最新房源
所有标注星号 (*) 的字段为必填项。
电子邮件地址无效。
The security code entered does not match.
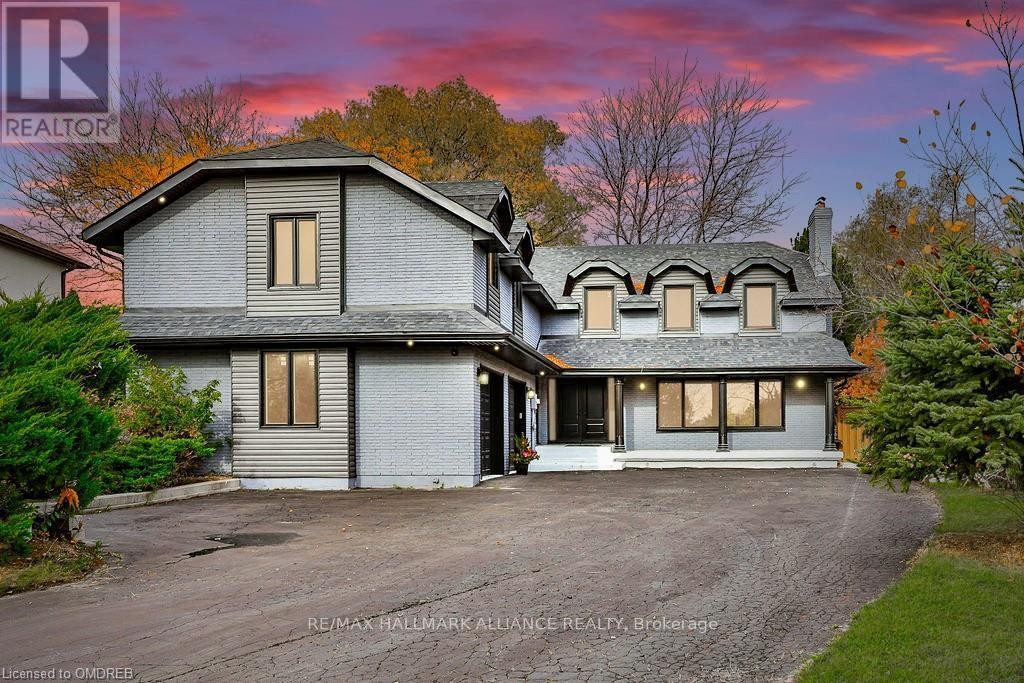
2309 DUNEDIN ROAD
Oakville (FD Ford), Ontario
房源号码 W12381555
$2,799,000
4+1 Beds
/ 6 Baths
$2,799,000
2309 DUNEDIN ROAD Oakville (FD Ford), Ontario
房源号码 W12381555
4+1 Beds
/ 6 Baths
Exquisite Luxury Living in Southeast OakvilleStunning top-to-bottom renovation on a rare -acre estate lot in one of Oakvilles most prestigious neighborhoods. This 4+1 bed, 5.5 bath executive home offers nearly 5,000 sq. ft. of impeccably finished living space (3,618 sqft above grade), showcasing high-end design, superior craftsmanship, and exceptional attention to detail.Step into a grand two-storey foyer with soaring ceilings and elegant sight lines throughout the spacious principal rooms. The gourmet kitchen is equipped with premium Thermador appliances, including a 36 gas stove, and flows effortlessly into the open-concept living and family areasfeaturing a wood-burning fireplace in the dining room and electric fireplace in the family room.Upstairs, each of the four bedrooms features a private ensuite, plus a stylish second-floor laundry and bonus library/home office. The finished lower level offers a custom kitchenette/bar, 5th bedroom, designer 3-piece bath, large rec/media room, and ample storageperfect for entertaining or guest accommodations.Extensive upgrades include: new plumbing, electrical, pot lights, landscaping, deck, pool liner, exterior lighting, and fresh paint throughout. Oversized driveway with parking for 10+ vehicles.Located within top-tier school catchments: Oakville Trafalgar HS, Maple Grove PS, St. Vincent, Linbrook, SMLS.A truly turnkey luxury home offering space, style, and sophistication in an unbeatable location. (id:7526)
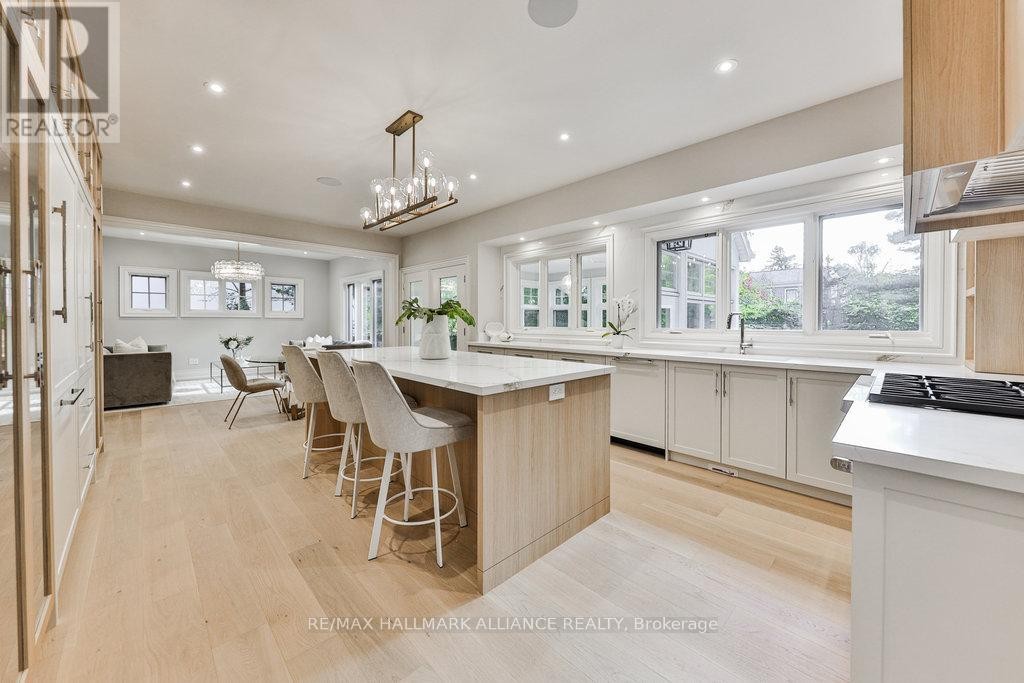
1310 DUNCAN ROAD
Oakville (MO Morrison), Ontario
房源号码 W12379671
$3,699,000
3+1 Beds
/ 5 Baths
$3,699,000
1310 DUNCAN ROAD Oakville (MO Morrison), Ontario
房源号码 W12379671
3+1 Beds
/ 5 Baths
This spectacular residence has been completely renovated to the studs with high-end finishes and a thoughtfully reimagined floor plan, blending timeless elegance with modern functionality. Situated on a premium 75x150 south-facing rectangular premium lot, this home is just a short walk to Oakville's top-rated schools.The exterior showcases new stucco with natural stone accents, oversized windows, and stunning curb appeal. Inside, the open-concept design features a grand living/dining room with soaring 13-ft ceilings and wood-burning fireplace, seamlessly flowing into a brand-new custom kitchen and family room. The chefs kitchen offers a massive center island, custom hardwood cabinetry, top-of-the-line appliances including a Wolf stove and Fisher & Paykel fridge, and walkout to a sun-filled cedar deck. A beautiful sunroom with full HVAC brings the outdoors in, overlooking landscaped gardens, mature trees, ponds, and stone pathways. The upper level features double primary suites with spa-inspired ensuites, heated floors, and walk-in closets, providing exceptional comfort and flexibility for families. Designer details throughout include custom millwork, accent lighting, hardware, California shutters, and premium hardwood flooring. The fully finished lower level offers a nanny/in-law suite with in-floor heating, recreation space, and plenty of storage. Recent upgrades include new spray foam insulation, new electrical panel, sump pump, tankless hot water system, pot lights, built-in speakers, and luxury designer tiles in all bathrooms. This one-of-a-kind home is the perfect blend of modern luxury, refined craftsmanship, and family-friendly living, a rare offering in one of Oakville's most prestigious neighbourhoods. (id:7526)
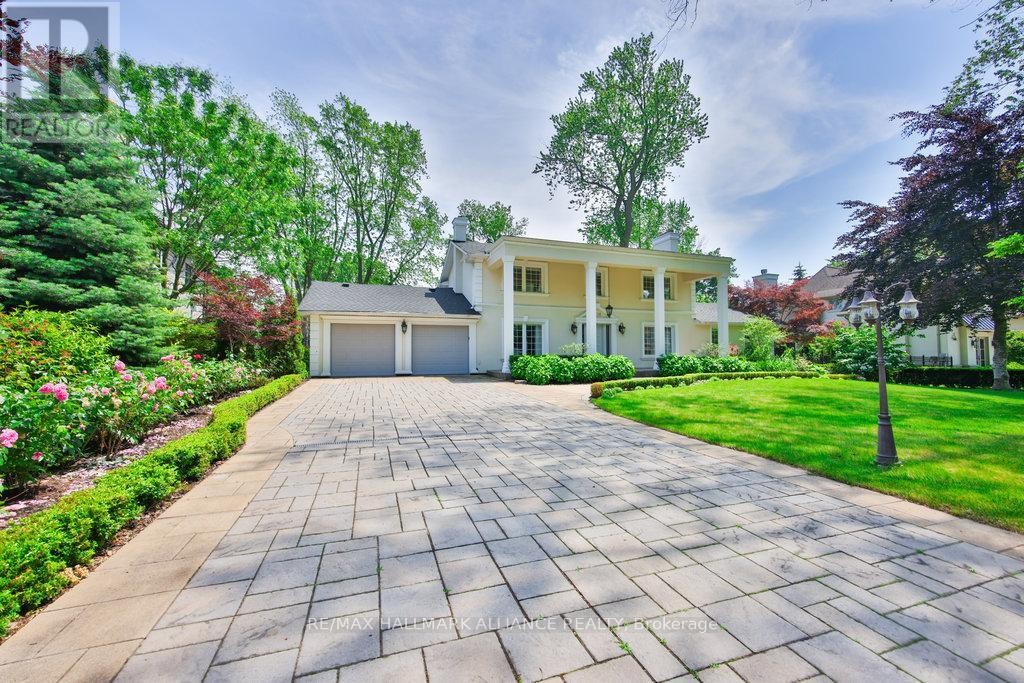
1316 CAMBRIDGE DRIVE
Oakville (MO Morrison), Ontario
房源号码 W12377548
$8,500.00 每月
4+1 Beds
/ 5 Baths
$8,500.00 每月
1316 CAMBRIDGE DRIVE Oakville (MO Morrison), Ontario
房源号码 W12377548
4+1 Beds
/ 5 Baths
Gorgeous Family Home With In-door Pool and Prof Landscaping in coveted Morrison On A 102 X 155 Ft premium Lot (15748sf or 0.36 acre),Steps to Gairloch Gardens & the Lake, Boasts 3495sqft Above Grade or 5000+sf Luxury living space.Gourmet Kitchen w/ Granite Countertop & Limestone Floor. 6 Burner Dacor Gas Cooktop, Large Center Island w/ Prep Sink. Stainless steel Appliances, Miele Dishwasher, Uv Filtration System, Built-in Dacor Espresso Machine, 2 door Pantry,Walk-out to Patio, Updated Hardwood Floors,Crown Moulding, Crystal Lighting, Wood Burning Fireplaces In Family Room, Main Floor Laundry. Master Bedroom w/ 4Pc Ensuite, Main Floor Family Room,Walk-up basement with separate entrance & In-law Capability, Nanny Retreat w/ Wood Burning Fireplace, Gym, Sound Proofed Theatre.AAA tenants only. Available Nov 1st. (id:7526)
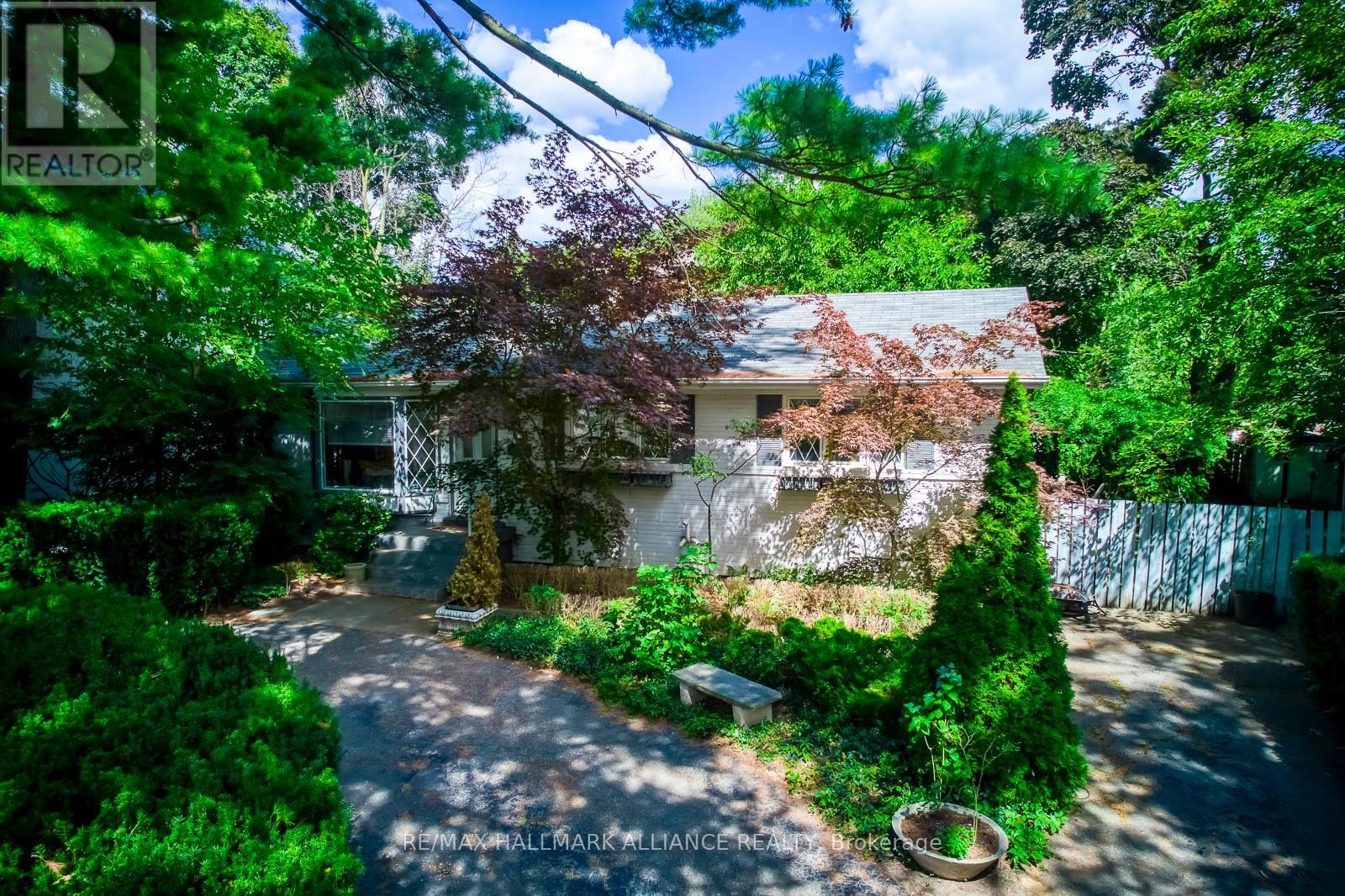
463 DRUMMOND ROAD
Oakville (MO Morrison), Ontario
房源号码 W12378637
$3,800.00 每月
2+1 Beds
/ 3 Baths
$3,800.00 每月
463 DRUMMOND ROAD Oakville (MO Morrison), Ontario
房源号码 W12378637
2+1 Beds
/ 3 Baths
Nestled in the heart of one of Oakville's most coveted communities Morrison, this well-maintained 2+1 bedrooms bungalow sits on a mature, private property with a backyard oasis featuring a pool and deck, perfect for family living or entertaining. Surrounded by multi-million-dollar homes, this property offers a rare chance to build your dream residence. Architectural plans are already prepared for a stunning 3,500 sq.ft. above-grade home with an additional 1,600+ sq.ft. lower level, with flexibility for buyers to add their personal touches.The existing home is freshly painted and move-in ready, showcasing wainscoting, pot lights, hardwood floors, stainless steel appliances, and a cozy fireplace. This immaculate family residence enjoys an unbeatable location within walking distance to top-rated schools including EJ James, St. Vincent, New Central, Oakville Trafalgar Secondary, Linbrook, and St. Mildreds. Minutes from the lake, downtown Oakville, trails, parks, shopping, restaurants, transit, and the QEW, this quiet, family-friendly neighbourhood provides both convenience and prestige. Whether you're seeking a comfortable home to enjoy today or a prime lot to create a legacy estate, this property is a rare offering in South East Oakville. Available after Oct 1st, prefer 4-6 shorter months lease up to 1 year. (id:7526)
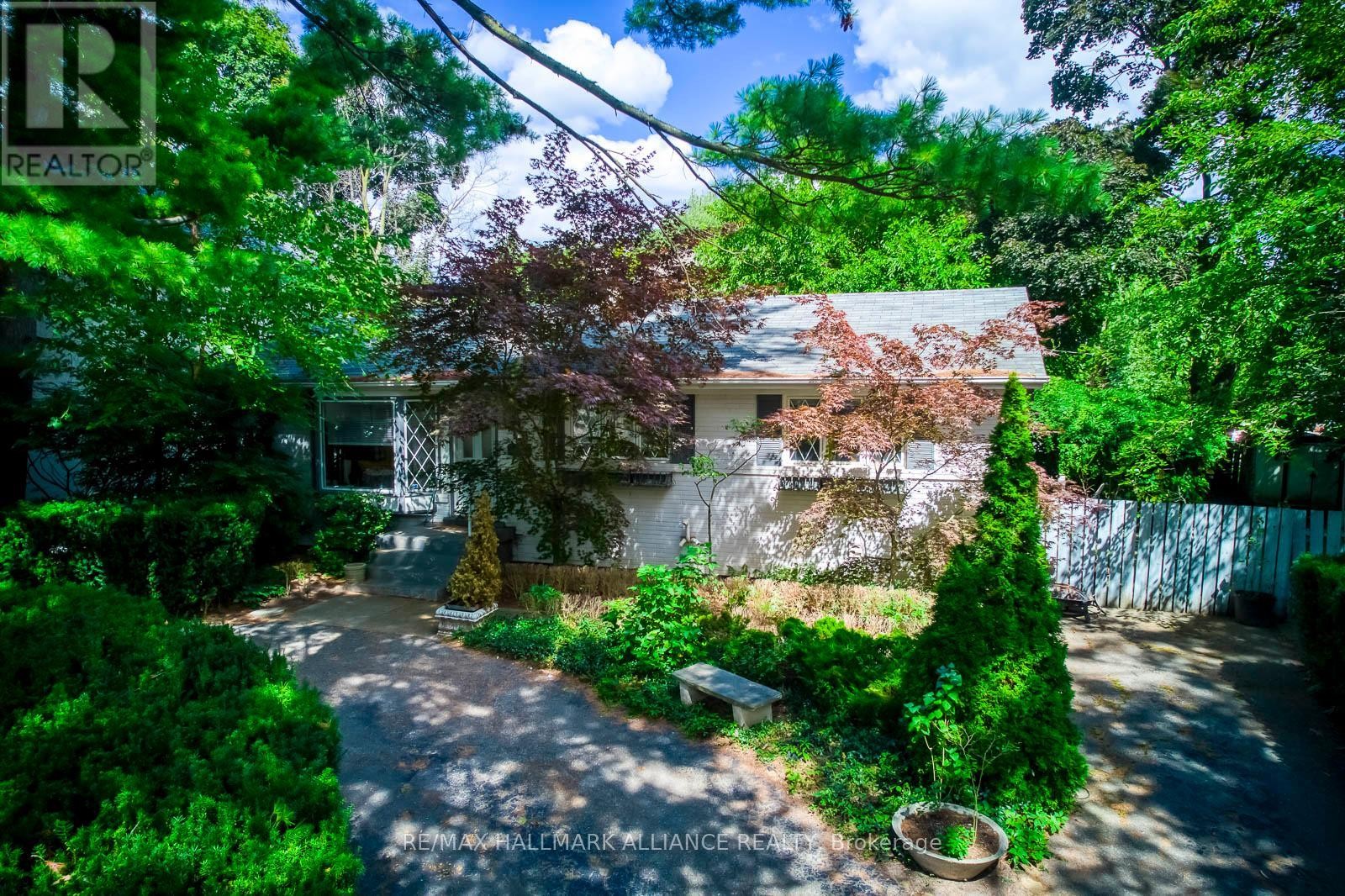
463 DRUMMOND ROAD
Oakville (MO Morrison), Ontario
房源号码 W12373051
$1,799,000
2+1 Beds
/ 3 Baths
$1,799,000
463 DRUMMOND ROAD Oakville (MO Morrison), Ontario
房源号码 W12373051
2+1 Beds
/ 3 Baths
Nestled in the heart of one of Oakville's most coveted communities Morrison, this well-maintained bungalow sits on a mature, private property with a backyard oasis featuring a pool and deck, perfect for family living or entertaining. Surrounded by multi-million-dollar homes, this property offers a rare chance to build your dream residence. Architectural plans are already prepared for a stunning 3,500 sq.ft. above-grade home with an additional 1,600+ sq.ft. lower level, with flexibility for buyers to add their personal touches.The existing home is freshly painted and move-in ready, showcasing wainscoting, pot lights, hardwood floors, stainless steel appliances, and a cozy fireplace. This immaculate family residence enjoys an unbeatable location within walking distance to top-rated schools including EJ James, St. Vincent, New Central, Oakville Trafalgar Secondary, Linbrook, and St. Mildreds. Minutes from the lake, downtown Oakville, trails, parks, shopping, restaurants, transit, and the QEW, this quiet, family-friendly neighbourhood provides both convenience and prestige. Whether you're seeking a comfortable home to enjoy today or a prime lot to create a legacy estate, this property is a rare offering in South East Oakville. New surveys&drawings available upon request. (id:7526)
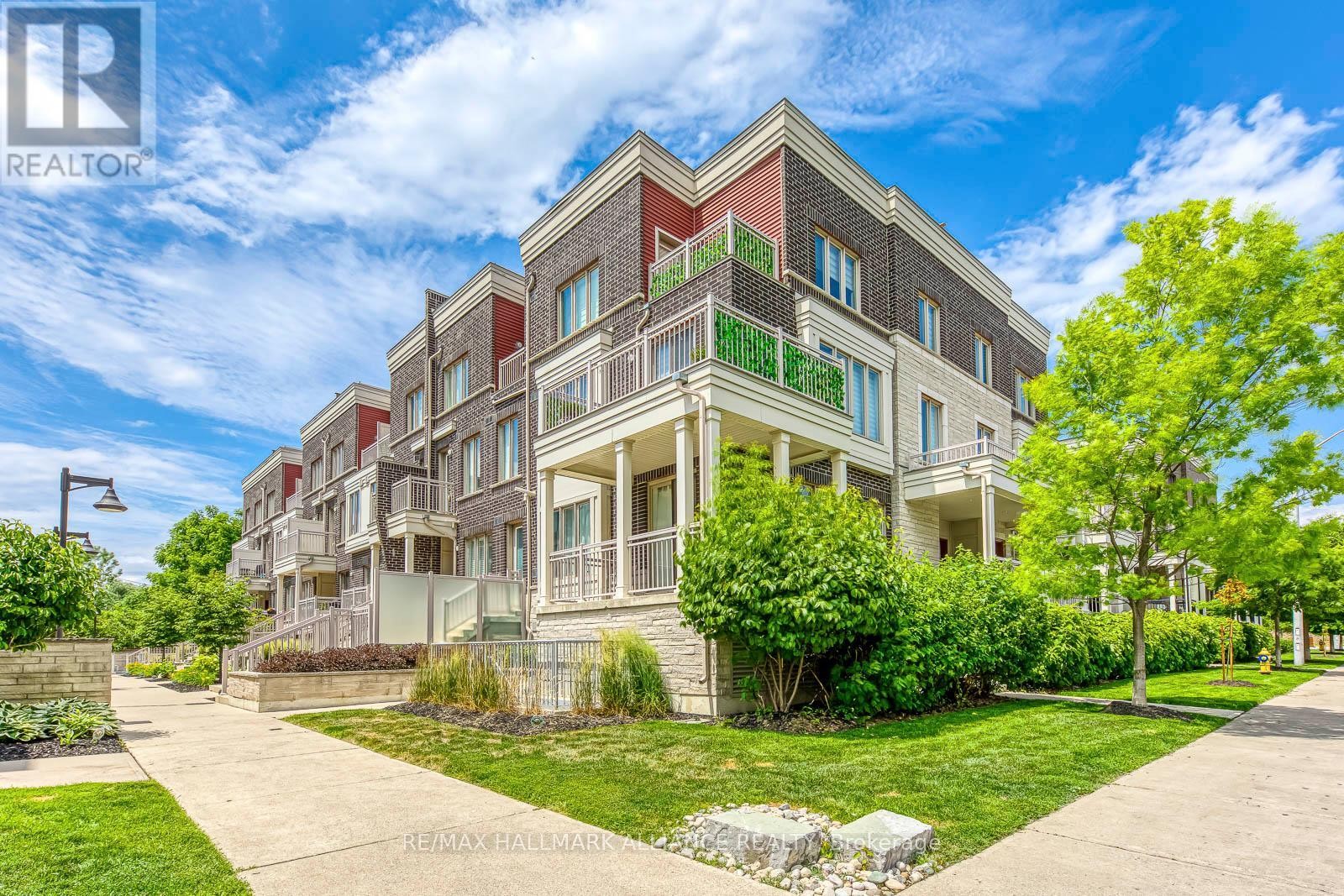
18 - 140 LONG BRANCH AVENUE
Toronto (Long Branch), Ontario
房源号码 W12366217
$949,500
3 Beds
/ 3 Baths
$949,500
18 - 140 LONG BRANCH AVENUE Toronto (Long Branch), Ontario
房源号码 W12366217
3 Beds
/ 3 Baths
Welcome to 18 -140 Long Branch Avenue, An Exceptional, Rarely Offered, & Highly Sought-After North-East Corner Suite Offering 3 Bedrooms & 3 Bath, 1540 Sq. ft. Of Bright, Open-Concept Living Space. Enjoy Open Concept Main Level With 9' Flat Finished Ceilings With Abundant Natural Light All Day Long. Two Private Balconies, & A Private Rooftop Terrace, Perfect For Entertaining Or Relaxing With Panoramic Skyline Views, Including The Iconic CN Tower. This Home Boasts An Extra-Wide Main Floor With A Seamless Flow-Ideal For Gatherings & Everyday Living. Thoughtful Upgrades Throughout Surpass Builder Standards, Ensuring Comfort & Style At Every Turn. ( See Attached Feature Sheet For Upgrade Details ). Enjoy The Convenience Of Curb Cut Access For Easy Grocery Drop-Offs & A Peaceful, Construction-Free Setting. Located In The Vibrant Long Branch Community, You're Just Steps To The Streetcar, Go Station, Trendy Restaurants, Boutique Shops, Scenic Trails, & The Lakefront. The Area Is Also Fantastic For Children, With A Buzzing Playground & Daycare All Within Walking Distance. This Is Urban Living At Its Best - Don't Miss The Opportunity to Call This Exceptional Property Your Home! (id:7526)
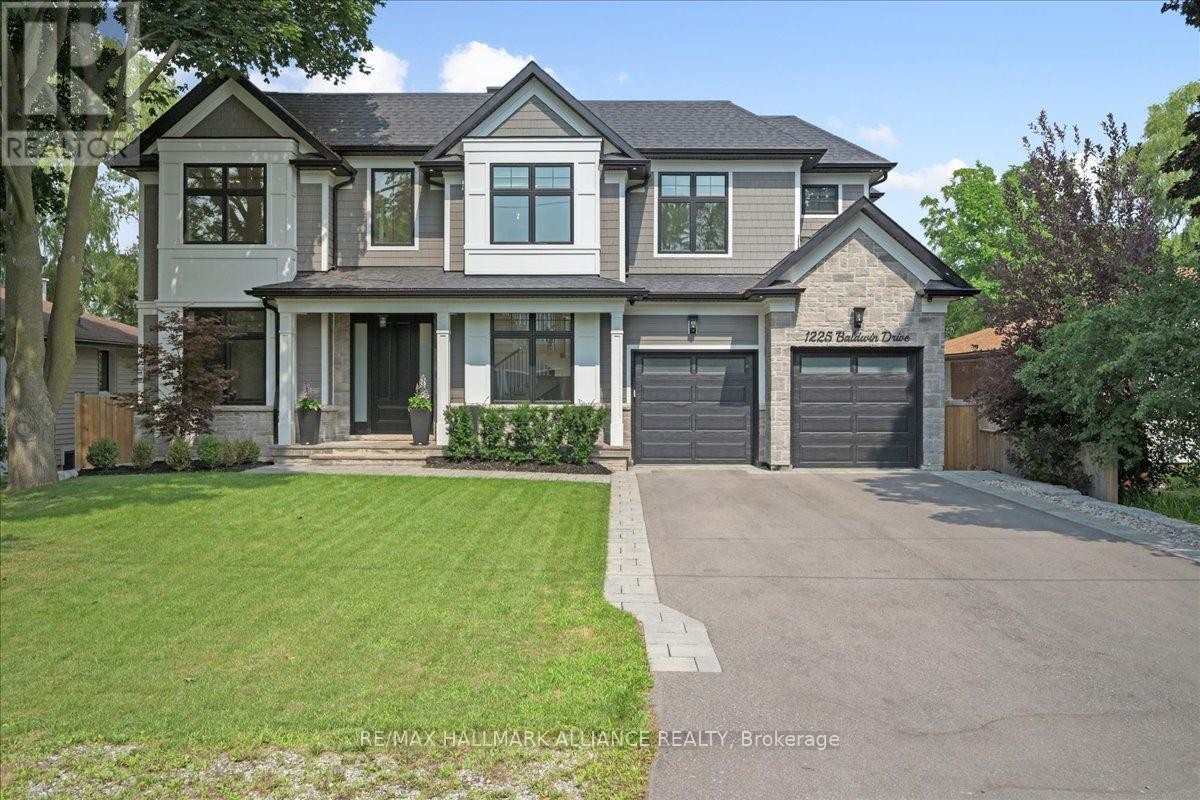
1225 BALDWIN DRIVE
Oakville (MO Morrison), Ontario
房源号码 W12364004
$4,299,000
4+1 Beds
/ 7 Baths
$4,299,000
1225 BALDWIN DRIVE Oakville (MO Morrison), Ontario
房源号码 W12364004
4+1 Beds
/ 7 Baths
Welcome to this exceptional Keeren Design luxury residence nestled at a quiet cul-de-sac off Morrison Road in prestigious Southeast Oakville. Set on a lush, professionally landscaped ravine lot with creek views, this 2 year new custom-built home offers around 5,400 sqft. of refined living space, exuding elegance, unparalleled craftsmanship, and modern innovation throughout.Stepping in through the triple-pane mahogany front entry, soaring 10 ceilings on the main floor and 9 ceilings upstairs are complemented by white oak hardwood floors, extensive plaster crown moulding, custom wainscoting, and a dramatic open-riser staircase. The chefs kitchen is outfitted with double centre islands, top of the line appliances, Riobel fixtures, Zomodo sinks, Top Notch cabinetry, and a second fully equipped spice kitchen. Additional features include main floor office with custom cabinetry, accent walls through-out, a built-in mudroom, and floor-to-ceiling fiberglass windows framing the ravine.2nd floor is entrenched with natural light through the flared skylight with LED Light Valance, all bedrooms feature custom panel detail, crown moulding, and private ensuites with Riobel fixtures, large-format tiles, heated floors, and wall-hung toilets. The spa-like primary ensuite includes a steam unit and LED valance lighting. The walk-up basement boasts a 5th bedroom with private ensuite, a bar, large recreation space, and a stunning under-garage theatre room wired for Dolby Atmos.Enjoy the private resort-like outdoor living with in-ground pool, paving stone patios, armour stone accents, and a smart RainBird irrigation system, 6"x6" privacy fence, stone skirt. Smart home features include motorized blinds, Lutron lighting, 16 hardwired security cameras, Ecobee, Honeywell security, MyQ garage control, CAT6 wiring, and a smart irrigation systemall designed for seamless living in Oakvilles most coveted neighborhood. (id:7526)
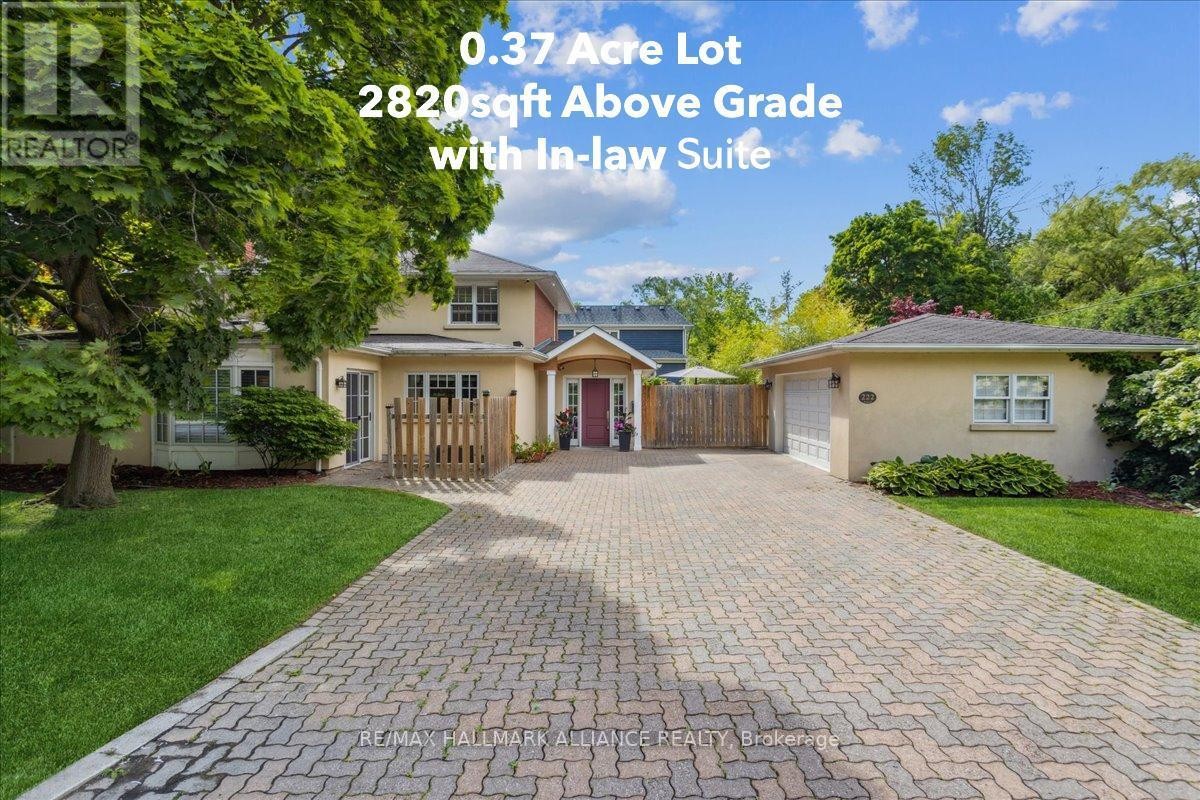
222 ALSCOT CRESCENT
Oakville (MO Morrison), Ontario
房源号码 W12357561
$2,950,000
4 Beds
/ 4 Baths
$2,950,000
222 ALSCOT CRESCENT Oakville (MO Morrison), Ontario
房源号码 W12357561
4 Beds
/ 4 Baths
Gorgeous 2820sqft (as per MPAC) 4+1 bedrooms, 1+1 kitchens, 3.5 bath family home on a 0.37 acre (16114 sqft) large premium lot in sought after Morrison SE Oakville, steps to the lake and Gairloch gardens and top rated schools. Full in-law ensuite unit with one bedroom, separate kitchen, bathroom, sitting/dining area and separate entrance walkout to private patio, perfect for extended families or guest/nanny suite. The main level consists of a large great room with wood burning fireplace, office and 2 piece bath. Go up a level you'll find the dining room with wood burning fireplace, breakfast room and main kitchen with stainless steel appliances, this level has two walkouts, one to the covered veranda and the second to a large deck overlooking the large rear yard. The third level has the primary bedroom with ensuite shower room, two further bedrooms and the main bath. The lower level has the 5th bedroom and a generous size laundry room. (id:7526)
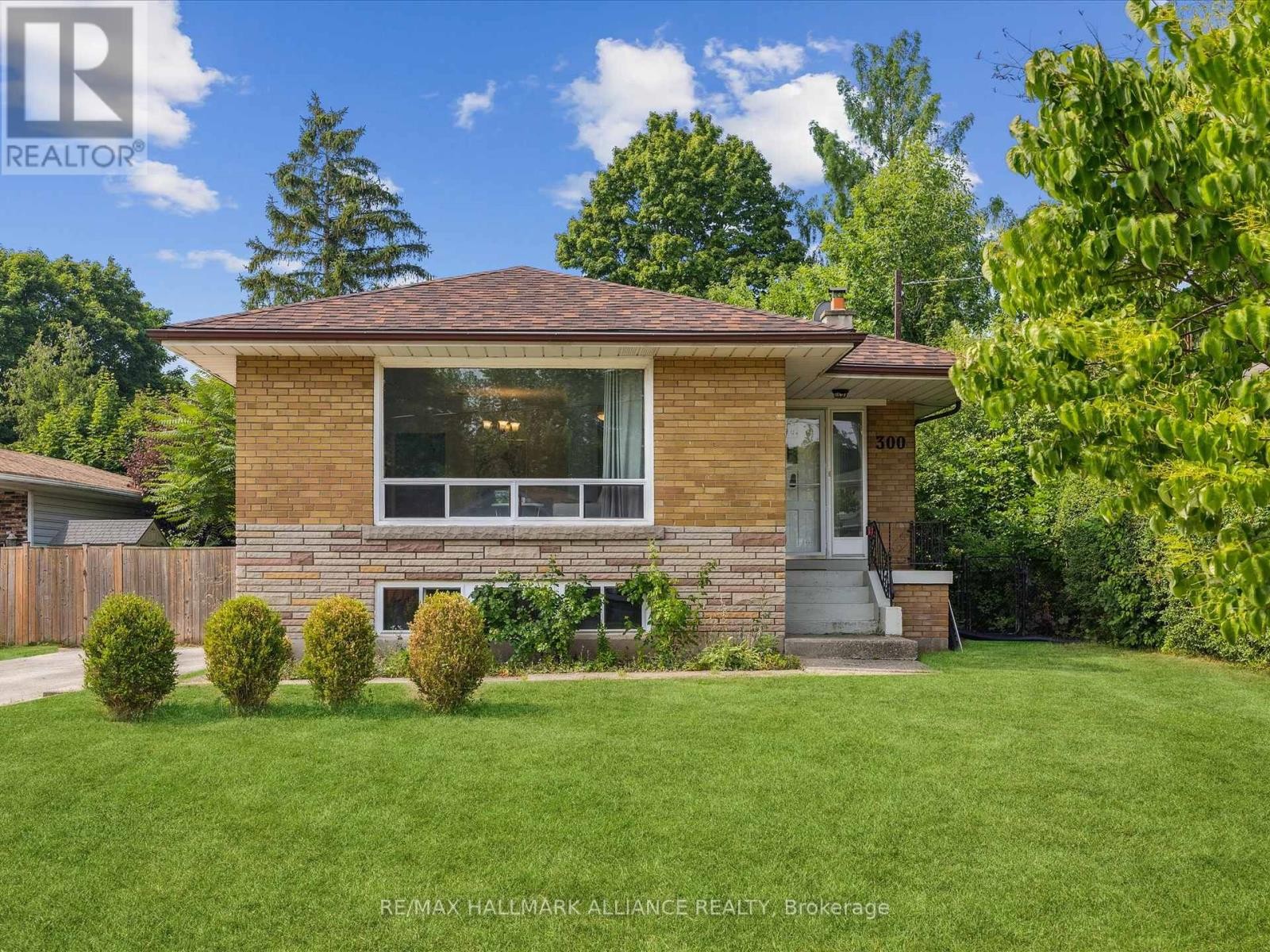
300 BURTON ROAD
Oakville (WO West), Ontario
房源号码 W12336219
$1,399,000
3+2 Beds
/ 2 Baths
$1,399,000
300 BURTON ROAD Oakville (WO West), Ontario
房源号码 W12336219
3+2 Beds
/ 2 Baths
Welcome to this charming bungalow nestled in the sought-after neighbourhood of West Oakville, steps to renowned Appleby College, Pine Grove PS, Glen Oak park and Lake Ontario. This 3+2 bedrooms upgraded bungalow presents a versatile layout suitable for growing families or those seeking ample room for their hobbies. The large premium property features a charming private backyard surrounded by mature trees, perfect for enjoying the outdoors and hosting summer barbecues, while a patio area offers an inviting space for dining or relaxation. Step through the front door and be greeted by a warm and inviting ambiance. The main level features a spacious Livingroom bathed in plenty of natural light to showcase its original hardwood floors. The kitchen, adorned with quaint cabinetry and ample counter space, offers a functional layout for hosting intimate family dinners or casual get-togethers with friends. The main level comprises three well-appointed bedrooms, recently renovated main bath (2021). Descend to the recently finished basement (2023) which adds over 1,150sq.ft of additional living space to the home. With two additional bedrooms, a second bathroom, and a generous recreation room, this lower level accommodates various lifestyle needs. Along with new kitchen appliances (2023) this home also recently had a new furnace and central A/C system installed (2022) and is ready for your enjoyment. Situated in the heart of Oakville, this home is just moments away from renowned schools, parks, shopping centers, and a vibrant community atmosphere. (id:7526)
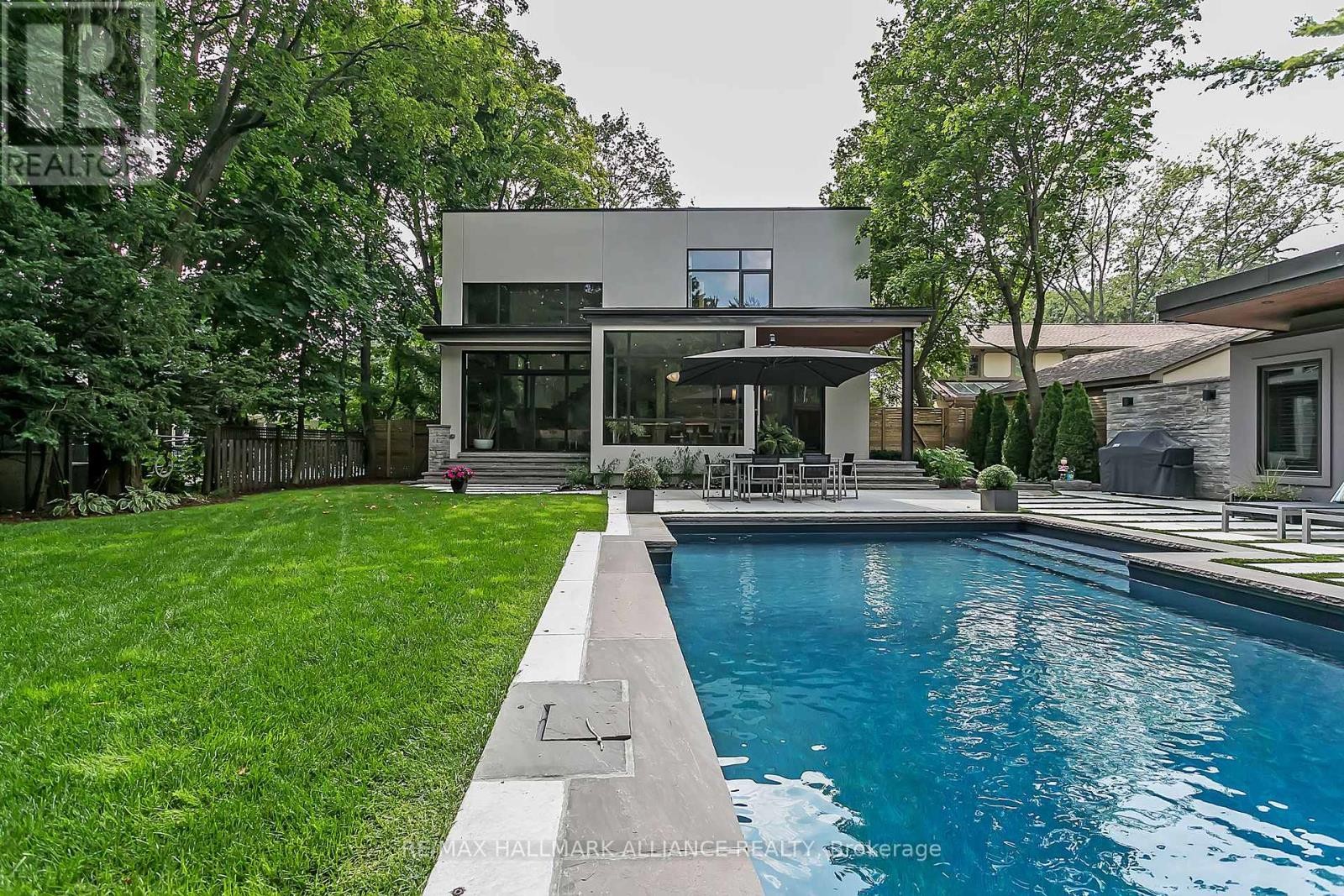
363 MORRISON ROAD
Oakville (MO Morrison), Ontario
房源号码 W12319602
$4,450,000
4+1 Beds
/ 8 Baths
$4,450,000
363 MORRISON ROAD Oakville (MO Morrison), Ontario
房源号码 W12319602
4+1 Beds
/ 8 Baths
Welcome to this architecturally striking modern custom home, artfully crafted on a premium 0.27-acre lot (180 ft deep, larger than a typical 75x150 ft lot) in the heart of Morrison, one of Oakville's most prestigious neighbourhoods.This property combines luxury, design, and function in nearly 5,900 sq.ft. of refined luxury living space offering 4+1 bedrooms & 8 bathrooms. With contemporary elements blended with rich book-matched walnut wood detailing, the home offers a unique yet warm and inviting ambiance.The open-concept layout flows seamlessly through expansive principal rooms designed for both everyday living and elegant entertaining. The dramatic 2-storey great room is a showstopper, featuring floor-to-ceiling windows, oversized sliding doors, and a statement walnut feature wall housing a gas flame log set, integrated TV, and display shelving.Opposite the great room is a designer kitchen equipped with top-of-the-line Sub-Zero, Dacor, and Thermador appliances, including a built-in wine fridge. A waterfall-edge quartz island anchors the space, ideal for gatherings and gourmet prep.A private home office with oversized barn-style sliding door sits at the front of the home, while the open tread staircase with glass railing and a picture window serves as a sculptural centrepiece. Upstairs, four spacious bedrooms each offer private ensuites for comfort and privacy.The finished lower level features a large rec/games room with gas fireplace, wet bar, and a glass-enclosed flex space currently a children's playroom but can be easily converted to a gym or wine cellar. A fifth bedroom with ensuite completes this level.Outdoor living is equally impressive with a covered pavilion, outdoor gas fireplace, 3-piece bath, and ample shaded lounging space overlooking a sparkling pool and waterfall. A truly rare opportunity to own a modern masterpiece in a coveted Oakville location. (id:7526)
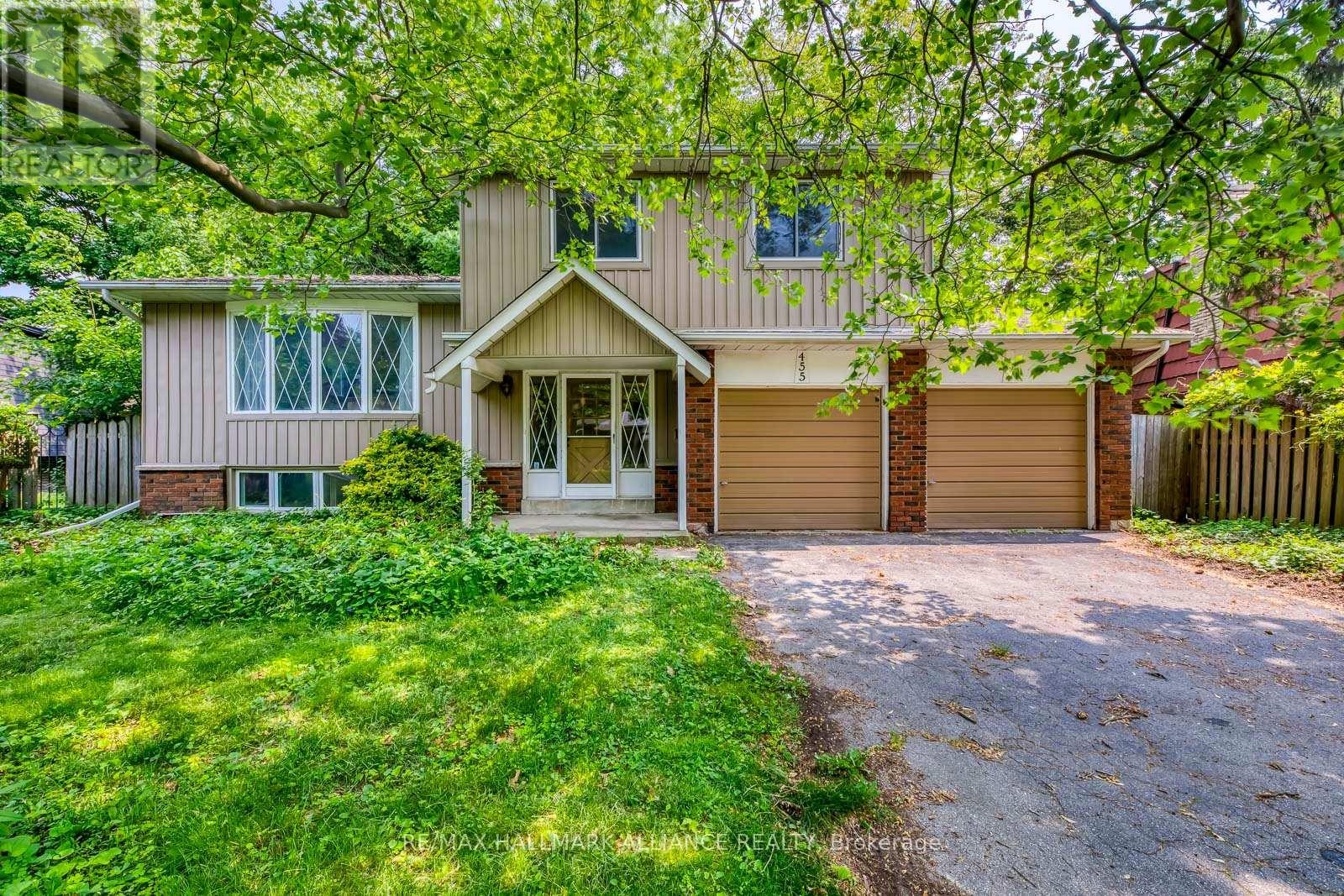
455 CANTERBURY CRESCENT
Oakville (FD Ford), Ontario
房源号码 W12201228
$1,530,000
3+1 Beds
/ 2 Baths
$1,530,000
455 CANTERBURY CRESCENT Oakville (FD Ford), Ontario
房源号码 W12201228
3+1 Beds
/ 2 Baths
Welcome to 455 Canterbury Crescent - nestled in one of Oakville's Most Sought After Neighborhoods. Tucked away on a serene tree-lined crescent in the heart of Oakville. 455 Canterbury Crescent offers a great opportunity to live in a community with charm. This residence sits on one of the most coveted streets in the area - known for its quiet, family-friendly atmosphere, mature trees, & beautiful homes. Canterbury Crescent is part of a tight knit enclave where neighbours take pride in their properties, children still play safely in front yards & ride bikes down the quiet street. Just steps away, you'll find lush parks, top-rated schools ( Oakville Trafalgar High & EJ James Schools ), & scenic walking trails that wind through the surrounding greenspace - all while being moments from the vibrant amenities of Kerr Village, Downtown Oakville, & the Lakeshore. The large front and backyard may especially appeal to gardeners. Whether you're looking to raise a family, enjoy a peaceful retreat, downsize, or invest as an investor in a premier Oakville address, this location delivers - with it's warm sense of community & a setting that offers both tranquility & convenience, 455 Canterbury Crescent is more than a home - it's a lifestyle. CALLING ALL motivated Builders build investors invest renovation renovate fixer upper fixerupper rebuild estate asis whereis (id:7526)
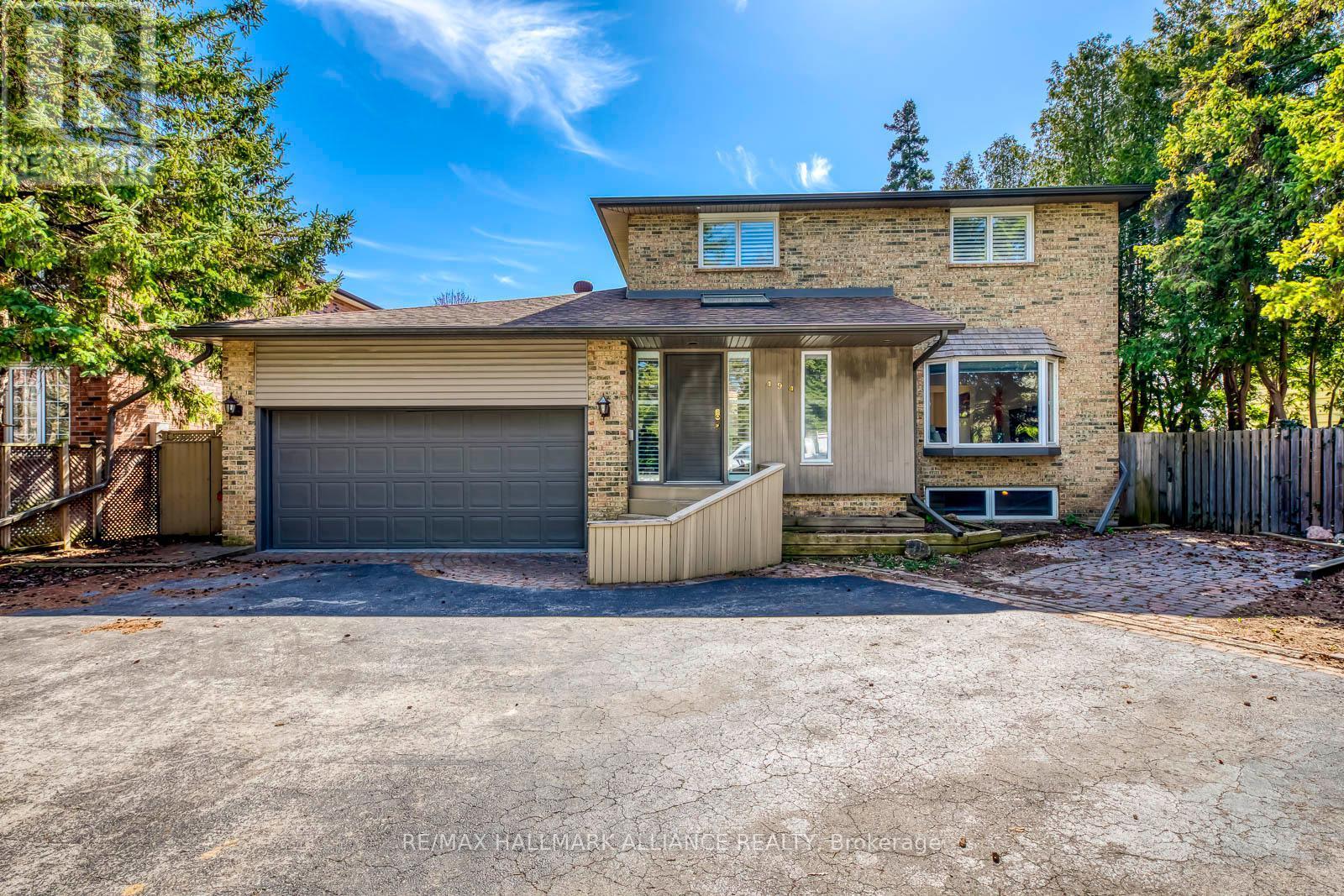
494 CHARTWELL ROAD
Oakville (OO Old Oakville), Ontario
房源号码 W12109804
$2,199,000
4+2 Beds
/ 3 Baths
$2,199,000
494 CHARTWELL ROAD Oakville (OO Old Oakville), Ontario
房源号码 W12109804
4+2 Beds
/ 3 Baths
Gorgeous Family Home on Prestigious Chartwell Road in Old OakvilleNestled on a prime 0.29-acre west-facing lot backing onto serene woodlands, this immaculate 4+2 bedroom residence is situated on the coveted "Street of Dreams" Chartwell Road in the heart of highly sought-after Old Oakville. Offering endless potential, this exceptional property is ideal for families looking to move in, renovate, or build their custom dream home in a prestigious neighbourhood.The beautifully maintained home features gleaming hardwood floors, spacious living, dining, family principal rooms, and a thoughtfully updated patio and deck perfect for outdoor entertaining. The finished basement, with a private separate entrance, includes a 2-bedroom in-law suite complete with a full kitchen and bathroom, offering incredible flexibility for multigenerational living or rental income.Enjoy unparalleled convenience with a short walk to Whole Foods, Longos, charming local restaurants, top-rated schools, and minutes to the GO Station and QEW. This is a rare opportunity to own a slice of Oakville's most desirable enclave where lifestyle, luxury, and location meet. (id:7526)

