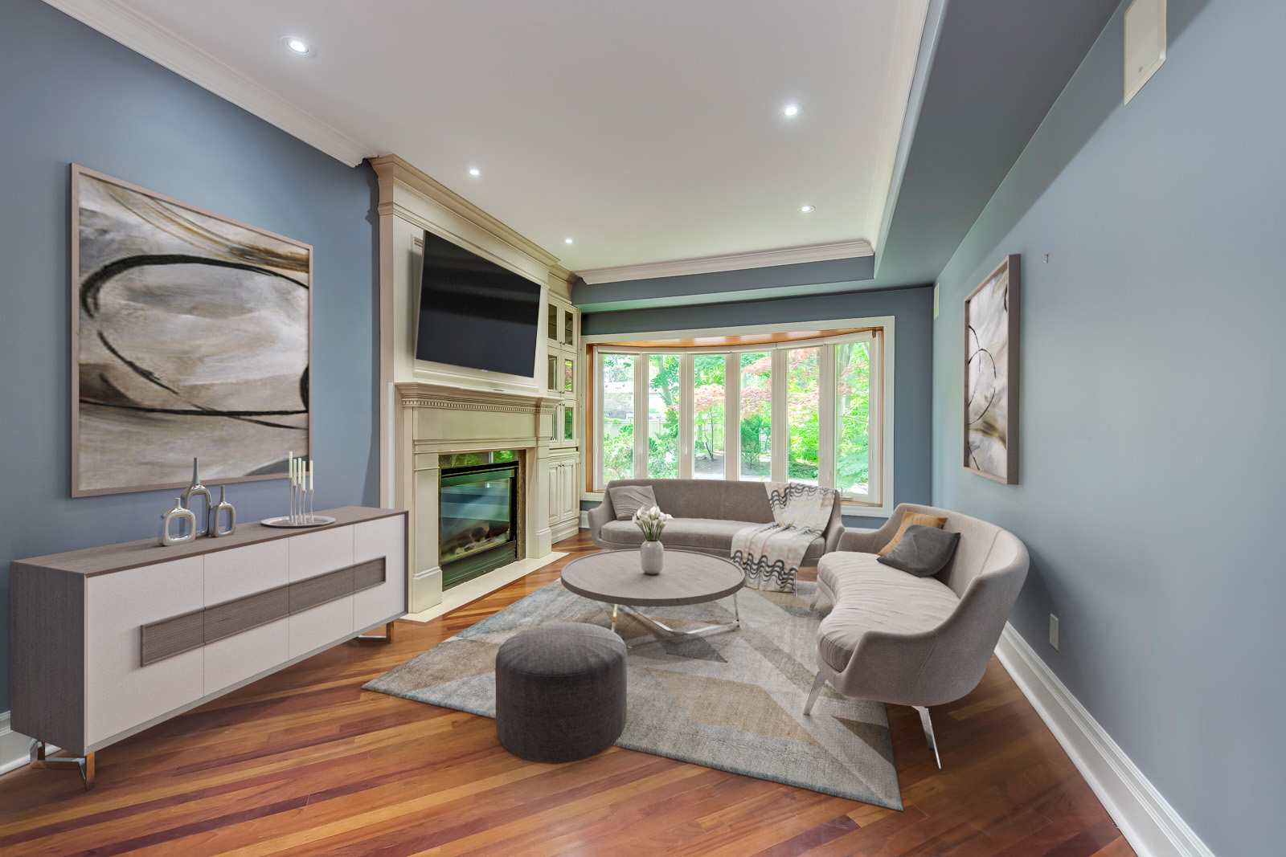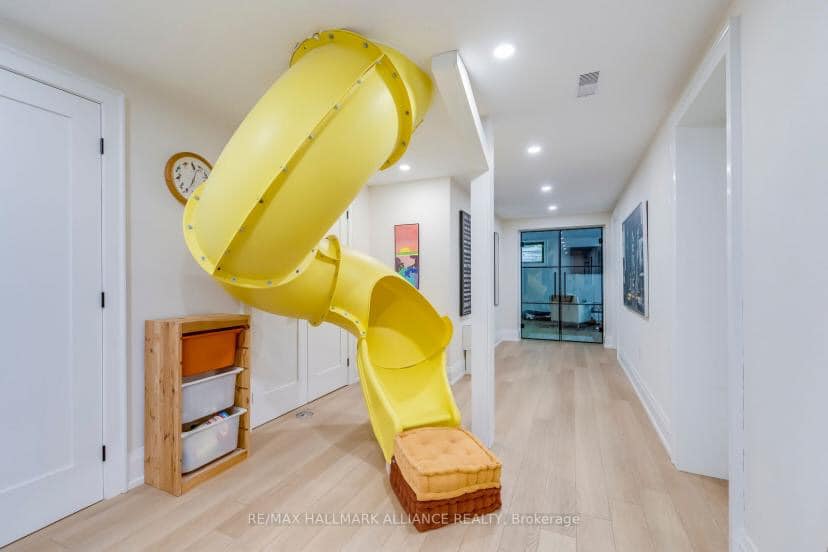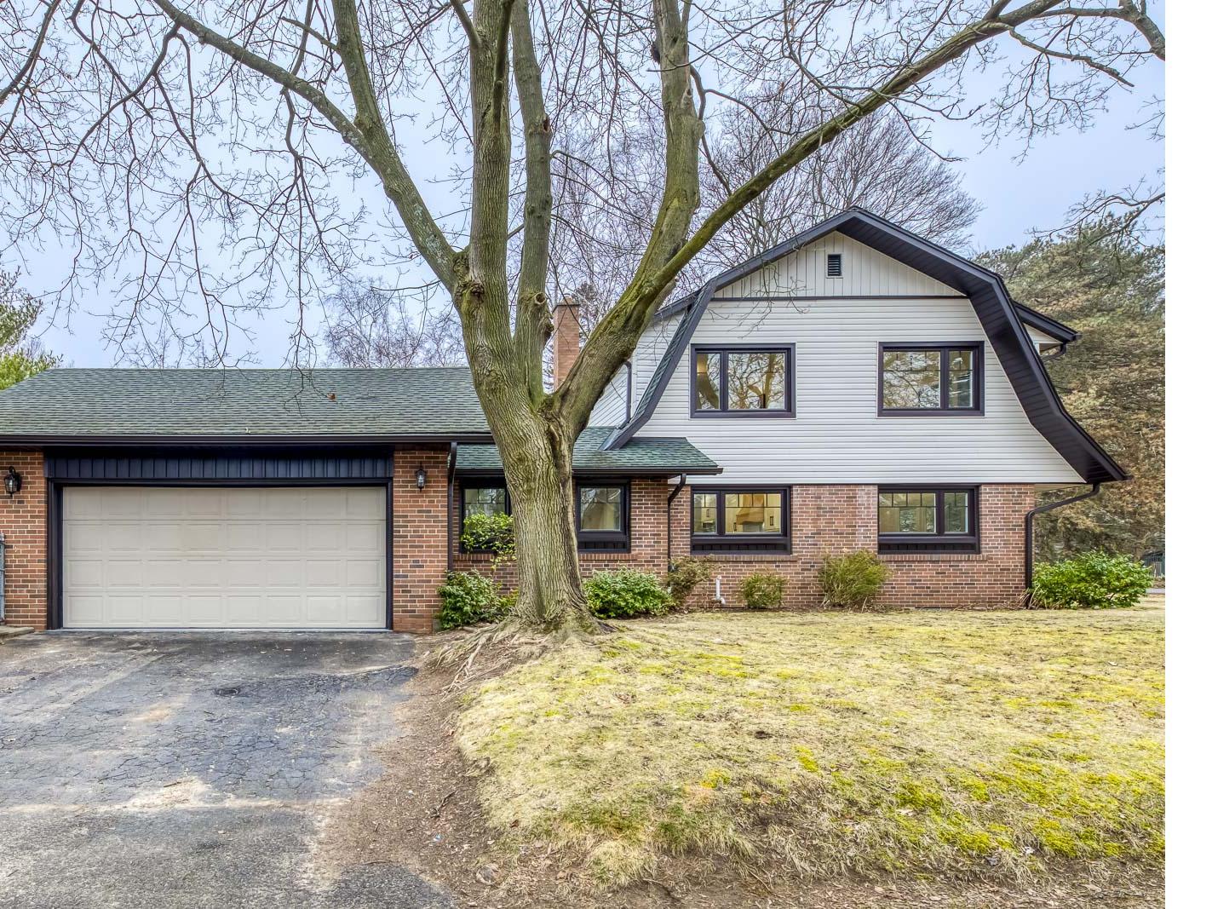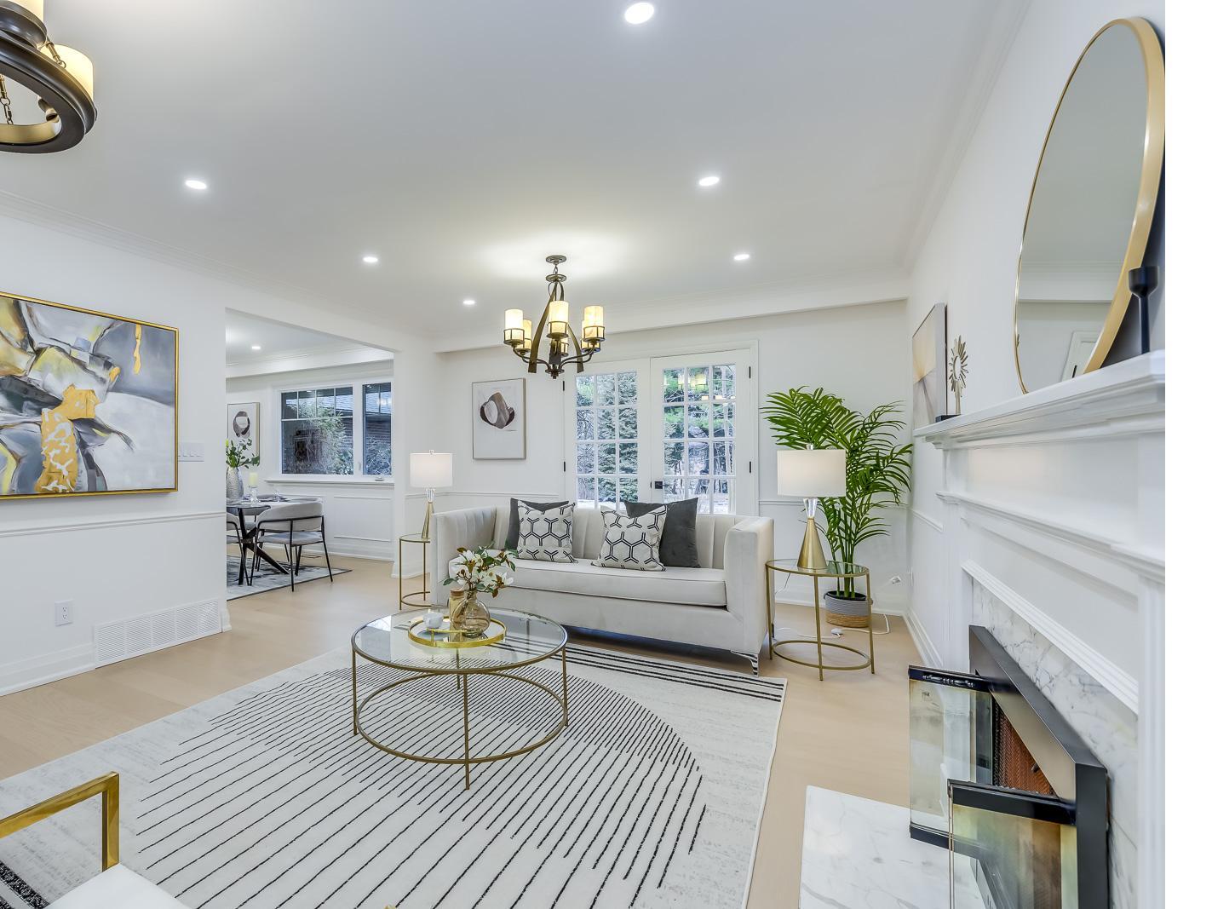Featured Listings
Stunning 3 car garage luxury home in Morrison on a cul-de-sac fronting onto a lush ravine - 1389 Weaver Ave
1389 Weaver Ave Morrison SE Oakville
4+1 Bedrms | 3 Car Garage
112x137 ft 0.35 acre premium lot
- Over-the-top stunning 3 car garage model show home in the heart of sought-after Morrison
- Nestled on a private ravine-lined cul-de-sac with only 3 other homes on it
- Fronting onto a lush ravine, meandering trails & creek with picturesque views
- Walking to top-rated schools including Oakville Trafalgar HS, EJ James PS, and Maple Grove PS
- Owen Sound ledge rock facade
- Extensive professional landscaping&irrigation
- Large saltwater pool with 2 sheer descent waterfalls,
- Endless use of flagstone set on concrete pads featuring armorstone accenting
- Massive covered rear porch with natural strip cedar ceiling & exterior speakers.
- Jaw-dropping impeccable finishes through-out
- 10ft soaring ceilings
- Chrome and genuine Swarovski crystal chandeliers
- Custom designed architectural ceiling details, recessed panelling
- Sanded site-finished hardwood floors
- 4 gas fireplaces
- Integrated sound system
- Wireless remote pool controls
- Alarm and video surveillance with 8 cameras,
- Built-in millwork and kitchen by renowned Misani designs
- Wolf, Sub-Zero top of the line appliances
- Custom magazine-quality wine room,
- Oversized second-story skylight boasting indirect LED mood lighting
- Crafted only of the finest building materials and highest standards craftsmanship, no expense was spared!
- The list goes on, truly one-of-a-kind residence
- Book your viewing today and experience luxury living style at its finest!
1116 Crestview Cres Old Oakville
3+1 Bedrooms | 2 Car Garage | 3 Baths
100x159ft Lot or 0.36 Acre lot
1778sf Above Grade | 3271 Total Living Space
9ft High ceilings


27 Arkendo Dr Eastlake Oakville
4+1 Bedrooms | 2 Car Garage | 4 Baths
60x100ft | 2353sqft Above Grade
Key Features
- Welcoming Covered Front Porch
- South to Lakeshore cul-de-sec street
- Stunning Updated Kitchen Boasts Porcelain Tile Flooring, Modern Cabinetry, Cambria Quartz Countertops & Backsplash
- Breakfast Bar with Waterfall Countertop & Stainless Steel Appliances.
- Spacious Formal Living Room & Dining Room Areas with Large Windows & High-Quality Engineered Hardwood Flooring.
- Generous Family Room with Porcelain Tile Flooring & Walk-Out to Patio Area.
- Updated 4pc Main Bath & 4 Good-Sized Bedrooms with High-Quality Engineered Hardwood Flooring on Upper Level.
- Primary Bedroom Features Double Closet, Updated 4pc Ensuite & is Open to 2nd Bedroom/Office (Easily Converted Back to a 5th Bedroom).
- Lovely Finished Basement Features Combined Rec/Entertainment Area Plus Laundry,3pc Bath, 5th Bedroom & Huge Cold Storage.
- Beautiful Perennial Gardens, Mature Trees & Extensive patio Area Surrounded by Cedar Hedge.
1200 Bronte Rd Oakville
0.85 acre ravine or 37113sqft lot
3887sqft Above Grade | 5628sqft total living space
- Exceptional Muskoka-Inspired Retreat abutting Bronte Creek!
- One-of-a-kind exquisite custom home nestled on 0.85 acre ravine lot
- Enjoy the breathtaking scenic views from nearly every room’s picturesque windows and the multi-level deck
- Over 5,600 sqft living space, features 4+2 bedrooms with in-law suite.
- Stunning quality finishings, maple hardwood floors and natural stone elements
- Large eat-in kitchen with heated floors, large centre island and SS appliances
- Master Bedroom retreat with 2 Juliet balconies and large 4 Piece
- Ensuite overlooking the picturesque ravine views
- Walk-out basement in-law suite with separate entrance
- Rare opportunity to own a country-like sanctuary with all the conveniences of town living
- Top-rated schools, like Abbey Park HS and renowned gifted program schools.
200 Chartwell Road looks like it belongs in a interior design magazine, it has an in-door slide you may never see this before
4+1 Bedrooms | 7 Baths
7500sf Luxury Living Space
- Exceptional gated estate home on one of Oakville’s most sought after “Street of Dreams”.
- West facing yard consists of sunshine all afternoon while enjoying the 18x38” salt water pool.
- Style and comfort throughout this stunning farm house style home.
- All 7 washrooms brand new with timeless yet trendy finishes.
- Two storey open to above foyer
- Main floor boasts an office, dining room, living room, music room, kitchen and family room, mudroom and powder room.
- Top of the line appliances: wolf 6 burner stove and double oven, Miele coffee maker, two Miele dishwashers, warming drawer, drinks fridge and wine fridge and pantry.
- Large centre island for entertaining and kitchen seating for 8.
- Enjoy quiet evenings on a cool fall day in the 3 season Muskoka room with views of the beautifully manicured gardens and covered
- Outdoor kitchen and lounge.
- Manicured gardens with mature trees and exceptional curb appeal.
- Grand servery leads to the formal dining room with b/i shelving and exquisite ceiling detail.
- Grand wall of Sliding doors and windows open to flood the open concept family room w/natural light and reveal the backyard oasis.
- Luxuriate in the principal suite w/linear gas fireplace,dual ensuites,separate walk-in closets & a boutique-like dressing room.
- Private walk out balcony overlooks the magnificent yard.
- 3 additional upstairs bedrooms all w/ensuites and generous closets.
- Take the stairs or the in-door slide to a fully finished lower level with recreation,games rooms,gym/5th bedroom,full bathroom,and plenty of storage
- 2 laundry rooms provide optimal laundry efficiency.
- Resort-style living in the private rear yard with inground Gib-san pool (2020)
- Patio/deck spaces include cabana.
- 5 gas fireplaces throughout
- All new bathrooms w/heated floors,hardwood flooring,kitchen,staircases & more!
- Located in top rated school district,short walk to downtown Oakville and the lake.
- Short stroll to downtown Oakville with upscale shops and restaurants and quaint coffee shops
- Quick access to Go train & highways
- Price: $6,495,000





1312 Duncan Rd Oakville
3+1 Bedrooms | 5 Baths
- Top to bottom fully transformed custom family home in the heart of sought-after Morrison S/E Oakville
- Completely renovated to the studs in 2023
- Brand new high end finishes throughout
- Boasts a reimagined floor plan like double primary ensuites in 2nd floor, open concept kitchen & family rooms
- Situated on a 75x150ft large south facing rectangular premium lot
- New stucco exterior with natural stones
- Oversized windows with plenty of natural light.
- Brand new hardwood flooring
- New kitchen and all new bathrooms
- Open concept grand living/dining room with 13ft ceiling &wood burning fireplace.
- Spacious master bedroom with balcony.
- Heated floors in master ensuite and basement nanny suite
- New pot lights through-out,
- New doors, designer custom millwork thru-out
- Designer's accent lighting and hardware
- High end designer tiles in all the bathrooms
- Built-in speakers
- Premium hardwood California shutters.
- Brand new spacious custom kitchen open to family room
- Top of the line appliances(Wolf stove , Fisher Paykal fridge)
- Massive center island and brand new cabinetry.
- Beautiful sunroom with full HVAC
- Backyard oasis with matured trees, bushes, ponds and extensive landscape.
- Oversized cedar deck in rear garden.
- Walk to top rated schools.
- Preview this home through 3D tour:
222 ALSCOT Crescent, Oakville
4+1 Bedrooms | 1+1 kitchens | 2 Car Garage | 3.5 Baths
100x169ft or 0.37 Acre lot
2820sf Above Grade | 3446 Total Living Space
Key Features
- Gorgeous family home steps to the lake and Gairloch gardens and top rated schools(OT, EJ, MG).
- Full in-law ensuite with a bedroom, kitchen, bathroom, sitting area & separate entrance
- Large great room with wood burning fireplace, office and 2 piece bath.
- Dining room with wood burning fireplace, breakfast room and main kitchen with stainless steel appliances
- Walkout to the covered veranda and to a large deck overlooking the large rear yard.
- The 3rd level has the primary bedroom with ensuite shower room, two further bedrooms and the main bath.
- The lower level has the 5th bedroom and a generous size laundry room.
134 Abbey Court
4+1 Bedrooms | 4 Baths
2306sf Above Grade
103x150ft lot
Key Features
- Top to bottom completely renovated to the studs
- Steps to the lake and Gairloch garden
- Walk to top rated schools(EJ PS, St Vincent,OT).
- Open concept layout
- Main floor office
- New hardwood floors and iron railing staircases
- Wainscoting paneling walls through-out
- Pot lights in all rooms
- New crown moulding and baseboards
- High-end chandeliers and accent lighting fixtures
- Brand new kitchen cabinets
- Large quartz waterfall centre island
- Top-of-the-line appliances(Wolf, Jenn Air, Bosch)
- 5 piece luxurious primary ensuite
- 4 piece main bathroom with glass showers, LED mirrors
- Newly finished basement boasts a large rec room with fireplace, exercise room and a guest bedroom ensuite
- Fully updated pool with new liner and new set of salt water pool equipments(coming in April)


