Listings
All fields with an asterisk (*) are mandatory.
Invalid email address.
The security code entered does not match.

312 - 1050 MAIN STREET E
Milton (DE Dempsey), Ontario
Listing # W12156684
$2,350.00 Monthly
1 Beds
1 Baths
$2,350.00 Monthly
312 - 1050 MAIN STREET E Milton (DE Dempsey), Ontario
Listing # W12156684
1 Beds
1 Baths
Bright and spacious 1-bdrm, 1-wshrm condo situated in the heart of downtown Miltons business district. Well-maintained and secure building offers a comfortable & modern living experience. Open-concept design seamlessly integrates the living, dining, and kitchen areas ideal for everyday living and entertaining. Large windows flood the space with natural light and provide open, unobstructed views, creating a warm and inviting ambiance. Residents enjoy a range of premium amenities including an outdoor pool, fitness centre, guest suites, party and meeting rooms, visitor parking, and concierge service. Located in a highly desirable neighbourhood, within walking distance to the library, community centre, grocery stores, and major roads, with quick access to Highway 401 for a smooth commute. This condo delivers the perfect blend of comfort, convenience, and location. (id:7526)

BASEMENT - 7279 BARBARA ANN COURT
Mississauga (Meadowvale Village), Ontario
Listing # W12155981
$2,100.00 Monthly
2 Beds
2 Baths
$2,100.00 Monthly
BASEMENT - 7279 BARBARA ANN COURT Mississauga (Meadowvale Village), Ontario
Listing # W12155981
2 Beds
2 Baths
Experience Upscale Living In This Newly Renovated, Legal 2-Bedroom, 2-Bathroom Basement Apartment Offering Approximately 950 Sq. Ft. Of Thoughtfully Designed Living Space In The Desirable Meadowvale Village Neighbourhood. This Spacious Unit Features A Private, Separate Entrance And An Ensuite Laundry With Built-In Cabinetry, Offering Extra Storage And Daily Convenience. The Open-Concept Kitchen Offers Generous Counter Space, A Modern Tile Backsplash, And Full-Size Appliances, Which Is Ideal For Daily Cooking And Entertaining. Natural Light Flows Throughout, Creating A Bright And Inviting Atmosphere. The Entire Unit Is Finished With Durable Luxury Vinyl Flooring And Enhanced By Pot Lights Throughout, Giving It A Clean And Modern Feel. Both Bedrooms Are Well-Sized And Include Mirrored Sliding-Door Closets. The Unit Features Two Full Bathrooms, One With A Glass-Enclosed Walk-In Shower And Contemporary Tile Finishes, And The Other With A Clean, Functional Layout. Includes 1 Private Driveway Parking Space. Located Just Minutes From Meadowvale Village Centre, Offering No Frills, Shoppers Drug Mart, Tim Hortons, And Other Essential Amenities. You're Also Close To Heartland Town Centre, Home To Major Retailers Like Walmart, Costco, Best Buy, Home Depot, Winners, And LCBO, Along With Numerous Restaurants And Cafes. Nature And Recreation Are Nearby With Local Parks, Trails, And The Derrydale Golf Course. Enjoy Easy Access To Highways 401, 407, And 410, As Well As MiWay Transit And Meadowvale GO Station, Making Commuting A Breeze. Zoned For Excellent Schools, Including Meadowvale Village PS, David Leeder MS, And Mississauga Secondary School. The Unit Is Available Immediately And Is Ideal For Families Seeking A Modern, Clean, And Move-In-Ready Home. Book Your Private Showing Today! (id:7526)

LOWER - 18 INVERDON ROAD
Toronto (Eringate-Centennial-West Deane), Ontario
Listing # W12155867
$2,150.00 Monthly
2 Beds
1 Baths
$2,150.00 Monthly
LOWER - 18 INVERDON ROAD Toronto (Eringate-Centennial-West Deane), Ontario
Listing # W12155867
2 Beds
1 Baths
Spacious and Bright basement unit featuring a large living area and parking for two vehicles. Perfect for a small family. Prime location just minutes to schools, parks, groceries, malls, and major highways. Tenant responsible for 50% of utilities. Strictly No smoking or pets (due to allergies). Tenant insurance required. (id:7526)
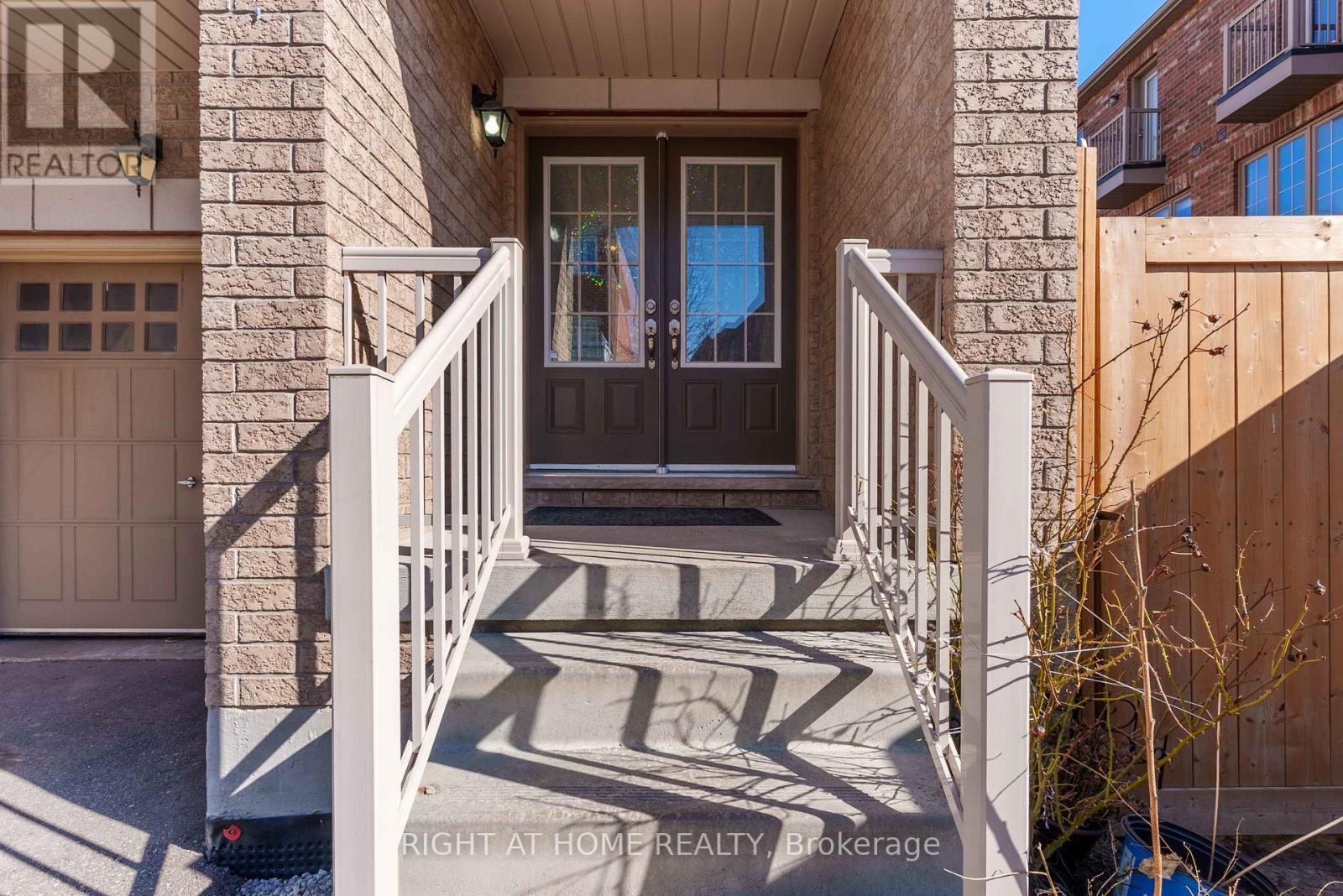
3 RABBIT RUN WAY
Brampton (Heart Lake East), Ontario
Listing # W12155982
$830,000
3+1 Beds
5 Baths
$830,000
3 RABBIT RUN WAY Brampton (Heart Lake East), Ontario
Listing # W12155982
3+1 Beds
5 Baths
An absolutely beautiful end-unit townhouse, functioning just like a semi detached, located in a highly desirable area of Brampton. 4 generous sized bedrooms with 5 washrooms immaculately kept, and sure to impress any buyer who has a taste for quality. Huge living room with a kitchen big enough to cook up a storm, breakfast bar, dining room with access to a private balcony, beautiful pot lights, upstairs laundry for your convenience, and many more. The master bedroom has a 4 pc ensuite, with a private balcony. The finished basement apartment comes with a separate entrance, has its own laundry and kitchen with 2 washrooms, bringing in some enviable rental income. The beautifully fenced backyard tops up this masterpiece. Close to Highway 410, Trinity commons shopping centre, golf course, groceries and eateries. What's not to love about this property. Your search surely ends here! (id:7526)
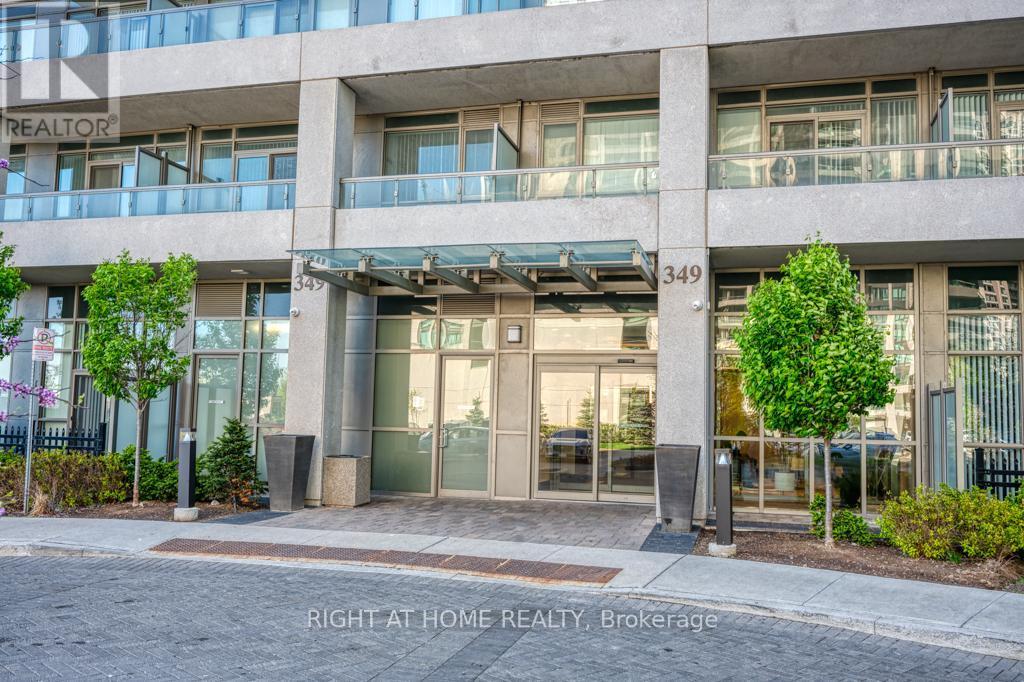
2310 - 349 RATHBURN ROAD W
Mississauga (City Centre), Ontario
Listing # W12155952
$2,300.00 Monthly
1+1 Beds
1 Baths
$2,300.00 Monthly
2310 - 349 RATHBURN ROAD W Mississauga (City Centre), Ontario
Listing # W12155952
1+1 Beds
1 Baths
Move into this gorgeous sun filled 1+den with 1 washroom condo at square one. The unit boasts of 9ft ceilings, floor to ceiling windows, LED lighting, upgraded floors. The kitchen has a granite countertop, ample cabinets for storage and stainless steel appliances. Walk out to a small balcony with a great view to enjoy your morning coffee. The unit has (1) parking spot and (1) locker both located in P1. Walking distance to square one mall, square one bus terminal (Mi-Way and GO), Sheridan college, celebration square, restaurants and much more. (id:7526)
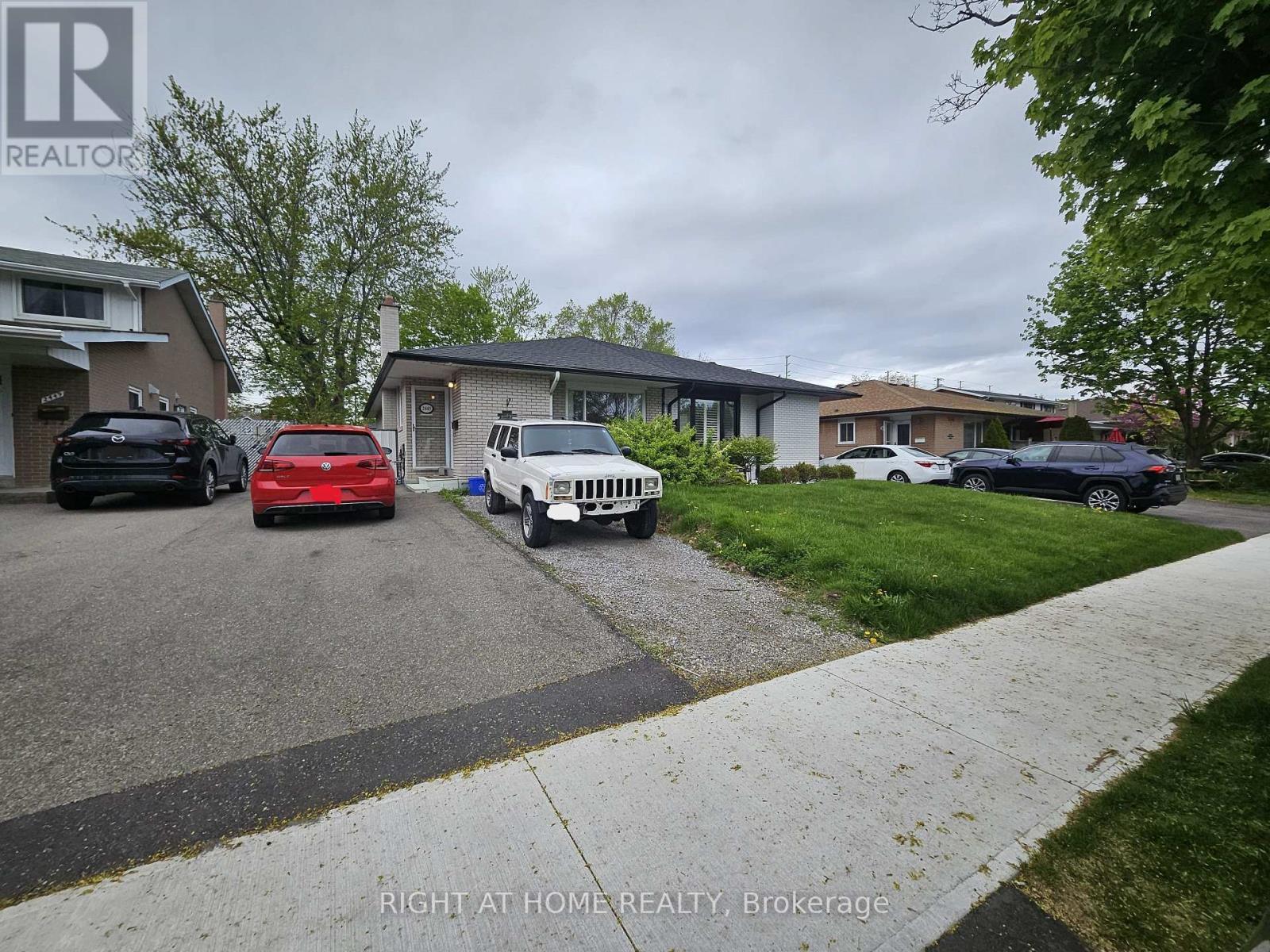
UPPER - 2445 PADSTOW CRESCENT
Mississauga (Clarkson), Ontario
Listing # W12156407
$3,100.00 Monthly
3 Beds
2 Baths
$3,100.00 Monthly
UPPER - 2445 PADSTOW CRESCENT Mississauga (Clarkson), Ontario
Listing # W12156407
3 Beds
2 Baths
Upper/Main Floor for Lease at a Fully Renovated 3 Bedroom Bungalow at sought-after South Mississauga ! Hardwood Floors,2 Bathrooms, Spacious Bright Eat In Kitchen! Private Fenced-In Backyard W/ No Neighbor Behind! Close To Go Train, Clarkson Rec Centre, Schools, Parks, Shops, Restaurants. Must See! (id:7526)
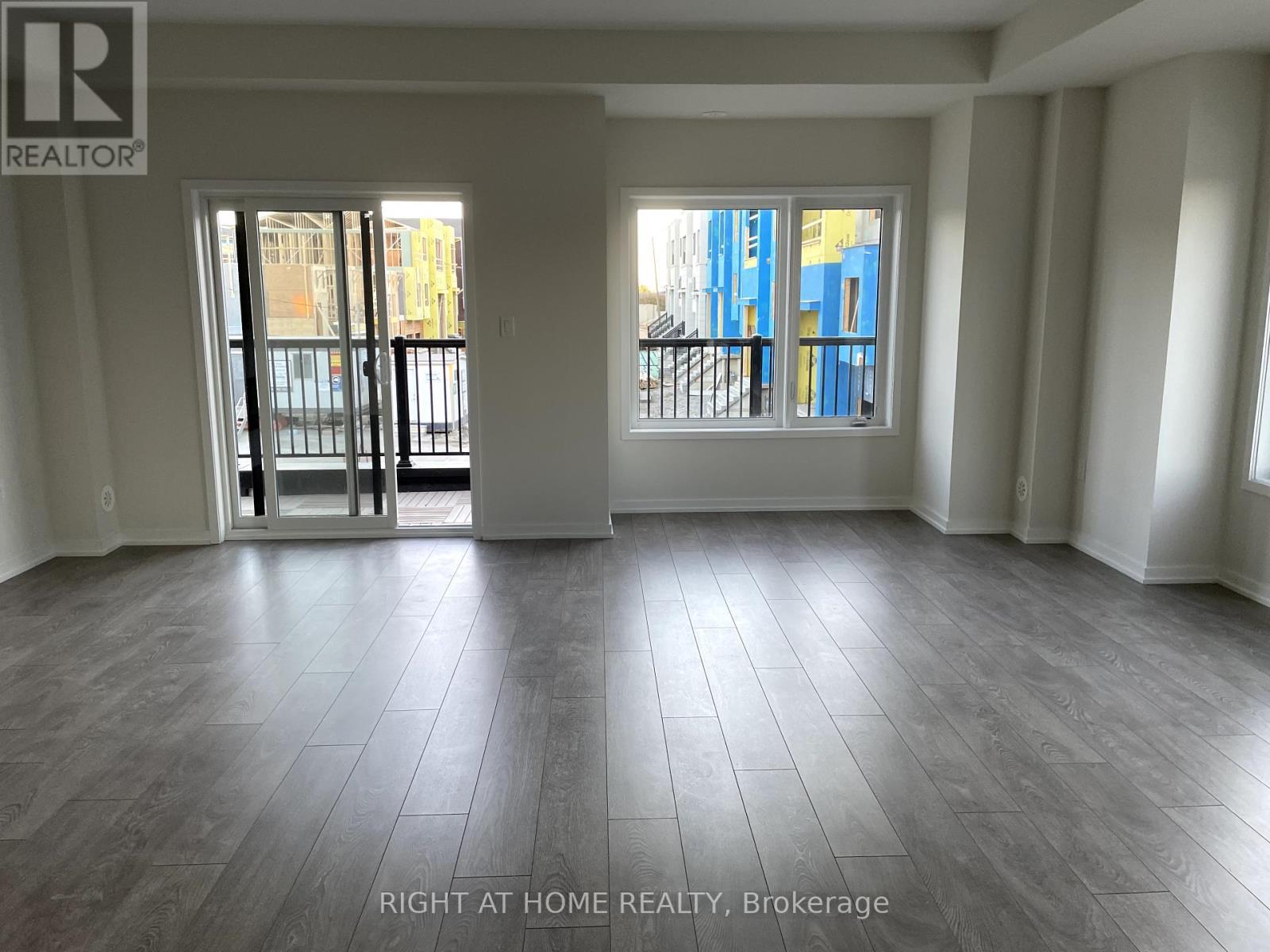
148 - 41 LANDSBRIDGE STREET
Caledon (Bolton East), Ontario
Listing # W12156560
$3,500.00 Monthly
3+1 Beds
4 Baths
$3,500.00 Monthly
148 - 41 LANDSBRIDGE STREET Caledon (Bolton East), Ontario
Listing # W12156560
3+1 Beds
4 Baths
Townhouse in the heart of downtown Bolton.- Beautiful layout with 3 bedrooms + office room - Open concept main floor with custom kitchen cabinets and Quartz countertops - Lots of windows with a front and back facing balcony.- Laundry on upper floor- Close to transit, highways, parks, plaza, schools - Walking distance to Walmart, Dollarama, shoppers as well as many restaurants.- No carpet in whole house - Cozy electrical Fireplace at the Living room - Ext. Surveillance Cameras - 2 car Garage + 2 car parking space on drive way. (id:7526)
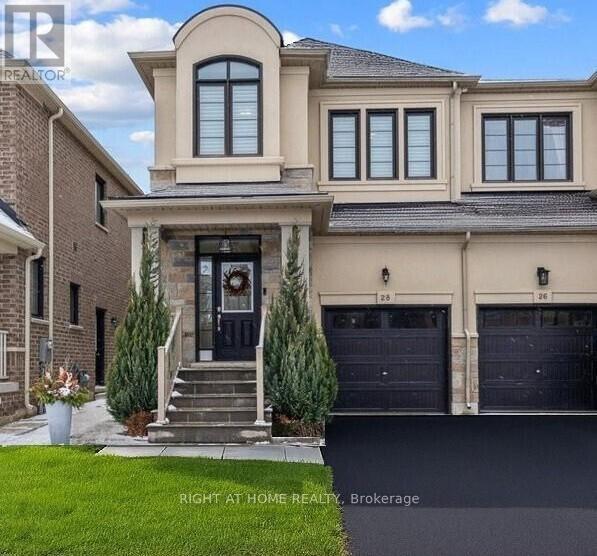
28 HUBBELL ROAD
Brampton (Bram West), Ontario
Listing # W12156642
$1,099,000
4 Beds
3 Baths
$1,099,000
28 HUBBELL ROAD Brampton (Bram West), Ontario
Listing # W12156642
4 Beds
3 Baths
Your Dream Home Awaits! This thoughtfully upgraded home blends modern style with timeless finishes in a prime neighborhood. The stone and stucco exterior features an upgraded limestone entry and pendant lighting for great curb appeal. Inside, you'll find fresh paint, hardwood floors, 9ft smooth ceilings, pot lights, and stylish tile in high-traffic areas. The spacious kitchen includes quartz countertops, a herringbone backsplash, premium appliances, a gas stove, a window over the sink, and an 8ft island. The family room offers a wall-to-wall window and a sleek fireplace. Upstairs features four generous bedrooms, a 3-piece bath, and a bright primary suite with a 5-piece ensuite. Outside, enjoy new sod, a floating deck, patio stones, and a fully fenced yard with 6x6 posts. Move-in ready with comfort, space, and attention to detail. (id:7526)
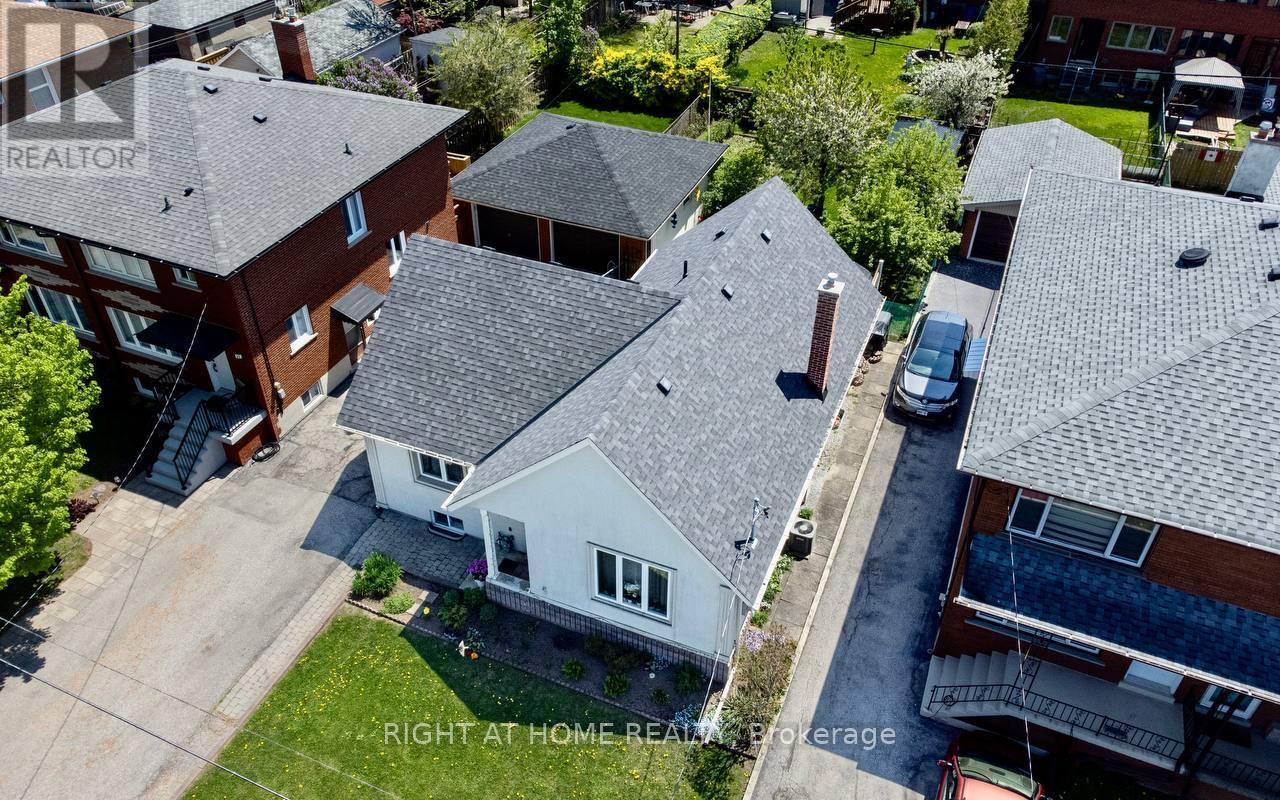
25 BURLINGAME ROAD
Toronto (Alderwood), Ontario
Listing # W12155024
$1,199,000
2+1 Beds
2 Baths
$1,199,000
25 BURLINGAME ROAD Toronto (Alderwood), Ontario
Listing # W12155024
2+1 Beds
2 Baths
Client RemarksTucked away on a quiet, tree-lined street, this beautifully maintained two-bedroom bungalow sits on a generous 45 x 125 ft lot, offering plenty of outdoor space and a fully fenced backyard, perfect for relaxation or entertaining. Inside, a bright, inviting kitchen opens to a spacious deck, ideal for morning coffee or evening meals outdoors. The sun-filled living room features a large picture window that brings the outdoors in, creating a warm and welcoming atmosphere. An adjoining informal dining area enhances the space, making it great for everyday living and hosting. Two well-sized bedrooms include ample closet space and beautiful hardwood flooring throughout. The separate side entrance leads to a versatile lower level, complete with a cozy recreational room, an additional bedroom or office, a 3-piece bath, and excellent potential for an in-law suite. Located just steps from Etobicoke Valley Park with its scenic creek-side trails and abundant green space. Enjoy access to the Alderwood Community Centre featuring a pool, library, tennis courts, and hockey rink. You're also minutes from the Long Branch GO Station, Sherway Gardens, Pearson Airport, and major highways, making commuting and errands a breeze. A rare gem that combines charm, location, and incredible potential, this is the one you have been waiting for. Welcome home. (id:7526)
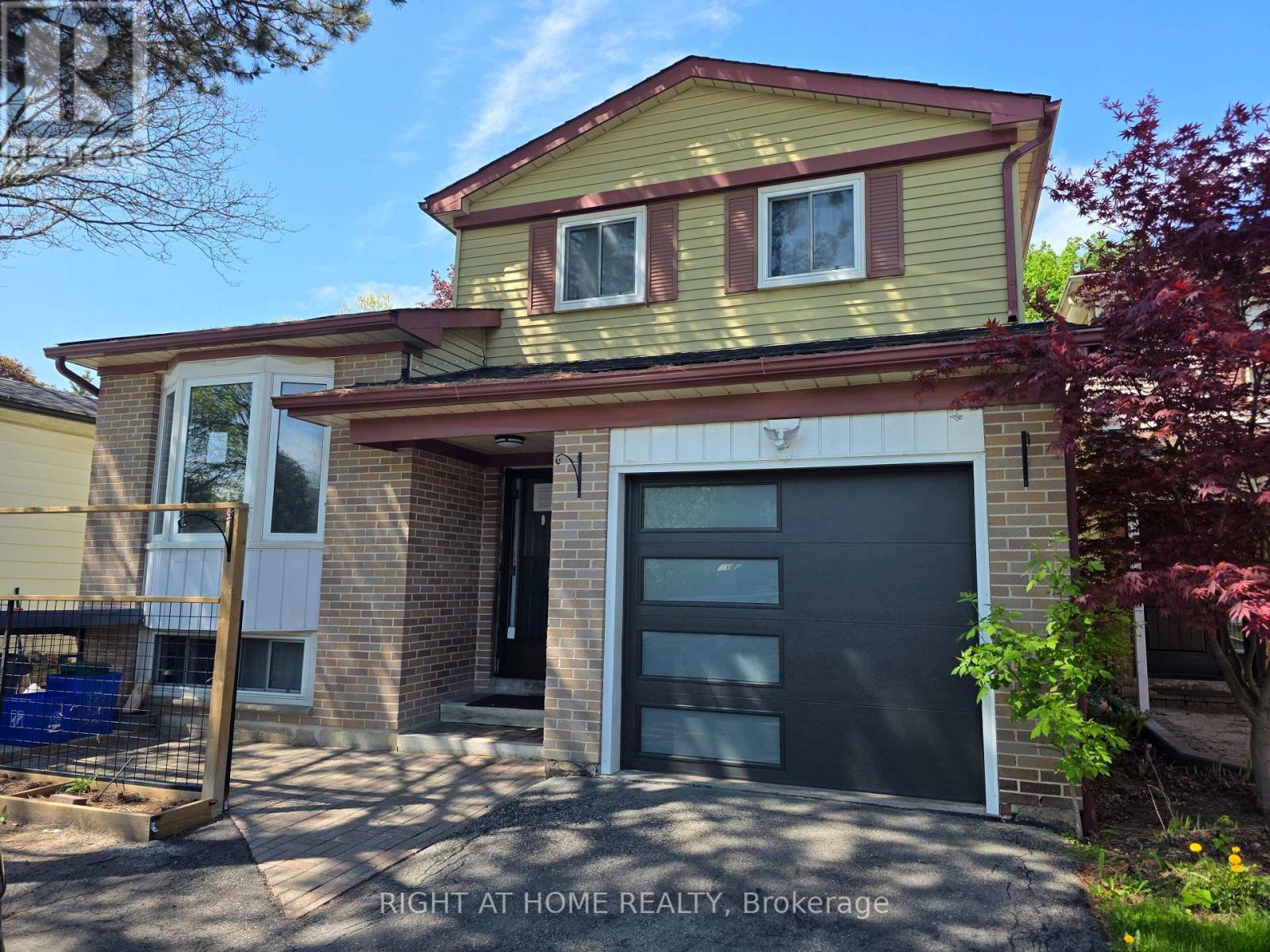
164 SPRINGHEAD GARDENS
Richmond Hill (North Richvale), Ontario
Listing # N12155377
$1,150,000
3+1 Beds
3 Baths
$1,150,000
164 SPRINGHEAD GARDENS Richmond Hill (North Richvale), Ontario
Listing # N12155377
3+1 Beds
3 Baths
Well maintained, clean, Walk To Hillcrest Mall, Trails, Parks, Close To 400/404/407. Sold Under Power Of Sale Therefore As Is/Where Is Without Any Warranties From The Seller. Buyers To Verify And Satisfy Themselves Re: All Information. (id:7526)
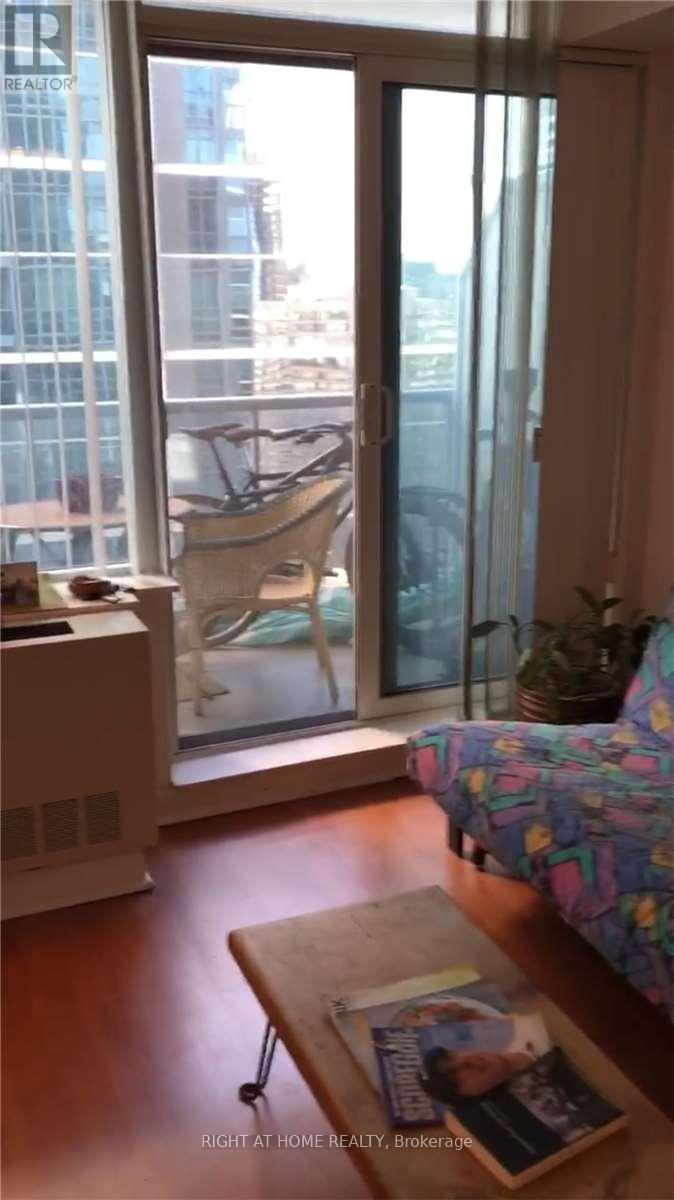
2810 - 4978 YONGE STREET
Toronto (Lansing-Westgate), Ontario
Listing # C12155670
$2,100.00 Monthly
1 Beds
1 Baths
$2,100.00 Monthly
2810 - 4978 YONGE STREET Toronto (Lansing-Westgate), Ontario
Listing # C12155670
1 Beds
1 Baths
Luxury Menkes Condo! Direct Access To Subway, Sheppard Centre, North York Subway, Shopping Center With Loblaws Supermarket. Great Layout. Great Facilities Including 24 Hour Concierge,Indoor Pool, Sauna, Golf, Gym, Guest Suites. No Pets, Non Smoker . (id:7526)
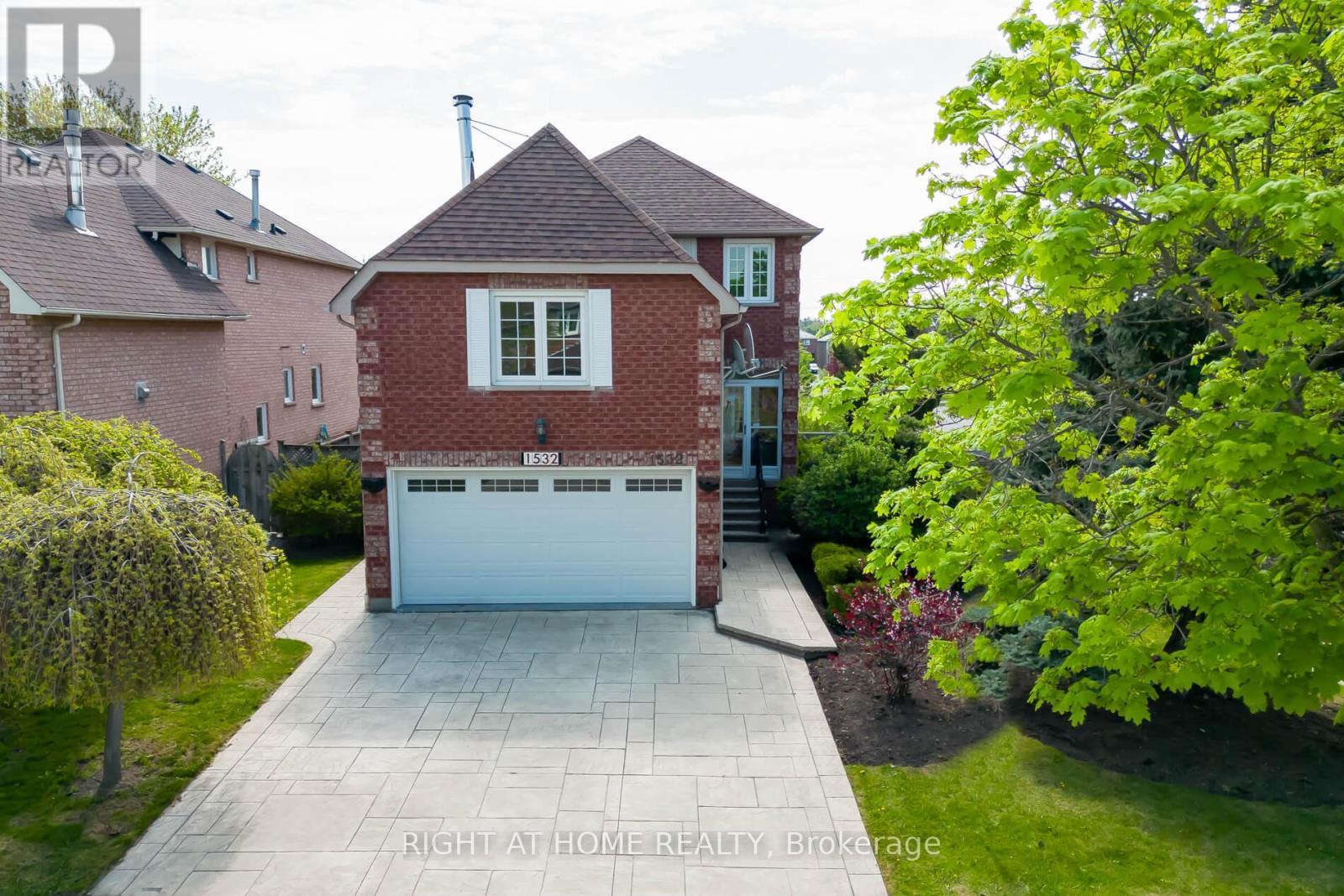
1532 ROSEWAY DRIVE
Mississauga (East Credit), Ontario
Listing # W12155732
$1,340,000
3+1 Beds
4 Baths
$1,340,000
1532 ROSEWAY DRIVE Mississauga (East Credit), Ontario
Listing # W12155732
3+1 Beds
4 Baths
Dont Miss This Opportunity To Make This Your Dream Home! Highly Sought-After East Credit Location. Rarely Offered Corner Lot With Beautiful Detached House With Apartment With Separate Entrance & Patio. 4 Bedrooms, 4 Bathrooms, 2 kitchens, 2 Laundry. Excellent Home To Raise A Family, Come Together As An Extended Family With The Added Bonus Of An Attractive Basement Apartment For That Second Income. As You Approach The Property, The Striking Curb Appeal Stands Out. Well Placed Trees & Perennial Shrubs Frame The Stamped Concrete Driveway & Walkway & Back Patio. The Backyard Offers Extensive Space To Suit The Way You Live. The Home Has Very Large Windows Making It Airy & Bright. The Enclosed Front Porch Provides The Perfect Spot for Your Coffee, Wine or Just To Enjoy A Good Book or Chat With A Neighbour. Step Inside & Take In Well-Laid Out Semi-Open Concept Main Floor. Large Foyer, Separate Living Room, Separate Dining Room, Large Kitchen With Gas Stove & Lots of Storage & Spacious Breakfast Area Overlooking A Large Deck. The Generously Sized Family Room With Fireplace Is Privately Placed On Its Own Level. The Bedroom Level Overlooks The Family Room. All The Bedrooms Have Generous Space. The Principal Suite Is Very Large & Is Suited With Separate His & Hers Closet And Ensuite Washroom. This Home Is Carpet-Free Throughout! Lovingly Maintained Home Ready For Its Next Family. Close to Schools, Go Train Station, Erin Mills Shopping Centre, Credit Valley Hospital, Heartland & Square One Shopping Centres, Large Supermarkets, Big Box Stores. Smack In The Middle of A Vibrant Neighborhood Where Children Play, Dog Lovers Walk Their Dogs, Cyclists Ride Freely, People Out On Leisurely Strolls, Neignbours Looking Out For Each Other. Come See For Yourself - Book Your Viewing Today! (id:7526)
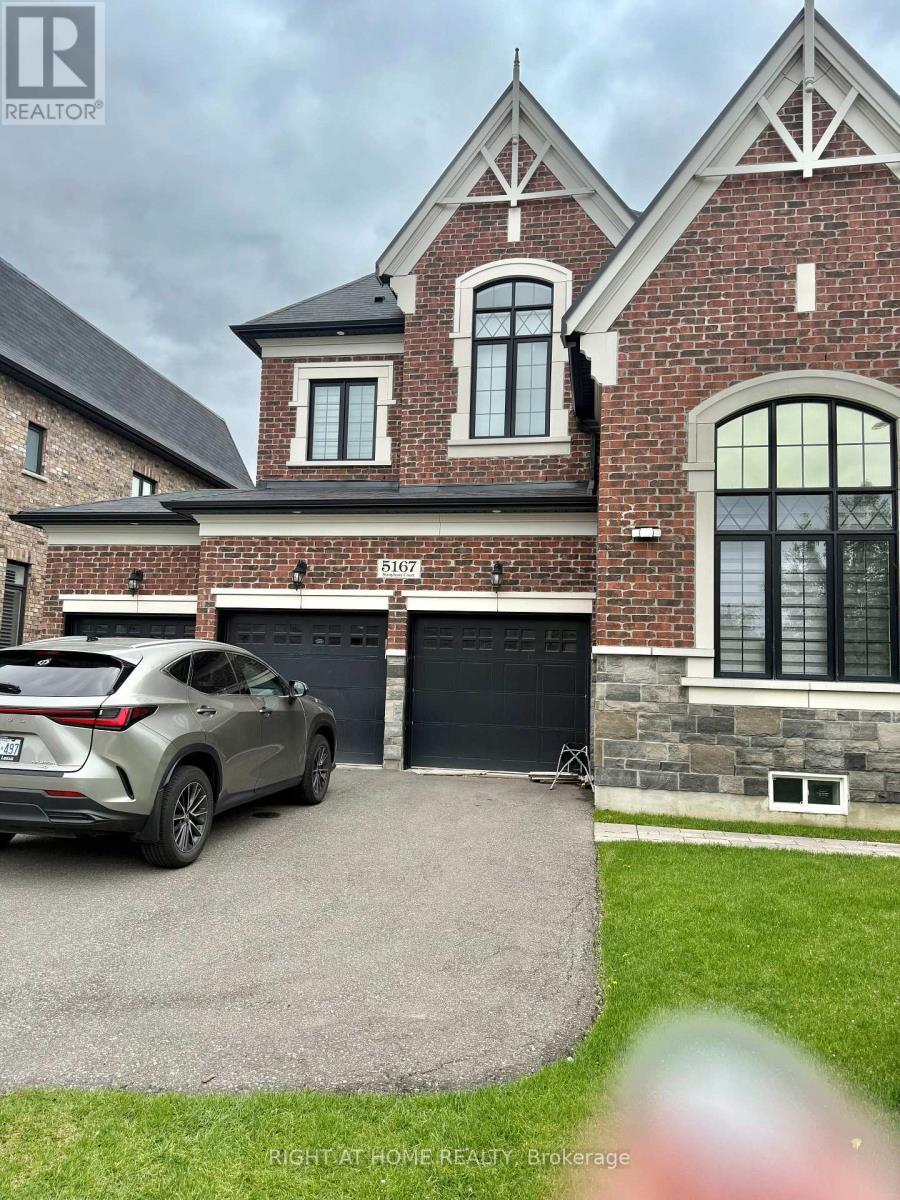
MAIN/UPPER LEVEL - 5167 SYMPHONY COURT
Mississauga (Central Erin Mills), Ontario
Listing # W12155720
$5,200.00 Monthly
4+1 Beds
5 Baths
$5,200.00 Monthly
MAIN/UPPER LEVEL - 5167 SYMPHONY COURT Mississauga (Central Erin Mills), Ontario
Listing # W12155720
4+1 Beds
5 Baths
Luxurious Executive Home by Cachet Builder, fully furnished & beautiful home, on a prestigious court of Mississauga Road. Great Location! Corner property at Mississauga Rd; steps to transit, minutes to Univ of Toronto, Erin Mills Mall, Credit Valley Hospital, 403 exit , Square One Mall. and many more; 4 Bedrooms, + Den ; all bedrooms with it's own full bath, Main floor w/ powder room, walk in closets; Prime BR is about 700 sqft with 5 pc ensuite bath, mini bar, Large Living, Dining, Family room, Kitchen with Breakfast area, Garden Deck; (id:7526)
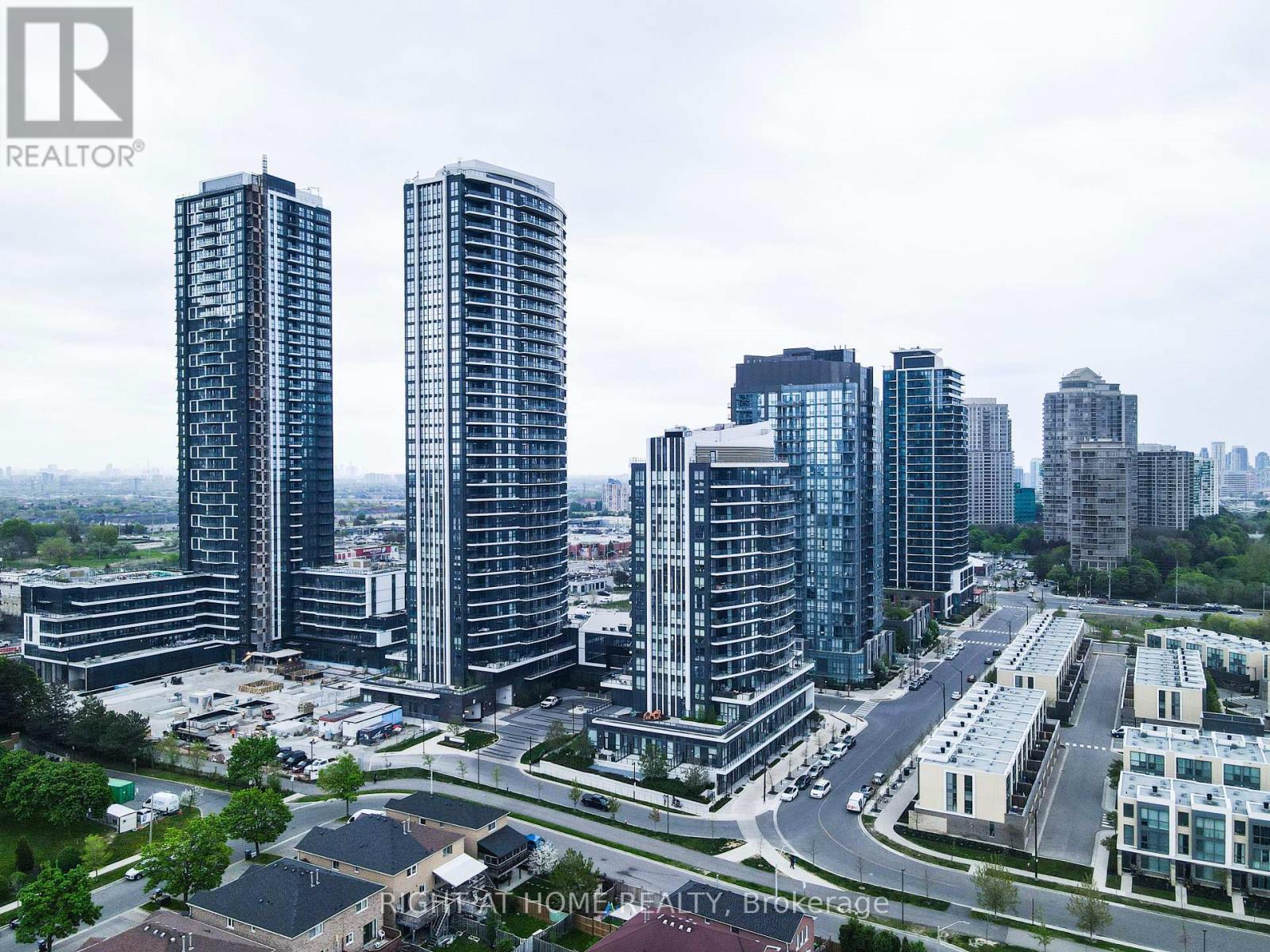
417 - 35 WATERGARDEN DRIVE
Mississauga (Hurontario), Ontario
Listing # W12155835
$499,000
1 Beds
1 Baths
$499,000
417 - 35 WATERGARDEN DRIVE Mississauga (Hurontario), Ontario
Listing # W12155835
1 Beds
1 Baths
ONE BEDROOM AT PINNACLE PERLA TOWERS (ONE OF THE BEST CONDO BUILDINGS IN THE HURONTARIO AREA) WITH AN UNOBSTRUCTED VIEW RIGHT AT EGLINTON/HURONTARIO. BRIGHT AND SPACIOUS WITH WALK OUT BALCONY. TRANSIT AT DOOR AND LIGHT RAIL TRANSIT CURRENTLY BEING BUILT WHICH WILL FURTHER INCREASE THE VALUE OF THIS CONDO IN FUTURE. GOURMET KITCHEN WITH QUARTZ COUNTERTOP, STAINLESS STEEL APPLIANCES, BACKSPLASH AND PLENTY OF STORAGE. CLEAR VIEW FROM BEDROOM WITH A 3 PC ENSUITE. COMES WITH UNDERGROUND PARKING AND LOCKER. CARPET FREE. 24-HOUR CONCIERGE ON SITE. MODERN CONDO APT WITH EXCELLENT AMENITIES. ROGERS HIGH SPEED INTERNET IS INCLUDED IN THE VERY LOW MAINTENANCE. WELL MANAGED CONDO. VERY GOOD SCHOOL DISTRICT. CLOSE TO SQUARE ONE SHOPPING MALL, SHERIDAN COLLEGE AND HWY 403/401. AVAILABLE IMMEDIATELY. (id:7526)
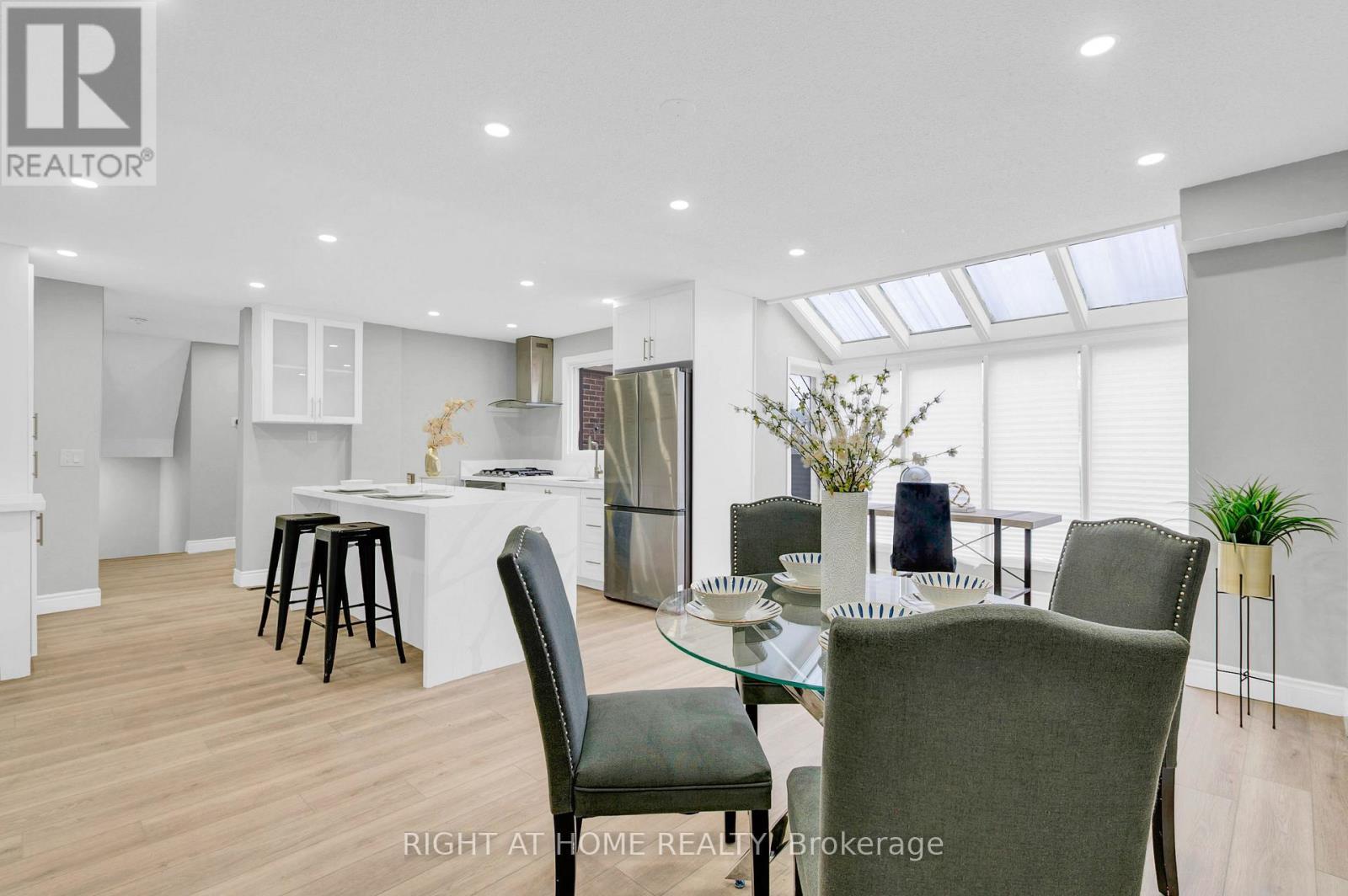
1152 KOS BOULEVARD
Mississauga (Lorne Park), Ontario
Listing # W12153897
$1,099,000
3+1 Beds
4 Baths
$1,099,000
1152 KOS BOULEVARD Mississauga (Lorne Park), Ontario
Listing # W12153897
3+1 Beds
4 Baths
Fully Renovated, Turn-Key Townhome in Prime Location! Step into luxury with this beautifully renovated townhome, updated top to bottom with no detail overlooked. Featuring pot lights throughout, new vinyl flooring throughout, and fresh paint across all three levels, this home is truly move-in ready. The main floor welcomes you with a stunning custom kitchen complete with a waterfall island, built-in coffee bar, all brand new stainless steel appliances, gas cooktop, and wall oven. Relax in the cozy living area by a modern electric fireplace and sleek accent wall. Step out onto your private balcony or enjoy the spacious front yard perfect for entertaining. A stylish new powder room adds convenience. All washrooms have anti fog LED mirrors. Upstairs, along the brand new steps & railings, enter ample sized primary bedroom which boasts a luxurious new ensuite and a massive walk-in closet, ready for your personal touch. A beautifully renovated common washroom with a standing shower, upgraded vanities, and chic tile work. All Bedrooms upstairs ample size! Tasteful and elegant stairway chandelier. The fully finished basement offers a versatile separate living space with its own entrance from the garage, ideal for extended family or guests. It includes a bedroom, brand new bathroom with walk-in shower, and a separate laundry room featuring a high-efficiency 2-in-1 washer/dryer combo. Additional upgrades include an upgraded electrical breaker panel with expansion capability - no more outdated fuse panels! This home has it all - style, functionality, and comfort. Perfect for growing families - no work to be done, move-in and enjoy! Access To Lorne p Schools, Clarkson Vil.,Go & Qew. Located Just Minutes From All Waterfront Activities Including Dog Park, Playground, Splash Pad, Waterfront Trail, Picnic Areas & More! Plus Restaurants, Shopping & Many More Amenities. Don't miss your chance to own this exquisite property! (id:7526)
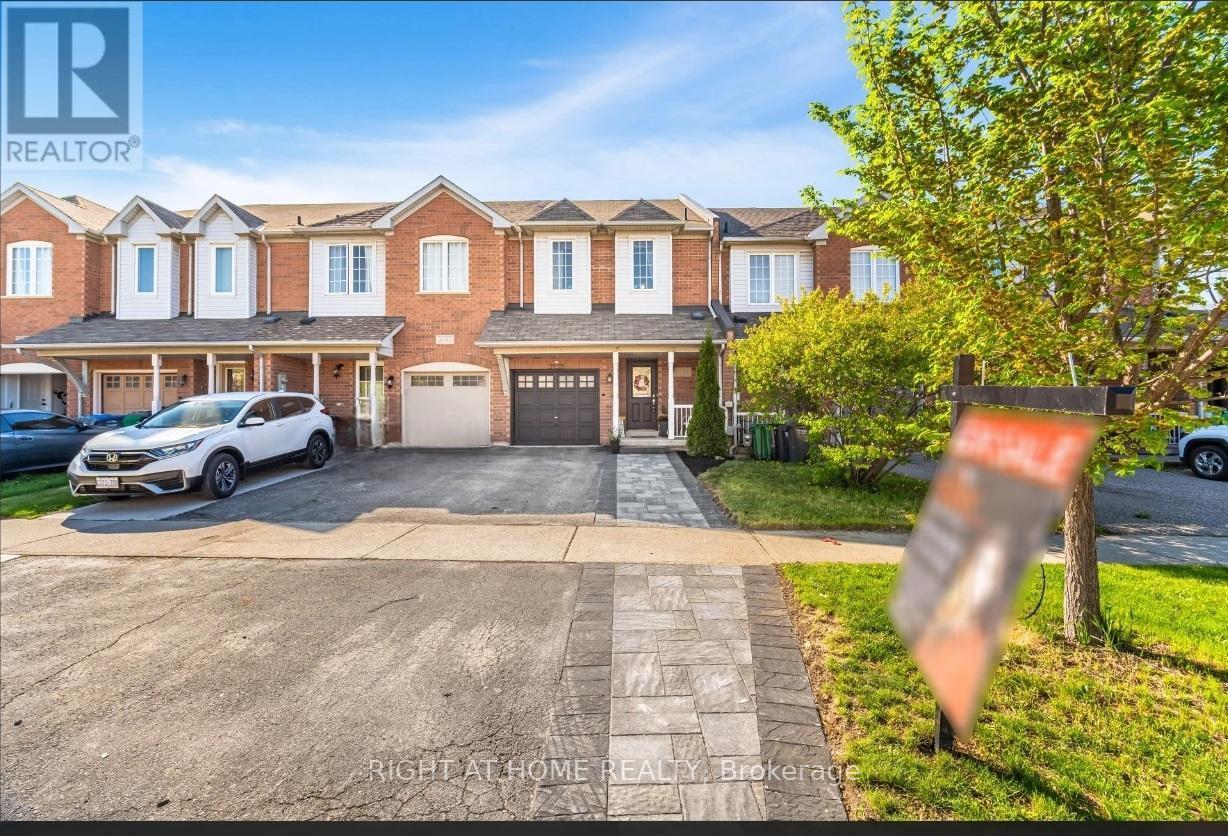
3439 ANGEL PASS DRIVE
Mississauga (Churchill Meadows), Ontario
Listing # W12154230
$799,000
3 Beds
3 Baths
$799,000
3439 ANGEL PASS DRIVE Mississauga (Churchill Meadows), Ontario
Listing # W12154230
3 Beds
3 Baths
Welcome to a rare find Freehold townhouse in Mississauga's Prestigious Churchill Meadows (Approx 1700 sq.ft.)featuring 3 generously sized Bdrms. And an extra spacious Loft (which can be used as a den). Master With His & Hers walk-ins Clst & 4Pc Ensuite with double sink.Step into a wide Hallway Entrance, carpet-free through the house. Open-concept layout with sun-filled living and dining. $$$ Spent On Recent Upgrades, Including (Brand new Gourmet Spacious Kitchen that can accommodate an island, breakfast bar with under-cabinet lighting, Pot Lights throughout the main floor 3 Modern Washrooms With Porcelain Tiles & Quartz Vanity Tops.Hardwood Stairs With Trendy Wrought Iron Spindles, a New washer/dryer, and many more) New interlocking Stones create extra Parking Space. Located Minutes From Hwy 403/401, Credit Valley Hospital. Walking distance to top-rated schools, Ridgeway Plaza, Winston Churchill Transit (Go Bus), Parks, and Erin Mills TC. Future Flexibility For Expansion, And Turnkey Luxury In One Of Mississauga's Most Desirable Neighborhoods. Very Clean & Bright House Ready To Move In Right Away.Don't Miss This Rare Opportunity, Book Your Private Viewing Today Before it is Gone! (id:7526)
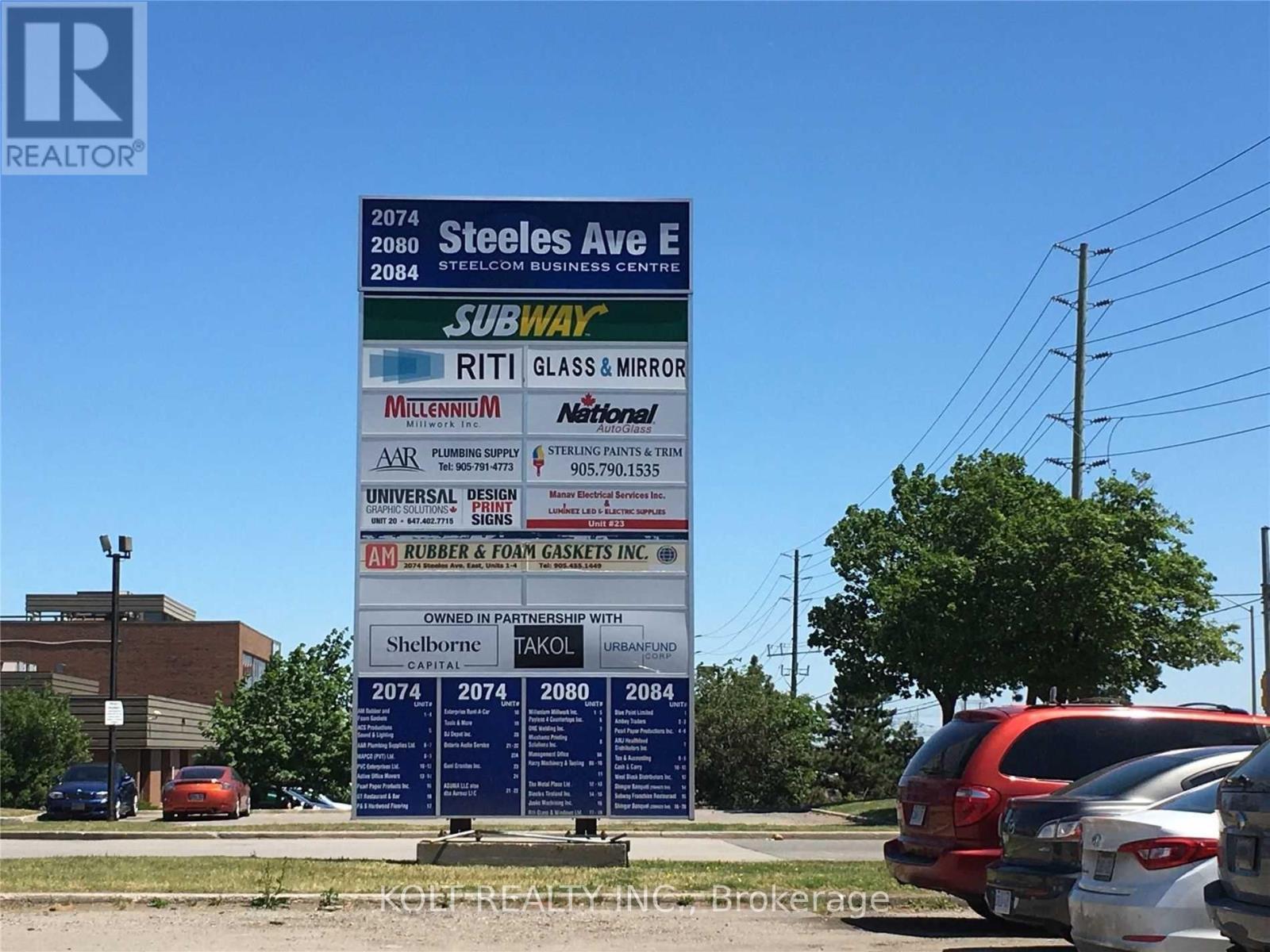
UNIT # 9 - 2084 STEELES AVENUE E
Brampton (Southgate), Ontario
Listing # W12154543
$17.85 / Square Feet
2 Baths
$17.85 / Square Feet
UNIT # 9 - 2084 STEELES AVENUE E Brampton (Southgate), Ontario
Listing # W12154543
2 Baths
Excellent Clean Warehouse At Steeles For Lease. Property Access Through Convenient Signalized Intersection At Steeles And Melanie. Unit Can Easily Accommodate 53' Trailers. Full Warehouse With No Office & Brand New 2 Washrooms on Site. Approx. 32 Ft. & 120 Ft Deep. 1 Dock Level Doors To Accommodate Which Can Accommodate 53' Trailers. T.M.I of $6.50/ Per Sq Ft. M2 Zoned ** Automotive use allowed (id:7526)
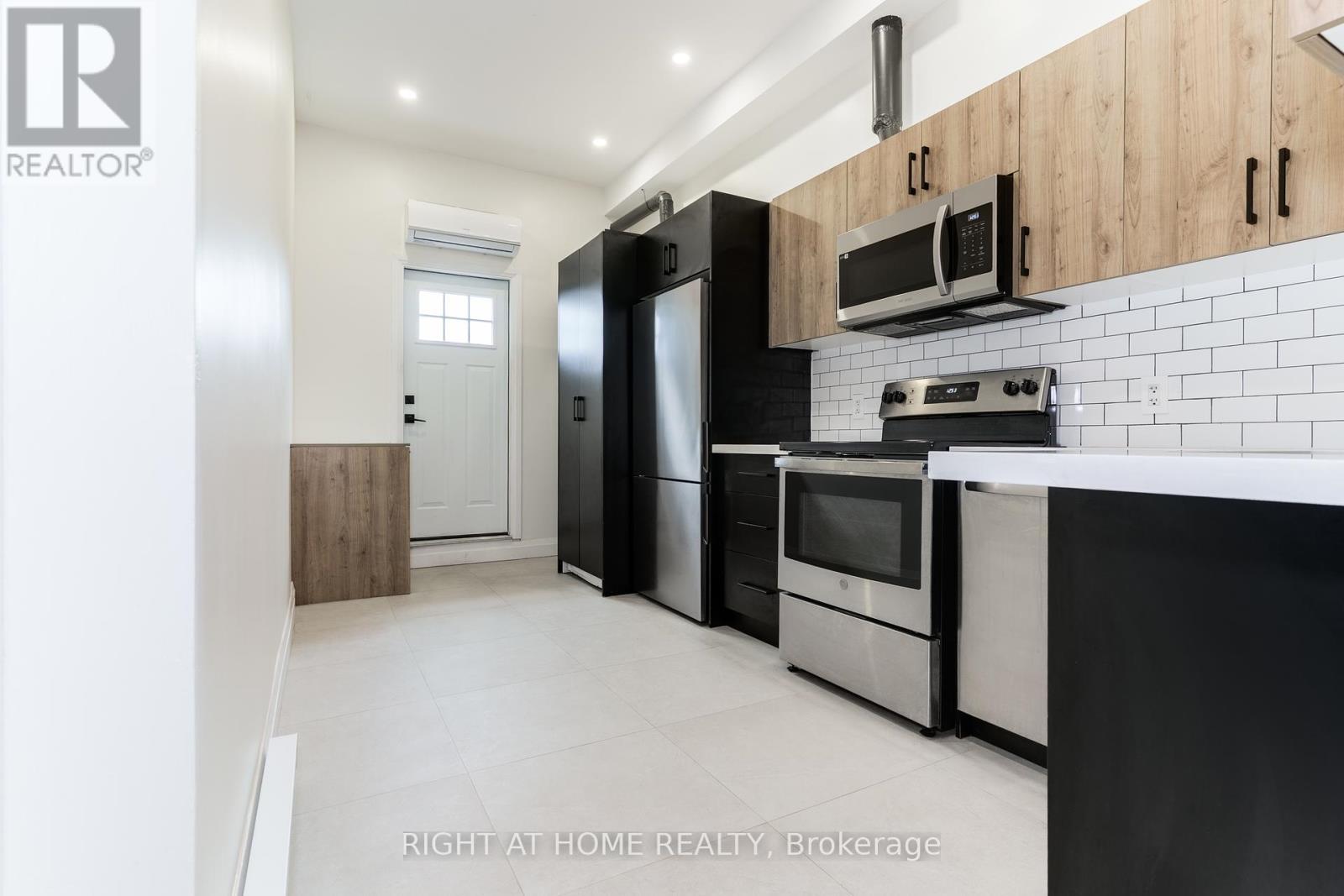
2 - 414 SPADINA AVENUE
Toronto (Kensington-Chinatown), Ontario
Listing # C12154750
$2,700.00 Monthly
2 Beds
1 Baths
$2,700.00 Monthly
2 - 414 SPADINA AVENUE Toronto (Kensington-Chinatown), Ontario
Listing # C12154750
2 Beds
1 Baths
Modern 2-Bedroom Apartment in the Heart of Kensington & Chinatown 414 Spadina. Welcome to your newly renovated urban retreat! This bright and stylish 2-bedroom, 1-bath apartment features soaring 12-foot ceilings and a thoughtfully designed layout ideal for both relaxation and entertaining. Step out onto your private 50 sq ft balcony perfect for morning coffee or evening social gatherings.Nestled in the vibrant heart of Kensington Market and Chinatown, you're steps away from eclectic restaurants, bars, cafes, and local shops. Just a 15-minute walk to the University of Toronto, this location is perfect for students and young professionals seeking convenience and culture at their doorstep.Dont miss your chance to live in one of Torontos most iconic neighbourhoods! (id:7526)
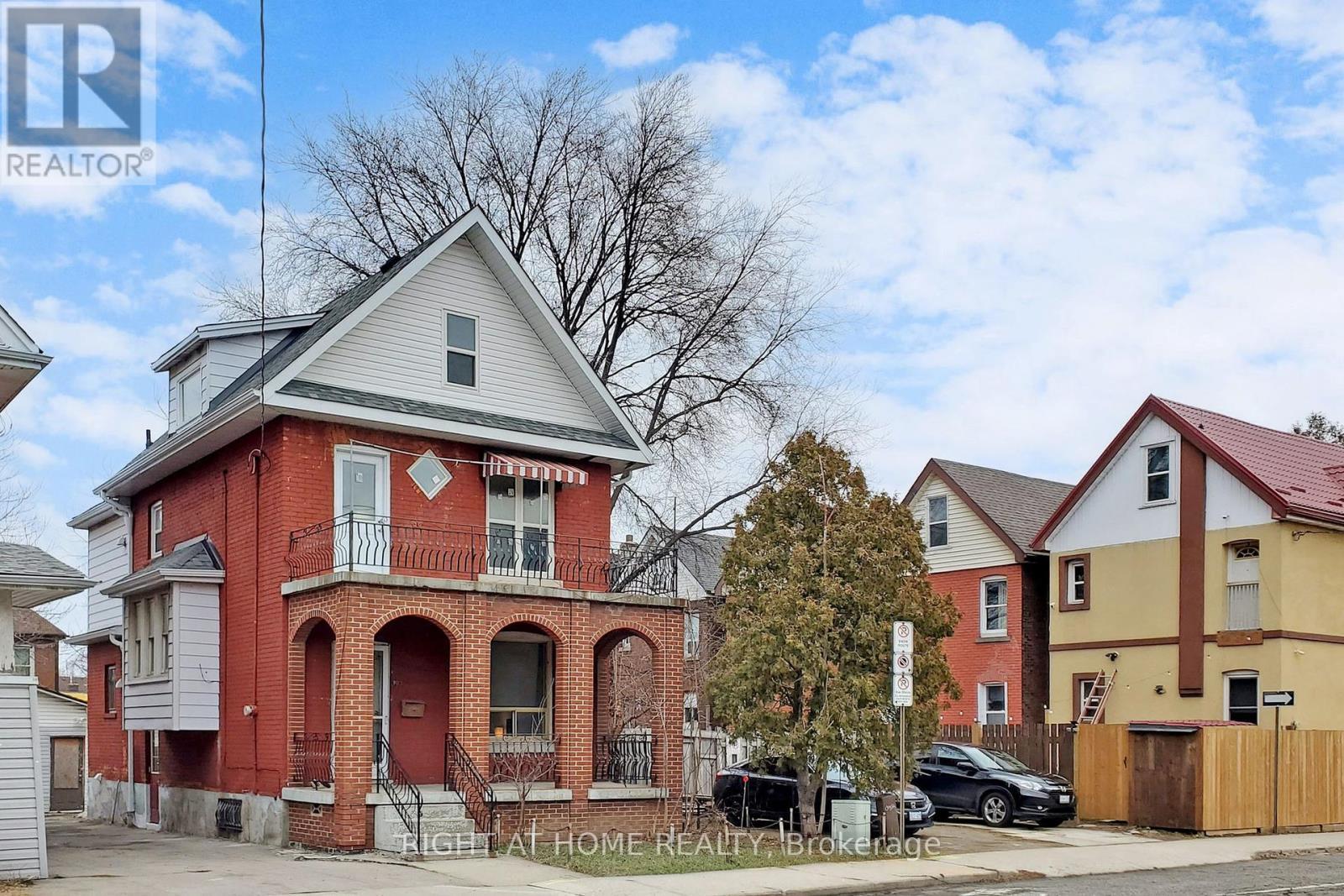
UPPER - 703 WILSON STREET
Hamilton (Gibson), Ontario
Listing # X12154801
$2,300.00 Monthly
3 Beds
1 Baths
$2,300.00 Monthly
UPPER - 703 WILSON STREET Hamilton (Gibson), Ontario
Listing # X12154801
3 Beds
1 Baths
Renovated, Bright & Spacious, Upper Floors with Separate Entrance, Located On Wilson St & Sherman Ave N, 3 BR, 1 Bath, Tenant responsible for 65 % of utilities. Close to many amenities in Downtown Hamilton. Available Immediately. Tenant Insurance, Rental App, Credit Check & Employment Verification Required. (id:7526)
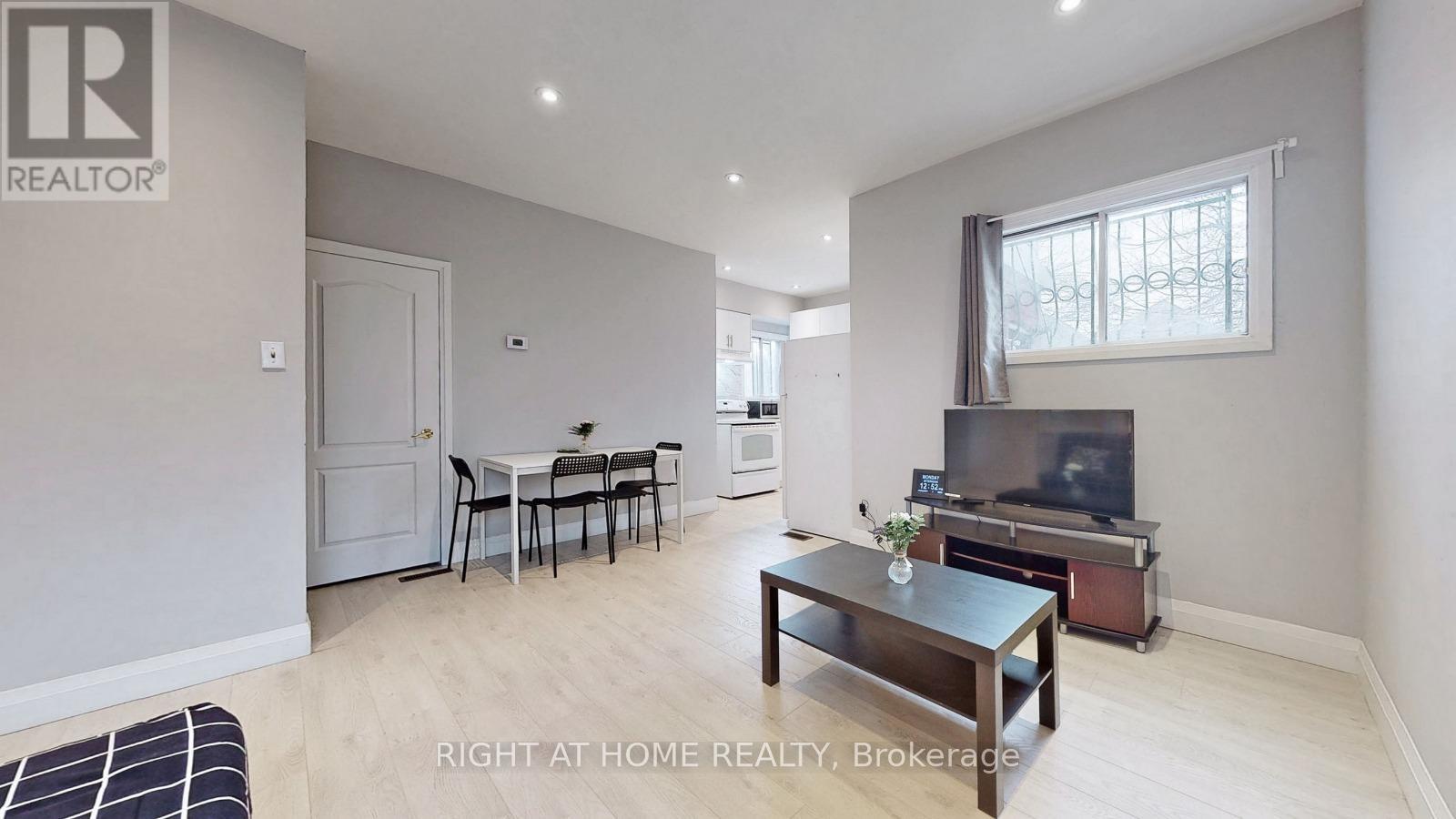
MAIN - 703 WILSON STREET
Hamilton (Gibson), Ontario
Listing # X12154798
$1,550.00 Monthly
1 Beds
1 Baths
$1,550.00 Monthly
MAIN - 703 WILSON STREET Hamilton (Gibson), Ontario
Listing # X12154798
1 Beds
1 Baths
Renovated, Bright & Spacious, Main Floor Unit with Private Entrance, Located On Wilson St & Sherman Ave N, 1 BR, 1 Bath, Tenant responsible for 35 % of utilities. No Smoking Inside. Tenant Insurance, Rental App, Credit Check & Employment Verification Required. (id:7526)
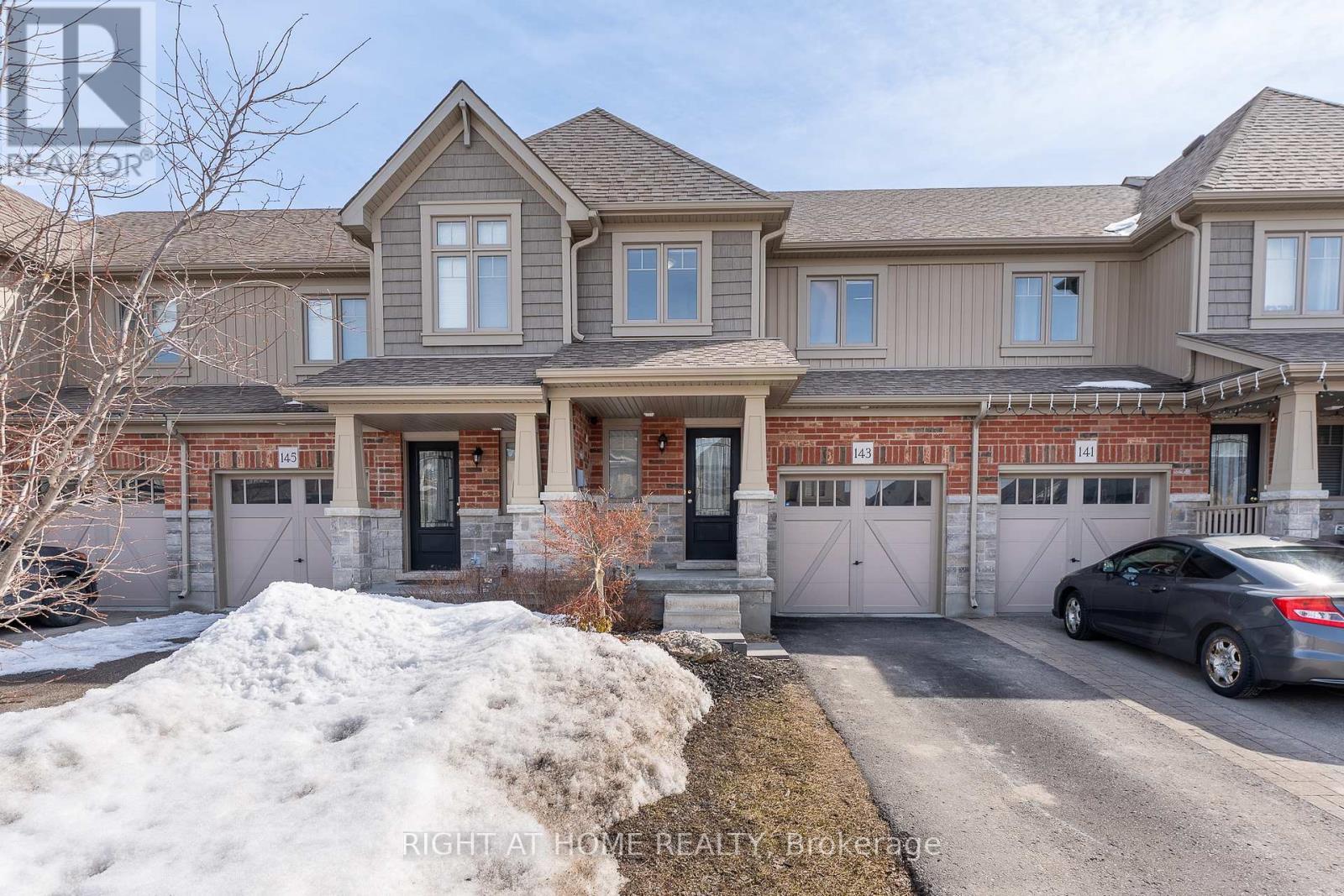
143 HUTCHINSON DRIVE
New Tecumseth (Alliston), Ontario
Listing # N12154958
$740,000
3 Beds
3 Baths
$740,000
143 HUTCHINSON DRIVE New Tecumseth (Alliston), Ontario
Listing # N12154958
3 Beds
3 Baths
This is the one you have been waiting for !! Stunning freehold townhome which features bright modern open concept/gourmet kitchen & breakfast area, stainless steel Appliances, custom backsplash. Spacious Living room with access to lovely designed deck and extremely huge backyard. Upgraded 1 year old backyard patio cost about $20,000 designed for your family enjoyment. Newly painted and living room floor with vinyl recently done in the house. Less than 1 year old washer, dryer and hot water heater. No sidewalk and long driveway to park 2 cars. Walking distance to schools and other amenities you need. (id:7526)
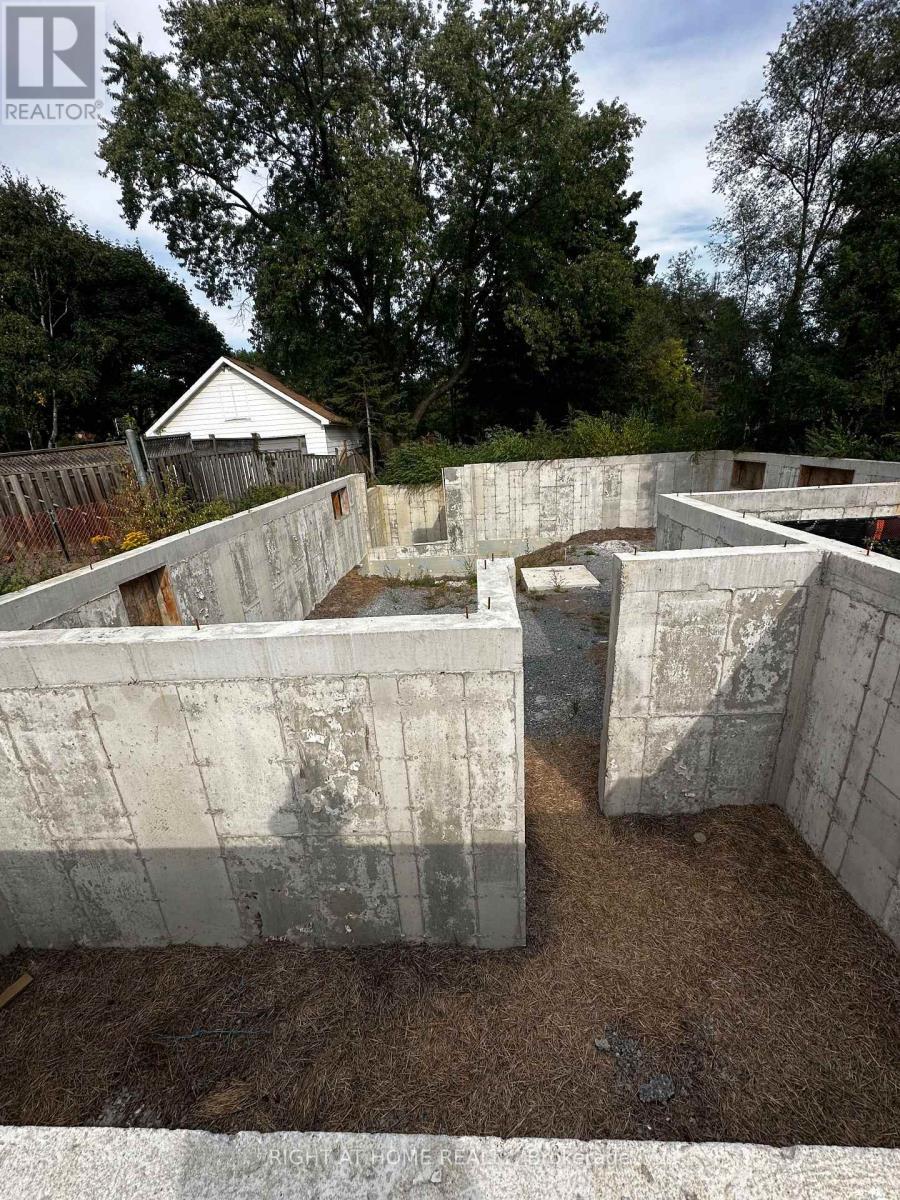
21 AMIENS ROAD
Toronto (West Hill), Ontario
Listing # E11921267
$799,000
$799,000
21 AMIENS ROAD Toronto (West Hill), Ontario
Listing # E11921267
Attention builders, Construction project of a 3857 sq ft, 2 storey, 4-bedroom house. Foundation completed. Approved Drawings available to continue the project. Sold Under Power Of Sale Therefore As Is/Where Is Without Any Warranties From The Seller. Buyers To Verify And Satisfy Themselves Re: All Information. (id:7526)
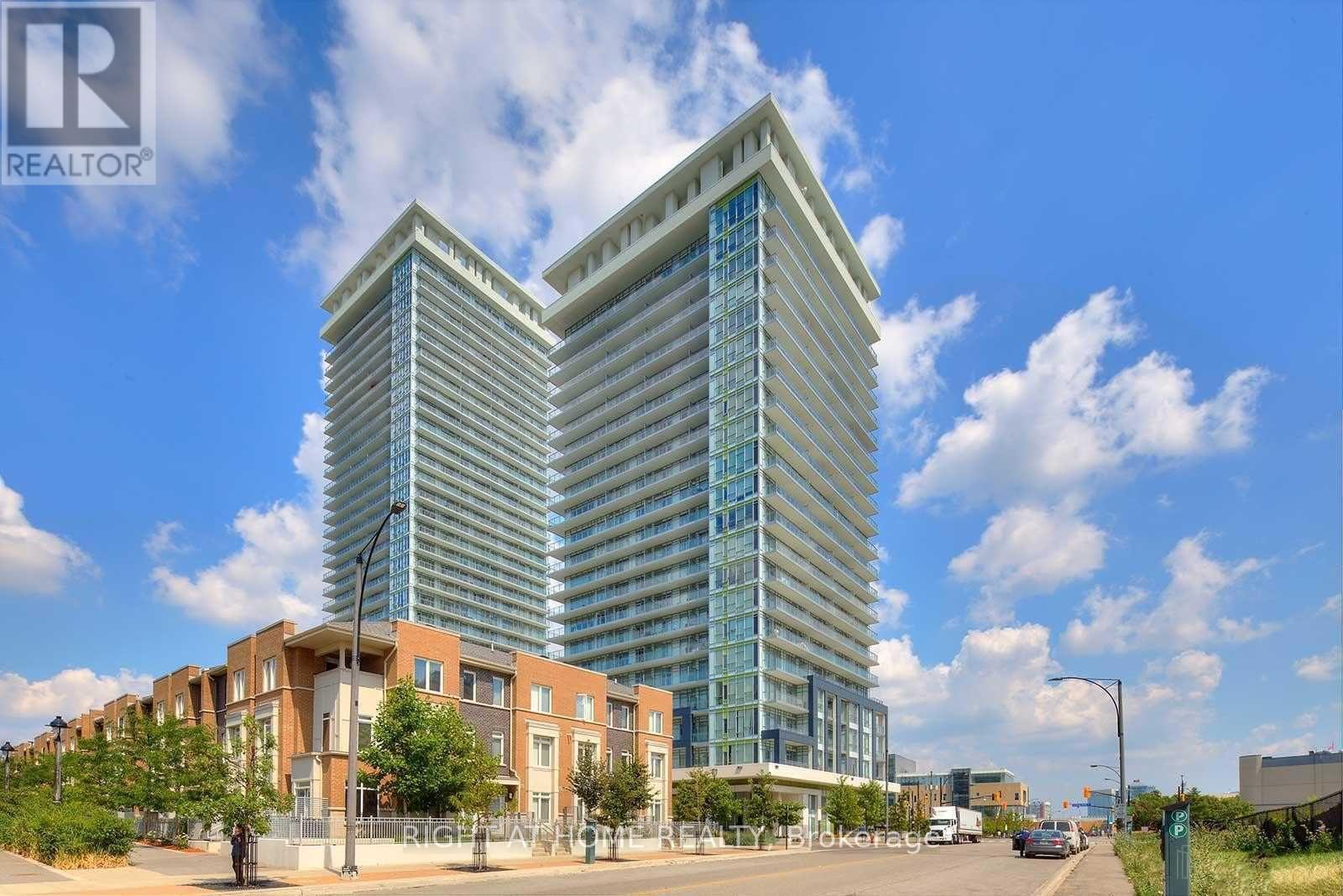
1908 - 365 PRINCE OF WALES DRIVE
Mississauga (City Centre), Ontario
Listing # W12152575
$2,500.00 Monthly
1+1 Beds
2 Baths
$2,500.00 Monthly
1908 - 365 PRINCE OF WALES DRIVE Mississauga (City Centre), Ontario
Listing # W12152575
1+1 Beds
2 Baths
Welcome to Unit 1908 at the South Tower - elegant 1-bedroom plus den, 2-Full bathrooms corner unit offering spectacular panoramic views from the 19th floor. This sun-filled suite features an open-concept layout with floor-to-ceiling windows, 10-foot ceilings, and a wrap-around balcony perfect for enjoying the vibrant cityscape. The modern kitchen is equipped with granite countertops, stainless steel appliances, and porcelain backsplash. The spacious primary bedroom includes a mirrored closet and ensuite bath, while the versatile den and second full bath offer added functionality ideal for professionals or couples working from home. Enjoy premium amenities like a 24-hour concierge, full gym, rooftop terrace with BBQs, indoor basketball court, party room, guest suites, and more. Located in the heart of Mississaugas City Centre, youre steps from Square One, Sheridan College, Celebration Square, the YMCA, and major transit routes. Includes parking and locker. Utilities cover water and heat; hydro extra. (id:7526)
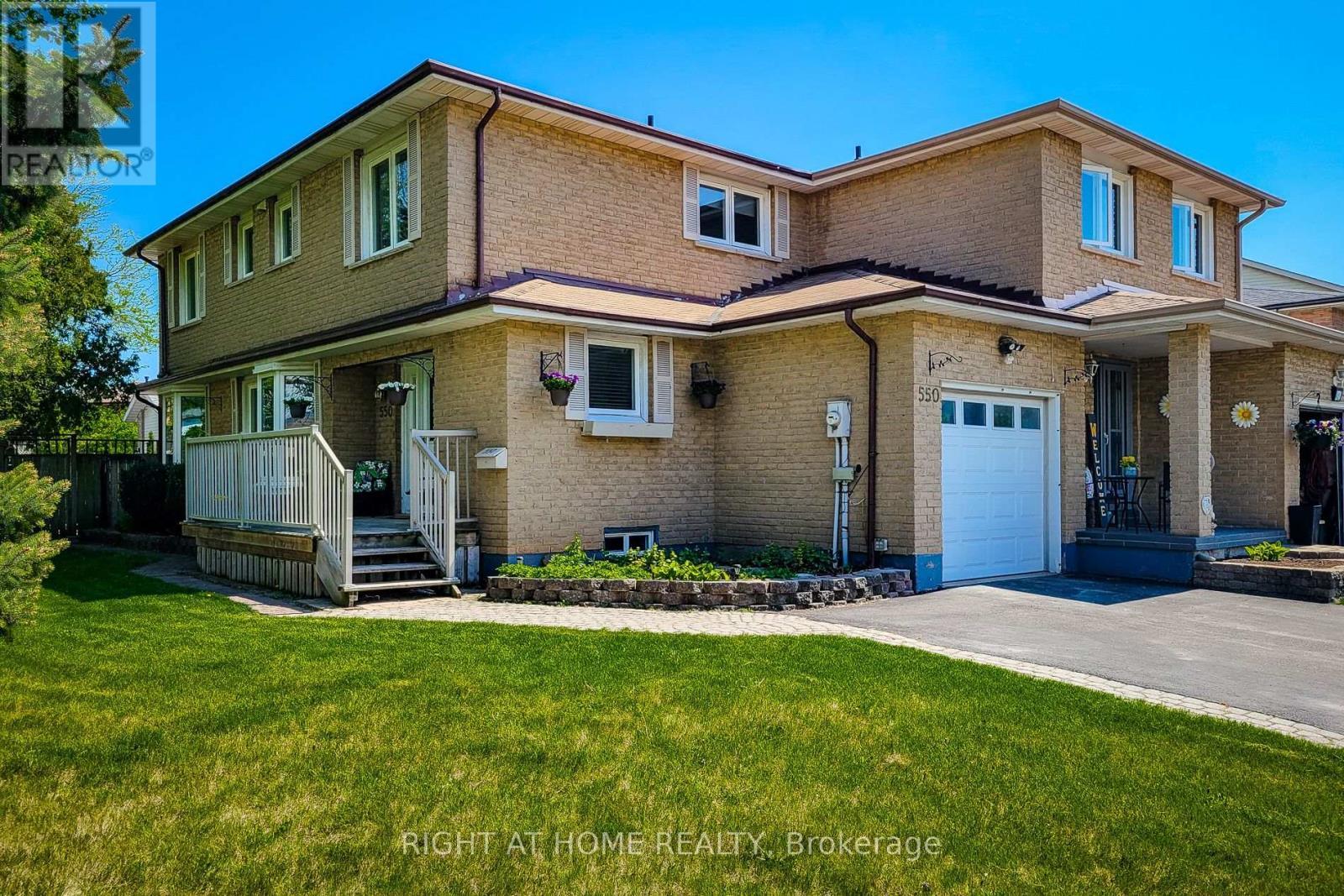
550 HAYWARD CRESCENT
Milton (TM Timberlea), Ontario
Listing # W12152642
$889,000
3 Beds
3 Baths
$889,000
550 HAYWARD CRESCENT Milton (TM Timberlea), Ontario
Listing # W12152642
3 Beds
3 Baths
Well maintained 3 bedroom, 3 bath home in a desirable, mature area of Milton. This home sits on a huge corner lot on a quiet street, with beautiful landscaping and sides onto a private cul de sac...great for kids to safely play on! Main floor has generous living/ dining space with a walk out to the low maintenance/no grass, backyard deck/ stone patio. and bbq gas hook up. Huge primary bdrm can accommodate a private sitting area to enjoy a good book, watch some TV, meditate, exercise or whatever else your heart may desire. Upper level 4pc semi-en suite bathroom has convenient laundry area included (NOTE: There is also a laundry hook up option in the basement bathroom). Finished basement offers extra living space for the family, including a finished 3pc bathroom, storage room with cold room. Double driveway allows for 4 cars to park plus the single car garage. Roof (2020), Furnace & Ac (2019), New Doors And Windows (2017) New Insulation (2017) (id:7526)


