Listings
All fields with an asterisk (*) are mandatory.
Invalid email address.
The security code entered does not match.

79A - 261 WOODBINE AVENUE
Kitchener, Ontario
Listing # X12201703
$2,450.00 Monthly
3 Beds
2 Baths
$2,450.00 Monthly
79A - 261 WOODBINE AVENUE Kitchener, Ontario
Listing # X12201703
3 Beds
2 Baths
Amazing! One (1) Year Old, 3 Bedroom, 2 Washroom Condo, Unit A079 (Ground Floor Unit) At 261 Woodbine Ave. Primary Bedroom With Ensuite Washroom W/Shower, Fully Upgraded Kitchen With Quartz Counter Tops And Stainless Steel Appliances. Laminate Flooring Throughout. Master Bedroom With Walk In Closet. Close To School, Shopping Centre, Park, And All Other Amenities! Includes 1 Parking Spot. (id:7526)

70 DE ROSE AVENUE
Caledon (Bolton West), Ontario
Listing # W12201737
$1,275,000
4 Beds
4 Baths
$1,275,000
70 DE ROSE AVENUE Caledon (Bolton West), Ontario
Listing # W12201737
4 Beds
4 Baths
Welcome to this meticulously maintained 4-bedroom, 4-bathroom home nestled on a tranquil, family-friendly street in Bolton's sought-after west end. Situated on a generous, private ravine lot, this residence offers serene views of the Bolton Resource Management Tract owned by the Toronto and Region Conservation Authority (TRCA). Their wildlife tenants come to the fence and visit at times offering a peaceful lifestyle just minutes from downtown Bolton. The heart of the home is a renovated kitchen (2018) featuring granite countertops, glass tile backsplash, stainless steel appliances and a walkout to a stone patio with a fire pit perfect for entertaining. The main and second floors boast newer hardwood floors (2017) complemented by 5" baseboards and updated lighting (2024). The spacious primary suite includes a large walk-in closet and a sleek 4-piece ensuite. Three additional generously sized bedrooms share a renovated main bath with granite counters. The fully finished basement (2024) boasts a stunning home theatre featuring stadium seating complete with automated reclining cinema chairs and electronic privacy blinds, ceiling mounted projector and surround sound speakers for the ultimate movie night experience! Additionally, this basement features a home gym with foam flooring, bar to entertain and refresh your guests, rec room, washroom and still plenty of space for storage. Significant updates include new windows (2017), roof (2024), flooring (2017), interior doors and closets (2018), and a new fridge (2020). Additional features: 240V outlet in the garage for Level 2 EV charging and a rented water heater ($17.09/month). Families will appreciate proximity to top-rated schools. Outdoor enthusiasts will enjoy nearby parks and trails, including Albion Hills Conservation Area, offering over 50 km of trails, and the Humber Valley Heritage Trail. This turnkey home combines modern updates with natural beauty. Schedule your private tour today! (id:7526)

413 - 1 SHAW STREET
Toronto (Niagara), Ontario
Listing # C12201021
$599,000
1+1 Beds
1 Baths
$599,000
413 - 1 SHAW STREET Toronto (Niagara), Ontario
Listing # C12201021
1+1 Beds
1 Baths
Welcome to the highly sought-after DNA condos in the King W & Shaw neighborhood, offering a perfect blend of modern aesthetics and comfort. This 1 bedroom plus den unit boasts hardwood floors, stainless steel appliances, ensuite laundry and bathroom with walk-in shower. The spacious enclosed den is ideal flex space as an office or bedroom. Enjoy abundant natural light from its south facing position, and extend your living space outdoors on to the covered balcony equipped with line for gas BBQ. With approximately 685 sq ft. of interior space, the primary bedroom includes large windows, double closet with organizers and 9ft smooth ceilings. The building offers convenient amenities, including ample visitors parking, concierge, fitness facilities, vibrant party room and spacious rooftop terrace with unobstructed views of the CN Tower. Boutique building in the trendy King West area. Steps to Liberty Village, Trinity Bellwood Park, TTC, Grocery, Shops, Restaurants, Parks and Waterfront (id:7526)

804 - 4080 LIVING ARTS DRIVE
Mississauga (City Centre), Ontario
Listing # W12201214
$2,450.00 Monthly
1+1 Beds
2 Baths
$2,450.00 Monthly
804 - 4080 LIVING ARTS DRIVE Mississauga (City Centre), Ontario
Listing # W12201214
1+1 Beds
2 Baths
Spacious 1 Bed + Den Suite in the Heart of Mississauga City Centre!! Discover urban living at its finest in this bright and expansive 1 bedroom plus den suite, featuring two full bathrooms for ultimate convenience. The versatile den offers the perfect space for a second bedroom, home office, or guest room. The laminate flooring throughout creates a modern atmosphere! The open concept layout flows seamlessly from kitchen to living to dining, ideal for both relaxing and entertaining. There is in-suite laundry, and locker, and 1 parking spot included. Heat and water are also included, hydro is extra. You have access to an abundance of amenities designed for a vibrant lifestyle. This prime location boasts an incredible walk score just steps away from Square One Shopping Centre, Celebration Square, trendy restaurants, parks, public transit, and grocery stores. Commuting is done easily with the GO Terminal within walking distance and easy access to major highways, Sheridan College, and the airport.Don't miss this opportunity to live in one of Mississauga's most sought-after neighbourhoods! No smoking permitted! Pics From Prev Listing. (id:7526)

1214 - 9 GEORGE STREET
Brampton (Downtown Brampton), Ontario
Listing # W12201481
$2,100.00 Monthly
1 Beds
1 Baths
$2,100.00 Monthly
1214 - 9 GEORGE STREET Brampton (Downtown Brampton), Ontario
Listing # W12201481
1 Beds
1 Baths
Located in the heart of Downtown Brampton! This one-bedroom suite is move in ready with one parking space and storage locker. Floor-to-ceiling windows with stunning unobstructed views! No carpet, high ceilings, open concept living space, great for entertaining. Enjoy the large balcony while you relax and watch the sunset. A perfect location with the GO-Train just up the street, transit at your doorstep and easy access to the highway. Water is included and you only pay for hydro. Lots of trendy shops and restaurants within minutes. Plus, with a short stroll up George street, you'll stumble upon Gage Park which is a top leisure spot for family gatherings, late night walks, bike rides and ice skating in the winter! (id:7526)

2305 - 3900 CONFEDERATION PARKWAY
Mississauga (City Centre), Ontario
Listing # W12200805
$2,150.00 Monthly
1+1 Beds
1 Baths
$2,150.00 Monthly
2305 - 3900 CONFEDERATION PARKWAY Mississauga (City Centre), Ontario
Listing # W12200805
1+1 Beds
1 Baths
Luxury M City Condo Located At The heart of city center. 503Sf + 112Sf Balcony. Beautifully painted. Laminate floor throughout. Modern Open Concept Kitchen with stainless steel appliances and quartz countertop. Functional Layout, 9 Feet Ceiling. Floor to ceiling windows. Huge Balcony with fantastic city view. Steps to square one shopping center, Restaurants, Sheridan College, Central Library, celebration square, living art center, Ymca & More. Close to U of T, Go station, bus terminal. Easy access to 403/Qew. (id:7526)

212 LOCKHART DRIVE
St. Catharines (Glendale/Glenridge), Ontario
Listing # X12200854
$1,175,890
3+2 Beds
2 Baths
$1,175,890
212 LOCKHART DRIVE St. Catharines (Glendale/Glenridge), Ontario
Listing # X12200854
3+2 Beds
2 Baths
Welcome to 212 Lockhart Drive in highly sought-after Glenridge/Marsdale neighborhood. With mature trees, walking & biking trails and a view of the Escarpment. This beautifully maintained home features 3 bedrooms on the main floor and 2 bedrooms on the lower level. As you step inside you find a bright and inviting interior featuring an open concept living with pot-lights, oversized windows bring in lots of natural light to this carpet free home. Modern Kitchen overlooks the oversized, private, landscaped backyard and the Encampment. Provides multiple setting areas for outdoor entertainment and family fun. Complete with pergolas(2) and garden sheds(3). Two sheds are equipped with electricity for convenient storage. Major renovation completed in 2022. Including all windows & doors, flooring, lighting, kitchen, bathrooms, laundry room, security & alarm system and so much more! Convenient location : 5 minutes to Brock, Pen Centre, Walmart, Dennis Morris High School, 10 minutes to 4th Avenue shopping centre, 8 minutes to St Catharines General Hospital and 8 minutes to Ridley College. Easy access to Downtown, just minutes to 406 and 58. Home is turn key, just move in and enjoy or it could be a great addition to your investment portfolio due to such close proximity to Brock University. It's a must see! Book a showing now! **** One owner is a Registered Real Estate Salesperspon, disclosure is attached. **** (id:7526)

8 DONOMORE DRIVE
Brampton (Northwest Brampton), Ontario
Listing # W12200935
$3,200.00 Monthly
4 Beds
3 Baths
$3,200.00 Monthly
8 DONOMORE DRIVE Brampton (Northwest Brampton), Ontario
Listing # W12200935
4 Beds
3 Baths
Welcome to this bright and spacious 4-bedroom, 2.5-bath home built in 2011, located just a 10-minute walk from Mount Pleasant GO Stationperfect for commuters. This well-maintained upper-level unit features a separate laundry room, three parking spots, and has been professionally painted and cleaned, ready for immediate occupancy. The basement is occupied by a quiet tenant with a separate entrance and their own laundry facilities. Tenants will be responsible for 70% of the utilities. Rental application, credit report, job letter, and references are required. This is a fantastic opportunity to live in a desirable neighbourhood with convenience and comfort. (id:7526)
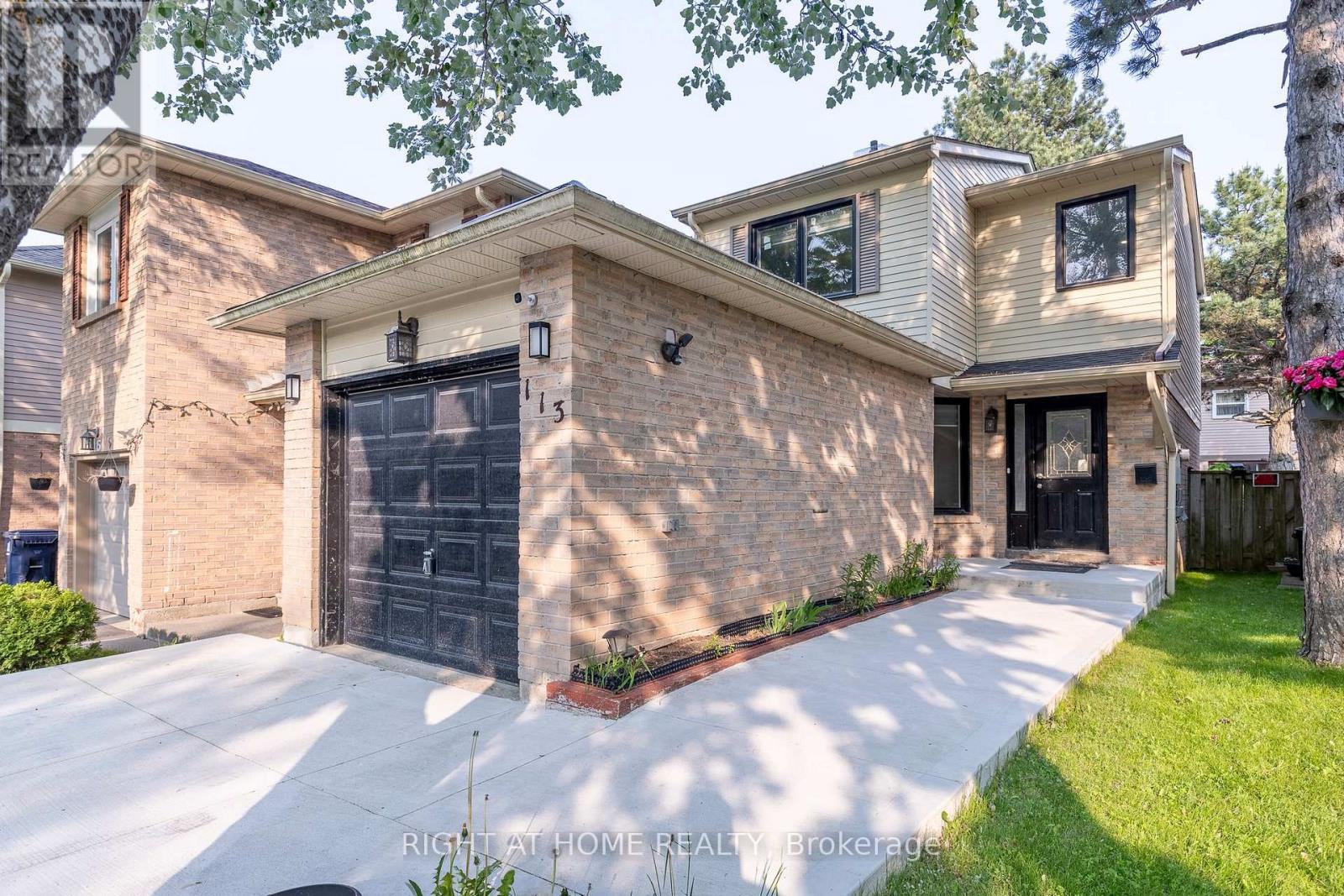
7 - 113 ALFORD CRESCENT
Toronto (Malvern), Ontario
Listing # E12200018
$990,000
3+1 Beds
3 Baths
$990,000
7 - 113 ALFORD CRESCENT Toronto (Malvern), Ontario
Listing # E12200018
3+1 Beds
3 Baths
Welcome to Your Dream Home in Scarborough! This beautifully upgraded, elegant, and move-in ready Linked Detached home offers the perfect blend of style, comfort, and convenience. With over 1,400 sq. ft. of refined living space, this home has been thoughtfully designed to meet the needs of todays modern family. Step inside and experience quality at every turn! 8-foot ceilings, gleaming hardwood floors, oak staircases, and large windows that flood every room with natural light. The main floor features a functional layout, including a spacious living room with pot lights and a built-in surround sound system ideal for cozy family evenings or entertaining guests. The modern kitchen opens into a bright dining area and includes a convenient powder room nearby. Upstairs, you'll find three spacious and cozy bedrooms and a full bathroom, perfect for growing families. Need more space? The fully finished basement includes two additional rooms, a second kitchen, and a full bathroom ideal for multi-generational living or potential rental income. Outdoor living is just as impressive: enjoy a private, fully fenced backyard with concrete paving, a gazebo, and a storage shed perfect for summer BBQs or relaxing with family and friends. Plus, there's a single attached garage for added convenience. Recent upgrades include: Pot lights & upgraded light fixtures(2022), Air conditioner(2022),Driveway & backyard concrete paving(2023),Basement washroom(2023),Gazebo and storage shed(2024). Steps from parks playgrounds, 2 mins to Toronto Public Library Malvern Branch, 5 mins to Walmart, Hwy 401, 8 mins to Scarborough town center & U of T (Scarborough). The upcoming Scarborough TTC expansion is also nearby, adding even more value and convenience. This home truly has it all - space, style, and an unbeatable setting. Don't miss your chance to live in one of Scarborough's most family-friendly neighborhoods, with city amenities, transit and convenience right at your doorstep. Ready to move in today! (id:7526)
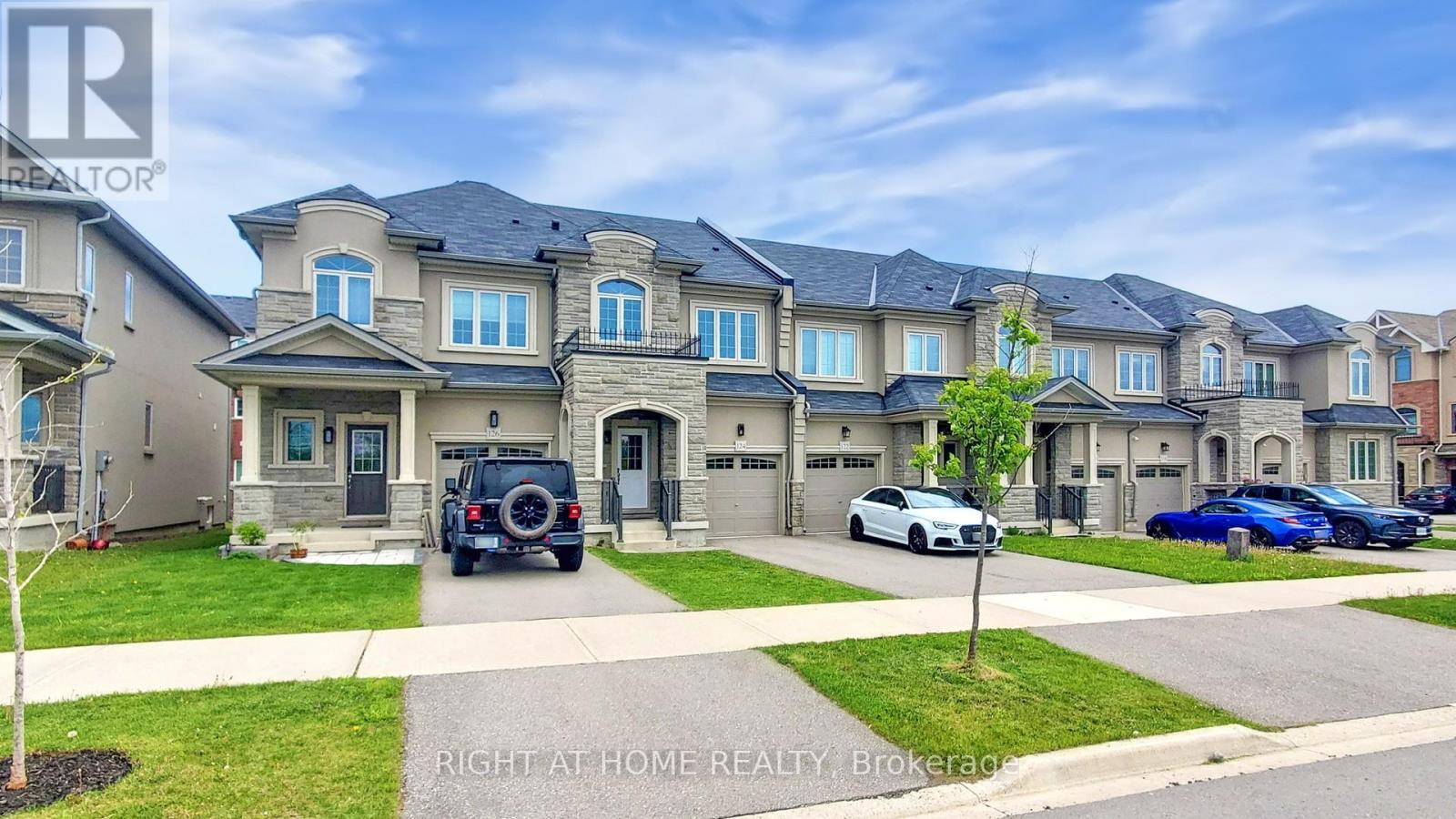
124 MOSAIC DRIVE
Hamilton (Waterdown), Ontario
Listing # X12198601
$860,000
3 Beds
3 Baths
$860,000
124 MOSAIC DRIVE Hamilton (Waterdown), Ontario
Listing # X12198601
3 Beds
3 Baths
Welcome to 124 Mosaic Dr, a Truly Freehold Townhouse (no POTL/Road Fee). Beautiful Elevation With Combination of Stone & Stucco, Quiet Street With No House In The Front, Practical Open Concept Layout Featuring 9 Ft Ceiling On Main Floor, Pot Lights and Hardwood Throughout on Main Floor, Quartz Countertop in Kitchen, Primary Bedroom With 4 pc En Suite & Soaker Tub, Convenience of Upstairs Laundry. Located Close to Schools, Highways, Shopping Malls and Go Station. (id:7526)
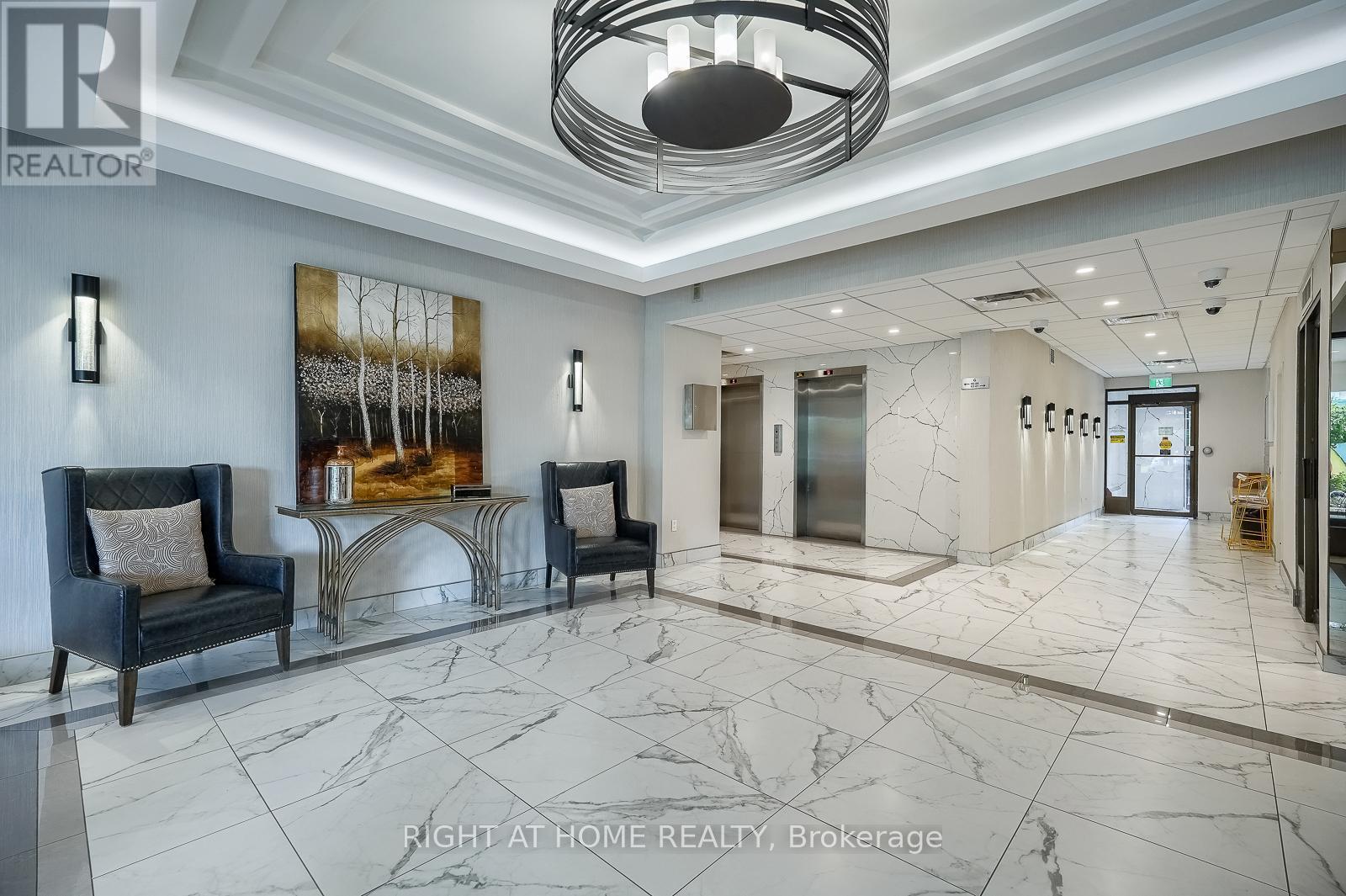
604 - 2542 ARGYLE ROAD
Mississauga (Cooksville), Ontario
Listing # W12199652
$509,900
2 Beds
2 Baths
$509,900
604 - 2542 ARGYLE ROAD Mississauga (Cooksville), Ontario
Listing # W12199652
2 Beds
2 Baths
Welcome to Unit 604 at 2542 Argyle Rd, a bright, spacious, and fully renovated 2-bedroom, 2-bathroom condo in the highly regarded Willow Walk community. Offering 1108 sq. ft. of move-in ready living space, this unit features a large L-shaped living/dining area, new laminate flooring throughout, and a large private terrace perfect for relaxing or entertaining.The updated eat-in kitchen is complete with stainless steel appliances (including a new fridge and new dishwasher) & quartz countertops. Both bathrooms have been renovated, and the oversized laundry room offers exceptional storage. Upgrades include a brand new ductless heat pump system providing efficient heating and cooling year-round, and an updated electrical panel with breakers - two features many units lack.This is a well-managed, family-friendly building sitting on 5 acres of fenced private grounds with excellent amenities: outdoor pool, tennis court, gym, sauna, party/meeting room, playground, BBQ areas, and visitor parking. What sets this building apart: Maintenance fees are all-inclusive and over $4 million in reserve funds, a proactive board, and no upcoming special assessments. With newly renovated hallways, a modern lobby, and updated mechanical systems, you can truly sleep easy knowing you're buying into one of the most financially secure and well-maintained buildings in Mississauga. Located in the heart of Cooksville just minutes to Cooksville GO, Trillium Hospital, Square One, Lakeshore, and major commuter routes this home offers outstanding value, comfort, and peace of mind. (id:7526)
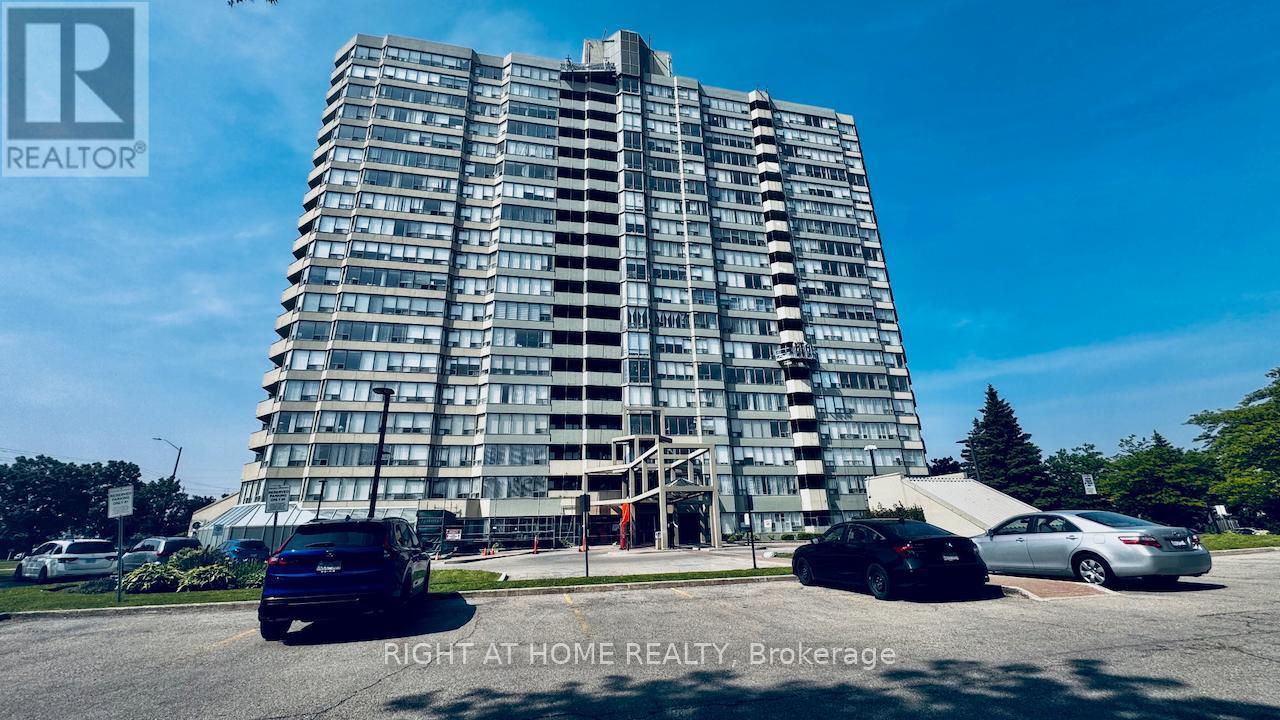
1805 - 700 CONSTELLATION DRIVE
Mississauga (Hurontario), Ontario
Listing # W12199822
$599,993
2 Beds
2 Baths
$599,993
1805 - 700 CONSTELLATION DRIVE Mississauga (Hurontario), Ontario
Listing # W12199822
2 Beds
2 Baths
located in one of the most sought-after neighbourhoods in Mississauga! A beautiful 2 bedroom and 2 full washroom unit with stunning,unobstructed views located in a very well-managed building.This bright and spacious, under 1200 sq.feet, split 2 bedroom unit, features a kitchen with quartz countertop and backsplash, breakfast area overlooking the city, oversized bedrooms , large windows and an open balcony to enjoy the sunrise, 2 parking spots and a locker.Close to Grocery Stores, Banks, Transit, Highways, Schools,Heartland center and a short drive to Square One Mall. The building has upscale amenities which include Indoor pool,Hot Tub, Gym,Bike Rack Library, Party Room, Squash and Racquet, Sauna, Tennis, Guest Suites,24 hr Concierge and plenty of visitors parking. (id:7526)
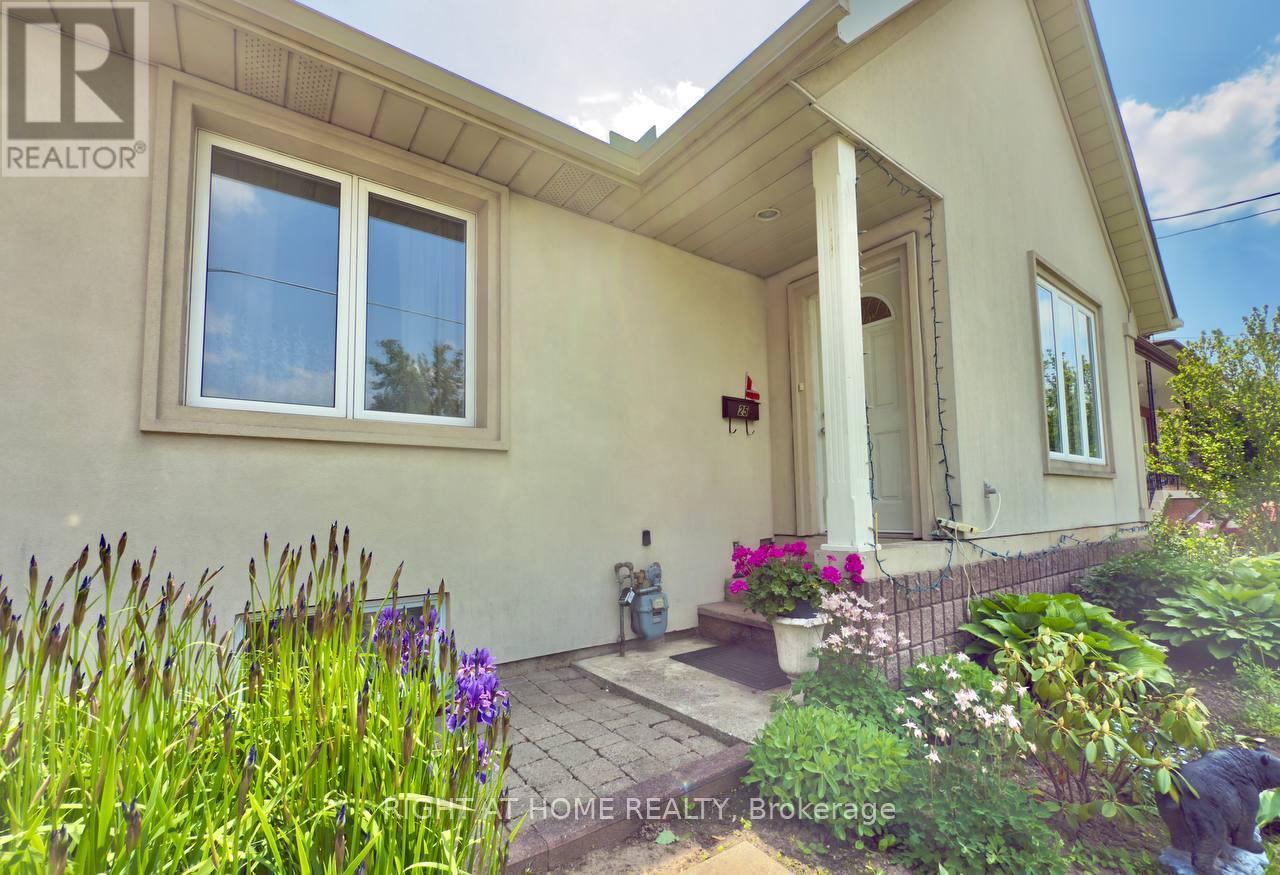
25 BURLINGAME ROAD
Toronto (Alderwood), Ontario
Listing # W12200210
$1,199,000
2+1 Beds
2 Baths
$1,199,000
25 BURLINGAME ROAD Toronto (Alderwood), Ontario
Listing # W12200210
2+1 Beds
2 Baths
Tucked away on a quiet, tree-lined street, this beautifully maintained two-bedroom bungalow sits on a generous 45 x 125 ft lot, offering plenty of outdoor space and a fully fenced backyard, perfect for relaxation or entertaining. Inside, a bright, inviting kitchen opens to a spacious deck, ideal for morning coffee or evening meals outdoors. The sun-filled living room features a large picture window that brings the outdoors in, creating a warm and welcoming atmosphere. An adjoining informal dining area enhances the space, making it great for everyday living and hosting. Two well-sized bedrooms include ample closet space and beautiful hardwood flooring throughout. The separate side entrance leads to a versatile lower level, complete with a cozy recreational room, an additional bedroom or office, a 3-piece bath, and excellent potential for an in-law suite. Located just steps from Etobicoke Valley Park with its scenic creek-side trails and abundant green space. Enjoy access to the Alderwood Community Centre featuring a pool, library, tennis courts, and hockey rink. You're also minutes from the Long Branch GO Station, Sherway Gardens, Pearson Airport, and major highways, making commuting and errands a breeze. A rare gem that combines charm, location, and incredible potential, this is the one you have been waiting for. Welcome home. (id:7526)
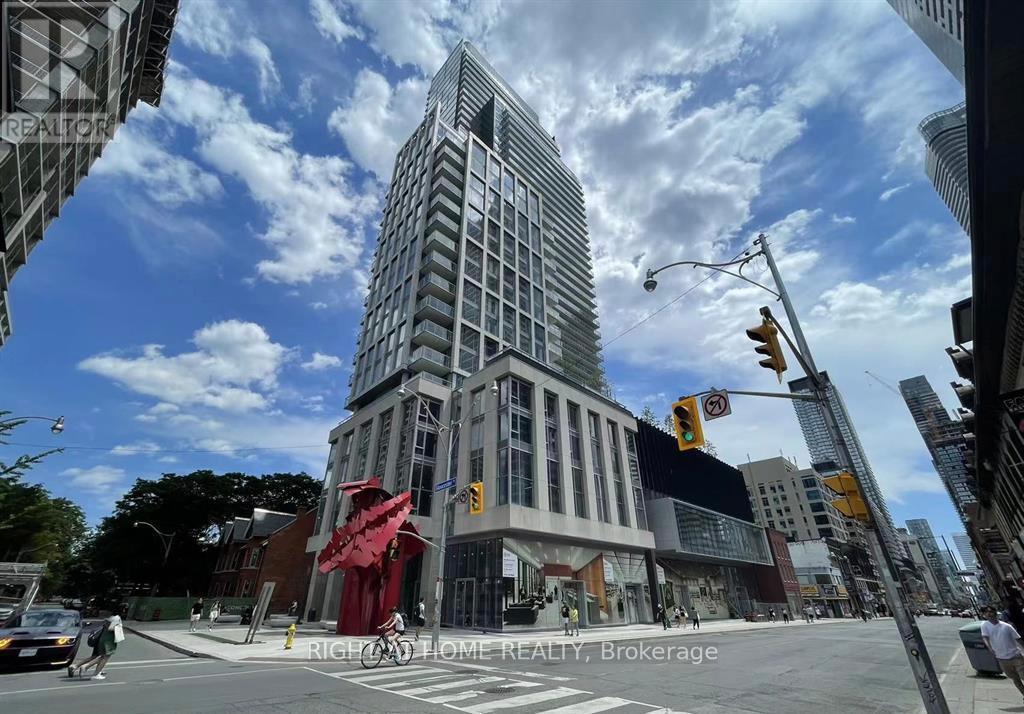
1113 - 3 GLOUCESTER STREET
Toronto (Church-Yonge Corridor), Ontario
Listing # C12198256
$3,350.00 Monthly
2 Beds
2 Baths
$3,350.00 Monthly
1113 - 3 GLOUCESTER STREET Toronto (Church-Yonge Corridor), Ontario
Listing # C12198256
2 Beds
2 Baths
Fully Furnished! Luxurious "Gloucester On Yonge" Condo With Direct Access To Subway & Steps To U Of T! Practical Floor Plan Has No Waste Of Space. Large Window Offers Bright And Warm. Model Kitchen W/ B/I Appliances, Living Room W/O To Balcony For Enjoying Unobstructed City Views, Bright And Spacious 2 Bedroom, 2 Bathroom Unit W/High 9 Foot Ceilings, Open Concept Dining/Living/Kitchen. Resort Level Pool/Fitness Centre/Yoga, Guest Suites, Theatre/Presentation Room, Meeting Room, Library, Coffee Bar, Lounge/Kitchen. Concord Biospace Systems Offers Air-Clean Filtration, High-Tech Building Entry & Elevator System. (id:7526)
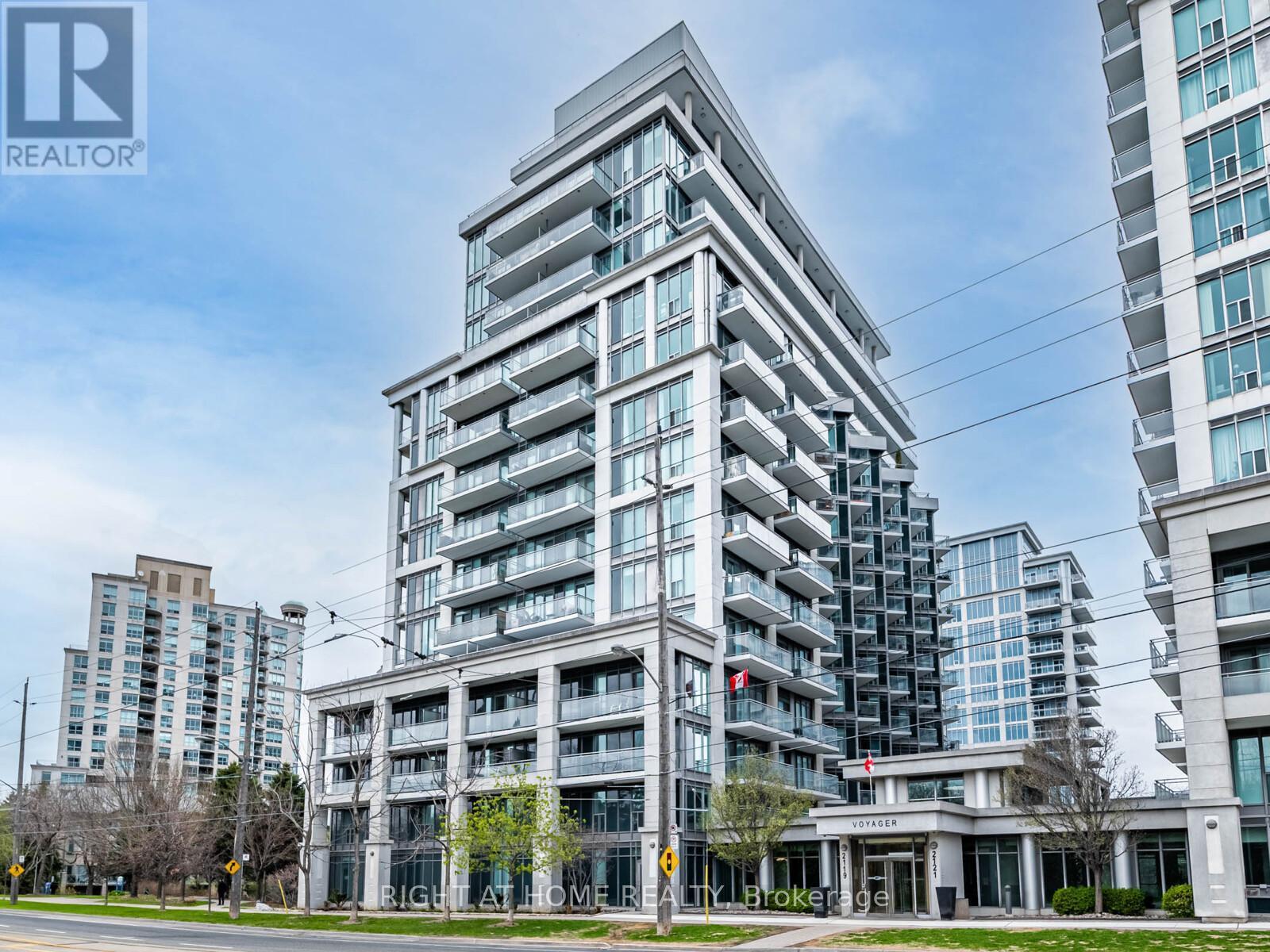
318 - 2119 LAKESHORE BOULEVARD W
Toronto (Mimico), Ontario
Listing # W12197426
$668,000
1+1 Beds
2 Baths
$668,000
318 - 2119 LAKESHORE BOULEVARD W Toronto (Mimico), Ontario
Listing # W12197426
1+1 Beds
2 Baths
Welcome to Voyager! A masterpiece and your personal oasis. The unit faces a beautifully landscaped courtyard and this is Lakefront Living at one of its finest. Excellent layout with a spacious living room that overlooks the courtyard and a fairly large sized den that could act as a bedroom or a generous office. One of the rare units with two washrooms. Steps to the waterfront, trails (Goodman Trail) for the ultimate outdoor enthusiasts, parks, restaurants, amenities transit & hwys (QEW, Gardiner and 427). State of the art amenities including golf room, gym, pool, library, guest suites, sky lounge, rec center, and even has a massage room. Excellent opportunity to add your personal touches to make this a great home. (id:7526)
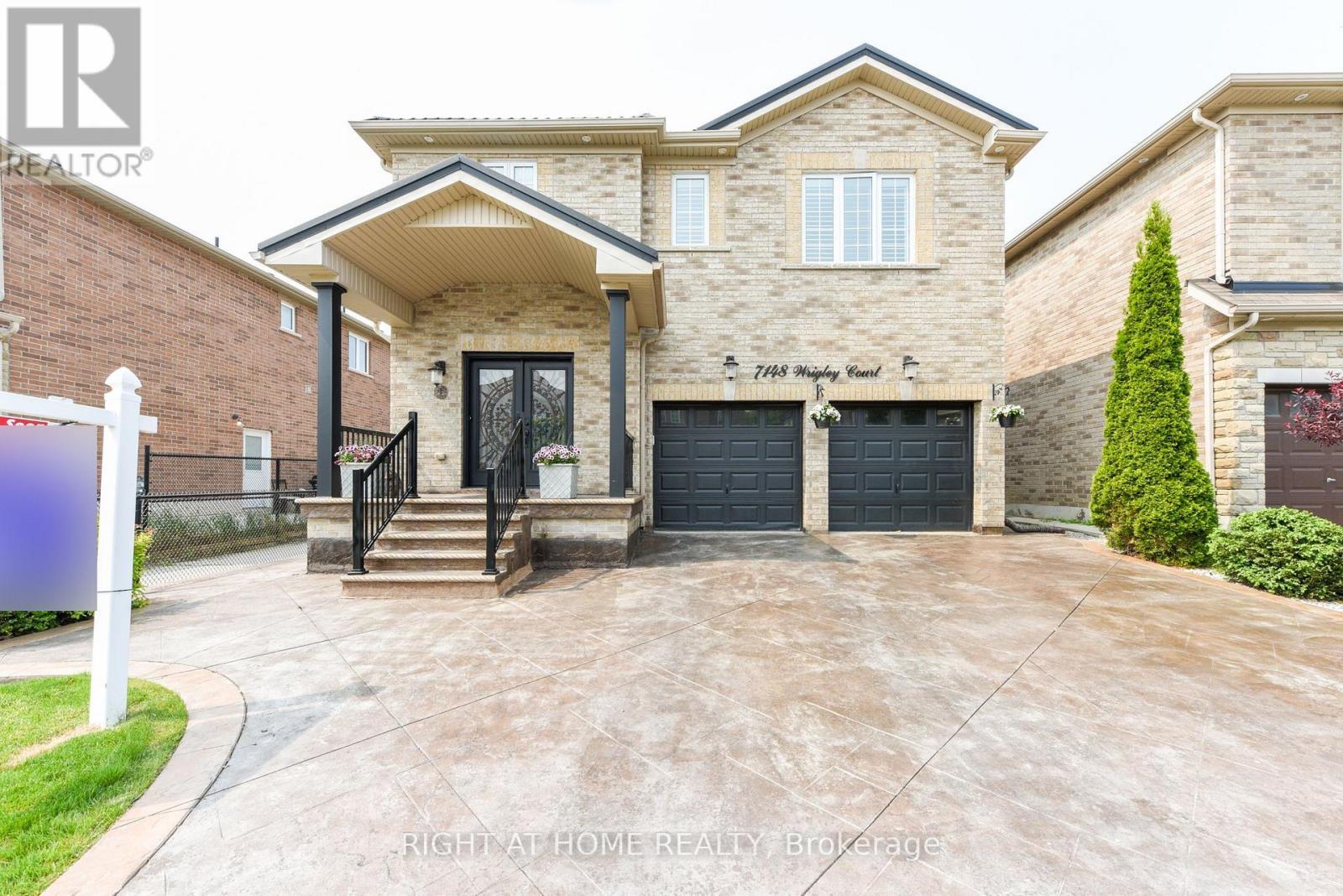
7148 WRIGLEY COURT
Mississauga (Meadowvale Village), Ontario
Listing # W12197796
$1,779,000
4+1 Beds
5 Baths
$1,779,000
7148 WRIGLEY COURT Mississauga (Meadowvale Village), Ontario
Listing # W12197796
4+1 Beds
5 Baths
Immaculate 4+1 Bedroom Home with Custom Finishes in a Great Neighbourhood! Pride of ownership shines in this beautifully upgraded 4+1 bedroom home located in a highly desirable, family-friendly neighbourhood, just minutes from Highways 401, 407 and 403.The main floor features a stunning kitchen finished in antique white cabinetry, offering ample storage, soft-close doors, built-in garbage disposal, and numerous high-end upgrades. Marble flooring and premium Bosch appliances complete this elegant space. Throughout the home, you'll find hand-scraped hardwood floors on the main and upper levels, with no carpet anywhere. The entire home features smooth ceilings and has been freshly painted in modern, neutral tones. All bathrooms have been beautifully renovated with quality finishes. The primary suite offers a luxurious escape with a spa-like ensuite and a custom walk-in closet, providing both comfort and style. Step outside to enjoy a professionally landscaped backyard featuring perennial gardens, a stamped concrete driveway and patio, and a large shed for extra storage. A durable metal roof with extended 50 year transferable warranty adds lasting value and curb appeal. Brand new AC (2024), HWT (2022) and Furnace are all owned. To top it all off, the fully finished basement includes a separate entrance, a full kitchen, a spacious bedroom, and a modern 4-piece bathroom ideal for extended family, guests, Airbnb income potential. Lots Of Amenities At Your Doorstep Don't Miss This Opportunity. (id:7526)
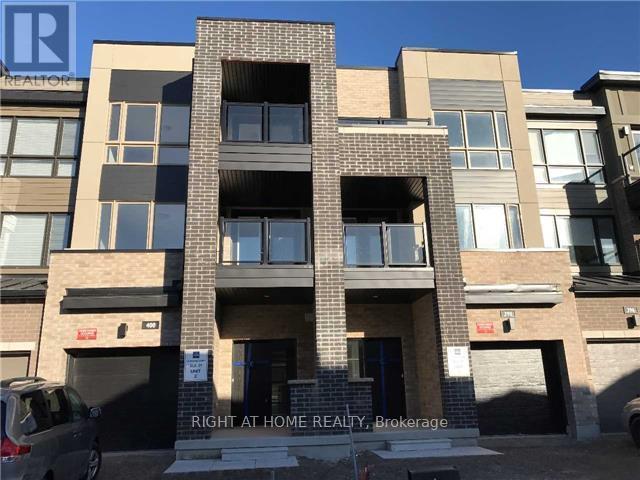
400 ATHABASCA COMMON DRIVE
Oakville (JM Joshua Meadows), Ontario
Listing # W12198095
$3,900.00 Monthly
4 Beds
4 Baths
$3,900.00 Monthly
400 ATHABASCA COMMON DRIVE Oakville (JM Joshua Meadows), Ontario
Listing # W12198095
4 Beds
4 Baths
Location,location,location! Only 7 Years Old Modern 4 Bed Room, 3 Full Bathrooms! And Total 4 Washrooms Townhouse Over 2000 Sqft With With An Oversize Roof Top Terrace (500 Sq Ft) Lots Of Upgrades. Features With 2 Master Bedrooms And 2 Good Size Bedrooms ! An Open Concept Main Floor, Quartz Counters,SS Appliances. Spacious Living & Dining,3 Levels all Access To 2 Balconies And 1 Terrace .Great Location, Dundas/Tralfalgar .Close To Schools,Shopping Centres And Transit. (id:7526)
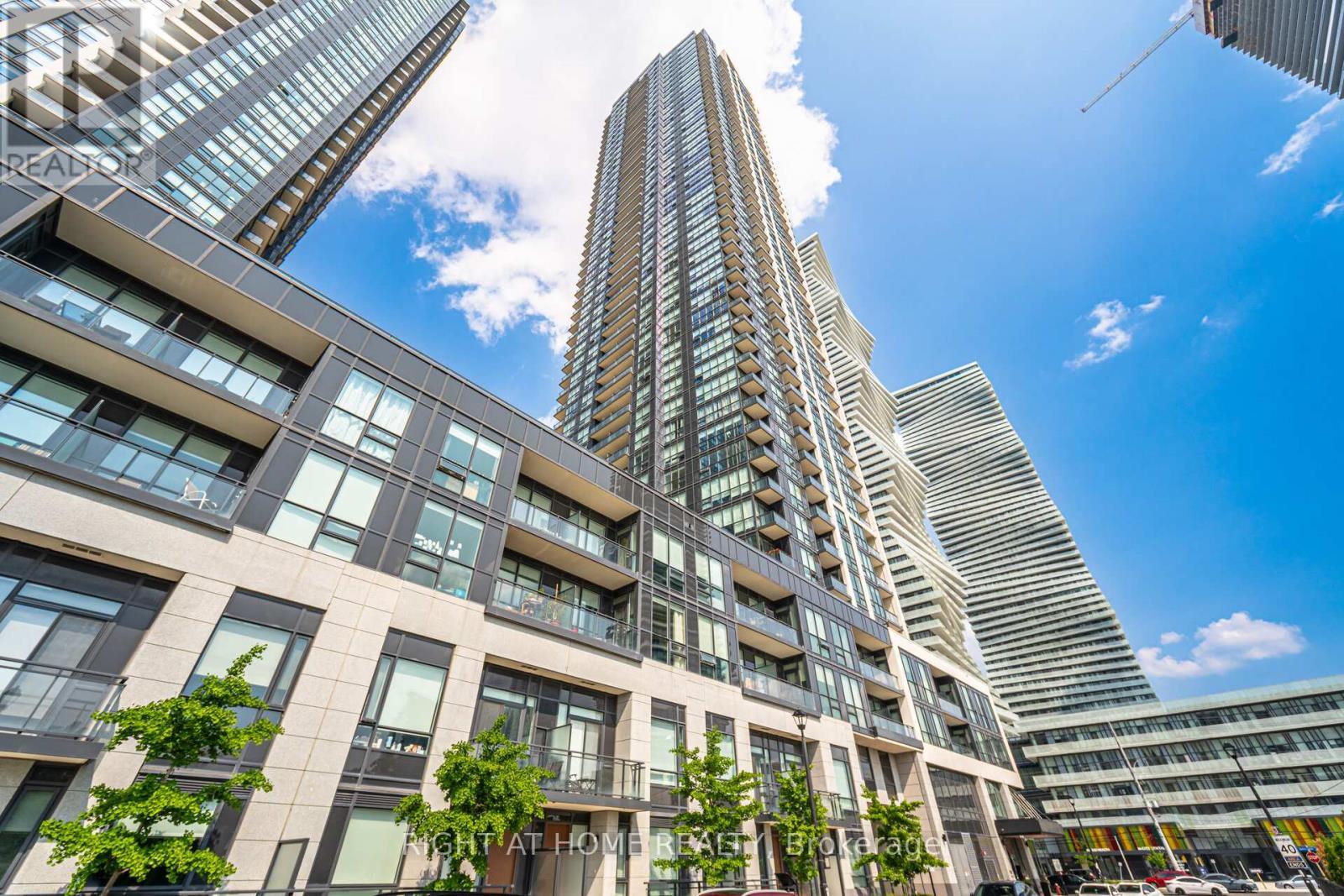
715 - 4011 BRICKSTONE MEWS
Mississauga (City Centre), Ontario
Listing # W12197712
$559,900
1+1 Beds
1 Baths
$559,900
715 - 4011 BRICKSTONE MEWS Mississauga (City Centre), Ontario
Listing # W12197712
1+1 Beds
1 Baths
Bright, Spacious & Spotless Unit in Prestigious PSV Tower where Luxury Meets Lifestyle In The Heart Of Mississauga's Vibrant Downtown Core! 10 foot ceilings. 1 Parking & 1 Locker. 660 sqft plus 51 sqft balcony , Total : 711 sq ft. This is a well layed out One-bedroom plus den offering The Perfect Blend Of Modern Elegance And Urban Convenience. Sleek Contemporary Finishes And Floor-to-ceiling Windows . Spacious Laundry area facilitates additional storage. The modern kitchen comes complete With Integrated Appliances. The Spacious Primary Bedroom Features larger Windows And Ample Closet Space, While The Open Living Area Seamlessly Flows Onto A Private Balcony Ideal For Taking In The City Views. Steps From Celebration Square, Square One Shopping Centre, Sheridan College, The Living Arts Centre, Ymca, The Central Library, And Excellent Public Transit Options . Location at its very best. (id:7526)
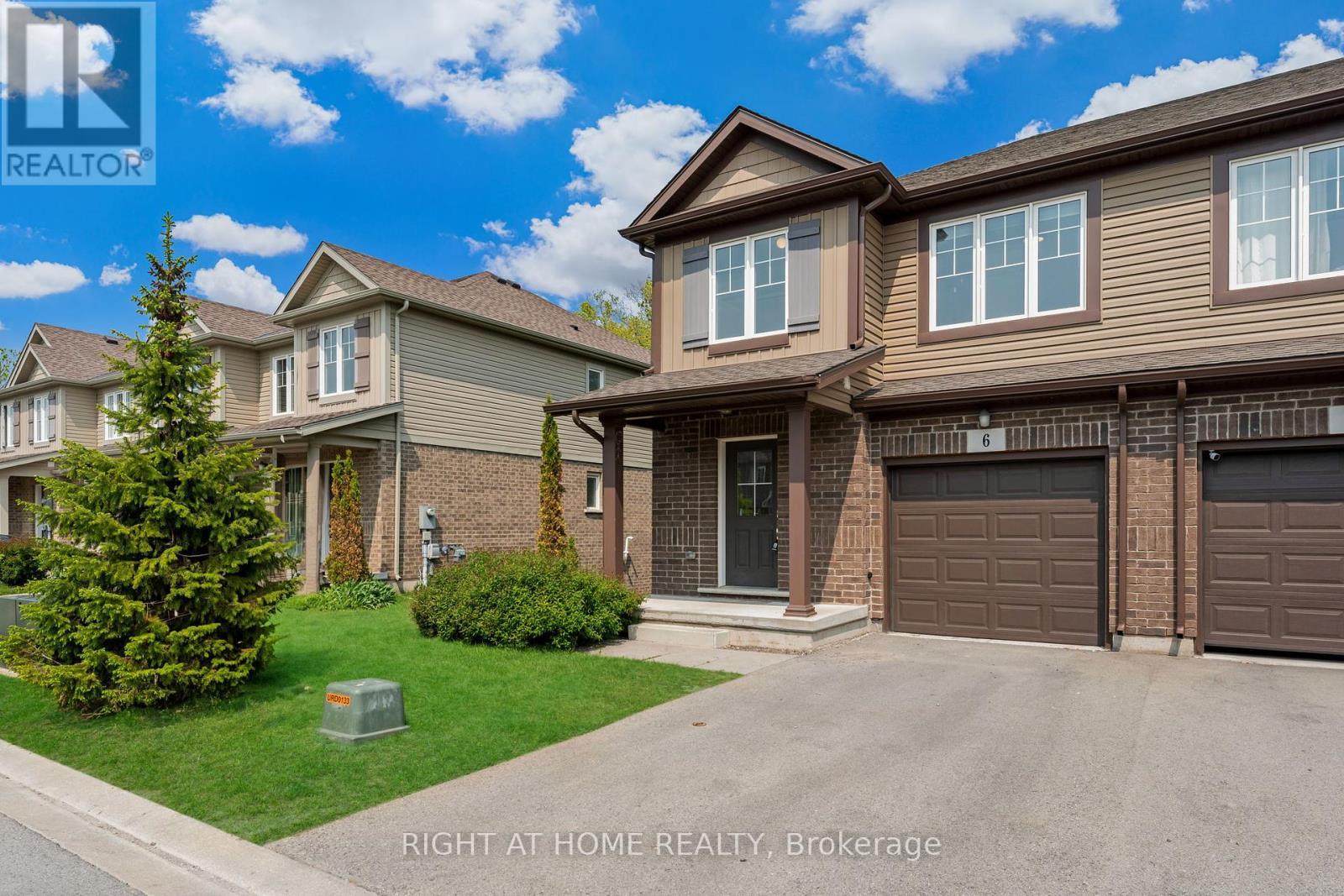
6 - 340 PROSPECT POINT ROAD N
Fort Erie (Ridgeway), Ontario
Listing # X12197261
$510,000
3+1 Beds
3 Baths
$510,000
6 - 340 PROSPECT POINT ROAD N Fort Erie (Ridgeway), Ontario
Listing # X12197261
3+1 Beds
3 Baths
Welcome to this Newly Renovated End-Unit, Finished Walk-Out Townhome in Desirable Ridgeway. This stylish and move-in-ready home, built by Mountain View Homes, is ideally located just minutes from Crystal Beach and a short walk to downtown Ridgeway's charming shops and cafés. This upgraded 3-bedroom, 3-bathroom home offers the perfect blend of comfort, style, and lifestyle convenience. Enjoy new flooring and fresh paint throughout, a bright open-concept main floor with inside garage access. The kitchen features a modern layout with a new sink, faucet, and sleek stainless steel appliances. Patio doors off the dining area lead to your private, forested backyard with no rear neighbours, a rare and peaceful escape. Upstairs, the spacious primary bedroom includes a walk-in closet, a 4-piece bathroom, and a convenient second-floor laundry that opens up to an open-concept den. The finished walk-out basement with a complete 3-piece bathroom is a standout feature, offering large windows that fill the space with natural light and direct access to the tranquil backyard. Whether you envision a family room, home office, or guest suite, this versatile space provides exceptional privacy and added living potential. Just steps from the Friendship Trail and neighbouring the vibrant Crystal Beach community, you're minutes from a marina, boutique shops, and summer festivals. This is low-maintenance living in one of Ridgeway's most sought-after locations. (id:7526)
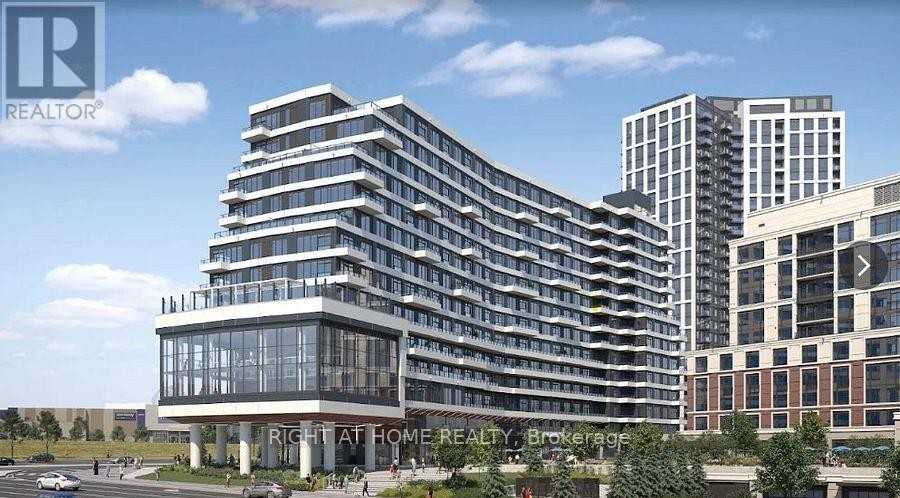
515 - 2485 EGLINTON AVENUE W
Mississauga (Central Erin Mills), Ontario
Listing # W12197304
$2,200.00 Monthly
1+1 Beds
2 Baths
$2,200.00 Monthly
515 - 2485 EGLINTON AVENUE W Mississauga (Central Erin Mills), Ontario
Listing # W12197304
1+1 Beds
2 Baths
Step Into This Modern Brand new pre-construction 1 Bedroom + Den with parking in desirable Erin Mills, It is Bright & Stylish with 9' smooth ceilings throughout the unit with a 3 pc ensuite & 4 pc separate bathroom. Approximately 715 Sq Ft Of Thoughtfully Designed Living Space In One Of Erin Mills Most Connected Communities. This Stylish Unit Features A Functional Open-Concept Layout With Sleek Finishes Perfect For Both Relaxing And Entertaining. Enjoy Large Floor-to-Ceiling Windows and a Decent Terrace, A Contemporary Kitchen With Stainless Steel Appliances, Quartz Countertops, And Ample Cabinetry, Plus In-Suite Laundry For Added Convenience. The Primary Bedroom Includes A Private Ensuite And Generous Closet Space. and a very nice Den can be used as another room or office. 1 Parking spot available, The lifestyle-focused building offers top-tier amenities, including a state-of-the-art fitness center and yoga studio, a Gym, a Party Room, a Rooftop Terrace With BBQ Stations, a Co-Working Lounge, an indoor basketball court, a 24/7 Concierge, And More. Live Steps From Erin Mills Town Centre, Credit Valley Hospital, Top-Rated Schools, Restaurants, And Major Transit Routes. Don't miss the opportunity to lease this bright, turnkey unit in a highly walkable, amenity-rich location! & more! Quick access to 403, 407, and GO transit, Perfect for professionals or couples! (id:7526)
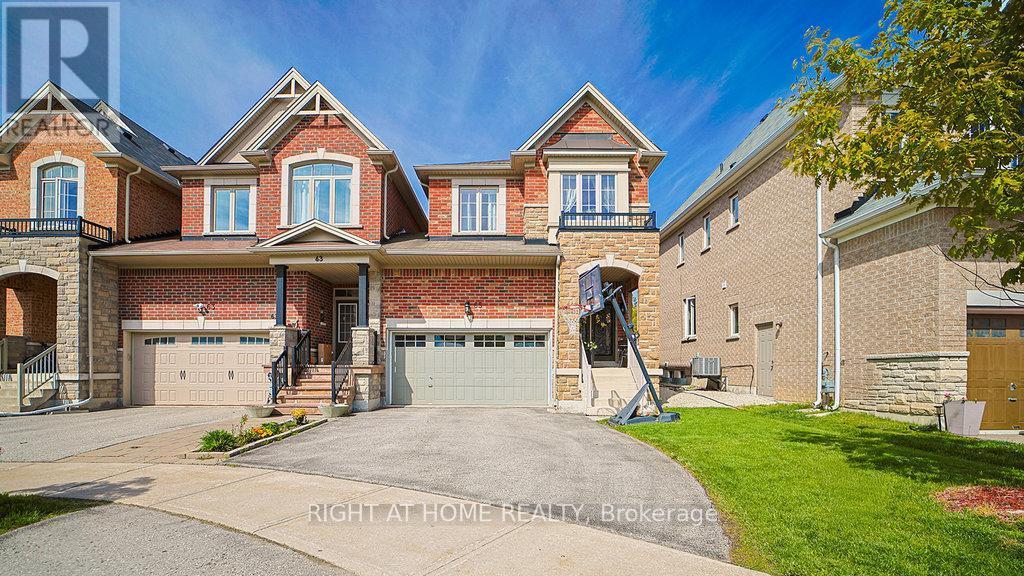
65 FIRWOOD DRIVE
Richmond Hill (Westbrook), Ontario
Listing # N12197363
$1,320,000
3+1 Beds
3 Baths
$1,320,000
65 FIRWOOD DRIVE Richmond Hill (Westbrook), Ontario
Listing # N12197363
3+1 Beds
3 Baths
Welcome To Your New Home! Nestled On A Premium Ravine Lot Along One Of Richmond Hill's Most Coveted Streets, This Move-In Ready Freehold End-Unit Townhome Offers Elegance, Space, And Functionality. Linked Only By The Garage, This Sun-Filled 3+1 Bedroom, 2-Storey Residence Exudes Privacy, Boasting Windows On Both Sides, Offering Abundant Natural Light Throughout.Spanning 2,500 Sq. Ft. Of Total Living Space, This Home Features A Double Car Garage And Well-Appointed Proportioned Rooms. The Bright, Modern Eat-In Kitchen Is Designed For Both Style And Convenience, Complete With A Centre Island Offering Additional Storage, High-End Bosch Stainless Steel Appliances, Updated Gold Hardware, And New Zebra Blinds (2025). Walk Out Directly To The Private Ravine Yard...A Tranquil Oasis And Extension Of Your Living Space. The Finished Basement, Free Of Carpeting With Vinyl Flooring And Equipped With A Secondary Central Vacuum System, Offers Versatility And Tons Of Storage Space. Ideal For An In-Law Suite Or Conversion Into Two Separate Rooms. Direct Access To The Garage Enhances Both Functionality And Privacy. The Primary Bedroom Retreat Includes A Luxurious 5-Piece Ensuite With Oversized Shower And Double Sinks, While The Home Also Showcases Numerous Premium Upgrades, Including: *Water Softener, *Ecobee Thermostat (WIFI), *Google Nest Protect Smoke Detectors On Each Level, *Google Nest Wired Doorbell With Camera, *Google Nest Yale Lock On Front Door. Samsung Washer And Dryer, New Heat Pump (2024), Fresh Neutral Paint Throughout (2023), And Crown Mouldings On Main Floor. Fully Turfed And Fenced Backyard With A Gazebo, Side Gate Entrance For Convenience, And Garage-Accessible Rear Entrance Giving You 3 Private Entrances To The Home. Immaculately Maintained And Beautifully Decorated, This Home Exudes Pride Of Ownership And Truly Shows Like A Model Home. A Rare Find With Numerous Upgrades. A Designer's Dream! OPEN HOUSE SAT JUNE 7th & SUN JUNE 8th 2pm-4pm (id:7526)
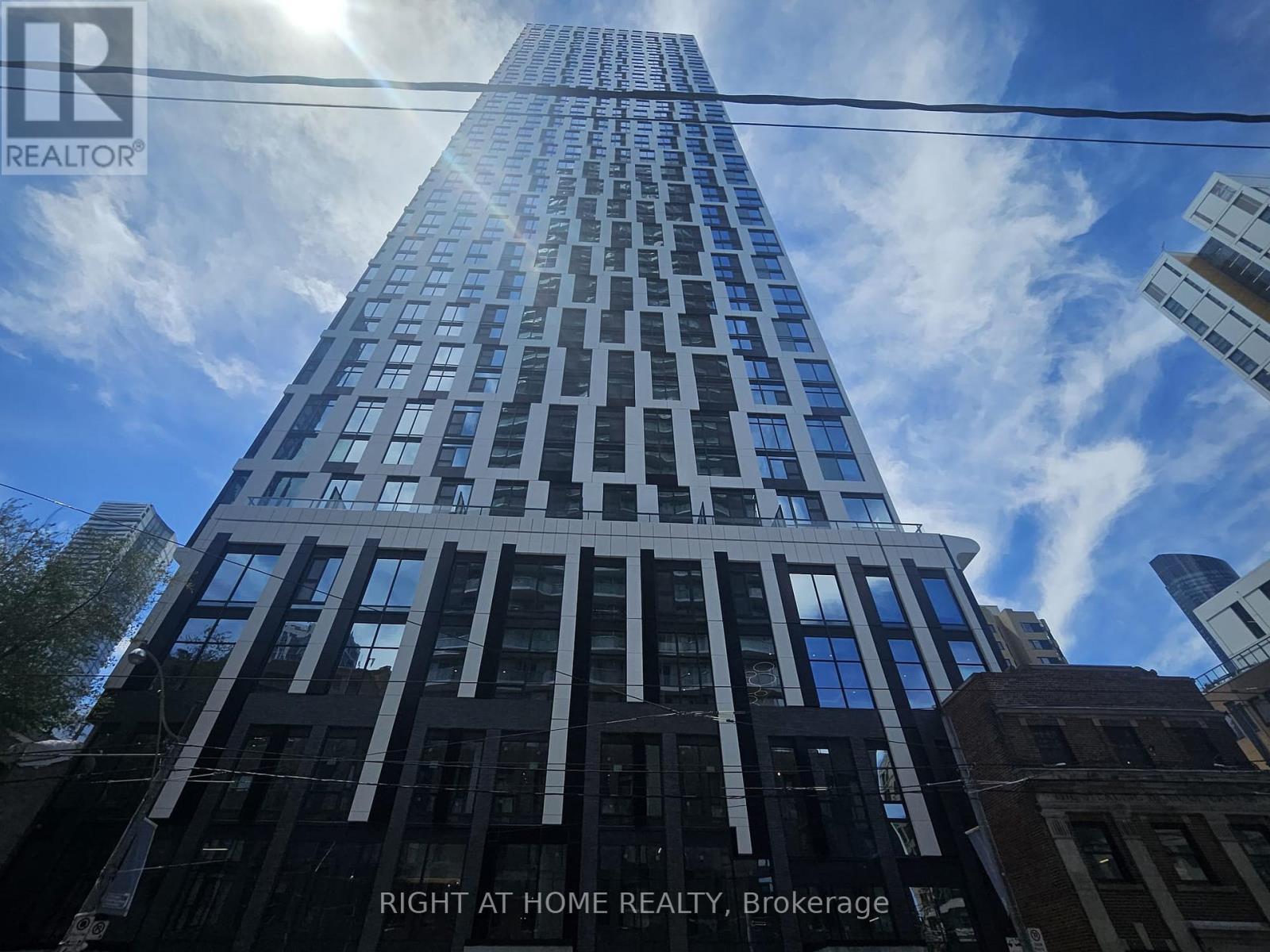
906 - 252 CHURCH STREET
Toronto (Church-Yonge Corridor), Ontario
Listing # C12196675
$3,100.00 Monthly
2 Beds
2 Baths
$3,100.00 Monthly
906 - 252 CHURCH STREET Toronto (Church-Yonge Corridor), Ontario
Listing # C12196675
2 Beds
2 Baths
Welcome to 252 Church Condos. This beautifully designed never-before-lived-in 2-Bedroom, 2-Bathroom CORNER UNIT offers a rare opportunity to live in a newly completed building with luxurious modern finishes in the heart of downtown Toronto, near Church & Dundas. A spacious and efficient layout with laminate flooring and smooth ceiling throughout is perfect for modern urban living. Sleek designer kitchen with built-in appliances and backsplash. Floor-To-Ceiling windows flood the space with natural sunlight throughout the day. Located just steps from the Yonge subway line (4 Min Walk), you're connected to the entire city. Walking distance to the Financial District (10 Min), Eaton Centre(5 Min), U of T, Ryerson (TMU), and the best of Toronto's shopping, dining, and entertainment. Enjoy green spaces like Allan Gardens and College Park or stroll down to the waterfront and take in the lakeside breeze. The building boasts a suite of luxury amenities including a state-of-the-art fitness centre,24-hour concierge, rooftop terrace with panoramic city views, co-working lounges, party rooms, golf simulator and more. On the ground level and nearby, you'll find some of Toronto's most talked-about restaurants, cafes, and nightlife. Ideal for students, couples or professionals within walking distance to Toronto Metropolitan University and George Brown College. 1 Underground Parking Included. (id:7526)
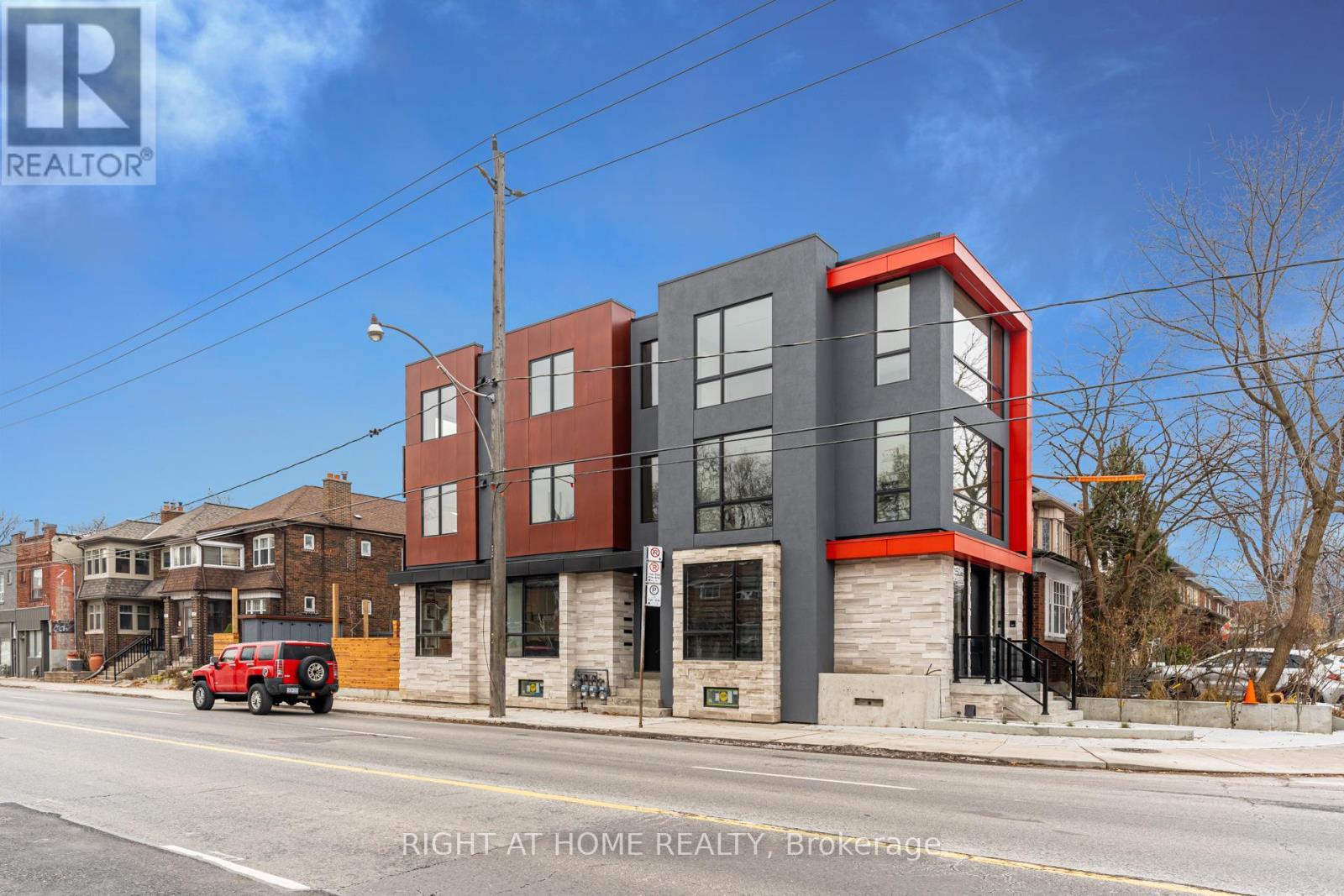
218 JANE STREET
Toronto (Lambton Baby Point), Ontario
Listing # W12195258
$3,200,000
4+1 Beds
4 Baths
$3,200,000
218 JANE STREET Toronto (Lambton Baby Point), Ontario
Listing # W12195258
4+1 Beds
4 Baths
One-of-a-Kind Live/Work Opportunity in Prime Babypoint!Contemporary, custom-built 3-storey mixed-use building offering flexibility, luxury, and exceptional income potential. The ground level showcases a stunning commercial space with soaring ceilings, modern design, and full Control4 smart automationideal for retail, studio, or office use. The second and third floors each feature stylish 2-bedroom residential suites with open layouts, floor-to-ceiling windows, high-end finishes, in-suite laundry, and private entrances. The lower level includes a bright and fully equipped 1-bedroom suite, perfect for rental or extended family use. Each unit is separately metered for efficiency. Less than 5 years old, with premium construction and finishes throughout. Located in the heart of Babypoint, just steps to Jane Subway Station, top schools, restaurants, and all the charm of Bloor West Village. A rare chance to own a fully turnkey, income-generating property in one of Torontos most desirable neighbourhoods. (id:7526)
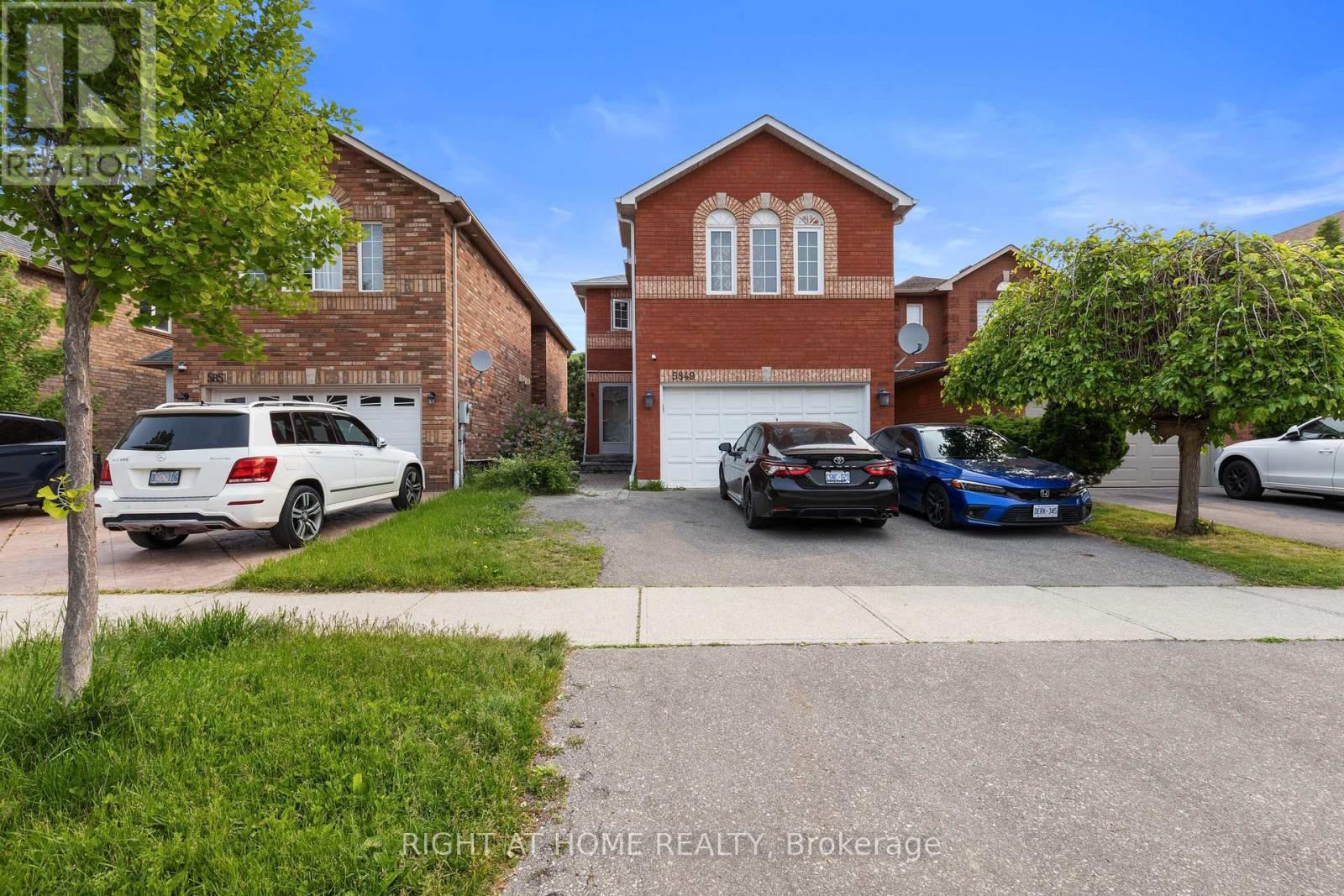
BSMT - 5849 SIDMOUTH STREET
Mississauga (East Credit), Ontario
Listing # W12196587
$1,790.00 Monthly
2 Beds
1 Baths
$1,790.00 Monthly
BSMT - 5849 SIDMOUTH STREET Mississauga (East Credit), Ontario
Listing # W12196587
2 Beds
1 Baths
A bright and spacious 2-bedroom basement apartment available in a highly sought-after Mississauga neighborhood, just minutes from Heartland Town Centre. This unit features a private entrance, separate laundry, and hardwood flooring, with tasteful upgrades throughout. Backing onto a serene golf course, it offers a peaceful and convenient living environment ideal for small family or working professionals. The apartment comes partially furnished and includes a washer, dryer, refrigerator, and electric stove. Located close to shopping, top-rated schools, parks and public transit, its perfect for those seeking comfort and accessibility. Tenants share 30% of utilities. No Smoking. 1 Parking. Newcomers are welcome. (id:7526)


