Listings
All fields with an asterisk (*) are mandatory.
Invalid email address.
The security code entered does not match.

3204 - 10 YORK STREET
Toronto (Waterfront Communities), Ontario
Listing # C12170939
$2,600.00 Monthly
1+1 Beds
1 Baths
$2,600.00 Monthly
3204 - 10 YORK STREET Toronto (Waterfront Communities), Ontario
Listing # C12170939
1+1 Beds
1 Baths
Luxury & Location @ Tridel's Coveted Ten York! Stunning 1 Bedroom plus Den Unit with Lake View! Steps From Union Station, Subway, Scotiabank Arena, Shopping, Grocery, Harbor front++ 24 Hr Concierge. Keyless Building. Spa, Gym, Guest Suites, Theatre, Media Rm, Party Rm, Billiards Rm, Outdoor Pool, Steam Room, Sauna. Laminate Throughout, Upgraded Kitchen, Upgraded Washroom, Custom Roller Blinds, Designer Lighting++ (id:7526)

397641 10 CONCESSION
Meaford, Ontario
Listing # X12171047
$375,000
$375,000
397641 10 CONCESSION Meaford, Ontario
Listing # X12171047
This prime 2.5-acre building lot, located on paved year-round access and just minutes from the vibrant town of Owen Sound, offers a unique opportunity to build your dream home or retreat. The property features wooded frontage to ensure privacy and seclusion. Nature enthusiasts will love the proximity to the Bruce Trail and Inglis Falls, both just a short distance away, offering endless opportunities for hiking and outdoor exploration. Despite its peaceful setting, this lot is only a 5-minute drive from a major hospital and Georgian College, providing easy access to essential amenities. With a gentle rise to a lovely building site, it's zoned for residential use and offers flexible possibilities for construction with electricity and utilities available at the lot line. Situated near Georgian Bay and surrounded by trails, parks, and conservation areas, this property is perfect for those seeking a tranquil lifestyle close to nature, without sacrificing convenience. Don't miss this rare opportunity to create your perfect home in an ideal location. Contact me today for more information or to schedule a viewing! NOTE: If using Google or Apple map for direction, please use 397648 Concession Rd 10, Owen Sound, ON N4K 5N8 (id:7526)
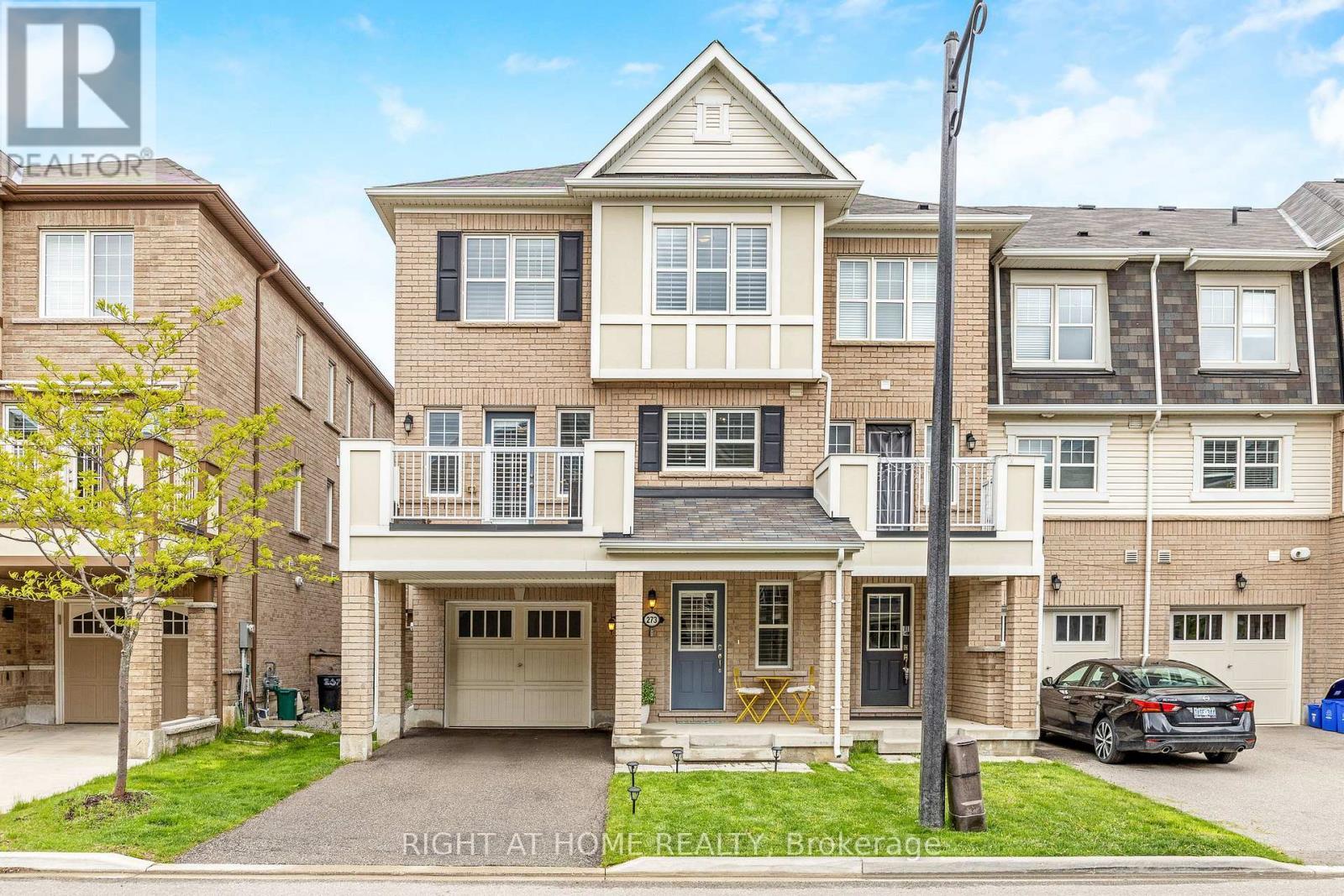
273 CASSON POINT
Milton (FO Ford), Ontario
Listing # W12171240
$799,000
3 Beds
3 Baths
$799,000
273 CASSON POINT Milton (FO Ford), Ontario
Listing # W12171240
3 Beds
3 Baths
Welcome to 273 Casson Point, an immaculate end-unit townhouse located in the highly sought-after Ford neighbourhood of Milton. This bright and spacious 3-bedroom, 2.5-bath home features a modern open-concept layout that's perfect for both everyday living and entertaining. The heart of the home is the renovated kitchen, complete with new quartz countertops, a deep single sink, gas stove, and a large central island perfect for meal prep, casual dining, or entertaining. Enjoy seamless flow from the kitchen into the living and dining areas, enhanced by hardwood floors, oversized windows, and abundant natural light throughout the main floor. Step out onto the balcony, equipped with a builder-installed gas line ideal for summer BBQs and outdoor entertaining. Parking is a breeze with an extended driveway (fits 2 cars), an oversized 1-car garage, and no sidewalk giving you rare, extra private parking. Upstairs, you'll find three generously sized bedrooms, including a primary suite with a private ensuite and ample closet space. The home is move-in ready and nestled in a quiet, well-connected neighbourhood close to top-rated schools, beautiful parks, scenic walking trails, shops, and Milton District Hospital. This is your chance to own a modern, low-maintenance home in one of Miltons best neighbourhoods don't miss out! (id:7526)
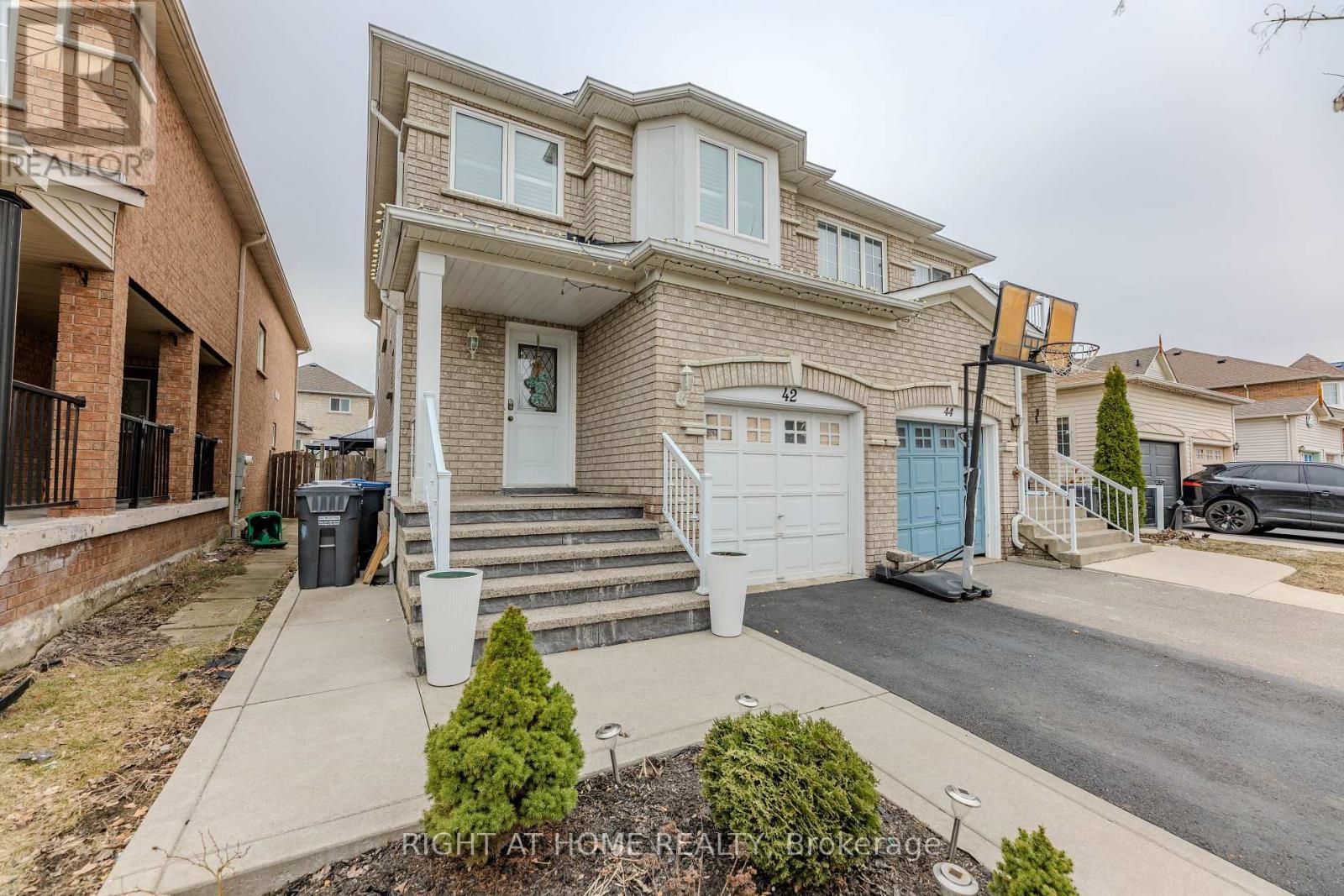
42 TILLER TRAIL
Brampton (Fletcher's Creek Village), Ontario
Listing # W12171527
$809,999
3 Beds
3 Baths
$809,999
42 TILLER TRAIL Brampton (Fletcher's Creek Village), Ontario
Listing # W12171527
3 Beds
3 Baths
Bright, Beautiful, and Upgraded 3-Bedroom Semi-Detached Home in Brampton! Step into this immaculate, move-in-ready gem, perfect for first-time home buyers! Nestled in a highly sought-after, family-friendly neighborhood, this stunning property offers the ideal blend of comfort, style, and convenience. The spacious, open-concept main floor is flooded with natural light, featuring a beautifully upgraded kitchen with modern stainless steel appliances (3-6 years old). The ground and second floors boast elegant hardwood flooring and smooth ceilings, exuding a contemporary charm throughout. Relax and unwind in the finished basement, providing extra living space for your family. The backyard is an outdoor oasis, complete with a charming gazebo (1 year old) perfect for hosting gatherings or enjoying quiet evenings. Notable upgrades include a custom washroom, washer and dryer (4 years old), updated windows (5 years), furnace and AC (both less than 10 years old), and a roof replaced 8 years ago. Over $200K has been invested in upgrades, ensuring quality and comfort for years to come. This home offers an unbeatable location, just a short distance from all amenities. A fantastic investment opportunity and a beautiful place to call home! (id:7526)
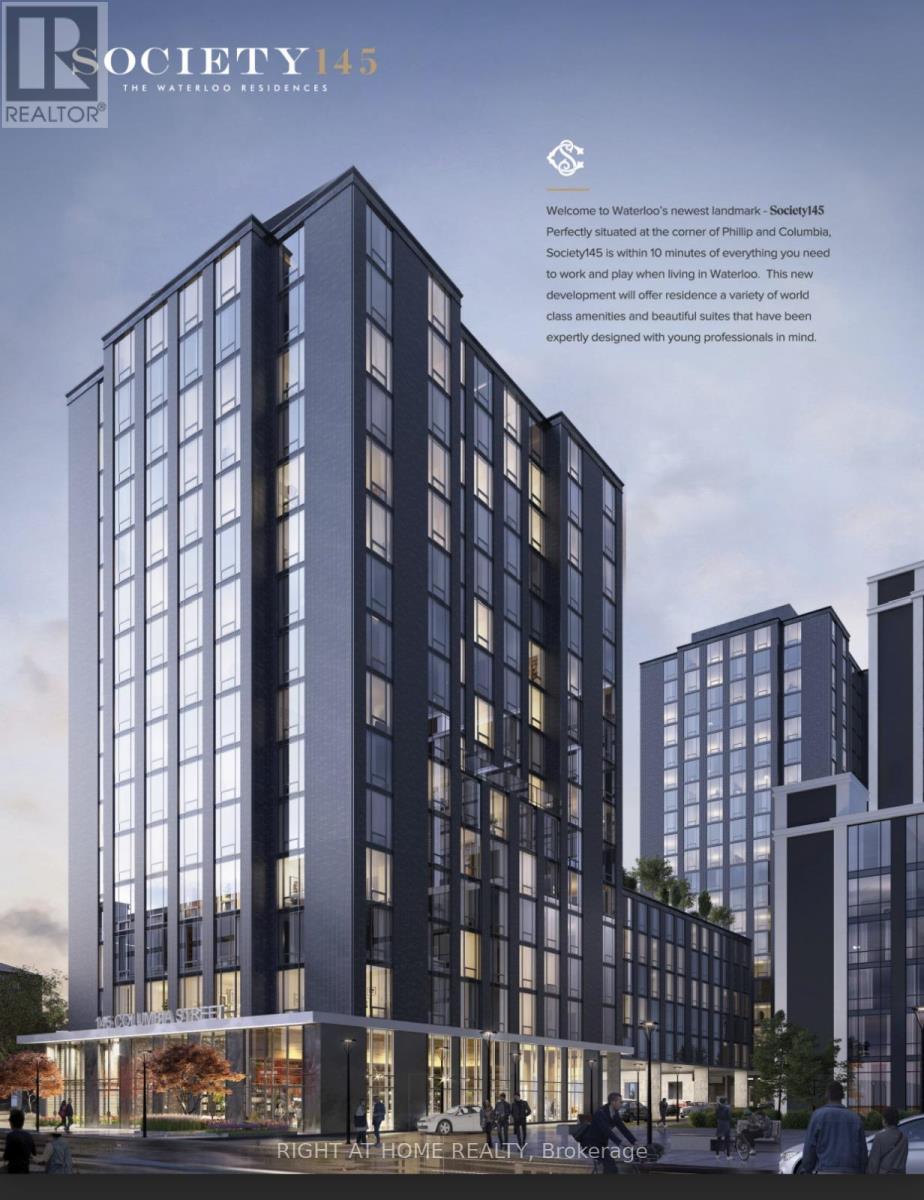
925 - 145 COLUMBIA STREET W
Waterloo, Ontario
Listing # X12170536
$478,888
1 Beds
1 Baths
$478,888
925 - 145 COLUMBIA STREET W Waterloo, Ontario
Listing # X12170536
1 Beds
1 Baths
Modern, and fully furnished 1-bedroom + den condo in a prime Waterloo location steps from both universities. Ideal for students, professionals, or investors seeking solid rental income. Features include a sleek kitchen with stainless steel appliances and designer backsplash, open living area with floor-to-ceiling windows, in-suite laundry, and a spacious bedroom with high ceilings, barn doors, and modern lighting. The den works well as an office or second bedroom. Enjoy top-tier amenities: 24/7 gym, yoga room, study spaces, basketball court, games and media rooms, business lounge, rooftop terrace, free Wi-Fi in common areas, and 24-hour security. Starbucks in the lobby adds everyday convenience. A smart investment in one of Waterloos most in-demand areas! (id:7526)
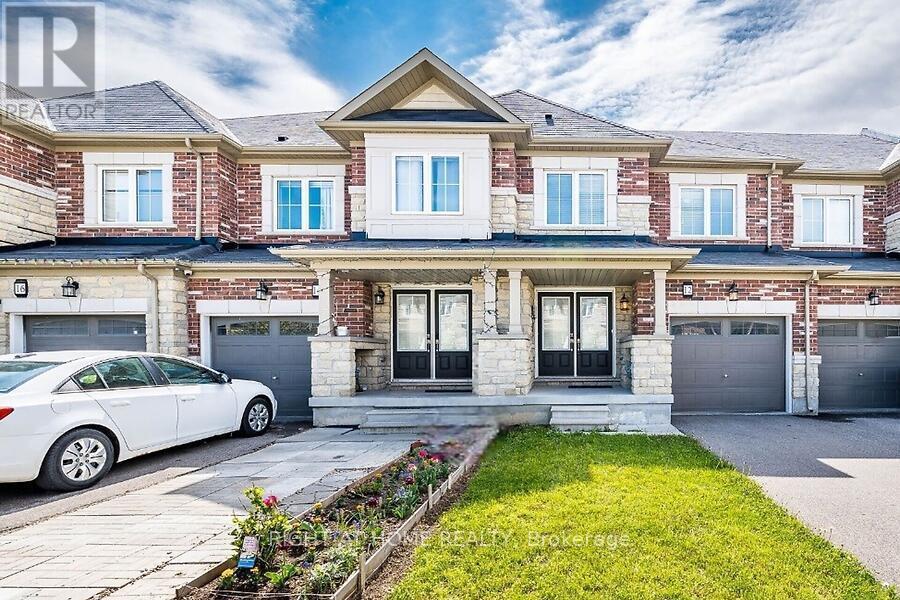
12 EDSEL ROAD
Brampton (Northwest Brampton), Ontario
Listing # W12169202
$799,999
3+1 Beds
4 Baths
$799,999
12 EDSEL ROAD Brampton (Northwest Brampton), Ontario
Listing # W12169202
3+1 Beds
4 Baths
Welcome to this stylish and spacious one of the largest townhouse in the area approx 1900 sq.ft! Featuring a bright and airy open-concept layout to enjoy friends and family time together. With a double-door entry and contemporary flooring on the main level, this home offers a seamless flow through the living, family, kitchen and breakfast areas. Modern kitchen with stainless steel appliances and huge breakfast area! Upstairs, you'll find three spacious bedrooms, including primary suite with walk-in closet and 5pc master ensuite. Convenient Upstairs Laundry. Freshly painted and impressively spacious, this townhome boasts over 2,500 sq.ft. of tastefully designed living space for comfort and enjoyment. The finished basement offers full privacy with separate entrance from garage and well lid recreation room with a large overlook window, fourth bedroom and 3pc bathroom and both areas have brand new flooring, ideal for in-law suite or guests. Lots of storage space in the basement. This freehold townhouse is located in a lively neighbourhood close to transit, school, parks, and grocery stores! (id:7526)
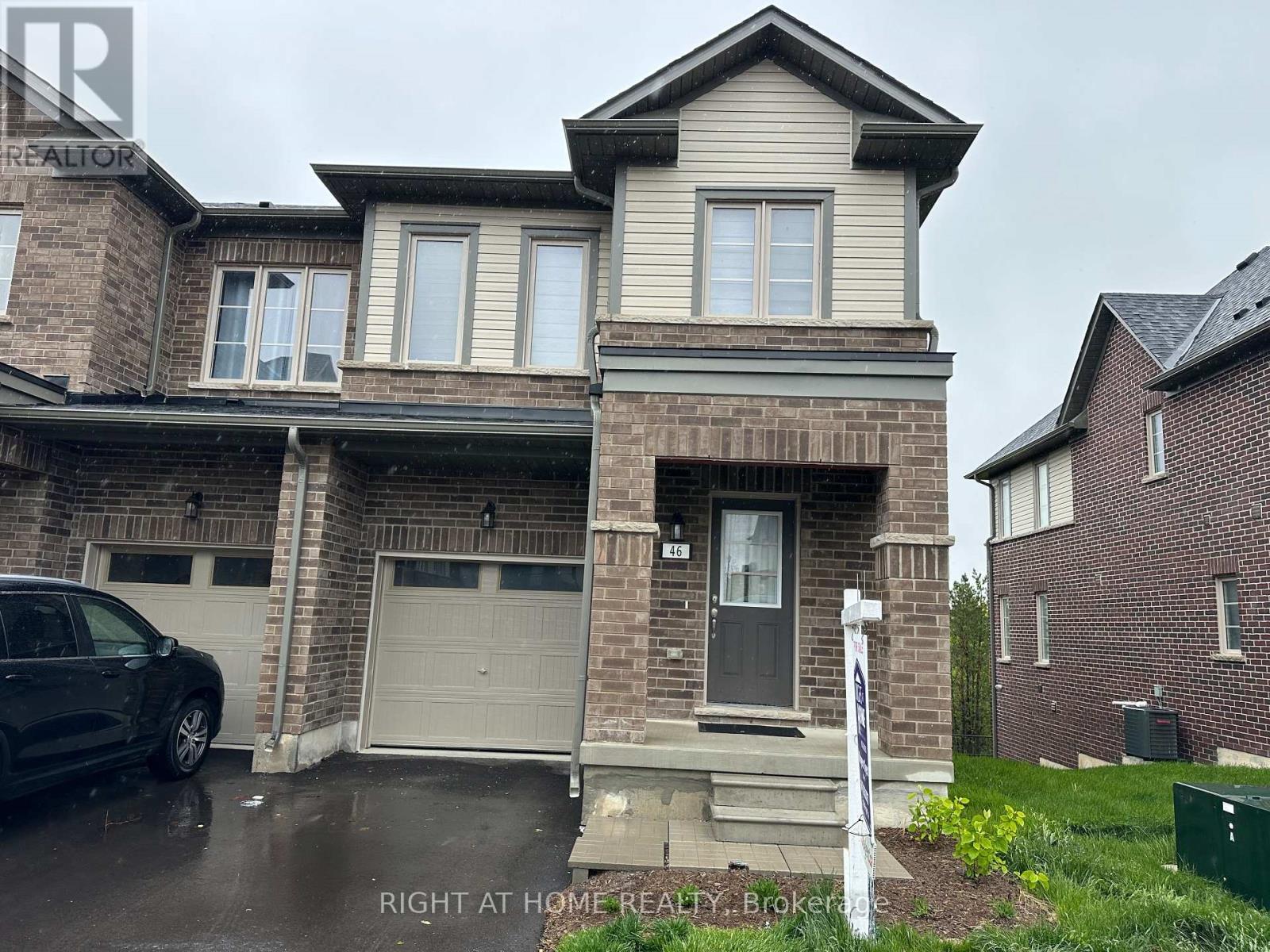
46 SENAY CIRCLE
Clarington (Courtice), Ontario
Listing # E12169314
$799,000
3 Beds
3 Baths
$799,000
46 SENAY CIRCLE Clarington (Courtice), Ontario
Listing # E12169314
3 Beds
3 Baths
Spacious Freehold Walkout Basement Townhouse on One of the Largest Lots in The Vale Project, Clarington, Courtice Built by National Homes! Ready-to-Go, Municipality-Approved Permit for a Legal Basement Apartment Perfect for rental income or extended family living. Private Backyard Overlooking a Ravine and Protected Woodlands. Enjoy serene natural views and peaceful surroundings. End-Unit Townhouse with Semi-Detached Feel Offers extra privacy and space. Facing a Parkette and Play Area Ideal for families with children or those who love outdoor recreation..Featuring an open-concept main floor with a sleek kitchen that overlooks the bright living and dining areas, complete with a walkout balcony-perfect for enjoying peaceful ravine views.Upstairs, discover three spacious bedrooms, 2 rooms with walk-in closets.Conveniently located near schools, parks, trails, Highway 401, public transit, and more, this ravine-backed home is a rare find. Dont miss your chance to own this tranquil retreat! Note: Interior Pictures are from a Previous Listing. (id:7526)
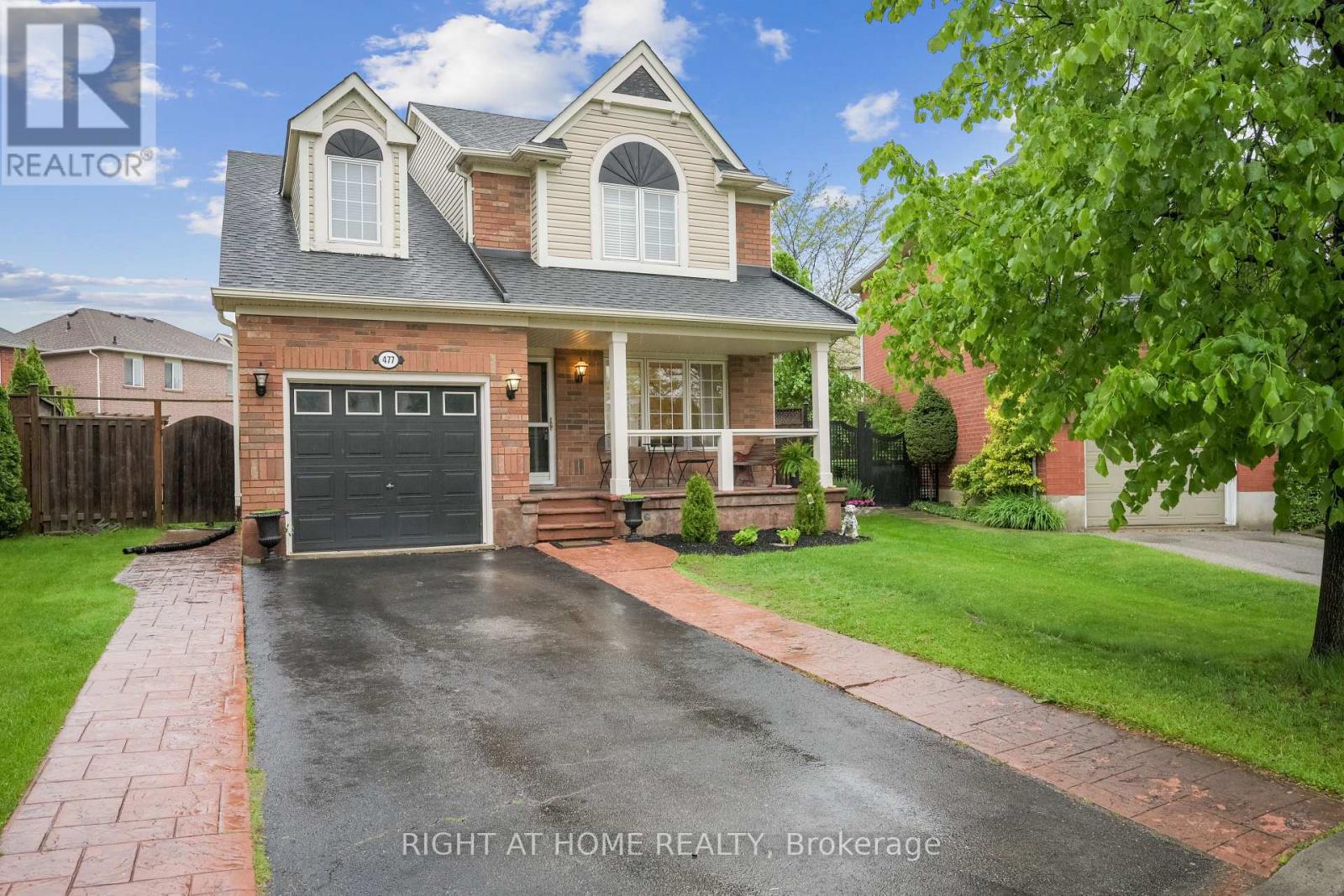
477 FARLOW CRESCENT
Milton (CL Clarke), Ontario
Listing # W12169440
$1,199,900
4 Beds
3 Baths
$1,199,900
477 FARLOW CRESCENT Milton (CL Clarke), Ontario
Listing # W12169440
4 Beds
3 Baths
A True Oasis Awaits In An Established Clarke Area In Milton! Huge Backyard With Massive Pool! (2020). One Of A Kind Lot Very Rare Find! Four Bedrooms, Three Baths And A Finished Basement To For All Your Comforts! Stainless Steel Appliances ,Granite Counter tops Hardwood And Ceramic Thru out. Must Be Seen ! (id:7526)
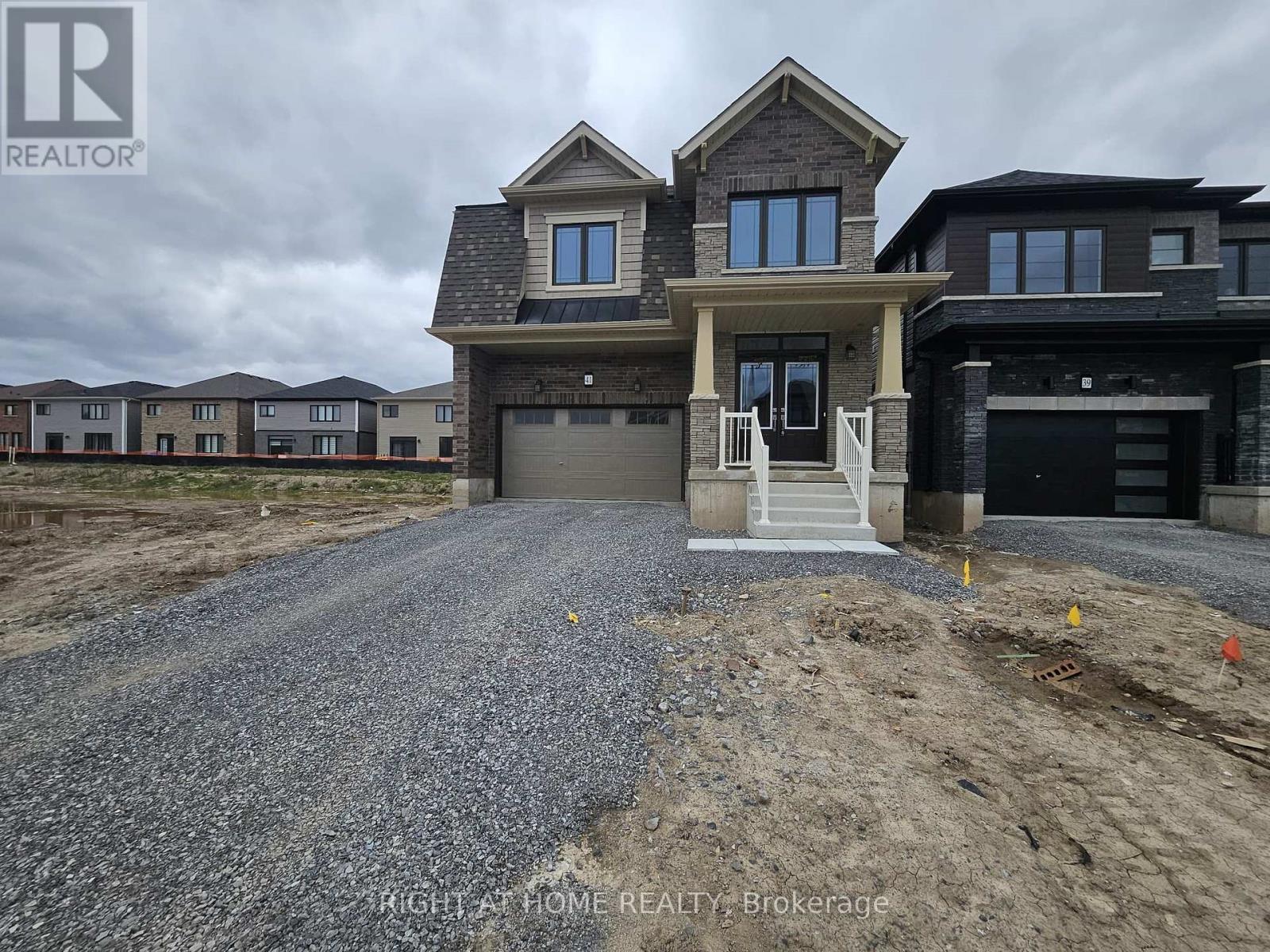
41 LEMON AVENUE
Thorold (Hurricane/Merrittville), Ontario
Listing # X12169651
$1,400.00 Monthly
4 Beds
3 Baths
$1,400.00 Monthly
41 LEMON AVENUE Thorold (Hurricane/Merrittville), Ontario
Listing # X12169651
4 Beds
3 Baths
Room on Sharing Basis | Students Welcomed - Explore this brand new detached home with a very functional open concept. Beautifully designed home offering one room with ensuite for the list price with shared kitchen, washroom and laundry. The main floor features hardwood flooring with a very spacious dinning room, great room, breakfast area and a modern kitchen with stainless steel appliances and a private backyard ideal for entertaining or relaxing. Upgraded Quartz countertops in the Kitchen with Backsplash. Upgraded washroom with the superior quality quartz countertops. Upstairs you will find generously sized bedrooms. This home is ideally located just minutes from major shopping destinations including Seaway Mall, Walmart, Canadian Tire, and RONA. Enjoy convenient access to top educational institutions like Niagara College, Brock University, and Niagara University. Healthcare is easily within reach with Niagara General Hospital nearby, plus the upcoming state-of-the-art Niagara Health Hospital currently under construction. Just 15 minutes to Downtown Niagara Falls and St.Catharines, and only 20 minutes to the scenic wine country of Niagara-on-the-Lake. Enjoy the perfect mix of convenience and leisure in this vibrant, fast-growing community. 1 Parking on Drive way. No smoking in the House and near the house area. Rooms can be rented in sharing as well. (id:7526)
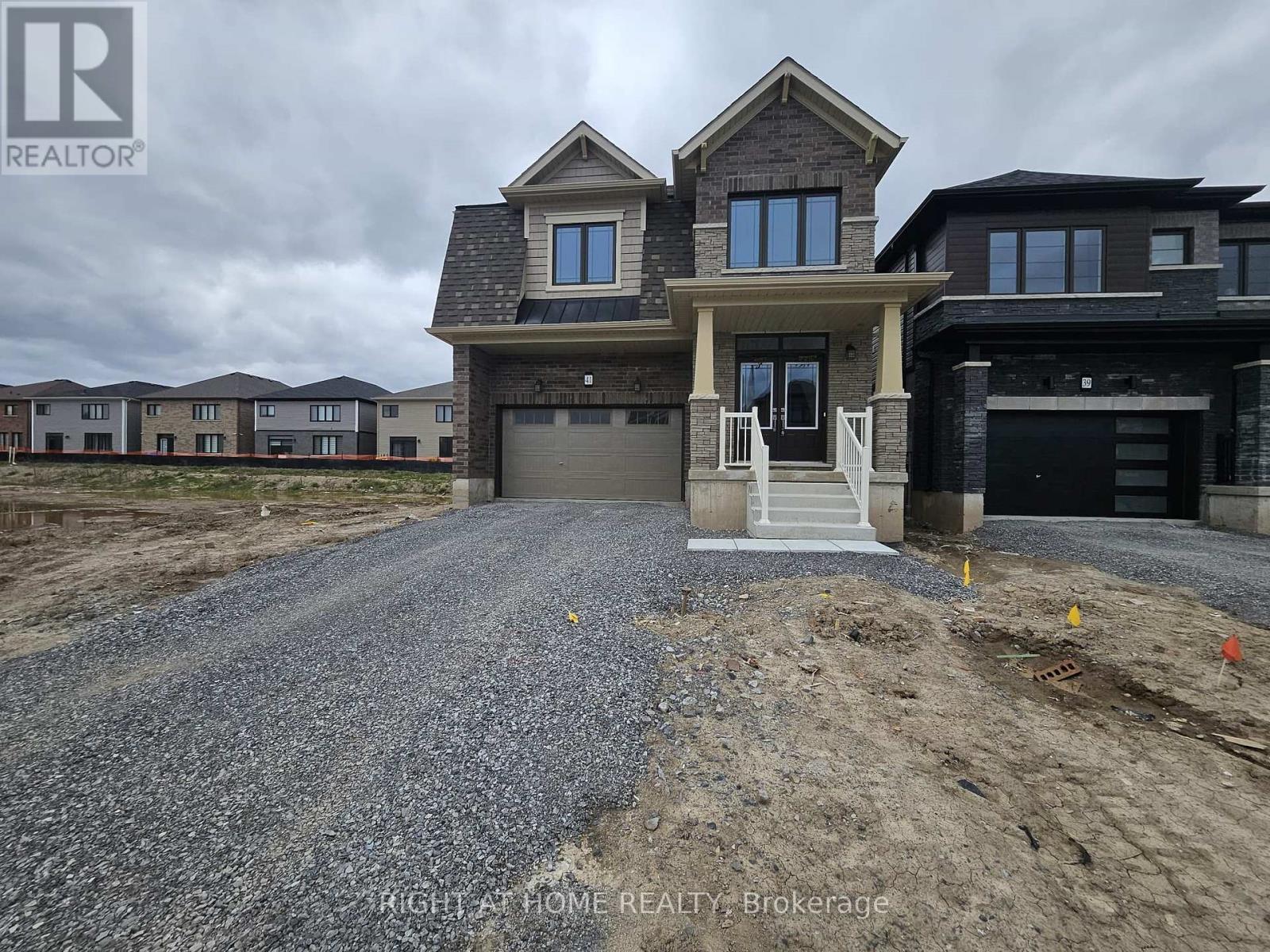
41 LEMON AVENUE
Thorold (Hurricane/Merrittville), Ontario
Listing # X12169598
$1,200.00 Monthly
4 Beds
3 Baths
$1,200.00 Monthly
41 LEMON AVENUE Thorold (Hurricane/Merrittville), Ontario
Listing # X12169598
4 Beds
3 Baths
Rooms on Sharing Basis | Students Welcomed - Explore this brand new detached home with a very functional open concept. Beautifully designed home offering one of THREE bedrooms for the list price with shared kitchen, washroom and laundry The main floor feautres hardwood flooring with a very spacious dinning room, great room, breakast area and a modern kitchen with stainless steel appliances and a private backyard ideal for entertaining or relaxing. Upgraded Quartz countertops in the Kitchen with Backsplash. Upgraded washroom with the superior quality quartz countertops. Upstairs you will find generously sized bedrooms. This home is ideally located just minutes from major shopping destinations including Seaway Mall, Walmart, Canadian Tire, and RONA. Enjoy convenient access to top educational institutions like Niagara College, Brock University, and Niagara University. Healthcare is easily within reach with Niagara General Hospital nearby, plus the upcoming state-of-the-art Niagara Health Hospital currently under construction. Just 15 minutes to Downtown Niagara Falls and St.Catharines, and only 20 minutes to the scenic wine country of Niagara-on-the-Lake. Enjoy the perfect mix of convenience and leisure in this vibrant, fast-growing community. 1 Parking on Drive way. No smoking in the House and near the house area. Rooms can be rented in sharing as well. (id:7526)
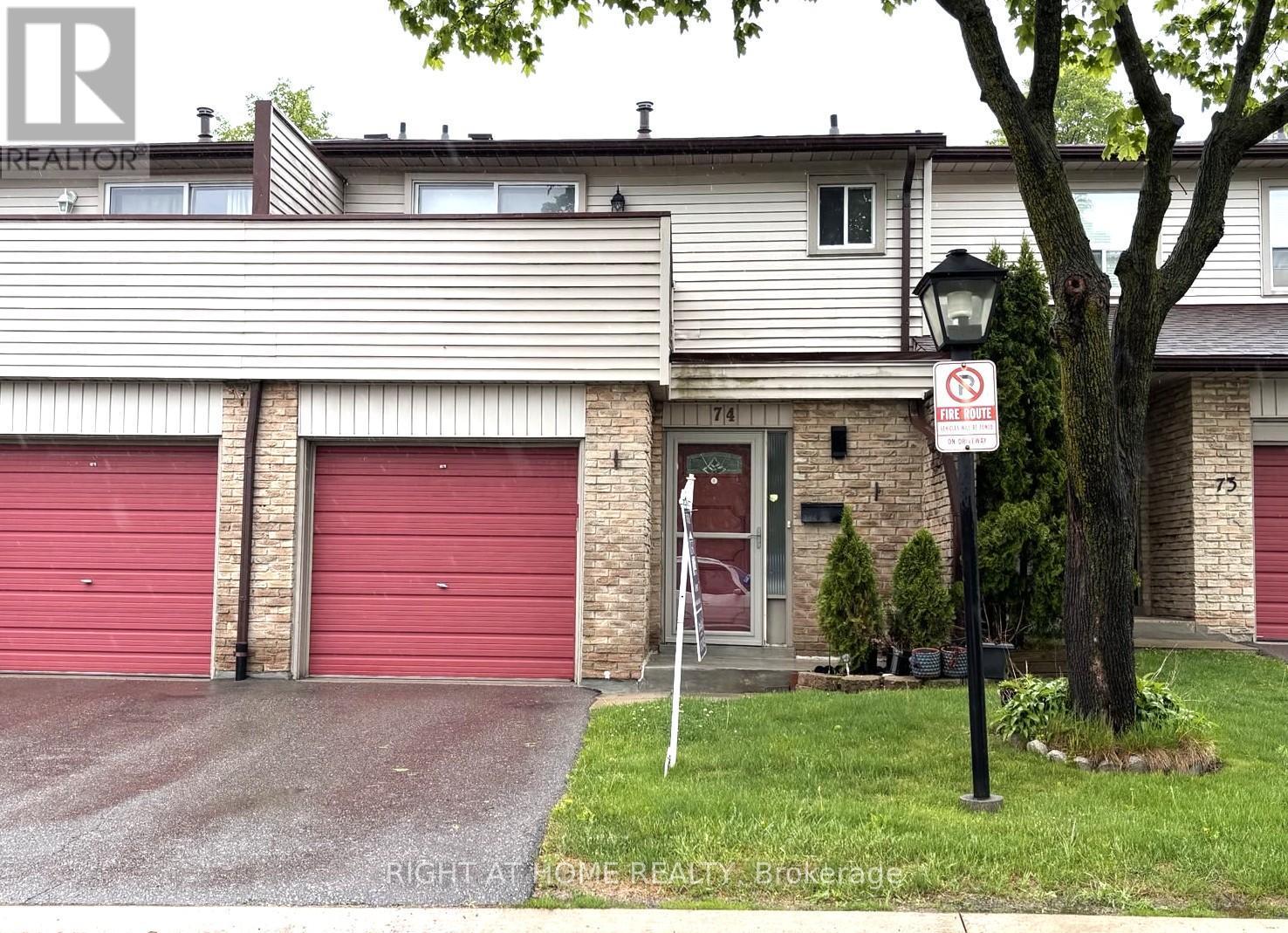
74 - 6100 MONTEVIDEO ROAD
Mississauga (Meadowvale), Ontario
Listing # W12170038
$3,100.00 Monthly
3 Beds
3 Baths
$3,100.00 Monthly
74 - 6100 MONTEVIDEO ROAD Mississauga (Meadowvale), Ontario
Listing # W12170038
3 Beds
3 Baths
Welcome to your home in Meadowvale! This 3 bedroom, 3 bathroom home offers all a family needs. Three spacious bedrooms, including the primary bedroom offering a 2 piece ensuite, walk in closet, walk out to private balcony, and an additional Ikea closet! Spacious main bath offers a beautiful shower, upgraded countertop and even a washing machine for easy laundry. Main floor is spacious, with a large L-shaped living and dining room combo, with a walk out to fully fenced back yard. Updated and spacious kitchen features stainless steel appliances that were all replaced in 2023. It also features an additional Ikea cabinet, for those that prefer even more kitchen storage space. Finished basement contains a recreational room with a bar, plus a full sized laundry, washer and dryer, laundry sink. Landlord will include the freezer in the cold cellar. Landlord paid maintenance covers water, Fibe TV, Fibe internet and the usual common elements. There's even a gas line waiting for a BBQ. Great home to raise a family! (id:7526)
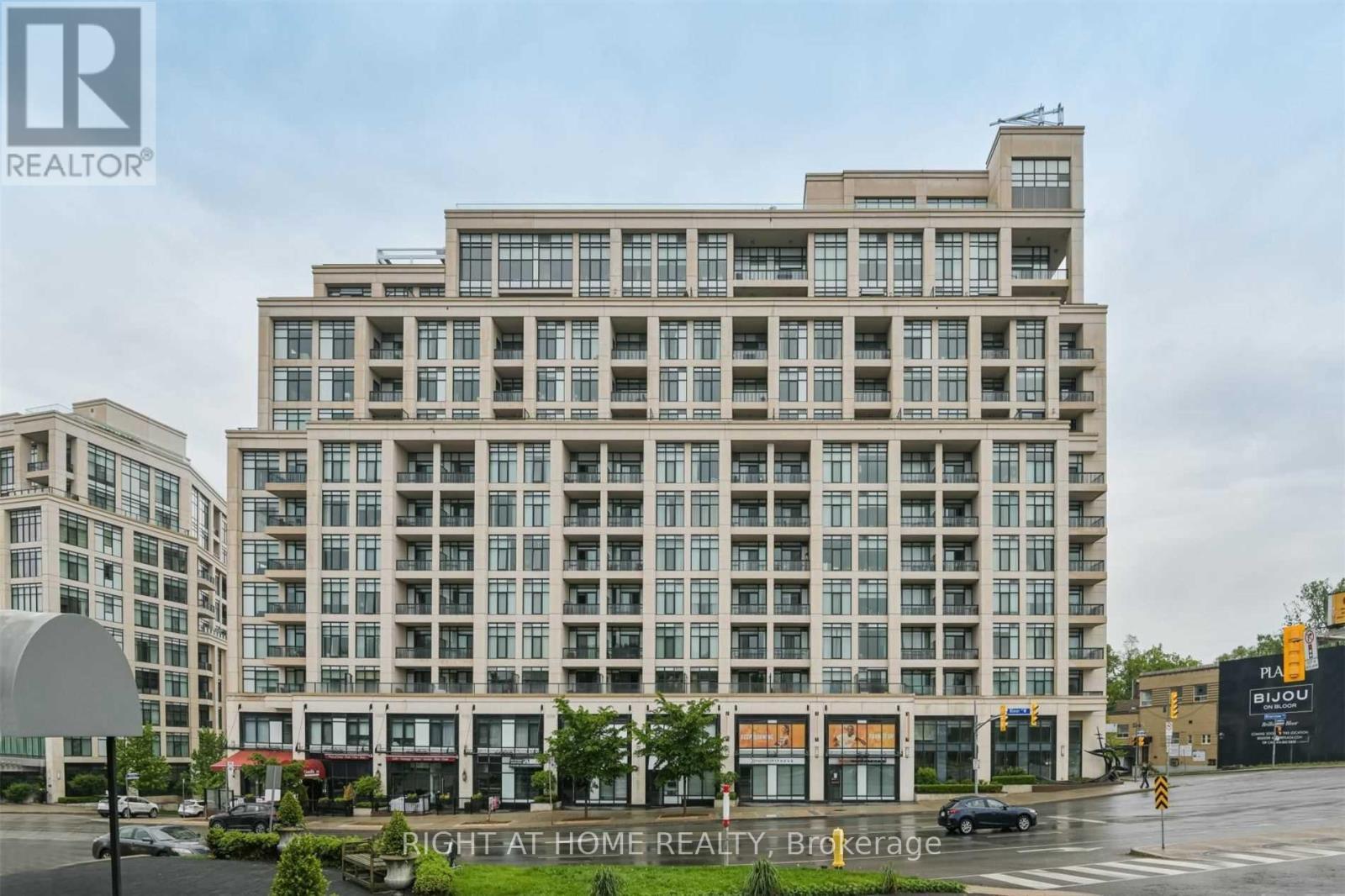
320 - 1 OLD MILL DRIVE
Toronto (High Park-Swansea), Ontario
Listing # W12169987
$3,200.00 Monthly
1+1 Beds
1 Baths
$3,200.00 Monthly
320 - 1 OLD MILL DRIVE Toronto (High Park-Swansea), Ontario
Listing # W12169987
1+1 Beds
1 Baths
Luxurious South Facing 1+1 Unit at One Old Mill. Professionally Cleaned and Freshly Painted. 9 Ft. Ceilings with Crown Moldings and a Walkout To Terrace. Primary Bedroom Has Double Closet. Private Den Makes Spacious Office or Guest Room. Carpet-free with Laminate Floors Throughout. Granite Counters With Breakfast Bar and custom backsplash. Amazing Location in the Heart of Bloor West Village and South Kingsway. Walk To Jane Subway Station, Shops and Restaurants. Amenities include a Saltwater Pool, Whirlpool, Steam Room, Yoga Room, Gym, Theatre and a Fantastic Roof Top Terrace with Bbqs as well as Guest Suites. On Site Management & 24 Hr Concierge and Security. (id:7526)
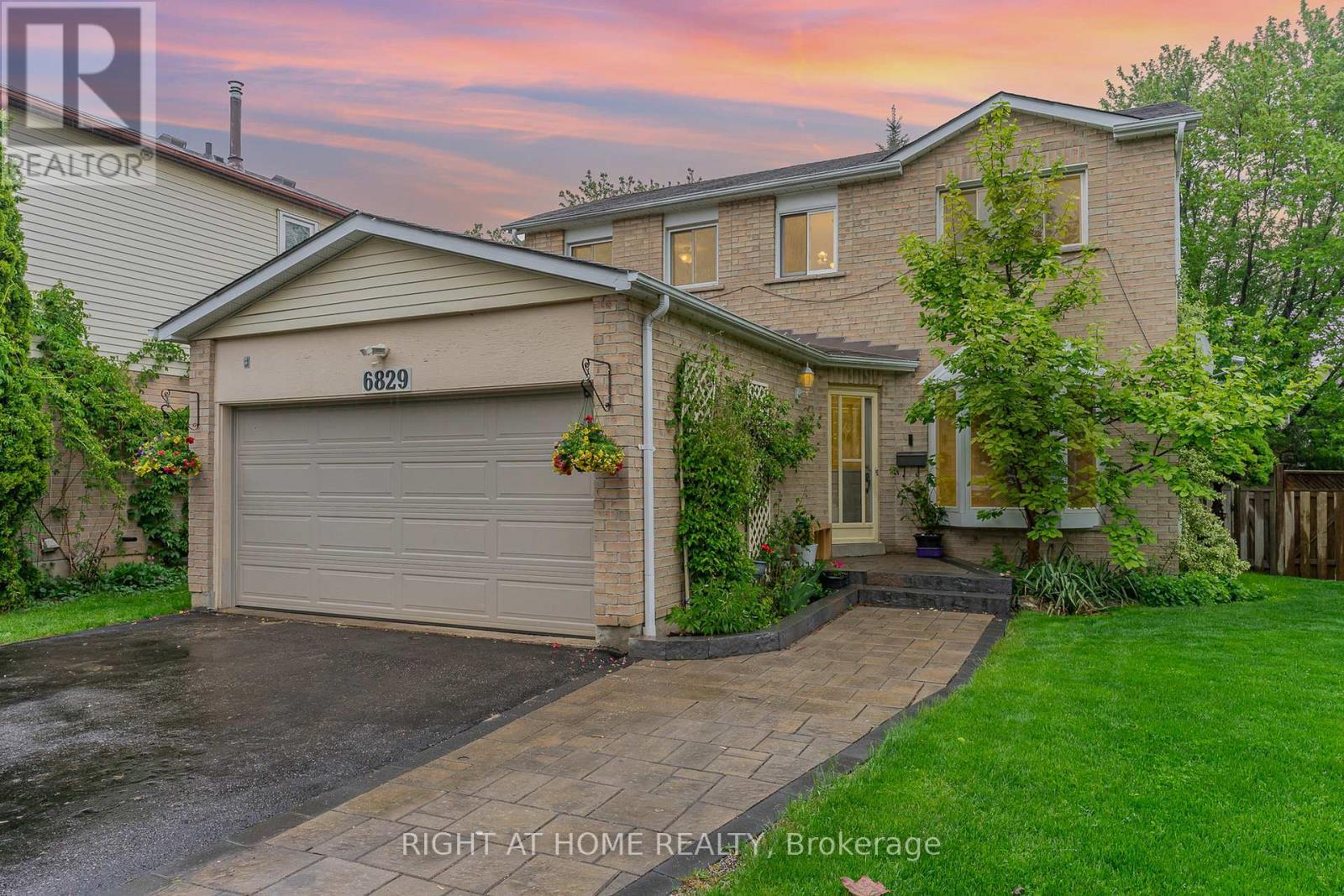
6829 MARKWOOD PLACE
Mississauga (Meadowvale), Ontario
Listing # W12170538
$1,199,000
3+1 Beds
4 Baths
$1,199,000
6829 MARKWOOD PLACE Mississauga (Meadowvale), Ontario
Listing # W12170538
3+1 Beds
4 Baths
This stylish 3+1 bedroom, 4-bathroom home offers a thoughtfully designed layout with high-end updates throughout. Located on one of the last streets to be developed in the area, making this home one of the youngest properties in the neighborhood. The open style entryway with a skylight welcome you to the main floor which features a Living and Dining Room, dedicated Office/Den, perfect for working from home or a guest bedroom, and a family room with a cozy wood-burning fireplace, all painted in elegant designer colours. The updated eat-in kitchen boasts granite countertops, undermount lighting, sit up breakfast bar and a walkout to a spacious covered deck with BBQ area and fire pit ideal for entertaining. Upstairs, the large primary suite includes a walk-in closet and private ensuite, offering a peaceful retreat. The finished basement expands your living space with a full bar, a 4th bedroom, and ample storage. What truly sets this home apart is its exceptional proximity to a network of scenic walking and biking trails, which directly connect to the Lake Aquitaine Trail, Meadowvale Community Centre, Library, and Shopping Centre. Enjoy access to top-rated schools and all the conveniences of Meadowvale living. 8 minute Walking Distance to Go Train! Whether you're seeking modern living in a well-established community or easy access to nature, this home offers the best of both worlds. AC-replaced in 2019; Garage Doors Replaced in 2020, Front Walkway 2020 (id:7526)
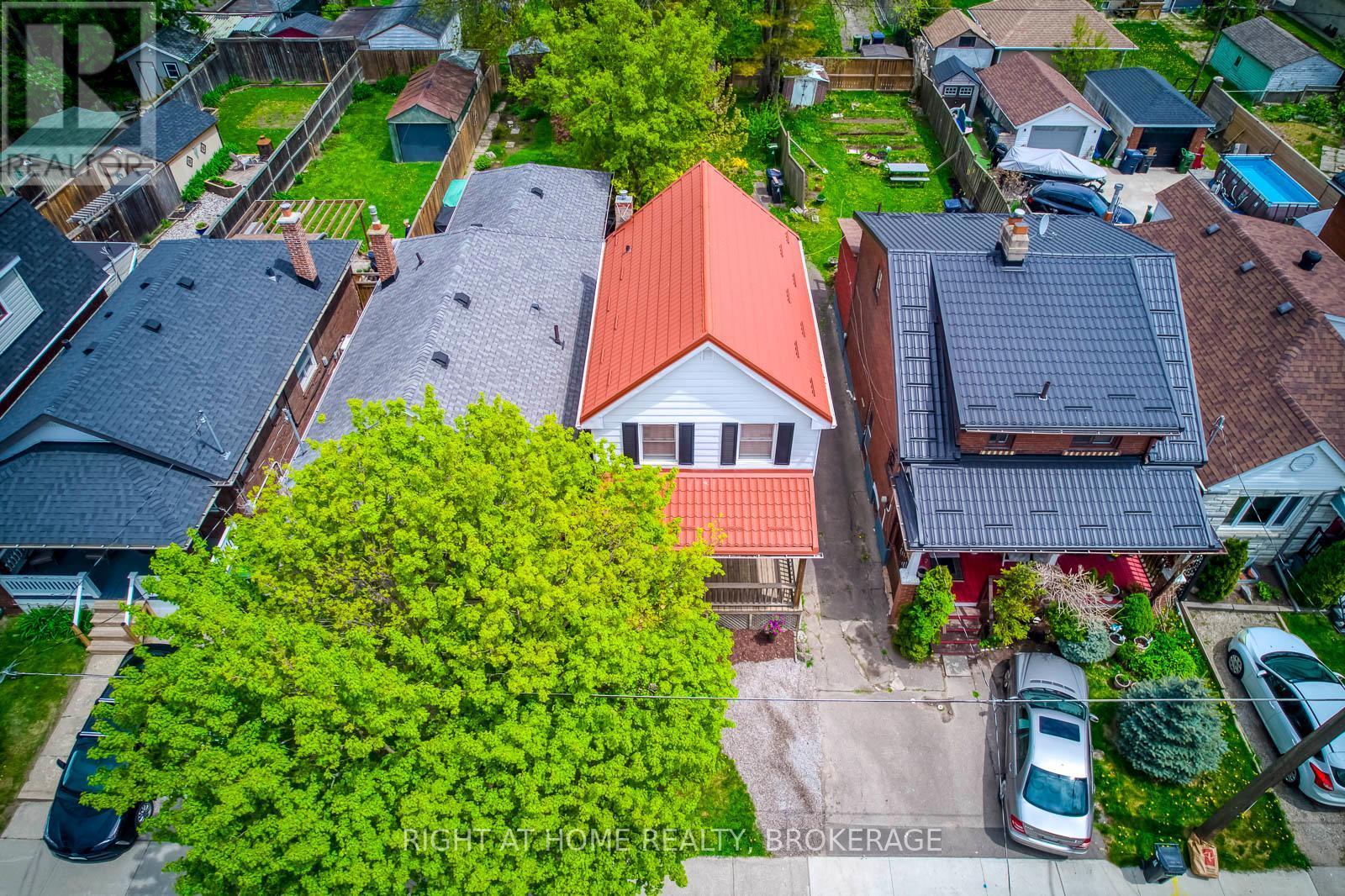
39 SIXTEENTH STREET
Toronto (New Toronto), Ontario
Listing # W12168394
$848,000
2 Beds
2 Baths
$848,000
39 SIXTEENTH STREET Toronto (New Toronto), Ontario
Listing # W12168394
2 Beds
2 Baths
Welcome to this sturdy and practical 2-bedroom home, ideally situated in the vibrant New Toronto neighbourhood. Nestled between Mimico and Long Branch, and just a short walk from the lake. Built in 1920, the same year New Toronto was incorporated as a town and at the start of the Roaring Twenties, this home reflects the solid craftsmanship and practical design of its time. According to MPAC, the home was renovated seventy years later in 1990 ~ perhaps when the addition was added for where the kitchen now sits ~ bringing updated features while maintaining its dependable structure. The main living and dining areas feature hardwood floors and a functional layout thats comfortable and easy to live in. The kitchen includes a sliding glass door that opens onto a large deck ~ a great extension of the living space and perfect for enjoying the outdoors. Set on a 22.5 by 120-foot lot, the house is situated towards the front, providing a more expansive backyard perfect for gardening, entertaining, or relaxing. An updated metal roof provides peace of mind with long-term durability. The location is unbeatable: steps to parks, transit, and the vibrant shops and cafés along Lake Shore Boulevard W. With Humber College just minutes away, the neighbourhood carries a friendly, laid-back energy that appeals to students, professionals, and families alike ~ Or anyone looking to have a quick commute to downtown Toronto. Whether you're a first-time buyer, downsizer, or investor, this home is a smart choice. Come find your door on Sixteenth Street. (id:7526)
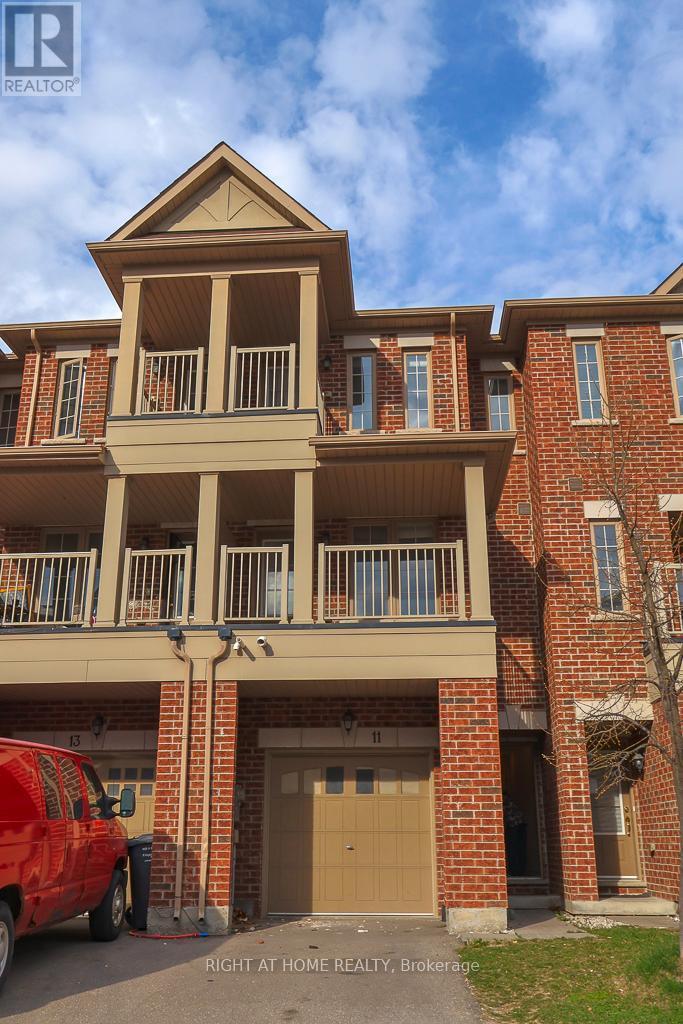
FULL - 11 TELEGRAPH STREET
Brampton (Heart Lake East), Ontario
Listing # W12168153
$4,500.00 Monthly
4+1 Beds
4 Baths
$4,500.00 Monthly
FULL - 11 TELEGRAPH STREET Brampton (Heart Lake East), Ontario
Listing # W12168153
4+1 Beds
4 Baths
Stunning Townhome with Private In-Law/Nanny Suite in Heart Lake East - Perfect for Extended Families!Discover this rare and beautifully renovated townhome offering exceptional flexibility for families seeking privacy and convenience under one roof! Featuring 4 bedrooms and 3.5 bathrooms, this unique home includes a fully equipped main-floor studio suite with a private entrance, kitchenette, separate laundry, and full bathroomideal for in-laws, adult children, nanny accommodations, or anyone who values their independence within the household.Highlights include:Bright, open-concept layout on the upper levelsModern kitchen with stainless steel appliancesSpacious primary bedroom with ensuitePrivate main-floor studio suite with kitchenette, separate laundry, and dedicated entryGarage + driveway parkingLocated in the highly desirable Heart Lake East neighborhood, this home offers quick access to Hwy 410, Trinity Common Mall, Turnberry Golf Course, and beautiful Heart Lake Conservation Area. Easily commute with just 20 minutes to Toronto Pearson Airport and approximately 40 minutes to downtown Toronto.This turnkey home provides unmatched comfort and privacy for multi-generational living or busy families needing versatile space.Priced at $4,500/month Don't miss this rare opportunity for enhanced living with maximum privacy and convenience! (id:7526)
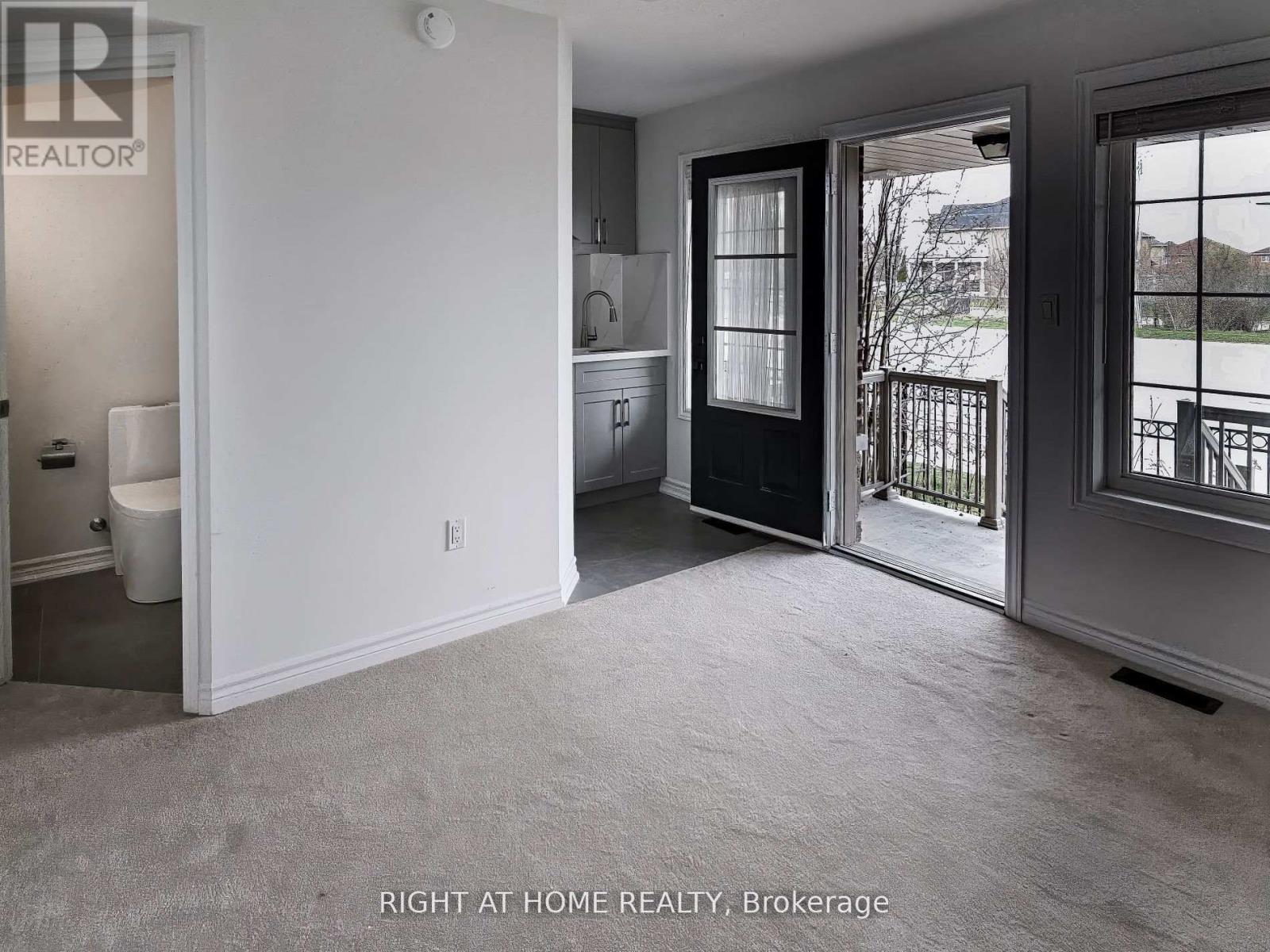
MAIN - 11 TELEGRAPH STREET
Brampton (Heart Lake East), Ontario
Listing # W12168134
$1,400.00 Monthly
1 Beds
1 Baths
$1,400.00 Monthly
MAIN - 11 TELEGRAPH STREET Brampton (Heart Lake East), Ontario
Listing # W12168134
1 Beds
1 Baths
Stylish & Brand New Studio Apartment in Heart Lake East!Welcome home to this bright, completely new, and private main-floor studio apartment. Featuring a modern kitchenette with brand-new appliances (cooktop, fridge, hood exhaust, sink), a private 3-piece bathroom, and the convenience of your own in-unit laundry, this space is perfect for a professional or student seeking comfort, privacy, and modern living.Enjoy a separate, private entrance and optional access to additional basement storage space (ideal for extra belongings or gearavailable upon request).Located in a safe and convenient neighborhood, you'll have easy access to Hwy 410, excellent public transit, Turnberry Golf Course, Trinity Common Shopping Mall, and Heart Lake Conservation Area. Just a 20-minute drive to Toronto Pearson Airport and approximately 40 minutes to downtown Toronto.Competitively priced with parking includeddon't miss out! (id:7526)
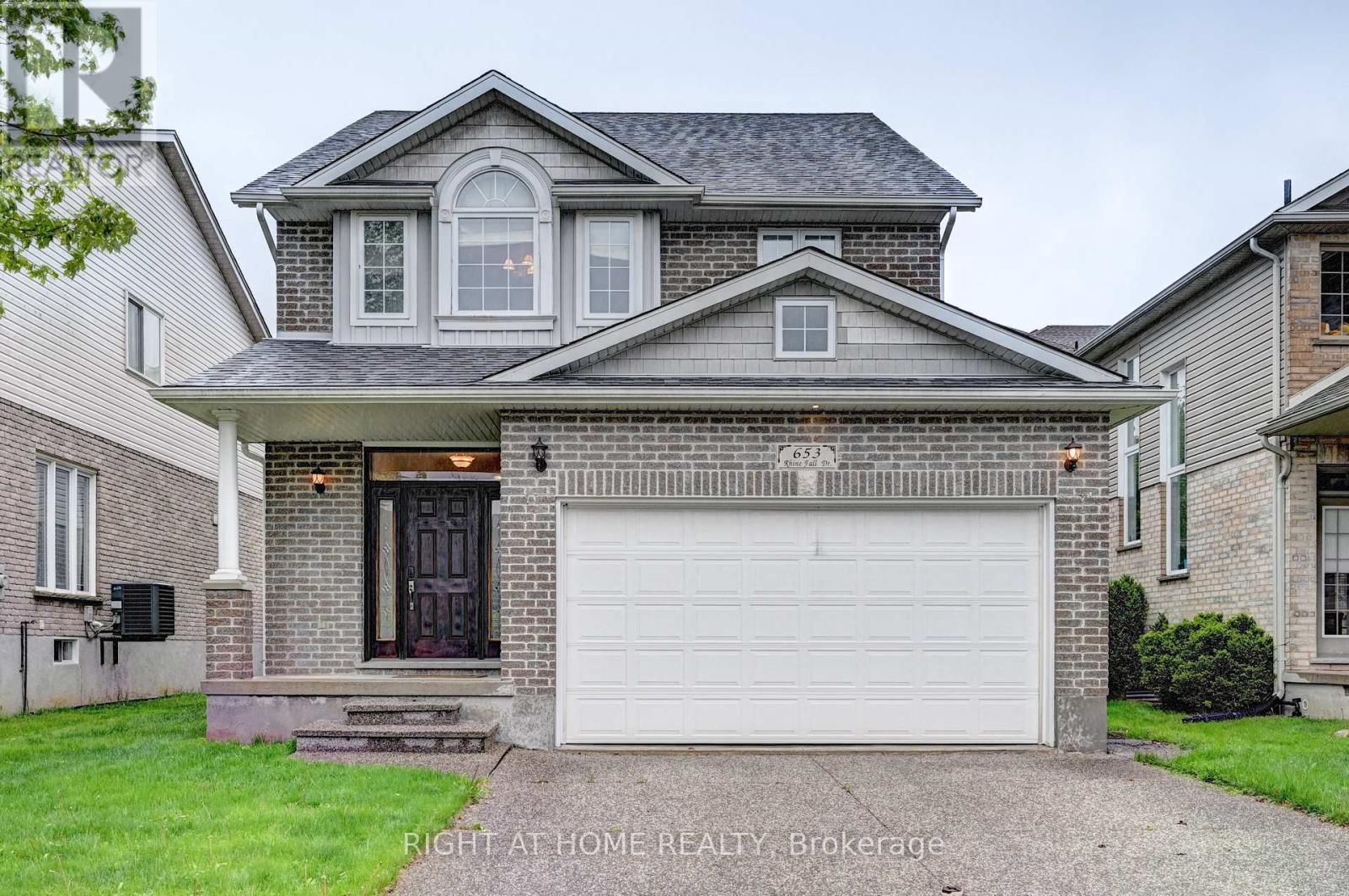
653 RHINE FALL DRIVE
Waterloo, Ontario
Listing # X12168216
$979,900
3+2 Beds
4 Baths
$979,900
653 RHINE FALL DRIVE Waterloo, Ontario
Listing # X12168216
3+2 Beds
4 Baths
Located in one of Waterloo's most sought-after neighborhoods, Clair Hills, 653 Rhine Fall Drive offers a rare opportunity to own a detached, move-in-ready home in a peaceful and family-oriented community. Homes in this area don't come to market often making this a special chance to settle into a location known for its strong sense of community, well-kept surroundings, and proximity to nature and everyday amenities. This two-storey home features a practical and comfortable layout with three bedrooms and two full bathrooms upstairs, along with a convenient second-floor laundry room a feature many homeowners appreciate for its ease and efficiency. The entire home is carpet-free, offering a clean and modern aesthetic throughout. The finished basement adds two additional rooms and a full bathroom, ideal for guests, home offices, or flexible family use. A spacious deck in the backyard provides a great space to relax, entertain, or enjoy outdoor meals in the warmer months. Recent updates include a new water softener (2025), sump pump replacement (2021), bathroom faucet upgrades (2020), and laminate flooring installed in the basement (2020). This home is situated within the catchment area of highly regarded schools an important consideration for many families and is close to parks, walking trails, Costco, and The Boardwalk, offering both tranquility and convenience. With its prime location, updated features, and rarely available status in this neighborhood, 653 Rhine Fall Drive is a home not to be missed. (id:7526)
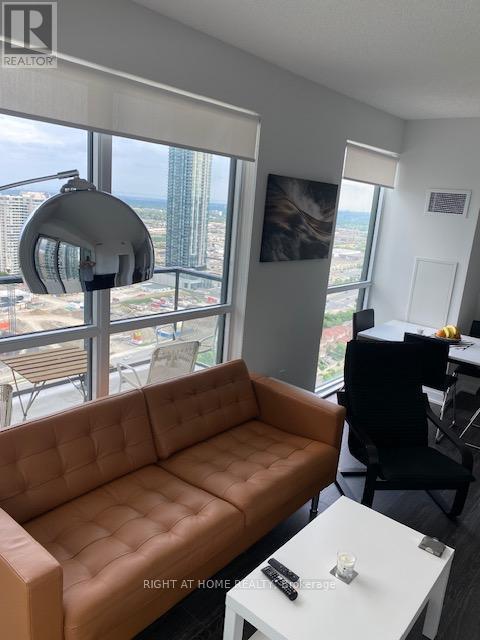
2918 - 4055 PARKSIDE VILLAGE DRIVE
Mississauga (City Centre), Ontario
Listing # W12167989
$3,100.00 Monthly
2 Beds
2 Baths
$3,100.00 Monthly
2918 - 4055 PARKSIDE VILLAGE DRIVE Mississauga (City Centre), Ontario
Listing # W12167989
2 Beds
2 Baths
Furnished *Brand New** + 9 Feet Ceilings, Unit Features A Massive Outdoor L-Shaped Balcony, Spacious Open Concept W/ Laminate Flooring Throughout Living/Dining. Open Concept Den Overlooking Large Kitchen W/ Stainless Steel Appliances, Breakfast Bar, Granite Countertops & Upgraded Full Glass Cabinets. Just Steps Away From Square One, Library, Ymca, City Hall, Living Arts Center, Sheridan College & More. (id:7526)
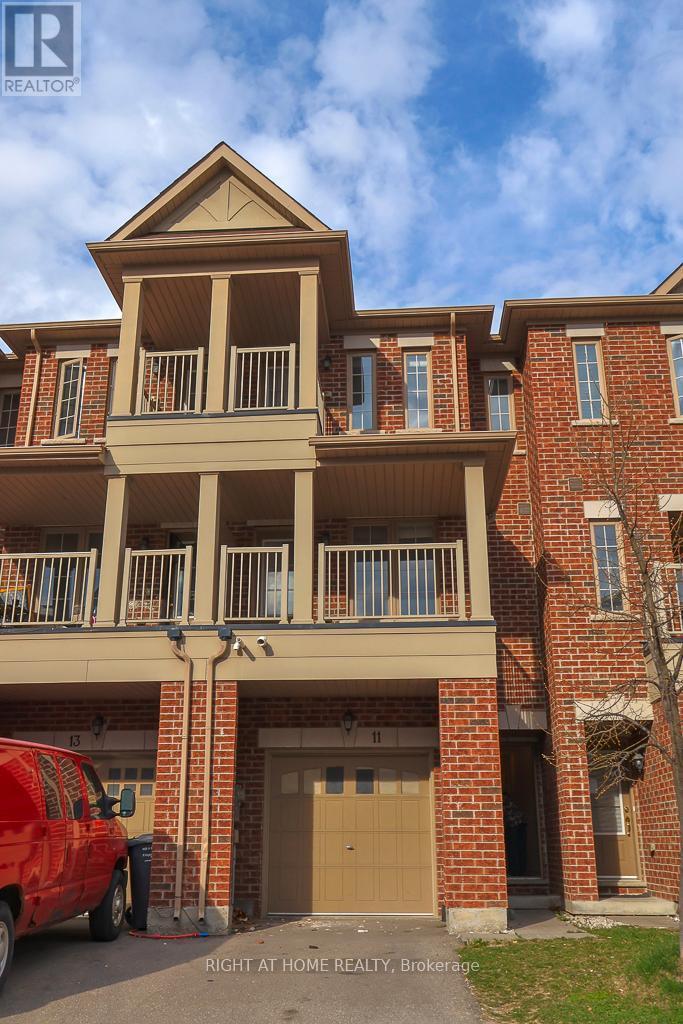
UPPER - 11 TELEGRAPH STREET
Brampton (Heart Lake East), Ontario
Listing # W12168066
$2,895.00 Monthly
3 Beds
3 Baths
$2,895.00 Monthly
UPPER - 11 TELEGRAPH STREET Brampton (Heart Lake East), Ontario
Listing # W12168066
3 Beds
3 Baths
Welcome to this Bright & Spacious 3-Bedroom Townhome in Desirable Heart Lake East!This beautiful home offers a comfortable open-concept layout ideal for families or professionals. Enjoy three generously-sized bedrooms, 2.5 modern bathrooms, and a stylish kitchen featuring stainless steel appliances. The inviting living and dining areas are filled with natural light, creating a welcoming atmosphere you'll love coming home to. Plus, benefit from your own convenient private laundry.Conveniently located in a safe, family-friendly community, this townhome offers quick access to Hwy 410, Trinity Common Shopping Mall, Turnberry Golf Course, and the beautiful Heart Lake Conservation Area. Only a short 20-minute commute to Toronto Pearson Airport and 40 minutes to downtown Torontoideal for commuters.Competitively priced at $2,895 (below market), this is the perfect place to call home! (id:7526)
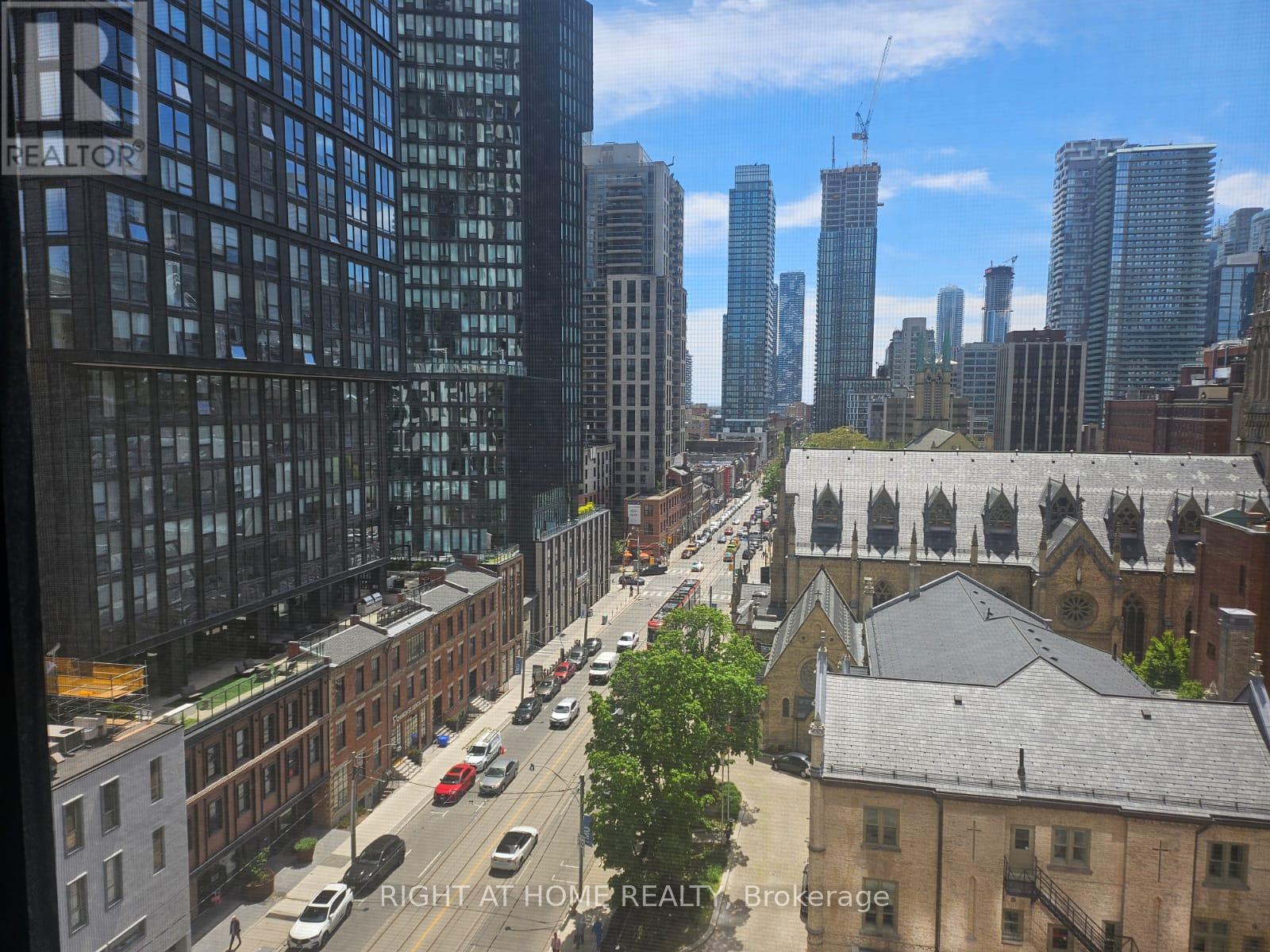
906 - 252 CHURCH STREET
Toronto (Church-Yonge Corridor), Ontario
Listing # C12165616
$3,250.00 Monthly
2 Beds
2 Baths
$3,250.00 Monthly
906 - 252 CHURCH STREET Toronto (Church-Yonge Corridor), Ontario
Listing # C12165616
2 Beds
2 Baths
Welcome to 252 Church Condos. This beautifully designed never-before-lived-in 2-Bedroom, 2-Bathroom CORNER UNIT offers a rare opportunity to live in a newly completed building with luxurious modern finishes in the heart of downtown Toronto, near Church & Dundas. A spacious and efficient layout with laminate flooring and smooth ceiling throughout is perfect for modern urban living. Sleek designer kitchen with built-in appliances and backsplash. Floor-To-Ceiling windows flood the space with natural sunlight throughout the day. Located just steps from the Yonge subway line (4 Min Walk), you're connected to the entire city. Walking distance to the Financial District (10 Min), Eaton Centre(5 Min), U of T, Ryerson (TMU), and the best of Toronto's shopping, dining, and entertainment. Enjoy green spaces like Allan Gardens and College Park or stroll down to the waterfront and take in the lakeside breeze. The building boasts a suite of luxury amenities including a state-of-the-art fitness centre, 24-hour concierge, rooftop terrace with panoramic city views, co-working lounges, party rooms, golf simulator and more. On the ground level and nearby, you'll find some of Toronto's most talked-about restaurants, cafes, and nightlife. Ideal for students, couples or professionals within walking distance to Toronto Metropolitan University and George Brown College. 1 Underground Parking Included. (id:7526)
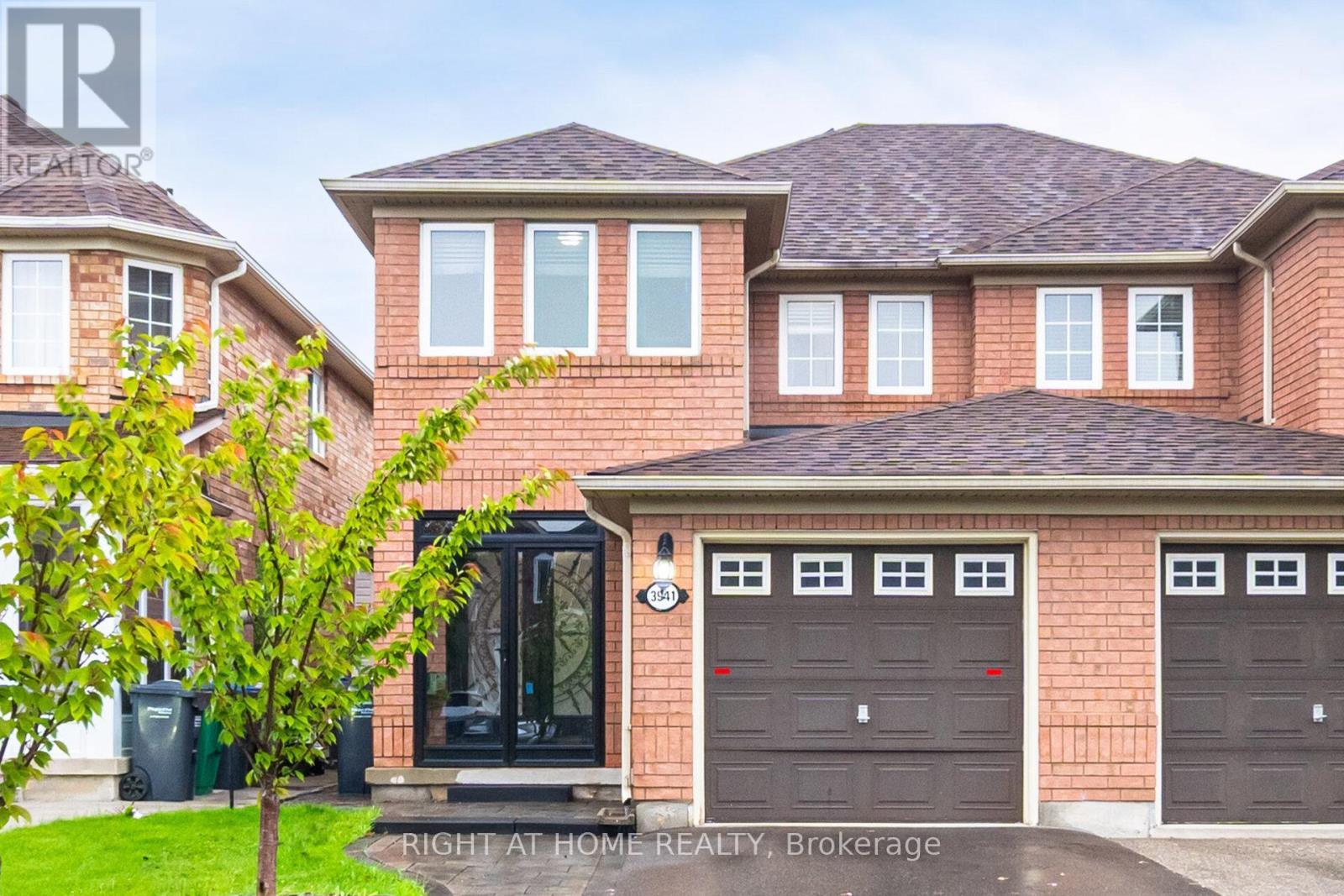
3941 MILKWOOD CRESCENT
Mississauga (Lisgar), Ontario
Listing # W12165898
$968,800
3+1 Beds
4 Baths
$968,800
3941 MILKWOOD CRESCENT Mississauga (Lisgar), Ontario
Listing # W12165898
3+1 Beds
4 Baths
Gorgeous 3+1 BR w/Finished basement in a very desirable location In Mississauga! Upgraded Semi-Detached Home Offers comfort, style and all wood flooring (no carpets). Perfect For Growing Families. Just move in! NO SIDEWALK! Cherry Blossom in front - your very own high park in the comfort of your home. Can accommodate 1 garage parking and 3-4 on the driveway. Bright, Open-Concept Main Floor Featuring A Gourmet Kitchen With Quartz Countertops, Stainless Steel Appliances (Kitchen Aid Fridge, Microwave and Smart Convection Stove and Oven). Walk-Out to Beautiful garden with Apple and Cherry Trees. Finished basement has extra bedroom with full washroom. Location! Location! Very good schools, minutes away from Go Station, Metro Supermarket, Tim Hortons, shopping plaza and Premium Shopping, Major Highways, And Entertainment! (id:7526)
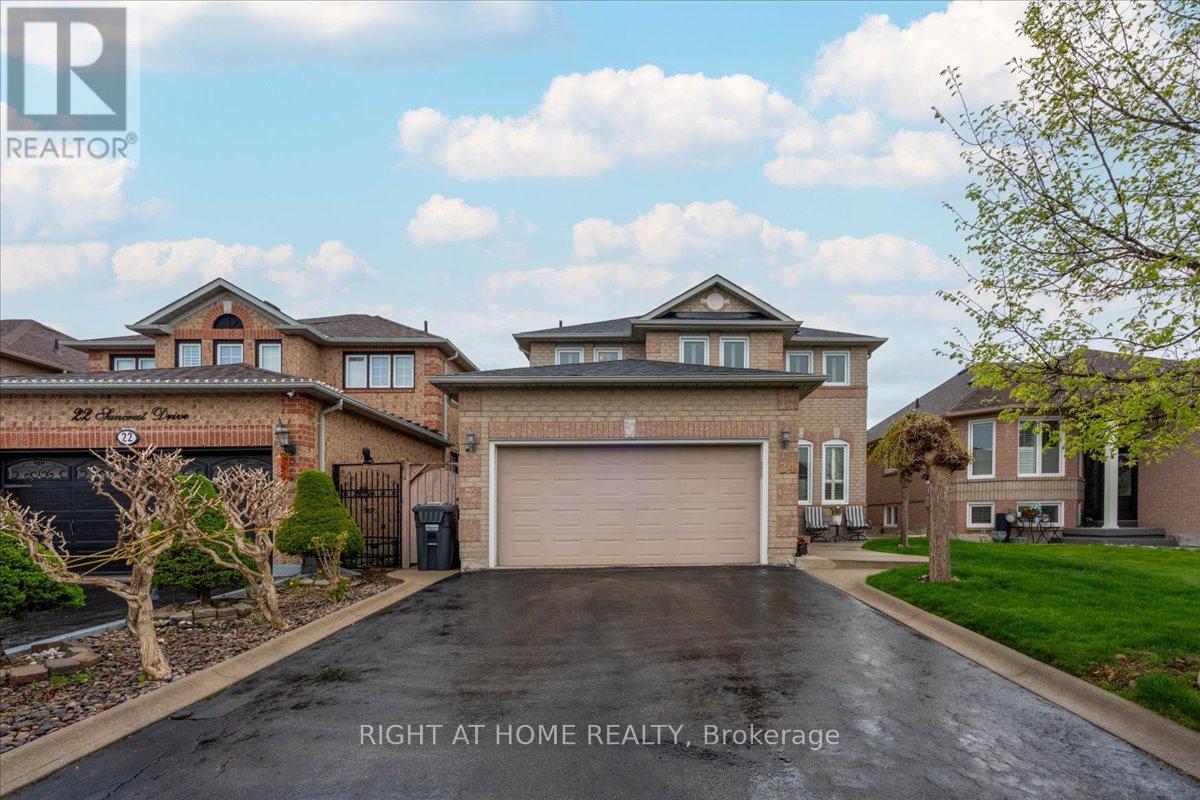
24 SUNCREST DRIVE
Brampton (Brampton West), Ontario
Listing # W12166388
$1,100,000
4 Beds
3 Baths
$1,100,000
24 SUNCREST DRIVE Brampton (Brampton West), Ontario
Listing # W12166388
4 Beds
3 Baths
An upgraded front door (2023) welcome you to this well maintained, detached home. This home offers a solid foundation with a new roof (2024) and features upgraded floors throughout with all carpet removed. New windows enhance the airy feel of the interior, and the spacious, unfinished basement presents a versatile space that can be adapted to suit your needs. Situated in a family-friendly neighbourhood, the property is conveniently located near parks and schools. Parking is ample with a double-wide garage and additional driveway space. This well-maintained residence provides a comfortable and practical living environment, perfect for a family. (id:7526)
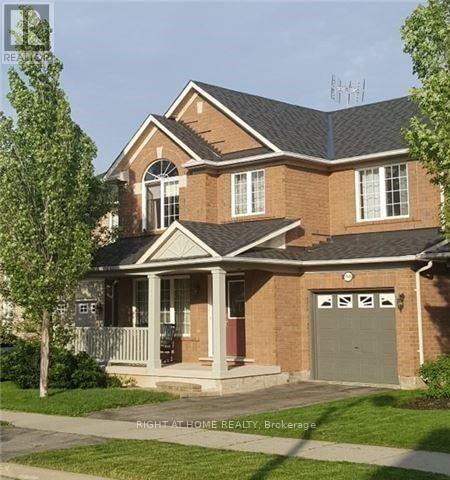
2546 DASHWOOD DRIVE
Oakville (WT West Oak Trails), Ontario
Listing # W12166237
$4,000.00 Monthly
3+1 Beds
4 Baths
$4,000.00 Monthly
2546 DASHWOOD DRIVE Oakville (WT West Oak Trails), Ontario
Listing # W12166237
3+1 Beds
4 Baths
FULL 3 BEDROOM 4 WASHROOM DETACHED HOME FOR LEASE IN WEST OAK TRAILS - RIGHT IN THE HEART OF OAKVILLE SURROUNDED BY PARKS, AMENITIES AND EXCELLENT SCHOOLS. FINISHED BASEMENT WITH A HUGE REC ROOM AND 3 PC FULL BATHROOM. CAN BE USED AS THE 4TH BEDROOM! LARGE PORCH IN THE FRONT TO SIT OUT. FENCED BACKYARD WITH STONE INTERLOCK PATIO. EXTRA LARGE KITCHEN WITH LOTS OF WORKING SPACE. QUARTZ COUNTERTOP, STAINLESS STEEL APPLIANCES, WALK-OUT TO BACKYARD. LIVING/DINING HAVE HARDWOOD AND SEPARATE FAMILY ROOM WITH FIREPLACE AND B/I ENTERTAINMENT NOOK. BASEMENT HAS SURROUND SOUND WIRING. HUGE PRIMARY BEDROOM WITH 4 PC ENSUITE AND W/I CLOSET. TWO ADDITIONAL BEDROOMS ON THE SECOND FLOOR WITH A FULL 3 PC WASHROOM. SEPARATE LAUNDRY ROOM WITH STORAGE. TONS OF ADD ONS INCLUDE POTLIGHTS, INSIDE GARAGE ENTRY TO HOME, WALKING DISTANCE TO EXCELLENT SCHOOLS, PARKS, RAVINE AND CLOSE TO TRANSIT. PARKING IN THE GARAGE AND DRIVEWAY. FULL HOME TO BE LEASED. THIS IS A FAMILY FRIENDLY STREET. VACANT PROPERTY. SHOWINGS ANYTIME. (id:7526)
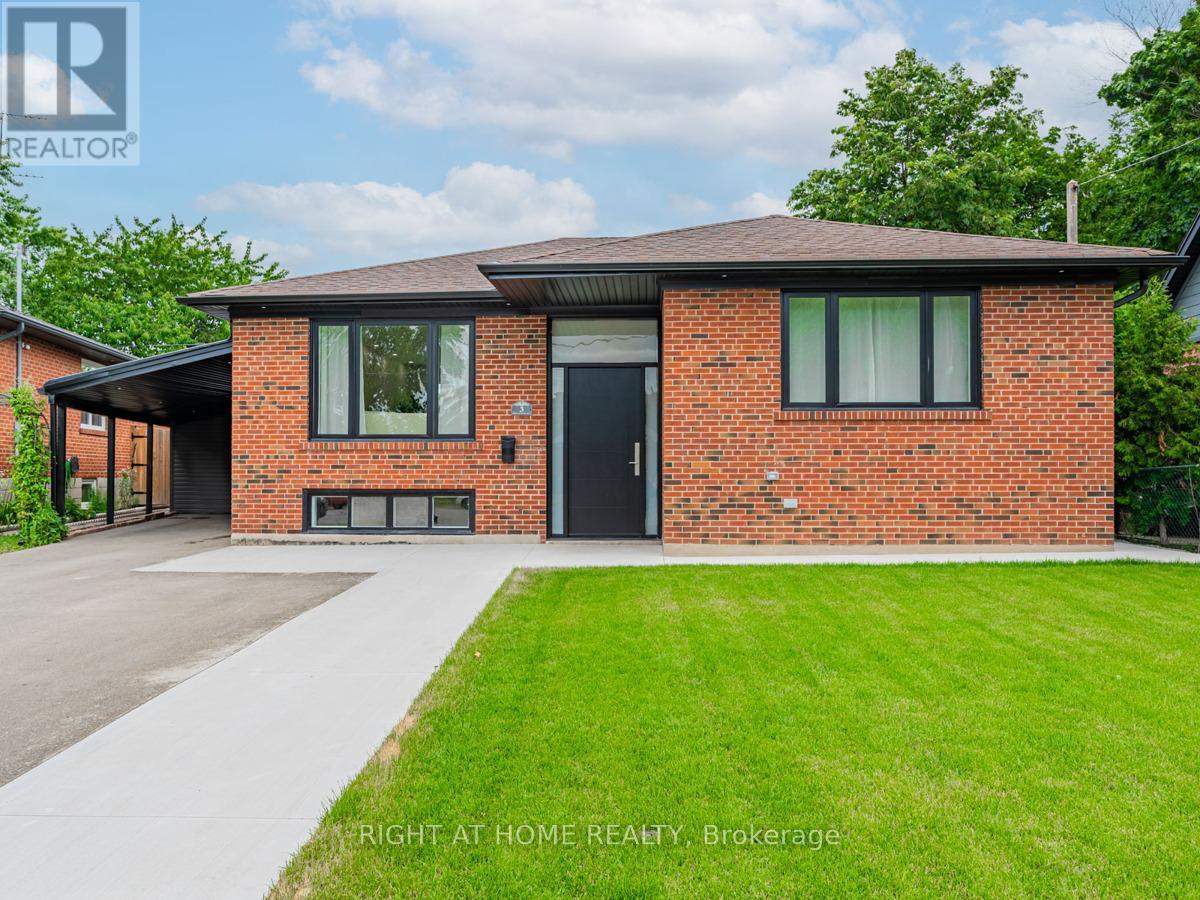
3 ROLLINS PLACE
Toronto (Islington-City Centre West), Ontario
Listing # W12166624
$1,435,000
3+2 Beds
3 Baths
$1,435,000
3 ROLLINS PLACE Toronto (Islington-City Centre West), Ontario
Listing # W12166624
3+2 Beds
3 Baths
Picture Perfect Bungalow On 50 Foot Wide Lot In Prime Etobicoke, Turn Key Move In Ready!Stunning "New" Renovation Featuring HIGH vaulted ceilings 'New' Kitchen Cabinetry AndCountertops, Flooring, Bathrooms, Sprayfoam insulation, Concrete and Fully Fenced AndLandscaped. 3 Bedrooms On Main with primary ensuite and 2 Additional Bedrooms On FinishedLower Level With Bathroom And Recreational Room! Nothing To Do But Move In Exceptional ValueIn Quiet Cal De Sac Too Much To List! Please See Attached feature sheet All NEW ExistingAppliances, Fridge, Stove, Washer, Dryer, Dishwasher, Elf's, Window Coverings, Shed InBackyard walking Distance To All Amenities Major Hwys, Shopping Centres SCHOOLS & Parks. Booka showing and explore much more ........ (id:7526)


