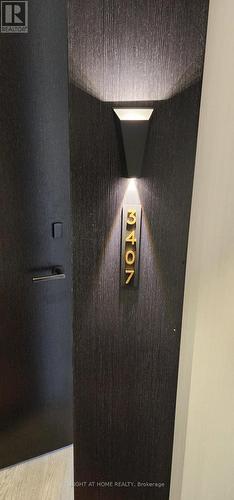



RIGHT AT HOME REALTY | Phone: (416) 558-6933




RIGHT AT HOME REALTY | Phone: (416) 558-6933

Phone: 647-289-6279

480 EGLINTON AVE WEST #30
MISSISSAUGA
L5R 0G2
| Neighbourhood: | Waterfront Communities C1 |
| Bedrooms: | 1+1 |
| Bathrooms (Total): | 2 |
| Community Features: | Pet Restrictions |
| Features: | Balcony , Carpet Free |
| Ownership Type: | Condominium/Strata |
| Parking Type: | No Garage |
| Property Type: | Single Family |
| Appliances: | Blinds , Cooktop , Dishwasher , Dryer , Microwave , Oven , Washer , Refrigerator |
| Building Type: | Apartment |
| Cooling Type: | Central air conditioning |
| Exterior Finish: | Concrete |
| Flooring Type : | Laminate |
| Heating Fuel: | Natural gas |
| Heating Type: | Forced air |