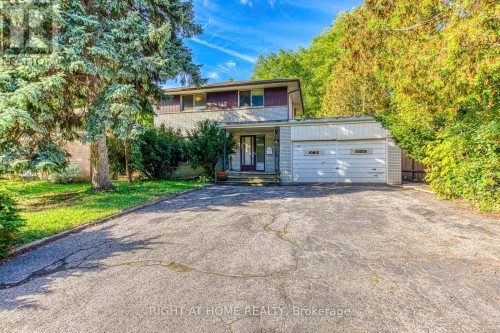



RIGHT AT HOME REALTY, BROKERAGE | Phone: (905) 567-6683 RIGHT AT HOME REALTY | Phone: (905) 567-6683




RIGHT AT HOME REALTY, BROKERAGE | Phone: (905) 567-6683 RIGHT AT HOME REALTY | Phone: (905) 567-6683

Phone: 647-289-6279

480 EGLINTON AVE WEST #30
MISSISSAUGA
L5R 0G2
| Neighbourhood: | Thistletown-Beaumonde Heights |
| Lot Frontage: | 59.7 Feet |
| Lot Depth: | 150.0 Feet |
| Lot Size: | 59.7 x 150 FT ; Irregular |
| No. of Parking Spaces: | 8 |
| Bedrooms: | 4 |
| Bathrooms (Total): | 2 |
| Bathrooms (Partial): | 1 |
| Zoning: | RD(f15;a555;d0.45) |
| Equipment Type: | Water Heater - Gas |
| Ownership Type: | Freehold |
| Parking Type: | Attached garage , Garage |
| Property Type: | Single Family |
| Rental Equipment Type: | Water Heater - Gas |
| Sewer: | Sanitary sewer |
| Appliances: | [] , Stove , Refrigerator |
| Basement Type: | Full |
| Building Type: | House |
| Construction Style - Attachment: | Detached |
| Cooling Type: | None |
| Exterior Finish: | Brick |
| Flooring Type : | Carpeted , Hardwood |
| Foundation Type: | Block |
| Heating Fuel: | Natural gas |
| Heating Type: | Forced air |