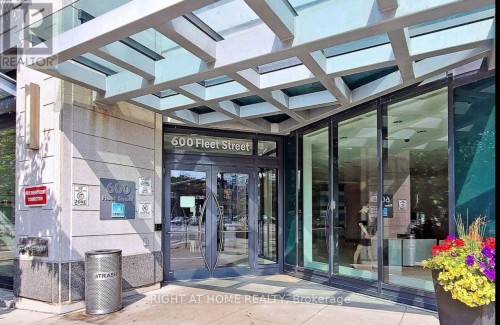



RIGHT AT HOME REALTY | Phone: (905) 565-9200




RIGHT AT HOME REALTY | Phone: (905) 565-9200

Phone: 647-289-6279

480 EGLINTON AVE WEST #30
MISSISSAUGA
L5R 0G2
| Neighbourhood: | Niagara |
| Waterfront: | Yes |
| Water Body Type: | Lake Ontario |
| Water Body Name: | Lake Ontario |
| Bedrooms: | 2 |
| Bathrooms (Total): | 2 |
| Access Type: | [] , [] |
| Community Features: | Pet Restrictions |
| Features: | Balcony |
| Ownership Type: | Condominium/Strata |
| Parking Type: | No Garage |
| Property Type: | Single Family |
| View Type: | Lake view , City view |
| WaterFront Type: | Waterfront |
| Building Type: | Apartment |
| Cooling Type: | Central air conditioning |
| Easement: | Other |
| Exterior Finish: | Concrete |
| Heating Fuel: | Natural gas |
| Heating Type: | Forced air |