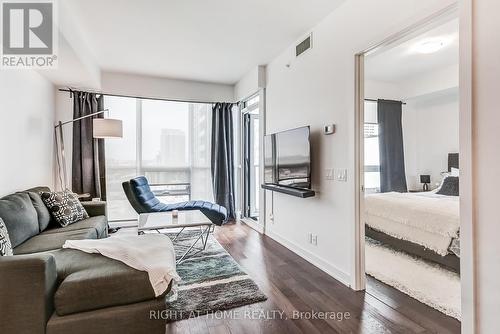



RIGHT AT HOME REALTY | Phone: (647) 339-9711




RIGHT AT HOME REALTY | Phone: (647) 339-9711

Phone: 647-289-6279

480 EGLINTON AVE WEST #30
MISSISSAUGA
L5R 0G2
| Neighbourhood: | Mimico |
| Condo Fees: | $524.95 Monthly |
| No. of Parking Spaces: | 1 |
| Bedrooms: | 1+1 |
| Bathrooms (Total): | 1 |
| Amenities Nearby: | Hospital , Park , [] , Public Transit , Schools |
| Community Features: | Pet Restrictions |
| Features: | Balcony , Carpet Free |
| Maintenance Fee Type: | Common Area Maintenance , Heat , Insurance , [] , Water |
| Ownership Type: | Condominium/Strata |
| Parking Type: | Underground , Garage |
| Pool Type: | Indoor pool |
| Property Type: | Single Family |
| View Type: | City view , View of water |
| Amenities: | [] , Exercise Centre , Party Room , Storage - Locker |
| Appliances: | Jacuzzi , Sauna |
| Building Type: | Apartment |
| Cooling Type: | Central air conditioning |
| Exterior Finish: | Brick |
| Flooring Type : | Hardwood |
| Heating Fuel: | Natural gas |
| Heating Type: | Forced air |