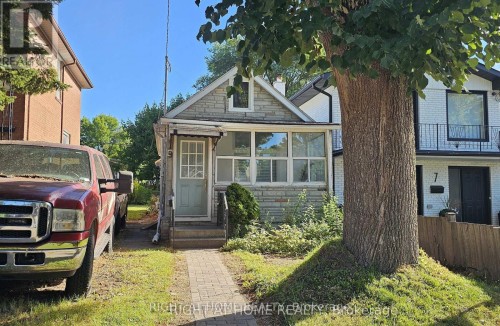



RIGHT AT HOME REALTY | Phone: (416) 930-8669




RIGHT AT HOME REALTY | Phone: (416) 930-8669

Phone: 647-289-6279

480 EGLINTON AVE WEST #30
MISSISSAUGA
L5R 0G2
| Neighbourhood: | Long Branch |
| Lot Frontage: | 25.0 Feet |
| Lot Depth: | 120.0 Feet |
| Lot Size: | 25 x 120 FT |
| No. of Parking Spaces: | 2 |
| Bedrooms: | 1 |
| Bathrooms (Total): | 1 |
| Ownership Type: | Freehold |
| Parking Type: | No Garage |
| Property Type: | Single Family |
| Sewer: | Sanitary sewer |
| Appliances: | [] , Blinds , [] , Stove , Washer , Refrigerator |
| Architectural Style: | Bungalow |
| Basement Type: | Crawl space |
| Building Type: | House |
| Construction Style - Attachment: | Detached |
| Cooling Type: | Central air conditioning |
| Exterior Finish: | Aluminum siding |
| Flooring Type : | Hardwood |
| Foundation Type: | Unknown |
| Heating Fuel: | Natural gas |
| Heating Type: | Forced air |