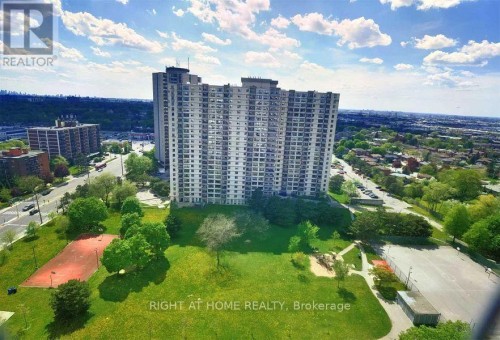



RIGHT AT HOME REALTY | Phone: (905) 565-9200




RIGHT AT HOME REALTY | Phone: (905) 565-9200

Phone: 647-289-6279

480 EGLINTON AVE WEST #30
MISSISSAUGA
L5R 0G2
| Neighbourhood: | Kingsview Village-The Westway |
| Condo Fees: | $819.62 Monthly |
| No. of Parking Spaces: | 1 |
| Bedrooms: | 3 |
| Bathrooms (Total): | 2 |
| Bathrooms (Partial): | 1 |
| Zoning: | Residental only |
| Community Features: | Pets Allowed With Restrictions |
| Features: | Flat site , Lighting , Balcony , Carpet Free , [] |
| Maintenance Fee Type: | Water |
| Ownership Type: | Condominium/Strata |
| Parking Type: | No Garage |
| Property Type: | Single Family |
| View Type: | City view |
| Appliances: | Dryer , Stove , Washer , Refrigerator |
| Basement Type: | N/A |
| Building Type: | Apartment |
| Cooling Type: | None |
| Exterior Finish: | Brick , Aluminum siding, Concrete Block |
| Flooring Type : | Ceramic |
| Heating Fuel: | Natural gas |
| Heating Type: | Baseboard heaters |