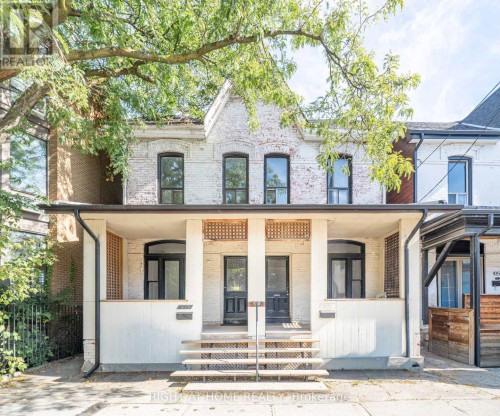



RIGHT AT HOME REALTY | Phone: (647) 339-9711




RIGHT AT HOME REALTY | Phone: (647) 339-9711

Phone: 647-289-6279

480 EGLINTON AVE WEST #30
MISSISSAUGA
L5R 0G2
| Neighbourhood: | Annex |
| Lot Frontage: | 15.8 Feet |
| Lot Depth: | 100.0 Feet |
| Lot Size: | 15.8 x 100 FT |
| Bedrooms: | 3+1 |
| Bathrooms (Total): | 2 |
| Amenities Nearby: | Park , Public Transit |
| Features: | Carpet Free |
| Fence Type: | Fenced yard |
| Ownership Type: | Freehold |
| Parking Type: | No Garage |
| Property Type: | Single Family |
| Sewer: | Sanitary sewer |
| Basement Development: | Partially finished |
| Basement Type: | N/A |
| Building Type: | House |
| Construction Style - Attachment: | Semi-detached |
| Cooling Type: | None |
| Exterior Finish: | Brick |
| Foundation Type: | Concrete |
| Heating Fuel: | Natural gas |
| Heating Type: | Forced air |