Listings
All fields with an asterisk (*) are mandatory.
Invalid email address.
The security code entered does not match.

192 CLOSSON DRIVE
Whitby, Ontario
Listing # E12322151
$899,999
3+1 Beds
4 Baths
$899,999
192 CLOSSON DRIVE Whitby, Ontario
Listing # E12322151
3+1 Beds
4 Baths
Traditional 2 Storey Freehold Townhouse ( No Maintenance Fees) on a full depth 110 ft deep private lot in the popular Queens Common Community by Vogue Homes. Features include a contemporary exterior design with brick elevation & Large Window in Family room with upgraded modern hardwood & Porcelain tile throughout finished areas. Main Floor Smooth Ceilings, Family Size Kitchen with Glass Backsplash. Oak Staircase takes you the the upper level where you find 3 Bedrooms with Broadloom and Laundry. Partially finished basement with Large Sitting area, One Bedroom and a Brand New Full Washroom. A very Beautiful Home that was well thought out. New Park being Constructed right behind the house and a Brand New Public School Coming Next Year. (id:7526)

3402 - 21 CARLTON STREET
Toronto (Church-Yonge Corridor), Ontario
Listing # C12322215
$3,200.00 Monthly
2 Beds
2 Baths
$3,200.00 Monthly
3402 - 21 CARLTON STREET Toronto (Church-Yonge Corridor), Ontario
Listing # C12322215
2 Beds
2 Baths
Luxury Downtown Condo With Expansive Panoramic City View. Exceptional Corner Unit With Two Large Split Bedrooms. Two Full Bath & Open Concept Kitchen. Walk Out To Balcony. Next To College Subway. 24 Hrs Supermarket, Transit, U of T, Ryerson, Eaton Center, and More. Excellent Facilities Including Indoor Pool, Gym, Theater, Party Room, Guest Suites, Visitor Parking, etc (id:7526)

2 EMMELINE CRESCENT
Toronto (Agincourt South-Malvern West), Ontario
Listing # E12321929
$899,000
3+2 Beds
2 Baths
$899,000
2 EMMELINE CRESCENT Toronto (Agincourt South-Malvern West), Ontario
Listing # E12321929
3+2 Beds
2 Baths
Nestled in the highly sought-after Agincourt neighborhood, this beautifully maintained detached bungalow offers an exceptional opportunity for families and investors alike. The main floor showcases a bright, open-concept layout featuring spacious living and dining areas, complemented by three generously sized bedrooms filled with natural light from large windows. Recently renovated, the kitchen and bathrooms boast modern finishes and thoughtful design. The fully finished basement, complete with a separate entrance, provides outstanding flexibility ideal for an in-law suite or rental income with two additional bedrooms and a den to accommodate a variety of needs. A rare highlight of this property is the attached 555 sq. ft. two-car garage. Recent upgrades include newer windows and exterior doors, newer roof and furnace, updated garage doors, gas line installations for the stove, fireplace, and BBQ. Solid hardwood floors on the main level and laminate flooring in the basement enhance the home's appeal, and fresh paint throughout ensures it is move-in ready. Excellent future development potential-ideal for an addition, multi-unit property, or a custom home with 3,000+ sq. ft (Buyer and buyer's agent to verify all future development uses). A new survey (2024) is also available. Located in a prime area with unmatched convenience, this home offers easy access to public transit TTC and Agincourt GO Station as well as top-rated schools such as North Agincourt Junior Public School, Sir Alexander Mackenzie Senior Public School, and Agincourt Collegiate Institute. Enjoy proximity to restaurants, supermarkets, shopping centers, and major highways (401, 404, and DVP). Don't miss the chance to own this charming and versatile home in one of Toronto's most desirable communities. (id:7526)

906 - 859 THE QUEENSWAY STREET
Toronto (Stonegate-Queensway), Ontario
Listing # W12321904
$560,000
2 Beds
2 Baths
$560,000
906 - 859 THE QUEENSWAY STREET Toronto (Stonegate-Queensway), Ontario
Listing # W12321904
2 Beds
2 Baths
Unbelievably sunny, Bright, west exposure, with abundance of natural light, unobstructed clear view unit on Queensway in South Etobicoke! This Sleek And Stylish In 2 Bedroom 2 Bath Condo, Featuring Open-Concept Living And Dining Area, Gourmet Kitchen With Stainless Steel Appliances And B/S, 1 Parking Space, 1 locker, In-suite Laundry For Your Convenience, LRG Patio Over Looking Green Roof. This Building Offers A World Of Luxurious Amenities: Lounge With Designer Kitchen, Private Dining Room, Children's Play Area, Full-Size Gym, Outdoor Cabanas, BBQ Area, Outdoor Lounge And More! Located On The Queensway, You'll Enjoy Easy Access To Highways, Sherway Gardens, Steps From Coffee Shops, Grocery Stores, Costco, Nofrills, Schools, Public Transit And More! Plus, With The Incredible Amenities, You'll Have Everything You Need To Relax, Entertain, And Stay Active Right At Your Fingertips. (id:7526)

807 - 4850 GLEN ERIN DRIVE
Mississauga (Central Erin Mills), Ontario
Listing # W12322000
$2,700.00 Monthly
2 Beds
1 Baths
$2,700.00 Monthly
807 - 4850 GLEN ERIN DRIVE Mississauga (Central Erin Mills), Ontario
Listing # W12322000
2 Beds
1 Baths
Beautiful Open Concept 2 Bedroom Unit, Direct Sunlight Located In Prime Erin Mills. This South Facing Unit Overlooks Park & Green Space From All Windows! Unit Features, Hardwood Floors, Feature Wall, Stainless Steel Appliances, Granite Counter Top, Eat-In Breakfast Area With Walkout Balcony And Updated Washroom. Walking Distance To Erin Mills Town Center. Grocery, Schools, Hospital & 403. Ensuite Laundry, Pool, GYM, 1 Parking Spot & 1 Locker. Top Ranked Schools John Fraser High School, Thomas St Middle & Credit Valley Elementary, ... Tenant only pay Hydro ... (id:7526)
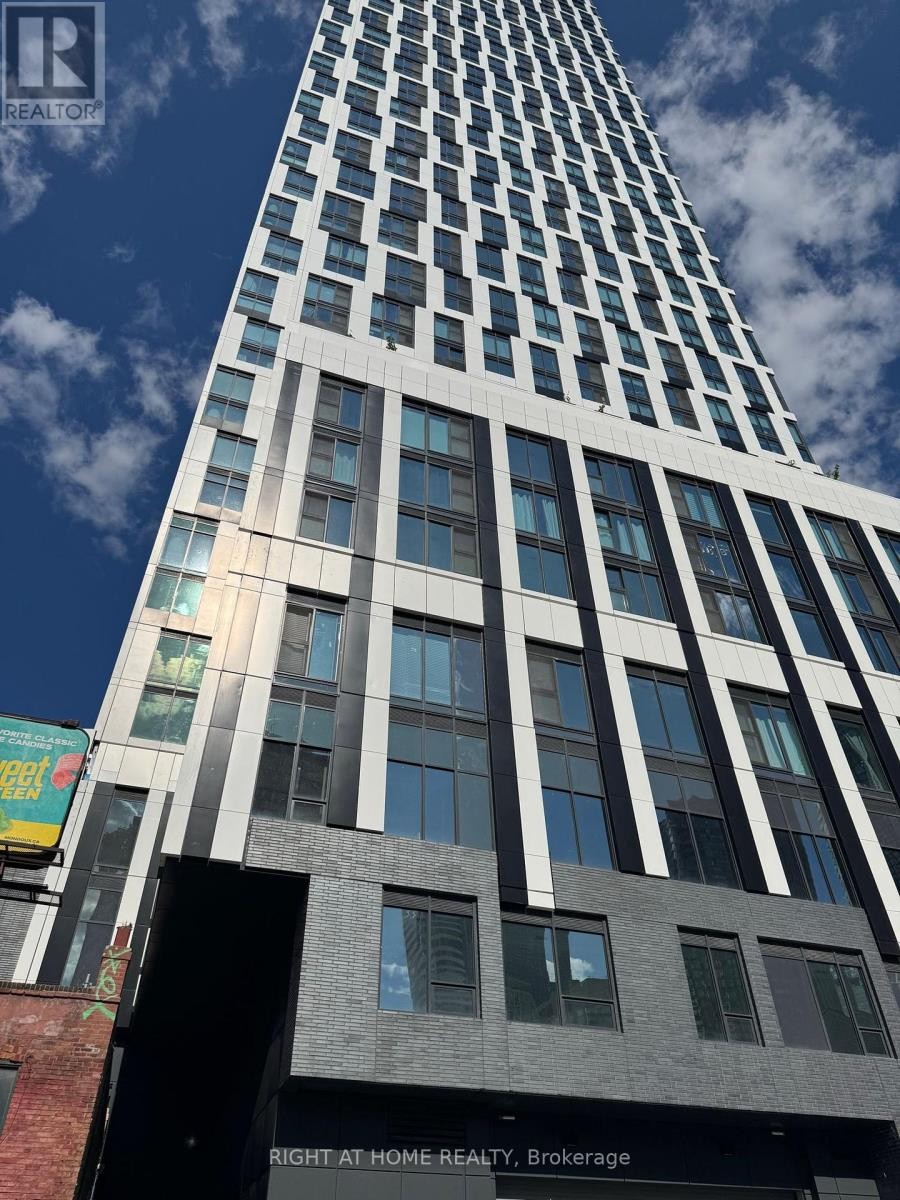
4802 - 252 CHURCH STREET
Toronto (Church-Yonge Corridor), Ontario
Listing # C12322016
$1,900.00 Monthly
1 Baths
$1,900.00 Monthly
4802 - 252 CHURCH STREET Toronto (Church-Yonge Corridor), Ontario
Listing # C12322016
1 Baths
Your perfect urban bachelor pad awaits! Be the first to rent this brand-new, bright luxury studio unit, featuring floor-to-ceiling windows and a modern kitchen, creating a cozy yet functional living space. Nestled in the vibrant heart of Downtown Toronto, you'll have easy access to everything! The building offers an incredible suite of premium amenities, including a 24/7 concierge, a state-of-the-art fitness center, virtual golf, an outdoor BBQ terrace, a co-working lounge, and more for endless fun. Steps from Toronto Metropolitan University (TMU), Eaton Centre, Dundas Square, and a plethora of dining, shopping, and entertainment options. Enjoy seamless connectivity with TTC/Subway/Streetcar at your doorstep. Rent includes free high-speed Bell 1.5Gb Internet/Wifi and free bicycle storage. Ideal for urban professionals or students seeking convenience and luxury. (id:7526)
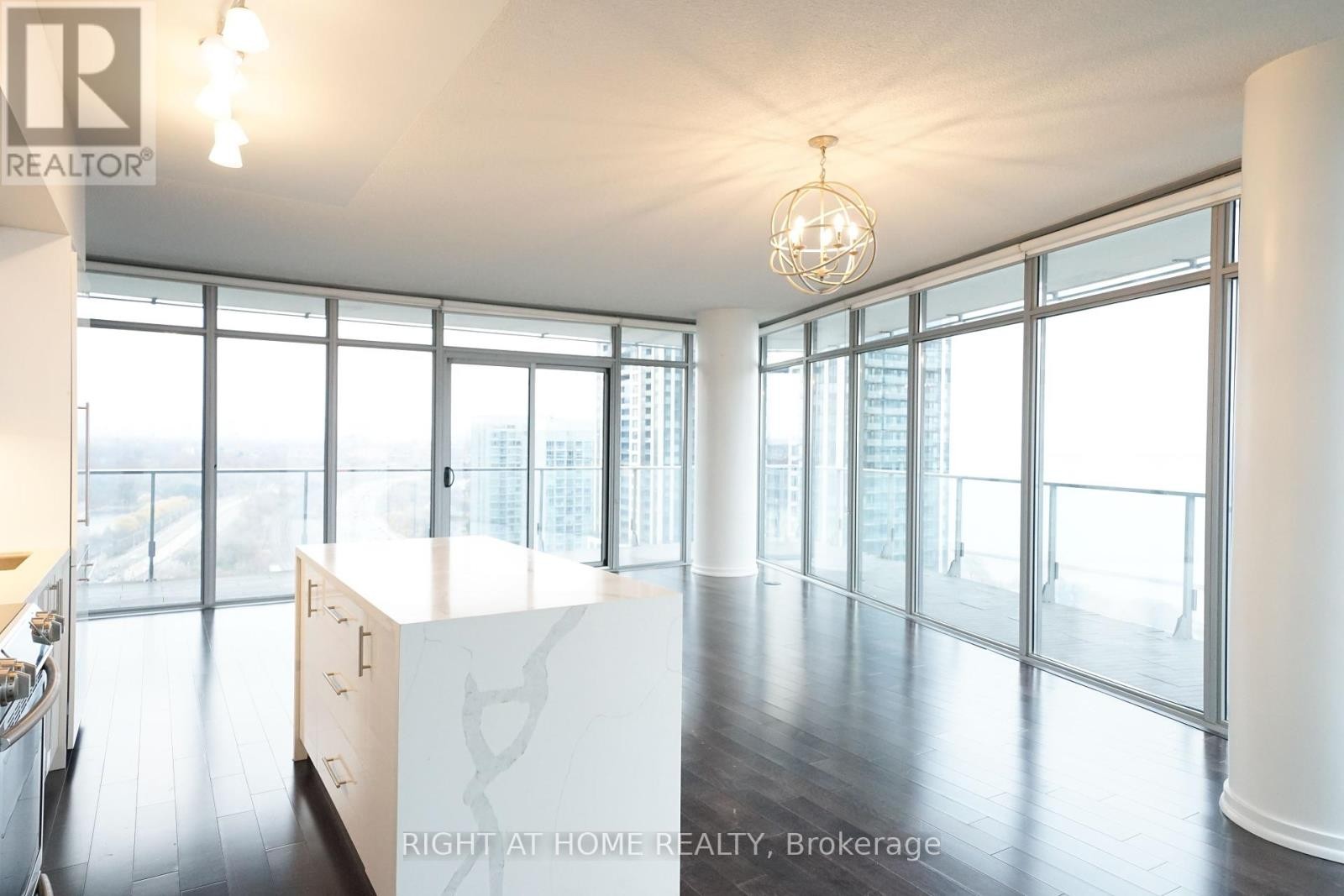
103 THE QUEENSWAY AVENUE
Toronto (High Park-Swansea), Ontario
Listing # W12321531
$3,800.00 Monthly
2+1 Beds
2 Baths
$3,800.00 Monthly
103 THE QUEENSWAY AVENUE Toronto (High Park-Swansea), Ontario
Listing # W12321531
2+1 Beds
2 Baths
This Is Your Chance To Enjoy Incredible, Unobstructed Panoramic Views of The City And Lake From YourX-Large Wrap Around Balcony. This Rare 2+1 Corner Unit Features 9ft Floor-To-Ceiling WindowsThroughout, Gorgeous Fully Renovatedd High-Gloss Kitchen ft. Waterfall Island and Panelled Fridge, 2Beautiful Custom Bathrooms, And a Bright Open-Concept Layout Overlooking A Breathtaking View of Lake Ontario. The NXT Condo Buildings Are Home To Many Great Amenities And are Just Steps To The Lakefront, High Park And Bloor Village. (id:7526)
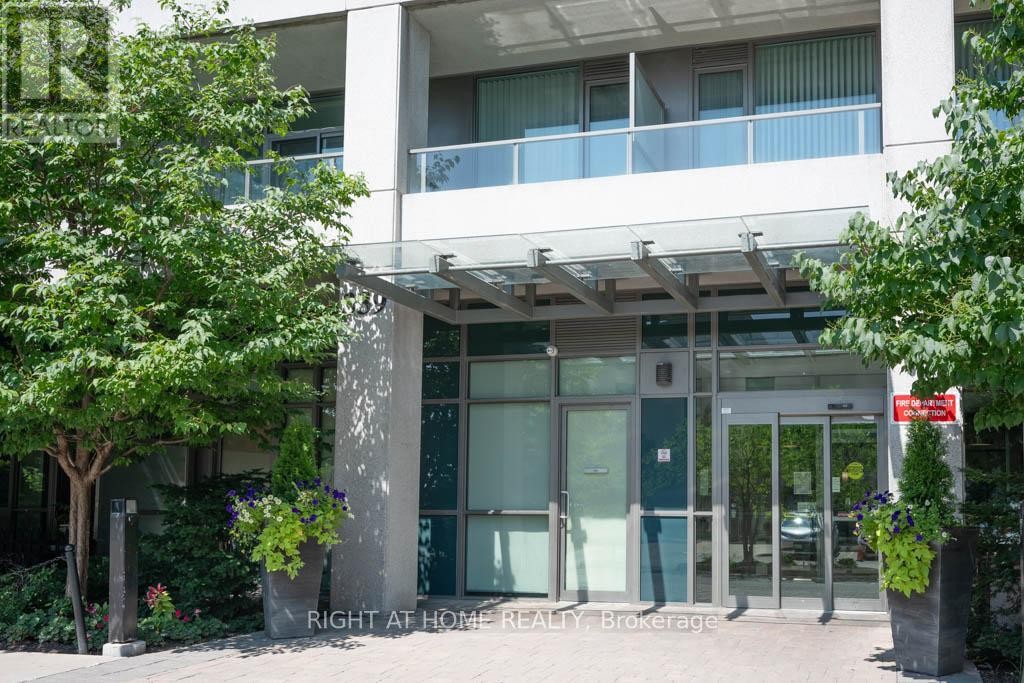
1510 - 339 RATHBURN ROAD W
Mississauga (City Centre), Ontario
Listing # W12321493
$2,300.00 Monthly
1+1 Beds
1 Baths
$2,300.00 Monthly
1510 - 339 RATHBURN ROAD W Mississauga (City Centre), Ontario
Listing # W12321493
1+1 Beds
1 Baths
Gorgeous 1 bedroom + den with 1 washroom condo in a very convenient location. The unit is 647 sqft with an open concept kitchen and an open concept den. The unit has an abundance of natural sunlight and 10 feet ceilings. Walk out to a balcony with an amazing unobstructed view. The building has great amenities, 24 hours concierge, gym, in-door pool, tennis courts, children's play area, bowling alley and visitor parking. Walking distance to square one mall, square one bus terminal (Mi-Way and GO), Sheridan college, celebration square, grocery stores, doctor's clinics, restaurants and much more. (id:7526)
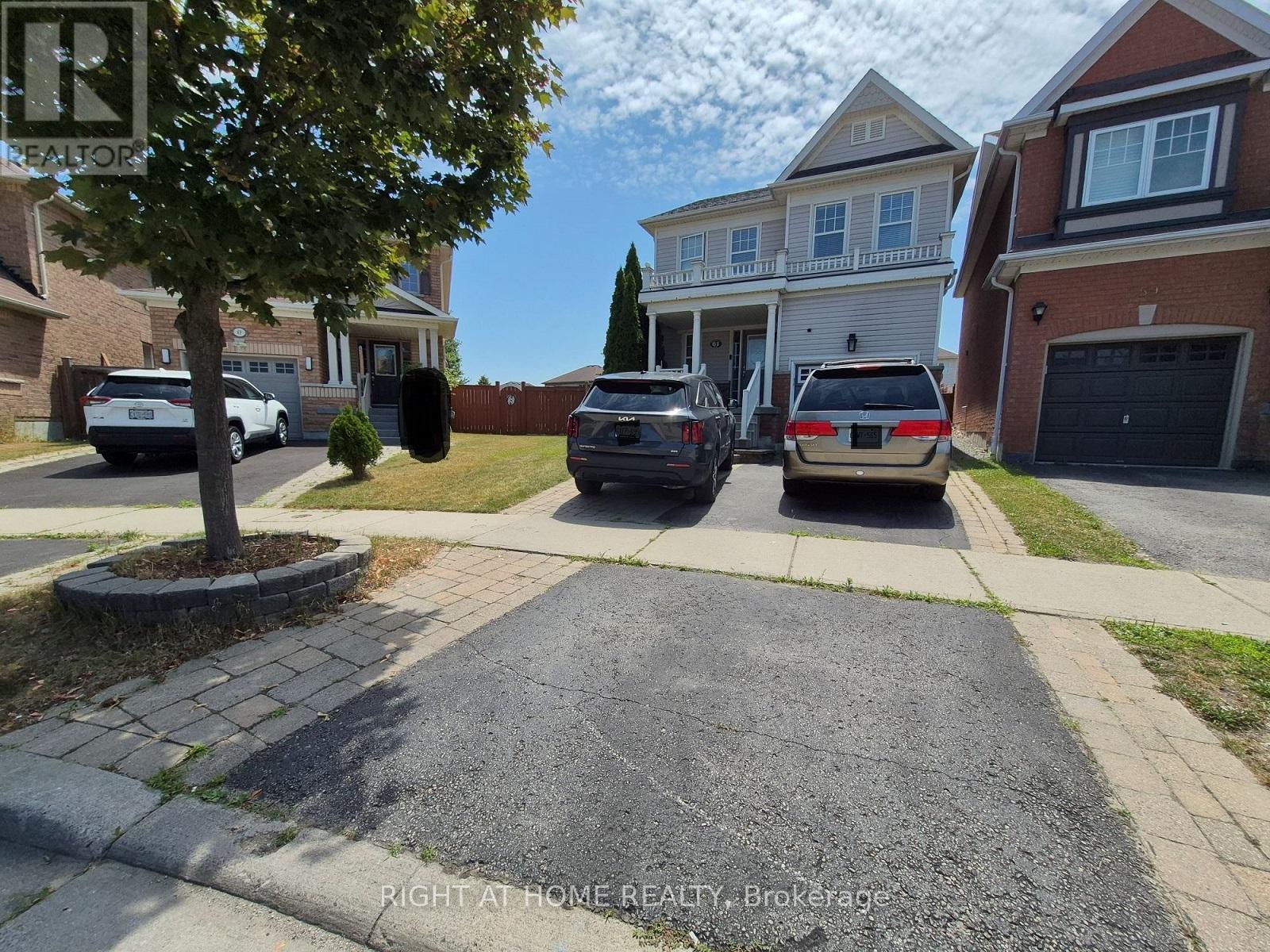
61 BROWNRIDGE PLACE
Whitby (Williamsburg), Ontario
Listing # E12321581
$3,500.00 Monthly
4 Beds
4 Baths
$3,500.00 Monthly
61 BROWNRIDGE PLACE Whitby (Williamsburg), Ontario
Listing # E12321581
4 Beds
4 Baths
Family friendly Williamsburg neighborhood, surrounded by Amazing parks and Schools, 4 Bedrooms plus finished basement with large Rec room and extra full washroom, Premium Large Pie lot backyard with Shed and Storage, Main floor Laundry, Quick access to highways 412/407, Shopping and Recreation. Park up to 3 Cars, Don't Miss it. (id:7526)
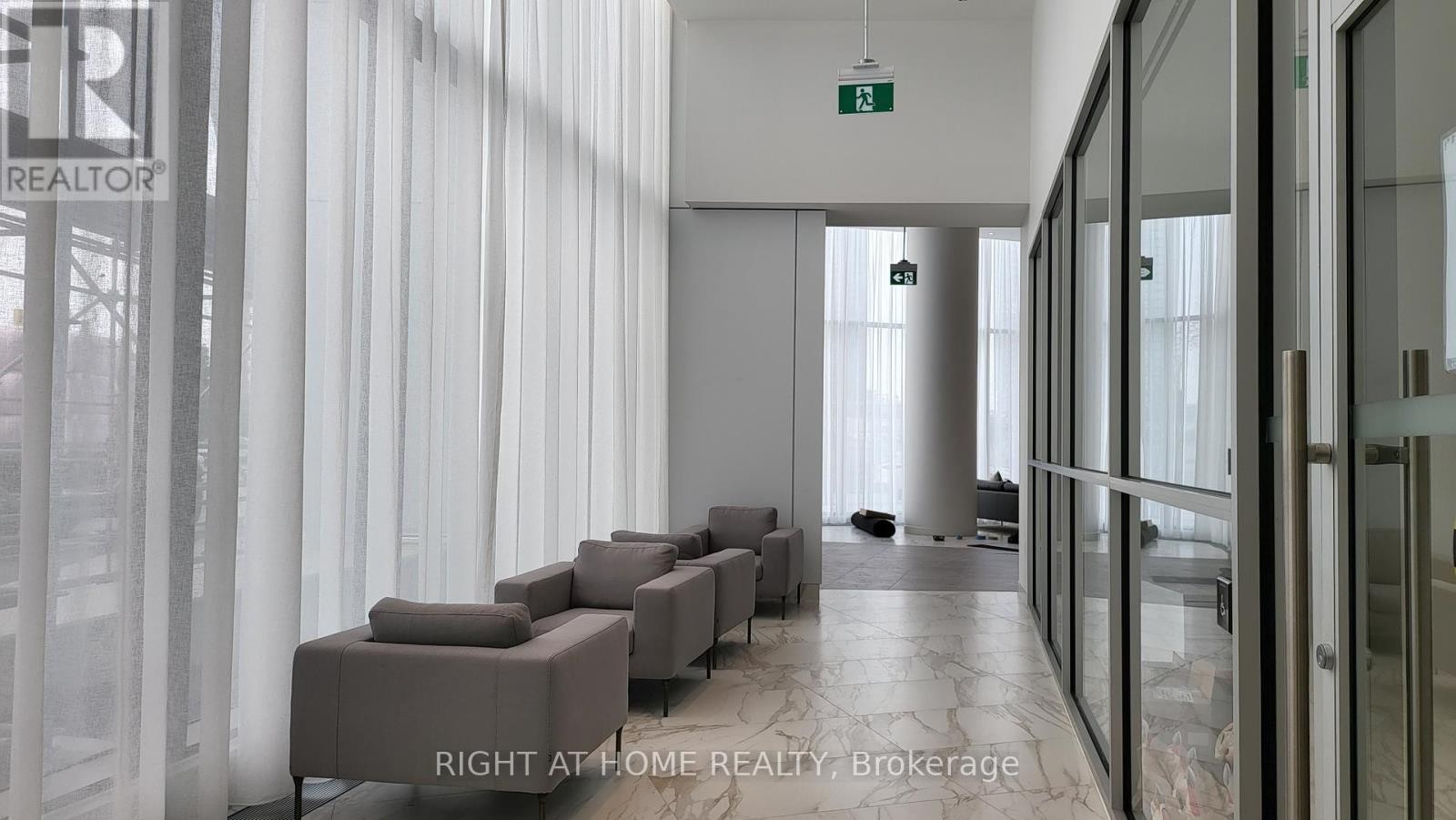
1108 - 3883 QUATZ ROAD
Mississauga (City Centre), Ontario
Listing # W12321564
$2,100.00 Monthly
1 Beds
1 Baths
$2,100.00 Monthly
1108 - 3883 QUATZ ROAD Mississauga (City Centre), Ontario
Listing # W12321564
1 Beds
1 Baths
M2 at M City Condo in City Centre Location Beautiful condo unit facing south Fabulous open view Two walk outs to large balcony Within walking distance to Square One Go/Public Transit Terminal Celebration Square Sheridan College Living Arts Centre YMCA Central Library Parks Grocery Store Restaurants Excellent Amenities One Parking Space can be arranged at $150 per month (id:7526)
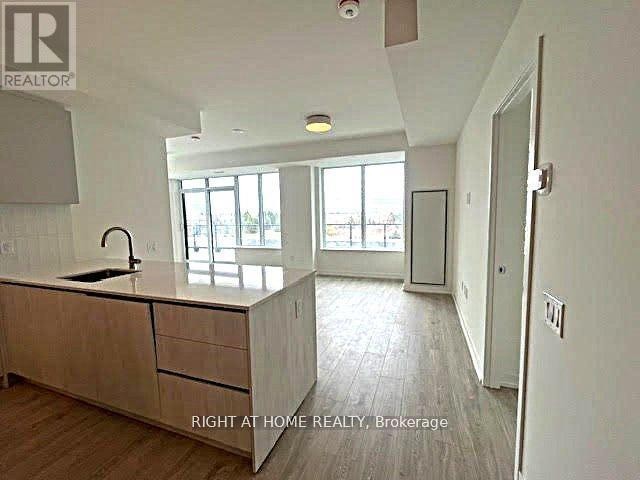
306 - 2485 EGLINTON AVENUE W
Mississauga (Central Erin Mills), Ontario
Listing # W12321636
$3,000.00 Monthly
2 Beds
2 Baths
$3,000.00 Monthly
306 - 2485 EGLINTON AVENUE W Mississauga (Central Erin Mills), Ontario
Listing # W12321636
2 Beds
2 Baths
Brand new spacious 2 bedroom 2 bathroom corner unit by Daniels. At highly sought after downtown Erin Mills. 946sf + stunning 455 huge warp around balcony for a private outdoor living. 9' ceiling. Beautiful view of pound. Open concept modern kitchen with s/s appliance and convenient breakfast bar. Spacious master bedroom offers a walk-in closet and a private ensuite. Top school area. Steps to Erin Mills town center, grocery, restaurants, hospital. Easy access to Hwy 403. Close to Go station. (id:7526)
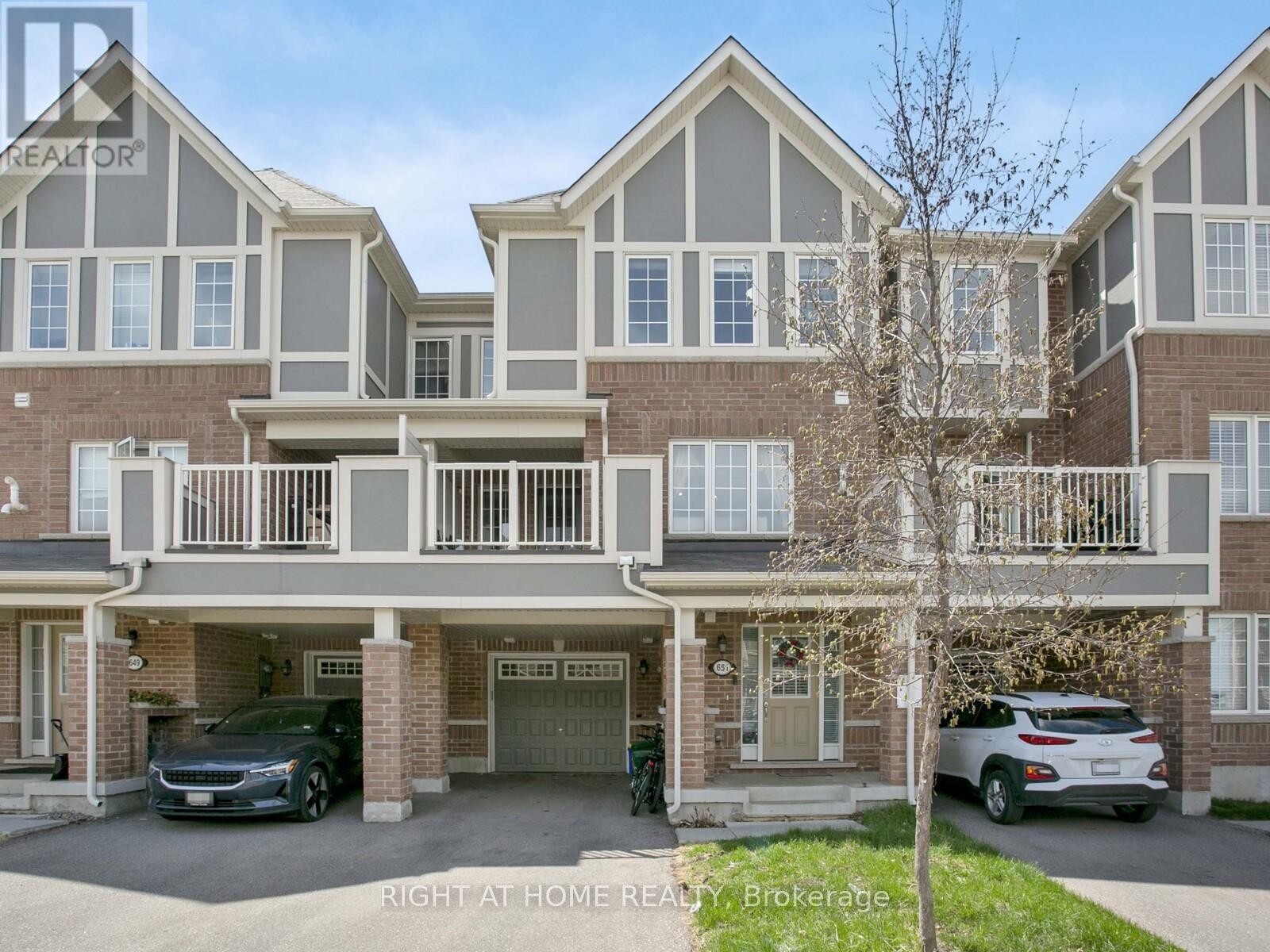
651 LAKING TERRACE
Milton (CL Clarke), Ontario
Listing # W12321465
$800,000
3 Beds
3 Baths
$800,000
651 LAKING TERRACE Milton (CL Clarke), Ontario
Listing # W12321465
3 Beds
3 Baths
Gorgeous 3 storey 3 bedrooms and 3 washrooms Freehold town house. No maintenance fees or POTL fees. This spacious The "Netherby" model is 1415 sqft above ground (builder's floor plan attached to the listing). The living room has large windows which allows an abundance of natural sunlight. The dining room has a walk out to a great open balcony where you can sit out an enjoy a cup of coffee. The kitchen has stainless steel appliances and a large pantry with an abundance of storage space. The washer and dryer has a separate enclosed area on the second level which also has storage space. There are 3 good size bedrooms. The primary bedroom has a 3 pc ensuite, his/her closets. The ground level offers a space for a home office. There are beautiful custom made shelves on the main level for additional storage. The garage is a great size with an entry door to the house. There is one covered parking spot on the driveway and one open parking spot. Enjoy a great family friendly neighborhood with children of all ages. (id:7526)
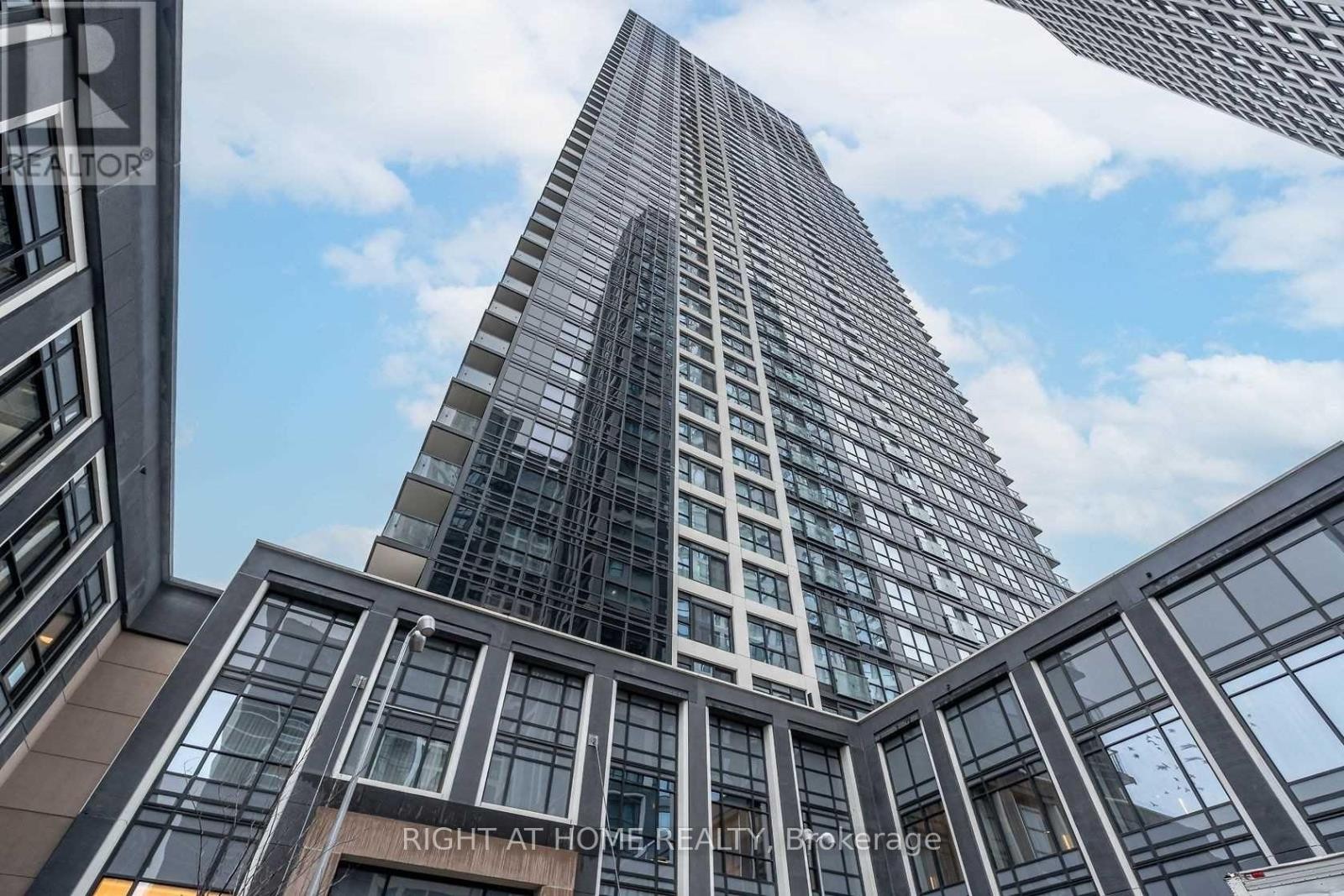
3128 - 5 MABELLE AVENUE
Toronto (Islington-City Centre West), Ontario
Listing # W12320160
$849,900
2+1 Beds
2 Baths
$849,900
3128 - 5 MABELLE AVENUE Toronto (Islington-City Centre West), Ontario
Listing # W12320160
2+1 Beds
2 Baths
Wake up to breathtaking CN Tower and lake views and step into a lifestyle where luxury meets ultimate convenience at Tridels prestigious Bloor Promenade. This sunlit 2+1 bedroom suite in the heart of vibrant Islington Village offers a seamless blend of style and comfort with modern finishes, wide-plank laminate floors, a sleek stainless steel kitchen, and a versatile den perfect for your home office or creative space. Whether you are commuting downtown via Islington Subway Station just steps away, grabbing a coffee at a local café, or enjoying dinner at one of the many nearby restaurants, everything you need is at your fingertips. Unwind with over 50,000 sq. ft. of resort-style amenities, including a state-of-the-art gym, indoor pool, steam room & sauna, basketball court, yoga studio, theatre & media rooms, kids' play zone, guest suites, and elegant party spaces. With 1 underground parking spot, an oversized locker, this home checks every box. Experience upscale condo living where every day feels like a five-star getaway. Note: Photos are from a previous listing when the unit was staged. (id:7526)
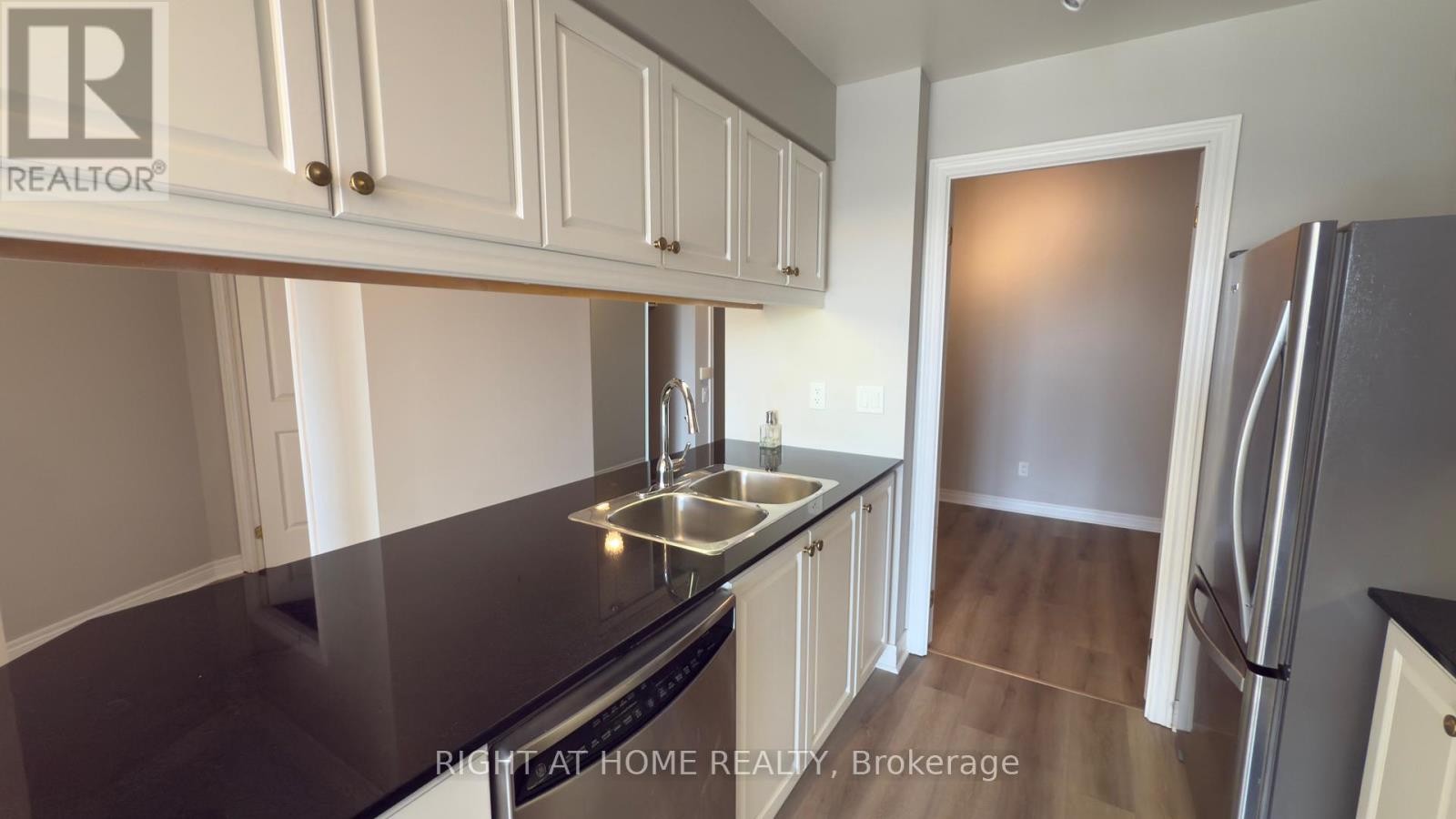
703 - 40 OLD MILL ROAD
Oakville (QE Queen Elizabeth), Ontario
Listing # W12320334
$2,500.00 Monthly
1+1 Beds
1 Baths
$2,500.00 Monthly
703 - 40 OLD MILL ROAD Oakville (QE Queen Elizabeth), Ontario
Listing # W12320334
1+1 Beds
1 Baths
Steps to GO Station & Lake Ontario, Welcome to Unit 703 at 40 Old Mill Road, a beautifully upgraded 1-bedroom plus den condo available for lease in the prestigious Oakridge Heights community in South Oakville. Ideally located just a 10-minute walk from Downtown Oakville, the Lake Ontario waterfront, and the Oakville GO Station, this spacious suite offers approximately 820 square feet of refined living space with upscale finishes and tranquil views.The modern, open-concept kitchen features granite countertops, a breakfast bar, under-cabinet lighting, and a double stainless-steel sink, perfect for both everyday use and entertaining. The living and dining areas are enhanced by hardwood floors, 9-foot ceilings, crown molding, and a built-in gas fireplace set against a custom stone accent wall. Floor-to-ceiling windows and a Juliet balcony bring in natural light and provide beautiful sunset views.The large primary bedroom offers brand new laminate flooring, a walk-in closet, and a second mirrored double closet. A spacious den, currently used as a second bedroom, makes an ideal home office or private dining area. The elegant bathroom includes a Jacuzzi tub and a separate glass shower. Additional features include in-suite laundry, excellent storage, and underground parking with a private locker. This well-maintained and secure building offers 24-hour gatehouse security, an indoor swimming pool, fitness centre, renovated party room, outdoor BBQ area, and plenty of visitor parking. The location is unbeatable within walking distance to Whole Foods, Starbucks, Shoppers Drug Mart, and all the shops and restaurants in Kerr Village and Old Oakville. With quick access to the QEW, public transit, scenic parks, and top-rated schools, this condo rental offers a convenient and comfortable lifestyle in one of Oakville's most desirable communities. Enjoy Indoor pool and world class Building amenities (id:7526)
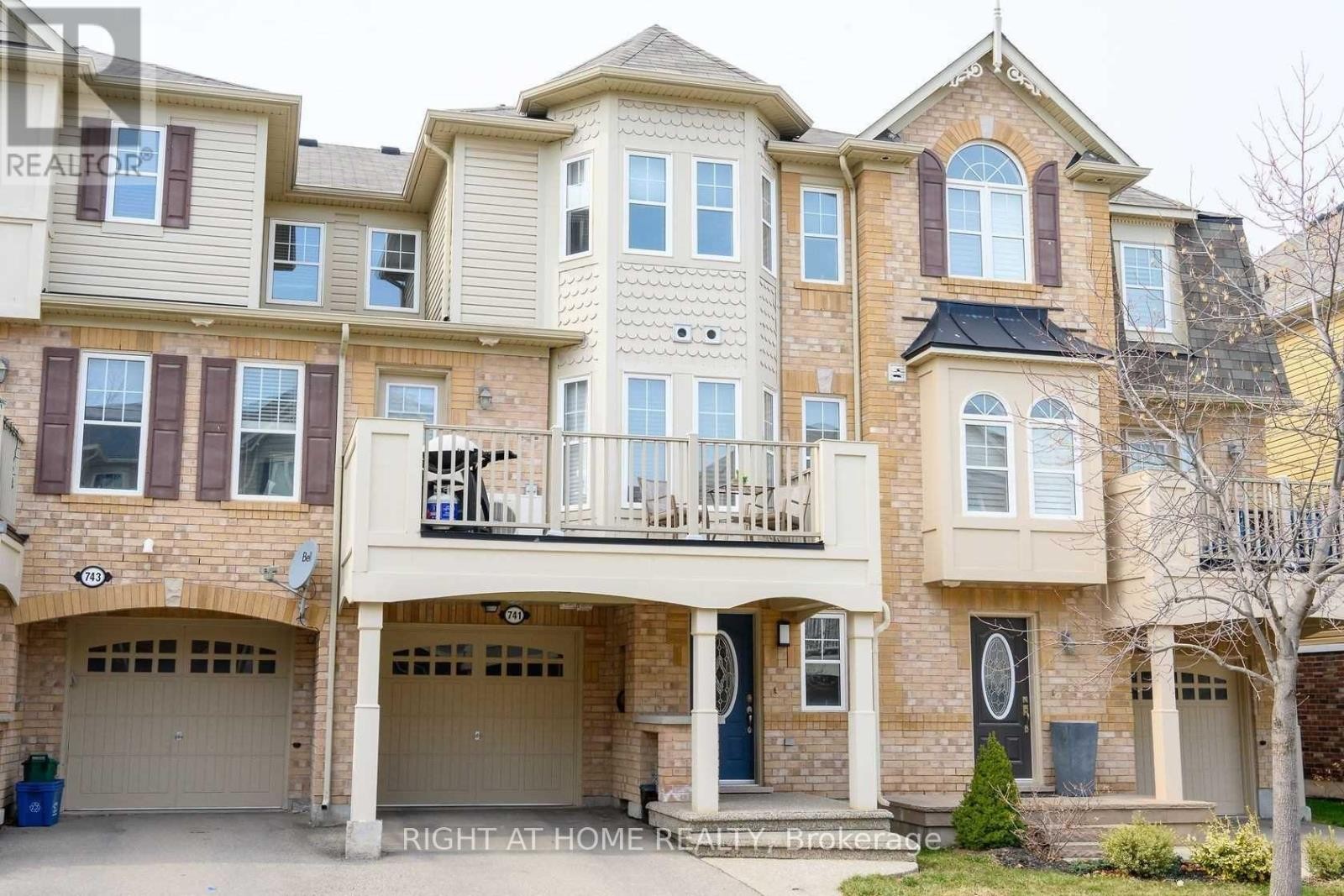
741 CHALLINOR TERRACE N
Milton (HA Harrison), Ontario
Listing # W12320563
$3,200.00 Monthly
2+1 Beds
3 Baths
$3,200.00 Monthly
741 CHALLINOR TERRACE N Milton (HA Harrison), Ontario
Listing # W12320563
2+1 Beds
3 Baths
This Is The One!! Stunning 2+1 Bedroom, 2.5 Bathroom Freehold Townhome With Built-In Garage. Open Concept Layout. Huge Kitchen With Loads Of Storage And Breakfast Bar. Spacious Living And Dining Area With A Walkout To The Largest Terrace Available On Any Unit. Perfect For The Bbq, A Patio Set And Soaking Up The Sun. Upgraded Hardwood Flooring And Hardwood Staircase. Main Floor Laundry And Powder Room. Entry Way Has Ample Space For A Home Office Or Workout Area. Note: Photos are from a previous listing. (id:7526)
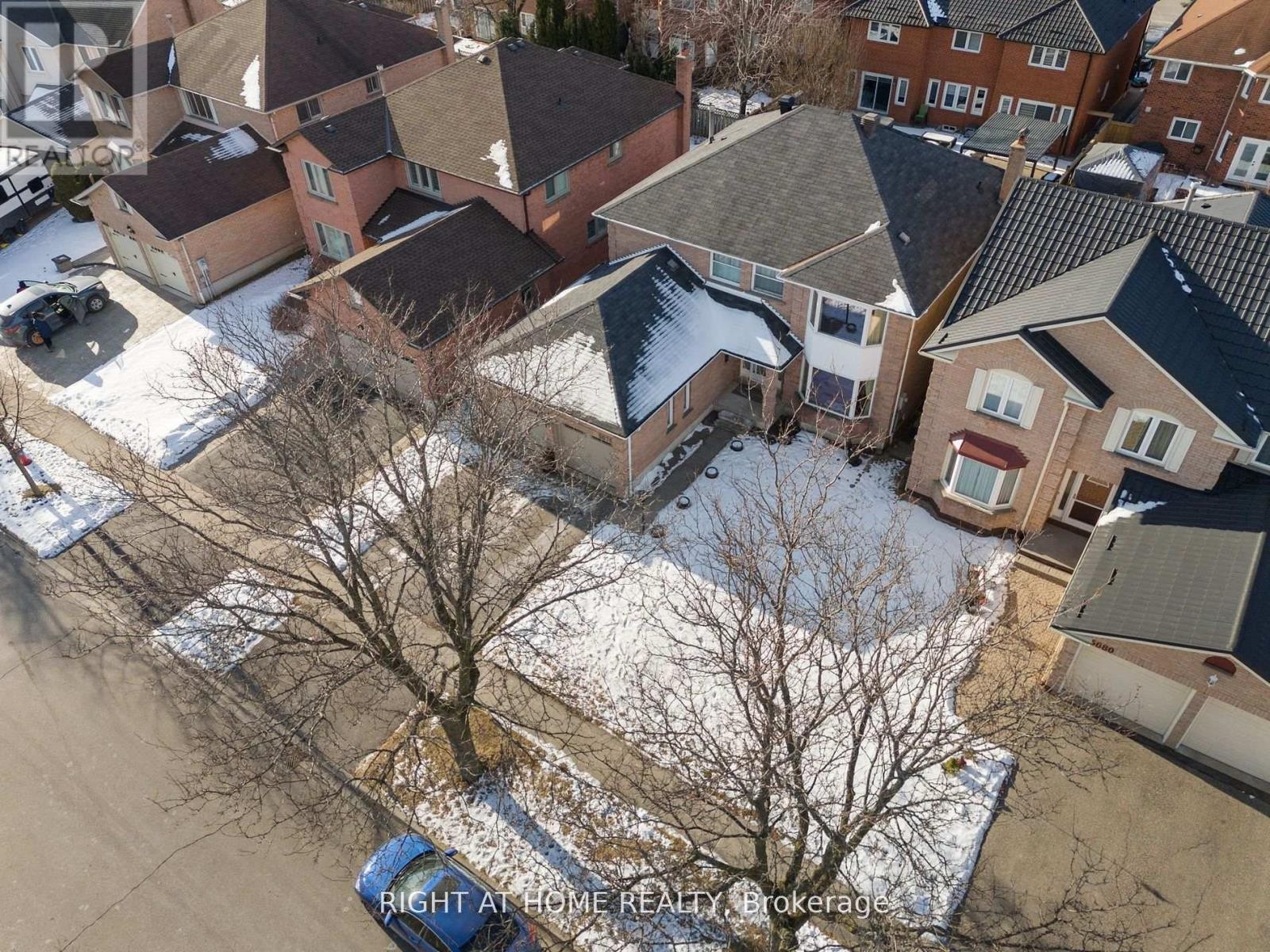
5676 BRIGHTPOOL CRESCENT
Mississauga (East Credit), Ontario
Listing # W12320464
$1,290,000
4 Beds
4 Baths
$1,290,000
5676 BRIGHTPOOL CRESCENT Mississauga (East Credit), Ontario
Listing # W12320464
4 Beds
4 Baths
Welcome to this stunning detached home in the highly sought-after East Credit neighbourhood, offering With 4 spacious bedrooms, 4 bathrooms, a double garage, and a driveway for 3 cars, total 5 parking, this property provides ample room for big family and guests. Enjoy the cozy family room with a gas fireplace. Upstairs offers 4 spacious bedrooms, a primary suite with a 5-piece ensuite. Don't Miss this Gem, Move in and Enjoy! Ideally located near Heartland, you'll be close to all the amenities you need. Finished Basement Features 3 Pc Bathroom & Large Furnace/Storage Area Plus Cold Cellar. Prestigious Street In River Run. There are Two (2 )Laundry rooms, 1 in ground floor and 1 in basement! Perfect Home For Large Family. Quiet Crescent Location. Conveniently Located Close To Great Schools, Parks, Shopping Square One Mall, Erin Mills Town Centre, Rivergrove Community Centre, GO Transit, Church, Mosque And Major highways (401, 407), Hospital, Streetsville Village, restaurants, Credit River, parks, public transit, & the Heartland Town Center. A must see !. 4 Very Large Bedrooms. **EXTRAS** Light Fixtures, Window Coverings, Central Air, Inside Access To Garage, Laundry Room Side Door.Light Fixtures, Central Air, 4 Windows in Basement, Huge Extra Spce In basement For Making More. (id:7526)
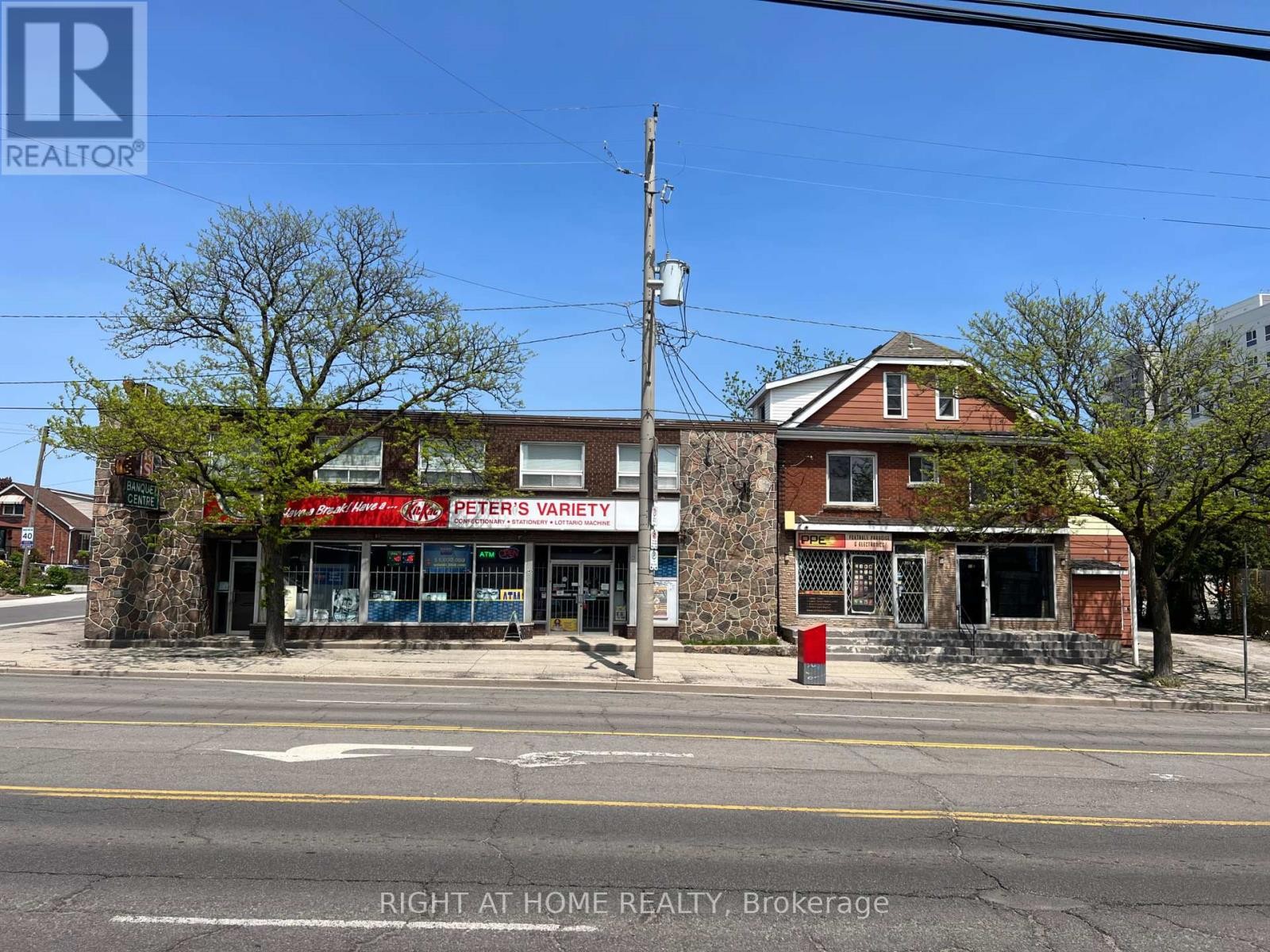
353 QUEENSTON ROAD
Hamilton (McQuesten), Ontario
Listing # X12320536
$2,395,000
$2,395,000
353 QUEENSTON ROAD Hamilton (McQuesten), Ontario
Listing # X12320536
Unlock the Full Potential of This Prime Investment Opportunity! This under utilized propertyis poised for transformation and growth under new ownership. Featuring three commercial units, six residential apartments, and a versatile banquet hall, the site offers multiple income streams just waiting to be optimized. Strategically located along the Future LRT transit corridor and zoned for mixed-use medium density, this corner lot boasts 122 feet of frontage on Queenston Road and generous on-site parking. The property is easily accessible via the RedHill Parkway and the QEW, enhancing both visibility and convenience. Included in the sale is a well-established variety store business (excluding inventory) the only one in the Queenston-Beland area, benefiting from limited competition and future area development. (id:7526)
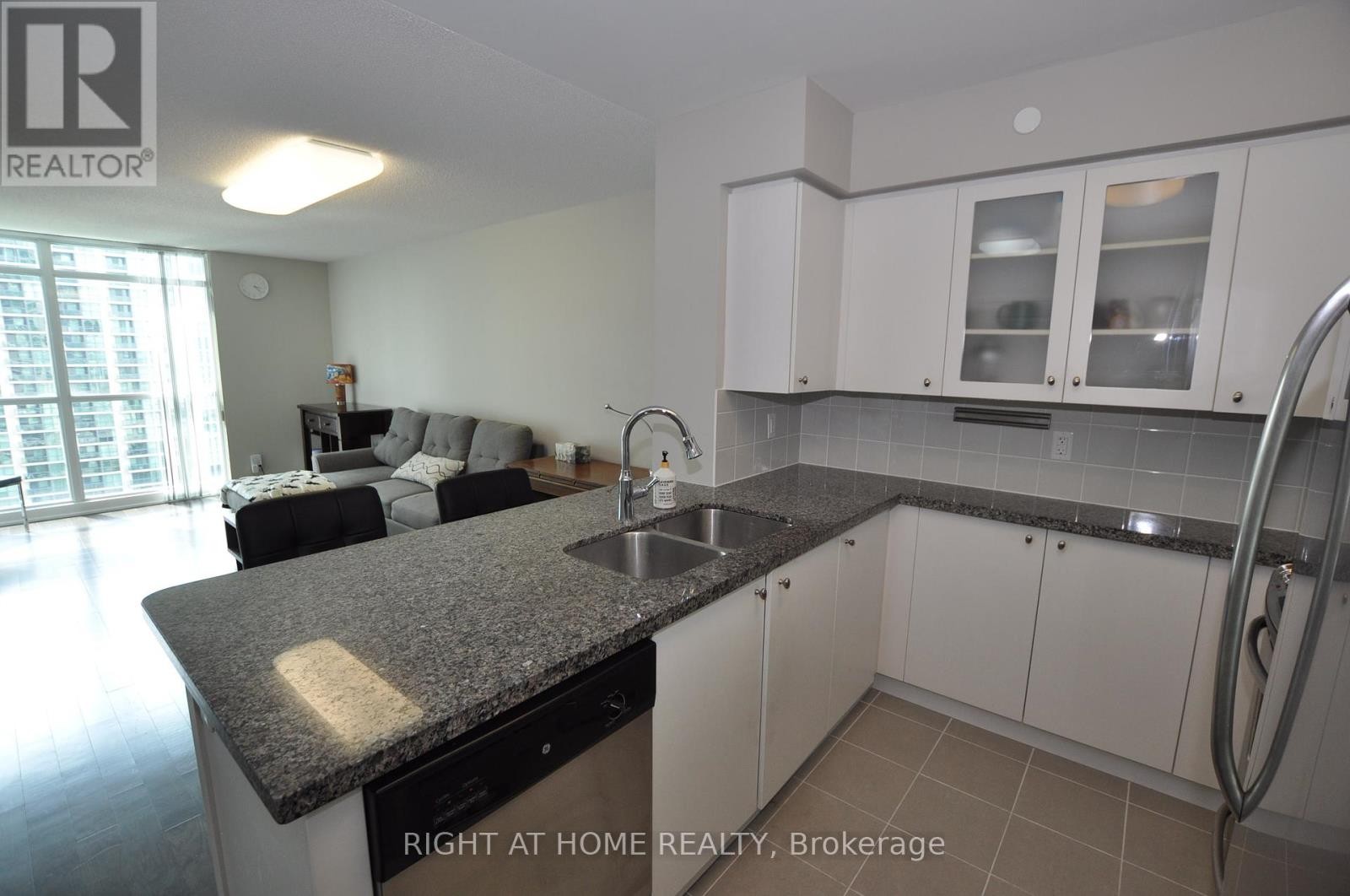
1511 - 205 SHERWAY GARDENS ROAD
Toronto (Islington-City Centre West), Ontario
Listing # W12320816
$549,900
1+1 Beds
1 Baths
$549,900
1511 - 205 SHERWAY GARDENS ROAD Toronto (Islington-City Centre West), Ontario
Listing # W12320816
1+1 Beds
1 Baths
Very clean and well maintained condo in One Sherway Condos! Large 1 Bedroom + Den Floor** 681 Sq Ft Of Living Space! Open Concept Living & Dining Room with Hardwood Floors, Floor To Ceiling Windows, Spacious Kitchen with Stainless Steel Appliances, Breakfast Bar And Stone Countertops** Primary Bedroom Has A Large Closet***Oversized Den that is currently being used a Second Bedroom** Lovely Open Balcony with West Views** Resort-Style Amenities including: Indoor Pool, Hot Tub, Gym, Party Room, Visitor Parking, 24Hr Concierge**Beautiful grounds with fountains and walking paths** 1 Parking + 1 Locker Included** (id:7526)
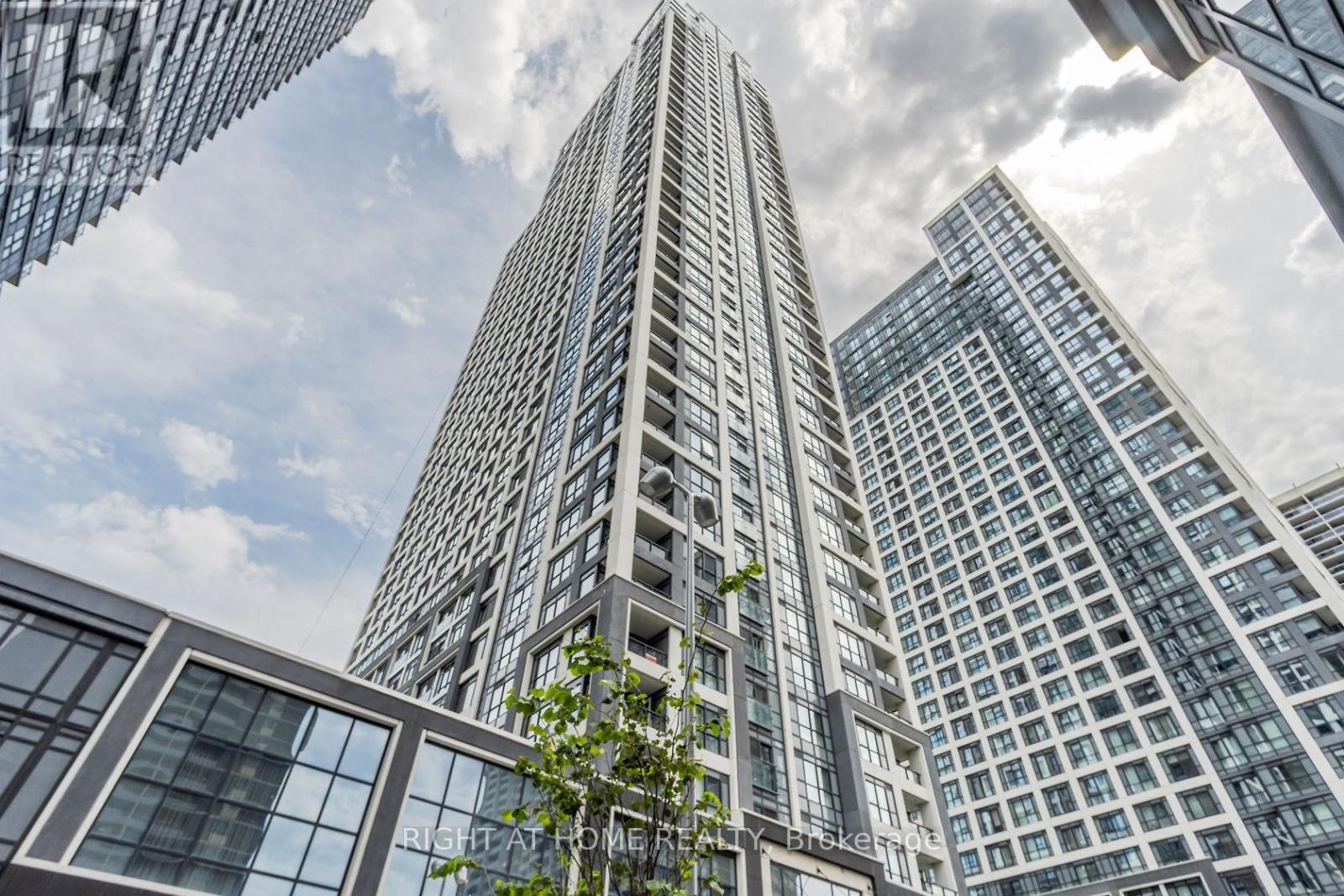
4001 - 7 MABELLE AVENUE
Toronto (Islington-City Centre West), Ontario
Listing # W12321063
$2,800.00 Monthly
2+1 Beds
2 Baths
$2,800.00 Monthly
4001 - 7 MABELLE AVENUE Toronto (Islington-City Centre West), Ontario
Listing # W12321063
2+1 Beds
2 Baths
Welcome To Islington Terrace. Architecturally Striking. It's Sophisticated Design Feels Like A Luxury Hotel. A New 779 Sq Ft Unit With 2 Bedrooms Plus A Spacious Den. Brightly Filled With Natural Light & Juliette Balcony. Two Full Bath And A Modern Kitchen Design. Steps To Ttc, Islington Subway Station & A Great Summer Walk To The Prestigious Kingsway. Indoor Pool, Gym, Concierge, Theatre, Bbq Area, Basketball Half Court. (id:7526)
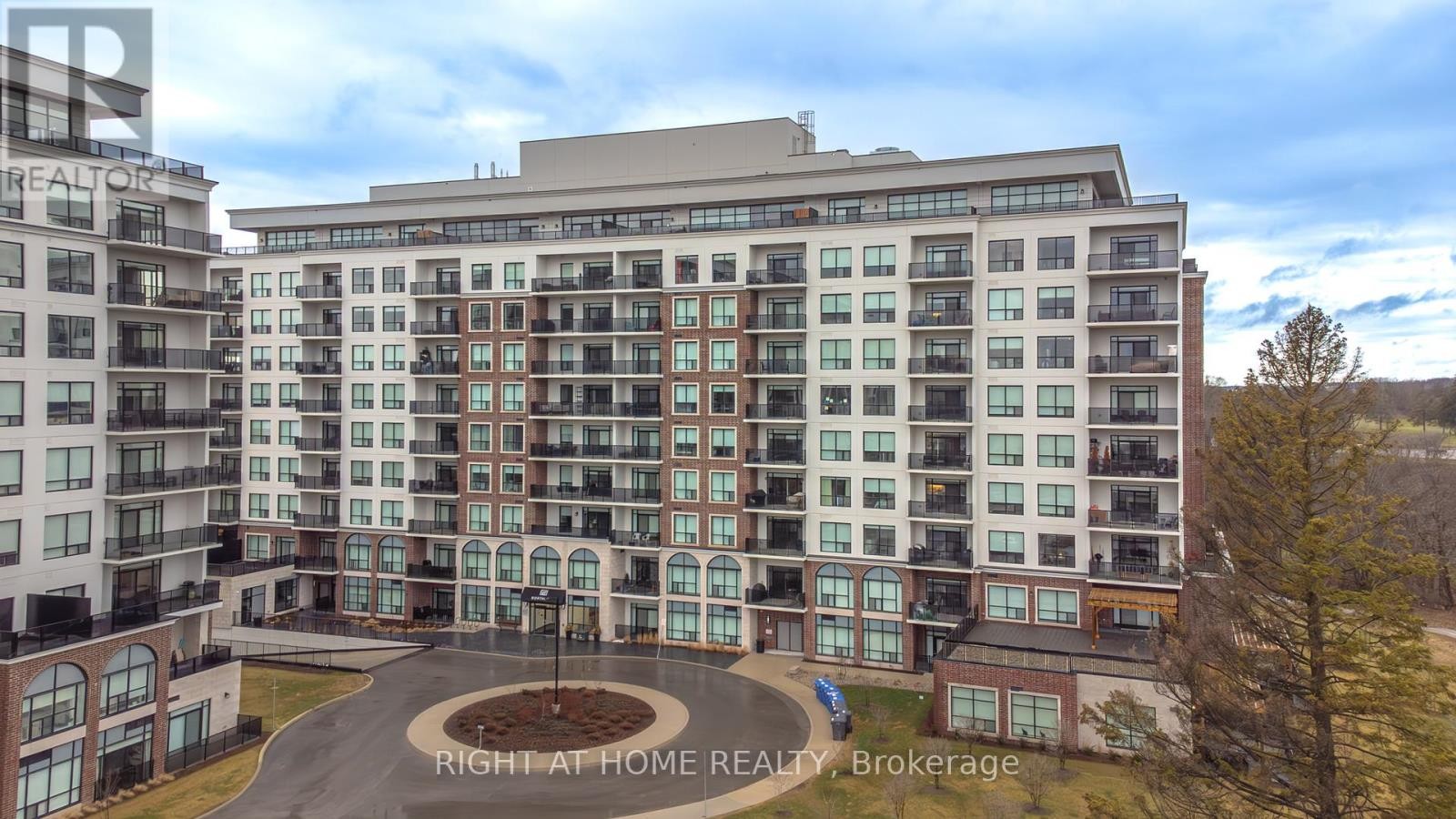
# 910 - 460 CALLAWAY ROAD
London North (North R), Ontario
Listing # X12321144
$614,900
2 Beds
2 Baths
$614,900
# 910 - 460 CALLAWAY ROAD London North (North R), Ontario
Listing # X12321144
2 Beds
2 Baths
Enjoy luxury living at NorthLink by TRICAR, perfectly situated off Sunningdale and near the London Golf Club. This premium 2-bedroom, 2-full bathroom condo with pantry and in-suite laundry is just three years young and move-in ready. High ceilings, engineered hardwood flooring, and pot lights add a sleek, modern touch. The spacious living room features a chic electric fireplace and flows into a well-defined dining area. The beautiful kitchen showcases fine modern cabinetry, upgraded quartz countertops, an elegant backsplash, and ceramic tile in all wet areas. A sun-filled living area with a floor-to-ceiling door opens to a large balcony overlooking scenic trails. Stainless steel appliances, window coverings, two underground parking spots, and a storage locker are all included. Exceptional building amenities include a fitness room, golf simulator, resident lounge, guest suite, and secure controlled entry. Residents can also enjoy an exclusive-use sports court and outdoor patio area overlooking Medway Valley, just steps from Sunningdale Golf & Country Club. The building is also pre-wired with fibre internet and CAT 5E data lines for seamless high-speed connectivity. Convenient to Masonville Mall, University Hospital, and Western. Condo fees include all utilities except personal hydro. Energy-efficient central heating and cooling with a programmable thermostat in each suite. Book your private showing today. (id:7526)
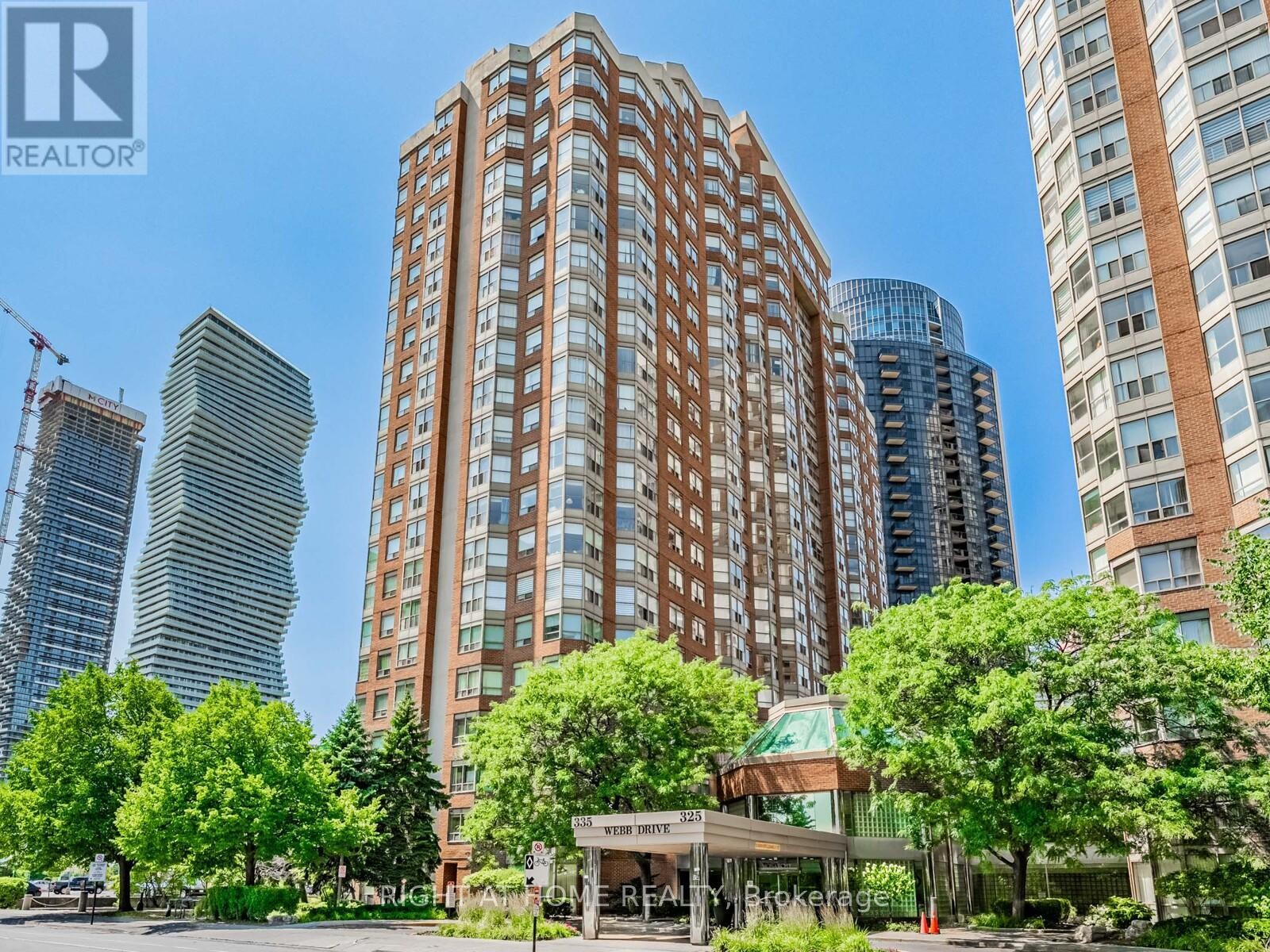
1412 - 335 WEBB DRIVE
Mississauga (City Centre), Ontario
Listing # W12321170
$619,000
2+1 Beds
2 Baths
$619,000
1412 - 335 WEBB DRIVE Mississauga (City Centre), Ontario
Listing # W12321170
2+1 Beds
2 Baths
Bright and spacious 2 bedroom + den and 2 full washrooms condo in a well maintained building at square one. The unit has an abundance of sun light. A great, functional layout with bedrooms on either side of the living room and a washroom for each bedroom. There is a spacious solarium with a great view. The unit has (1) exclusive parking and (1) exclusive locker. The building is well maintained with great amenities, 24 hours security, spacious welcoming lobby, gym, pool, squash court, party room and visitor parking. The utilities included in the maintenance fees are heat, water, high speed internet, common elements, building insurance, locker and parking. Walking distance to square one mall, square one bus terminal, YMCA, Sheridan College, Celebration square, parks, grocery stores, public transit at your door, schools (elementary and high schools), banks, Doctor's clinics and much more. This property HAS NOT been staged. (id:7526)
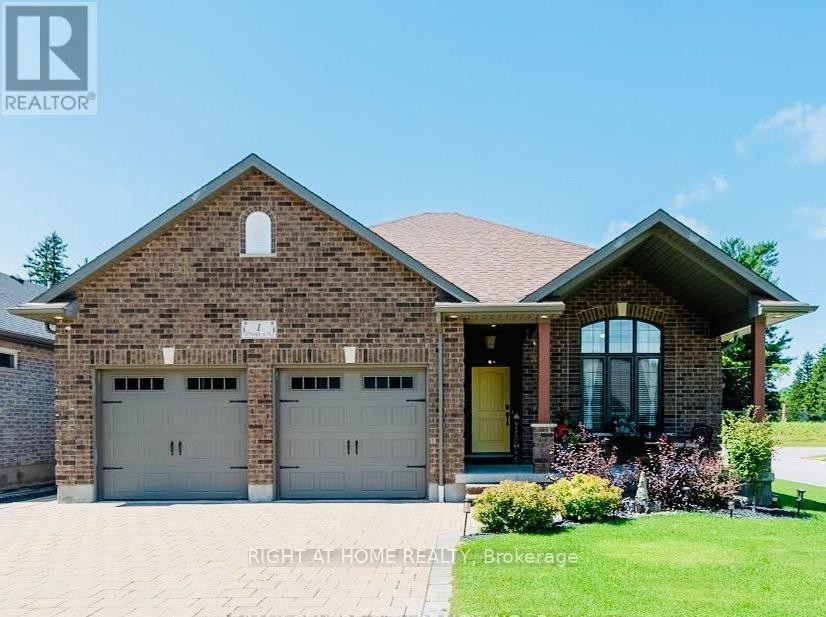
1 DRAKE COURT
Strathroy-Caradoc (SW), Ontario
Listing # X12321262
$779,000
2+2 Beds
3 Baths
$779,000
1 DRAKE COURT Strathroy-Caradoc (SW), Ontario
Listing # X12321262
2+2 Beds
3 Baths
Prepare to Fall in Love with This Turnkey Bungalow on a Family-Friendly Cul-de-Sac. Welcome to this beautifully maintained all-brick bungalow, nestled in a quiet and child-friendly cul-de-sac that offers both charm and convenience. From the moment you step inside, youll be captivated by the elegant design and modern comforts throughout. Soaring 9-foot tray ceilings create a sense of spaciousness, complemented by rich hardwood and ceramic flooring. The open-concept layout is bright and inviting, perfect for both daily living and entertaining guests.The chef-inspired kitchen is a true showstopper, featuring sleek quartz countertops, stylish cabinetry, a generous island with breakfast seating, and seamless flow into the dining and living areas. Direct access from the garage leads to a spacious mudroom with main-floor laundryan ideal setup for busy households.Step outside to your private backyard oasis, fully fenced for privacy and relaxation. Enjoy summer days on the covered deck, take a dip in the above-ground pool (removable upon request), and benefit from the in-ground sprinkler system that keeps the lawn lush with minimal effort.The fully finished basement offers incredible versatility, featuring two additional large bedrooms, a luxurious 4-piece bathroom, and an expansive rec area perfect for a home office, guest suite, or in-law accommodations.With 2+2 spacious bedrooms, 3 full bathrooms, and an abundance of thoughtful upgrades throughout, this home is truly move-in ready. Whether you're looking for multigenerational living or simply a beautifully maintained space to call your own, this exceptional property checks every box. Dont miss your chance to own this one-of-a-kind home! (id:7526)
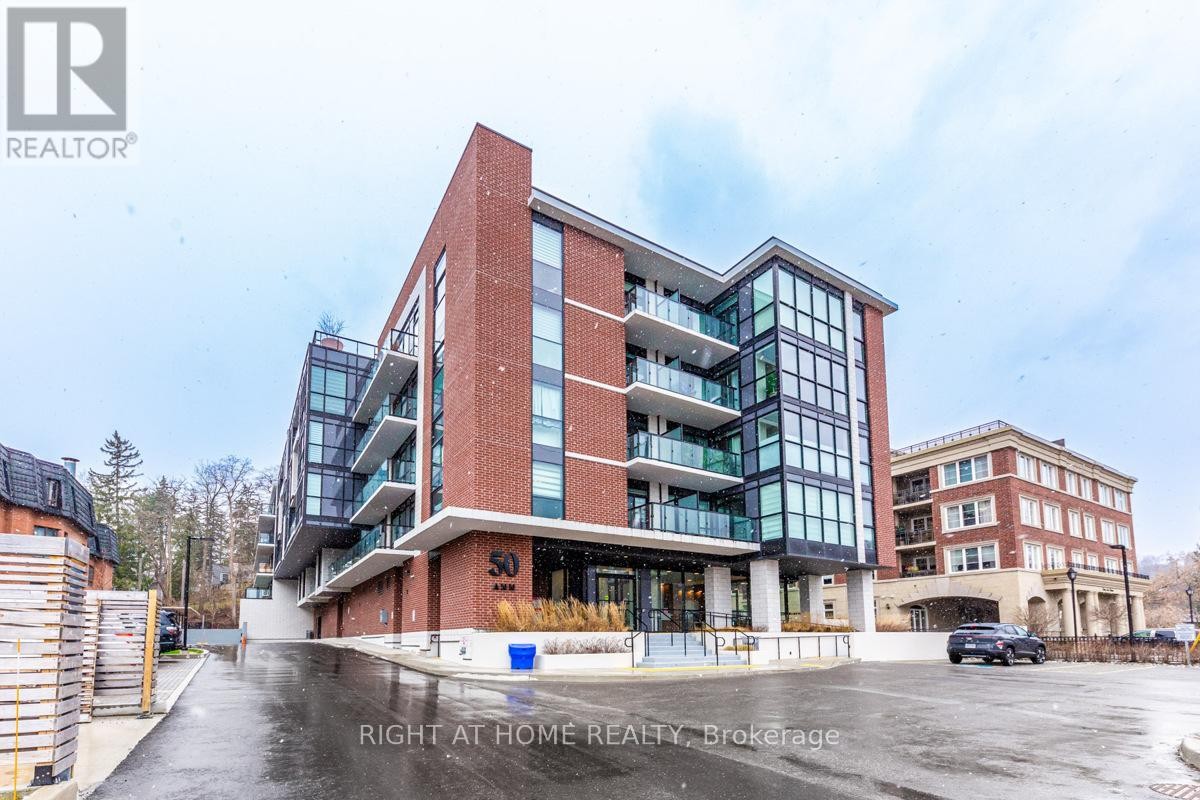
215 - 50 ANN STREET
Caledon (Bolton West), Ontario
Listing # W12321281
$2,900.00 Monthly
2 Beds
2 Baths
$2,900.00 Monthly
215 - 50 ANN STREET Caledon (Bolton West), Ontario
Listing # W12321281
2 Beds
2 Baths
Luxury Living Awaits! Step into Suite 215 and embrace the eco-friendly lifestyle in this spacious, sunny home. Green-Friendly Building with Smart One technology, contributing to a sustainable and energy-efficient lifestyle. Featuring a Split 2- Bedroom layout for maximum privacy, you will find premium modern finishes, engineered flooring, and 9ft ceilings throughout. The gourmet kitchen boasts plenty of storage, stainless steel appliances, quartz countertops and a central island with breakfast bar. Step onto two expansive balconies for serene views of charming historic Bolton. Situated in the heart of downtown, you'll have everything you need right at your doorstep. Explore historic Bolton with its charming cafes, boutique shops, banks, Tim Horton's, clinics, and pharmacies, all just steps away. Plus, easy access to large plazas and shopping centers for added convenience. Flexible Occupancy Sept 1st - 15th (id:7526)
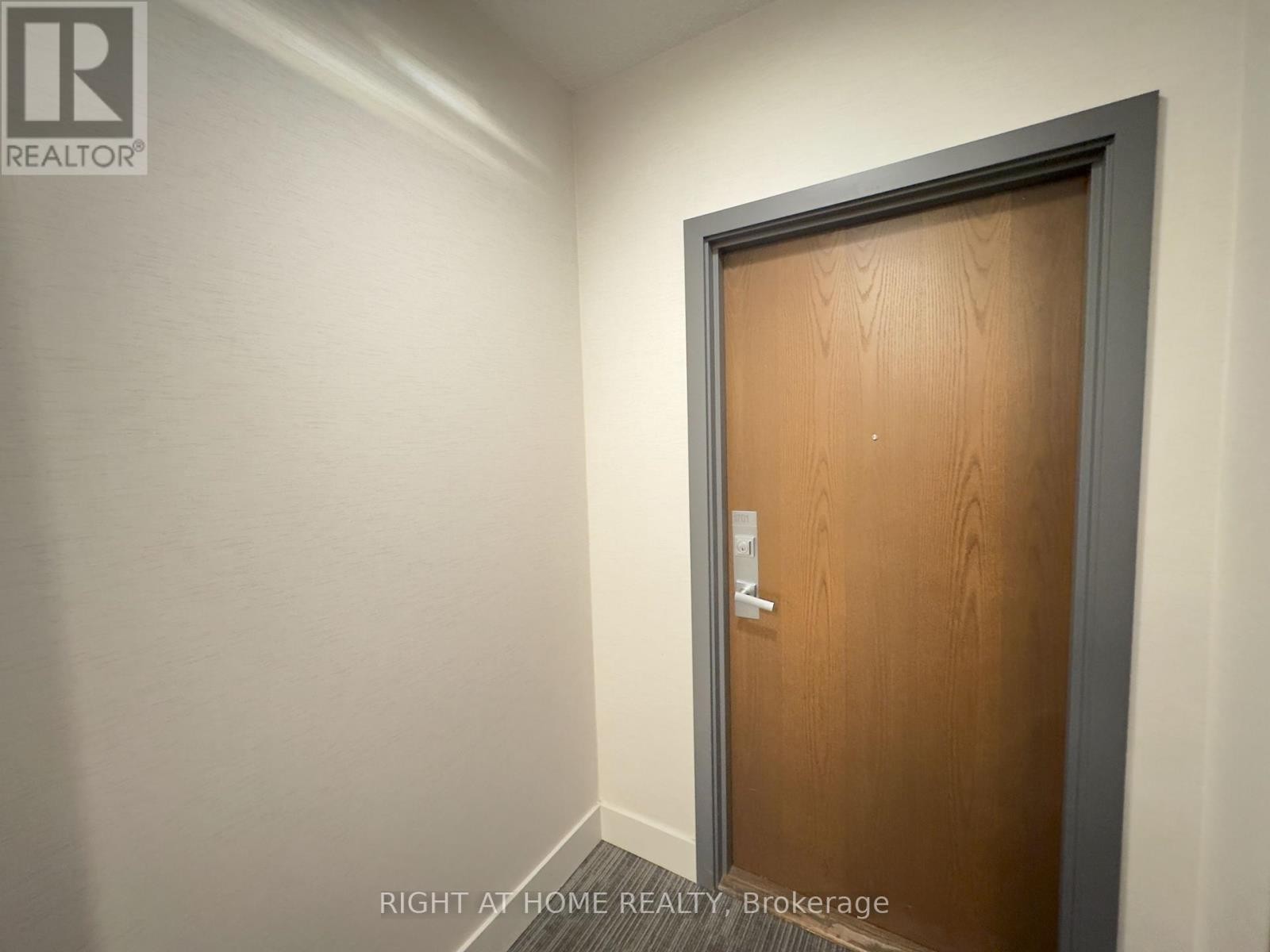
1701 - 365 PRINCE OF WALES DRIVE
Mississauga (City Centre), Ontario
Listing # W12321329
$2,050.00 Monthly
1 Baths
$2,050.00 Monthly
1701 - 365 PRINCE OF WALES DRIVE Mississauga (City Centre), Ontario
Listing # W12321329
1 Baths
Experience Luxurious Urban Living At Its Finest In This Bright Studio Suite At Limelight Condos! This Open-Concept Unit Features Soaring 9 Ceilings, Floor-To-Ceiling Windows, And Elegant Engineered Laminate Floors Throughout. The Interior Is 439 Sq.ft. And The Balcony Is 86 Sq.ft. With A Total Of 525 Sq.ft. The Unit Has A Modern Kitchen With Stainless Steel Appliances, Ample Storage, And Convenient Ensuite Laundry. Step Out Onto Your Private Balcony And Take In The Impressive City Views. Exceptional Building Amenities Include 24/7 Concierge, A Full-Sized Indoor Basketball Court, State-Of-The-Art Gym, Yoga Studio, Rooftop Terrace With BBQs, Theatre, Party Room, Games Room, And Sauna. Located Just Steps To Square One Shopping Centre (Apple Store, Simons, Holt Renfrew, Walmart, Indigo, Sephora), The Food District, Rabba Fine Foods (24/7), T&T Supermarket, Starbucks, Tim Hortons, Earls, Scaddabush, Kelseys, And More. Walk To Celebration Square For Festivals And Events, Sheridan College, Living Arts Centre, YMCA, And The Newly Renovated Mississauga Library. Convenient Access To MiWay/GO Transit, GO Bus Terminal, And Major Highways (403/401/QEW). Includes Underground Parking And A Private Locker. Available For Move-In As Early As September 1st, 2025. Enjoy The Vibrant Downtown Mississauga Lifestyle At Limelight! Please Note: The Unit Can Come With The Existing Furniture Or The Existing Furniture Can Be Removed And Lights Will Be Changed. (id:7526)


