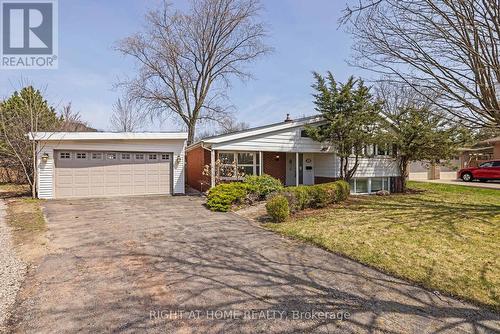



RIGHT AT HOME REALTY | Phone: (905) 541-0909




RIGHT AT HOME REALTY | Phone: (905) 541-0909

Phone: 647-289-6279

480 EGLINTON AVE WEST #30
MISSISSAUGA
L5R 0G2
| Neighbourhood: | 1020 - WO West |
| Lot Frontage: | 61.8 Feet |
| Lot Depth: | 121.3 Feet |
| Lot Size: | 61.8 x 121.4 FT |
| No. of Parking Spaces: | 8 |
| Bedrooms: | 3+1 |
| Bathrooms (Total): | 2 |
| Bathrooms (Partial): | 1 |
| Features: | Irregular lot size , Carpet Free |
| Ownership Type: | Freehold |
| Parking Type: | Attached garage |
| Property Type: | Single Family |
| Sewer: | Sanitary sewer |
| Appliances: | Dishwasher , Dryer , Microwave , Stove , Washer , Refrigerator |
| Basement Development: | Finished |
| Basement Type: | N/A |
| Building Type: | House |
| Construction Style - Attachment: | Detached |
| Construction Style - Split Level: | Sidesplit |
| Cooling Type: | Central air conditioning |
| Exterior Finish: | Brick , Aluminum siding |
| Flooring Type : | Laminate , Tile |
| Foundation Type: | Block |
| Heating Fuel: | Natural gas |
| Heating Type: | Forced air |