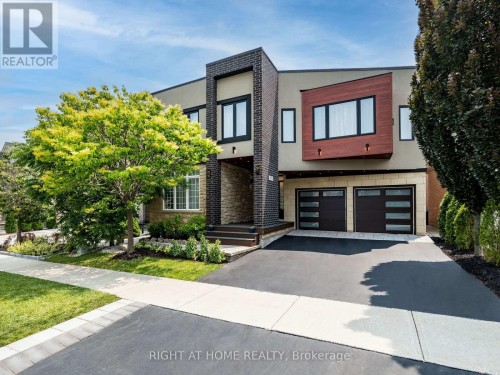



RIGHT AT HOME REALTY | Phone: (905) 565-9200




RIGHT AT HOME REALTY | Phone: (905) 565-9200

Phone: 647-289-6279

480 EGLINTON AVE WEST #30
MISSISSAUGA
L5R 0G2
| Neighbourhood: | 1000 - BC Bronte Creek |
| Lot Frontage: | 46.0 Feet |
| Lot Depth: | 100.1 Feet |
| Lot Size: | 46 x 100.1 FT |
| No. of Parking Spaces: | 5 |
| Bedrooms: | 5+2 |
| Bathrooms (Total): | 6 |
| Zoning: | RL6 sp:254 |
| Amenities Nearby: | Hospital , Park , Schools |
| Equipment Type: | Water Heater , [] |
| Features: | Lighting , Carpet Free , [] |
| Fence Type: | [] , Fenced yard |
| Landscape Features: | Landscaped |
| Ownership Type: | Freehold |
| Parking Type: | Garage |
| Property Type: | Single Family |
| Rental Equipment Type: | Water Heater , [] |
| Sewer: | Sanitary sewer |
| Structure Type: | Porch |
| Utility Type: | Hydro - Installed |
| Utility Type: | Cable - Available |
| Utility Type: | Sewer - Installed |
| Amenities: | [] , Separate Heating Controls |
| Appliances: | Garage door opener remote , Oven - Built-In , Range , Garburator , Central Vacuum , Water meter , Dishwasher , [] , Humidifier , Window Coverings , Refrigerator |
| Basement Development: | Finished |
| Basement Type: | N/A |
| Building Type: | House |
| Construction Status: | Insulation upgraded |
| Construction Style - Attachment: | Detached |
| Cooling Type: | Central air conditioning , Air exchanger |
| Exterior Finish: | [] , Stucco |
| Fireplace Type: | Insert |
| Fire Protection: | Alarm system , Smoke Detectors |
| Flooring Type : | Marble , Porcelain Tile , Hardwood |
| Foundation Type: | Concrete |
| Heating Fuel: | Natural gas |
| Heating Type: | Forced air |