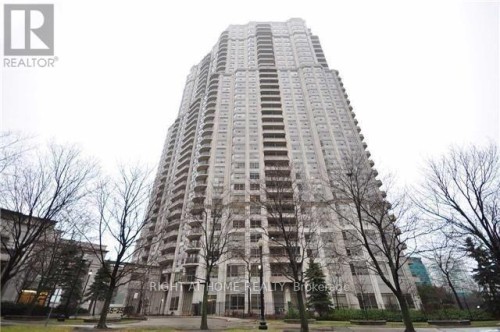



RIGHT AT HOME REALTY | Phone: (416) 970-2194




RIGHT AT HOME REALTY | Phone: (416) 970-2194

Phone: 647-289-6279

480 EGLINTON AVE WEST #30
MISSISSAUGA
L5R 0G2
| Neighbourhood: | Hurontario |
| No. of Parking Spaces: | 1 |
| Bedrooms: | 2 |
| Bathrooms (Total): | 2 |
| Amenities Nearby: | Hospital , Park , Public Transit , Schools |
| Community Features: | Pet Restrictions , Community Centre |
| Features: | Flat site , Balcony |
| Ownership Type: | Condominium/Strata |
| Parking Type: | Underground , Garage |
| Pool Type: | Indoor pool |
| Property Type: | Single Family |
| View Type: | View |
| Amenities: | Exercise Centre , Recreation Centre , Party Room , [] , [] |
| Appliances: | Intercom |
| Building Type: | Apartment |
| Cooling Type: | Central air conditioning |
| Exterior Finish: | Concrete |
| Fire Protection: | Controlled entry , Alarm system , Security guard , Security system , Smoke Detectors |
| Flooring Type : | Hardwood , Ceramic |
| Foundation Type: | Concrete |
| Heating Fuel: | Natural gas |
| Heating Type: | Forced air |