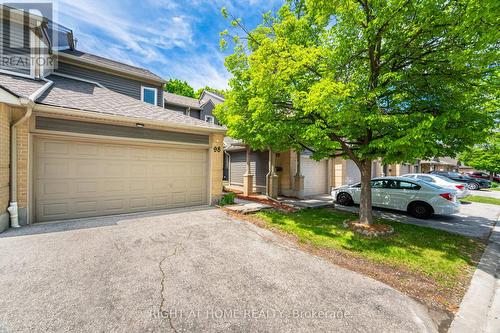



RIGHT AT HOME REALTY | Phone: (647) 981-1553




RIGHT AT HOME REALTY | Phone: (647) 981-1553

Phone: 647-289-6279

480 EGLINTON AVE WEST #30
MISSISSAUGA
L5R 0G2
| Neighbourhood: | Erin Mills |
| Condo Fees: | $536.51 Monthly |
| No. of Parking Spaces: | 4 |
| Bedrooms: | 3 |
| Bathrooms (Total): | 3 |
| Bathrooms (Partial): | 1 |
| Amenities Nearby: | Park , Public Transit |
| Community Features: | Pet Restrictions |
| Features: | In suite Laundry |
| Maintenance Fee Type: | Common Area Maintenance , Insurance , [] |
| Ownership Type: | Condominium/Strata |
| Parking Type: | Attached garage , Garage |
| Pool Type: | Outdoor pool |
| Property Type: | Single Family |
| Appliances: | Garage door opener remote , Dishwasher , Dryer , Humidifier , Microwave , Stove , Washer , Window Coverings , Refrigerator |
| Basement Development: | Finished |
| Basement Type: | N/A |
| Building Type: | Row / Townhouse |
| Cooling Type: | Central air conditioning |
| Exterior Finish: | Brick , Wood |
| Flooring Type : | Hardwood , Ceramic , Laminate |
| Heating Fuel: | Natural gas |
| Heating Type: | Forced air |