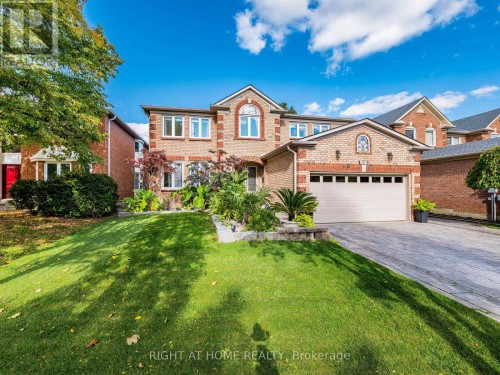



RIGHT AT HOME REALTY | Phone: (905) 565-9200




RIGHT AT HOME REALTY | Phone: (905) 565-9200

Phone: 647-289-6279

480 EGLINTON AVE WEST #30
MISSISSAUGA
L5R 0G2
| Neighbourhood: | East Credit |
| Lot Frontage: | 50.8 Feet |
| Lot Depth: | 121.3 Feet |
| Lot Size: | 50.8 x 121.4 FT ; None |
| No. of Parking Spaces: | 4 |
| Bedrooms: | 5+1 |
| Bathrooms (Total): | 4 |
| Bathrooms (Partial): | 1 |
| Zoning: | Residential |
| Amenities Nearby: | Hospital , Park |
| Equipment Type: | None |
| Features: | Wooded area , Ravine , Flat site , Lighting , Carpet Free |
| Fence Type: | Fenced yard |
| Landscape Features: | Landscaped , Lawn sprinkler |
| Ownership Type: | Freehold |
| Parking Type: | Attached garage , Garage |
| Pool Type: | Outdoor pool , Inground pool |
| Property Type: | Single Family |
| Rental Equipment Type: | None |
| Sewer: | Sanitary sewer |
| Structure Type: | Shed |
| Surface Water: | [] |
| Utility Type: | Sewer - Installed |
| Utility Type: | Hydro - Installed |
| Utility Type: | Cable - Installed |
| Amenities: | [] |
| Appliances: | Garage door opener remote , Central Vacuum , Water meter , Alarm System , Dishwasher , Dryer , Freezer , [] , Garage door opener , [] , Stove , Washer , Refrigerator |
| Basement Development: | Finished |
| Basement Type: | Full , N/A |
| Building Type: | House |
| Construction Style - Attachment: | Detached |
| Cooling Type: | Central air conditioning |
| Exterior Finish: | Brick |
| Fire Protection: | Alarm system , CO2 Detector , Security system , Smoke Detectors |
| Flooring Type : | Hardwood , Carpeted , Ceramic |
| Foundation Type: | Concrete |
| Heating Fuel: | Natural gas |
| Heating Type: | Forced air |