Listings
All fields with an asterisk (*) are mandatory.
Invalid email address.
The security code entered does not match.

124 MOSAIC DRIVE
Hamilton (Waterdown), Ontario
Listing # X12252081
$820,000
3 Beds
3 Baths
$820,000
124 MOSAIC DRIVE Hamilton (Waterdown), Ontario
Listing # X12252081
3 Beds
3 Baths
Welcome to 124 Mosaic Dr, a Truly Freehold Townhouse (no POTL/Road Fee). Beautiful Elevation With Combination of Stone & Stucco, Quiet Street With No House In The Front, Practical Open Concept Layout Featuring 9 Ft Ceiling On Main Floor, Pot Lights and Hardwood Throughout on Main Floor, Quartz Countertop in Kitchen, Primary Bedroom With 4 pc En Suite & Soaker Tub, Convenience of Upstairs Laundry. Located Close to Schools, Highways, Shopping Malls and Go Station. (id:7526)

1008 - 11 LILLIAN STREET
Toronto (Mount Pleasant West), Ontario
Listing # C12251985
$2,450.00 Monthly
1+1 Beds
2 Baths
$2,450.00 Monthly
1008 - 11 LILLIAN STREET Toronto (Mount Pleasant West), Ontario
Listing # C12251985
1+1 Beds
2 Baths
Welcome to the stunning condo at 11 Lillian Street, in the heart of Midtown Toronto! This unit offers a spacious living room with a walk- out onto the balcony, one bedroom, with an ensuite, a versatile den, quality kitchen with s/s appliances, and ensuite laundry. Located in a prime location, you're just steps from all the amenities that Yonge and Eglinton has to offer, including grocery stores, dining, shopping, HWY 401, public transportation, and more! Enjoy the wonderful amenities, including concierge, a gym, party room, bar lounge, and rooftop patio in this luxurious living space. Book a showing today and move into your new home in time to enjoy the summer in this gorgeous area! (id:7526)
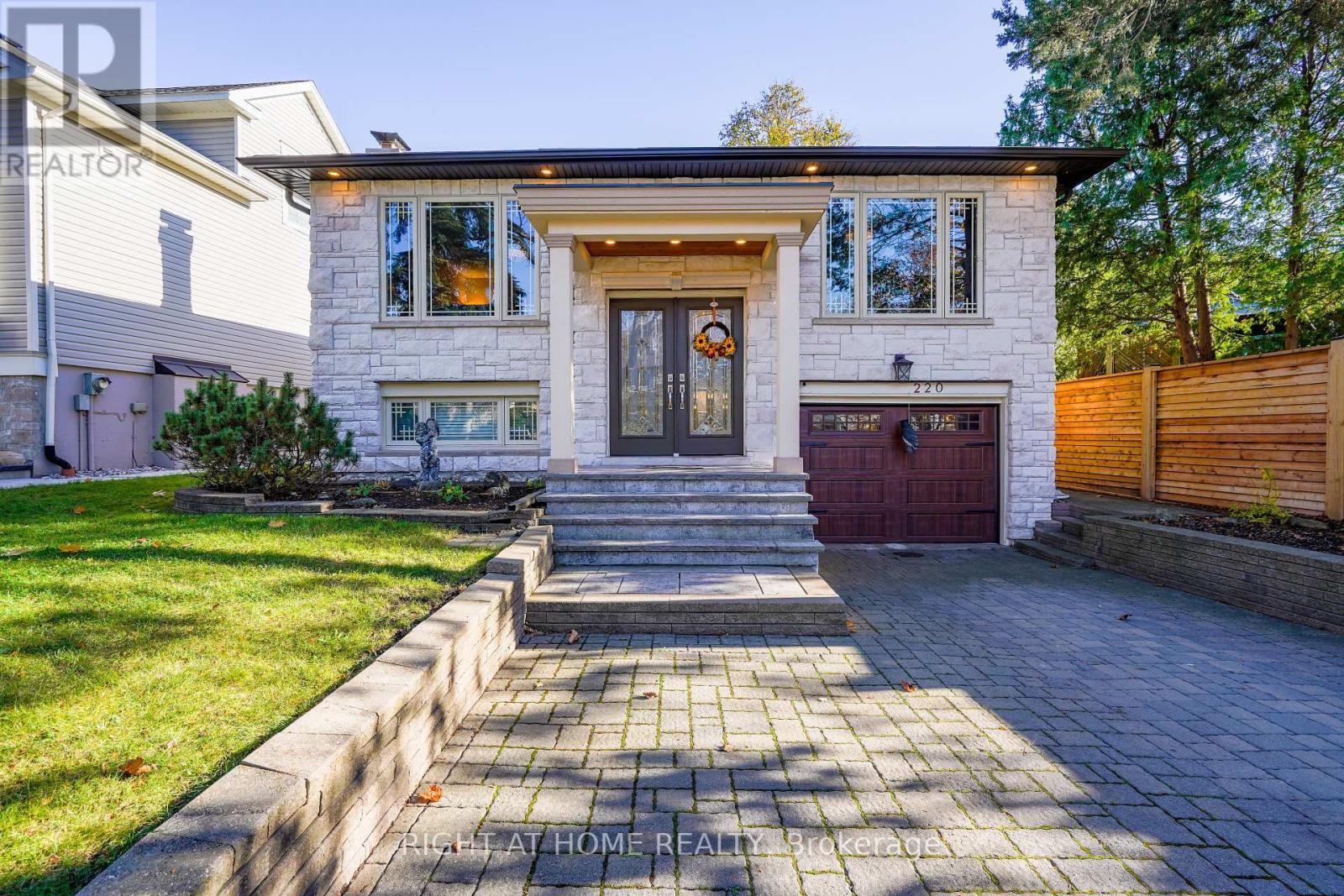
220 OVERTON PLACE
Oakville (CP College Park), Ontario
Listing # W12251567
$1,399,888
3+1 Beds
2 Baths
$1,399,888
220 OVERTON PLACE Oakville (CP College Park), Ontario
Listing # W12251567
3+1 Beds
2 Baths
Nestled on a picturesque 50' x 120' lot in a serene cul-de-sac of sought-after College Park, this raised bungalow exudes curb appeal and charm. The center-hall floor plan with elegant flooring enhance the natural flow between bright, open living spaces, where large windows reveal views of lush gardens and mature trees. Enjoy enhanced privacy with no sidewalk frontage and ample parking spaces. Located in a mature, established neighbourhood, this property is close to top-rated schools, fine dining, shopping (including grocery and big-box stores), Trafalgar Memorial Hospital, convenient transit (GO Station and access to Highways 407, 403, and QEW), as well as beautiful parks and nearby golf courses. This is a rare opportunity to own a charming home in one of the most desirable areas. The versatile lower level features a separate walk-out entrance and a modern bathroom, with the potential for conversion to a private suite. EXTRAS: This home boasts extensive renovations and upgrades, incl a new furnace and A/C (2023), roof (2017), sprinkler system, Grand Kitchen; Gutter Guards; natural gas line to bbq; new bathroom in lower level & a premium cedar fence. Plus, there's much more to appreciate! (id:7526)
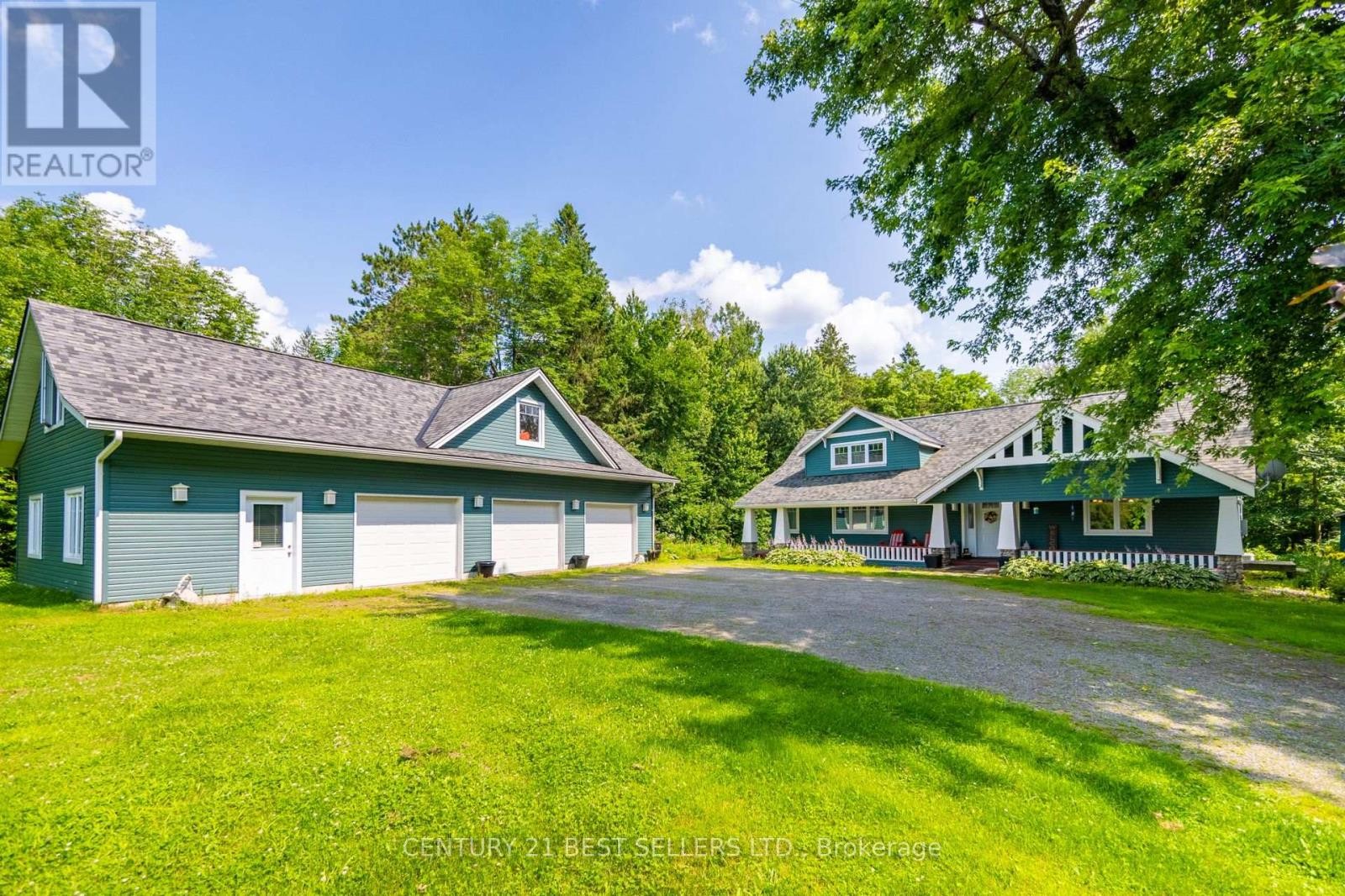
1622 HOUSEYS RAPIDS ROAD
Gravenhurst (Ryde), Ontario
Listing # X12251751
$1,199,999
3 Beds
2 Baths
$1,199,999
1622 HOUSEYS RAPIDS ROAD Gravenhurst (Ryde), Ontario
Listing # X12251751
3 Beds
2 Baths
Nestled discreetly among the whispering pines, this four-season haven graces the serene banks of the Kahshe River. Here, luxury meets convenience & every detail whispers refinement. Step beyond your threshold & into a world of aquatic wonder. Whether you seek the gentle lapping of Kahshe Lake or the hidden coves of Bass Lake, direct access to both are yours to explore. With convenient access to local boat launch & your own private dock, going for a boat ride becomes hassle free. Inside, discover three cozy bedrooms, two baths, and an inviting eat-in kitchen beckons culinary delights. The dining/living room, family room, & loft-provide havens for connection and quiet refection. An oversized three-car garage awaits, complete with a loft & bonus room stand ready to house your passions. Seamlessly transition between indoor & outdoor living, lounge on the sunny south-facing deck, sip morning coffee in the gazebo or unwind bythe river's edge. Stay connected with high-speed internet & whole home Generac Generator. Just 15 minutes from the charming town of Gravenhurst, this retreat offers tranquility without compromise. Orillia is a short 30-minute drive. This is Muskoka's heart-a sanctuary where modern comforts blend with the natural world. Book your private tour today & let the whispering pines and shimmering waters embrace you. See Video. (id:7526)
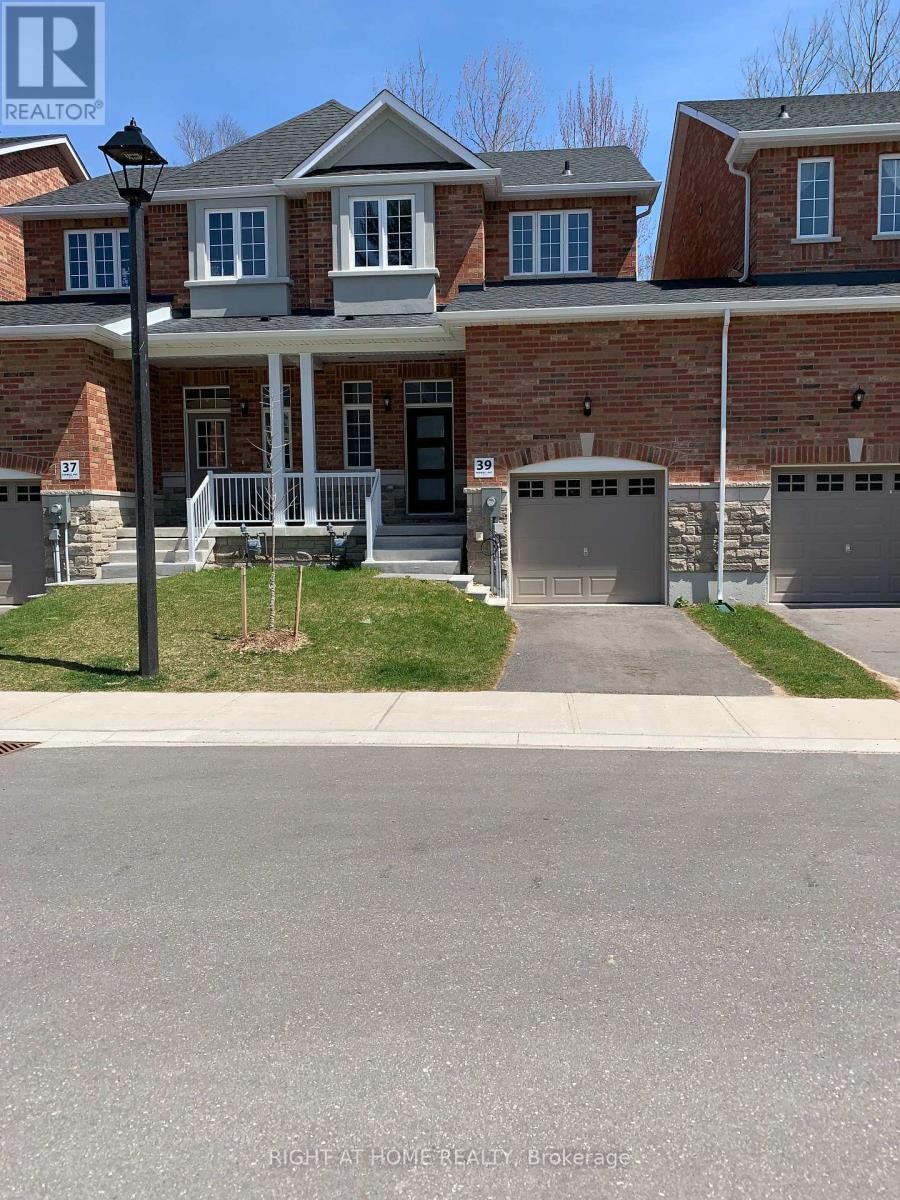
39 FARWELL AVENUE
Wasaga Beach, Ontario
Listing # S12251432
$685,000
3 Beds
3 Baths
$685,000
39 FARWELL AVENUE Wasaga Beach, Ontario
Listing # S12251432
3 Beds
3 Baths
The Gorgeous Townhouse "Pine Valley Estate" In Upscale Of Wasaga Heights! Bright And Clean! 10' Ceilings On Main Floor And 9' On 2nd Floor. Open Concept, Hardwood Staircase, Hardwood And Ceramic Floors Throughout. Granite Counter Top, Ceramic Backsplash, Pantry In Kitchen, Pot Lights On Main Floor. Unobstructed View! W/O Basement To Backyard, Insolated Garage Door W/ Door Opener, Entrance From Garage To Backyard. Great And Prime Location. Close To Ymca, Amenities, Walking Distance to Beaches. (id:7526)
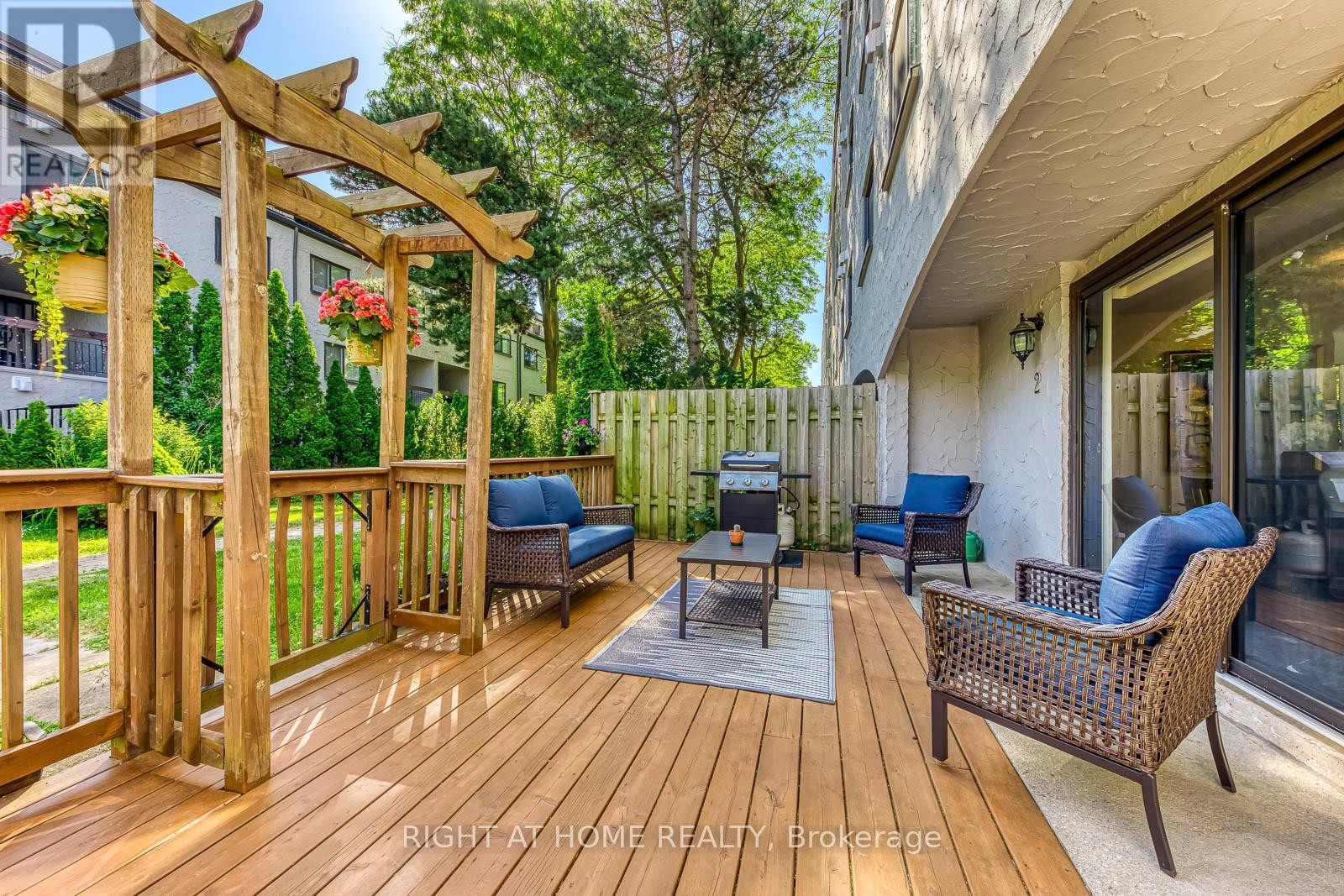
02 - 1008 FALGARWOOD DRIVE
Oakville (FA Falgarwood), Ontario
Listing # W12251150
$505,000
3 Beds
1 Baths
$505,000
02 - 1008 FALGARWOOD DRIVE Oakville (FA Falgarwood), Ontario
Listing # W12251150
3 Beds
1 Baths
Welcome to an exceptional living experience in Oakville's coveted Falgarwood community! This beautifully updated, two-storey condo offers a harmonious blend of modern comfort and natural serenity. Featuring three spacious bedrooms and an open-concept main living space, it's perfectly designed for both everyday living and lively gatherings. Imagine stepping from your main living area directly onto a massive, ground-floor terrace your private oasis for morning coffee, summer BBQs, and unwinding under the stars. Inside, you'll appreciate the fresh paint and numerous upgrades. The primary bedroom provides a tranquil retreat with its walk-in closet, complemented by an oversized laundry room and convenient storage under the stairs. Your condo fees cover unlimited high speed Internet, Cable TV, hot water tank, water, exterior building and property maintenance. Set within a solid concrete building, this quiet unit is part of a peaceful neighborhood known for its friendly residents, young families, and lush surroundings. Enjoy unbeatable convenience with Oakville Place, local amenities, public transit, and QEW access just minutes away. This isn't just a home; it's a lifestyle. Explore nearby Coronation or Shell Park, immerse yourself in the charm of Kerr Village or Downtown Oakville, or stroll along the scenic waterfront trails. With top-rated schools and a welcoming community, this condo truly delivers on comfort, quality, and an enriched way of life. (id:7526)
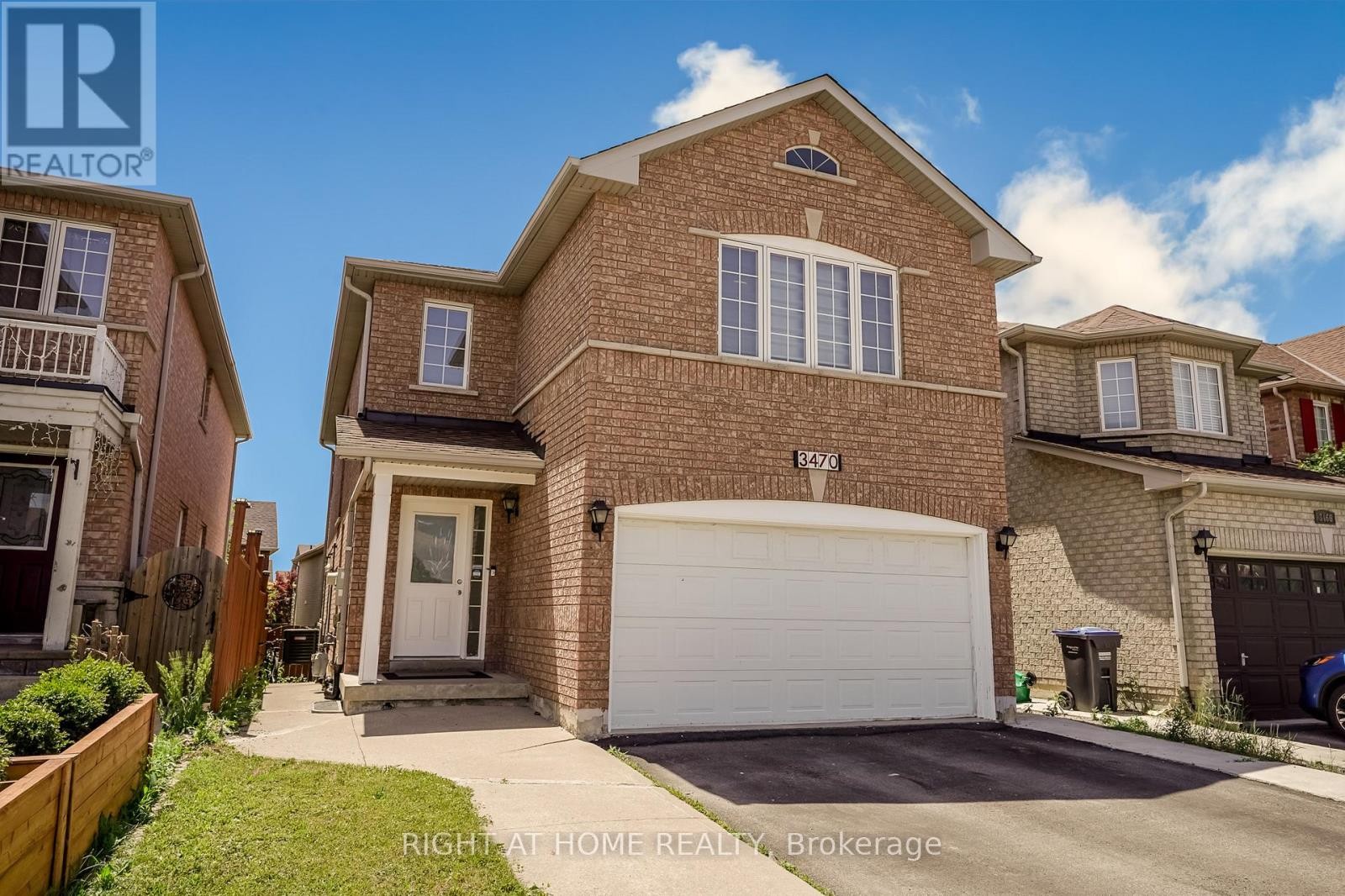
3470 CRIMSON KING CIRCLE
Mississauga (Lisgar), Ontario
Listing # W12251272
$1,449,900
4+2 Beds
4 Baths
$1,449,900
3470 CRIMSON KING CIRCLE Mississauga (Lisgar), Ontario
Listing # W12251272
4+2 Beds
4 Baths
This gorgeous, upgraded home offers the potential to offset your mortgage payments from day one with its basement unit. It's located on a quiet, child-safe street, just a short walk to schools, parks, and shopping centers, and only a two-minute walk to the Lisgar GO station. With over 3,000 sq ft of living space, this home features numerous upgrades, including a professionally finished basement with a 4-piece washroom, separate entrance, and kitchen. This space is perfect for tenants (currently tenanted; tenants can stay if the buyer intends to keep them). The basement also boasts pot lights throughout. The main kitchen features upgraded countertops and cabinets. Recent major updates to the home include the roof, furnace, air conditioning, and tankless water heater, all replaced just a few years ago. The deck was also recently completed in late 2023.You'll find lots of windows and a bright foyer, creating an inviting atmosphere. For your convenience, the laundry has been relocated upstairs, while a second laundry area for tenants is located in the basement. (id:7526)
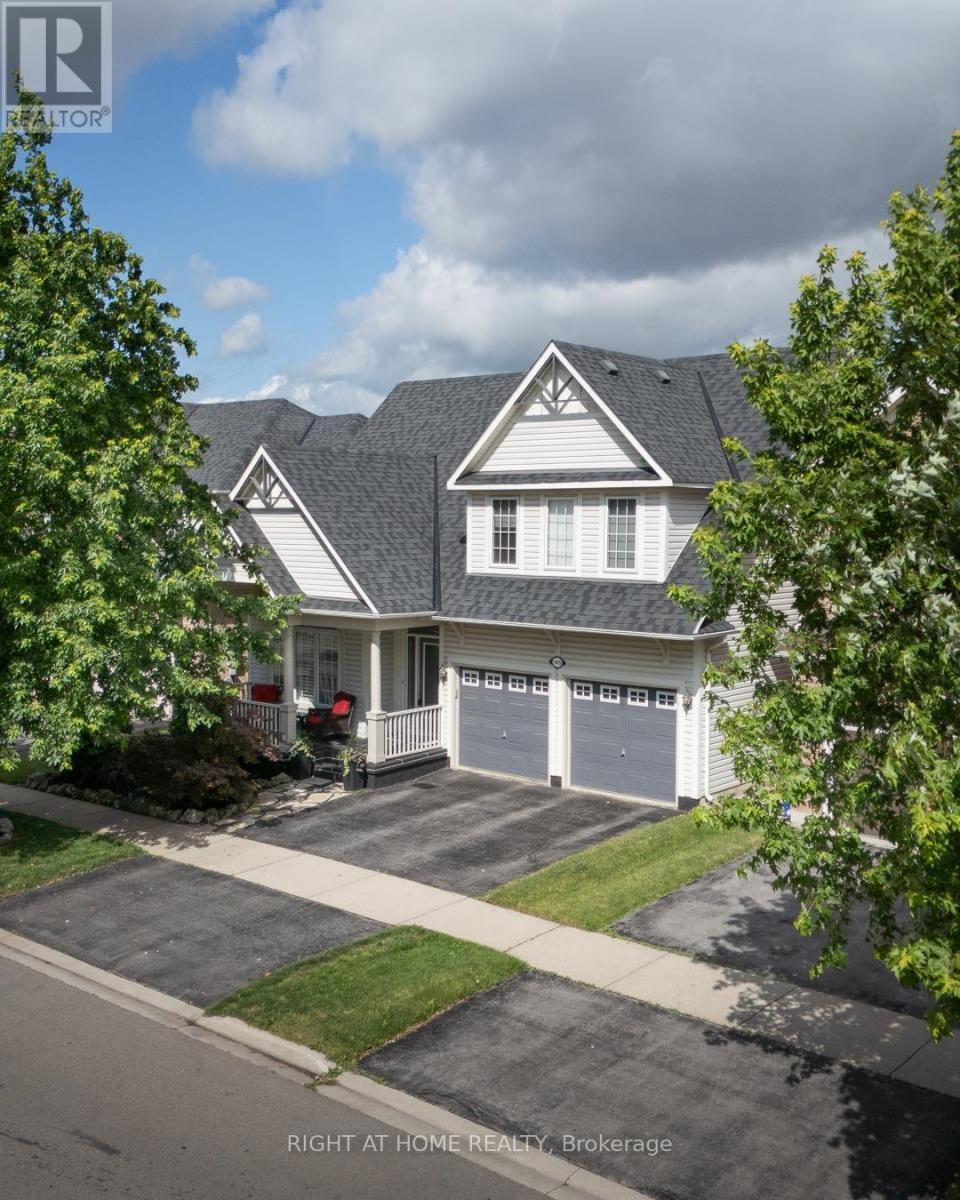
1415 HEARST BOULEVARD
Milton (BE Beaty), Ontario
Listing # W12251342
$1,349,999
4 Beds
3 Baths
$1,349,999
1415 HEARST BOULEVARD Milton (BE Beaty), Ontario
Listing # W12251342
4 Beds
3 Baths
Welcome to 1415 Hearst Boulevard! A charming and spacious Mattamy built (Milbourne Model) double-car garage home, in the highly sought after Beaty Neighborhood of Milton. Enter the home through the beautifully landscaped yard. The large front porch offers both a welcoming and tranquil oasis to relax and unwind. The home boasts 2315 square feet of open and bright living space. The main floor features 9ft ceilings, a large walk-in pantry, butler's area, entertainment area, a cozy gas fireplace, granite countertops in the kitchen, and an abundance of natural light. The second-floor features laundry facilities, four spacious bedrooms and two full bathrooms. The backyard is meticulously landscaped, featuring a stone patio, cedar gazebo and cedar shed. This home is move-in ready and is located in an award-winning school district. This house is a must-see! Book your showing today! (id:7526)
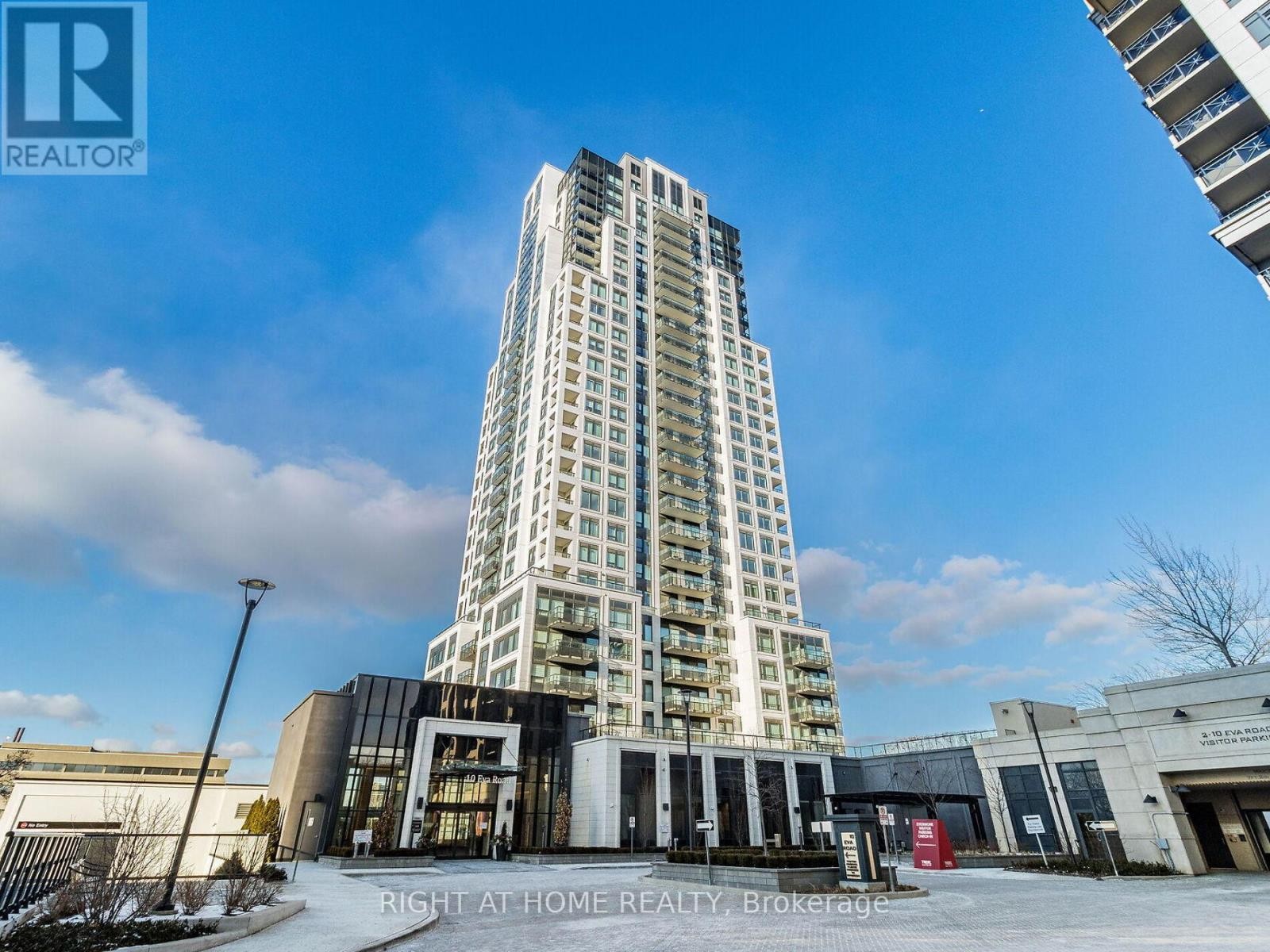
1401 - 10 EVA ROAD
Toronto (Etobicoke West Mall), Ontario
Listing # W12251394
$3,000.00 Monthly
2 Beds
2 Baths
$3,000.00 Monthly
1401 - 10 EVA ROAD Toronto (Etobicoke West Mall), Ontario
Listing # W12251394
2 Beds
2 Baths
Experience modern luxury in this stunning 775 sq. ft. unit by Tridel, nestled in the heart of Etobicoke. This bright 2 bedroom and 2 washroom condo features a spacious balcony, wide plank laminate floors, quartz countertops, premium appliances, and in-suite laundry. There is a 24-hour contactless parcel box and license plate recognition garage entry. Enjoy world-class amenities, including a state-of-the-art gym, yoga studio, party hall and BBQ area, and more. With 24-hour concierge service, parking space, and a locker on, this home offers unparalleled convenience. Just steps to the subway, highways, parks, shops, and restaurants, its a perfect choice for first-time buyers, investors, or anyone seeking urban sophistication. Note: Photos are from a previous listing when the unit was staged. The condo is currently vacant. (id:7526)
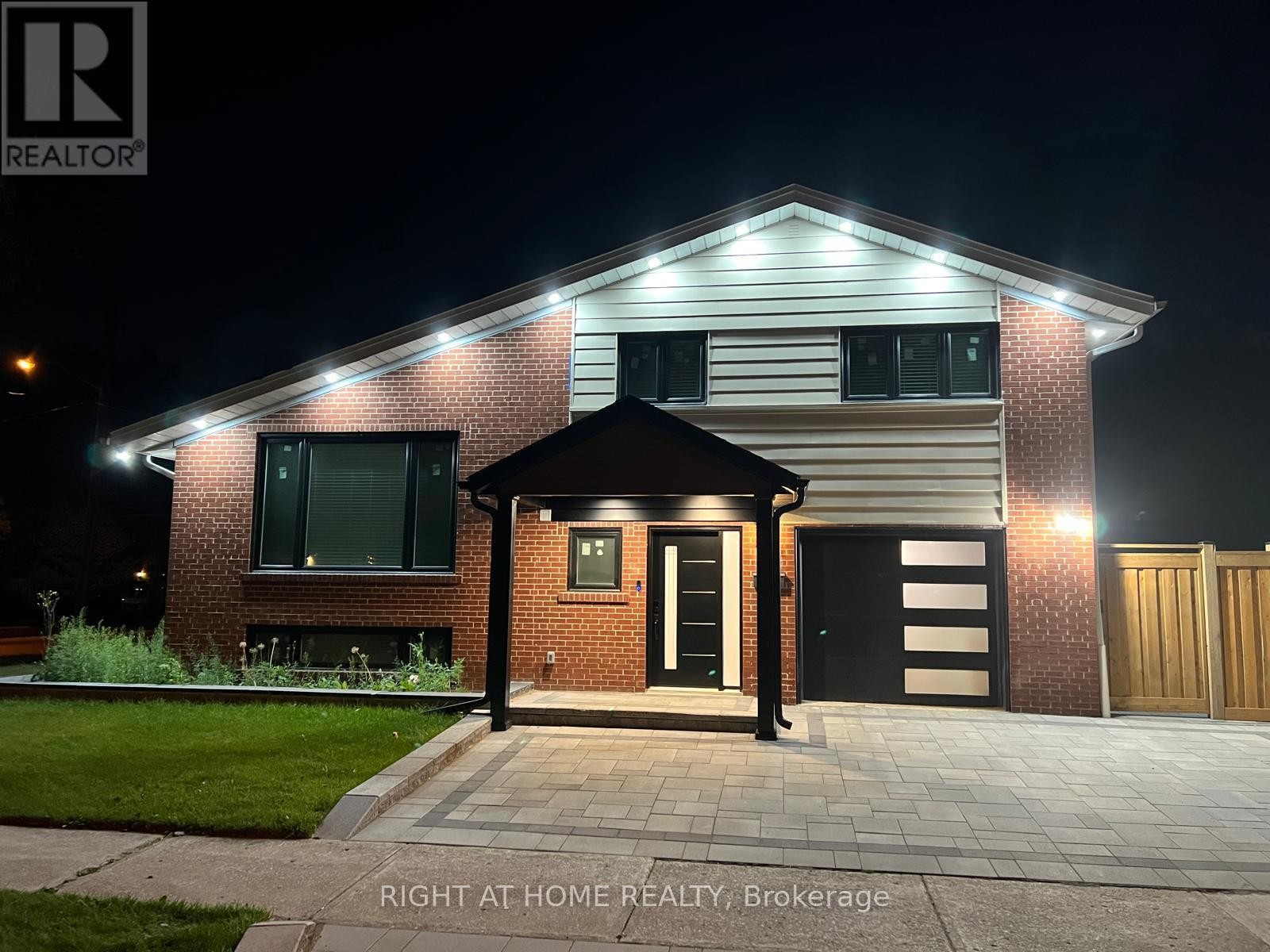
52 SEDGEBROOK CRESCENT
Toronto (Eringate-Centennial-West Deane), Ontario
Listing # W12251384
$6,000.00 Monthly
4 Beds
4 Baths
$6,000.00 Monthly
52 SEDGEBROOK CRESCENT Toronto (Eringate-Centennial-West Deane), Ontario
Listing # W12251384
4 Beds
4 Baths
Luxury furnished rental! Just move in and enjoy ! Nestled in a charming & high-demand neighborhood of the West Deane park Community on a quiet street sits on a large 56.5 x 126 feet corner lot, this detached home offers the perfect blend of modern luxury and family-friendly functionality. Luxurious finishes with impeccable attention to detail, inspiring living spaces & a huge private backyard. Enjoy a well-designed layout with large windows throughout, offering plenty of natural light. The open concept living area with an electric fireplace welcomes you with high vaulted ceilings and plenty of space for family & entertaining, creating a warm and inviting atmosphere. This home features a gourmet kitchen that caters to all your culinary needs and is equipped with a large island, backsplash, featuring top-of-the-line stainless steel appliances, sleek cabinetry, ample counter space with walkout to a large composite deck. 4 generously sized bedrooms, 3 full bathrooms and 1 powder room, laundry in basement. The primary bedroom includes a large ensuite. It flaunts an open-concept living, dining and kitchen area that's both bright and modern, pot-lights, hardwood flooring, a finished basement with an electric fireplace. The home's convenience is further accentuated with ample storage in the basement with a wet bar with lots of cabinet space.Walk to transit, schools, parks, outdoor pool. Conveniently located minutes to highways (427/QEW/401), public transportation, shopping, dining, the airport and downtown. Welcome Home! (id:7526)
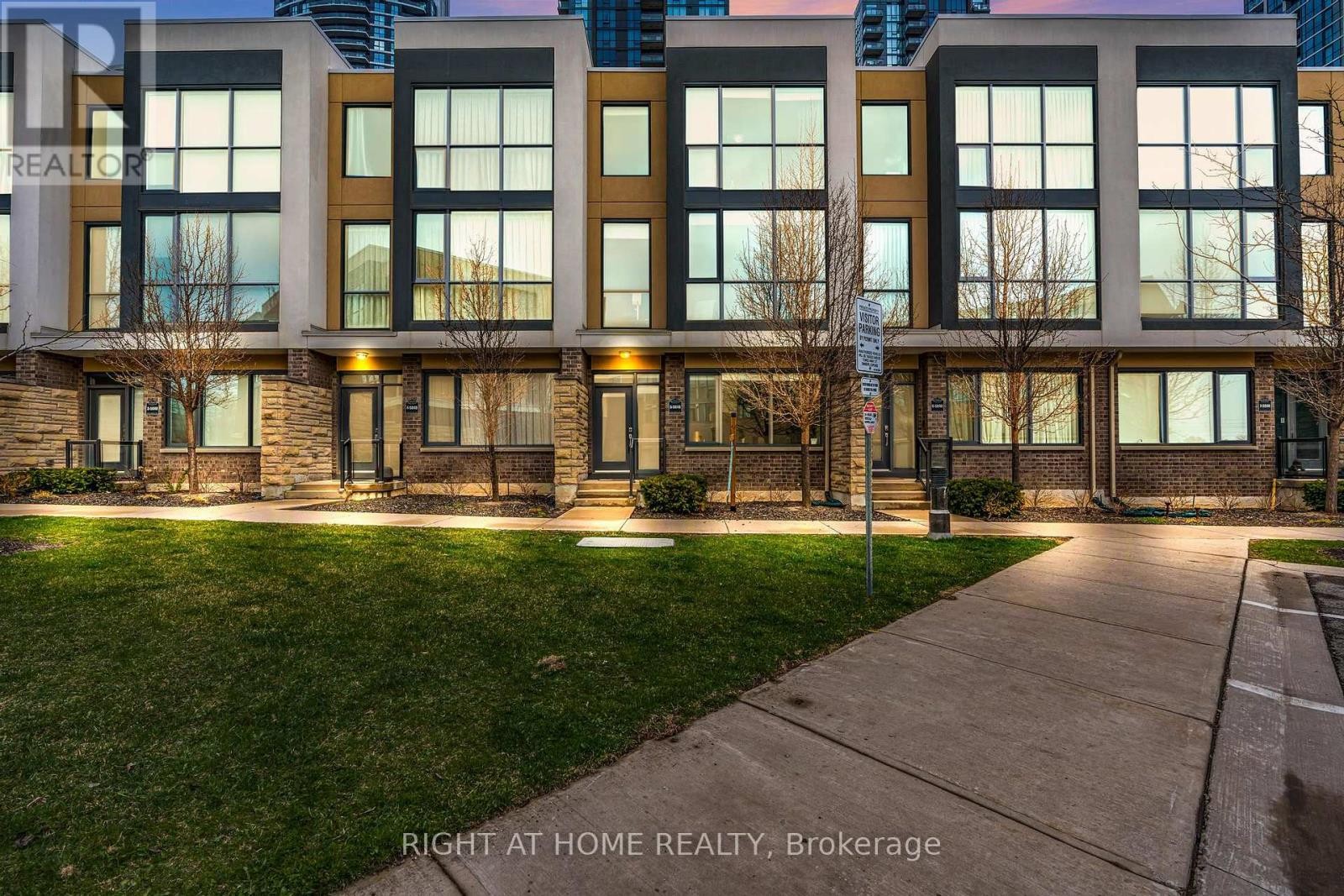
5 - 5040 FOUR SPRINGS AVENUE
Mississauga (Hurontario), Ontario
Listing # W12251383
$998,800
3+1 Beds
3 Baths
$998,800
5 - 5040 FOUR SPRINGS AVENUE Mississauga (Hurontario), Ontario
Listing # W12251383
3+1 Beds
3 Baths
Welcome to the Marquee Townhouse on the Park, a luxurious executive residence in one of Mississauga's most sought-after communities. This stylish 3+1 bedroom, 3 bathroom home offers a bright, open-concept layout with ultra-modern finishes and incredible versatility across three well-designed levels. The spacious main floor features a full 4-piece bathroom and a flexible space that can be used as a fourth bedroom, professional office, or home-based business with its private entrance, perfect for multi-generational living or added privacy. Upstairs, the expansive second level boasts a designer kitchen with an oversized island ideal for entertaining, seamlessly flowing into the living and dining areas. Floor-to-ceiling and wall-to-wall windows flood the home with natural light, showcasing smooth ceilings, upgraded lighting, elegant hardwood floors, and quartz countertops throughout. Enjoy 9-foot ceilings on both the main and second floors, as well as a full-size laundry conveniently located on the bedroom level. Step outside onto a large private terrace complete with a gas BBQ hookup or gas fireplace, offering the perfect space to unwind or entertain. A private two-car side-by-side garage with direct access to the home and six visitor parking spots located right in front of the unit provide ultimate convenience. Residents enjoy exclusive access to The Marquee Club, which includes a swimming pool, hot tub, fully equipped gym, children's playground, tennis courts, basketball courts, and an extended recreational area. Located just steps from parks, top-rated schools, grocery stores, restaurants, banks, and Square One Shopping Centre, with easy access to Highways 403, 401, 407, and the future LRT. Ideal for end-users or investors, with a quality tenant in place offering stable rental income. A rare opportunity that blends luxury, lifestyle, and location. (id:7526)
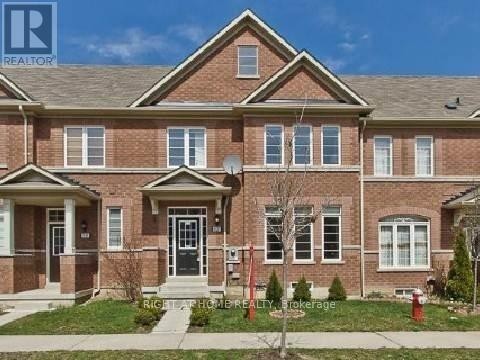
5537 WATERWIND CRESCENT
Mississauga (Churchill Meadows), Ontario
Listing # W12248958
$1,400.00 Monthly
1 Beds
1 Baths
$1,400.00 Monthly
5537 WATERWIND CRESCENT Mississauga (Churchill Meadows), Ontario
Listing # W12248958
1 Beds
1 Baths
Immaculate, walk out, bright and spacious basement apartment in the most sought after location of Churchile Meadow. One bedroom plus large hall (living/dining combined), Large Walk-in Closet (Den), working kitchen, and a separate 3 piece bathroom make this basement apartment an ideal choice for small family or students who are looking for short term or long term rental. No Carpet, laminate flooring throughout, pot lights in hall (living/dining). Close to all amenities, excellent schools, walk in clinic, park, hiways, neighborhood plaza, transit and world famous Ridgeway Plaza (within 5 minutes drive). No Stove in Kitchen. Utilities (Hydro, Gas, and Water) included. Cable and Internet not included. Short term rental available as well. (id:7526)
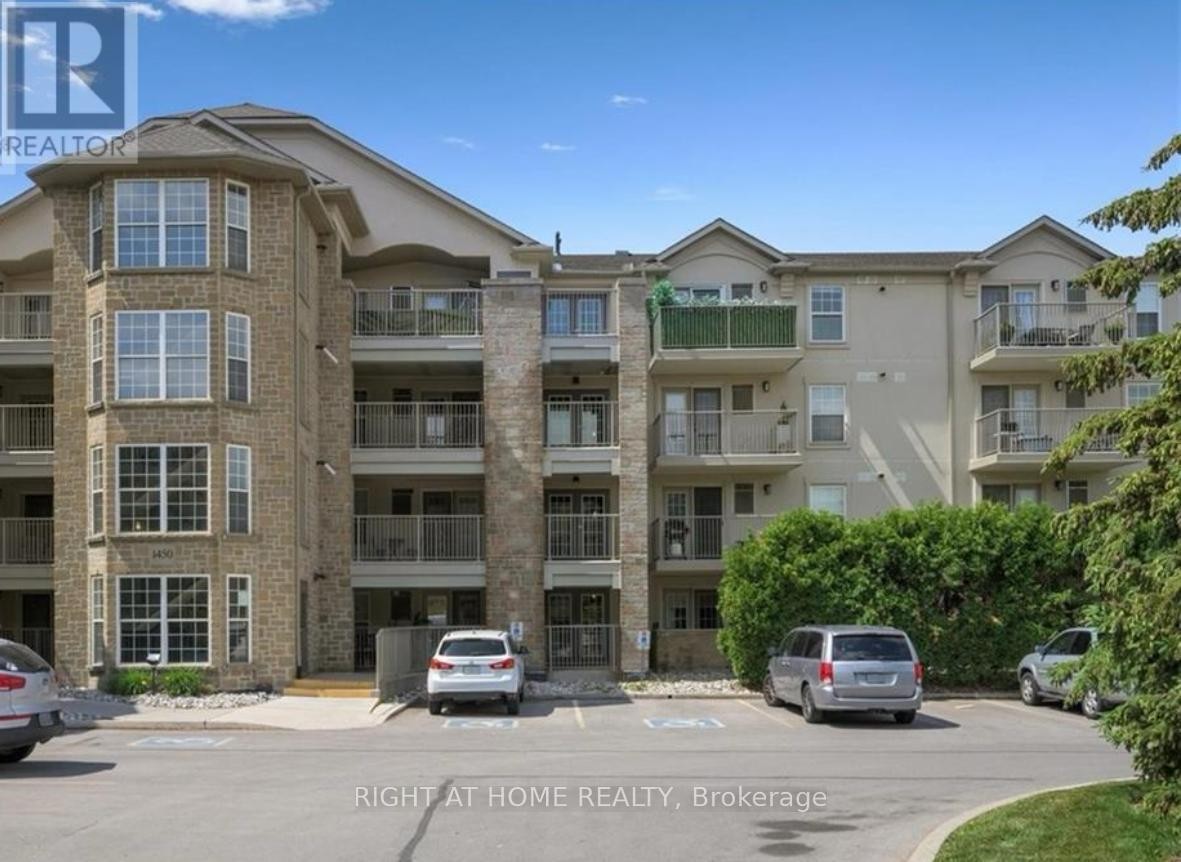
105 - 1480 BISHOPS GATE
Oakville (GA Glen Abbey), Ontario
Listing # W12249025
$530,000
1+1 Beds
1 Baths
$530,000
105 - 1480 BISHOPS GATE Oakville (GA Glen Abbey), Ontario
Listing # W12249025
1+1 Beds
1 Baths
Welcome to elegant and beautiful Ground-Level with approximately 900 plus (sq ft) 1-Bedroom + Den condo in the heart of prestigious Glen Abbey community. The apartment with garden doors open to your own private patio backing onto serene green space. Den used as Second Bedroom With W/I Closet and Door. This sun-filled and specious suite features an open-concept layout with sleek laminate flooring throughout, a spacious kitchen, breakfast bar, pot lights and light features , a large versatile den that easily functions as a second bedroom or home office. In-suite laundry, underground parking, and a locker. Just steps to trails, transit, shopping, restaurants, and the Bronte GO Station. Situated in the Glen Abby area with best rated, high ranking Secondary School (Abbey Park High School). Great Building Amenities, Club House, Party Room and Gym with Sauna and car wash. Plenty Of Visitor Parking. Walking Distance To Plaza. Close To Schools, Shopping And Transport. This is carefree condo living at its best, in a community that both vibrant and peaceful. Ideal for first-time buyers, professionals, or anyone craving a low-maintenance lifestyle surrounded by nature. Apartment rented for $2,365 per month. 24 hours notice for showing. 24 hours irrevocable offer with schedules send by email : raidkhamis@yahoo.com. Any question please contact. Raid Khamis (call or text ) 416-854-6076 (id:7526)
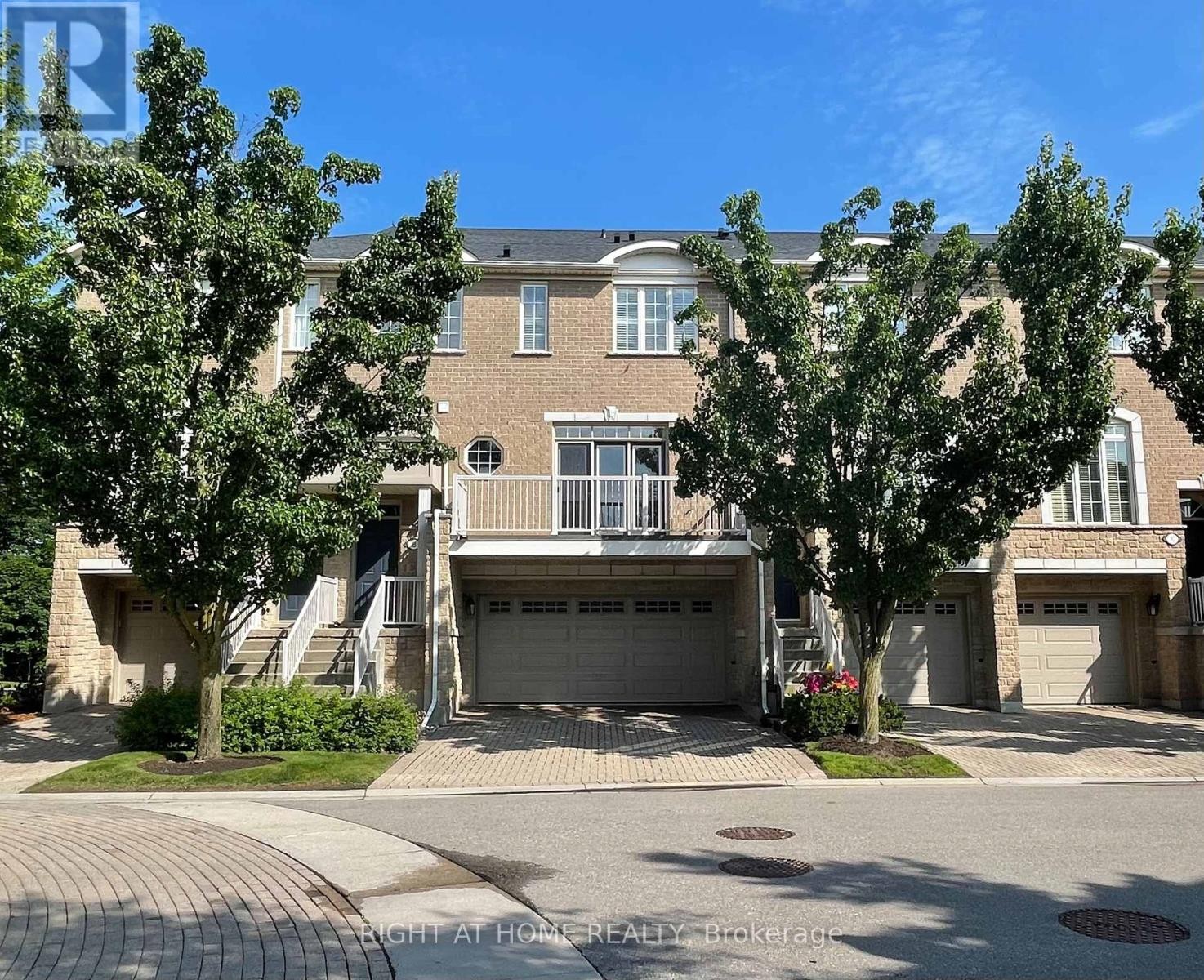
8 - 1169 DORVAL DRIVE
Oakville (GA Glen Abbey), Ontario
Listing # W12249015
$1,119,900
2+1 Beds
3 Baths
$1,119,900
8 - 1169 DORVAL DRIVE Oakville (GA Glen Abbey), Ontario
Listing # W12249015
2+1 Beds
3 Baths
Location, Location, Location! Gorgeous 2-bedroom plus den condo townhome backing onto Sixteen Mile Creek. The main floor has a 9' high ceiling, hardwood floors, crown mouldings, and a gas fireplace. Kitchen featuring stainless steel appliances, a stone backsplash, and a breakfast bar. Beautiful formal dining room w/9' high ceiling & French door w/c to the sunfilled balcony. The upper floor features a primary room with a 5-piece en-suite bathroom, a second bedroom with a 4-piece en-suite bathroom, a larger and brighter den, and a laundry closet. The ground floor features a living room with a walkout to a backyard garden, which can serve as a third bedroom or a home office. The storage room can be converted to a full bathroom plus laundry. Double garage and double driveway, a total of 4 car parking spaces. (id:7526)
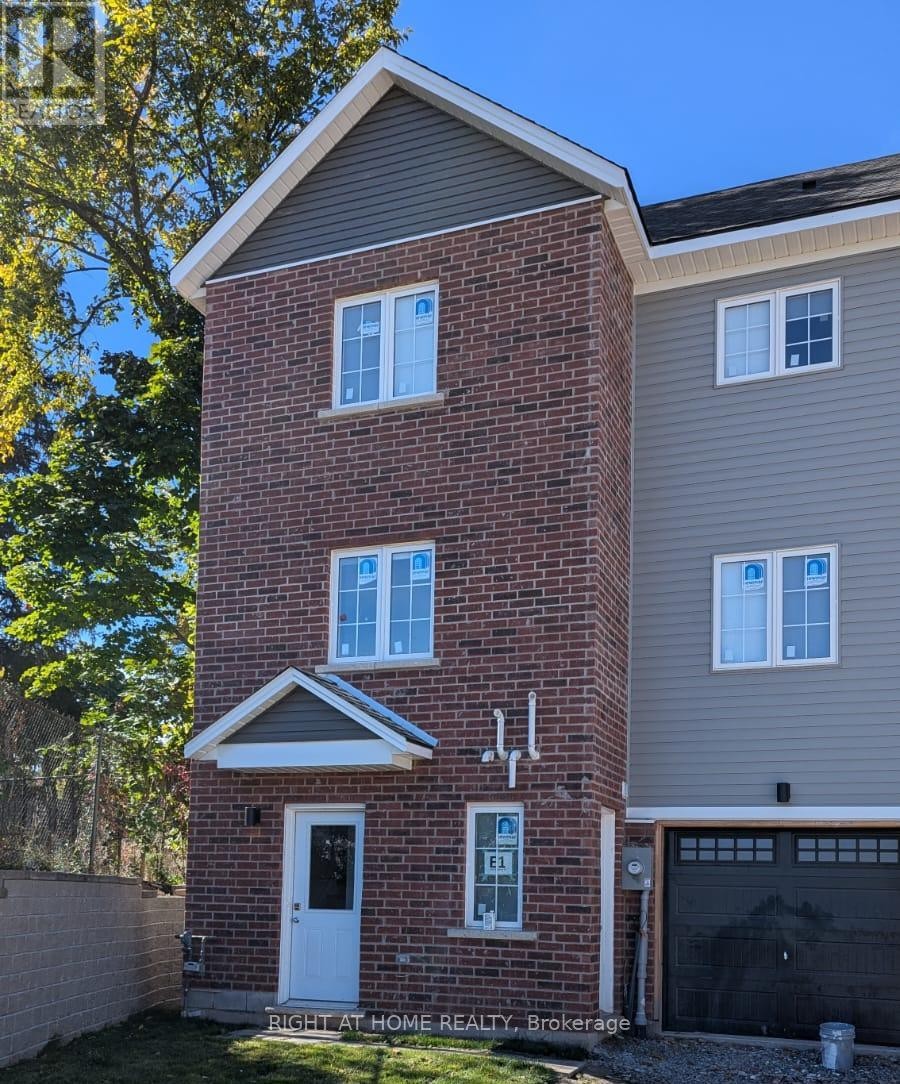
37 - 139 HIGHRIVER TRAIL
Welland (Broadway), Ontario
Listing # X12249312
$2,400.00 Monthly
4 Beds
3 Baths
$2,400.00 Monthly
37 - 139 HIGHRIVER TRAIL Welland (Broadway), Ontario
Listing # X12249312
4 Beds
3 Baths
Welcome to 139 Highriver Trail a brand-new, modern townhouse offering the spacious main unit for rent, featuring 4 bedrooms and 3 full bathrooms, including a convenient bedroom and full bath on the main floor. Designed with an open-concept layout, the kitchen, dining, and living areas flow seamlessly together, leading to a walk-out deck and private backyard perfect for relaxing or entertaining. Ideal for families or professionals, this home offers generous living space and contemporary finishes throughout. The basement unit is separately leased, and main unit tenants are responsible for 70% of the total utilities. Located in a vibrant, family-friendly neighborhood close to parks, schools, shopping, dining, and public transit, this home combines style, space, and convenience in one unbeatable location. (id:7526)
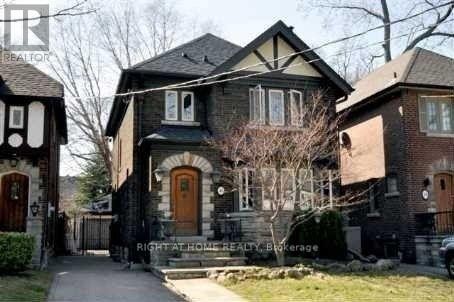
46 JACKSON AVENUE
Toronto (Kingsway South), Ontario
Listing # W12249251
$2,800,000
3 Beds
2 Baths
$2,800,000
46 JACKSON AVENUE Toronto (Kingsway South), Ontario
Listing # W12249251
3 Beds
2 Baths
Gorgeous Tudor Home In The Kingsway, Falls In The Lambton Kingsway School District. Walking Distance To Royal York Subway, Shopping, Restaurants, Coffee Shops And All Other Amenities Bloor West Has To Offer. Beautifully Finished Basement With A Wet Bar, Insulated Wine Cellar W/Racks For 600-700 Bottles, Private Garden W/Water Fall And A Pond. Minutes From Hwy, Airport, Downtown, Golf, Lake, High Park. Must see. (id:7526)
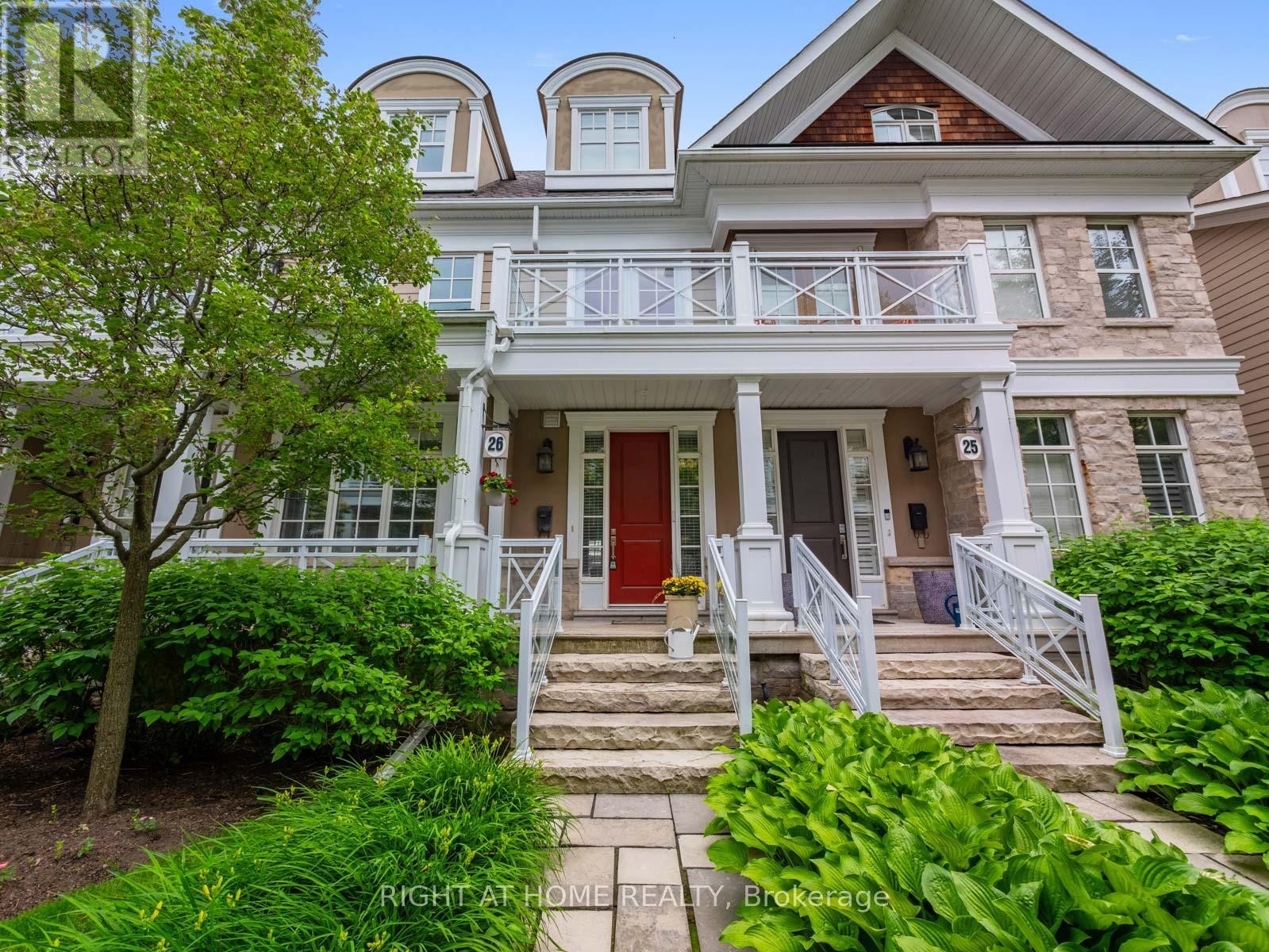
26 - 2369 ONTARIO STREET
Oakville (BR Bronte), Ontario
Listing # W12249725
$2,150,000
3+1 Beds
4 Baths
$2,150,000
26 - 2369 ONTARIO STREET Oakville (BR Bronte), Ontario
Listing # W12249725
3+1 Beds
4 Baths
Welcome to luxury living in the heart of Bronteone of Oakville's most sought-after waterfront communities. Nestled in the prestigious Harbour Club, this Cape Cod inspired Vineyard Sound model by Queens Corp offers nearly 3,500 sq ft of thoughtfully designed space that blends timeless elegance with modern comfort. Step inside to discover a spacious, open-concept main floor featuring expansive living, dining, and family areas ideal for both entertaining and everyday living. The chef-inspired kitchen seamlessly flows onto a large south-facing terrace perfect for enjoying warm, sunlit mornings or hosting al fresco dinners.Ascend to the second level, where a versatile study or additional family room opens to a private balcony overlooking the serene, landscaped community. The luxurious primary suite is a true retreat, featuring a spa-inspired 5-piece ensuite, abundant natural light, and direct access to a private terrace.The top floor crowns the home with two generously sized bedrooms, a 3-piece bathroom, and yet another spacious terrace offering peaceful views and flexible living options for family or guests. Situated just steps from Bronte Harbour, waterfront trails, boutique shops, and some of Oakvilles finest dining, this home offers the best of lakeside living. Enjoy weekend strolls along the marina, easy access to Bronte Heritage Park, and the vibrant, welcoming charm of Bronte Village all while being minutes from top-rated schools and major commuter routes.Experience refined coastal living in one of Oakville's most iconic neighbourhoods. Your Harbour Club retreat is waiting. (id:7526)
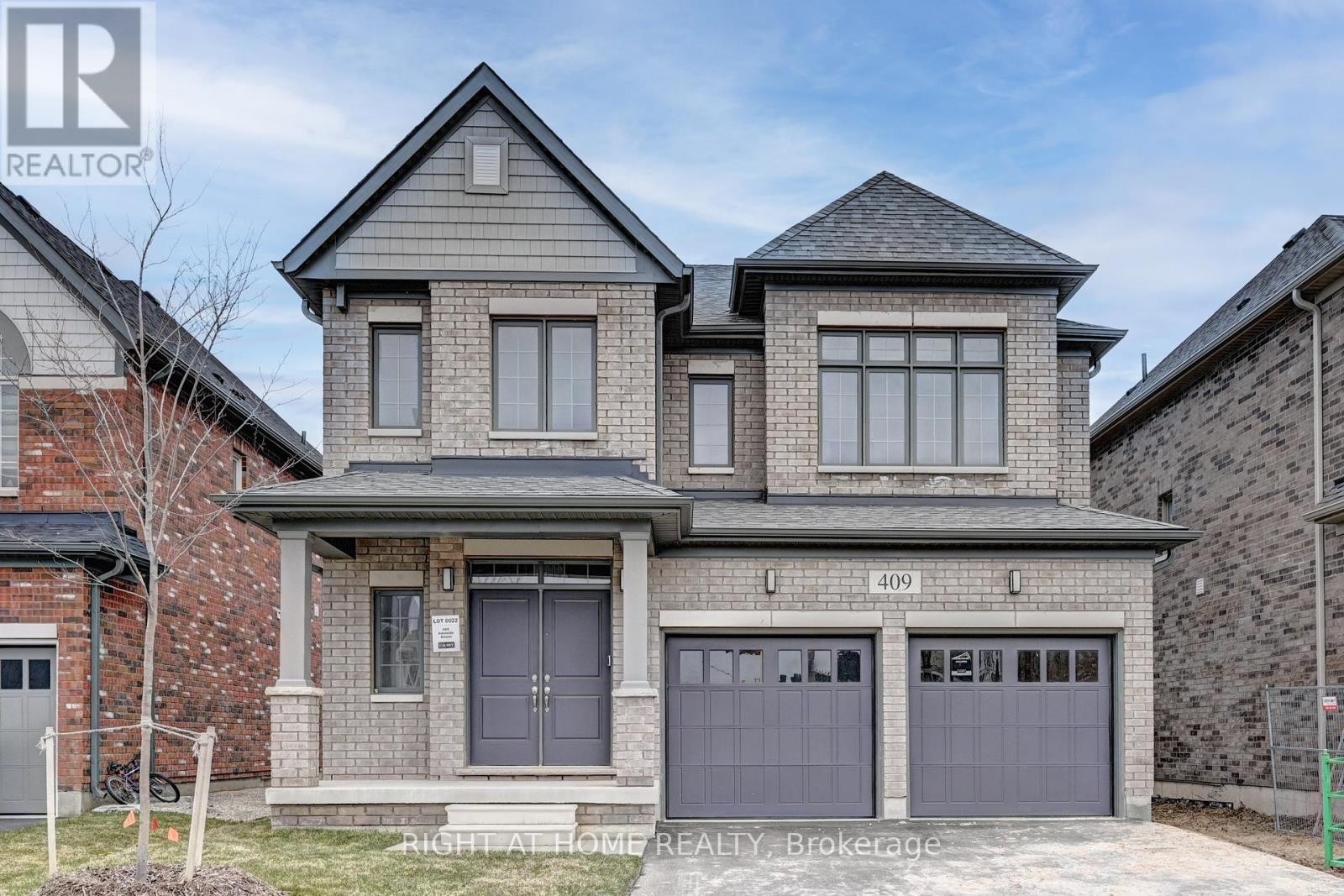
409 ADELAIDE STREET
Wellington North (Arthur), Ontario
Listing # X12249794
$848,888
4 Beds
4 Baths
$848,888
409 ADELAIDE STREET Wellington North (Arthur), Ontario
Listing # X12249794
4 Beds
4 Baths
Heaven on earth - welcome to the Devon. No sidewalk, allowing you to accommodate 4 car parking in the driveway. Builders specs state 2842 square feet. Soaring 9-foot ceilings on the main floor draw your attention. Thoughtful placement of windows with the open concept design acts as a conduit for light to cascade through. Oversized ceramic tiles, engineered wood floors and kitchen cabinetry, Taller doors / upgraded tiles / upgraded shower/ 200A service / electrical conduit in garage / upgraded electric fireplace / stained floors / glass showers / lookout basement are all upgrades. Upgraded electric fireplace can be enjoyed while entertaining in the family room. Smart upper level laundry room is tucked away. Four well laid out bedrooms combined with two five-piece baths make this home hard to overlook. The master suite is garnished with a generous walk-in closet. The Cat 5 enhanced cable upgrade makes working remotely much more inviting. Roughed-in bath and above-grade lookout windows so it doesn't feel like a basement...easily adding possibilities of more square footage. (id:7526)
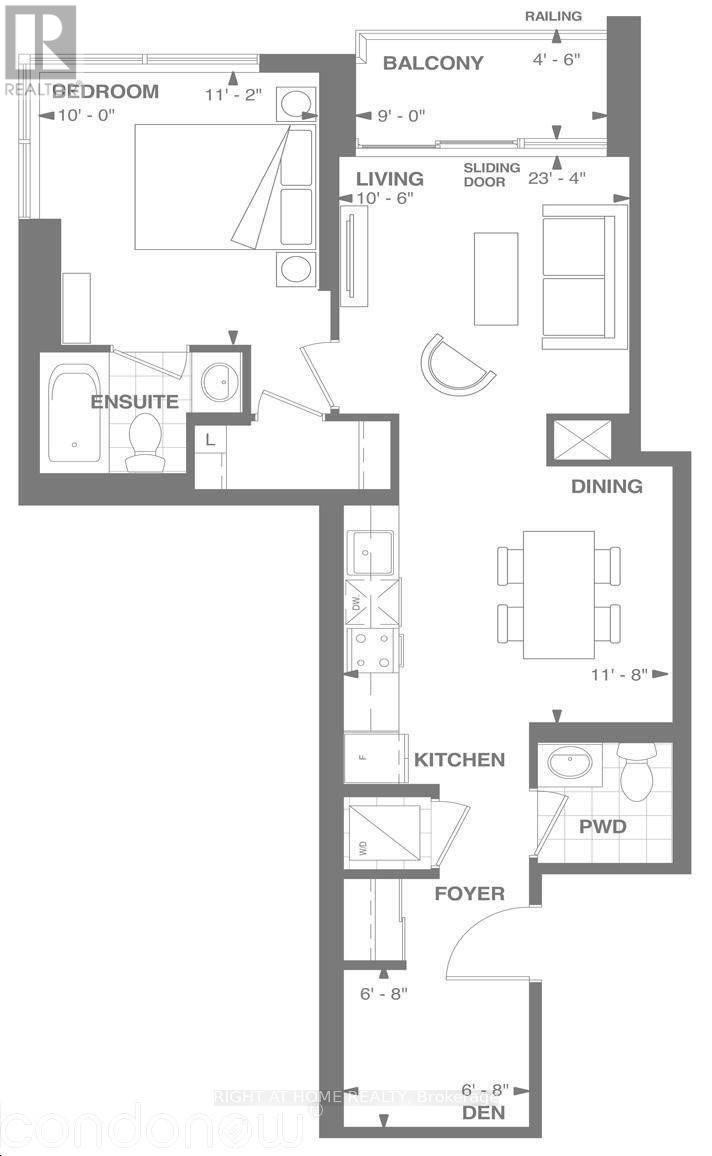
820 - 460 ADELAIDE STREET E
Toronto (Moss Park), Ontario
Listing # C12250040
$2,600.00 Monthly
1 Beds
2 Baths
$2,600.00 Monthly
820 - 460 ADELAIDE STREET E Toronto (Moss Park), Ontario
Listing # C12250040
1 Beds
2 Baths
Luxury 1 Bedroom+ Den+ 1.5 Bathrooms With Garden View From The Balcony. Walk Score Of 98.Approx.672 Sqft. Plus 41.5 Sqft. Balcony. 9' Ceiling. Superb Downtown Location. Close To Financial District, Distillery District, George Brown, Ryerson & St. Lawrence Market. Easy Access To Dvp Ttc. Pedestrian And Transit Paradise **EXTRAS** Stainless Steel Appliances: Integrated Fridge, Oven, D/W, Microwave, Ceramic Cook Top, Washer, Dryer, Black Out Curtains. One Bike Locker. State Of The Art Amenities: 24 Hrs Lounge, Theatre Room, Games Room, Pet Spa (id:7526)
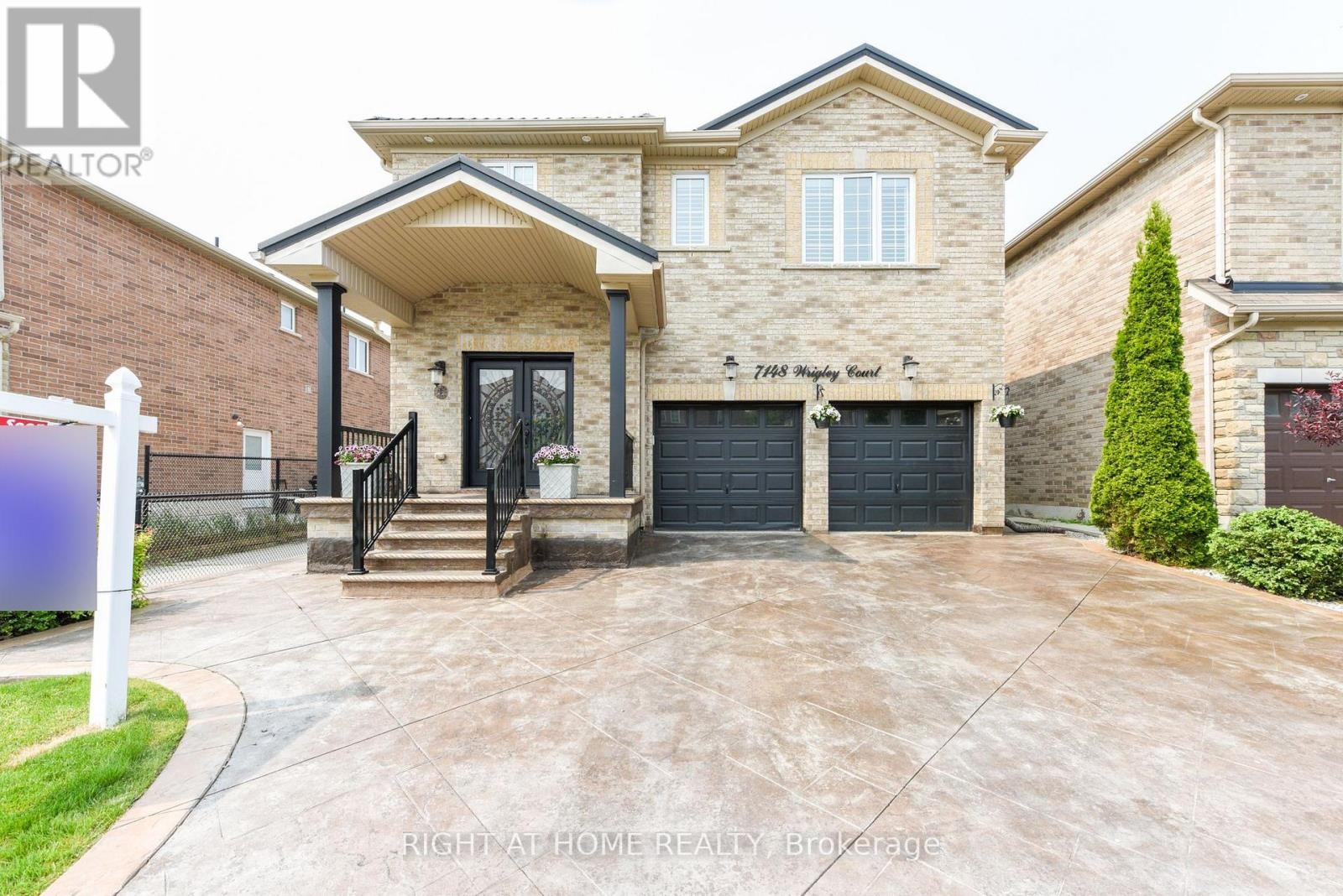
7148 WRIGLEY COURT
Mississauga (Meadowvale Village), Ontario
Listing # W12250197
$1,695,000
4+1 Beds
5 Baths
$1,695,000
7148 WRIGLEY COURT Mississauga (Meadowvale Village), Ontario
Listing # W12250197
4+1 Beds
5 Baths
Immaculate 4+1 Bedroom Home with Custom Finishes in a Great Neighborhood! Pride of ownership shines in this beautifully upgraded 4+1 bedroom home located in a highly desirable, family-friendly neighborhood, just minutes from Highways 401, 407 and 403.The main floor features a stunning kitchen finished in antique white cabinetry, offering ample storage, soft-close doors, built-in garbage disposal, and numerous high-end upgrades. Marble flooring and premium Bosch appliances complete this elegant space. Throughout the home, you'll find hand-scraped hardwood floors on the main and upper levels, with no carpet anywhere. The entire home features smooth ceilings and has been freshly painted in modern, neutral tones. All bathrooms have been beautifully renovated with quality finishes. The primary suite offers a luxurious escape with a spa-like ensuite and a custom walk-in closet, providing both comfort and style. Step outside to enjoy a professionally landscaped backyard featuring perennial gardens, a stamped concrete driveway and patio, and a large shed for extra storage. A durable metal roof with extended 50 year transferable warranty adds lasting value and curb appeal. Brand new AC (2024), HWT (2022) and Furnace are all owned. To top it all off, the fully finished basement includes a separate entrance, a full kitchen, a spacious bedroom, and a modern 4-piece bathroom ideal for extended family, guests, Airbnb income potential. Lots Of Amenities At Your Doorstep Don't Miss This Opportunity (id:7526)
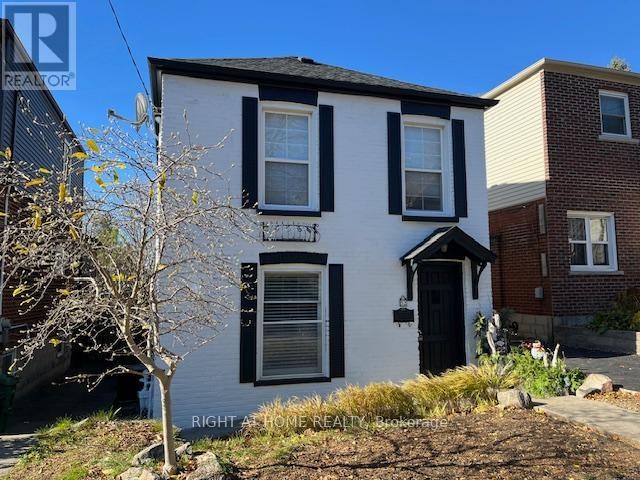
52 BERESFORD AVENUE
Toronto (High Park-Swansea), Ontario
Listing # W12250039
$1,659,000
3 Beds
2 Baths
$1,659,000
52 BERESFORD AVENUE Toronto (High Park-Swansea), Ontario
Listing # W12250039
3 Beds
2 Baths
An exceptional opportunity in the heart of Swansea, one of Toronto's most coveted and family-friendly neighbourhoods!. This charming detached home sits on a rare 32-foot wide lot with a pool-sized backyard and private parking for two cars (no shared driveway)a true rarity in this part of the city. The home offers a solid layout with a recently renovated kitchen and a bright, open family area that walks out to a sunny, west-facing backyard. Ideal for immediate living, rental income, or as the foundation for a larger renovation or custom build.Whether you're an end-user looking to personalize, an investor seeking rental potential, or a builder with vision, this property delivers endless upside. The location speaks for itself: walking distance to the Bloor subway, top-rated schools, scenic parks and trails, and surrounded by local cafes, bakeries, and shops. Quick access to downtown by transit or car (just 8 minutes to the Gardiner Expressway).Detached homes on wide lots in Swansea are a rare find, especially with this combination of land, location, and future potential. Don't miss your chance to renovate, rebuild, or invest in one of Torontos most sought-after communities! (id:7526)
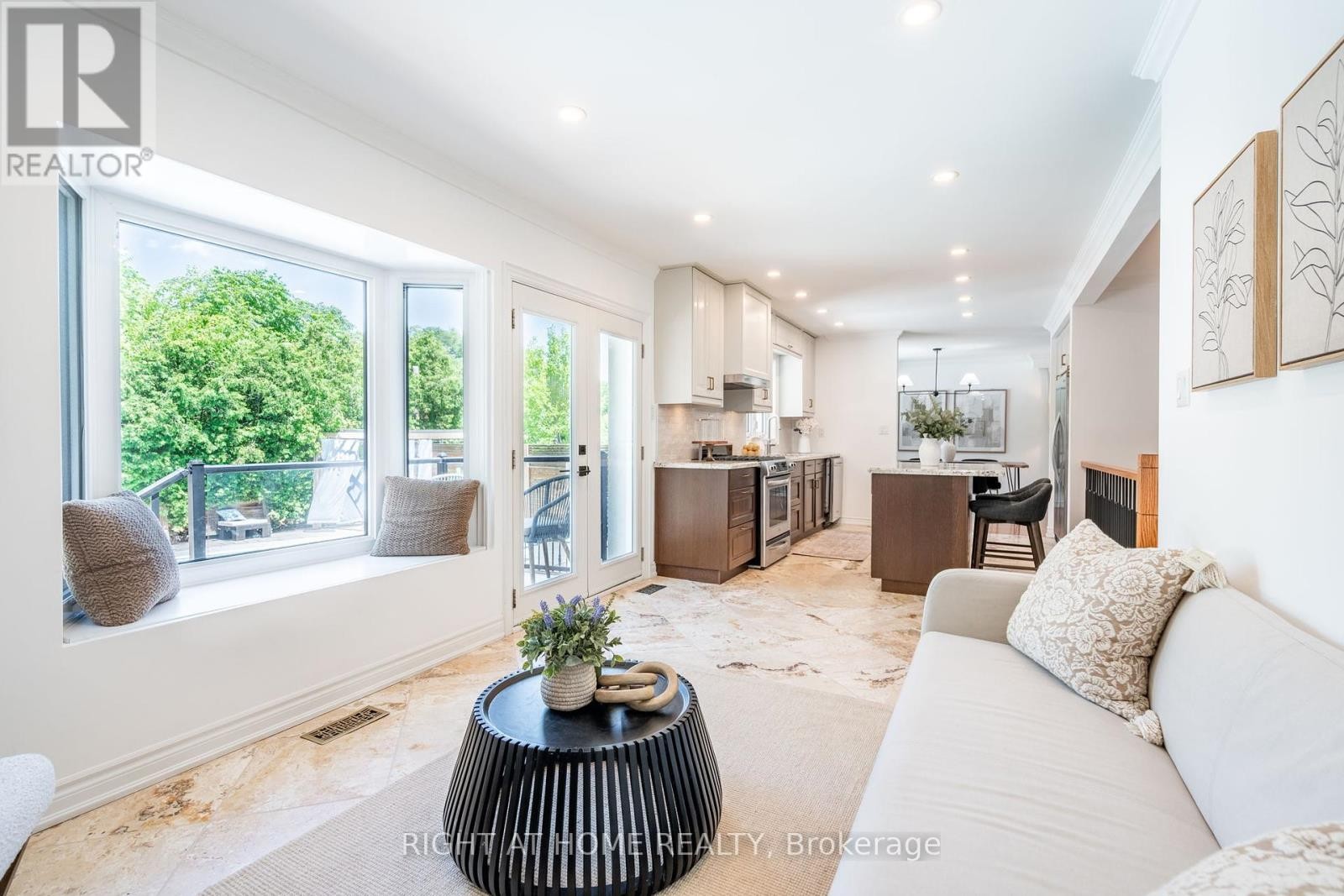
1371 STRATHY AVENUE
Mississauga (Lakeview), Ontario
Listing # W12250447
$1,400,000
3+1 Beds
3 Baths
$1,400,000
1371 STRATHY AVENUE Mississauga (Lakeview), Ontario
Listing # W12250447
3+1 Beds
3 Baths
Welcome to 1371 Strathy Avenue, a truly exceptional bright and happy home located in the vibrant heart of Lakeview. This stunning 4 bedroom, 3-bathroom residence has been meticulously renovated and cared for from top to bottom , boasting over 3,000 square feet of luxurious living space on a generous and PRIVATE 50 x 120 ft lot backing onto Green Space. Step inside and discover a thoughtfully designed interior featuring superior finishes throughout. Enjoy the warmth of oak flooring, a custom wood-burning fireplace, and a chef's kitchen that's a culinary dream, complete with a walkout to the patio. The home offers ample space for a home office (or two) and a fully finished basement with a separate entrance and large windows, perfect for extended family or guests. The backyard is an entertainer's paradise, featuring a sparkling pool, an outdoor BBQ/kitchen, and a beautiful pergola all designed for memorable summer gatherings. You'll be just minutes from the GO Train, offering a direct 25-minute commute to Union Station. Top-rated schools including TFS are within walking distance, and Lakeshore Promenade Park and the QEW are just minutes away. Plus, the home offers a taste of city life being just a short WALK/bike ride to the wonderful Fairgrounds Coffee Shop, Lakeview Library, Searson Park, Cawthra Woods Trails and a beautiful Community center. Ready to make a splash this summer? This home truly has it all! (id:7526)

1 DAROU CRESCENT
Brampton (Sandringham-Wellington), Ontario
Listing # W12248720
$1,475,000
4+3 Beds
6 Baths
$1,475,000
1 DAROU CRESCENT Brampton (Sandringham-Wellington), Ontario
Listing # W12248720
4+3 Beds
6 Baths
Detached Premium Corner Home: Apprx. 3109Sq. Ft. As Per Mpac 4 +3 B/R Finished Basement With Sep. D/Door Entry. 2 Master B/R .3 Full W/R On 2nd Floor.Main Floor Office Gas F/Place in Family Room , High Ceiling Hardwood Floor. Stained Oak Staircase With Metal Pickets. Pot Lights,Extended Kitchen Cabinets With B/Splash & Granite Counter Top .Close To School ,Park, Transit. (id:7526)

45 MANETT CRESCENT
Brampton (Brampton West), Ontario
Listing # W12248769
$949,900
4+1 Beds
3 Baths
$949,900
45 MANETT CRESCENT Brampton (Brampton West), Ontario
Listing # W12248769
4+1 Beds
3 Baths
Freehold Semi-Detached 4 Bedroom In Most Convenient Location ! New Double Door Entrance, Laminate Floor Throughout, Pot Lights On Main Floor, Freshly Painted Modern Kitchen With Granite. Breakfast area With Walk out To Yard. Separate Living & Dining Room. Huge Master Bedroom With Walk in Closet, e good Sized Bedrooms Ready to move in. Finished Basement entrance through the garage. (id:7526)


