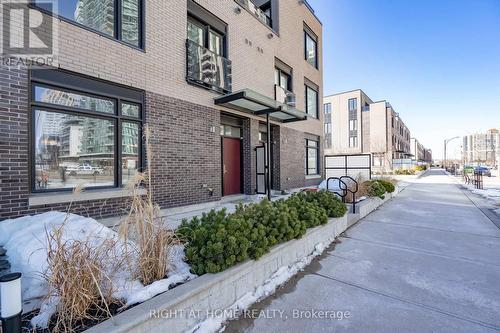



RIGHT AT HOME REALTY | Phone: (647) 882-7653




RIGHT AT HOME REALTY | Phone: (647) 882-7653

Phone: 647-289-6279

480 EGLINTON AVE WEST #30
MISSISSAUGA
L5R 0G2
| Neighbourhood: | City Centre |
| No. of Parking Spaces: | 2 |
| Bedrooms: | 3 |
| Bathrooms (Total): | 3 |
| Bathrooms (Partial): | 1 |
| Amenities Nearby: | Park , Public Transit |
| Community Features: | Pet Restrictions , Community Centre , School Bus |
| Ownership Type: | Condominium/Strata |
| Parking Type: | Underground , Garage |
| Property Type: | Single Family |
| Amenities: | [] , Storage - Locker |
| Appliances: | Central Vacuum , Dishwasher , Dryer , Microwave , Stove , Washer , Water softener , Water purifier , Window Coverings , Refrigerator |
| Building Type: | Row / Townhouse |
| Cooling Type: | Central air conditioning |
| Exterior Finish: | Brick |
| Flooring Type : | Hardwood , Carpeted |
| Heating Fuel: | Natural gas |
| Heating Type: | Forced air |