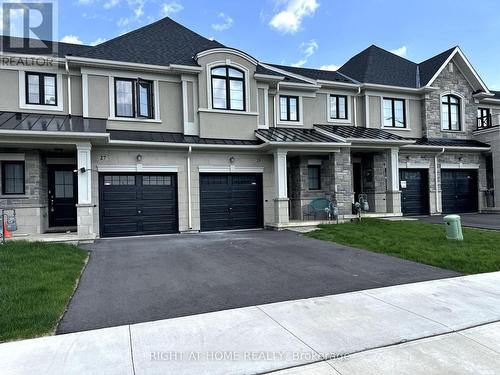



RIGHT AT HOME REALTY | Phone: (905) 565-9200




RIGHT AT HOME REALTY | Phone: (905) 565-9200

Phone: 647-289-6279

480 EGLINTON AVE WEST #30
MISSISSAUGA
L5R 0G2
| Neighbourhood: | Ryckmans |
| Lot Frontage: | 18.8 Feet |
| Lot Depth: | 91.0 Feet |
| Lot Size: | 18.9 x 91 FT |
| No. of Parking Spaces: | 2 |
| Bedrooms: | 3 |
| Bathrooms (Total): | 3 |
| Bathrooms (Partial): | 1 |
| Ownership Type: | Freehold |
| Parking Type: | Attached garage , Garage |
| Property Type: | Single Family |
| Sewer: | Sanitary sewer |
| Utility Type: | Cable - Available |
| Utility Type: | Sewer - Installed |
| Appliances: | [] , Central Vacuum |
| Basement Development: | Unfinished |
| Basement Type: | Full |
| Building Type: | Row / Townhouse |
| Construction Style - Attachment: | Attached |
| Cooling Type: | Central air conditioning |
| Exterior Finish: | Brick , Vinyl siding |
| Flooring Type : | Hardwood |
| Foundation Type: | Poured Concrete |
| Heating Fuel: | Natural gas |
| Heating Type: | Forced air |