Listings
All fields with an asterisk (*) are mandatory.
Invalid email address.
The security code entered does not match.

1405 - 65 WATERGARDEN DRIVE
Mississauga (Hurontario), Ontario
Listing # W12140452
$2,300.00 Monthly
1 Beds
1 Baths
$2,300.00 Monthly
1405 - 65 WATERGARDEN DRIVE Mississauga (Hurontario), Ontario
Listing # W12140452
1 Beds
1 Baths
PINNACLE PERLA ONE BEDROOM MODERN CONDO LOCATED AT EGLINTON / HURONTARIO AVAILABLE FROM JULY 2. COMES WITH ONE UNDERGROUND PARKING SPOT AND ONE LOCKER. CARPET FREE HOME. SPACIOUS AND BRIGHT WITH STAINLESS STEEL KITCHEN APPLIANCES, QUARTZ COUNTERTOPS AND PLENTY OF STORAGE. ENSUITE LAUNDRY AND A FULL 3 PC WASHROOM. UNOBSTRUCTIVE VIEW OF DOWNTOWN TORONTO, CN TOWER AND LAKE ONTARIO. TRANSIT AT DOOR WITH LIGHT RAIL COMING SOON. CLOSE TO SQUARE ONE SHOPPING MALL, SHERIDAN COLLEGE, HWY 403/401/QEW. VERY WELL MANAGED BUILDING WITH GREAT AMENITIES. LOWER PENTHOUSE UNIT. UTILITES INCLUDE INTERNET. TENANT PAYS FOR HYDRO AND TENANT INSURANCE. 24 HOURS NOTICE PREFERRED FOR SHOWINGS. SHOWS VERY WELL. (id:7526)
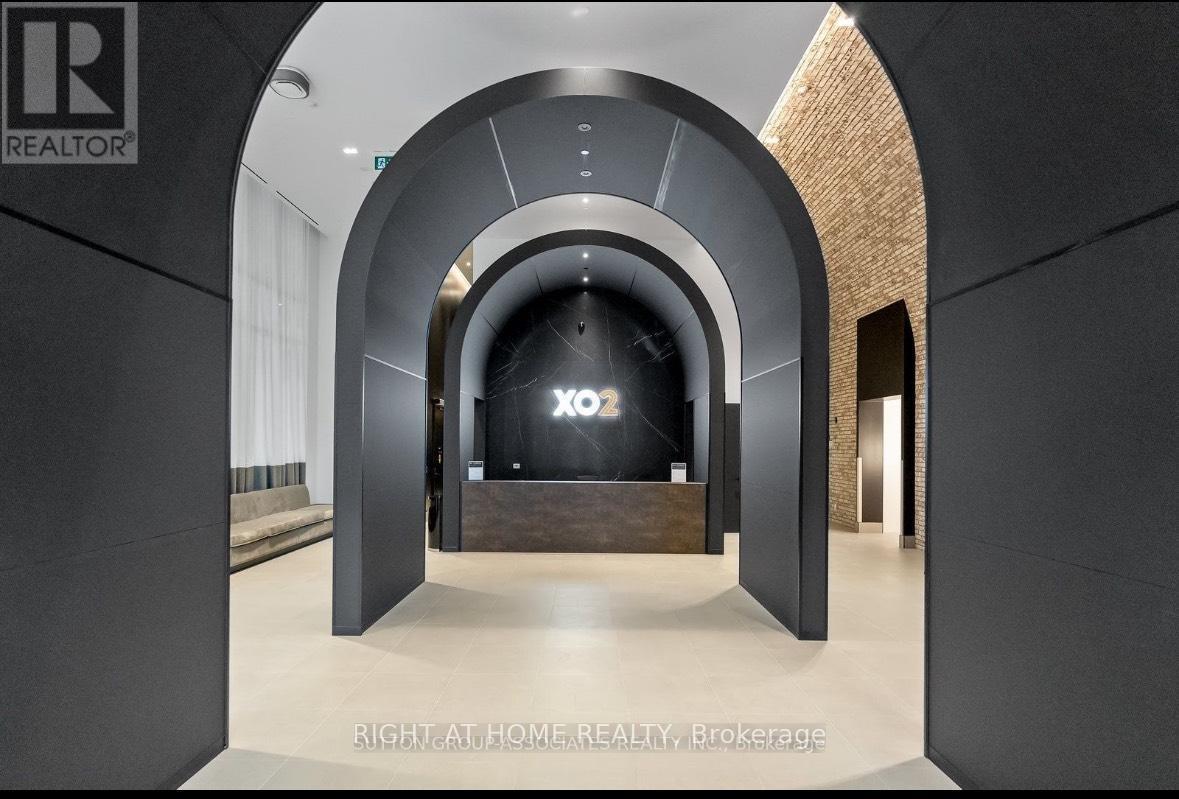
623 - 285 DUFFERIN STREET
Toronto (South Parkdale), Ontario
Listing # W12140415
$2,150.00 Monthly
1+1 Beds
1 Baths
$2,150.00 Monthly
623 - 285 DUFFERIN STREET Toronto (South Parkdale), Ontario
Listing # W12140415
1+1 Beds
1 Baths
Brand New Luxury 1 Bedroom + Den Suite in Downtown Toronto! Welcome to Your New Urban Sanctuary at XO2 Condos: A Modern New Boutique Building in King West! This spacious 1+Den features South West views with extra natural light, floor-to-ceiling windows, and a European designer kitchen with top-of-the-line appliances and elegant cabinetry, ideal for entertaining. Fantastic full amenities include a fitness center, 24/7 concierge services, a Think Room, Bocce Court, Golf Simulator, co-working space, game area, boxing studio, private dining room, children's den, lounge, party room, and BBQ area for your leisure and entertainment. AAA location nestled in King West with an excellent walk score (95/100) and perfect transit score (100/100). Everything you need is just a stroll or a short ride away, whether commuting to the Financial District via the 504 Streetcar or Go Train at Exhibition Go, or enjoying nearby shopping at Longo's & Shoppers Drug Mart. Life here is effortless and exciting. (id:7526)
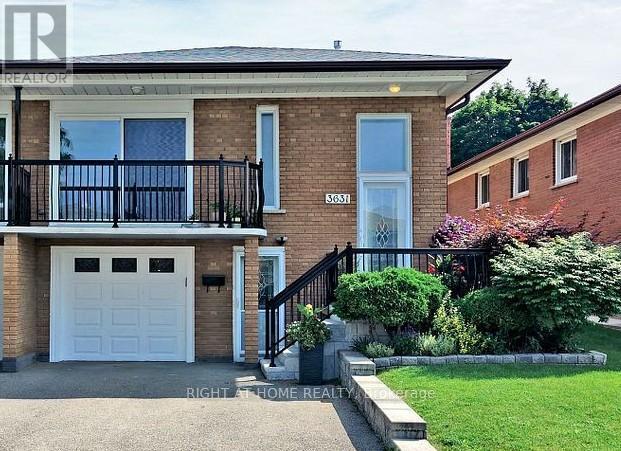
3631 MOLLY AVENUE
Mississauga (Mississauga Valleys), Ontario
Listing # W12140300
$2,800.00 Monthly
3 Beds
1 Baths
$2,800.00 Monthly
3631 MOLLY AVENUE Mississauga (Mississauga Valleys), Ontario
Listing # W12140300
3 Beds
1 Baths
Bright & Spacious 3-Bedroom Main Floor Apartment in Central Mississauga.Welcome to this well-maintained main-level unit with a private entrance, ideally located in a quiet, family-friendly neighborhood. Featuring three comfortable bedrooms, a generous balcony, and two dedicated parking spaces, this home is perfect for a growing family. Enjoy easy access to top-rated schools, parks, shopping centers, public transit, and major highways. Everything you need is just minutes away. Shared laundry facilities with respectful housemates add to the convenience. Tenant is responsible for 50% of utilities, including internet. Don't miss the opportunity to call this fantastic location home. Schedule your viewing today! (id:7526)
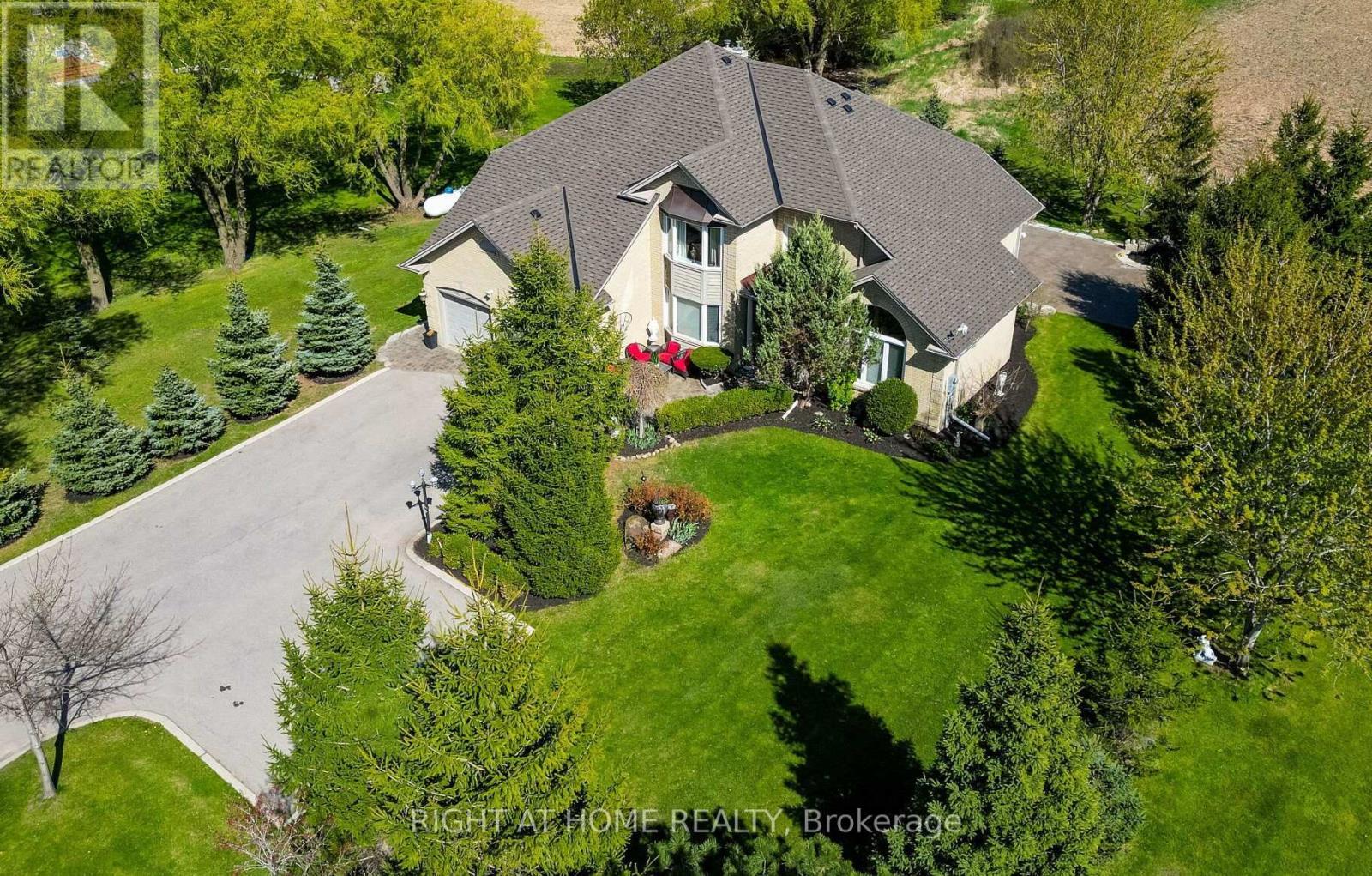
13250 TENTH SIDE ROAD
Halton Hills (Rural Halton Hills), Ontario
Listing # W12140000
$1,835,000
4+1 Beds
5 Baths
$1,835,000
13250 TENTH SIDE ROAD Halton Hills (Rural Halton Hills), Ontario
Listing # W12140000
4+1 Beds
5 Baths
Stunningly Upgraded, Spotless & in Mint Move-in Condition => Show with Absolute Confidence => Meticulous Attention To Luxury Detail => 2,921 Square Feet (MPAC) Open Concept Layout with A Gorgeous Curb Appeal => Home Sits on a Private .41 Acre Lot offering a Perfect Blend of Space & Seclusion for Outdoor Enjoyment and Everyday Living => A Welcoming Grand Two Storey Foyer Featuring a Graceful Flow into the Main Living Areas => Family Size Gourmet Kitchen with Granite Counters, Stainless Steel Appliances & Tumbled Marble Backsplash => Centre Island with Wine Rack & Sink => Walkout from Breakfast Area to an Oversized Deck with a Hot Tub (in an "As is" Condition) => All Bathrooms are Upgraded => Formal Dining with Cathedral Ceiling Creating an Open, Elegant Atmosphere that's perfect for Hosting Special Gatherings => Sunken Living Room Offering an Intimate Cozy Setting => Spacious Master Bedroom with an Upgraded Ensuite, Complete with a Jacuzzi Tub for Ultimate Relaxation => Hardwood Floors with Upgraded Baseboards => Extensive Crown Moulding => Interior & Exterior Pot Lights => Main Floor Office with French Doors offering a Perfect Blend of Privacy & Elegance for your Workspace. => Main Floor Family Room with Fireplace => Professionally Finished Basement with a Rec Room, Wet Bar / Kitchen, 5th Bedroom & 3 Piece Bathroom an Ideal IN - LAW SUITE for a growing Family => Laundry Room with Access to the Garage & a Side Exit Door=> A Serene Private Backyard featuring an Oversized Deck that Flows into an Elegant Interlock Seating Area, Complete with an Inviting Firepit and a Tranquil Pond - Perfect for Entertaining & Relaxation => Extra Long Double Driveway Fits 10 Cars Designed For a Multi-Vehicle Family & Guest Parking => Perfectly situated Just Minutes Away from the Premium Outlet Mall Offering Convenient Access to a wide Array of Retail Shops => Combining Elegance, Functionality & Comfort in Every Room => Truly a 10+ Home (id:7526)
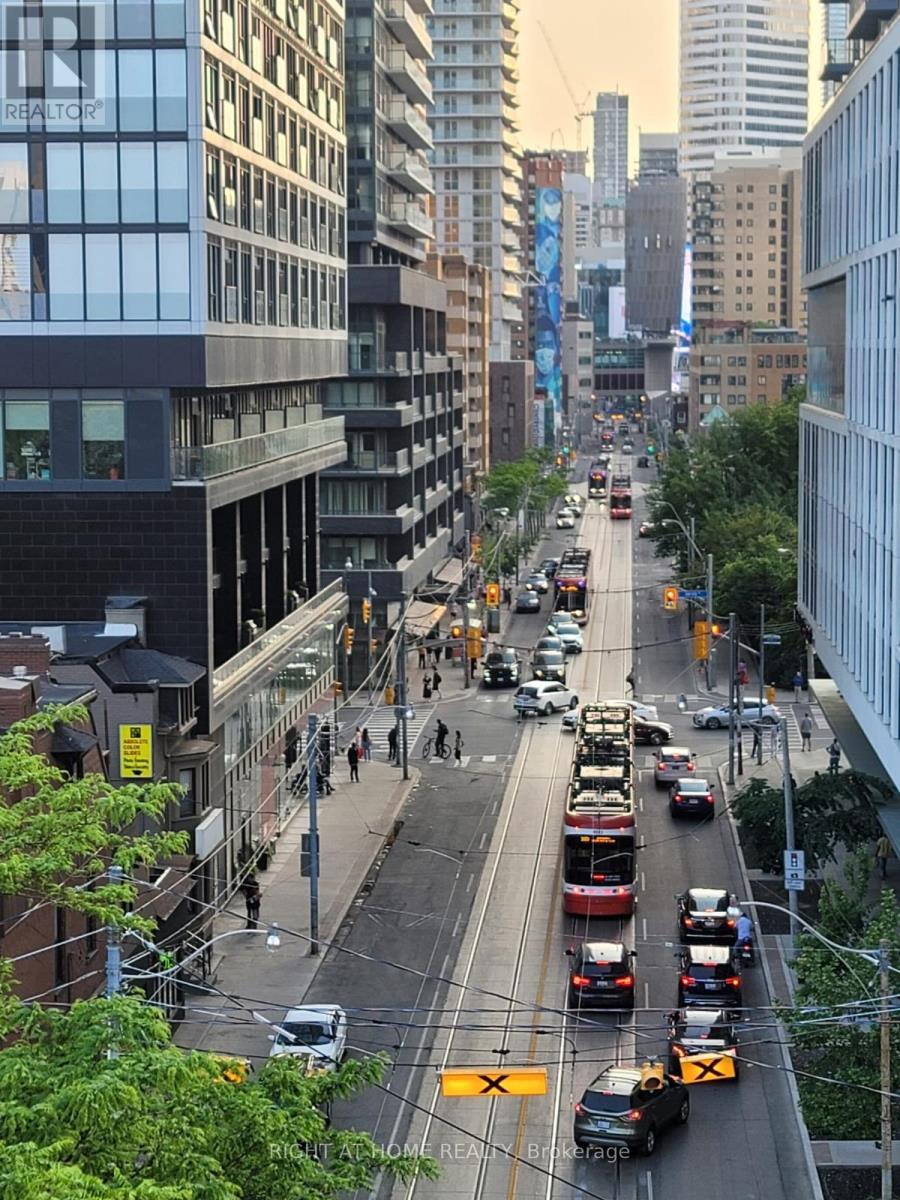
707 - 219 DUNDAS STREET E
Toronto (Moss Park), Ontario
Listing # C12139602
$3,499.00 Monthly
3 Beds
2 Baths
$3,499.00 Monthly
707 - 219 DUNDAS STREET E Toronto (Moss Park), Ontario
Listing # C12139602
3 Beds
2 Baths
Stunning 3 Bedroom, 2 Bath Suite with 2 parking and a locker, in a Prime Downtown Location by Menkes! Welcome to this brand new, never-lived in unit with a highly functional layout, featuring 3 spacious bedrooms with 2 bathrooms and 846 sq ft of open-concept living space. Enjoy floor to-ceiling windows with bright and breathtaking city views from the 7th-floor. Modern kitchen with brand new built-in stainless steel appliances, sleek cabinetry, and ample storage. Stylish laminate flooring throughout enhances the contemporary feel. Exceptional building amenities include a 24-hour concierge, gym, yoga/boxing studio, party/media rooms, outdoor terrace, and more. Designed to reflect the vibrant and social downtown lifestyle. Located steps to TTC, Eaton Centre, Dundas Square, and top institutions like Ryerson, UofT, OCAD, and George Brown. A perfect blend of comfort, convenience, and urban living! (id:7526)
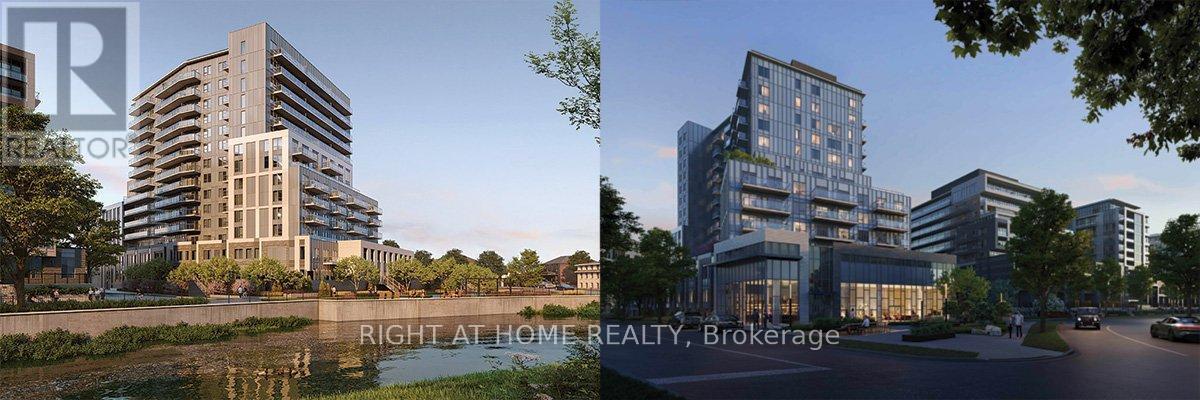
514 - 93 ARTHUR STREET S
Guelph (St. Patrick's Ward), Ontario
Listing # X12139701
$1,900.00 Monthly
1 Beds
1 Baths
$1,900.00 Monthly
514 - 93 ARTHUR STREET S Guelph (St. Patrick's Ward), Ontario
Listing # X12139701
1 Beds
1 Baths
Condo Luxury at The Anthem at Metalworks. This brand new 1-bedroom suite at 93 Arthur Street South offers modern design, and urban convenience. The spacious living area 643 sf connects to a private 95 sf terrace, for morning coffee or evening sunsets. Residents of The Anthem enjoy access to the premium amenities, including a fully equipped fitness centre, an elegant resident piano lounge, a communal workspace, a dog spa, an amenities room and landscaped outdoor terraces. Close to the Speed River and Guelphs downtown core. This location offers access to restaurants, shops, parks, trails, and the GO Station. (id:7526)
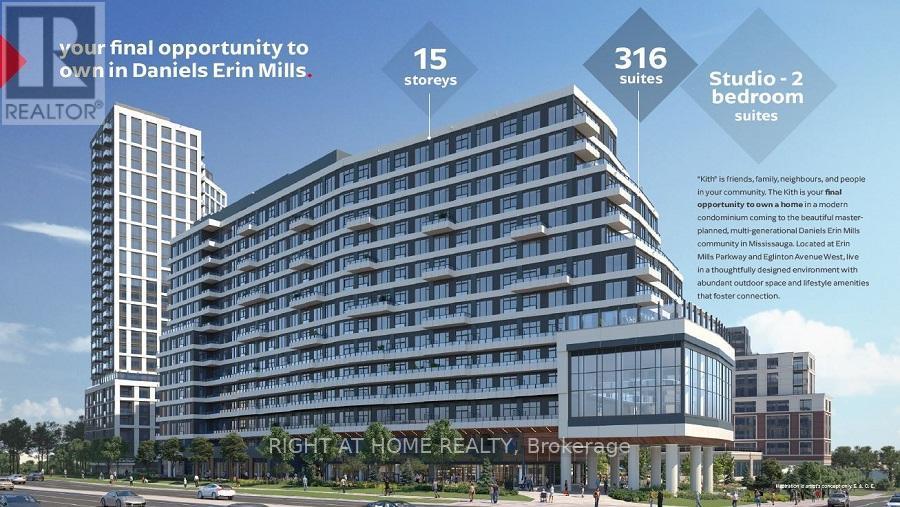
306 - 2485 EGLINTON AVENUE W
Mississauga (Central Erin Mills), Ontario
Listing # W12139303
$3,300.00 Monthly
2 Beds
2 Baths
$3,300.00 Monthly
306 - 2485 EGLINTON AVENUE W Mississauga (Central Erin Mills), Ontario
Listing # W12139303
2 Beds
2 Baths
Brand new spacious 2 bedroom 2 bathroom corner unit by Daniels. At highly sought after downtown Erin Mills. 946sf + stunning 455 huge warp around balcony for a private outdoor living. 9' ceiling. Beautiful view of pound. Open concept modern kitchen with s/s appliance and convenient breakfast bar. Spacious master bedroom offers a walk-in closet and a private ensuite. Top school area. Steps to Erin Mills town center, grocery, restaurants, hospital. Easy access to Hwy 403. Close to Go station. (id:7526)
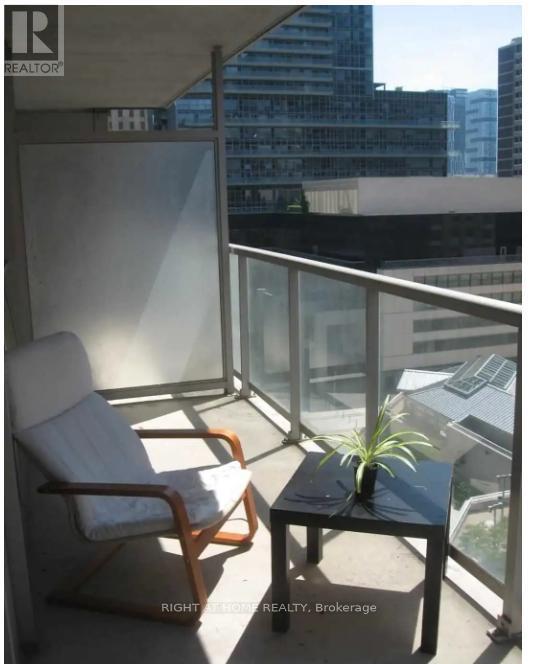
807 - 761 BAY STREET
Toronto (Bay Street Corridor), Ontario
Listing # C12139549
$2,400.00 Monthly
1 Beds
1 Baths
$2,400.00 Monthly
807 - 761 BAY STREET Toronto (Bay Street Corridor), Ontario
Listing # C12139549
1 Beds
1 Baths
Amazing location at Bay & College, spacious, fully furnished 1 bdrm unit with open concept layout, laminate flooring, stainless steel appliances, granite counter top, fully equipped kitchen. One locker included in the price! Outstanding 5* amenities include a gym, indoor pool, party room, guest suits, virtual golf, 24 hour concierge...too many to list. Direct underground access to College subway station, Farm Boy, Metro, Starbucks, IKEA, banks and much more. Minutes to TMU, U of T, the PATH, financial district, hospitals...etc. Tenant pays Hydro. This location can't be beat. Just bring your toothbrush and move in! (id:7526)
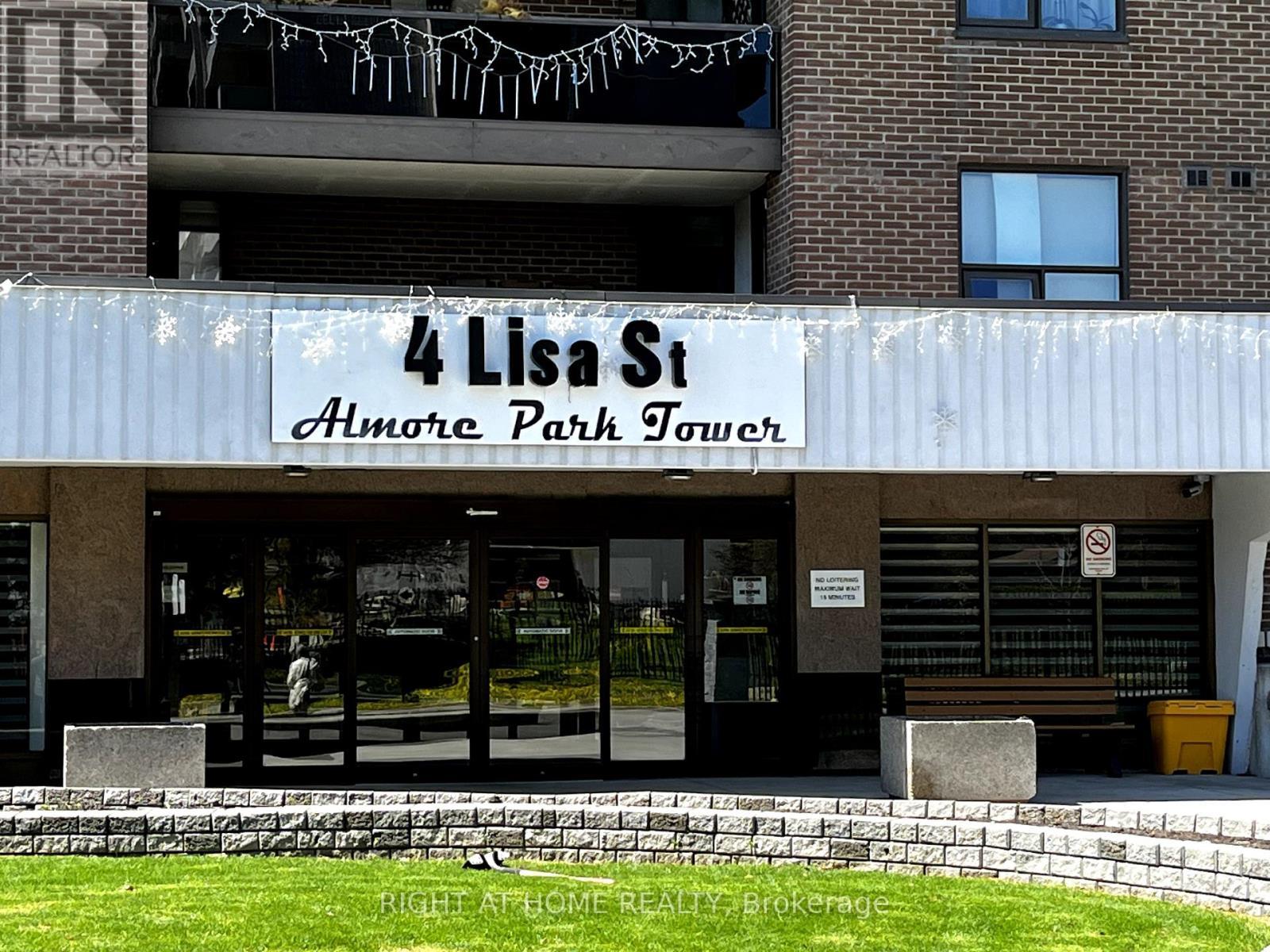
412 - 4 LISA STREET
Brampton (Queen Street Corridor), Ontario
Listing # W12139128
$574,900
3 Beds
2 Baths
$574,900
412 - 4 LISA STREET Brampton (Queen Street Corridor), Ontario
Listing # W12139128
3 Beds
2 Baths
The Immaculate Corner 3 Bedroom Condo Unit Has 2 Washrooms in a Secure Building Situated (With Night Security/Concierge). Freshly Painted, New Floor, And Renovated washrooms. Just 1 Minute To 410 & Bramalea City Centre For Your Shopping Needs Comes W/Great Sized Primary Bedroom With 2 Pc Bathroom Ensuite. Living/Dining With Spacious Open East Facing Huge Balcony, Enjoy Nice View & Sun-Filled Unit W/Lots Of Lights. Close To School & Brampton Bus Terminal (id:7526)
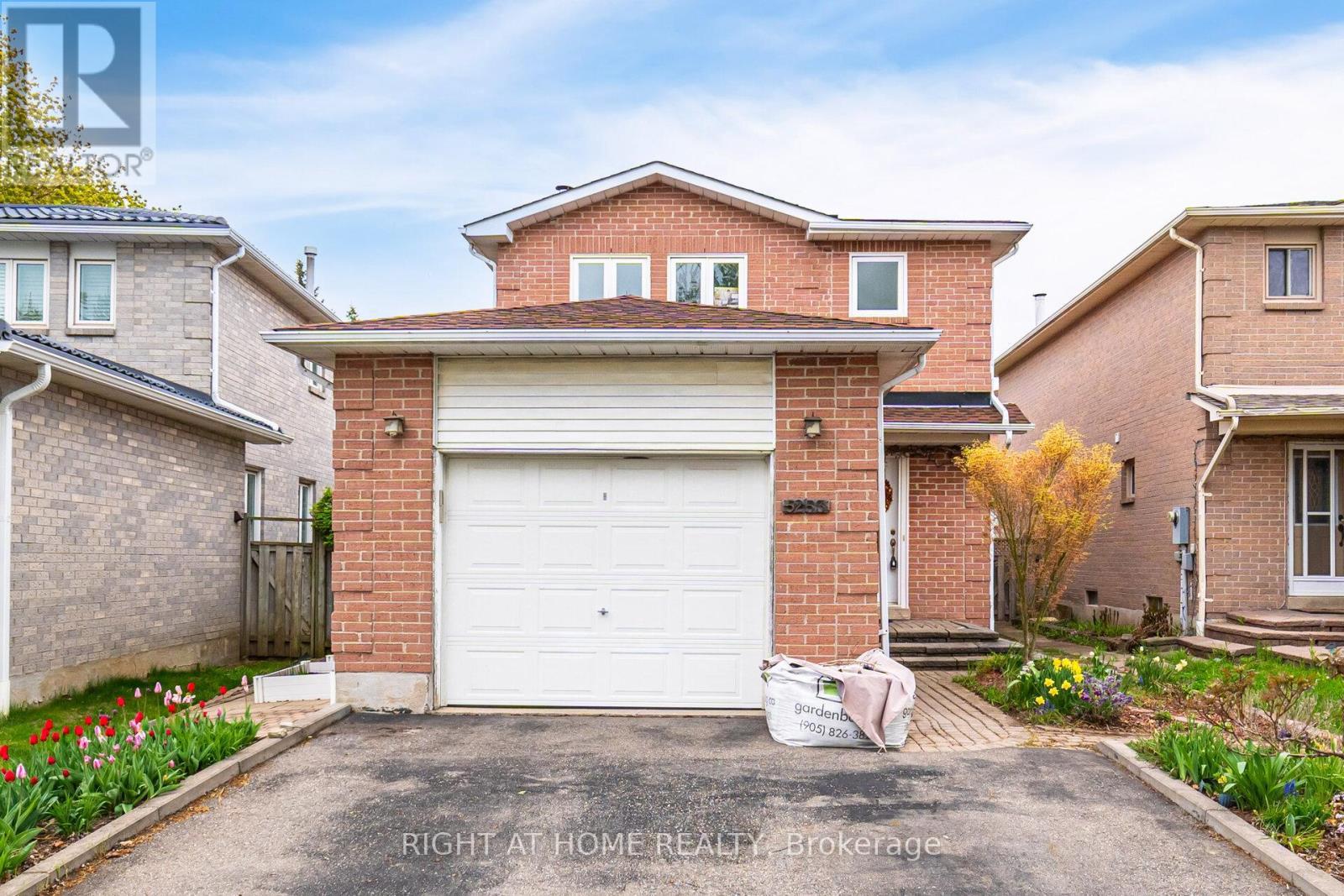
5253 PALOMAR CRESCENT
Mississauga (Hurontario), Ontario
Listing # W12138999
$1,199,900
3 Beds
3 Baths
$1,199,900
5253 PALOMAR CRESCENT Mississauga (Hurontario), Ontario
Listing # W12138999
3 Beds
3 Baths
Convenient Location in Central Mississauga Close to Plazas Schools Parks Hwy 403 Minutes to Square One Beautiful Detached House with 3 Bedroom and Finished Basement Hardwood Floor in Living Dining and Family Room Fireplace Renovated Kitchen Walk Out to Deck with Metal Roof Primary Bedroom has 4pc Ensuite & Walk-In Closet Good Size for 2nd & 3rd Bedroom Windows in All Bathrooms Lots of Natural Lights to the House Good for Family (id:7526)
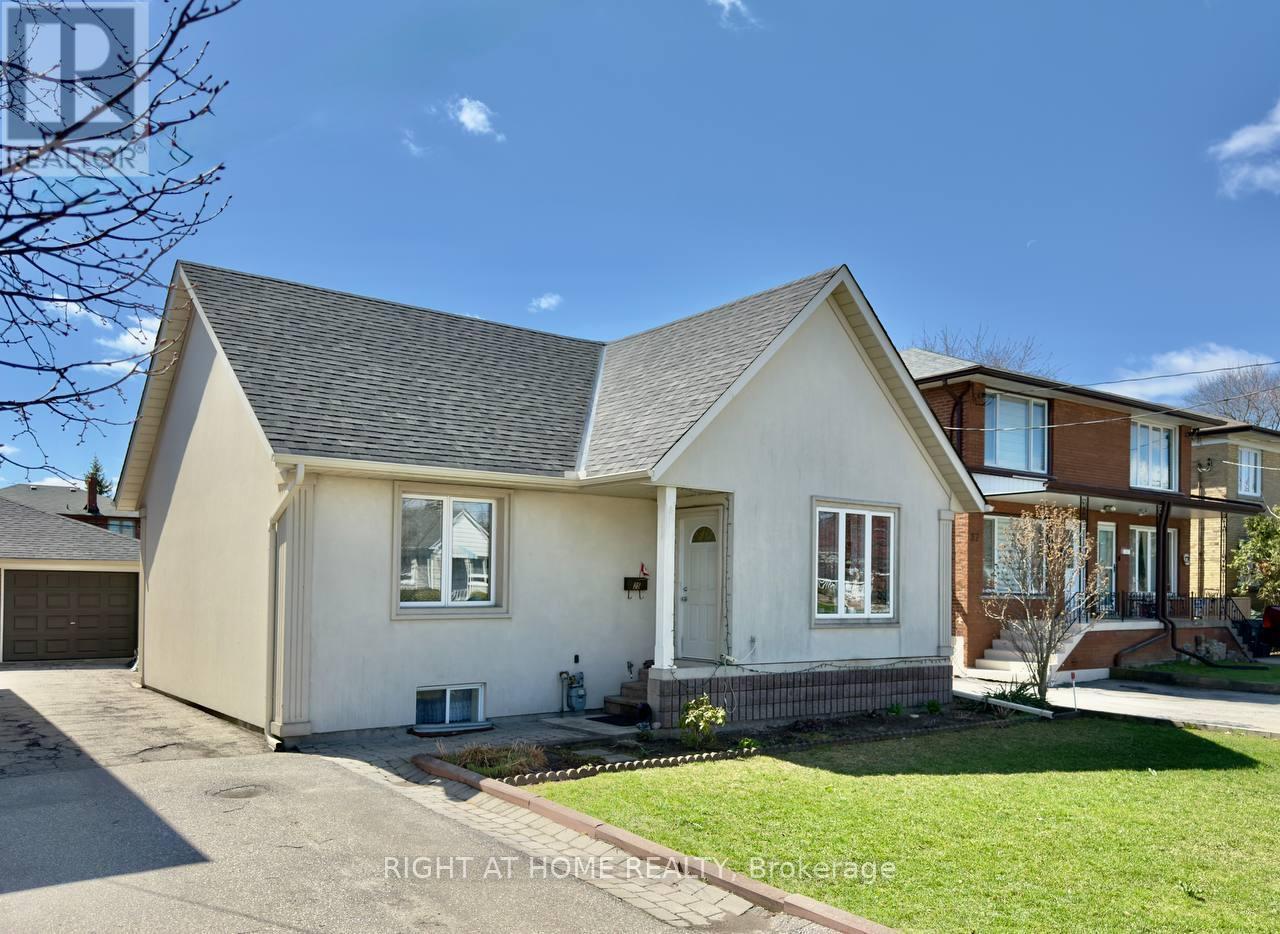
25 BURLINGAME ROAD
Toronto (Alderwood), Ontario
Listing # W12137925
$999,000
2+1 Beds
2 Baths
$999,000
25 BURLINGAME ROAD Toronto (Alderwood), Ontario
Listing # W12137925
2+1 Beds
2 Baths
Tucked away on a quiet, tree-lined street, this beautifully maintained two-bedroom bungalow sits on a generous 45 x 125 ft lot, offering plenty of outdoor space and a fully fenced backyard, perfect for relaxation or entertaining. Inside, a bright, inviting kitchen opens to a spacious deck, ideal for morning coffee or evening meals outdoors. The sun-filled living room features a large picture window that brings the outdoors in, creating a warm and welcoming atmosphere. An adjoining informal dining area enhances the space, making it great for everyday living and hosting. Two well-sized bedrooms include ample closet space and beautiful hardwood flooring throughout. The separate side entrance leads to a versatile lower level, complete with a cozy recreational room, an additional bedroom or office, a 3-piece bath, and excellent potential for an in-law suite. Located just steps from Etobicoke Valley Park with its scenic creek-side trails and abundant green space. Enjoy access to the Alderwood Community Centre featuring a pool, library, tennis courts, and hockey rink. You're also minutes from the Long Branch GO Station, Sherway Gardens, Pearson Airport, and major highways, making commuting and errands a breeze. A rare gem that combines charm, location, and incredible potential, this is the one you have been waiting for. Welcome home. (id:7526)
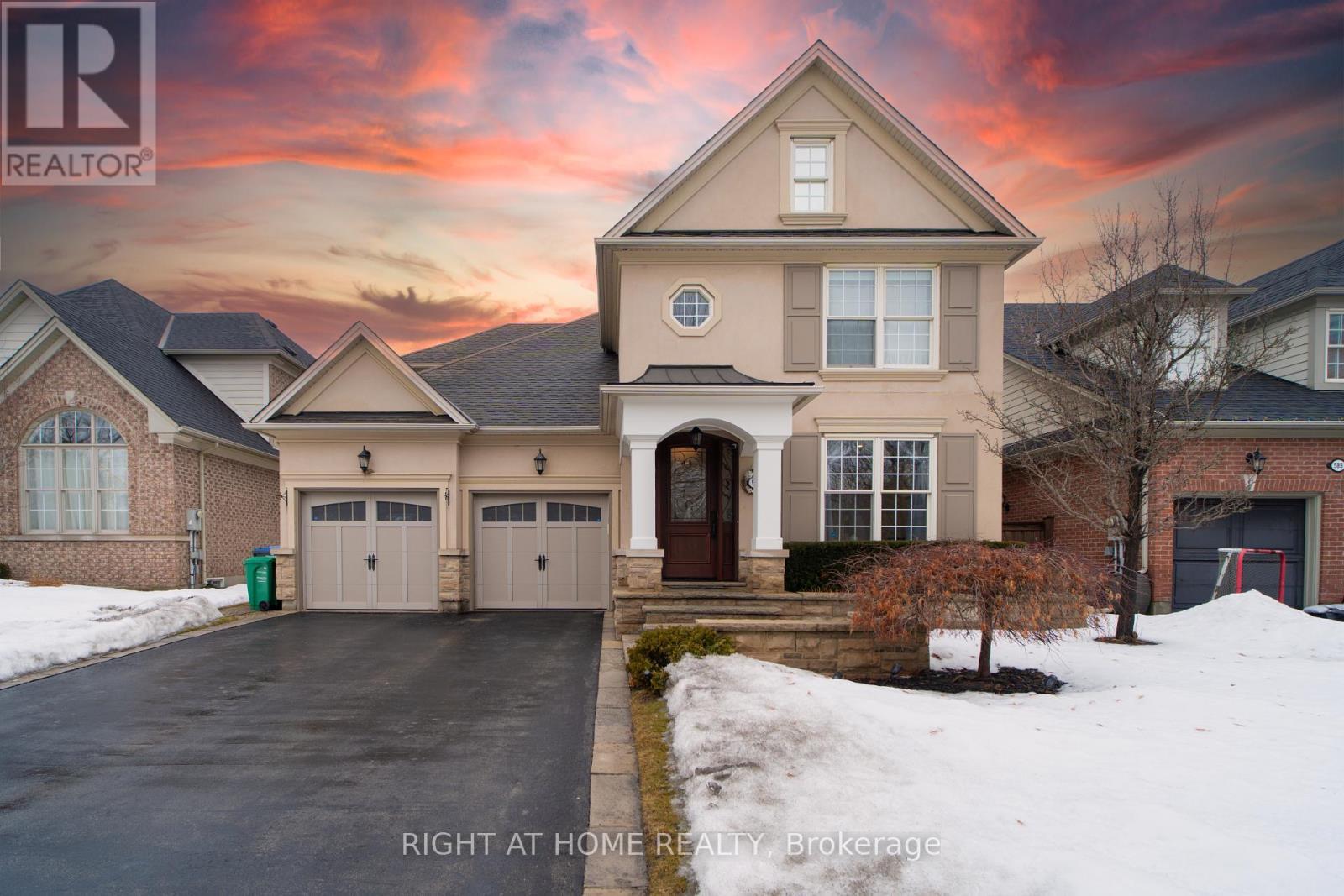
593 RENSHAW COURT
Mississauga (Lorne Park), Ontario
Listing # W12138329
$2,688,888
4+1 Beds
5 Baths
$2,688,888
593 RENSHAW COURT Mississauga (Lorne Park), Ontario
Listing # W12138329
4+1 Beds
5 Baths
This beautifully renovated home in Lorne Park features a spacious and open layout. The outdoorspace is perfect for relaxation and entertaining, offering a saltwater pool (motor replaced2024) with spillover spa, a cabana bar/lounge, and beautifully landscaped stone walkways,patio, and walls, all set among trees. The interior includes luxurious bathrooms with heatedfloors, quartz and granite countertops, and a kitchen with a large centre island and sixstainless steel appliances (3 years old only). The bright, expansive great room, main-flooroffice, and cozy fireplace create inviting living spaces. Custom soundproof insulationprovides privacy between the bedrooms and hallway, while the master bedroom boasts generousclosets. This home blends comfort and style, inside and out. (id:7526)
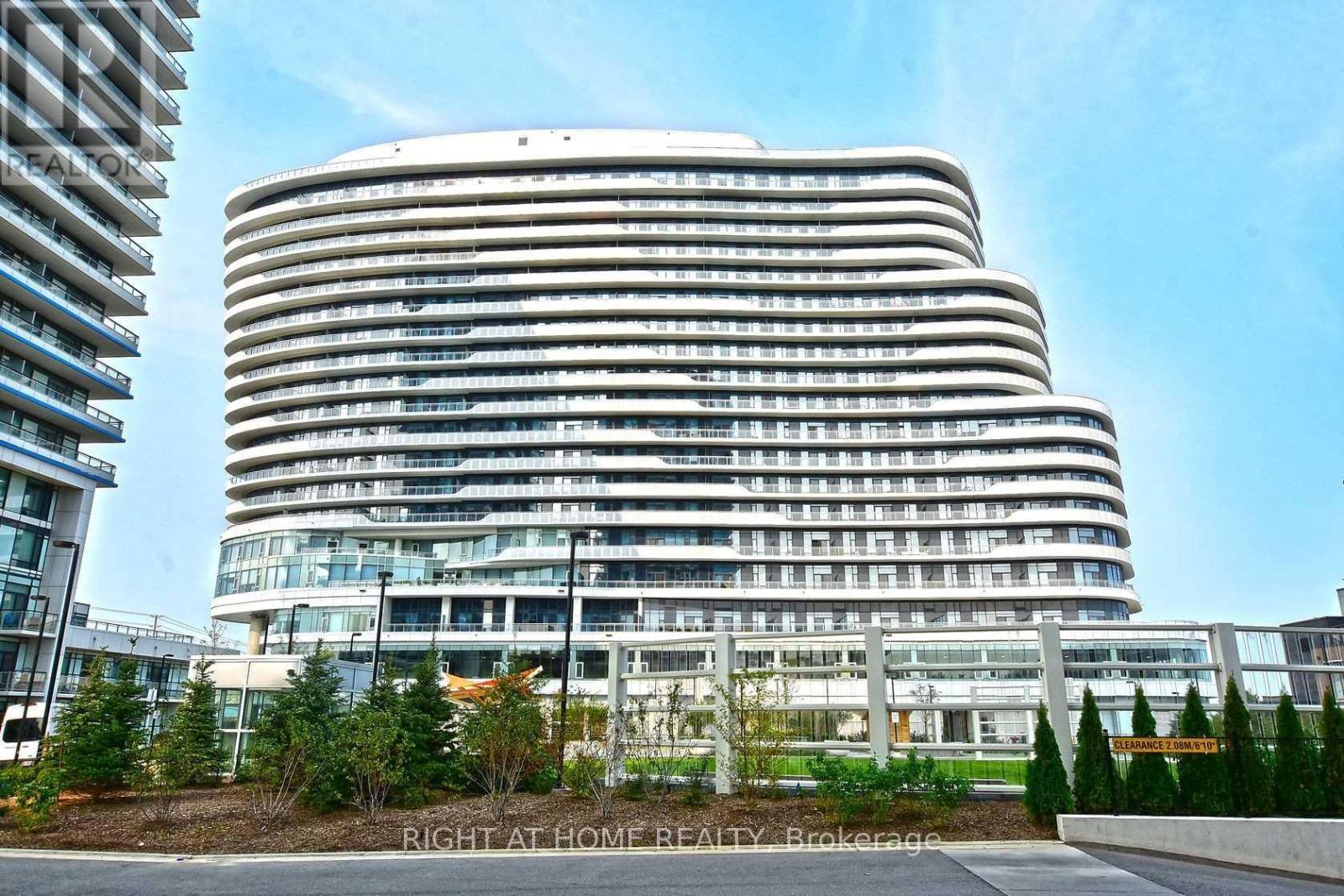
1817 - 2520 EGLINTON AVENUE W
Mississauga (Central Erin Mills), Ontario
Listing # W12138679
$2,500.00 Monthly
1+1 Beds
1 Baths
$2,500.00 Monthly
1817 - 2520 EGLINTON AVENUE W Mississauga (Central Erin Mills), Ontario
Listing # W12138679
1+1 Beds
1 Baths
Welcome to the Daniels Arc, the Luxury Condo in Erin Mills. Bright & Spacious Sub-Penthouse unit with breathtaking South West/Lake views. Enjoy sunsets on the huge balcony. Well designed functional layout includes an open concept living & dining, kitchen fitted with High EndFinishes, Large Master Bedroom With double closet & Floor To Ceiling Windows, Private Separate Den perfect for working from home.LargeUpgraded Bathroom, S/S Appliances & Ensuite Laundry.Location, Location, Location! Directly Across From Erin Mills Town Centre, & Credit Valley Hospital. Close To All Amenities - Restaurants,Shopping, & Public Transit. Minutes To 403/QEW/407. World Class Amenities (Indoor Basketball Court, Gym, Library, Party Room and muchmore). (id:7526)
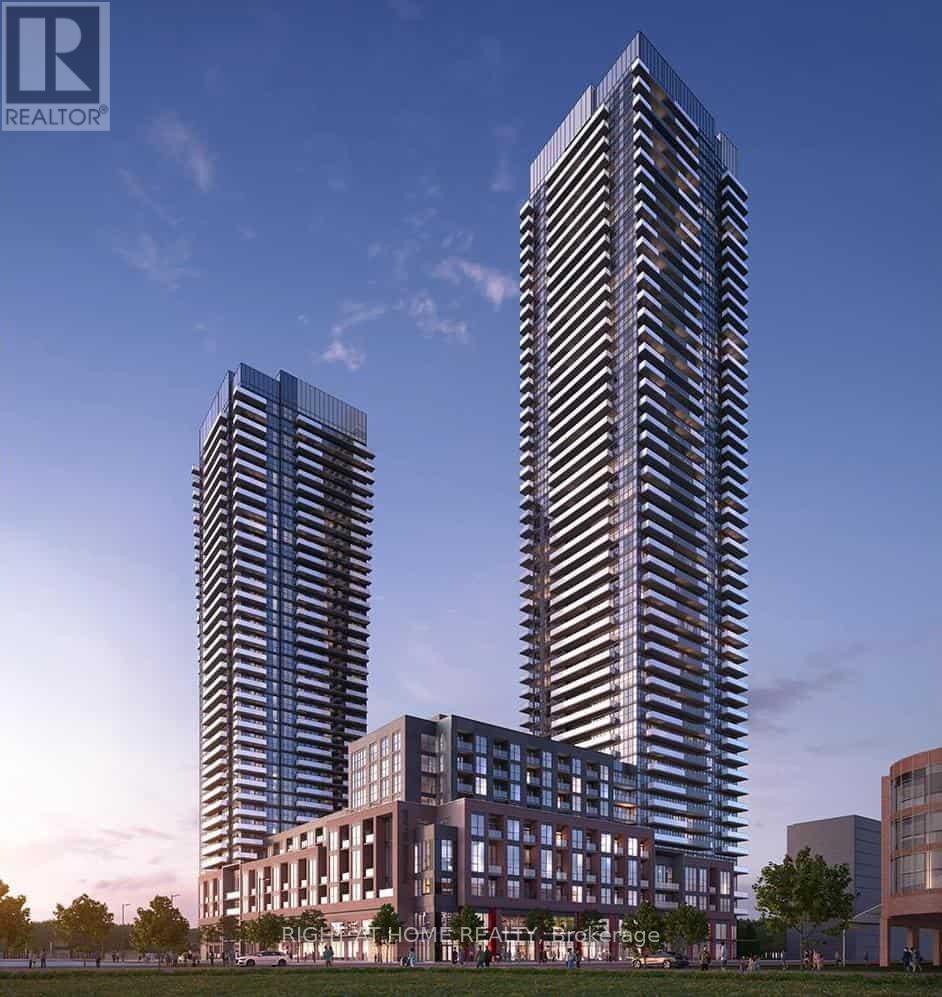
4501 - 430 SQUARE ONE DRIVE
Mississauga (City Centre), Ontario
Listing # W12138849
$2,299.00 Monthly
1 Beds
1 Baths
$2,299.00 Monthly
4501 - 430 SQUARE ONE DRIVE Mississauga (City Centre), Ontario
Listing # W12138849
1 Beds
1 Baths
Amazing! Large 1 Bdr 1 Bath Unit at Avia, this brand-new, never-lived-in suite offers a spacious and comfortable living space Situated on the 45th floor boasting breathtaking views. open-concept design of living, dining, and kitchen areas, Upgraded kitchen features sleek stainless-steel appliances, including a fridge, stove, dishwasher, and microwave. Easy access to Highways 401, 403, and QEW, the Mississauga Bus Terminal, Sheridan College, and Mohawk College, surrounded by restaurants, bars, and Celebration Square. Building amenities include a fitness center, party room, media room, outdoor patio, 24-hour concierge, and more. Included with the condo is one parking spot and a locker, providing storage options for your belongings. The rent includes High Speed Internet. (id:7526)
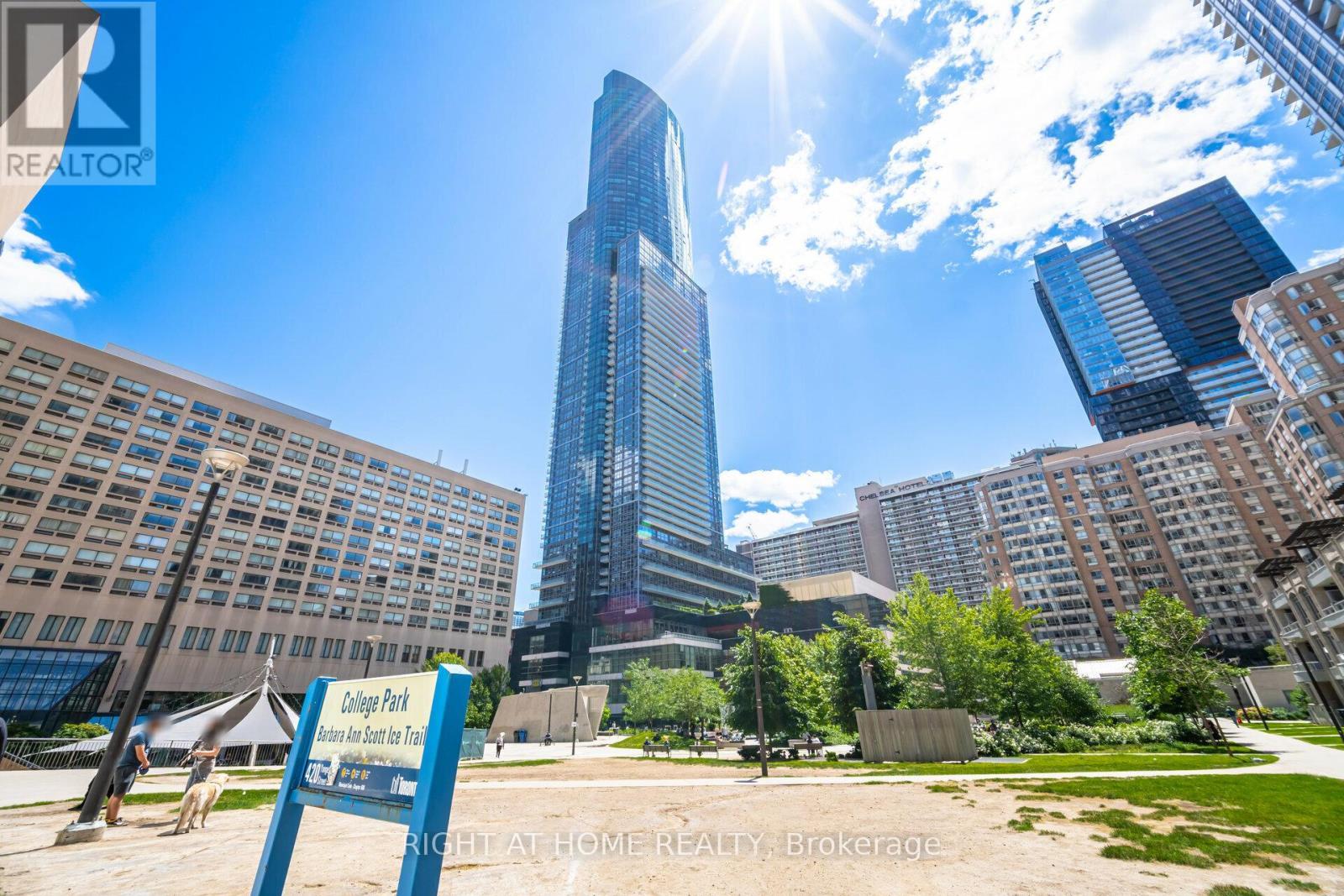
3901 - 386 YONGE STREET
Toronto (Bay Street Corridor), Ontario
Listing # C12136978
$829,000
2 Beds
2 Baths
$829,000
3901 - 386 YONGE STREET Toronto (Bay Street Corridor), Ontario
Listing # C12136978
2 Beds
2 Baths
Toronto's Landmark, College Park Luxury Aura Condo. The Significant Downtown Condo * Sought After Location In The Heart Of The City* High Demand 2 Bedroom 2 Bath Plus Parking * Facing Panoramic City Skyline and Green EAST View * Direct Access To Subway Station & IndoorShopping Mall *Steps To 24 Hrs Supermarket & College Park * Close To U Of T, TMU, Eaton Centre, Financial District & Major Hospitals *Fabulous Facilities. High Quility Water Proof NEW Vinyl Flooring Through-Out. Very Clean And Bright Unit (id:7526)
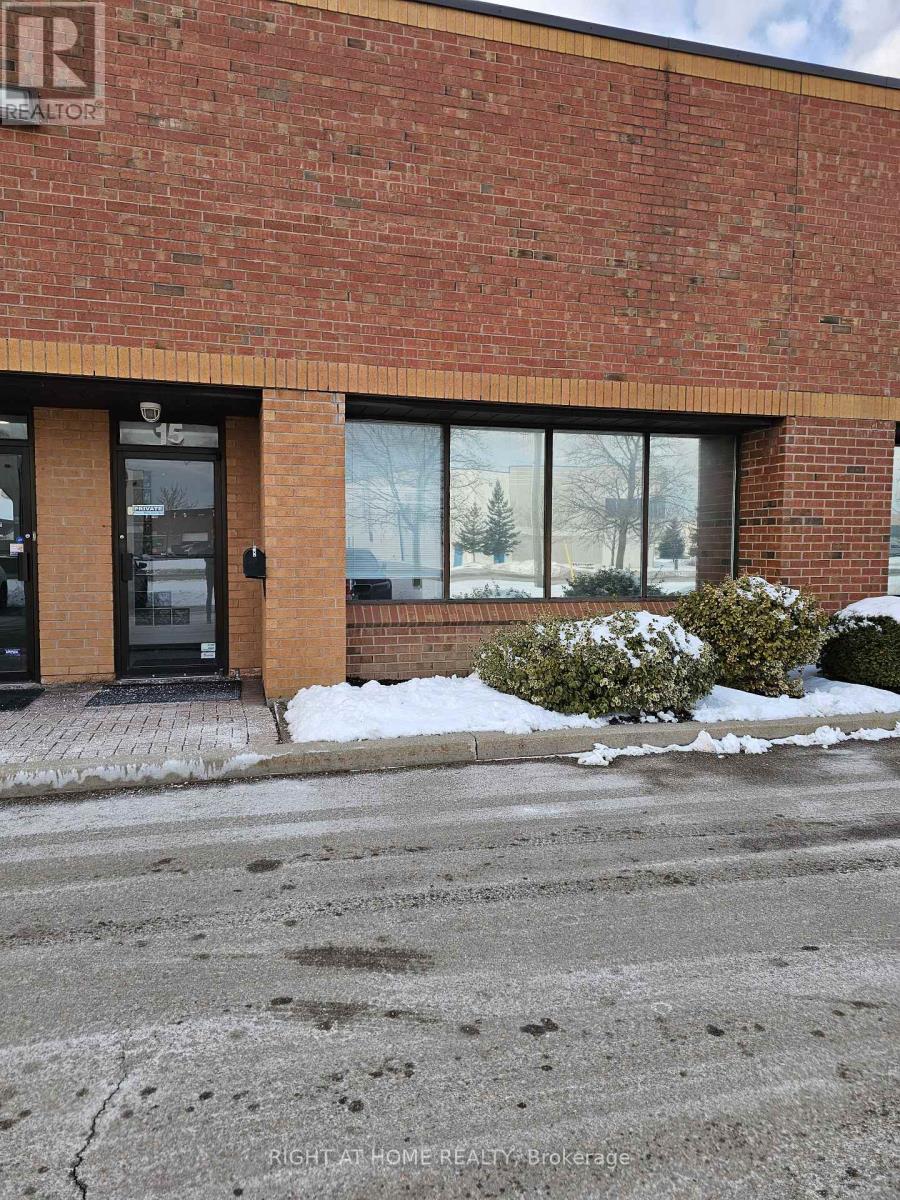
15 - 26 MCEWAN DRIVE W
Caledon (Bolton West), Ontario
Listing # W12137169
$3,300.00 Monthly
2 Baths
$3,300.00 Monthly
15 - 26 MCEWAN DRIVE W Caledon (Bolton West), Ontario
Listing # W12137169
2 Baths
WORKING OUT OF YOUR BASEMENT AND GROWING!!! EXCELLENT OPPORTUNITY FOR SMALL PROFEFESSIONAL OPERATOR WILLING TO TAKE THEIR BUSINESS TO THE NEXT LEVEL AND SECURE AN EXCELLENT PROFESSIONAL CREDIBILE LOCATION WITH MAIN STREET EXPOSURE!!! APPROX. 3000 SQFT DIVIDED BETWEEN 2 FLOORS***INCLUDES A WELCOMING RECEPTION AREA FOR CLIENTS***2 BOARD ROOMS***MANY OFFICES***LUNCH ROOM***2 BATHROOMS- ONE 3 PC BATHROOM WITH SHOWER***GREAT PARKING!!!SOME WAREHOUSE STORAGE AREA***SUITABLE FOR MANY TYPES OF CLEAN USES...SATELLITE REAL ESTATE/ACCOUNTING FIRM!!!DESIGN/ARCHITECT OFFICE!!! MEDICAL!!!PARALEGAL!!! SHOWROOM!!! EXCELLENT SIGNAGE!!! E-Z Access To Major Hwy 427-407/AIRPORT/Shops/Restaurants/Tim Hortons/Hwy 7 Etc.!!! VERY CLOSE TO VAUGHAN WITHOUT THE ADDITIONAL EXPENSES!!! (id:7526)
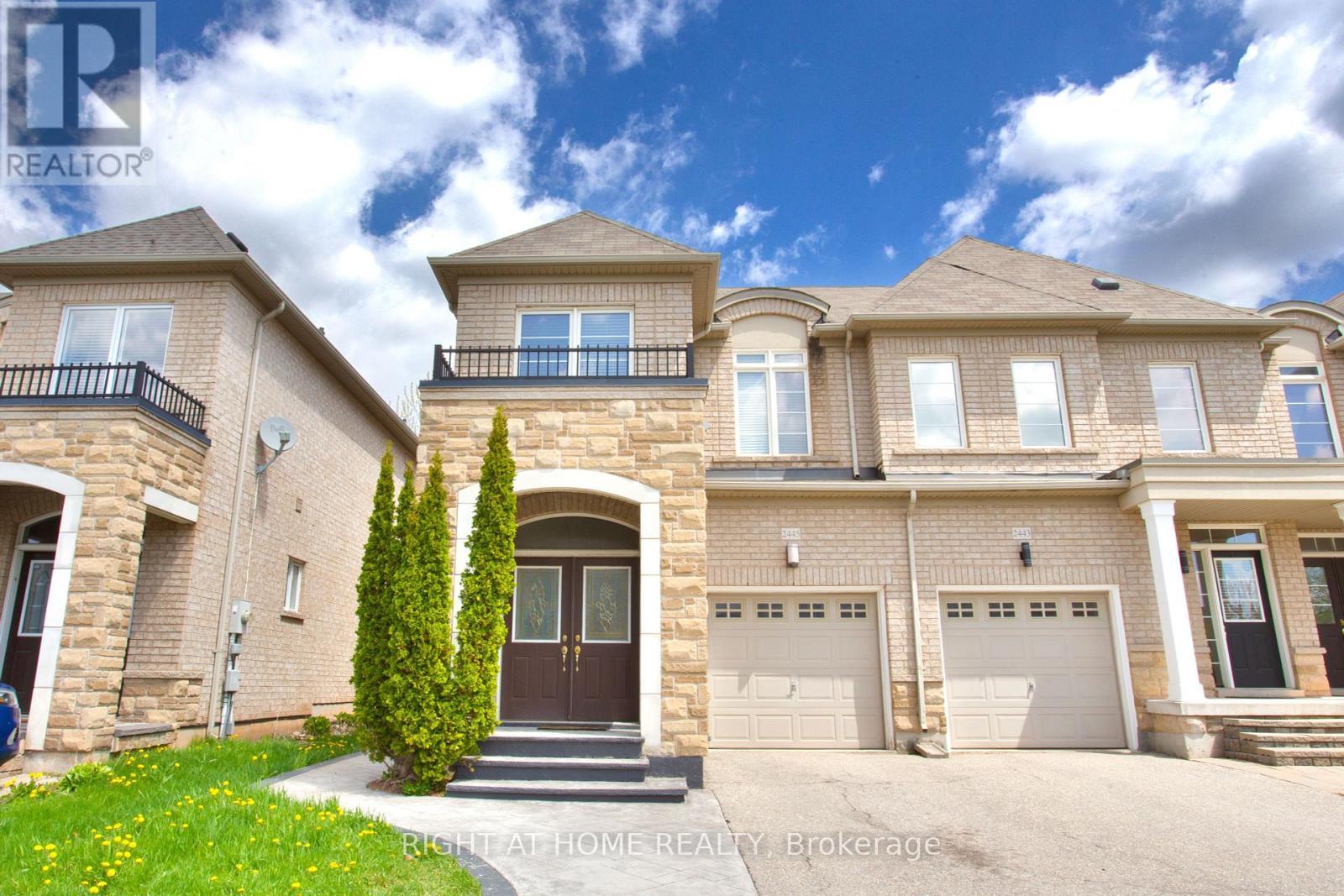
2445 GRAND OAK TRAIL
Oakville (WM Westmount), Ontario
Listing # W12137606
$1,168,800
3 Beds
3 Baths
$1,168,800
2445 GRAND OAK TRAIL Oakville (WM Westmount), Ontario
Listing # W12137606
3 Beds
3 Baths
End unit townhome in a fantastic location! Welcome to this extremely bright and spacious townhouse in the most sought after, family oriented community of Westmount! This stunning unit offers approximately 1948 Sqft of living space, and 9' ceilings, 3 bedrooms and 2.5 bathrooms. A full sized kitchen with upgraded cabinetry, all stainless steel appliances (2022), and quartz countertops complete with a breakfast area to enjoy family meals. Sun-filled family room walks out to the fully fenced backyard perfect for entertaining (Stamped concrete 2022). A generously sized primary bedroom with 2 large walk in closets and a 4 pc en-suite. Laundry room is located on the second floor for your convenience (Washer & Dryer 2023). This beautiful townhome is Just a short walk from top rated schools, parks and more amenities. Easy Access to major highways, Oakville hospital and Go Train. Do not miss the chance to call it home! (id:7526)
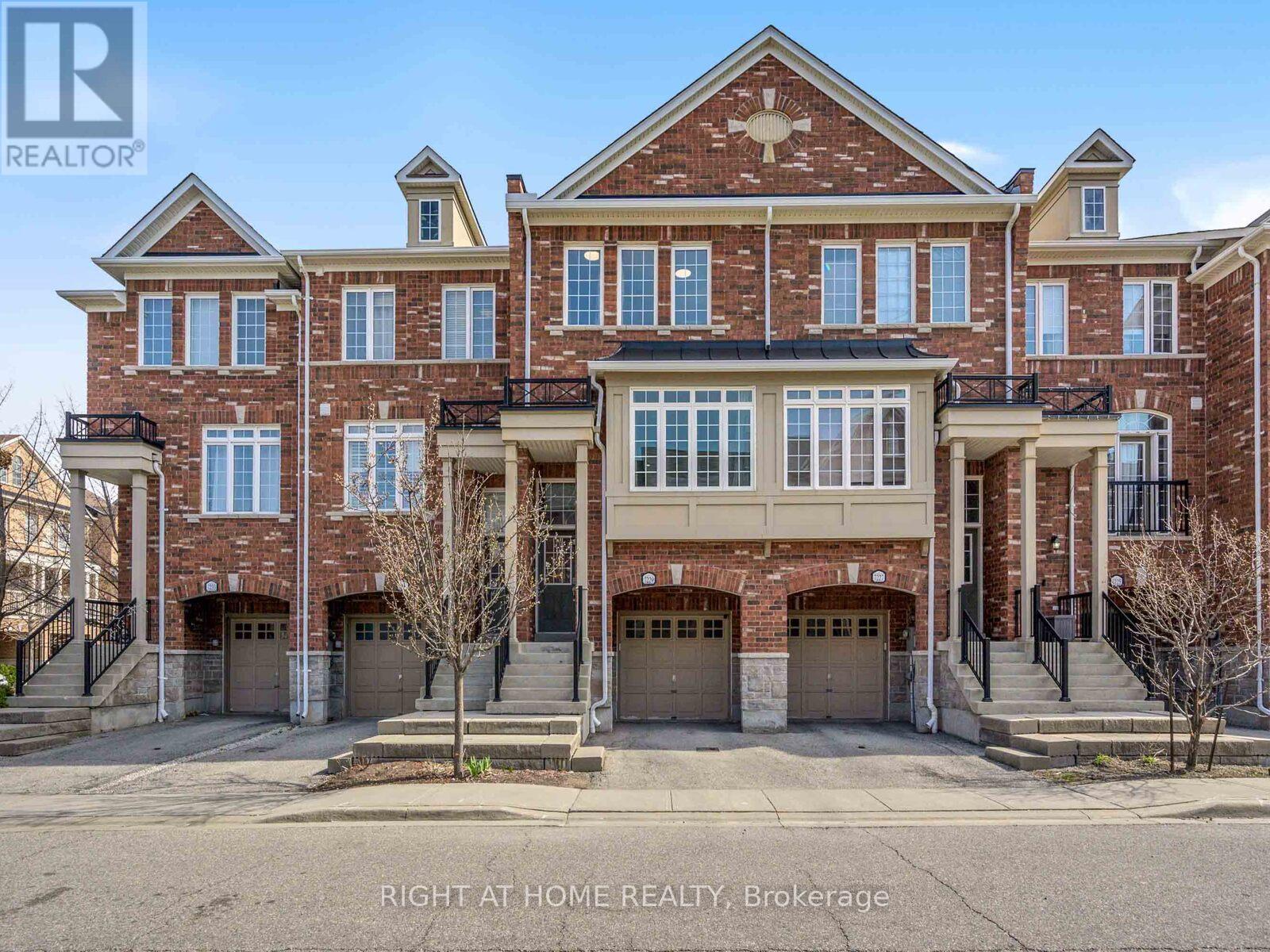
7229 TRIUMPH LANE
Mississauga (Lisgar), Ontario
Listing # W12136956
$749,000
3+1 Beds
4 Baths
$749,000
7229 TRIUMPH LANE Mississauga (Lisgar), Ontario
Listing # W12136956
3+1 Beds
4 Baths
Gorgeous, bright and spacious 3 storey townhouse in a family-friendly neighborhood in Lisgar. 1640 sqft of total living space on all three levels that are all above ground. The home features 4 bedrooms and 4 washrooms. The main level has 9ft ceilings, pot lights and hardwood floor in the living room. A functional layout that offers a separate kitchen and dining room with a walkout to a cozy deck. The large windows throughout the home brings in an abundance of natural sunlight. Enjoy smart home features that include lights, thermostat, garage system and the main door bell. The upper level has 3 spacious bedrooms and 2 washrooms. The primary bedroom has a walk in closet and a 5 pc ensuite (Standing shower and a tub). The basement has an additional bedroom with a 3 piece ensuite. Walk out to a fenced backyard from the basement. Walking distance to high ranking schools, grocery shopping (METRO), restaurants and parks. Public transit (Lisgar GO bus stop and Mi-Way transit across the street). Easy access to Highways 401 and 407. 5 minute drive to Lisgar GO station. Close proximity to Walmart, Home Depot and a full range of stores. 10 minutes drive to Toronto Premium Outlet Mall. (id:7526)
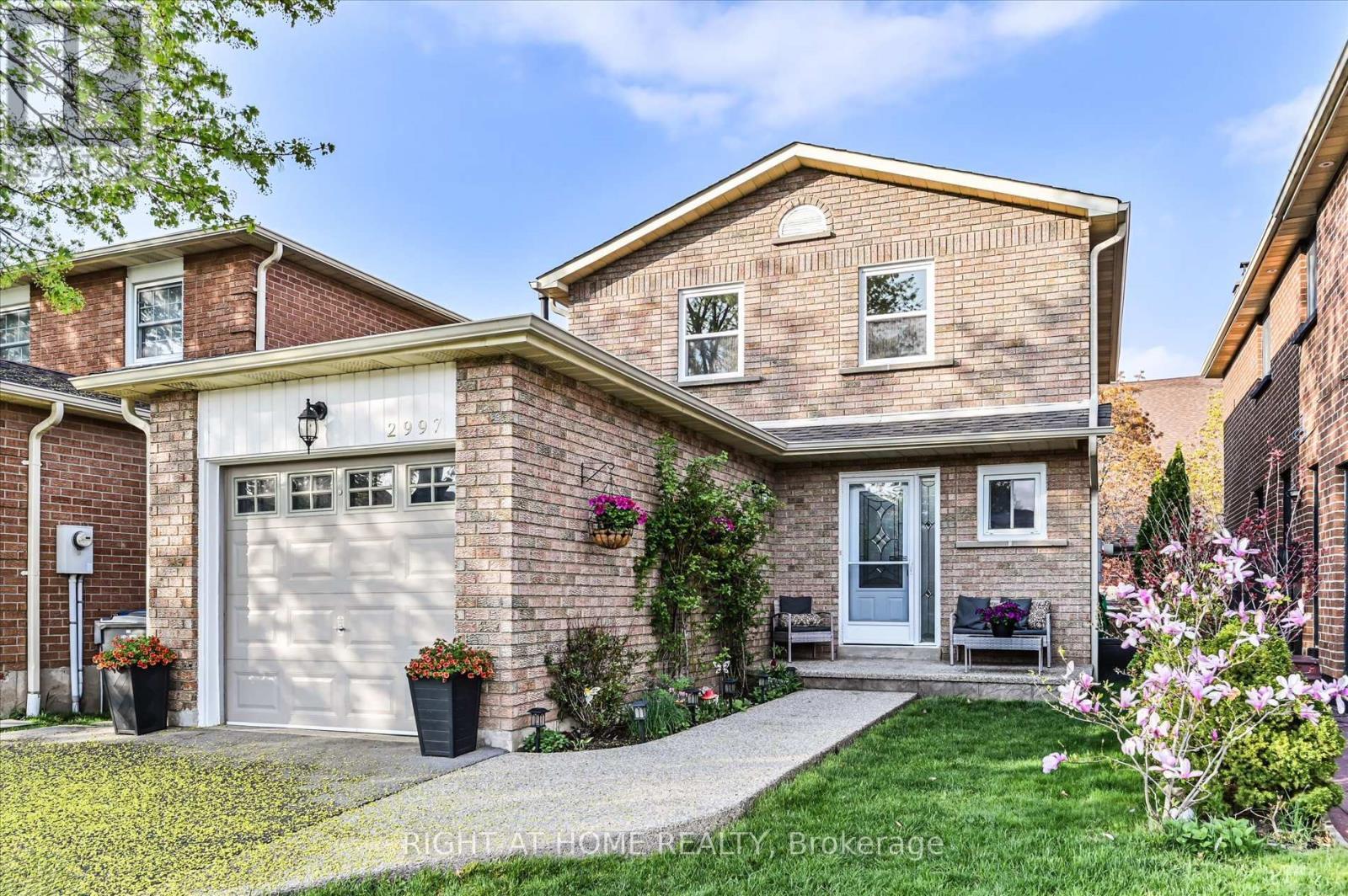
2997 OLYMPUS MEWS
Mississauga (Meadowvale), Ontario
Listing # W12136127
$999,926
3 Beds
3 Baths
$999,926
2997 OLYMPUS MEWS Mississauga (Meadowvale), Ontario
Listing # W12136127
3 Beds
3 Baths
Welcome to this beautifully maintained 3-bedroom, 3-bath detached home nestled on a quiet, family-friendly court in the heart of Meadowvale. Featuring a spacious and functional floor plan, this home boasts an abundance of natural light throughout, gleaming hardwood floors, an updated kitchen complete with quartz countertops, stainless steel appliances, tile backsplash, ample cabinetry and a walk-out to a two-tier deck, perfect for outdoor entertaining or relaxing under the stars. Upstairs, you'll find three generously sized bedrooms, including a primary suite with a walk-in closet, large windows, and a 3-piece bathroom. The fully finished basement offers additional living space ideal for a home office, recreation room, or play area and includes additional storage room and a 2-piece bathroom. Ideal location minutes from major highways, steps to Meadowvale Town Center, public transportation, community center, top rated schools and new Mosque. (id:7526)
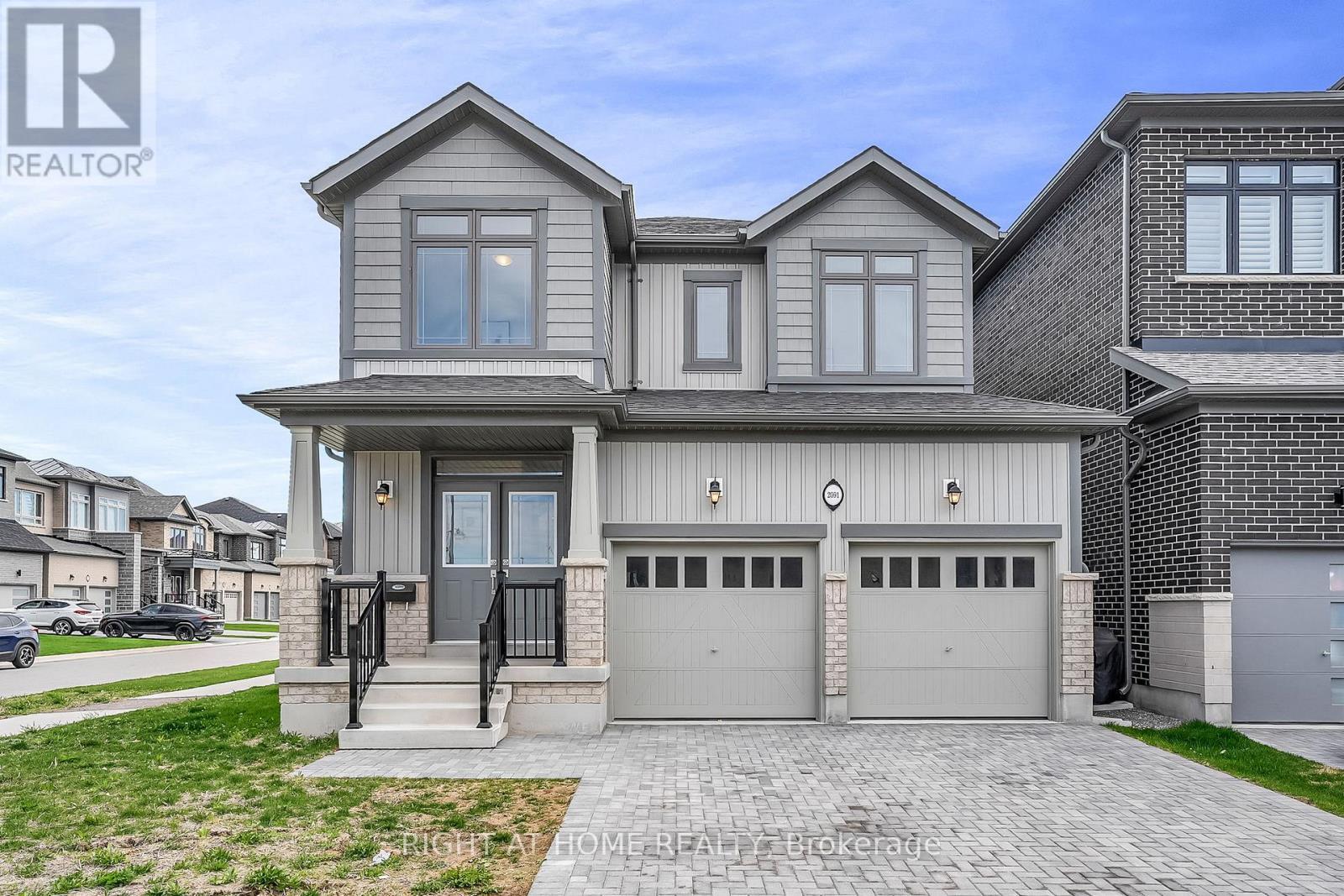
2091 HALLANDALE STREET
Oshawa (Kedron), Ontario
Listing # E12136309
$1,250,000
4 Beds
3 Baths
$1,250,000
2091 HALLANDALE STREET Oshawa (Kedron), Ontario
Listing # E12136309
4 Beds
3 Baths
Great Opportunity To Own A Beautiful Detached 2 Storey Home In North Oshawa Area, Surrounded By New Built Homes. Stunning 4 Bedroom, 4 Washroom, Corner Lot, Offer More Than 2,300 Sqft Living Area Including Finished Bsmt By Builder For Entertainment. Double Car Garage And Walk Up Bsmt. Excellent Layout With 9 Feet Ceiling On Main Floor, Open Concept Kitchen, Quartz Counter Top And Large Island. Stainless Steel Appliances. Slide Door Walk Out Directly To the Back Yard. Big Windows With Ton Of Natural Light For Living Areas. Upgraded Hardwoof Floors And Oak Stair Case. Entrance To The Garage From Inside. Primary Room With 5 Pieces Ensuite And Walk-In Closet. 3 Other Bedrooms With Their Own Closets and Windows. Close To All Amenities, Cineplex, Restaurants, Costco, Ontario Tech University, Shopping Malls, And Minutes To Hwy 407. Nearby Conservation Parks, Schools And Green Spaces A Must See! (id:7526)
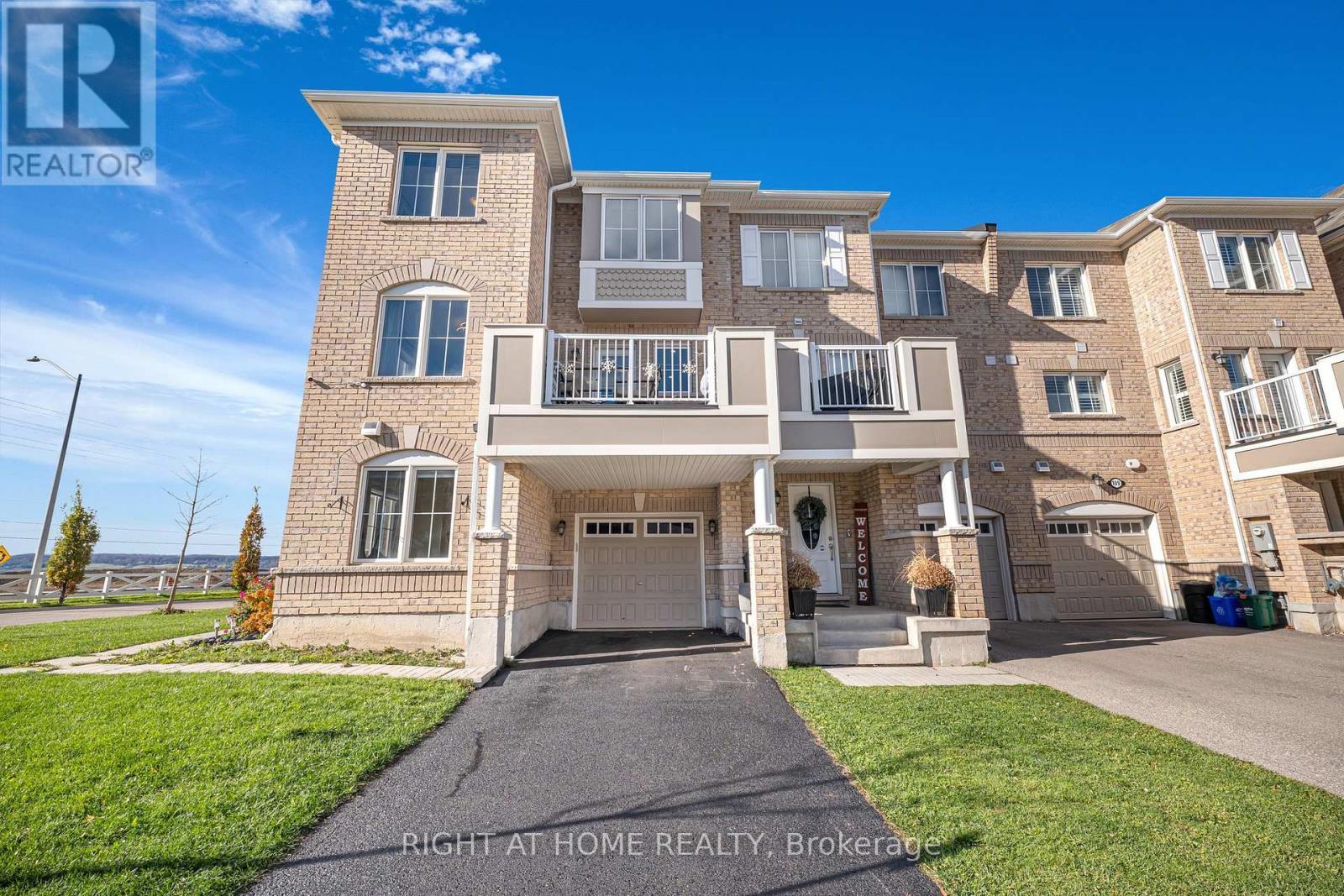
105 BOND HEAD COURT
Milton (FO Ford), Ontario
Listing # W12136277
$899,000
3+1 Beds
3 Baths
$899,000
105 BOND HEAD COURT Milton (FO Ford), Ontario
Listing # W12136277
3+1 Beds
3 Baths
Absolutely Stunning Corner End Unit Freehold Townhouse! Let The Light Shine In This open-concept layout, rich with windows and natural light, creates a bright and calming living space. Walking distance from top-rated schools, conveniently located close to the Mattamy National Cycling Centre, and grocery stores, this home offers comfort and convenience. The main floor features a den, a 2-piece bath, a vestibule with two closets, and a laundry room with direct access to the garage. The gourmet kitchen boasts stainless steel appliances, quartz countertops, a stylish backsplash, and a walkout to the balcony perfect for relaxing outdoors. The extra-large living room, enhanced with pot lights, and the separate dining area provide ample space for entertaining. The upper level includes three bedrooms, a 4-piece main bath, and two linen closets for extra storage. The primary bedroom is a private retreat, complete with a 3-piece ensuite and a walk-in closet. With no condo fees. A must-see! (id:7526)
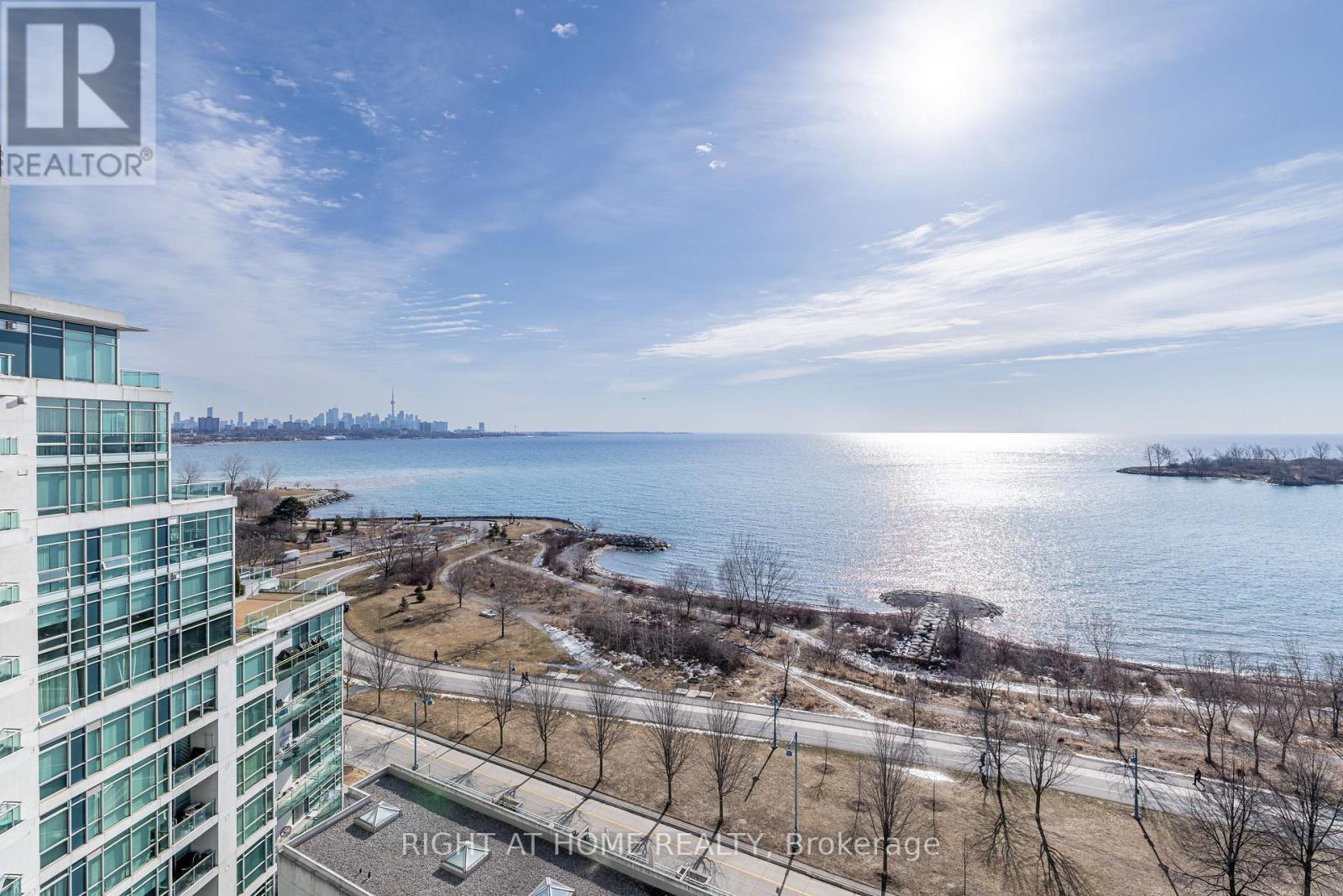
1102 - 5 MARINE PARADE DRIVE
Toronto (Mimico), Ontario
Listing # W12136732
$2,995.00 Monthly
1+1 Beds
2 Baths
$2,995.00 Monthly
1102 - 5 MARINE PARADE DRIVE Toronto (Mimico), Ontario
Listing # W12136732
1+1 Beds
2 Baths
it has a gorgeous view of Toronto and the Lake. a great condo with 1 bedroom and a den, long term available, it is freshly painted, all new flooring (id:7526)
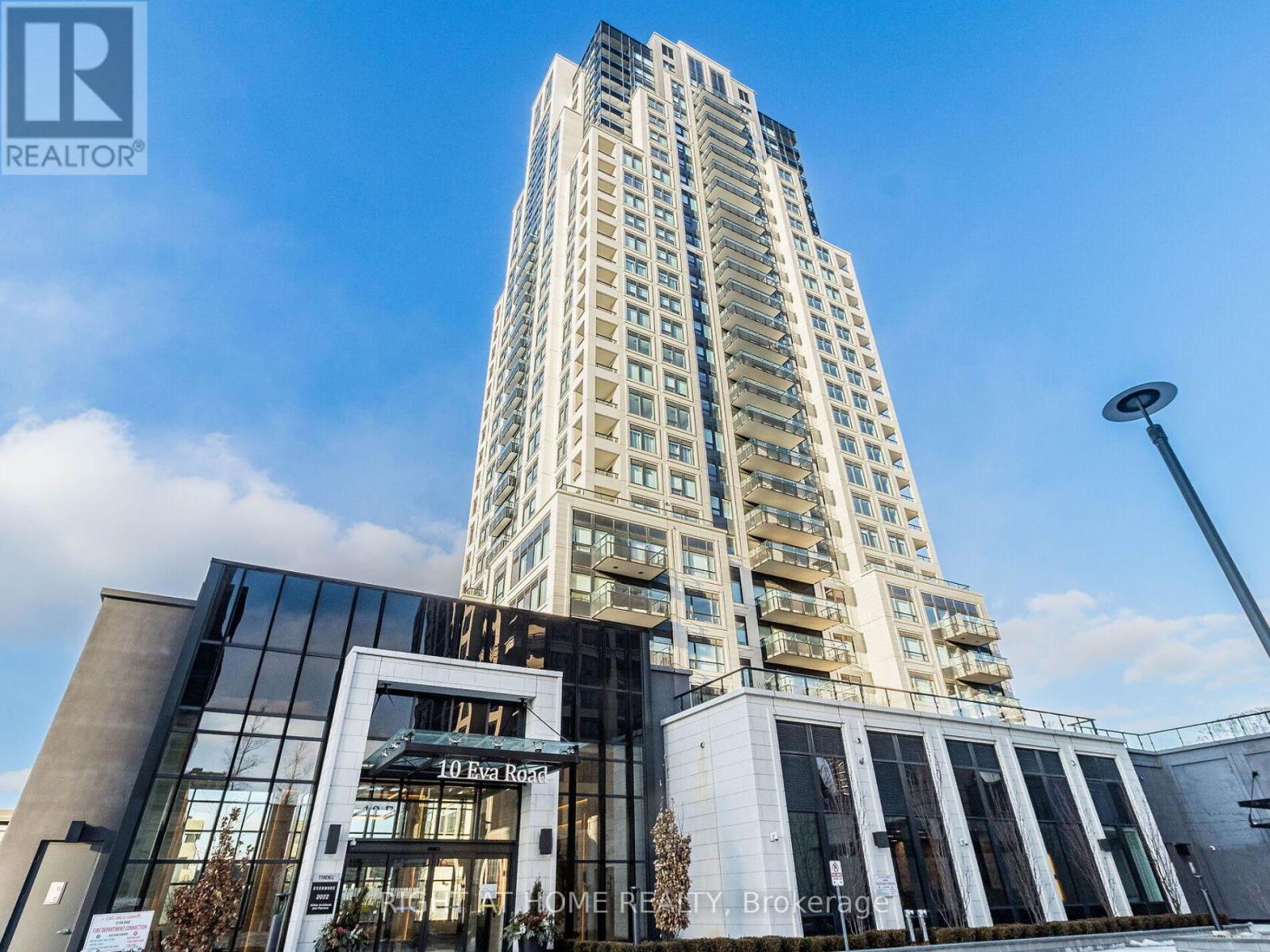
1401 - 10 EVA ROAD
Toronto (Etobicoke West Mall), Ontario
Listing # W12136677
$689,000
2 Beds
2 Baths
$689,000
1401 - 10 EVA ROAD Toronto (Etobicoke West Mall), Ontario
Listing # W12136677
2 Beds
2 Baths
Experience modern luxury in this stunning 775 sq. ft. unit by Tridel, nestled in the heart of Etobicoke. This bright 2 bedroom and 2 washroom condo features a spacious balcony, wide plank laminate floors, quartz countertops, premium appliances, and in-suite laundry. There is a 24-hour contactless parcel box and license plate recognition garage entry. Enjoy world-class amenities, including a state-of-the-art gym, yoga studio, party hall and BBQ area, and more. With 24-hour concierge service, parking space, and a locker on, this home offers unparalleled convenience. Just steps to the subway, highways, parks, shops, and restaurants, its a perfect choice for first-time buyers, investors, or anyone seeking urban sophistication. Note: Photos are from a previous listing when the unit was staged. The condo is currently vacant. (id:7526)
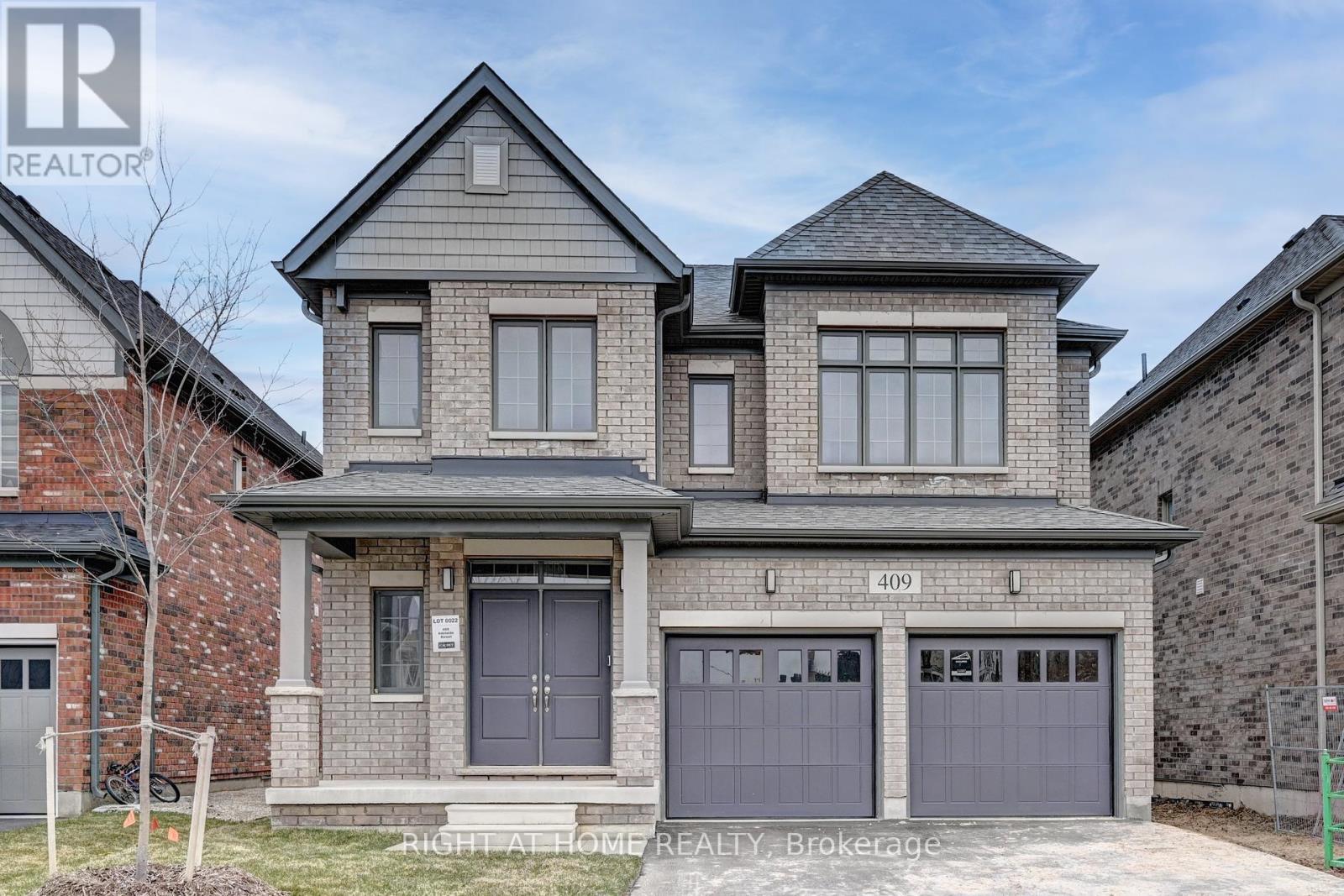
409 ADELAIDE STREET
Wellington North (Arthur), Ontario
Listing # X12136587
$888,888
4 Beds
4 Baths
$888,888
409 ADELAIDE STREET Wellington North (Arthur), Ontario
Listing # X12136587
4 Beds
4 Baths
Heaven on earth - welcome to the Devon. No sidewalk, allowing you to accommodate 4 car parking in the driveway. Builders specs state 2842 square feet. Soaring 9-foot ceilings on the main floor draw your attention. Thoughtful placement of windows with the open concept design acts as a conduit for light to cascade through. Oversized ceramic tiles, engineered wood floors and kitchen cabinetry, Taller doors / upgraded tiles / upgraded shower/ 200A service / electrical conduit in garage / upgraded electric fireplace / stained floors / glass showers / lookout basement are all upgrades. Upgraded electric fireplace can be enjoyed while entertaining in the family room. Smart upper level laundry room is tucked away. Four well laid out bedrooms combined with two five-piece baths make this home hard to overlook. The master suite is garnished with a generous walk-in closet. The Cat 5 enhanced cable upgrade makes working remotely much more inviting. Roughed-in bath and above-grade lookout windows so it doesn't feel like a basement...easily adding possibilities of more square footage. Quiet peaceful street and area. Almost 150K spent on upgrades. (id:7526)


