Listings
All fields with an asterisk (*) are mandatory.
Invalid email address.
The security code entered does not match.
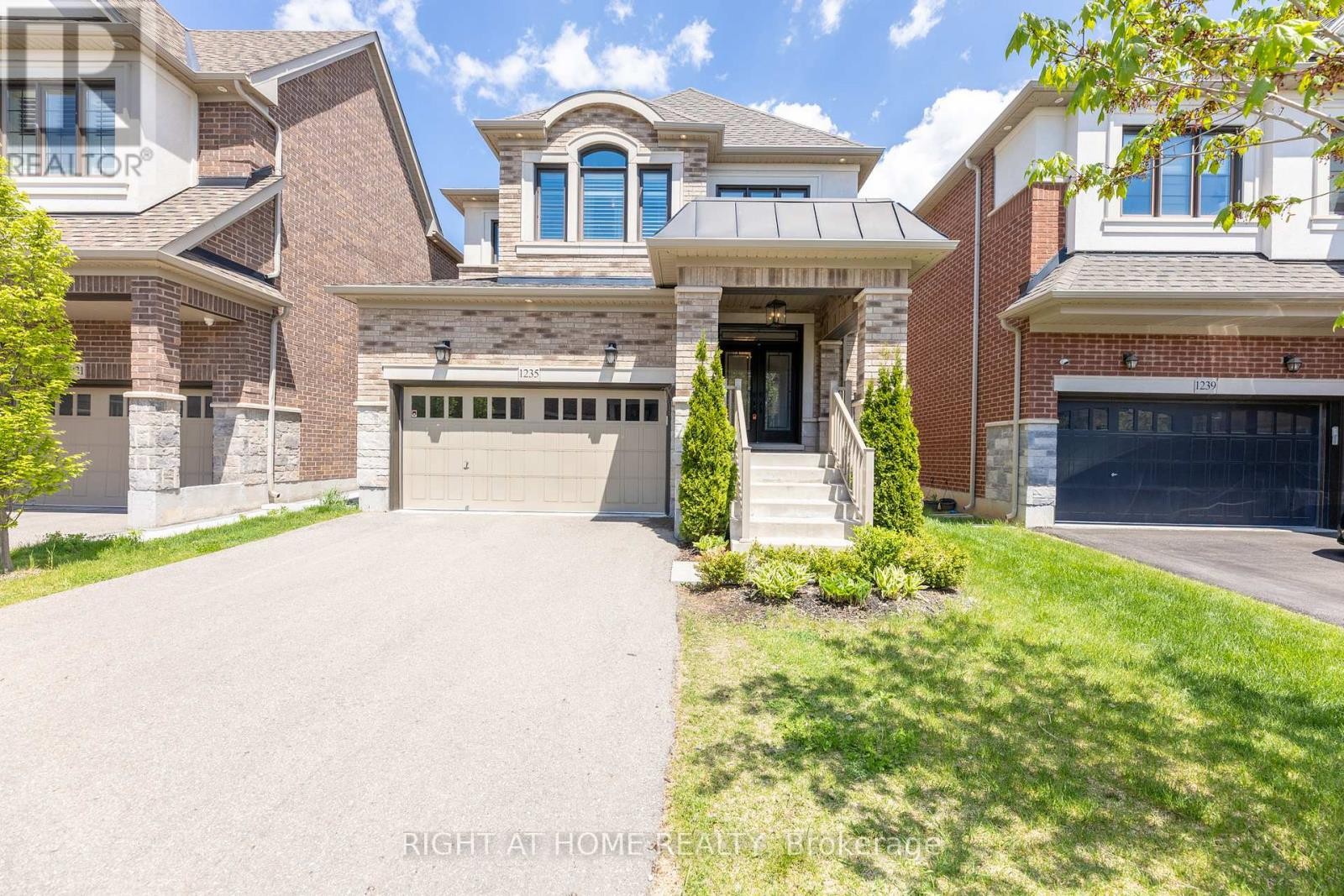
1235 MCPHEDRAN POINT
Milton (FO Ford), Ontario
Listing # W12265989
$1,398,000
4 Beds
3 Baths
$1,398,000
1235 MCPHEDRAN POINT Milton (FO Ford), Ontario
Listing # W12265989
4 Beds
3 Baths
A Gorgeous 4 Br Home! Upgraded All Throughout. 9Ft Ceilings, Wire Brushed Oak Hardwood Floors, Pot Lights And Smooth Ceilings On The Main Floor. White Maple Kitchen Cabinets, Carrara Marble Backsplash, Soft Close Drawers And A Waterfall Quartz Island. Custom Hunter Douglas Window Coverings And Wood California Shutters. Gorgeous Primary Ensuite With Free-Standing Tub And Separate Glass Shower. Two Separate Walk In Closets! Garage Has Cabinetry, Loft Storage and a Work Bench. Low Maintenance Landscaping In The Back And Front Yard. Upgraded Light Fixtures Throughout. This Home Is Truly Move In Ready. **Some Photos are Virtually Staged** (id:7526)
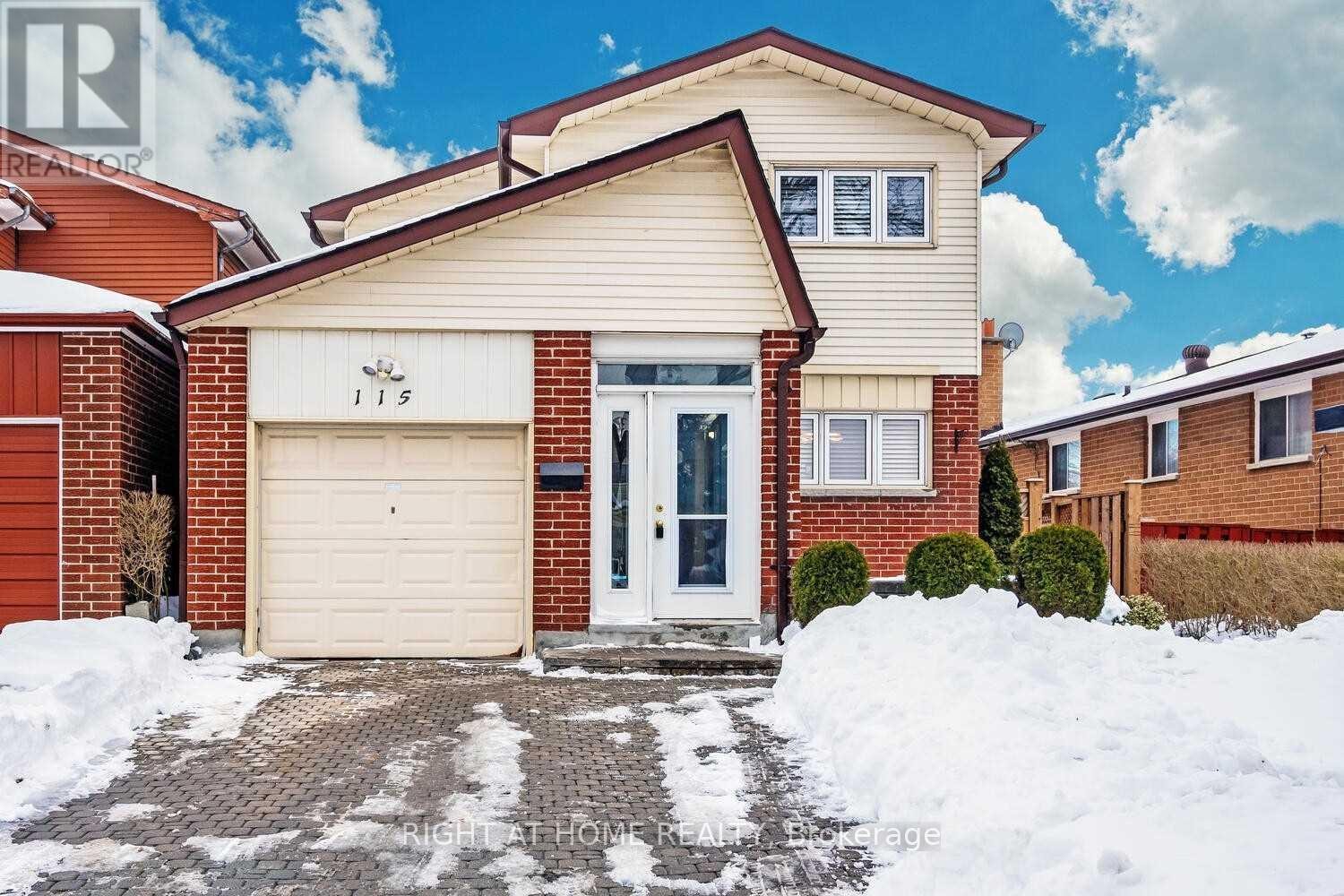
115 LITTLELEAF DRIVE
Toronto (Malvern), Ontario
Listing # E12266051
$3,850.00 Monthly
3+1 Beds
3 Baths
$3,850.00 Monthly
115 LITTLELEAF DRIVE Toronto (Malvern), Ontario
Listing # E12266051
3+1 Beds
3 Baths
Great Location & Family-Oriented, Quiet Safe Neighbourhood. Functional Layout, Open Concept Well-Maintained 3+1 Bedrooms Single House. Finished Bsmt With Extra Living Space. Nice Landcaping Backyard To Enjoy Summer With Family. 3 Parking Spaces. Short Bus To Mccowan Station, Centennial College And Uoft Scarborough. Close To All Amenities, Park, School. Easy Access To 401. Photos With Staging Before Tenant Occupied. **EXTRAS** Well-Maintained Appliances (Fridge, Stove, Hood Fan, Dishwasher, Washer And Dryer) Garage Door Opener And Remotes. ** This is a linked property.** (id:7526)
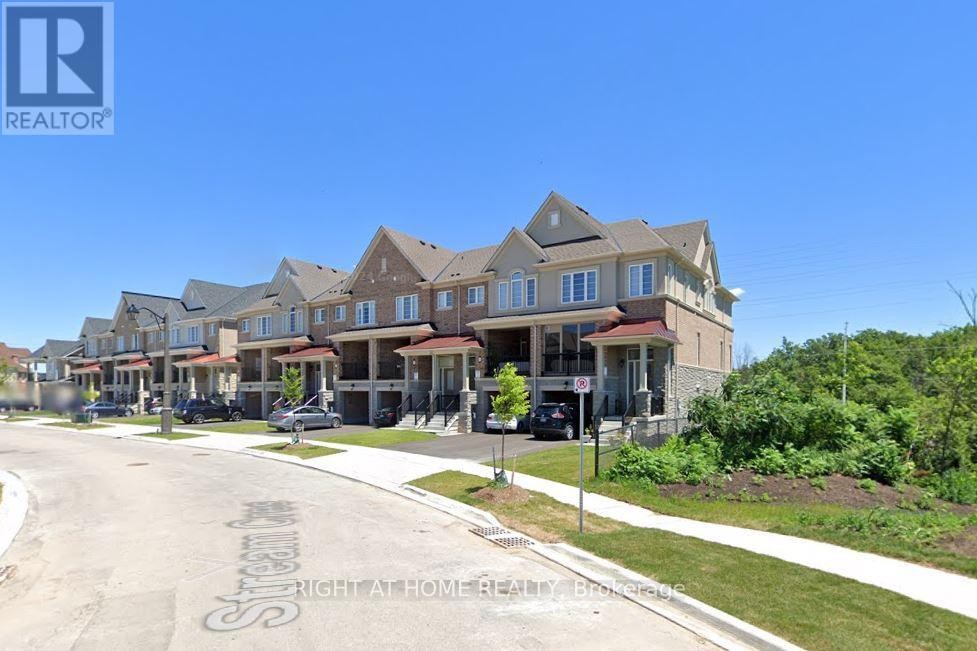
540 STREAM CRESCENT
Oakville (SH Sixteen Hollow), Ontario
Listing # W12266072
$3,500.00 Monthly
3 Beds
4 Baths
$3,500.00 Monthly
540 STREAM CRESCENT Oakville (SH Sixteen Hollow), Ontario
Listing # W12266072
3 Beds
4 Baths
Modern townhouse approx. 2660 Sqft located in A desirable Oakville Neighborhood Surrounded By Green Space/Conservation. Main Level Open Concept Kitchen central island and Huge Covered Terrace, Open Concept Dining And Family Room. 3 Good Sized Bedrooms At Upper Level. Ground Level Can Be Used As Office Or 4th Bedroom With Full Bath. Conveniently Located, Easy Access To Public Transit & Hwy, Walk To King's Christian Collegiate, Minutes To Oakville Hospital, Sixteen Mile Sports Complex. utilities and hot water tank rental are extra. Available from Aug 1. (id:7526)
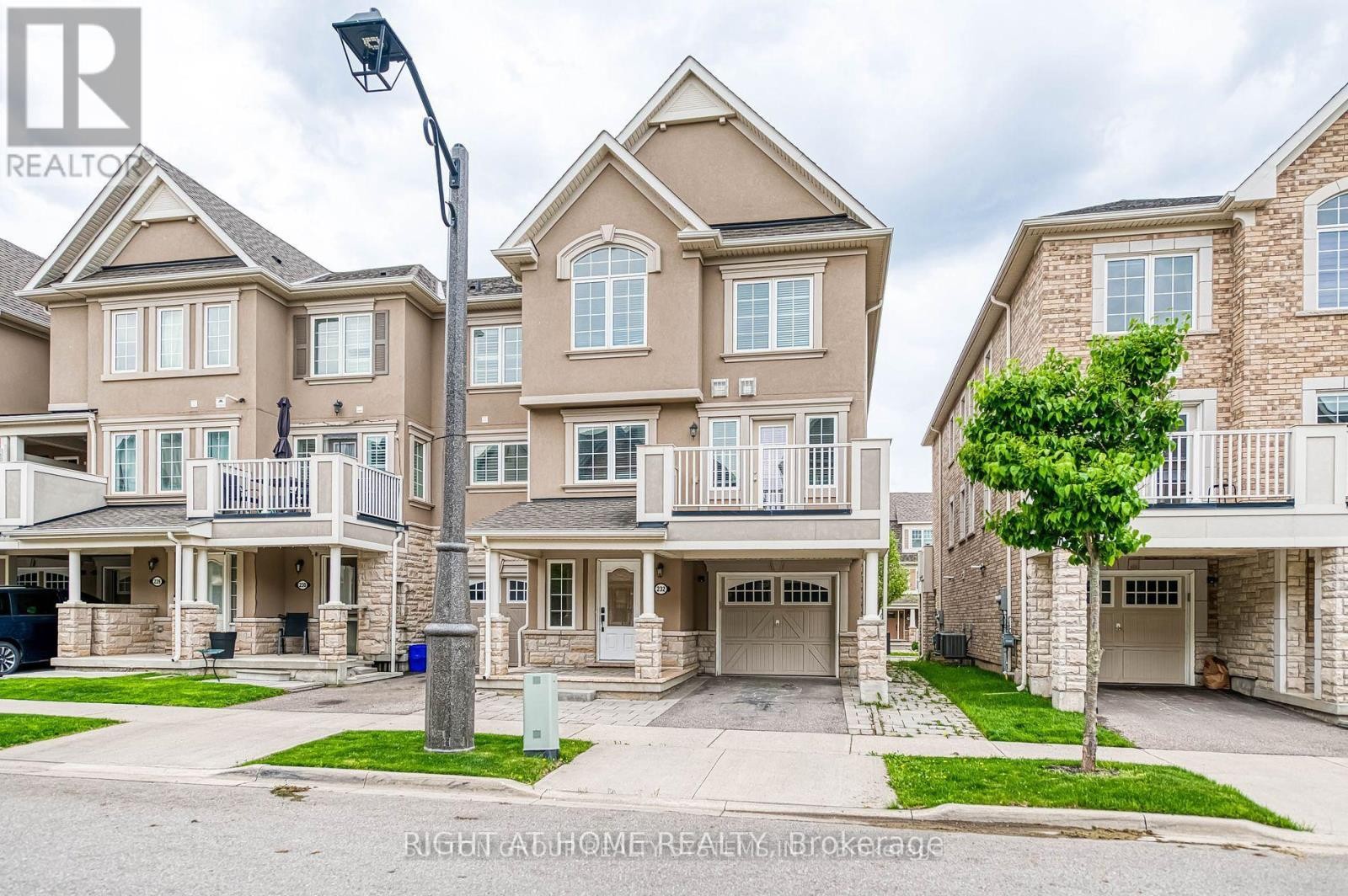
232 BETSY DRIVE
Oakville (GO Glenorchy), Ontario
Listing # W12265887
$3,499.00 Monthly
3 Beds
3 Baths
$3,499.00 Monthly
232 BETSY DRIVE Oakville (GO Glenorchy), Ontario
Listing # W12265887
3 Beds
3 Baths
"Beautiful and bright end unit townhouse! Main floor features a spacious, wide entryway with space for an office .Step out to the great-sized balcony from the great room with a close view of the park/playground. Perfect for enjoying those warm summer evenings. The 3rd floor features the 3 bedrooms, all with large windows allowing for all-day natural light. Perfectly situated close to highways, shopping centers, renowned schools, Sheridan College, a hospital, and beautiful parks, this property offers both comfort and a prime location for modern living. (id:7526)
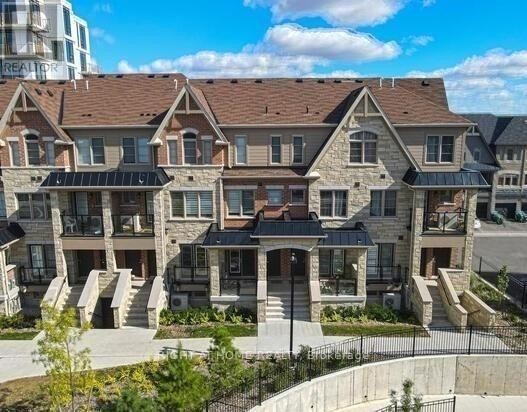
192 - 200 VETERANS DRIVE
Brampton (Northwest Brampton), Ontario
Listing # W12265852
$2,750.00 Monthly
3 Beds
2 Baths
$2,750.00 Monthly
192 - 200 VETERANS DRIVE Brampton (Northwest Brampton), Ontario
Listing # W12265852
3 Beds
2 Baths
"CITIZEN MODEL" FLOOR PLAN BY PRIMONT BUILDERS. ALL ON ONE FLOOR, SO NO STEPS TO CLIMB! SPACIOUS AND BRIGHT STACKED CONDO TOWNHOUSE WITH 3 BEDROOMS AND 2 FULL WASHROOMS. LARGE (1143 SQ FT) OPEN CONCEPT LIVING/DINING/KITCHEN AREA ON ENTRY. OVERLOOKS CHILDREN'S PARK/PLAY AREA. CLOSE TO SCHOOLS / SHOPPING / AMENITIES / REC CENTRE / PUBLIC TRANSIT & MOUNT PLEASANT GO TRAIN STATION. EXTRA DEEP GARAGE FOR ADDITIONAL STORAGE. PLUS ANOTHER PARTLY COVERED PARKING SPOT ON THE ATTACHED DRIVEWAY. OCCUPANCY AUG 2nd. (id:7526)
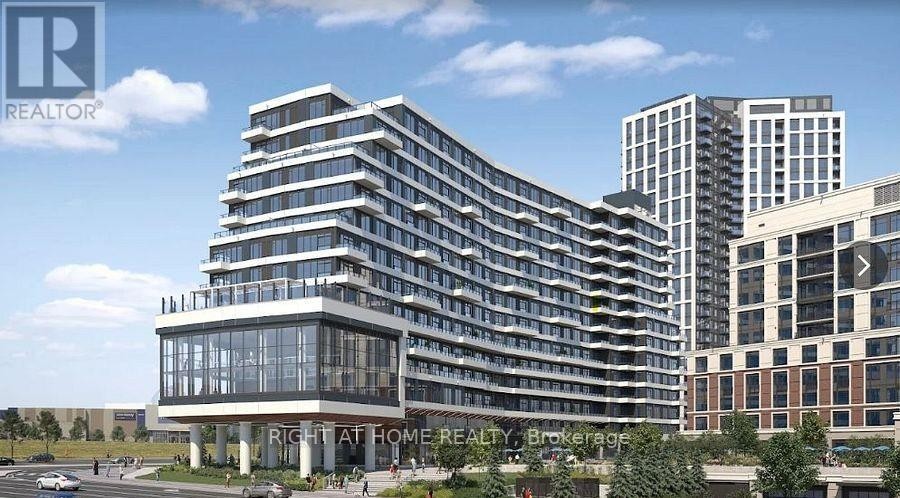
1201 - 2485 EGLINTON AVENUE W
Mississauga (Central Erin Mills), Ontario
Listing # W12265587
$2,799.00 Monthly
2 Beds
2 Baths
$2,799.00 Monthly
1201 - 2485 EGLINTON AVENUE W Mississauga (Central Erin Mills), Ontario
Listing # W12265587
2 Beds
2 Baths
Step Into This Modern, brand-new pre-construction 2-bedroom with one available parking spot in desirable Erin Mills. It is Bright & Stylish with 9' smooth ceilings throughout the unit with a 3 pc ensuite & 3 pc separate bathroom. Approximately 733 Sq Ft Of Thoughtfully Designed Living Space In One Of Erin Mill's Most Connected Communities. This Stylish Unit Features a Functional, Open-Concept Layout with Sleek Finishes, Perfect for Both Relaxing and Entertaining. Enjoy Large Floor-to-Ceiling Windows and a Decent Terrace, A Contemporary Kitchen With Upgraded Built-in Stainless Steel Appliances, Quartz Countertops, And Ample Cabinetry, Plus In-Suite Laundry For Added Convenience. The Primary Bedroom Includes a Private En-Suite and Generous Closet Space. 1 Parking spot available. The lifestyle-focused building offers top-tier amenities, including a state-of-the-art fitness center and yoga studio, a Gym, a Party Room, a Rooftop Terrace With BBQ Stations, a Co-Working Lounge, an indoor basketball court, a 24/7 Concierge, And More. Live Steps From Erin Mills Town Centre, Credit Valley Hospital, Top-Rated Schools, Restaurants, And Major Transit Routes. Don't miss the opportunity to lease this bright, turnkey unit in a highly walkable, amenity-rich location! & more! Quick access to 403, 407, and GO transit, Perfect for professionals or Families! (id:7526)
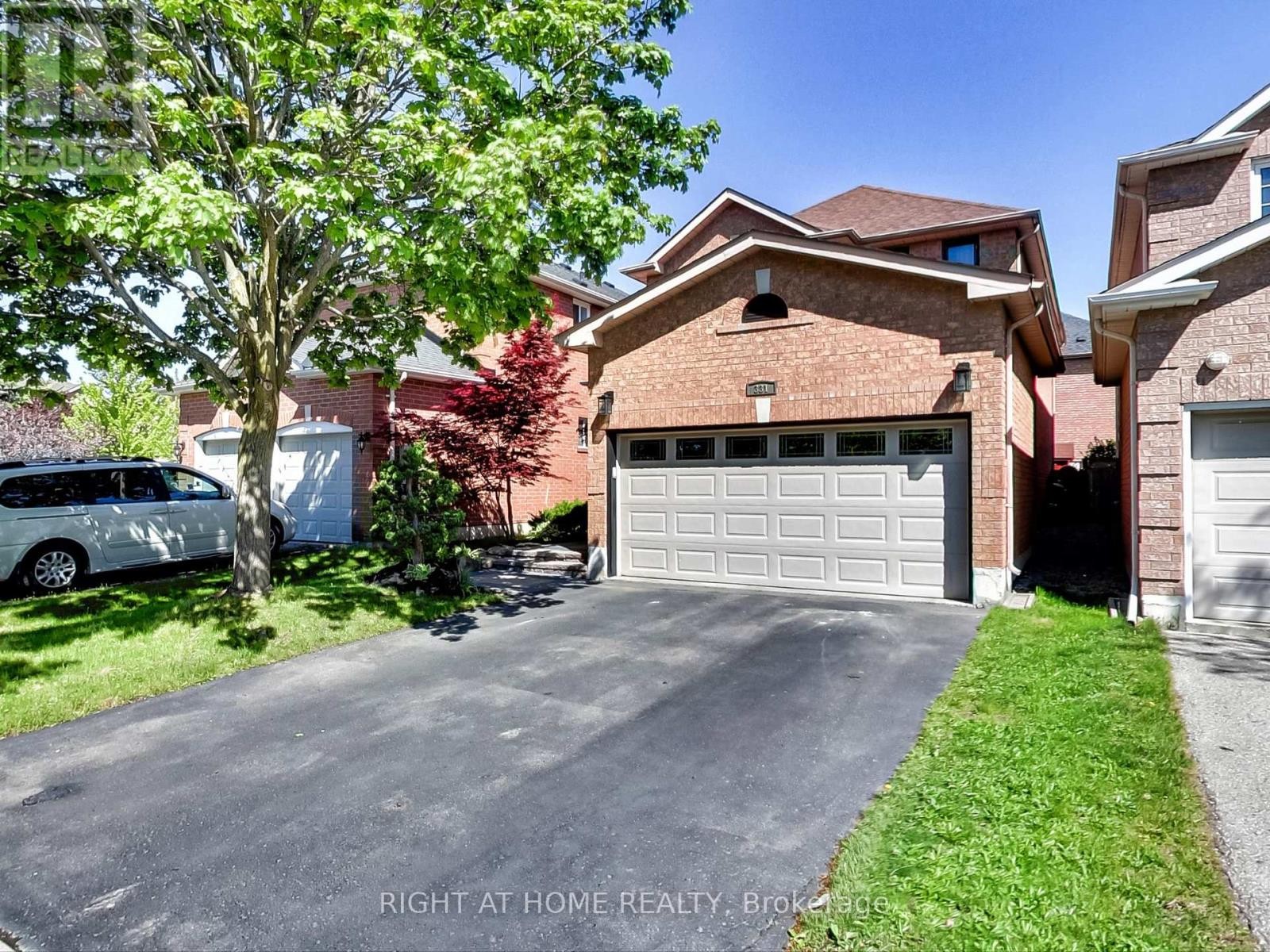
331 AUSTIN PAUL DRIVE
Newmarket (Summerhill Estates), Ontario
Listing # N12265037
$1,228,000
4+1 Beds
4 Baths
$1,228,000
331 AUSTIN PAUL DRIVE Newmarket (Summerhill Estates), Ontario
Listing # N12265037
4+1 Beds
4 Baths
Welcome to your dream home! This beautifully maintained 4 bedroom, 4 bathroom residence is nestled in one of Newmarket's most desirable neighbourhoods, offering the perfect blend of comfort, style and functionality. Step inside to a spacious and inviting layout featuring a fully renovated kitchen with sleek quartz countertops, stainless steel appliances, custom cabinetry, a generous breakfast bar perfect for family gatherings or entertaining. Upstairs, you'll find four spacious bedrooms including a serene master suite with a walk-in closet and ensuite bath. The bonus playroom in the finished basement offers flexibility-ideal for a home office or guest room. Storage will never be an issue with thoughtfully designed closets throughout, main floor laundry/mud room and many storage rooms in the basement. Enjoy peace of mind with recent updates and plenty of space for your growing family. Outside, relax or entertain in your private backyard oasis, complete with a deck-perfect for summer barbecues or quiet evenings under the stars.Conveniently located close to top rated schools, parks, shopping, and transit, this home has it all! (id:7526)
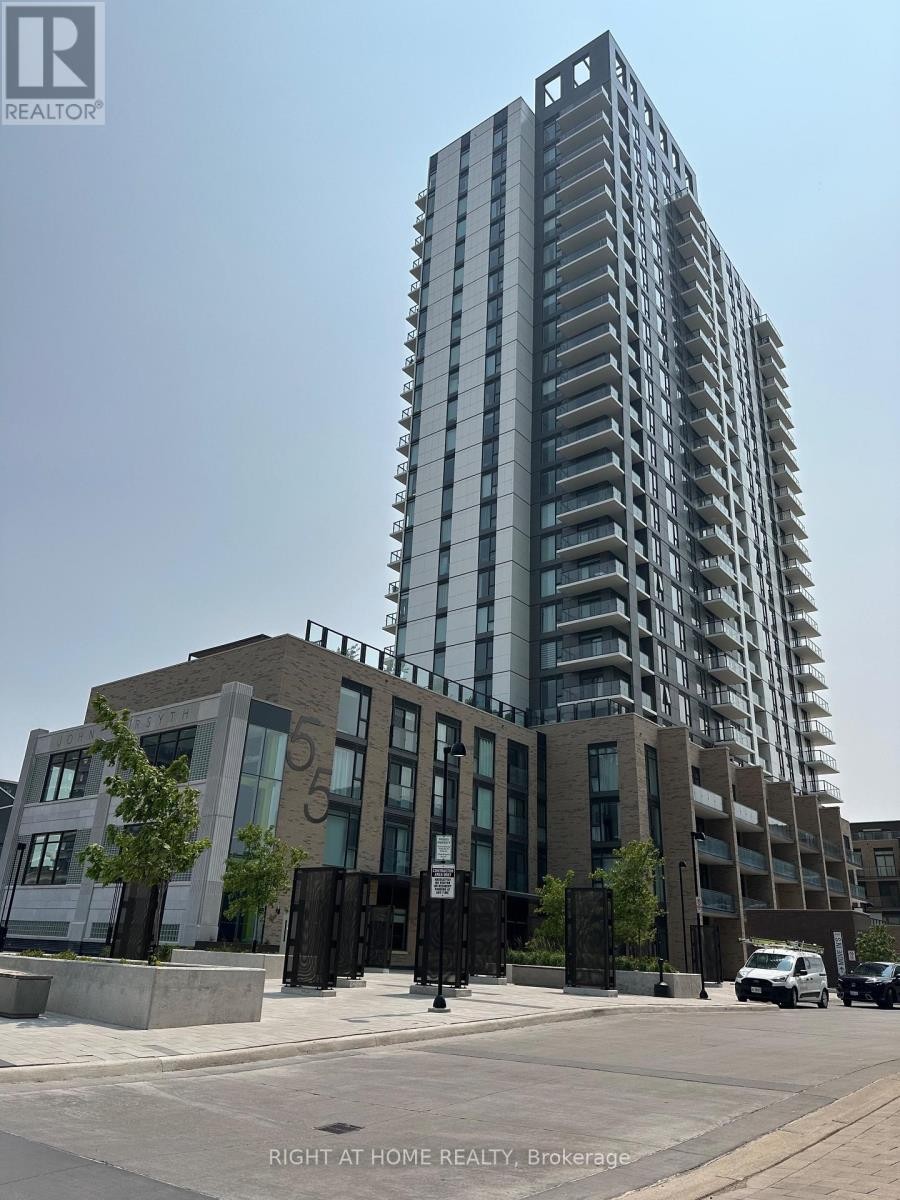
415 - 55 DUKE STREET W
Kitchener, Ontario
Listing # X12264971
$1,850.00 Monthly
1+1 Beds
1 Baths
$1,850.00 Monthly
415 - 55 DUKE STREET W Kitchener, Ontario
Listing # X12264971
1+1 Beds
1 Baths
***Location Location Location *** Located In Kitchener's Downtown Core, You Are Steps Away From Lrt, City Hall, Google And Kw's Tech Hub, From Shopping, Restaurants And Victoria Park, Which Features Many Festivals Throughout The Year, This Spacious 1 Bed And 1Den (id:7526)
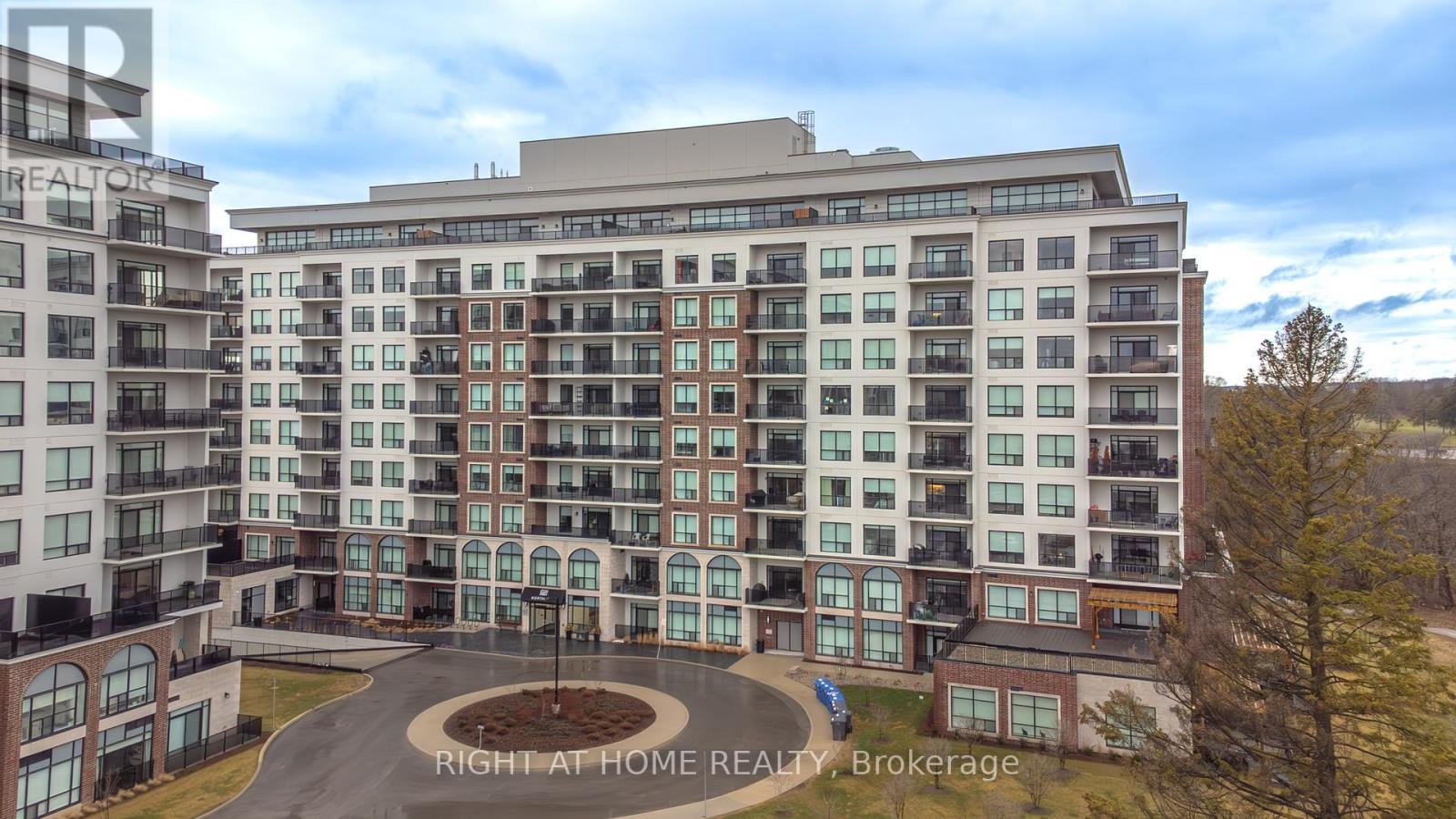
# 810 - 460 CALLAWAY ROAD
London North (North R), Ontario
Listing # X12264673
$609,900
2 Beds
2 Baths
$609,900
# 810 - 460 CALLAWAY ROAD London North (North R), Ontario
Listing # X12264673
2 Beds
2 Baths
Upscale condo living at NorthLink by TRICAR, ideally located off Sunningdale Road and Golf Club Drive. This premium 2-bedroom, 2 full bathroom suite with pantry and in-suite laundry is just three years young and move-in ready. High ceilings, engineered hardwood flooring, and pot lights throughout enhance the spacious living and dining areas, highlighted by a sleek electric fireplace. The modern kitchen features fine cabinetry, upgraded quartz countertops, an elegant backsplash, and ceramic tile in all wet areas. A sun-filled living room opens through a floor-to-ceiling glass door to a large private balcony with scenic views of the trails. Included are stainless steel appliances, window coverings, underground parking spot, and a storage locker. Exceptional building amenities include a fully equipped fitness room, golf simulator, resident lounge, sports court, and guest suite. Secure controlled entry and energy-efficient central heating and cooling with a programmable thermostat in each suite. Prime location close to Masonville Mall, University Hospital, and Western University. Condo fees include all utilities except personal hydro. Book your private showing today! (id:7526)
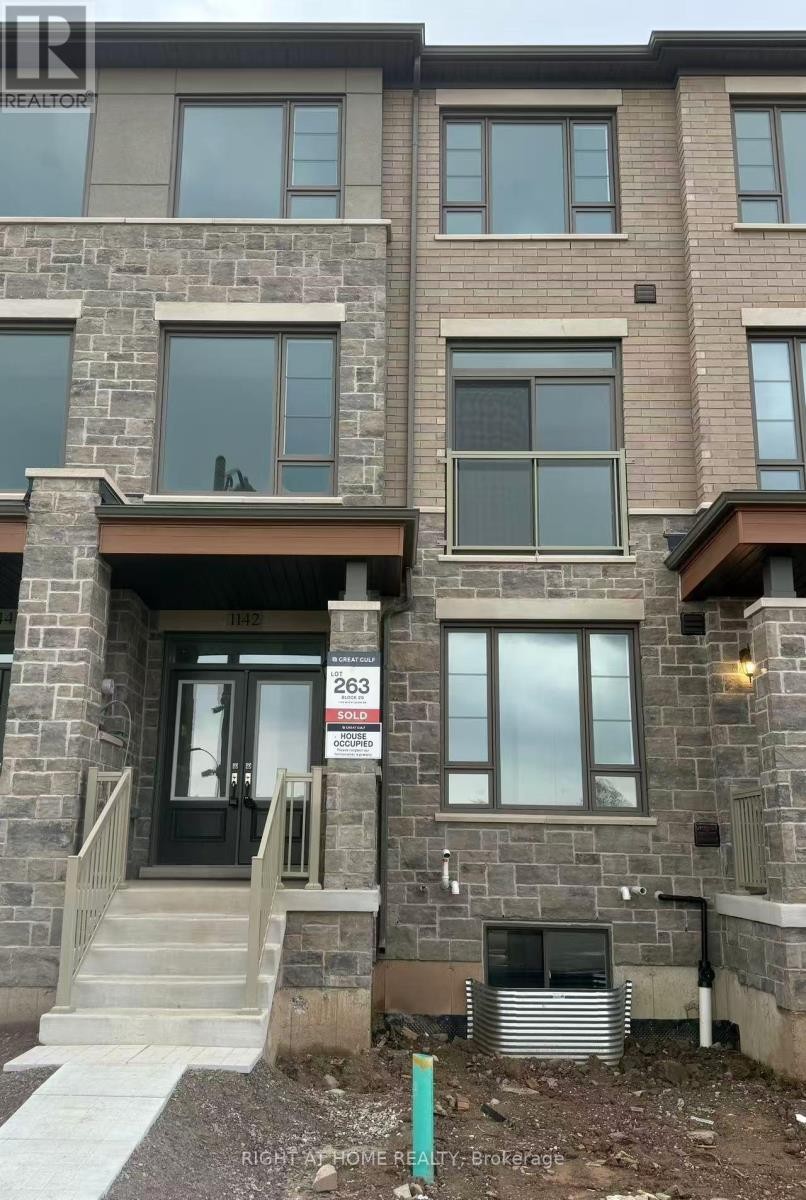
1142 WHEAT BOOM DRIVE
Oakville (JM Joshua Meadows), Ontario
Listing # W12263248
$3,700.00 Monthly
4 Beds
4 Baths
$3,700.00 Monthly
1142 WHEAT BOOM DRIVE Oakville (JM Joshua Meadows), Ontario
Listing # W12263248
4 Beds
4 Baths
Brand-New Stunning 4 Bed, 4 Bath, 2 Garage Executive Rear Lane Townhouse With Spectacular Views In Sought-After Upper Joshua Creek Community by Great Gulf. Hardwood Flooring & Smooth Ceiling Throughout. Upgraded Open Concept Kitchen With Large Size Kitchen Island And W/O Big Terrace. The ground level features a versatile fourth bedroom with a closet and 4-pc bath, providing convenience and privacy for guests or elderly family members alike in-laws. Easy Access To Major Highways 403, 407, And QEW. Steps To Pond, Mins Walk To Shopping Plaza & Public Transit, Close To Trail, Golf Course, Costco and Walmart. (id:7526)
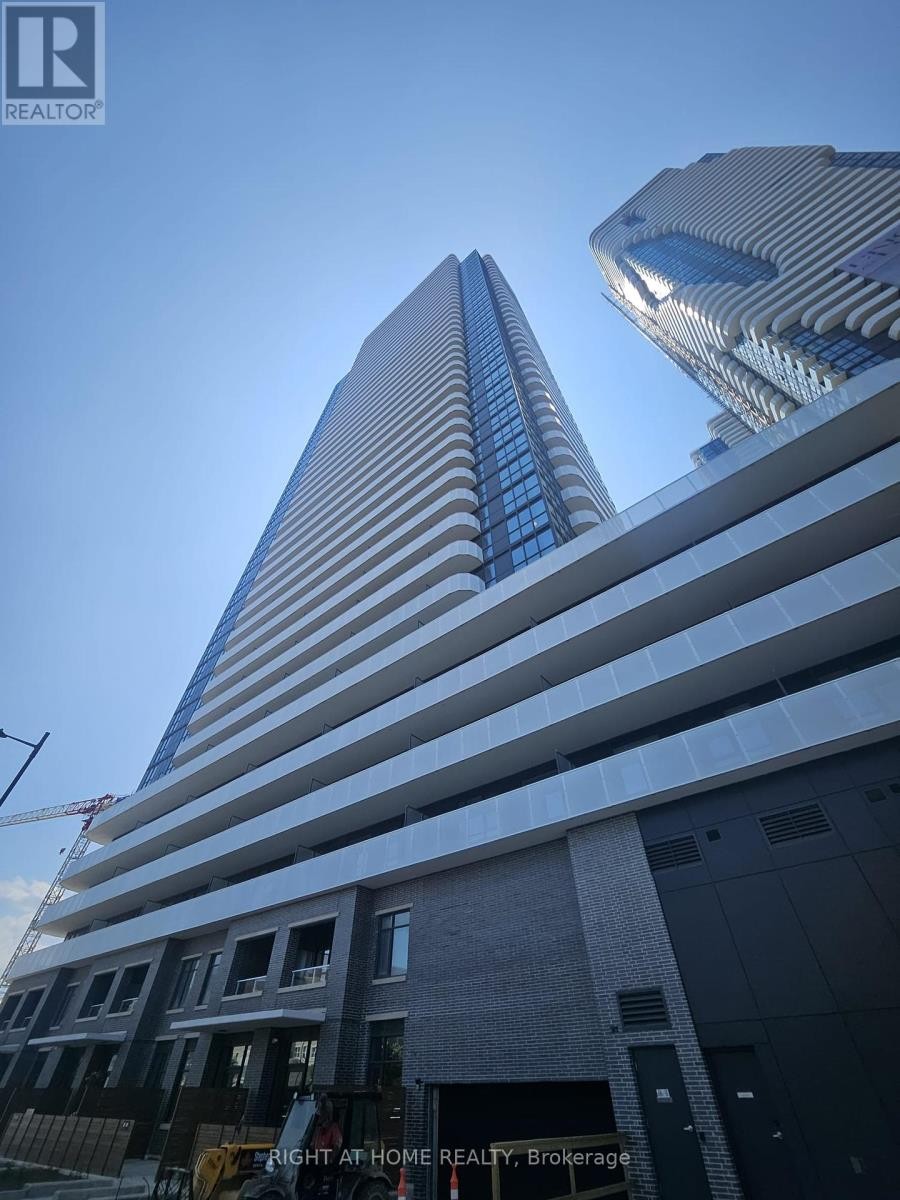
316 - 28 INTERCHANGE WAY
Vaughan (Vaughan Corporate Centre), Ontario
Listing # N12263491
$2,100.00 Monthly
1+1 Beds
1 Baths
$2,100.00 Monthly
316 - 28 INTERCHANGE WAY Vaughan (Vaughan Corporate Centre), Ontario
Listing # N12263491
1+1 Beds
1 Baths
A Brand New 1 Bedroom plus Den condo featuring a bright living room layout @ Grand Festival in the Heart of Vaughan. A Bright Unit with 562 sq ft plus a Balcony. The modern kitchen includes all new stainless steel appliances. Ideal Location To HWY7 & HWY400, Go Train, and TTC Line 1. Easy Access And Steps to all Restaurants and Amenities. This master-planned community spans over 100 acres and will feature several high-rise towers set to become the tallest in South Vaughan Metropolitan City. Grand Festival includes a 70,000 sq ft amenity program within South VMCs 160-acre community, offering residents access to an Artist Room, Kids Room, Swimming Pool, Music Studio, Outdoor Dining, Soccer Field, Basketball Court, Farmers Market, 17 km of multi-use paths, and 20 acres of parkland within 45 acres of active outdoor spaces. (id:7526)
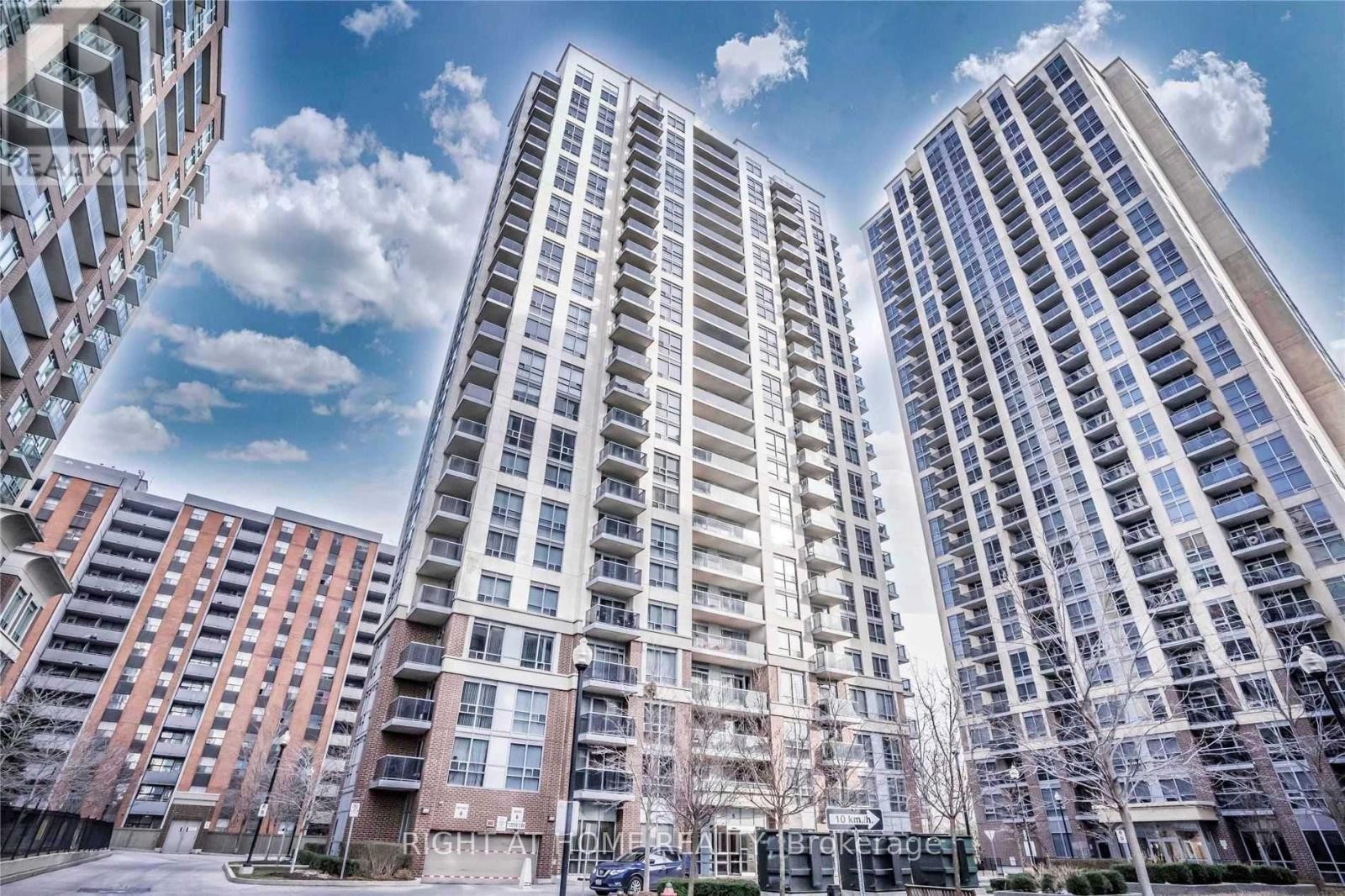
1701 - 5 MICHAEL POWER PLACE
Toronto (Islington-City Centre West), Ontario
Listing # W12263500
$2,250.00 Monthly
1 Beds
1 Baths
$2,250.00 Monthly
1701 - 5 MICHAEL POWER PLACE Toronto (Islington-City Centre West), Ontario
Listing # W12263500
1 Beds
1 Baths
Welcome to the Port Royal Place Condos! Very bright (East facing) and spacious (577 sq.f) One Bedroom with a private balcony, one parking and one locker in one of Etobicoke's most popular condo buildings, short walk to Islington subway station. Great practical layout, filled with natural sunlight. Laminate flooring in living/dining, granite countertops In bathroom & Kitchen, full size stainless steel appliances. Large private balcony to enjoy the morning sun and gorgeous views of Downtown Toronto skyline and lake Ontario. One Locker (with a proper door, not a cage) & one parking near elevator included. Great Condo Amenities: 24 hr concierge, Gym, Visitor Parking, Games Room, Party Room, bike racks. Only 5 min min walk to Islington Subway Station, short walk to Kipling Go Station (20 Min To Union) & Mississauga Transit Buses. Quick Drive To 427/QEW and Downtown Toronto. Near parks, good schools and community centre. (id:7526)
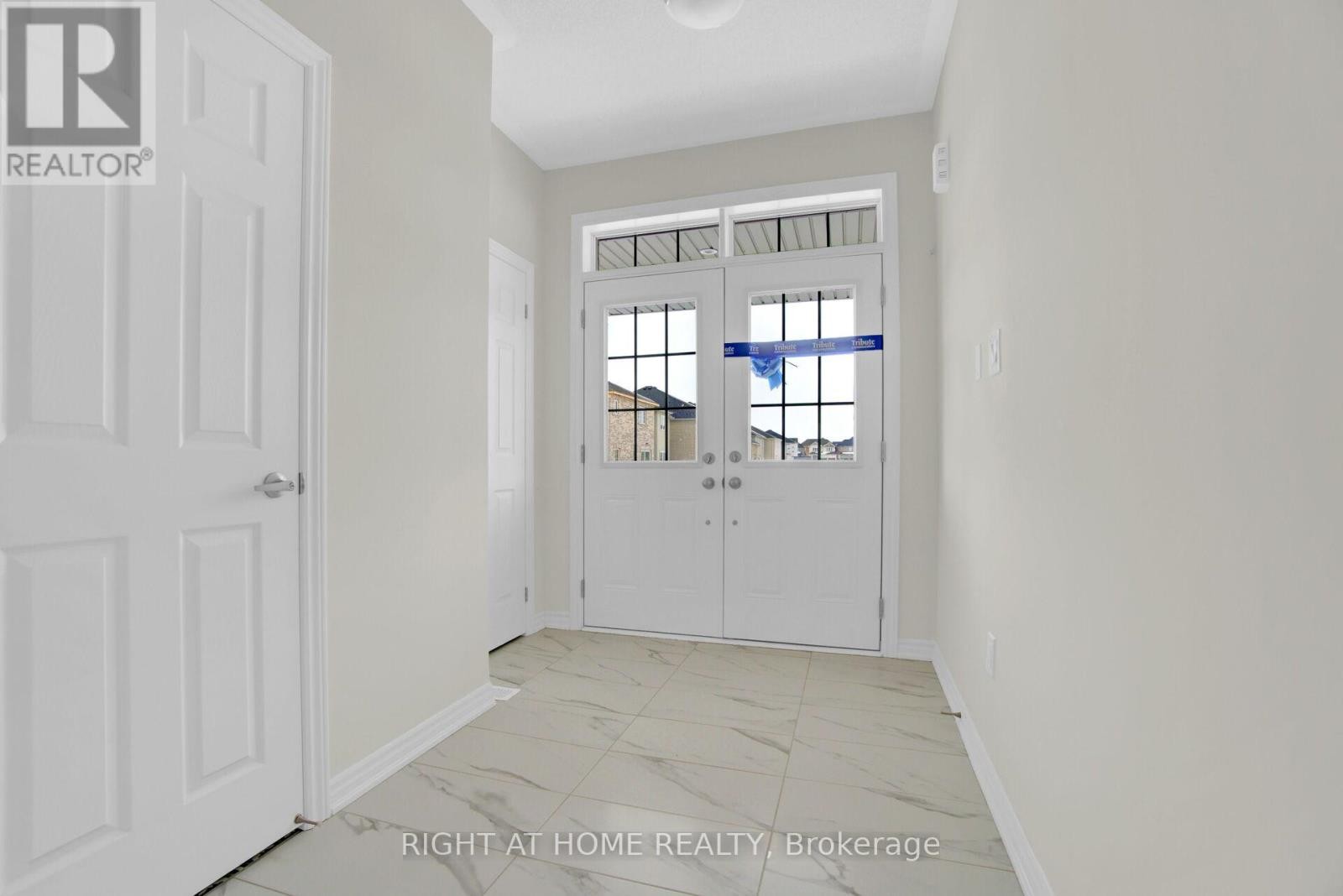
308 STEWART STREET
Shelburne, Ontario
Listing # X12263574
$2,700.00 Monthly
4 Beds
3 Baths
$2,700.00 Monthly
308 STEWART STREET Shelburne, Ontario
Listing # X12263574
4 Beds
3 Baths
Like New Semi-Detached Home with 4 Bedroom, 2.5 Bathrooms In Beautiful Shelburne. This 1785 Sq.Ft. Home Offers A Beautiful Upgraded Kitchen W/Stainless Steel Appliances. Close Proximity To Plazas, Schools & Downtown Shelburne. Rental Application, Full Credit Report From Equifax With Score, Employment Letter & Pay Stubs With Offer. Utilities, Hwt Transfer And Proof Of Insurance (Liability Coverage). (id:7526)
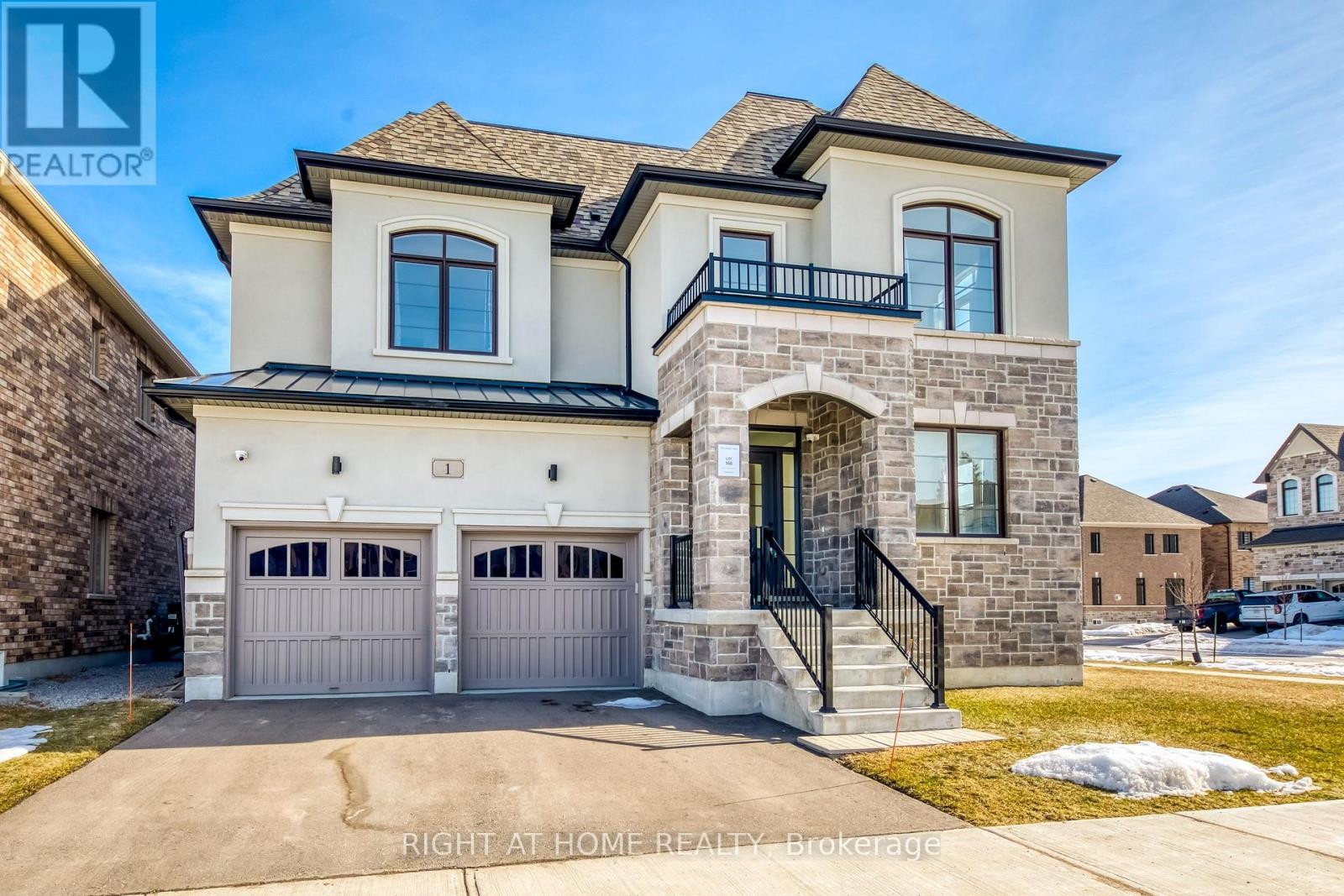
1 PIETROWSKI DRIVE
Georgina (Keswick North), Ontario
Listing # N12263749
$1,450,888
4 Beds
6 Baths
$1,450,888
1 PIETROWSKI DRIVE Georgina (Keswick North), Ontario
Listing # N12263749
4 Beds
6 Baths
Prepare to be WOWED! This beautiful 4 bed, 6 bath home is built by the award-winning Treasure Hill Homes and has so many features to fall in love with. Enjoy The Tranquility Of A Lake Area. The highly functional layout on the main floor boasts a spacious entryway, hardwood flooring, formal dining room The Premium Corner Lot Features Over 4,000 Sq Ft of Living Space. Impressive Ceiling Heights Of 10Ft On The Main Floor, 9Ft On The Second Floor, And 9Ft In The Finished Basement. Hardwood flooring throughout. The Bright Grand Layout On The Main Floor Includes A Large Eat-In Modern Kitchen With An Oversized Island, Upgraded Porcelain Tiles, Quartz Countertops, S/S Appliances. Main Floor Includes Office/Den Space. Highly Functional Family Rm Is Perfect For Entertainment & Features A Cozy Gas Fireplace. The Primary Bedroom Is Enormous & Features Large Windows, A Spa-Like 5-Piece Ensuite Bathroom, And A Super size Walk-In Closet. The Additional 4 Large Bedrooms Each Have Their Own Washrooms & W/I Closets. his Property Is A One-Of-A-Kind With Upgrades, A Spacious Layout, And A Premium Corner Lot of 60 Ft Wide X 105 Ft Deep. Minutes To Schools, Lake Simcoe, Beaches, Grocery, Banks, Restaurants. (id:7526)
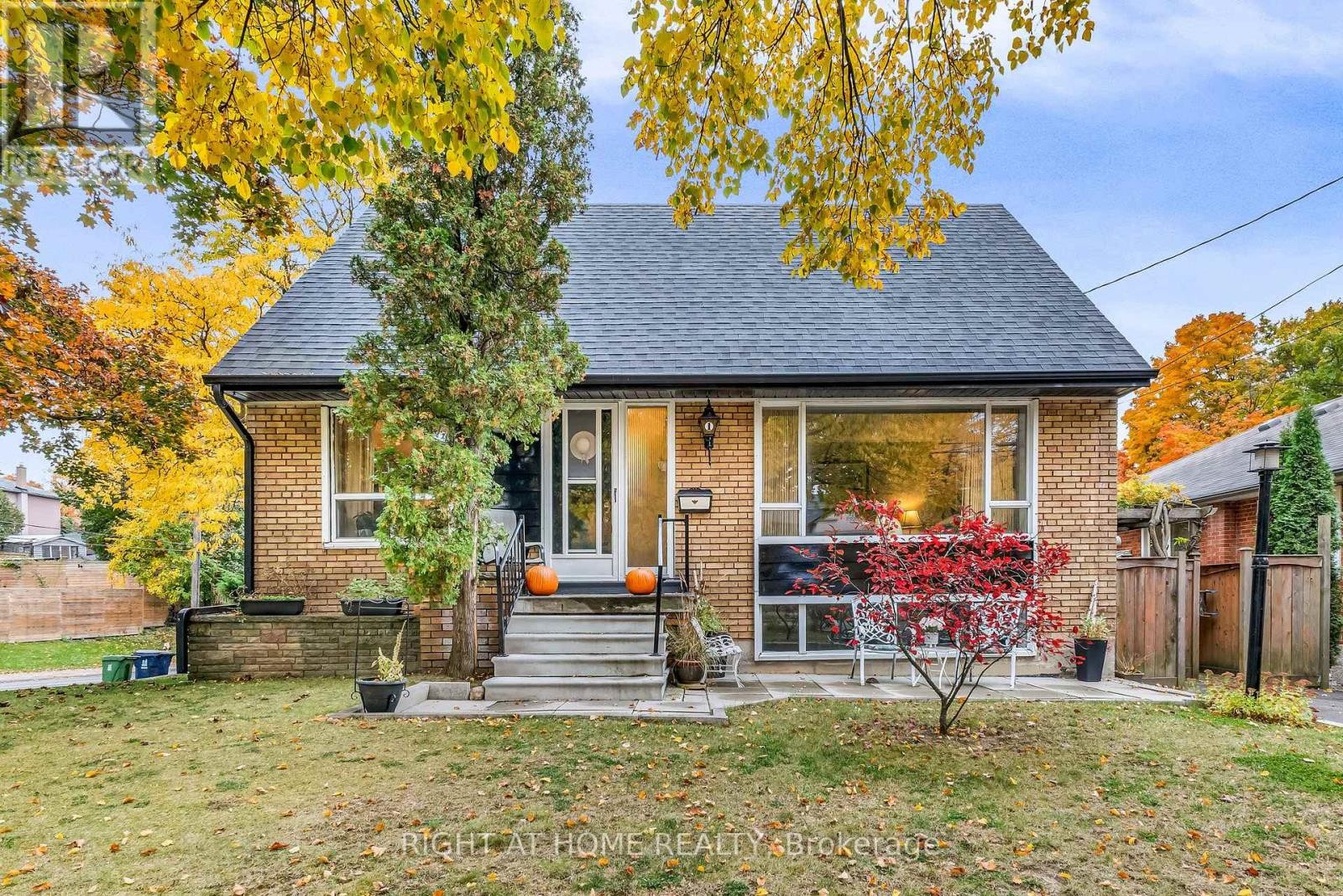
1 RIDGE POINT CRESCENT
Toronto (Brookhaven-Amesbury), Ontario
Listing # W12263919
$1,049,999
3+1 Beds
3 Baths
$1,049,999
1 RIDGE POINT CRESCENT Toronto (Brookhaven-Amesbury), Ontario
Listing # W12263919
3+1 Beds
3 Baths
Welcome to 1 Ridge Point Crescent! This is a great chance to own a home in a quiet, family-friendly neighbourhood with lots of new custom houses nearby. This home has tons of potentialyou can fix it up, add an in-law suite, or tear it down and build your dream home. The backyard has a natural slope, which makes it perfect if you want to build a walkout basement. Inside, the home is bright and has a layout that works well for families or anyone who wants to make it their own. There's a detached garage on the side and a private driveway in the front. A bus stop is right outside, and you're close to parks, a library, an indoor hockey rink, schools, and more. Whether you're buying your first home, planning to build, or looking for a smart investment, this property has a lot to offer. Come take a look today! (id:7526)
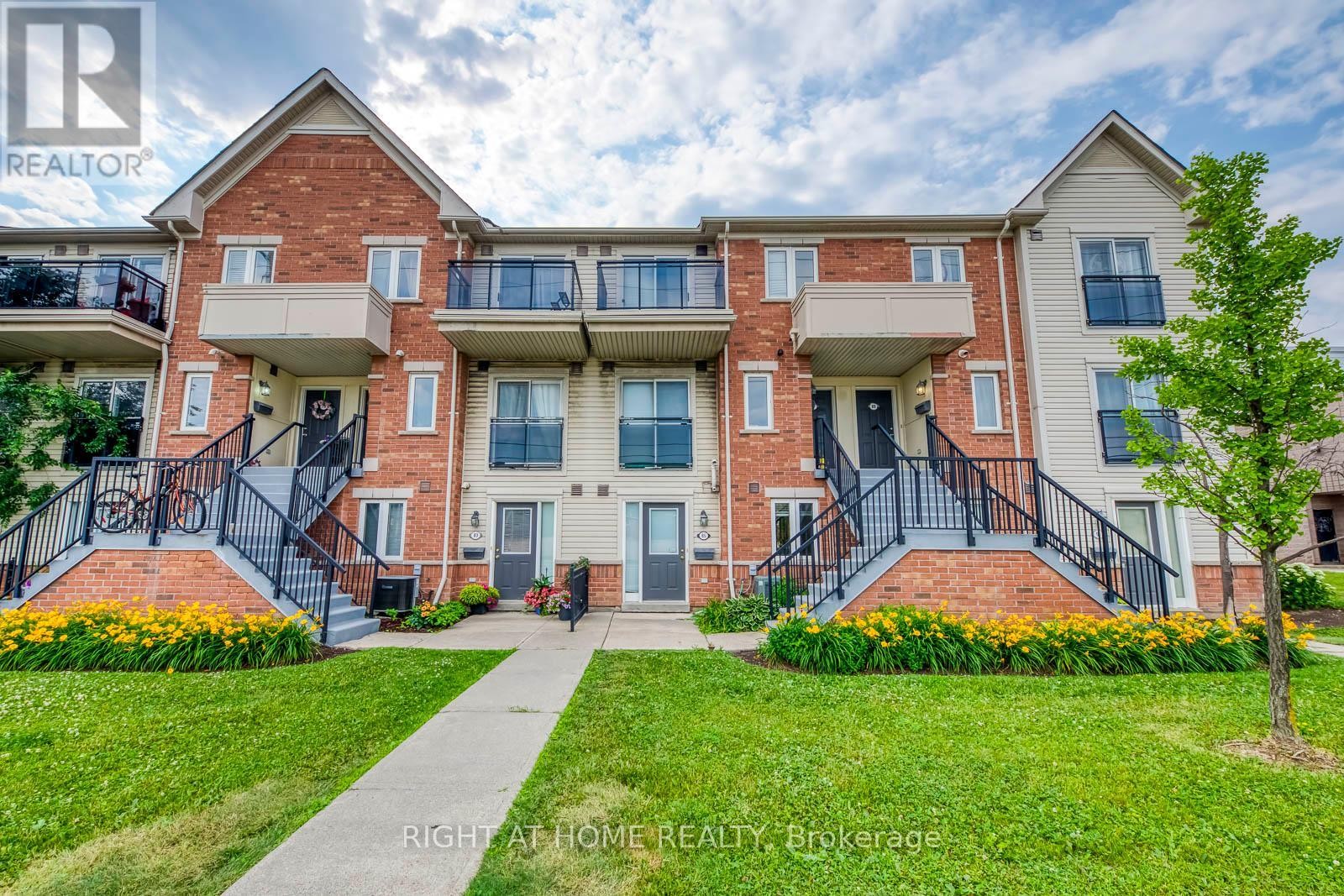
85 - 4620 GUILDWOOD WAY
Mississauga (Hurontario), Ontario
Listing # W12264427
$1,850.00 Monthly
1 Beds
1 Baths
$1,850.00 Monthly
85 - 4620 GUILDWOOD WAY Mississauga (Hurontario), Ontario
Listing # W12264427
1 Beds
1 Baths
Welcome to this beautiful ground-floor 1-bedroom stacked condo townhouse, ideally situated in the heart of Mississauga. Featuring a bright, open-concept layout, this cozy yet efficient unit includes a modern kitchen with full appliances, ample closet space, a spacious 4-piece bathroom, and convenient en-suite laundry. Enjoy the ease of a designated parking spot and direct bus connectivity to Square One, Kipling Station, Heartland Town Centre, Sheridan College, and more. Commuting is effortless with quick access to Highways 403, 401, and 407. Just steps away from No Frills, a gym, dollar store, and everyday essentials etc. This home is perfect for professionals, couples, or anyone seeking comfort, convenience, and a well-connected neighborhood. Newcomers are welcome! (id:7526)
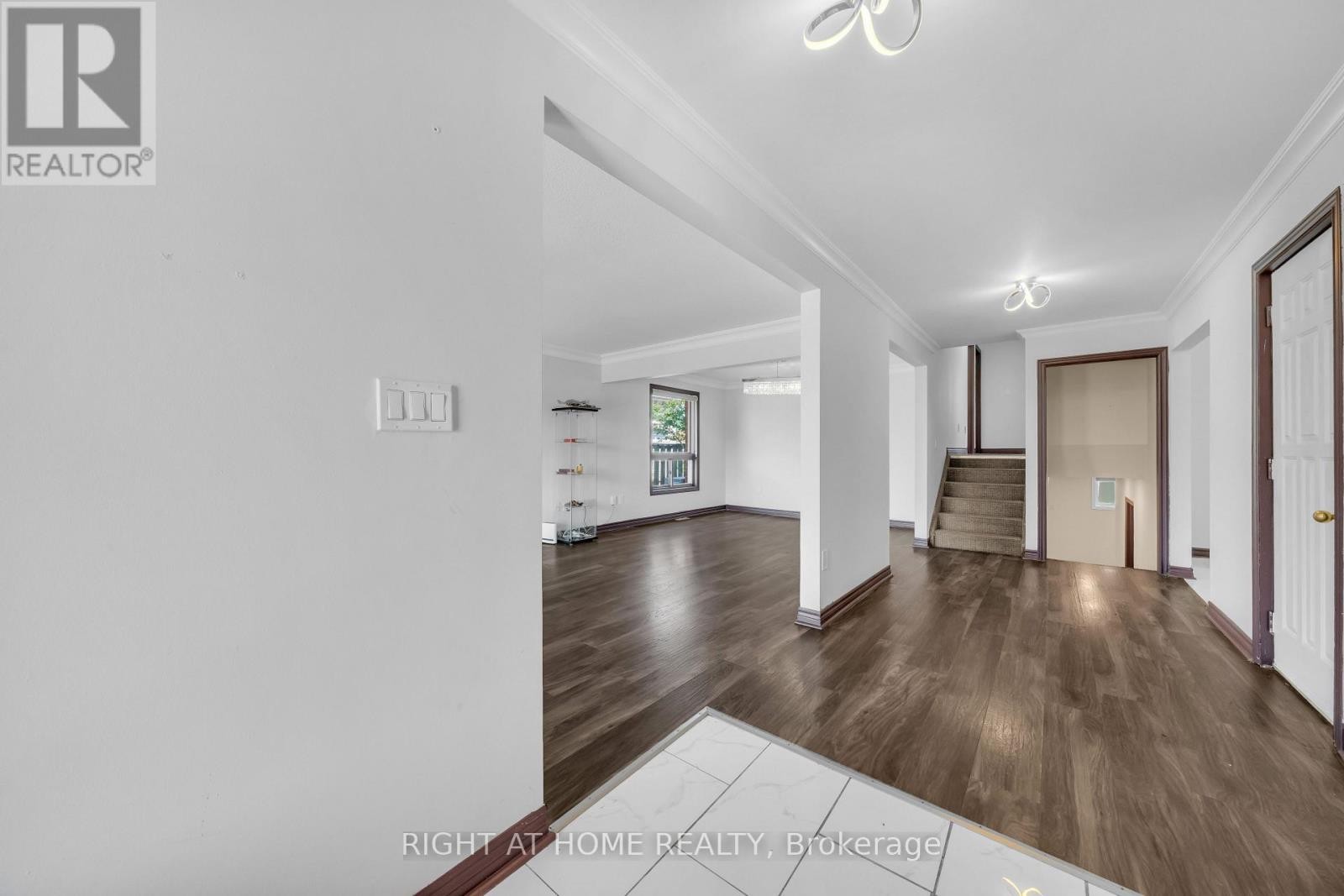
7651 SWAN STREET
Niagara Falls (Ascot), Ontario
Listing # X12264417
$799,013
3 Beds
6 Baths
$799,013
7651 SWAN STREET Niagara Falls (Ascot), Ontario
Listing # X12264417
3 Beds
6 Baths
Ready to move in 3 Bed, 3 Bath 4 Level Backsplit In Family Friendly Neighbourhood! Featuring Open Concept Design, Upgraded Lighting, Modern Appliances, Granite Countertops, Porcelain Tile And Quartz In Bathrooms. Large Family Room On Lower Level With Bonus Room Currently Used As A Bedroom Plus Spacious Rec Room In Basement. Shingles Replaced 2019, Furnace And A/C 2020. Zebra Blinds Throughout. Close Proximity To The QEW, Schools And All Amenities! (id:7526)
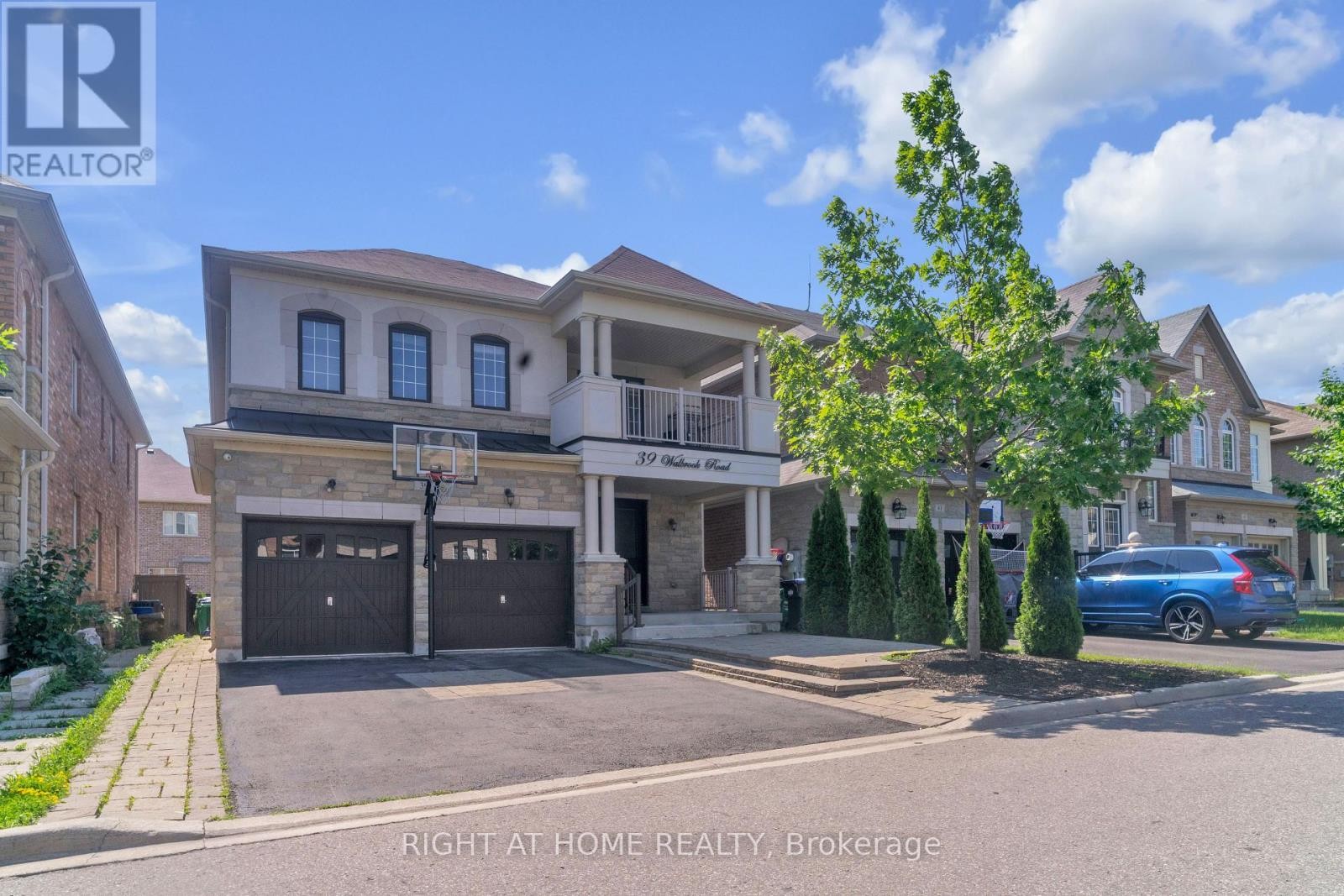
39 WALBROOK ROAD
Brampton (Credit Valley), Ontario
Listing # W12263953
$1,599,999
5+1 Beds
5 Baths
$1,599,999
39 WALBROOK ROAD Brampton (Credit Valley), Ontario
Listing # W12263953
5+1 Beds
5 Baths
Stunning 5+1 Bedroom Luxury Home with top to bottom Upgrades and over 4000 sq.ft. of livable space. No Detail spared. Multiple Accent walls throughout. Upgraded floors, Upgraded Executive Style Kitchen. Multiple WOW factors. Entertainers Paradise, with 10-Seater Dining, and a Gorgeous Backyard to entertain ALL YEAR ROUND. Freshly Painted and Brand New Carpet in all Bedrooms. Upgraded Hardwood floors in Family, Living/Dining and upstairs Hallway. Oak Staircase with Metal Pickets leading up to the Bedrooms. New Wood Steps going down to a finished Basement for more entertainment, or perfect for rental. (id:7526)
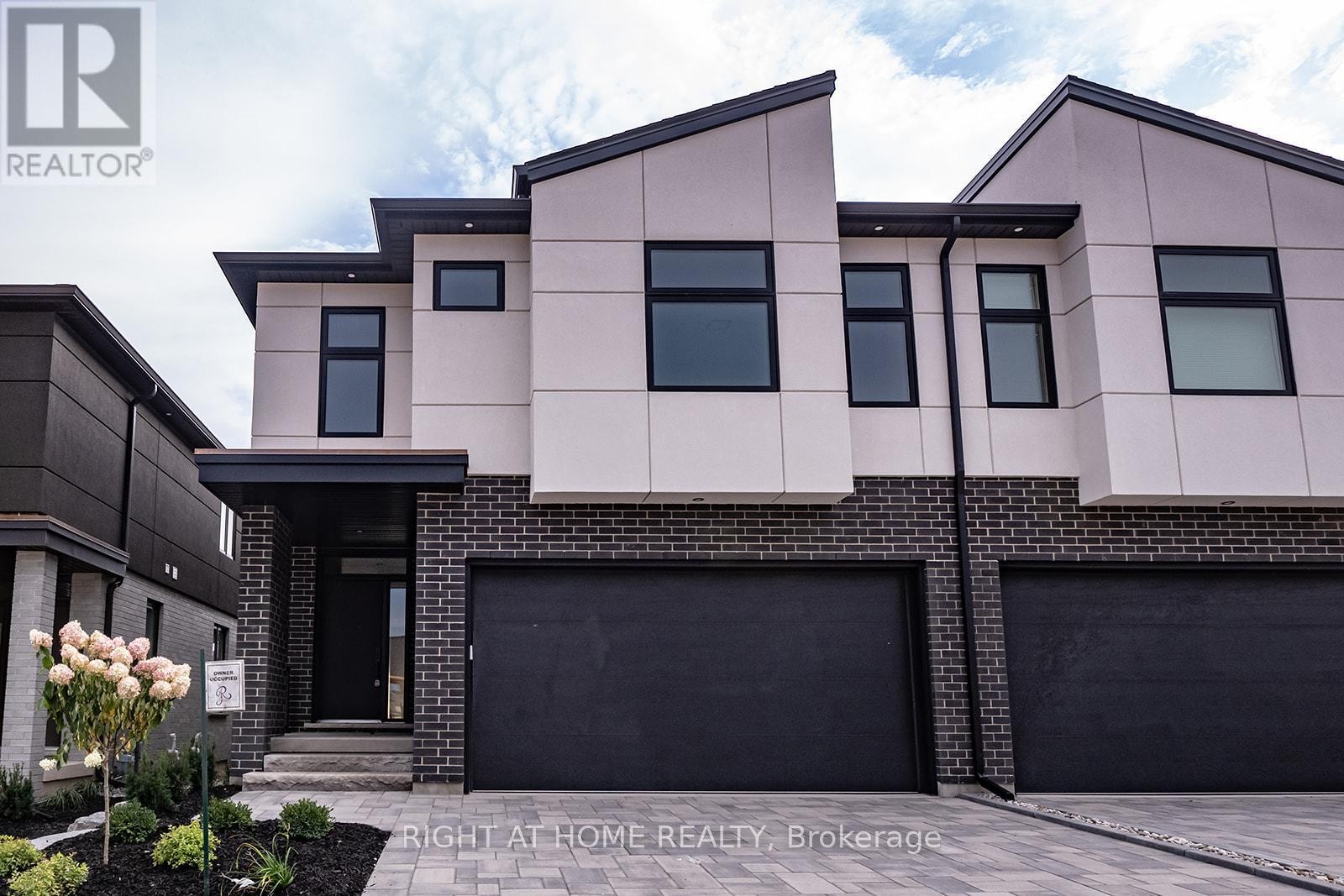
3909 MITCHELL CRESCENT
Fort Erie (Black Creek), Ontario
Listing # X12263600
$3,000.00 Monthly
3+1 Beds
4 Baths
$3,000.00 Monthly
3909 MITCHELL CRESCENT Fort Erie (Black Creek), Ontario
Listing # X12263600
3+1 Beds
4 Baths
Welcome To Black Creek Signature Community! This Modern Semi-Detached Home Comes With Tons of Builder Upgrades. S/S Kitchen Appliances, Hardwood Throughout, Beautiful Subway Backsplash. 9 Ft. Ceiling And Beautiful Covered Deck. Modern Light Fixtures. Finished Basement with 4th Bedroom, Rec Room and 3 Piece Bath. Short Drive to QEW, Niagara Falls, Niagara River, Crystal Beach, USA/Canada Border. (id:7526)
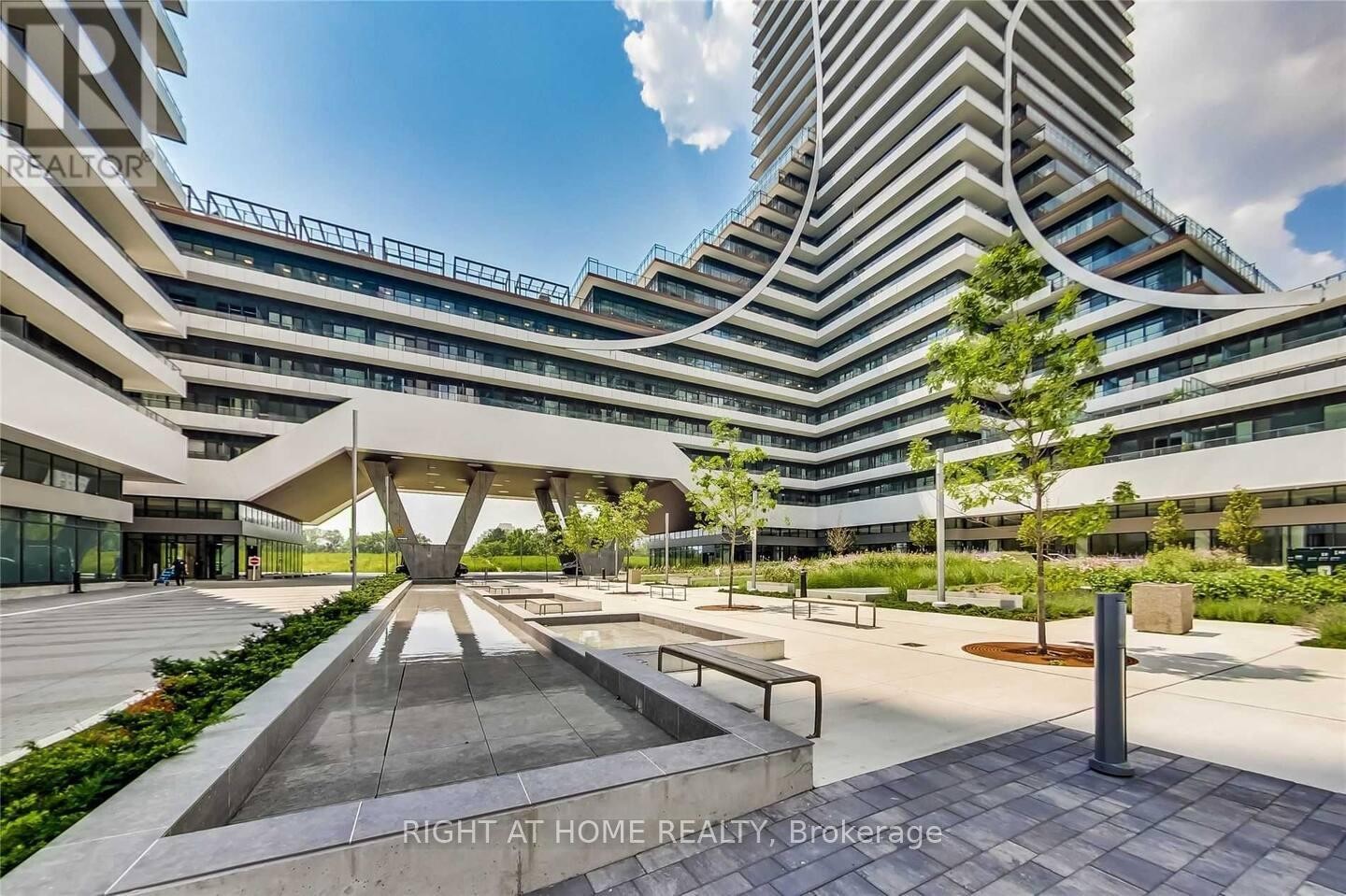
3212 - 30 SHORE BREEZE DRIVE
Toronto (Mimico), Ontario
Listing # W12261619
$2,575.00 Monthly
1+1 Beds
1 Baths
$2,575.00 Monthly
3212 - 30 SHORE BREEZE DRIVE Toronto (Mimico), Ontario
Listing # W12261619
1+1 Beds
1 Baths
Welcome to Eau Du Soleil Luxury condos with resort style amenities located in the Mimico Waterfront Community. This one bed plus spacious den features Bright/Functional Layout , Floor-To-Ceiling Windows along with State Of the art amenities like 24 Hr Concierge, Lounge, Grand Lobby, Gym, Theatre, Party Room, Swimming pool , Sauna, a cross-fit training studio, Minutes to Hwy and close to TTC /GO. (id:7526)
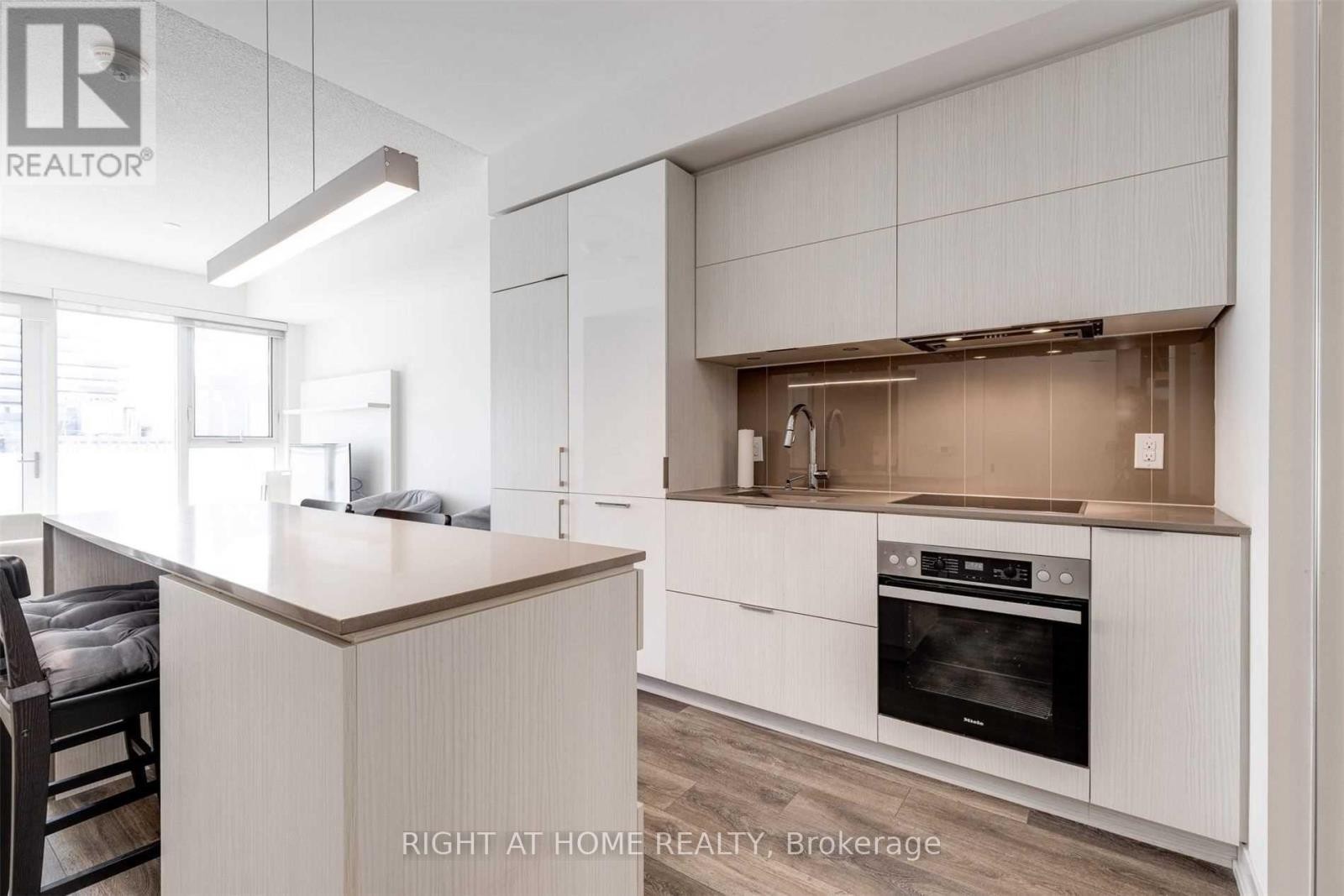
908 - 15 LOWER JARVIS STREET
Toronto (Waterfront Communities), Ontario
Listing # C12262262
$2,675.00 Monthly
1+1 Beds
1 Baths
$2,675.00 Monthly
908 - 15 LOWER JARVIS STREET Toronto (Waterfront Communities), Ontario
Listing # C12262262
1+1 Beds
1 Baths
Beautiful, One Bed + Den Unit Available At Lighthouse Condos! Functional Layout & Flooded With Natural Light. Enjoy The Modern Finishes And Upgrades Which Include A Breakfast Bar, Heated Bathroom Floors And Murphy Bed In The Den, Plus A View Of The Lake! This Is Chic, Urban Waterfront Living At It's Finest. Steps To Public Transit, Sugar Beach, St Lawrence Market, Union Station, Financial District, Shopping, Restaurants, Entertainment, Access To Gardiner/Dvp. This unit comes **FURNISHED**. 1 Parking & Locker, Blackout Blinds In The Bedroom also included. Concierge, Gym/Fitness Center, Outdoor Pool, Party/Meeting Room, Rooftop Deck/Garden, Social Club, Tennis/B-Ball Court. (id:7526)
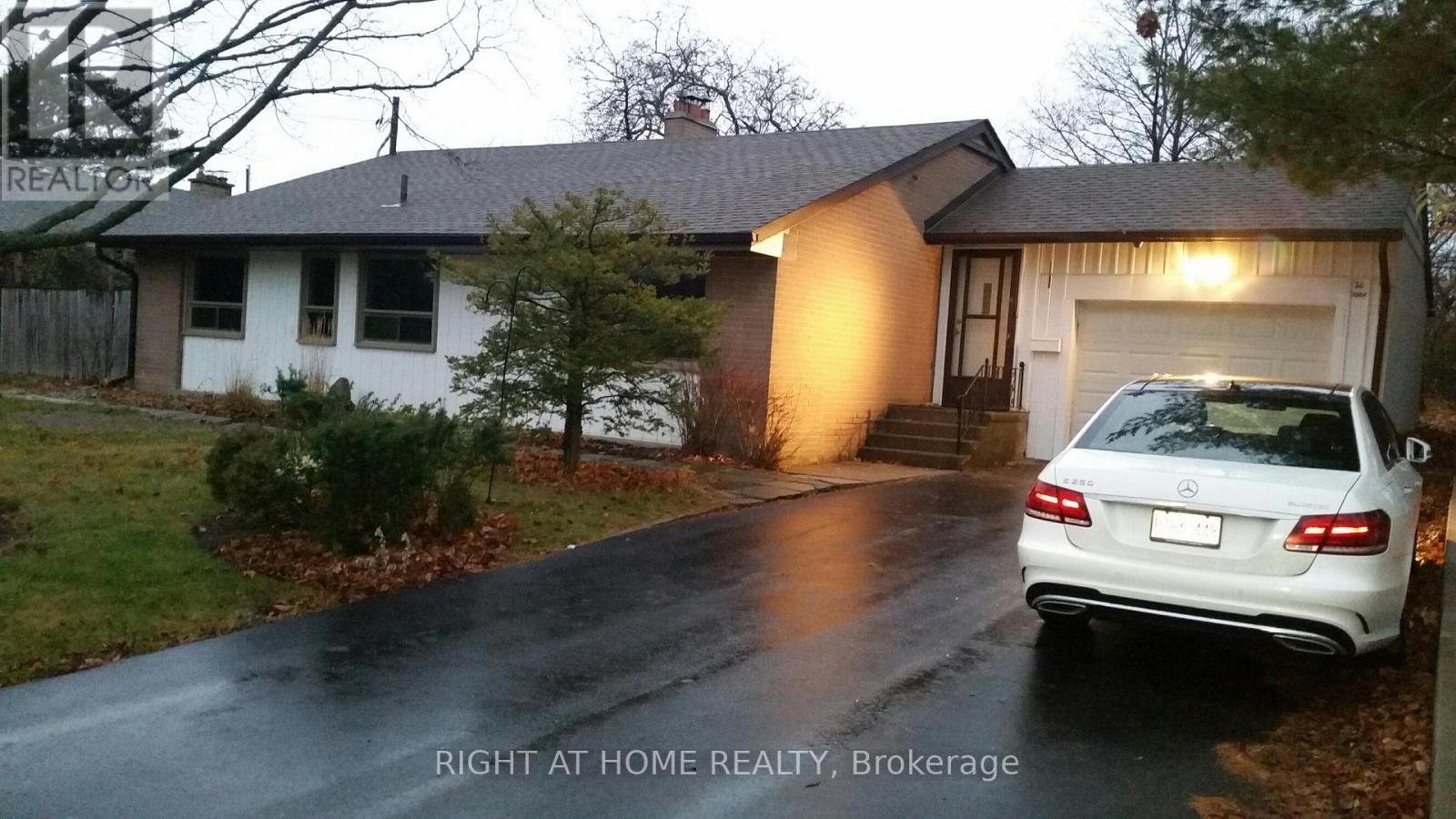
26 SORA DRIVE
Mississauga (Streetsville), Ontario
Listing # W12262292
$3,450.00 Monthly
3 Beds
1 Baths
$3,450.00 Monthly
26 SORA DRIVE Mississauga (Streetsville), Ontario
Listing # W12262292
3 Beds
1 Baths
Renovated 3 bedroom 1 bath detached house in Streetsville Village. Updated vinyl flooring, paint, door handles and more! Walk to shops, restaurants, art galleries, Go train and everything Streetsville have to offer!! Centrally located and close to major highways 403, 401,407 and QEW. This gem won't last! Please note: the photos currently in the listing are from a previous renovation the home is now being renovated again to further elevate its appeal. Fresh updates are in progress. (id:7526)
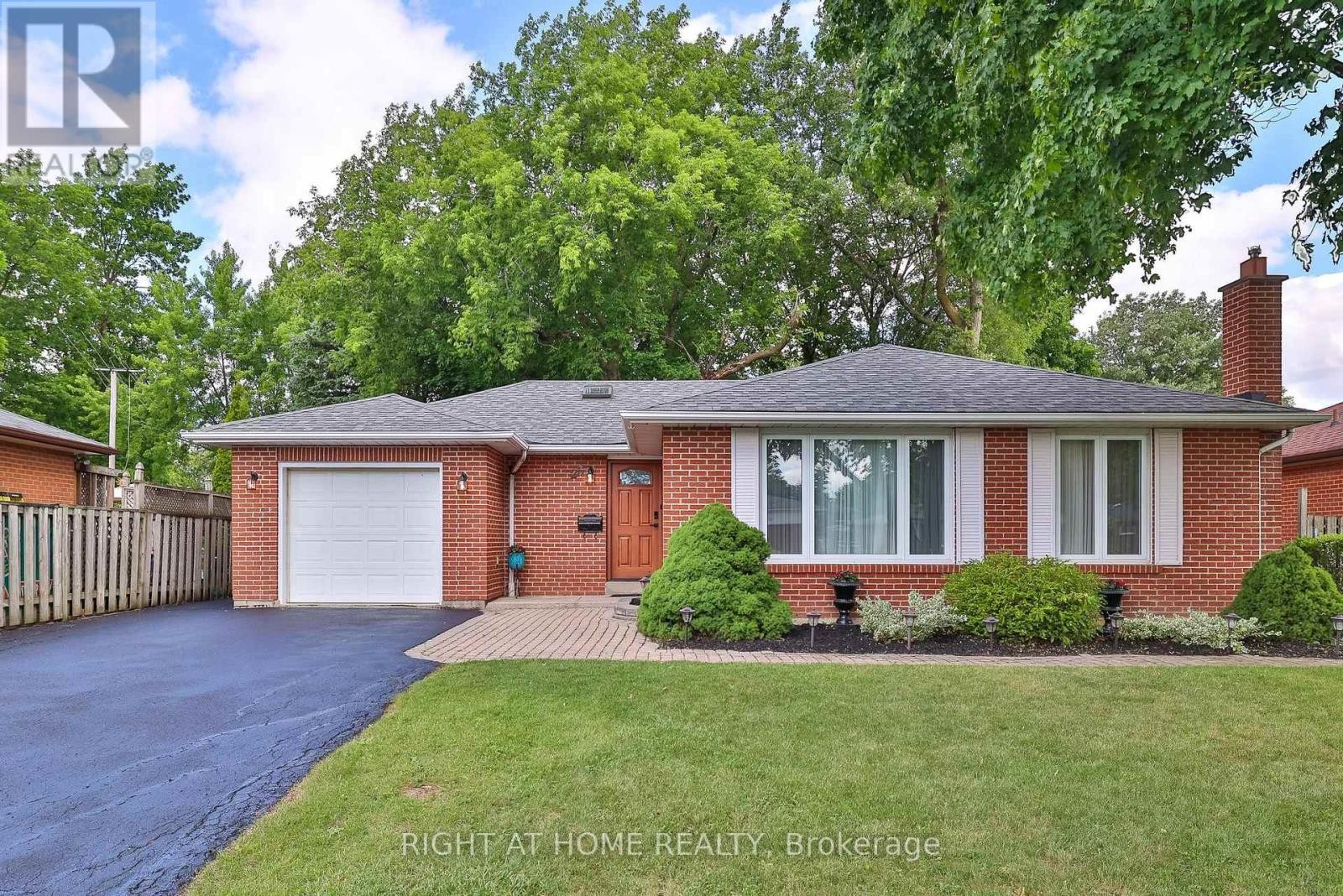
25 DEVONSHIRE DRIVE
Brampton (Southgate), Ontario
Listing # W12262199
$1,074,997
3 Beds
2 Baths
$1,074,997
25 DEVONSHIRE DRIVE Brampton (Southgate), Ontario
Listing # W12262199
3 Beds
2 Baths
Welcome to this beautifully loved and maintained three-bedroom bungalow located in the highly desirable Southgate area of Brampton. Situated on a 52 x 114-foot treed lot, this property backs onto Dorchester Park and nearby playgrounds, offering excellent curb appeal. The home features spacious bedrooms, an updated kitchen with granite countertops, and hardwood flooring in the living room, dining area, and bedrooms beneath the carpeting on the main floor. A skylight in the third bedroom provides a pleasant natural view. The large family room and open basement space offer ample room for gatherings and accommodating growing families. The family room includes a gas fireplace, creating a warm and inviting atmosphere. The property boasts a sizable garage and an extra-wide driveway suitable for multiple vehicles, with a side entrance providing access to the basement and garage. Located in a family-oriented community, the property offers convenient access to schools, parks, recreation centers, shopping, places of worship, the 410 highways, and the GO Station. This is a distinctive property worth exploring. (id:7526)
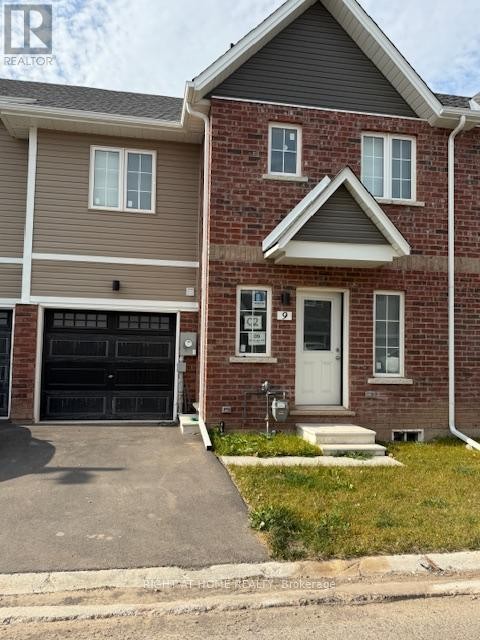
9 WATERLEAF TRAIL
Welland, Ontario
Listing # X12262311
$2,250.00 Monthly
2 Beds
2 Baths
$2,250.00 Monthly
9 WATERLEAF TRAIL Welland, Ontario
Listing # X12262311
2 Beds
2 Baths
Brand New, Never-Lived-In Townhome in Gated Community WellandDiscover this stunning, brand-new townhome located in a secure gated community in Welland. Featuring 9-foot ceilings on the main floor and a bright, open-concept layout, this home offers a spacious living and dining area perfect for entertaining. The main floor includes a convenient laundry room and a generous primary bedroom complete with a large window, ample closet space, and a private 4-piece ensuite. Upstairs, you'll find two additional bedrooms and a second 4-piece bathroom. Enjoy easy access to Highway 406, Niagara College, and a wide range of nearby amenities including banks, restaurants, and the Seaway Mall. (id:7526)


