Listings
All fields with an asterisk (*) are mandatory.
Invalid email address.
The security code entered does not match.

4608 - 101 CHARLES STREET E
Toronto (Church-Yonge Corridor), Ontario
Listing # C12286620
$2,700.00 Monthly
1+1 Beds
1 Baths
$2,700.00 Monthly
4608 - 101 CHARLES STREET E Toronto (Church-Yonge Corridor), Ontario
Listing # C12286620
1+1 Beds
1 Baths
Welcome To This Bright & Airy, Open Concept, One Bedroom Plus Den Condo, Just A Safe & Short Walk From Yonge & Bloor! The X2 Condo Is Nestled On A Quiet Street Right Between The Yorkville And Rosedale Neighbourhoods, Offering The Convenience Of City Living Along With The Tree Lined Quaint Neighbourhood Atmosphere. This Condo Features Luxurious Finishes Such As Floor To Ceiling Windows, Custom Marble Counter Tops, & Built In Stainless Steel Appliances. This Condo Is Under A Ten Minute Safe Walk To The Bloor-Yonge Line For Accessibility To All Parts Of The City, With A 24h Rabba Grocery Store & A Coffee Shop Attached To The Ground Floor Of The Building (Additional Grocery Stores & Coffee Shops Within A 5 Minute Walk). This Condo Also Comes With One Underground Parking Spot And A Locker. (id:7526)

203 - 7950 BATHURST STREET
Vaughan (Beverley Glen), Ontario
Listing # N12286695
$648,990
2 Beds
2 Baths
$648,990
203 - 7950 BATHURST STREET Vaughan (Beverley Glen), Ontario
Listing # N12286695
2 Beds
2 Baths
Rare opportunity- a corner 2 bedrooms 2 bath with a 291 wrap-around terrace in Thornhill. This 1 year old Condo built by Daniels located in the Heart of Thornhill (Bathurst St & Centre St), features 2 spilt bedrooms and 2 full bathrooms. Enjoy a North west exposure that can be enjoyed your terrace, conveniently situated within walking distance to the Promenade Shopping Center, Walmart, T&T, and No Frills and a Short drive to major highways and everything this fantastic community has to offer! (id:7526)

2423 - 25 KINGSBRIDGE GARDEN CIRCLE
Mississauga (Hurontario), Ontario
Listing # W12286729
$3,000.00 Monthly
2 Beds
2 Baths
$3,000.00 Monthly
2423 - 25 KINGSBRIDGE GARDEN CIRCLE Mississauga (Hurontario), Ontario
Listing # W12286729
2 Beds
2 Baths
EXTRA LARGE BRIGHT AND SPACIOUS SKYMARK LUXURY CONDO AT HURONTARIO & EGLINTON. TWO BEDROOMS AND TWO FULL WASHROOMS, WITH UTILITIES INCLUDED (HYDRO /WATER / HEATING/ COOLING). CLEAR UNOBSTRUCTED 24TH FLOOR VIEW OF CITY SKYLINE. STUNNING 5 STAR HOTEL STYLE LOBBY, GREAT AMENITIES AND CLOSE TO SQUARE ONE, PUBLIC TRANSIT, SHOPPING, SCHOOLS AND HWY ACCESS. COMES WITH UNDERGROUND PARKING, STAINLESS STEEL KITCHEN APPLIANCES AND LOTS OF ENSUITE STORAGE SPACE INCLUDING WALK-IN CLOSET. AVAILABLE SEPTEMBER 4TH. (id:7526)

725 - 2545 SIMCOE STREET
Oshawa (Windfields), Ontario
Listing # E12286921
$2,550.00 Monthly
2 Beds
2 Baths
$2,550.00 Monthly
725 - 2545 SIMCOE STREET Oshawa (Windfields), Ontario
Listing # E12286921
2 Beds
2 Baths
Beautiful apartment With Stunning South Clear Views. 2 bedrooms and 2 generously sized washrooms. Lots of natural light throughout the day. Bedrooms have floor to ceiling windows. 8 ft ceilings. Easy access to major bus routes, Hwy 407 and Durham College. Walking distance to all kinds of amenities such as restaurants, banks, grocery stores (Freshco and Costco), gas station, and much more. Everything you need right at your doorstep. Live in a state of the art luxurious building with amenities such as concierge, fitness centre, fenced in dog park, Pet Spa, Games/Theatre Room, Outdoor BBQ. Amazing COVERED parking spot and locker included. (id:7526)

605 - 75 ST NICHOLAS STREET
Toronto (Bay Street Corridor), Ontario
Listing # C12285207
$2,300.00 Monthly
1 Beds
1 Baths
$2,300.00 Monthly
605 - 75 ST NICHOLAS STREET Toronto (Bay Street Corridor), Ontario
Listing # C12285207
1 Beds
1 Baths
Prime Location! Luxury Condo At Yonge And Bloor.Located In The Core Of Toronto. Very Bright Unit. 9' Ceiling With Floor-To-Ceiling Windows.Laminate Flooring Throughout. Open Concept Kitchen W/Luxury Appliances. Functional Kitchen Island. Practical Layout Using Every Sqft OfThe Unit. Easily Access Everything , Including Yonge&Bloor Subway Station, U Of T, TMU, Shops & Restaurants, EntertainmentsAnd More. (id:7526)

2 LAPWORTH CRESCENT
Toronto (Steeles), Ontario
Listing # E12285524
$1,688,888
4+1 Beds
4 Baths
$1,688,888
2 LAPWORTH CRESCENT Toronto (Steeles), Ontario
Listing # E12285524
4+1 Beds
4 Baths
Welcome to this stunning custom-built detached home by "Chiavatti Homes", nestled on a premium corner lot in one of Scarborough's most sought-after neighborhoods. Boasting 4 spacious bedrooms 4 washrooms plus a fully finished basement with bedroom, kitchen, washroom, second fireplace and Separate Entrance. This home offers the perfect blend of comfort, space, and luxury. Step into the beautifully updated interior featuring renovated bathrooms, elegant tile flooring, and a unique front solarium that fills the home with natural light. The open and functional layout is ideal for families and entertaining alike. Bonus Main Floor Laundry Rough In Used as an Office with Side Entrance. The walk-up basement offers exceptional versatility perfect for extended family, guests, or potential income. Step outside the Kitchen to enjoy a large walk-out porch, perfect for relaxing or hosting gatherings while overlooking a well maintained garden and landscape with an enclosed Fig Tree! A True Two Family Home. Brand New Roof (2025) & Garage Door. Close to All Major Highways, 404 & 401, Hospital, Grocery & Transit. This Rare Home Offers So Much For All End Users. A Must See! (id:7526)

1492 COUNTY RD 620 ROAD
North Kawartha, Ontario
Listing # X12065060
$799,000
2+1 Beds
1 Baths
$799,000
1492 COUNTY RD 620 ROAD North Kawartha, Ontario
Listing # X12065060
2+1 Beds
1 Baths
Discover this Hidden Gem! Beautifully renovated 2-bedroom country home is a true gem. The property is surrounded by perennial gardens creating a serene and private oasis. This 5-acre piece of land is perfect for a hobby farm, with 2 clear, 3 bush, 2 frontages, 2 entrances, and landscaped mature trees provide privacy from the municipal-maintained road. Primary bedroom features a stacked ensuite laundry, walks out to a 12x12 cedar deck overlooking a stunning rock garden. Gourmet kitchen boasts stainless steel appliances and granite counters, while the spa-like bathroom features a shower and heated floor. Cathedral ceiling living room opens up to a 31x12 composite deck and flagstone patio. Plus a 1-bedroom walk-out basement adds an extra 1500 sq.ft. of living space. The 1440 sq. ft. detached insulated garage has a propane furnace and 3 bays that measure 32x36 with an Office/Workshop and a 12x32 Loft/Storage with the rough-in washroom. 200 Amp underground service, baseboard heating, wood stove, backup wired generator, parking for 36 vehicles, 8 trailers, drilled well, septic system, on a school bus route, mail route, garbage/recycle pickup at the end of driveway, and 1 garden shed. Leave the city behind and enjoy the fresh air of the country! Many amenities nearby. Minutes to the Town of Apsley, Library, Post Office, LCBO, Gas, Pharmacy, Restaurants, Hardware, Gift Store, North Kawartha Community Centre, Chandos Beach Grocery, Parks, Trails, Hwy 28 Apsley Fire Department plus more. Don't miss out on this incredible opportunity to make this beautiful home yours! (id:7526)

15380 CENTREVILLE CREEK ROAD
Caledon, Ontario
Listing # W12284843
$1,450,000
4 Beds
4 Baths
$1,450,000
15380 CENTREVILLE CREEK ROAD Caledon, Ontario
Listing # W12284843
4 Beds
4 Baths
Welcome to Your Hilltop Haven in Caledon! Nestled atop a scenic hill on 2.3 acres of serene landscape, this stunning family home boasts 4-bedrooms that offers breathtaking panoramic views you have to see to believe. From sunrise coffees to sunset unwinds, every moment feels magical here. Step inside to find generously sized principal rooms, perfect for entertaining and everyday living. The main floor features a cozy family room, a formal living with a fireplace perfect for cozy winter nights. The dining room is ideal for hosting and enjoying family dinners. For those that seek a home office that is filled with natural light well this one is perfect for work and creativity. Upstairs, retreat to your luxurious primary suite, complete with a private balcony where open skies and tranquil vistas set the perfect tone for your mornings and evenings. With a 2nd primary suite featuring its own 3Pc ensuite and 2 other well appointed bedrooms. The finished basement adds even more living space great for a rec room, gym, or additional family area. Freshly painted and adorned with new broadloom (being installed by end of July), its just waiting for your arrival. This home offers the rare blend of elegance, space, and nature, all just a short drive from city conveniences. This property is designed for those who crave a quiet retreat while staying close to all essential amenities. You will love the barn, shed, and cold storage too! The double-car garage provides ample parking and storage, while the expansive backyard offers breathtaking views and endless possibilities whether its hosting family gatherings, gardening, or simply unwinding in nature. This is where country living and modern conveniences meet. This home is just minutes from schools, shopping, dining, and major highways. Don't miss this opportunity to experience peaceful luxury at its finest. Come see it for yourself! You will instantly fall in love with this family home that has the best views! (id:7526)

F114 - 275 LARCH STREET
Waterloo, Ontario
Listing # X12284510
$1,900.00 Monthly
1 Beds
1 Baths
$1,900.00 Monthly
F114 - 275 LARCH STREET Waterloo, Ontario
Listing # X12284510
1 Beds
1 Baths
Spacious, Safe For Students & Fully Furnished One Bedroom One Full Washrooms, Just Steps Away From Laurier & A Short Distance To The University Of Waterloo. Conveniently Located Near All Of The Amenities Waterloo Has To Offer. Premier Suite Finishes 8 Foot Ceilings, Plank Laminate Wood Flooring Ceramic Tile In Bathroom In Suite Laundry With Stackable Washer/Dryer Oversized Low E Argon Windows Texture Ceiling & More. (id:7526)

3349 GRAND PARK DRIVE
Mississauga (Fairview), Ontario
Listing # W12284597
$1,690,000
4+2 Beds
6 Baths
$1,690,000
3349 GRAND PARK DRIVE Mississauga (Fairview), Ontario
Listing # W12284597
4+2 Beds
6 Baths
Welcome to this beautifully updated 4+2-bedroom, 5.5-bathroom home, with legal basement! Ideally situated in one of Mississauga's most sought-after locations. Facing the greenbelt, this property offers the perfect blend of comfort and convenience. With 2,637 sq. ft. of living space above grade, this home features a thoughtfully designed layout with elegant finishes throughout. The main level includes a cozy family room with a gas fireplace, a separate living room with an electric fireplace, office and a spacious kitchen perfect for entertaining. The fully finished legal basement includes a separate entrance, 2 bedrooms, 3 full bathrooms, a living room, kitchen, laundry, and ample storage offering excellent income potential or space for extended family. Beautifully landscaped yard with a large deck, perfect for relaxing or hosting. Located in a family-friendly neighbourhood with good schools. Close to public transit, GO station, parks, major highways, hospitals, minutes to Square One, walking distance to shopping and amenities. Don't miss this rare opportunity to own a home in a very desirable location with unbeatable features and income potential! (id:7526)

1107 - 60 FREDERICK STREET
Kitchener, Ontario
Listing # X12284658
$2,399.00 Monthly
2 Beds
2 Baths
$2,399.00 Monthly
1107 - 60 FREDERICK STREET Kitchener, Ontario
Listing # X12284658
2 Beds
2 Baths
Modern Living in Downtown Kitchener. Furnished, with all existing furniture included (flexible if you prefer an empty place). This Downtown Kitchener "DTK Condos" unit also includes parking with EV charging and a locker. This unit features 2 bedrooms and 2 bathrooms, totaling 765 sq ft, including the balcony. As a corner unit with Northeast exposure, it offers a very different view than other listed units, a must-see! Enjoy an open-concept modern kitchen with built-in appliances and ensuite laundry. The building boasts a modern smart tech package, a rooftop terrace, and a fitness center. You'll be within walking distance to everyday necessities like public transit, Conestoga College, Google Office, transit to the University of Waterloo and Wilfrid Laurier, and the Go Train to Downtown Toronto. (id:7526)

1205 - 2485 EGLINTON AVENUE W
Mississauga (Central Erin Mills), Ontario
Listing # W12283119
$2,850.00 Monthly
2 Beds
2 Baths
$2,850.00 Monthly
1205 - 2485 EGLINTON AVENUE W Mississauga (Central Erin Mills), Ontario
Listing # W12283119
2 Beds
2 Baths
Step Into This Modern, brand-new pre-construction, Special view Unit in the building, featuring a terrace with a direct view of the amazing pond and green area. Not only that, but also a clear view of the whole of Mississauga. This 2-bedroom unit comes with one available parking spot in the desirable Erin Mills area. It is Bright & Stylish with 9' smooth ceilings throughout the unit with a 3 pc ensuite & 3 pc separate bathroom. Approximately 804 Sq Ft Of Thoughtfully Designed Living Space In One Of Erin Mill's Most Connected Communities. This Stylish Unit Features a Functional, Open-Concept Layout with Sleek Finishes, Perfect for Both Relaxing and Entertaining. Enjoy Large Floor-to-Ceiling Windows and a Decent Terrace, A Contemporary Kitchen With Upgraded Built-in Stainless Steel Appliances, Quartz Countertops, And Ample Cabinetry, Plus In-Suite Laundry For Added Convenience. The Primary Bedroom Includes a Private en-Suite and Generous Closet Space. 1 Parking spot available. The lifestyle-focused building offers top-tier amenities, including a state-of-the-art fitness center and yoga studio, a Gym, a Party Room, a Rooftop Terrace With BBQ Stations, a Co-Working Lounge, an indoor basketball court, a 24/7 Concierge, And More. Live Steps From Erin Mills Town Centre, Credit Valley Hospital, Top-Rated Schools, Restaurants, And Major Transit Routes. Don't miss the opportunity to lease this bright, turnkey unit in a highly walkable, amenity-rich location! & more! Quick access to 403, 407, and GO transit, Perfect for professional families & students, and Newcomers are welcome. (id:7526)

27 KEEWATIN AVENUE
Toronto (Mount Pleasant West), Ontario
Listing # C12283741
$5,000.00 Monthly
3 Beds
3 Baths
$5,000.00 Monthly
27 KEEWATIN AVENUE Toronto (Mount Pleasant West), Ontario
Listing # C12283741
3 Beds
3 Baths
Bright and spacious 3-bedroom, 2.5-bathroom townhome on highly sought-after Keewatin Avenue in the heart of North Toronto. This 3-storey property offers approx. 2,200 sq. ft. of space above grade, and includes a built-in garage, large principal rooms, and modern upgrades throughout. Located steps from Sherwood Park, top-rated public and private schools, and all the amenities of Yonge & Eglinton and Mt. Pleasant Village. (id:7526)
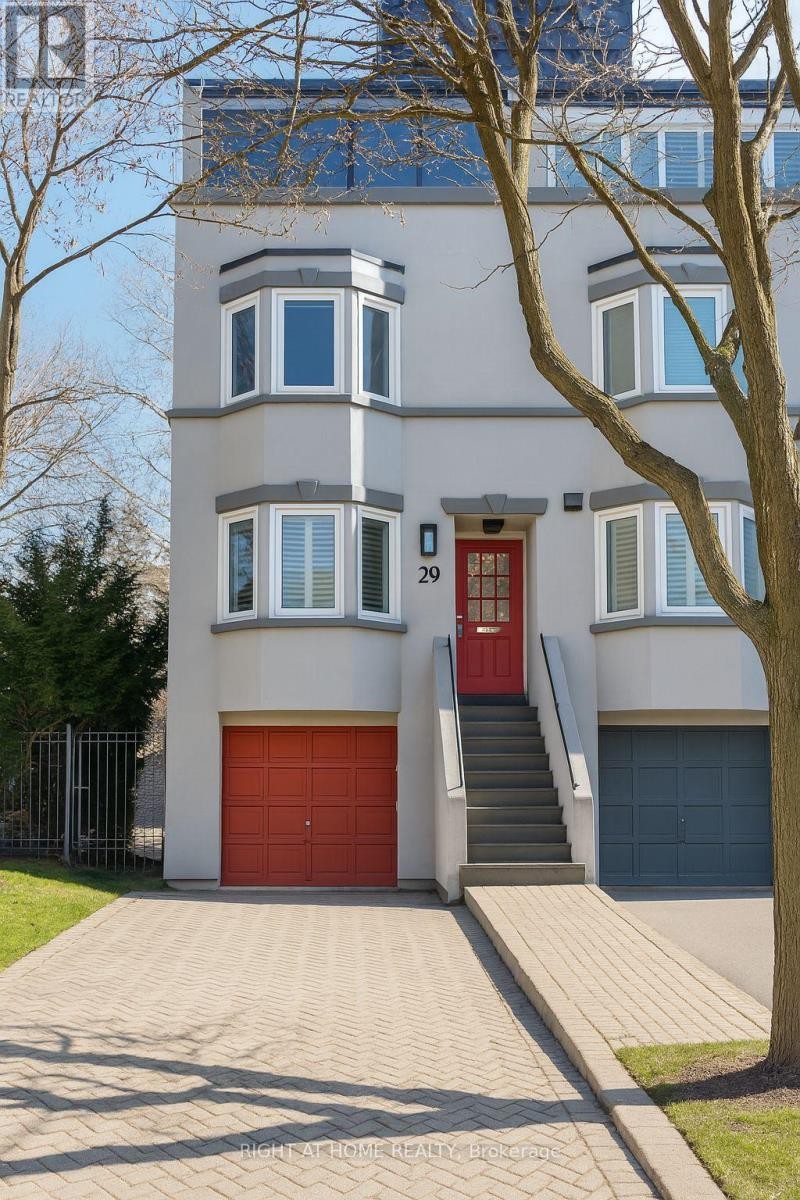
29 KEEWATIN AVENUE
Toronto (Mount Pleasant West), Ontario
Listing # C12283776
$5,000.00 Monthly
3 Beds
3 Baths
$5,000.00 Monthly
29 KEEWATIN AVENUE Toronto (Mount Pleasant West), Ontario
Listing # C12283776
3 Beds
3 Baths
Modern and well-maintained 3-bedroom, 2.5-bathroom semi-detached home located on prestigious Keewatin Avenue in the heart of North Toronto. This 3-storey residence offers approximately 2,200 sq. ft. of above-grade living space, featuring generously sized principal rooms, a built-in garage, and contemporary finishes throughout. Ideally situated just steps from Sherwood Park, top-tier public and private schools, and the vibrant shops, dining, and transit options of Yonge & Eglinton and Mount Pleasant Village. (id:7526)
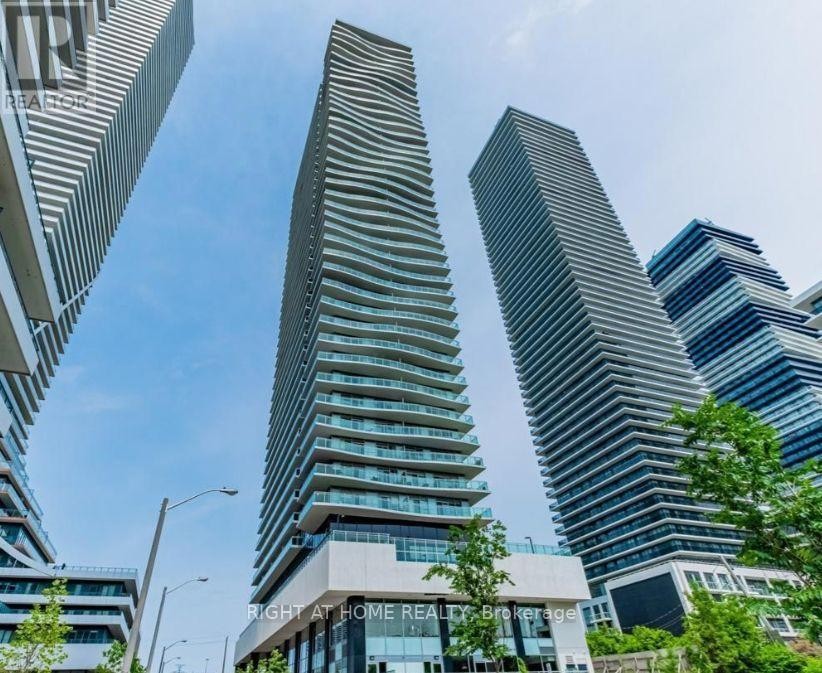
405 - 33 SHORE BREEZE DRIVE
Toronto (Mimico), Ontario
Listing # W12283861
$2,200.00 Monthly
1 Beds
1 Baths
$2,200.00 Monthly
405 - 33 SHORE BREEZE DRIVE Toronto (Mimico), Ontario
Listing # W12283861
1 Beds
1 Baths
Welcome to life at Jade Condos in Humber Bay Shores! This one-bedroom suite offers the perfect blend of comfort, style, and lifestyle. The unit features laminate flooring throughout, stainless steel appliances, 9-foot ceilings, and freshly painted walls. Steps from the waterfront trail, for your morning jogs, sunset walks, or weekend bike rides along the lake. Transit is a breeze with TTC stops just outside and quick access to the Gardiner, downtown, and the airport. Shops, cafes, and restaurants are within walking distance, making everyday living both easy and enjoyable. Perfect for you if you're looking for modern comfort, convenience, and a connection to nature. This is your chance to experience lakeside living without leaving the city. (id:7526)
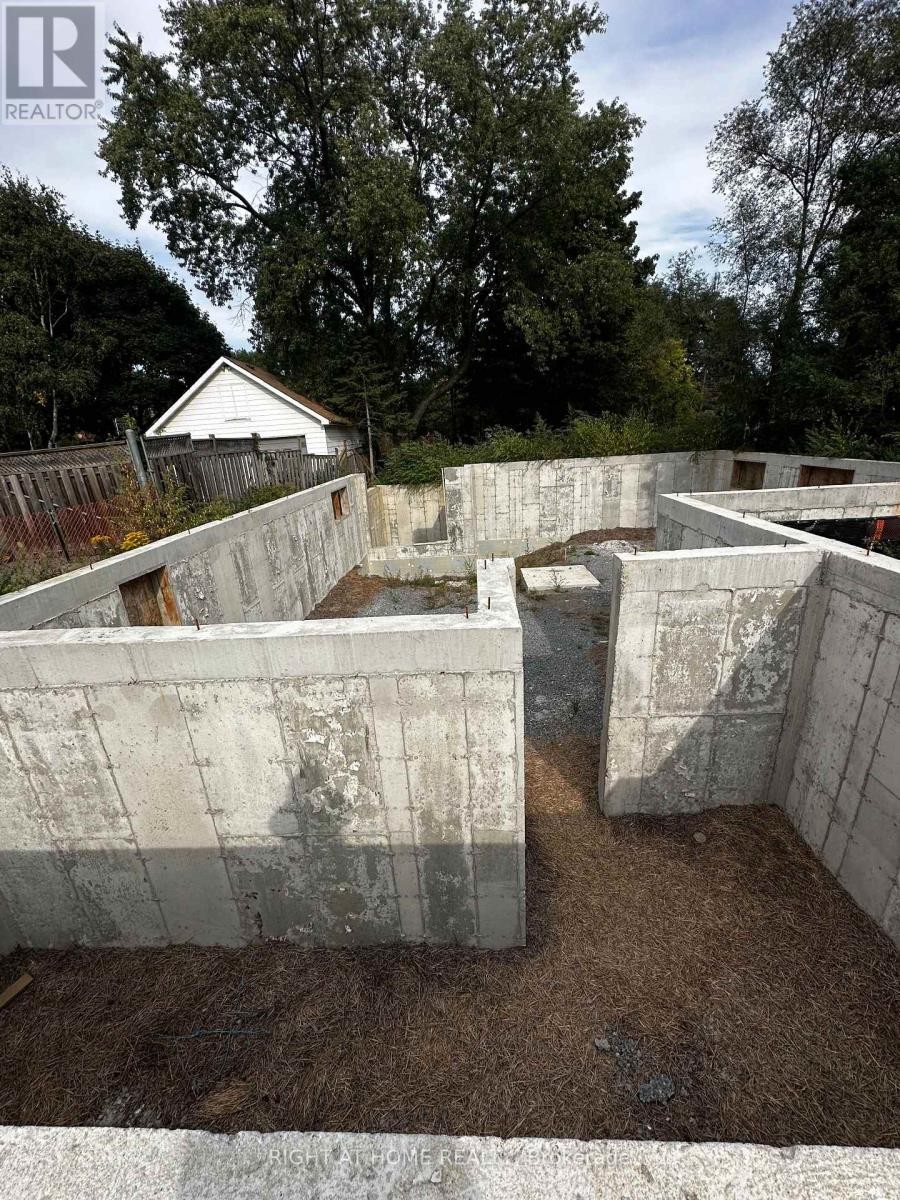
21 AMIENS ROAD
Toronto (West Hill), Ontario
Listing # E12284023
$799,000
$799,000
21 AMIENS ROAD Toronto (West Hill), Ontario
Listing # E12284023
Attention builders, Construction project of a 3857 sq ft, 2 storey, 4-bedroom house. Foundation completed. Approved Drawings available to continue the project. Sold Under Power Of Sale Therefore As Is/Where Is Without Any Warranties From The Seller. Buyers To Verify And Satisfy Themselves Re: All Information. (id:7526)
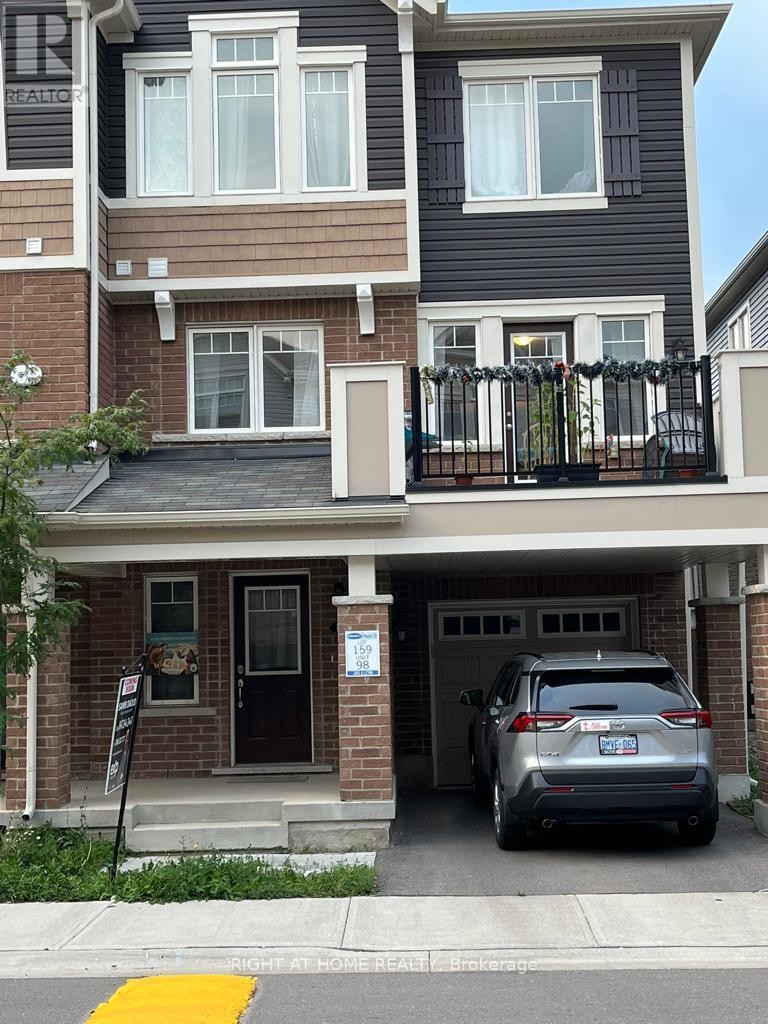
UNIT 98 - 1000 ASLETON BOULEVARD
Milton (WI Willmott), Ontario
Listing # W12284289
$845,000
3 Beds
3 Baths
$845,000
UNIT 98 - 1000 ASLETON BOULEVARD Milton (WI Willmott), Ontario
Listing # W12284289
3 Beds
3 Baths
THIS END UNIT 3 STORY TOWN HOUSE IS FULL OF LIGHT HAVING 3 BEDROOMS GOOD SIZE AND 2 FULL BATHROOMS +1/2 BATHROOM 1541 SQ FT (BUILDER DOCUMENTS)LOCATED ON A Quite street in Milton CLOSE TO PUBLIC AND CATHOLIC SCHOOLS ,BANKS , LCBO, SOBEYS, HOSPITAL ,public transit and school bus route ETC. (id:7526)

825 - 231 FORT YORK BOULEVARD
Toronto (Niagara), Ontario
Listing # C12284337
$2,500.00 Monthly
1+1 Beds
1 Baths
$2,500.00 Monthly
825 - 231 FORT YORK BOULEVARD Toronto (Niagara), Ontario
Listing # C12284337
1+1 Beds
1 Baths
Welcome To The Waterpark! At The Heart Of It All! Located At Fort York & Lakeshore Blvd West. Beautiful, Bright And Well Maintained 1Br +1. Surrounded By Parks, CNE, The Waterfront, Biking And Walking Trails, Gardener Hwy, Walk To TTC. Just Bring Your Pillows. It's Fully Furnished With New & Modern Furniture. Move In Ready! Or if Your Have Your Own Furniture , Landlord Will Remove it . Your Place, Your Choice! (id:7526)
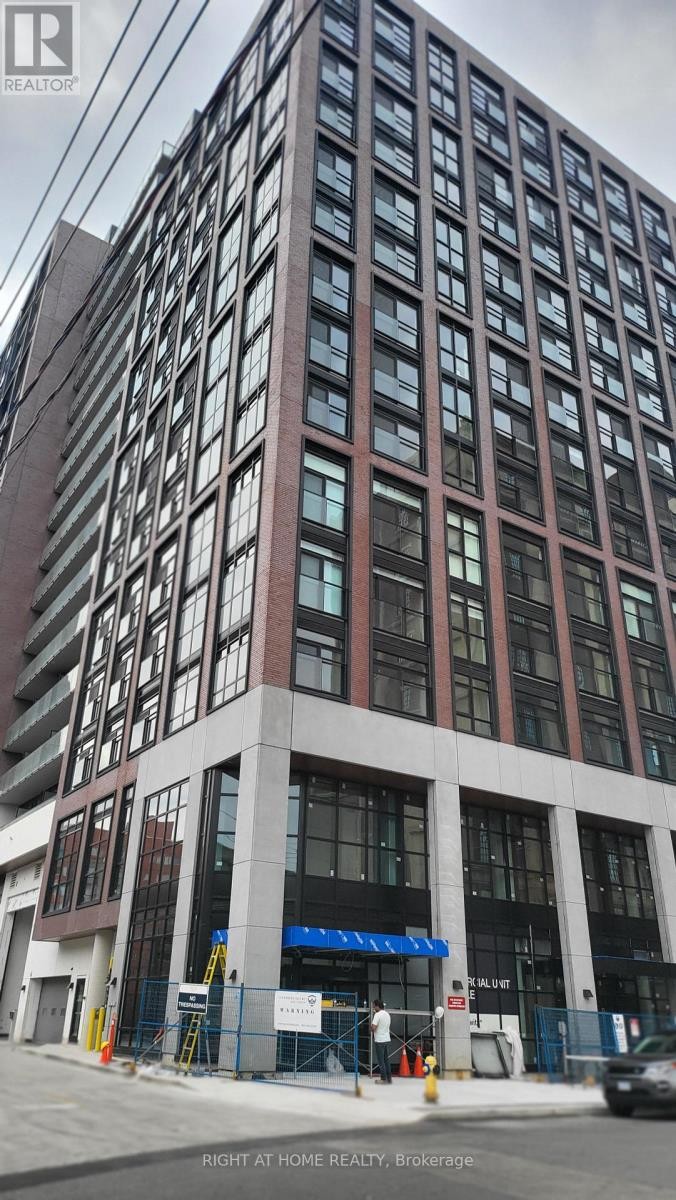
1404 - 181 STERLING ROAD
Toronto (Dufferin Grove), Ontario
Listing # C12284430
$2,575.00 Monthly
1+1 Beds
2 Baths
$2,575.00 Monthly
1404 - 181 STERLING ROAD Toronto (Dufferin Grove), Ontario
Listing # C12284430
1+1 Beds
2 Baths
Welcome to 181 Sterling Roads House of Assembly, where style meets convenience in the heart of Toronto's vibrant Sterling Junction. This bright, contemporary 1-bedroom + den and two full bathroom suite which offers floor-to-ceiling windows, 9-foot ceilings, quartz countertops, built-in appliances, and laminate or engineered hardwood flooring throughout. Large Principal bedroom with built in closets and personal access to the terrace. Excellent and usable floor plan with few corridors and maximized space. The den is large and spacious enough to be a small bedroom or a generous office space. The versatile den is ideal for a home office or guest space, while the covered full and extra-large terrace like balcony with 181 square feet that provides scenic views of downtown Toronto. Enjoy premium amenities (being finished by builder) including a fully equipped wellness center, yoga studio, rooftop terrace, co-working lounge, in-suite laundry, storage locker, and more. With a perfect transit score and easy access to GO Bloor, UP Express, TTC, the West Toronto Rail Path, and nearby cafes, breweries, shops, and cultural attractions like MOCA, this is urban living at its finest. Builder floor plan is attached. (id:7526)
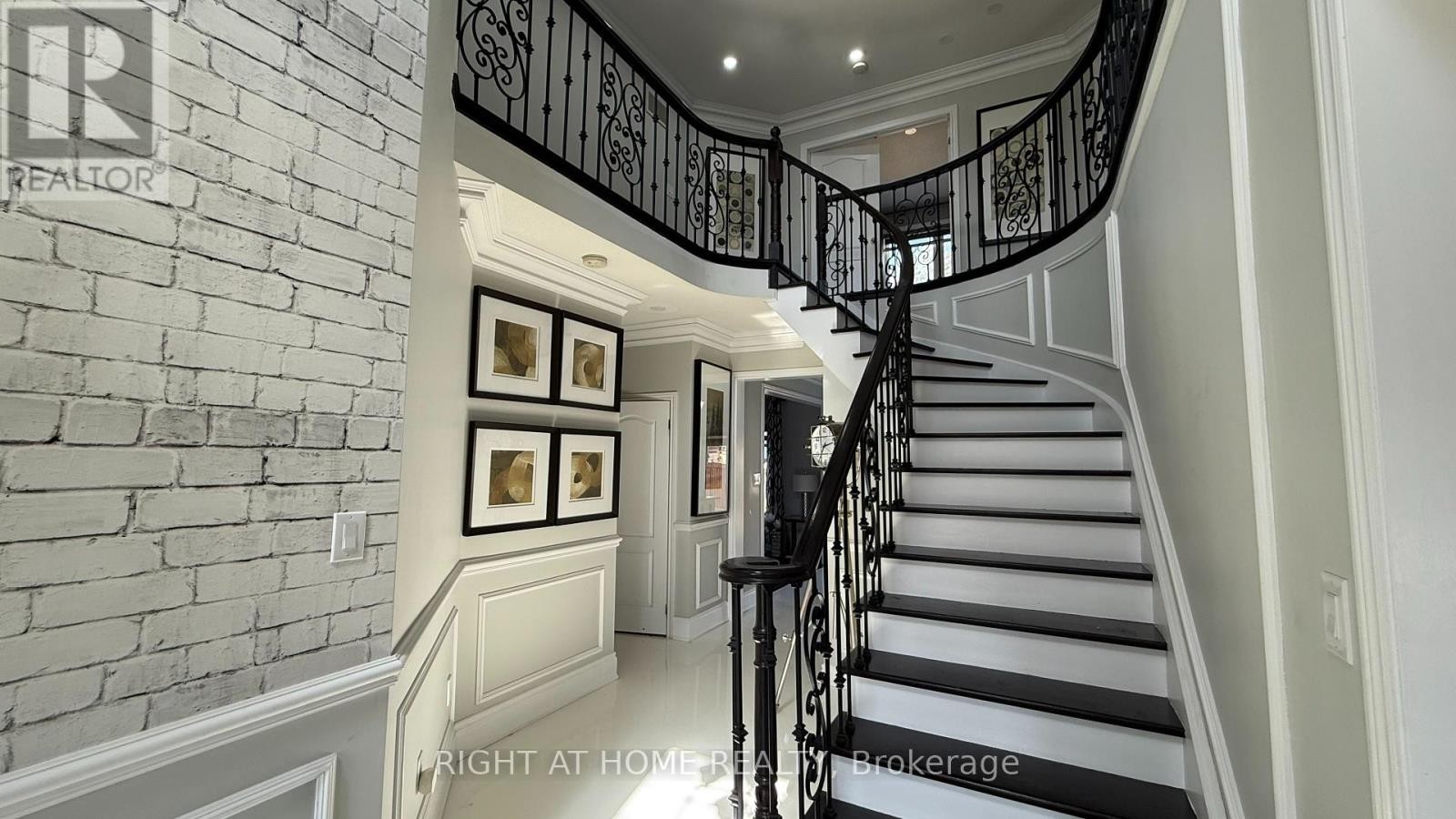
7 YELLOW AVENS BOULEVARD
Brampton (Sandringham-Wellington), Ontario
Listing # W12284359
$1,299,000
4+1 Beds
6 Baths
$1,299,000
7 YELLOW AVENS BOULEVARD Brampton (Sandringham-Wellington), Ontario
Listing # W12284359
4+1 Beds
6 Baths
Show stopper!!! Immaculate 4-Bedroom Detached Home with 1 bedroom separate unit in the basement for Nanny or in Laws. Fully Upgraded Luxury House with Premium Features. This Stunning Home Situated on a premium deep lot, this beautifully upgraded home offers a blend of elegance, comfort, and modern luxury. Spacious 4 Bedrooms including 2 master bedrooms perfect for large families. Double Door Main Entry with 24" ceiling leading to an impressive foyer with Wow Effect. Double Garage for ample parking space, 9ft Ceilings on the main floor enhancing the open-concept design. Family Room with a cozy gas fireplace and Modern Accent Wall, ideal for relaxation. Upgraded Kitchen with high-end tasteful cabinetry, granite countertops, and built-in appliances including a microwave and dishwasher. Upgraded Custom made Floors and Hardwood Floors throughout the living, dining, and family rooms. Solid Oak Staircase adds a touch of elegance to the homes interior Convenient entry from the house to the garage for easy access. Main Floor Laundry for added convenience. This home is perfect for families who appreciate Modern high-quality upgrades and an inviting living space. The open-concept kitchen and breakfast area provide a seamless flow, making it perfect for family gatherings or entertaining guests. With luxury finishes throughout, this home is a rare find in Brampton,, ideal for large families and families with kids. Existing Separate unit in the basement for Nanny suite or in Law Suite and still plenty of space in the basement! Don't miss out on the opportunity to own this immaculate property. (id:7526)
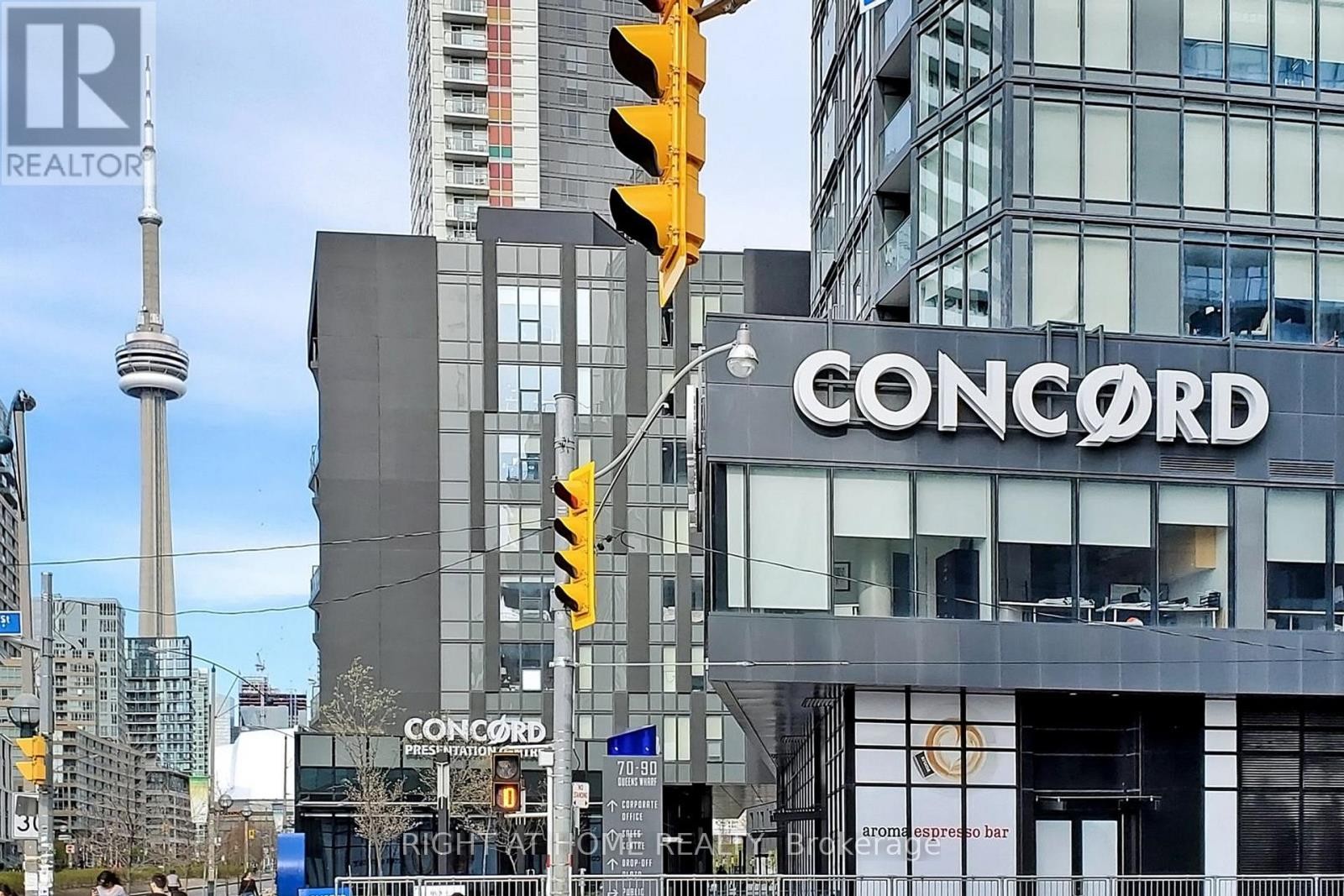
2510 - 70 QUEENS WHARF ROAD
Toronto (Waterfront Communities), Ontario
Listing # C12282173
$2,600.00 Monthly
1+1 Beds
1 Baths
$2,600.00 Monthly
2510 - 70 QUEENS WHARF ROAD Toronto (Waterfront Communities), Ontario
Listing # C12282173
1+1 Beds
1 Baths
Welcome to this gorgeous, immaculately maintained and sun-filled 1Bed+Den with direct views of CN Tower and the Lake! Great layout with a spacious Den for your home office. Modern Kitchen with Integrated S/S appliances, quartz counter and backsplash. Floor to Ceiling Windows, oversized balcony. Building amenities include 24Hr concierge, Indoor Pool, Gym, Rooftop Deck, Media and Games rooms, Visitor's Parking & Guest Suites. 1 Parking Included! (id:7526)
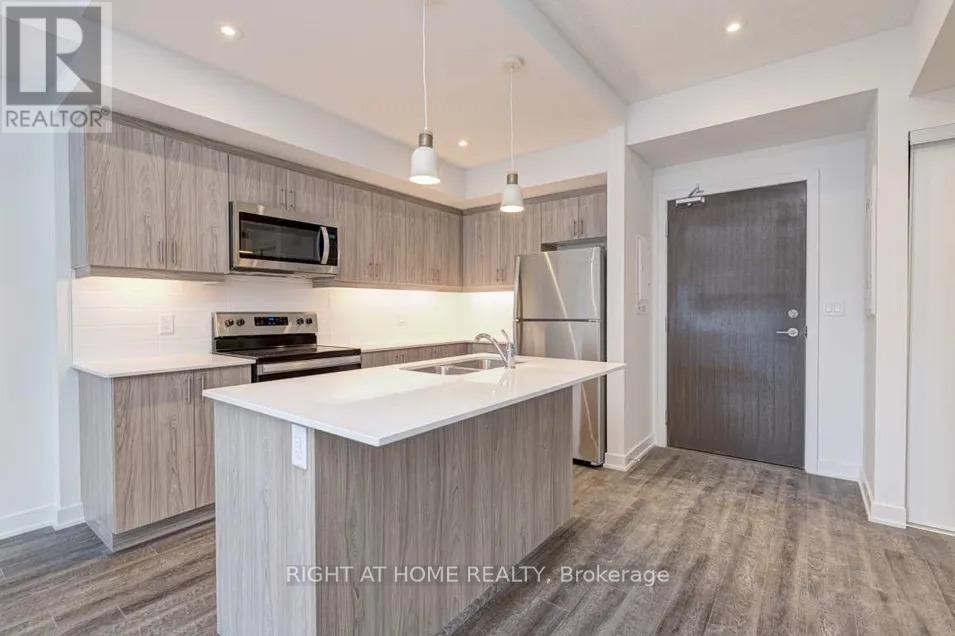
312 - 16 MARKLE CRESCENT
Hamilton (Ancaster), Ontario
Listing # X12282251
$2,250.00 Monthly
1+1 Beds
1 Baths
$2,250.00 Monthly
312 - 16 MARKLE CRESCENT Hamilton (Ancaster), Ontario
Listing # X12282251
1+1 Beds
1 Baths
Hydro, Heat & Water are the responsibility of the tenant. Welcome to this well-appointed 1Bedrooms + 1 Den condo in the town of Ancaster. East facing balcony perfect for enjoying morning coffee while relaxing with the rising sun. Enjoy an abundance of natural lighting during the early mornings, while taking advantage of cooler nights while the sun sets in the West. This quaint 5-storey building is within walking distance of parks, shopping, restaurants, and minutes from Hwy 403. This bright, spacious unit is tastefully decorated in neutral tones and offers an open concept design perfect for entertaining. The Kitchen boasts Stainless Steel appliances, centre island with breakfast bar. Amenities include secured entry, visitor parking, party room, outdoor patio and afully equipped fitness centre. If you can envision spoiling yourself in this beautiful condo, then don't hesitate to make this your next home. Steps away from all amenities and Park, you are close to grocery stores and much more around Hamilton, Markle Cres, Garner & Shaver Rd. (id:7526)
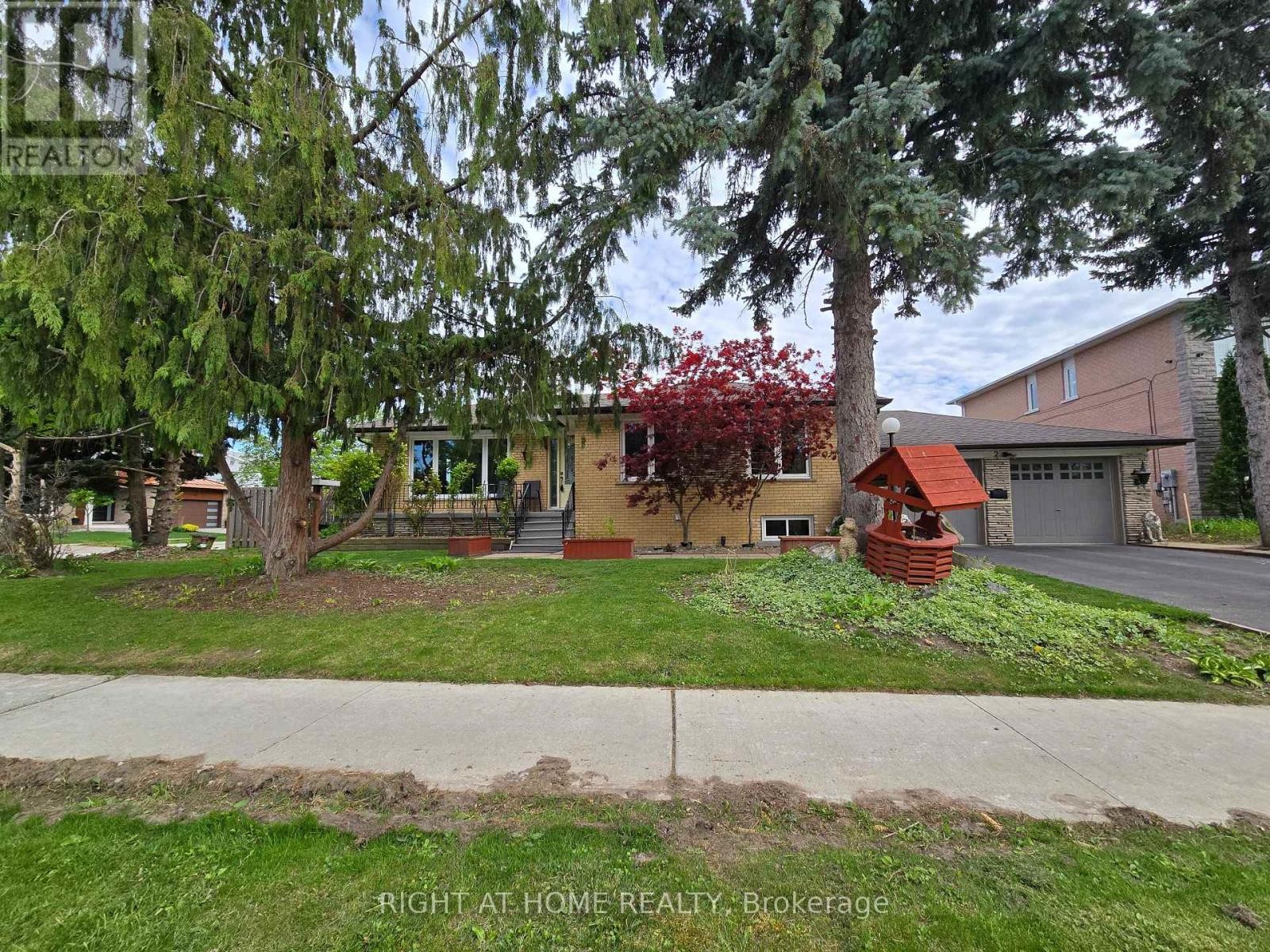
2 EMMELINE CRESCENT
Toronto (Agincourt South-Malvern West), Ontario
Listing # E12282816
$998,888
3+2 Beds
2 Baths
$998,888
2 EMMELINE CRESCENT Toronto (Agincourt South-Malvern West), Ontario
Listing # E12282816
3+2 Beds
2 Baths
Nestled in the highly sought-after Agincourt neighborhood, this beautifully maintained detached bungalow offers an exceptional opportunity for families and investors alike. The main floor showcases a bright, open-concept layout featuring spacious living and dining areas, complemented by three generously sized bedrooms filled with natural light from large windows. Recently renovated, the kitchen and bathrooms boast modern finishes and thoughtful design. The fully finished basement, complete with a separate entrance, provides outstanding flexibility ideal for an in-law suite or rental income with two additional bedrooms and a den to accommodate a variety of needs. A rare highlight of this property is the attached 555 sq. ft. two-car garage. The private backyard is perfect for gardening or summer barbecues. Over $100,000 has been invested in recent upgrades, including new windows and exterior doors, a new roof and furnace, updated garage doors, gas line installations for the stove, fireplace, and BBQ. Solid hardwood floors on the main level and laminate flooring in the basement enhance the home's appeal, and fresh paint throughout ensures it is move-in ready. A new survey (2024) is also available. Located in a prime area with unmatched convenience, this home offers easy access to public transit TTC and Agincourt GO Station as well as top-rated schools such as North Agincourt Junior Public School, Sir Alexander Mackenzie Senior Public School, and Agincourt Collegiate Institute. Enjoy proximity to restaurants, supermarkets, shopping centers, and major highways (401, 404, and DVP). Don't miss the chance to own this charming and versatile home in one of Toronto's most desirable communities. (id:7526)
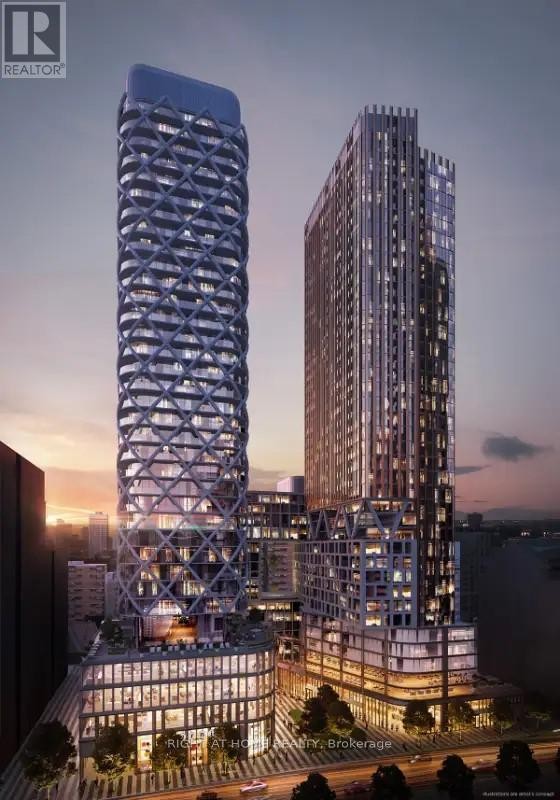
1322 - 121 ST PATRICK STREET
Toronto (Kensington-Chinatown), Ontario
Listing # C12283051
$1,080,000
2+1 Beds
2 Baths
$1,080,000
1322 - 121 ST PATRICK STREET Toronto (Kensington-Chinatown), Ontario
Listing # C12283051
2+1 Beds
2 Baths
Brand new 2 Bedroom+2 Bathroom+ Den Condo in downtown Toronto for rent Address: 121 St. Patrick St, Toronto Available from NOW!Located between Simcoe and St. Patrick Street, Dundas St W / St. Patrick St Just steps from OCAD University and the Art Gallery of Ontario Just a short walk from the globally-recognized Ryerson University A short walk or streetcar ride to Dundas Square, which is considered the EPIC centre of the downtown core Many of downtowns major attractions are just minutes away, including the Eaton Centre, Chinatown and several high-density business hubs, such as Hospital Row Looking for the right guests. (id:7526)


