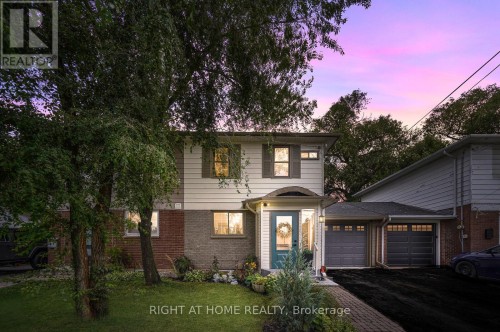



RIGHT AT HOME REALTY | Phone: (647) 836-9409




RIGHT AT HOME REALTY | Phone: (647) 836-9409

Phone: 647-289-6279

480 EGLINTON AVE WEST #30
MISSISSAUGA
L5R 0G2
| Neighbourhood: | LaSalle |
| Lot Frontage: | 28.2 Feet |
| Lot Depth: | 157.2 Feet |
| Lot Size: | 28.2 x 157.2 FT |
| No. of Parking Spaces: | 4 |
| Bedrooms: | 3+1 |
| Bathrooms (Total): | 4 |
| Bathrooms (Partial): | 1 |
| Zoning: | RM2 |
| Amenities Nearby: | Hospital , [] , Schools |
| Community Features: | Community Centre |
| Equipment Type: | Water Heater - Gas , Water Heater |
| Features: | Guest Suite , [] |
| Ownership Type: | Freehold |
| Parking Type: | Attached garage , Garage |
| Property Type: | Single Family |
| Rental Equipment Type: | Water Heater - Gas , Water Heater |
| Sewer: | Sanitary sewer |
| Structure Type: | Porch , Shed |
| Amenities: | [] |
| Appliances: | Garage door opener remote , Cooktop , Dishwasher , Dryer , Stove , Washer , Refrigerator |
| Basement Development: | Finished |
| Basement Type: | N/A |
| Building Type: | House |
| Construction Style - Attachment: | Semi-detached |
| Cooling Type: | Central air conditioning |
| Exterior Finish: | Brick , Steel |
| Flooring Type : | Laminate , Hardwood , Porcelain Tile |
| Foundation Type: | Block |
| Heating Fuel: | Natural gas |
| Heating Type: | Forced air |