Listings
All fields with an asterisk (*) are mandatory.
Invalid email address.
The security code entered does not match.

19 KLEMSCOTT ROAD
Brampton (Northwest Brampton), Ontario
Listing # W12401947
$3,200.00 Monthly
3 Beds
3 Baths
$3,200.00 Monthly
19 KLEMSCOTT ROAD Brampton (Northwest Brampton), Ontario
Listing # W12401947
3 Beds
3 Baths
Mattamy-built freehold townhouse in the sought-after Mount Pleasant community. Approx. 1,600 sq. ft. Main floor with upgraded chefs kitchen, quartz stone countertops, glass backsplash, new stainless steel appliances, and inside garage access. Maple staircase leads to 3 spacious bedrooms, including a primary with frameless glass shower ensuite and convenient 2nd floor laundry. Fully fenced backyard with large concrete patio, no homes behind. Located on a quiet inside street, just a 3-minute walk to Mount Pleasant GO Station, steps to schools, plaza, and farmers market. Close to community centre, library, major highways, airport, and all amenities. More pictures coming soon. (id:7526)

618 KNOX AVENUE
Hamilton (Parkview), Ontario
Listing # X12400784
$769,000
3 Beds
4 Baths
$769,000
618 KNOX AVENUE Hamilton (Parkview), Ontario
Listing # X12400784
3 Beds
4 Baths
3 Bedroom | 4 Bathroom Home on Hamilton-Burlington Border. Conveniently located just minutes from Confederation Beach Park, Burlington Beach, Mapleview Centre, CF Lime Ridge Mall, Joseph Brant Hospital, and major grocery and hardware stores. This spacious home features an open-concept main floor perfect for entertaining, second-floor laundry, walk-in closets in all bedrooms, indoor access to the garage, and a separate side entrance leading to a fully finished basement - great for guests, in-laws, or rental potential. Enjoy the perfect blend of style, space, and prime location. Don't miss the virtual tour! (id:7526)

4469 IDLEWILDE CRESCENT
Mississauga (Central Erin Mills), Ontario
Listing # W12401761
$1,650,000
4+3 Beds
4 Baths
$1,650,000
4469 IDLEWILDE CRESCENT Mississauga (Central Erin Mills), Ontario
Listing # W12401761
4+3 Beds
4 Baths
Welcome to this well-maintained 4-bedroom, 3-bathroom detached home in the highly sought-after Central Erin Mills neighbourhood. The main level features hardwood flooring, marble finishes, a family room with fireplace, and an open-concept kitchen with double stoves and ovens flowing into a bright four-season solarium. Walk out to a large deck, private backyard, and greenhouse.The fully finished basement with a separate entrance offers 3 bedrooms, a full kitchen, in-suite laundry, newly renovated bathroom, spacious living area with fireplaceideal for rental income, in-law suite, or multi-generational living.Additional highlights include a double-car garage plus 4-car driveway parking. Located in a top-ranked school district, minutes to John Fraser Secondary, Erin Mills Town Centre, Credit Valley Hospital, parks, and trails, with quick access to Highways 403, 401, and QEW. (id:7526)

446 PETTITE ( MAIN FLOOR) TRAIL W
Milton (CL Clarke), Ontario
Listing # W12400258
$3,499.00 Monthly
4 Beds
3 Baths
$3,499.00 Monthly
446 PETTITE ( MAIN FLOOR) TRAIL W Milton (CL Clarke), Ontario
Listing # W12400258
4 Beds
3 Baths
Exceptional Value & Location Combined In This Home Built By Country Homes; 'Violet' Model In 'Milton Valley' Neighbourhood. Approx. 2600 Sq Ft As Per Builders Plan. 4 Bedroom, 3 Washroomss, Hardwood Flrs T/O Living, Dining & Family Rooms As Well As Hardwood Staircase. Upgraded Cabinets, Ceramic Back Splash, Ceramic Tile In Kitchen, Foyer And Washrooms. 9' Ceilings, Pot Lights In Front Room. Exclusive Covered Balcony With Double Doors Overlooking Front Yard. (id:7526)

UNIT 1 - 2788 SLOUGH STREET
Mississauga (Northeast), Ontario
Listing # W12400380
$5,000.00 Monthly
$5,000.00 Monthly
UNIT 1 - 2788 SLOUGH STREET Mississauga (Northeast), Ontario
Listing # W12400380
Appx. 2000 sq. ft. with appx. 1700 sq. ft. retail showroom space, appx 300 sq. ft. warehouse storage. Additional 1000 sq. ft. warehouse space available if needed. Ideal for retail, office, storage. Basic utilities included. E2 Zoning. More than 40 permitted uses, see schedule attached to listing. Wont last, book fast! Great front exposure to Slough Street. Huge traffic hotspot. (id:7526)

3585 STONECUTTER CRESCENT
Mississauga (Churchill Meadows), Ontario
Listing # W12400432
$1,699,000
4+1 Beds
5 Baths
$1,699,000
3585 STONECUTTER CRESCENT Mississauga (Churchill Meadows), Ontario
Listing # W12400432
4+1 Beds
5 Baths
Situated in the highly desirable west end of Mississauga, this stunning home offers over 4,500 sq. ft. of beautifully finished living space in a prime location just minutes from major highways, top-rated hospital, and shopping center. Perfectly suited for multi-generational living, the main floor features a spacious bedroom with a private full bathroom, ideal for parents or guests. The functional kitchen flows into a bright dining room, a generous living area, and a private office offering a perfect blend of comfort and practicality. Upstairs, the elegant primary bedroom boasts a large 6-piece ensuite and built-in storage, complemented by an open-concept family room with nook designed for cozy evenings together. The fully finished basement includes a professionally designed for fitness and yoga studio with large mirrored wall for all your entertainment needs. Flooded with natural light thanks to numerous large windows, the homes brightness is enhanced even further by over 90 newly installed LED pot lights. Additional highlights include a top-tier, maintenance-free metal roof and a fresh coat of designer paint throughout, giving the entire home a clean, modern, and move-in-ready feel. Step outside to a beautifully maintained backyard featuring a spacious, fully enclosed four-season sunroom with large windows and ventilation, perfect for enjoying the outdoors year-round. The sunroom comes furnished with a comfortable patio sofa set, ideal for family gatherings or relaxing evenings. A built-in Natural gas line connects directly to the BBQ grill, making outdoor cooking a breeze. A newly installed large shed offers plenty of storage for seasonal items and garden tools. (id:7526)

27 ROY ROAD
New Tecumseth (Tottenham), Ontario
Listing # N12400816
$1,399,999
4+1 Beds
6 Baths
$1,399,999
27 ROY ROAD New Tecumseth (Tottenham), Ontario
Listing # N12400816
4+1 Beds
6 Baths
This exquisite detached home boasts an impressive 3,000 square feet of living space, featuring four bedrooms and five bathrooms. The property also includes a one bedroom basement apartment with an additional 4 pce bath, separate entrance and separate electrical panel. Finished basement adds an additional 1,500 square feet, which can be utilized as an in-law suite or rental unit and a breathtaking Inground Pool with surrounding deck! Welcome home to 27 Roy Road in the friendly community of Tottenham. Situated on a massive corner lot,the homes open-concept layout incorporates hardwood floors, granite countertops, a central island, stainless steel appliances, a built-in pantry, coffered ceilings, cathedral ceilings, vaulted ceilings, crown molding, pot lights, a fireplace, built-ins, a formal dining area, and an office with a private entrance off the wrap-around front porch and French doors leading to the foyer.The Upper Level primary bedroom is generously appointed with a five-piece ensuite bathroom, a his and her closet, and a sitting area. Upper Level additional 3 bedrooms are equipped with its own bathroom.The property offers ample parking for six vehicles and is conveniently located near parks, schools, a recreation centre, restaurants, and Tottenhams Conservation Area, which provides opportunities for fishing and hiking. Additionally, it is conveniently situated minutes from Highway 400 and within an hours drive of Toronto. This place has everything you could ever want! (id:7526)

524 BALSAM CHUTES ROAD
Huntsville (Stephenson), Ontario
Listing # X12401057
$543,000
3 Beds
2 Baths
$543,000
524 BALSAM CHUTES ROAD Huntsville (Stephenson), Ontario
Listing # X12401057
3 Beds
2 Baths
Nestled on a large and level lot in the desirable Balsam Chutes area, this 3-bedroom, 2-bathroom detached home offers comfortable space, charm, and year-round enjoyment of Muskoka living. Whether you're looking to move in right away or add your personal touch with some renovations and upgrades, this property has it all! The open-concept lower level has a cozy propane fireplace and ample space for a family recreation room, office, or both! A charming iron spiral staircase adds character and connects the upper and lower levels seamlessly. There is an oversized attached single-car garage and two outbuildings making it ideal for hobbyists provide extra storage or extra workspace. Outdoors, enjoy those crisp Muskoka evenings with spring, summer and fall BBQs in the private backyard which backs onto private hiking, ATV, snowmobiling, and walking trails. And for water lovers, public access to the Muskoka River is just a short walk away, perfect for fishing, swimming, or a peaceful escape. A rare opportunity to renovate to your taste and add your personal touches to a home in a tranquil and sought-after location. Don't miss your chance to own a piece of Muskoka paradise! (id:7526)

2607 - 35 KINGSBRIDGE GARDEN CIRCLE
Mississauga (Hurontario), Ontario
Listing # W12401170
$3,200.00 Monthly
2 Beds
2 Baths
$3,200.00 Monthly
2607 - 35 KINGSBRIDGE GARDEN CIRCLE Mississauga (Hurontario), Ontario
Listing # W12401170
2 Beds
2 Baths
Located In Most Desired Skymark West Building. Executive Signature Series Split 2 Bedroom Plan With 2 Full Baths & 9 Ft. Ceilings. Spacious & Sun Filled With West Exposure. Open Concept With Gas Fireplace & Balcony With Gas Hook Up For Bbq. Fantastic Location Near 401/403/Qew, Square One, Public Transit & Go Station. Amazing 30,000 Sqft Facilities With All The Bells & Whistles!! This Building has five star facilities. Please review pictures to apprciate. PICTURES ARE FROM PREVIOUS LISTING (id:7526)

1603 - 1360 RATHBURN ROAD E
Mississauga (Rathwood), Ontario
Listing # W12401389
$475,000
2 Beds
2 Baths
$475,000
1603 - 1360 RATHBURN ROAD E Mississauga (Rathwood), Ontario
Listing # W12401389
2 Beds
2 Baths
Spacious 1,115 sq. ft. corner unit in a well-managed luxury building, offering comfort, convenience, and excellent value. This bright suite features a functional layout filled with natural light, including a generous living and dining area and a versatile solarium perfect as a home office, reading nook, or breakfast space. The unit offers two well-sized bedrooms and two full bathrooms, making it ideal for a variety of lifestyles. Large windows throughout provide expansive views and an airy feel. Located in a prime Mississauga location, you're just steps to transit and short drive to Pearson Airport. Close to shopping, parks, and major highways, this is a fantastic opportunity to live in a convenient and connected neighbourhood. (id:7526)

3914 STARDUST DRIVE
Mississauga (Churchill Meadows), Ontario
Listing # W12401462
$1,900.00 Monthly
2 Beds
1 Baths
$1,900.00 Monthly
3914 STARDUST DRIVE Mississauga (Churchill Meadows), Ontario
Listing # W12401462
2 Beds
1 Baths
This Beautiful House Is Located In A Safe Family Friendly Neighbourhood Amazing Layout With Hardwood Floors. Separate Laundry. Very close to Schools, Bus Stop and Shopping areas. Close to Churchill Meadows Community Centre and Mattamy Sports Park. Sharing Utilities (Gas, Hydro & Water) 30%. 1 Driveway Parking. Non Smokers only (id:7526)

2 MELROSE GARDENS
Brampton (Snelgrove), Ontario
Listing # W12401704
$1,198,900
3+2 Beds
4 Baths
$1,198,900
2 MELROSE GARDENS Brampton (Snelgrove), Ontario
Listing # W12401704
3+2 Beds
4 Baths
Welcome to 2 Melrose Gardens! Family-focused community in Brampton's Snelgrove area. A charming detached homes community layout with generous lots, many featuring yards, mature landscaping, and a relaxed suburban feel. This stunning detached home features 3 spacious bedrooms and 4 bathrooms. Enjoy an open-concept main floor with hardwood flooring, an Upgraded Kitchen With Custom Design Cabinets And a Granite countertop with a built-in breakfast Bar. Hardwood in Dining and Living Room, Cathedral Ceiling, and Gas Fireplace. A fully finished basement with a separate entrance, featuring 2 additional bedrooms and a living/dining space with a gas fireplace and a convenient kitchenette, full washroom, making it ideal for extended family or rental income. Step outside to your private backyard retreat featuring an in-ground heated Pool And a Cabana perfect for summer entertaining. Located in a family-friendly neighbourhood close to schools, parks, shopping, transit, and Convenient access to Hwy 410, nearby shopping centres, and places of worship. Located in close proximity to a 3-acre park (Mayfield Park), ideal for outdoor recreation. Steps to Cunnington Parkette with playground on Melrose, A rare find with incredible potential. Don't miss this amazing opportunity!. -The house is freshly painted throughout with Zebra blinds on every window. -Driveway sealed (Aug 2025) for a fresh, clean look. -Owned a tankless water heater for energy efficiency. -Owned Central heating( Furnace)and AC. -New wired fire alarms and New smoke detectors installed on all floors (Jan 2025) -Shingles (2015) -Main floor laundry -Entry to house or basement also through the garage for added privacy and flexibility. (id:7526)
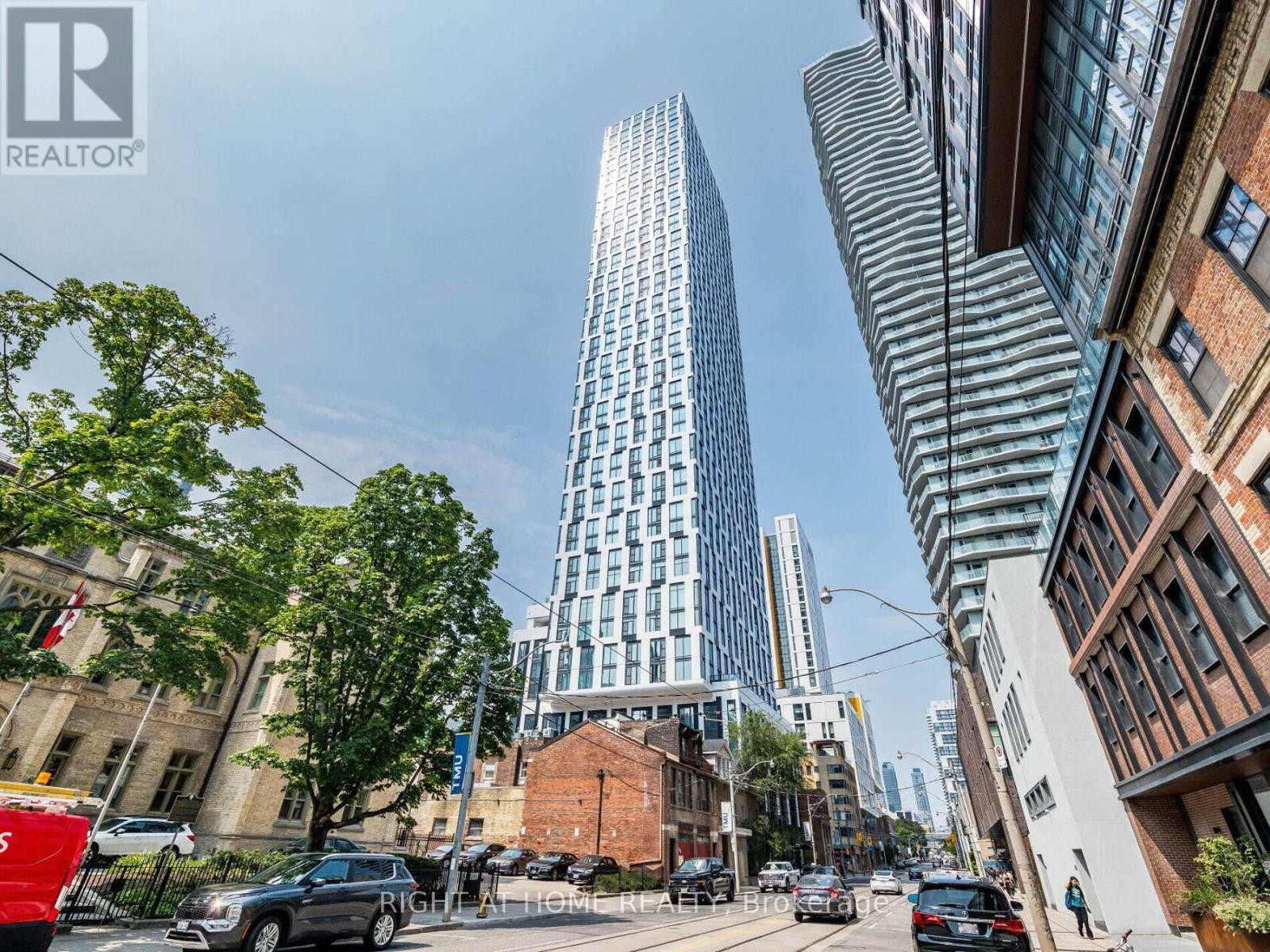
4516 - 252 CHURCH STREET
Toronto (Church-Yonge Corridor), Ontario
Listing # C12399346
$2,100.00 Monthly
1 Beds
1 Baths
$2,100.00 Monthly
4516 - 252 CHURCH STREET Toronto (Church-Yonge Corridor), Ontario
Listing # C12399346
1 Beds
1 Baths
Welcome to a brand new, never lived in 1-bedroom condo. offers the perfect blend of modern elegance and convenience in the Unbeatable High-Demand Downtown Location. High Floor Open city View. Modern, Stylish Kitchen with Built-In High-End Appliances. Open-Concept Kitchen/Living. Floor-to-Ceiling Windows. Excellent Amenities: 24/7 Concierge, State-of-the-Art Gym, Yoga Studio, Golf Simulator, Working Space, Outdoor Patios with BBQ Areas. Walk Score 100. Steps to Toronto Eaton Centre, Ryerson University ( TMU ), Subway, Streetcars, Grocery Stores, Top Restaurants & More, Luxury Downtown Living, Heart of DT Toronto (id:7526)

1614 - 5033 FOUR SPRINGS AVENUE
Mississauga (Hurontario), Ontario
Listing # W12399541
$2,950.00 Monthly
2 Beds
2 Baths
$2,950.00 Monthly
1614 - 5033 FOUR SPRINGS AVENUE Mississauga (Hurontario), Ontario
Listing # W12399541
2 Beds
2 Baths
Luxurious Pinnacle Amber Two, In The Heart Of Mississauga, This Spacious 2 Bdrm 2 Bath Has Open Concept W/A Breathtaking Unobstructed City View. 9" Ceiling W/Floor To Ceiling Windows Baths The Living Rm W/Natural Sunlight. Laminate Floor Throughout. Close To Square One, Heartland, Hwy 401, 403, 410, Go Station, Public Transit, High Rated Schools.:Pool, Spa, Jacuzzi, Party Room, Guest Suite, Rooftop Patio Bbq, Theater, Fitness Centre, Library, Fitness Centre. Spacious Unit 919+38 Sqft - Per Builder (id:7526)
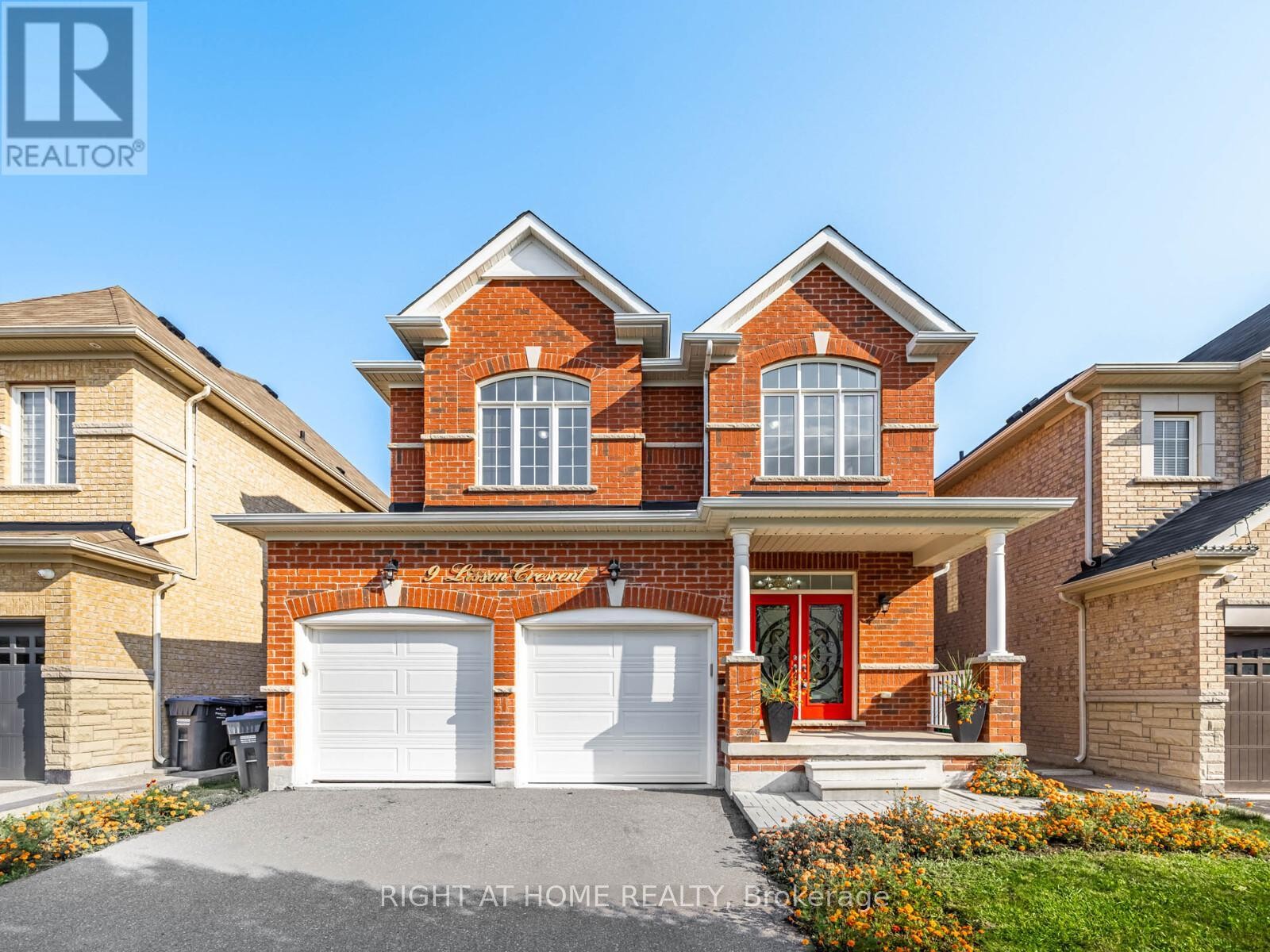
9 LISSON CRESCENT
Brampton (Credit Valley), Ontario
Listing # W12399318
$1,250,000
4 Beds
3 Baths
$1,250,000
9 LISSON CRESCENT Brampton (Credit Valley), Ontario
Listing # W12399318
4 Beds
3 Baths
A beautiful detached four-bedroom home, with two car garage, in the delightful neighbourhood of Credit Valley. A family friendly area with nearby parks and schools. This stunning home offers upgraded flooring, 9FT ceilings, modern kitchen with stainless steel appliances and a cozy family room fitted with a fireplace. The spacious bedrooms have large windows, offering lots of natural light. The Master offers a large walk-in closet and a stunning 5 piece washroom including an upgraded glass shower and large bath tub. The unfinished basement allows an opportunity to finish to your personal taste and offers a separate side door entrance. The cherry on top, a spacious, well maintained backyard, perfect for kids or pets to roam free. (id:7526)
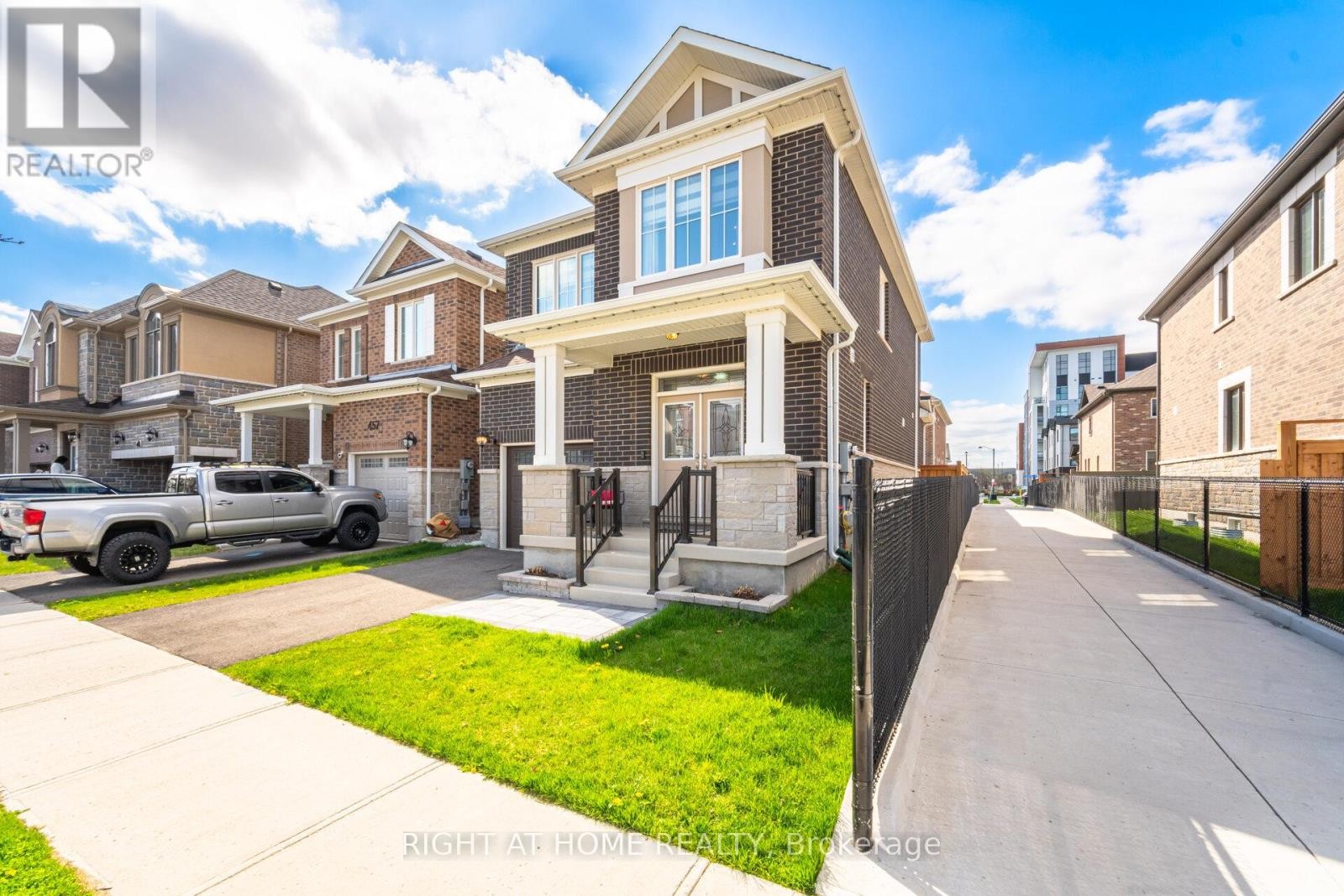
453 BOYD LANE
Milton (Walker), Ontario
Listing # W12399801
$1,199,000
4 Beds
3 Baths
$1,199,000
453 BOYD LANE Milton (Walker), Ontario
Listing # W12399801
4 Beds
3 Baths
Welcome to this breathtaking, executive detached home by Mattamy, showcasing over $80K in premium upgrades. Offering nearly 2,000 sq. ft. of luxury living space, this home is located in one of Miltons most sought-after neighborhoods. Within walking distance to two elementary schools, and just minutes from secondary schools, parks, splash pads, sports courts, scenic trails, and the Milton Education Village/Laurier University, this home is perfectly positioned for convenience and lifestyle.Step through the double doors into this bright and welcoming 4-bedroom, 3-bathroom masterpiece. The open-concept design is beautifully upgraded throughout, featuring a gourmet kitchen with extended cabinetry, top-of-the-line stainless steel appliances, quartz backsplash, and countertops. The spacious great room boasts hardwood floors, a gas fireplace, and a stunning waffle ceiling that adds a touch of elegance.The mudroom, complete with a coat closet, conveniently leads to the garage. From the expansive family room and breakfast area, enjoy seamless access to the fully fenced, landscaped backyard, featuring a stone patio ideal for BBQs and entertaining.The oversized primary bedroom offers a walk-in closet and a luxurious 5-piece ensuite, complete with a stylish frameless glass shower and double sinks. The unfinished lower level is roughed-in for a 3-piece bathroom, with lookout windows ready for you to bring your vision to lifewhether thats an additional living space, a home office, an in-law suite, or a potential rental unit.This home truly combines style, functionality, and locationan absolute must-see! (id:7526)
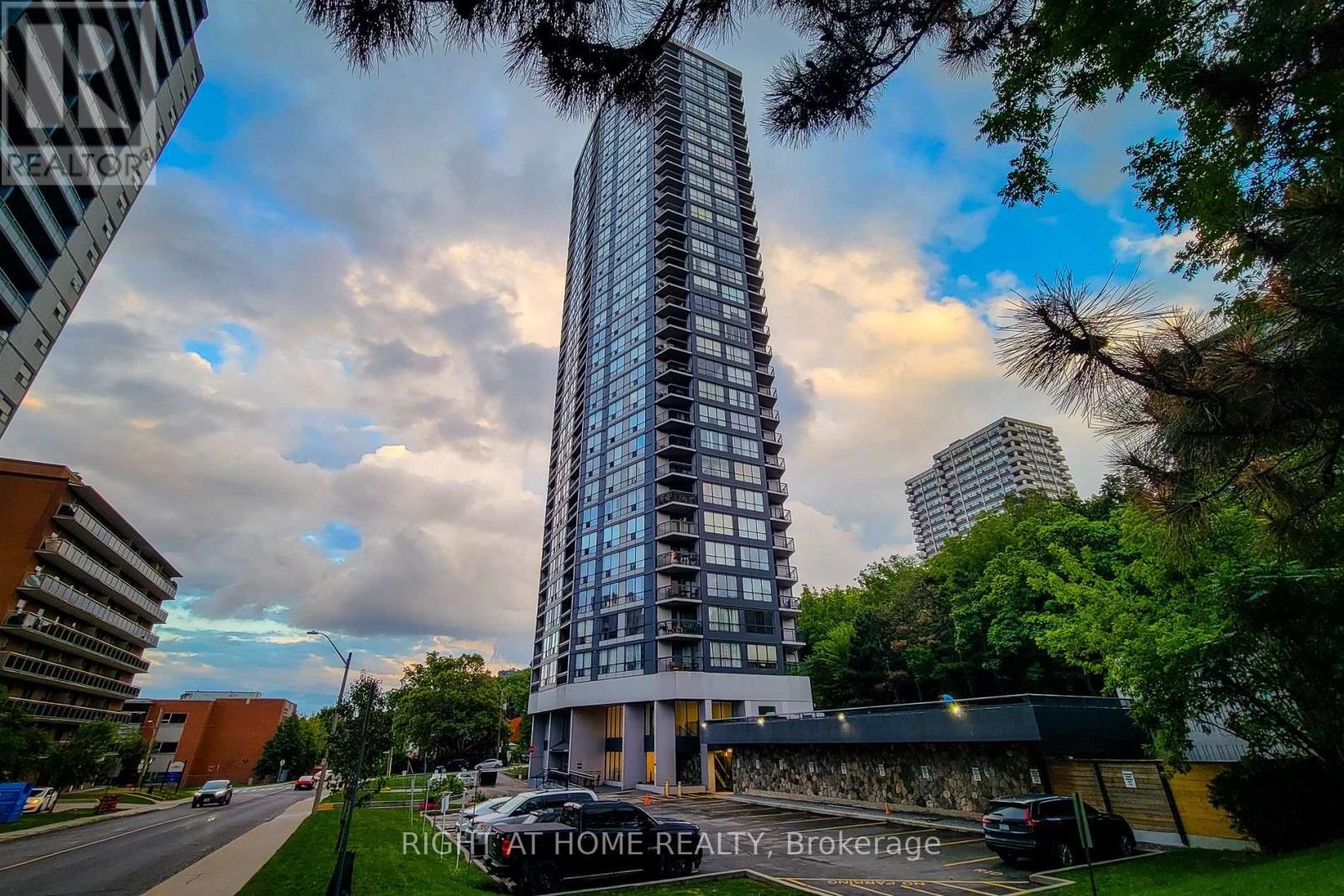
601 - 150 CHARLTON AVENUE E
Hamilton (Corktown), Ontario
Listing # X12399015
$1,850.00 Monthly
1 Beds
1 Baths
$1,850.00 Monthly
601 - 150 CHARLTON AVENUE E Hamilton (Corktown), Ontario
Listing # X12399015
1 Beds
1 Baths
Discover the charm of Hamilton's Corktown with this stunning one-bedroom unit at The Olympia. Meticulously maintained, this home exudes sophistication and offers breathtaking panoramic views of the city and Lake Ontario from your spacious balcony. Enjoy top-notch amenities, including an indoor pool, a fully equipped gym, a steam sauna, and a squash court. Entertain guests in the billiard room or host gatherings in the elegantly appointed party room. Convenience is paramount, with heat, water, and hydro included. Book a private showing and come see your new home! (id:7526)

1008 - 5 SOUDAN AVENUE
Toronto (Mount Pleasant West), Ontario
Listing # C12398953
$728,000
2 Beds
2 Baths
$728,000
1008 - 5 SOUDAN AVENUE Toronto (Mount Pleasant West), Ontario
Listing # C12398953
2 Beds
2 Baths
Welcome To Art Shoppe Lofts + Condos In The Heart of Yonge & Eglinton! This Rarely Offered Split 2 Bedroom, 2 Full Bathroom Unit Comes Fully Upgraded With 2 Balconies And 1 Parking And 1 Locker. Spacious Walk Out Balcony To Enjoy The Sunrise And Sunsets. 10ft High Ceilings, True Floor to Ceiling Windows, Great Natural Light Throughout And Functional Layout With No Wasted Space. Gorgeous Modern Kitchen with High-End Built-In Appliances, Large Waterfall Centre Island. Nestled In A Quiet, Family-Friendly Neighbourhood Of Yonge & Eglinton with Trendy Shops, Restaurants And Cafes Around The Corner. Just Steps To The Yonge Subway Line (Eglinton Station), Eglinton Lrt And Great Commercial Tenants In The Building Including Farmboy, Staples, West Elm And Oretta. Close Proximity to Top-Rated Public Schools: Whitney Jr Ps, North Toronto Ci And St. Monica Catholic School And The Most Prestigious Private Schools: Upper Canada College, Bishop Strachan, St. Michael's, Havergal, Tfs, Crescent School And More. (id:7526)
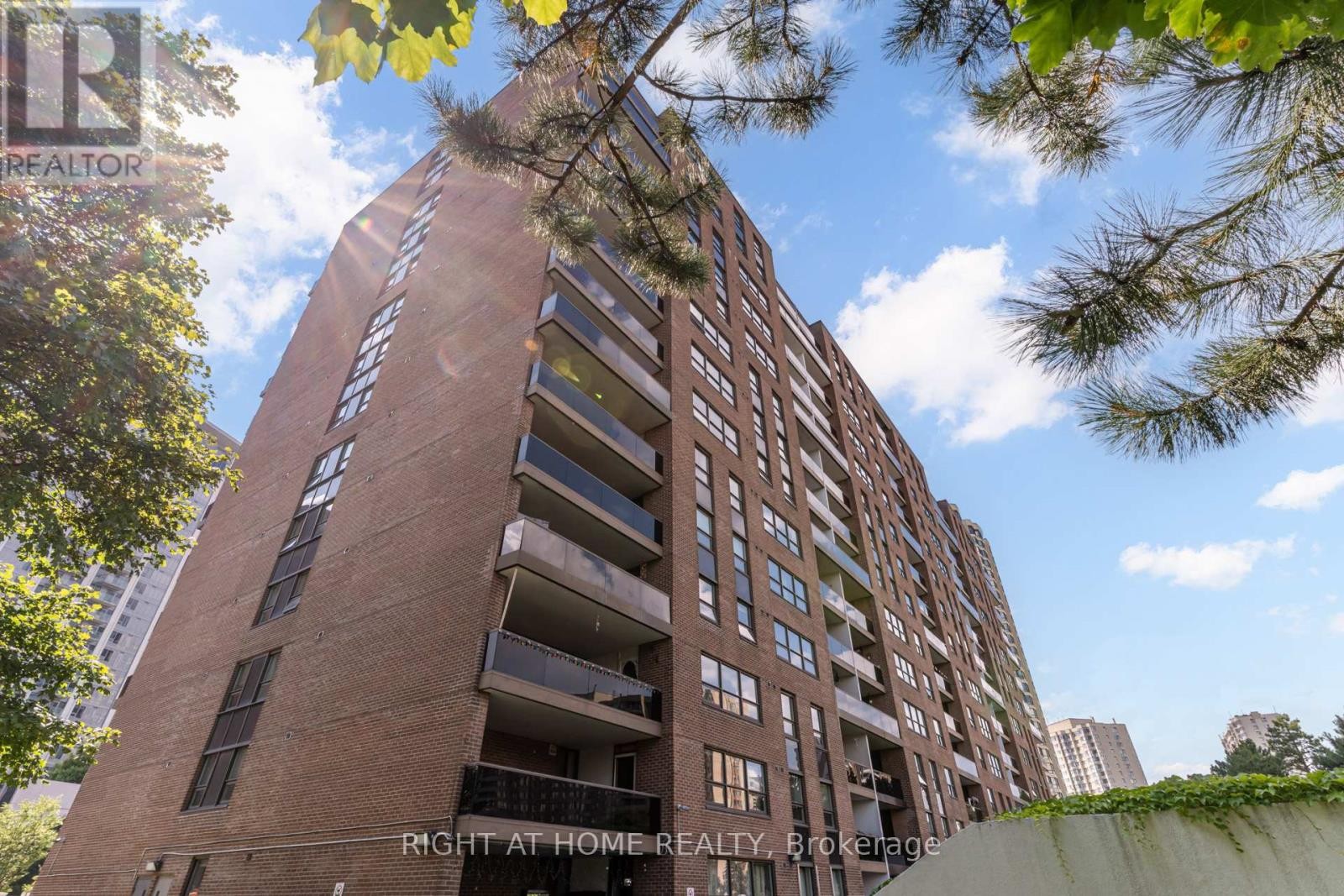
504 - 4 LISA STREET
Brampton (Queen Street Corridor), Ontario
Listing # W12398931
$509,900
3 Beds
2 Baths
$509,900
504 - 4 LISA STREET Brampton (Queen Street Corridor), Ontario
Listing # W12398931
3 Beds
2 Baths
Welcome to this stunning fifth-floor private end unit in the heart of Brampton! This oversized 1,200+ square foot unit features three spacious bedrooms, one and a half bathrooms, gorgeous renovated kitchen with gleaming natural stone counters and marble floors, brand new dishwasher, and an oversized balcony perfect for relaxation. Enjoy the convenience of an owned parking spot and a host of amenities including an outdoor pool, a community garden, a gym, laundry (free for seniors), a meeting room, and more. The maintenance fees cover all utilities and cable tv, so you can say goodbye to separate monthly bills! The building backs onto the beautiful and expansive Esker Lake Recreation Trail, ideal for family picnics and scenic walks or bike rides. Plus, you're centrally located, only minutes from Bramalea City Centre, Schools, Places of worship, Public Transit, Rogers head office, the Ontario Khalsa Darbar, and many other convenient amenities. Dont miss out on this exceptional opportunity! (id:7526)
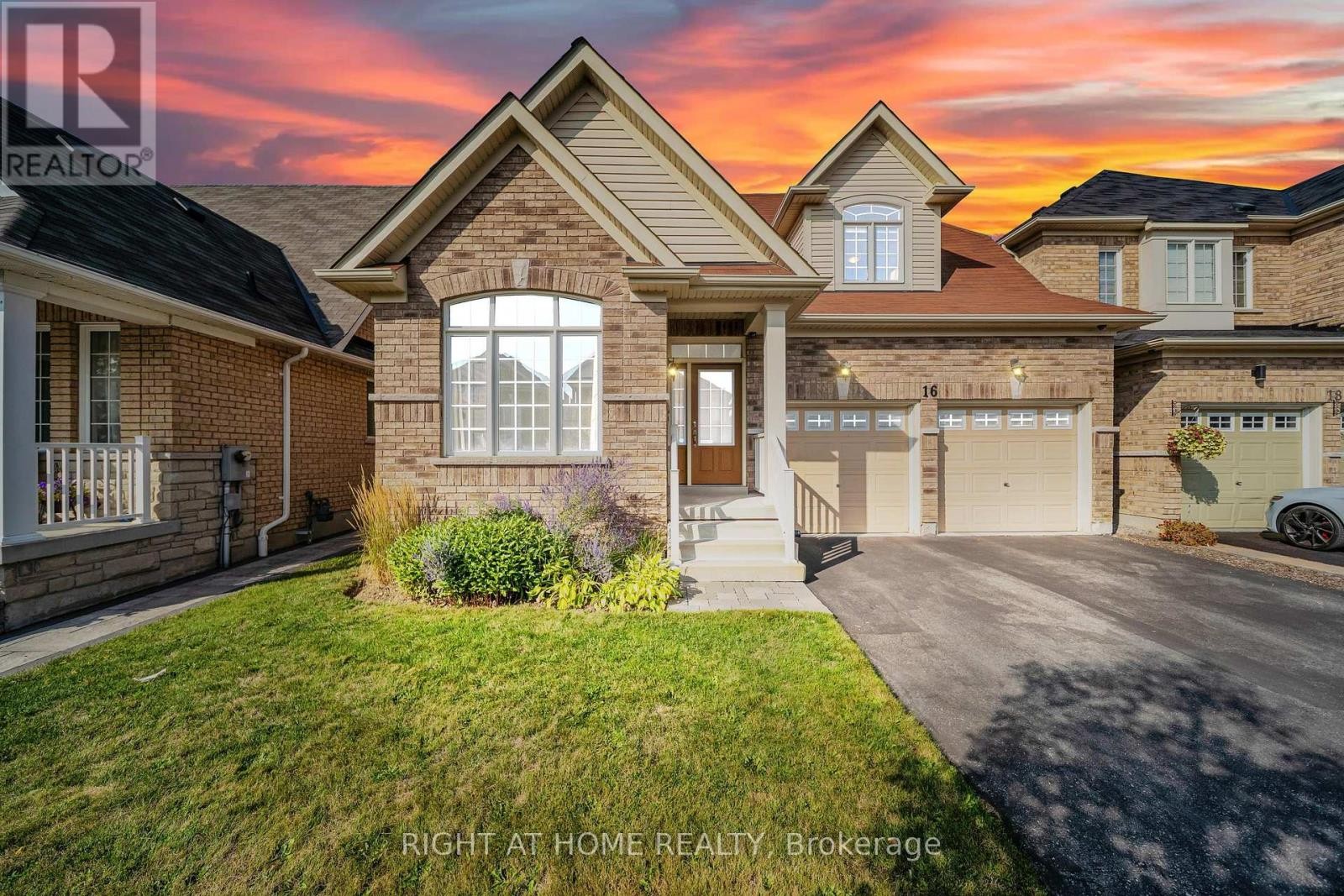
16 SEWELL CRESCENT
Ajax (Northeast Ajax), Ontario
Listing # E12399012
$999,999
4 Beds
3 Baths
$999,999
16 SEWELL CRESCENT Ajax (Northeast Ajax), Ontario
Listing # E12399012
4 Beds
3 Baths
Beautiful full brick 4 bedroom and 3 washroom, detached home with double car garage, purchased directly from the builder this home features a primary bedroom with en suite on the main floor offering great convenience and accessibility without daily use of stairs , bright and spacious layout with abandoned natural light. This home is only 12 years old and well maintained, featuring quartz counter tops and well kept appliances, unfinished basement offers excellent potential for future customization. Backyard is half cemented and half garden which is perfect for outdoor living. House is situated in a sought-after family neighborhood and close to schools, park & amenities (id:7526)
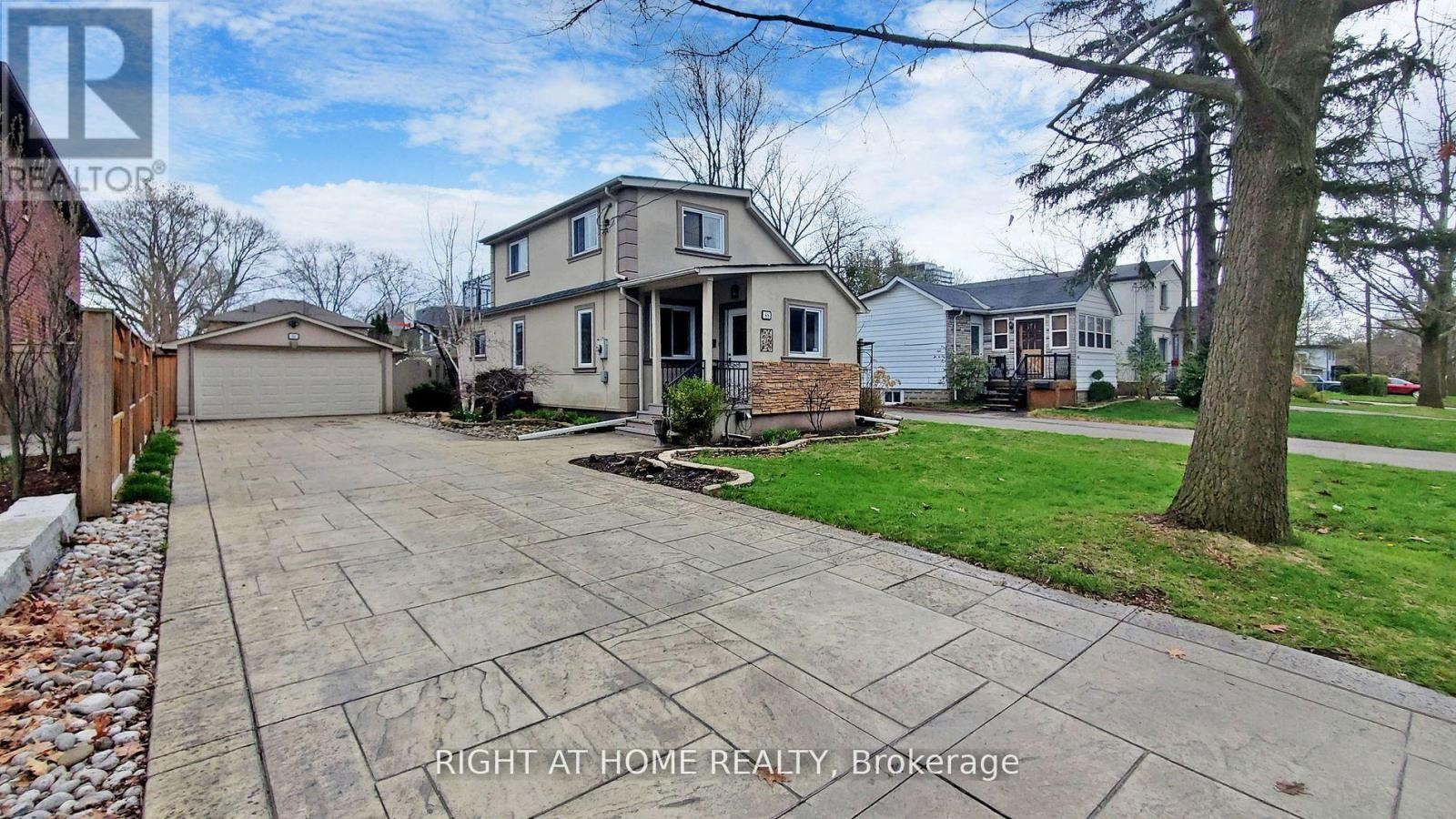
68 EAGLEWOOD BOULEVARD E
Mississauga (Mineola), Ontario
Listing # W12398973
$4,000.00 Monthly
3+1 Beds
3 Baths
$4,000.00 Monthly
68 EAGLEWOOD BOULEVARD E Mississauga (Mineola), Ontario
Listing # W12398973
3+1 Beds
3 Baths
Welcome to this charming 3+1 bedroom, 3-bathroom home in the heart of Mineola. Located in a quiet, family-friendly neighborhood, its perfect for those looking to settle into a vibrant community. Enjoy a spacious backyard, second-floor balcony, and a cozy layout ideal for everyday living and hosting friends. The home includes stainless steel appliances, a dishwasher, and a full laundry room with washer, dryer, sink, and shelving. Just a 5-minute walk to Port Credit GO Station for a quick 30-minute ride to downtown Toronto. Steps from Mineola Public School, with Lake Ontario and trails just a short bike ride away. Easy access to the QEW makes commuting a breeze. Come see it for yourself and picture life in Mineola. (id:7526)
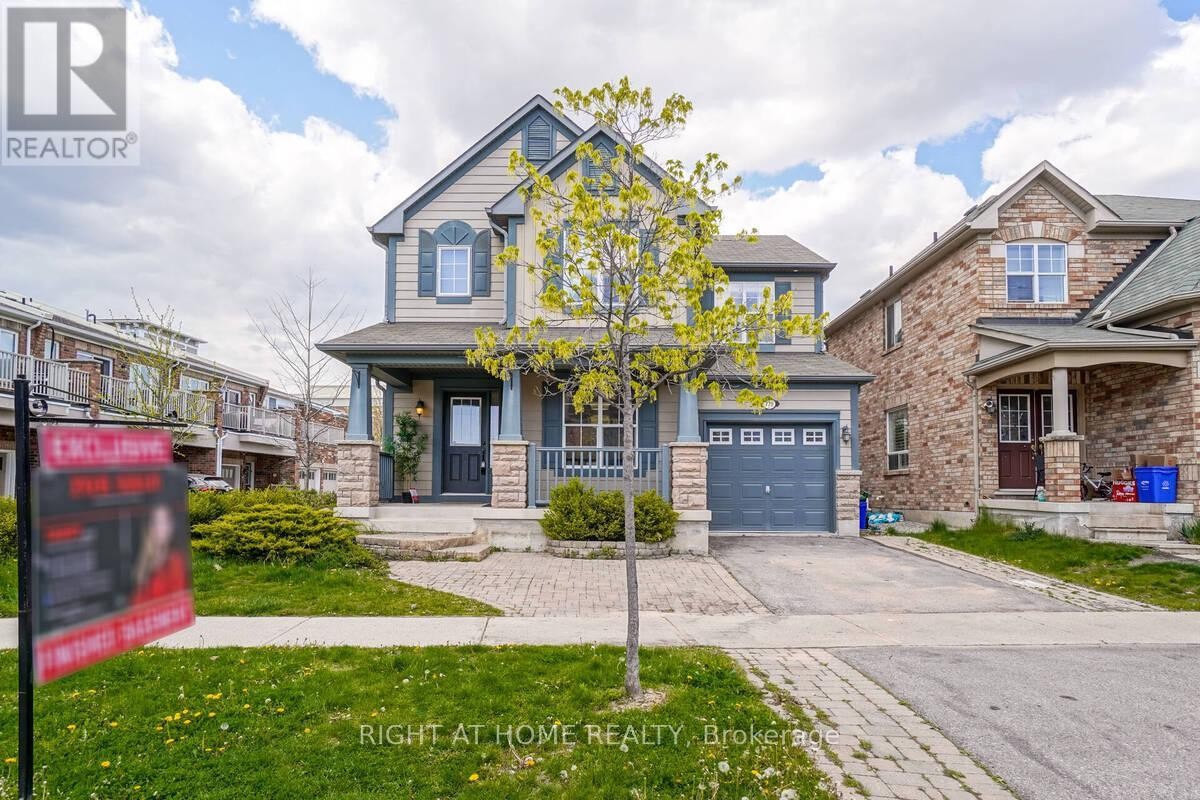
775 BESSY TRAIL
Milton (CO Coates), Ontario
Listing # W12398941
$3,300.00 Monthly
4 Beds
3 Baths
$3,300.00 Monthly
775 BESSY TRAIL Milton (CO Coates), Ontario
Listing # W12398941
4 Beds
3 Baths
Stunning Corner Detached Model Home, 4 Bedrooms, Carpet Free Home, Huge living space in the Desired Neighborhood of Coates, Beautiful Curb Appeal with Professional Landscaping. Separate Living Room & Family Room, with Hardwood & Gas Fireplace, Eat-In Kitchen with waterfall quartz countertop & Walk-Out to Backyard. Sunlight everywhere, lots of interior & exterior Pot lights & Electrical Timer & Dimmer Switches all over the house, Non-Smoker,(Basement not included. (id:7526)
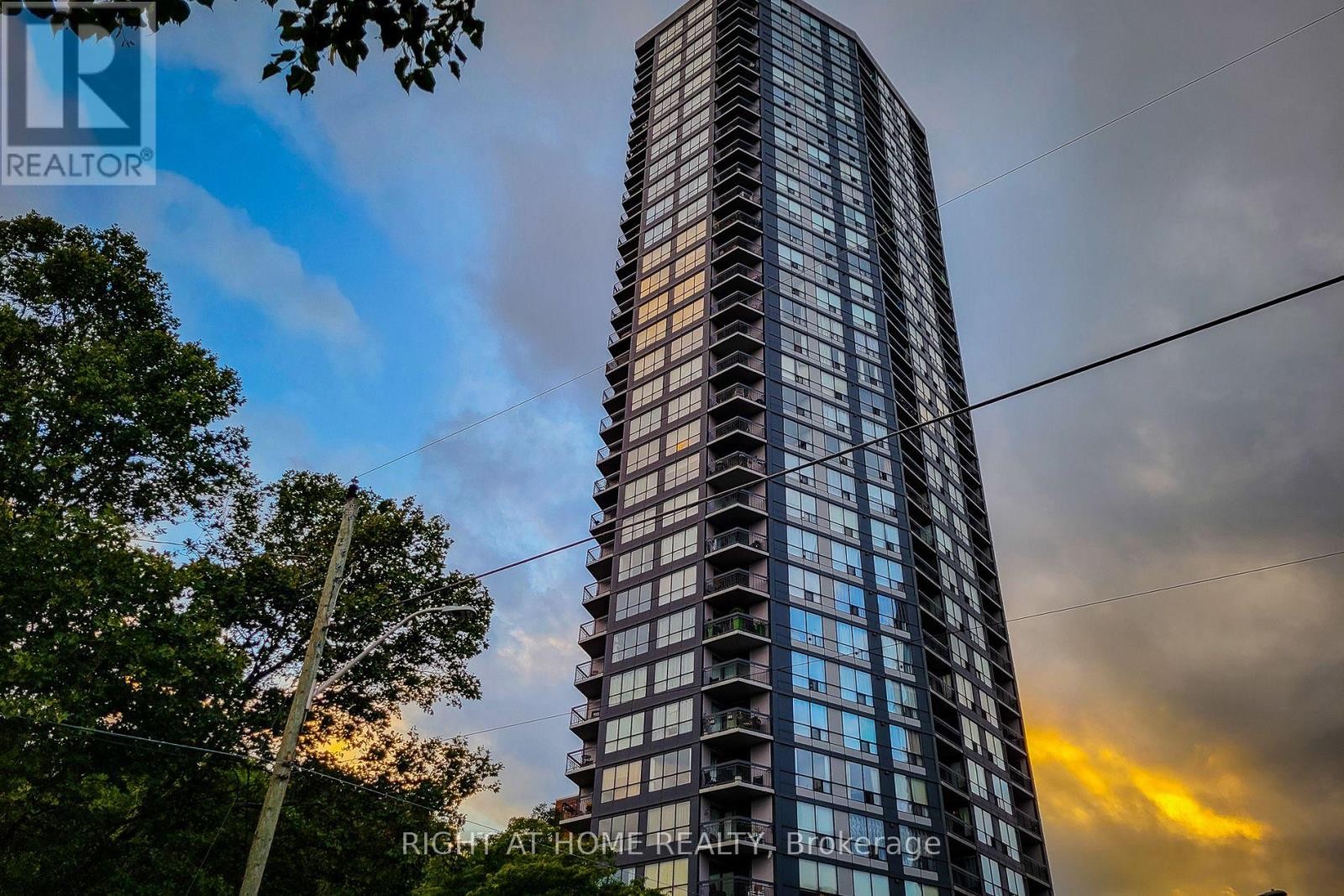
601 - 150 CHARLTON AVENUE E
Hamilton (Corktown), Ontario
Listing # X12399013
$275,000
1 Beds
1 Baths
$275,000
601 - 150 CHARLTON AVENUE E Hamilton (Corktown), Ontario
Listing # X12399013
1 Beds
1 Baths
Discover the beauty of Hamilton's Corktown with this stunning one-bedroom unit at The Olympia. Enjoy top-notch amenities, including an indoor pool, a fully equipped gym, a steam sauna, and a squash court. Entertain guests in the billiard room or host gatherings in the elegantly appointed party room. Heat, water, and hydro included are included in the maintenance fee making your life much easier not having to think about utilities! Book a private showing and come see your new home! (id:7526)
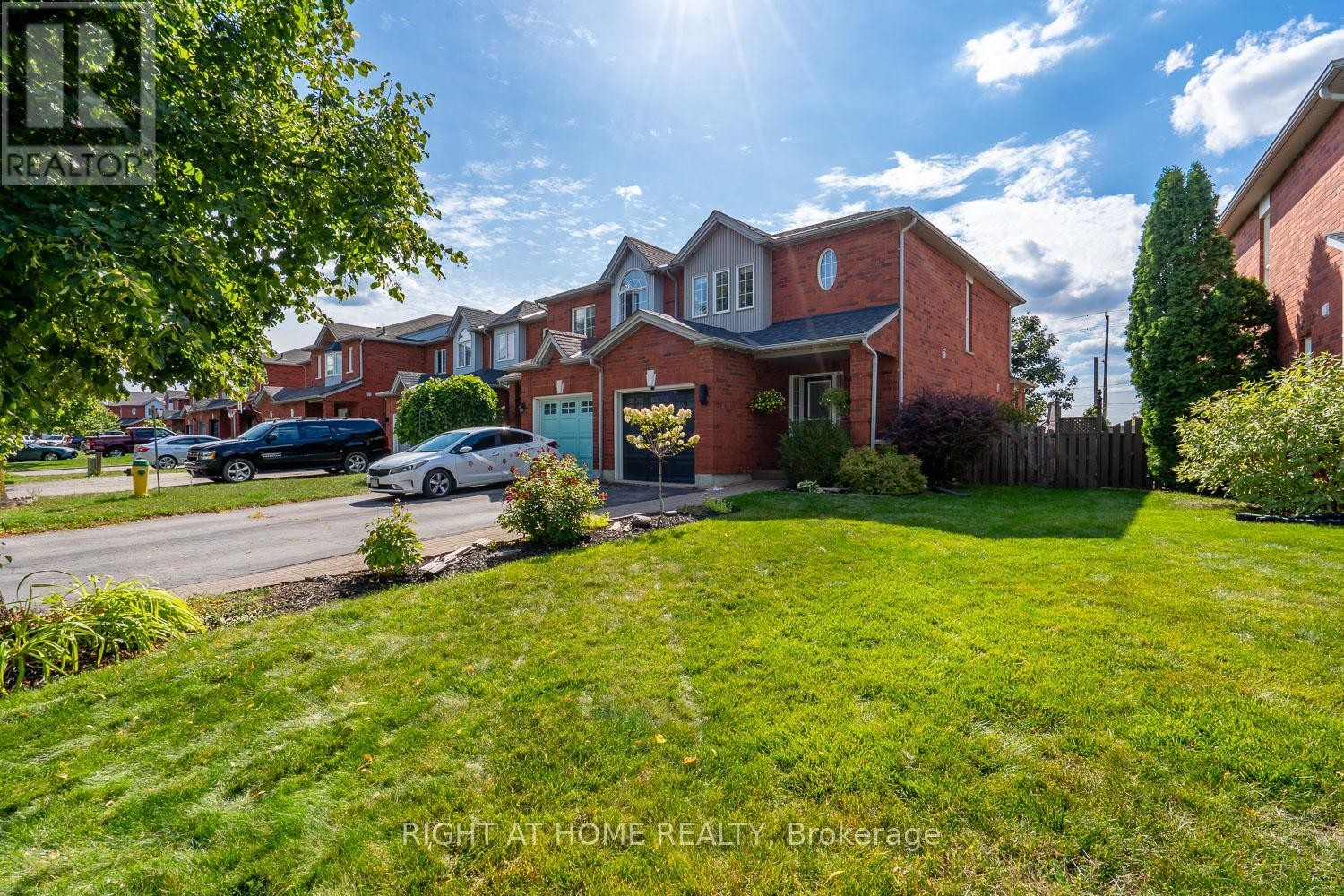
72 SMITH STREET
New Tecumseth (Alliston), Ontario
Listing # N12398156
$689,900
3 Beds
2 Baths
$689,900
72 SMITH STREET New Tecumseth (Alliston), Ontario
Listing # N12398156
3 Beds
2 Baths
!!!Welcome to this rare and beautifully maintained all-brick freehold end-unit townhome, perfectly situated on an oversized lot in one of Allistons most sought-after west end neighbourhoods !!! Offering exceptional frontage and depth. Step inside and be greeted by a bright and spacious layout, thoughtfully designed with modern finishes and numerous upgrades. This home features luxury flooring, granite countertops, stainless steel appliances, Pot Lights, New Light fixtures creating a warm and contemporary atmosphere throughout. The open-concept main level is ideal for both everyday living and entertaining, offering a seamless flow between the kitchen and living area With Easy Access to a walk out deck . Upstairs, generous bedrooms provide comfort and functionality for the whole family, while the finished basement expands your living space with endless possibilities. Whether you need a cozy family room, home office, gym, or play area, this lower level adapts perfectly to your lifestyle ! One of the homes standout features is the private, fully fenced backyard with no rear neighbors, offering peace, privacy, and a perfect retreat for summer barbecues or quiet evenings outdoors. *Garage has access to both the backyard & front Hall entrance of the house* Located in a quiet, family-friendly pocket of Alliston, this home is steps from parks, top-rated schools, community centres, and local restaurants, while still being close to major amenities and commuter routes. Combining modern design, functionality, and an unbeatable location, this property truly checks every box. Don't miss your chance to own this exceptional home in one of Allistons most convenient and desirable neighbourhoods !!! (id:7526)


