Listings
All fields with an asterisk (*) are mandatory.
Invalid email address.
The security code entered does not match.
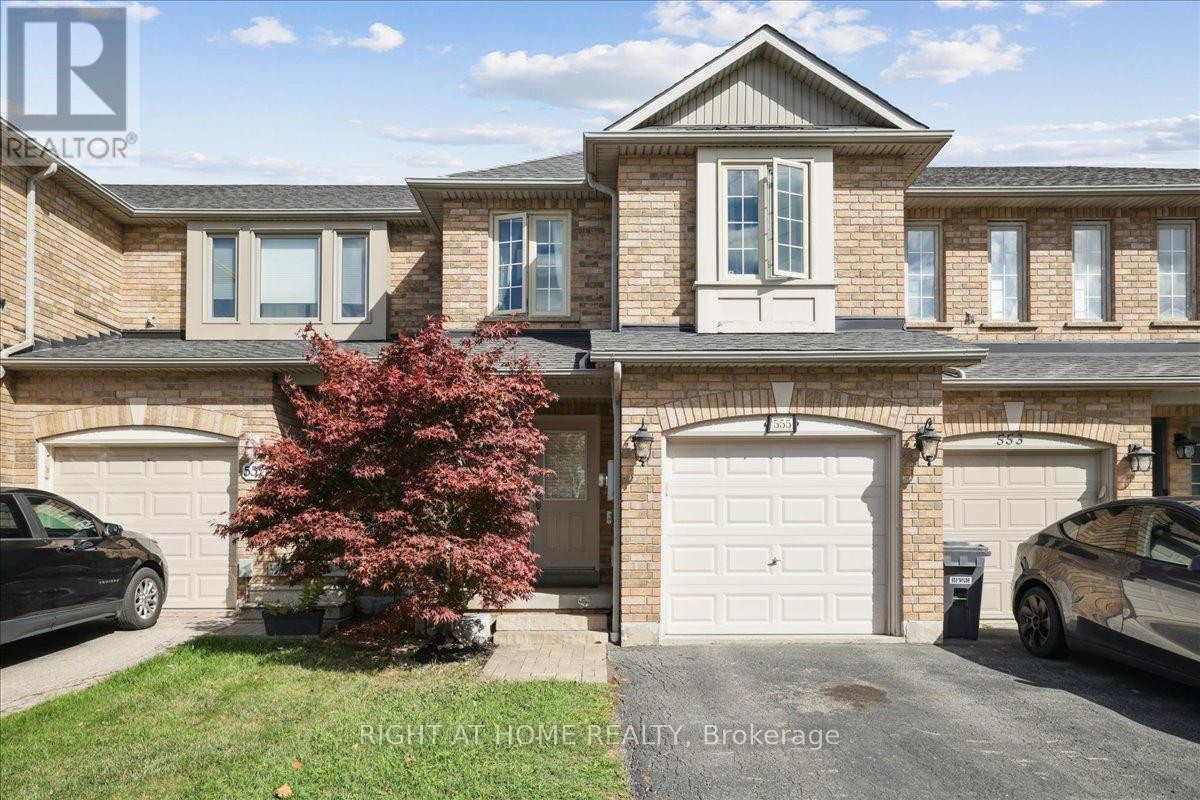
555 TAYLOR CRESCENT
Burlington (Shoreacres), Ontario
Listing # W12458116
$927,786
3 Beds
3 Baths
$927,786
555 TAYLOR CRESCENT Burlington (Shoreacres), Ontario
Listing # W12458116
3 Beds
3 Baths
Step into timeless sophistication at this impeccably maintained freehold townhouse, tucked away in one of South East Burlingtons most desirable enclaves within the sought-after Nelson and Pauline Johnson School Districts. Renovated with designer-inspired craftsmanship and meticulously cared for, this residence exudes warmth, style, and everyday comfort.The main level showcases a seamless flow of bright, connected living spaces, enhanced by wide-plank flooring, pot lighting, and large windows that fill the home with natural light. A beautifully redesigned kitchen anchors the space with white shaker cabinetry, quartz countertops, stainless-steel appliances, a large island with breakfast seating, and elegant finishes that make cooking and entertaining effortless. A sliding patio door opens to a private, fully fenced stone patio bordered by mature trees an inviting setting for morning coffee or relaxing evenings outdoors.Upstairs, the home offers three tranquil bedrooms, including a spacious primary retreat with a walk-in closet and spa-inspired ensuite. Each room is filled with light and calm, neutral décor, creating an atmosphere of quiet sophistication.The finished lower level adds versatility with a comfortable recreation area, laundry with washer & dryer, and ample storage.Perfectly positioned within walking distance to Appleby GO Station, close to parks, schools, shopping, and just minutes from Lakeshore Road, Burlingtons waterfront, and major highways, this residence offers the ideal combination of style, convenience, and location. Elegant, inviting, and move-in ready a Burlington gem not to be missed. (id:7526)
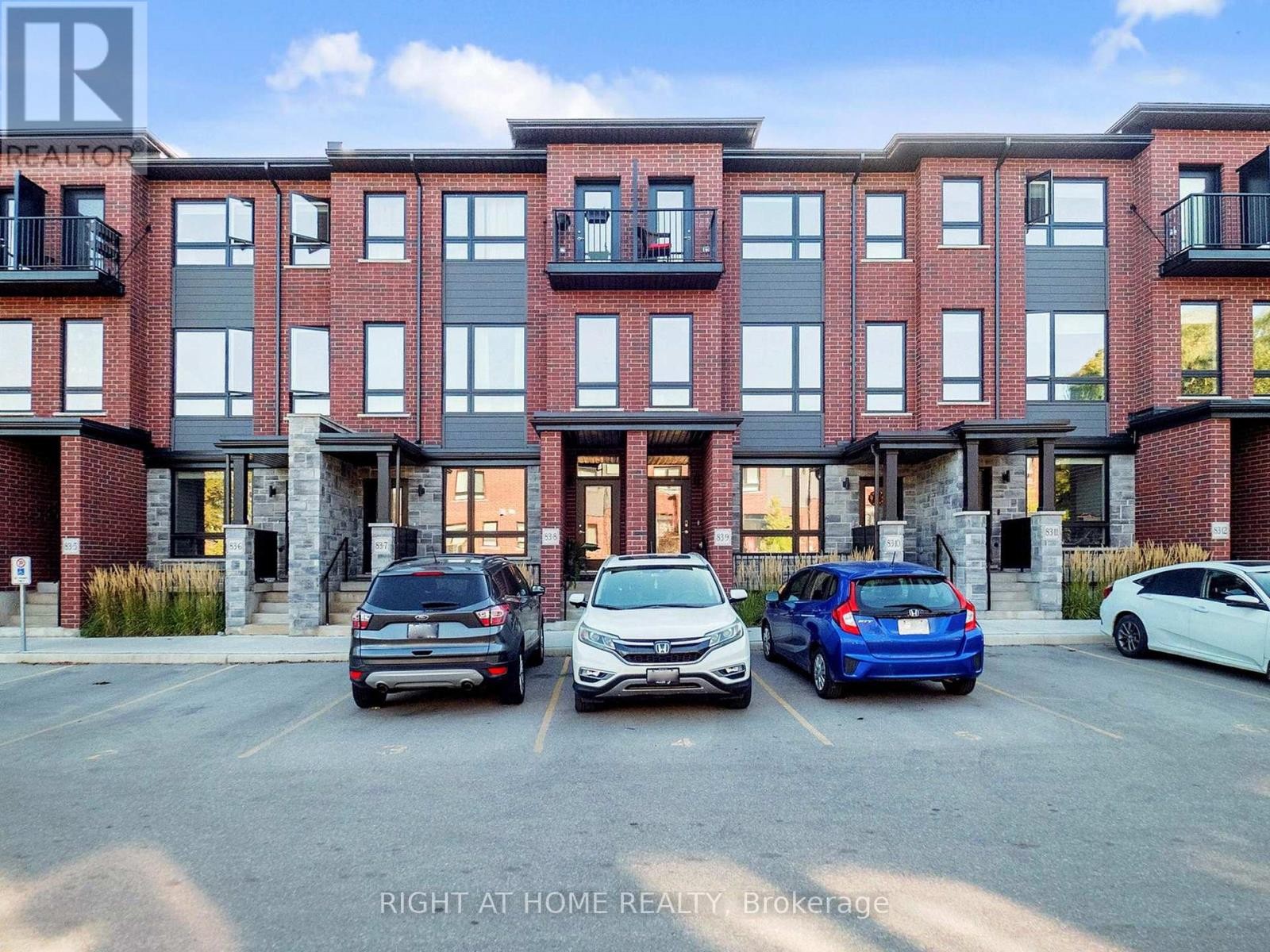
07 - 83 BEECHWOOD AVENUE
Guelph (Junction/Onward Willow), Ontario
Listing # X12457839
$2,650.00 Monthly
3 Beds
3 Baths
$2,650.00 Monthly
07 - 83 BEECHWOOD AVENUE Guelph (Junction/Onward Willow), Ontario
Listing # X12457839
3 Beds
3 Baths
Welcome to this beautifully designed stacked condo townhouse, offering 3 spacious bedrooms and 2.5 bathrooms. Conveniently located near downtown Guelph, local breweries, scenic walking trails, and with quick access to Highway 401, this home combines comfort with accessibility. Step inside to find an open-concept floor plan filled with natural light, soaring ceilings, and oversized windows. Thoughtful builder upgrades include hardwood flooring on the main level, granite countertops in the kitchen and bathrooms, and a private deck overlooking the serene Howitt Park, perfect for relaxing or entertaining.This home also features in-suite laundry, an exclusive parking space right out front, and modern finishes throughout. Just minutes from the University of Guelph and Conestoga College, this townhouse blends convenience, style, and value. Dont miss your chance to make it yours! (id:7526)
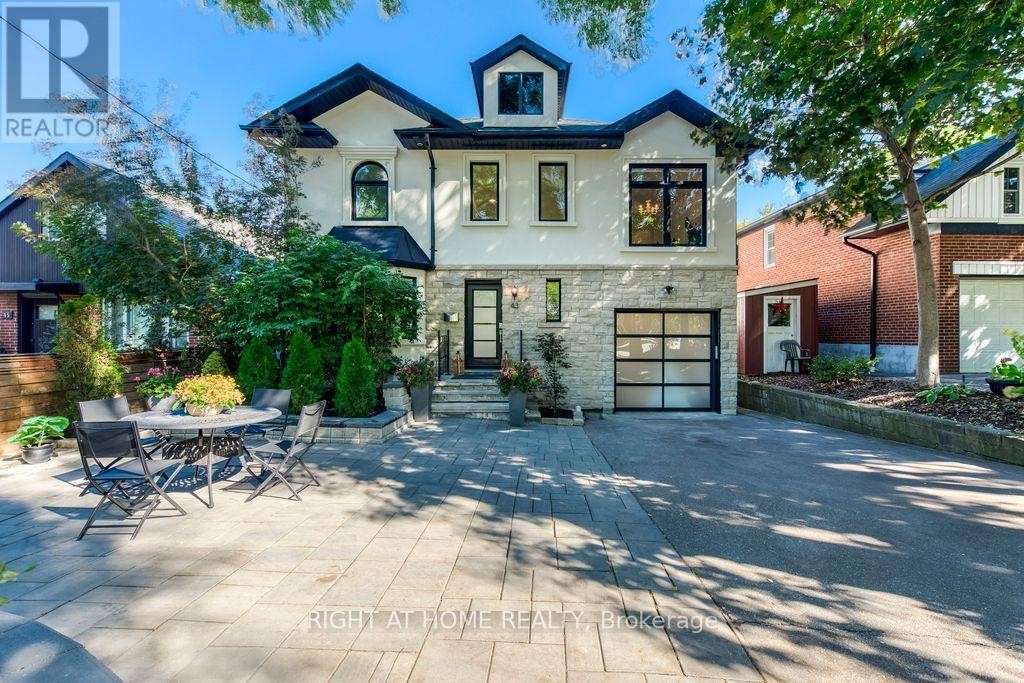
43 SOUTH KINGSWAY
Toronto (High Park-Swansea), Ontario
Listing # W12457806
$2,200,000
5+2 Beds
5 Baths
$2,200,000
43 SOUTH KINGSWAY Toronto (High Park-Swansea), Ontario
Listing # W12457806
5+2 Beds
5 Baths
WIDEN your expectations with this Swansea stunner! This stately home strikes the perfect balance of Old World Charm and Contemporary Comfort. Set on a rare 40-foot-wide lot, this home offers nearly 2500 sq ft of Premium and recently Renovated above ground living space. Parking for up to 5 cars! Versatile Finished Built-In Garage w/ EV charger. The Grand entrance sets the tone with an impressive 17-foot ceiling and dazzling chandelier, introducing a home rich with architectural character. Featuring an Open Concept Layout, Wainscoting, Custom Cabinetry, and California shutters, all bathed in natural light. With Five Bedrooms & Five Bathrooms, plus a bonus space in the converted attached garage, there is plenty of room to spread out for a growing family. A truly Spectacular Master w/ Vaulted Ceilings, Walk-In Closet w/ Window and Ensuite w/ Skylight along with beautiful architectural details through out. The large back bedroom features Cathedral-like ceilings and a Walkout to a Large Balcony overlooking the back garden. A truly versatile layout with the ground floor bedroom having its own ensuite and second private entrance from outside. Wonderful as a private office, bedroom for older kids/guests or potential for additional Rental/Airbnb income. Below, you will find a well-laid out In-law suite complete with its own Separate entrance, Kitchen, Laundry, Two additional bedrooms, Living Area w/ a Cozy Fireplace and Wine Cellar. The backyard is a private, fully fenced-in retreat! Complete with an oversized custom deck and an incredible 17-foot swim spa. Create magical memories hosting gatherings day or night in this tranquil setting. Location cannot be beat ! Coveted Schools, Humber trails, Lake Ontario, High Park, Gardiner, TTC, Jane Subway, Bloor West Village, planned Go Station all at your door step! Upgrades too many to list. You will feel the Pride of Ownership throughout. Attached Feature Sheet. Home Inspection available on request! (id:7526)
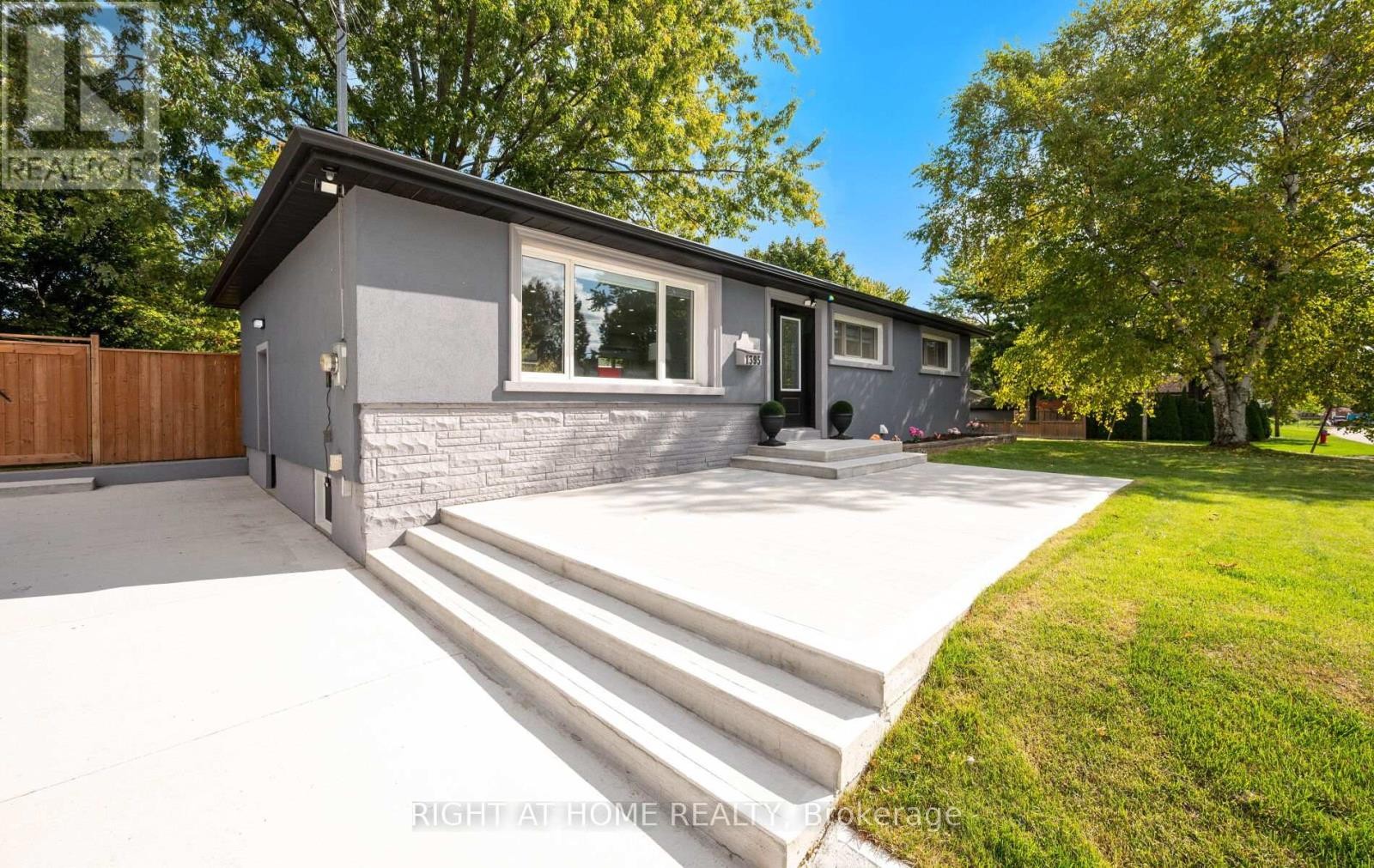
1395 NIELS AVENUE
Burlington (Mountainside), Ontario
Listing # W12457903
$1,349,000
3+1 Beds
2 Baths
$1,349,000
1395 NIELS AVENUE Burlington (Mountainside), Ontario
Listing # W12457903
3+1 Beds
2 Baths
Step inside to an inviting open-concept layout featuring rich hardwood floors and a cozy electric fireplace. The modern kitchen boasts quartz countertops, stainless steel appliances, custom cabinetry, and a dining area with walkout to the backyard, ideal for gatherings. Three spacious bedrooms offer custom-built closets, while the 3-piece bathroom includes a stand-up shower and convenient laundry closet.The finished basement offers excellent in-law or income potential, featuring laminate flooring, a bright recreation area, open-concept living, and a spacious bedroom with a custom-built closet. A second kitchen with quartz countertops, custom cabinetry, a 4-piece bathroom, and an additional laundry closet make this lower level completely self-sufficient.Enjoy incredible curb appeal with new stucco all around, a new concrete driveway with space for up to 8 vehicles, and a newly fenced backyard with fresh sod. The concrete patio and two storage sheds provide both comfort and convenience, while the large corner lot ensures privacy and plenty of outdoor space.Located in a highly desirable neighborhood close to top-rated schools, parks, shopping centers, and public transit, this home offers both peace and accessibility. Easy access to major highways makes commuting effortless, while nearby restaurants, community centers, and walking trails add to the vibrant local lifestyle. Whether youre raising a family or seeking a high-demand rental property, this area delivers exceptional value and convenience. (id:7526)
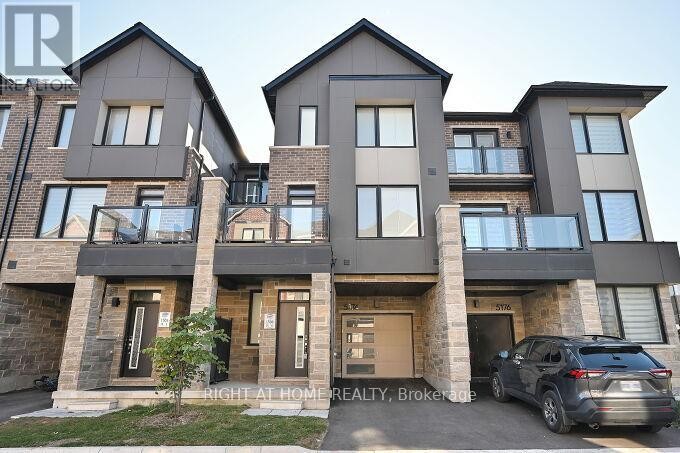
5174 ZIONKATE LANE
Mississauga (Churchill Meadows), Ontario
Listing # W12457686
$949,900
3 Beds
3 Baths
$949,900
5174 ZIONKATE LANE Mississauga (Churchill Meadows), Ontario
Listing # W12457686
3 Beds
3 Baths
Sleek Freehold Townhome | 3 Bedrooms | 2.5 Bathrooms | Mississauga Oakville Border. Experience the best of modern living in this beautifully designed one-year-old freehold townhome, ideally located at the vibrant crossroads of Mississauga and Oakville.This stylish 3-bedroom, 2.5-bath residence combines contemporary comfort with everyday functionality perfect for young families, professionals, or downsizers seeking a low-maintenance lifestyle. Step inside to an inviting open-concept main floor with 9-foot ceilings, expansive windows that flood the space with natural light, and a chef-inspired kitchen featuring quartz countertops, stainless steel appliances, and a sleek breakfast bar. The spacious living and dining area flows effortlessly to a private outdoor retreat, ideal for unwinding or entertaining guests.Upstairs, the primary suite offers a generous walk-in closet and a spa-inspired ensuite with glass shower enclosure. Two additional bedrooms provide versatility for guests, children, or a home office. A convenient second-floor laundry adds to the homes practical appeal.Enjoy exceptional value with low monthly fees of only $90.07 (POTL), an attached garage, and a location just minutes from top-rated schools, shopping centres, major highways, and public transit.This is a rare opportunity to own a modern, move-in-ready freehold townhome in one of the GTAs most desirable and fast-growing communities.Dont miss out book your private showing today! (id:7526)
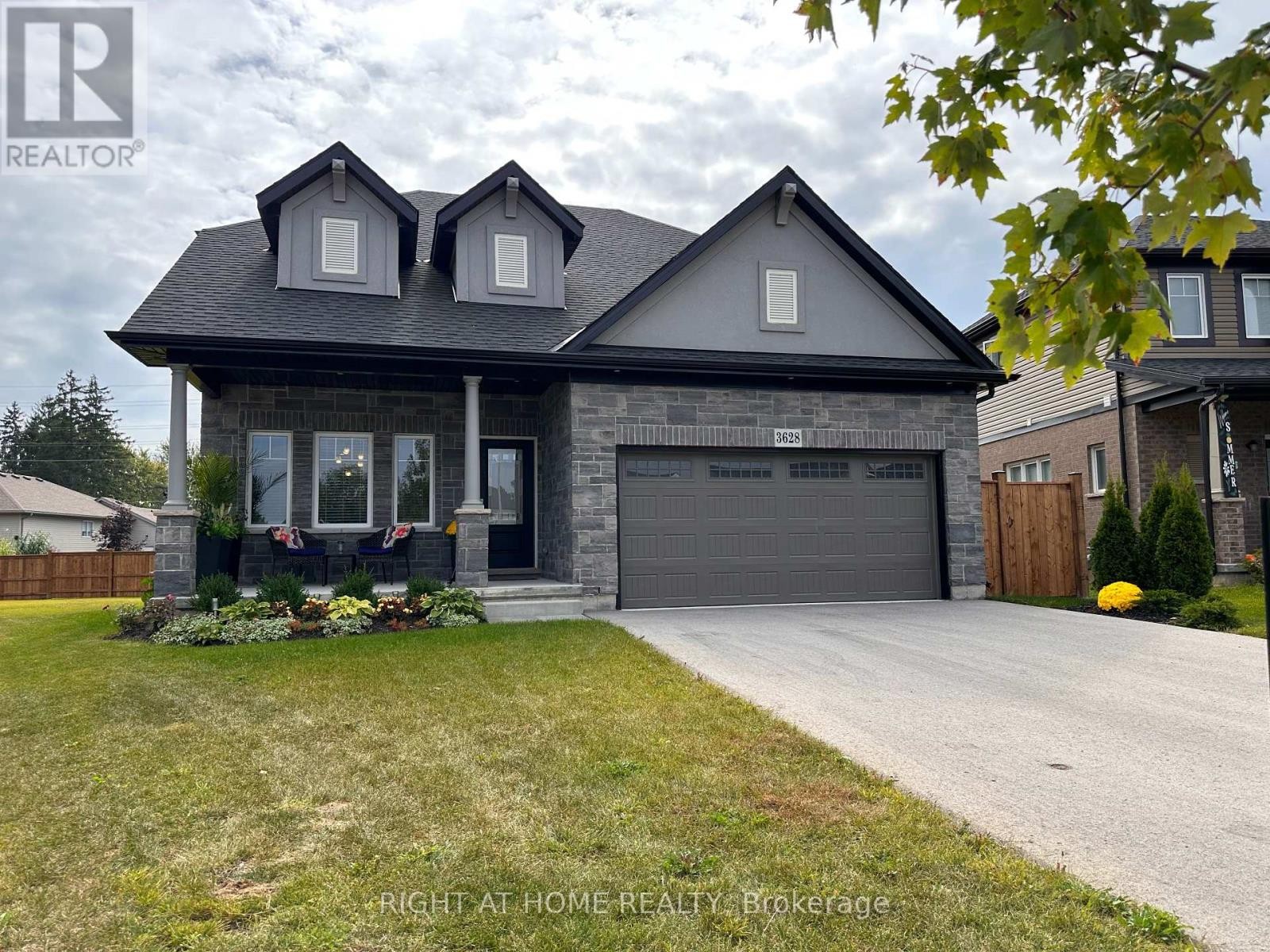
3628 ALLEN TRAIL
Fort Erie (Ridgeway), Ontario
Listing # X12456622
$875,000
3 Beds
3 Baths
$875,000
3628 ALLEN TRAIL Fort Erie (Ridgeway), Ontario
Listing # X12456622
3 Beds
3 Baths
Beautiful Bungaloft Situated on a Large Pool Sized Lot! It is the Del Mar Model by Mountain View Homes. 115K in Upgrades. Just to Name a Few: Oversized Depth in Garage and Front Porch and Extended Depth in Laundry Room with an added Side Door. Back Patio Area is Covered with Custom Roof. Upgrades Windows Throughout. The Home has 200 amp Service. Master is on the Main Floor with W/I Closet and Spectacular Ensuite with Double Quartz Vanity and Oversized Double Walk In Shower. The Kitchen Boasts Quartz Counter Tops, Centre Island, Porcelain Floors, Pot Lights, Crown Molding on Cabinets and an Extra Deep Pantry. The Servery Between the Kitchen and Dining Room adds a Convenient Touch. Pocket Doors on Both Master Ensuite and Laundry Room. Hardwood Throughout. Oak Staircase, 9ft Ceilings and Cathedral Ceilings in the Great Room. Property is Minutes to Crystal Beach, Shops, Restaurants, Schools, Trails and Only 20 Minutes to Niagara Falls. (id:7526)
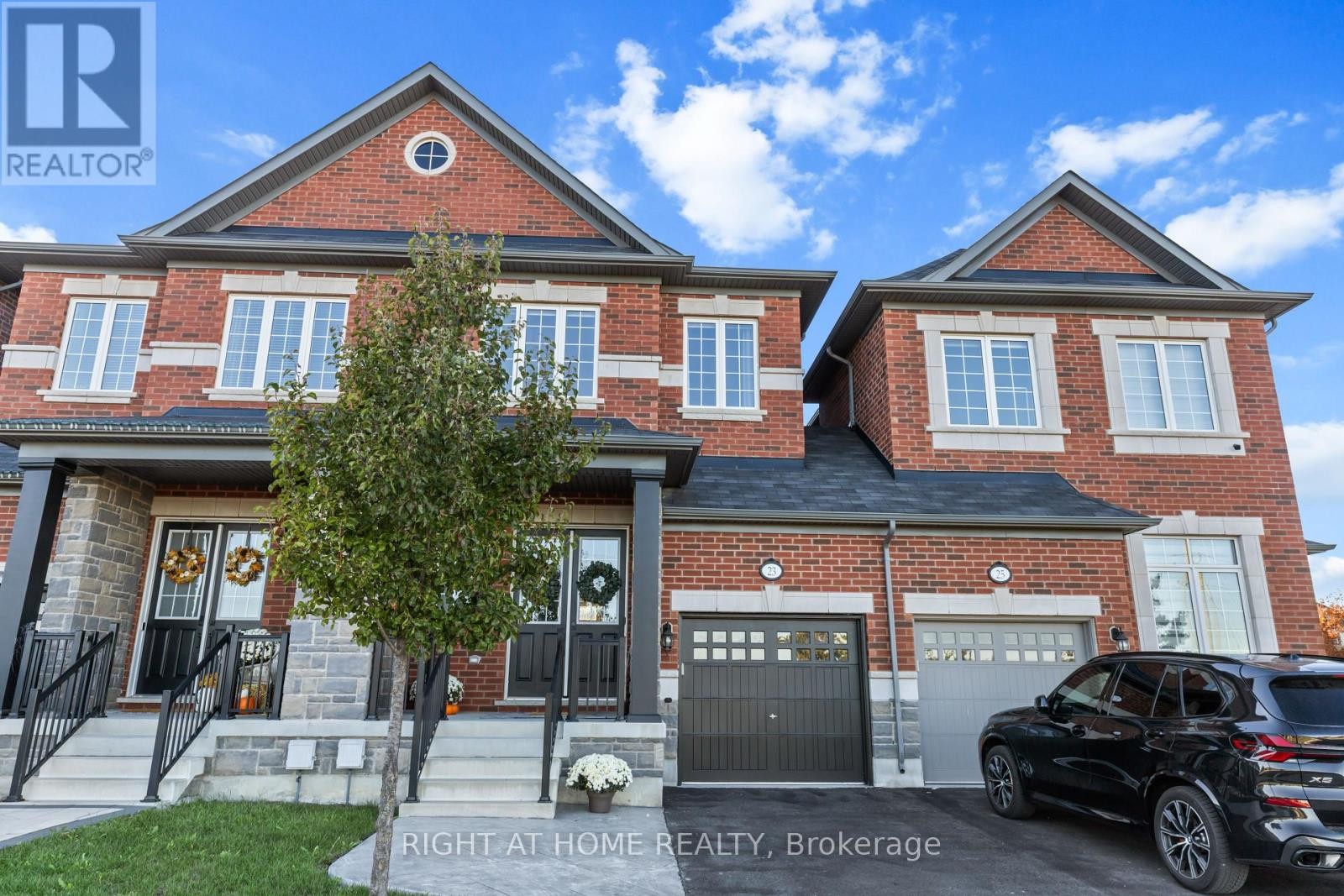
23 DUFFEL CRESCENT
Halton Hills (Georgetown), Ontario
Listing # W12456695
$979,900
3 Beds
3 Baths
$979,900
23 DUFFEL CRESCENT Halton Hills (Georgetown), Ontario
Listing # W12456695
3 Beds
3 Baths
Welcome to this stunning 2-storey approx 1935 sqft Galea Model townhome featuring 10' ceilings on the main floor & 9' ceilings on the second flr, creating a bright, open, and luxurious atmosphere throughout. This spacious kitchen includes all S/S appliances, island & tons of cabinets for plenty of storage. Luxurious granite countertops in the kitchen & all bathrooms. Hardwood flooring on the main level and a double-door front entry that sets an elegant tone from the moment you arrive. This very spacious layout includes 2 large main-floor closets plus a convenient pantry closet for extra storage. Enjoy the finished basement with a 2-piece bathroom & a large recreation space. Step outside to beautifully finished patterned concrete front and back patios/walkways and a fully fenced backyard offering total privacy with a clear front view and no homes directly backing onto your backyard. Great location close to all amenties. (id:7526)
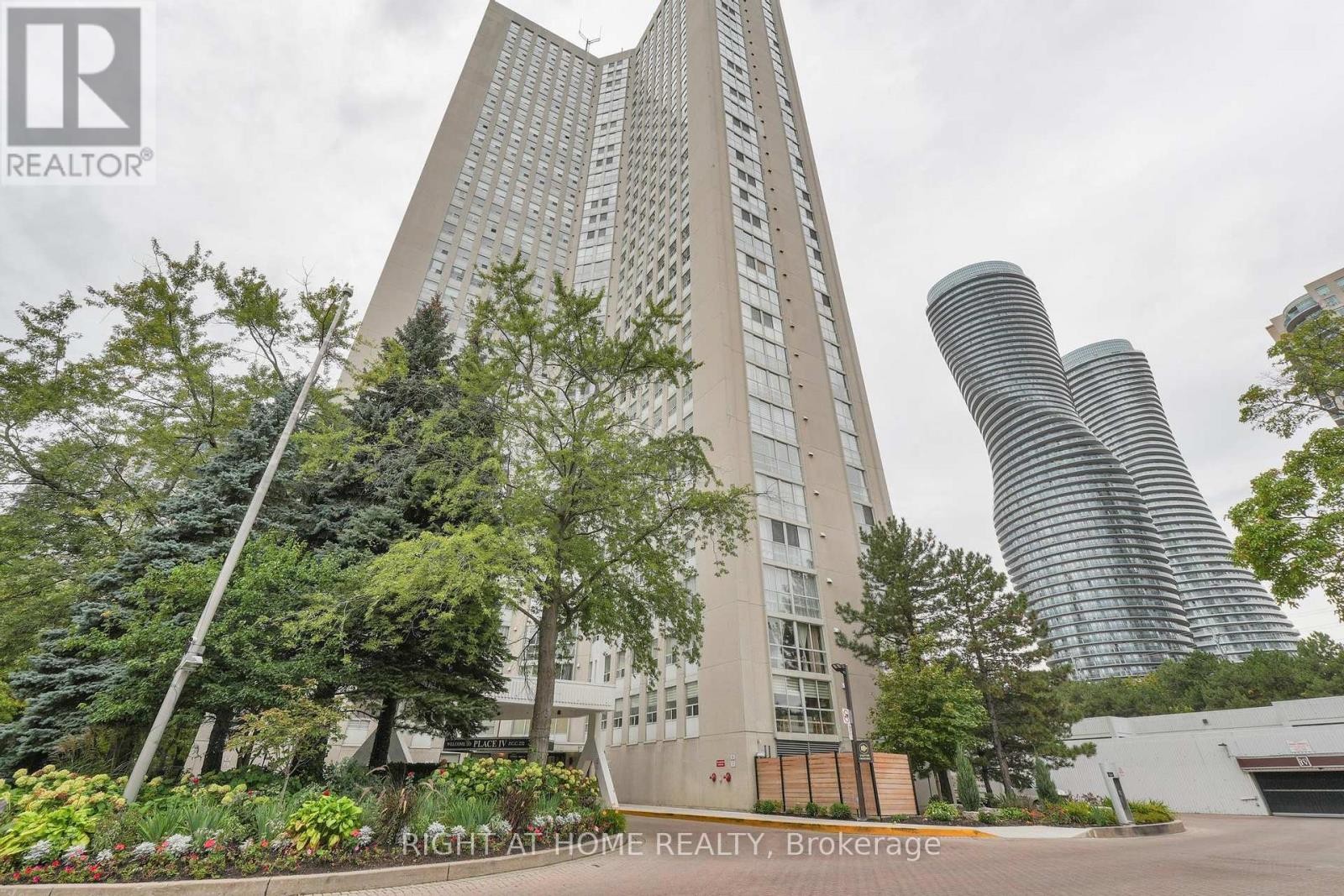
205 - 3650 KANEFF CRESCENT
Mississauga (Mississauga Valleys), Ontario
Listing # W12456759
$3,350.00 Monthly
3 Beds
2 Baths
$3,350.00 Monthly
205 - 3650 KANEFF CRESCENT Mississauga (Mississauga Valleys), Ontario
Listing # W12456759
3 Beds
2 Baths
Absolutely Beautiful 3 Bedroom Suite In The Heart Of Mississauga. Approximately 1,700 Square Feet Of Luxury Living. Spacious Living And Dining Room Open Concept Layout, With Plenty Of Light. Primary Bedroom With Large Closet And 3 Piece Ensuite. 2 More Large Bedrooms, Plenty Of Storage, Ensuite Laundry, And More! Great Amenities Include Indoor Pool, Sauna, Gym, Guest Suites And More. Great Location With Walking Distance To Square One, Transit, Entertainment, Community Center, Walking Trails And Much More. Plenty Of Visitor's Parking! All Utilities Covered, Even Tv And Internet! Very Convenient Parking Spot! (id:7526)
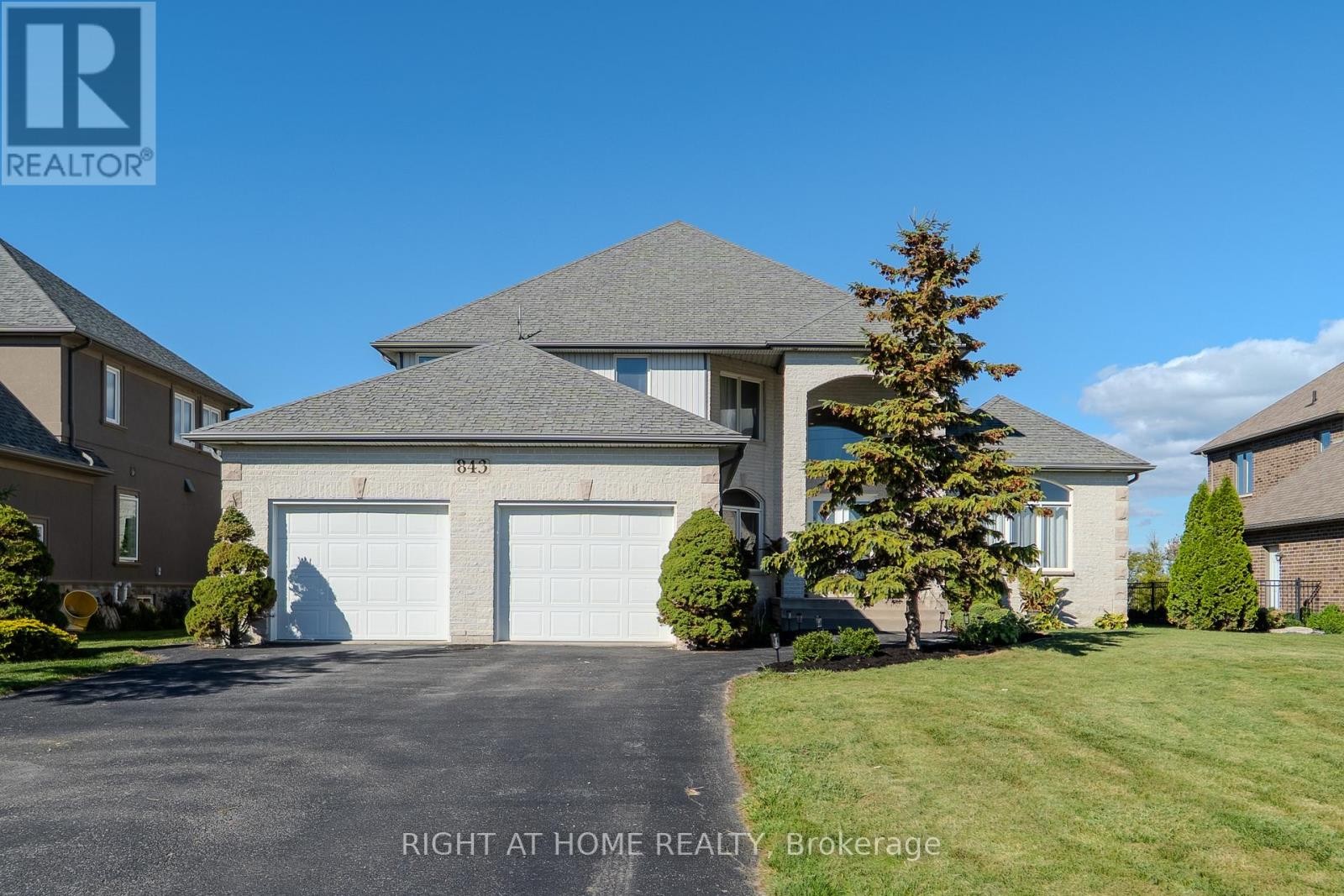
843 COUNTY RD 2
Lakeshore, Ontario
Listing # X12456848
$1,479,000
4+1 Beds
4 Baths
$1,479,000
843 COUNTY RD 2 Lakeshore, Ontario
Listing # X12456848
4+1 Beds
4 Baths
Step into the serene elegance of 843 County Rd 2, a stunning companion to its neighboring retreat. Surrounded by the rolling farmland and nestled beside a beautifully groomed golf course, this property offers a blend of country tranquility and upscale living. Wake up to panoramic views of the golf course and enjoy your morning coffee on the private balcony as the sun rises over the water. Inside, the home boasts an open-concept layout with high ceilings, oversized windows, and a kitchen complete with an island, granite countertops, and premium appliances. A cozy reading loft overlooks the great room. The main floor walkout opens to lush landscaping, the gentle rustle of trees, and the expansive green views of the adjoining golf course, a setting that offers both tranquility and prestige. Whether you're hosting summer gatherings, enjoying a quiet morning coffee, or watching the sunset over manicured fairways, this outdoor space is a daily invitation to unwind and indulge. It's not just a backyard, its your personal gateway to leisure and luxury. With over 5,000 sqft of living space, this home offers the perfect blend of luxury and functionality -- living, entertaining, and everyday comfort. Recent Property Inspection report available. (id:7526)
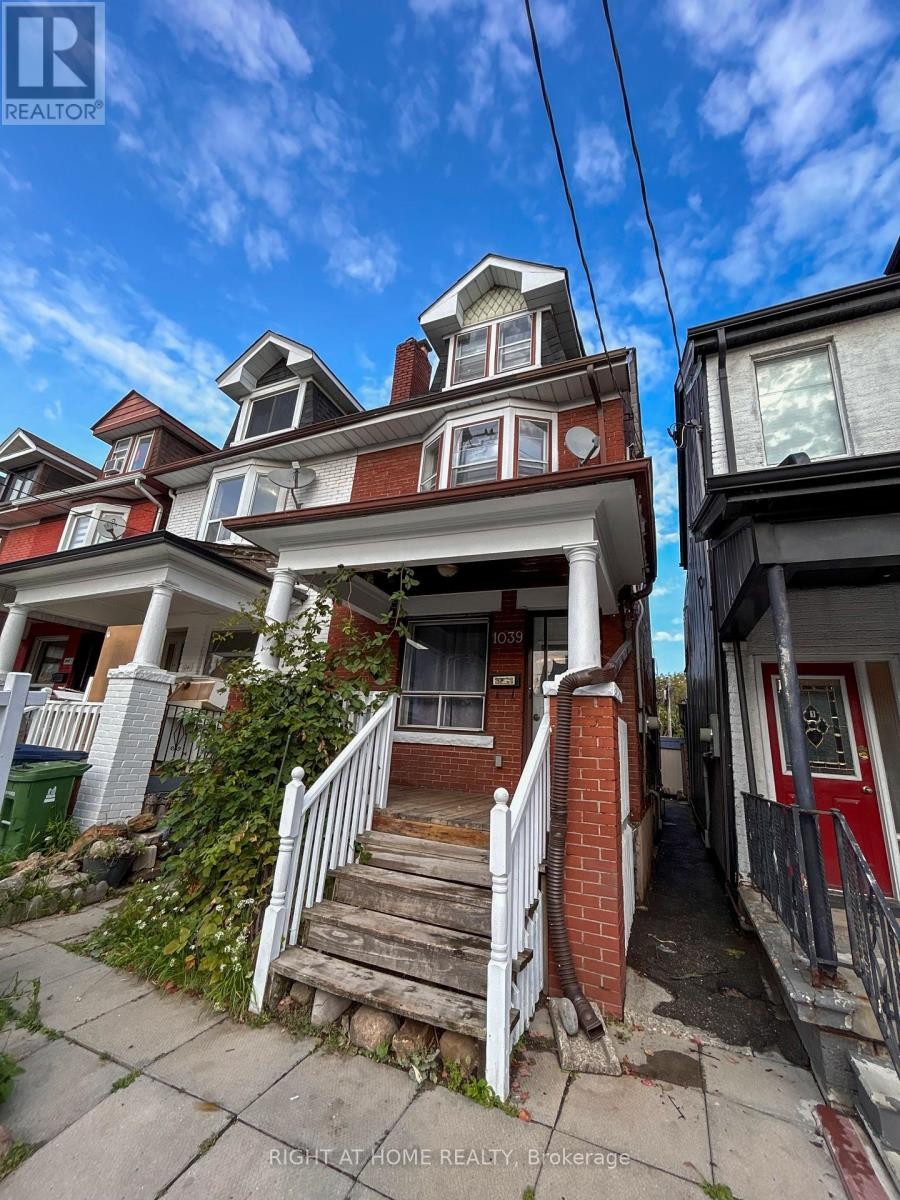
2 - 1039 OSSINGTON AVENUE W
Toronto (Dovercourt-Wallace Emerson-Junction), Ontario
Listing # W12456886
$2,999.00 Monthly
3 Beds
1 Baths
$2,999.00 Monthly
2 - 1039 OSSINGTON AVENUE W Toronto (Dovercourt-Wallace Emerson-Junction), Ontario
Listing # W12456886
3 Beds
1 Baths
Welcome to 1039 Ossington Avenue a beautifully renovated semi-detached triplex perfectly positioned in the heart of Torontos west-end!This bright and spacious second and third floor unit features nearly 9-foot ceilings, a modern kitchen, updated flooring, and an open-concept living and dining area filled with natural light. The home has been fully refreshed with all major mechanicals recently updated roof (2022), high-efficiency furnace (2025), heat pump (2025), and owned hot-water tank (2025) offering true peace of mind.Inside, youll find 3 + 1 bedrooms, a stylish 4-piece bathroom, and a self-contained layout ideal for families, professionals, or investors.Enjoy the sun-filled backyard oasis featuring a patio area, garden shed, and rare fruit trees a serene retreat right in the city. Street parking is available.Located in the rapidly growing Wallace Emerson neighbourhood, youre just steps from TTC access on both Dupont St and Ossington Ave, connecting you easily to Line 1 (YongeUniversity) and Line 2 (BloorDanforth). Walk to Bloor St W, George Brown College, U of T (St. George Campus), OCAD University, cafés, parks, and the citys best restaurants.Turn-key and move-in ready a rare opportunity to own a fully updated home in one of Torontos most sought-after areas! (id:7526)
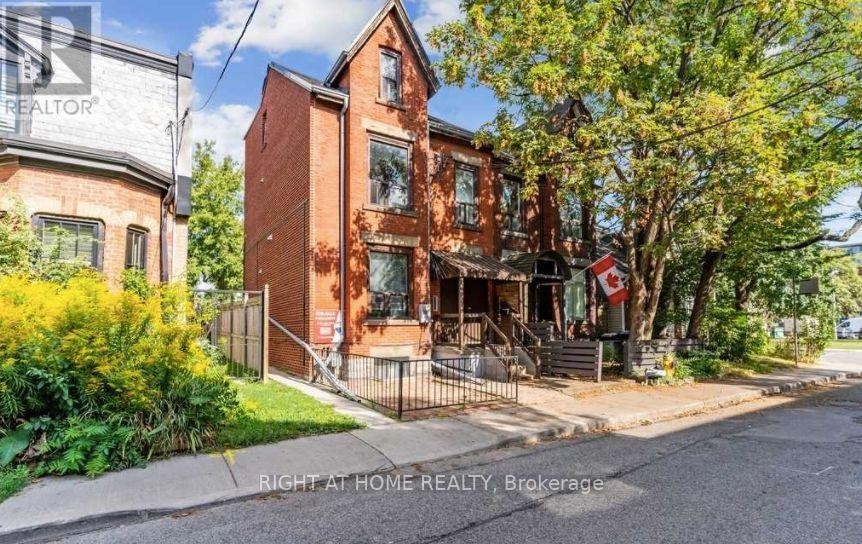
203 - 27 HAMILTON STREET
Toronto (South Riverdale), Ontario
Listing # E12457208
$1,650.00 Monthly
1 Beds
1 Baths
$1,650.00 Monthly
203 - 27 HAMILTON STREET Toronto (South Riverdale), Ontario
Listing # E12457208
1 Beds
1 Baths
This Junior 1 Bedroom 1 Bathroom Apartment is Situated On The Second Floor Of This Beautiful Century Home. Located In The Heart Of Riverdale At Queen And Broadview This Property Is Close To Lots Of Great Shops, Restaurants, And The Dvp. Shared Laundry in Building. No Smoking And No Pets. Heat, Hydro And Water Are Included! 27 Hamilton Street has a Walk Score of 95 out of 100 and a bike score of 98. This location is a Walker's Paradise so daily errands do not require a car. It is also a one minute walk from the 501 and 504 Queen Street Car stops and has a Rider's Paradise transit score of 98. (id:7526)
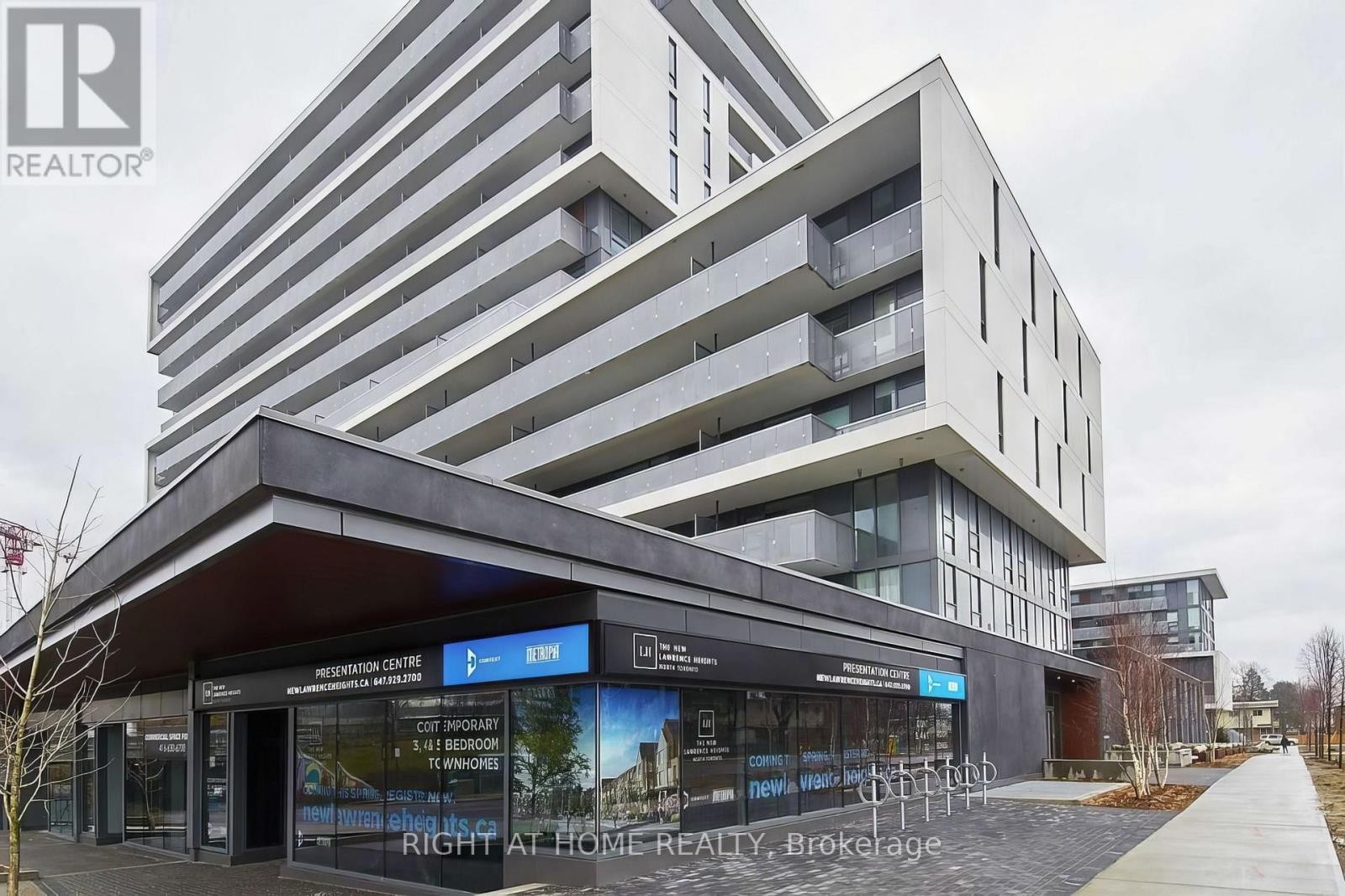
608 - 160 FLEMINGTON ROAD
Toronto (Yorkdale-Glen Park), Ontario
Listing # W12456408
$2,450.00 Monthly
1+1 Beds
1 Baths
$2,450.00 Monthly
608 - 160 FLEMINGTON ROAD Toronto (Yorkdale-Glen Park), Ontario
Listing # W12456408
1+1 Beds
1 Baths
Live in style and convenience at The Yorkdale Condo! This beautifully decorated, open-concept one bedroom, and den suite offers a bright and modern living space with floor-to-ceiling windows and an unobstructed view. Boasting 548 sq. ft. of interior space plus a spacious 117 sq. ft. balcony, it's the perfect blend of comfort and contemporary design. The modern kitchen features stainless steel appliances, and a seamless flow into the living and dining area ideal for entertaining or relaxing after a long day. The den provides flexible space for a home office or guest area. Step out to your private balcony and enjoy this retreat high above the busy city. One parking spot and one locker included! Prime location: just steps to the Yorkdale Subway Station, Yorkdale Mall, and minutes to Highway 401 and Allen Road. Direct subway access to York University, University of Toronto, and Toronto Metropolitan University. Walk to gourmet restaurants, parks, shops, and everything you need for convenient city living. Residents enjoy top-tier amenities, including: Fitness Centre & Cardio Room, Party Room & Guest Suites, an Outdoor Terrace and a helpful Concierge.This stylish suite checks all the boxes location, layout, luxury, and lifestyle. Yorkdale Condos - Where Modern Living Meets Everyday Convenience. Available Immediately. Dont Miss Out! (id:7526)
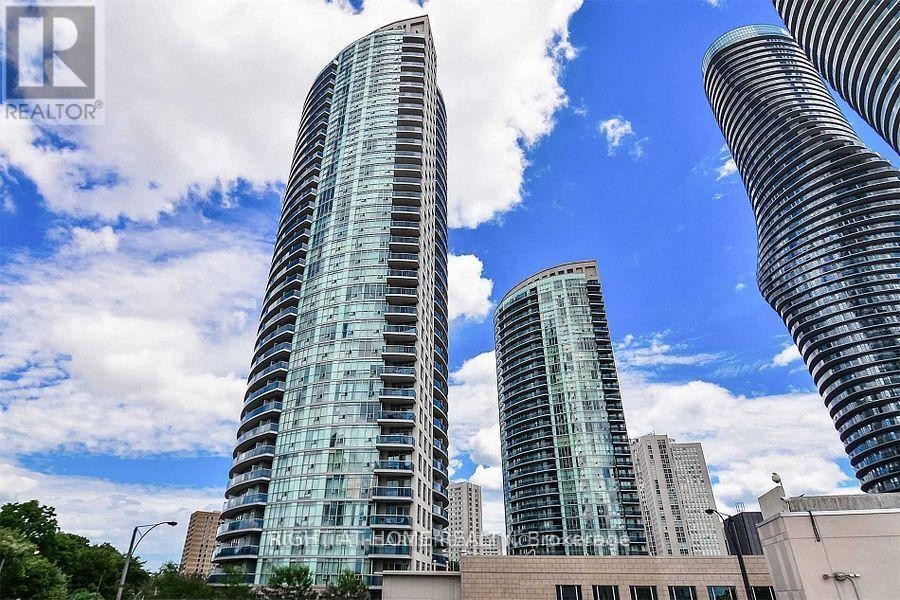
706 - 80 ABSOLUTE AVENUE
Mississauga (City Centre), Ontario
Listing # W12456452
$549,000
2+1 Beds
2 Baths
$549,000
706 - 80 ABSOLUTE AVENUE Mississauga (City Centre), Ontario
Listing # W12456452
2+1 Beds
2 Baths
Located in the middle of the action that Downtown Mississauga has to offer, You will find this large and spacious Unit with a 2+1 bedrooms where the +1 can be easily used as a third bedroom, Hardwood throughout, Granite Countertops, Kitchen Island, Stand up and Tub Shoers, large surrounded wrap around balcony accessible from all the rooms, Huge floor to ceilings windows, Steps to Square One Complex, the New LRT, Hwys, Restaurants, Shopping, Buses... (id:7526)
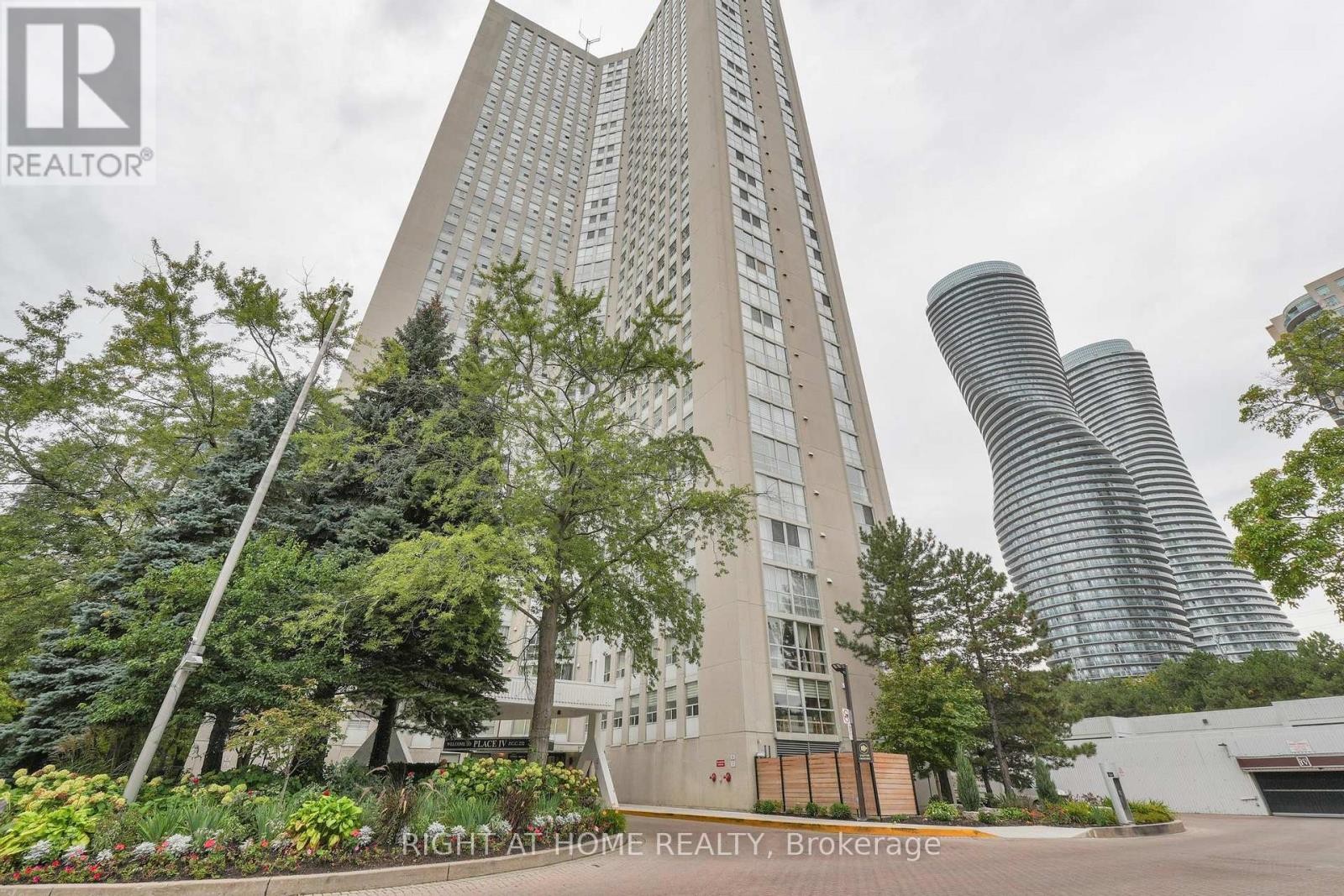
205 - 3650 KANEFF CRESCENT
Mississauga (Mississauga Valleys), Ontario
Listing # W12456647
$650,000
3 Beds
2 Baths
$650,000
205 - 3650 KANEFF CRESCENT Mississauga (Mississauga Valleys), Ontario
Listing # W12456647
3 Beds
2 Baths
Welcome to the Kaneff Place IV tower, well known and respected condominium building in downtown Mississauga. Large, well kept 3 bedroom suite offering almost 1700 square feet of space, suitable for a large family, or multi generational family. Spacious primary bedroom with ample closet space and 3 piece ensuite, 2 other large bedrooms, spacious full bath, plenty of ensuite storage. Separate room for your laundry needs. Large, open concept living and dining room combination, offering large windows and plenty of light. Convenient breakfast room just off the kitchen. Great location offering easy access to Square One shopping, restaurants and entertainment, schools, highways, public transit, including the upcoming Hurontario public transit expansion! City Hall and Celebration Square are near by too! Maintenance fee covers all utilities, including internet and TV package. Fantastic amenities even include covered visitor parking. This is a place that simply must be on your shopping list! (id:7526)
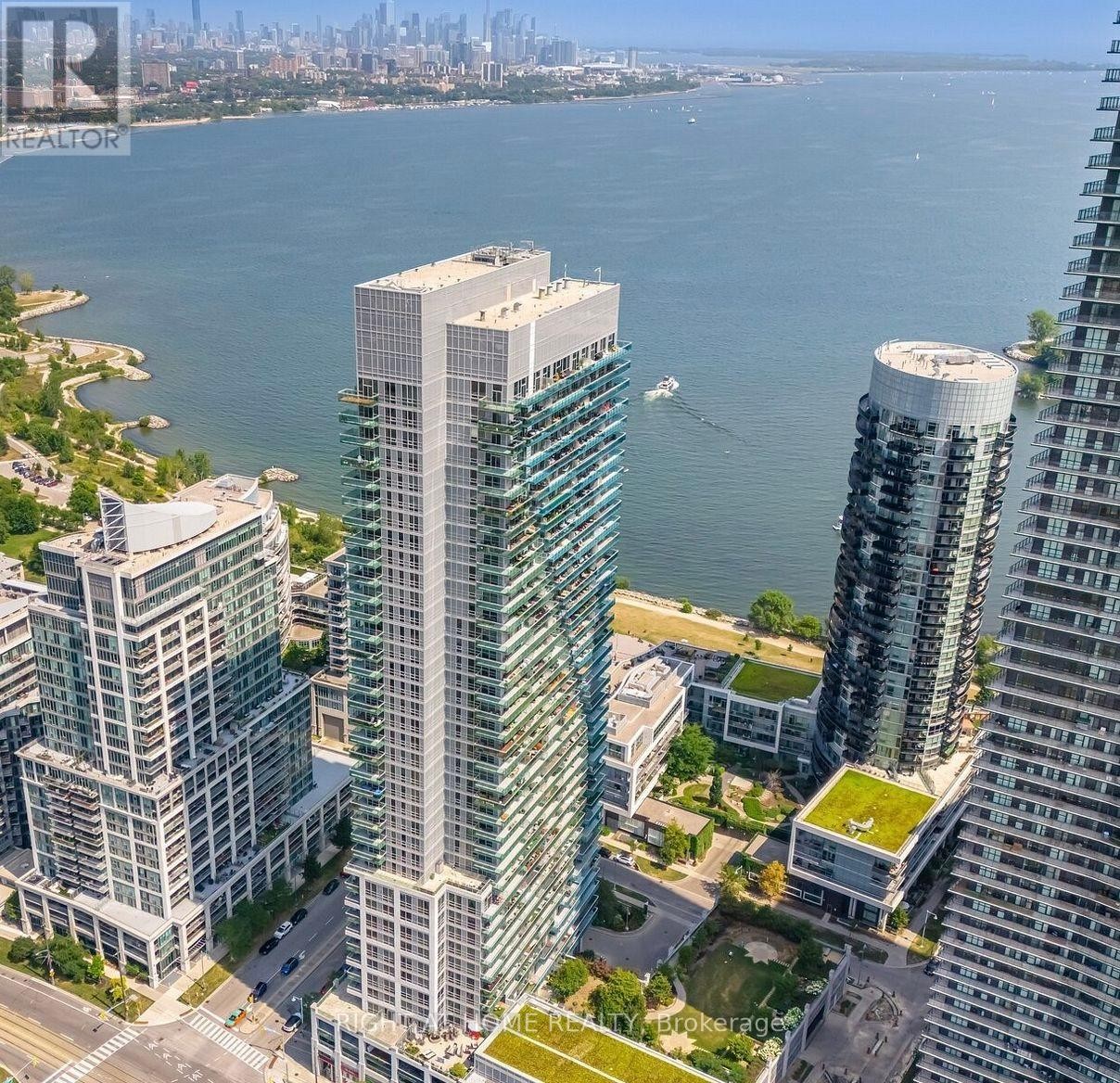
216 - 16 BROOKERS LANE
Toronto (Mimico), Ontario
Listing # W12455065
$3,200.00 Monthly
2 Beds
2 Baths
$3,200.00 Monthly
216 - 16 BROOKERS LANE Toronto (Mimico), Ontario
Listing # W12455065
2 Beds
2 Baths
Experience luxury living at Nautilus by Monarch. This bright 2-bedroom, 2-bathroom suite features a sleek open-concept layout, floor-to-ceiling windows, and a spacious balcony with open city views. Modern kitchen with granite counters and stainless steel appliances. Includes 1 parking & locker. Steps to waterfront parks, trails, cafés, and TTC. Resort-style amenities for an elevated lifestyle.. (id:7526)

3205 - 15 FORT YORK BOULEVARD
Toronto (Waterfront Communities), Ontario
Listing # C12455237
$824,900
2 Beds
2 Baths
$824,900
3205 - 15 FORT YORK BOULEVARD Toronto (Waterfront Communities), Ontario
Listing # C12455237
2 Beds
2 Baths
This upgraded, designer-inspired 2 bedroom with 2 bathroom urban 2 storey loft in the Waterfront Communities in Downtown Toronto is ideal for young professionals and small families seeking modern comfort, flexibility, and connection. Step inside to soaring double-height ceilings, a floating glass staircase, and floor-to-ceiling windows framing breathtaking city skyline and CN Tower views. The open-concept layout floods the space with light and creates a seamless flow from living to dining.The modern chefs kitchen features premium finishes and upgraded appliances part of the tens of thousands of dollars in updates that make this loft truly move-in ready. Enjoy morning coffee or an evening glass of wine on your private balcony overlooking the city. Upstairs, the loft-style primary suite is a bright, tranquil retreat with panoramic views, a walk-in closet, and in-suite laundry. The second bedroom is perfect for a child, guest, or dedicated home office. With top tier managers that keeps maintenance fees low for this building, you will also enjoy resort-style amenities including a fully equipped gym, indoor pool, hot tub, sauna, basketball court, games room, outdoor BBQ terrace, and a 27th-floor party lounge with skyline views. The on-site business centre gives you the perfect SECOND OFFICE ideal for meetings, calls, or quiet productivity away from home. A children's PLAYROOM allows for extra space for your children to enjoy and concierge service add even more security. LOCKER and SECOND PARKING rental option is available. Located steps to Sobeys, The Well, Financial District, King West Dining, Entertainment District, Rogers Centre, Waterfront trails, Canoe Landing Recreation Centre, Playground, Parks, Lake Ontario, and Union Station, with streetcar access at your door. Includes one owned parking space.Tens of thousands in upgrades. Flexible live/work design. Unmatched amenities.If you've been waiting for a downtown home that fits your lifestyle this is THE ONE for you! (id:7526)

826 - 18 UPTOWN DRIVE
Markham (Unionville), Ontario
Listing # N12455420
$2,800.00 Monthly
2 Beds
2 Baths
$2,800.00 Monthly
826 - 18 UPTOWN DRIVE Markham (Unionville), Ontario
Listing # N12455420
2 Beds
2 Baths
Welcome Home To This Fantastic 2 Bed 2 Bath Corner Unit at Riverwalk East In Downtown Markham. This Modern Suite Offers 859 Sq. Ft. Of Living Space Plus Wraparound Balcony. The Open-Concept Living And Dining Areas Are Filled With Natural Sunlight. The Kitchen Features Stainless Steel Appliances, Backsplash, And Sleek White Countertops. The Primary Bedroom Features A Walk-In Closet And 4-Piece Ensuite, While The Second Bedroom Offers Oversized Windows, A Large Closet & Access To A 3-Piece Bathroom. Underground Parking and Storage Locker Is Included. This Building Offers 5-Star Amenities Including 24-Hour Security, Fitness Center, Indoor Pool, Theatre, Games Room, Party Room, Guest Suites, And Visitor Parking. Located Minutes From The 404/407, Unionville GO Station, Shopping, Dining, And Top Schools Like Pierre Elliott Trudeau High School And Unionville High School. (id:7526)
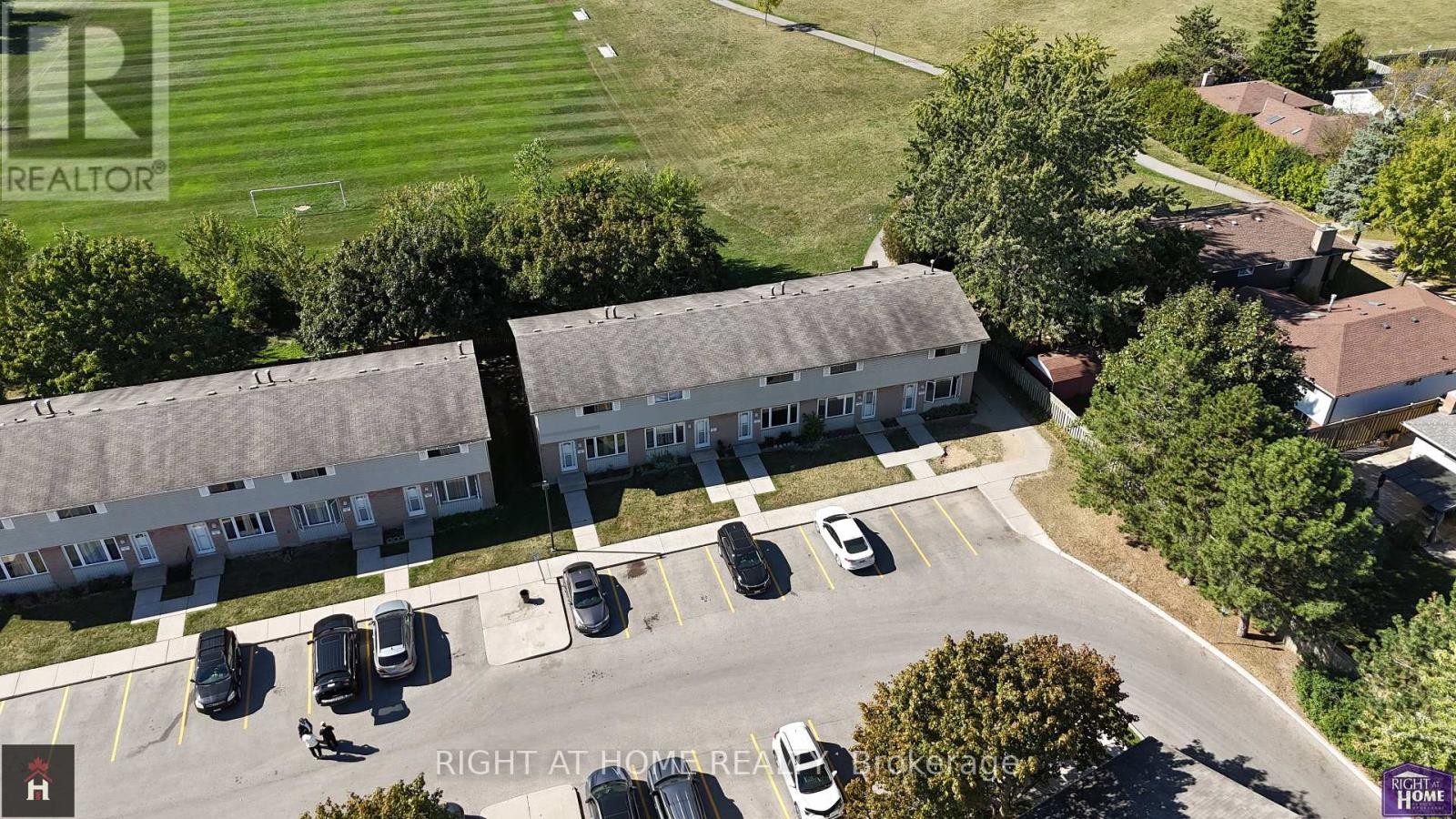
68 - 1095 JALNA BOULEVARD
London South (South X), Ontario
Listing # X12455633
$410,000
3 Beds
2 Baths
$410,000
68 - 1095 JALNA BOULEVARD London South (South X), Ontario
Listing # X12455633
3 Beds
2 Baths
Welcome to this bright and inviting end-unit townhouse, tucked away at the back of a quiet, well-kept community that offers both privacy and a true sense of neighborhood living. With three bedrooms, two bathrooms, and a finished basement, this home provides versatile space that works beautifully for families, professionals, or retirees. The main floor features a spacious great room with updated flooring and a modern powder room for guests. The kitchen, refreshed in 2017, opens directly to a large wood deck that is perfect for outdoor dining or relaxing with friends and family. Upstairs, the primary bedroom is complemented by two additional bedrooms and a full bathroom, while the finished basement offers a comfortable family room along with laundry and storage. This home is ideally located in the heart of South Londons White Oaks community, just minutes from White Oaks Mall, schools, parks, the YMCA, and the library. Commuters will appreciate the quick access to Highway 401, public transit, hospitals, and Fanshawe College. Move-in ready and thoughtfully maintained, this townhouse combines comfort, convenience, and location to create a wonderful opportunity for its next owner. (id:7526)
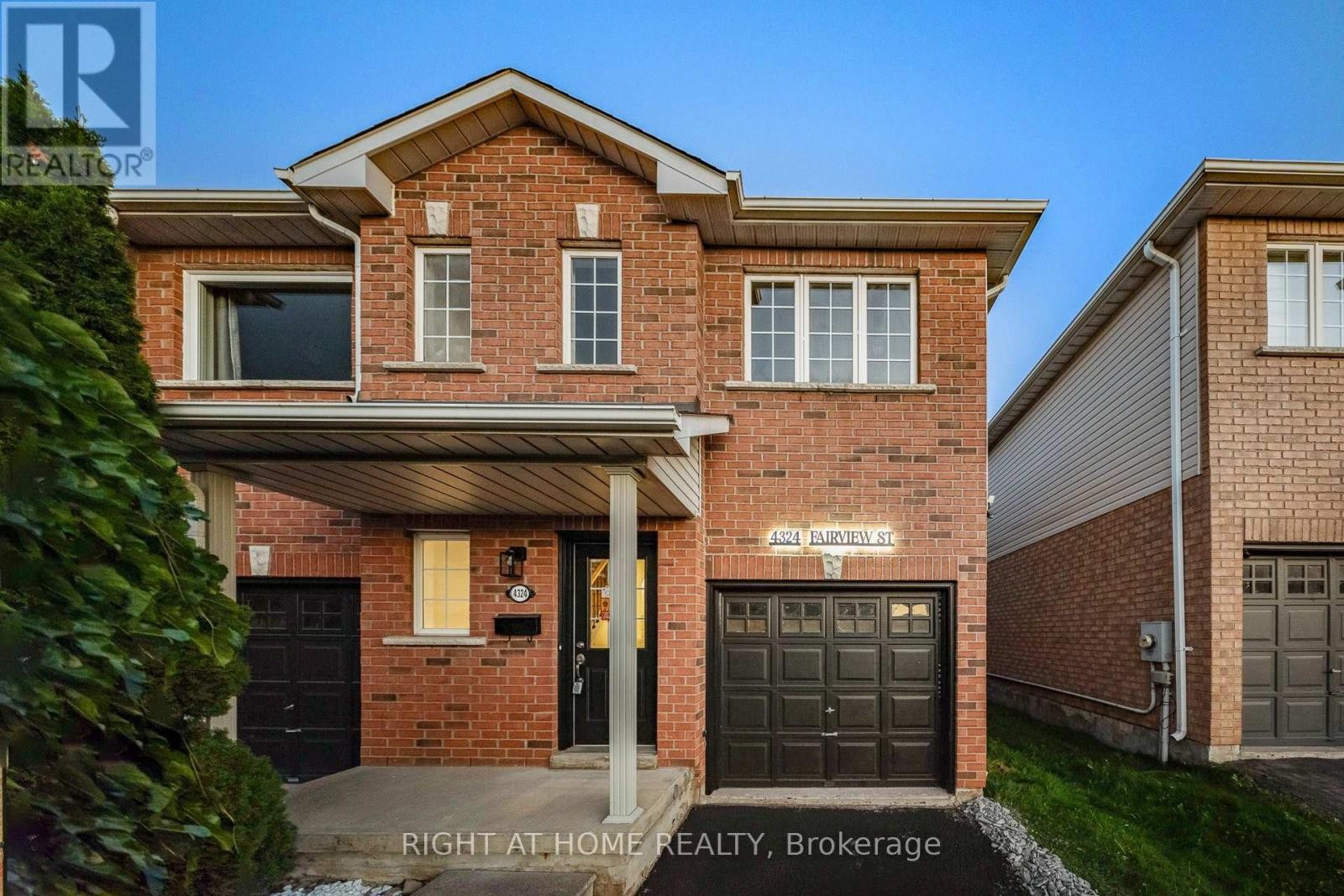
4324 FAIRVIEW STREET
Burlington (Shoreacres), Ontario
Listing # W12455679
$869,000
3 Beds
4 Baths
$869,000
4324 FAIRVIEW STREET Burlington (Shoreacres), Ontario
Listing # W12455679
3 Beds
4 Baths
Beautiful and modern 3 bedroom, 3.5 bathroom end-unit townhome offers the perfect blend of style, space, and convenience all just minutes from the GO Station, Hwy 403, and countless amenities. Basement fully finished with a full bathroom! No expense spared here! Beautiful and large backyard. Step inside to find an open-concept main floor with new luxury flooring/staricase, a modern kitchen with beautiful quartz countertops, and a bright living/dining area ideal for family living or entertaining including a built in fire place. Upstairs, the spacious primary suite features a walk-in closet and a private ensuite full bathroom, while two additional bedrooms provide plenty of room for family or guests and an additional washroom upstairs for the guests or family.The fully finished basement with pot lights and a 3-piece bathroom adds even more versatile living space perfect for a rec room, home office, or guest suite.As an end unit, this home is filled with natural light and offers extra privacy with a detached-like feel. Outside, enjoy a private, fully fenced backyard, perfect for BBQs, entertaining, or simply relaxing in the sun. Additional updates include a new central air unit (2024), updated furnace, and nearly new washer/dryer and dishwasher (2023). Bonus: extra parking is right outside your door!Move-in ready and fully renovated, this townhome truly checks every box. (id:7526)
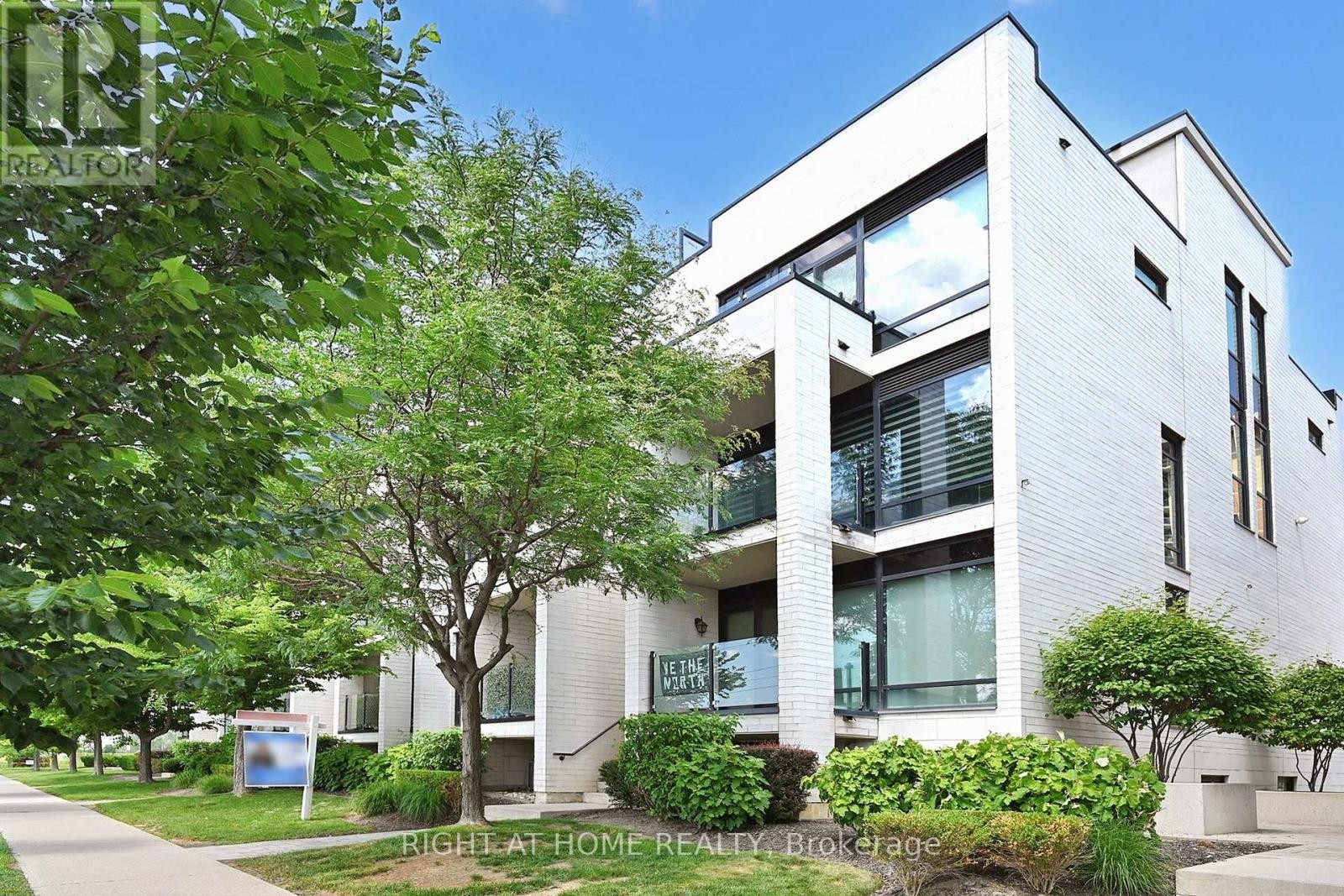
710 - 138 WIDDICOMBE HILL BOULEVARD
Toronto (Willowridge-Martingrove-Richview), Ontario
Listing # W12455651
$739,000
2 Beds
2 Baths
$739,000
710 - 138 WIDDICOMBE HILL BOULEVARD Toronto (Willowridge-Martingrove-Richview), Ontario
Listing # W12455651
2 Beds
2 Baths
LOCATION, LOCATION, LOCATION! Stunning 3 level Townhome in Central Etobicoke with a huge private rooftop terrace. Main floor offers an open concept design with gorgeous oak staircase, updated kitchen, breakfast bar, granite counter tops, subway tile backsplash, walkout to a balcony overlooking the courtyard, fully renovated powder room, automated motorized window treatments that give you complete blackout if needed and yet are fully breathable. Second floor offers 2 spacious bedrooms with floor to ceiling windows, overlooking the courtyard, 4 pc bathroom and laundry. Massive Rooftop Terrace offers close to 110 sq feet of incredible outdoor living with breathtaking sunsets, New Tech Wood Composite Tile, Natural Gas BBQ line, Electricity and Water Connection for a little garden. And remember LOCATION is key!!! LTR subway is well on its way! Minutes to major HWYs: 401, 427, 407, QEW Pearson Airport, Bloor West, Shopping, Recreational Parks, Schools, Libraries, Malls.. (id:7526)
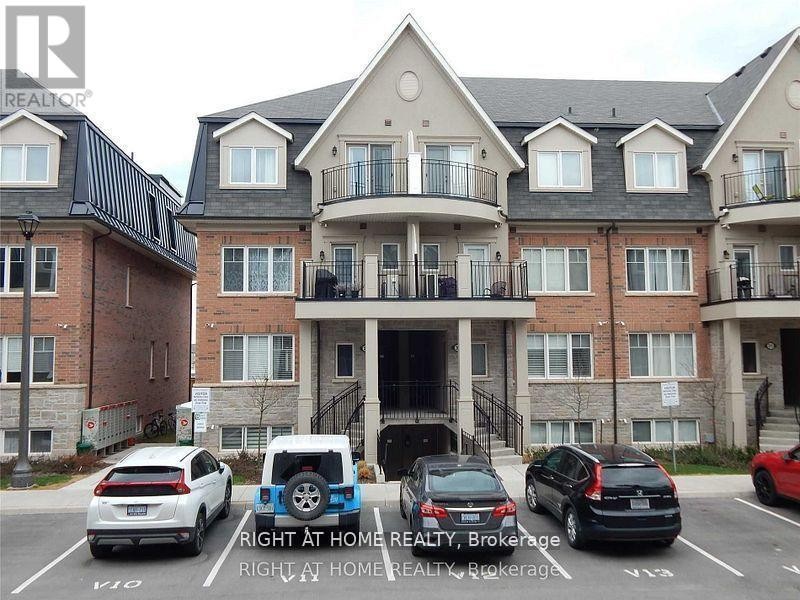
29-04 - 2420 BARONWOOD DRIVE
Oakville (WM Westmount), Ontario
Listing # W12455826
$2,750.00 Monthly
2 Beds
3 Baths
$2,750.00 Monthly
29-04 - 2420 BARONWOOD DRIVE Oakville (WM Westmount), Ontario
Listing # W12455826
2 Beds
3 Baths
(Unit 29-04) Discover the epitome of modern living in this stunningly upgraded stacked townhome, perfect for families working from home or those seeking an easy commute via QEW. This home offers over 1169 square feet of stylish living space, featuring 2 bedrooms and 2.5 bathrooms. Ideally located on a quiet cul-de-sac, it boasts an open-concept living and dining area with quality laminate floors, creating an inviting space for entertaining and family gatherings. The modern kitchen is a chef's delight, with upgraded quartz countertops, a breakfast bar, backsplash, and stainless steel appliances. Enjoy outdoor living on the private rooftop terrace, complete with a BBQ gas line, perfect for dining and relaxation. Don't miss the chance to experience this exceptional home! Schedule a viewing today before it's gone! (id:7526)
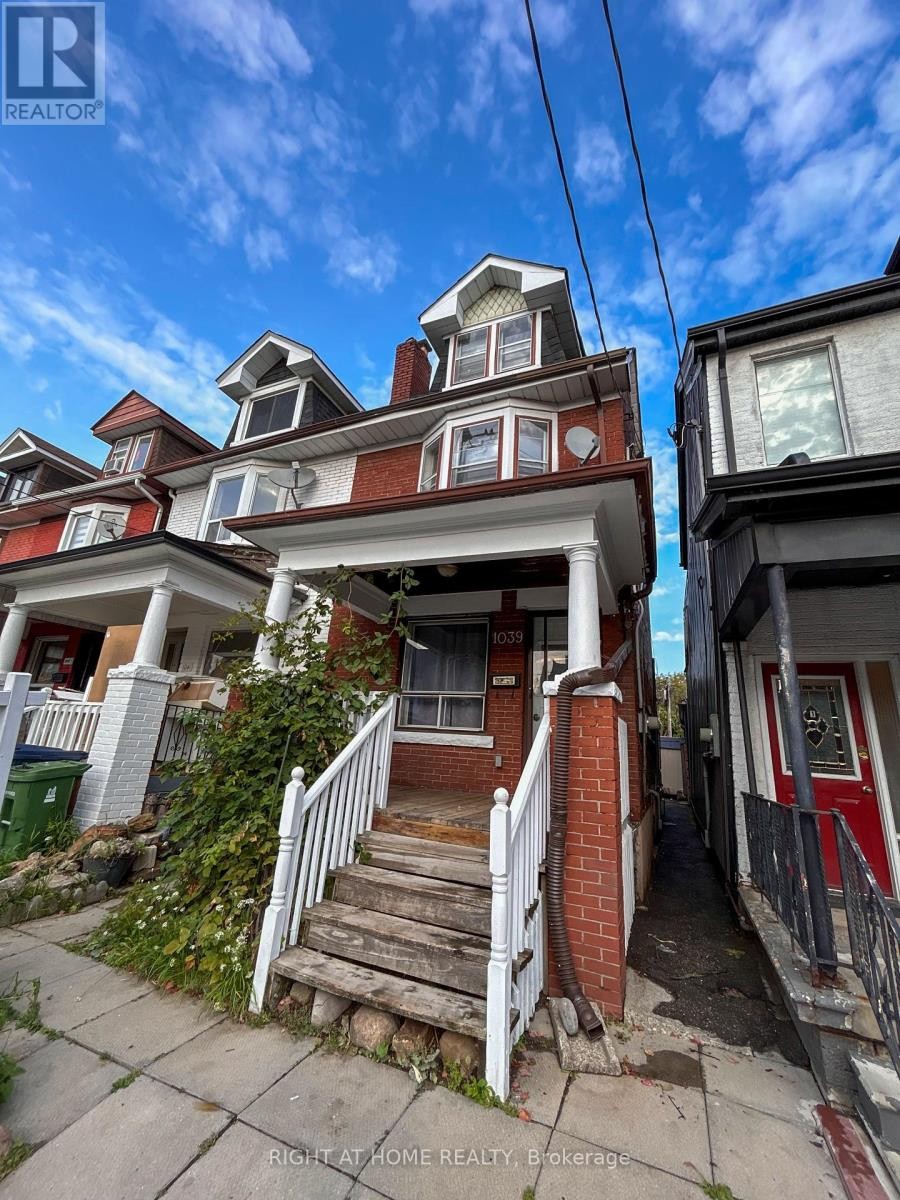
1 - 1039 OSSINGTON AVENUE
Toronto (Dovercourt-Wallace Emerson-Junction), Ontario
Listing # W12455282
$2,049.00 Monthly
1+1 Beds
1 Baths
$2,049.00 Monthly
1 - 1039 OSSINGTON AVENUE Toronto (Dovercourt-Wallace Emerson-Junction), Ontario
Listing # W12455282
1+1 Beds
1 Baths
Welcome to 1039 Ossington Avenue a beautifully renovated semi-detached triplex fronting directly onto Ossington Ave! Featuring almost 9-foot ceilings, a new kitchen, updated flooring, and a bright, open-concept layout. Enjoy peace of mind with all major mechanicals recently updated roof (2022), high-efficiency furnace (2025), heat pump (2025), and owned hot-water tank (2025).This self-contained main-floor unit includes a spacious living room, 1 bedroom, modern 4-piece bathroom, and a refreshed kitchen with stylish finishes. Street parking available.Unbeatable location with TTC access on both Dupont St and Ossington Ave, connecting you quickly to Line 1 (Yonge-University) and Line 2 (Bloor-Danforth). Steps to Bloor St W, shops, cafés, parks, and restaurants in the rapidly evolving Wallace Emerson neighbourhood just minutes from George Brown College, University of Toronto (St. George Campus), and OCAD University.Enjoy a sun-filled backyard oasis with patio area, garden shed, and rare fruit trees offering tranquility right in the heart of downtown. Turn-key and move-in ready! (id:7526)
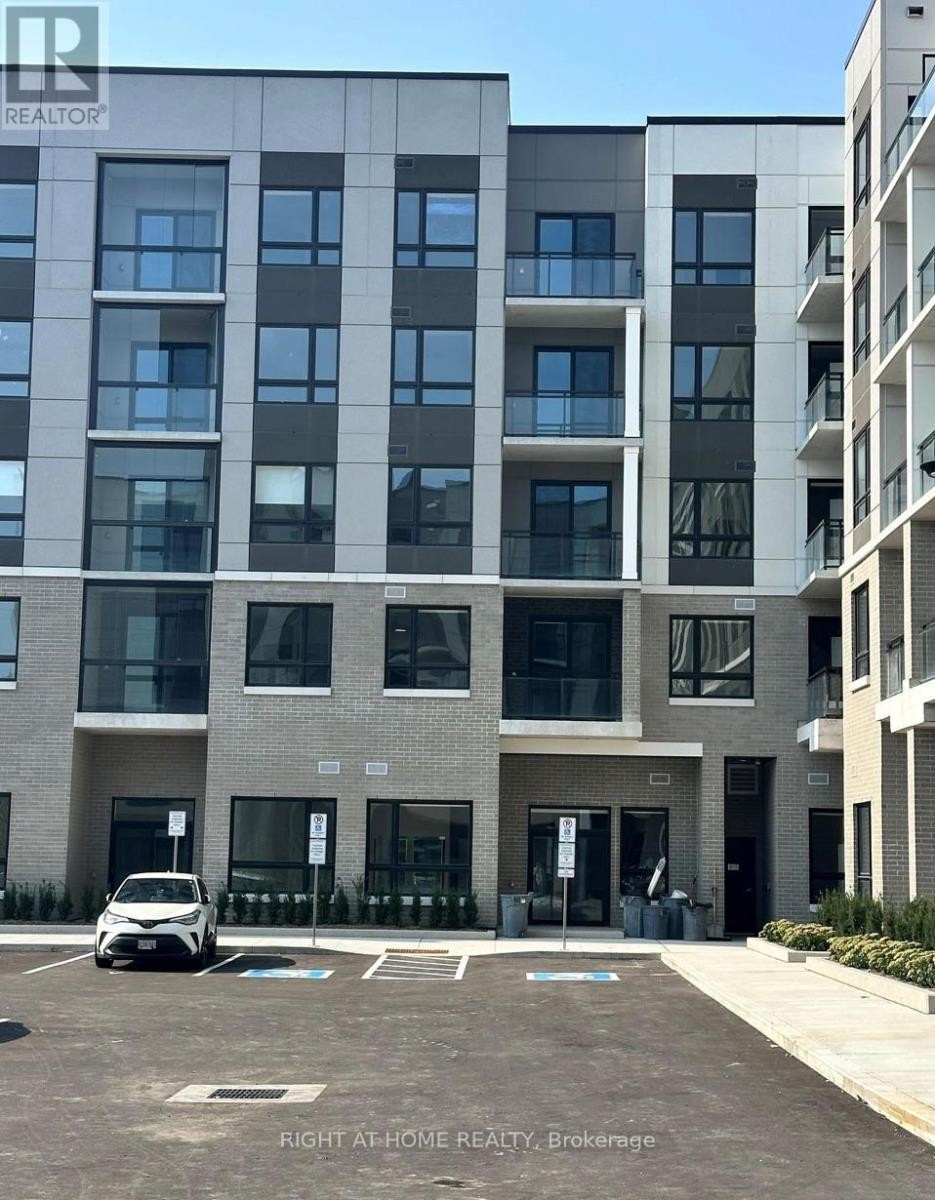
101 - 3250 CARDING MILL TRAIL
Oakville (GO Glenorchy), Ontario
Listing # W12454296
$2,050.00 Monthly
1 Beds
1 Baths
$2,050.00 Monthly
101 - 3250 CARDING MILL TRAIL Oakville (GO Glenorchy), Ontario
Listing # W12454296
1 Beds
1 Baths
Welcome home to Carding House Condos. MASSIVE Ceilings. Ground Floor Unit! No Elevators! This beautifully crafted boutique condo building, wheremodern design and luxury is at the heart of stunning Oakvilles Preserve community. Steps to parks, trails, top-rated schools, retail and shopping, doctors offices, dentists and more!Bethe first to live in this brand new unit!Building Offers:- Fitness centre, party room, outdoorterrace- Close proximity to major highways for easy commuting. This gorgeous ground floor unit offers kitchen with built in appliances- In-unit control of heating and air-conditioning-In-unit washer and dryer- Ground floor walk-up- 1 underground parking spot included. Tenants get full access to building amenities. FREE Rogers High Speed Internet For 1 Year! (id:7526)
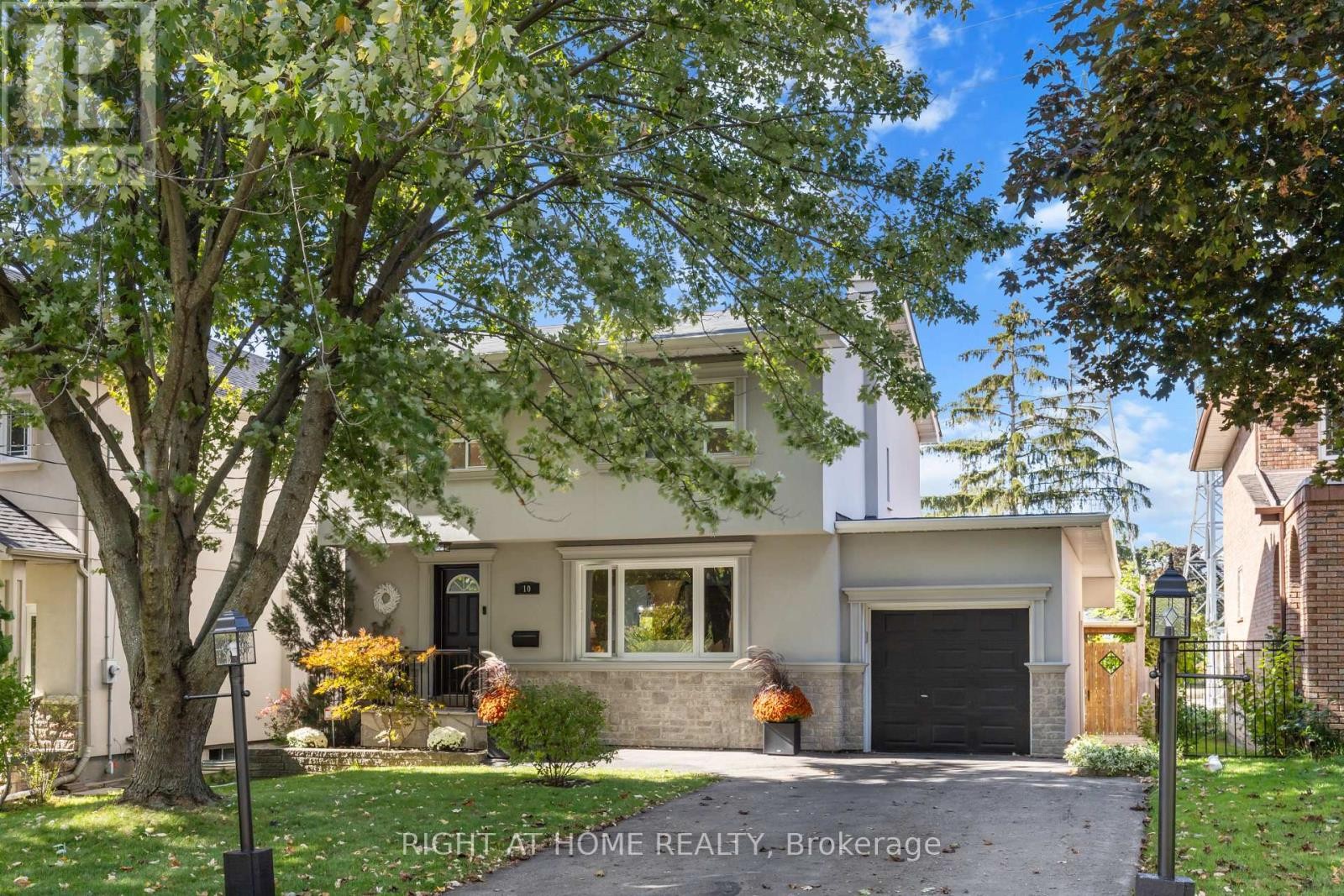
10 HALIBURTON AVENUE
Toronto (Islington-City Centre West), Ontario
Listing # W12453689
$2,080,888
3+1 Beds
4 Baths
$2,080,888
10 HALIBURTON AVENUE Toronto (Islington-City Centre West), Ontario
Listing # W12453689
3+1 Beds
4 Baths
Welcome to 10 Haliburton Avenue, Etobicoke - a stunning family home nestled in one of the city's most sought-after neighbourhoods. This beautifully maintained property combines timeless charm with modern elegance, offering the perfect balance of comfort and sophistication.Step inside to find hardwood floors throughout and a bright, inviting layout ideal for family living and entertaining. The gourmet kitchen is a true showstopper, featuring marble countertops, matching marble backsplash, and high-end finishes that will impress even the most discerning home chef. Upstairs, spacious bedrooms provide plenty of room for everyone, while the fully finished lower level offers additional living or recreation space.Outside, discover your own private retreat - a gorgeous in-ground pool surrounded by mature landscaping and nature views. The home backs onto ravine conservation land, with steps leading down to Echo Valley Park and Mimico Creek, offering a rare "country in the city" feeling. Peaceful, private, and surrounded by trees and wildlife, it's a serene escape right in the heart of Etobicoke.Located in a highly desirable pocket, close to excellent schools, parks, shopping, and major highways, this home offers both lifestyle and convenience. (id:7526)


