Listings
All fields with an asterisk (*) are mandatory.
Invalid email address.
The security code entered does not match.
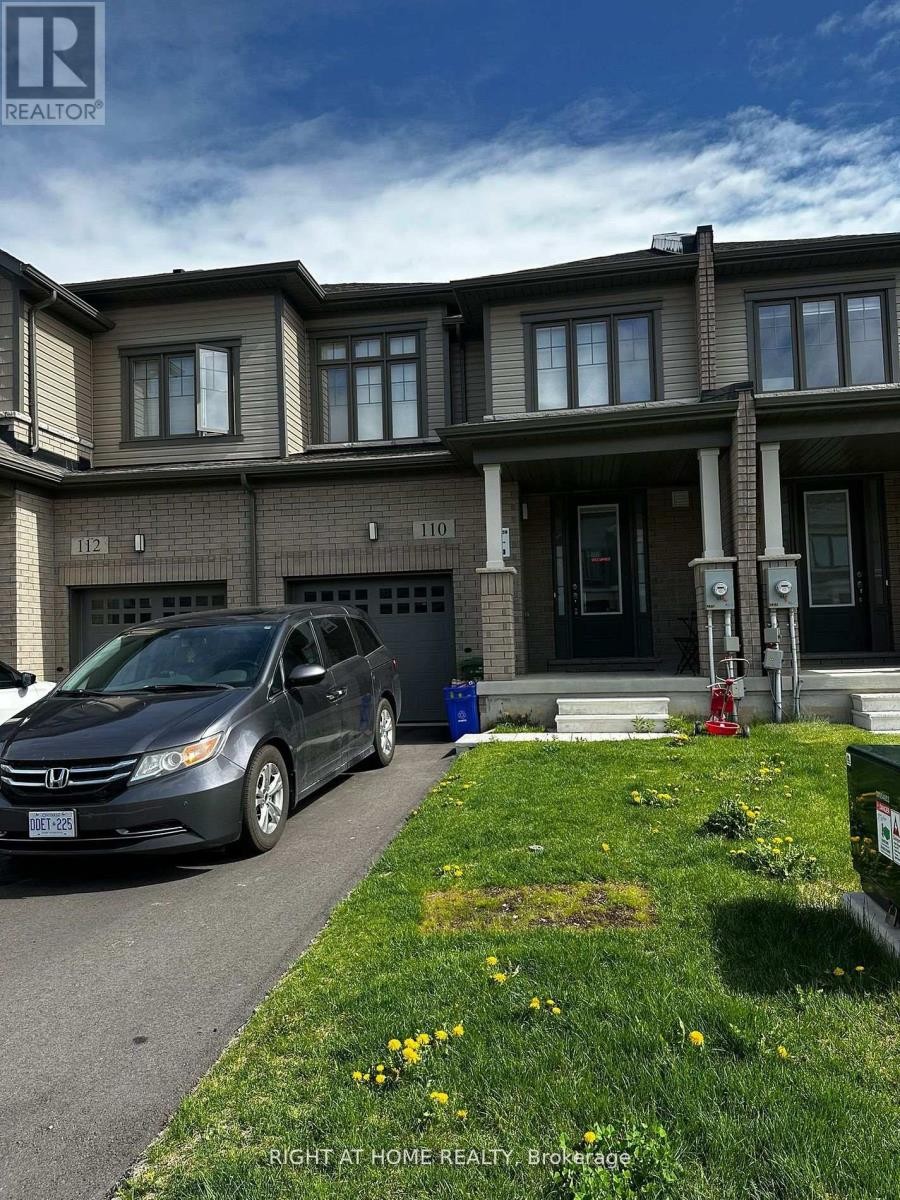
110 YALE DRIVE
Hamilton (Mount Hope), Ontario
Listing # X12460074
$2,800.00 Monthly
3 Beds
3 Baths
$2,800.00 Monthly
110 YALE DRIVE Hamilton (Mount Hope), Ontario
Listing # X12460074
3 Beds
3 Baths
Welcome to your new home in the heart of Mount Hope, Hamilton! This stunning 3-bedroom, 2.5-bathroom townhouse offers modern living at its finest. Step inside to discover an open-concept layout flooded with natural light, perfect for both relaxation and entertaining. The spacious kitchen boasts sleek countertops, stainless steel appliances, and ample cabinet space. Retreat to the luxurious Primary suite featuring a walk-in closet and ensuite bath with a spa-like atmosphere. With close proximity to amenities, parks, and transportation, this is the epitome of convenience and comfort. Don't miss your chance to call this gem yours! Available Dec 7th 2025! Home will be professionally cleaned after tenants move out! (id:7526)
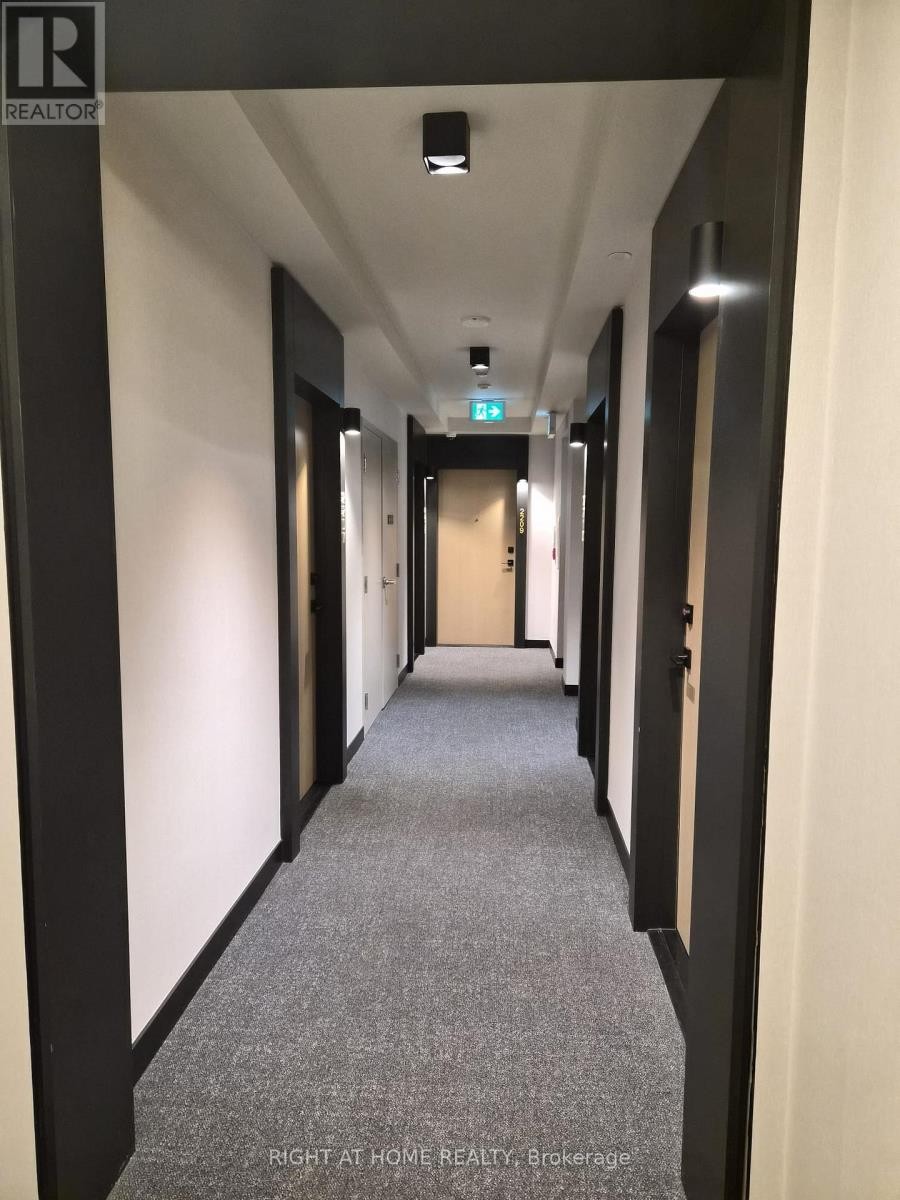
2208 - 36 ZORRA STREET SE
Toronto (Islington-City Centre West), Ontario
Listing # W12460403
$3,325.00 Monthly
3 Beds
2 Baths
$3,325.00 Monthly
2208 - 36 ZORRA STREET SE Toronto (Islington-City Centre West), Ontario
Listing # W12460403
3 Beds
2 Baths
Welcome to 36 Zorra. Amazing opportunity to live in the heart of the vibrant south Etobicoke community. Enjoy breathtaking and unobstructed views of Lake Ontario and downtown Toronto from this 925 Sq.Ft. 3 bedrooms, 2 bath South East facing condo. Open concept living with Walk-out to 320 sq.ft wrap around balcony (L shaped) where you can relax while taking in the stunning views. Oversize floor to ceiling windows, 9 feet ceilings, ensuite laundry, spacious bedrooms, & beautiful views. Amenities include Gym, Party Room, Outdoor Pool, Sauna, Guest Suites, Recreation Room, BBQ Area, Games Room, Co-Working Space & 24/7 Concierge! One Locker & One Parking Spot included. Great location close to Sherway Gardens, Costco, Kipling Station, Transit, Highways, Shopping, Dining and Entertainment. ** CORNER UNIT! (id:7526)
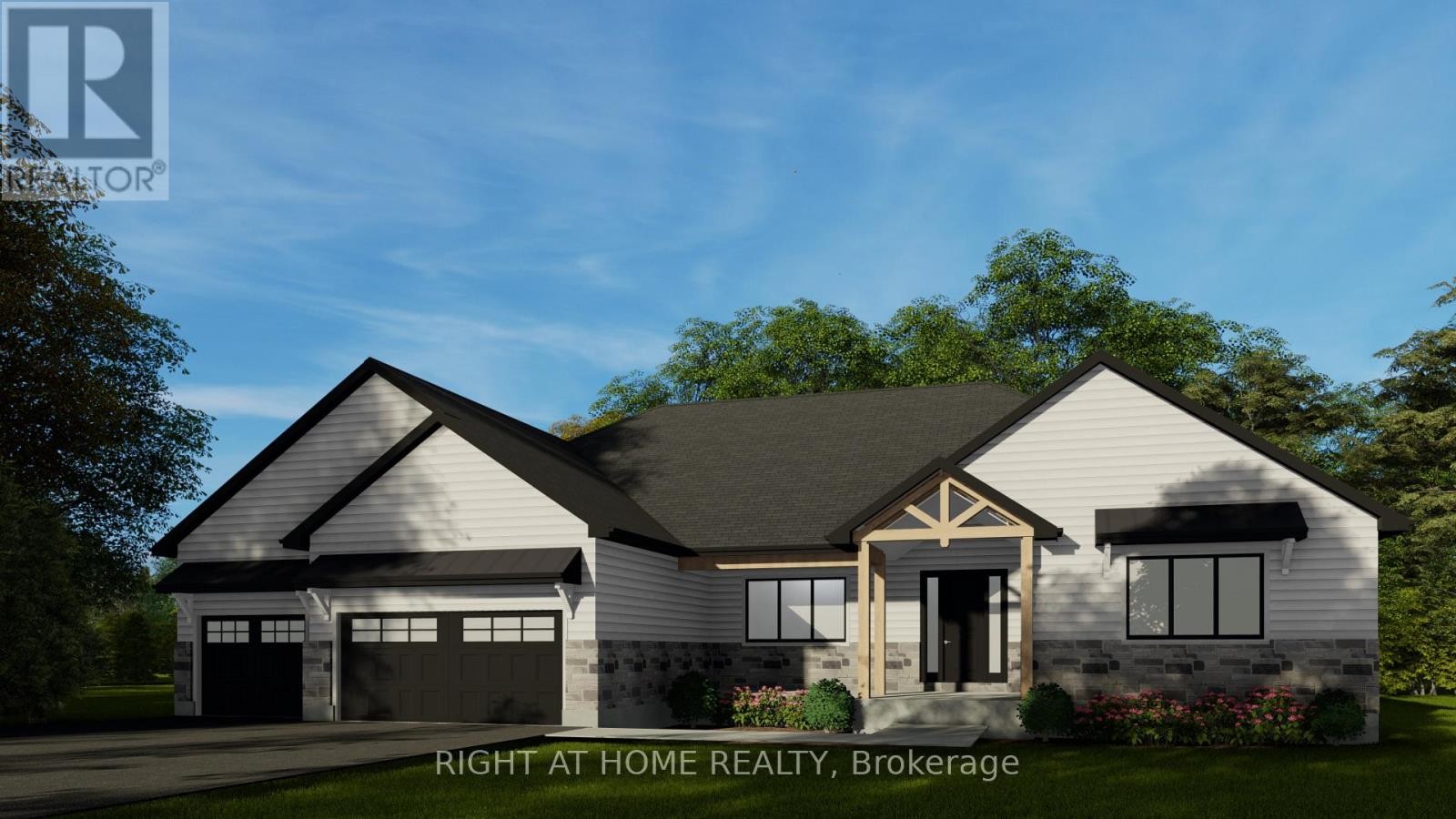
9 MAPLE GROVE ROAD
Caledon (Caledon Village), Ontario
Listing # W12460359
$1,999,000
4 Beds
4 Baths
$1,999,000
9 MAPLE GROVE ROAD Caledon (Caledon Village), Ontario
Listing # W12460359
4 Beds
4 Baths
One of Kind! Custom built executive 4 bed, 3.5 bath bungalow offering 3145 sq ft of beautifully finished space with open concept main floor! Nearly 6300 sq ft in total! A stunning cathedral ceiling spans the kitchen and living room, and centres upon the cozy stone-clad fireplace. The interior finishes are elevated with recessed lighting and wide plank hardwood floors throughout. The show-stopping white and wood kitchen with gleaming quartz counters is sure to impress. Both the main floor laundry room and Primary walk-in closet feature upgraded floor-to-ceiling cabinetry for ample storage and quartz counters. The Primary bath is a delight that offers a free-standing tub, private water closet, double vanity and glass shower. Enjoy quiet evenings on the quaint front porch or covered rear deck. So much more to see! Generous 100 x 150 ft lot on quiet street in sought after Caledon Village. Full Tarion New Home Warranty. Awesome commuter location - 15 mins to Brampton or Orangeville! Anticipated completion January 2026. (id:7526)
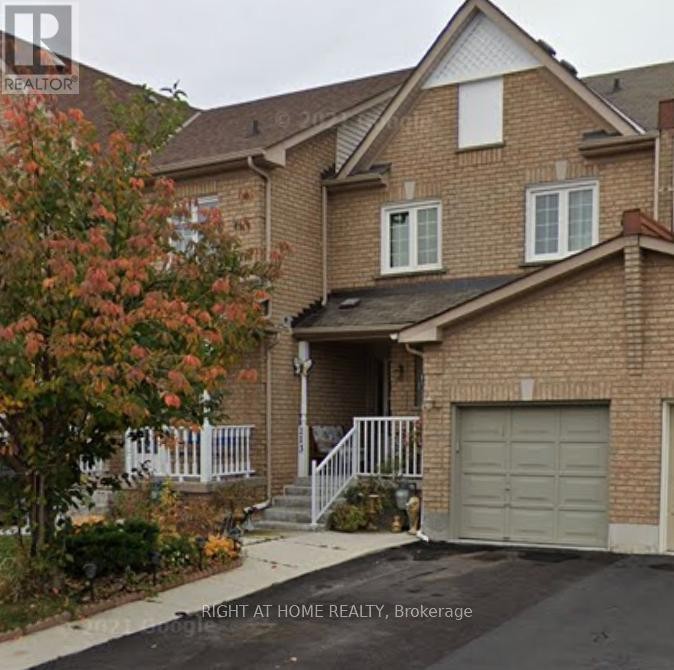
113 BRICKYARD WAY
Brampton (Brampton North), Ontario
Listing # W12460341
$2,800.00 Monthly
3 Beds
2 Baths
$2,800.00 Monthly
113 BRICKYARD WAY Brampton (Brampton North), Ontario
Listing # W12460341
3 Beds
2 Baths
Beautiful and spacious 3-bedroom townhouse available for lease in a prime Brampton location!Situated at 113 Brickyard Way, this well-maintained home offers a bright open-concept livingand dining area, a functional kitchen, and 3 generous bedrooms. Enjoy the convenience of 3-carparking (garage + driveway) and a private backyard. Located in a family-friendly neighborhood,just minutes from Walmart, Fortinos, Brampton Transit bus stops, and Brampton GO Station.Surrounded by top-rated schools, parks, walking trails, and all major amenities. Easy access toHighways 410, 407, and 401, making commuting a breeze. Ideal for families or professionalslooking for space, comfort, and convenience. (id:7526)
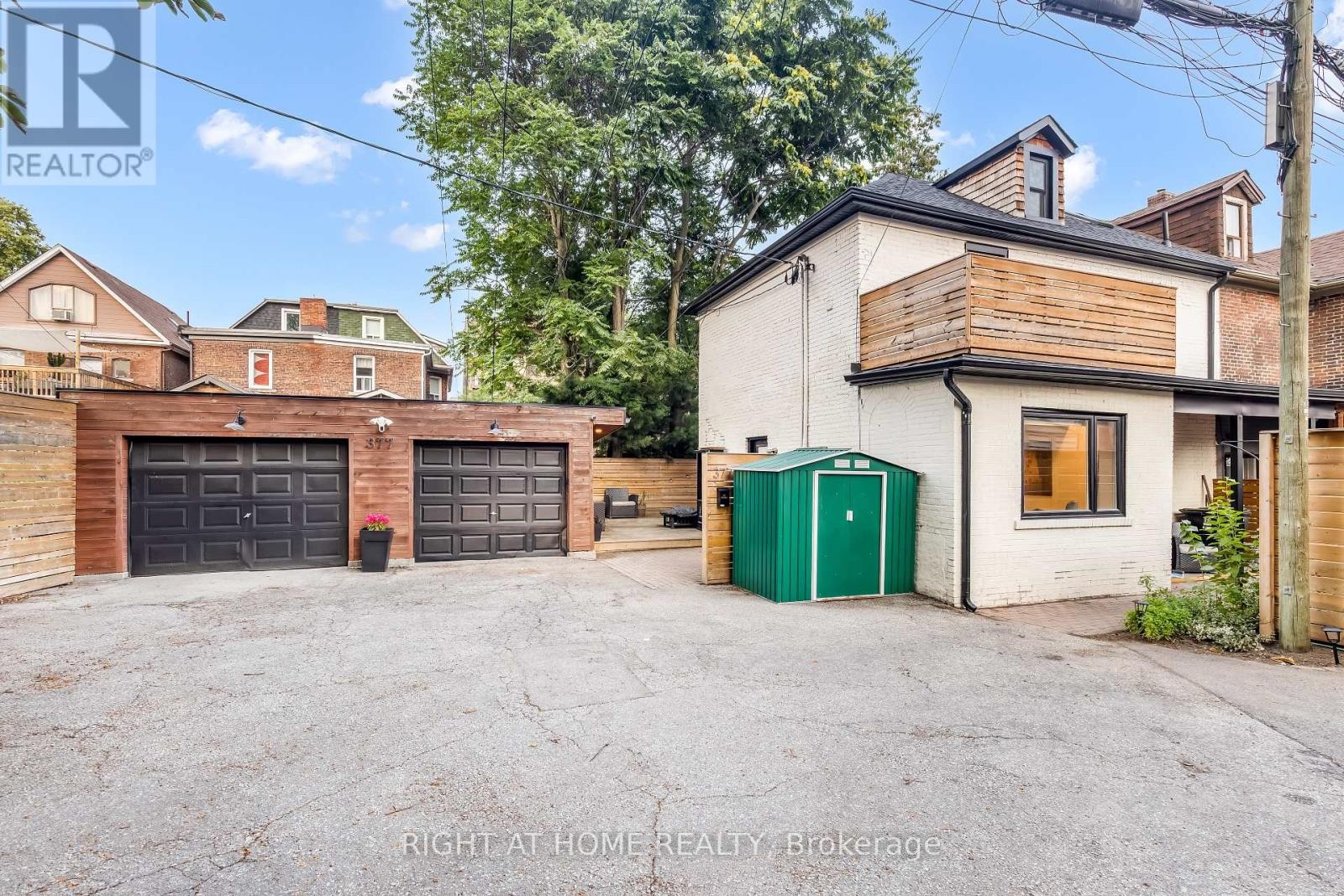
MAIN - 377 LANSDOWNE AVENUE
Toronto (Dufferin Grove), Ontario
Listing # C12459636
$3,000.00 Monthly
2 Beds
2 Baths
$3,000.00 Monthly
MAIN - 377 LANSDOWNE AVENUE Toronto (Dufferin Grove), Ontario
Listing # C12459636
2 Beds
2 Baths
Spacious and fully furnished 2 story 2 bed unit with a patio and yard and parking spot, 2 living rooms, walk out basement Tucked away down a private lane, 377 Lansdowne Ave is a unique and fully renovated legal duplex that combines modern finishes with incredible functionality. Nestled where Brockton Village, Bloordale, Dufferin Grove, and Little Portugal meet, this property offers the best of Torontos west end. Stroll to trendy cafes, artisanal bakeries, multicultural dining, and boutique shops along Dundas, Bloor, and College. Enjoy nearby Dufferin Grove Park, the West Toronto Rail path, and Trinity Bellwoods Park, while being just steps to Lansdowne and Dufferin subway stations, UP Express, GO Transit, and multiple TTC routes for a seamless 10 minute commute to downtown Toronto.Open concept layouts, new stainless steel appliances, quartz countertops, glass railings, and solid oak staircases. The upper unit spans two and a half bright levels, while the lower unit offers a walkout basement, electric fireplace, and modern finishes perfect for multigenerational living or rental income.Extensive renovations include new flooring, heated flooring in basement, new windows, plumbing, electrical, central A/C. Furnished Only! Tenant pays and registers own hydro & gas, water is included. Month to month only (id:7526)
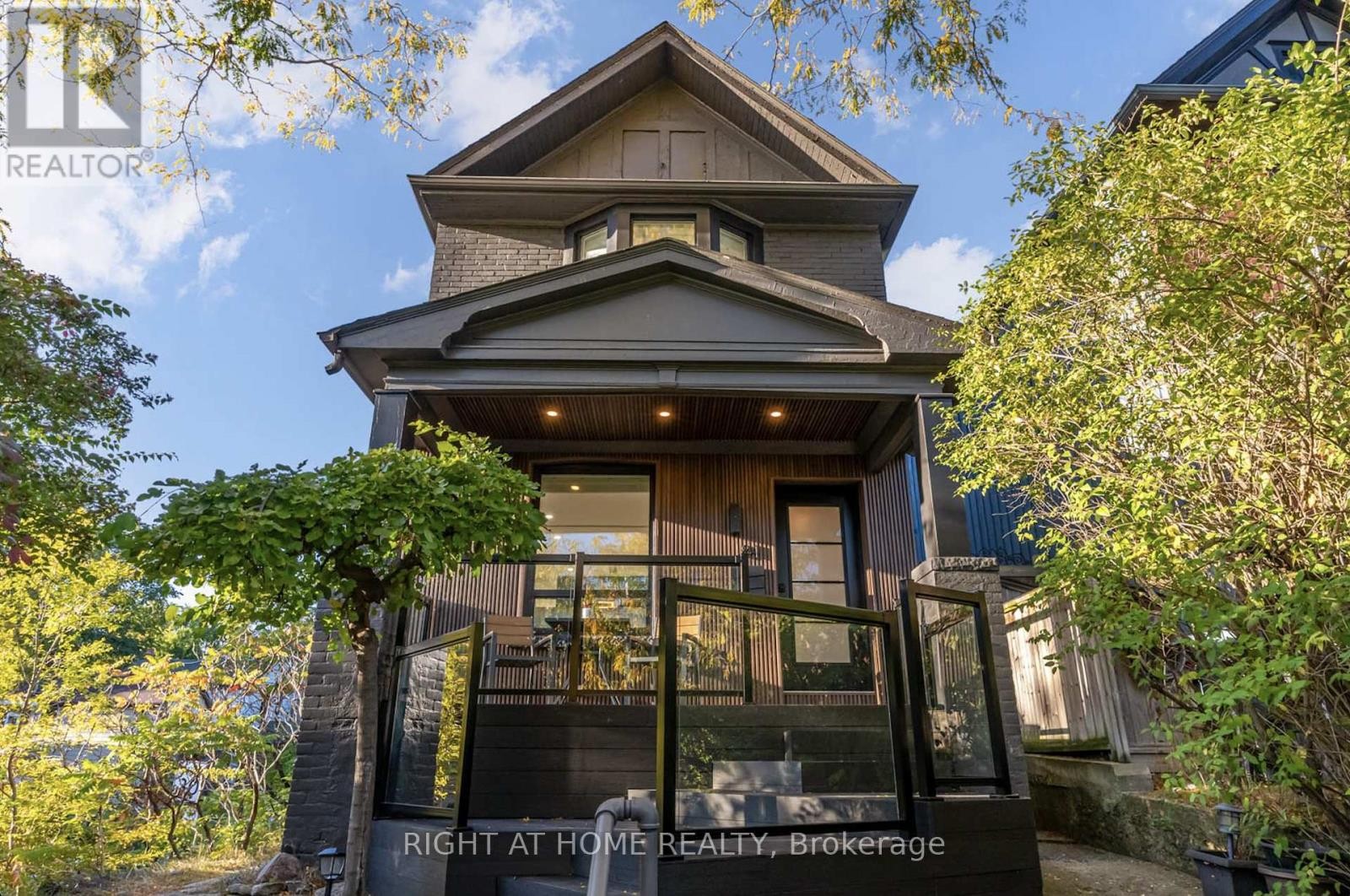
84 BOULTBEE AVENUE
Toronto (Blake-Jones), Ontario
Listing # E12459468
$1,399,000
4 Beds
3 Baths
$1,399,000
84 BOULTBEE AVENUE Toronto (Blake-Jones), Ontario
Listing # E12459468
4 Beds
3 Baths
WOW!!! Shows 10++++ Where Architecture Meets Atmosphere. Elevated Living In "THE POCKET". A Rare Fully Detached 4-Bedroom, 3-Bathroom 2 Car Garage Home Sits Proudly On A Wide 25x100 Ft Corner Lot, Bright & spacious One of a Kind Home Offering Privacy, Panoramic Skyline Views, CN Tower And Perfectly Positioned Between Riverdale, Danforth, And Leslieville. An Unbeatable Sense Of Community. The Heart Of The Home Is The Modern Two-Storey Rear Addition, Thoughtfully Designed To Balance Openness With Intention. On The Main Floor, A Stunning Sun-Filled Family Room Flows Seamlessly Into A Serene, Landscaped Backyard Perfect For Morning Coffee, Evening Dinners, Or Relaxed Weekends With Family And Friends. Above, A Versatile Studio Loft With Skylight Offers An Inspiring Space To Create, Or Unwind. Inside, The Home Blends Contemporary Finishes With Warm Character. Refinished Hardwood Floors And Exposed Brick Accents Offer A Nod To Toronto's Architectural Roots, While The Updated Kitchen Complete With S/S Appl. Upstairs, You'll Find Four Bright, Well-Proportioned Bedrooms, Each Designed To Offer Quiet Comfort And Privacy. A Stylishly Renovated Bathroom Rounds Out This Level With Spa-Like Simplicity And Function. A Fully Finished Basement Provides Even More Living Space Perfect For A Rec Room, Guest Suite, Or Home Gym Along With A Third Bathroom And Dedicated Laundry Area & For Those Needing Parking In The City, The Rare Two-Car Garage Plus Additional Driveway Space Offers Flexibility And Convenience That's Hard To Find In This Location. The Pocket Is One Of Toronto's Most Walkable, Tight-Knit Communities Just Steps From Phin Park, The Donlands TTC Subway Station, Schools, And Minutes To Danforth's Shops And Restaurants, Plus A Short Ride To The Beach Or Downtown. This Isn't Just A Home, Its A Modern Toronto Lifestyle Wrapped In Calm, Connection, And Character.84 Boultbee Avenue Is Ready For You To Move In And Make It Yours.Home Inspection Available Upon request. (id:7526)
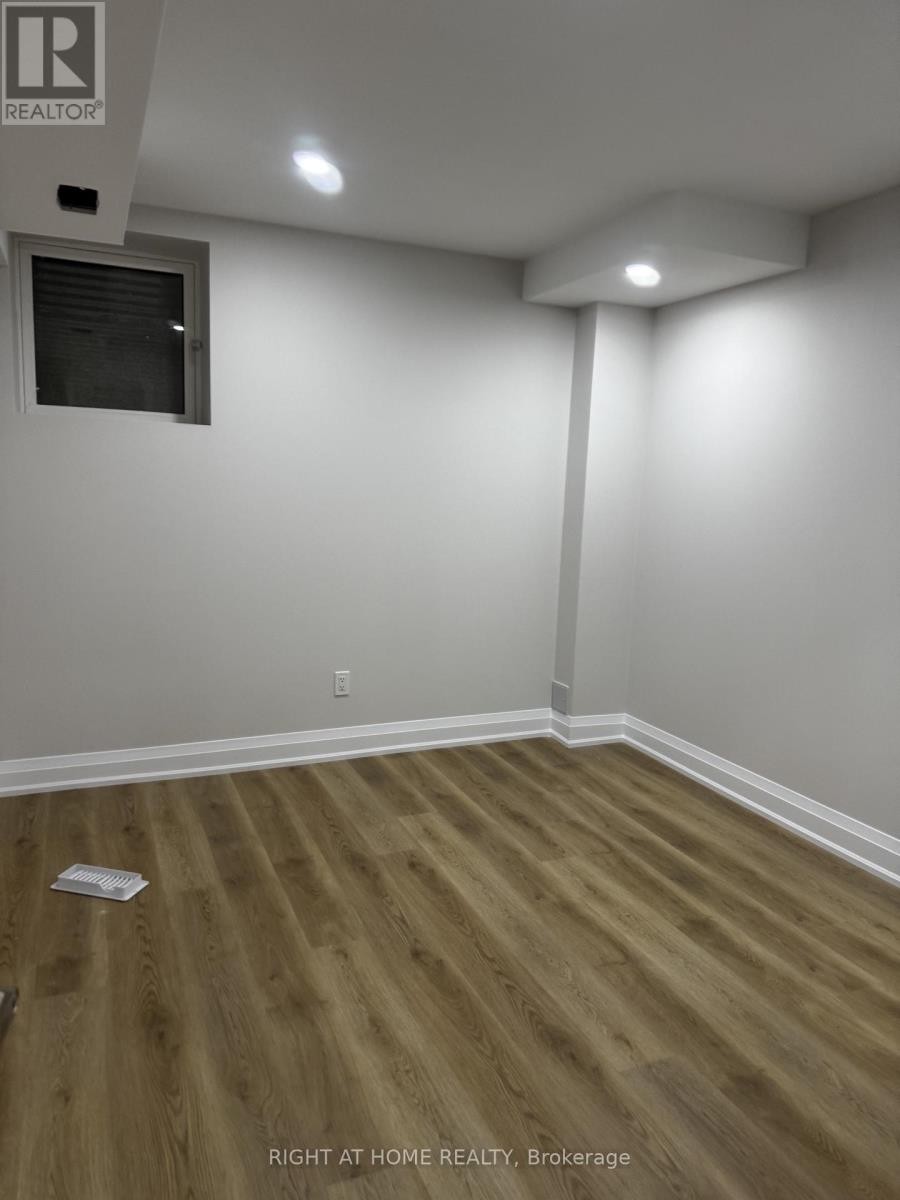
15 PERDITA ROAD
Brampton (Bram West), Ontario
Listing # W12459358
$1,900.00 Monthly
2 Beds
1 Baths
$1,900.00 Monthly
15 PERDITA ROAD Brampton (Bram West), Ontario
Listing # W12459358
2 Beds
1 Baths
Brand New, Spacious 2-Bedroom Legal Basement Apartment Located In A Prime Area Close To Schools, Plazas, And All Amenities. This Bright And Beautifully Finished Unit Features An Open-Concept Layout, Ensuite Laundry, And One Parking Space. Perfect For Small Families Or Professionals Seeking Comfort And Convenience! Tenant To Pay 30% Utilities (id:7526)
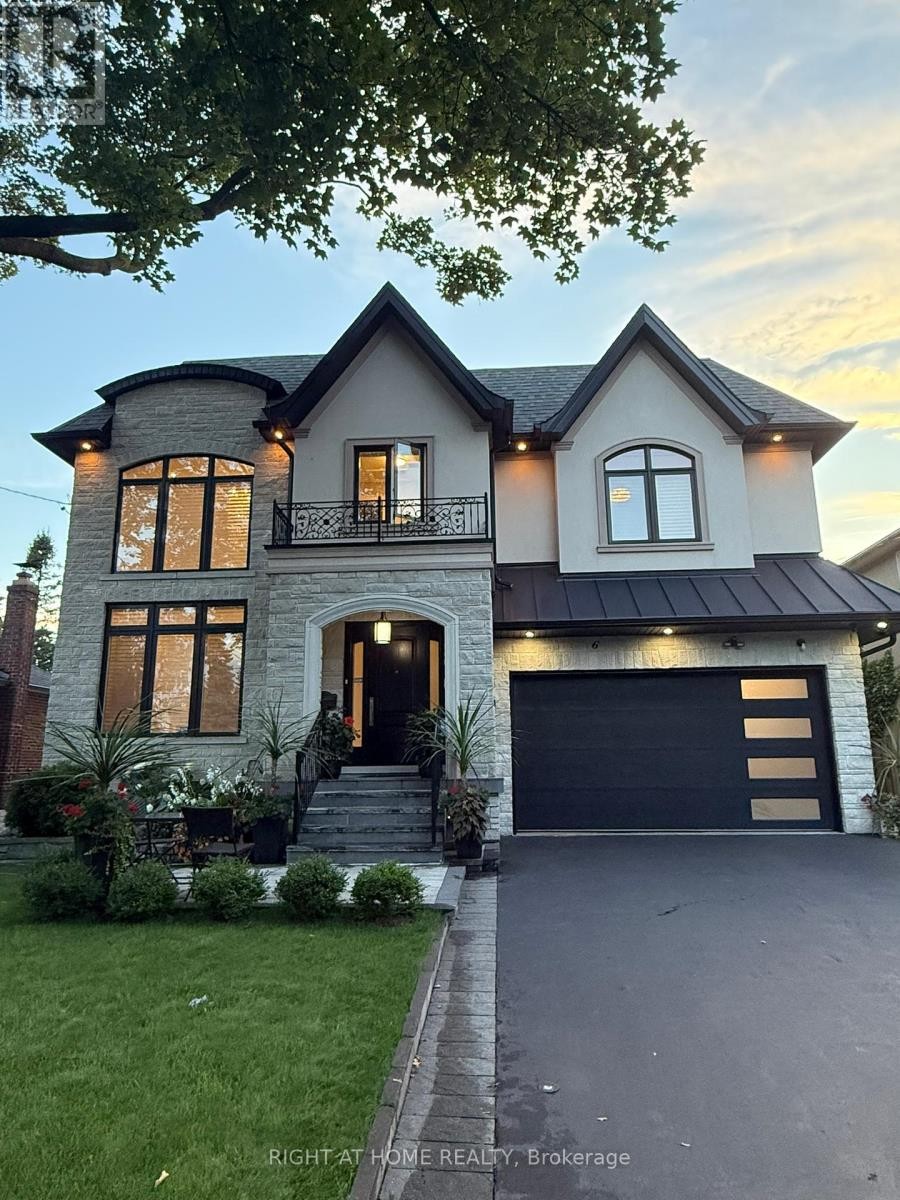
6 BURNELM DRIVE
Toronto (Islington-City Centre West), Ontario
Listing # W12459351
$2,999,999
5+3 Beds
7 Baths
$2,999,999
6 BURNELM DRIVE Toronto (Islington-City Centre West), Ontario
Listing # W12459351
5+3 Beds
7 Baths
Custom-built luxury home with 5+3 bedrooms and 7 full bathrooms with almost 4,000 sf above grade. Foyer is combined with main floor living room and dining room. The main floor living room has two-storey windows makes this space bright and sunny. The kitchen has an oversized island, quartz countertops and backsplash, premium appliances, and access to deck and backyard. On 2nd floor, each bedroom has its own bathroom, and a second laundry room that services the upper floor. The primary suite features a spacious 5-piece ensuite bathroom, a large walk-in closet, and double doors that open up to an upper deck overlooking backyard. The basement features two separate in-law suites with three bedrooms, two kitchens, and a separate laundry space. There is also exercise/storage room in the basement. Easy access to Hwy 427 and Pearson Int'l Airport. (id:7526)
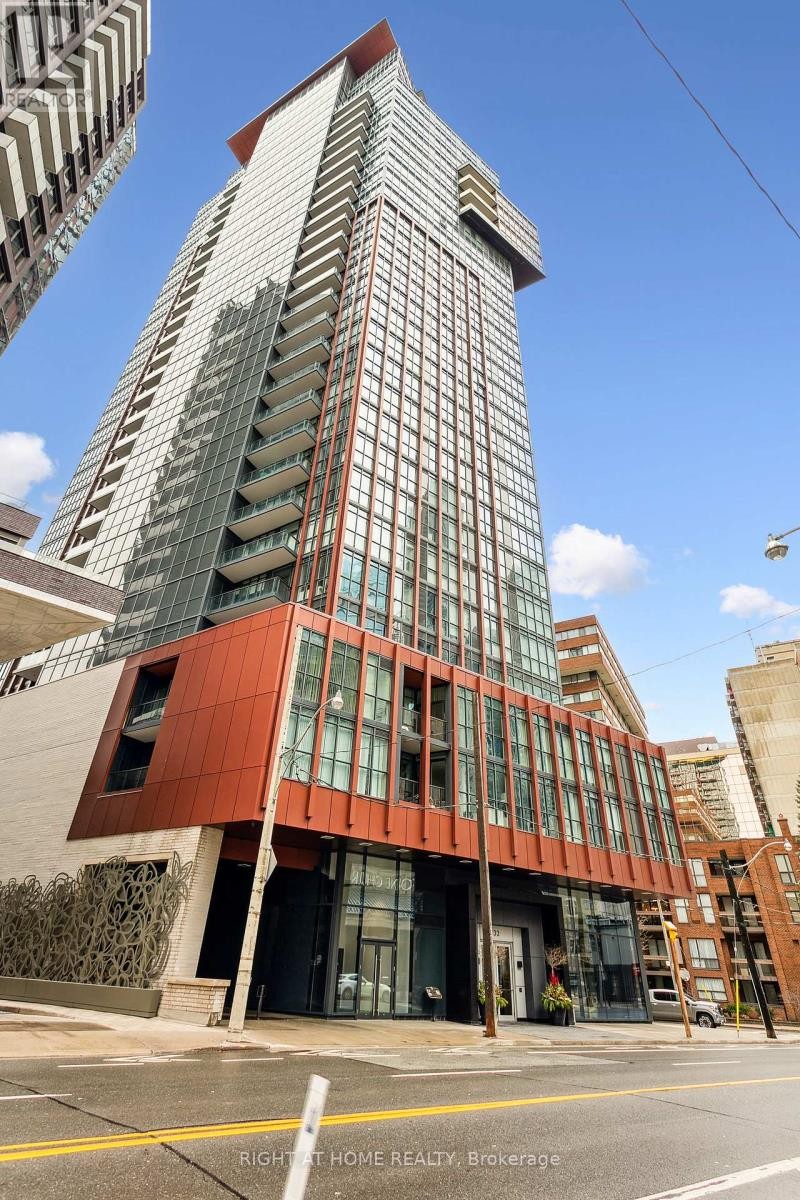
311 - 32 DAVENPORT ROAD
Toronto (Annex), Ontario
Listing # C12459223
$3,700.00 Monthly
2+1 Beds
2 Baths
$3,700.00 Monthly
311 - 32 DAVENPORT ROAD Toronto (Annex), Ontario
Listing # C12459223
2+1 Beds
2 Baths
Experience refined living in the heart of Yorkville,Torontos most exclusive neighborhood. This elegant 2-bedroom + den, 2-bath corner suite offers over 900 sq. ft. of bright, open space with 9-ft ceilings, hardwood floors, and floor-to-ceiling windows showcasing stunning northeast city views. The modern kitchen features integrated Miele appliances and sleek cabinetry, perfect for entertaining. Flexible layout allows for 3 separate bedrooms or a private home office. Located steps from the Four Seasons, Bloor Street, and Yorkville Village, enjoy designer boutiques (Chanel, Hermes, Tiffany & Co., Louis Vuitton), fine dining (Alo, Café Boulud), and cultural gems like the ROM. Minutes to U of T and Bay Street. Building amenities include 24/7 concierge, saltwater pool, sauna, gym, yoga studio, rooftop terrace with BBQs, billiards lounge, wine cellar, and guest suites. Welcome to luxury and convenience - Yorkville living at its finest!! (id:7526)
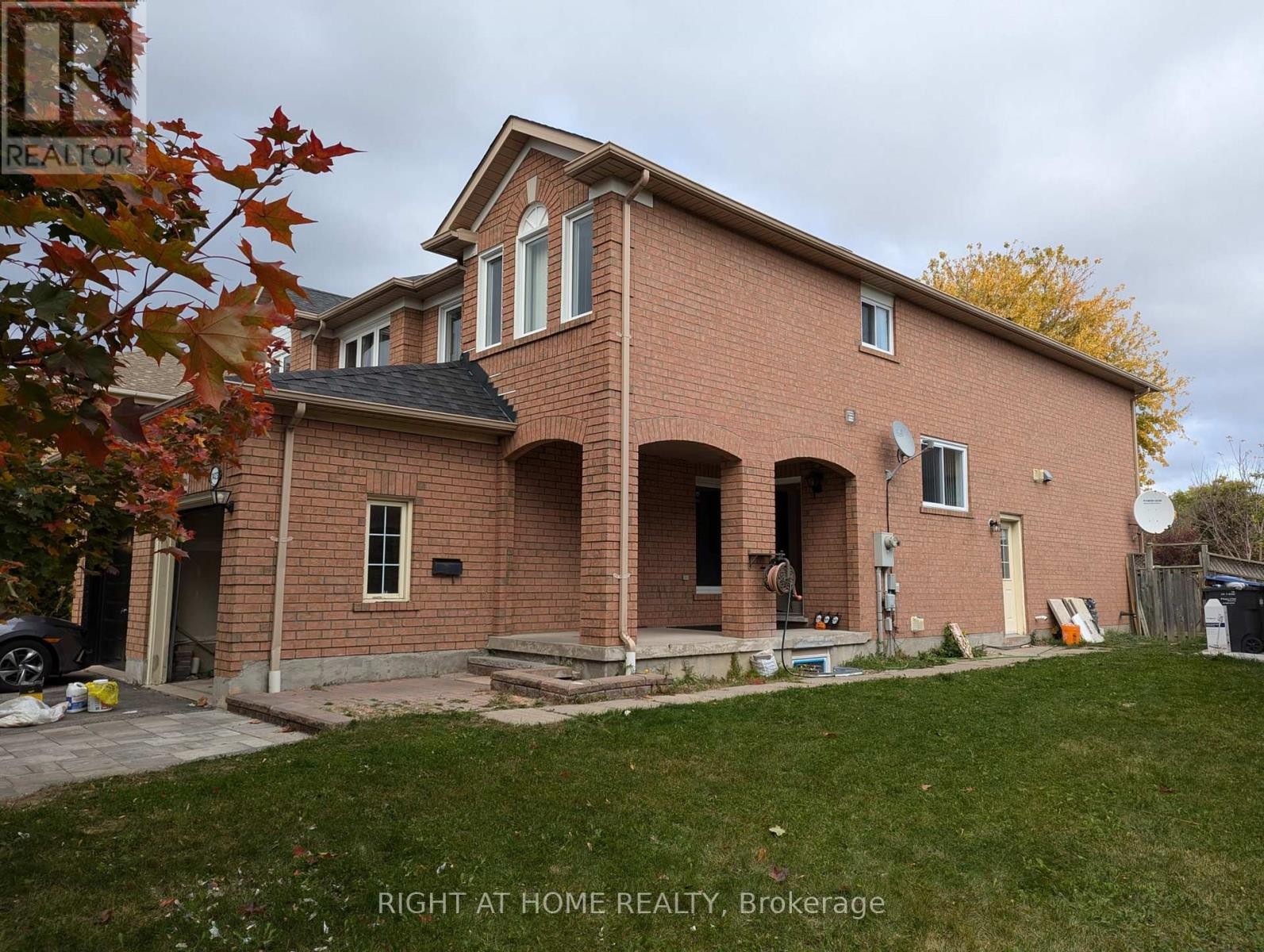
1423 QUEST CIRCLE
Mississauga (Meadowvale Village), Ontario
Listing # W12458984
$3,000.00 Monthly
3 Beds
3 Baths
$3,000.00 Monthly
1423 QUEST CIRCLE Mississauga (Meadowvale Village), Ontario
Listing # W12458984
3 Beds
3 Baths
Located in a peaceful and family-friendly community in Mississauga, this home offers the perfect blend of comfort and convenience. It is ideally situated close to Highways 401 and407, providing easy access to all major amenities, schools, shopping centres, and publictransit. The property has been tastefully upgraded with modern finishes throughout. Beautifulhardwood flooring extends through all levels of the home, enhancing its warm and elegantappeal. This move-in-ready home is an excellent opportunity for those seeking quality livingin a desirable neighbourhood. (id:7526)
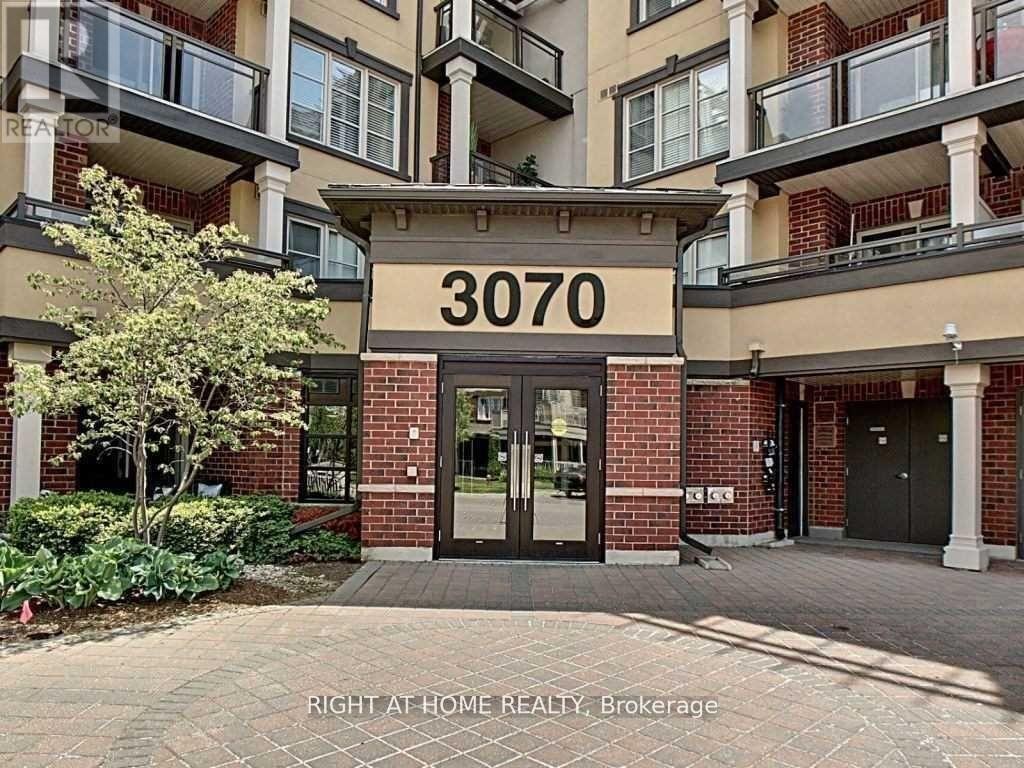
109 - 3070 ROTARY WAY N
Burlington (Alton), Ontario
Listing # W12459028
$2,250.00 Monthly
1 Beds
1 Baths
$2,250.00 Monthly
109 - 3070 ROTARY WAY N Burlington (Alton), Ontario
Listing # W12459028
1 Beds
1 Baths
Amazing! Move-In Ready 1 Bedroom Condo. Ground Floor W/Walkout Patio, Open Floor Plan, Lots Of Sunlight , Kitchen With Large Breakfast Bar. Unit Is Complete With Large Walk-In Closet In Primary Bedroom & In-Suite Laundry. In sought-After Alton Village, this Location Is Just Steps From Shopping, Dining & Parks. Close To Transit & Highways.Ground Floor (id:7526)
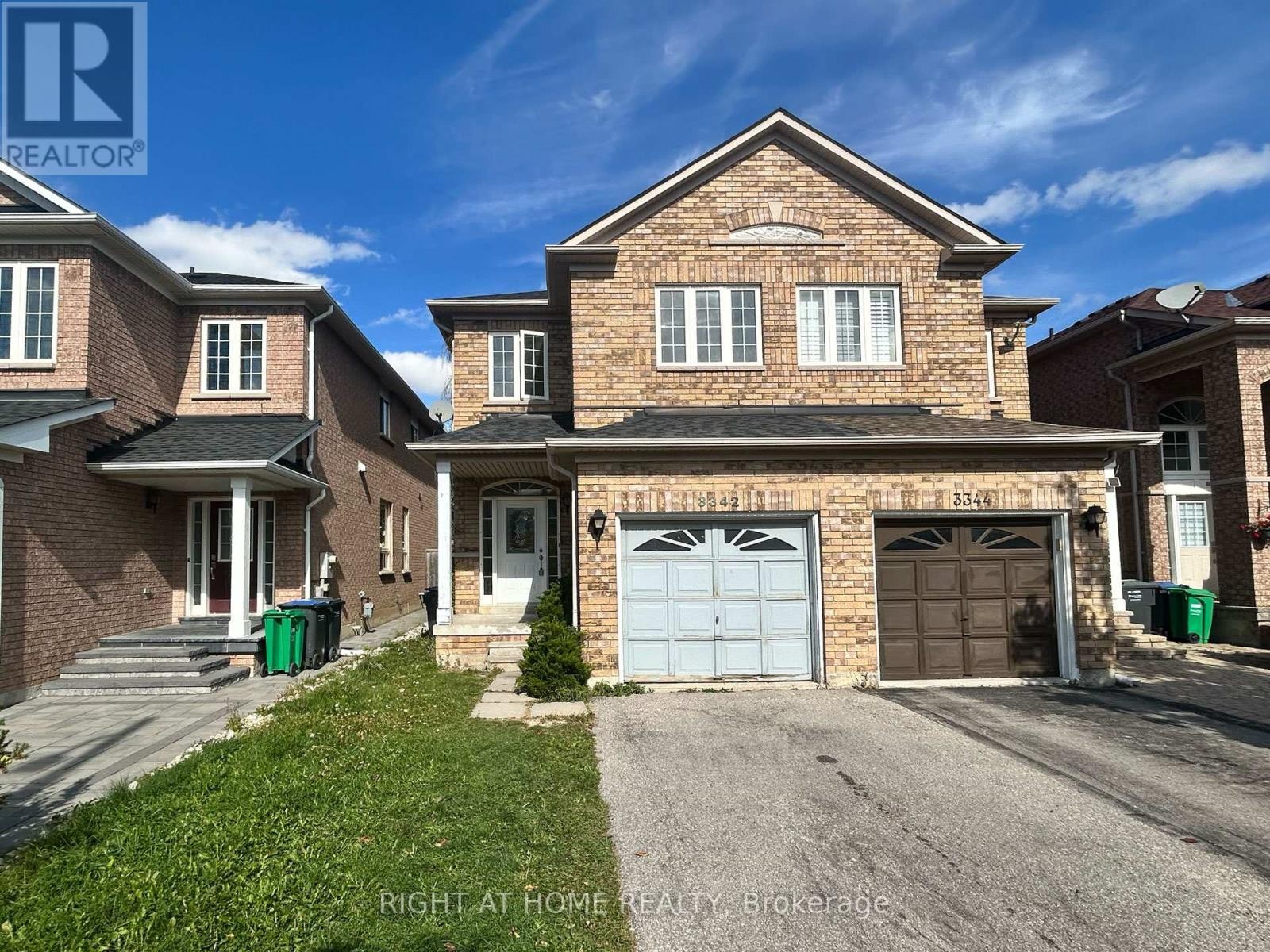
3342 FOUNTAIN PARK AVENUE
Mississauga (Churchill Meadows), Ontario
Listing # W12458700
$3,100.00 Monthly
3 Beds
3 Baths
$3,100.00 Monthly
3342 FOUNTAIN PARK AVENUE Mississauga (Churchill Meadows), Ontario
Listing # W12458700
3 Beds
3 Baths
Welcome to this beautifully updated 3-bedroom semi-detached home, located in the heart of Churchill Meadows. Designed with comfort and style in mind, this home offers a spacious, open-concept layout filled with natural light. The main floor features an inviting living and dining area with hardwood floors, large windows that brighten the main floor. The kitchen has stainless steel appliances, and a sunlit breakfast area, creating an ideal space for everyday family meals. Upstairs, the primary bedroom includes a walk-in closet, pot lights, and a private 4-pieceensuite. Two additional bedrooms are spacious and versatile, perfect for children, guests, or a home office. Freshly painted throughout and featuring new brand new Berber carpet in upper bedrooms, along with updated light fixtures, this home is truly move-in ready. Outside, enjoy a driveway with 1 parking spot and 1 garage parking spot. A fully fenced backyard perfect for entertaining or relaxing. Located within walking distance to top-rated schools, parks, shopping, highways, and public transit, this home combines modern living with everyday convenience. (id:7526)
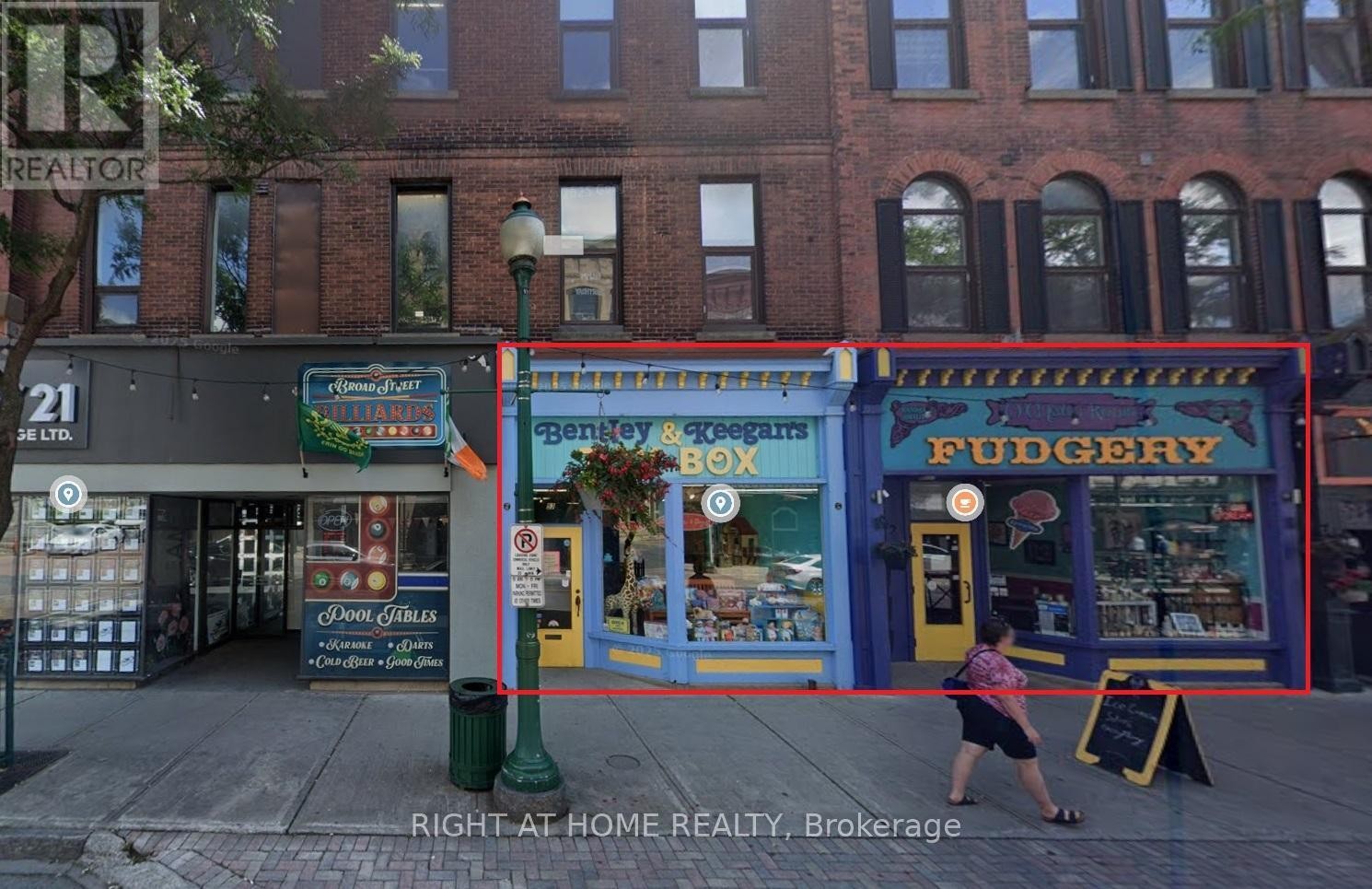
53-55 KING STREET W
Brockville, Ontario
Listing # X12458628
$16.00 / Square Feet
$16.00 / Square Feet
53-55 KING STREET W Brockville, Ontario
Listing # X12458628
Combined Large Space - two side by side units with a walkway between. Excellent bright and spacious retail space (is currently set up as an Ice cream store and a fudgery store). One of the Best locations in the vibrant Downtown. Mechanicals upgraded in 2025 with a new central A/C system and an Additional European A/C system for double the cooling. Three Washrooms (1 downstairs and 2 upstairs) and a separate office area at back with a full kitchenette. Full height storage basement of around 2500 square feet is included (not added to square footage in listing) for a total of up to 5000 square feet main and bellow levels. Great mix with lots of great tenants. Very responsible Landlord and Management company. Many permitted uses. A lot of Leasehold improvement will remain - list is available. (id:7526)
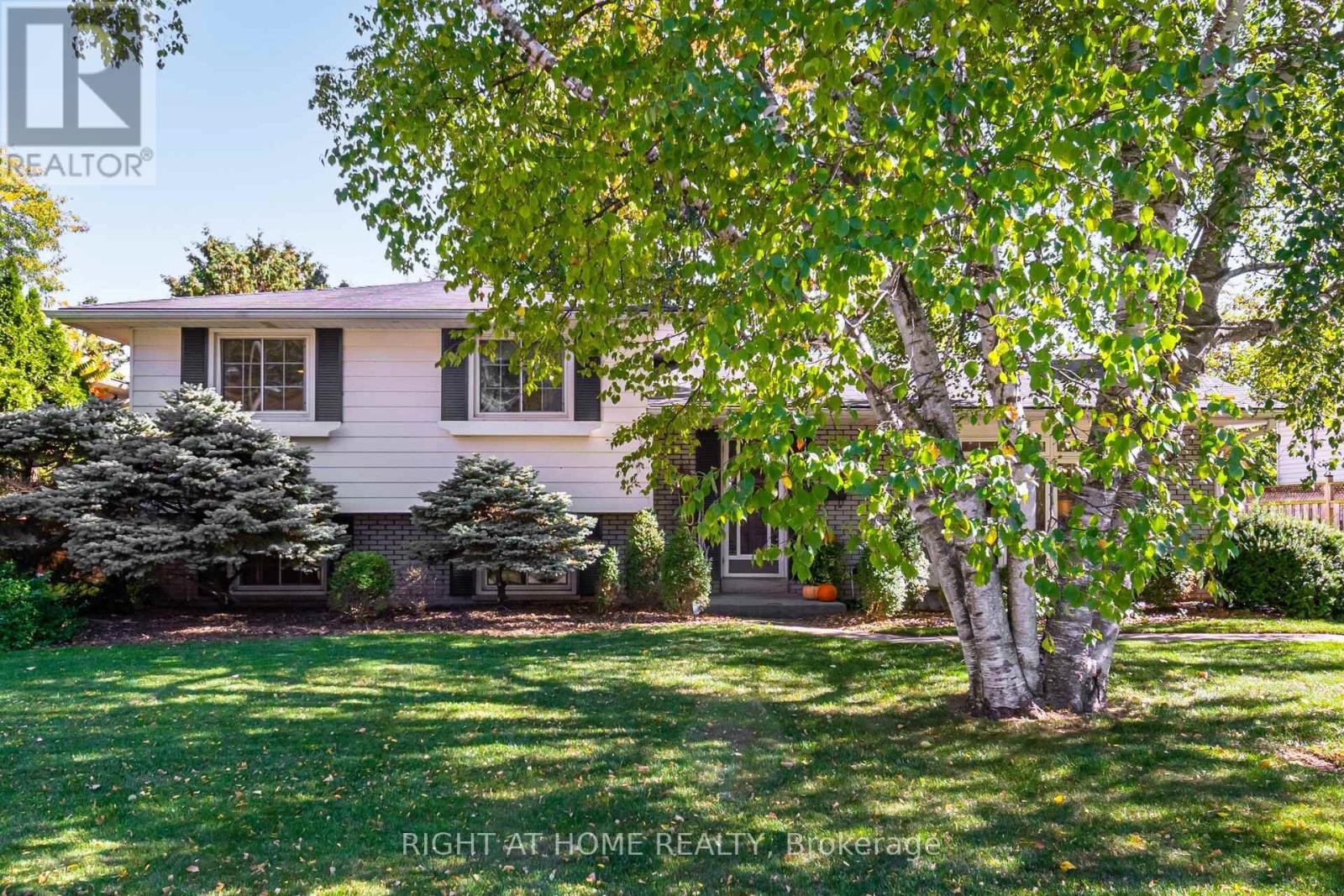
5188 CHERRYHILL CRESCENT
Burlington (Appleby), Ontario
Listing # W12458639
$1,399,900
3+1 Beds
2 Baths
$1,399,900
5188 CHERRYHILL CRESCENT Burlington (Appleby), Ontario
Listing # W12458639
3+1 Beds
2 Baths
WOW WOW WOW Gorgeous Detached 4 Level Sidesplit Home in Sought after Elizabeth Gardens Neighbourhood In South Burlington. Renovated in 2023 Thru-out with High End Designer Finishes. Open Concept Top To Bottom and I Mean Top To Bottom Main Floor Ceiling Raised to 13 feet and Vaulted,Designer Kitchen with 9'8" by 3'4" Centre Island for Entertaining with Upgraded Appliances. Engineered Hardwood Floors Thur-out. Three Spacious Bedrooms on Upper Level with The Main 5 pc Bath to Dead For. Large Open Family Room Plus 4th Bedroom on Lower level Which has a Separate Entrance to the backyard. This is a Must See Home Over 300K spent in Reno's and Upgrades. (id:7526)
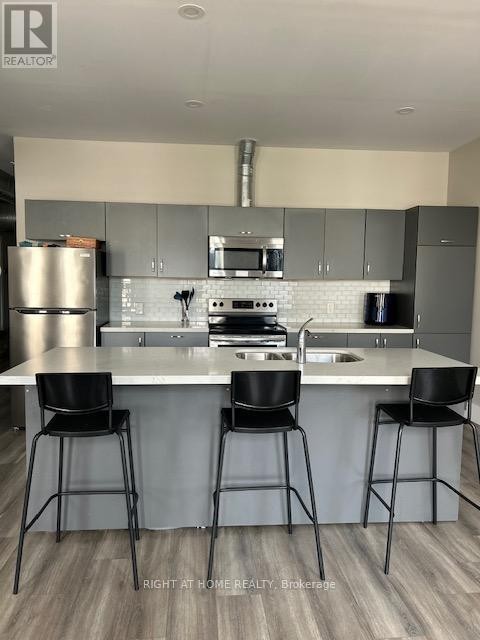
2 - 69 KING STREET W
Brockville, Ontario
Listing # X12458584
$2,195.00 Monthly
3 Beds
3 Baths
$2,195.00 Monthly
2 - 69 KING STREET W Brockville, Ontario
Listing # X12458584
3 Beds
3 Baths
Welcome to Koncept Flats. Only 2 newly rebuilt units in this building. This unit on 3rd floor is a 3 bedroom 3 washroom with ensuite Laundry. 2 Bedrooms overlooking the St. Lawrence River. Ten foot ceilings with Open concept Living room that overlooks Historic Downtown Brockville. Newly Build 3 years ago with Historic Charm and premium finishes like granite countertops and Stainless steel appliances. (id:7526)
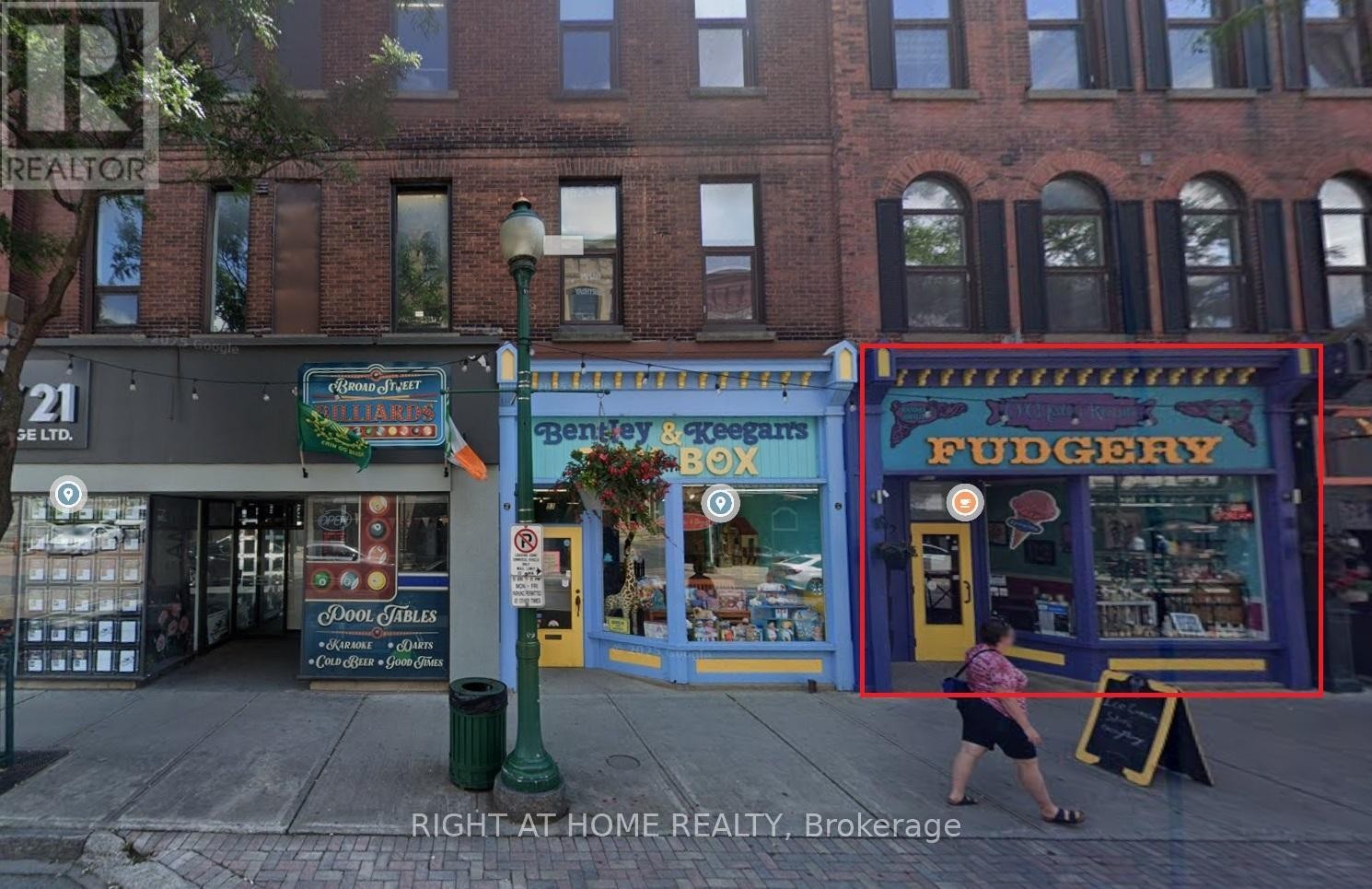
55 KING STREET W
Brockville, Ontario
Listing # X12458625
$16.00 / Square Feet
$16.00 / Square Feet
55 KING STREET W Brockville, Ontario
Listing # X12458625
Excellent bright and spacious retail space (is currently set up as a Fudgery store). One of the Best locations in the vibrant Downtown. Mechanicals upgraded in 2025 an Additional European A/C system for double the cooling. Two Washrooms on Main floor and and a kitchenette. Full height storage basement of around 1700 square feet is included (not added to square footage in listing) for a total of up to 3400 square feet main and below levels. Great mix with lots of great tenants. Very responsible Landlord and Management company. Next door unit (850 square feet) also for lease at same time and can be combined to create around 2550 square feet of retail space on street level and more than 2500 square feet on lower levels. Many permitted uses. A lot of Leasehold improvement will remain - list is available. (id:7526)
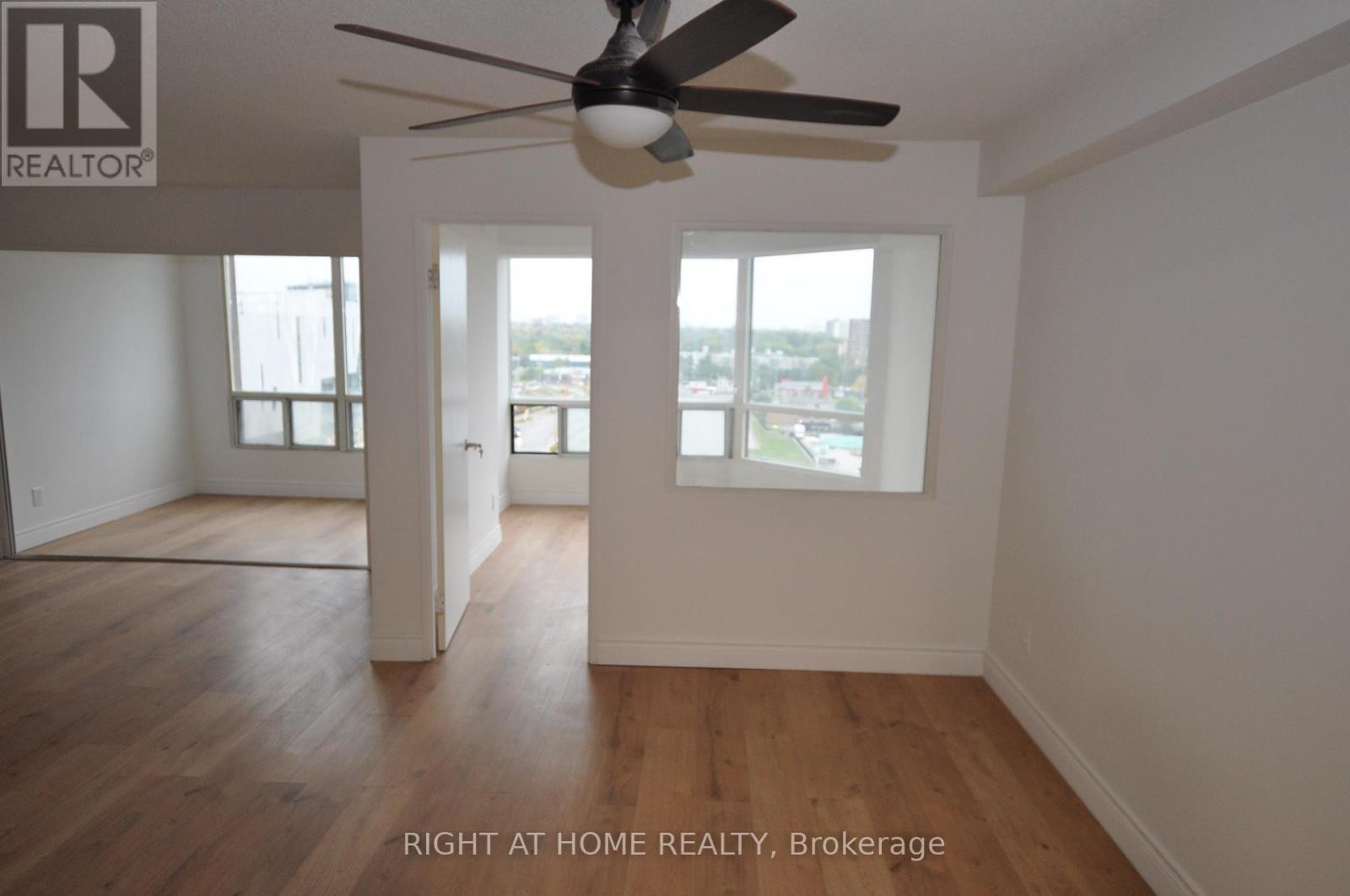
815 - 115 HILLCREST AVENUE
Mississauga (Cooksville), Ontario
Listing # W12458578
$499,900
2+1 Beds
1 Baths
$499,900
815 - 115 HILLCREST AVENUE Mississauga (Cooksville), Ontario
Listing # W12458578
2+1 Beds
1 Baths
Exceptional condo & a great value at this price!! Completely renovated throughout!! Sunny and bright south-east exposure** Brand new kitchen cabinetry all with soft closing doors & drawers, deep stainless steel sink, brand new stainless steel: stove, fridge, built-in dishwasher, range hood**brand new zebra blinds on all windows** brand new full size front loader washer & dryer** brand new thermostat** Primary bedroom has walk-in closet with upgraded wooden shelving** Large den is commonly used a second bedroom but can also be used as an office** doors on Solarium have been removed to open up the space, and are in the laundry room (can be replaced if Buyer prefers** Amenities include: 24 hour security, gym, roof top lounge, billiard room, hot tub, sauna, beautiful grounds with walking paths around building and outdoor BBQ area** Right beside Cooksville GO train** 115 Hillcrest is a 2 minute walk to Cooksville Go Station with a 20 minute express train to downtown Toronto (Union station), excellent GO bus access & walking distance to the upcoming Hurontario LRT (Under Construction)** This condo is move-in ready with nothing to do except to enjoy! Parking is on P1 spot #117** (id:7526)
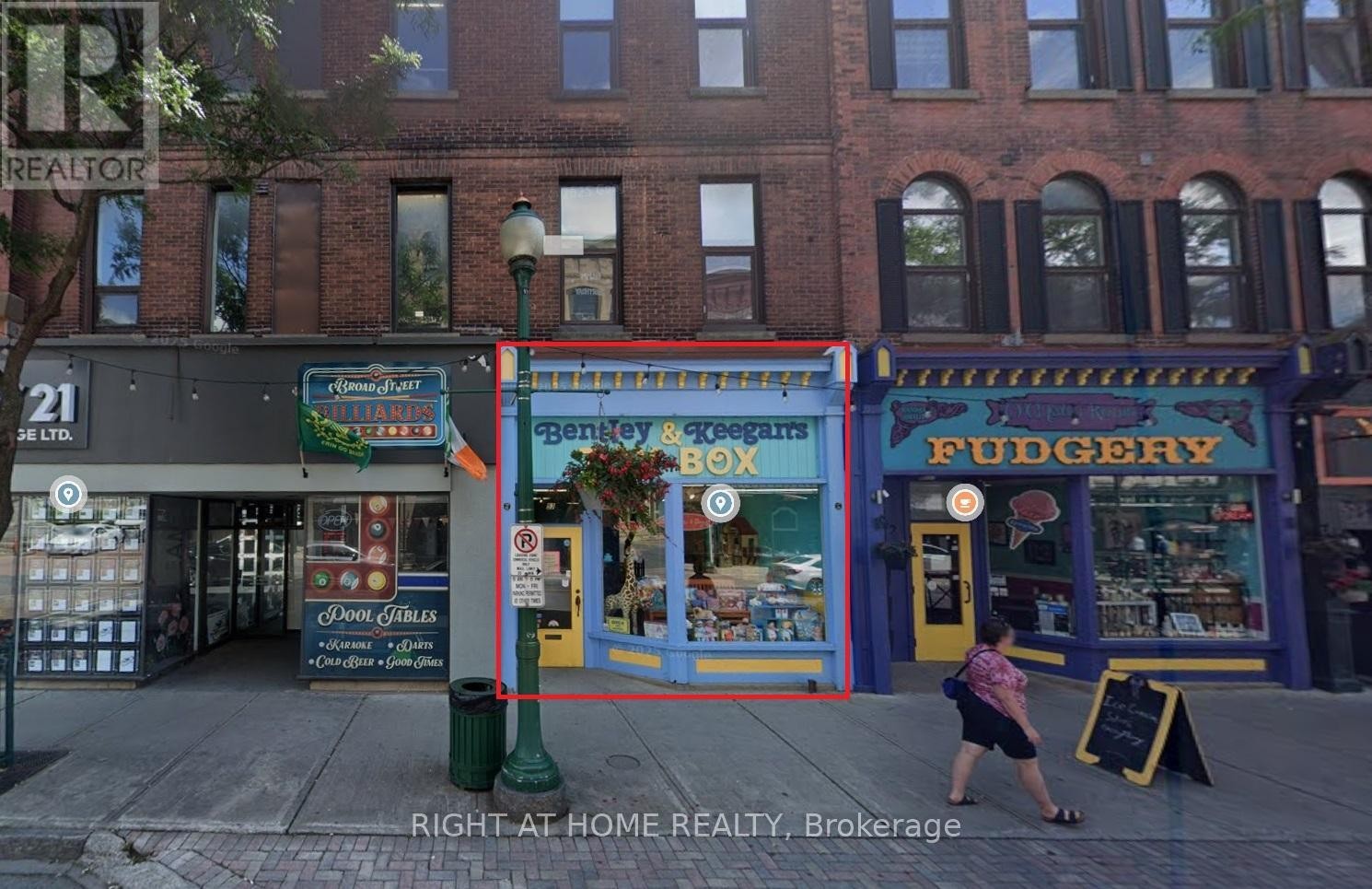
53 KING STREET W
Brockville, Ontario
Listing # X12458621
$16.00 / Square Feet
$16.00 / Square Feet
53 KING STREET W Brockville, Ontario
Listing # X12458621
Excellent bright and spacious retail space (is currently set up as an Ice cream store). One of the Best locations in the vibrant Downtown. Mechanicals upgraded in 2025 with a new central A/C system and an Additional European A/C system for double the cooling. Two Washrooms (1 downstairs and 1 upstairs) and a separate office area at back. Full height storage basement of around 800 square feet is included (not added to square footage in listing) for a total of up to 1650 square feet main and bellow levels. Great mix with lots of great tenants. Very responsible Landlord and Management company. Next door unit (1700 square feet) also for lease at same time and can be combined to create around 2550 square feet of retail space on street level and more than 2500 square feet on lower levels. Many permitted uses. A lot of Leasehold improvement will remain - list is available. (id:7526)
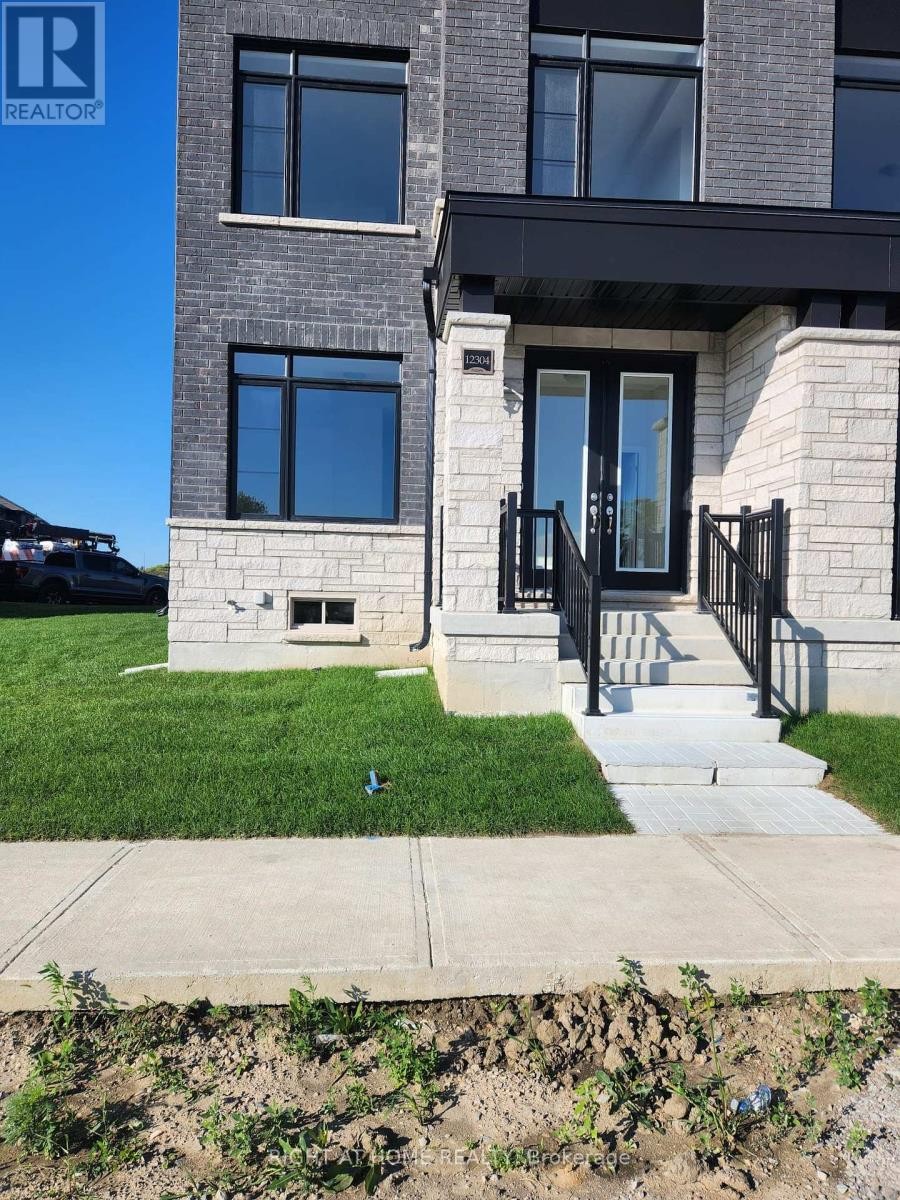
12304 MCLAUGHLIIN ROAD
Caledon, Ontario
Listing # W12458424
$3,200.00 Monthly
3+1 Beds
4 Baths
$3,200.00 Monthly
12304 MCLAUGHLIIN ROAD Caledon, Ontario
Listing # W12458424
3+1 Beds
4 Baths
Amazingly Beautiful 3+1 Bdrm & 3+1 Bath Brand new End unit Townhome of Appx 1900 Sqft Living Space in a Great Location. This Real Jewel Offers Grand D/D Entrance. Private Dec on the second floor. 9' Ceilings on Main And Upper Floors! Beautiful Wide-Plank Hardwood Throughout Upper and Main Floors. Exquisite Kitchen Featuring brand new stainless-steel Appliances And Cambria Quartz Countertop. This beautiful property entails endless upgrades and modernized design. Its situated in the most desirable neighbourhood with steps away to bus stops, Hwys, Schools, and other amenities. (id:7526)
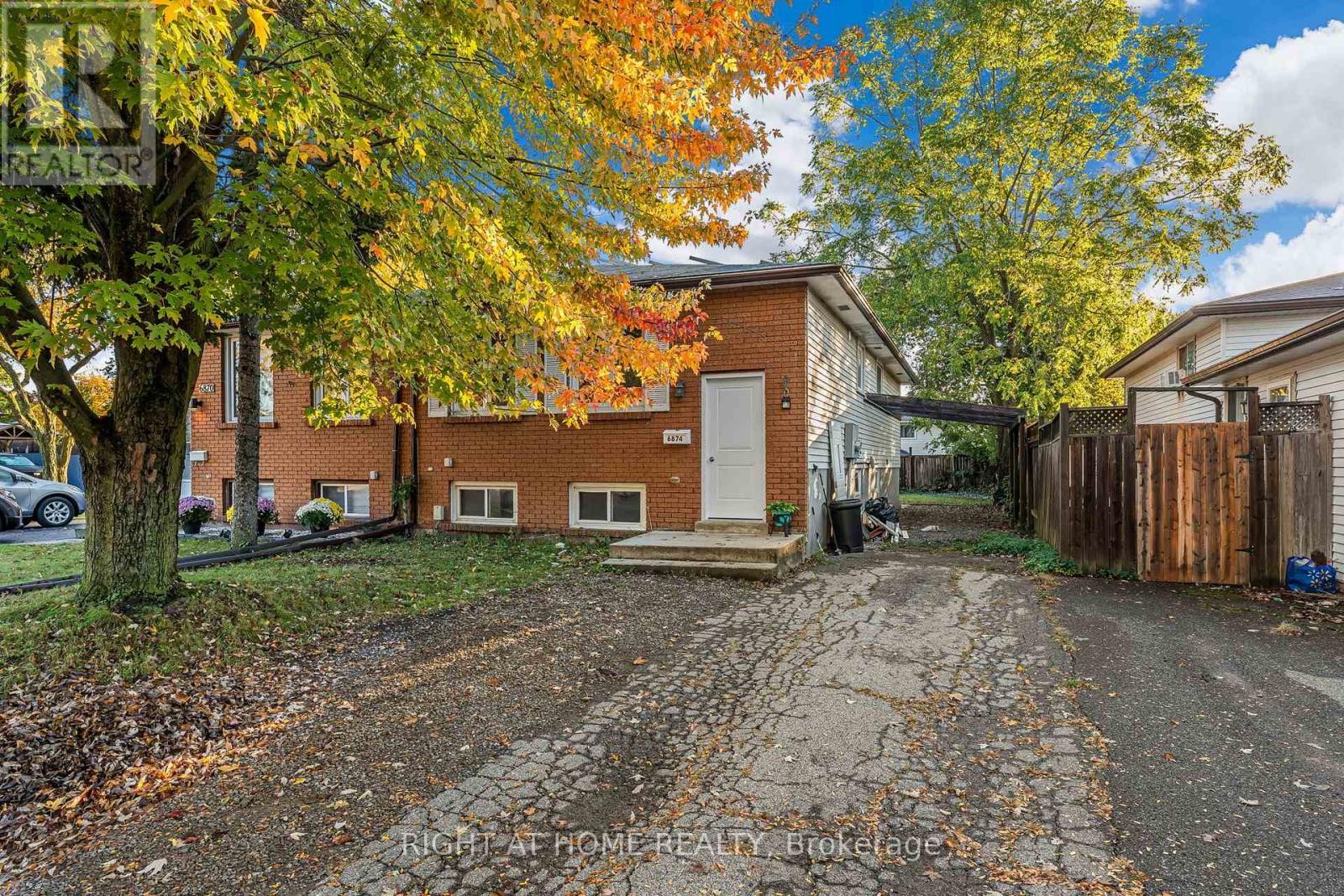
LOWER - 6874 WATERS AVENUE
Niagara Falls (Arad/Fallsview), Ontario
Listing # X12458390
$1,450.00 Monthly
1 Beds
1 Baths
$1,450.00 Monthly
LOWER - 6874 WATERS AVENUE Niagara Falls (Arad/Fallsview), Ontario
Listing # X12458390
1 Beds
1 Baths
Some rentals just feel different not because theyre flashy, but because theyre clean, cared for, and easy to live in.This one-bedroom lower-level suite is just that.Its bright. Freshly updated. Quiet. The kind of space that suits a working professional or a respectful couple looking for a comfortable place to come home to.Youll have a private entrance, an oversized bedroom with no carpet, and your own in-unit laundry no sharing. The kitchen is a full U-shaped layout with a dishwasher and plenty of storage, and the bathroom has a tiled walk-in shower that actually feels like an upgrade.Driveway parking is available. You're minutes from Lundy's Lane, groceries, the QEW, and transit.Utilities are 30%. No pets. No smoking. 12-month lease minimum. Immediate possession is available.To apply, well need: photo ID, an employment letter, two recent pay stubs, a credit score/report, references, and a completed rental application (well send it to you). Recommendation letters are welcomed but not required.Were showing it now and looking for someone who will treat the space with the same care its been given. (id:7526)
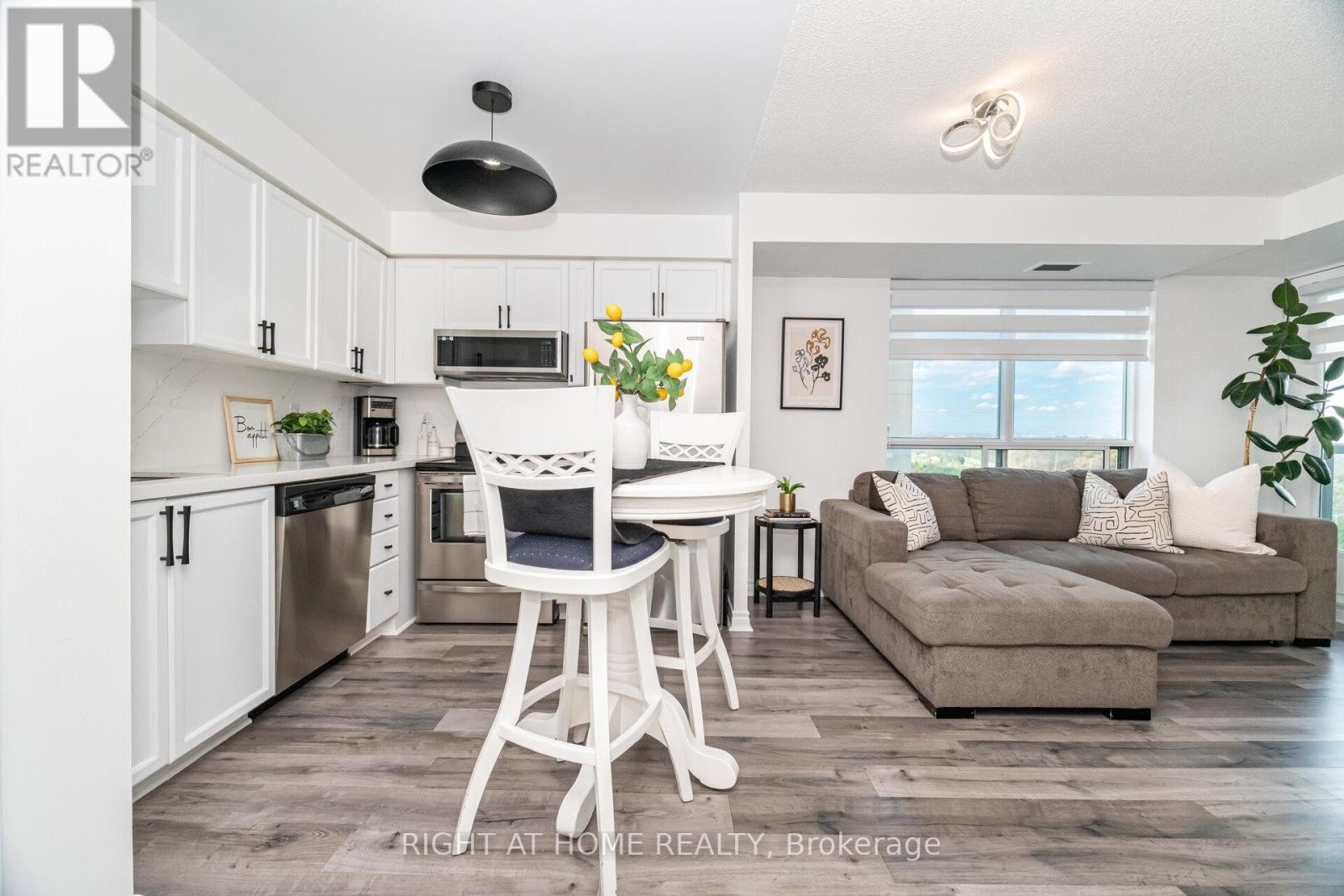
1211 - 2545 ERIN CENTRE BOULEVARD
Mississauga (Central Erin Mills), Ontario
Listing # W12458498
$459,500
1 Beds
1 Baths
$459,500
1211 - 2545 ERIN CENTRE BOULEVARD Mississauga (Central Erin Mills), Ontario
Listing # W12458498
1 Beds
1 Baths
Discover Your Dream Home At Parkway Place In Central Erin Mills! Nestled In The Highly Sought-After John Fraser And Aloysius Gonzaga Secondary School District, This Charming One-Bedroom Corner Unit Offers Stunning Southerly Views And An Abundance Of Natural Light.Step Out Onto Your Private Southeast-Facing Balcony And Soak In The Sunshine! Enjoy An Open-Concept Living Space That Features A Luxurious Soaker Tub, Along With The Convenience Of Ensuite Laundry. With Maintenance Fees That Cover Heat, Water, Hydro, And A/C, Your Living Experience Is Both Comfortable And Hassle-Free.Ideally Located Just Steps Away From Erin Mills Town Centre, Credit Valley Hospital, And Erin Meadows Community Centre & Library, You'll Find Everything You Need At Your Doorstep. Schools, Parks, Trails, Transit, Shopping, And Dining Options Are All Within Easy Reach.This Unit Boasts Numerous Upgrades, Including Laminate Flooring, Lights, Quartz Kitchen Countertops, Blinds, And A Refreshed Vanity In The Washroom. Dont Miss Out On This Fantastic Opportunity To Make Parkway Place Your New Home! Status Certificate Available (id:7526)
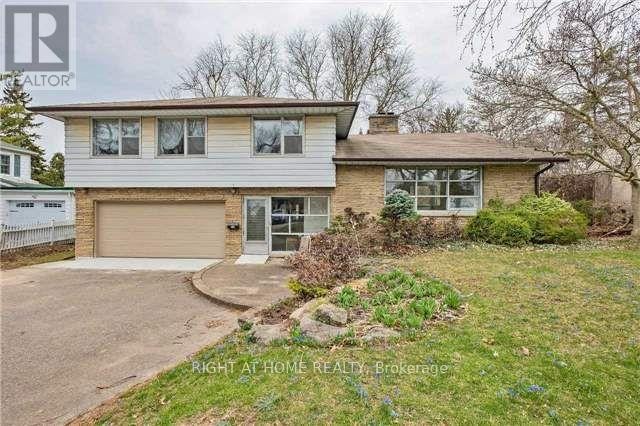
115 MAIN STREET S
Brampton (Downtown Brampton), Ontario
Listing # W12458504
$3,600.00 Monthly
4 Beds
3 Baths
$3,600.00 Monthly
115 MAIN STREET S Brampton (Downtown Brampton), Ontario
Listing # W12458504
4 Beds
3 Baths
Welcome to 115 Mains St S! This Exquisite 4 bedroom (Newly renovated) detached residence that offers an abundance of natural light. Located in the heart of Brampton downtown Step inside and be captivated by the elevated 9-ft ceiling that create an airy and spacious feel throughout. The Chefs kitchen, adorned with stainless steel appliances perfect for hosting. French doors seamlessly connect the Solarium to the outdoors, allowing for indoor and outdoor entertainment. Indulged in the spa-grade custom glass showers and soaker bathtubs, creating a luxurious retreat. Just minutes drive to local hospital, hwy, schools, grocery stores and all other essential amenities. Ascend the oakwood staircase to the upper level and discover the loft and peaceful bedrooms. Located in a quiet and walker friendly neighbourhood, this home is epitome of comfort and style. Don't miss the chance to make this idyllic haven yours and experience the perfect blend of luxury and nature. (id:7526)
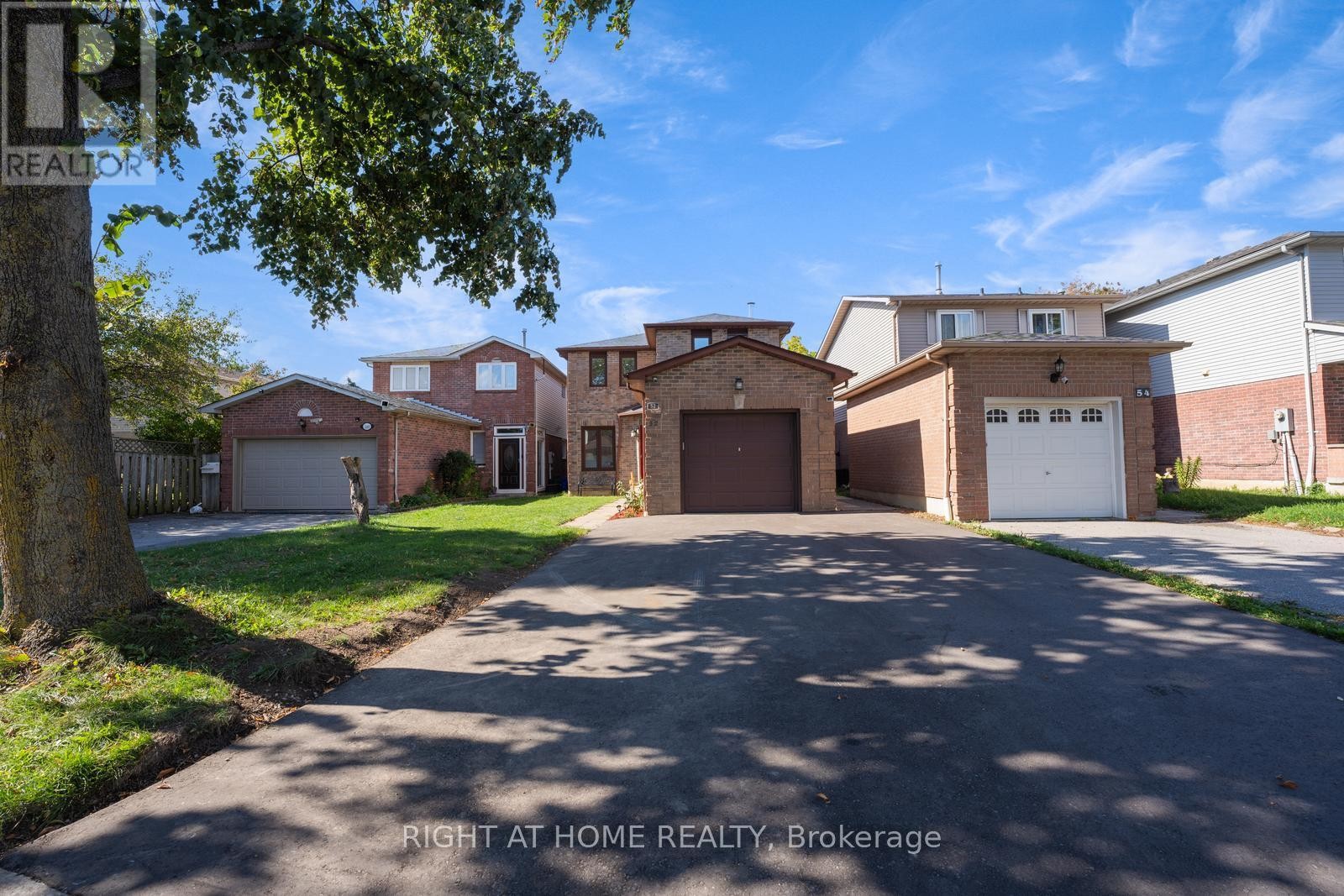
52 DOBSON DRIVE
Ajax (Central), Ontario
Listing # E12458070
$874,999
3 Beds
4 Baths
$874,999
52 DOBSON DRIVE Ajax (Central), Ontario
Listing # E12458070
3 Beds
4 Baths
Welcome To 52 Dobson Drive! A Beautifully Renovated 3 Bed + 3.5 Bath + In-Law Suite Detached Home In The Heart Of Central Ajax, Seamlessly Blending Modern Design With Everyday Comfort. Ideally Located Minutes To Hwy 401 And A Short Drive To 412 & 407, Offering Excellent Connectivity Across The GTA. Nestled In A Family-Friendly Neighbourhood Close To Parks, Schools, Transit & Shopping, Including Durham Centre (Walmart, Costco, Cineplex), Heritage Market Square (McDonald's, Applebees), And Whitetail Centre (Karahi Boys, Chaiiwala Of London). Main Floor: Fully Transformed In 2024 With New Flooring, Smooth Ceilings, Pot Lights, Fresh Paint, Upgraded Trim, New Doors, & A Striking Feature Wall In The Family Room. The Updated Staircase With Refinished Railings Adds A Touch Of Sophistication. The Modern Kitchen (2022) Features Newer Appliances, Custom Cabinetry, Stylish Backsplash, & Direct Garage Access. The Elegant Powder Room (2021) Completes The Main Level. Second Floor: Renovated In 2024 With New Flooring, Pot Lights, Doors, & Paint. The Spacious Primary Suite Offers A Custom Walk-In Closet (2022), Accent Feature Wall (2024), & A Modern 3-Piece Ensuite With Glass Shower (2021). Two Additional Bedrooms Provide Ample Space, Including Bedroom 2 With An Added Closet (2024). A Shared 4-Piece Bathroom & 2nd-Floor Laundry (2021) Add Everyday Convenience. Basement: Professionally Finished In 2023 With A Separate Side Entrance, Enlarged Windows & Upgraded 200-Amp Service. Includes A Full 3-Piece Bath, Kitchenette, Laundry Area, & New Appliances (2023) Perfect For An In-Law Suite, Guests Or Multi-Generational Living. Exterior: Upgraded Roof (Dec 2024), Expanded Driveway (June 2025), Landscaped Backyard With Refinished Deck, Fully Fenced, Flower Beds & Concrete Stonework (Aug 2024). Most Windows Replaced (2017). Water Heater Owned. A Move-In Ready Home Offering Quality Craftsmanship, Modern Elegance & Thoughtful Upgrades Throughout Truly A Property You'll Be Proud To Call Home! (id:7526)

39 FARWELL AVENUE
Wasaga Beach, Ontario
Listing # S12458011
$675,000
3 Beds
3 Baths
$675,000
39 FARWELL AVENUE Wasaga Beach, Ontario
Listing # S12458011
3 Beds
3 Baths
The Gorgeous Townhouse "Pine Valley Estate" In Upscale Of Wasaga Heights! Bright And Clean! 10' Ceilings On Main Floor And 9' On 2 nd Floor. Open Concept. Hardwood Staircase, Hardwood And Ceramic Floor Throughout. Granite Counter Top, Ceramic Backsplash, Pantry In Kitchen. Pot Lights On Main Floor. Unobstructed View! W/O Basement To Backyard, Insolated Garage Door W/Door Opener, 2nd Entrance From Garage To Backyard. Great And Prime Location. Close To Ymca, Amenities, Shopping, Restaurants, Schools, Walking Distance To Sandy Beaches. (id:7526)


