Listings
All fields with an asterisk (*) are mandatory.
Invalid email address.
The security code entered does not match.
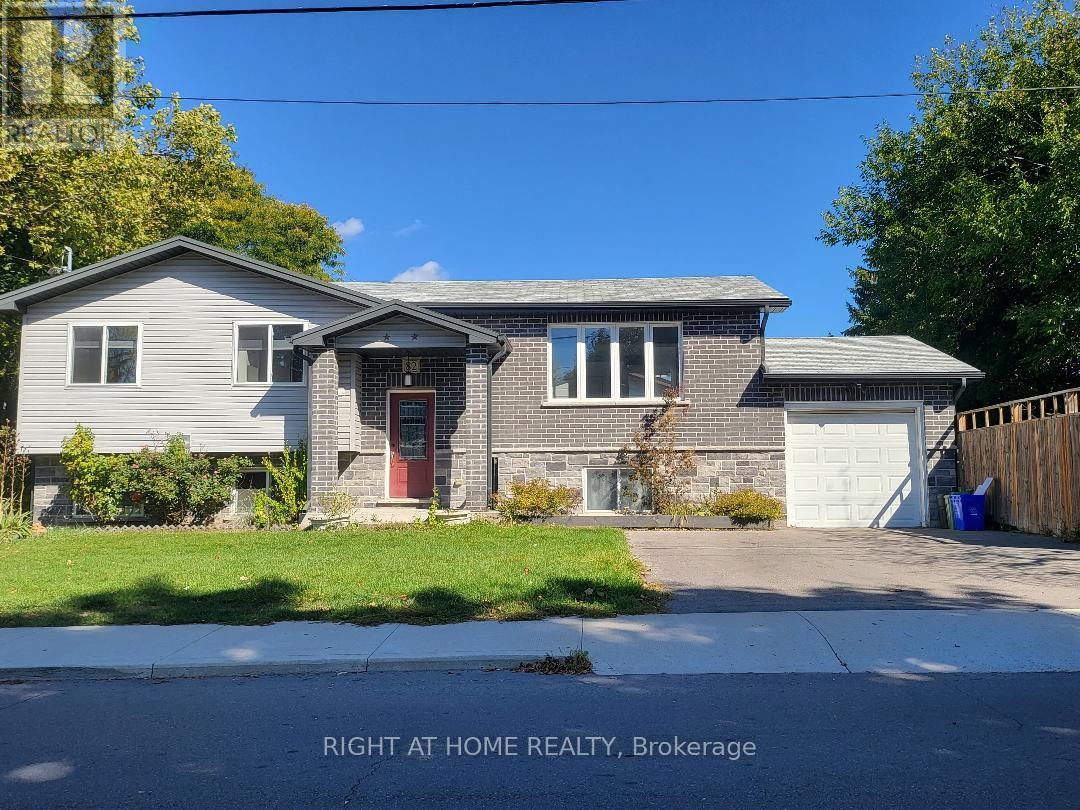
82 LYNBROOK DRIVE
Hamilton (Rolston), Ontario
Listing # X12470553
$2,450.00 Monthly
2 Beds
1 Baths
$2,450.00 Monthly
82 LYNBROOK DRIVE Hamilton (Rolston), Ontario
Listing # X12470553
2 Beds
1 Baths
Gorgeous Raised Bungalow Is Nestled On The West Mountain And Is Perfectly Located Just Minutes Away From Highway Access, Schools, Shopping, And Amenities. Inviting Foyer Upon Entry That Leads To An Open modern Concept, Upgraded Hardwood, Sunlight everywhere, Modern Dining Room And Kitchen With Stainless Steel Appliances, & With A Walk-Out To Deck To The Rear Yard With Pool. Perfect For A Summer Staycation!, Double Dwelling (Basement Not Included) (id:7526)
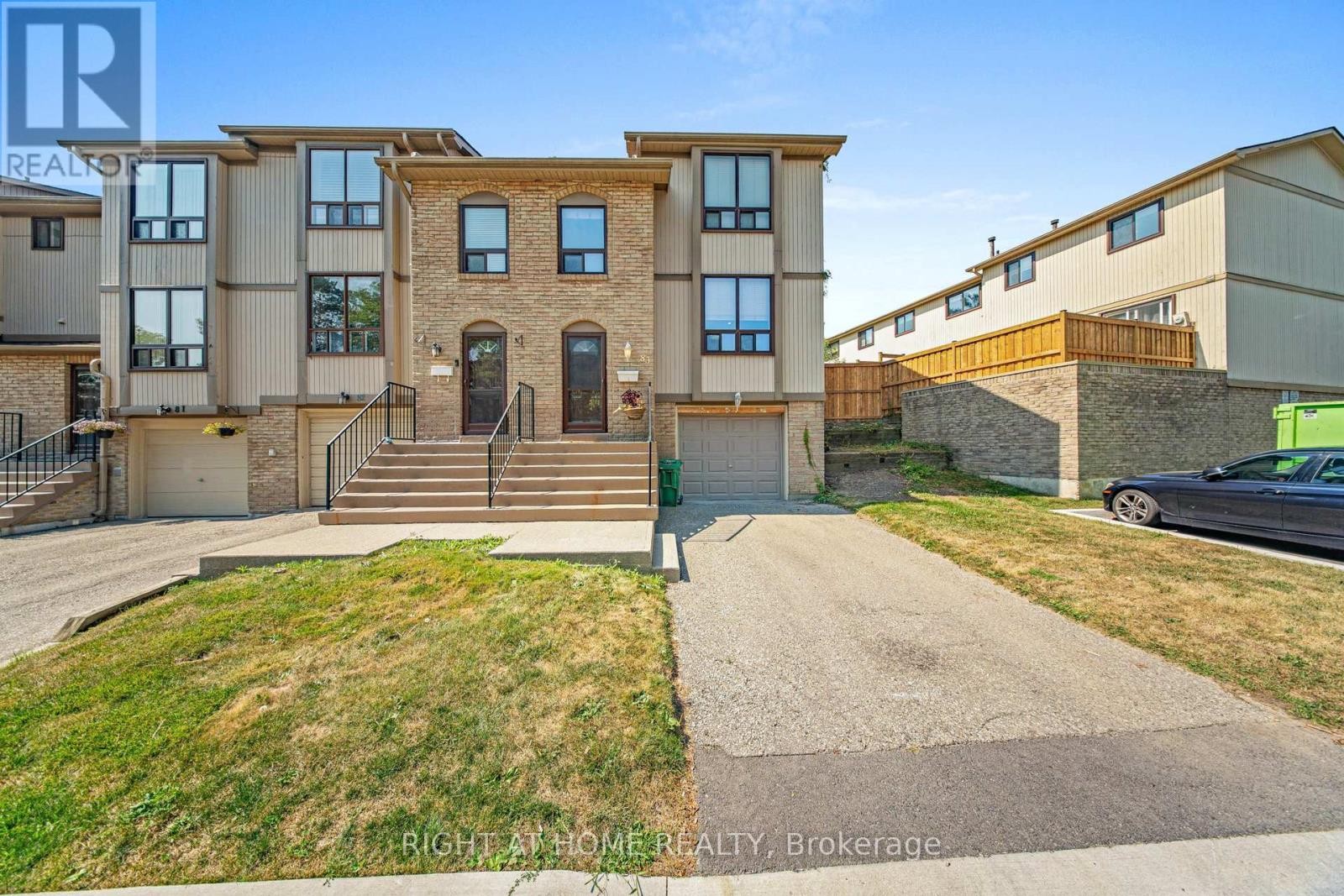
83 - 83 GUILDFORD CRESCENT
Brampton (Central Park), Ontario
Listing # W12470319
$580,000
3 Beds
2 Baths
$580,000
83 - 83 GUILDFORD CRESCENT Brampton (Central Park), Ontario
Listing # W12470319
3 Beds
2 Baths
Priced to Sell, Seller Wants To See Your Offer! Large 3 Bedrooms End Unit Townhouse Ideal for First Time Home Buyers, Convenient Location, Close to everything, Hwy, Banks, Schools, Parks. Just Professionally renovated!. Efficient Layout exposes a Bright living space, Living, Dining Kitchen with Lots of Natural Light Spacious Eat in Kitchen with Breakfast Area Overlooks to Sunny private fenced Backyard... 3 good Sized Bedrooms The July 2025 Renovation include: Pot lights, Laminate Flooring Throughout the House , Kitchen Backsplash, New Front door, New garage door, New light fixtures, Fresh Paint, Stainless Steel Appliances, New electrical panel. Beautiful Move in condition home (id:7526)
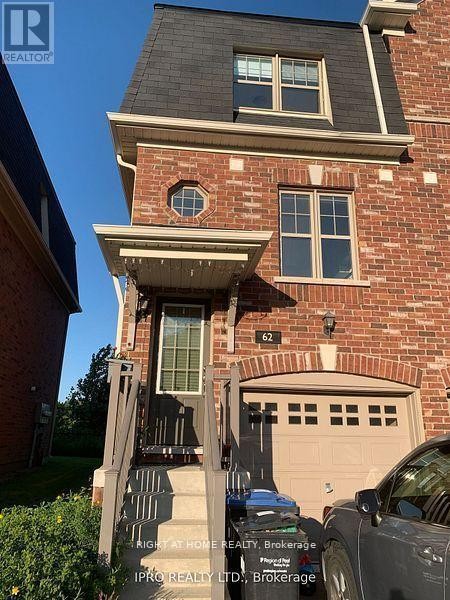
62 SOLDIER STREET W
Brampton (Northwest Brampton), Ontario
Listing # W12470023
$2,750.00 Monthly
2 Beds
3 Baths
$2,750.00 Monthly
62 SOLDIER STREET W Brampton (Northwest Brampton), Ontario
Listing # W12470023
2 Beds
3 Baths
Stunning 3-Storey Townhome Backing Onto a Serene Ravine in Prestigious Mount Pleasant! This beautifully maintained single-family home offers spacious living in one of the most sought-after neighbourhoods. Features include a modern kitchen with stainless steel fridge, stove, and dishwasher, and a second-floor laundry for added convenience. Enjoy easy access to all essentials-just 5 minutes to Mount Pleasant GO Station, steps to public transit, and within walking distance to top-rated schools and a grocery store. (id:7526)
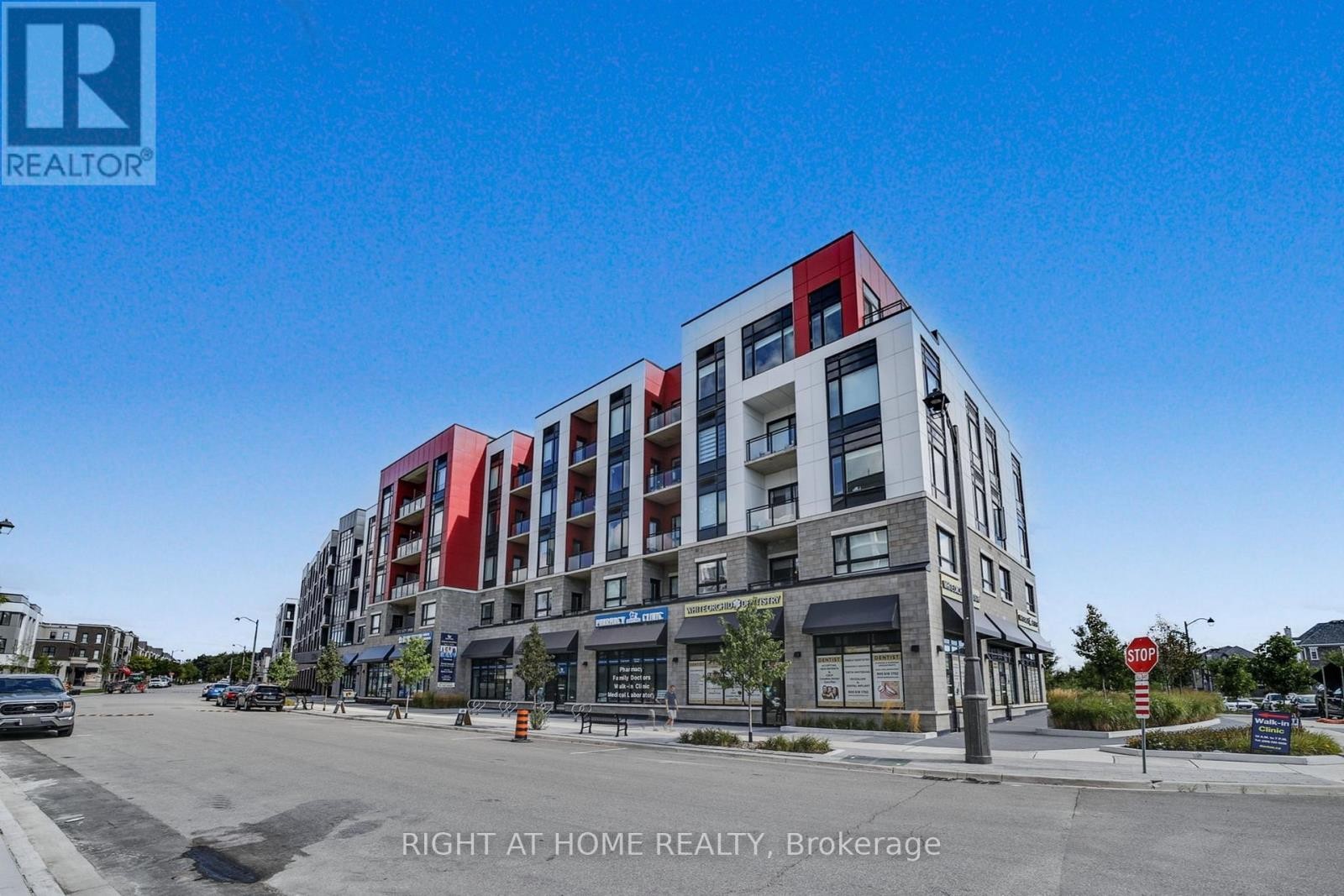
218 - 3265 CARDING MILL TRAIL
Oakville (GO Glenorchy), Ontario
Listing # W12470210
$510,000
1 Beds
1 Baths
$510,000
218 - 3265 CARDING MILL TRAIL Oakville (GO Glenorchy), Ontario
Listing # W12470210
1 Beds
1 Baths
Exceptional 1-Bedroom Condo at Views on the Preserve - Upper Oakville's Premier Address. Discover the perfect balance of sophistication and functionality in this stunning Upgraded 1-bedroom residence at Views on the Preserve, located in the prestigious Preserve community of Upper Oakville. Built by Mattamy Homes, this boutique-style condominium offers a thoughtfully designed layout with upscale finishes and a modern aesthetic focused on comfort and convenience. Boasting soaring 9-foot ceilings and expansive west-facing windows with custom blinds, this bright and airy suite is bathed in natural light throughout the day. Step onto your private balcony to unwind and enjoy breathtaking sunset views. The open-concept living space features scratch-resistant vinyl flooring and a refined contemporary design. The chef-inspired kitchen impresses with stainless steel appliances, Stacked upper cabinets, a spacious centre island with extra storage, quartz countertops, a subway tile backsplash, and premium soft-close cabinetry. The large wheelchair accessible bathroom includes a spacious tub, elegant subway tiles, and thoughtful design for maximum comfort and ease of use. Modern smart home features include an Ecobee thermostat and an energy-efficient geothermal heating and cooling system. Residents of this boutique community enjoy exclusive amenities such as a rooftop lounge and party room with an outdoor BBQ terrace overlooking the pond. The suite also includes one underground parking space and a conveniently located locker. High-speed Rogers Internet is included in the maintenance fees. Ideally situated in one of Oakville's most desirable neighbourhoods, this home is just minutes from top-rated schools, premier shopping, transit, Oakville Trafalgar Hospital, and major highways. A rare opportunity to own a luxurious condo in an unbeatable location-don't miss your chance! (id:7526)
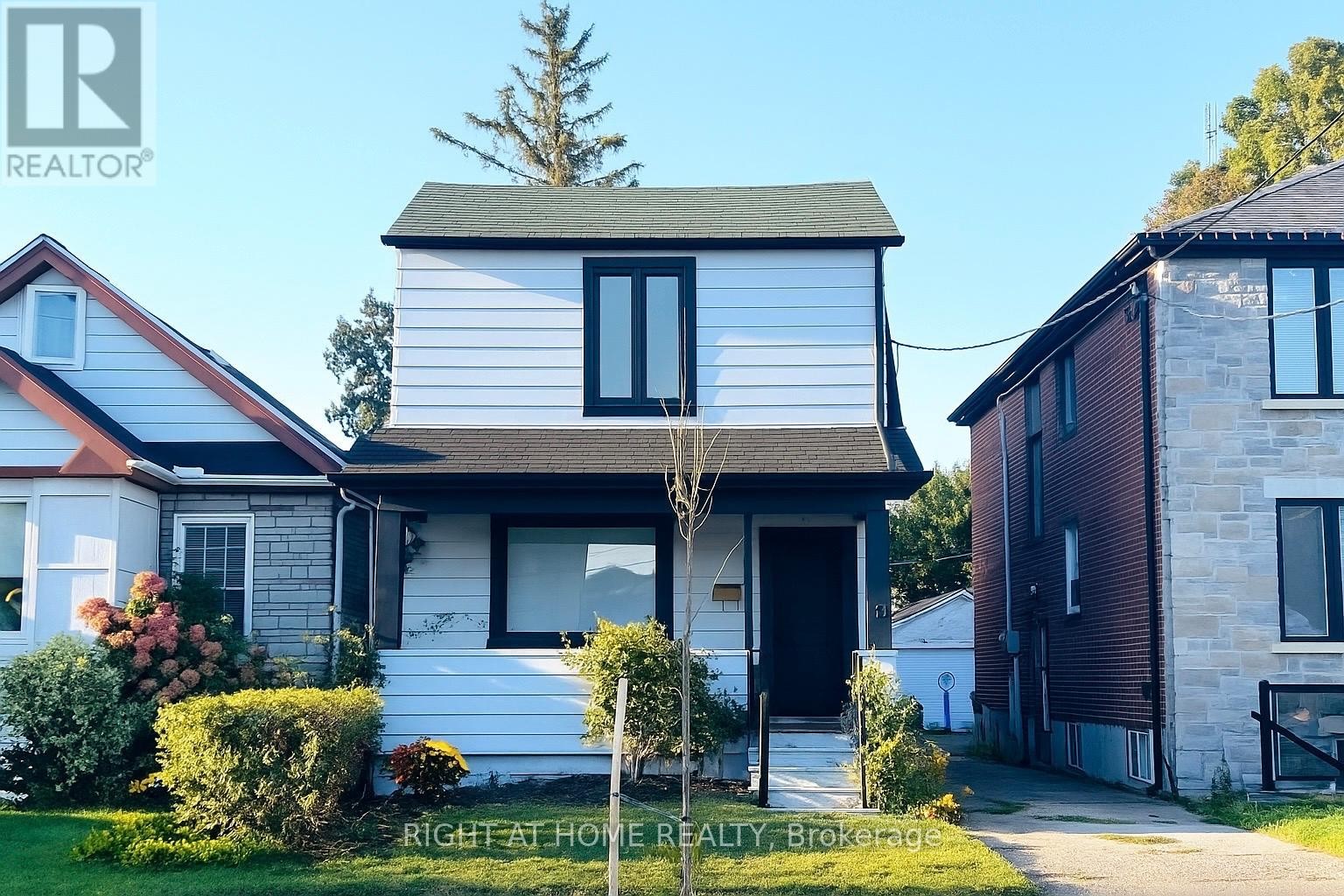
28 PENDEEN AVENUE
Toronto (Rockcliffe-Smythe), Ontario
Listing # W12470191
$998,000
3+2 Beds
4 Baths
$998,000
28 PENDEEN AVENUE Toronto (Rockcliffe-Smythe), Ontario
Listing # W12470191
3+2 Beds
4 Baths
Great location! Stunning modern home, everything new from top to bottom! This full renovation (2025) detached home features a modern open-concept layout, new windows, doors, insulation, flooring, drywall, and paint. Enjoy a custom kitchen with quartz counters, backsplash, island, and under-cabinetlighting, plus 4 stylish bathrooms and a finished basement with in-law suite potential. Major upgrades include new electrical, PEX plumbing withshut-off panel, HVAC, heat pump, furnace, tankless water heater, and sump pump. Smart thermostat, smart lock, electric bidets and energy efficient LED lighting throughout. Updated exterior with repainted siding, new landscaping, and garage. Truly move-in ready nothing left to do! (id:7526)
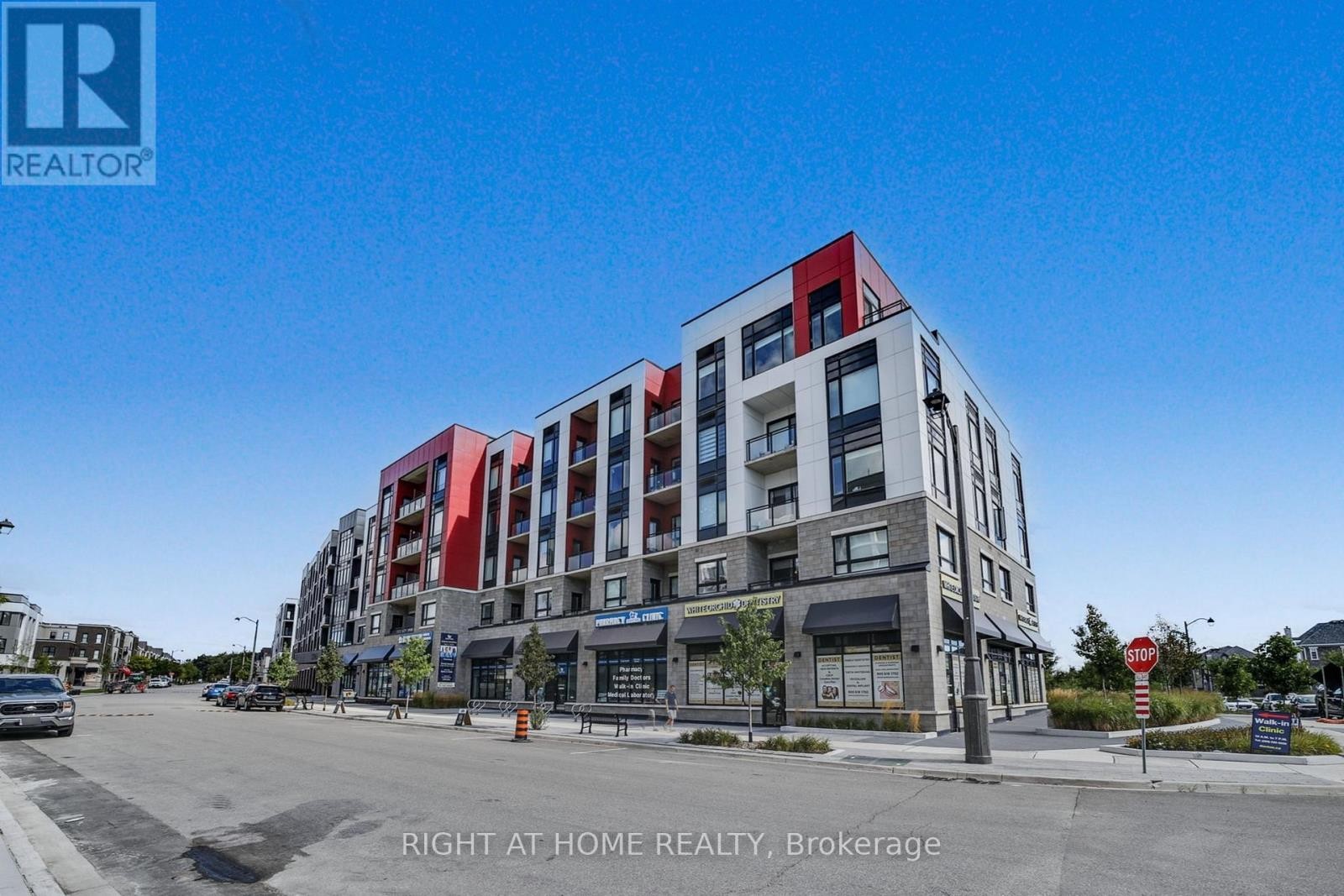
218 - 3265 CARDING MILL TRAIL
Oakville (GO Glenorchy), Ontario
Listing # W12470231
$2,100.00 Monthly
1 Beds
1 Baths
$2,100.00 Monthly
218 - 3265 CARDING MILL TRAIL Oakville (GO Glenorchy), Ontario
Listing # W12470231
1 Beds
1 Baths
Exceptional 1-Bedroom Condo at Views on the Preserve - Upper Oakville's Premier Address. Discover the perfect balance of sophistication and functionality in this stunning Upgraded 1-bedroom residence at Views on the Preserve, located in the prestigious Preserve community of Upper Oakville. Built by Mattamy Homes, this boutique-style condominium offers a thoughtfully designed layout with upscale finishes and a modern aesthetic focused on comfort and convenience. Boasting soaring 9-foot ceilings and expansive west-facing windows with custom blinds, this bright and airy suite is bathed in natural light throughout the day. Step onto your private balcony to unwind and enjoy breathtaking sunset views. The open-concept living space features scratch-resistant vinyl flooring and a refined contemporary design. The chef-inspired kitchen impresses with stainless steel appliances, Stacked upper cabinets, a spacious centre island with extra storage, quartz countertops, a subway tile backsplash, and premium soft-close cabinetry. The large wheelchair accessible bathroom includes a spacious tub, elegant subway tiles, and thoughtful design for maximum comfort and ease of use. Modern smart home features include an Ecobee thermostat and an energy-efficient geothermal heating and cooling system. Residents of this boutique community enjoy exclusive amenities such as a rooftop lounge and party room with an outdoor BBQ terrace overlooking the pond. The suite also includes one underground parking space and a conveniently located locker. High-speed Rogers Internet is included in the maintenance fees. Ideally situated in one of Oakville's most desirable neighbourhoods, this home is just minutes from top-rated schools, premier shopping, transit, Oakville Trafalgar Hospital, and major highways. A rare opportunity to rent a luxurious condo in an unbeatable location-don't miss your chance! (id:7526)
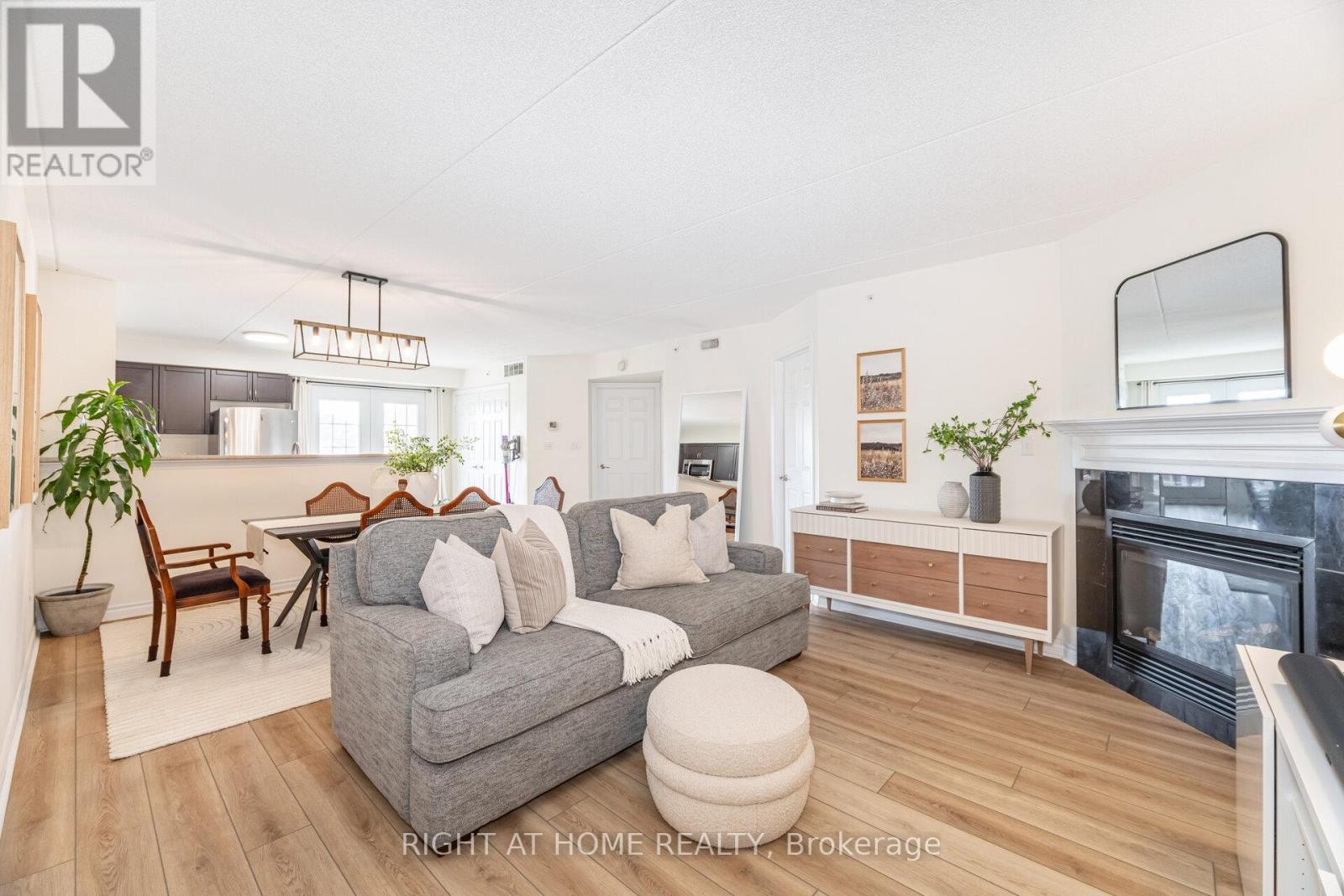
311 - 1370 MAIN STREET E
Milton (DE Dempsey), Ontario
Listing # W12469880
$2,850.00 Monthly
2 Beds
2 Baths
$2,850.00 Monthly
311 - 1370 MAIN STREET E Milton (DE Dempsey), Ontario
Listing # W12469880
2 Beds
2 Baths
Bright, beautifully designed corner unit, thanks to the wraparound windows and south-facing views. Thoughtfully laid out and full of charm, this suite is nestled in a well-kept building with a welcoming, community feel. With two full washrooms, two bedrooms and a smart, open layout, the space is perfect for families, guests, or anyone who appreciates a little extra room. The oversized primary bedroom offers a private ensuite and generous windows, while the open-concept living and dining area, which includes a cozy gas fireplace, is made for both quiet nights in and easy entertaining. Off the kitchen, step into your private balcony and take in peaceful views of Sinclair Park. The building offers great extras as well, including a clubhouse with a gym and stylish party room. Commuting is a breeze with quick access to the highway and GO Transit nearby. Where comfort and style meets opportunity. Make this home yours! Includes one underground parking spot, a storage locker, and an additional surface parking space is available via permit by the property manager and at their discretion. Please see multimedia tour and floor plan. (41362190) (id:7526)
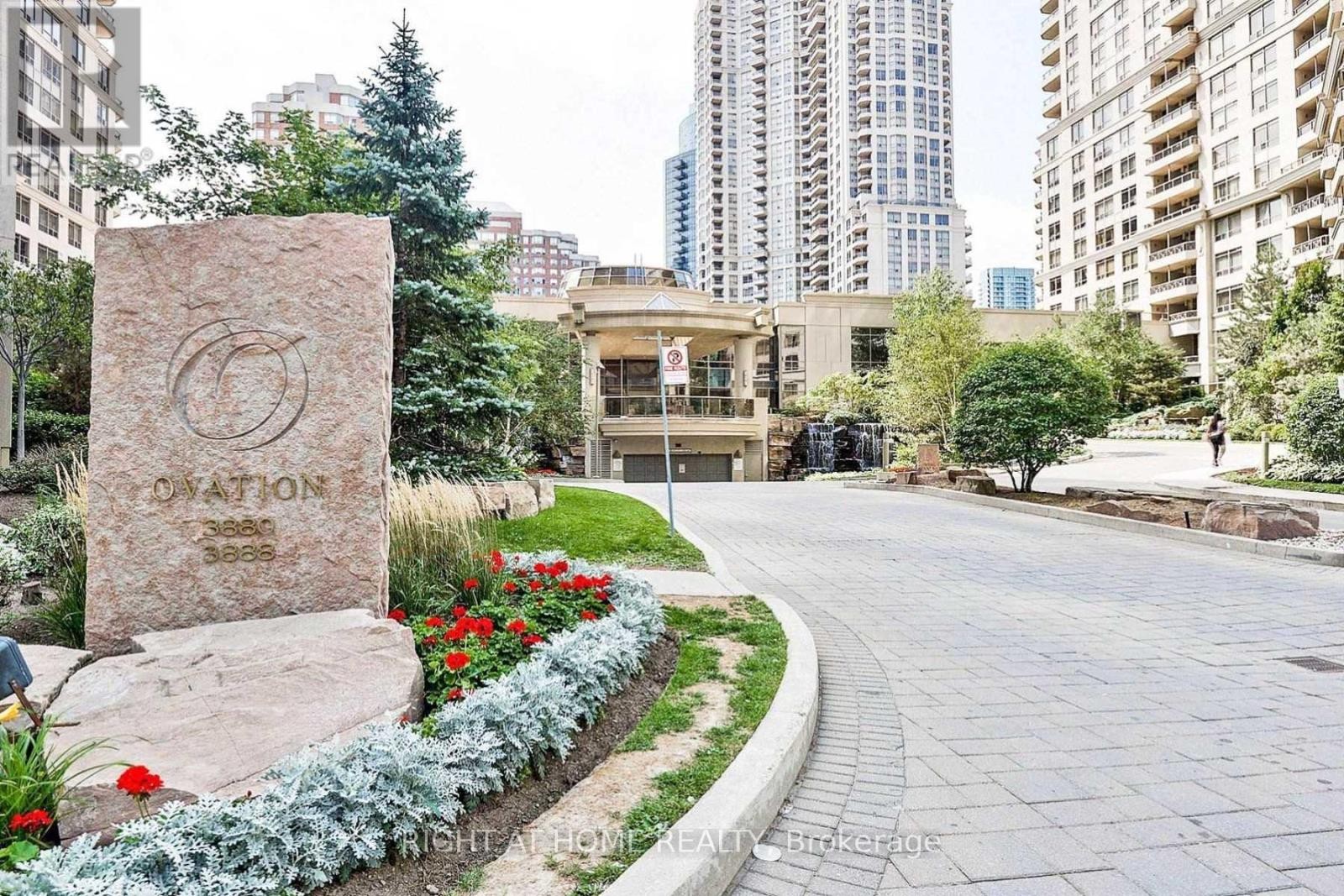
2807 - 3880 DUKE OF YORK BOULEVARD
Mississauga (City Centre), Ontario
Listing # W12469735
$3,400.00 Monthly
2+1 Beds
3 Baths
$3,400.00 Monthly
2807 - 3880 DUKE OF YORK BOULEVARD Mississauga (City Centre), Ontario
Listing # W12469735
2+1 Beds
3 Baths
Live in the heart of down town Mississauga in a luxury condo with an excellent view of the city and the lake. The condo unit is 1589 sqft of living space (MPAC). This 2 bedroom and den (has doors) which can be used as a third bedroom, an office or study room. There is an abundance of sunlight. There is a spacious living room, spacious kitchen and a separate family room . The condo unit has high ceilings and 2 balconies. Enjoy great views from this exquisite home. The building is centrally located right across Celebration square, Central library and the YMCA. Walking distance to Square one Mall, Square one Bus terminal (Mi-Way and GO), Sheridan College. One bus to Islington Subway Station. Walking distance to Schools, parks, Medical clinics, Shopping plazas, Restaurants and much more. The building is equipped with excellent amenities some of which include a Gym, Indoor Pool, BBQ area, Party Halls, Bowling, Billiards and 24 hours security. The lease includes all the utilities (water, heat, air condition and electricity). There is a large parking spot, two cars can park (tandem parking). Please refer to the picture of the parking spot. Unit has a locker. (id:7526)
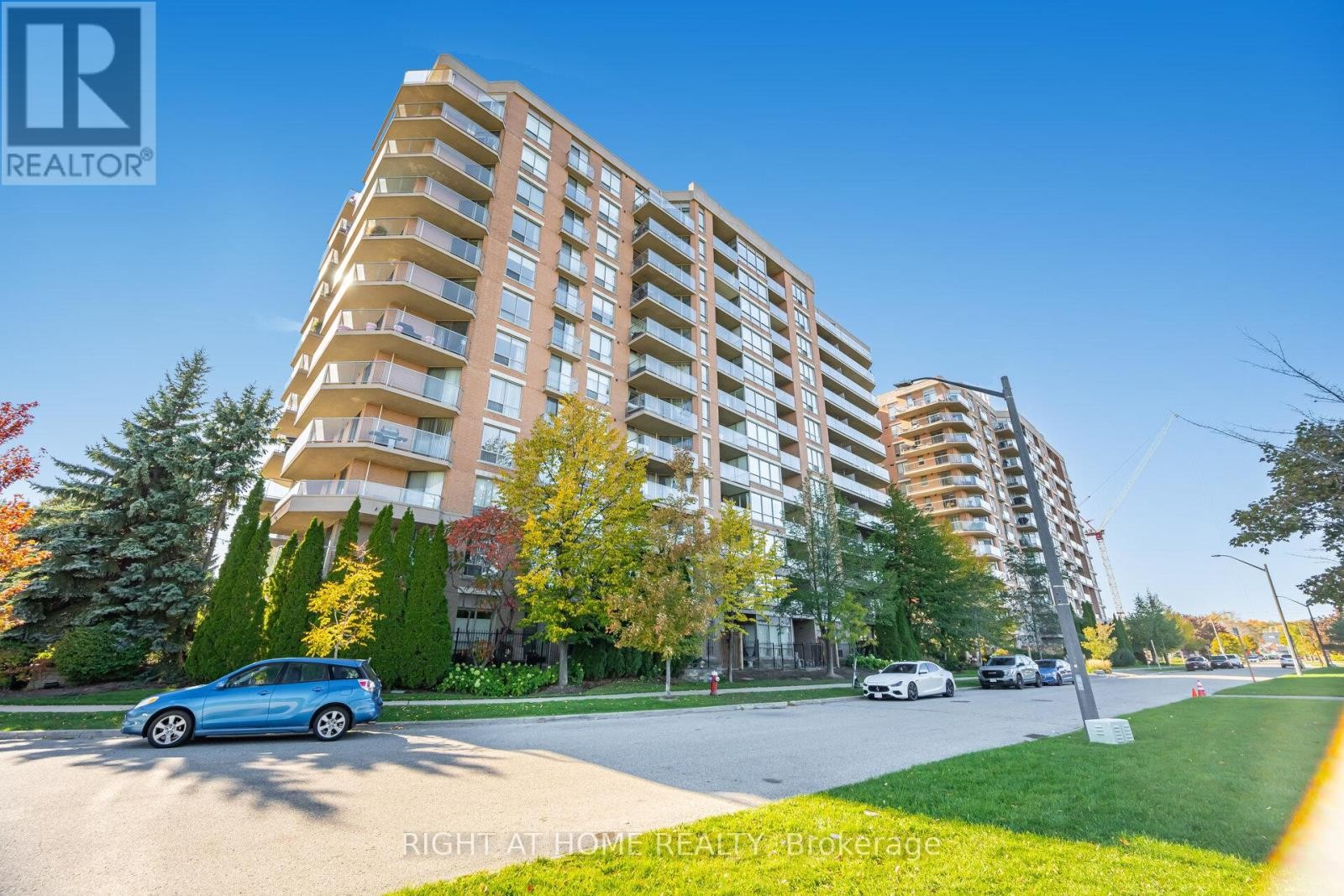
605 - 1140 PARKWEST PLACE
Mississauga (Lakeview), Ontario
Listing # W12469841
$719,000
2 Beds
2 Baths
$719,000
605 - 1140 PARKWEST PLACE Mississauga (Lakeview), Ontario
Listing # W12469841
2 Beds
2 Baths
Welcome to Suite 605 at 1140 Parkwest Place-where Lakeview living feels effortless from the moment you step inside. Sunlight pours across an open-concept footprint of 1,080+ sq ft, drawing you toward a wrap-around balcony that frames calming lake vistas. Morning coffee becomes a ritual here, the kind that reminds you the Waterfront Trail is only minutes away.Inside, the heart of the home is modernly renovated for the way we live now-kitchen, dining, and living all connected, perfect for quiet evenings or easy entertaining. The split 2-bedroom plan offers privacy: the primary retreat tucks away with a luxury, spa-like ensuite, while the second bedroom adapts beautifully as a guest room, office, or nursery.This is the Cawthra corridor at its best-peaceful streets, Lakeview charm, and true commuter convenience with quick access to the QEW and GO Transit. Step out for a lakeside walk, cycle the trail, or head downtown with ease. Thoughtful updates, bright windows, and that rare wrap-around balcony with water views-Suite 605 delivers both the calm of the shoreline and the connection of the city, every day. (id:7526)
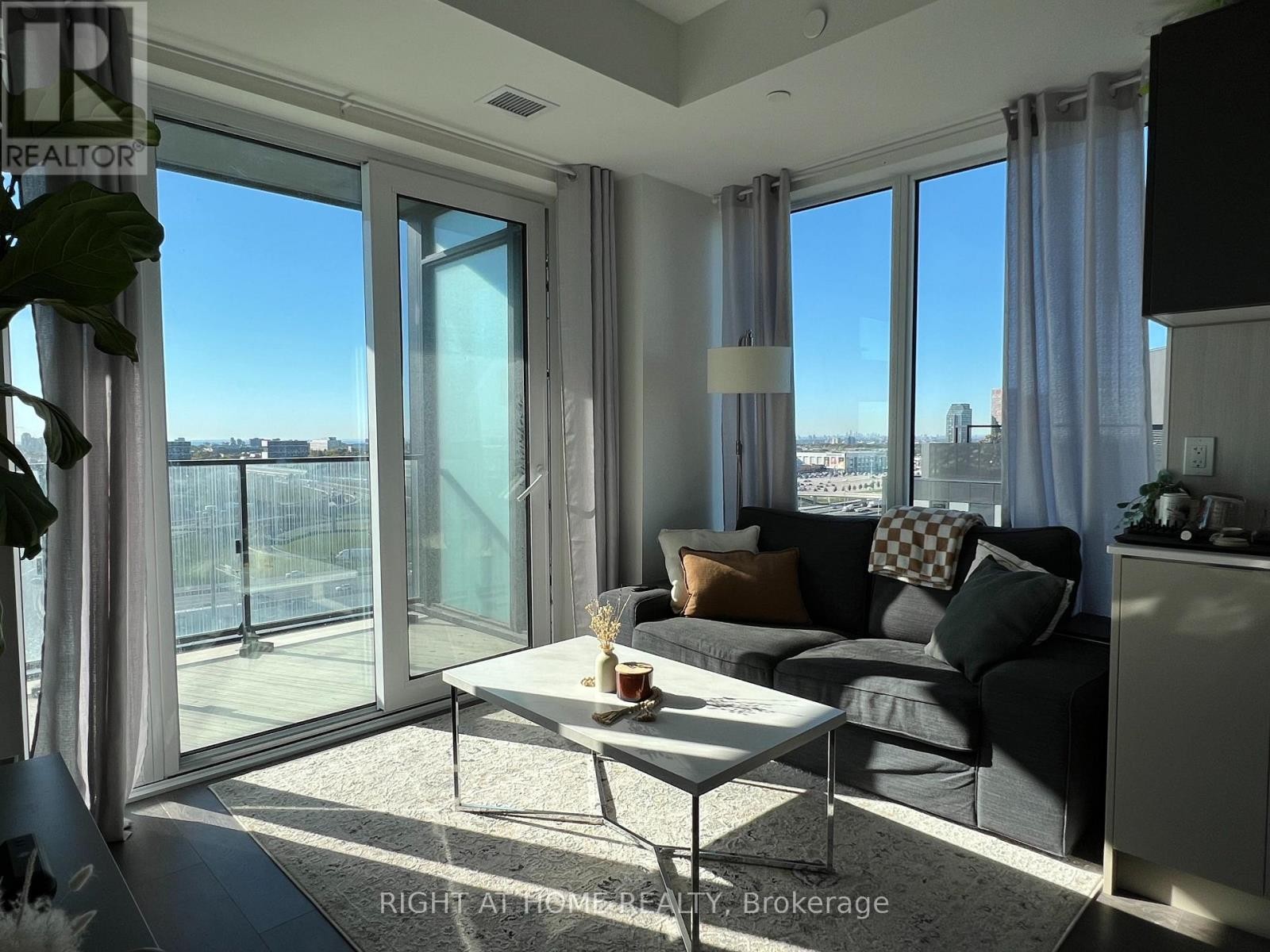
1509 - 8 TIPPETT ROAD
Toronto (Clanton Park), Ontario
Listing # C12467790
$2,700.00 Monthly
2 Beds
2 Baths
$2,700.00 Monthly
1509 - 8 TIPPETT ROAD Toronto (Clanton Park), Ontario
Listing # C12467790
2 Beds
2 Baths
Welcome to The Express Condos!Bright 2-Bed, 2-Bath unit (684 Sq Ft) with southwest exposure in the desirable Clanton Park-Wilson Heights community. Open-concept layout featuring 9-ft ceilings, floor-to-ceiling windows, laminate floors, and a modern kitchen with stainless steel appliances and sleek countertops. Large balcony with CN Tower view. Steps to Wilson Subway, close to Hwy 401/Allen Rd, Yorkdale Mall, York University, Humber River Hospital, Costco, shops, restaurants, and schools. Building amenities include concierge, party room, kids' room, and fitness centre. Includes 1 underground parking and 1 locker. (id:7526)
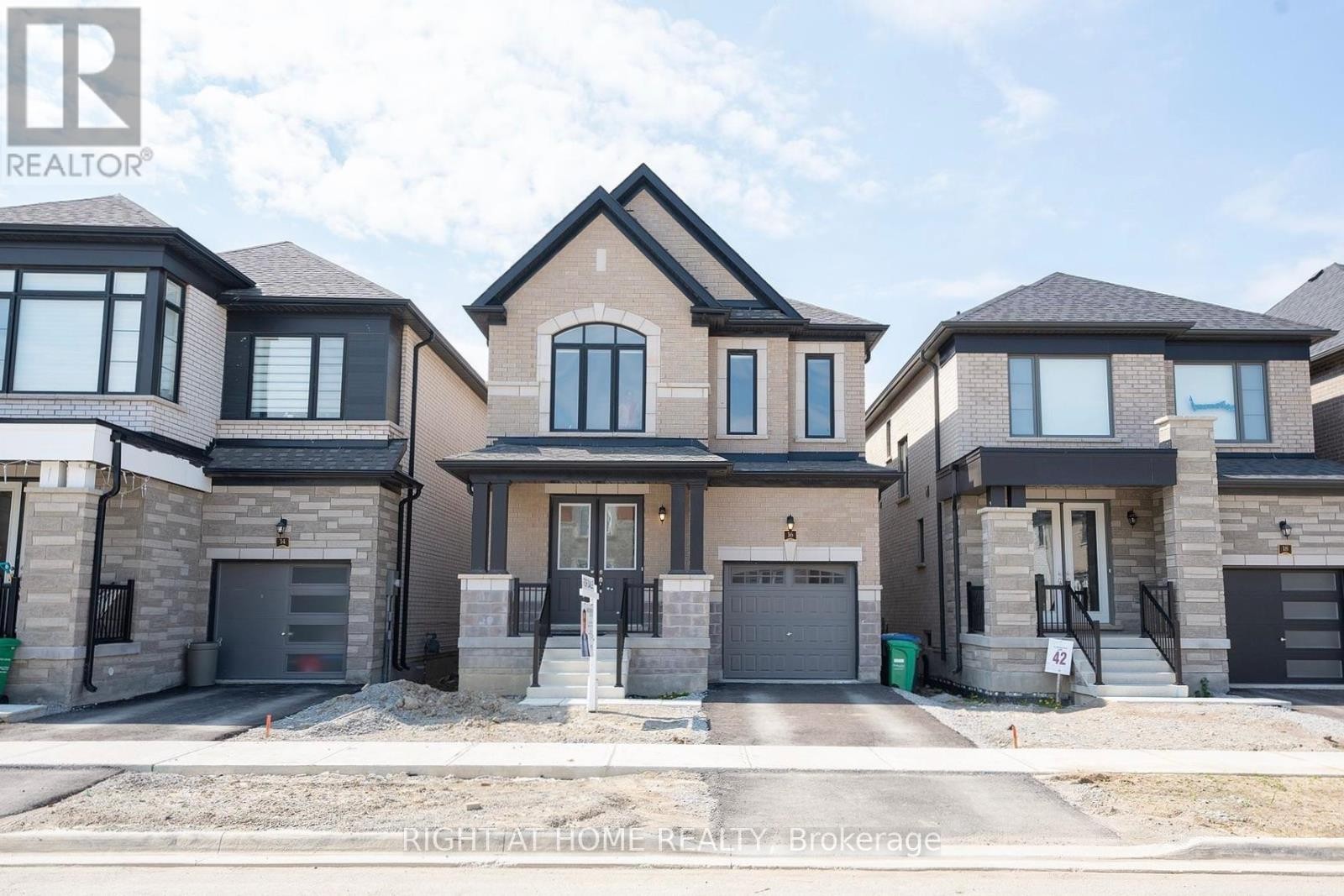
16 VINCENA ROAD
Caledon, Ontario
Listing # W12467726
$1,049,000
3 Beds
3 Baths
$1,049,000
16 VINCENA ROAD Caledon, Ontario
Listing # W12467726
3 Beds
3 Baths
Welcome to this inviting 3-bedroom, 3-bathroom detached house, where practicality and comfort await. Flooded with natural light through large patio doors and windows, the family room seamlessly flows into an upgraded kitchen boasting golden hardware, quartz countertops, and wifi-enabled appliances. Additional living room on main floor for extra guests. Upgraded hardwood flooring and modern staircase takes you to the master bedroom that offers a serene retreat with an ensuite bathroom featuring a freestanding tub, glass shower, and a walk-in closet. Situated conveniently near public transport, 7 mins to Hwy 410 & , Upcoming COSTCO and many other stores. Basement is a blank canvas for you to add a second unit, offering financial flexibility. Don't miss out on the chance to make this your ideal home! (id:7526)
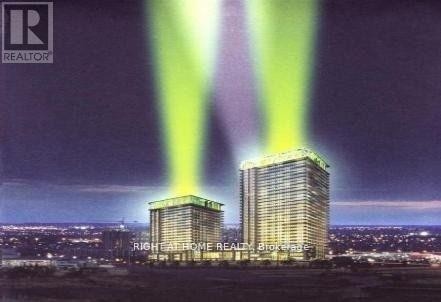
2902 - 360 SQUARE ONE DRIVE
Mississauga (City Centre), Ontario
Listing # W12468012
$2,850.00 Monthly
2 Beds
2 Baths
$2,850.00 Monthly
2902 - 360 SQUARE ONE DRIVE Mississauga (City Centre), Ontario
Listing # W12468012
2 Beds
2 Baths
A New Definition For 'Luxury', Breathtaking Lake Ontario Views From The 29th Floor. 2 Years New , 2 Bedrooms, 2 Washrooms , Huge Balcony In The Heart Of Square One In Mississauga . State Of The Art, Fully Upgraded Kitchen With Granite Counter Tops And Built In Microwave Over The Range. A Must See !Also Available For Short Term Lease. Landlord Is A Real Estate Agent. (id:7526)
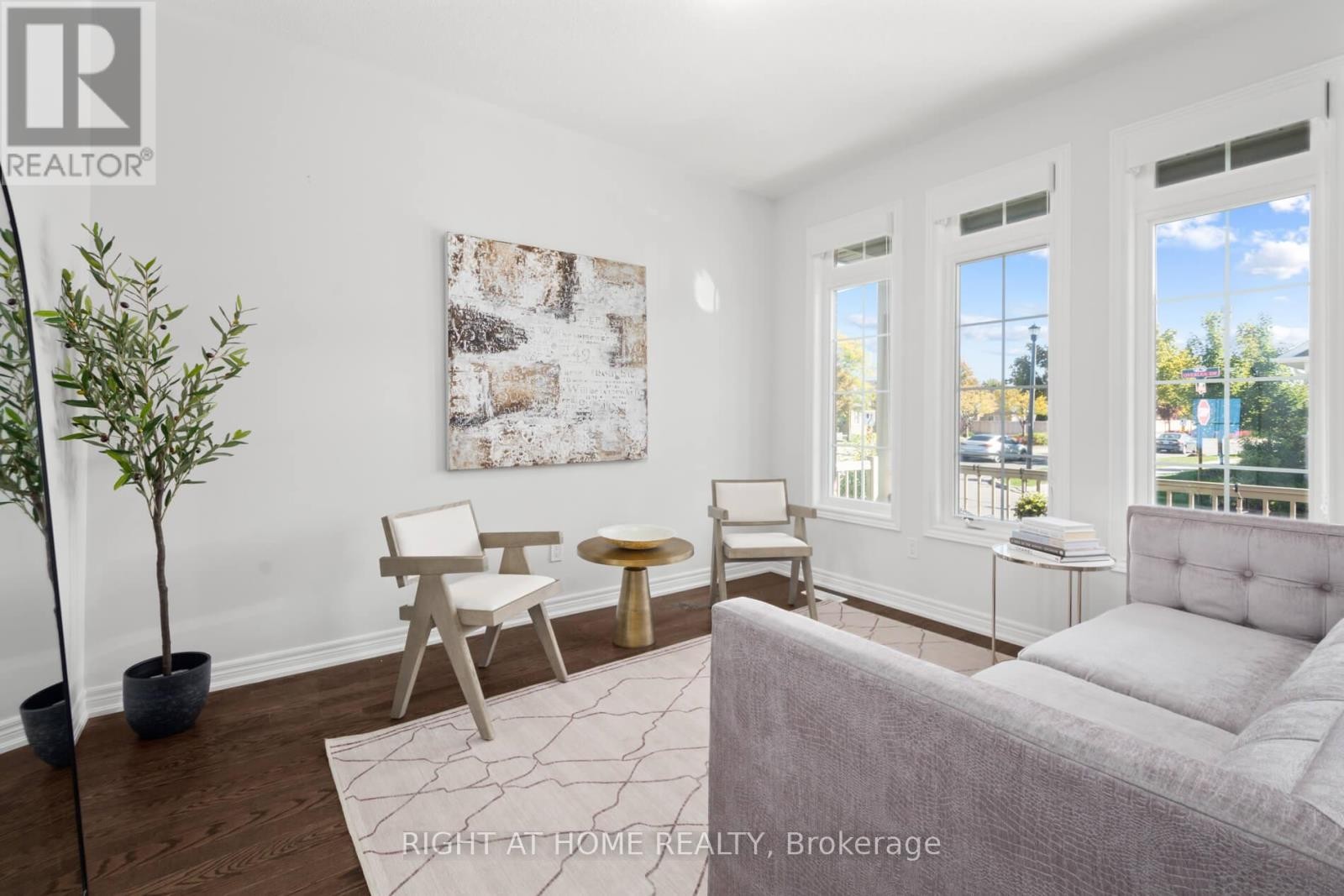
1 OVERLEA DRIVE
Brampton (Sandringham-Wellington), Ontario
Listing # W12467929
$1,090,000
2 Beds
4 Baths
$1,090,000
1 OVERLEA DRIVE Brampton (Sandringham-Wellington), Ontario
Listing # W12467929
2 Beds
4 Baths
**OPEN HOUSE THIS SAT - COME SEE FOR YOURSELF** Gorgeous Bungaloft Townhouse On Premium Corner Lot Nestled In The High Demand Adult Lifestyle Rosedale Village. 2 BEDROOMS + DEN + GUEST ROOM. Rare Double Car Garage - Parking for 4. Over 3,000 sf of Elegant Living Spaces With Ensuite Baths On All Three Levels. One of the largest homes in the Village. Well-Planned Versatile Layout Ideal For Entertaining, Endless Possibilities For Remote Work, Hosting, Movie Nights, Hobbies, Gym, Man Cave / She-Den. Soaring 9 ft Ceilings, Extra Tall Doors, Hardwood Flooring & Custom Blackout Shades Throughout. Flooded With Natural Light & Unobstructed Views. Large Front Porch & Back Yard. Generous Foyer With Large Closet And Nearby Powder Room; Bright Den / Office /Sitting Room Overlooking Front Porch; Main Floor Laundry With Access To Garage: Extremely Bright & Spacious Great Room With Gas Fireplace; The Best Laid Out Kitchen With Extra Large Island With Pot Drawers & R/In For Wine Fridge, Quartz Countertops, Marble Backsplash, Gas Stove, White Cabinets, 2 Pantries, S/S Appliances; Extra Large Dining Room Comfortably Seats 6 to 8 With Direct Access To Patio; Spacious Elegant Principal Suite With Sitting Area, Ensuite Bath & Walk-in Closet. The Stylishly Finished Legal Basement Offers A Flex Room With Ensuite Bath, Walk-In Closet, Wet Bar, Movie Room, Gym & Hobby Area, Custom Built-In Library. Overall, A Gorgeous Home Where Form Meets Function. Well-Appointed. Well Suited For Your Stylish Lifestyle. Come Fall In Love With Rosedale - An Oasis of Tranquility. This Gated Community With 24 Hr Security Is Exceptional. There Is Nothing Quite Like It In The GTA. All Inclusive Resort-Style Living With Onsite 9 Hole Executive Golf Course With No Tee Time, Pickleball, Tennis, Bocce, Shuffle Board & Lawn Bowling Courts, Clubhouse With Indoor Heated Salt Water Pool, Lounge, Library, Auditorium. The Snow, Grass & Gardens Are Taken Care Of For You! Come For Your Tour! (id:7526)
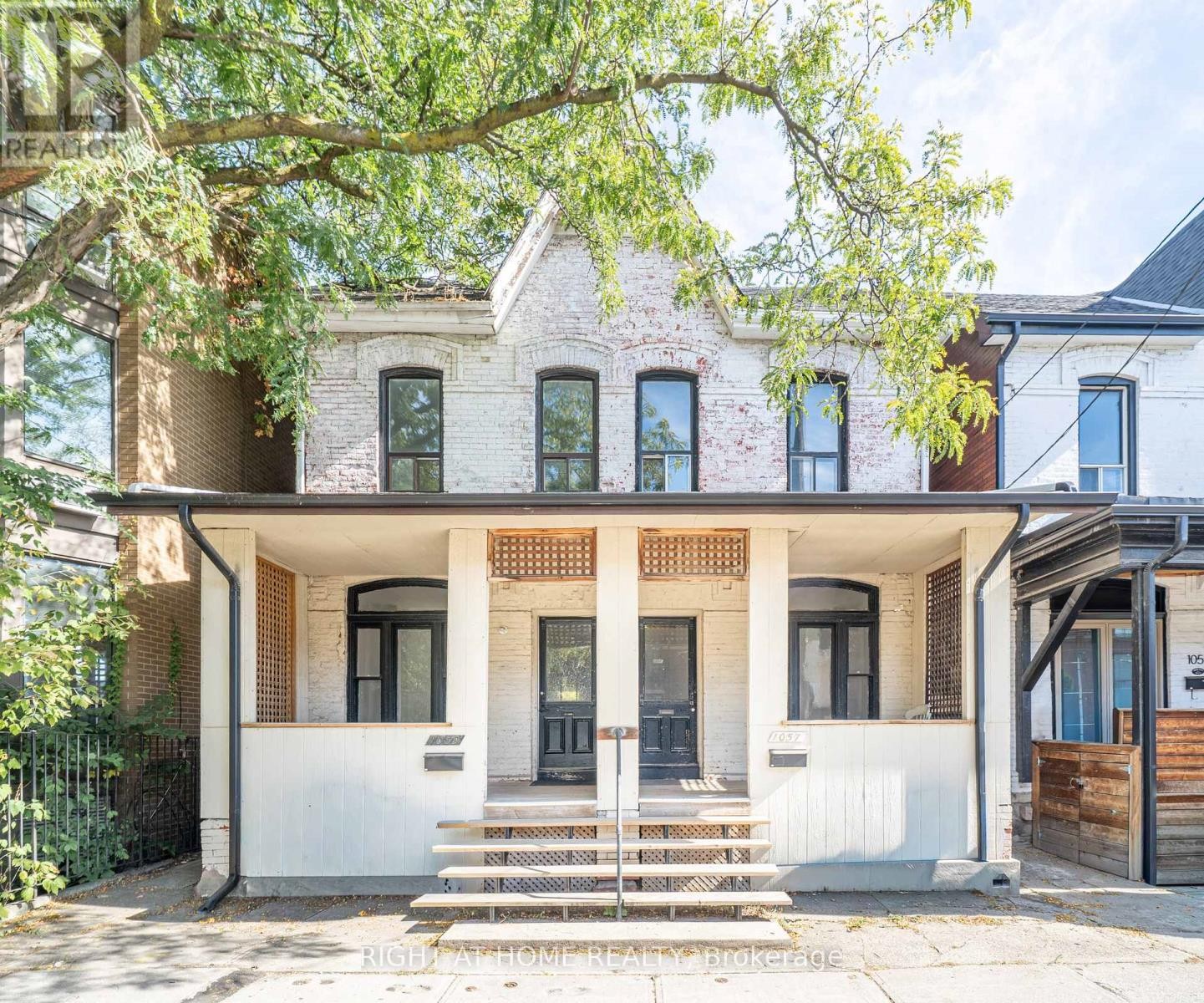
1057 BATHURST STREET
Toronto (Annex), Ontario
Listing # C12468165
$1,150,000
3+1 Beds
2 Baths
$1,150,000
1057 BATHURST STREET Toronto (Annex), Ontario
Listing # C12468165
3+1 Beds
2 Baths
Welcome to 1057 Bathurst Street: A Rare Find in The Annex! Nestled in the heart of Toronto's dynamic Annex neighbourhood, 1057 Bathurst Street offers a rare chance to own a charming semi-detached home with incredible potential. This 3+1 bedroom, 2-bathroom residence, originally built in the early 1900s, spans over 1,400 sq. ft. and is brimming with opportunity. It's perfect for first-time buyers, investors, developers, or anyone drawn to this sought-after area. The main floor features a bright and welcoming living space, along with a functional kitchen that opens directly to a private, fenced backyard. It's ideal for outdoor entertaining or quiet relaxation. Upstairs, you'll find three well-proportioned bedrooms and a 4-piece bathroom, offering comfort and flexibility for families or guests. You can move in and gradually make it your own, renovate to create your dream home, or explore the potential for a multi-unit conversion. The layout and location provide an ideal canvas for your vision. Located just steps from Bathurst Station, you'll enjoy unbeatable access to TTC transit along with a vibrant mix of restaurants, cafés, local shops, and everyday essentials. Christie Pits Park, the University of Toronto, and the lively buzz of Bloor Street are all within walking distance. Looking for an even bigger opportunity? The adjacent property at 1059 Bathurst Street is also available. Imagine the potential of combining both lots to create a truly exceptional urban residence or investment. Don't miss out. Explore the interactive virtual tour and see the potential for yourself! (id:7526)
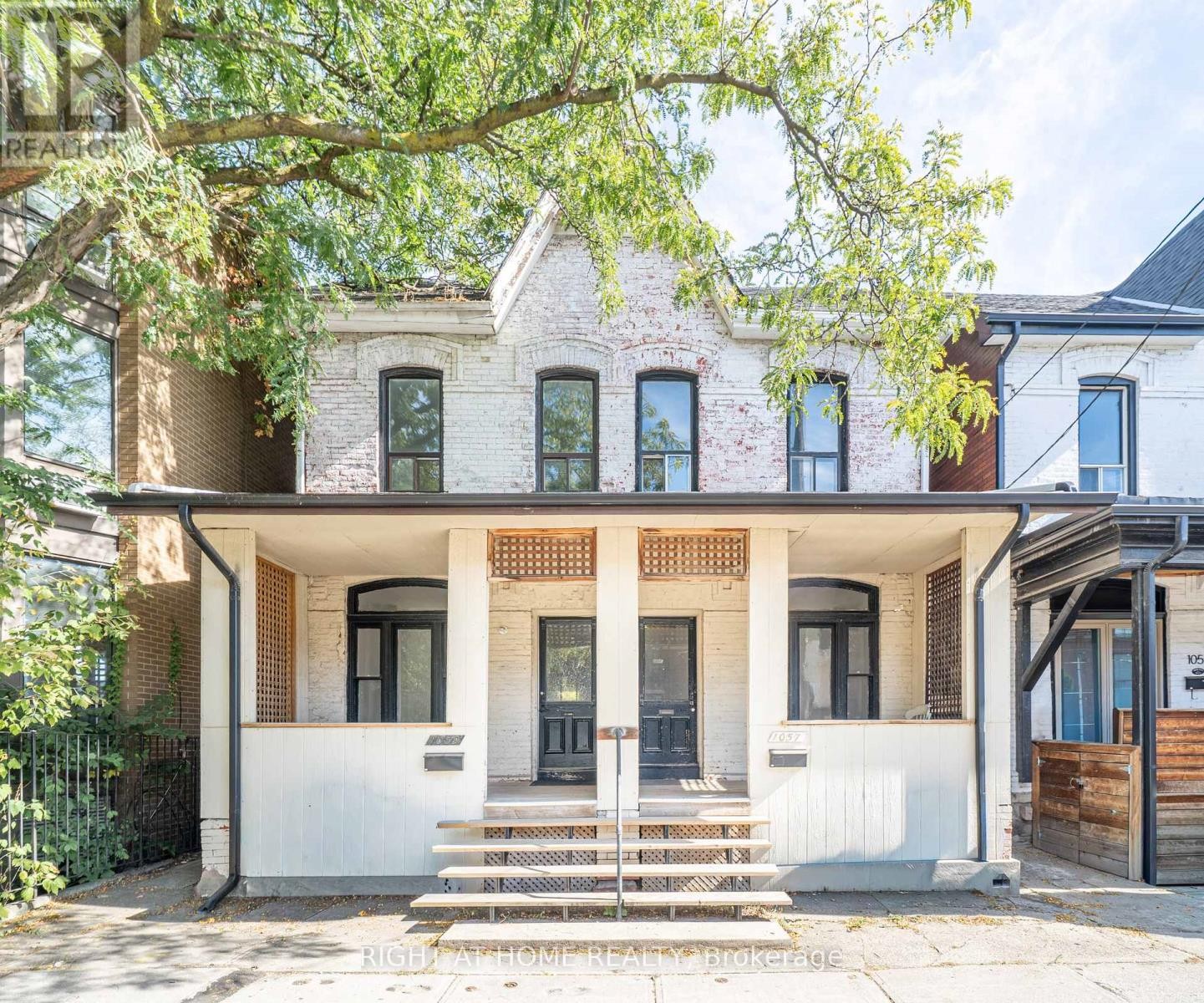
1059 BATHURST STREET
Toronto (Annex), Ontario
Listing # C12468106
$1,150,000
3+1 Beds
1 Baths
$1,150,000
1059 BATHURST STREET Toronto (Annex), Ontario
Listing # C12468106
3+1 Beds
1 Baths
Welcome to 1059 Bathurst Street: A Rare Find in The Annex! Nestled in the heart of Toronto's dynamic Annex neighbourhood, 1059 Bathurst Street offers a rare chance to own a charming semi-detached home with incredible potential. This 3+1 bedroom, 1-bathroom residence, originally built in the early 1900s, spans over 1,100 sq. ft. and is brimming with opportunity. It's perfect for first-time buyers, investors, developers, or anyone drawn to this sought-after area. The main floor features a bright and welcoming living space, along with a functional kitchen that opens directly to a private, fenced backyard. It's ideal for outdoor entertaining or quiet relaxation. Upstairs, you will find three well-proportioned bedrooms and a 4-piece bathroom, offering comfort and flexibility for families or guests. You can move in and gradually make it your own, renovate to create your dream home, or explore the potential for a multi-unit conversion. The layout and location provide an ideal canvas for your vision. Located just steps from Bathurst Station, you will enjoy unbeatable access to TTC transit along with a vibrant mix of restaurants, cafés, local shops, and everyday essentials. Christie Pits Park, the University of Toronto, and the lively buzz of Bloor Street are all within walking distance. Looking for an even bigger opportunity? The adjacent property at 1057 Bathurst Street is also available. Imagine the potential of combining both lots to create a truly exceptional urban residence or investment. Don't miss out. Explore the interactive virtual tour and see the potential for yourself! (id:7526)
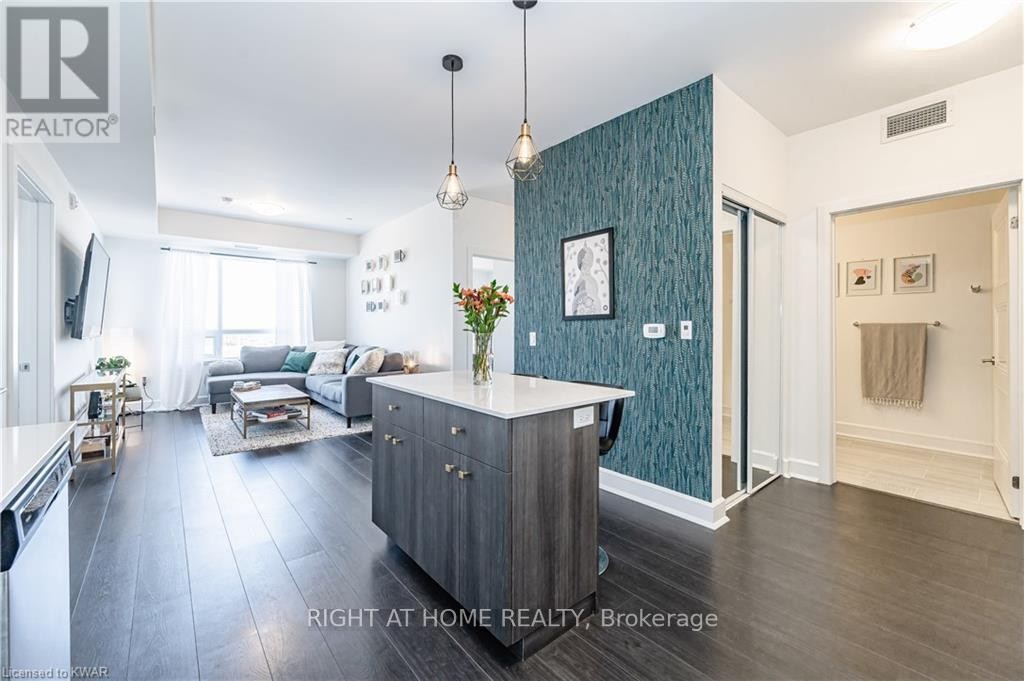
606 - 255 NORTHFIELD DRIVE E
Waterloo, Ontario
Listing # X12468131
$2,500.00 Monthly
2+1 Beds
2 Baths
$2,500.00 Monthly
606 - 255 NORTHFIELD DRIVE E Waterloo, Ontario
Listing # X12468131
2+1 Beds
2 Baths
Welcome To This Bright And Spacious Penthouse 2+Den Suite - The Unit You've Been Looking For! It's Centrally Located In Waterloo Nearby Everything You Would Need. Public Transportation, Highway Access, Restaurants, Schools, Grocery Stores, Shops & Conestoga Mall Mins Away. The University Of Waterloo Is 10 Minutes Away. Aside From The Great Location The Unit Itself Is Sure To Please Any Resident With An Inviting Layout & Large Windows, Beautiful Finishes & Wood Floors Throughout, An Abundance Of Storage Space, A Kitchen With An Island And Stainless Steel Appliances, Nicely Sized Bedrooms With Great Closet Space, Two Spacious Bathrooms And A Private Balcony Perfect For Summer Evenings. When You've Taken In All The Enjoyment Of The Unit You Can Also Enjoy The Great Building Amenities Like The Party Room, Fitness Room, Co-Working Space, Bike Room & Rooftop Patio With A Garden/ Seating/ Gas BBQs/Gas Fire Pit. There Is So Much To Love About Living Here, Whether Individual, Couple Or Family! (id:7526)
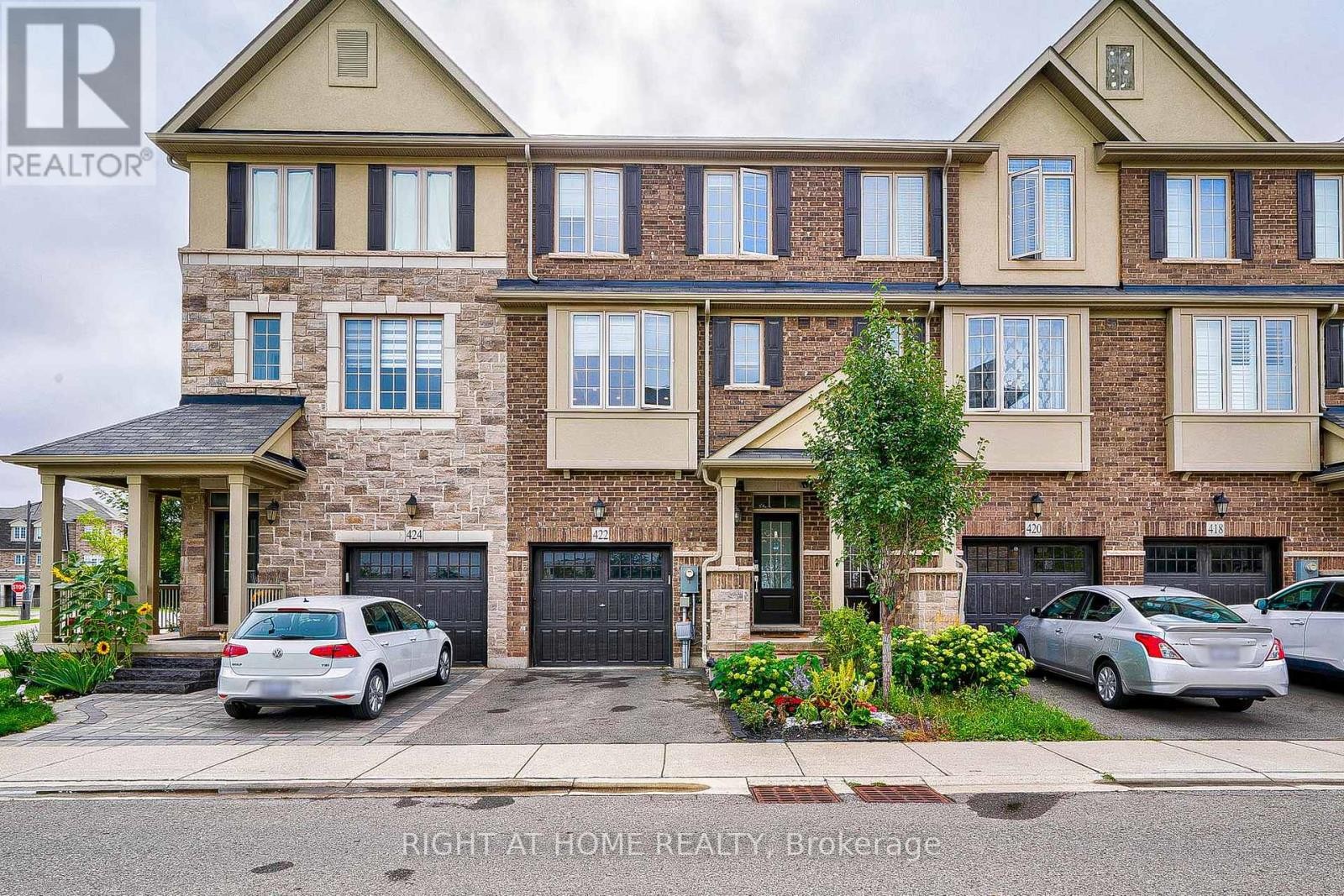
422 BELCOURT COMMON
Oakville (JM Joshua Meadows), Ontario
Listing # W12468393
$1,049,900
3 Beds
3 Baths
$1,049,900
422 BELCOURT COMMON Oakville (JM Joshua Meadows), Ontario
Listing # W12468393
3 Beds
3 Baths
Location!Location!Location!!! Center of North Oakville!!! Spacious And Bright 3 Bedroom Freehold Townhome In Desirable North Oakville ! Facing Onto William Rose Park And Tennis Court.Brand-new St. Cecilia Catholic Elementary School, and just minutes to groceries, transit, the Oakville GO, and major commuter routes.Upgraded from Top to Bottom ONLY 3 years ago. $$$ spent,roughly $125,000.00 spent for the upgrades and renovation after the seller moved in for the past 3 years,include: New basement,New Kitchen(All new cabinets and shelves cost roughly 30K),New Hardwood flooring for 3 levels, New Appliances( $30K High end appliances,Miele Combie Steam Oven,GC Cafe Gas Cooktop, Venthood,Fridge),New Artificial Grass Turf in the back yard....Features Include 9' Ceiling With Pot Lights all around the house , Gleaming New Hardwood Floors Throughout With New Stairs, Walkout To Recently painted Deck From 2nd And Ground Floor. Totally Upgraded Modern Kitchen With Marble Counters And Custom made shelves and Cabinets, Kitchen Island & Stainless Steel Appliances,this is your dreaming house,won't stay long. (id:7526)
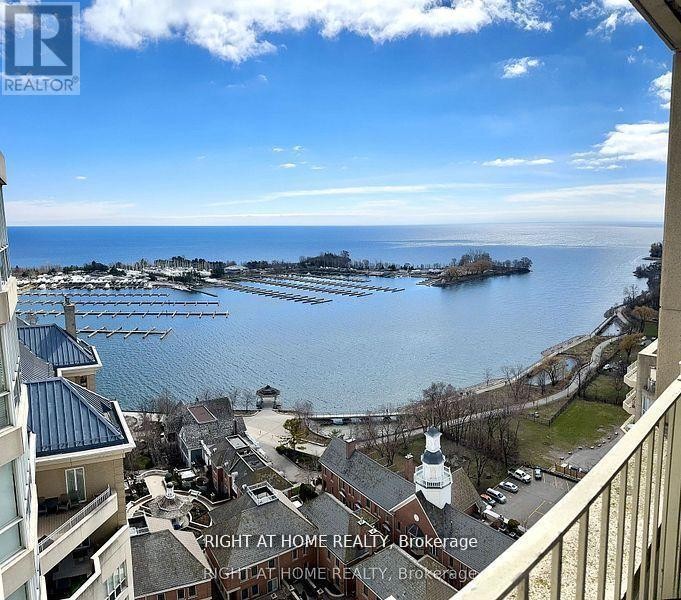
2214 - 2285 LAKE SHORE BOULEVARD W
Toronto (Mimico), Ontario
Listing # W12469029
$4,200.00 Monthly
2 Beds
2 Baths
$4,200.00 Monthly
2214 - 2285 LAKE SHORE BOULEVARD W Toronto (Mimico), Ontario
Listing # W12469029
2 Beds
2 Baths
Stunning Marina Views from Every Window and the Expansive Terrace! This approx. 1,375 sq. ft. gem boasts a thoughtfully designed kitchen with a cozy breakfast nook and a pass-through to the dining area, ideal for hosting and entertaining. The luxurious primary bedroom features a spacious walk-in closet and a spa-like ensuite, creating your perfect retreat. Nestled just steps away from the vibrant waterfront, picturesque walking and cycling trails, and convenient access to TTC, GO Transit, and the QEW. Rare opportunity to escape into nature while staying effortlessly connected to the city. (id:7526)
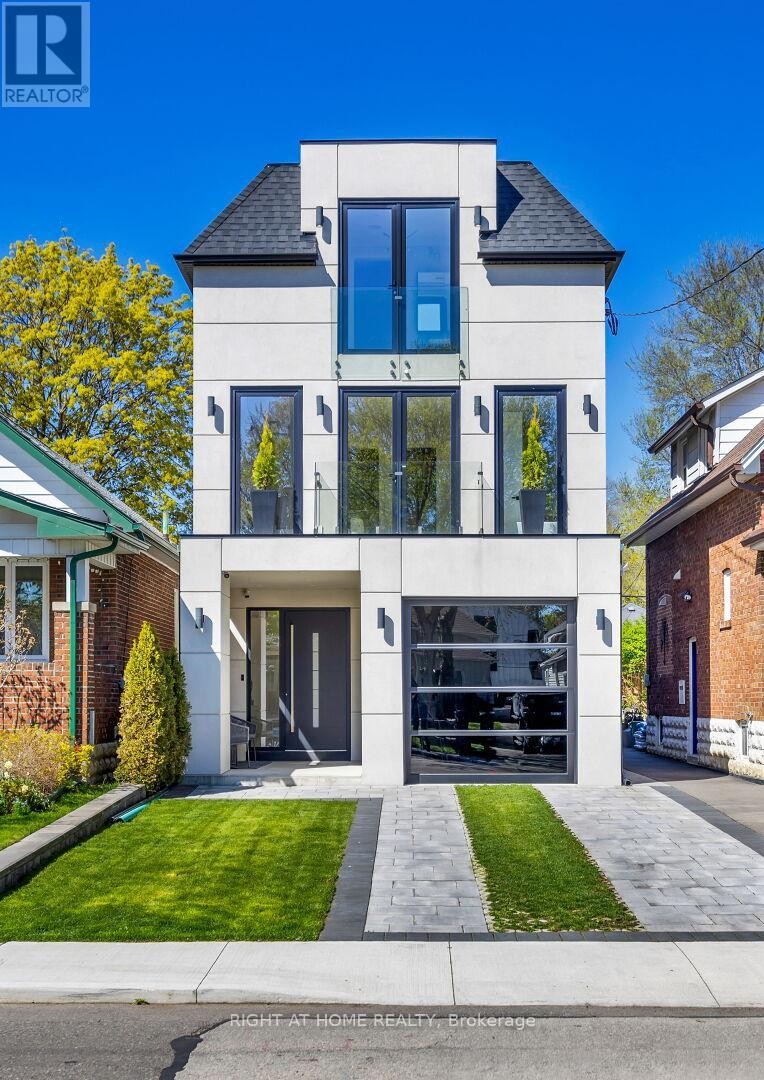
40 SIXTH STREET
Toronto (New Toronto), Ontario
Listing # W12468989
$2,549,999
4+1 Beds
5 Baths
$2,549,999
40 SIXTH STREET Toronto (New Toronto), Ontario
Listing # W12468989
4+1 Beds
5 Baths
Un-replicable Custom Home Steps Away From Lake Ontario in West Toronto.Construction On New Foundations.Over 4,000 SQFT Of Finished Living Space, Well Designed Floor Plans W/ High Ceilings On 4 Levels. 4+1 Br's, 5 Wr's, Large Windows, Finished Backyard W/ Outdoor Kitchen.Large Walk-In Closets. Wr/s Equipped W/ Heated Floors, Large Floor To Ceiling Tiles & Smart Toilets. Mono-beam Stairs W/ Motion Lighting. Primary Bedroom Is A Private Floor Spanning 900 SQFT Of Multi-Function, Retreat-Style Living. 2+1 Kitchens, Ilft-long Quartz waterfall Island. Lower Level EquippedW/ Radiant Heated Floors & 2nd Laundry Rough In, Can Be Enjoyed By Owners Or Serve As An Investment Rental UnitAccessible Through A Separate Entrance. 3Marble Fireplaces, 3 Car pkg + A Car Lift Can Be Installed, 2 Balconies, 2HVAC/AC Systems, Security System, Skylights, Central Vac, Full Spray Foam Ins., Smart Blinds, Smart Garage Doors Lake Access At End Of A Quiet Street, Minutes To HWY, TTC, Shopping, & Schools. Bright & Sunny Eastern & Western Exposure, Steps Away From The Lake, Central Vacuum Rough In, Speakers Rough In, Home Theatre Rough In, Security System, Backyard Hot tub rough in, outdoor tv rough in, Top Of The Line Fisher & Paykel Appliances, Smart Home Blinds,2 Furnaces & 2 AC, Heated Floors, Floor To Ceiling Tiles, Combi Boiler (Owned, not rental), Staging Furniture Available On Request, Spacious Second Floor Laundry Room/ Security Room, Basement Laundry Rough In. (id:7526)
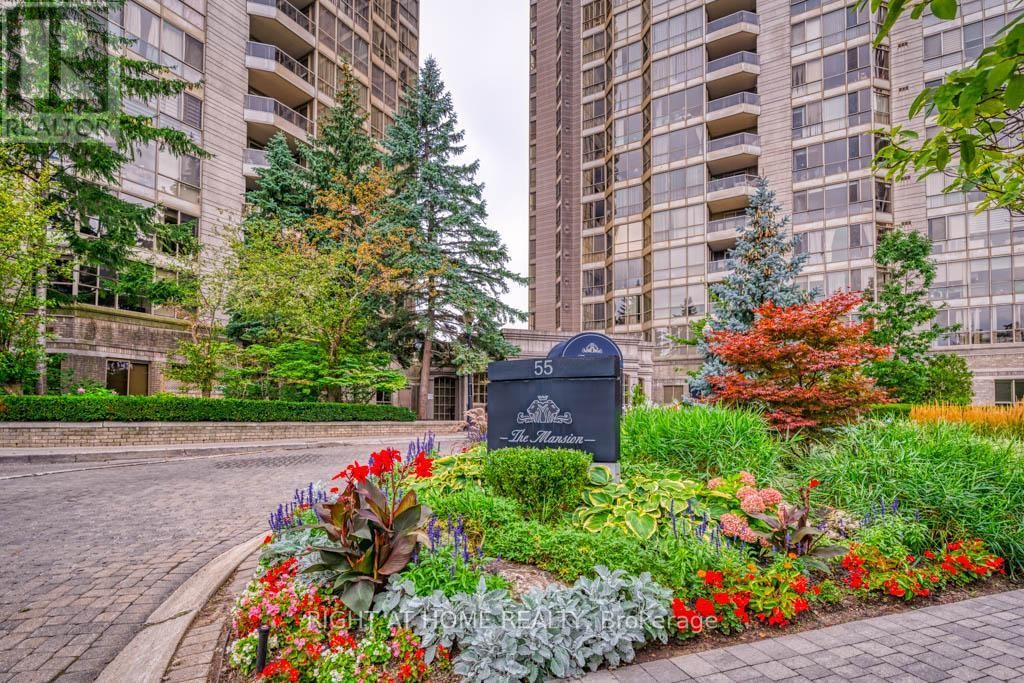
313 - 55 KINGSBRIDGE GARDEN CIRCLE
Mississauga (Hurontario), Ontario
Listing # W12469153
$2,500.00 Monthly
1 Beds
1 Baths
$2,500.00 Monthly
313 - 55 KINGSBRIDGE GARDEN CIRCLE Mississauga (Hurontario), Ontario
Listing # W12469153
1 Beds
1 Baths
Bright and Spacious one bedroom and one washroom condo in a prestigious building "The Mansion". The building is located at a major intersection of Eglinton and Hurontario. Centrally located with easy access to Public Transit, major highways, shopping plazas, 24 hours Rabba, Banks, Medical clinics and much more. Elementary Catholic and Public schools are a short walk from the building. Steps to the upcoming LRT. All utilities (heat, air condition, water, electricity, cable TV and Internet) are all included in the rent. Amenities include Gym, Sauna, Indoor Pool, Tennis, Pickleball, ping pong room, guest suites, party room. (id:7526)
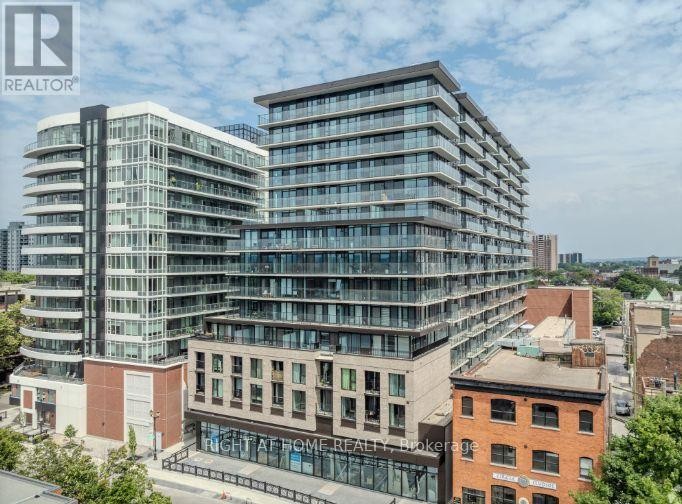
1111 - 1 JARVIS STREET
Hamilton (Beasley), Ontario
Listing # X12469258
$1,800.00 Monthly
1+1 Beds
1 Baths
$1,800.00 Monthly
1111 - 1 JARVIS STREET Hamilton (Beasley), Ontario
Listing # X12469258
1+1 Beds
1 Baths
Welcome to 1 Jarvis Street, in vibrant Downtown Hamilton! This brand new condo offers urban living at its finest, boasting a blend of modern features and convenience in a prime location. Step into this bright and spacious carpet free unit featuring 1 bedroom plus den and 1 full bathroom, offering ample space for comfortable living. The open-concept layout is perfect for entertaining, with a sleek kitchen equipped with stainless steel built in appliances, quartz countertops, and a deep sink. The inviting living area is flooded with natural light from the full-sized sliding doors that offer a walkout to the balcony, the ideal spot to enjoy your morning coffee or evening cocktail. The bedroom is a peaceful retreat, complete with a full height window and ample natural lighting. Take advantage of amenities such as a yoga room, fitness centre, and lounge / co-workspace, and ideal 24-hour concierge service. Located in the heart of Hamilton, you'll enjoy easy access to McMaster University, shops, restaurants, parks, and entertainment options, as well as proximity to transit hubs for effortless commuting. (id:7526)
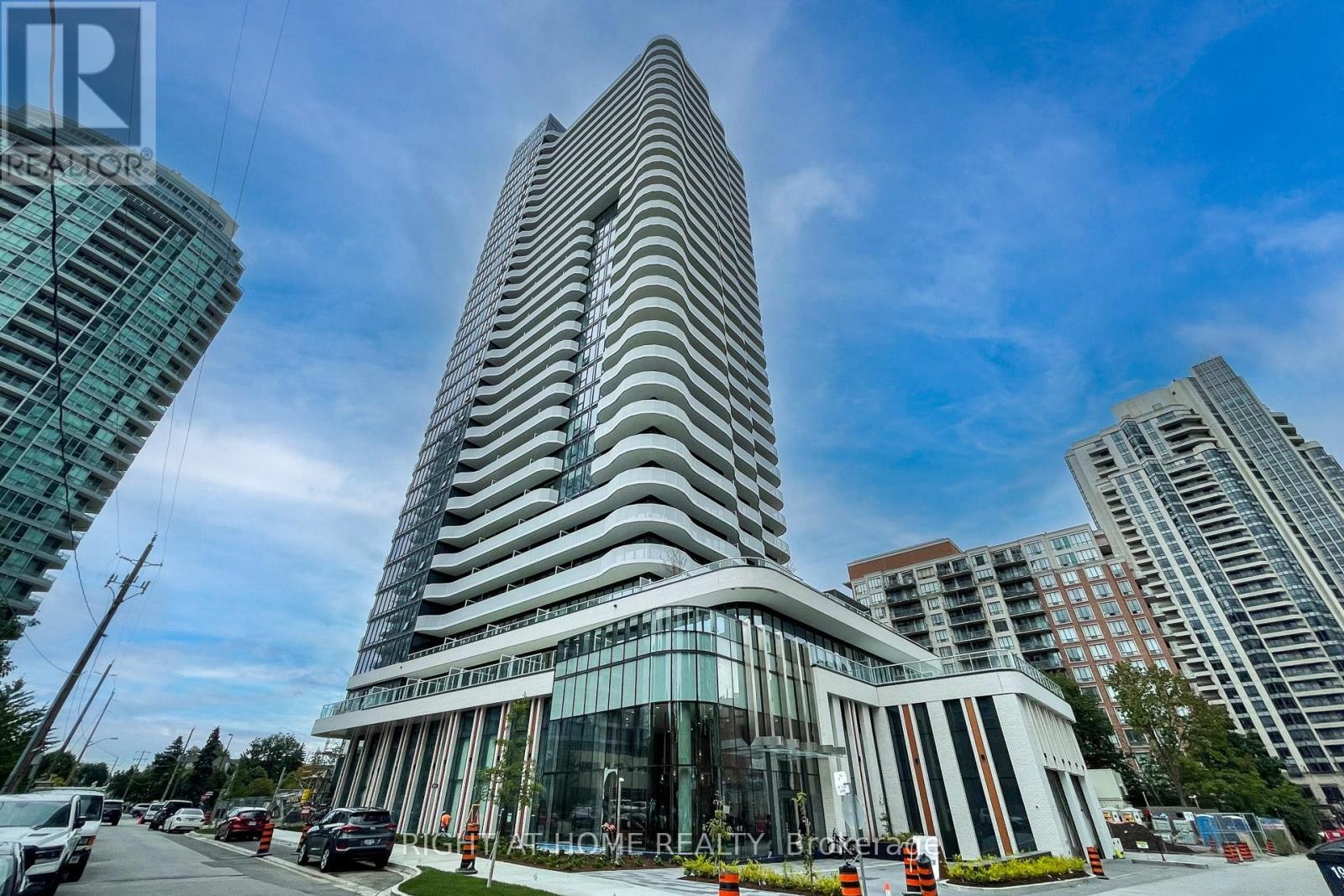
1409 - 15 HOLMES AVENUE
Toronto (Willowdale East), Ontario
Listing # C12469451
$2,200.00 Monthly
1 Beds
1 Baths
$2,200.00 Monthly
1409 - 15 HOLMES AVENUE Toronto (Willowdale East), Ontario
Listing # C12469451
1 Beds
1 Baths
Welcome To Azura Condos. 1 Bdrm Unit Features Wide Balcony, Unobstructed Stunning View, Flr To Ceiling Windows In Bdrm & Liv Rm, Functional Layout And Sophisticated Finishes. Enjoy All The Conveniences The Condos Location Offers; Close Proximity To The Subway, Parks, Schools, Restaurants, Shops And Amenities In The Neighborhood. (id:7526)
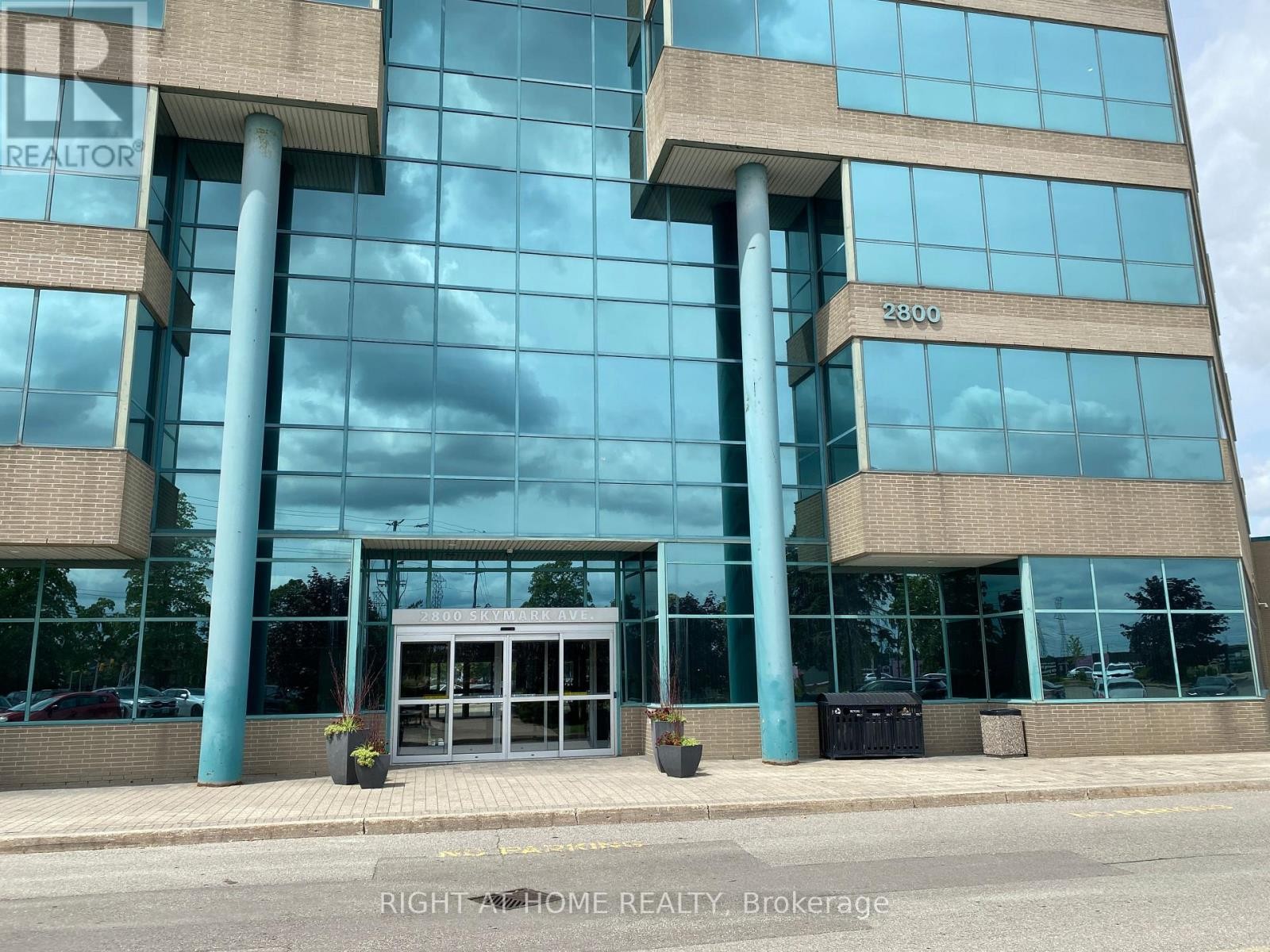
32 - 2800 SKYMARK AVENUE
Mississauga (Airport Corporate), Ontario
Listing # W12469720
$686,250
$686,250
32 - 2800 SKYMARK AVENUE Mississauga (Airport Corporate), Ontario
Listing # W12469720
Prestige Airport Corporate Office In Superb Location! Toronto/Mississauga Border. Very Nice First Floor Unit, Across The Street From Renforth Transitway Station, At Eglinton Ave West. Close To All Major Highways. 4 Mins To Lester Pearson Airport. Next to CIBC, Restaurants, Close to Shopping And More. Plenty Of Parking. Bright Unit With Large Window. Kitchenette, In Suite Washroom. Great layout. Renovated. 2 Access Doors. Great Combination Of Prestige, High Demand Location, Convenience. A Rare find! Excellent Value (id:7526)
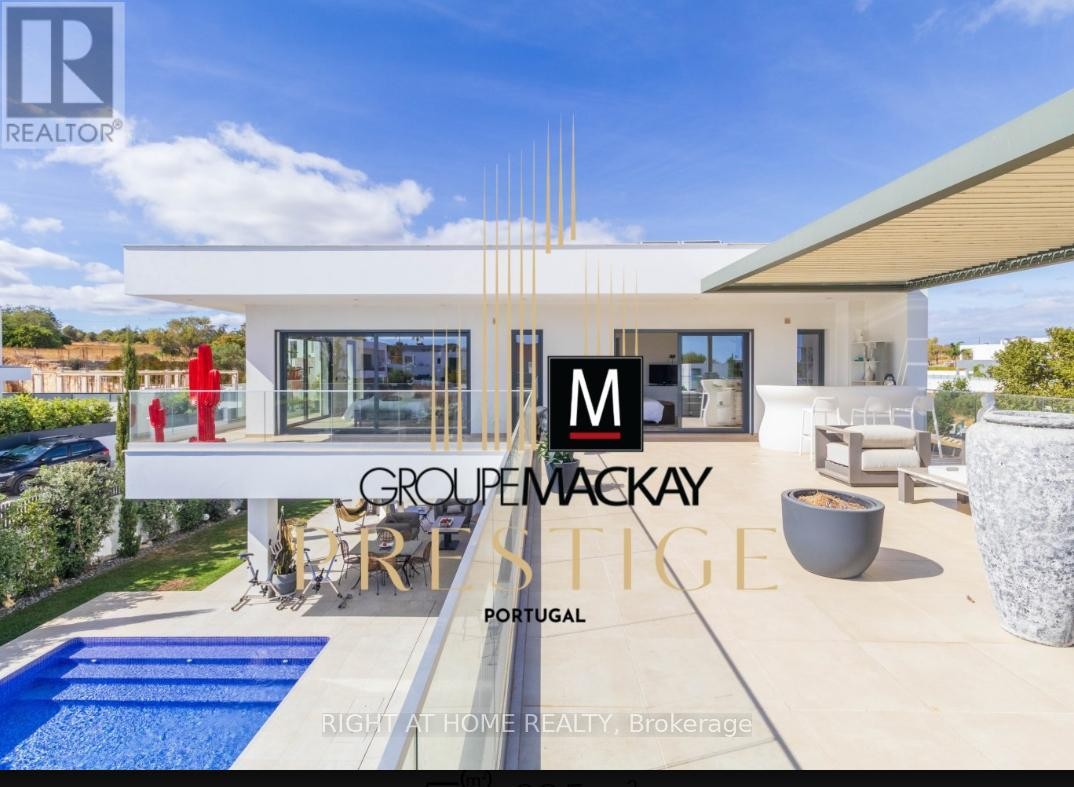
LOTE 71 QUINTA DO ROGEL
Portugal, Ontario
Listing # X12466837
$2,171,613
3 Beds
4 Baths
$2,171,613
LOTE 71 QUINTA DO ROGEL Portugal, Ontario
Listing # X12466837
3 Beds
4 Baths
This elegant villa with a modern design offers luxury, comfort and efficiency, located just minutes from the beaches of Armação de Pêra and within walking distance of golf courses and all amenities.Key features:3 spacious suites, one on the ground floor and two on the ground floor with south-facing terrace.Large living and dining room with fireplace and direct connection to the garden.Fully equipped kitchen with modern appliances.Basement/garage with about 100 m, with storage and laundry.Swimming pool, jacuzzi, garden with automatic irrigation, barbecue area and solarium.Extras: central air conditioning, electric towel rails, electric shutters, double glazing, solar panels, alarm system and video surveillance.Built in 2021, with Class B energy certification.Benefits:Contemporary architecture that favours natural light and comfort.Strategic location between the countryside and the sea.Ideal as a permanent residence, holiday home or safe investment in the Algarve. (id:7526)


