Listings
All fields with an asterisk (*) are mandatory.
Invalid email address.
The security code entered does not match.
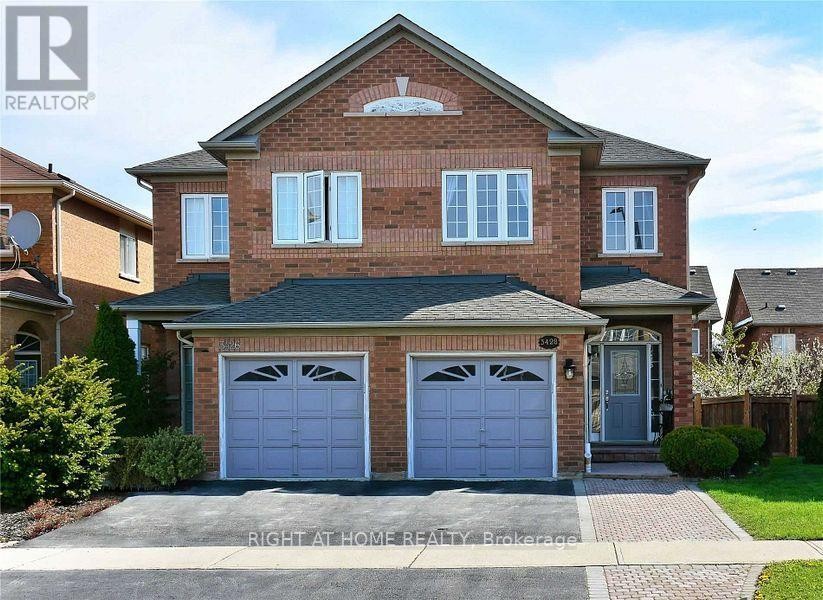
3428 FOUNTAIN PARK AVENUE
Mississauga (Churchill Meadows), Ontario
Listing # W12473018
$1,750.00 Monthly
2 Beds
1 Baths
$1,750.00 Monthly
3428 FOUNTAIN PARK AVENUE Mississauga (Churchill Meadows), Ontario
Listing # W12473018
2 Beds
1 Baths
Welcome to this Spacious Fully Furnished 2-bedroom Carpet Free basement apartment in the prestigious Churchill Meadows community. Featuring a private entrance from the Garage, and one non-blocking parking space, this home offers comfort and convenience with a full kitchen (stove, fridge, microwave), a private separate laundry room, Both bright bedrooms come with windows allowing plenty of natural light & Closets to give you the full comfort, Plenty of storage areas & Cold Room, Perfect for newcomers or a small family, No Pets. No smoking.The apartment is within walking distance to best schools, daycare, bus routes, gym, and grocery stores, and just minutes from Erin Mills Town Centre, Ridgeway Plaza, Chalo Freshco, and Walmart. Utilities (30%) include water, heating & cooling. (id:7526)
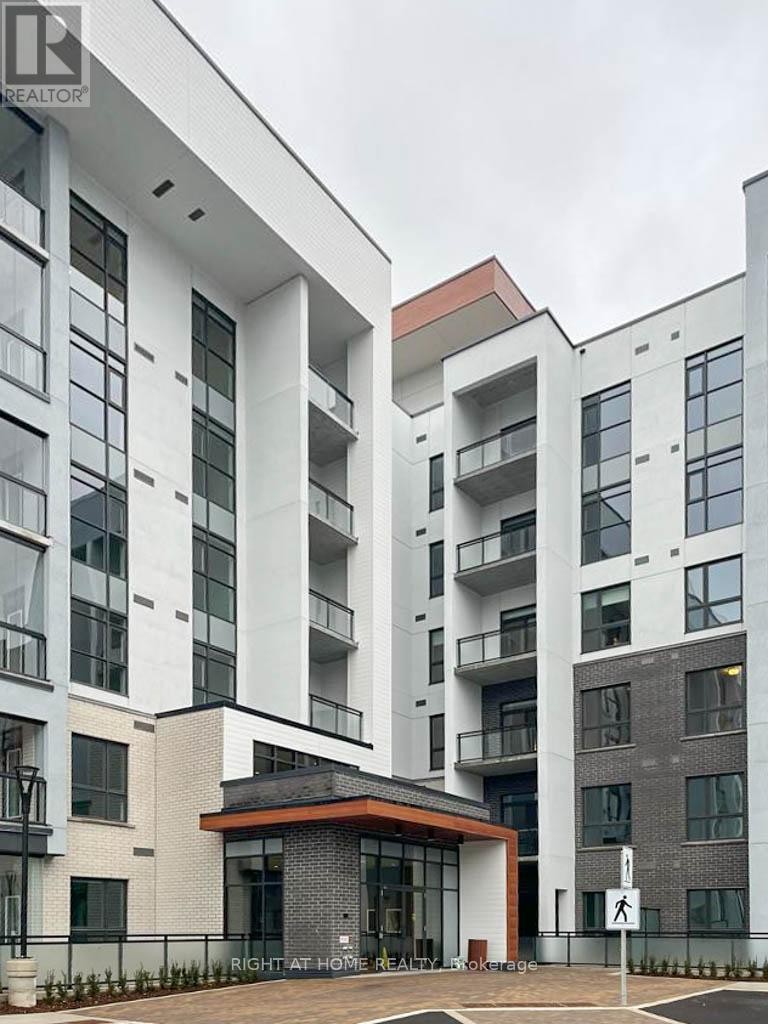
411 - 460 GORDON KRANTZ AVENUE
Milton (Walker), Ontario
Listing # W12472934
$2,700.00 Monthly
2 Beds
2 Baths
$2,700.00 Monthly
411 - 460 GORDON KRANTZ AVENUE Milton (Walker), Ontario
Listing # W12472934
2 Beds
2 Baths
Welcome to Soleil Condos by Mattamy Homes. This stunning 2 bedroom and 2 full washroom unit is 879 sqft with a 70 sqft open balcony. The unit has an open concept kitchen with stainless steel appliances. The primary bedroom is a spacious large room with a 4 pc ensuite washroom and a walk in closet. The second bedroom has a 4 pc attached washroom as well. The laundry room has storage space. Walk out to a beautiful open balcony from the living room. The unit has large windows which brings in an abundance of sunlight. This beautiful building has long hall ways and modern keyless entry door locks. The amenities feature a fitness centre with a complete yoga studio, rooftop deck/garden, party/meeting room & visitor parking. The locker is on the same level as the unit. Close proximity to the Milton Education Village with future campus of Wilfred Laurier, Conestoga College & Mattamy National Cycling Centre, hospital, rec centre, parks, schools and shopping. (id:7526)
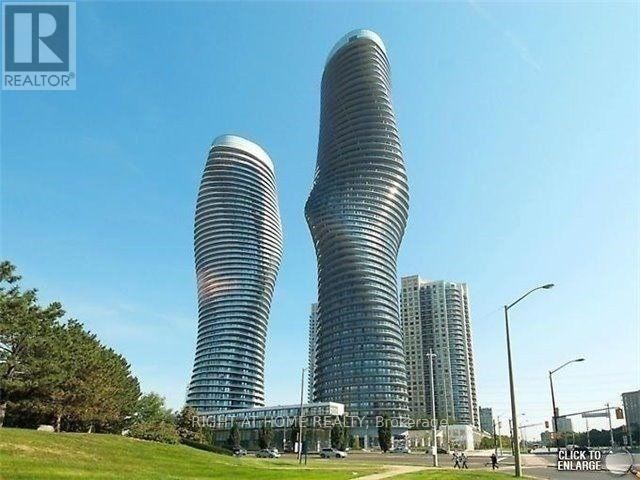
1605 - 50 ABSOLUTE AVENUE
Mississauga (City Centre), Ontario
Listing # W12472777
$2,300.00 Monthly
1 Beds
1 Baths
$2,300.00 Monthly
1605 - 50 ABSOLUTE AVENUE Mississauga (City Centre), Ontario
Listing # W12472777
1 Beds
1 Baths
670 Sq Foot (Not Including Balcony) 1 Bedroom Suite In Mississauga's Most Iconic Tower! Great Views! Granite Counters In Kitchen & Bathroom! Stainless Steel Fridge, Stove, B/I Dishwasher & B/I Microwave! Brand New Luxury Vinyl Plank Floors Installed! Freshly Painted Throughout! 9 Ft Ceilings! 2 Seperate Walkouts To Balcony (One From Living Room & One From Primary Bedroom)! Ensuite Laundry, 1 Parking Spot & 1 Locker Included! Living Room Is Not A Ridiculous Curved Shape! Professionals Will Feel Proud To Live In This Unit! (id:7526)
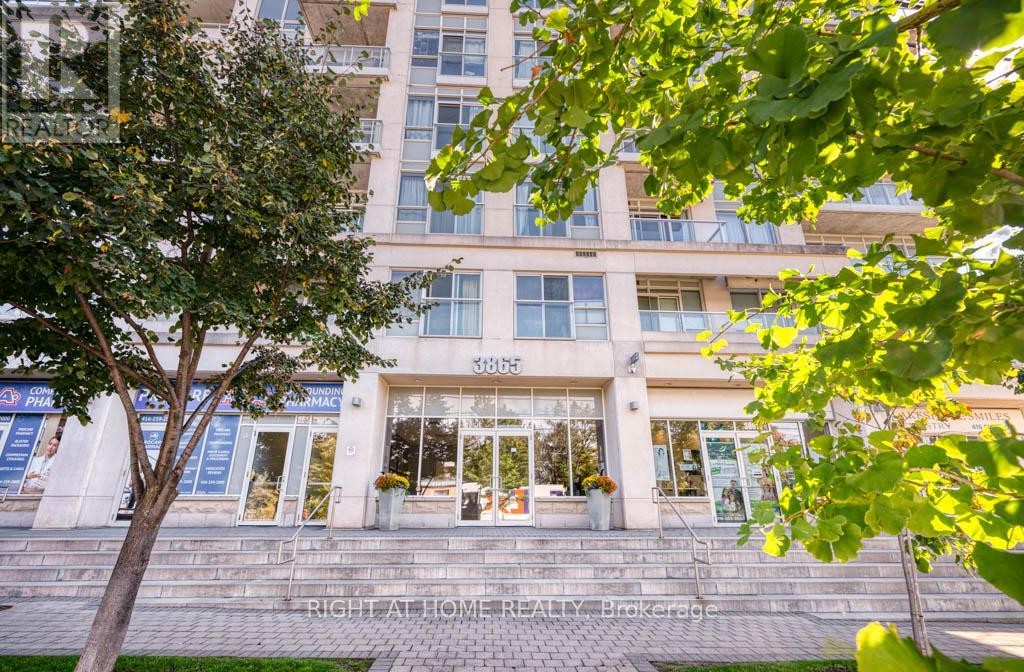
509 - 3865 LAKE SHORE BOULEVARD W
Toronto (Long Branch), Ontario
Listing # W12472944
$2,400.00 Monthly
1+1 Beds
1 Baths
$2,400.00 Monthly
509 - 3865 LAKE SHORE BOULEVARD W Toronto (Long Branch), Ontario
Listing # W12472944
1+1 Beds
1 Baths
Stunning and spacious 1 bedroom + Den in Long branch. The unit has an abundance of sun light, tons of fresh air, High ceilings, an open balcony to enjoy your coffee and tea. The open concept kitchen offers great counter space, kitchen cabinets and stainless steel appliances. Walk out from the bedroom to an open balcony. Steps to Long Branch GO station which is right across the building, the lake and greenspace, Marie Curtis Park, bike trails and the beachfront. The unit has one parking spot. (id:7526)
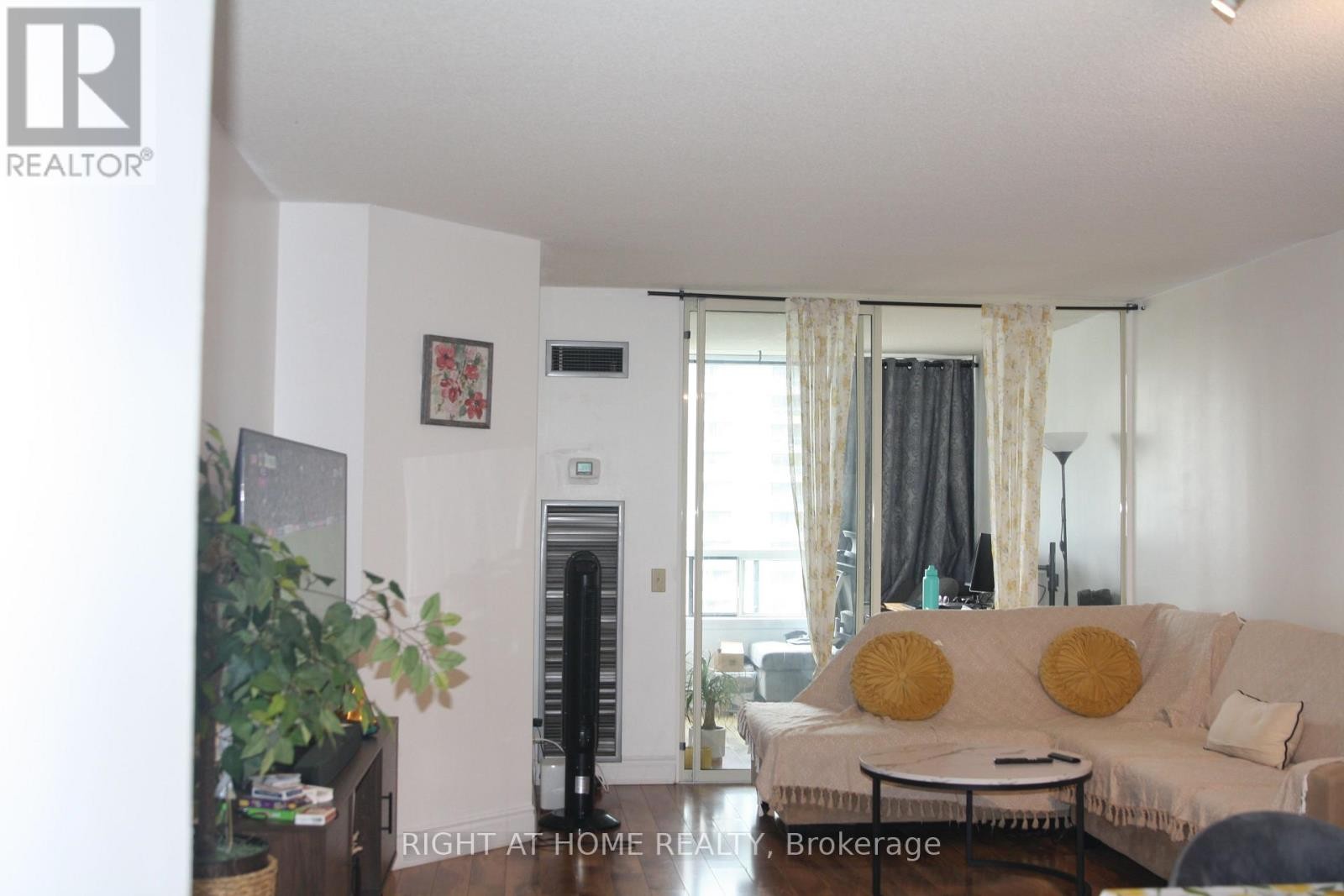
1104 - 7 BISHOP AVENUE
Toronto (Newtonbrook East), Ontario
Listing # C12472953
$2,450.00 Monthly
1+1 Beds
1 Baths
$2,450.00 Monthly
1104 - 7 BISHOP AVENUE Toronto (Newtonbrook East), Ontario
Listing # C12472953
1+1 Beds
1 Baths
* Utilities Included* *Underground Access To Subway* Spacious Renovated 1 Bedroom + Large Solarium / Office Space, South Facing, Completely Renovated, Unit Is Very Well Kept. 4 Piece Bath, Large Master W/His And Her Closet, En-Suite Laundry, Endless Amenities, 24 Hour Concierge With Security. Extras: Stove/Fridge/B/I Dishwasher/Washer/Dryer, Window Coverings, Amenities: Study Room, Movie Theatre, Sauna, Pool, Basketball Court, Billiard, Playroom For Children And Much More (id:7526)
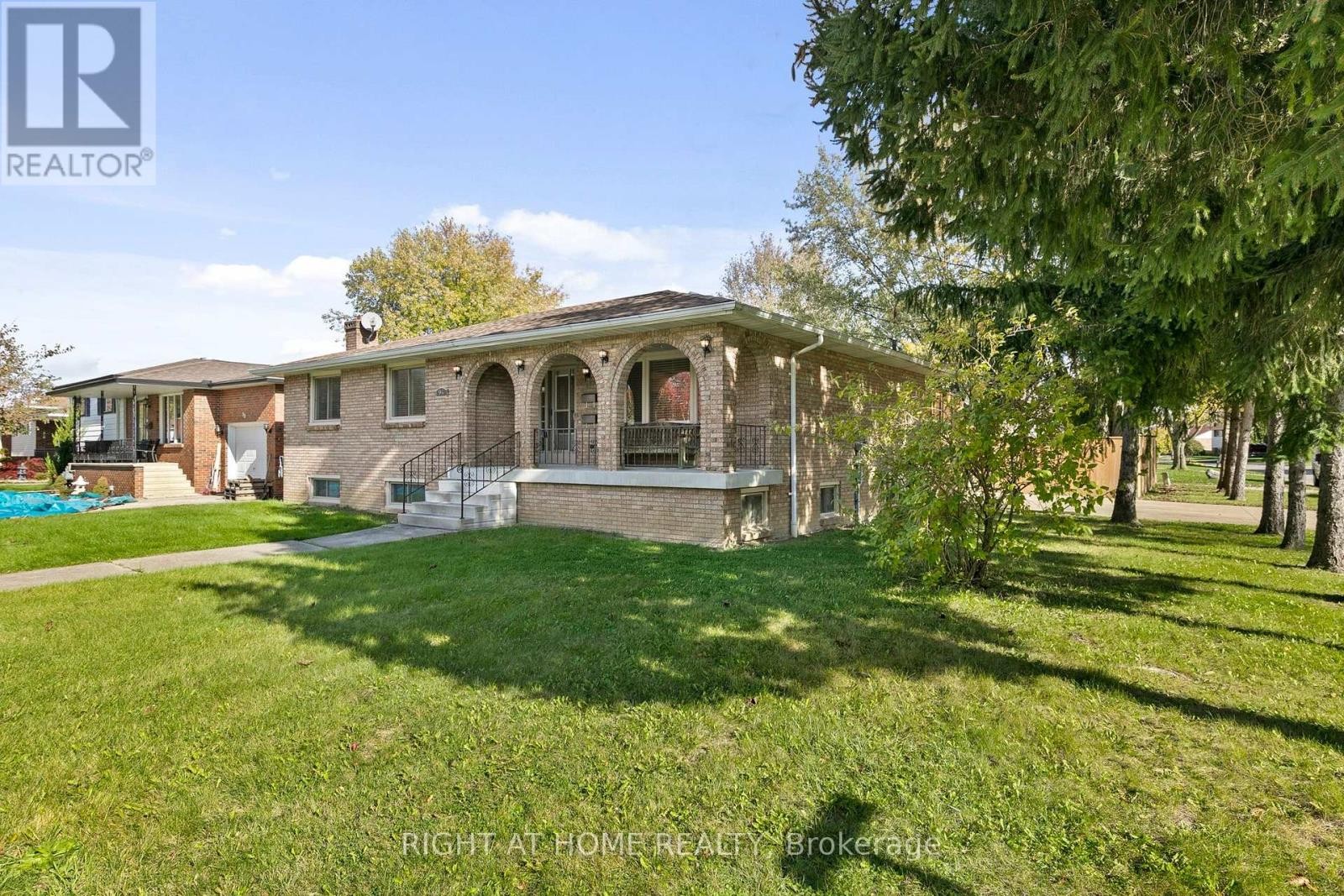
94 STATES AVENUE
Amherstburg, Ontario
Listing # X12472841
$879,900
3+2 Beds
2 Baths
$879,900
94 STATES AVENUE Amherstburg, Ontario
Listing # X12472841
3+2 Beds
2 Baths
A Rare Find - Fully Permitted, Turnkey Bungalow with Legal Suite! Opportunities like this don't come around often. This beautifully renovated bungalow features a legal secondary suite, offering the perfect blend of comfort, flexibility, and income potential. Whether you're a home buyer looking to live in one unit while renting out the other to offset your mortgage, or an investor seeking a high-quality addition to your portfolio, this property checks all the boxes. Move-in ready and full of potential - this is the one you've been waiting for. Gas and Electricity separately metered, each unit has it's own electrical panel, water softener, furnace, air conditioner and washer and dryer. Deck and legal secondary suite done with permits. Most renovations done in 2020, One air conditioner and furnace is 2017 as per previous listing, the other ones are 2020. Roof (2009) as per previous listing, windows, porch & patio door (2013) as per previous listing. Exterior photos are before the new eavestrough w/ leaf guard and downspouts were installed - the new eavestrough & downspouts are a dark brown colour. Furniture negotiable. (id:7526)
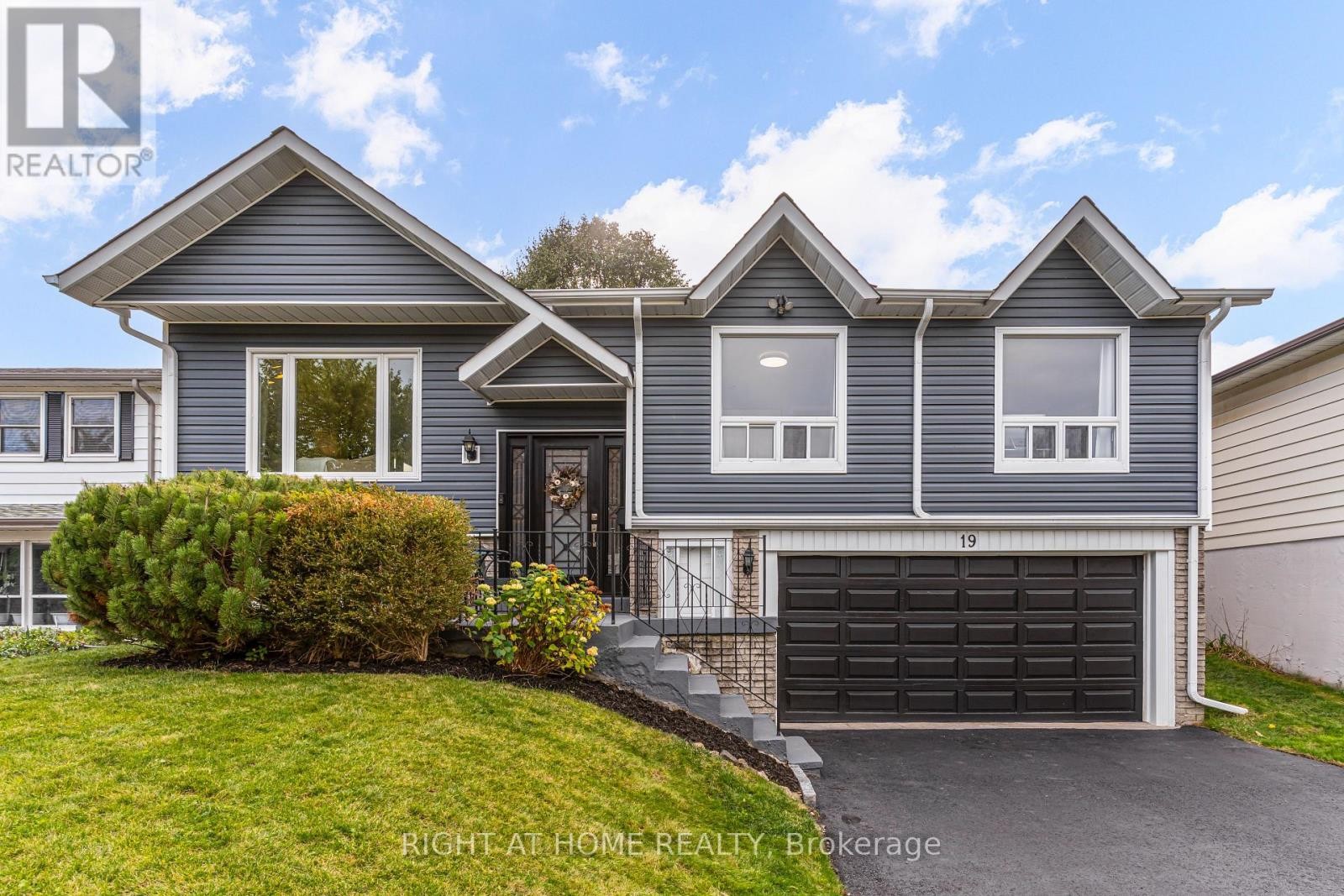
19 JEFFERSON ROAD
Brampton (Northgate), Ontario
Listing # W12471855
$799,900
3+1 Beds
2 Baths
$799,900
19 JEFFERSON ROAD Brampton (Northgate), Ontario
Listing # W12471855
3+1 Beds
2 Baths
This stunning raised bungalow is located in Brampton's sought-after Northgate community. Surrounded by parks, walking trails, excellent schools, and nearby Professor's Lake. The home features a bright, open layout filled with tons of natural light. The kitchen shines with quartz countertops, quartz slab backsplash, and ceiling-height soft-close cabinets. A gas stove and built-in stainless steel appliances complete the stylish and functional space. The main level includes three generously sized bedrooms and a modern five-piece bathroom. The finished walk-out basement with a separate entrance provides the perfect opportunity to create an in-law suite or additional living space for a growing family. Outside the large backyard with a deck is ideal for gatherings, barbecues, and relaxing evenings outdoors. A 2-car garage and 8-car total parking offer plenty of room for vehicles, guests, and family needs. Beautifully updated and move-in ready, this home combines comfort, style, and space for the whole family. Located in one of Brampton's most family-friendly communities, it's the perfect place to start your next chapter. Upgrades: A/C (2025), Kitchen & Appliances (2024), Luxury Vinyl Flooring (2024), Driveway (2024), Roof (2023), Vinyl Siding & Eavestroughs (2023), Front Door, Window, Patio Door (2022), Furnace (2014) (id:7526)
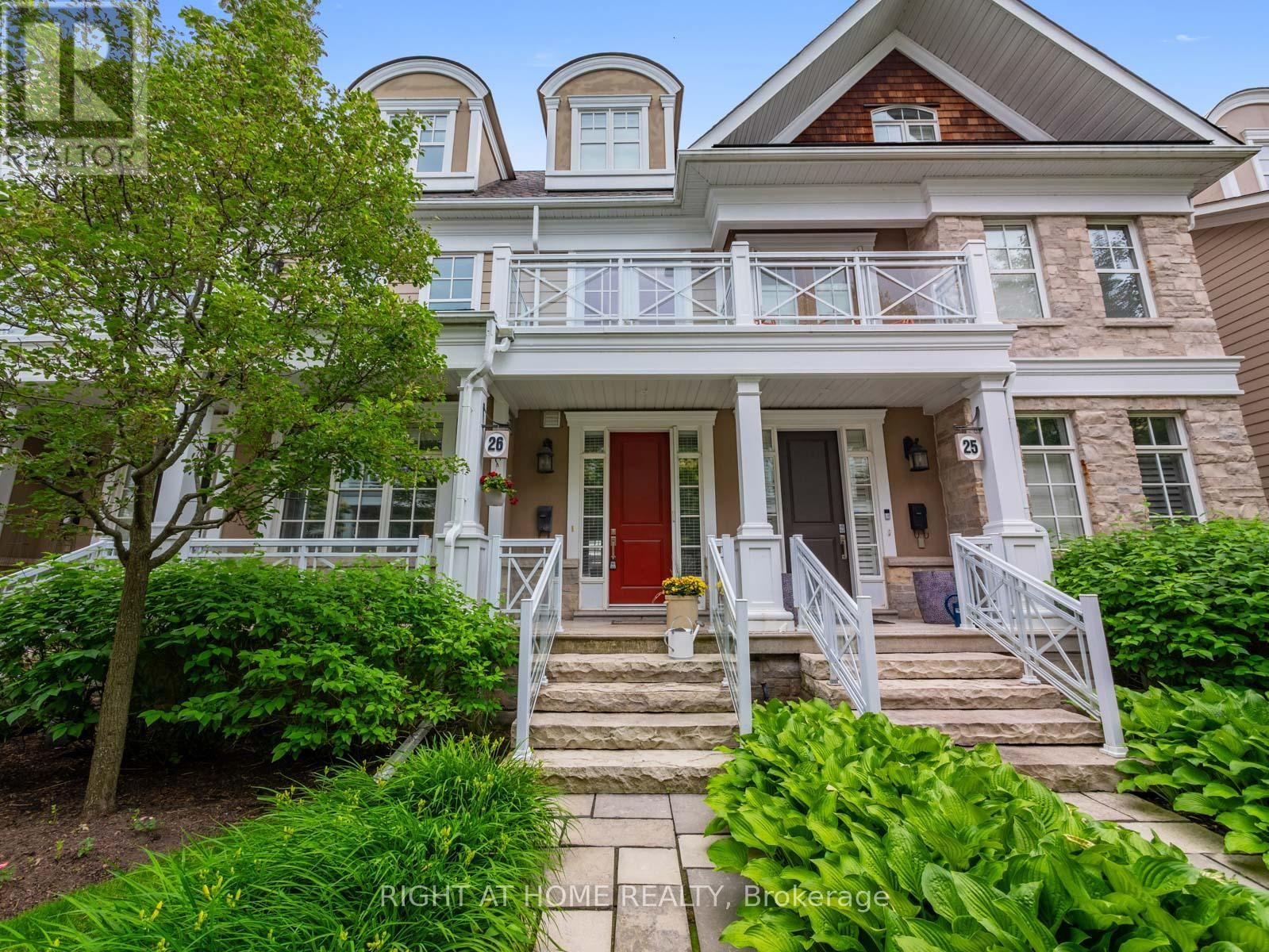
26 - 2369 ONTARIO STREET
Oakville (BR Bronte), Ontario
Listing # W12471936
$1,990,000
3+1 Beds
4 Baths
$1,990,000
26 - 2369 ONTARIO STREET Oakville (BR Bronte), Ontario
Listing # W12471936
3+1 Beds
4 Baths
Welcome to luxury living in the heart of Bronteone of Oakville's most sought-after waterfront communities. Nestled in the prestigious Harbour Club, this Cape Cod inspired Vineyard Sound model by Queens Corp offers nearly 3,500 sq ft of thoughtfully designed space that blends timeless elegance with modern comfort. Step inside to discover a spacious, open-concept main floor featuring expansive living, dining, and family areas ideal for both entertaining and everyday living. The chef-inspired kitchen seamlessly flows onto a large south-facing terrace perfect for enjoying warm, sunlit mornings or hosting al fresco dinners.Ascend to the second level, where a versatile study or additional family room opens to a private balcony overlooking the serene, landscaped community. The luxurious primary suite is a true retreat, featuring a spa-inspired 5-piece ensuite, abundant natural light, and direct access to a private terrace.The top floor crowns the home with two generously sized bedrooms, a 3-piece bathroom, and yet another spacious terrace offering peaceful views and flexible living options for family or guests. Situated just steps from Bronte Harbour, waterfront trails, boutique shops, and some of Oakvilles finest dining, this home offers the best of lakeside living. Enjoy weekend strolls along the marina, easy access to Bronte Heritage Park, and the vibrant, welcoming charm of Bronte Village all while being minutes from top-rated schools and major commuter routes.Experience refined coastal living in one of Oakville's most iconic neighbourhoods. Your Harbour Club retreat is waiting. (id:7526)
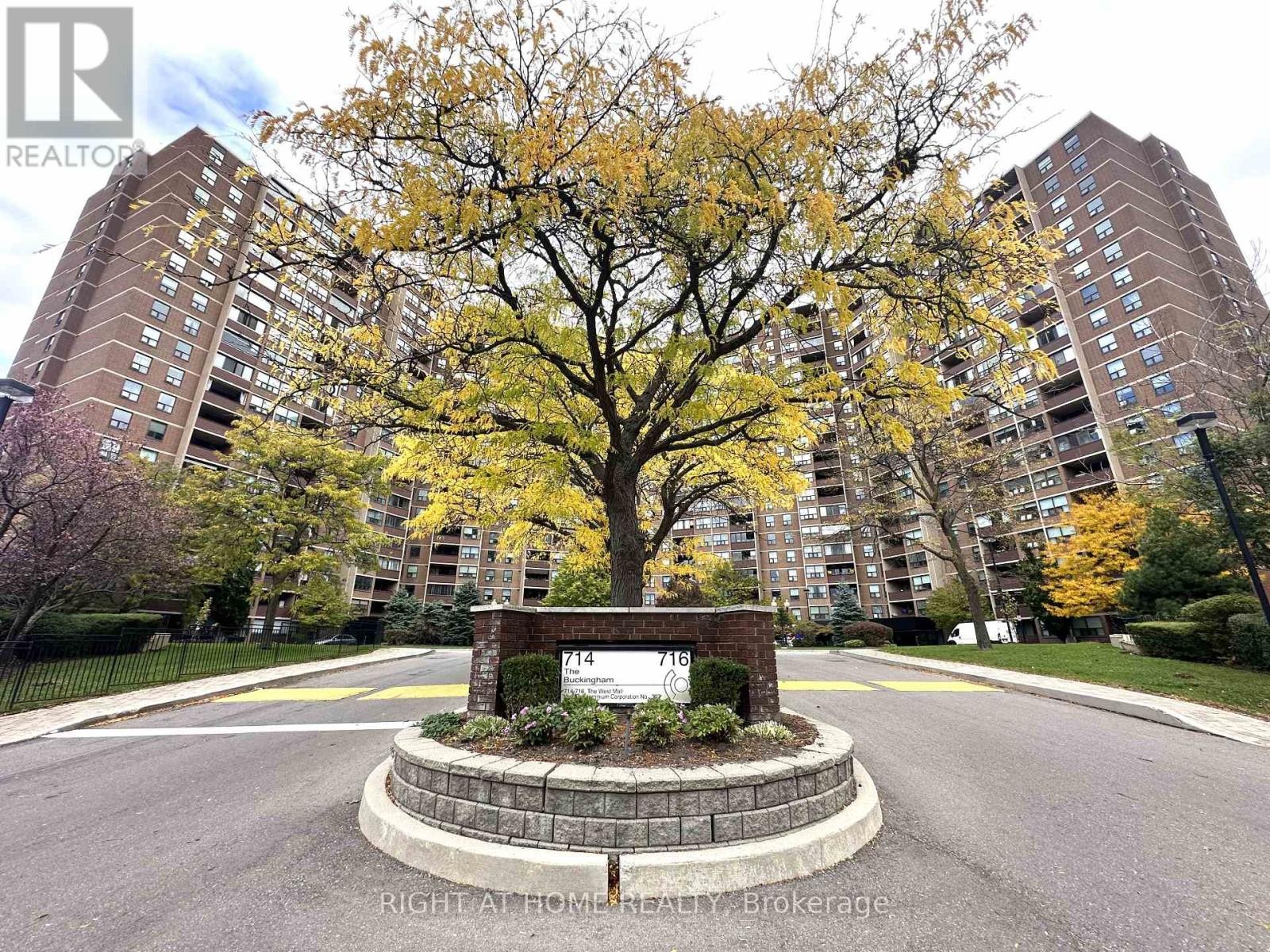
1902 - 714 THE WEST MALL
Toronto (Eringate-Centennial-West Deane), Ontario
Listing # W12472077
$649,999
3+1 Beds
2 Baths
$649,999
1902 - 714 THE WEST MALL Toronto (Eringate-Centennial-West Deane), Ontario
Listing # W12472077
3+1 Beds
2 Baths
Welcome to this stunning 3-bedroom plus den corner end unit condo, showcasing beautiful views and green spaces. With no condo unit above, this home offers a penthouse-like sense of exclusivity and tranquility. This wonderfully updated residence features modern flooring throughout, a well-maintained kitchen with ample storage, and two full bathrooms with contemporary finishes, including a luxurious modern ensuite bathroom with a shower in the primary bedroom and walk-in closet. A new electrical breaker panel ensures reliable and efficient power throughout the home. Enjoy the convenience of ample storage, including dedicated in-suite laundry. The spacious living area, enhanced by the corner end unit's abundant natural light, is perfect for entertaining or unwinding. Step outside to a large balcony with elegant wood flooring, extra height, and movable glass windows with the option of creating an enclosed retreat for year-round enjoyment. This exceptional condo blends luxury, comfort, and functionality, ideal for those seeking style and serenity. Three brand-new fan coil units have been installed for optimal climate control. Experience stress-free living with all-inclusive maintenance fees covering utilities, high-speed internet, and cable TV. Enjoy access to premium amenities, including indoor and outdoor pools, tennis and basketball courts, a fitness center, sauna, BBQ areas, party rooms, a guest suite, a children's playground, an underground car wash, and beautifully maintained gardens. Perfectly located just minutes from Pearson Airport, Centennial Park, Sherway Gardens, top-rated schools, and public transit, with convenient access to Highways 427, 401, and QEW. (id:7526)
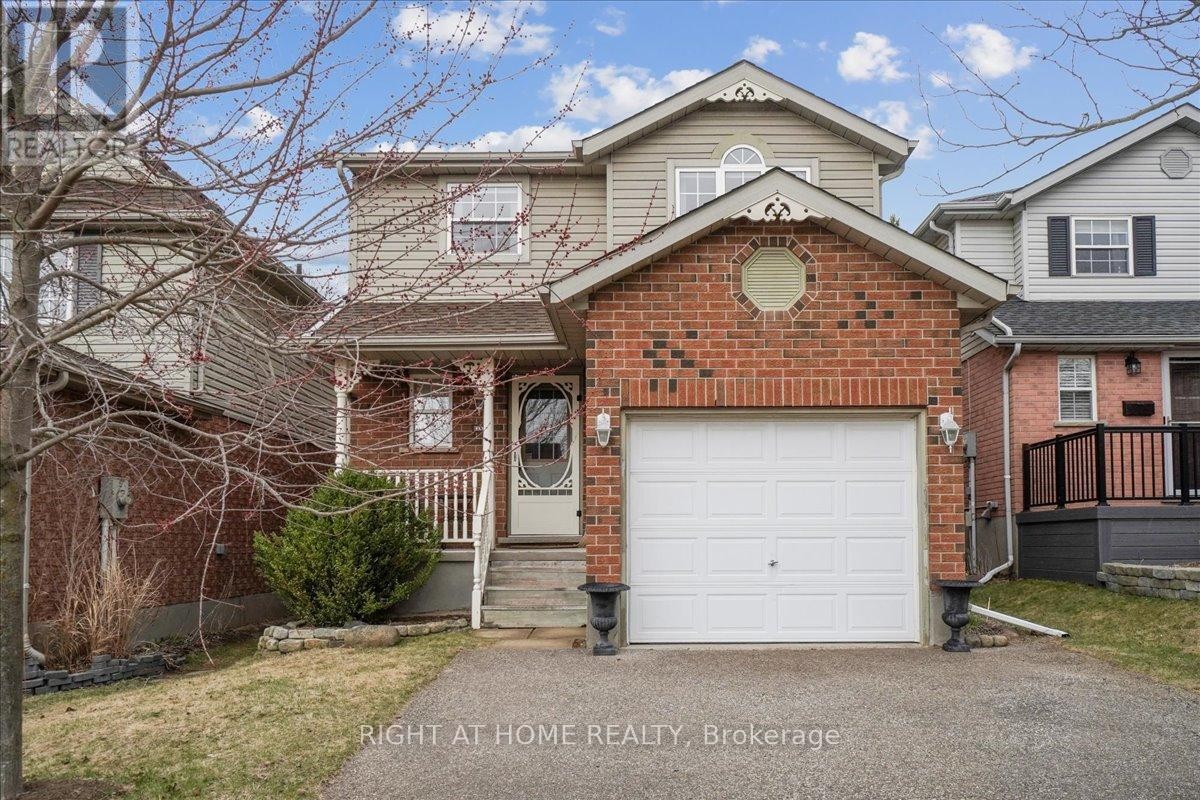
15 ALDERSON DRIVE
Cambridge, Ontario
Listing # X12472188
$759,900
3 Beds
3 Baths
$759,900
15 ALDERSON DRIVE Cambridge, Ontario
Listing # X12472188
3 Beds
3 Baths
Welcome to this stunning single detached home perfectly situated on a premium lot that backs directly onto a serene park - offering privacy, green views, and a true backyard retreat. The main floor features classic hardwood floors, a bright white kitchen with an eat-in area, and a convenient 2-piece powder room. Upstairs, you'll find 3 spacious bedrooms with hardwood floors and a luxurious spa-inspired 4-piece bathroom featuring a standalone tub and a separate glass shower. Enjoy morning coffee on the large deck or relax in the hot tub while taking in the peaceful surroundings with no rear neighbors. The finished basement adds even more living space with a generous family room and a 3-piece bathroom - perfect for movie nights or guests. Thanks! (id:7526)
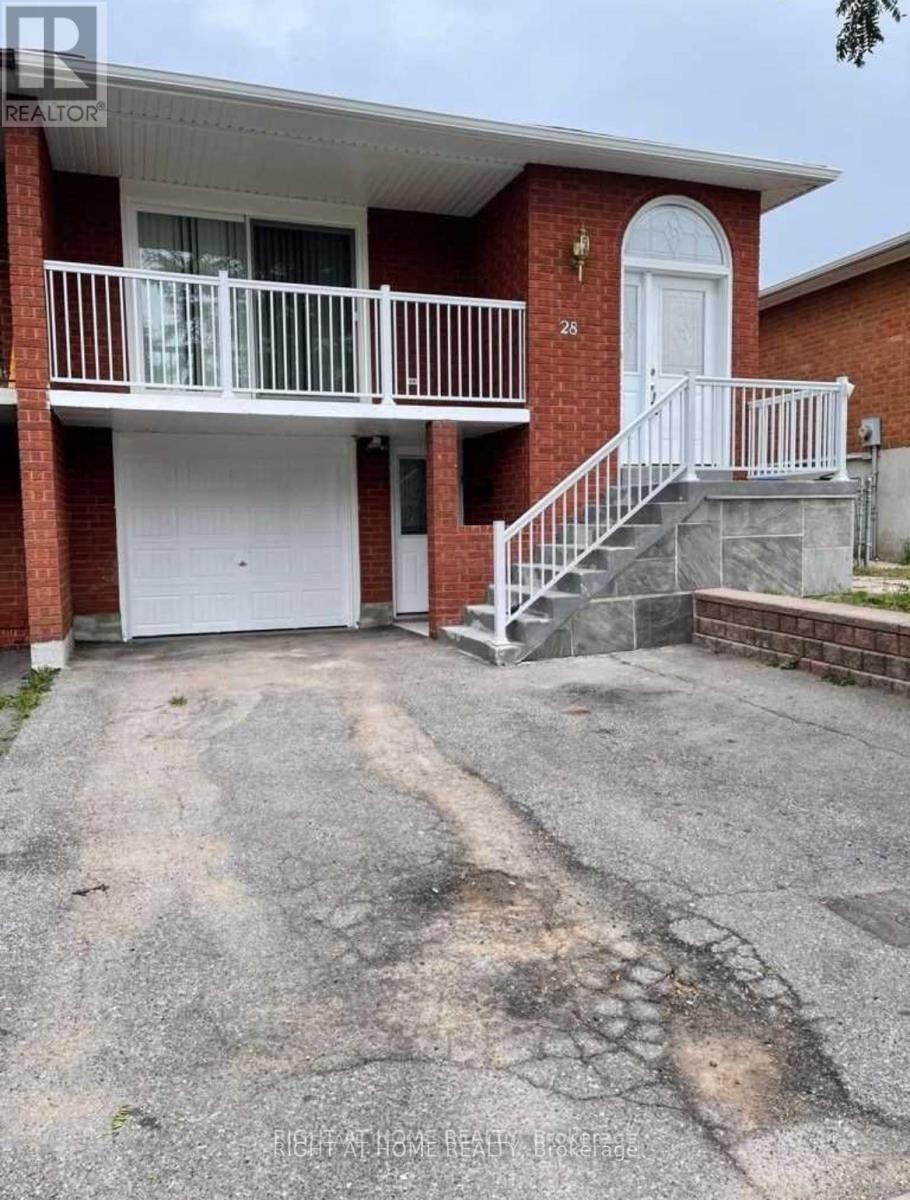
UPPER - 28 MAJOR OAKS DRIVE
Brampton (Madoc), Ontario
Listing # W12472367
$2,450.00 Monthly
3 Beds
1 Baths
$2,450.00 Monthly
UPPER - 28 MAJOR OAKS DRIVE Brampton (Madoc), Ontario
Listing # W12472367
3 Beds
1 Baths
3-bedroom 1-bathroom Upper Portion backsplit 5 level house. Located in a very convenient and desirable area of Brampton, close to public transit, school and hwy 10. Tenant pays 50% of utilities. Private laundry. Exclusive use of garage included. (id:7526)
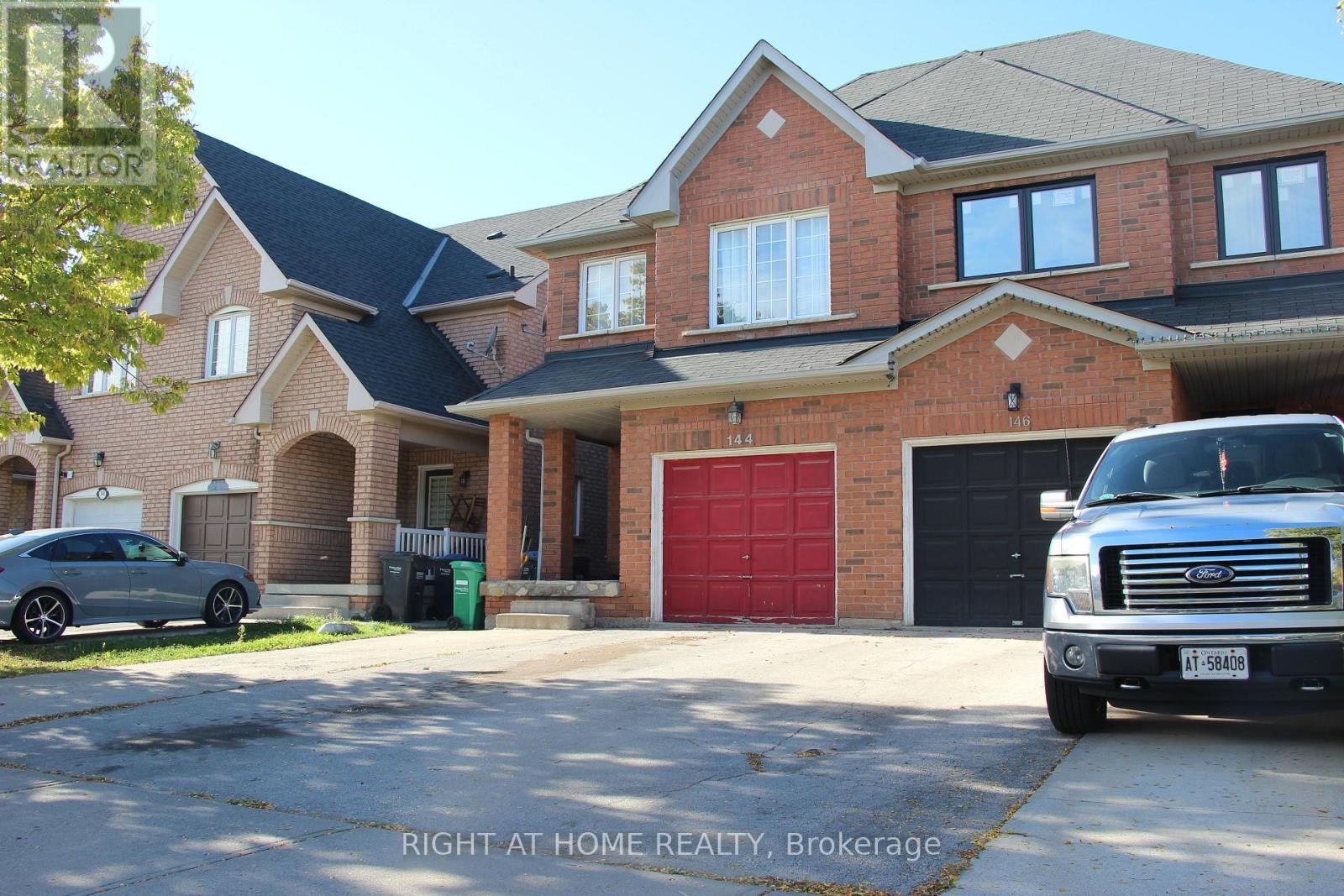
144 CADILLAC CRESCENT
Brampton (Fletcher's Meadow), Ontario
Listing # W12472352
$3,500.00 Monthly
4 Beds
4 Baths
$3,500.00 Monthly
144 CADILLAC CRESCENT Brampton (Fletcher's Meadow), Ontario
Listing # W12472352
4 Beds
4 Baths
Beautiful all-brick semi-detached home with 4 bedrooms and 4 bathrooms, including a full bath in the finished basement. Modern open-concept layout with no carpet and hardwood flooring. Updated kitchen with quartz countertops and large centre island. 4-car driveway plus 1-car garage with built-in entrance. Basement features a separate side entrance and space for a full bedroom with bathroom setup. Gazebo right outside sliding patio glass door. Newer washer and dryer, freshly painted, oak staircase, and ready to move in. Close to schools, parks, rec centre, shopping, and transit. (id:7526)
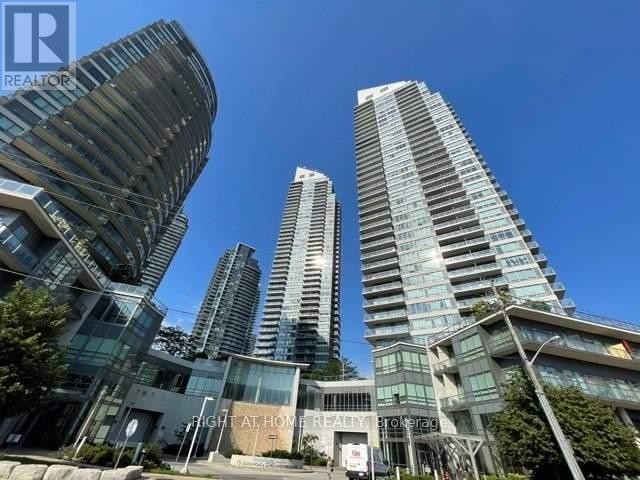
2707 - 2240 LAKESHORE BOULEVARD W
Toronto (Mimico), Ontario
Listing # W12472342
$749,900
2 Beds
2 Baths
$749,900
2707 - 2240 LAKESHORE BOULEVARD W Toronto (Mimico), Ontario
Listing # W12472342
2 Beds
2 Baths
Bright & Spacious 2 Bed, 2 Bath South-Facing Unit with Unobstructed Lake & Skyline Views! Enjoy stunning vistas of Lake Ontario and the Toronto skyline from this beautifully maintained suite. Features include a functional open-concept layout, floor-to-ceiling windows, and a private balcony. Includes 1 parking spot and 1 locker. Resort-Inspired Building Amenities: Indoor Pool, Jacuzzi, Gym, Party Rooms, Theatre, Billiards Lounge, Kids Play Area, Outdoor Terrace with Mini-Putt Golf, Guest Suites & More! Prime waterfront location with easy access to transit, parks, trails, shops, and restaurants. A must-see! (id:7526)
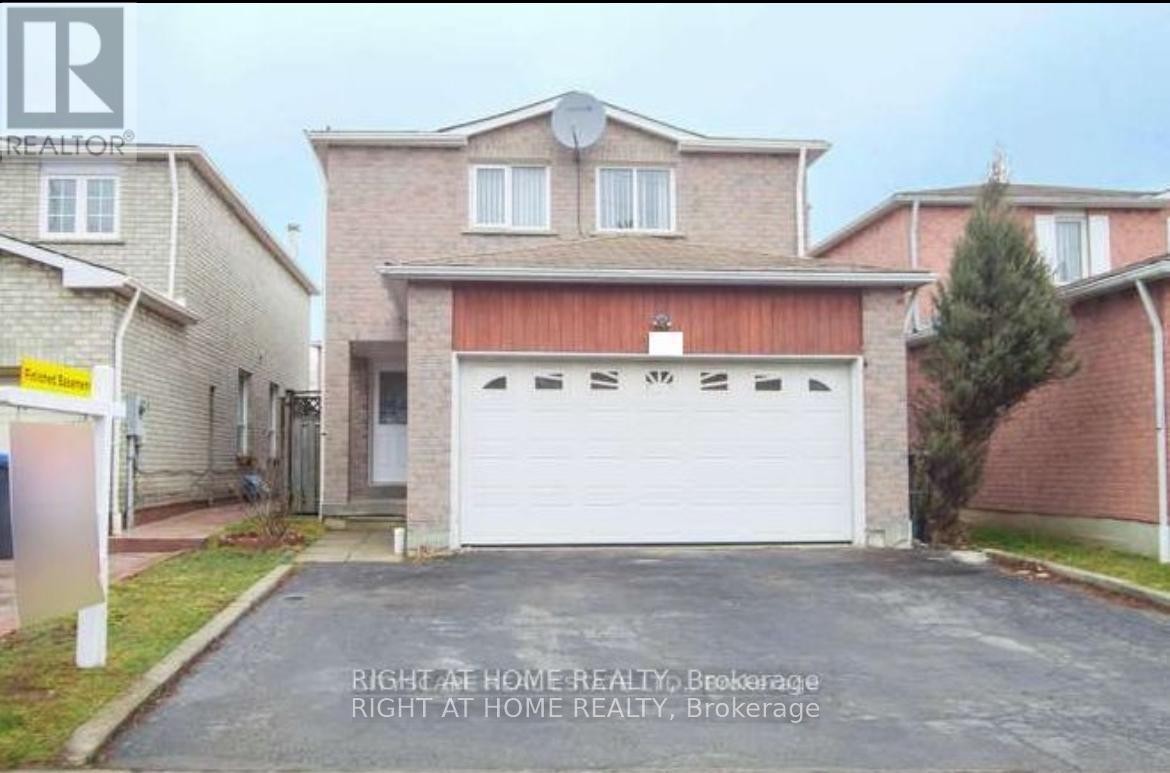
UPPER - 56 STANWELL DRIVE
Brampton (Heart Lake West), Ontario
Listing # W12472384
$2,800.00 Monthly
3 Beds
3 Baths
$2,800.00 Monthly
UPPER - 56 STANWELL DRIVE Brampton (Heart Lake West), Ontario
Listing # W12472384
3 Beds
3 Baths
Upgraded 3 bedroom 2.5 bathroom home in Heart Lake neighborhood. Close to schools, public transport, shopping, grocery, and highway. Wooden Floors On The Main And Laminate On The 2nd, Upgraded Kitchen With Walkout To Backyard, Upgraded washrooms, Portlights Throughout Main Floor, Freshly Painted, new window coverings. Laundry in Basement in Shared Common Area. Tenant pays 70% of utilities. (id:7526)
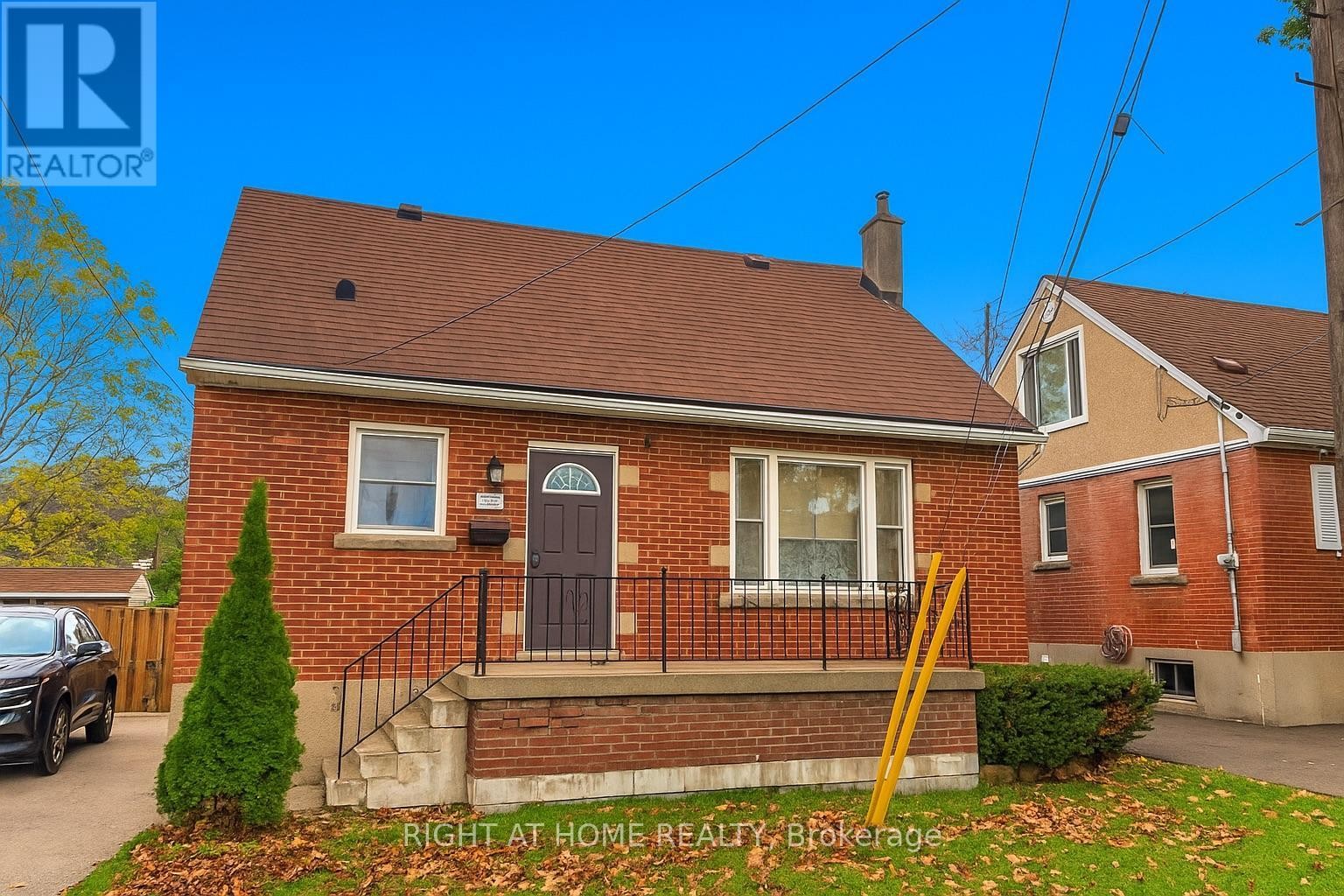
94 EAST 27TH STREET
Hamilton (Eastmount), Ontario
Listing # X12472467
$2,250.00 Monthly
3 Beds
1 Baths
$2,250.00 Monthly
94 EAST 27TH STREET Hamilton (Eastmount), Ontario
Listing # X12472467
3 Beds
1 Baths
Available immediately: Located on a dead end street and situated just steps from the vibrant Concession Street, this charming home offers easy access to local restaurants, shops, parks, and Juravinski Hospital. Perfect for families or working professionals within walking distance of hospital. The main floor features a bedroom, an updated kitchen, and beautifully refinished original hardwood floors. Enjoy the elegance of crown moulding throughout, along with a separate dining room perfect for entertaining. The fully fenced backyard offers privacy and space to relax. 1 parking spot (or 2 spots for smaller vehicles) and ground maintenance included. Lovingly maintained in a friendly, family-oriented neighbourhood - this is a home you won't want to miss! (id:7526)
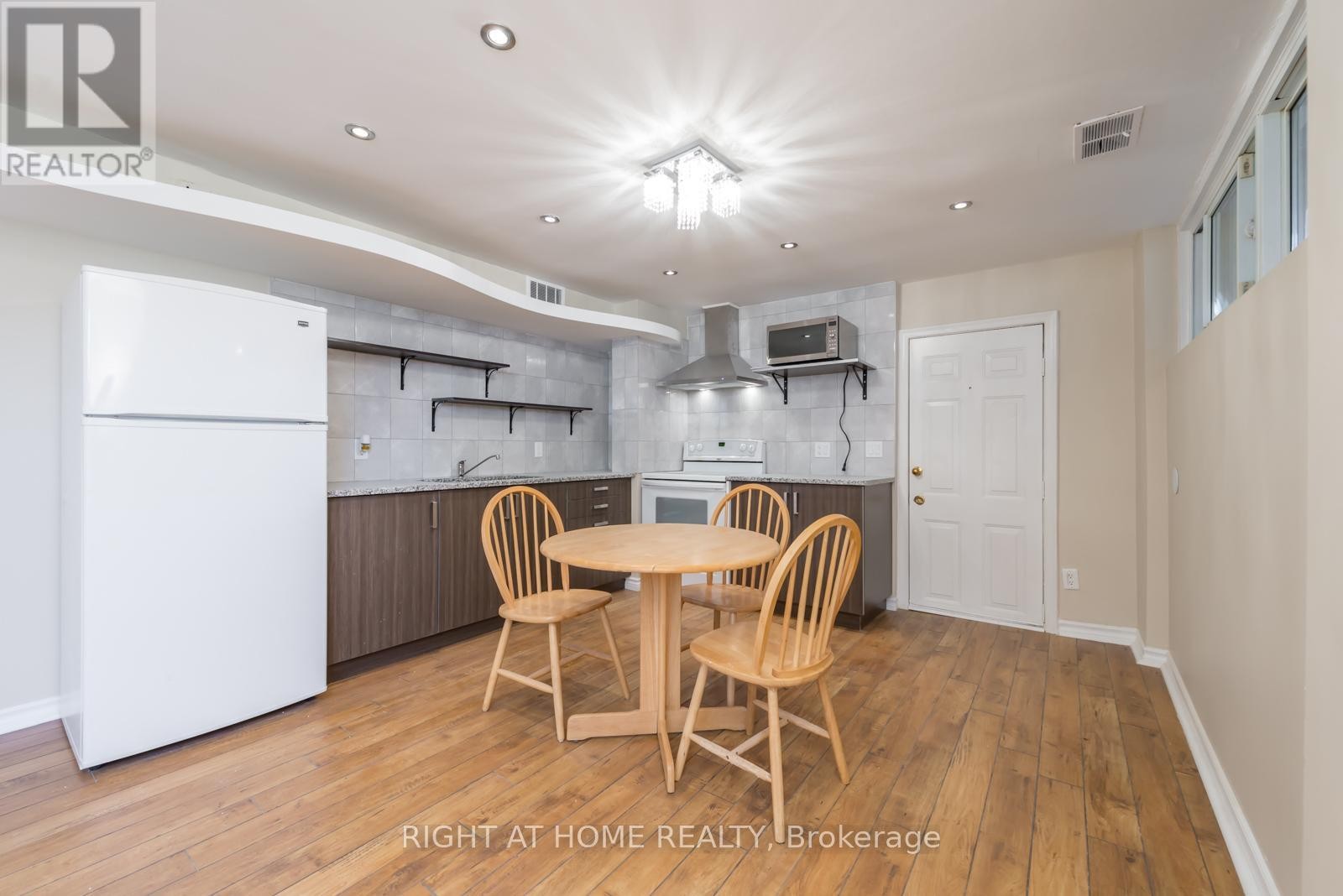
LOWER - 12 BOLINGBROKE ROAD
Toronto (Yorkdale-Glen Park), Ontario
Listing # W12472605
$2,200.00 Monthly
1+1 Beds
1 Baths
$2,200.00 Monthly
LOWER - 12 BOLINGBROKE ROAD Toronto (Yorkdale-Glen Park), Ontario
Listing # W12472605
1+1 Beds
1 Baths
Brightly-Renovated and Fully-Furnished Basement Apartment In Very Desirable Neighborhood. This Home Offers 1+1 Bedroom, Open Concept Granite Kitchen & Separate Entrance. Utilities Included. 1 Parking Spot. Short Walk To Subway. Close To Schools, Yorkdale Mall, Lawrence Square, Park & Many Amenities! Easy Access To Hwy (id:7526)
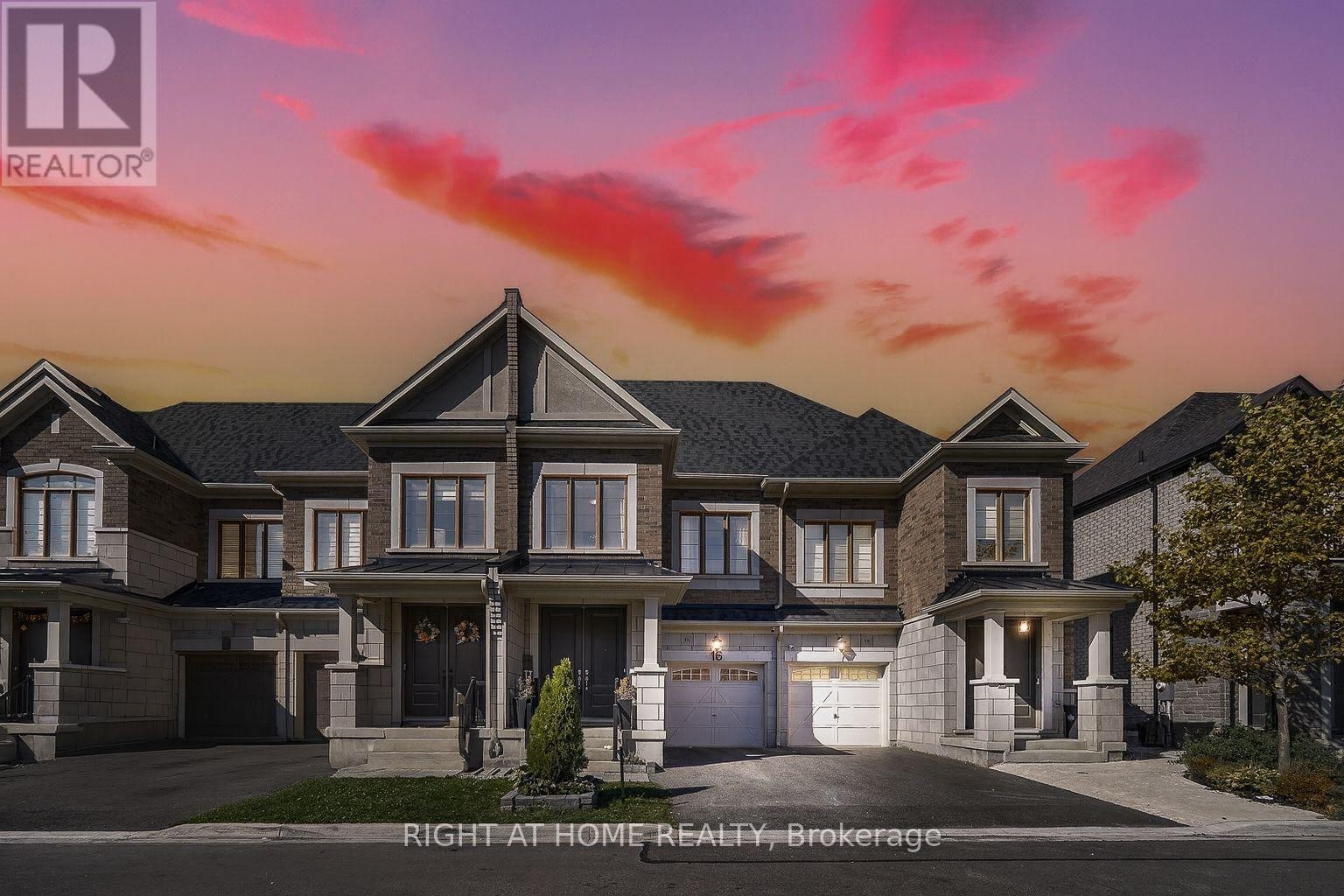
16 ANGELFISH ROAD
Brampton (Northwest Brampton), Ontario
Listing # W12472340
$799,000
4 Beds
3 Baths
$799,000
16 ANGELFISH ROAD Brampton (Northwest Brampton), Ontario
Listing # W12472340
4 Beds
3 Baths
5 Reasons you will love this home: 1 - Modern Elegance: Built in 2020, this stunning townhome features soaring 9-ft ceilings, elegant feature walls, and designer light fixtures throughout. 2 - Chef-Inspired Kitchen: Enjoy stainless steel appliances, second floor laundry, sleek quartz countertops and backsplash, and ample cabinetry in a bright, open-concept layout perfect for entertaining. 3 - Future Income Potential: The garage includes a separate entrance into the yard - making it easy to develop a basement apartment for additional income or extended family living. 4 - Low Maintenance, High Peace of Mind: No major capital expenses needed for 15+ years thanks to quality finishes and new construction. 5 - Prime Location: Minutes to Hwy 407 & 410, top-rated schools, parks, and shopping - a perfect blend of convenience and comfort. (id:7526)
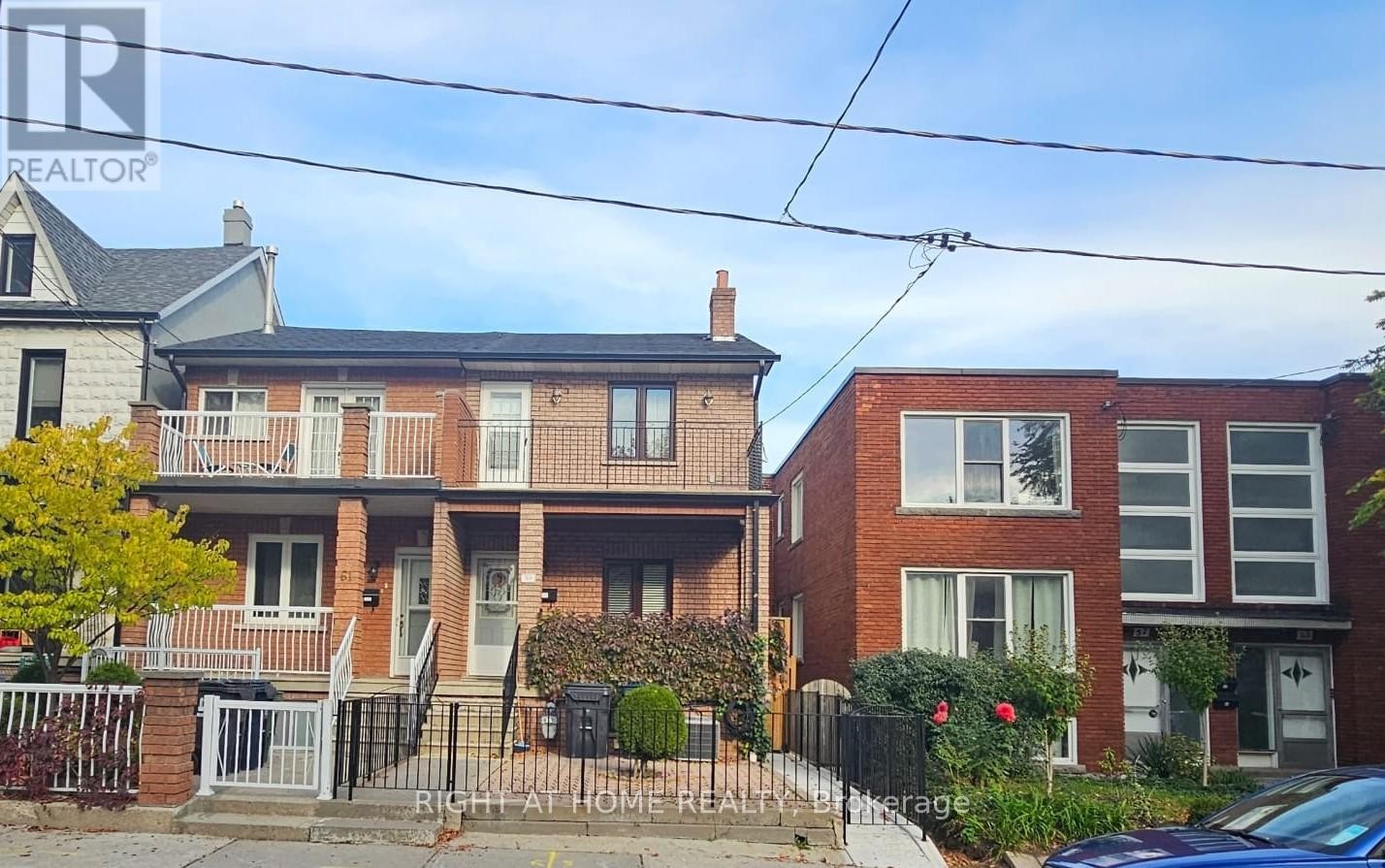
61 MARGUERETTA STREET
Toronto (Dufferin Grove), Ontario
Listing # C12471735
$1,200,000
3 Beds
3 Baths
$1,200,000
61 MARGUERETTA STREET Toronto (Dufferin Grove), Ontario
Listing # C12471735
3 Beds
3 Baths
welcome to 61 Margueretta, just north of college st, this home had extensive renovations 20 years ago, plumbing, electrical, air conditioning, kitchens, bathrooms, roof shingles replaced recently, high basement ceilings, 3 separate units currently rented, landlord is retiring, oportunity to buy an income rental property, live in and rent, or converting to your single family home, desirable location walk to dufferin mall, parks, schools, TTC , endles possibilities. (id:7526)
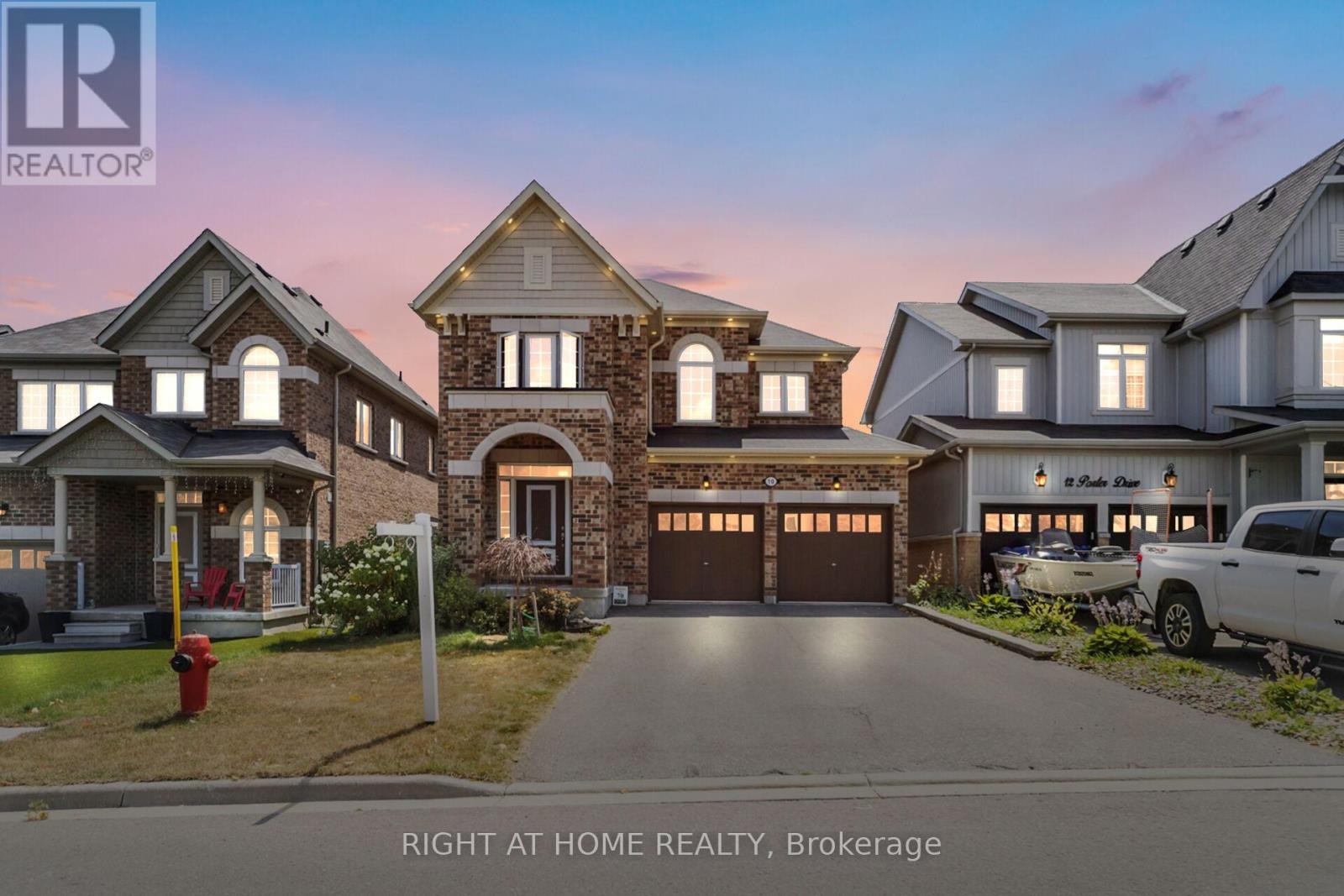
10 PORTER DRIVE
Orangeville, Ontario
Listing # W12471644
$979,900
4 Beds
3 Baths
$979,900
10 PORTER DRIVE Orangeville, Ontario
Listing # W12471644
4 Beds
3 Baths
Welcome to this stunning all-brick, 4-bedroom, 2-storey detached home in the rapidly growing town of Orangeville. Freshly painted, this impeccably maintained property is move-in ready. The main floor features a perfect blend of hardwood and tile flooring, leading you through a bright, open living and dining area, a spacious kitchen with a central island, granite countertops, updated backsplash, and ample cabinetry. The breakfast area flows seamlessly into the inviting family room, complete with a cozy gas fireplace perfect for those cooler evenings. From the kitchen, sliding doors open to a peaceful, paved backyard with a wooden deck, ideal for outdoor dining and entertaining. Upstairs, you'll find 4generously sized bedrooms, 2 bathrooms, and a dedicated office space -- all completely carpet-free with beautiful laminate flooring. The primary suite offers a walk-in closet, large windows, and a luxurious 5-piece ensuite with a quartz countertop. The additional bedrooms provide comfort and flexibility for family, guests, or hobbies. The spacious unfinished basement is equipped with a washer and dryer, water softener, and roughins for future customization. Outside, enjoy a double-car garage with a remote-operated door and a driveway that accommodates up to 4vehicles. Pot lights highlight the homes exterior, and the fully fenced backyard provides privacy and security. Located in a quiet, family-friendly neighbourhood, this home is close to excellent schools, restaurants, local shops, and community center. (id:7526)
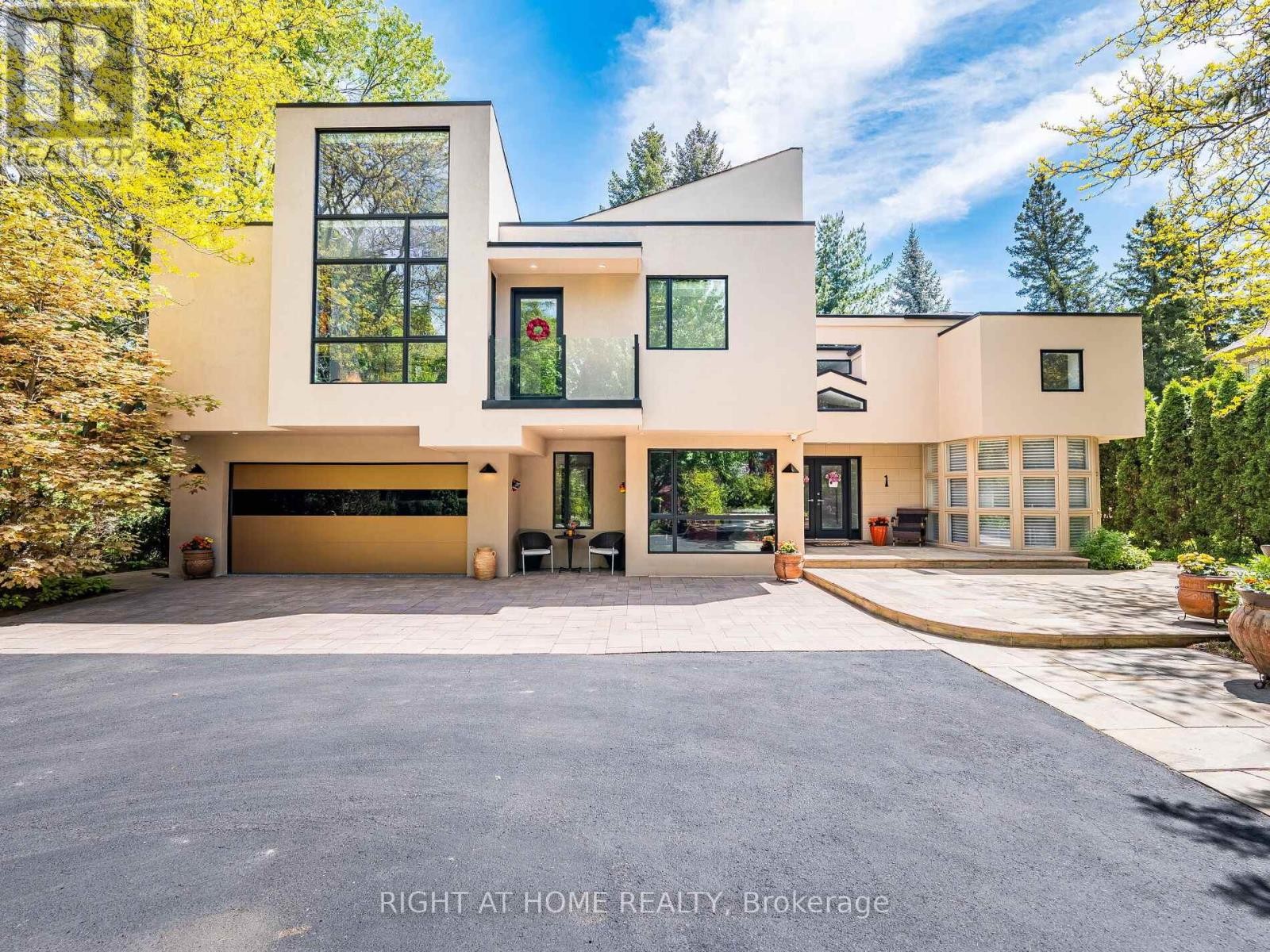
1 FRIARS LANE
Toronto (Princess-Rosethorn), Ontario
Listing # W12471110
$17,500.00 Monthly
5+1 Beds
5 Baths
$17,500.00 Monthly
1 FRIARS LANE Toronto (Princess-Rosethorn), Ontario
Listing # W12471110
5+1 Beds
5 Baths
Discover This Hidden Gem Perfectly Situated In One Of The Most Central And Sought-After Areas Where Convenience Meets Tranquility. Tucked Away On A Quiet, Private Street Surrounded By Mature Trees, This Home Offers The Feeling Of Living In Your Own Private Park, Yet You Are Just Minutes From Everything. Enjoy The Best Of Both Worlds: Urban Convenience With Suburban Serenity.A Rare Opportunity To Lease A Custom-Built Home That Seamlessly Blends Architectural Sophistication (Property Designed By The Famous Architect Rocco Maragna), Privacy, And Resort-Style Living. Nestled On An Ultra-Private, Professionally Landscaped Court Lot This 7,500 Sqf. Living Space Estate Offers An Unparalleled Lifestyle In One Of The Citys Most Sought-After Enclaves.Surrounded By Mature Trees And Lush Gardens, The Exterior Showcases Premium Stucco (2024), Upgraded Windows (2020), Roof Shingles (2024),An Extra-Long Drive Leads To A Spacious Attached Double Garage Featuring Epoxy Flooring.The Backyard Is A True Oasis, Redefining An Outdoor Oversized Luxury Pool, A Tranquil Waterfall And An Award-Winning Gib-San Hot Tub. Entertain Effortlessly On Elegant Stone Patios With Low-Maintenance Artificial Turf And Two Built-In Gas BBQs (Lynx) Enhancing The Outdoor Experience.Inside, The Interior Is Finished To The Highest Standard With Custom Hardwood Floors, Oversized Porcelain Tiles Imported From Europe, Walnut Refined Elegance Meets Modern Comfort Italian Doors, A Striking Glass-Panel Staircase, Ambient Lighting And A Fully Monitored Security System. Grand Living Areas And Spa-Inspired Bathrooms Offer Exceptional Comfort, While The Upper Level Hosts Four Luxurious Bedrooms (Double Master Suites), An Elevator Conveniently Connects All Three Levels Ensuring Accessibility For Years To Come.The Original Bedroom On The First Level Is Currently Being Used As The Main Office. It's Located Near Top-Rated Schools And Just Minutes From The Prestigious St. Georges Golf And Country Club. (id:7526)
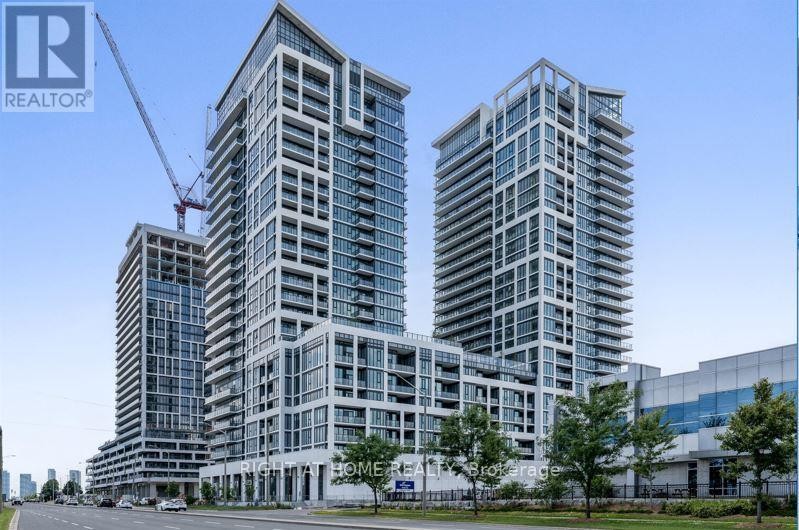
1616 - 9000 JANE STREET
Vaughan (Concord), Ontario
Listing # N12470942
$2,200.00 Monthly
1 Beds
1 Baths
$2,200.00 Monthly
1616 - 9000 JANE STREET Vaughan (Concord), Ontario
Listing # N12470942
1 Beds
1 Baths
Bright and spacious partially furnished one bedroom Unit At New Charisma Condos. Prime center of Vaughan location. Functional layout. 9 Feet Smooth Ceiling. Laminate floor throughout. Modern open concept kitchen with central island Breakfast Bar, Stainless steel Appliances, granite counter top. Floor-To-Ceiling Windows. Close to Vaughan Mills Mall, IKEA, Hwys, Go station. Rooftop Terrace, Pool, Bocce Courts, Gym, Pet Grooming Area, Theater Room, Games Room, & More! (id:7526)
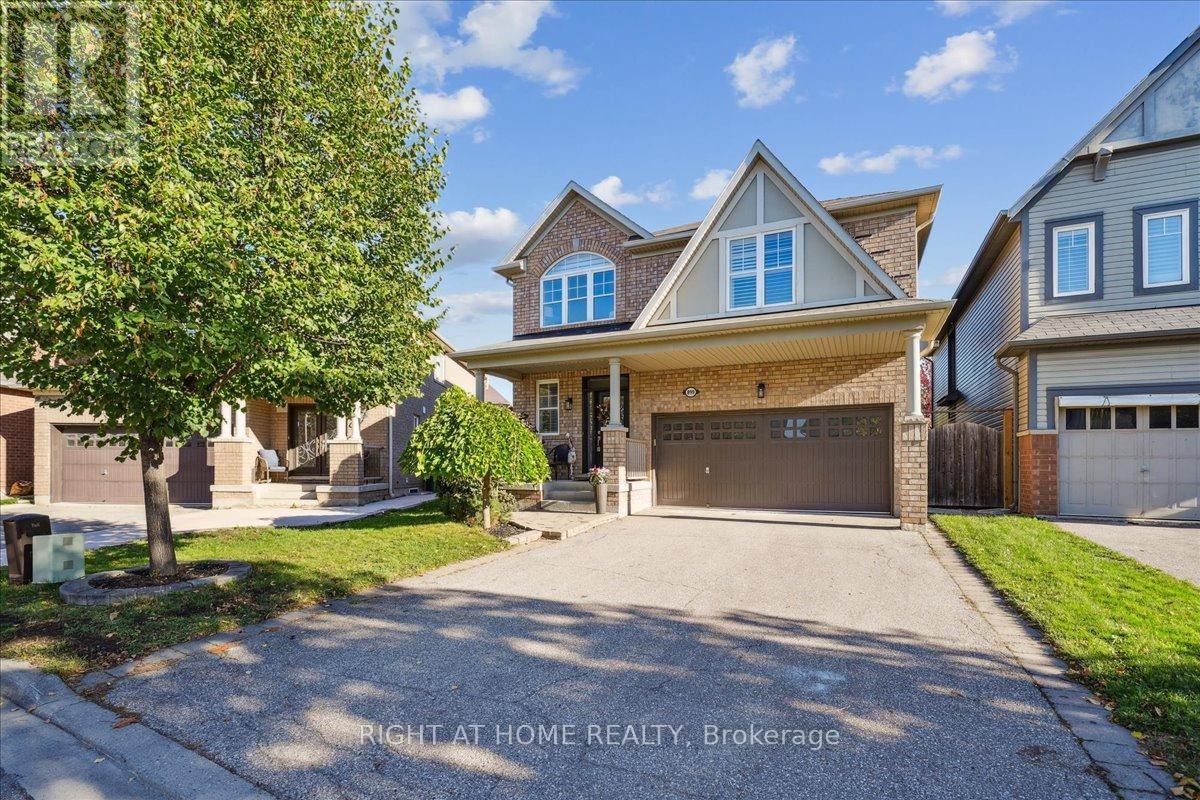
899 PICKERSGILL CRESCENT
Milton (HA Harrison), Ontario
Listing # W12470653
$1,499,000
4+1 Beds
4 Baths
$1,499,000
899 PICKERSGILL CRESCENT Milton (HA Harrison), Ontario
Listing # W12470653
4+1 Beds
4 Baths
Sell your Cottage - You've Found Your Resort at Home!Fall in love with this stunning family home set on a 129' deep, pie-shaped lot with the perfect sun exposure, a sparkling pool, and lush, mature landscaping that feels like your own private retreat. This property truly has it all - a cottage-like backyard oasis complete with a fully equipped outdoor bathroom, and a spacious interior featuring high ceilings, formal Living and Dining Rooms, a private Office, and a sun-filled Family Room overlooking the pool. Upstairs, you'll find a large Laundry Room, four generous Bedrooms, and beautifully renovated Bathrooms. The hardwood floors, solid wood staircase, and chef's Kitchen with a central Island, granite counters, pantry, and built-in desk create a perfect balance between elegance and comfort. With parking for four cars, you'll enjoy the convenience of walking to Laurier University, shops, parks, and schools - all while being just moments from the Niagara Escarpment and its breathtaking trails and views.This is more than a home - it's a lifestyle. A rare chance to have it all: space, privacy, beauty, and everyday resort living right in the city. (id:7526)
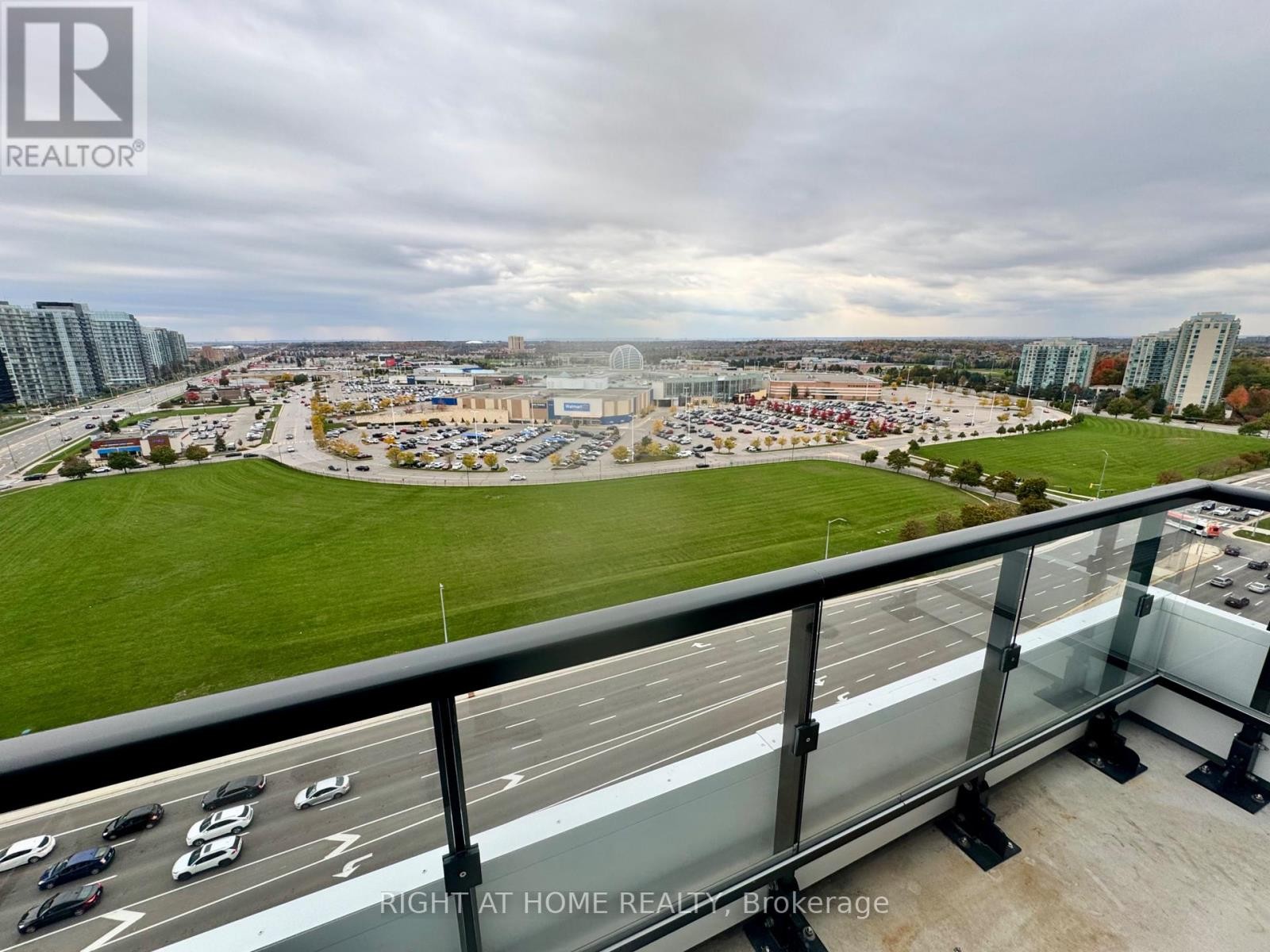
1501 - 2485 EGLINTON AVENUE W AVENUE
Mississauga (Central Erin Mills), Ontario
Listing # W12470689
$2,950.00 Monthly
2 Beds
2 Baths
$2,950.00 Monthly
1501 - 2485 EGLINTON AVENUE W AVENUE Mississauga (Central Erin Mills), Ontario
Listing # W12470689
2 Beds
2 Baths
Welcome to the modern living at The Penthouse floor of Kith condos, a brand new never lived in two bedrooms two bathrooms, penthouse suite perfectly situated in the vibrant Erin Mills community! Amazing views from the top floor Perfect for professionals, seeking comfort and convenience in a vibrant community and access to premium amenities including a basketball court with running/walking track, GYM, a fully equipped DIY workshop, state of the art theatre room, co-working space with Wi-Fi, indoor party room, and an outdoor dining area with BBQ for summer evenings.The home invites you into a bright, airy space with 9-foot smooth ceilings, Steps from Walmart, Credit Valley Hospital, Erin Mills Town Centre, top schools, shops, dining, and Cineplex. With convenient access to bus stops, Highways 403 & 407, the GO bus terminal, and nearby Streetsville & Clarkson GO stations, commuting is effortless. (id:7526)
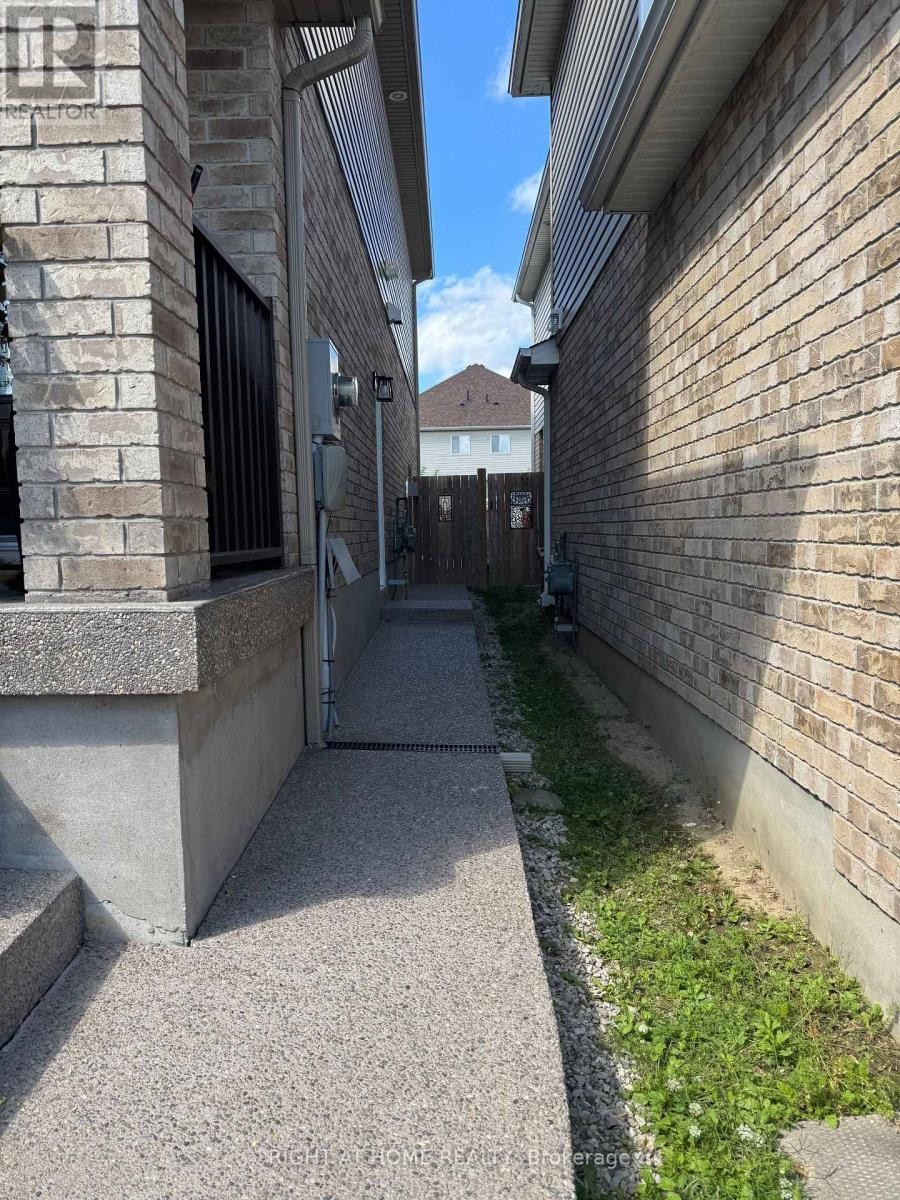
LOWER - 174 CURZON CRESCENT
Guelph (Willow West/Sugarbush/West Acres), Ontario
Listing # X12470564
$1,650.00 Monthly
1 Beds
1 Baths
$1,650.00 Monthly
LOWER - 174 CURZON CRESCENT Guelph (Willow West/Sugarbush/West Acres), Ontario
Listing # X12470564
1 Beds
1 Baths
LEGAL BASEMENT APARTMENT IN A DETACHED HOME. LOOKS LIKE NEW!!! VERY MODERN, CLEAN AND SPACIOUS. SEPARATE CONCRETE PAVED ENTRANCE ON THE SIDE OF THE HOME. ENSUITE LAUNDRY. NO CARPET. HARDWOOD STAIRS. VINYL FLOORING THROUGHOUT. GOURMET KITCHEN WITH QUARTZ COUNTERTOP. PLENTY OF CABINET SPACE. NEWER STAINLESS STEEL KITCHEN APPLIANCES: FRIDGE, STOVE & DISHWASHER. WORKING SPACE PENINSULA. WHITE WASHER/DRYER. EXTRA LARGE EGRESS WINDOWS BRINGS IN LOTS OF LIGHT. 3 PC WASHROOM HAS A CUSTOM BUILT GLASS SHOWER STALL. ELECTRIC FIREPLACE IN LIVING ROOM. POTLIGHTS. INCLUDES ONE PARKING SPOT ON THE DRIVEWAY. GREAT SCHOOL DISTRICT/ FAMILY FRIENDLY NEIGHBOURHOOD. CLOSE TO HWY, SHOPPING, TRANSIT AND REC CENTRE. TENANTS TO PAY 25% OF THE UTILITIES, TENANT INSURANCE AND HOTWATER TANK RENTAL. HIGH SPEED INTERNET INCLUDED. VACANT PROPERTY. IMMEDIATE OCCUPANCY. NO DISAPPOINTMENTS. LOOKS SPOTLESS!!! SHOWINGS ANYTIME. (id:7526)


