Listings
All fields with an asterisk (*) are mandatory.
Invalid email address.
The security code entered does not match.
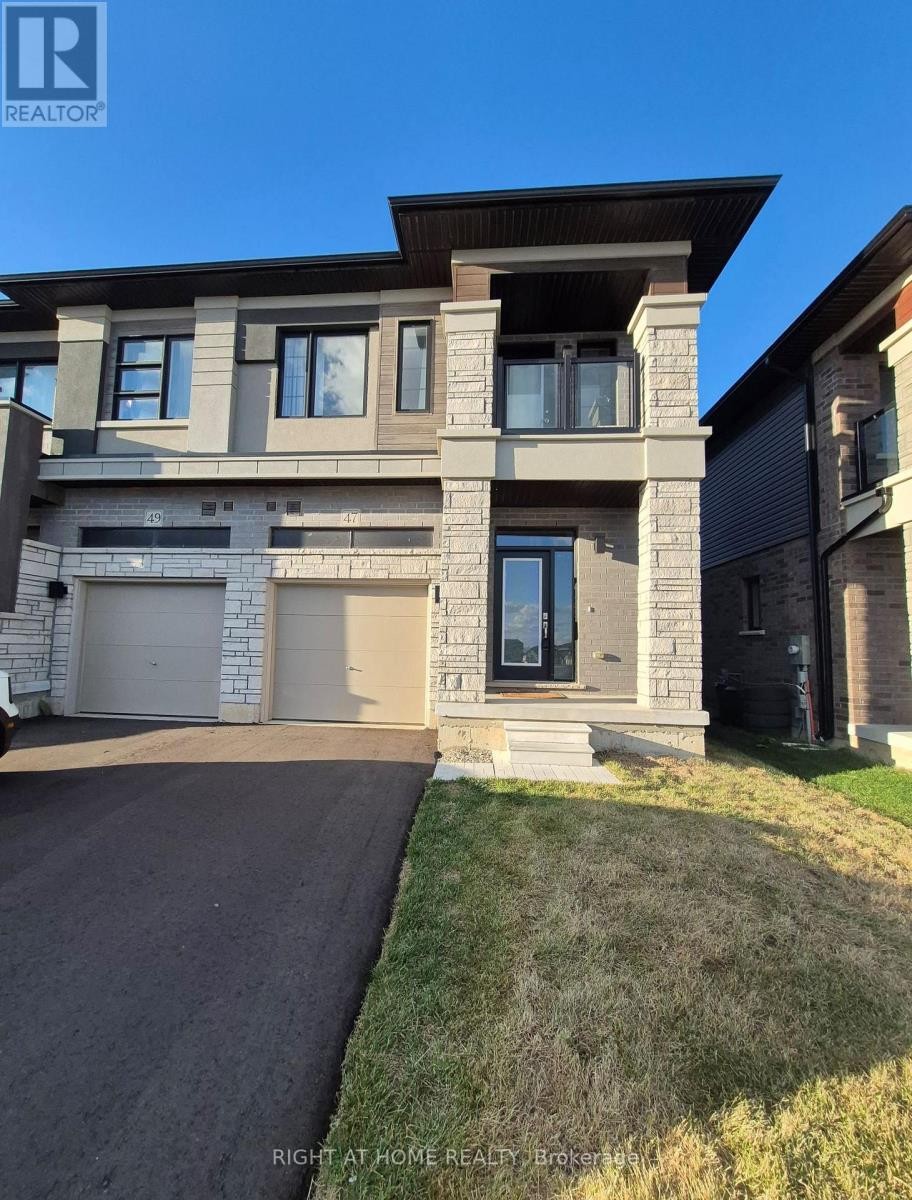
47 GEORGE BRIER DRIVE W
Brant (Paris), Ontario
Listing # X12477491
$2,490.00 Monthly
3 Beds
3 Baths
$2,490.00 Monthly
47 GEORGE BRIER DRIVE W Brant (Paris), Ontario
Listing # X12477491
3 Beds
3 Baths
Great Location! Move in Ready Stunning End Unit full Townhome in Beautiful Paris, Ontario! 2 Years new 1,624 sq. ft. offers perfect combination of modern design and functional living. Open-concept layout, white eat-in kitchen complete with stainless steel appliances - Kitchen opens to Deck and good size backyard. Three spacious bedrooms, primary suite with a walk-in closet and ensuite bath. Balcony from the second bedroom. laundry at 2nd floor, oversized windows, natural light throughout. 2 minutes to Hwy 403, Grocery, restaurants, parks, Grand River trails all near by. (id:7526)
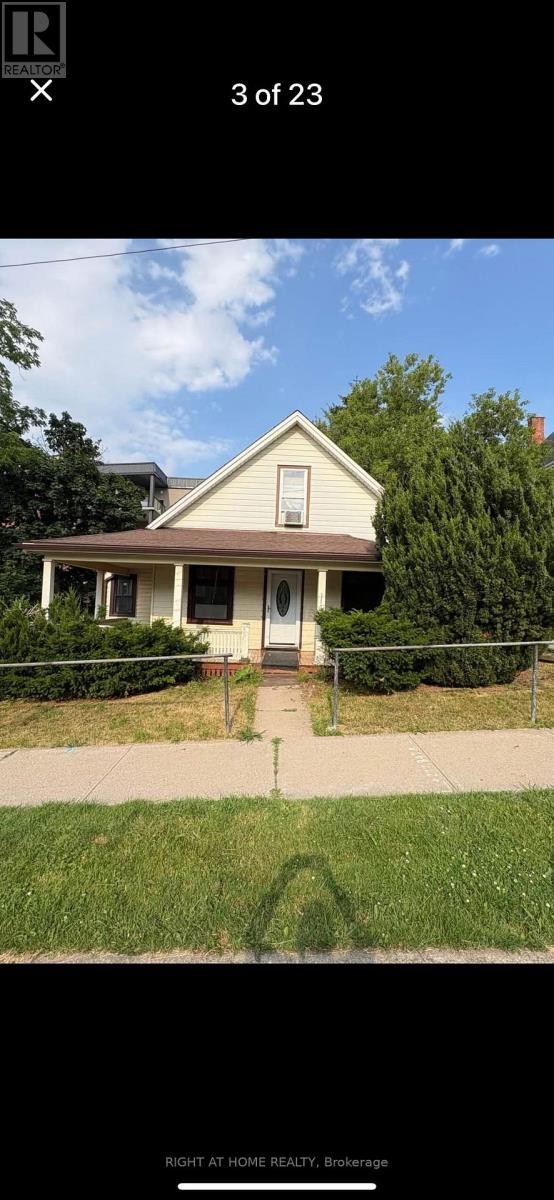
4287 QUEEN (MAIN UNIT ) STREET
Lincoln (Beamsville), Ontario
Listing # X12477483
$2,400.00 Monthly
3 Beds
1 Baths
$2,400.00 Monthly
4287 QUEEN (MAIN UNIT ) STREET Lincoln (Beamsville), Ontario
Listing # X12477483
3 Beds
1 Baths
Opportunity To Call This Family-Friendly House Your Next Home. A Bright Living Room And Kitchen. Large Backyard.3-Piece Bath On And Spacious Bedroom, Minutes To Restaurants, Amenities And Qew. (id:7526)
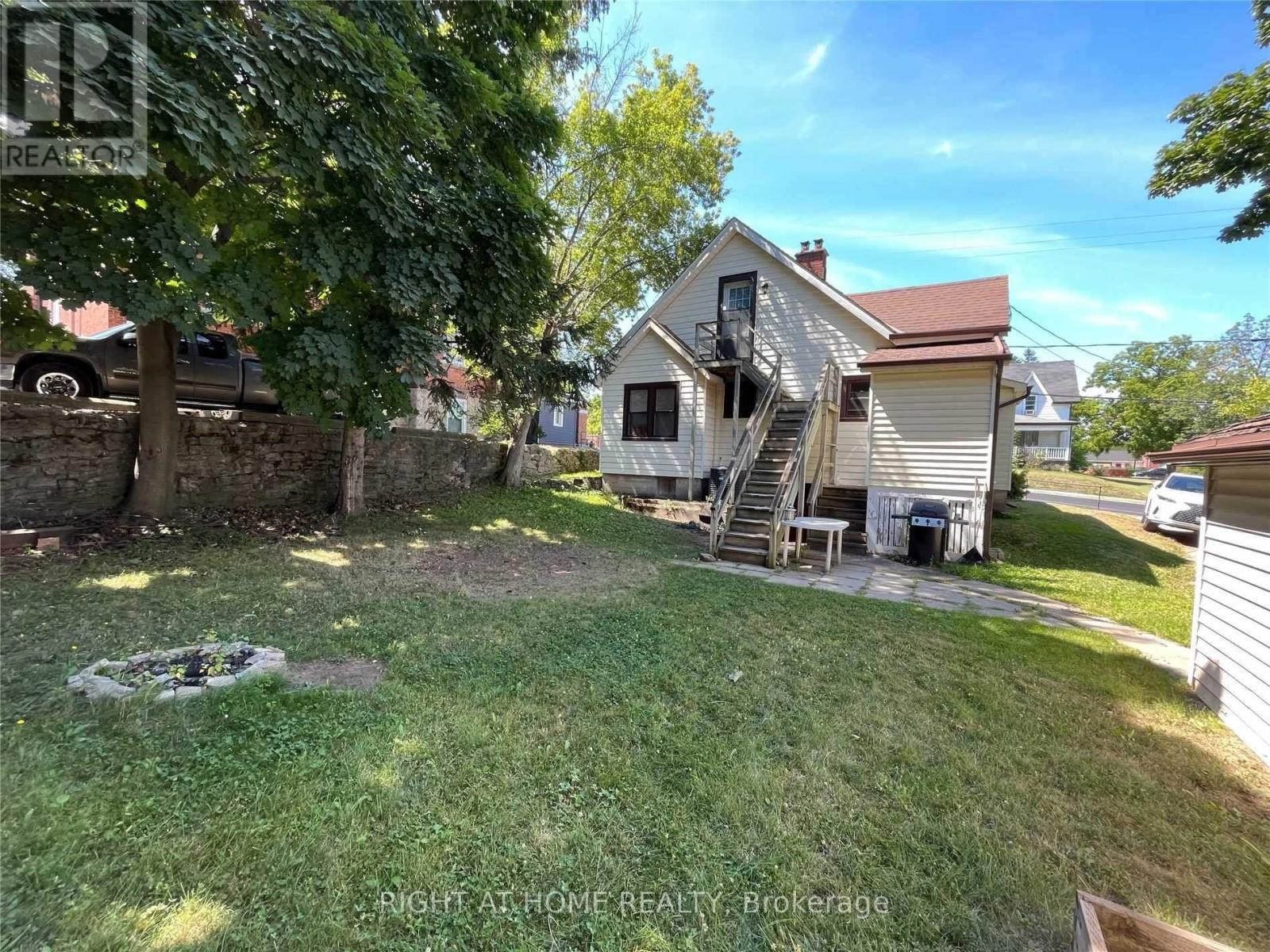
4287 QUEEN (UPPER UNIT ) STREET
Lincoln (Beamsville), Ontario
Listing # X12477467
$1,500.00 Monthly
1 Beds
1 Baths
$1,500.00 Monthly
4287 QUEEN (UPPER UNIT ) STREET Lincoln (Beamsville), Ontario
Listing # X12477467
1 Beds
1 Baths
Opportunity To Call This Family-Friendly House Your Next Home. A Bright Living Room And Kitchen. Large Backyard.3-Piece Bath On And Spacious Bedroom, Minutes To Restaurants, Amenities And Qew. (id:7526)
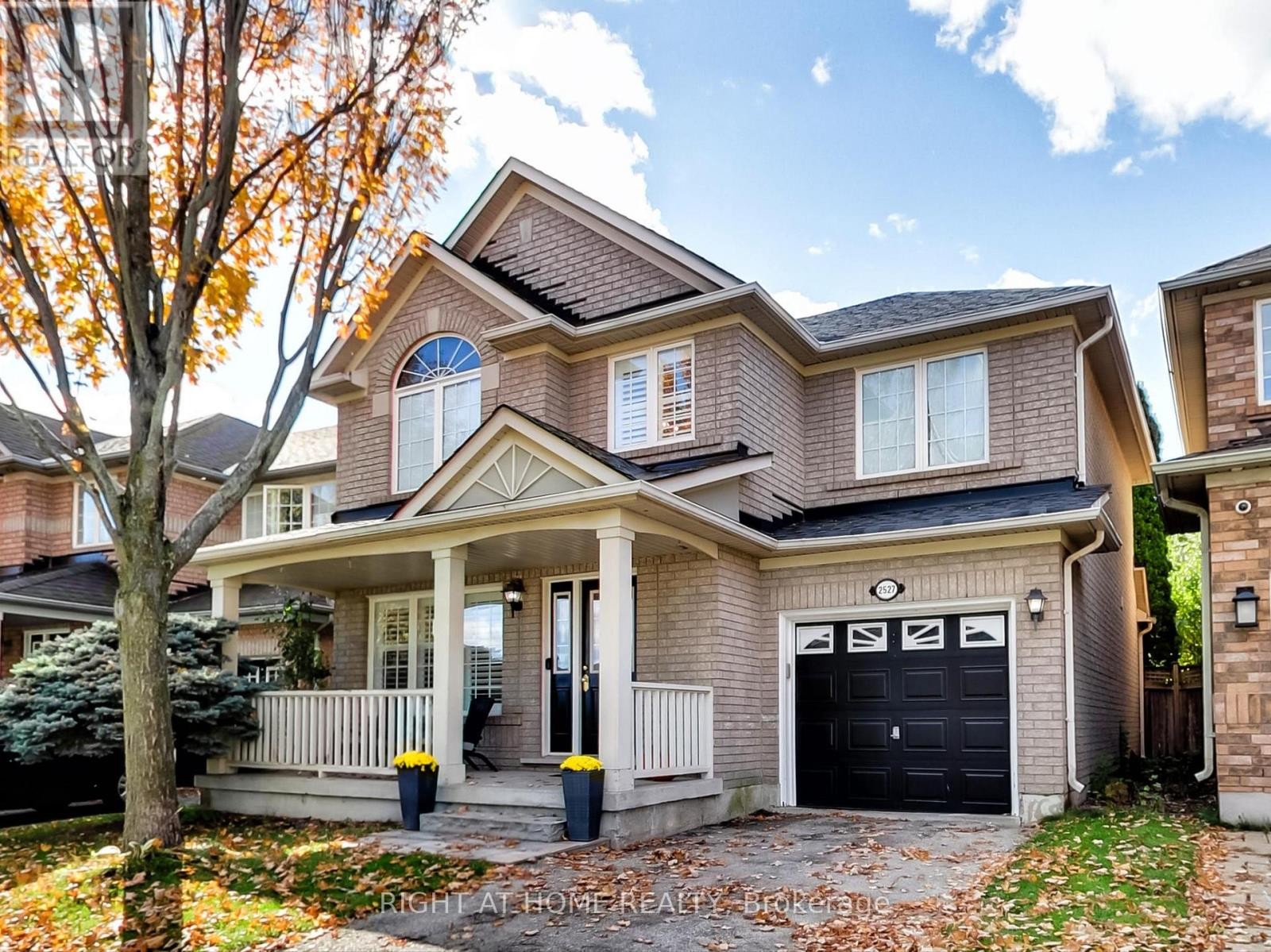
2527 NETTLECREEK CRESCENT
Oakville (WT West Oak Trails), Ontario
Listing # W12478034
$1,349,000
3 Beds
3 Baths
$1,349,000
2527 NETTLECREEK CRESCENT Oakville (WT West Oak Trails), Ontario
Listing # W12478034
3 Beds
3 Baths
Charming 3-bedroom, 3-bathroom home located on a quiet, family-friendly street in the highly sought-after West Oak Trails community. This inviting property offers the perfect blend of comfort, style, and convenience-ideal for growing families or those looking to settle in one of Oakville's most welcoming neighbourhoods.Step inside to a bright and spacious open-concept main floor featuring a cozy living and dining area, updated hardwood floors, and large windows that fill the space with natural light. The kitchen boasts stainless steel appliances, large breakfast area, ample cabinet space, and a walkout to a fully fenced backyard-perfect for kids, pets, and summer entertaining. Upstairs, you'll find three generously sized bedrooms, including a spacious primary suite complete with a walk-in closet and private 5-piece ensuite. The additional bedrooms are perfect for children, guests, or a home office setup. This home also features a finished basement with wet bar offering extra living space, ideal for a family room, playroom, or fitness area. Located within walking distance to top-rated schools, scenic trails, parks,shopping, and transit, this home offers both lifestyle and location. Quick access to major highways makes commuting a breeze. Don't miss your chance to own this home in one of Oakville's most family-oriented neighbourhoods! (id:7526)
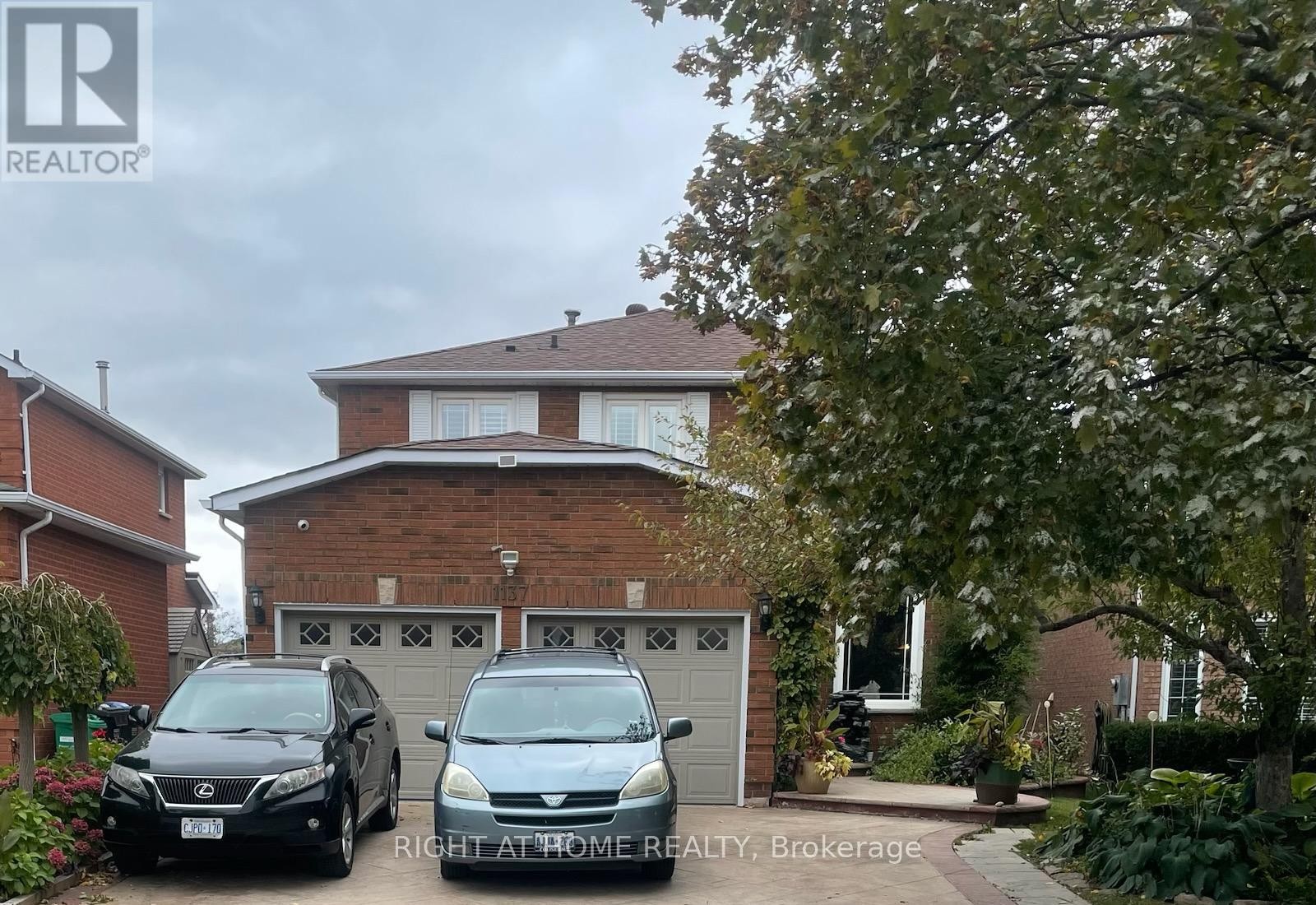
1137 EWING CRESCENT
Mississauga (East Credit), Ontario
Listing # W12478818
$2,000.00 Monthly
2 Beds
2 Baths
$2,000.00 Monthly
1137 EWING CRESCENT Mississauga (East Credit), Ontario
Listing # W12478818
2 Beds
2 Baths
Newly Renovated Legally Walkout Basement Apartment at Heartland Town Centre. Mississauga's Premier Outdoor Shopping, Home to 180 Stores, Restaurants, and Services. Walking Distance to Trails, Parks, Public Schools, Golfs and Minutes Drive to Hwy 401/403/407. Fenced Backyard, A Quiet Family Neighbourhood. Two Beds, 2 Baths, 1 Driveway Parking Space, Vinyl Flooring and Pot Lights Through Out. Utilities Included. No Access to Backyard. No Pets. Non-Smoking. Ideal For Professionals and/or Couple. (id:7526)
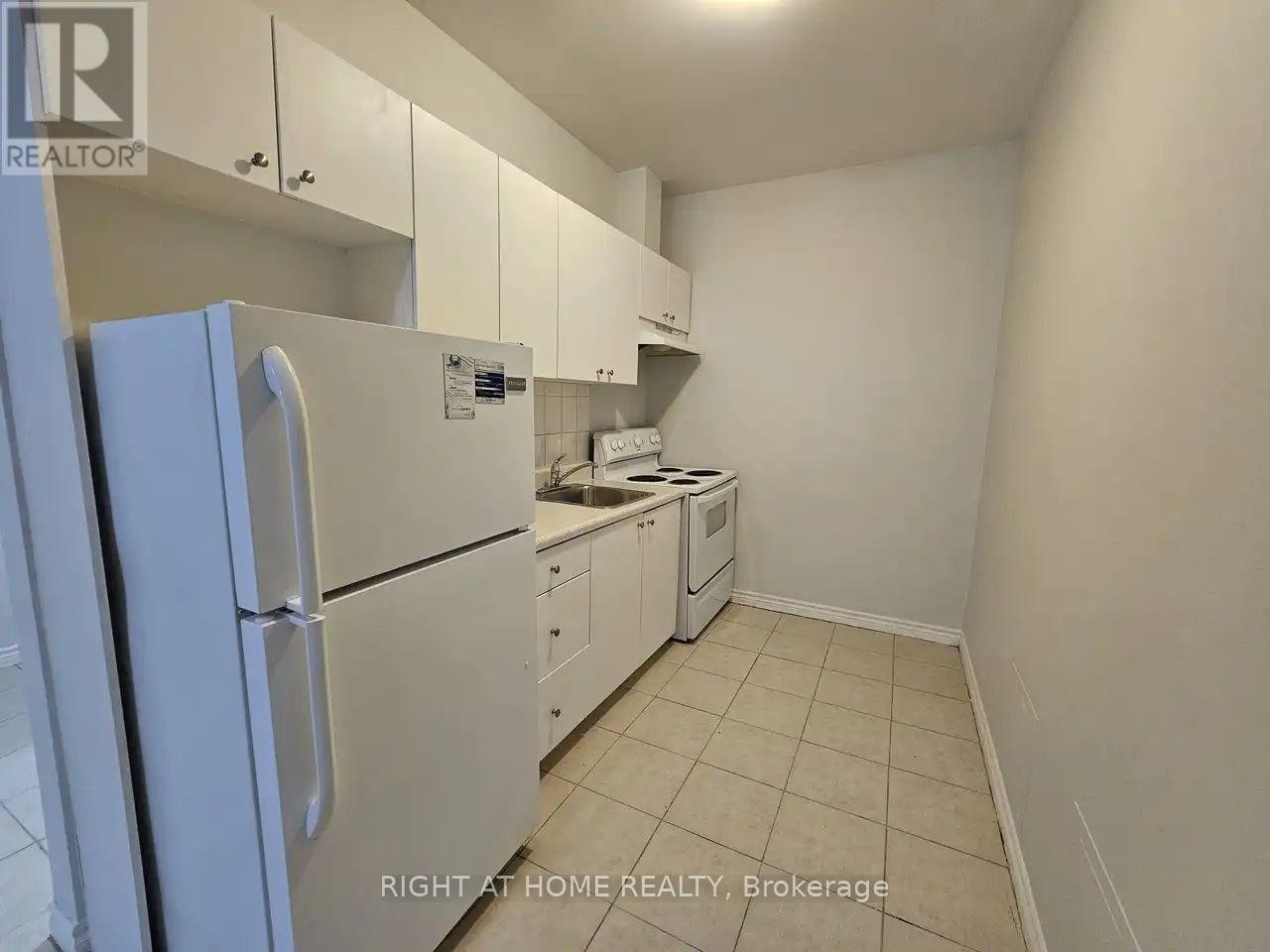
304 - 1807 EGLINTON AVENUE W
Toronto (Oakwood Village), Ontario
Listing # C12477338
$1,695.00 Monthly
1 Baths
$1,695.00 Monthly
304 - 1807 EGLINTON AVENUE W Toronto (Oakwood Village), Ontario
Listing # C12477338
1 Baths
Welcome to this very spacious 452 sq foot bachelor apartment which has been newly painted. The Kitchen has its own separate area with lots of cupboard space. The great room is very spacious with high ceilings and includes a large window, closet and new laminate flooring. Steps to TTC, shopping, grocery, restaurants, library, schools, etc. Tim Hortons in same building. Coin operated laundry on second floor of main building. Pet friendly. Utilities included! (id:7526)
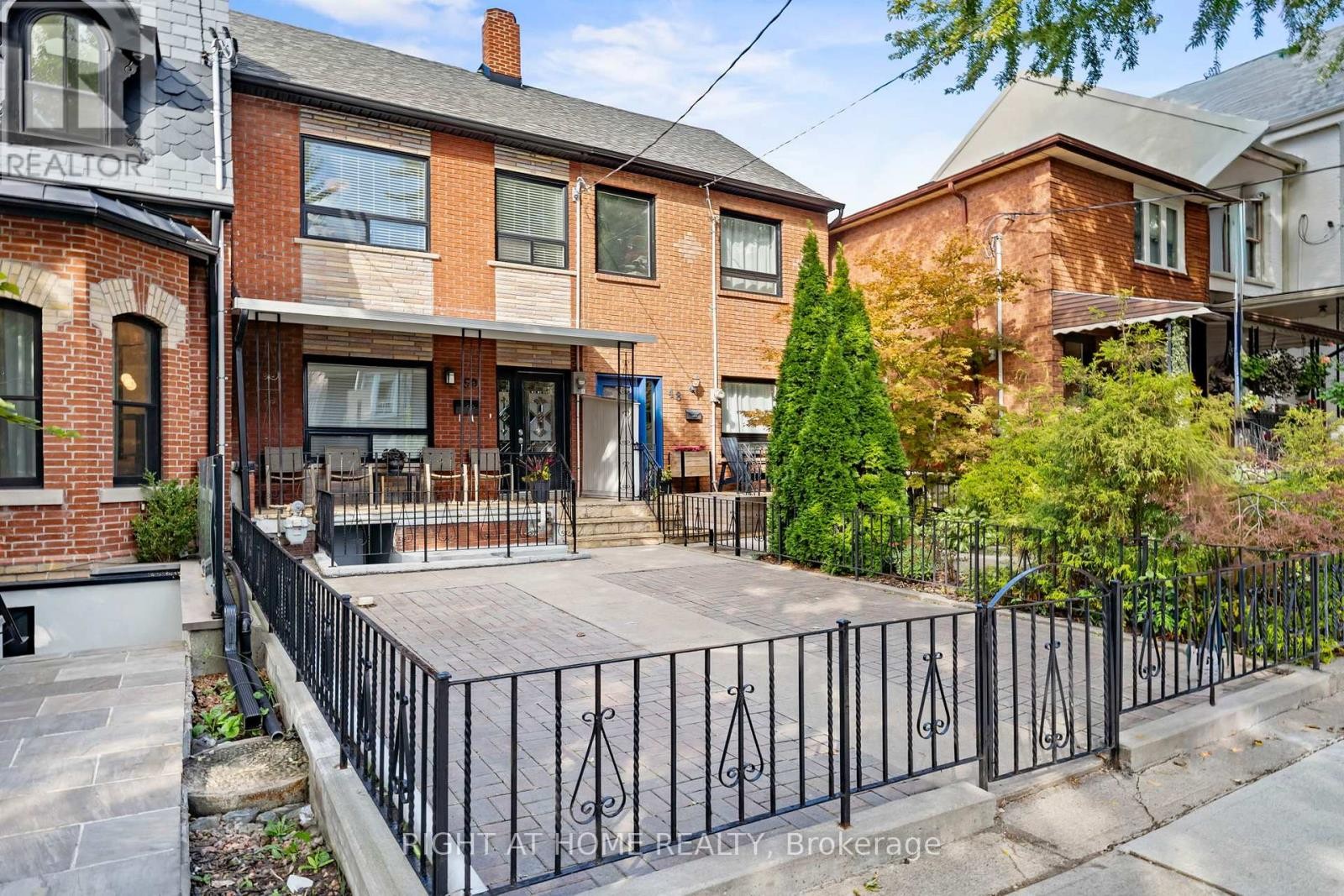
50 ARGYLE STREET
Toronto (Trinity-Bellwoods), Ontario
Listing # C12477216
$1,389,900
3+1 Beds
2 Baths
$1,389,900
50 ARGYLE STREET Toronto (Trinity-Bellwoods), Ontario
Listing # C12477216
3+1 Beds
2 Baths
Welcome to this beautiful well maintained 3 plus 1 bedroom 2 Storey home that has been in the family for 52 years. Located in a highly sought area, this home is just off the Ossington Strip. There has been many upgrades done in 2018 including Electrical throughout, Plumbing, Heating vents, Roof, Lighting fixtures, Windows, A/C, & Kitchen. Garage Roof done 2023 and Furnace 2012. This home boasts approx. 10 ft ceilings walking into the main floor foyer and 9.5 ft ceilings in the 2nd floor bedroom areas. The 2nd floor can be used as an inlaw suite as it includes a kitchen area. The cozy backyard is great for family bbqs and with the detached garage, it's a perfect opportunity to build a laneway suite unless you want it for your own personal use. The basement is finished with a separate entrance from the front. Prime location just a few steps to Ossington, Trinity Bellwoods, Osler Park, Queen West, Dundas West, etc. This home is great for a growing family so come take a look and make it your own. (id:7526)
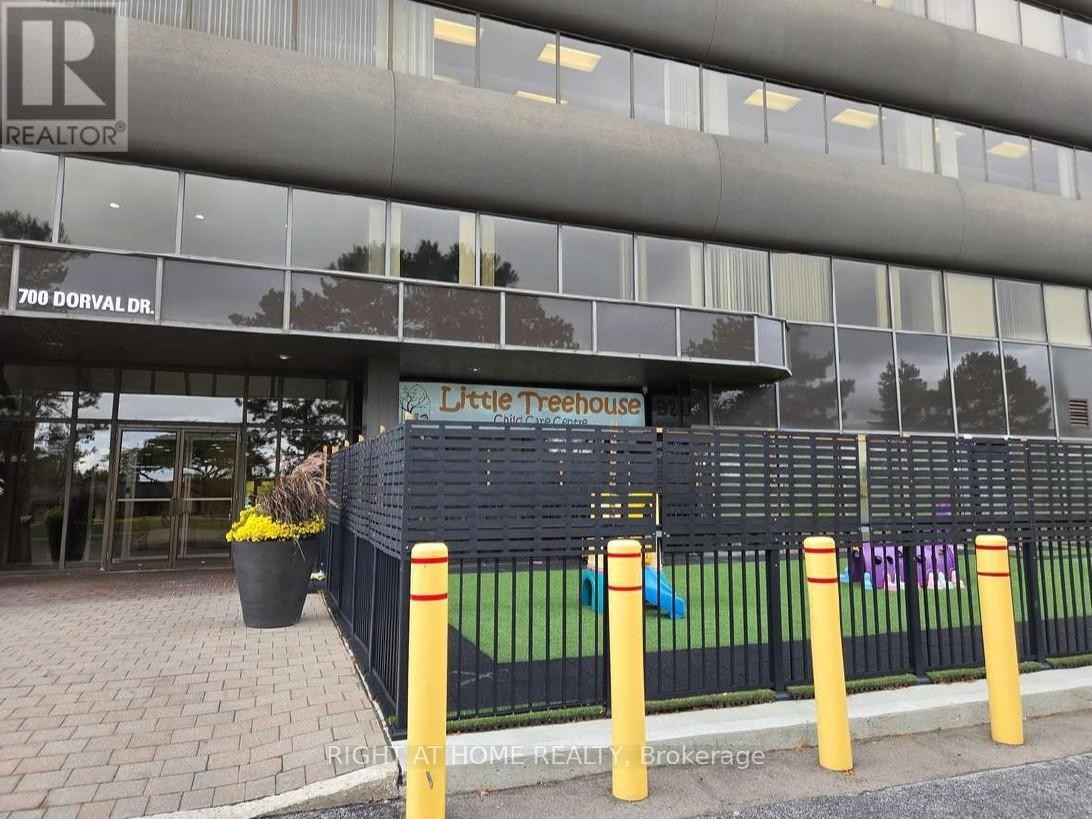
108/111 - 700 DORVAL DRIVE
Oakville (QE Queen Elizabeth), Ontario
Listing # W12477109
$849,000
$849,000
108/111 - 700 DORVAL DRIVE Oakville (QE Queen Elizabeth), Ontario
Listing # W12477109
Thriving Licensed Daycare Business for Sale in Prime Oakville Location !!! An exceptional opportunity to own a well-established and reputable Daycare located in one of Oakville's most sought-after family communities. This turnkey operation has been serving local families for 3 years, offering trusted childcare and early education programs in a safe, bright, and welcoming environment. Strategically located at QEW + Dorval Drive, major commuter routes, schools, and dense residential neighborhoods, the Daycare enjoys consistent demand and strong community reputation. The Daycare features approximately 8993 sq ft space (4267 sq ft covered area includes office and 5 classrooms, and 4726 sq ft space for outside 2 playgrounds). Licensed for 75 children with current enrollment of 40 children and growing. This is a solid investment opportunity with immediate income and future growth potential. The experienced staff, operational systems, and established client base provide a seamless transition for a new owner. Full financial statements and licensing documentation are available upon request for qualified buyers with a signed confidentiality agreement. This is a rare chance to acquire a profitable turnkey Daycare business in one of the affluent and family-oriented regions in Ontario. Ideal for an investor, educator, or operator looking to expand their Daycare portfolio. Highlights of the Daycare: (1) Established and reputable daycare in central Oakville (2) Licensed for 75 children (3) Consistent enrollment and strong local demand (4) Fully equipped and furnished (5) Local staff and families (6) Excellent Lease terms. (id:7526)
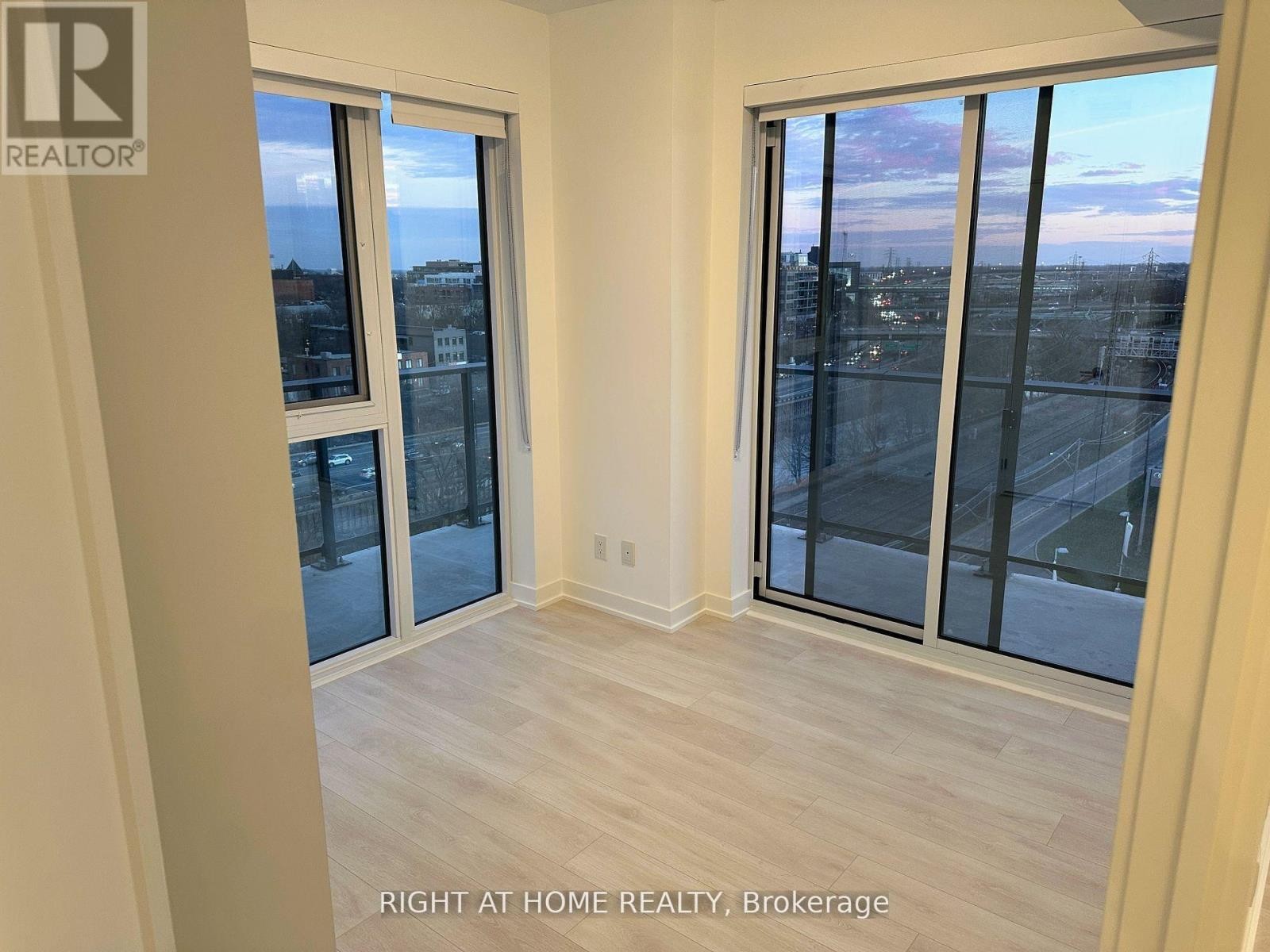
710 - 5 DEFRIES STREET S
Toronto (Regent Park), Ontario
Listing # C12477266
$3,400.00 Monthly
2+1 Beds
2 Baths
$3,400.00 Monthly
710 - 5 DEFRIES STREET S Toronto (Regent Park), Ontario
Listing # C12477266
2+1 Beds
2 Baths
Welcome to your HOME! Brand new building offering a blend of contemporary design, craftsmanship, and unrivaled convenience. Corner Unit offering 296 sqft of Balcony Space, lots of natural light, views of the CN Tower & Don Valley River, Near the vibrant communities of Regent Park and Corktown, explore all that it has to offer in terms of nature, arts, community and convenience! Amenities pending completion soon - Co-working / Rec Spaces, Rooftop Lounge and Pool, Fitness Studio, Kids Area & more. Close to Queen, King, Corktown, 10 mins to Yonge St, quick access to Gardiner, Bayview, DVP, Lakeshore and more. Book your viewing today! (id:7526)
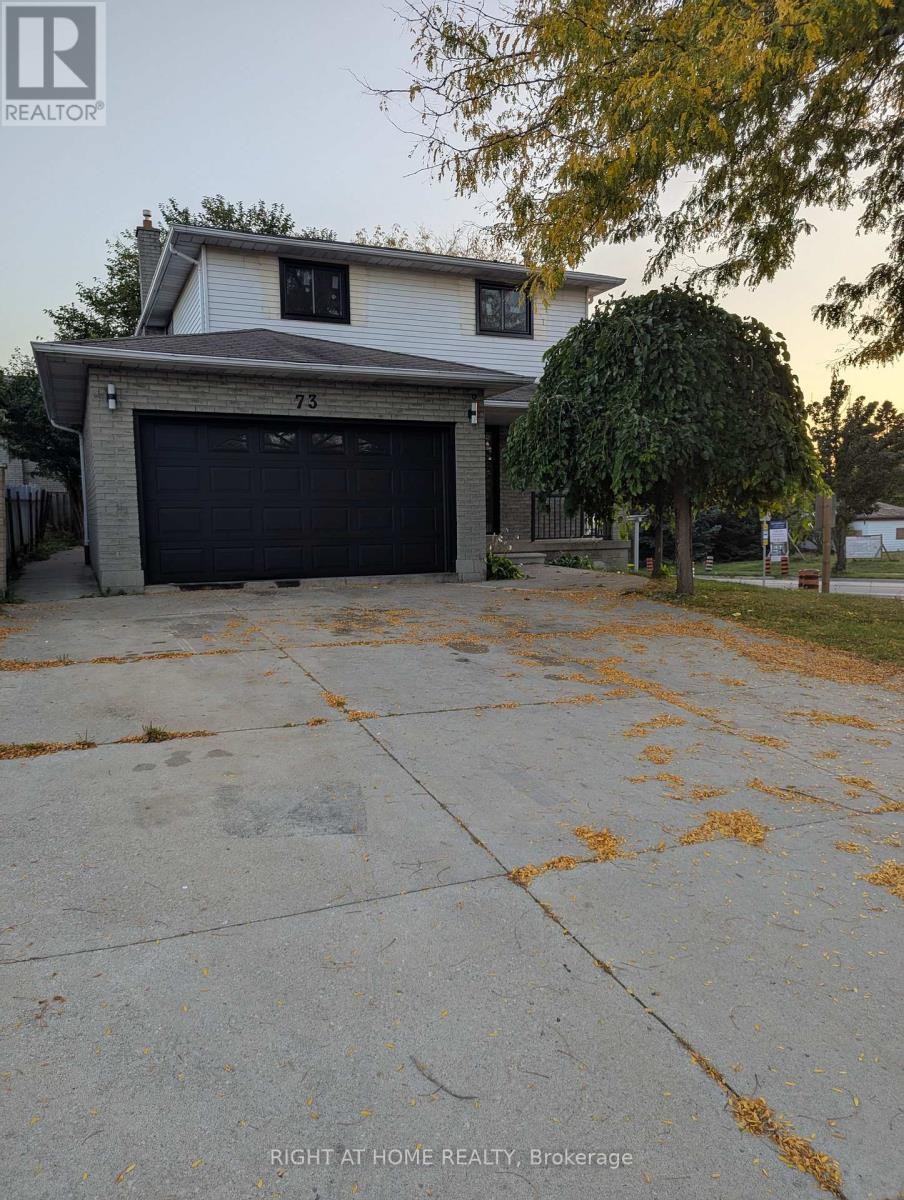
73 SKYVIEW DRIVE
Hamilton (Falkirk), Ontario
Listing # X12475135
$3,000.00 Monthly
3 Beds
3 Baths
$3,000.00 Monthly
73 SKYVIEW DRIVE Hamilton (Falkirk), Ontario
Listing # X12475135
3 Beds
3 Baths
Fully Renovated Gem in Prime Hamilton Location Welcome to 73 Skyview Drive, a stunning corner lot home that has been completely transformed from top to bottom. Nestled in a quiet, family-friendly neighborhood, this property offers the perfect blend of modern upgrades and timeless charm. Over 95,000 spend in renovations. Fully renovated interior with brand-new paint, flooring, and lighting throughout, Gorgeous new kitchen with contemporary cabinetry, countertops, and Brand New appliances and Brand-new windows and doors for enhanced energy efficiency and curb appeal. Updated bathrooms with sleek fixtures and finishes . Spacious layout with fresh landscaping and exterior upgrades including new garage door and fence. Close to schools, parks, shopping, and transit with Easy access to major highways and downtown Hamilton. (id:7526)
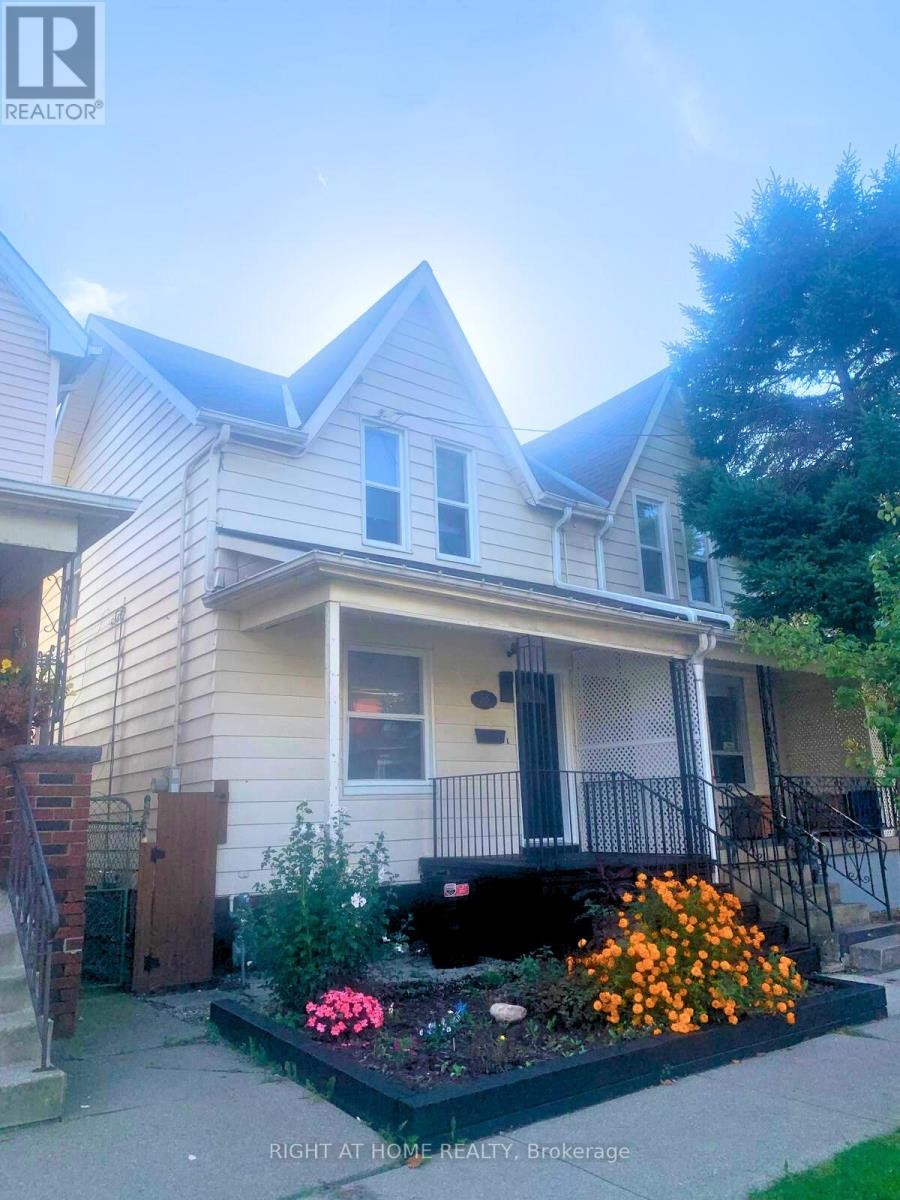
38 BEECHWOOD AVENUE
Hamilton (Stipley), Ontario
Listing # X12475020
$480,000
3 Beds
2 Baths
$480,000
38 BEECHWOOD AVENUE Hamilton (Stipley), Ontario
Listing # X12475020
3 Beds
2 Baths
Beautiful two-storey semi-detached three-bedroom home in Hamilton in a vibrant neighborhood! Walking distance to schools, public transit, and all amenities. With a large front porch, back deck, and private backyard. Newly painted and lots of upgrades! 2-piece bathroom on the main floor and 4-piece bathroom on the second floor. Perfect for first-time buyers or investors. (id:7526)
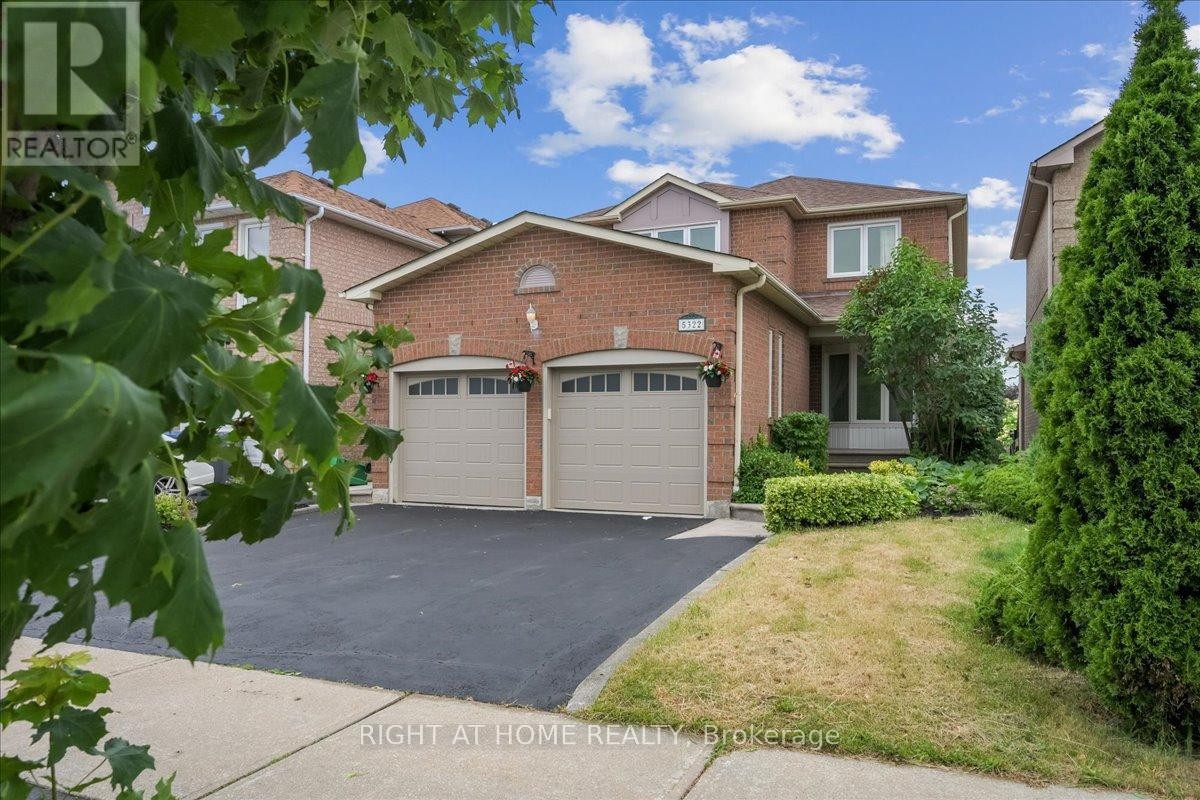
5322 LISMIC BOULEVARD
Mississauga (East Credit), Ontario
Listing # W12475126
$1,199,900
3 Beds
4 Baths
$1,199,900
5322 LISMIC BOULEVARD Mississauga (East Credit), Ontario
Listing # W12475126
3 Beds
4 Baths
Fantastic Detach House in the heart of Mississauga , Gorgeous home offer- 3 bedrooms, 4 washrooms This Amazing property is Located In The Highly Desired East Credit , granite countertop, Stainless Steel Appliances , with walkout finished basement Main Floor Hardwood Thru out, Walk To Schools/Shops/Transit, Hway Fenced Yard, Big Deck Off Dining room. Above grade Basement W/Sliding Doors. Shows A+++ Don't Miss this Beautiful Home. (id:7526)
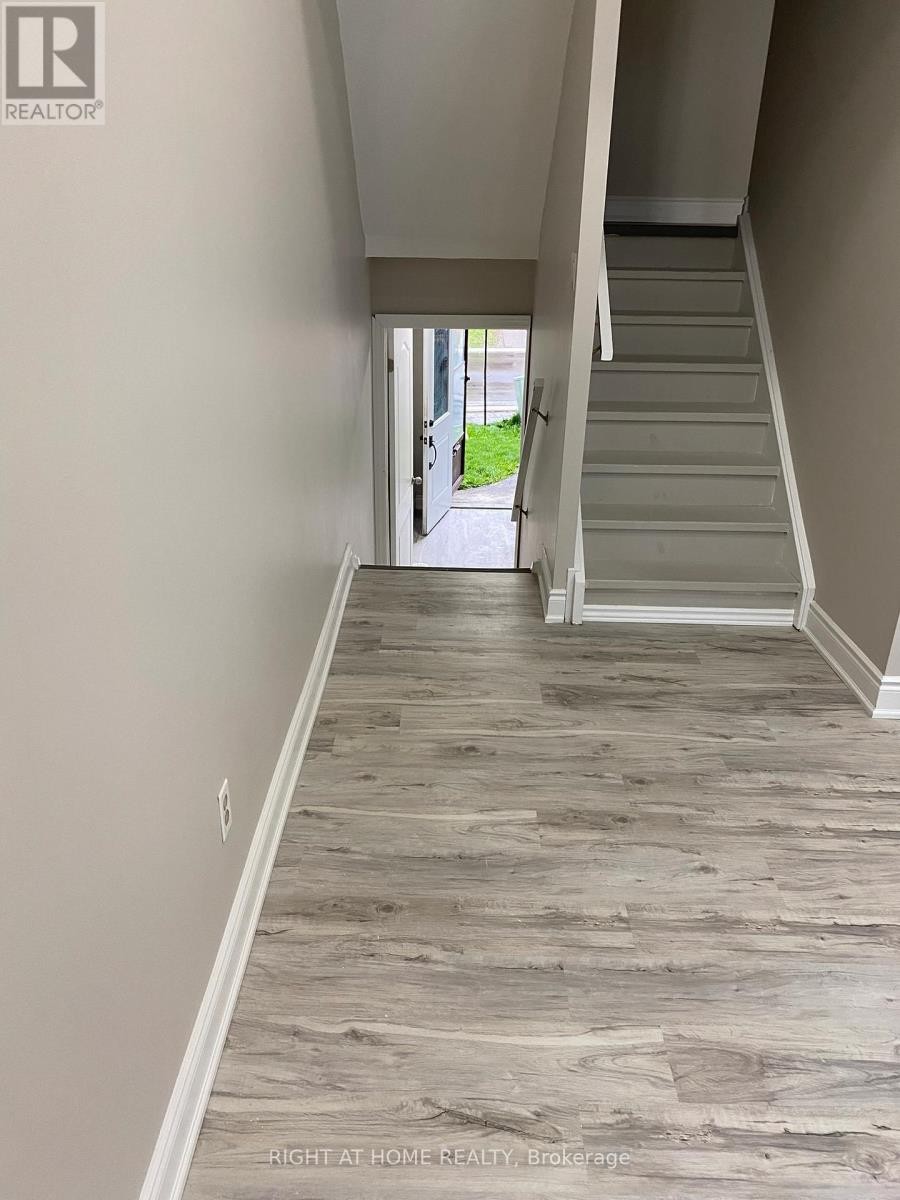
4 - 180 MISSISSAUGA VALLEY BOULEVARD
Mississauga (Mississauga Valleys), Ontario
Listing # W12474034
$3,200.00 Monthly
4 Beds
2 Baths
$3,200.00 Monthly
4 - 180 MISSISSAUGA VALLEY BOULEVARD Mississauga (Mississauga Valleys), Ontario
Listing # W12474034
4 Beds
2 Baths
Vacant Unit In Desirable Central Mississauga Location Ready To Move In Friendly Neighborhood. This Gorgeous, Spacious, Just-Reno'd 4 Bed Townhouse Is Walking Distance To Cooksville Go Station & Steps To Public Transit & Close To School. Minutes To Square One, Port Credit, Lake Ontario, Qew, 403 & 401. Start Off In Your Large Kitchen With A Breakfast Room (id:7526)
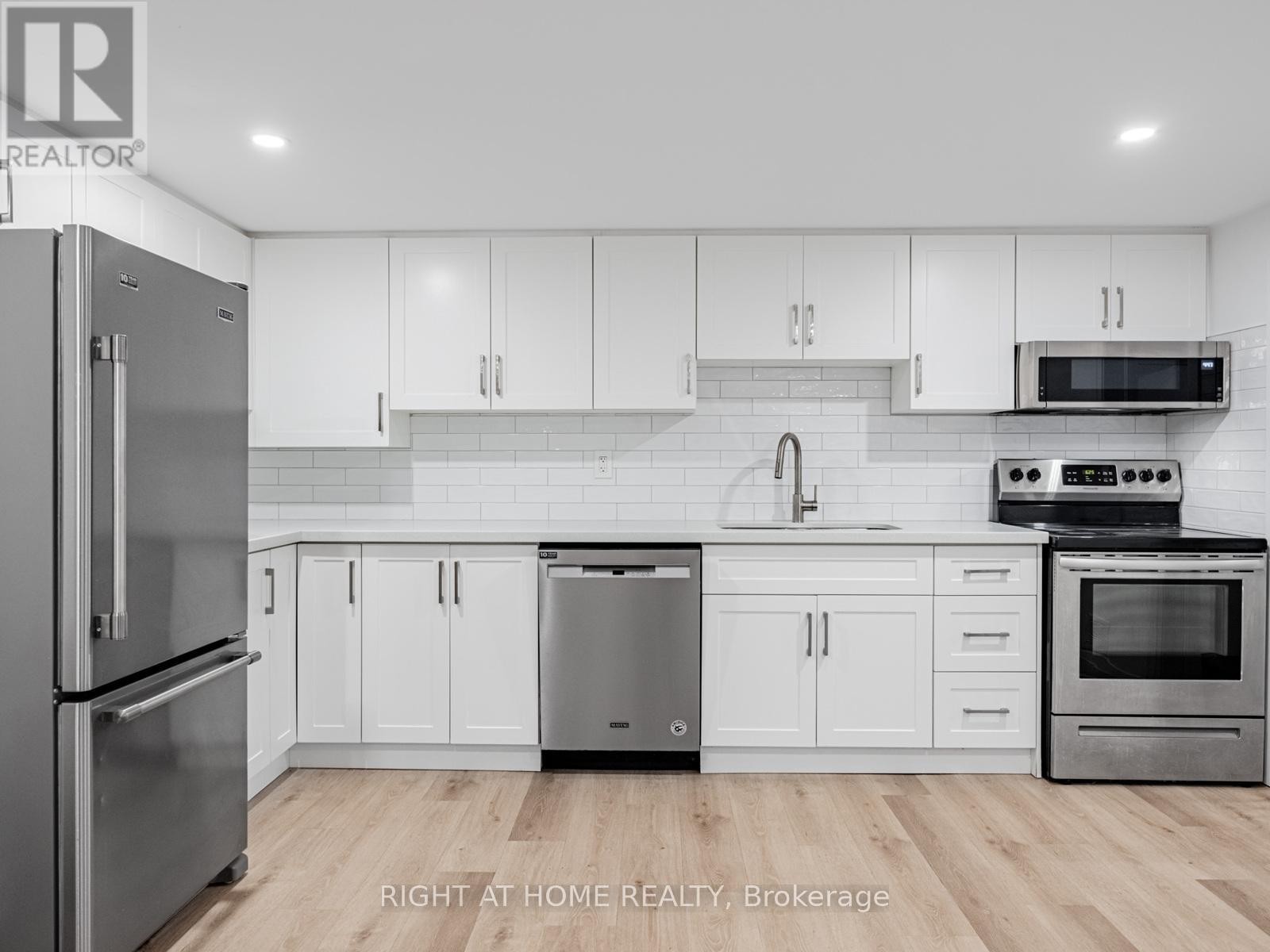
883 FRANCIS ROAD
Burlington (LaSalle), Ontario
Listing # W12474244
$1,800.00 Monthly
2 Beds
1 Baths
$1,800.00 Monthly
883 FRANCIS ROAD Burlington (LaSalle), Ontario
Listing # W12474244
2 Beds
1 Baths
Newly Renovated 2 Bedroom, 1 Bathroom, And 2 Parking Spaces On A Private Driveway Just For You! Newer Appliances, Floors, Pot Lights, No Carpet Throughout, 2 Level Unit, Transit At Your Doorstep, Lots Of Amenities Within Minutes, Easy Access To The Highway, Great Neighborhood With Close By Parks And Walking Trails, Go Station. Soundproofing Insulation In All Walls And Ceilings For Quiet Enjoyment, Modern Kitchen With Lots Of Storage, Quartz Countertops, Stainless Steel Fridge, Dishwasher, Stove, And Microwave, Private Laundry, And Use Of The Backyard! (id:7526)
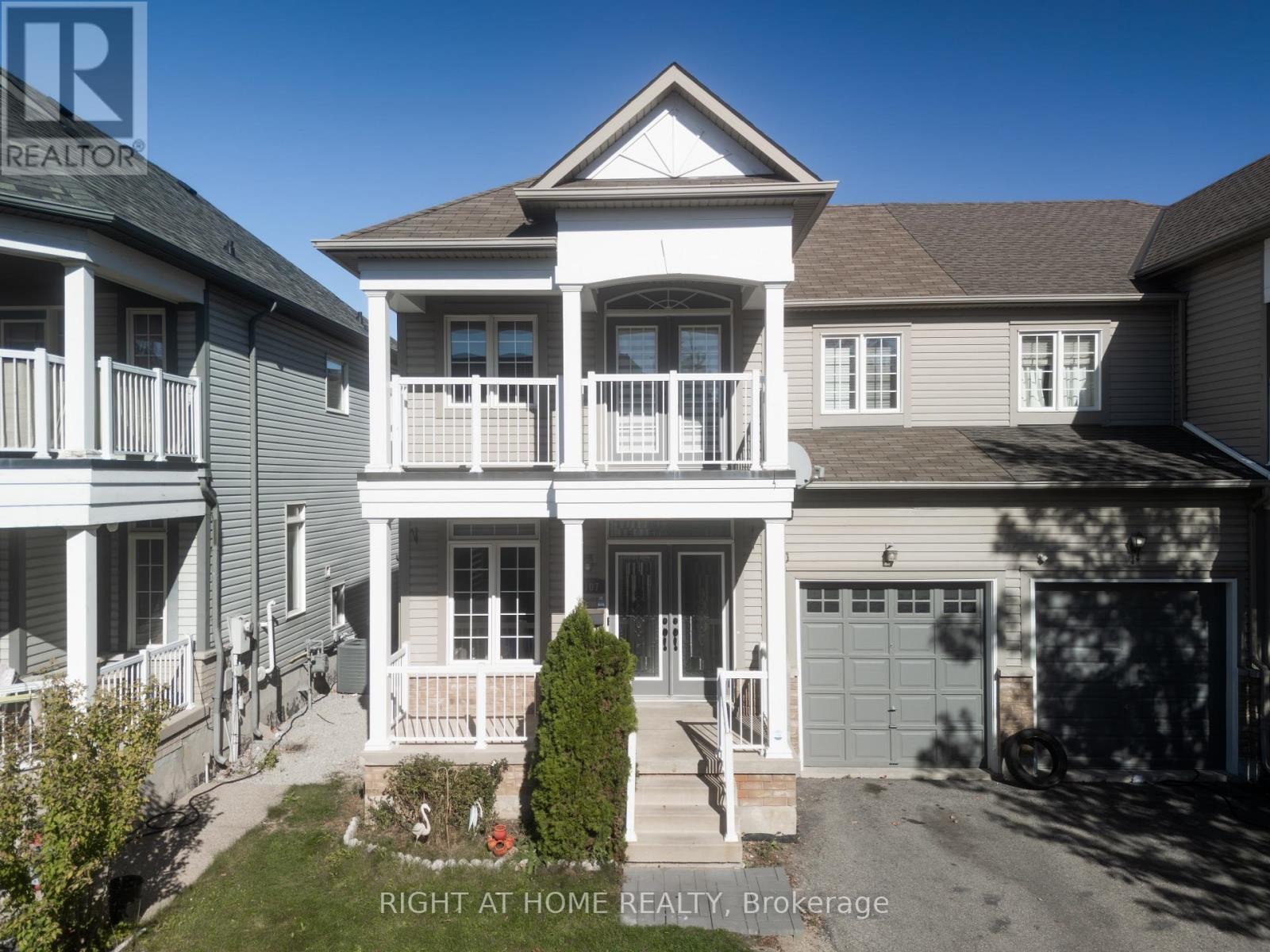
1107 BONIN CRESCENT
Milton (CL Clarke), Ontario
Listing # W12474477
$1,099,900
3+1 Beds
4 Baths
$1,099,900
1107 BONIN CRESCENT Milton (CL Clarke), Ontario
Listing # W12474477
3+1 Beds
4 Baths
Sun-filled and spacious open-concept layout ideal for entertaining! This home features a large living room plus a generous family room, creating the perfect flow for gatherings. Enjoy tasteful luxury finishes throughout, including an updated kitchen with stainless steel appliances and a walk-out to a beautiful deck overlooking a private yard-perfect for relaxing or hosting friends and family.The upper level offers three large bedrooms, including a spacious primary suite with walk-in closet and a 4-piece ensuite featuring a jacuzzi tub and standing shower. The second bedroom boasts a large walk-out balcony, adding a touch of charm and outdoor space. The front door area also features a welcoming deck for extra curb appeal.The finished basement includes a spacious rec/living area, a large bedroom, and a modern 3-piece bath-ideal for an in-law suite or guest accommodation. Additional highlights include a private driveway with attached garage offering ample storage space, new furnace and water heater, and fresh paint throughout.Located on a family-friendly street, close to highways, top-rated schools, parks, trails, and all major amenities-this is the perfect place to call home! (id:7526)
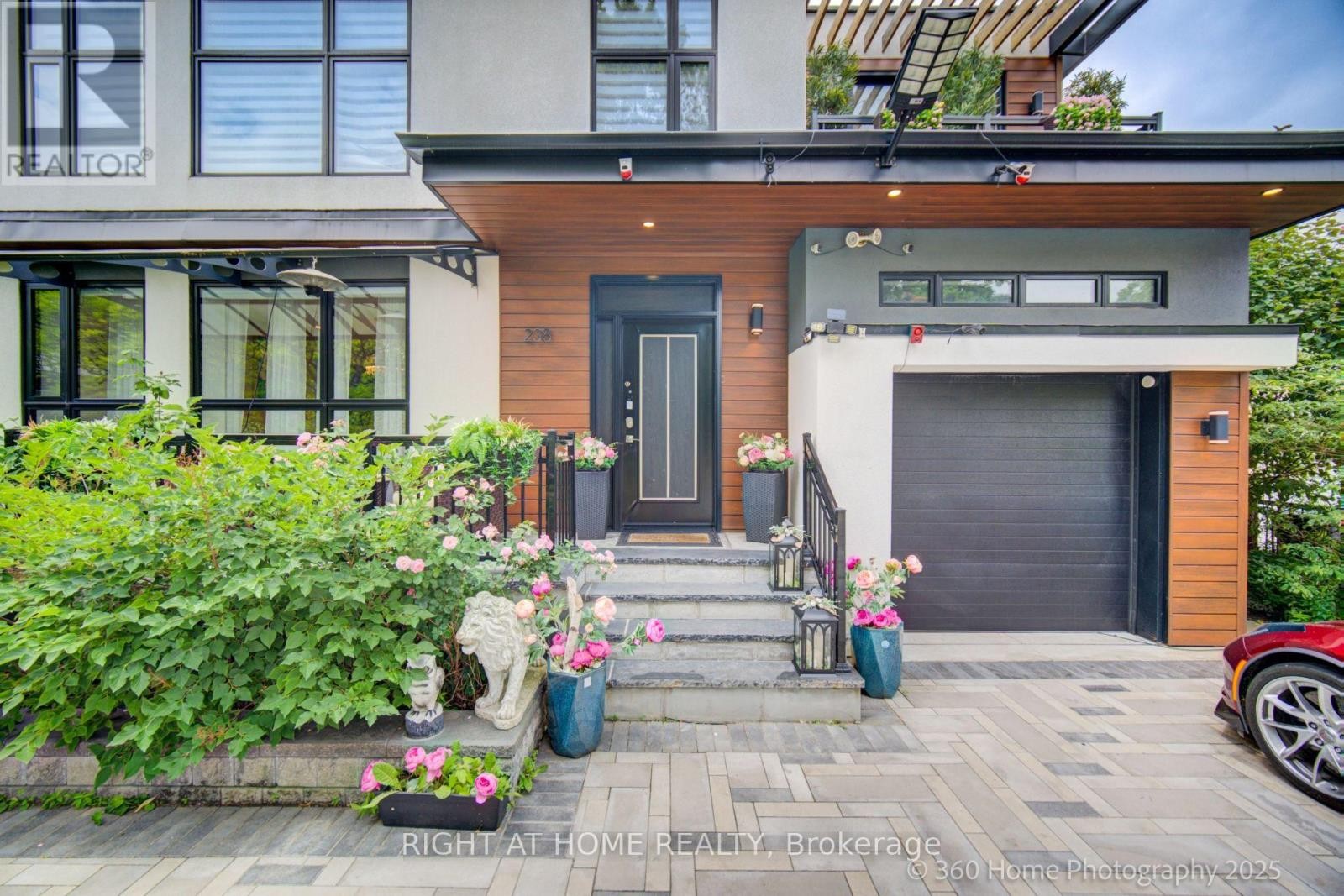
238 RENFORTH DRIVE
Toronto (Markland Wood), Ontario
Listing # W12474450
$1,700,000
4 Beds
5 Baths
$1,700,000
238 RENFORTH DRIVE Toronto (Markland Wood), Ontario
Listing # W12474450
4 Beds
5 Baths
Custom ,4 Bdrm, 4.5 Bath Rebuild Home in Markland Wood Area.W/Multiple Decks, Large Windows & 5 Walkouts Of Parkland/Greenbelt W/Creek,Walk Trails,Playground & Tennis.Featuring Approx. 3500 sqf Of Incredibly Finished Living Space On 3 Levels.2494 sqf/mpac. Multiple Balconies, Large Windows & Walkouts.Open Concept Main,Kitchen O/Looking Fam Rm W/Island,S/S Appl,Engineered Oak Flrs & Potlights.Liv Rm Feat Fireplace W/Shelves,Mount Tv .Master Feats Walkout & Park View W/Ensuite 5 PC.Bath.+3 Bdrms W/Hrdwd and 2 Skylight .Finished Lower Feats Second,Open Concept Kitchen,3 Pv Washroom, Large Walking Closet,Rec Rm W/Walkout To Yard & Bbq Area and Swim-Spa Jacuzzi and Entertainment Area.Featuring Approx. 3500 sqf Of Incredibly Finished Living Space On 3 Levels.2494 sqf/mpac. Easy access to Major Highways (401,427,QEW,Gardiner) Allows for Quick and Convenient Transportation to Downtown , Pearson Airport. (id:7526)
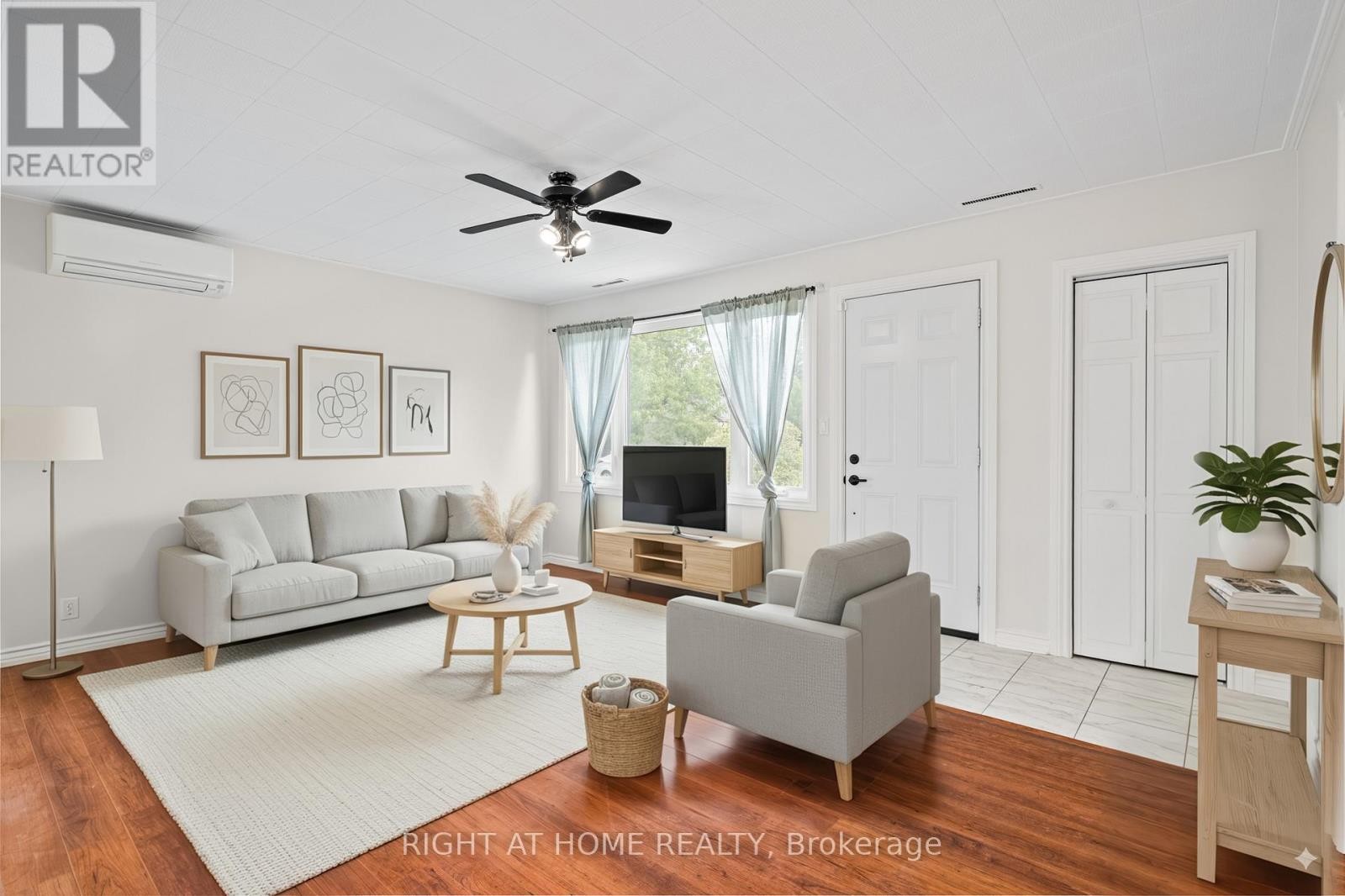
70 POWERVIEW AVENUE
St. Catharines (Western Hill), Ontario
Listing # X12474540
$449,999
3 Beds
2 Baths
$449,999
70 POWERVIEW AVENUE St. Catharines (Western Hill), Ontario
Listing # X12474540
3 Beds
2 Baths
Charming and move-in ready bungalow with 3 bedrooms, a full 4-piece bath, and a convenient half-bath ensuite off the primary. Features include two living rooms, stylish barn doors, a laundry area, a newly constructed front deck, and a spacious back deck perfect for entertaining. Enjoy a fully fenced yard with no rear neighbours just peaceful field views! The large backyard is divided and ideal for secure play for kids or pets on one side, and gardening and relaxing on the other. A garden shed offers convenient storage. The extra-long driveway fits up to 5 vehicles. Located in a quiet, family-friendly neighbourhood close to parks, schools, shopping, transit, and highway access. A great opportunity for families, downsizers, or investors. Don't miss out book your showing today! (id:7526)
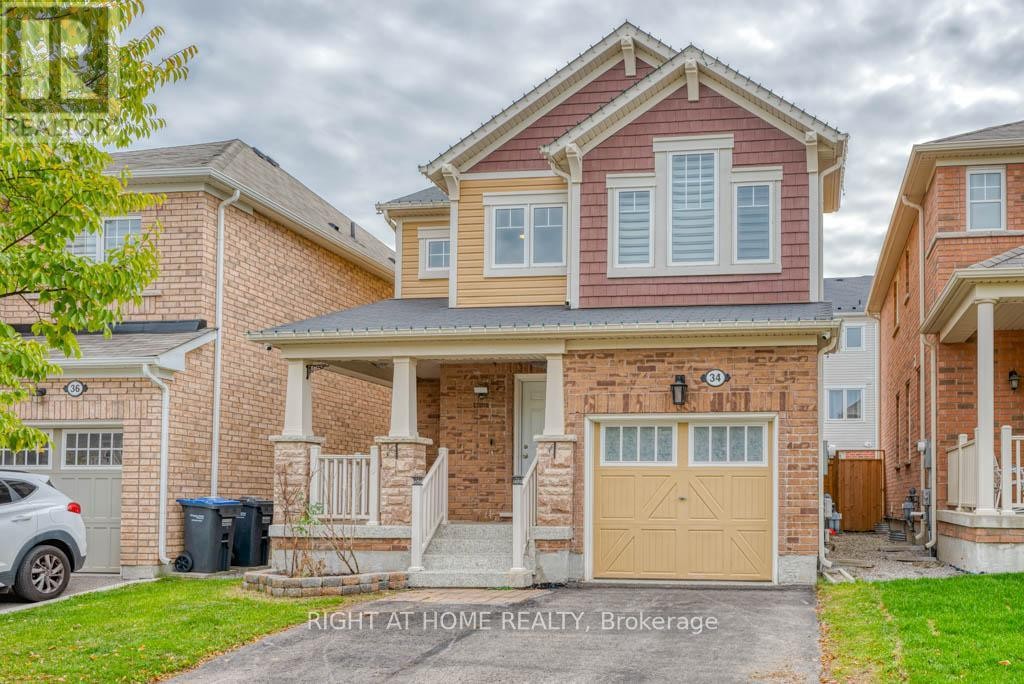
34 ENFORD CRESCENT
Brampton (Northwest Brampton), Ontario
Listing # W12474653
$3,000.00 Monthly
3 Beds
3 Baths
$3,000.00 Monthly
34 ENFORD CRESCENT Brampton (Northwest Brampton), Ontario
Listing # W12474653
3 Beds
3 Baths
Bright and spacious 3 bedroom and 3 bath detached home located in Northwest Brampton. The property is loaded with upgrades. The property is very conveniently located with access to public transit, schools, shopping plazas. Live in a family friendly neighborhood. The property is vacant. THIS IS A SHORT TERM RENTAL FOR SIX MONTHS ONLY. (id:7526)
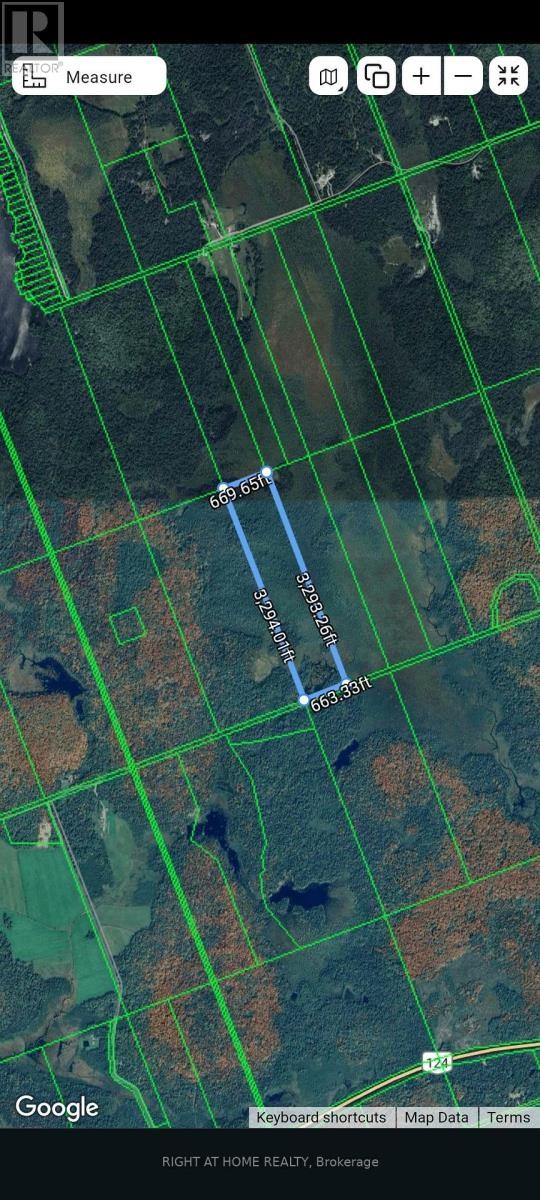
LOT 3 CONCESSION 11
Strong, Ontario
Listing # X12474992
$35,000
$35,000
LOT 3 CONCESSION 11 Strong, Ontario
Listing # X12474992
Camping/hunting land in Strong Township. This outdoor escape is sure to please, featuring a mixed topography that includes wetlands, hilly areas, and low-lying areas. This location is ideal for your wilderness retreat or personal hunt camp. The lot is "landlocked," and there is no road access and no registered right-of-way to the property. Property can be accessed by either ATV or snowmobile. (id:7526)
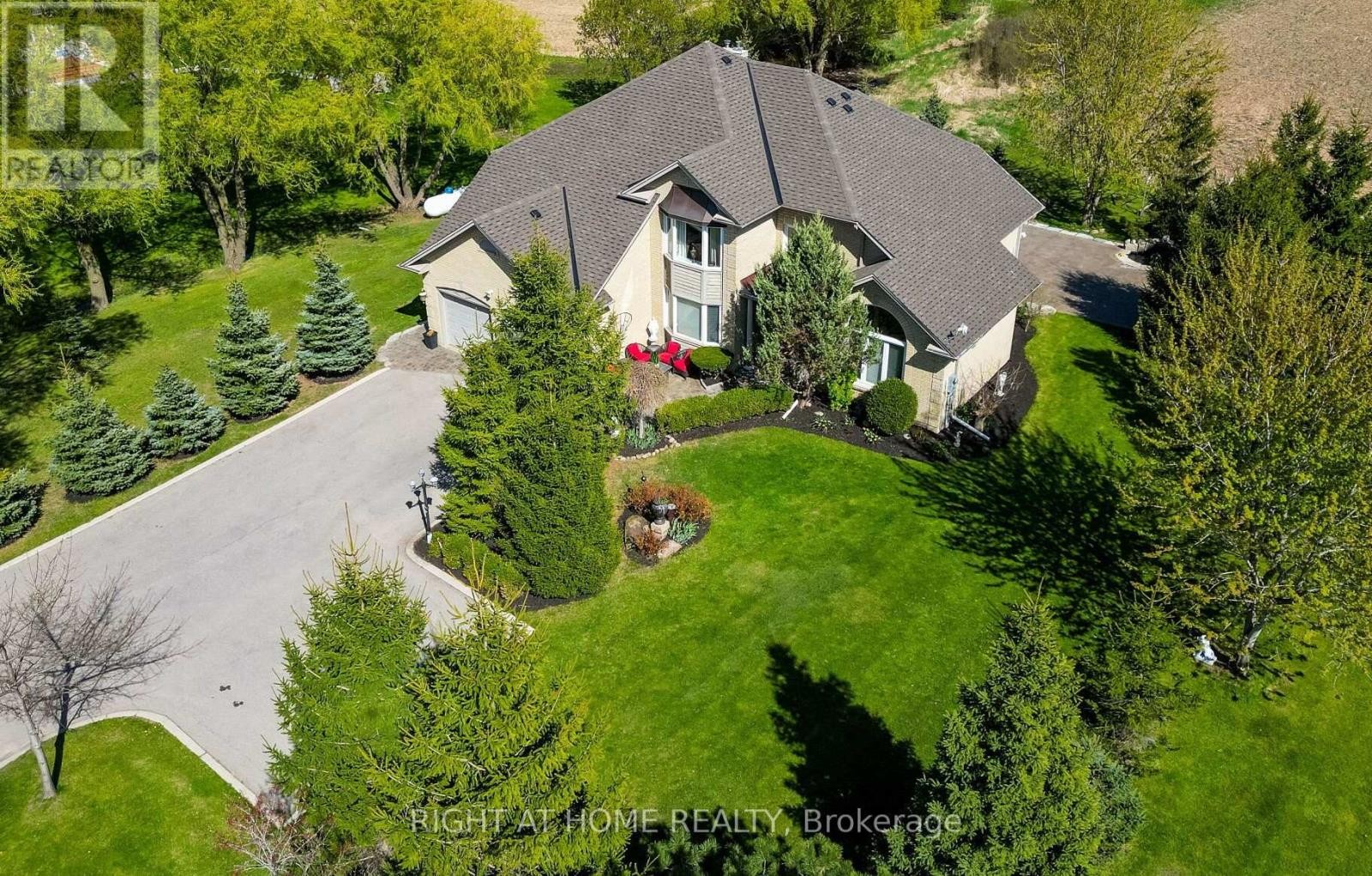
13250 TENTH SIDE ROAD
Halton Hills (Rural Halton Hills), Ontario
Listing # W12475044
$1,595,000
4+1 Beds
5 Baths
$1,595,000
13250 TENTH SIDE ROAD Halton Hills (Rural Halton Hills), Ontario
Listing # W12475044
4+1 Beds
5 Baths
Exceptionally Valued Home with a Picture-Perfect Show-Stopping Curb Appeal => Stunningly Upgraded and in Mint Move-in Condition => Home Sits on a Private .41 Acre Lot offering a Perfect Blend of Space & Seclusion => Family Size Kitchen with Granite Counters, Stainless Steel Appliances & Tumbled Marble Backsplash => Walkout from Breakfast Area to an Oversized Deck with a Hot Tub (in an "As is" Condition) => Formal Dining with Cathedral Ceiling => Hardwood Floors, Upgraded Baseboards & Crown Moulding => Interior & Exterior Pot Lights => Main Floor Office with French Doors => Professionally Fully Finished Basement with a Rec Room, Custom Built Wet Bar/Kit, 5th bedroom & 3 Piece Bathroom Perfect as an IN - LAW SUITE or for a growing Family => A Serene Private Backyard featuring an Oversized Deck that Flows into an Elegant Interlock Seating Area, Complete with an Inviting Firepit and a Tranquil Pond => Extended Double Driveway with Ample Space for Ten Cars - Designed for Multi-Vehicle Family & Guest Parking => Perfectly situated Just Minutes Away from the Premium Outlet Mall Offering Convenient Access to a Wide Array of Retail Shops => Exceptionally Valued Home Showcasing True pride of Ownership ! (id:7526)
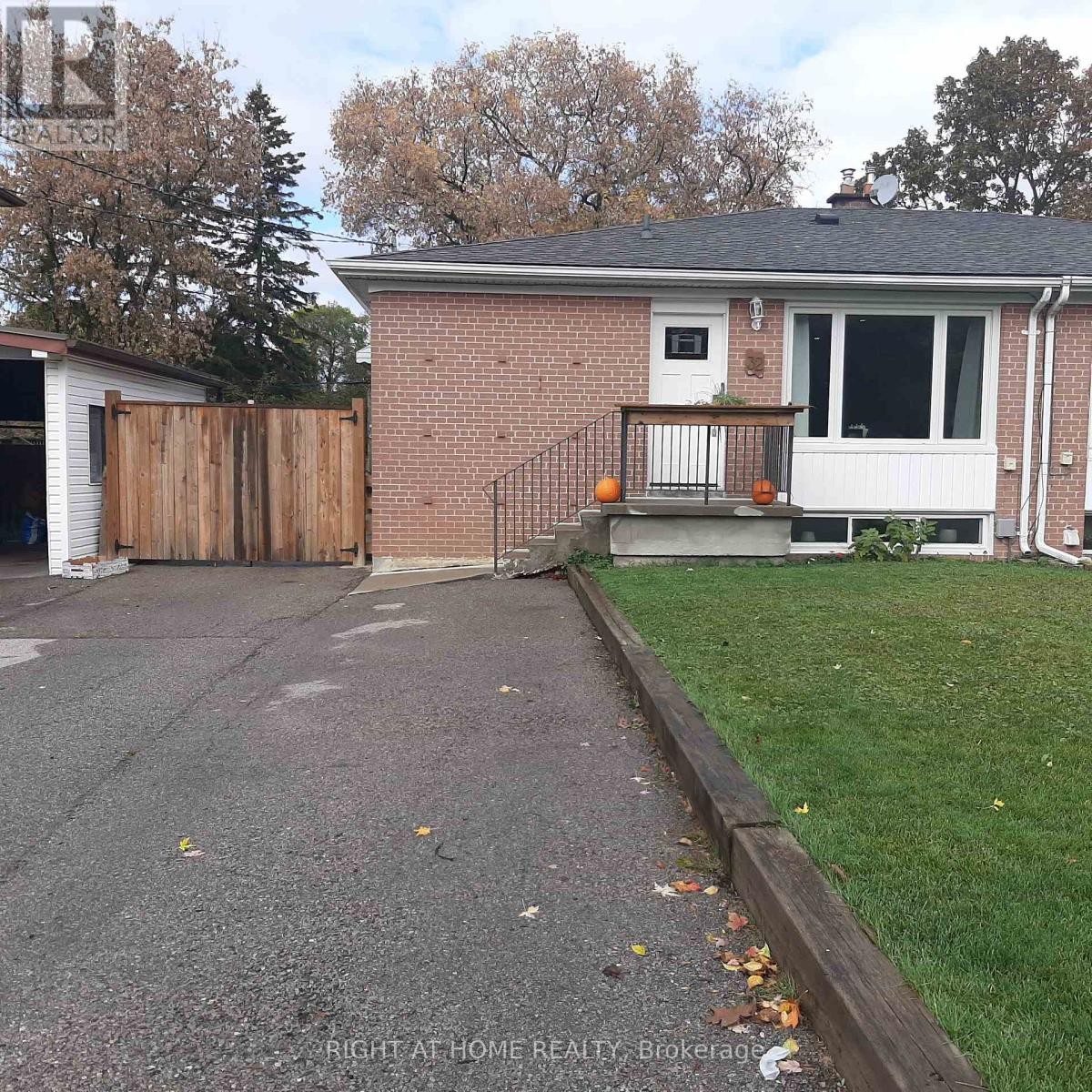
32 DAVIS ROAD
Aurora (Aurora Highlands), Ontario
Listing # N12473429
$888,800
3+2 Beds
2 Baths
$888,800
32 DAVIS ROAD Aurora (Aurora Highlands), Ontario
Listing # N12473429
3+2 Beds
2 Baths
Welcome to 32 Davis Road located in the highly sought after Aurora Highlands neighborhood. This fully renovated 1040sf bungalow features main floor engineered hardwood, pot lights, 3 spacious bedrooms, 4pc bath, and an open concept living and dining room with plenty of natural light. The kitchen offers plenty of storage, quartz counters, ceramic floor, SS fridge and stove and BI dishwasher. The basement is finished for the in laws or extra income potential with a large 2 bedroom unit complete with kitchen, 3pc bath, and a large recreation room and has a separate entrance and laundry room. The backyard is fully fenced with gates that open to the driveway, has a stone patio and an 8x10 shed sits at the back on a concrete pad for extra storage. Very quiet area is family friendly, close to parks, schools, public transit and shopping. This home is move in ready. Don't miss it! (id:7526)
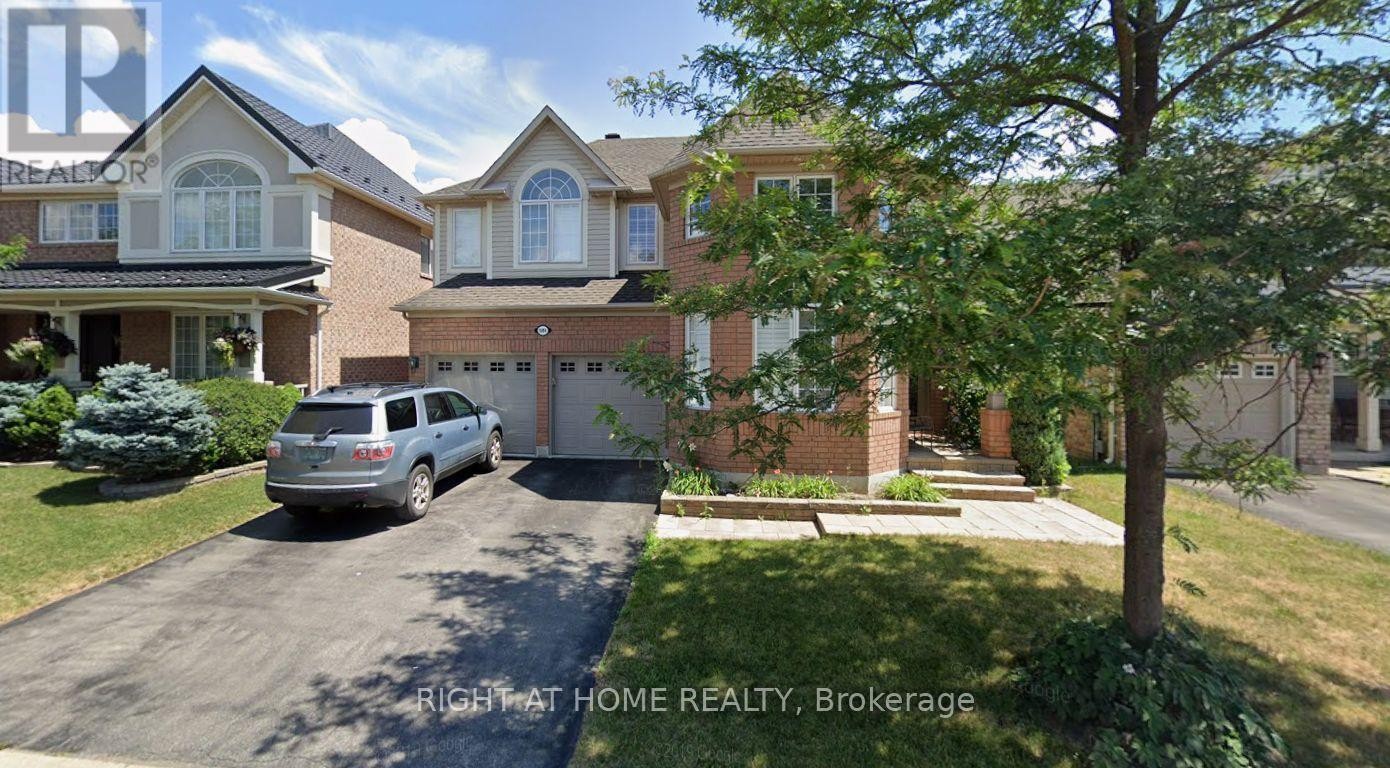
1584 STEVENSON ACRES
Milton (BE Beaty), Ontario
Listing # W12473635
$2,000.00 Monthly
2 Beds
1 Baths
$2,000.00 Monthly
1584 STEVENSON ACRES Milton (BE Beaty), Ontario
Listing # W12473635
2 Beds
1 Baths
Beautifully finished 2-bedroom basement apartment in a sought-after family neighborhood! This spacious, carpet-free unit features hardwood and tile flooring throughout, fresh paint, and modern pot lights that create a warm, open-concept living space. The bright kitchen offers stainless steel appliances, full-size fridge and stove, and plenty of cabinetry for storage. Enjoy the comfort of two generous bedrooms with above-grade windows allowing natural light to fill the rooms. Includes private laundry, separate entrance through the garage, and 1 driveway parking space (second space optional). Located in a quiet, family-friendly area close to schools, parks, shopping, and public transit - this clean and inviting unit is ready to move in! (id:7526)
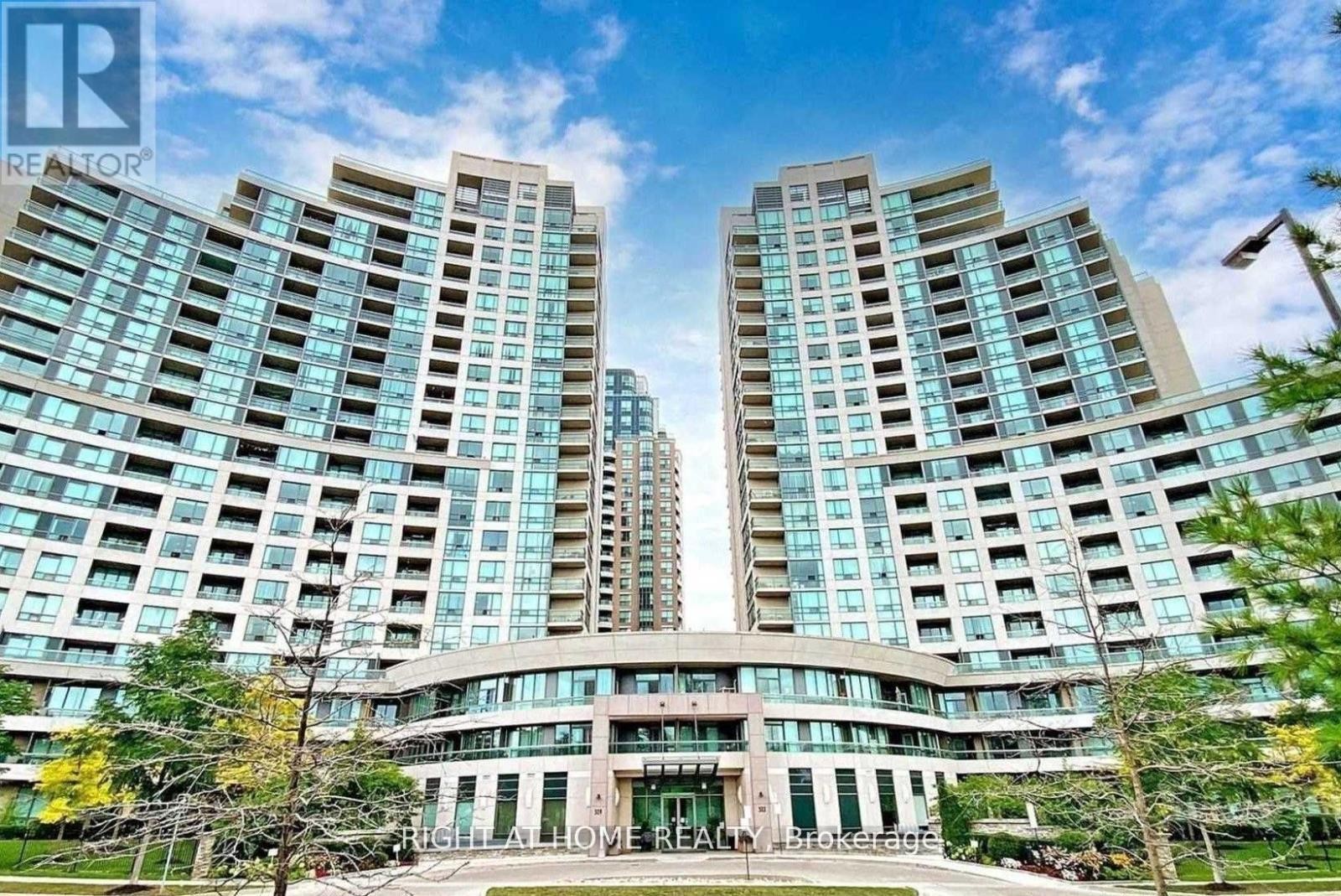
605 - 503 BEECROFT ROAD
Toronto (Willowdale West), Ontario
Listing # C12473046
$2,900.00 Monthly
2 Beds
2 Baths
$2,900.00 Monthly
605 - 503 BEECROFT ROAD Toronto (Willowdale West), Ontario
Listing # C12473046
2 Beds
2 Baths
Prime Location At Yonge + Finch! Excellent Split 2 Bedroom Layout, 2 Full Baths, Hardwood Floors Throughout, Ceramic in Foyer and Kitchen With Stainless Steel Appalinces. Heat, Hydro, Water Utilities Included! Walking Distance To Finch Subway Station, Go Bus, Grocery Stores, Shopping And Lot's Of Restaurants. Tandem Parking Spot Can Park 2 Regular Cars. One Locker Included! Open Concept Layout With Dual Access To Large Balcony. Updated Primary Ensuite With Spacious Walk-In Closet. Luxury Resort Style Condo with Indoor Pool, Jacuzzi, Gym, Sauna, Billiard Room, Home Theatre, Games Room, 24 Hr Concierge, Guest Suites and Lot's of Visitor Parking. You Will Love Living Here. (id:7526)
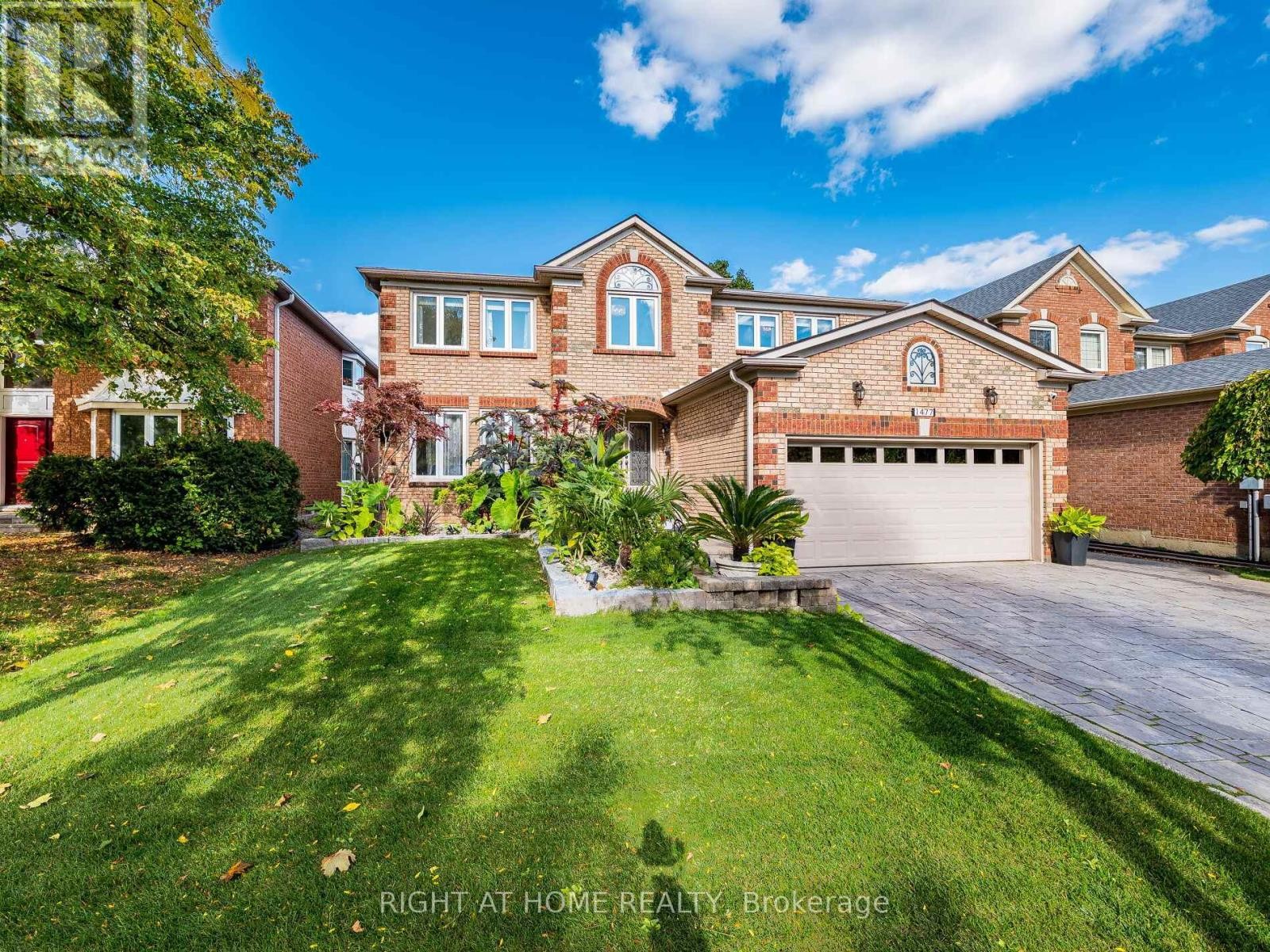
1477 BALLANTRAE DRIVE
Mississauga (East Credit), Ontario
Listing # W12473140
$2,298,888
5+1 Beds
4 Baths
$2,298,888
1477 BALLANTRAE DRIVE Mississauga (East Credit), Ontario
Listing # W12473140
5+1 Beds
4 Baths
Welcome to 1477 Ballantrae Drive at Credit Pointe! This Executive Home Boasts 3,805 Sq Ft Above Grade and a 1,903 Sq Ft Finished Basement for a Total of 5,700 Sq Ft of Finished Living Space! Rarely Offered, This Home Has 5 Full Bedrooms Upstairs and a Main Floor Den/Office. The Primary Bedroom is Connected to a Nursery Room which is Perfect for a Growing Family! - Desirable Vista Heights French Immersion School Catchment. Pride of Ownership is Visible! This Home Will Not Disappoint! Brand New Pool & Equipment including Cover and Children's Safety Fence (2023)(Not Shown In Pictures), Roof (2021), New Backyard Landscaping with Lighting and Pool Equipment House (2023), New Front Yard Landscaping (2025), Bee Hive Smart Irrigation System (2025), Smart Lighting (2023), Ultra Quiet Smart Garage Door Opener and 2 Remotes, Ring Alarm System with Cameras (2024), Billiard Table in Basement and all Accessories Included, Stainless Steel Appliances (2021), No Rental Equipment (All Owned) - (Furniture Inside and Outside is Negotiable) (id:7526)


