Listings
All fields with an asterisk (*) are mandatory.
Invalid email address.
The security code entered does not match.
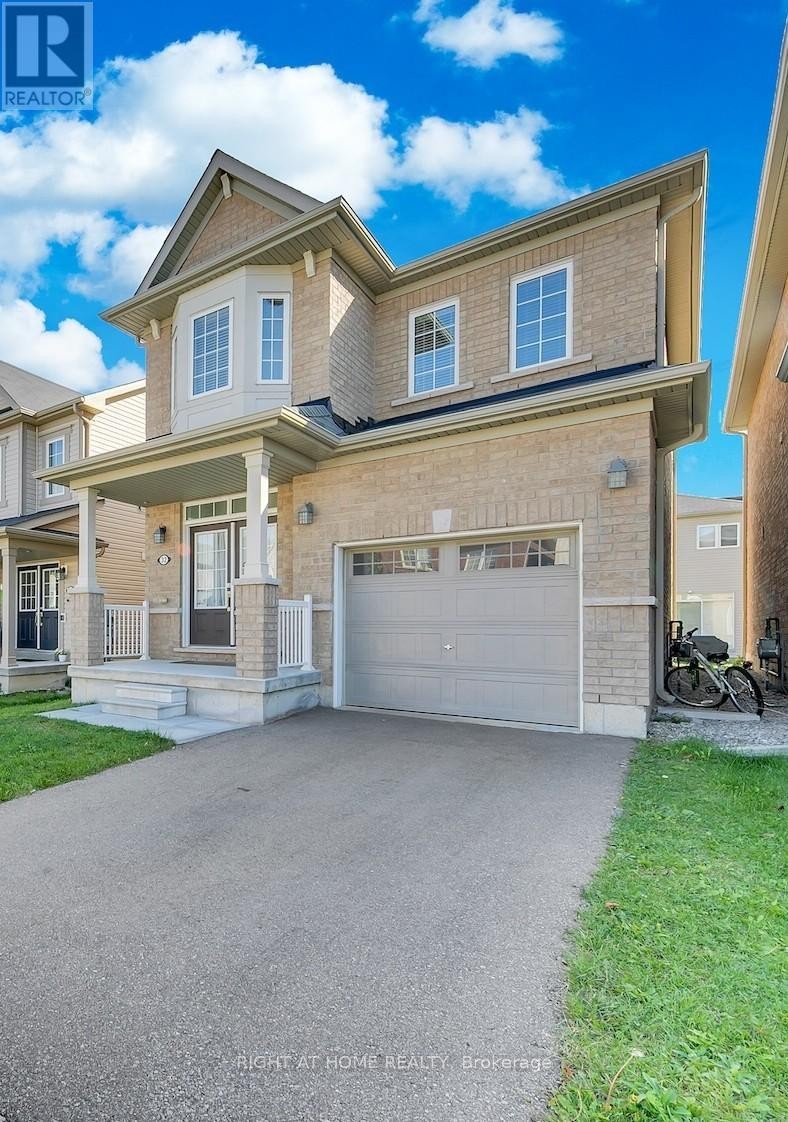
32 MCCARGOW DRIVE
Haldimand, Ontario
Listing # X12466801
$759,999
3 Beds
3 Baths
$759,999
32 MCCARGOW DRIVE Haldimand, Ontario
Listing # X12466801
3 Beds
3 Baths
Welcome to 32 McCargow Drive where elegance meets everyday living.This stunning Empire-built, all-brick detached home stands proudly on a quiet, family-friendly, and prestigious street in the desirable Avalon community. Thoughtfully designed for modern family life, it features a functional open-concept layout that blends comfort, convenience, and contemporary sophistication.A spacious front porch leads to an impressive double-door entryway, welcoming you into a bright main floor adorned with 9-foot ceilings and upgraded, oversized windows that bathe the home in natural light. The modern kitchen is the heart of the home, boasting upgraded cabinetry, premium stainless steel appliances, and a separate breakfast area perfect for relaxed family meals and lively morning conversations.The hardwood oak staircase gracefully leads to the upper level, where youll find three generously sized bedrooms, a large linen closet, and the convenience of second-floor laundry. The primary suite serves as a peaceful retreat, complete with a walk-in closet and a spa-inspired 5-piece ensuite featuring a deep soaker tub for unwinding after a long day. Two additional bright bedrooms with ample closet space and a second full bathroom provide comfort and privacy for the entire family. The unfinished basement presents a world of possibilities a blank canvas ready to become a recreation room, home office, or gym with plenty of space for storage and an upgraded 200-amp electrical panel, ideal for future EV charger installation. Overall, this exceptional home captivates with its refined finishes, elegant design, and carefully curated living spaces offering a perfect blend of luxury and warmth in one of Avalons most sought-after neighborhoods. Located just a short walk from two brand-new schools Pope Francis and Grand River Elementary this property is perfectly situated for families looking for convenience, community, and long-term value. (id:7526)
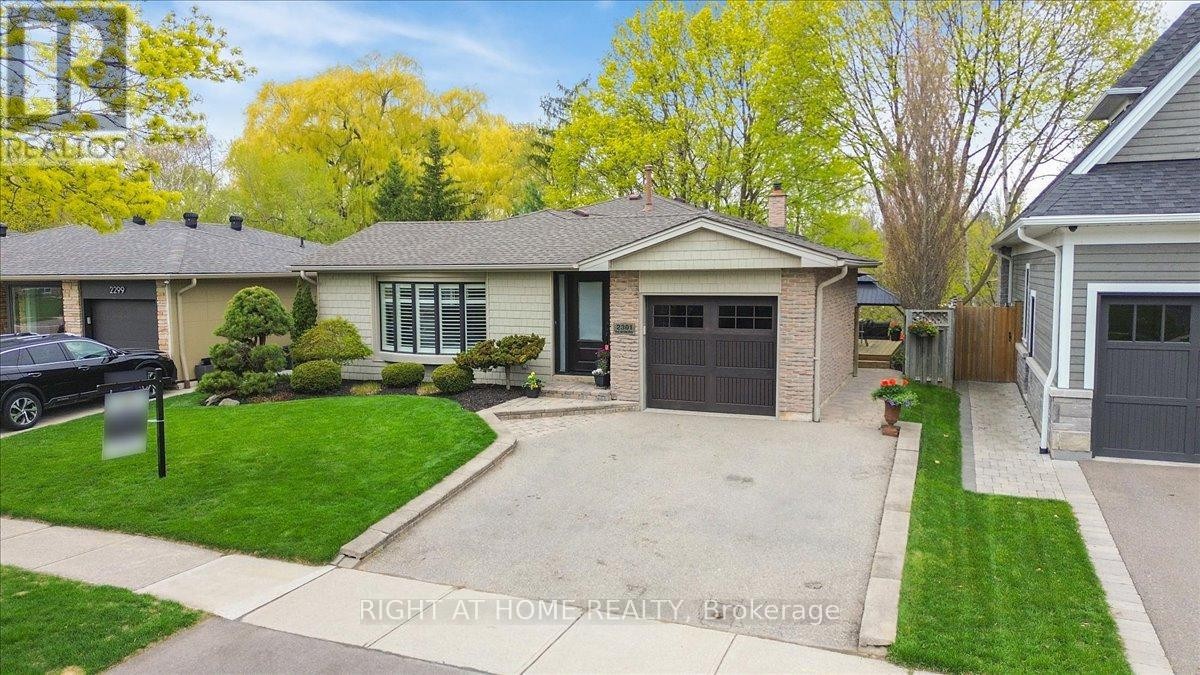
2301 DEVON ROAD
Oakville (FD Ford), Ontario
Listing # W12466979
$5,000.00 Monthly
3 Beds
3 Baths
$5,000.00 Monthly
2301 DEVON ROAD Oakville (FD Ford), Ontario
Listing # W12466979
3 Beds
3 Baths
Welcome to 2301 Devon Rd, a beautifully renovated home backing onto a stunning ravine in one of South East Oakville's most sought-after neighbourhoods. Featuring an open-concept main floor with a bright modern kitchen, quality finishes, and large windows filling the space with natural light. Upstairs offers 3 spacious bedrooms and 2 updated bathrooms. The fully finished walk-out basement opens to a private patio overlooking the tranquil, tree-lined ravine. Steps to top-rated schools including Oakville Trafalgar HS and Maplegrove PS, parks, trails, Lake Ontario, and Oakville's vibrant shops and restaurants. (id:7526)
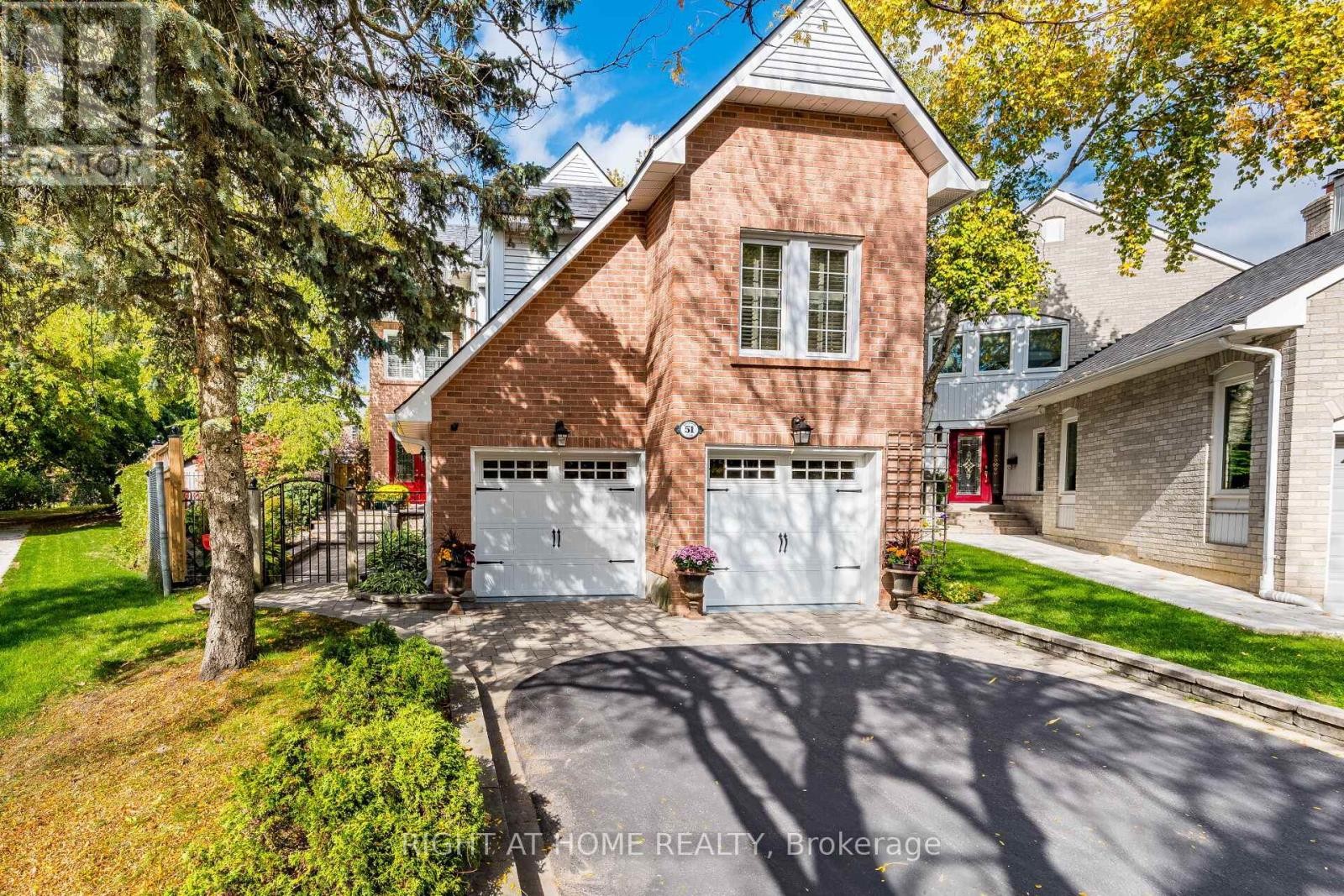
51 REDWOOD LANE
Markham (Unionville), Ontario
Listing # N12467262
$1,498,000
3 Beds
3 Baths
$1,498,000
51 REDWOOD LANE Markham (Unionville), Ontario
Listing # N12467262
3 Beds
3 Baths
On a quiet, child-friendly & highly sought-after cul-de-sac, this beautifully upgraded 2-storey detached link home (2,076 sq ft + finished lower level) is nestled on a rare pie-shaped lot with a breathtaking 93-ft wide rear yard-an oasis of lush gardens, stone patios (2023), a tranquil koi pond, gas BBQ hookup, and soft landscape lighting that transforms evenings into enchantment. A life-renewing retreat! Gleaming 3/4" solid oak floors in the liv, din, fam rm, hall & all bedrms; porcelain tiles flow thru the foyer & kitchen; luxury vinyl plank enriches the finished basement - no carpeting anywhere. The 2025 designer kitchen captivates with white shaker cabinetry, quartz counters, under-cabinet lighting, pot drawers, soft-closers, & new appliances, opening to a bright breakfast area & garden views. Entertain in the elegant liv and din rms or unwind in the expansive fam rm with its soaring 9'8" ceiling & classic wood-burning fireplace. Upstairs, the serene primary suite offers a walk-in closet & updated 4-pc ensuite; 2 additional bedrooms share a renewed 4-pc main bath with double-sink vanity. The finished basement adds a cozy gas fireplace and versatile recreation space. Quality upgrades include Lennox furnace, humidifier, A/C, and iComfort Wi-Fi thermostat (2016), owned hot-water tank (2016), architectural shingles (2010) with a 40-year warranty, 6" eaves & 4" downspouts (2024), upgraded white vinyl thermal windows; aluminum patio door (2020), three new entry doors, & spray-foam insulated garage with new metal doors. Elegant millwork includes stylish wainscotting, high baseboards, & crown molding; amazing new lighting thruout, & black door-hardware accent the freshly painted interior. Walk to Main Street Unionville, Toogood Pond, & Monarch Park; top Fraser-ranked schools; shops, & quick 404/407 access complete the picture. With its refined style, modern comfort, and storybook setting, 51 Redwood Ln is more than a home, it's a lifestyle you'll fall in love with! ** This is a linked property.** (id:7526)
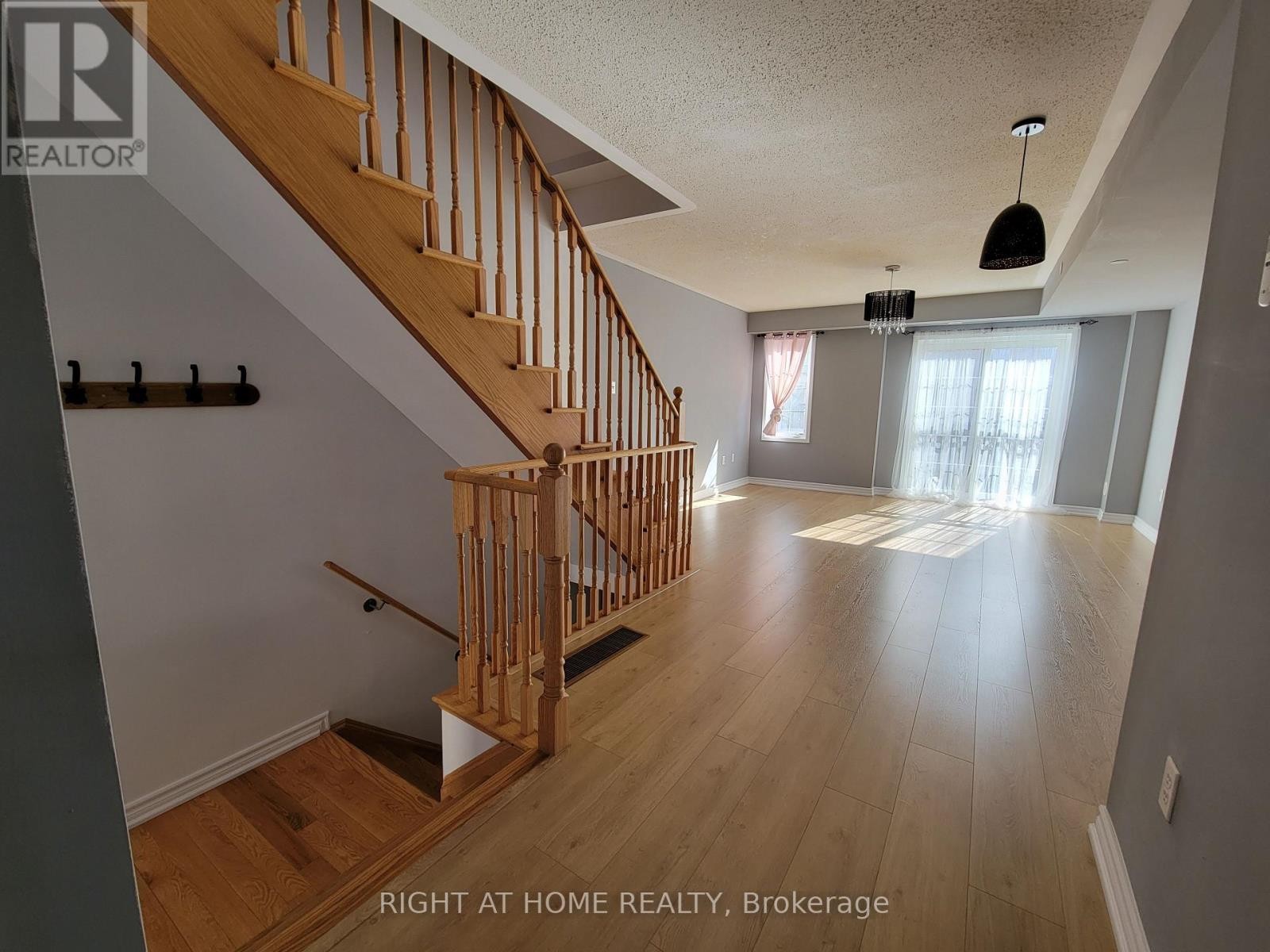
48 FILLY PATH
Oshawa (Windfields), Ontario
Listing # E12467438
$2,780.00 Monthly
4 Beds
3 Baths
$2,780.00 Monthly
48 FILLY PATH Oshawa (Windfields), Ontario
Listing # E12467438
4 Beds
3 Baths
*available dec 1* Newlly Renovated Flooring. No carpet int he house. Bright and open concept, located in North Oshawa, walking distance to UofIT & Durham College, soccer dome, ice rink, new shopping development and minutes away from highway (id:7526)
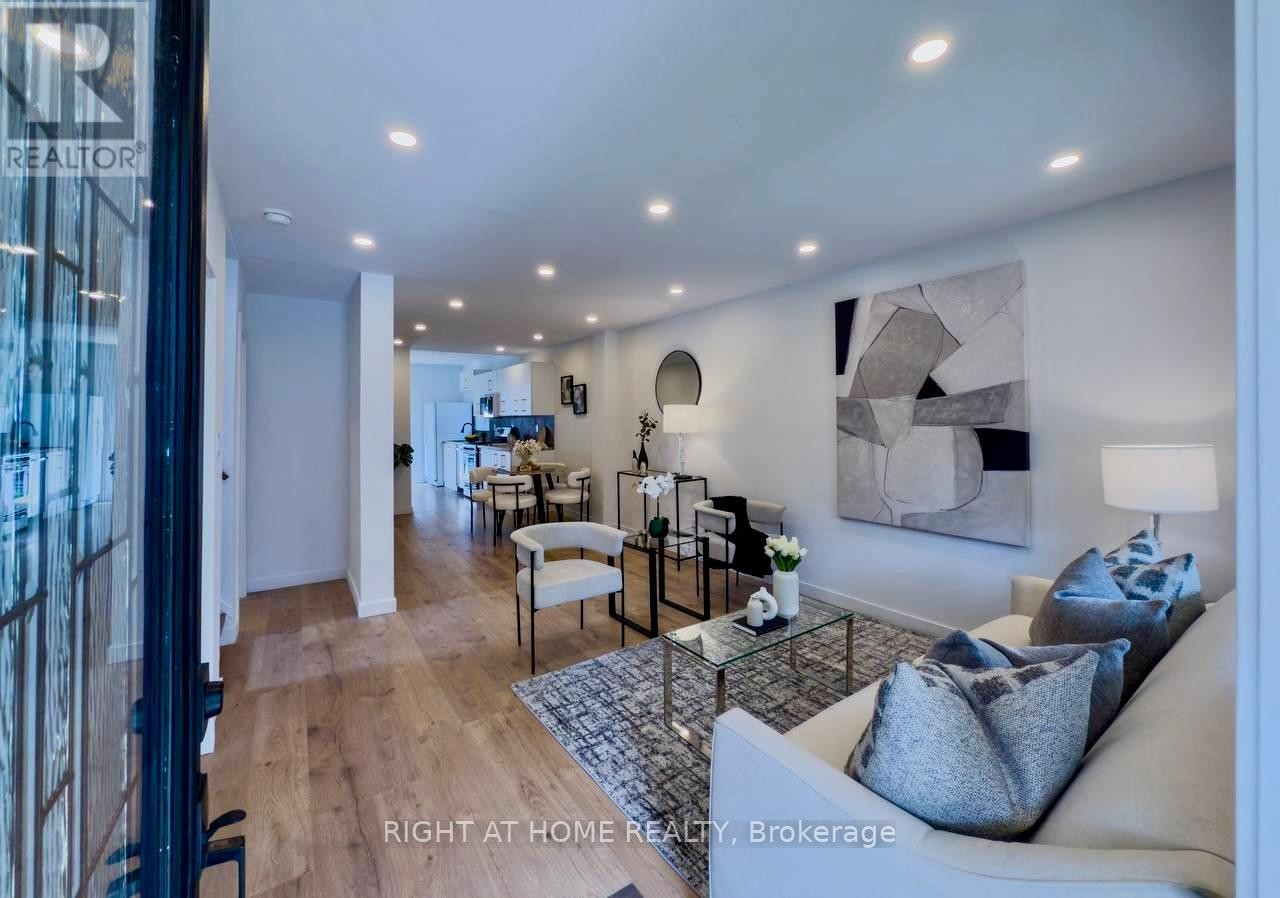
32 BRENTON STREET
Toronto (Crescent Town), Ontario
Listing # E12463219
$999,000
3+1 Beds
3 Baths
$999,000
32 BRENTON STREET Toronto (Crescent Town), Ontario
Listing # E12463219
3+1 Beds
3 Baths
Welcome to this beautifully updated detached home, ideally located just a 10-minute walk to Victoria Park Subway Station. Combining modern upgrades with thoughtful design, this property is a wonderful choice for those seeking a comfortable home with excellent transit access. Inside, you'll find 3 bedrooms and 3 bathrooms, each space carefully planned to maximize functionality. The main floor features a bright and inviting open-concept layout, where natural light fills the living and dining areas. The renovated kitchen showcases modern cabinetry, sleek finishes, and a seamless flow that makes everyday living effortless. Efficient design ensures every corner of this home is well utilized. The fully finished basement with a separate entrance offers a valuable extension of living space. Whether you need a home office, recreation room, or potential in-law suite, this lower level adapts easily to your lifestyle. The convenience of 4-car parking adds even more practicality for families, professionals, or those who love to host. Step outside to a backyard retreat designed for relaxation and gatherings. Surrounded by greenery, the outdoor space includes a gazebo and cozy fire pit, creating the perfect spot for summer barbecues, evening conversations, or quiet moments to unwind. The location is a standout feature. Just minutes to the subway, commuting to downtown or across the city is quick and stress-free. Schools, parks, shopping, and daily essentials are all nearby, making this home an ideal balance of city convenience and neighborhood charm. With its full renovation, versatile layout, ample parking, and private outdoor space, this home is truly move-in ready. Whether you're a first-time buyer, a growing family, or simply looking for a property in a well-connected area, this is a rare opportunity not to be missed. (id:7526)
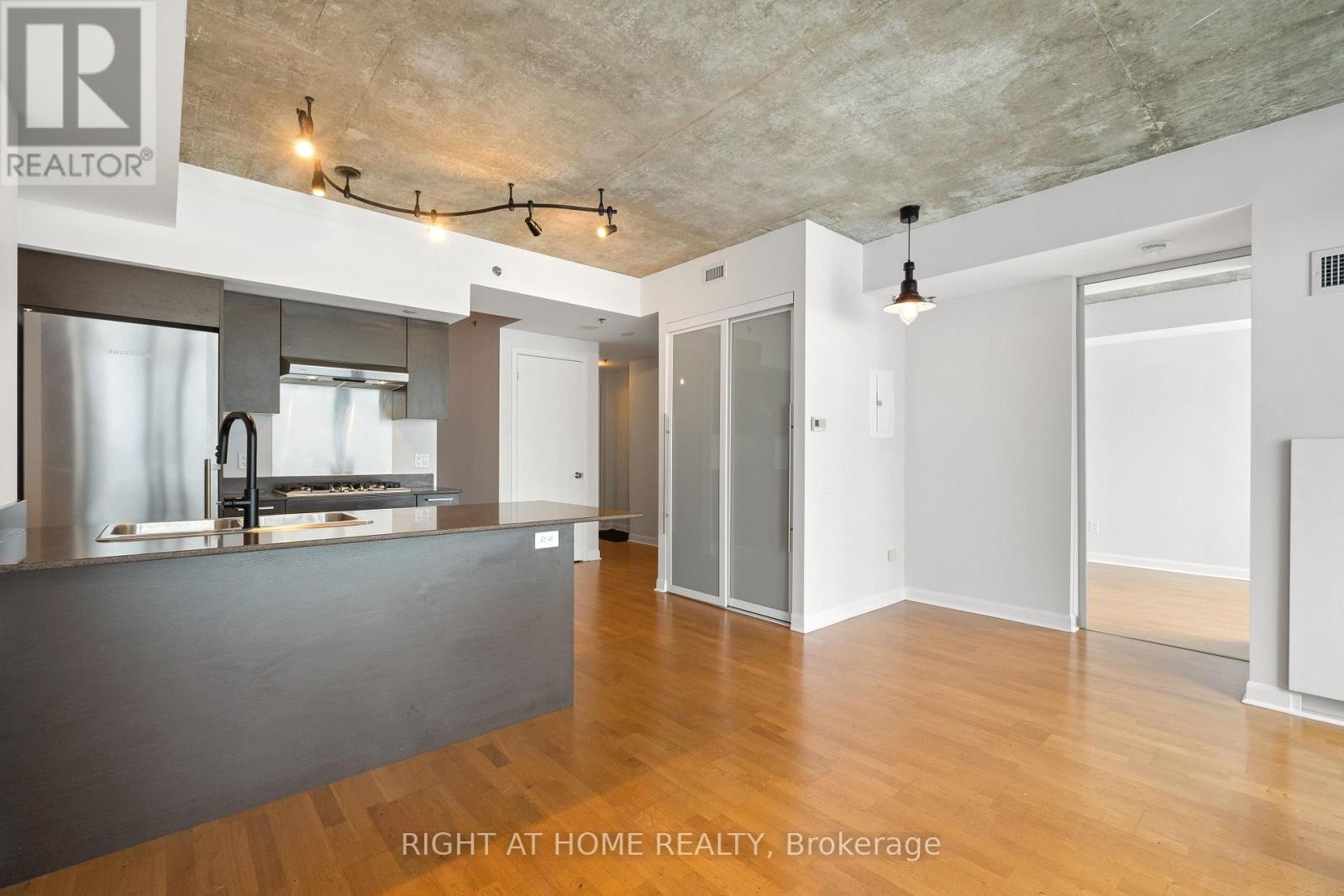
3106 - 375 KING STREET W
Toronto (Waterfront Communities), Ontario
Listing # C12463380
$2,800.00 Monthly
1+1 Beds
1 Baths
$2,800.00 Monthly
3106 - 375 KING STREET W Toronto (Waterfront Communities), Ontario
Listing # C12463380
1+1 Beds
1 Baths
Live in the heart of the city in this spacious one bedroom plus den. Parking space and locker are included. Large Balcony. Den makes a great office or second bedroom. Extra high 9-foot exposed concrete ceiling, Hardwood floors throughout, Soft-closing drawers, Stainless Steel appliances. (id:7526)
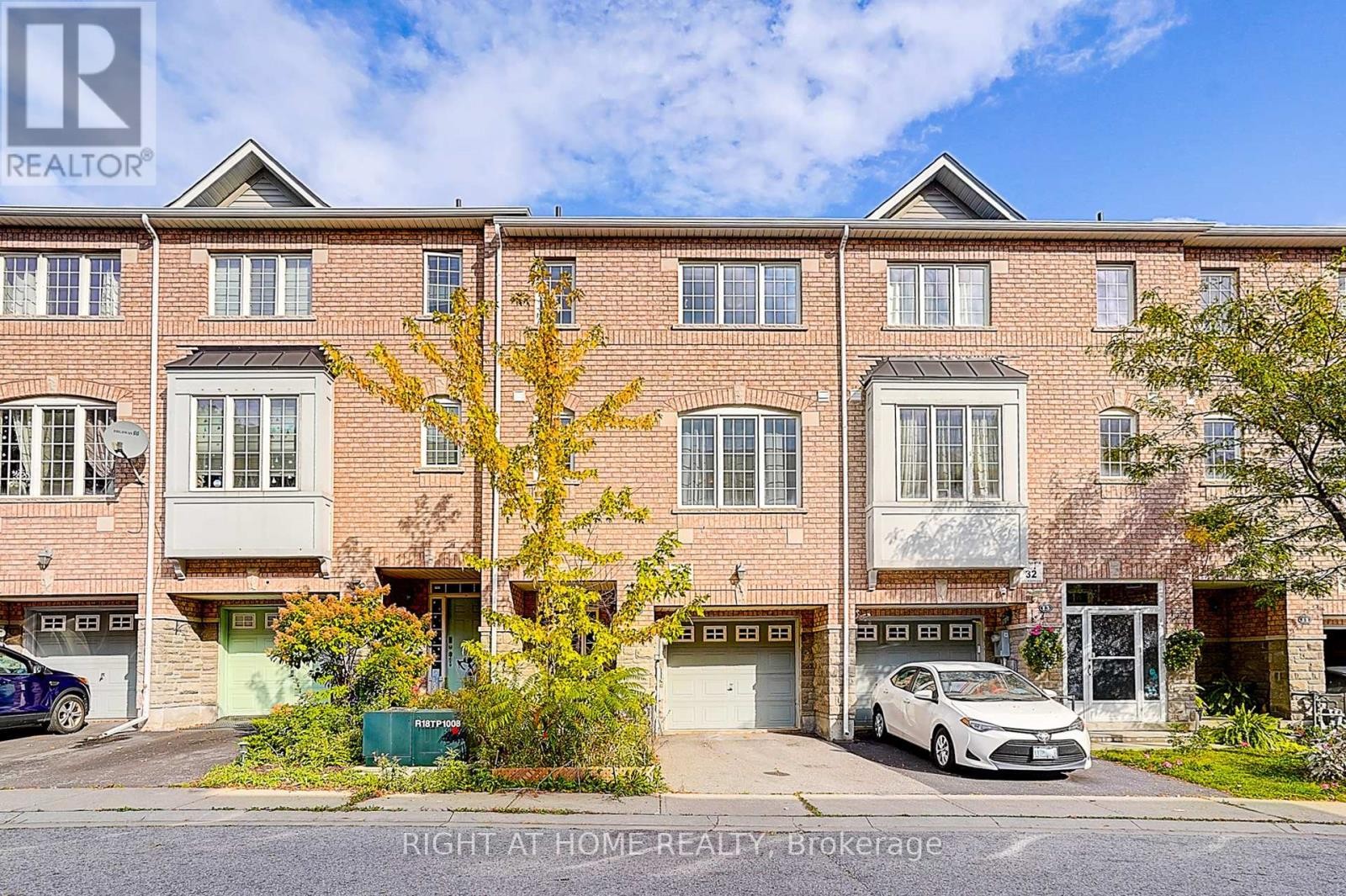
15 - 151 SILVERWOOD AVENUE
Richmond Hill (Devonsleigh), Ontario
Listing # N12463617
$999,000
4 Beds
4 Baths
$999,000
15 - 151 SILVERWOOD AVENUE Richmond Hill (Devonsleigh), Ontario
Listing # N12463617
4 Beds
4 Baths
Welcome To The Elegant Freehold Townhouse Nestled In The Desirable Neighbourhood Of Richmond Hill. Located Within Walking Distance Of Highly Ranked Public And Catholic Schools. This Home Offers A Perfect Blend Of Mordern Comfort, Functional Layout And A Convenient Location. With 9-Foot Ceilings On The Main And Second Floors. There Is One Bedroom On Ground Level Includes It's Own Ensuite And Walk-Out Sliding Door To The Backyard Which Is Ideal For Guests, Or A Private Work-From-Home Space. The Second Floor Opens Into A Spacious Great Room With New Laminate Flooring, Natural Light, A Cozy Fireplace And Access To Balcony. U-Shaped Large Kitchen Includes A Breakfast Area, Quartz Countertops And An Extra Pantry Storage. Three Generous Bedrooms And Two Full Bathrooms Located On The Third Floor. The Primary Bedroom Has Its Own 4-Piece Ensuite And A Huge Walk-In Closet. Laundry Is Located On The Third Floor In A Dedicated Closet For Ease And Privacy. Freshly New Paint For The Entire House, New Laminate Flooring For The Gound And Second Floor. Five Minutes Walk To Richmond High School, Quick Access To Transit, Steps To Shops, Groceries, Restaurants. Close To Mill Pond, Local Trails. (id:7526)
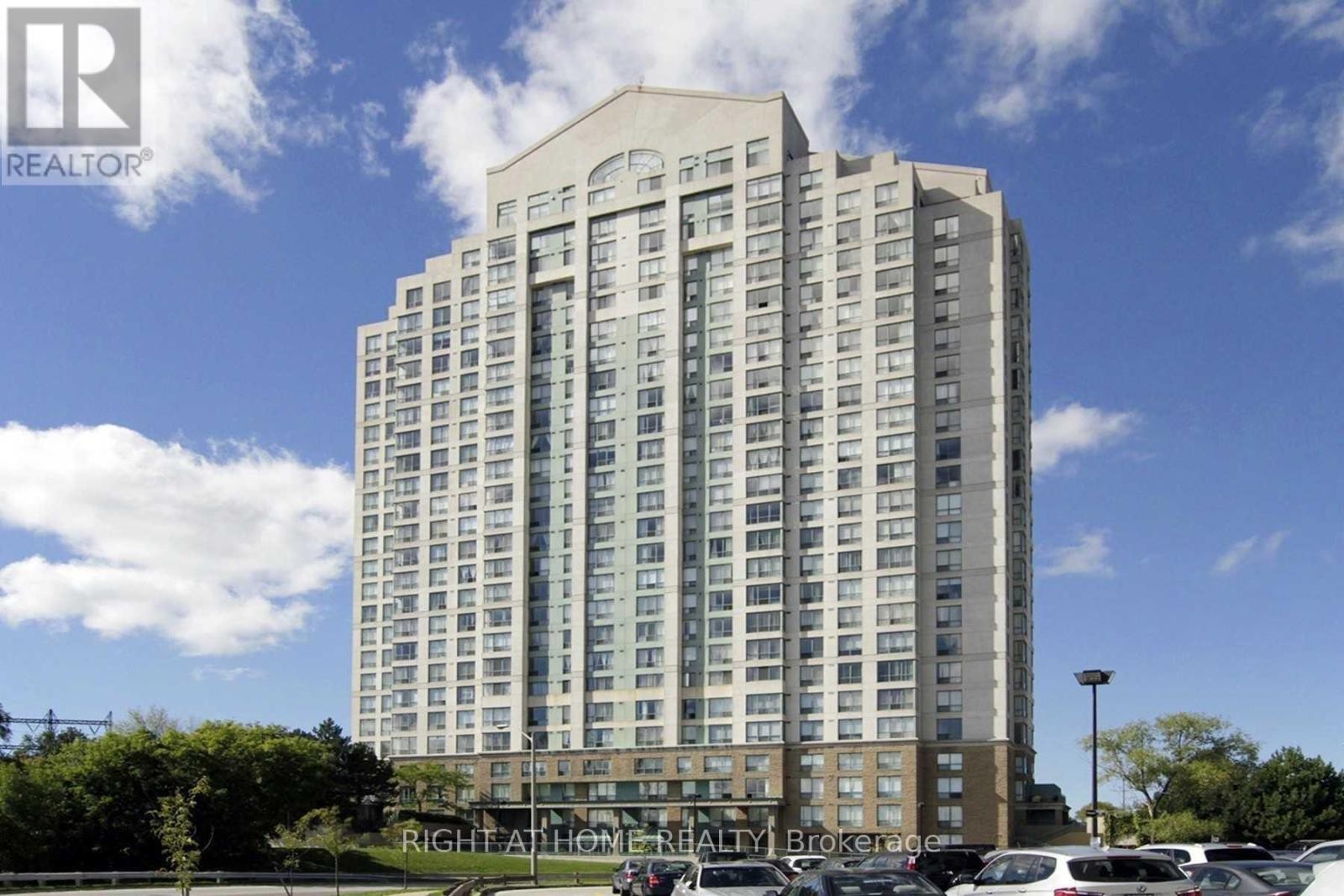
2207 - 101 SUBWAY CRESCENT
Toronto (Islington-City Centre West), Ontario
Listing # W12463414
$2,200.00 Monthly
1 Beds
1 Baths
$2,200.00 Monthly
2207 - 101 SUBWAY CRESCENT Toronto (Islington-City Centre West), Ontario
Listing # W12463414
1 Beds
1 Baths
Welcome to Unit 2207 at 101 Subway Crescent, in a well-managed building offering a perfect blend of comfort, convenience, and urban living. This bright and spacious 1-bedroom suite features a thoughtfully designed layout, ideal for both relaxing and entertaining. Enjoy a sun-filled living and dining area with large windows and city views, creating an inviting and airy atmosphere throughout. The primary bedroom is very spacious and includes a large double walk-through closet with plenty of storage. A clean, well-maintained 4-piece bathroom and in-unit laundry provide everyday convenience. Unbeatable location just steps to Kipling Subway Station(4 min walk), with easy access to Kipling GO Station, Downtown Toronto, Highway 427, Gardiner Expressway, and QEW. Residents enjoy 24-hour concierge and security, a fully equipped fitness centre, indoor swimming pool, sauna, party room, and visitor parking, all in a professionally managed building with a strong community feel. Perfect for young professionals or couples seeking a quiet, transit-friendly home close to everything Toronto has to offer. (id:7526)
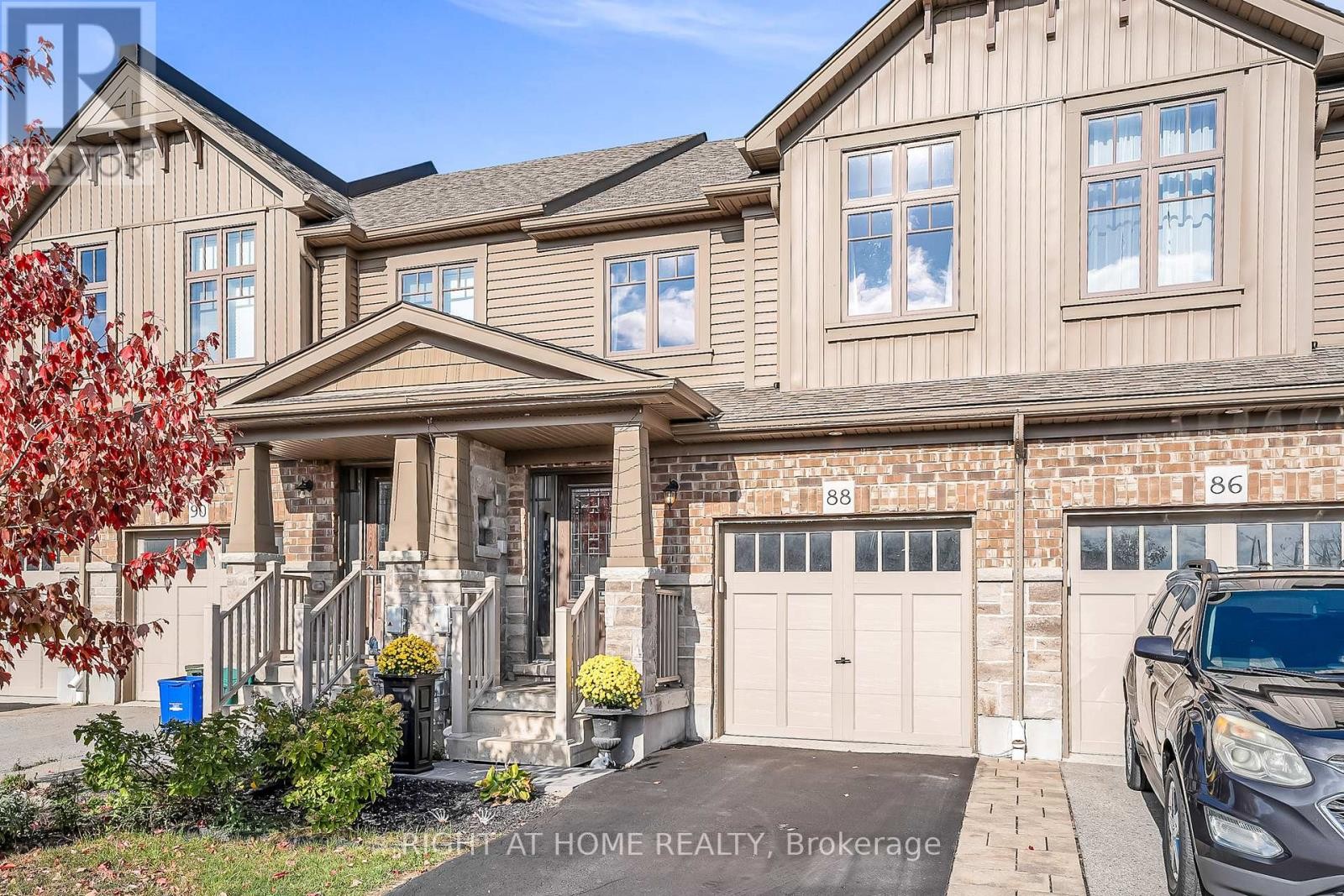
88 WINTERTON COURT N
Orangeville, Ontario
Listing # W12463644
$699,999
3 Beds
4 Baths
$699,999
88 WINTERTON COURT N Orangeville, Ontario
Listing # W12463644
3 Beds
4 Baths
** WALKOUT BASEMENT ** Welcome to this beautifully upgraded freehold townhouse, perfectly situated on a quiet, family-friendly cul-de-sac. Move-in ready and tastefully finished from top to bottom, this home exudes modern style and comfort. The professionally landscaped front yard creating an inviting first impression. Inside, the open-concept main level showcases a designer kitchen complete with a centre island, quartz countertops, sleek backsplash, and stainless steel appliances. The bright and spacious living area features large windows and a built-in entertainment wall, ideal for relaxing or entertaining. Upstairs offers three generous bedrooms and two bathrooms, including a primary suite with a large closet and private 3-piece ensuite. The finished basement extends the living space with a beautifully finished recreation area and a convenient fourth bathroom. Step outside from the walkout basement to a private, fully fenced backyard with newly laid sod and no rear neighbours perfect for outdoor gatherings. With parking for two vehicles, inside access from the garage, and ample visitor parking nearby, this exceptional home combines comfort, convenience, and a prime location near top-rated schools, parks, and everyday amenities. (id:7526)
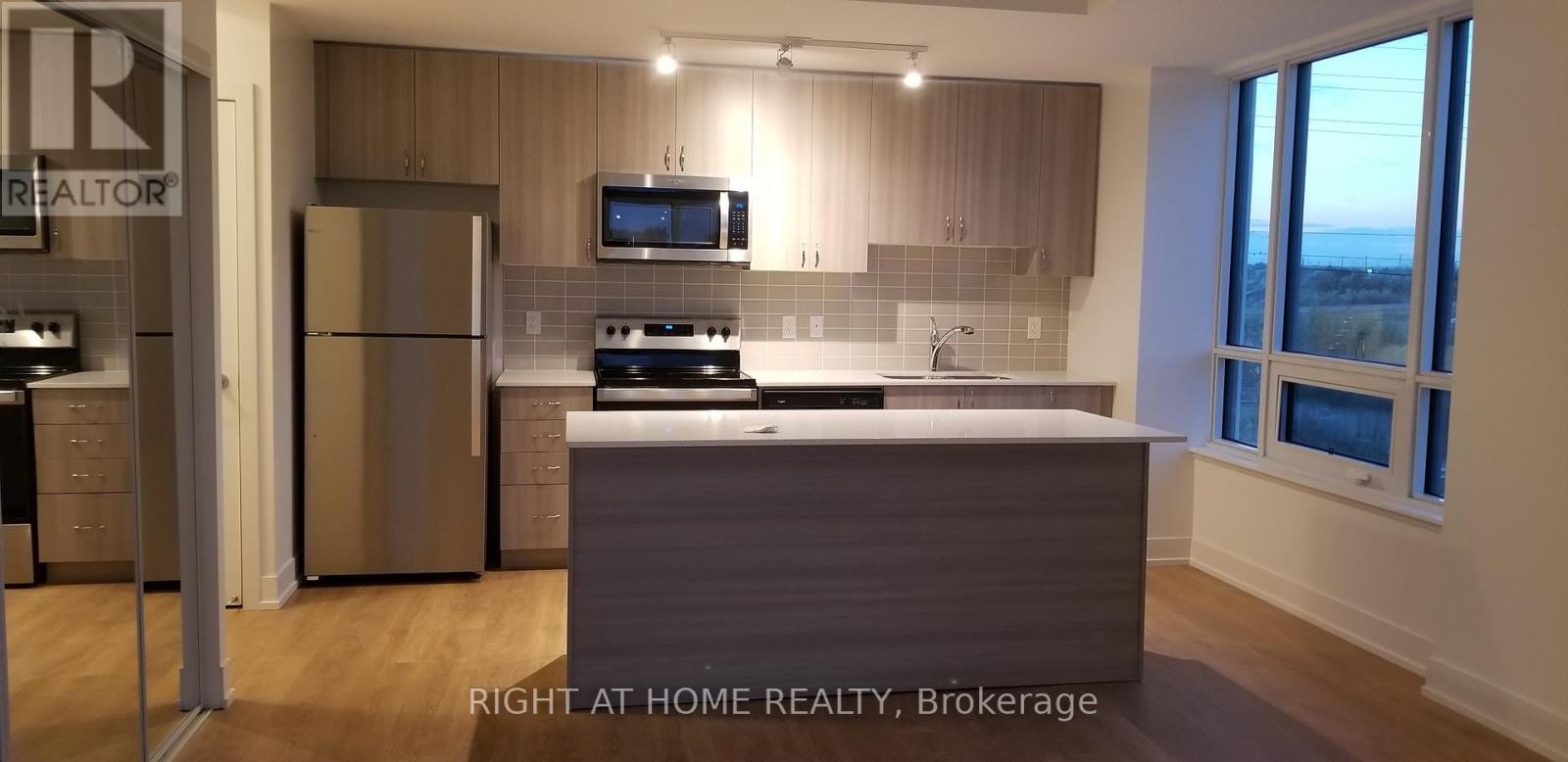
22 1245 BAYLY ST STREET
Pickering (Bay Ridges), Ontario
Listing # E12463757
$3,300.00 Monthly
3 Beds
3 Baths
$3,300.00 Monthly
22 1245 BAYLY ST STREET Pickering (Bay Ridges), Ontario
Listing # E12463757
3 Beds
3 Baths
Live the modern lifestyle in this bright and spacious 3-bedroom, 3-washroom corner-unit townhouse, perfectly located just across the GO Station and minutes from the lake. Featuring a sleek kitchen with stainless steel appliances, ensuite laundry, and abundant natural light from three sides, this home offers both style and comfort. Enjoy a beautiful balcony and a private rooftop terrace-ideal for BBQs and relaxing with a view. S/S appliances, draperies, internet, and parking included. Finely maintained and close to all major highways for ultimate convenience. (id:7526)
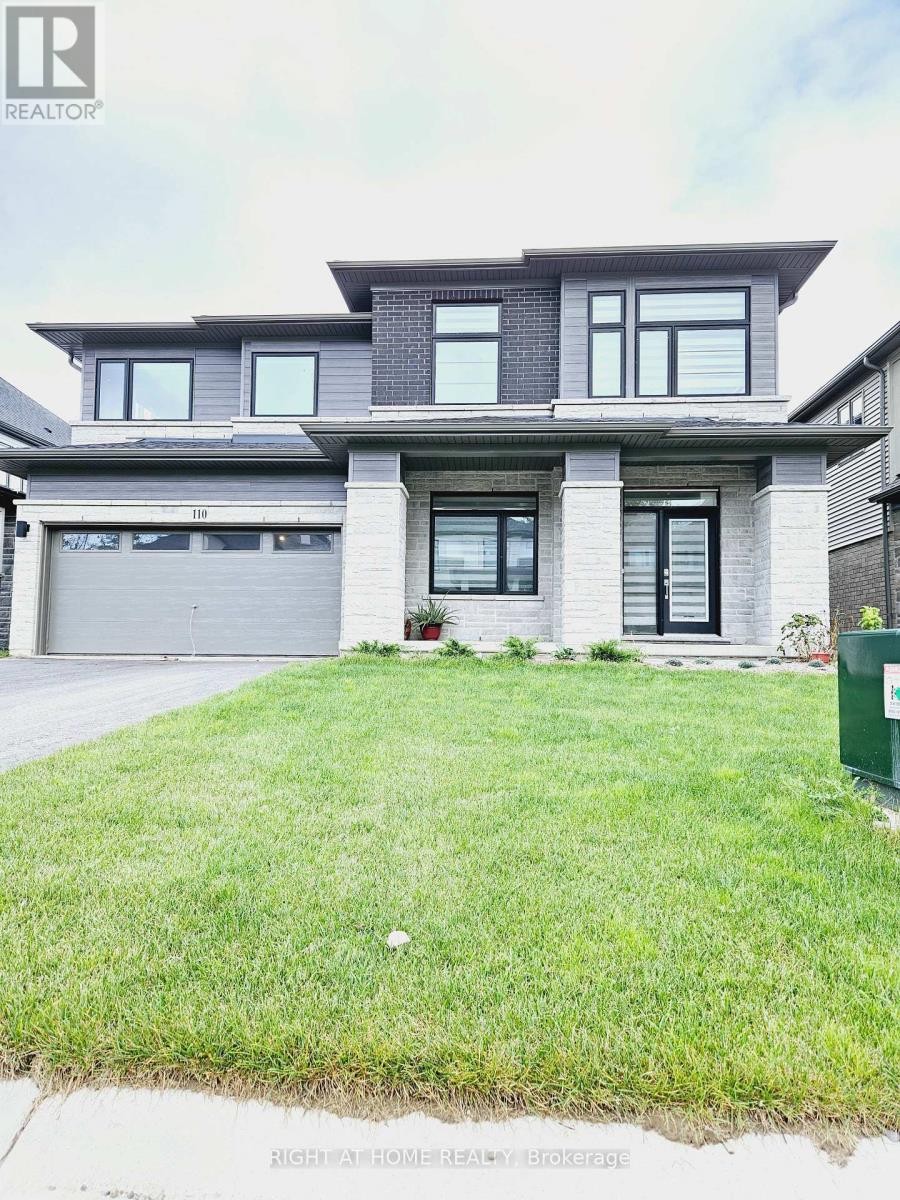
110 DAUGAARD AVENUE
Brant (Paris), Ontario
Listing # X12463761
$3,300.00 Monthly
4 Beds
4 Baths
$3,300.00 Monthly
110 DAUGAARD AVENUE Brant (Paris), Ontario
Listing # X12463761
4 Beds
4 Baths
3-YEAR NEW HOME WITH ULTRA MODERN STYLE FEATURES & FINISHES FROM THE OUTSIDE AND INSIDE. APPROX 3500 SQ FT OF ABOVE GROUND LIVING SPACE AND A HUGE UNFINISHED BASEMENT. ENTIRE HOME FOR LEASE. EAST EXPOSURE WITH FRONTAGE OF 61 FT PROVIDES GREAT CURB APPEAL WITH A 2 CAR ATTACHED GARAGE WITH ADDITIONAL 2-3 PARKING SPOTS ON DRIVEWAY. COVERED PORCH. DEN / OFFICE ROOM ON THE MAIN FLOOR.OPEN CONCEPT LIVING / DINING / KITCHEN. HARDWOOD STAIRS TO THE UPPER LEVEL WHICH HAS 4 BEDROOMS. PRIMARY BEDROOM HAS 2 WALK-IN CLOSETS AND 4 PC ENSUITE. 2ND BEDROOM HAS ITS OWN 3 PC ENSUITE WITH W/I CLOSET. THE OTHER 2 BEDROOMS SHARE A 3 PC JACK & JILL WASHROOM. LOFT ON THE SECOND FLOOR PROVIDES YET ANOTHER PLACE TO RELAX OR WORK FROM HOME. KITCHEN HAS SPACE, STORAGE AND PROFESSIONAL SERIES STAINLESS STEEL APPLIANCES. BUILT-IN OVEN AND MICROWAVE. DOUBLE DOOR FRIDGE. HUGE QUARTZ KITCHEN ISLAND. 6-BURNER GAS RANGE WITH CHIMNEY. EXTENDED KITCHEN CABINETRY. PANTRY. POTS & PANS DRAWERS. SEPARATE LAUNDRY ROOM ON MAIN LEVEL WITH QUARTZ COUNTERTOP AND CABINETS. POTLIGHTS. LOT BACKING ON GREEN SPACE. 9 FT CEILING. INSIDE ENTRY FROM GARAGE. WATER PURIFIER AND SOFTENER SYSTEM. HRV SYSTEM. TANKLESS WATER HEATER. TOO MANY UPGRADES TO LIST FOR A HOME THAT HAS BEEN BOUGHT FOR OWNER FAMILY USE! SHOWINGS ON WEEKEND PREFERRED AS PROPERTY IS TENANTED BUT AVAILABLE FOR OCCUPANCY FROM NOV 1. WILL BE SUITABLE FOR A+ TENANTS WITH GOOD CREDIT/EMPLOYMENT. TENANT WILL BE RESPONSIBLE FOR ALL UTILITIES, HOTWATER TANK RENTAL AND TENANT INSURANCE. NO DISAPPOINTMENTS. A MUST SEE. (id:7526)
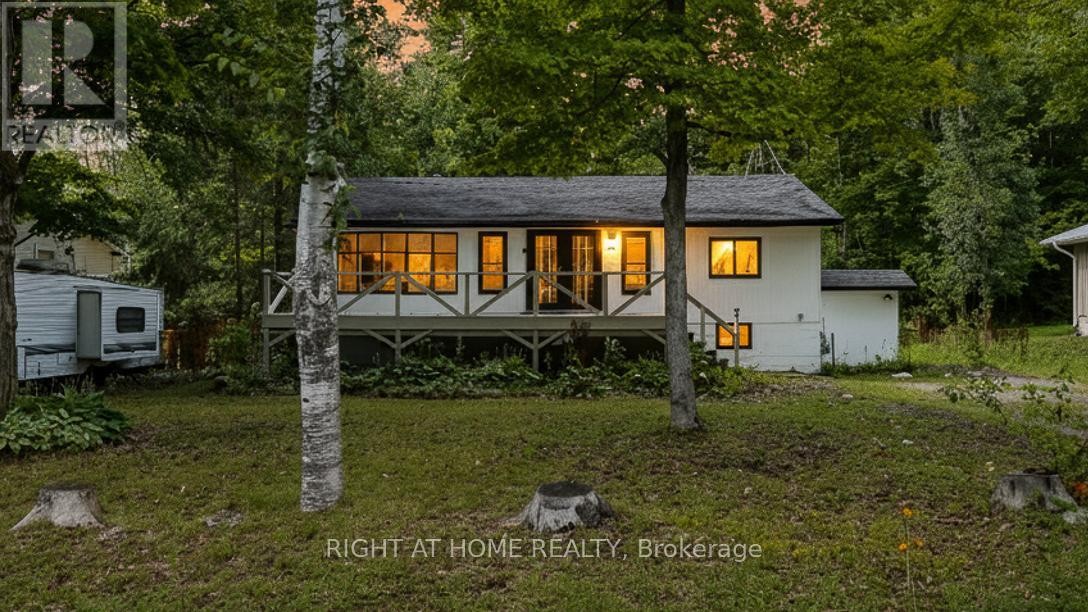
29 NIDA DRIVE
Tiny, Ontario
Listing # S12463796
$699,000
3+1 Beds
2 Baths
$699,000
29 NIDA DRIVE Tiny, Ontario
Listing # S12463796
3+1 Beds
2 Baths
Newly and fully renovated, move-in-ready home just walking steps from Tee Pee Point Beach! Situated on a large, deep lot, this property offers a complete in-law suite with a separate entrance - ideal for rental income, guests, or extended family. Recent updates include a new furnace, septic system, and modern finishes throughout. Enjoy the perfect blend of convenience and cottage-country charm, minutes from local shops, dining, and entertainment. A must-see in beautiful Tiny, Ontario! (id:7526)
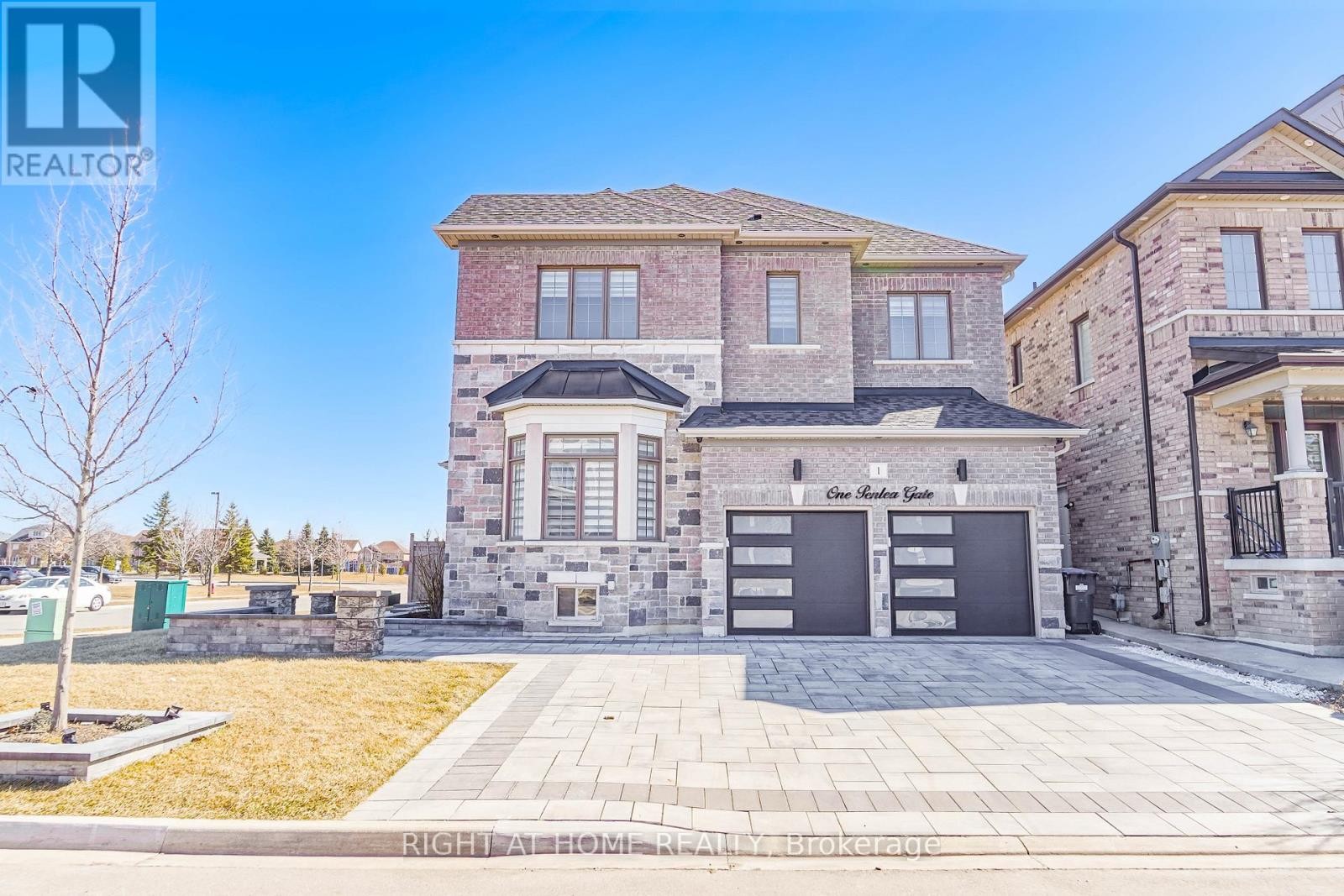
1 PENLEA GATE
Brampton (Bram East), Ontario
Listing # W12464413
$1,499,000
4 Beds
4 Baths
$1,499,000
1 PENLEA GATE Brampton (Bram East), Ontario
Listing # W12464413
4 Beds
4 Baths
This stunning 4-bed, 4-bath detached home in Brampton East offers 2900+ sq ft of upgraded living space. With 10-ft ceilings on the main floor and 9-ft ceilings on the second, the open-concept layout is both grand and inviting. The gourmet kitchen features a quartz waterfall island, built-in oven/stove, and porcelain tiles. Hardwood floors throughout no carpet in the entire home. The second floor includes a laundry room with a sink and 4 spacious bedrooms, each with an attached bathroom. Additional highlights include modern chandeliers, 8 security cameras, and an irrigation system for easy garden maintenance. The fully interlocked backyard is perfect for entertaining, with spacious interlocking wrapping around the house and a driveway with no sidewalk. Located near major amenities like schools, parks, plazas, public transit, Hwy 427/407, and places of worship. Over $250k spent on interlocking, landscaping, and custom kitchen design. Move-in ready this home is a true gem! Book your showing today! (id:7526)
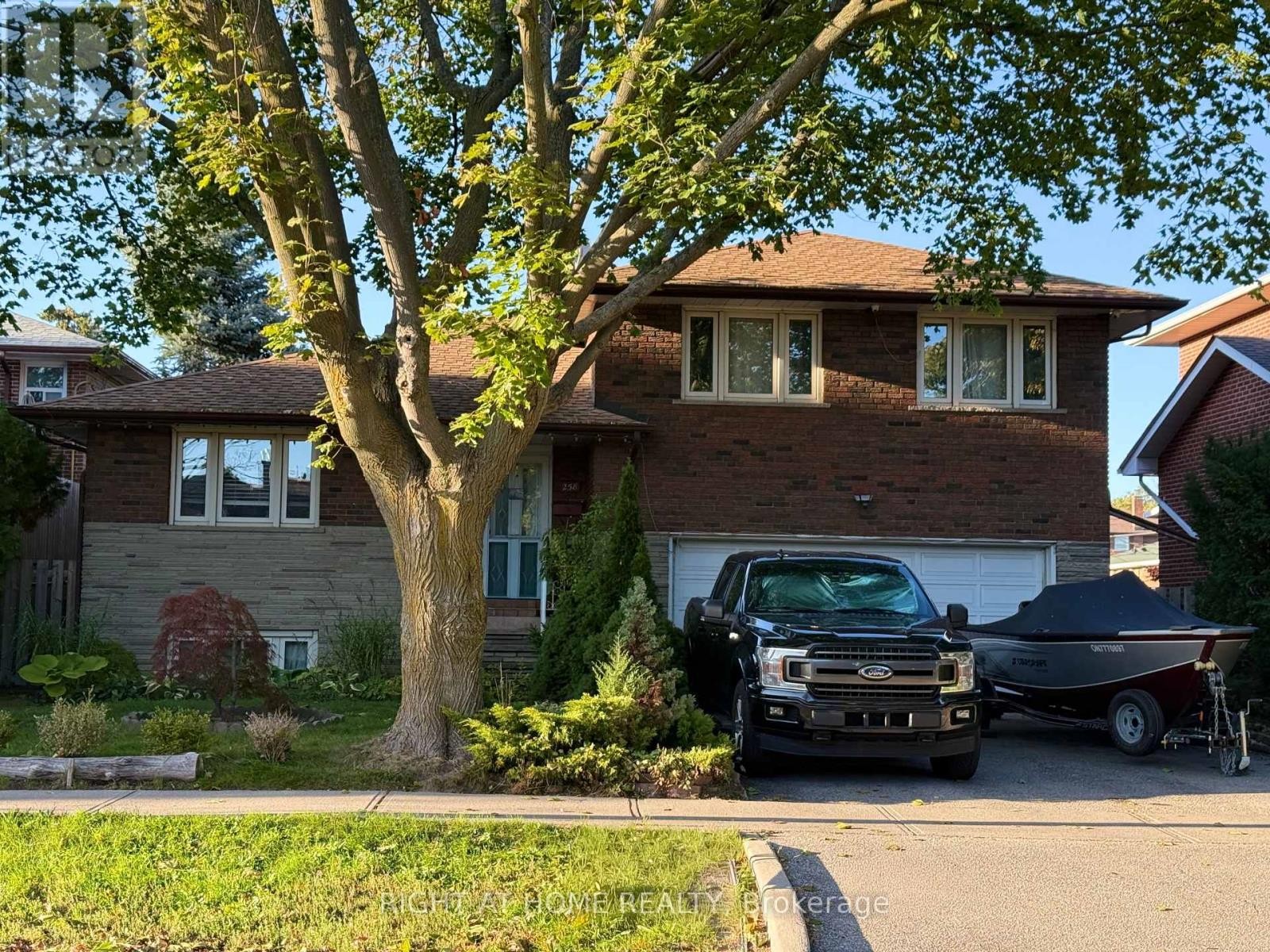
258 LA ROSE AVENUE
Toronto (Willowridge-Martingrove-Richview), Ontario
Listing # W12464469
$1,545,000
4 Beds
3 Baths
$1,545,000
258 LA ROSE AVENUE Toronto (Willowridge-Martingrove-Richview), Ontario
Listing # W12464469
4 Beds
3 Baths
Welcome to this beautifully updated detached side-split 4 in the heart of Etobicoke, just steps from Royal York and Eglinton! This bright and spacious home features 4 bedrooms, 3 brand-new fully renovated 3-piece bathrooms, and a new electrical panel for worry-free living. The layout offers 7+2 rooms, giving plenty of space for family, work, or entertaining. Step outside to a large private backyard with a peaceful pond filled with goldfish a perfect spot to relax and unwind. Conveniently located close to great schools, transit, churches, shopping, and major highways, with the Eglinton Crosstown LRT coming soon nearby. A wonderful place to call home in one of Etobicokes most desirable areas! (id:7526)
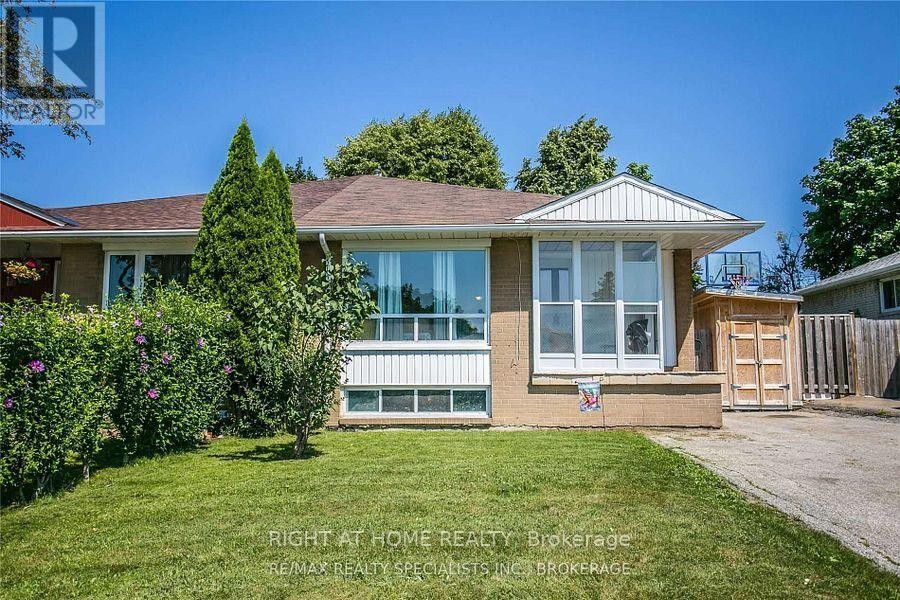
124 AVONDALE BLVD (BASEMENT)
Brampton (Avondale), Ontario
Listing # W12464628
$1,995.00 Monthly
2 Beds
1 Baths
$1,995.00 Monthly
124 AVONDALE BLVD (BASEMENT) Brampton (Avondale), Ontario
Listing # W12464628
2 Beds
1 Baths
Beautifully maintained 2-bedroom ground-level unit located in a high-demand, family-friendly neighbourhood of Brampton. This sunfilled, bright, and spacious home features a modern open-concept layout with combined living, dining, and kitchen areas, creating a warm and inviting atmosphere. The unit is carpet-free throughout and offers gracious-sized rooms, a massive family room, huge washroom, and ample storage space for everyday convenience. Enjoy lots of windows that fill the space with natural light and a private side yard deck, perfect for relaxing with family or enjoying summer BBQs. The home also includes a private separate entrance, ensuite laundry, and a large driveway with parking for 2 cars. The kitchen comes equipped with a stove, fridge, and dishwasher (as is condition), making it fully functional and move-in ready.Nestled in a quiet, desirable area, this home is close to everything parks, schools, churches, shopping centres, Bramalea City Centre, restaurants, and public transit. It's also just minutes away from Bramalea GO Station, offering excellent connectivity. A professionally finished and well-maintained space, ideal for families seeking comfort, convenience, and lifestyle. Just move in and enjoy. Lots of potential! (id:7526)
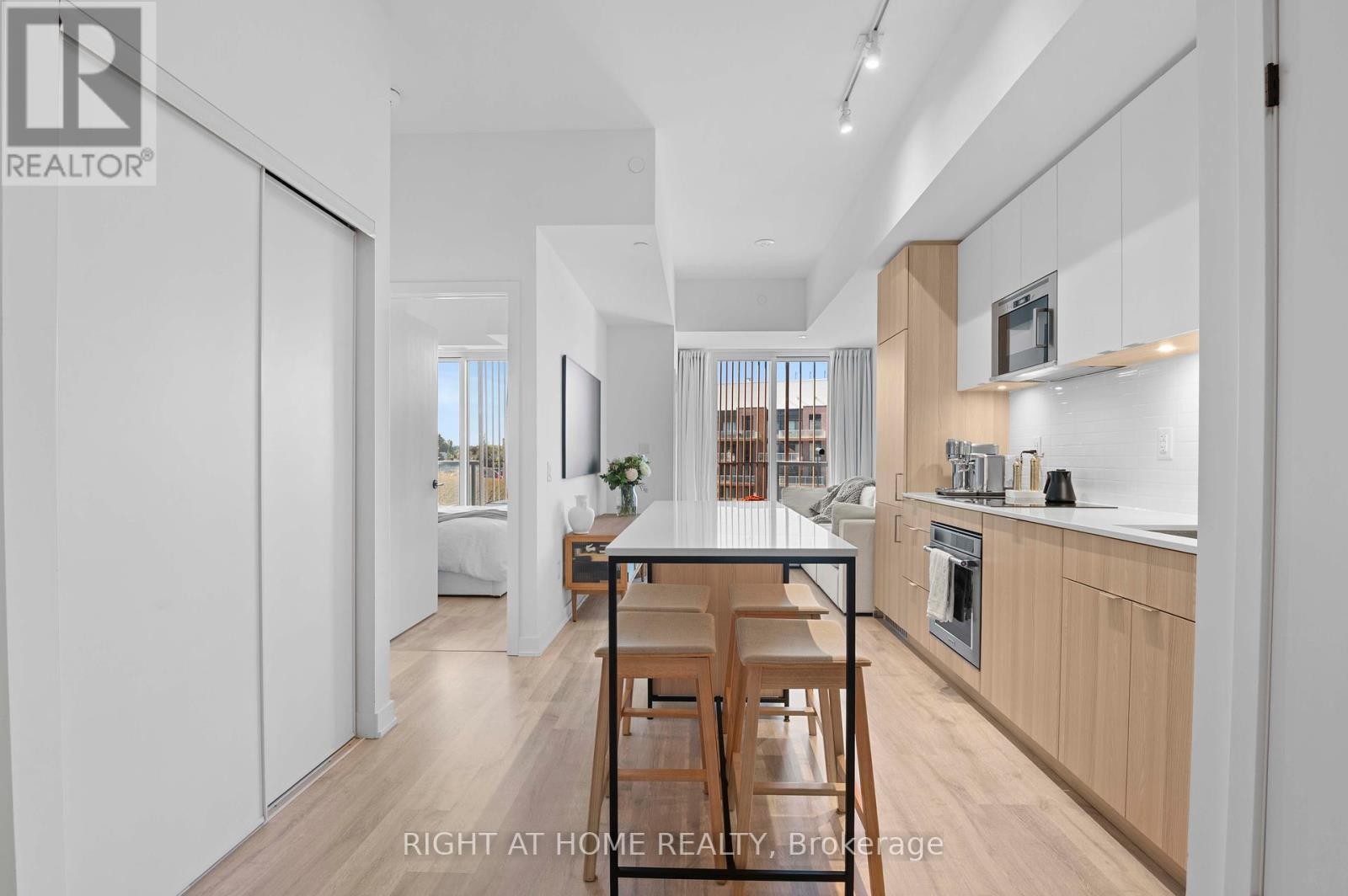
403 - 220 MISSINNIHE WAY
Mississauga (Port Credit), Ontario
Listing # W12461945
$625,000
1+1 Beds
1 Baths
$625,000
403 - 220 MISSINNIHE WAY Mississauga (Port Credit), Ontario
Listing # W12461945
1+1 Beds
1 Baths
Welcome to luxury living by the lake! Suite 403 at the prestigious Brightwater Waterfront Community. Bright and spacious 1-bedroom + den suite offers the perfect blend of comfort and functionality in one of Mississauga's most sought-after neighbourhoods. Featuring an open-concept layout with floor-to-ceiling windows, a sleek kitchen with stainless steel appliances, and a versatile den ideal for a home office or guest space. Enjoy your morning coffee on the private balcony with views of the vibrant community. Located just steps to the waterfront, GO Station, shops, restaurants, and scenic trails, this is urban living with a relaxed, coastal vibe. The community offers a private, resident only shuttle to Port Credit GO Station, pet spa, party room, gym, shared work space & much more. Perfect for first-time buyers, young professionals, or investors! Don't miss your chance to own in Port Credit's thriving lakeside community! (id:7526)
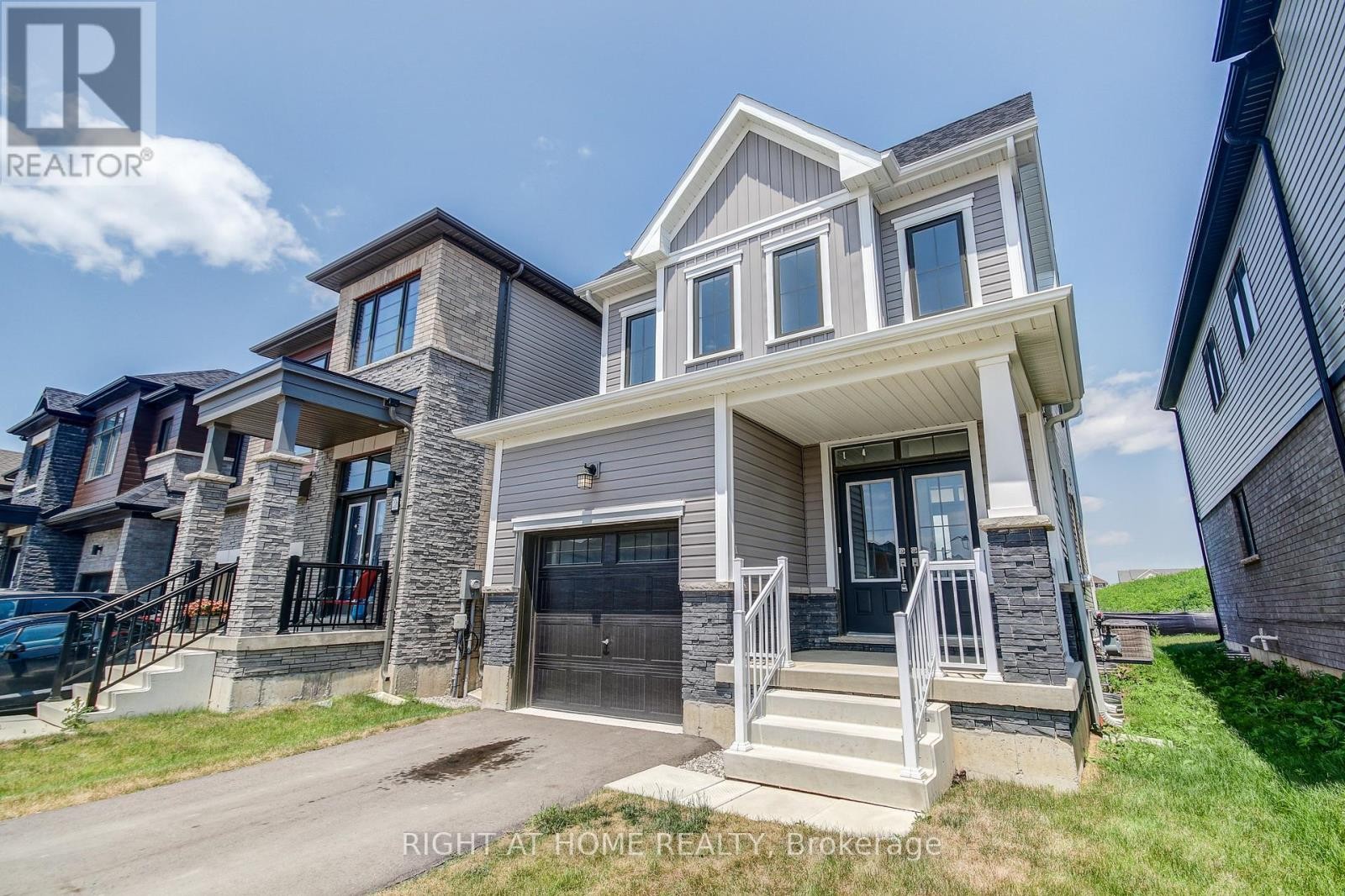
204 WILMOT ROAD
Brantford, Ontario
Listing # X12461760
$2,550.00 Monthly
3 Beds
3 Baths
$2,550.00 Monthly
204 WILMOT ROAD Brantford, Ontario
Listing # X12461760
3 Beds
3 Baths
Step into this beautiful 3-bedroom, 3-bathroom detached home perfectly located in one of Brantfords most desirable neighbourhoods. Offering a bright and spacious layout, this home is ideal for families seeking comfort, style, and convenience.The main floor features an open-concept living and dining area with modern finishes and large windows that fill the space with natural light. The kitchen offers sleek cabinetry, stainless steel appliances, and plenty of counter space perfect for family meals and entertaining.Upstairs, youll find three generous bedrooms, including a primary suite with a private ensuite and walk-in closet. The additional bedrooms are perfect for children, guests, or a home office.Enjoy a private backyard, perfect for summer gatherings, and a single-car garage with private driveway for added convenience.Located close to schools, parks, shopping, and easy highway access this home combines modern living with a family-friendly atmosphere. (id:7526)
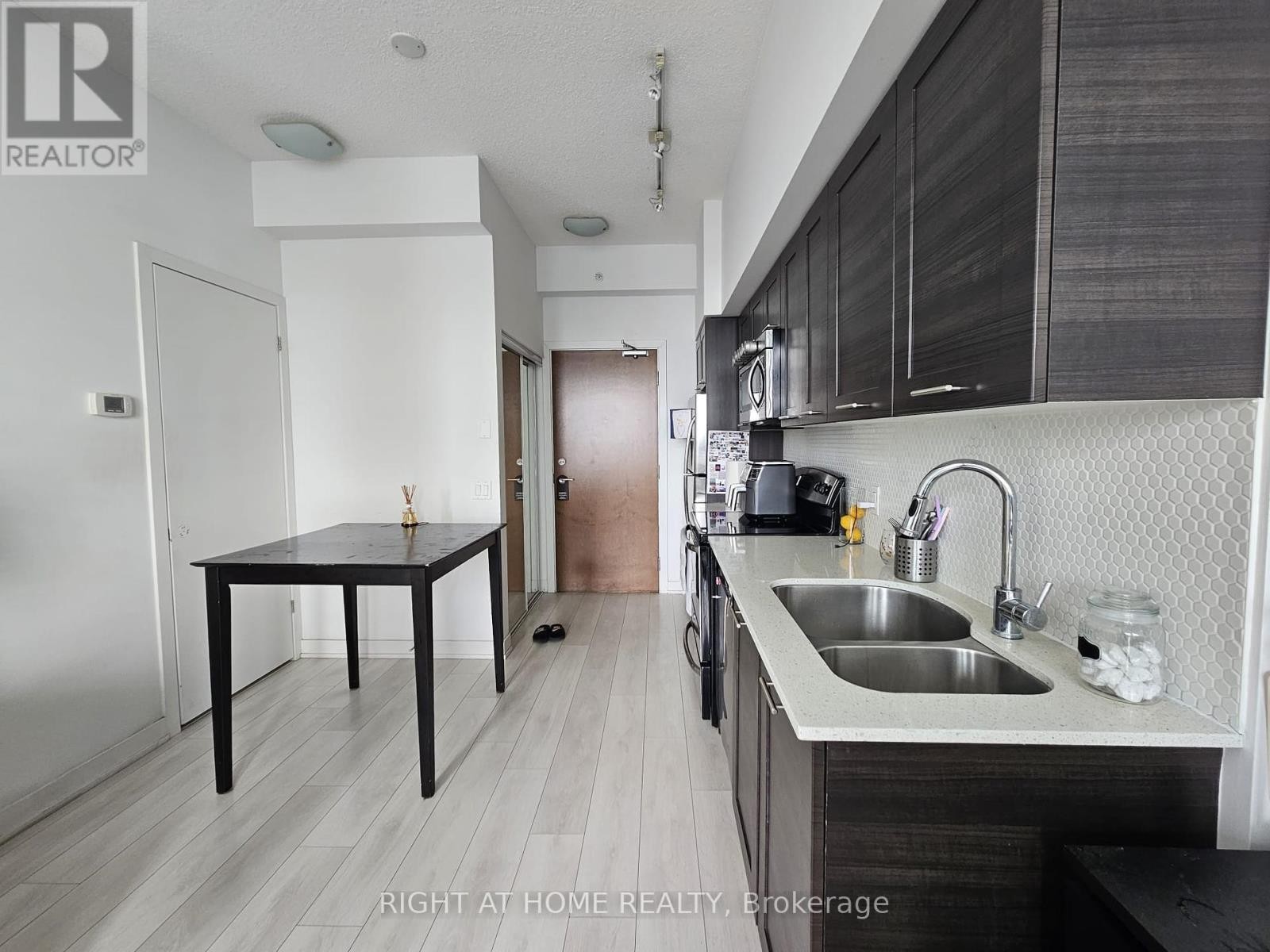
3004 - 2212 LAKESHORE BOULEVARD W
Toronto (Mimico), Ontario
Listing # W12461817
$2,400.00 Monthly
1 Beds
1 Baths
$2,400.00 Monthly
3004 - 2212 LAKESHORE BOULEVARD W Toronto (Mimico), Ontario
Listing # W12461817
1 Beds
1 Baths
Welcome To Westlake! This Bright Suite Features A Fantastic Functional Layout, 9' Ceilings And Stunning Unobstructed Views. Enjoy taking in the sunsets and the lakebreeze on your balcony off your living room. This Building Has Amazing World Class Amenities And Offers Phenomenal Convenience With Metro, Shopper's, Lcbo, Ttc All Just Outside Your Doorstep. There are great trails nearby for nature enthusiasts and commuting downtown is a breeze. Enjoy the best of both worlds (id:7526)
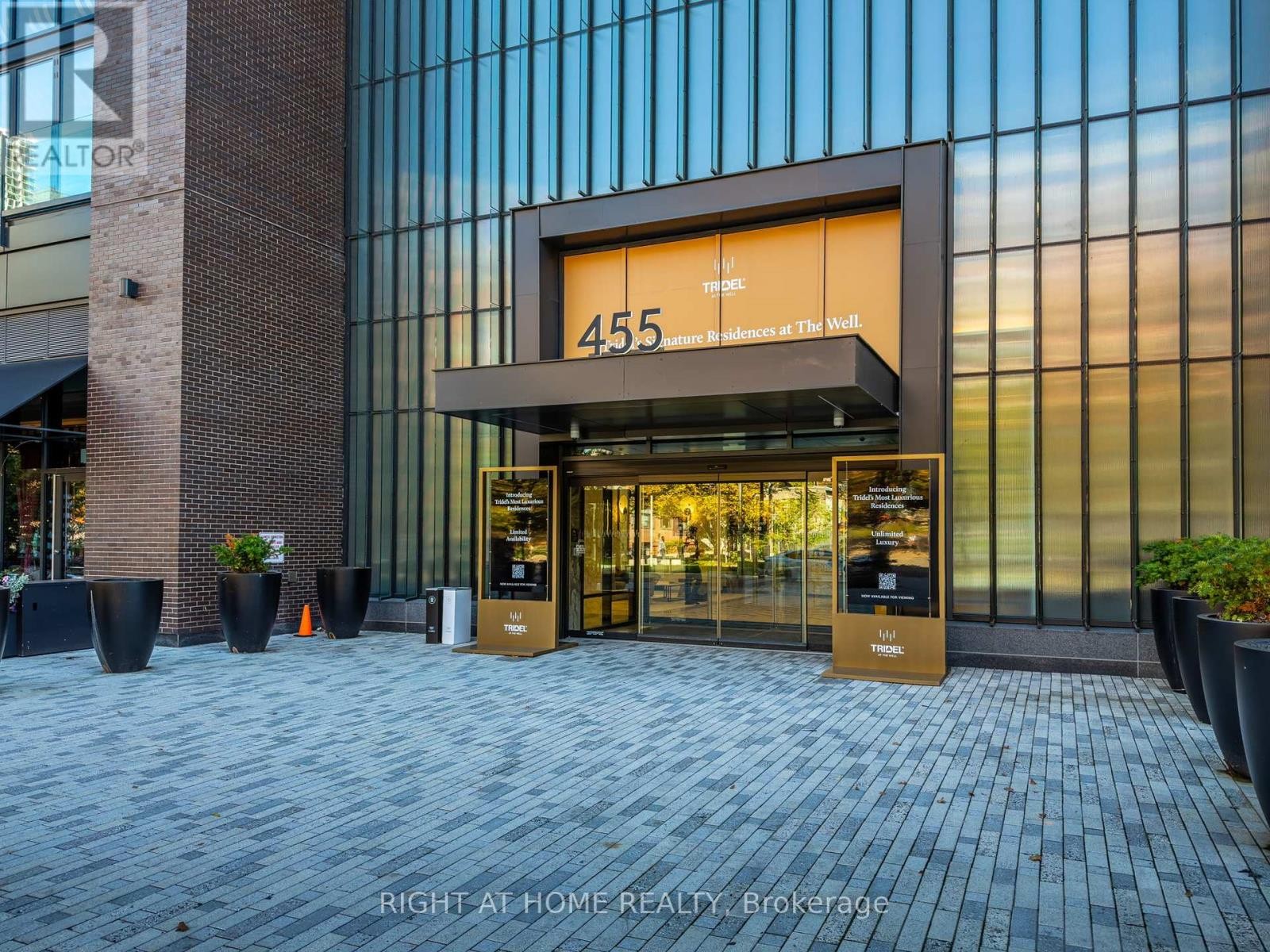
301 - 455 WELLINGTON STREET W
Toronto (Waterfront Communities), Ontario
Listing # C12461841
$1,699,000
2 Beds
3 Baths
$1,699,000
301 - 455 WELLINGTON STREET W Toronto (Waterfront Communities), Ontario
Listing # C12461841
2 Beds
3 Baths
Experience refined urban living at The Well's Signature Series - an architectural masterpiece by Tridel. Set along Wellington Street West, this boutique 14-storey residence seamlessly blends contemporary elegance with the charm of its historic surroundings, overlooking the grand promenade below. Crafted by one of Canada's most respected developers, this address represents the pinnacle of design, innovation, and lifestyle, complete with Tridel Connect Smart Home technology and premium finishes throughout. This 2-bedroom, 3-bath suite features a sleek modern kitchen with built-in appliances, a centre island ideal for entertaining, and an open-concept layout that extends to a 400 sq. ft. private terrace for al fresco dining and relaxation. The split two- bedroom plan offers privacy and functionality, complete with its own ensuite bathrooms and closet organization. Residents enjoy state-of-the-art amenities, including a fully equipped fitness centre, an outdoor terrace with an open-air swimming pool, and 24-hour concierge service providing comfort, security, and peace of mind. Perfect for those seeking luxury under $2M in the heart of downtown, its an exceptional pied-à-terre or a city retreat steps to King West, the Financial District, Rogers Centre, and Toronto's best dining and cultural venues. (id:7526)
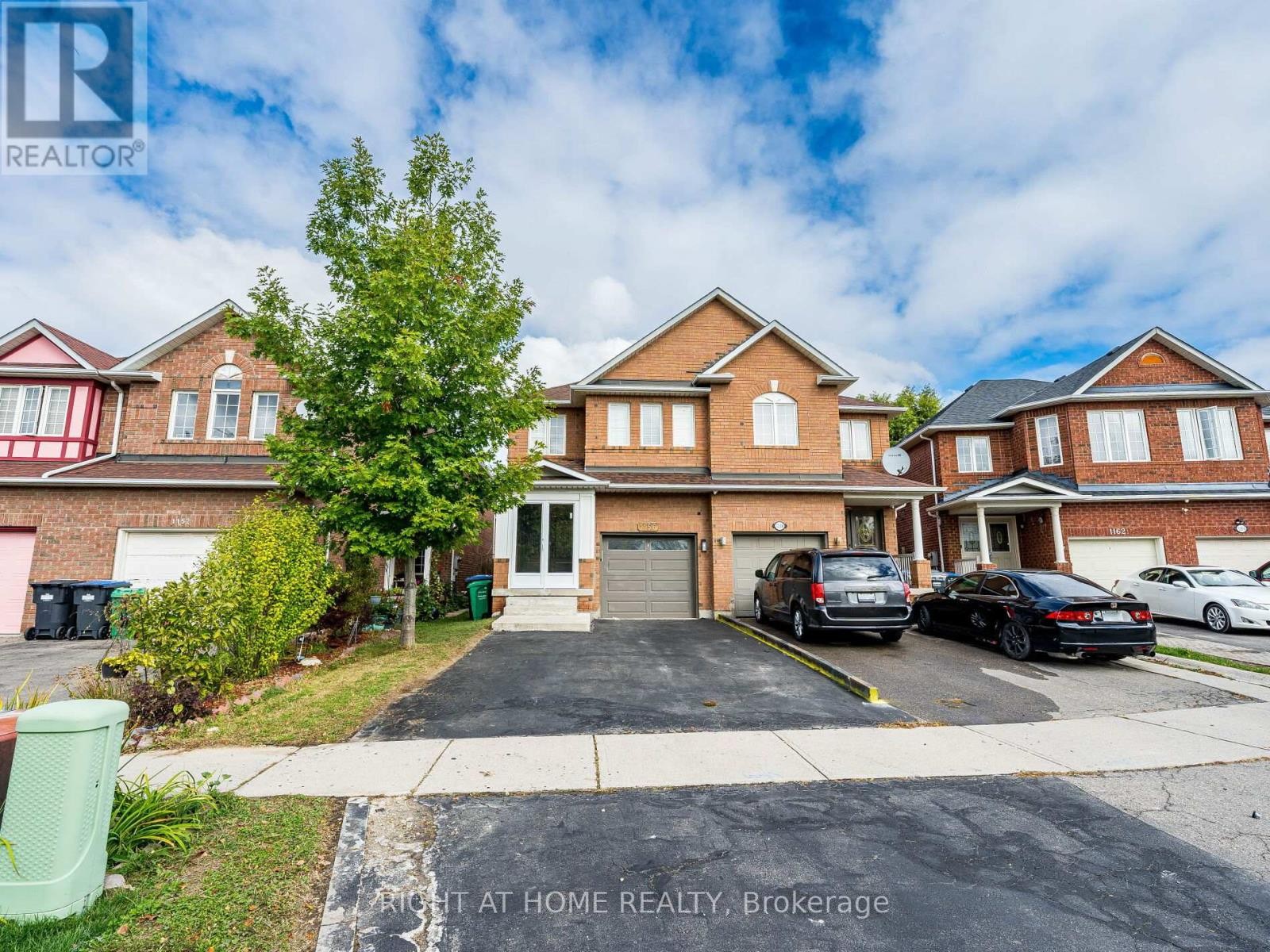
1156 PRESTONWOOD CRESCENT
Mississauga (East Credit), Ontario
Listing # W12462058
$1,099,990
3+1 Beds
4 Baths
$1,099,990
1156 PRESTONWOOD CRESCENT Mississauga (East Credit), Ontario
Listing # W12462058
3+1 Beds
4 Baths
Location, Location,Location, very conveniently located this property at Mississauga's very high demand Heartland area. This Sami-detached, 1670 sqft. ( upper floor ). 03 bedroom plus one Br. with 04 washrooms, Basement area ( 728 sqft ) with ( one Br ) plus additional 02 rooms. For Basement, separate entrance from the garage, offering an in-law suite. Very functional layout, Almost 150k spent for upgrades of this property. Totally Upgraded custom build kitchen:-- A lots of extra- cabinets and pantries, Quartz countertop, moveable Island, backsplash with valance. Stainless steel appliances.(electric stove, over the range hood microwave, fridge and Dishwasher. Own hot water tank, New furnace, Air Humidifier and air conditioner. Gas line rough-in for gas range also available for future. Main floor windows with Zebra blinds and 2nd floor windows with plantation blinds. Floors are upgraded with modern look. All lights are replaced with pot lights and other energy efficient lighting fixtures. all smoke sensors and carbon mono oxide sensor are upgraded. All washrooms totally renovated with modern appearance. Separate room for white washer and dryer (main floor). Porch Inclosure for outdoor extra space. 200 Amp electric service line. Electric outlet at garage for EV Car charging. Very high rated schools that make"s this property more attractive for growing families. Walking distance for public transport, groceries, Doctors, parks , restaurants, Gulfs clubs and easily access to every days necessities. Accessible major HWYs and all the other amenities. Professionally finished basement: with one Br. Plus two additional rooms, kitchenette with Quartz countertop, modern cabinets, 03 pic washroom, separate room for washer and dryer (white) plus laundry sink. S/S fridge and powerful exhaust hood fan. and separate entrance from garage, offering an in-law suite and a lots more. (id:7526)
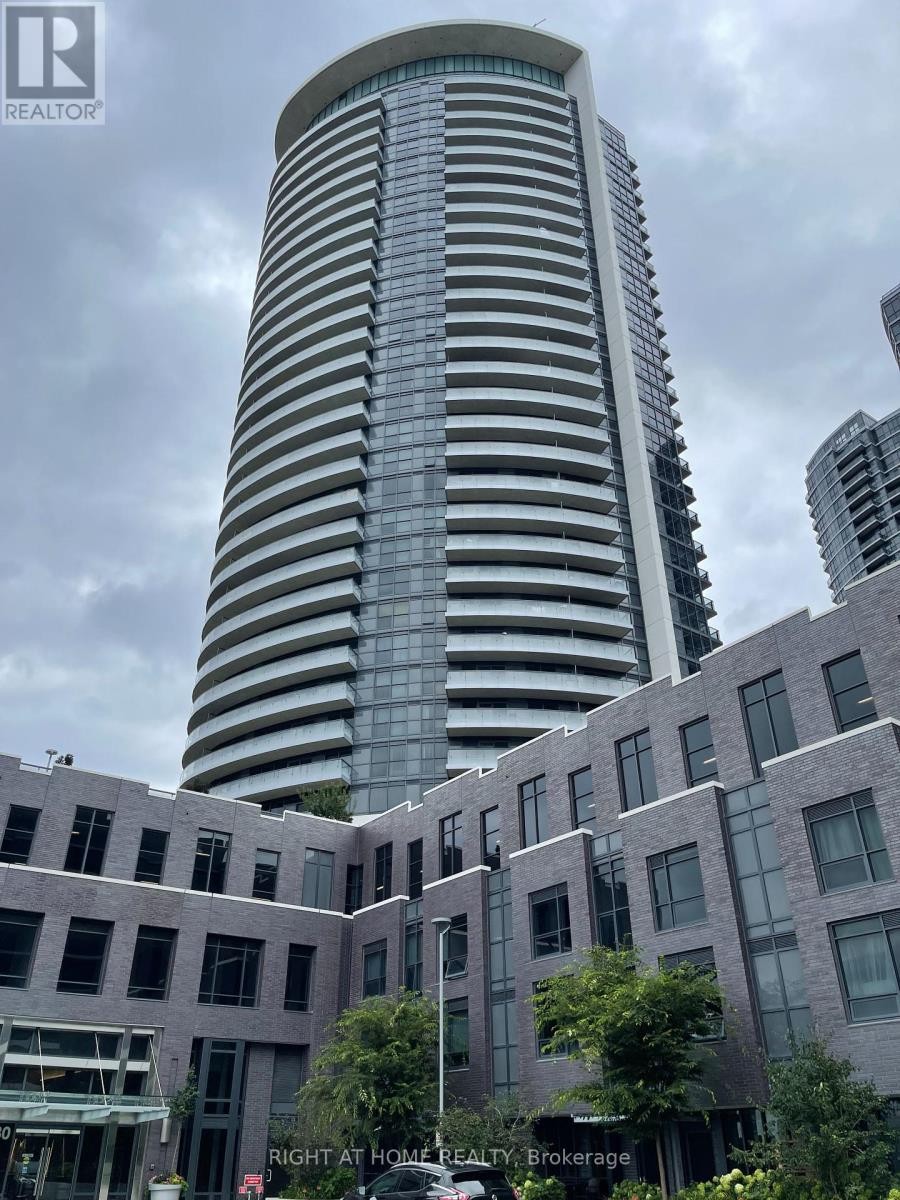
2408 - 30 GIBBS ROAD
Toronto (Islington-City Centre West), Ontario
Listing # W12462003
$2,750.00 Monthly
2 Beds
2 Baths
$2,750.00 Monthly
2408 - 30 GIBBS ROAD Toronto (Islington-City Centre West), Ontario
Listing # W12462003
2 Beds
2 Baths
Beautiful and spacious Two Bedroom, Two Bathroom, Luxury Condo With a functional open concept layout. Approx. 782 sq ft + Large open 199 Sq Ft Balcony With Panoramic View Of The City. 9 Ft Ceiling And Floor To Ceilings Windows. Stainless steel kitchen appliances/ensuite laundry/one parking. Amenities Include Gym, Concierge, Party Room, Patio/BBQ area, etc. (id:7526)
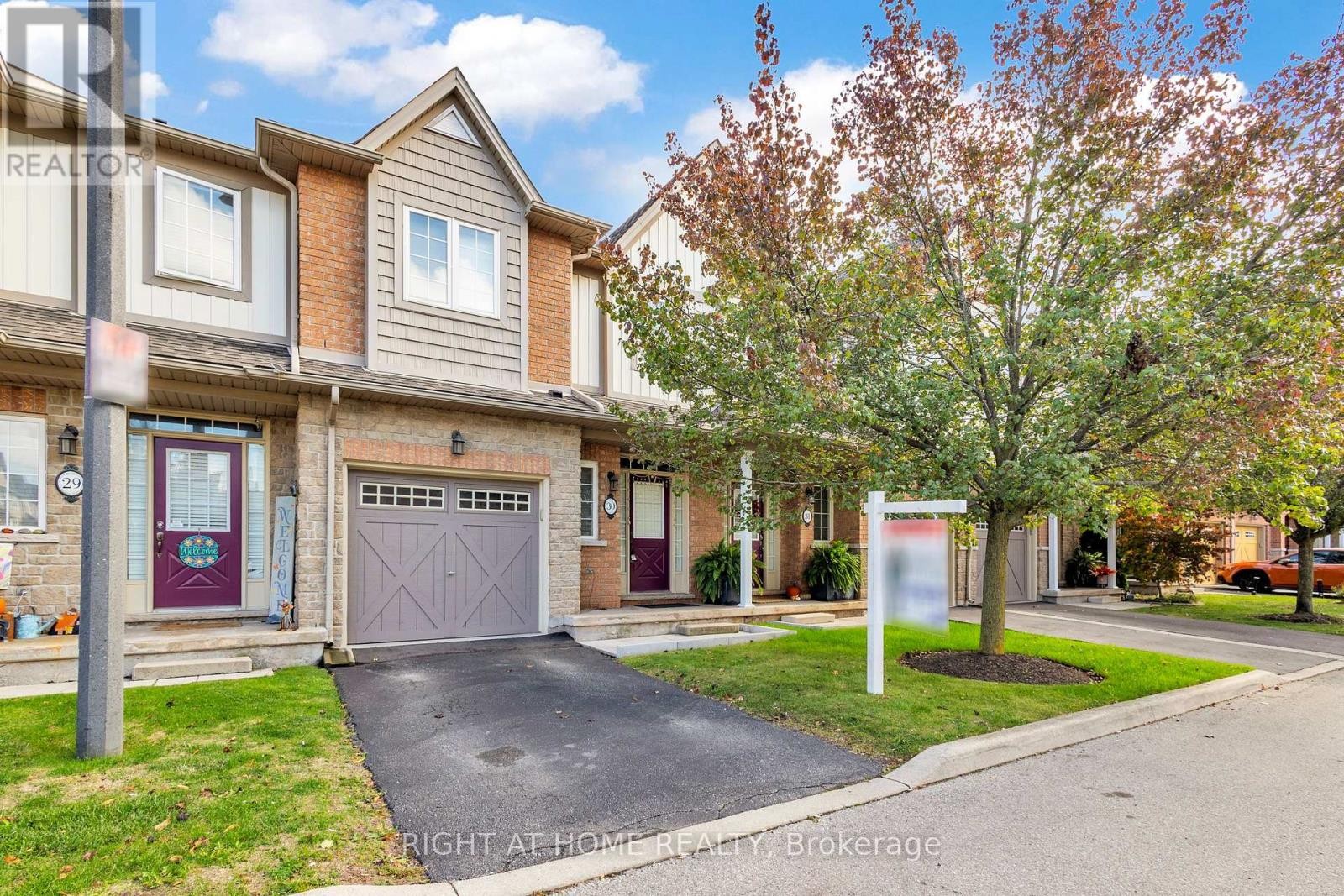
30 - 170 DEWITT ROAD
Hamilton (Stoney Creek), Ontario
Listing # X12462062
$689,900
3 Beds
3 Baths
$689,900
30 - 170 DEWITT ROAD Hamilton (Stoney Creek), Ontario
Listing # X12462062
3 Beds
3 Baths
Experience smart home living in Stoney Creek with this stylish, low-maintenance, move-in ready 3+1 bedroom, 2.5 bath condo townhouse offering approximately 2,000 sq. ft. of total living space in a quiet, family-friendly community.Enjoy peace of mind with a low $330/month condo fee covering the entire home envelope including roof, windows, doors, grass cutting, and snow removal eliminating costly exterior maintenance.This bright, open-concept home features upgraded flooring, fresh modern paint tones, California shutters, updated light fixtures, and a cozy gas fireplace in the living area. The modern kitchen includes real wood cabinetry, stainless steel appliances, stylish backsplash, and a functional island opening to the living and dining spaces perfect for entertaining.Upstairs offers a spacious primary bedroom with updated ensuite featuring a new vanity and glass shower, plus a unique 9' x 8' den ideal for an office or storage. The finished basement provides additional living space with pot lights, a stone accent wall, and electric fireplace.Smart home technology allows control of lights, heating, and cooling by voice, phone, or schedule even adjust the temperature from bed and have lights turn on automatically at sunset.Located across from Circle K and Tim Hortons, just a 5-minute walk to Valerie Park (next to Sherwood Soccer Fields), and a 6-minute drive to the QEW. Unit #30 offers exceptional backyard privacy with no neighboring homes within 100 feet.A perfect blend of style, comfort, and convenience this home offers incredible value and is truly move-in ready! (id:7526)
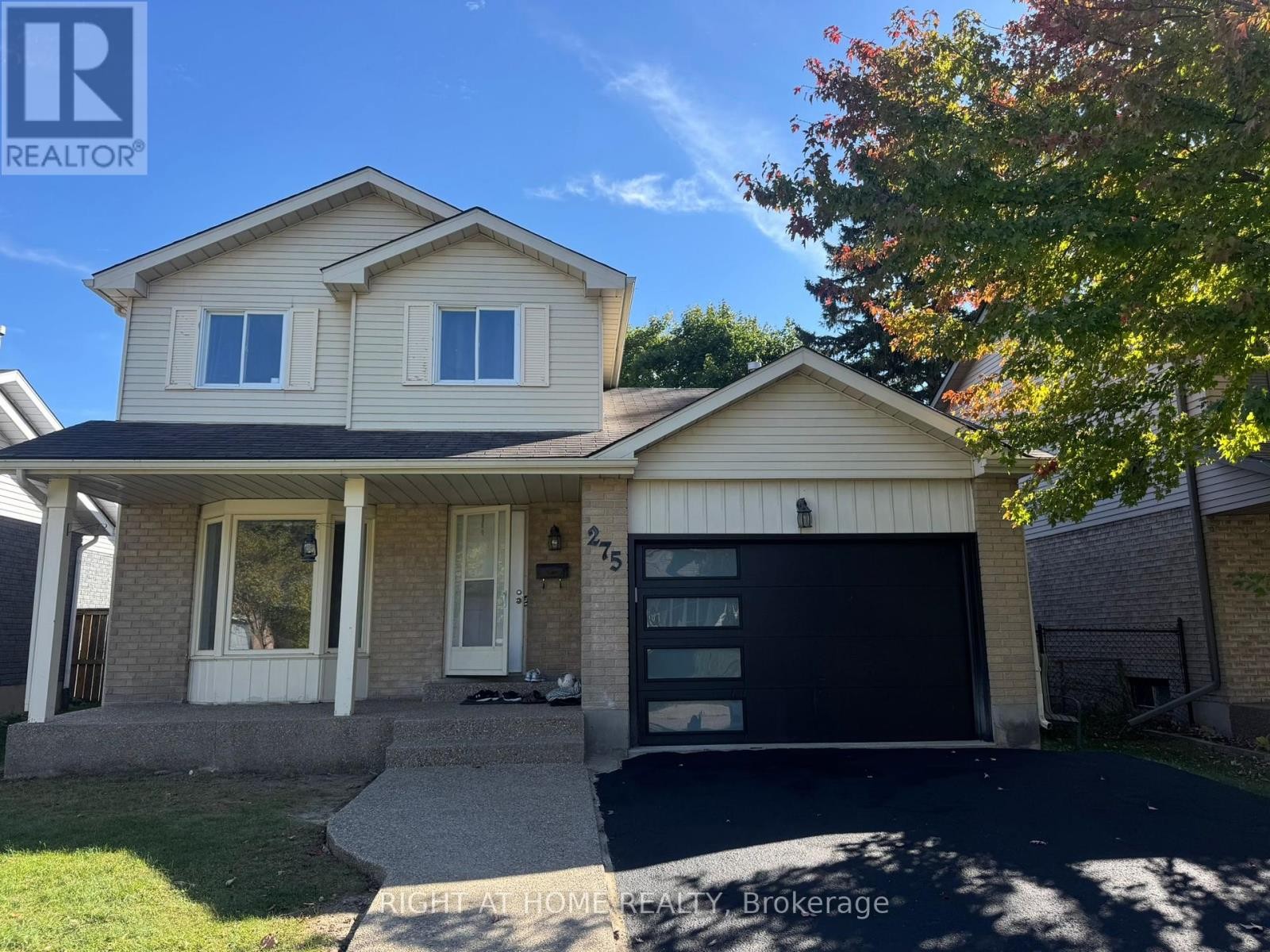
275 TAGGE CRESCENT
Kitchener, Ontario
Listing # X12461986
$699,000
3 Beds
3 Baths
$699,000
275 TAGGE CRESCENT Kitchener, Ontario
Listing # X12461986
3 Beds
3 Baths
BRIDGEPORT EAST! Family-sized 3 bedroom, 3 bathroom, 1,378 sq. ft. 2 story with 1-1/2 garage, plus driveway parking for 4. Attractive crescent location. Spacious living and formal dining rooms. Main floor powder room. Eat-in kitchen with pantry. Walkout from kitchen to backyard. Finished basement features rec room and 3 piece bathroom. Close proximity to Joe Thompson Sports fields, Bridgeport Park and Grand River trails. new furnace and central conditioning (2023). (id:7526)
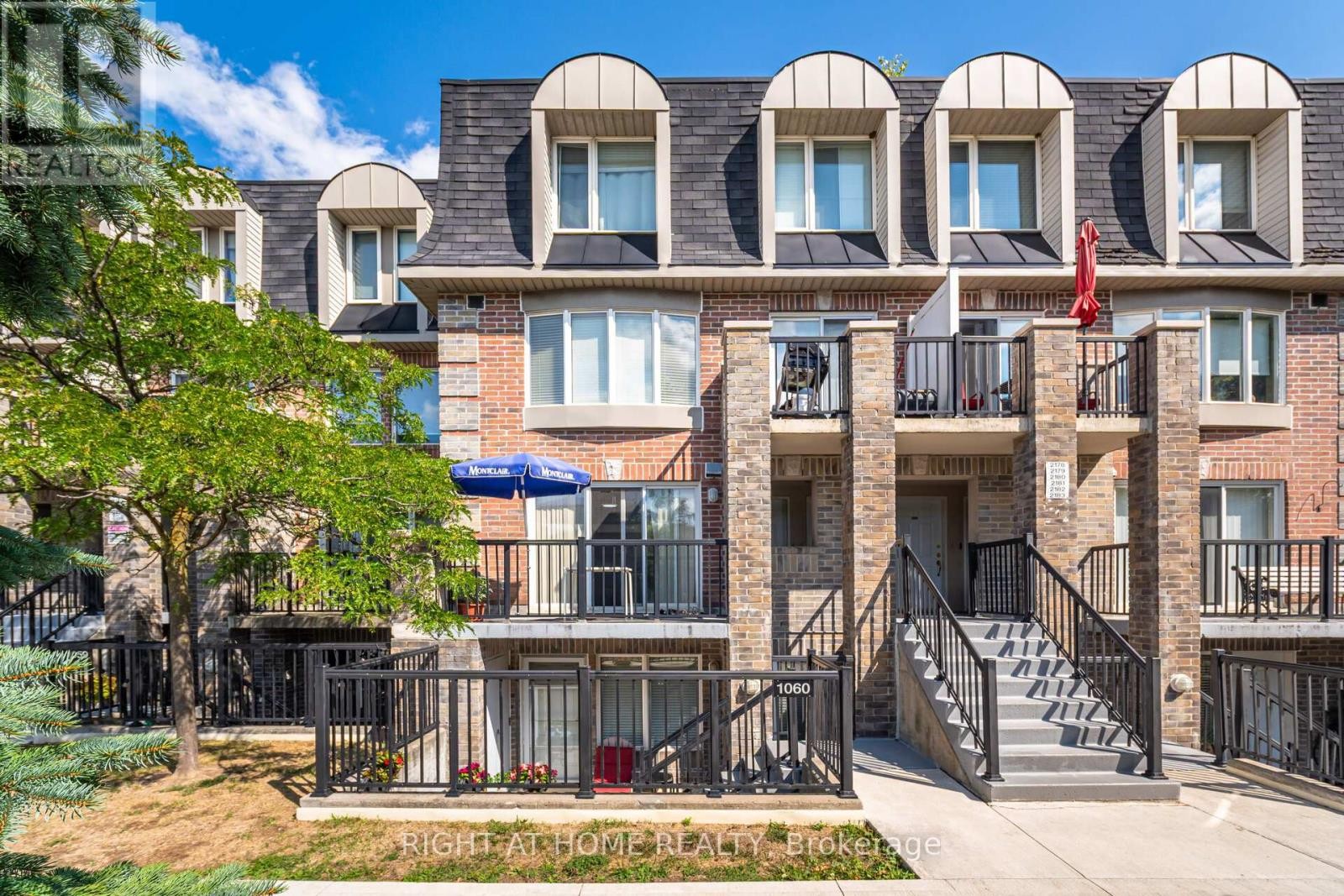
2178 - 95 GEORGE APPLETON WAY
Toronto (Downsview-Roding-CFB), Ontario
Listing # W12462082
$567,500
2 Beds
1 Baths
$567,500
2178 - 95 GEORGE APPLETON WAY Toronto (Downsview-Roding-CFB), Ontario
Listing # W12462082
2 Beds
1 Baths
Pride of ownership shines in this meticulously upgraded 2-bedroom gem, perfectly situated in the much sought after location of Downsview. Enjoy the convenience of being minutes to the 401, steps to public transit, and surrounded by top schools, shopping, and hospitals. Inside, discover a professionally curated space featuring top-tier laminate flooring, a brand new quartz kitchen, and a primary bedroom with a walk-in closet. The expansive private patio, accessible from both bedrooms, is an entertainer's dream. This is the ideal blend of modern luxury and unparalleled convenience. (id:7526)


