Listings
All fields with an asterisk (*) are mandatory.
Invalid email address.
The security code entered does not match.
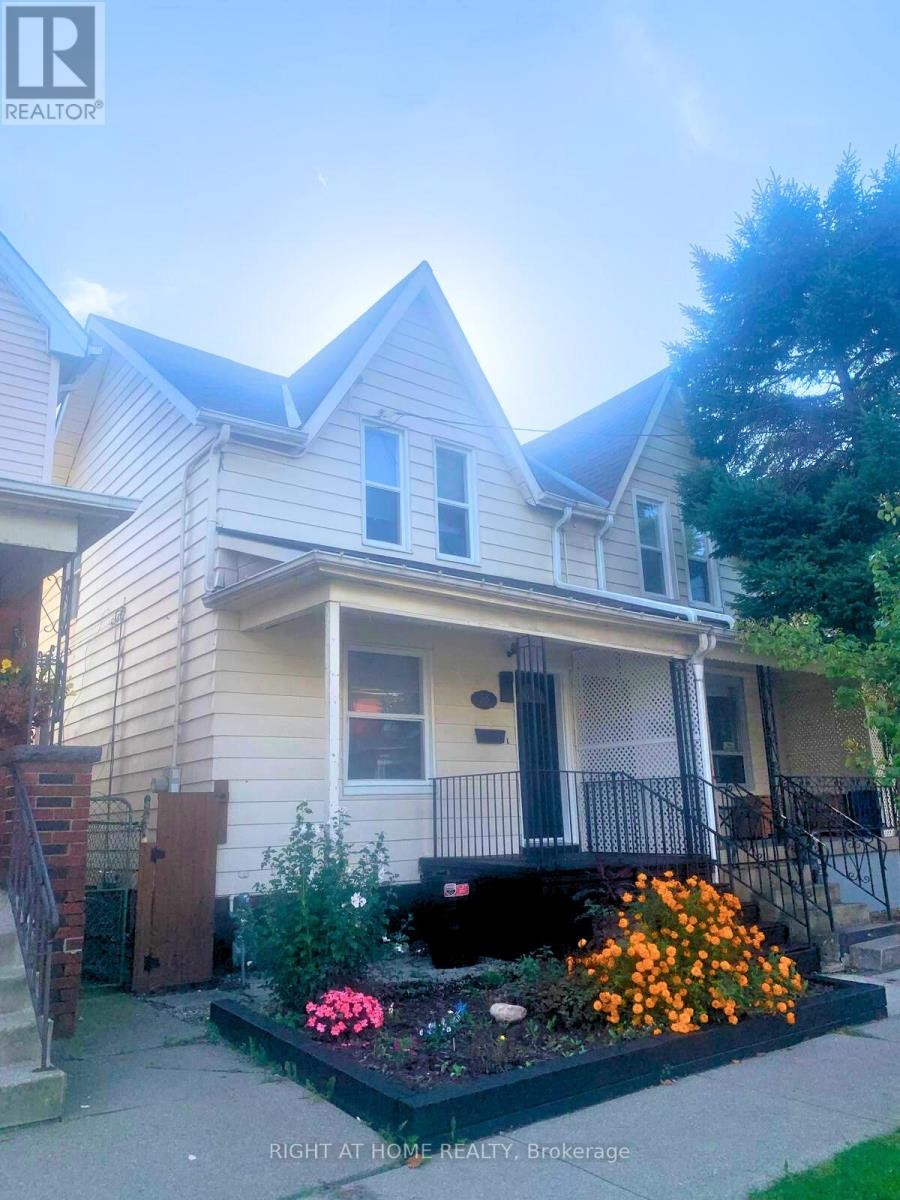
38 BEECHWOOD AVENUE
Hamilton (Stipley), Ontario
Listing # X12475020
$480,000
3 Beds
2 Baths
$480,000
38 BEECHWOOD AVENUE Hamilton (Stipley), Ontario
Listing # X12475020
3 Beds
2 Baths
Beautiful two-storey semi-detached three-bedroom home in Hamilton in a vibrant neighborhood! Walking distance to schools, public transit, and all amenities. With a large front porch, back deck, and private backyard. Newly painted and lots of upgrades! 2-piece bathroom on the main floor and 4-piece bathroom on the second floor. Perfect for first-time buyers or investors. (id:7526)
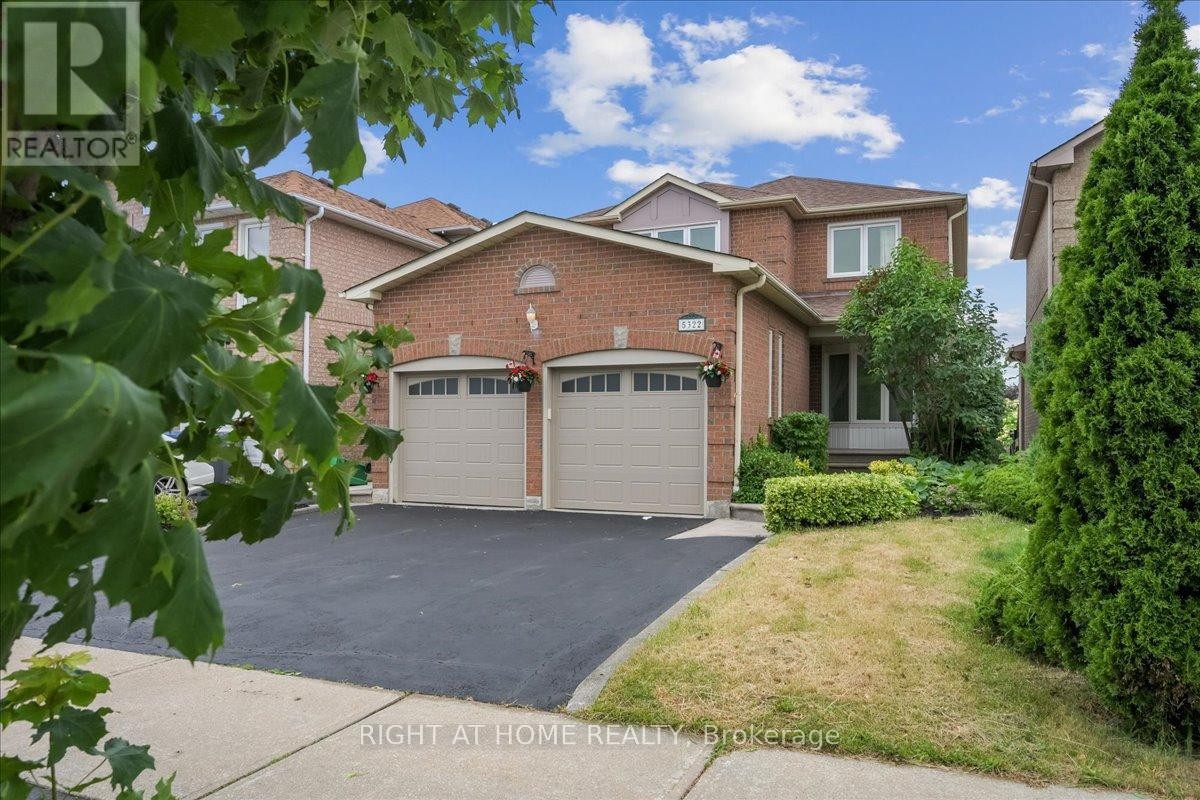
5322 LISMIC BOULEVARD
Mississauga (East Credit), Ontario
Listing # W12475126
$1,199,900
3 Beds
4 Baths
$1,199,900
5322 LISMIC BOULEVARD Mississauga (East Credit), Ontario
Listing # W12475126
3 Beds
4 Baths
Fantastic Detach House in the heart of Mississauga , Gorgeous home offer- 3 bedrooms, 4 washrooms This Amazing property is Located In The Highly Desired East Credit , granite countertop, Stainless Steel Appliances , with walkout finished basement Main Floor Hardwood Thru out, Walk To Schools/Shops/Transit, Hway Fenced Yard, Big Deck Off Dining room. Above grade Basement W/Sliding Doors. Shows A+++ Don't Miss this Beautiful Home. (id:7526)
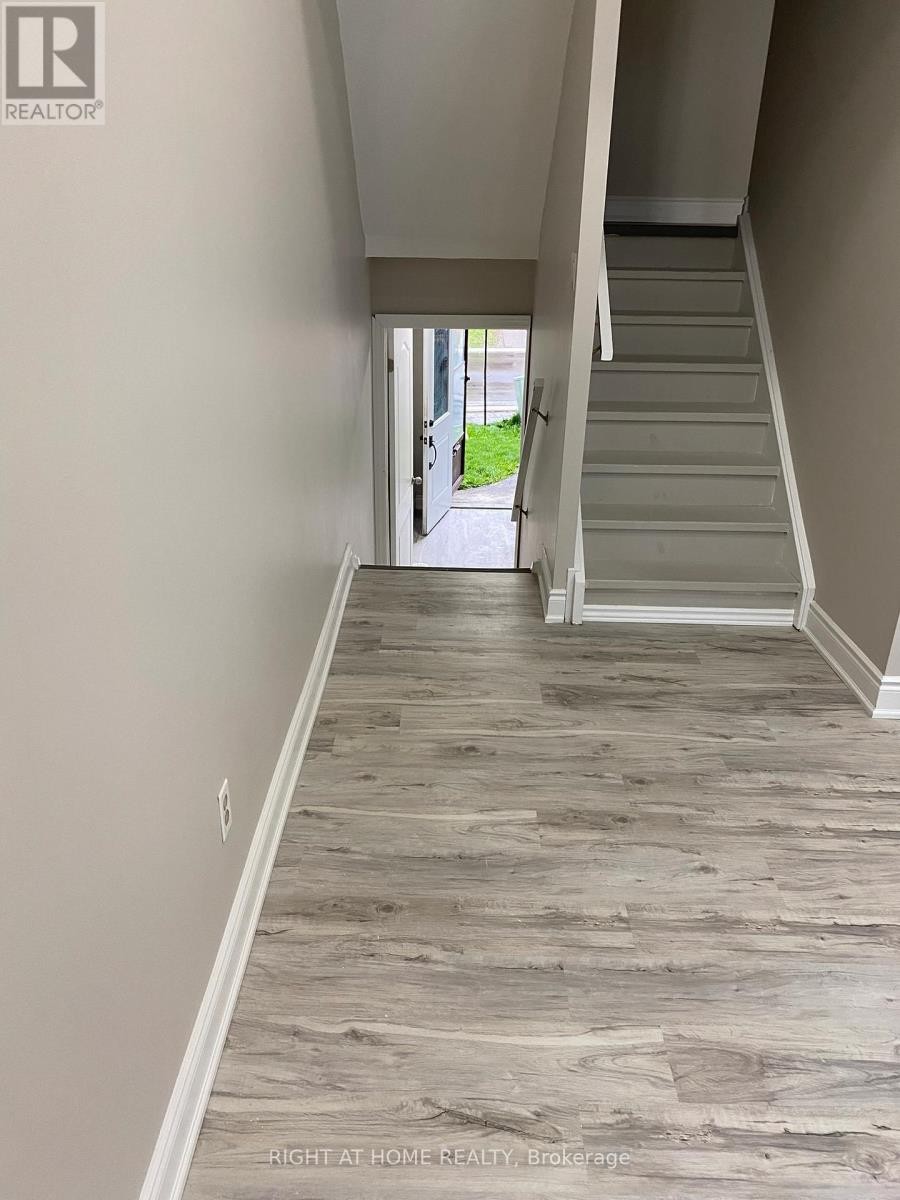
4 - 180 MISSISSAUGA VALLEY BOULEVARD
Mississauga (Mississauga Valleys), Ontario
Listing # W12474034
$3,200.00 Monthly
4 Beds
2 Baths
$3,200.00 Monthly
4 - 180 MISSISSAUGA VALLEY BOULEVARD Mississauga (Mississauga Valleys), Ontario
Listing # W12474034
4 Beds
2 Baths
Vacant Unit In Desirable Central Mississauga Location Ready To Move In Friendly Neighborhood. This Gorgeous, Spacious, Just-Reno'd 4 Bed Townhouse Is Walking Distance To Cooksville Go Station & Steps To Public Transit & Close To School. Minutes To Square One, Port Credit, Lake Ontario, Qew, 403 & 401. Start Off In Your Large Kitchen With A Breakfast Room (id:7526)
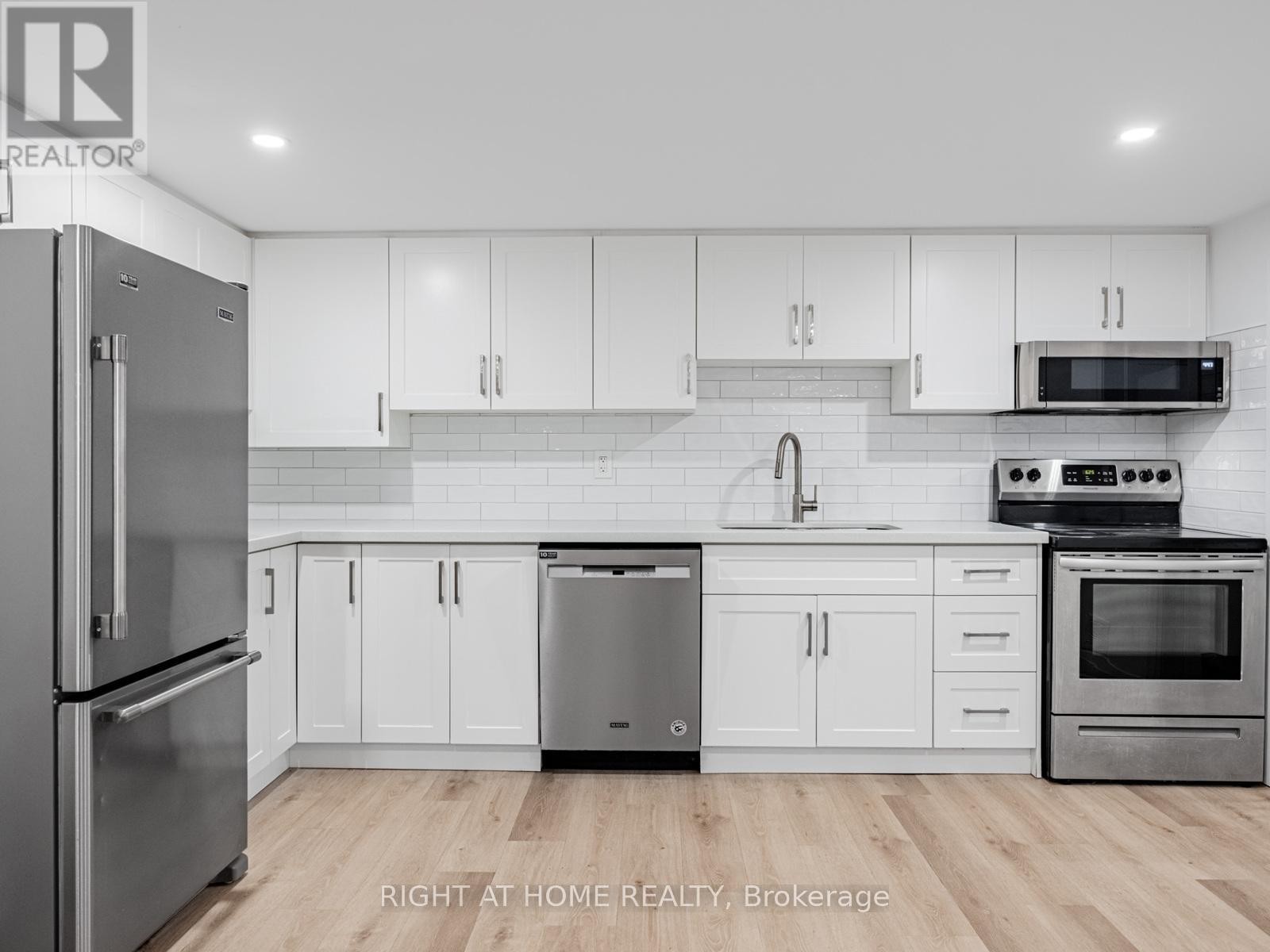
883 FRANCIS ROAD
Burlington (LaSalle), Ontario
Listing # W12474244
$1,800.00 Monthly
2 Beds
1 Baths
$1,800.00 Monthly
883 FRANCIS ROAD Burlington (LaSalle), Ontario
Listing # W12474244
2 Beds
1 Baths
Newly Renovated 2 Bedroom, 1 Bathroom, And 2 Parking Spaces On A Private Driveway Just For You! Newer Appliances, Floors, Pot Lights, No Carpet Throughout, 2 Level Unit, Transit At Your Doorstep, Lots Of Amenities Within Minutes, Easy Access To The Highway, Great Neighborhood With Close By Parks And Walking Trails, Go Station. Soundproofing Insulation In All Walls And Ceilings For Quiet Enjoyment, Modern Kitchen With Lots Of Storage, Quartz Countertops, Stainless Steel Fridge, Dishwasher, Stove, And Microwave, Private Laundry, And Use Of The Backyard! (id:7526)
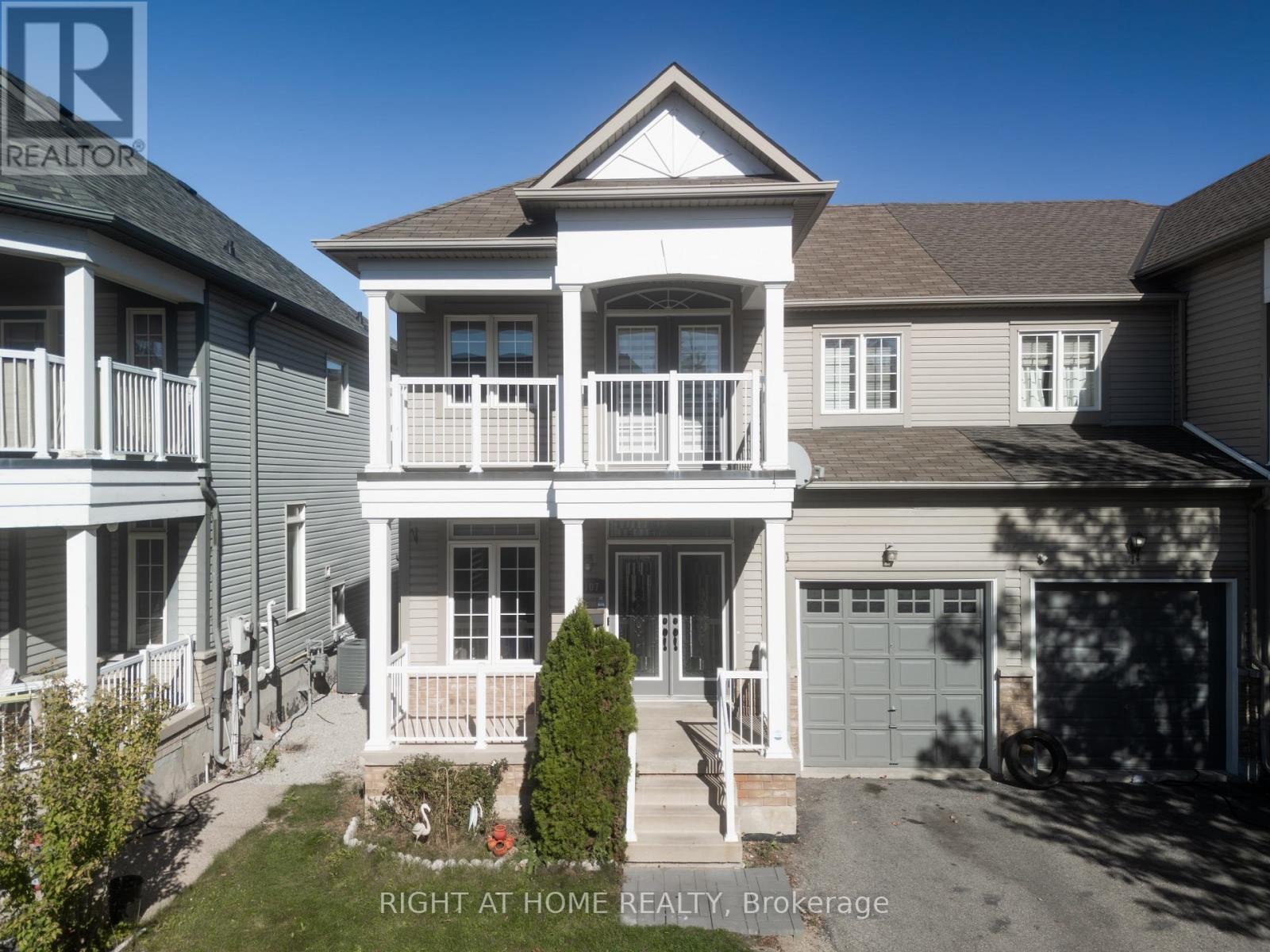
1107 BONIN CRESCENT
Milton (CL Clarke), Ontario
Listing # W12474477
$1,099,900
3+1 Beds
4 Baths
$1,099,900
1107 BONIN CRESCENT Milton (CL Clarke), Ontario
Listing # W12474477
3+1 Beds
4 Baths
Sun-filled and spacious open-concept layout ideal for entertaining! This home features a large living room plus a generous family room, creating the perfect flow for gatherings. Enjoy tasteful luxury finishes throughout, including an updated kitchen with stainless steel appliances and a walk-out to a beautiful deck overlooking a private yard-perfect for relaxing or hosting friends and family.The upper level offers three large bedrooms, including a spacious primary suite with walk-in closet and a 4-piece ensuite featuring a jacuzzi tub and standing shower. The second bedroom boasts a large walk-out balcony, adding a touch of charm and outdoor space. The front door area also features a welcoming deck for extra curb appeal.The finished basement includes a spacious rec/living area, a large bedroom, and a modern 3-piece bath-ideal for an in-law suite or guest accommodation. Additional highlights include a private driveway with attached garage offering ample storage space, new furnace and water heater, and fresh paint throughout.Located on a family-friendly street, close to highways, top-rated schools, parks, trails, and all major amenities-this is the perfect place to call home! (id:7526)
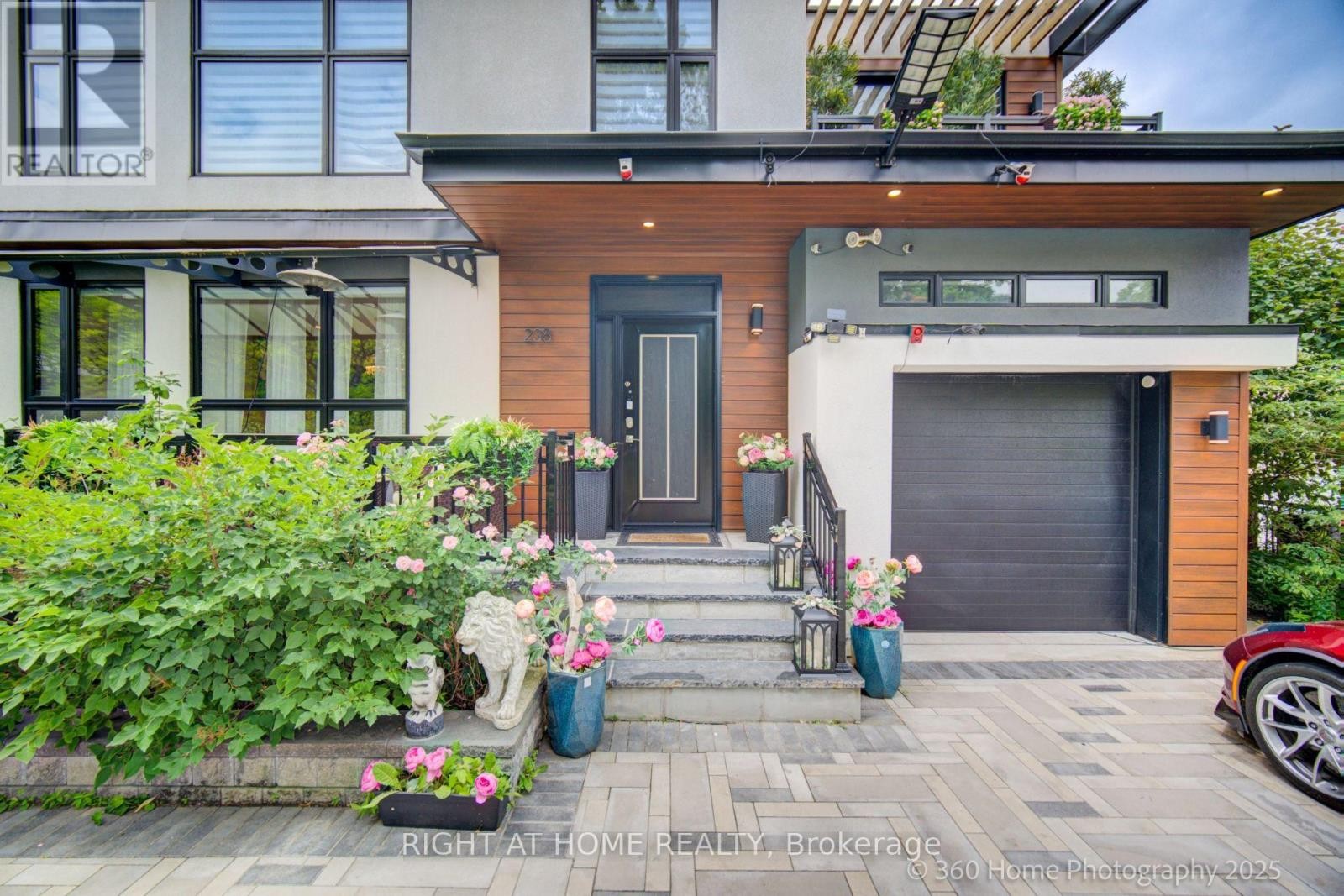
238 RENFORTH DRIVE
Toronto (Markland Wood), Ontario
Listing # W12474450
$1,700,000
4 Beds
5 Baths
$1,700,000
238 RENFORTH DRIVE Toronto (Markland Wood), Ontario
Listing # W12474450
4 Beds
5 Baths
Custom ,4 Bdrm, 4.5 Bath Rebuild Home in Markland Wood Area.W/Multiple Decks, Large Windows & 5 Walkouts Of Parkland/Greenbelt W/Creek,Walk Trails,Playground & Tennis.Featuring Approx. 3500 sqf Of Incredibly Finished Living Space On 3 Levels.2494 sqf/mpac. Multiple Balconies, Large Windows & Walkouts.Open Concept Main,Kitchen O/Looking Fam Rm W/Island,S/S Appl,Engineered Oak Flrs & Potlights.Liv Rm Feat Fireplace W/Shelves,Mount Tv .Master Feats Walkout & Park View W/Ensuite 5 PC.Bath.+3 Bdrms W/Hrdwd and 2 Skylight .Finished Lower Feats Second,Open Concept Kitchen,3 Pv Washroom, Large Walking Closet,Rec Rm W/Walkout To Yard & Bbq Area and Swim-Spa Jacuzzi and Entertainment Area.Featuring Approx. 3500 sqf Of Incredibly Finished Living Space On 3 Levels.2494 sqf/mpac. Easy access to Major Highways (401,427,QEW,Gardiner) Allows for Quick and Convenient Transportation to Downtown , Pearson Airport. (id:7526)
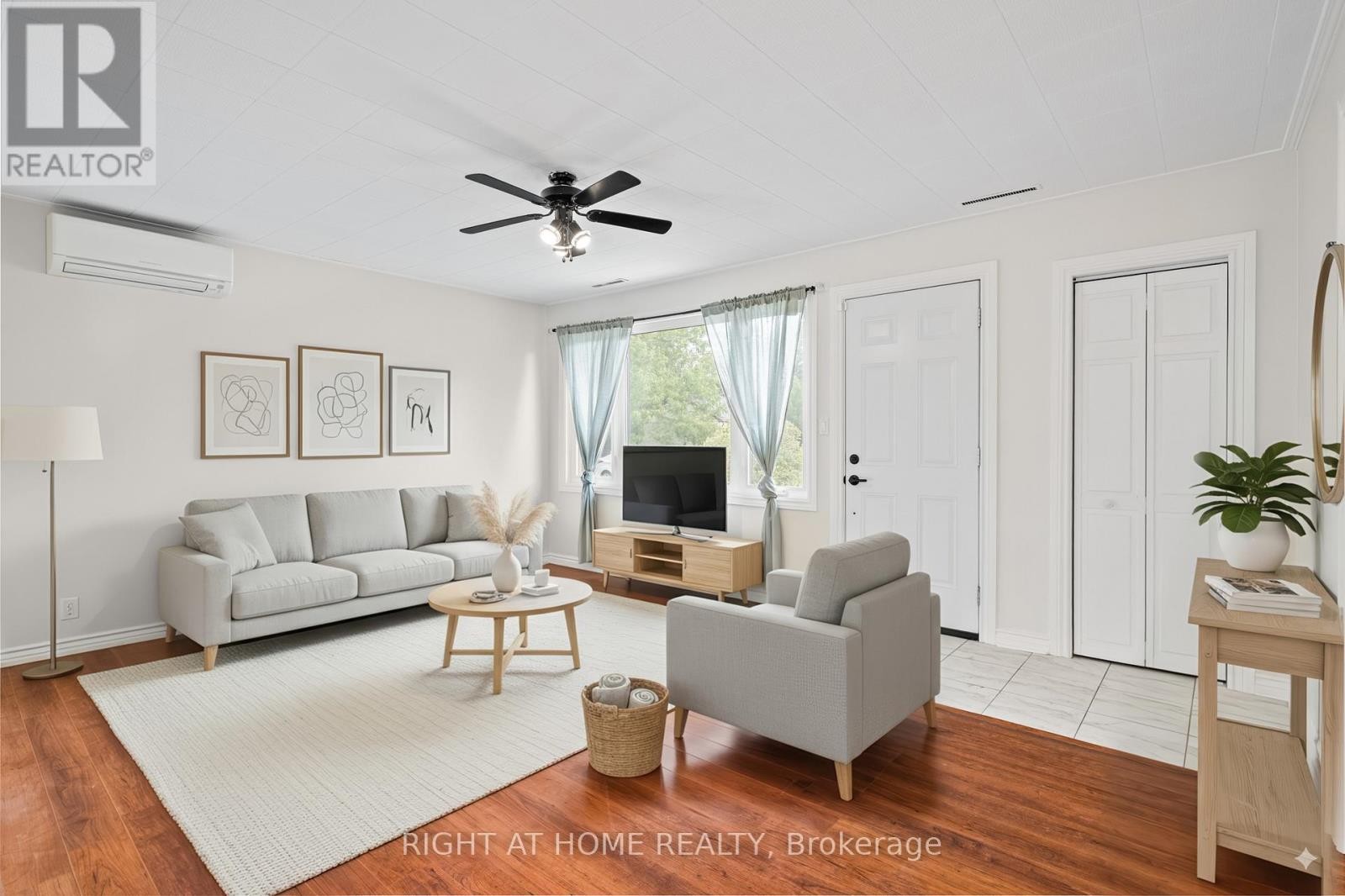
70 POWERVIEW AVENUE
St. Catharines (Western Hill), Ontario
Listing # X12474540
$449,999
3 Beds
2 Baths
$449,999
70 POWERVIEW AVENUE St. Catharines (Western Hill), Ontario
Listing # X12474540
3 Beds
2 Baths
Charming and move-in ready bungalow with 3 bedrooms, a full 4-piece bath, and a convenient half-bath ensuite off the primary. Features include two living rooms, stylish barn doors, a laundry area, a newly constructed front deck, and a spacious back deck perfect for entertaining. Enjoy a fully fenced yard with no rear neighbours just peaceful field views! The large backyard is divided and ideal for secure play for kids or pets on one side, and gardening and relaxing on the other. A garden shed offers convenient storage. The extra-long driveway fits up to 5 vehicles. Located in a quiet, family-friendly neighbourhood close to parks, schools, shopping, transit, and highway access. A great opportunity for families, downsizers, or investors. Don't miss out book your showing today! (id:7526)
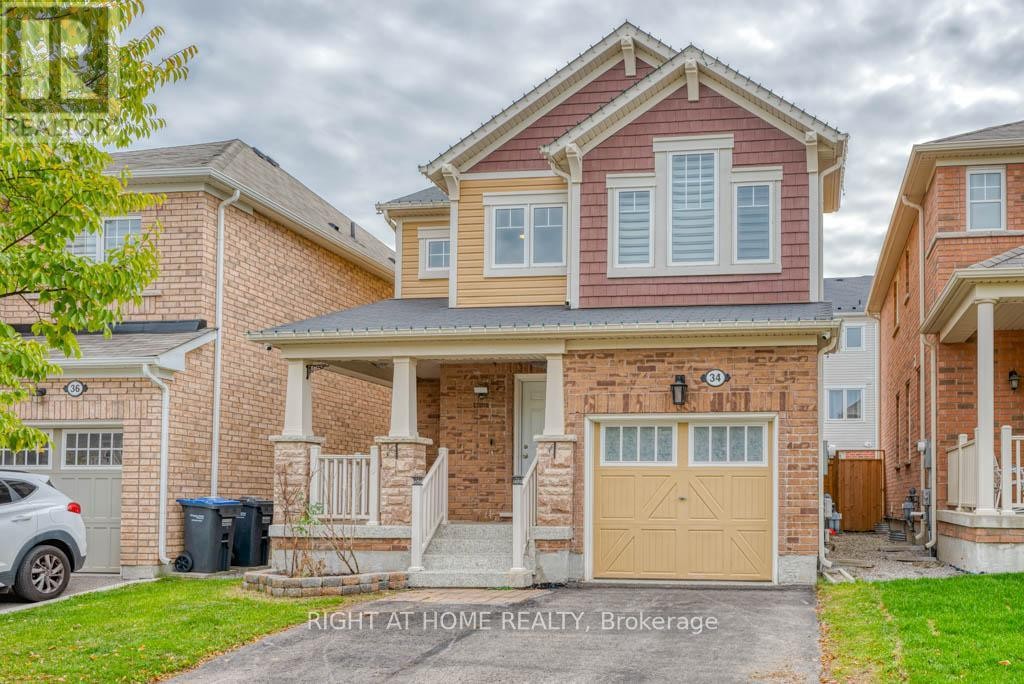
34 ENFORD CRESCENT
Brampton (Northwest Brampton), Ontario
Listing # W12474653
$3,000.00 Monthly
3 Beds
3 Baths
$3,000.00 Monthly
34 ENFORD CRESCENT Brampton (Northwest Brampton), Ontario
Listing # W12474653
3 Beds
3 Baths
Bright and spacious 3 bedroom and 3 bath detached home located in Northwest Brampton. The property is loaded with upgrades. The property is very conveniently located with access to public transit, schools, shopping plazas. Live in a family friendly neighborhood. The property is vacant. THIS IS A SHORT TERM RENTAL FOR SIX MONTHS ONLY. (id:7526)
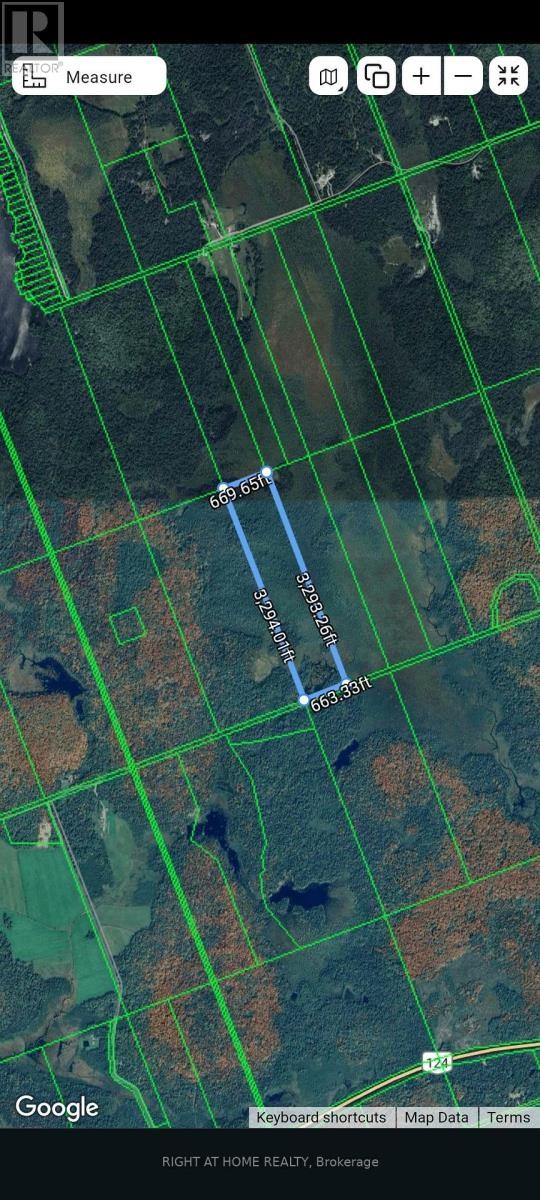
LOT 3 CONCESSION 11
Strong, Ontario
Listing # X12474992
$35,000
$35,000
LOT 3 CONCESSION 11 Strong, Ontario
Listing # X12474992
Camping/hunting land in Strong Township. This outdoor escape is sure to please, featuring a mixed topography that includes wetlands, hilly areas, and low-lying areas. This location is ideal for your wilderness retreat or personal hunt camp. The lot is "landlocked," and there is no road access and no registered right-of-way to the property. Property can be accessed by either ATV or snowmobile. (id:7526)
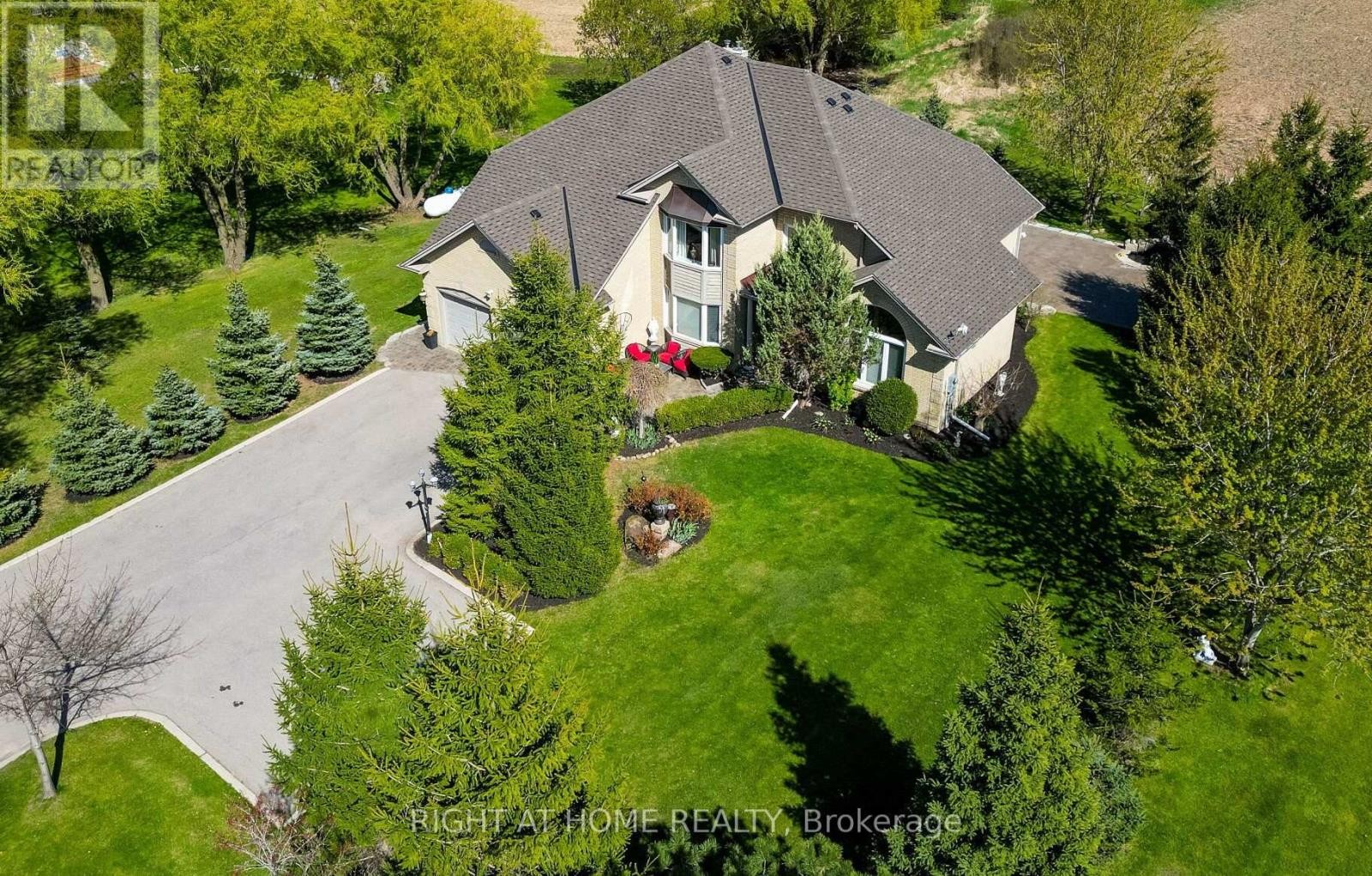
13250 TENTH SIDE ROAD
Halton Hills (Rural Halton Hills), Ontario
Listing # W12475044
$1,595,000
4+1 Beds
5 Baths
$1,595,000
13250 TENTH SIDE ROAD Halton Hills (Rural Halton Hills), Ontario
Listing # W12475044
4+1 Beds
5 Baths
Exceptionally Valued Home with a Picture-Perfect Show-Stopping Curb Appeal => Stunningly Upgraded and in Mint Move-in Condition => Home Sits on a Private .41 Acre Lot offering a Perfect Blend of Space & Seclusion => Family Size Kitchen with Granite Counters, Stainless Steel Appliances & Tumbled Marble Backsplash => Walkout from Breakfast Area to an Oversized Deck with a Hot Tub (in an "As is" Condition) => Formal Dining with Cathedral Ceiling => Hardwood Floors, Upgraded Baseboards & Crown Moulding => Interior & Exterior Pot Lights => Main Floor Office with French Doors => Professionally Fully Finished Basement with a Rec Room, Custom Built Wet Bar/Kit, 5th bedroom & 3 Piece Bathroom Perfect as an IN - LAW SUITE or for a growing Family => A Serene Private Backyard featuring an Oversized Deck that Flows into an Elegant Interlock Seating Area, Complete with an Inviting Firepit and a Tranquil Pond => Extended Double Driveway with Ample Space for Ten Cars - Designed for Multi-Vehicle Family & Guest Parking => Perfectly situated Just Minutes Away from the Premium Outlet Mall Offering Convenient Access to a Wide Array of Retail Shops => Exceptionally Valued Home Showcasing True pride of Ownership ! (id:7526)
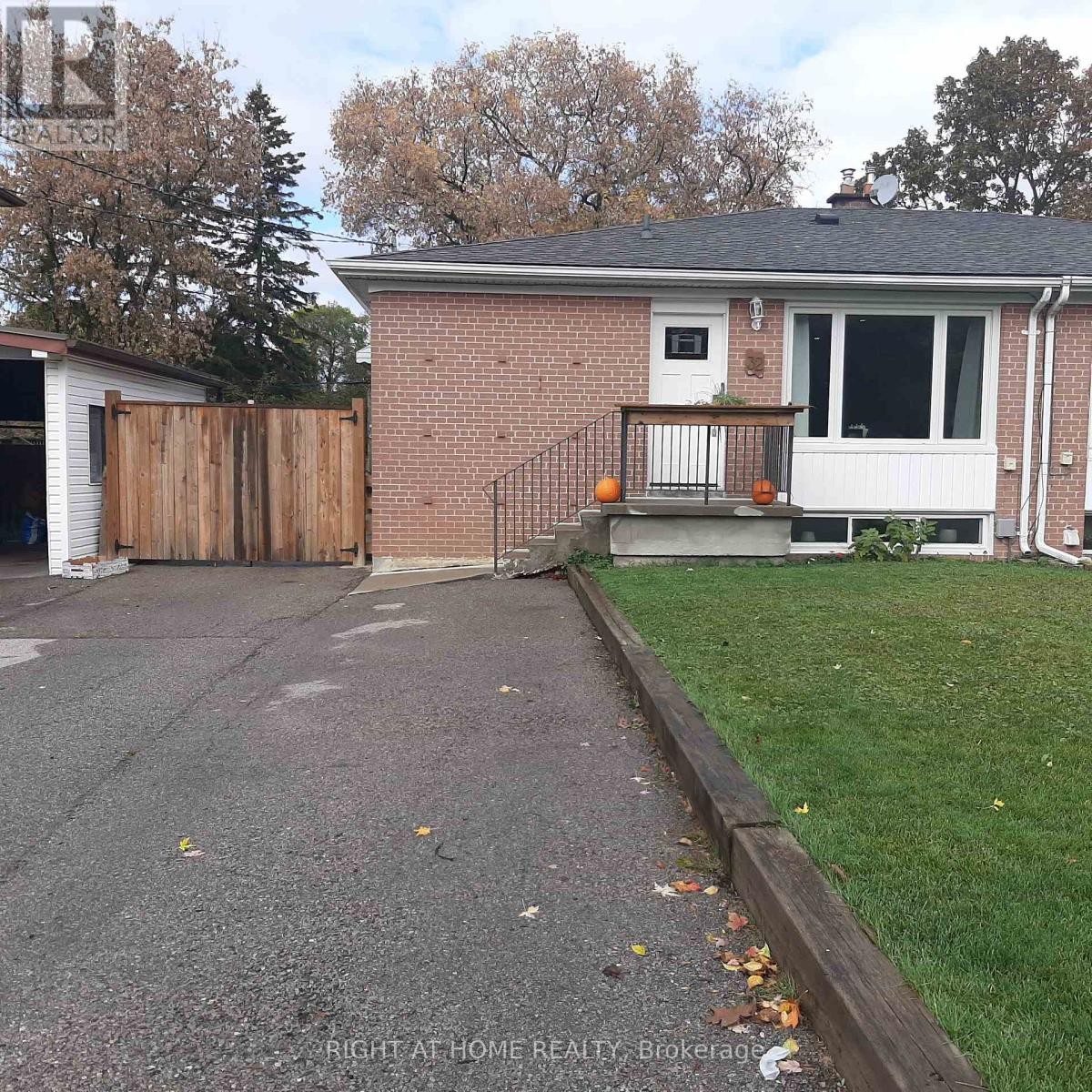
32 DAVIS ROAD
Aurora (Aurora Highlands), Ontario
Listing # N12473429
$888,800
3+2 Beds
2 Baths
$888,800
32 DAVIS ROAD Aurora (Aurora Highlands), Ontario
Listing # N12473429
3+2 Beds
2 Baths
Welcome to 32 Davis Road located in the highly sought after Aurora Highlands neighborhood. This fully renovated bungalow features main floor engineered hardwood, pot lights, 3 spacious bedrooms, 4pc bath, and an open concept living and dining room with plenty of natural light. The kitchen offers plenty of storage, counter space, SS fridge and stove and BI dishwasher. The basement is finished for the in laws or extra income potential with a large 2 bedroom unit complete with kitchen, 3pc bath, and a large recreation room and has a separate entrance and laundry room. The backyard is fully fenced with gates that open to the driveway, has a stone patio and an 8x10 shed sits at the back on a concrete pad for extra storage. Very quiet area is family friendly, close to parks, schools, public transit and shopping. This home is move in ready. Don't miss it! (id:7526)
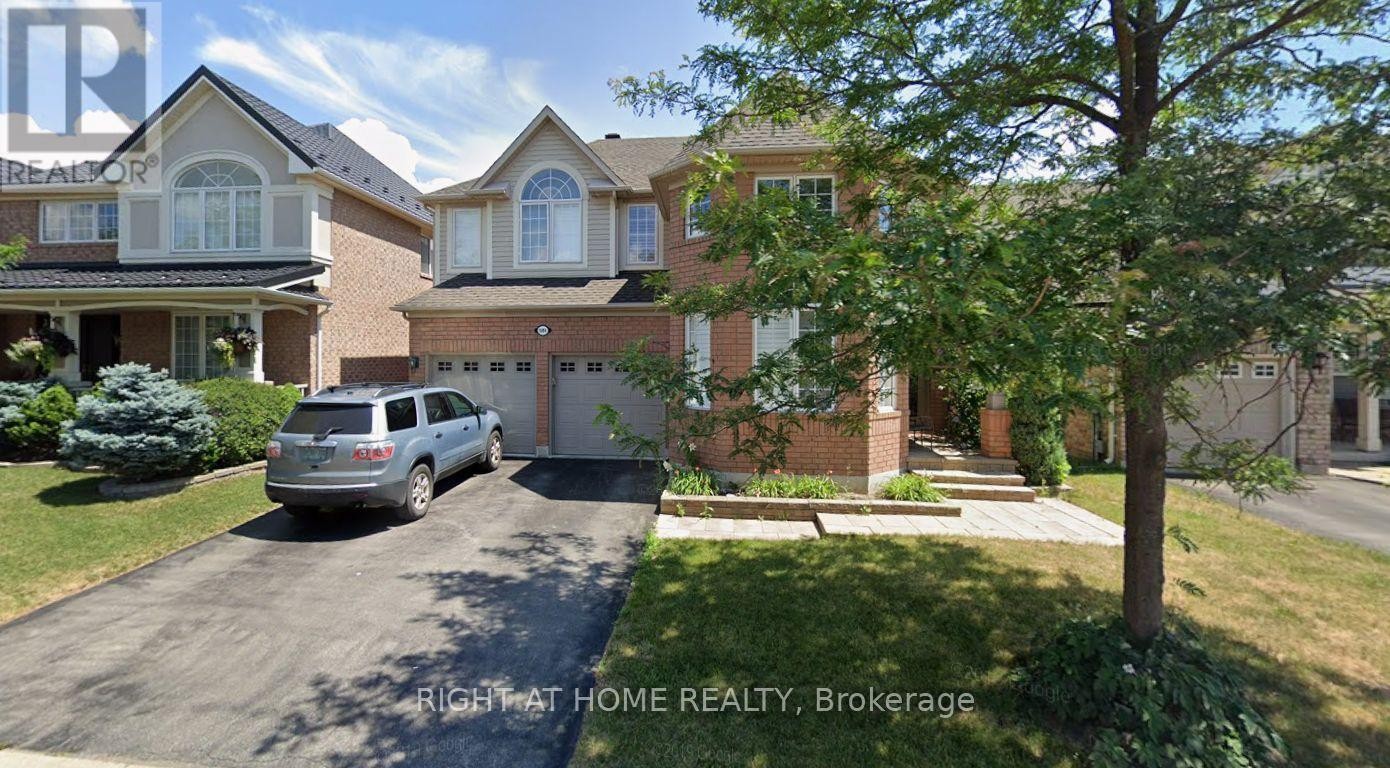
1584 STEVENSON ACRES
Milton (BE Beaty), Ontario
Listing # W12473635
$2,000.00 Monthly
2 Beds
1 Baths
$2,000.00 Monthly
1584 STEVENSON ACRES Milton (BE Beaty), Ontario
Listing # W12473635
2 Beds
1 Baths
Beautifully finished 2-bedroom basement apartment in a sought-after family neighborhood! This spacious, carpet-free unit features hardwood and tile flooring throughout, fresh paint, and modern pot lights that create a warm, open-concept living space. The bright kitchen offers stainless steel appliances, full-size fridge and stove, and plenty of cabinetry for storage. Enjoy the comfort of two generous bedrooms with above-grade windows allowing natural light to fill the rooms. Includes private laundry, separate entrance through the garage, and 1 driveway parking space (second space optional). Located in a quiet, family-friendly area close to schools, parks, shopping, and public transit - this clean and inviting unit is ready to move in! (id:7526)
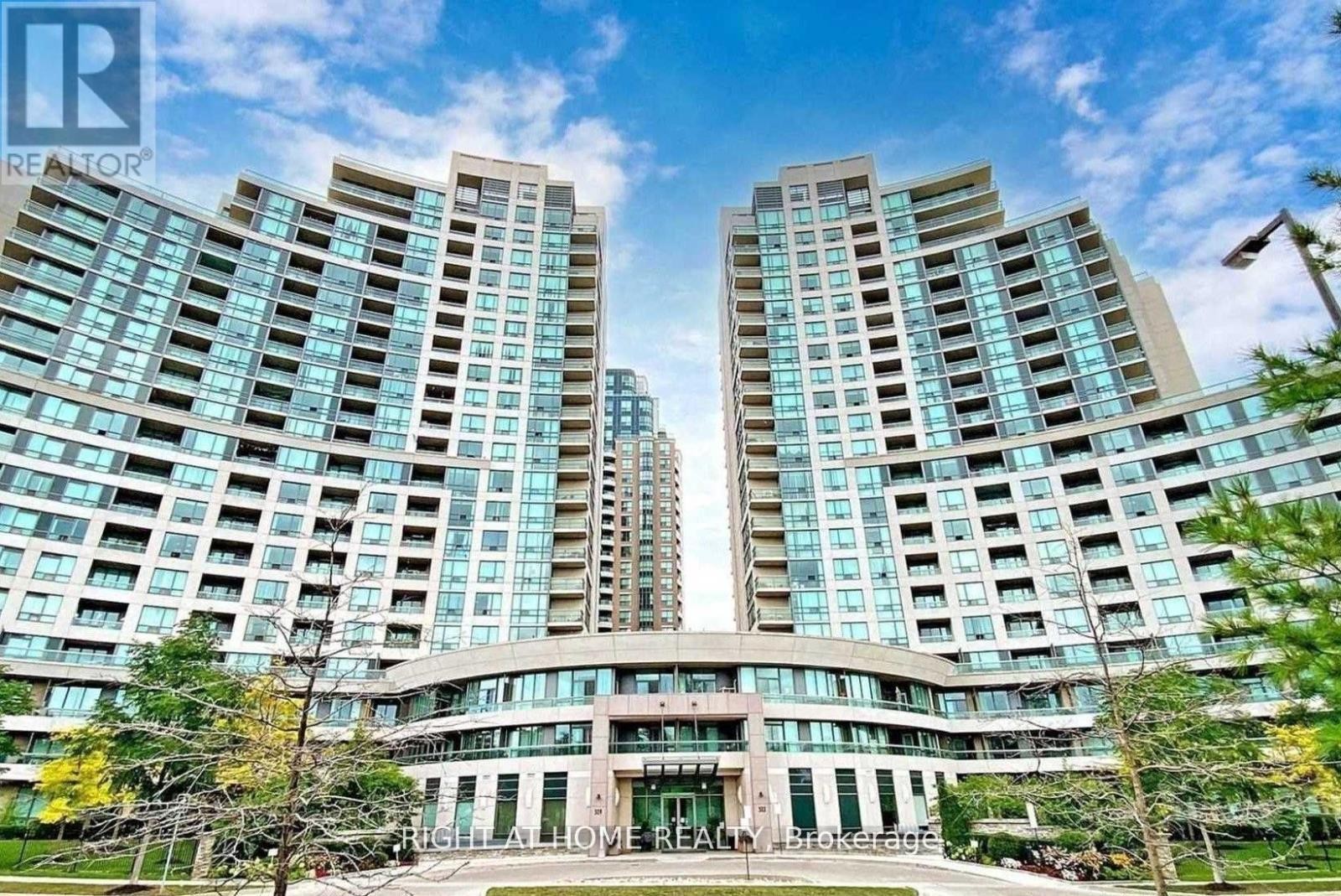
605 - 503 BEECROFT ROAD
Toronto (Willowdale West), Ontario
Listing # C12473046
$2,900.00 Monthly
2 Beds
2 Baths
$2,900.00 Monthly
605 - 503 BEECROFT ROAD Toronto (Willowdale West), Ontario
Listing # C12473046
2 Beds
2 Baths
Prime Location At Yonge + Finch! Excellent Split 2 Bedroom Layout, 2 Full Baths, Hardwood Floors Throughout, Ceramic in Foyer and Kitchen With Stainless Steel Appalinces. Heat, Hydro, Water Utilities Included! Walking Distance To Finch Subway Station, Go Bus, Grocery Stores, Shopping And Lot's Of Restaurants. Tandem Parking Spot Can Park 2 Regular Cars. One Locker Included! Open Concept Layout With Dual Access To Large Balcony. Updated Primary Ensuite With Spacious Walk-In Closet. Luxury Resort Style Condo with Indoor Pool, Jacuzzi, Gym, Sauna, Billiard Room, Home Theatre, Games Room, 24 Hr Concierge, Guest Suites and Lot's of Visitor Parking. You Will Love Living Here. (id:7526)
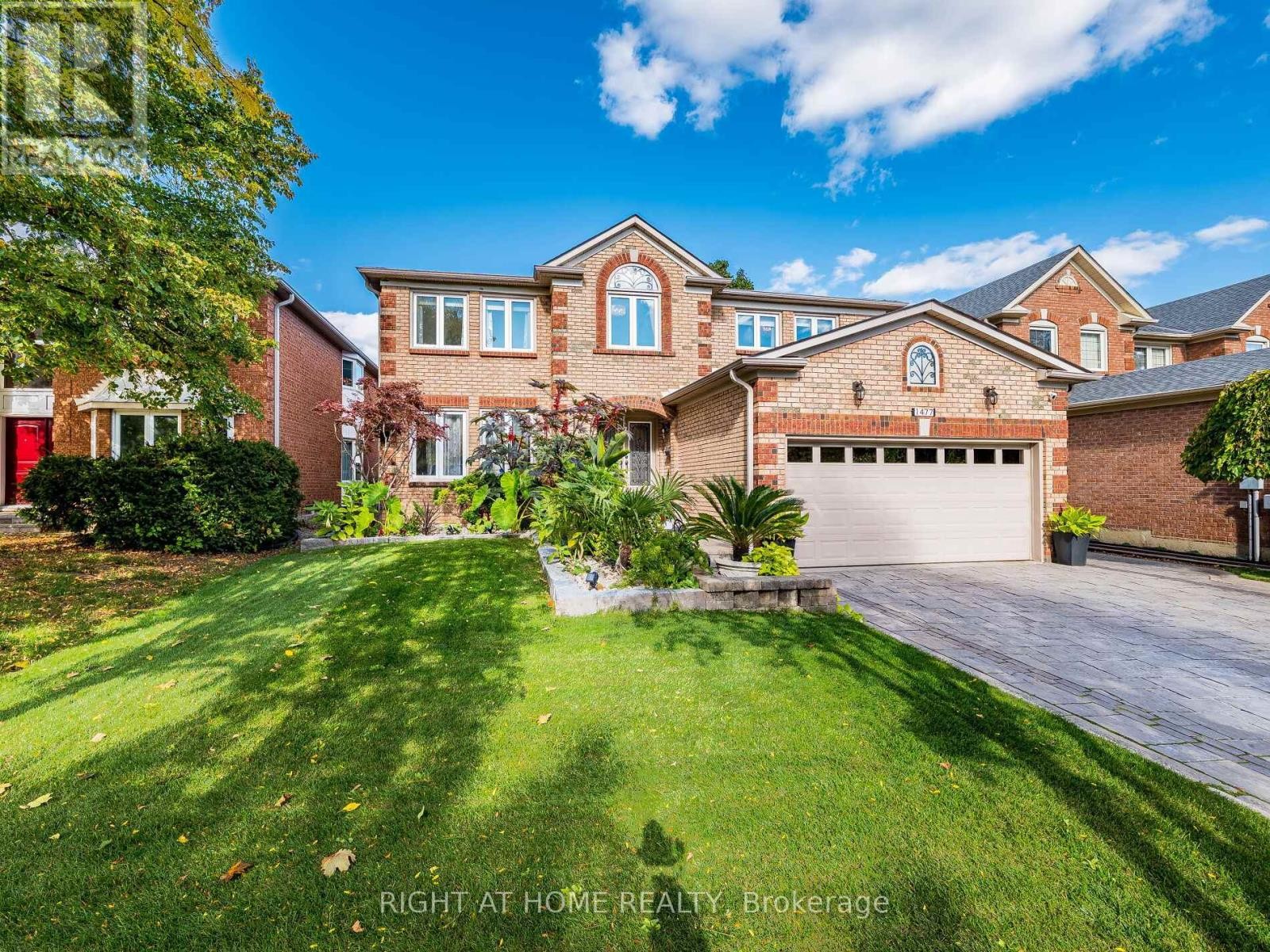
1477 BALLANTRAE DRIVE
Mississauga (East Credit), Ontario
Listing # W12473140
$2,298,888
5+1 Beds
4 Baths
$2,298,888
1477 BALLANTRAE DRIVE Mississauga (East Credit), Ontario
Listing # W12473140
5+1 Beds
4 Baths
Welcome to 1477 Ballantrae Drive at Credit Pointe! This Executive Home Boasts 3,805 Sq Ft Above Grade and a 1,903 Sq Ft Finished Basement for a Total of 5,700 Sq Ft of Finished Living Space! Rarely Offered, This Home Has 5 Full Bedrooms Upstairs and a Main Floor Den/Office. The Primary Bedroom is Connected to a Nursery Room which is Perfect for a Growing Family! - Desirable Vista Heights French Immersion School Catchment. Pride of Ownership is Visible! This Home Will Not Disappoint! Brand New Pool & Equipment including Cover and Children's Safety Fence (2023)(Not Shown In Pictures), Roof (2021), New Backyard Landscaping with Lighting and Pool Equipment House (2023), New Front Yard Landscaping (2025), Bee Hive Smart Irrigation System (2025), Smart Lighting (2023), Ultra Quiet Smart Garage Door Opener and 2 Remotes, Ring Alarm System with Cameras (2024), Billiard Table in Basement and all Accessories Included, Stainless Steel Appliances (2021), No Rental Equipment (All Owned) - (Furniture Inside and Outside is Negotiable) (id:7526)
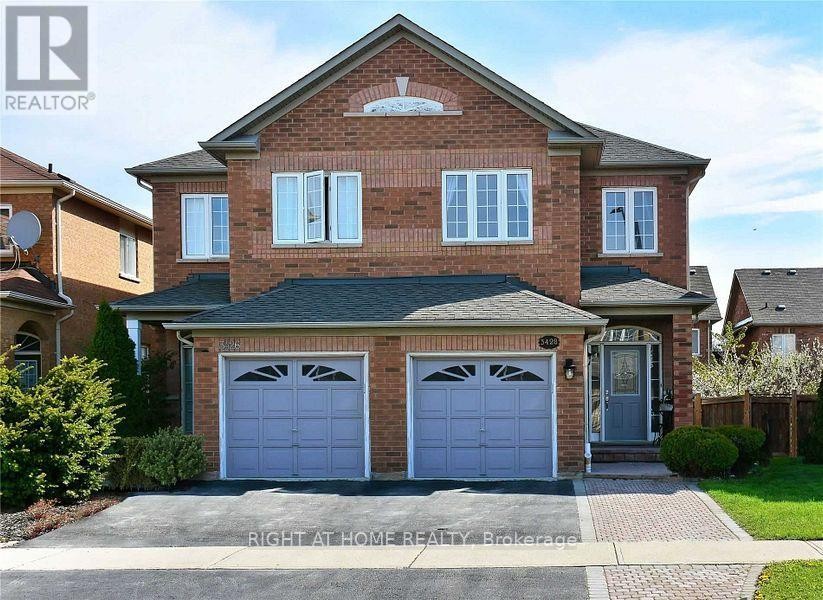
3428 FOUNTAIN PARK AVENUE
Mississauga (Churchill Meadows), Ontario
Listing # W12473018
$1,750.00 Monthly
2 Beds
1 Baths
$1,750.00 Monthly
3428 FOUNTAIN PARK AVENUE Mississauga (Churchill Meadows), Ontario
Listing # W12473018
2 Beds
1 Baths
Welcome to this Spacious Fully Furnished 2-bedroom Carpet Free basement apartment in the prestigious Churchill Meadows community. Featuring a private entrance from the Garage, and one non-blocking parking space, this home offers comfort and convenience with a full kitchen (stove, fridge, microwave), a private separate laundry room, Both bright bedrooms come with windows allowing plenty of natural light & Closets to give you the full comfort, Plenty of storage areas & Cold Room, Perfect for newcomers or a small family, No Pets. No smoking.The apartment is within walking distance to best schools, daycare, bus routes, gym, and grocery stores, and just minutes from Erin Mills Town Centre, Ridgeway Plaza, Chalo Freshco, and Walmart. Utilities (30%) include water, heating & cooling. (id:7526)
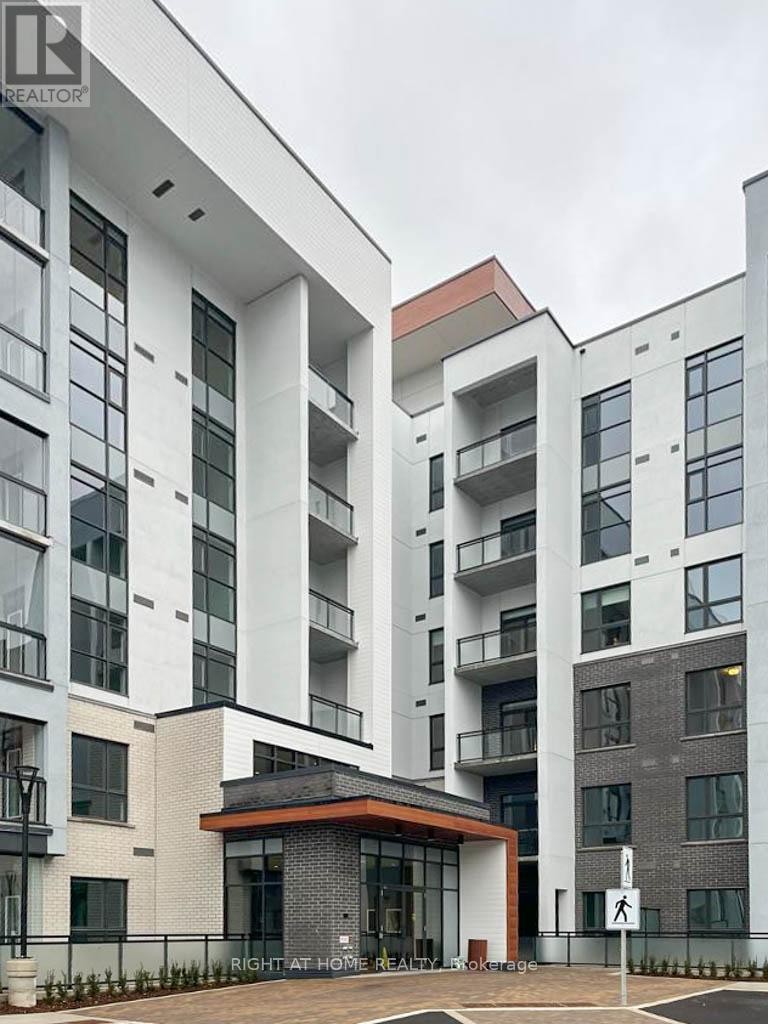
411 - 460 GORDON KRANTZ AVENUE
Milton (Walker), Ontario
Listing # W12472934
$2,700.00 Monthly
2 Beds
2 Baths
$2,700.00 Monthly
411 - 460 GORDON KRANTZ AVENUE Milton (Walker), Ontario
Listing # W12472934
2 Beds
2 Baths
Welcome to Soleil Condos by Mattamy Homes. This stunning 2 bedroom and 2 full washroom unit is 879 sqft with a 70 sqft open balcony. The unit has an open concept kitchen with stainless steel appliances. The primary bedroom is a spacious large room with a 4 pc ensuite washroom and a walk in closet. The second bedroom has a 4 pc attached washroom as well. The laundry room has storage space. Walk out to a beautiful open balcony from the living room. The unit has large windows which brings in an abundance of sunlight. This beautiful building has long hall ways and modern keyless entry door locks. The amenities feature a fitness centre with a complete yoga studio, rooftop deck/garden, party/meeting room & visitor parking. The locker is on the same level as the unit. Close proximity to the Milton Education Village with future campus of Wilfred Laurier, Conestoga College & Mattamy National Cycling Centre, hospital, rec centre, parks, schools and shopping. (id:7526)
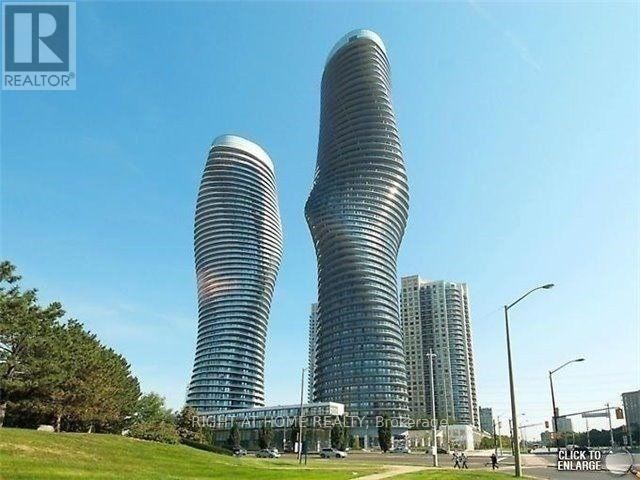
1605 - 50 ABSOLUTE AVENUE
Mississauga (City Centre), Ontario
Listing # W12472777
$2,300.00 Monthly
1 Beds
1 Baths
$2,300.00 Monthly
1605 - 50 ABSOLUTE AVENUE Mississauga (City Centre), Ontario
Listing # W12472777
1 Beds
1 Baths
670 Sq Foot (Not Including Balcony) 1 Bedroom Suite In Mississauga's Most Iconic Tower! Great Views! Granite Counters In Kitchen & Bathroom! Stainless Steel Fridge, Stove, B/I Dishwasher & B/I Microwave! Brand New Luxury Vinyl Plank Floors Installed! Freshly Painted Throughout! 9 Ft Ceilings! 2 Seperate Walkouts To Balcony (One From Living Room & One From Primary Bedroom)! Ensuite Laundry, 1 Parking Spot & 1 Locker Included! Living Room Is Not A Ridiculous Curved Shape! Professionals Will Feel Proud To Live In This Unit! (id:7526)
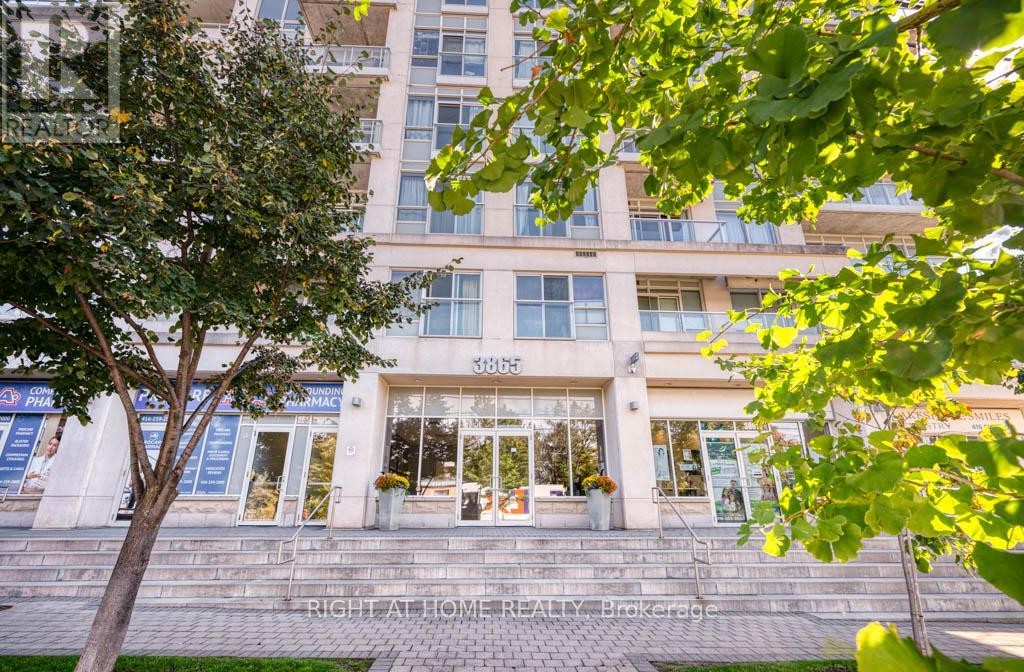
509 - 3865 LAKE SHORE BOULEVARD W
Toronto (Long Branch), Ontario
Listing # W12472944
$2,400.00 Monthly
1+1 Beds
1 Baths
$2,400.00 Monthly
509 - 3865 LAKE SHORE BOULEVARD W Toronto (Long Branch), Ontario
Listing # W12472944
1+1 Beds
1 Baths
Stunning and spacious 1 bedroom + Den in Long branch. The unit has an abundance of sun light, tons of fresh air, High ceilings, an open balcony to enjoy your coffee and tea. The open concept kitchen offers great counter space, kitchen cabinets and stainless steel appliances. Walk out from the bedroom to an open balcony. Steps to Long Branch GO station which is right across the building, the lake and greenspace, Marie Curtis Park, bike trails and the beachfront. The unit has one parking spot. (id:7526)
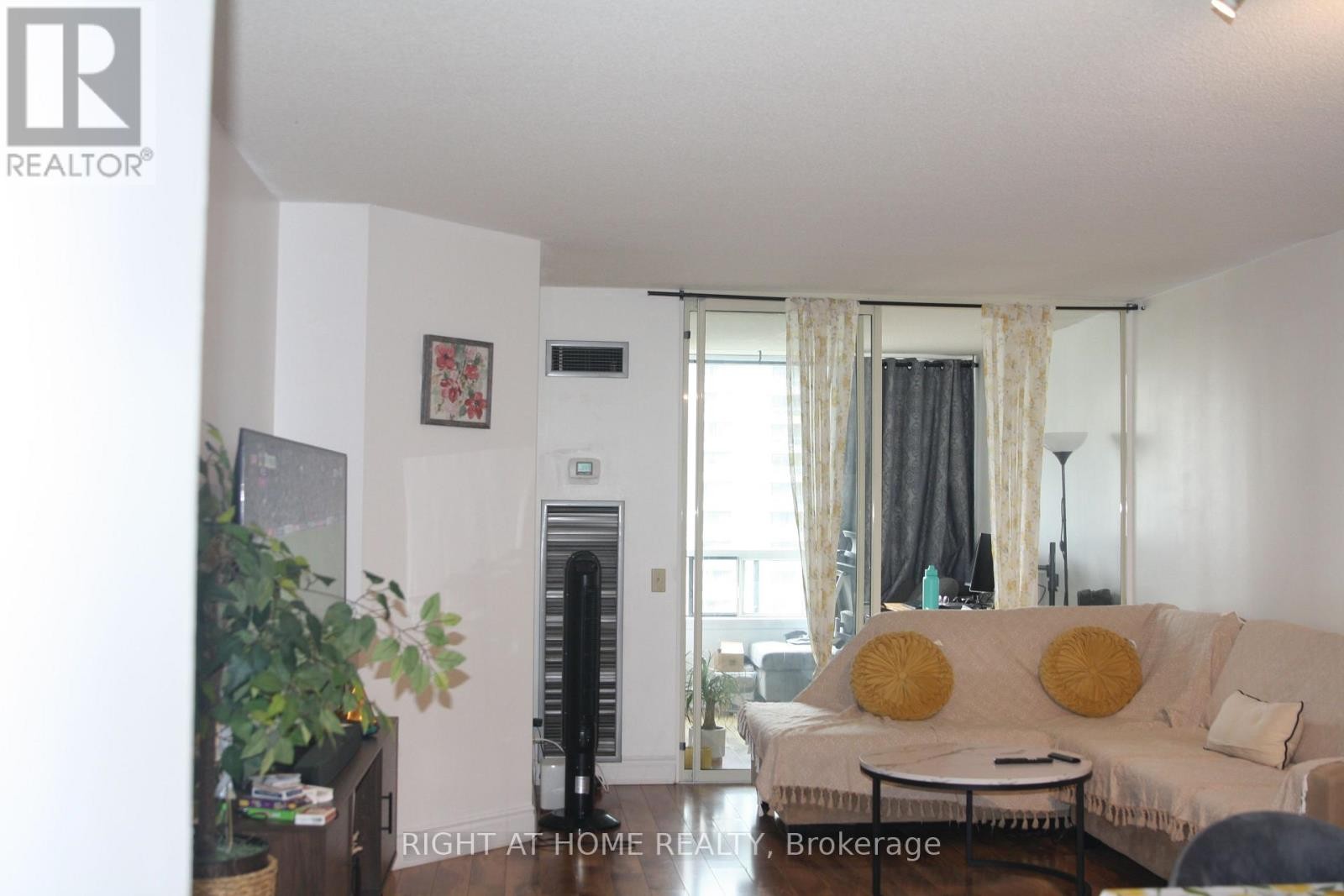
1104 - 7 BISHOP AVENUE
Toronto (Newtonbrook East), Ontario
Listing # C12472953
$2,450.00 Monthly
1+1 Beds
1 Baths
$2,450.00 Monthly
1104 - 7 BISHOP AVENUE Toronto (Newtonbrook East), Ontario
Listing # C12472953
1+1 Beds
1 Baths
* Utilities Included* *Underground Access To Subway* Spacious Renovated 1 Bedroom + Large Solarium / Office Space, South Facing, Completely Renovated, Unit Is Very Well Kept. 4 Piece Bath, Large Master W/His And Her Closet, En-Suite Laundry, Endless Amenities, 24 Hour Concierge With Security. Extras: Stove/Fridge/B/I Dishwasher/Washer/Dryer, Window Coverings, Amenities: Study Room, Movie Theatre, Sauna, Pool, Basketball Court, Billiard, Playroom For Children And Much More (id:7526)
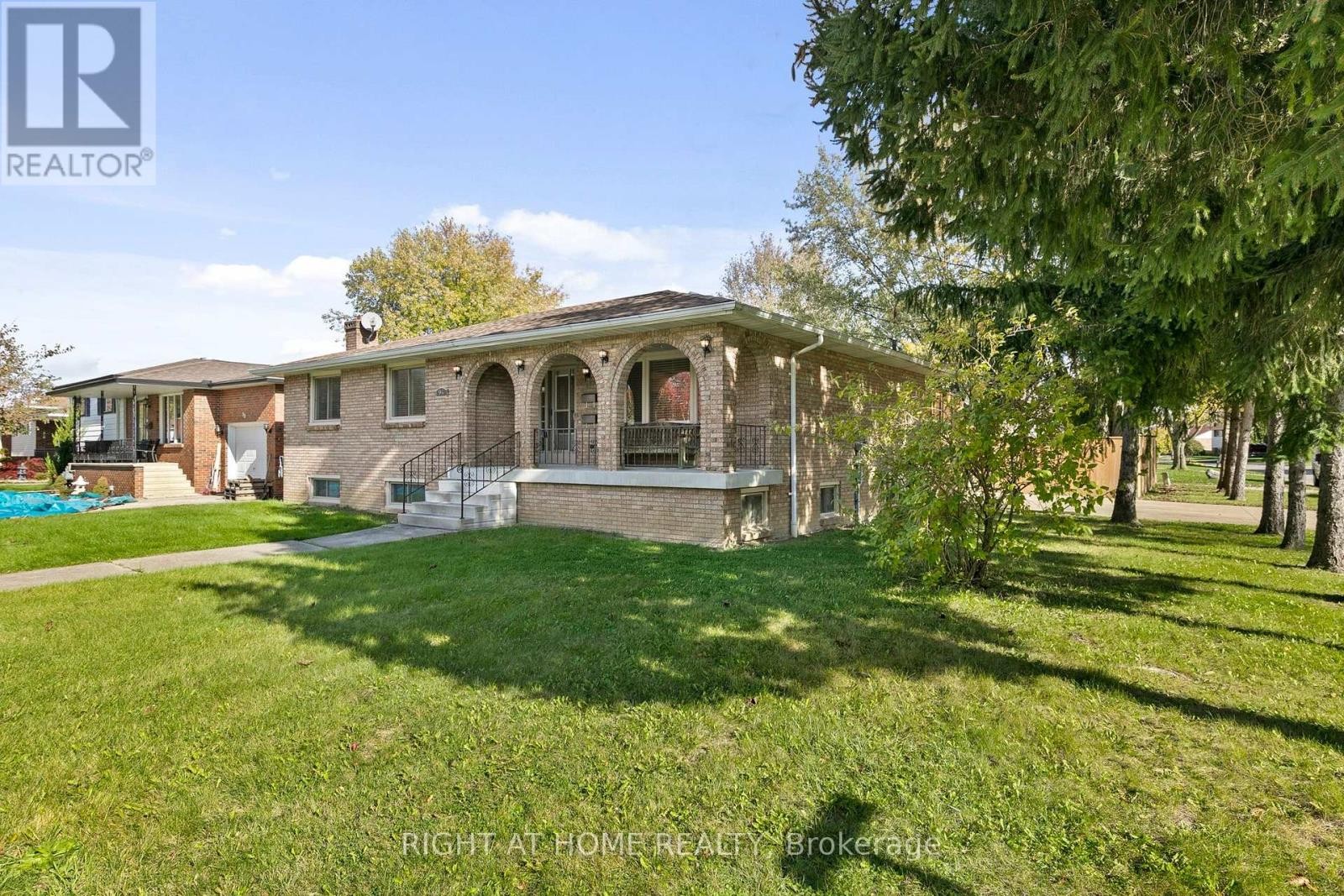
94 STATES AVENUE
Amherstburg, Ontario
Listing # X12472841
$879,900
3+2 Beds
2 Baths
$879,900
94 STATES AVENUE Amherstburg, Ontario
Listing # X12472841
3+2 Beds
2 Baths
A Rare Find - Fully Permitted, Turnkey Bungalow with Legal Suite! Opportunities like this don't come around often. This beautifully renovated bungalow features a legal secondary suite, offering the perfect blend of comfort, flexibility, and income potential. Whether you're a home buyer looking to live in one unit while renting out the other to offset your mortgage, or an investor seeking a high-quality addition to your portfolio, this property checks all the boxes. Move-in ready and full of potential - this is the one you've been waiting for. Gas and Electricity separately metered, each unit has it's own electrical panel, water softener, furnace, air conditioner and washer and dryer. Deck and legal secondary suite done with permits. Most renovations done in 2020, One air conditioner and furnace is 2017 as per previous listing, the other ones are 2020. Roof (2009) as per previous listing, windows, porch & patio door (2013) as per previous listing. Exterior photos are before the new eavestrough w/ leaf guard and downspouts were installed - the new eavestrough & downspouts are a dark brown colour. Furniture negotiable. (id:7526)
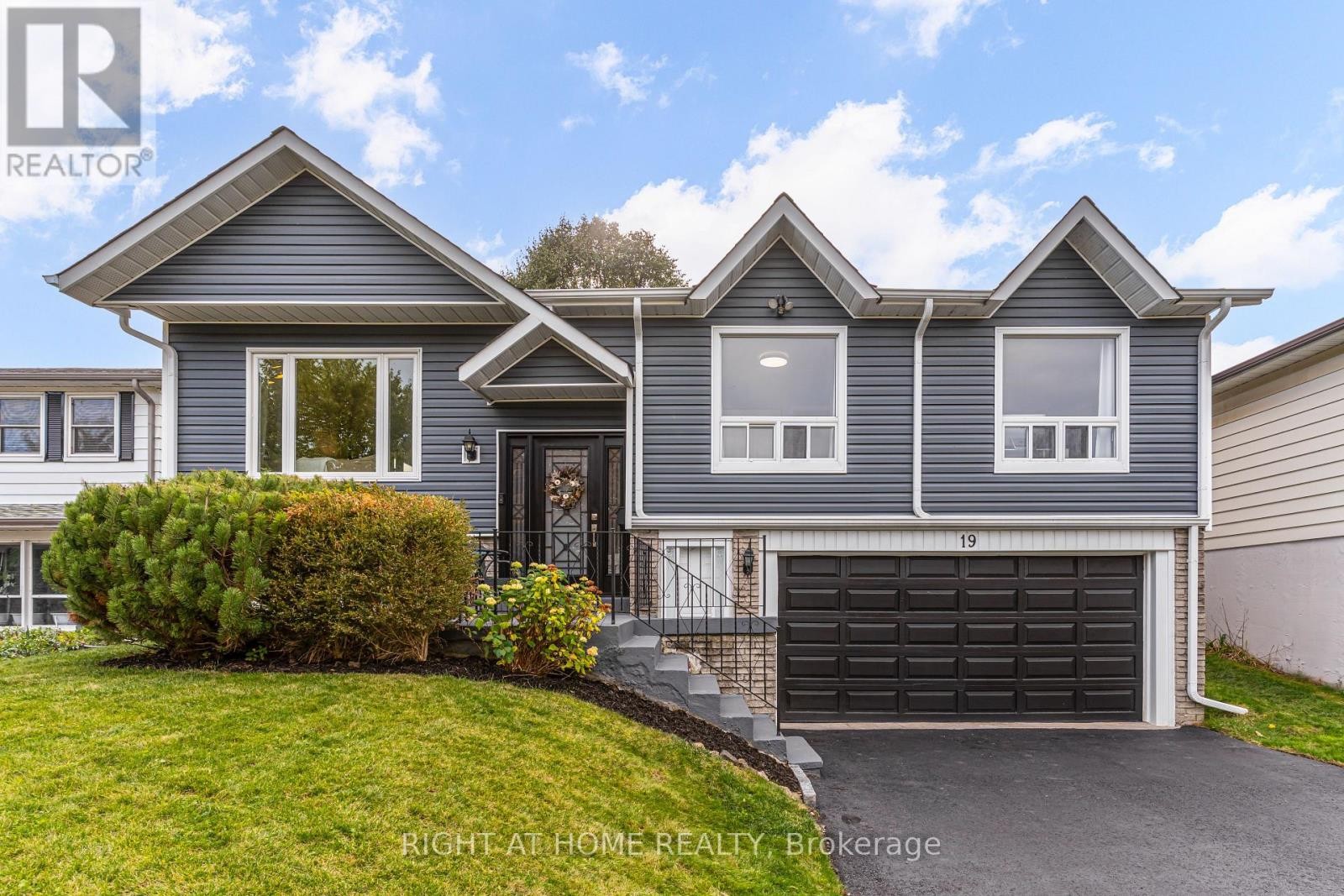
19 JEFFERSON ROAD
Brampton (Northgate), Ontario
Listing # W12471855
$799,900
3+1 Beds
2 Baths
$799,900
19 JEFFERSON ROAD Brampton (Northgate), Ontario
Listing # W12471855
3+1 Beds
2 Baths
This stunning raised bungalow is located in Brampton's sought-after Northgate community. Surrounded by parks, walking trails, excellent schools, and nearby Professor's Lake. The home features a bright, open layout filled with tons of natural light. The kitchen shines with quartz countertops, quartz slab backsplash, and ceiling-height soft-close cabinets. A gas stove and built-in stainless steel appliances complete the stylish and functional space. The main level includes three generously sized bedrooms and a modern five-piece bathroom. The finished walk-out basement with a separate entrance provides the perfect opportunity to create an in-law suite or additional living space for a growing family. Outside the large backyard with a deck is ideal for gatherings, barbecues, and relaxing evenings outdoors. A 2-car garage and 8-car total parking offer plenty of room for vehicles, guests, and family needs. Beautifully updated and move-in ready, this home combines comfort, style, and space for the whole family. Located in one of Brampton's most family-friendly communities, it's the perfect place to start your next chapter. Upgrades: A/C (2025), Kitchen & Appliances (2024), Luxury Vinyl Flooring (2024), Driveway (2024), Roof (2023), Vinyl Siding & Eavestroughs (2023), Front Door, Window, Patio Door (2022), Furnace (2014) (id:7526)
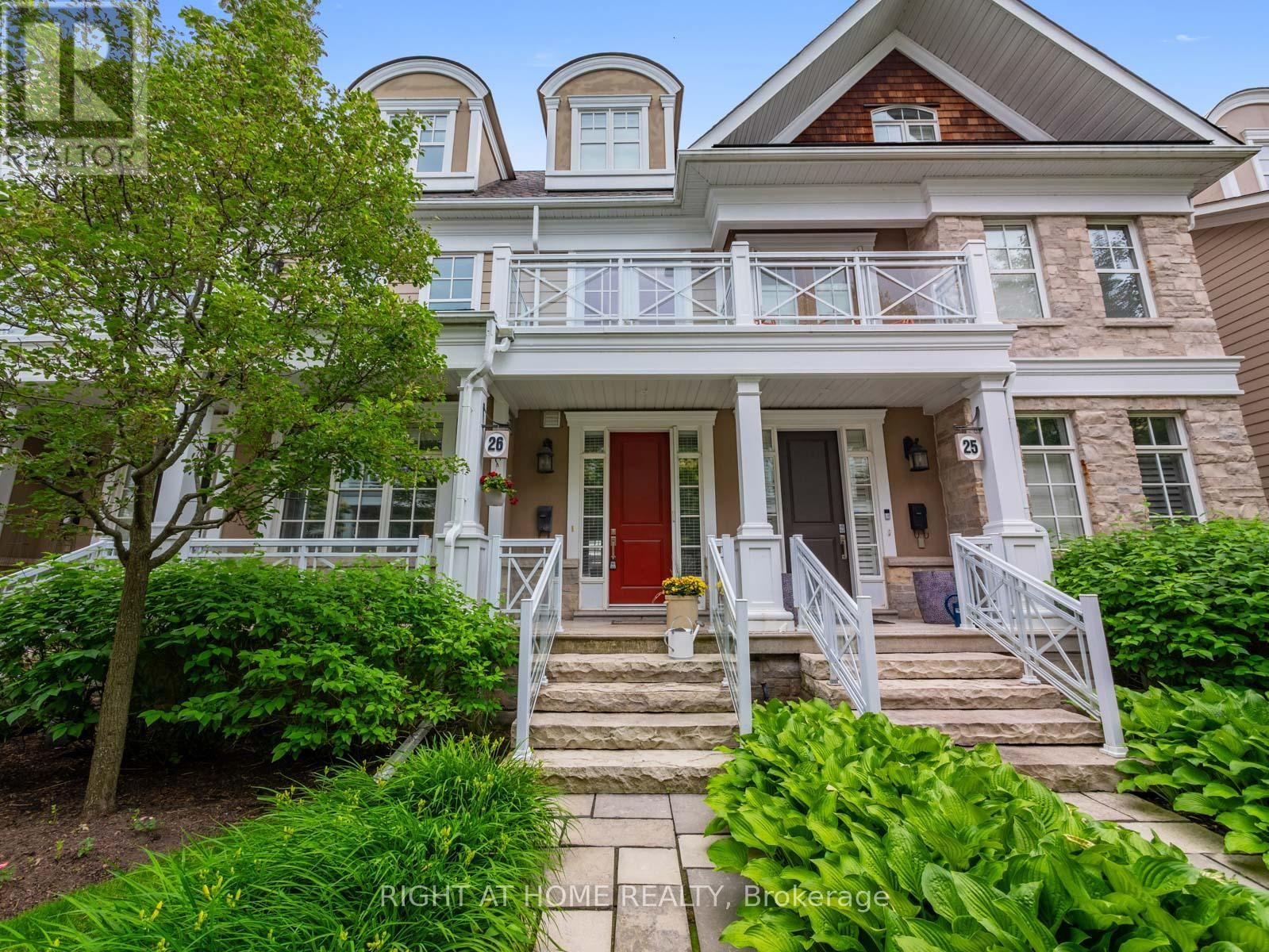
26 - 2369 ONTARIO STREET
Oakville (BR Bronte), Ontario
Listing # W12471936
$1,990,000
3+1 Beds
4 Baths
$1,990,000
26 - 2369 ONTARIO STREET Oakville (BR Bronte), Ontario
Listing # W12471936
3+1 Beds
4 Baths
Welcome to luxury living in the heart of Bronteone of Oakville's most sought-after waterfront communities. Nestled in the prestigious Harbour Club, this Cape Cod inspired Vineyard Sound model by Queens Corp offers nearly 3,500 sq ft of thoughtfully designed space that blends timeless elegance with modern comfort. Step inside to discover a spacious, open-concept main floor featuring expansive living, dining, and family areas ideal for both entertaining and everyday living. The chef-inspired kitchen seamlessly flows onto a large south-facing terrace perfect for enjoying warm, sunlit mornings or hosting al fresco dinners.Ascend to the second level, where a versatile study or additional family room opens to a private balcony overlooking the serene, landscaped community. The luxurious primary suite is a true retreat, featuring a spa-inspired 5-piece ensuite, abundant natural light, and direct access to a private terrace.The top floor crowns the home with two generously sized bedrooms, a 3-piece bathroom, and yet another spacious terrace offering peaceful views and flexible living options for family or guests. Situated just steps from Bronte Harbour, waterfront trails, boutique shops, and some of Oakvilles finest dining, this home offers the best of lakeside living. Enjoy weekend strolls along the marina, easy access to Bronte Heritage Park, and the vibrant, welcoming charm of Bronte Village all while being minutes from top-rated schools and major commuter routes.Experience refined coastal living in one of Oakville's most iconic neighbourhoods. Your Harbour Club retreat is waiting. (id:7526)
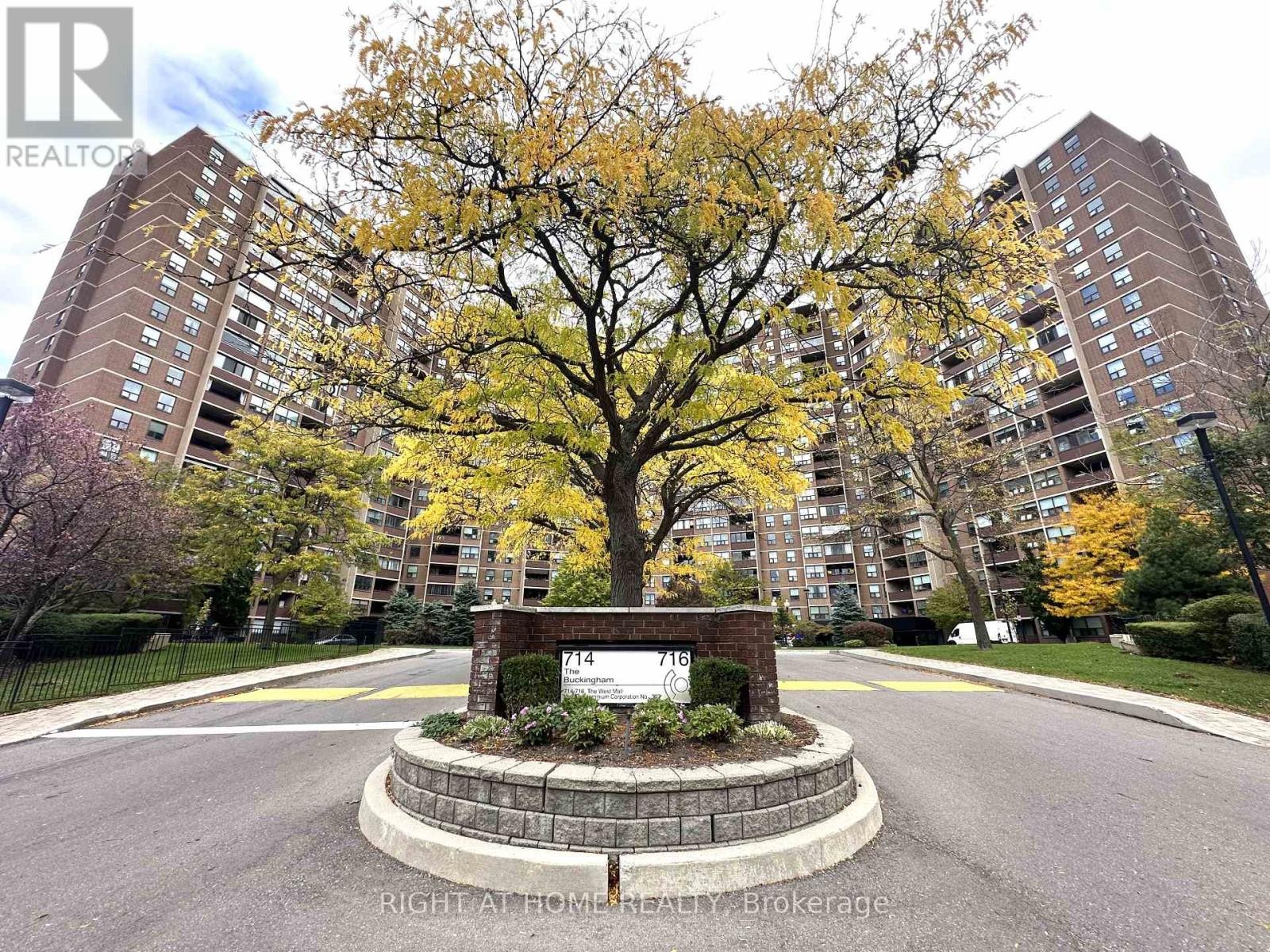
1902 - 714 THE WEST MALL
Toronto (Eringate-Centennial-West Deane), Ontario
Listing # W12472077
$659,000
3+1 Beds
2 Baths
$659,000
1902 - 714 THE WEST MALL Toronto (Eringate-Centennial-West Deane), Ontario
Listing # W12472077
3+1 Beds
2 Baths
Welcome to this stunning 3-bedroom plus den corner end unit condo, showcasing beautiful views and green spaces. With no condo unit above, this home offers a penthouse-like sense of exclusivity and tranquility. This wonderfully updated residence features modern flooring throughout, a well-maintained kitchen with ample storage, and two full bathrooms with contemporary finishes, including a luxurious modern ensuite bathroom with a shower in the primary bedroom and walk-in closet. A new electrical breaker panel ensures reliable and efficient power throughout the home. Enjoy the convenience of ample storage, including dedicated in-suite laundry. The spacious living area, enhanced by the corner end unit's abundant natural light, is perfect for entertaining or unwinding. Step outside to a large balcony with elegant wood flooring, extra height, and movable glass windows with the option of creating an enclosed retreat for year-round enjoyment. This exceptional condo blends luxury, comfort, and functionality, ideal for those seeking style and serenity. Three brand-new fan coil units have been installed for optimal climate control. Experience stress-free living with all-inclusive maintenance fees covering utilities, high-speed internet, and cable TV. Enjoy access to premium amenities, including indoor and outdoor pools, tennis and basketball courts, a fitness center, sauna, BBQ areas, party rooms, a guest suite, a children's playground, an underground car wash, and beautifully maintained gardens. Perfectly located just minutes from Pearson Airport, Centennial Park, Sherway Gardens, top-rated schools, and public transit, with convenient access to Highways 427, 401, and QEW. (id:7526)
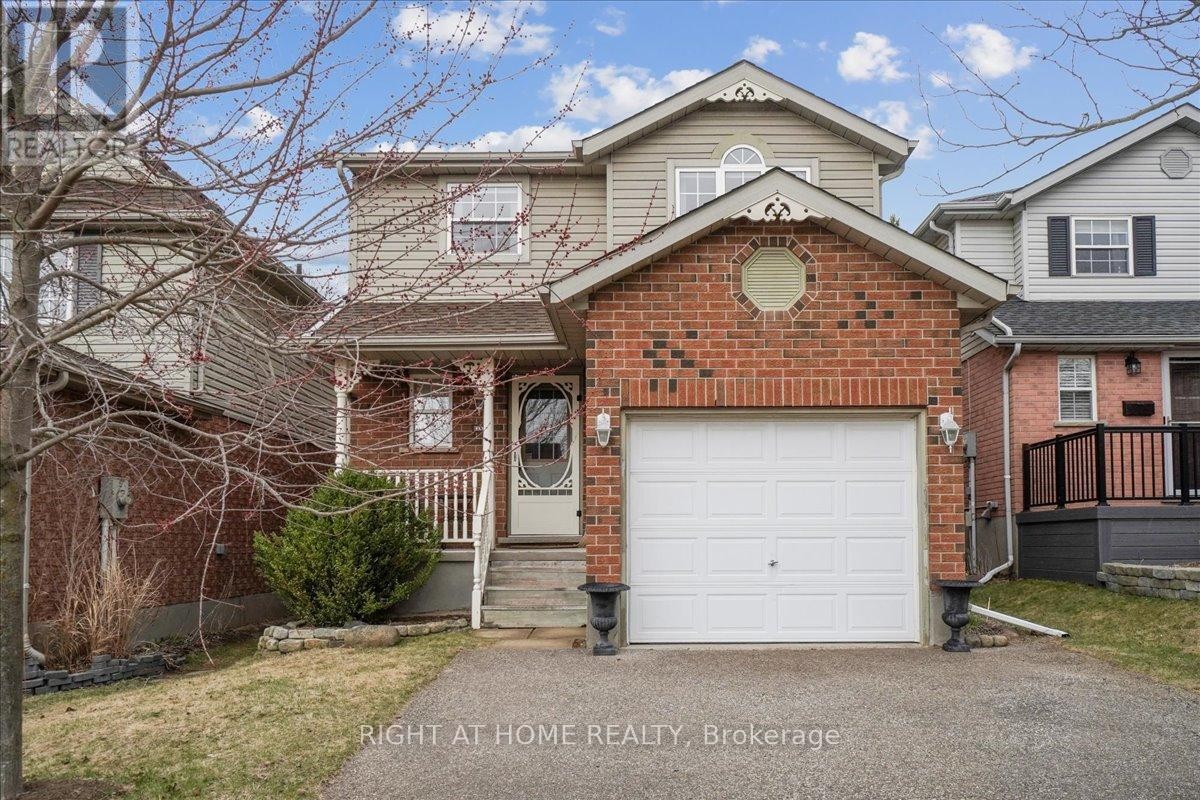
15 ALDERSON DRIVE
Cambridge, Ontario
Listing # X12472188
$759,900
3 Beds
3 Baths
$759,900
15 ALDERSON DRIVE Cambridge, Ontario
Listing # X12472188
3 Beds
3 Baths
Welcome to this stunning single detached home perfectly situated on a premium lot that backs directly onto a serene park - offering privacy, green views, and a true backyard retreat. The main floor features classic hardwood floors, a bright white kitchen with an eat-in area, and a convenient 2-piece powder room. Upstairs, you'll find 3 spacious bedrooms with hardwood floors and a luxurious spa-inspired 4-piece bathroom featuring a standalone tub and a separate glass shower. Enjoy morning coffee on the large deck or relax in the hot tub while taking in the peaceful surroundings with no rear neighbors. The finished basement adds even more living space with a generous family room and a 3-piece bathroom - perfect for movie nights or guests. Thanks! (id:7526)


