Listings
All fields with an asterisk (*) are mandatory.
Invalid email address.
The security code entered does not match.

1904 - 88 SCOTT STREET
Toronto (Church-Yonge Corridor), Ontario
Listing # C12482069
$610,000
1+1 Beds
1 Baths
$610,000
1904 - 88 SCOTT STREET Toronto (Church-Yonge Corridor), Ontario
Listing # C12482069
1+1 Beds
1 Baths
Welcome to 88 Scott Street, an iconic address where timeless style meets modern convenience in the heart of Toronto's Financial District. This luxurious 1 Bedroom + Large Den suite offers a thoughtfully designed floor plan with high-end finishes and an open-concept layout. The kitchen features integrated appliances, sleek cabinetry, and premium countertops, seamlessly connecting to the living and dining area, enhanced by floor-to-ceiling windows that fill the home with natural light. The spacious bedroom offers comfort and privacy, while the oversized den provides rare versatility it is large enough to be used as a genuine second bedroom, guest room, or private home office, making this suite ideal for todays flexible lifestyle.88 Scott offers residents access to outstanding amenities that rival those of a five-star hotel. Enjoy the state-of-the-art Core Club fitness centre, relax in the stunning Sky Lounge with panoramic city and lake views, or take advantage of the indoor pool, sauna, Wi-Fi lounges, meeting and party rooms, guest suites, and attentive 24-hour concierge service. Every detail of this building has been curated to deliver an elevated urban living experience. The location is second to none, boasting a perfect 100 Walk Score. Steps to Union Station, King Station, the PATH, and surrounded by Toronto's finest dining, shopping, and cultural attractions. St. Lawrence Market, Berczy Park, the waterfront, and the Distillery District are all nearby, offering endless opportunities for work, play, and leisure. (id:7526)
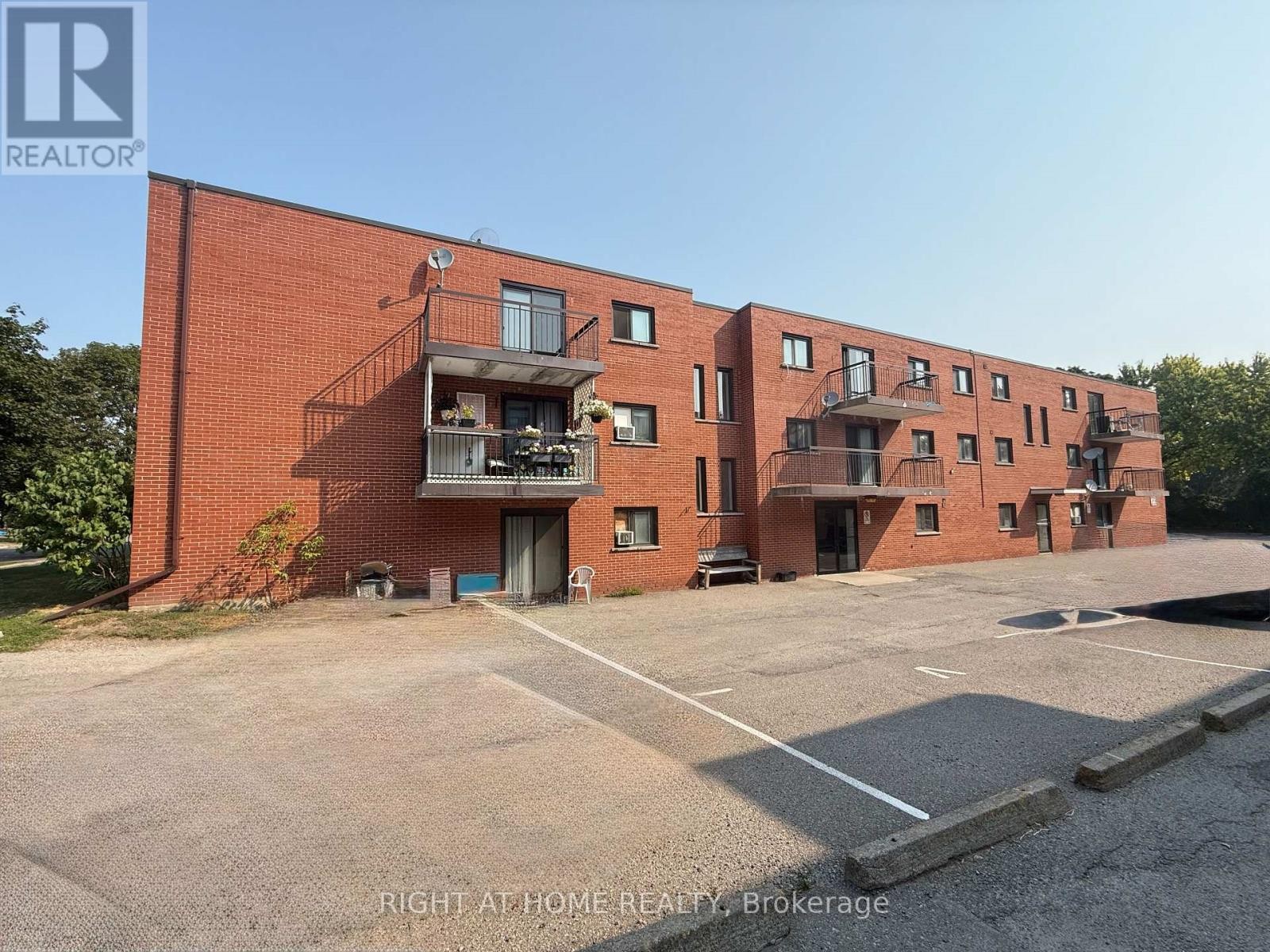
207 - 555 OXFORD STREET
Oshawa (Vanier), Ontario
Listing # E12480382
$1,850.00 Monthly
2 Beds
1 Baths
$1,850.00 Monthly
207 - 555 OXFORD STREET Oshawa (Vanier), Ontario
Listing # E12480382
2 Beds
1 Baths
Experience Oshawa living at 555 Oxford St. where you'll find community and convenience. This spacious 2 bedroom apartment is offered in a prime location with easy access to restaurants, schools, parks, and transit including the Oshawa Go Station. You don't want to miss it! (id:7526)
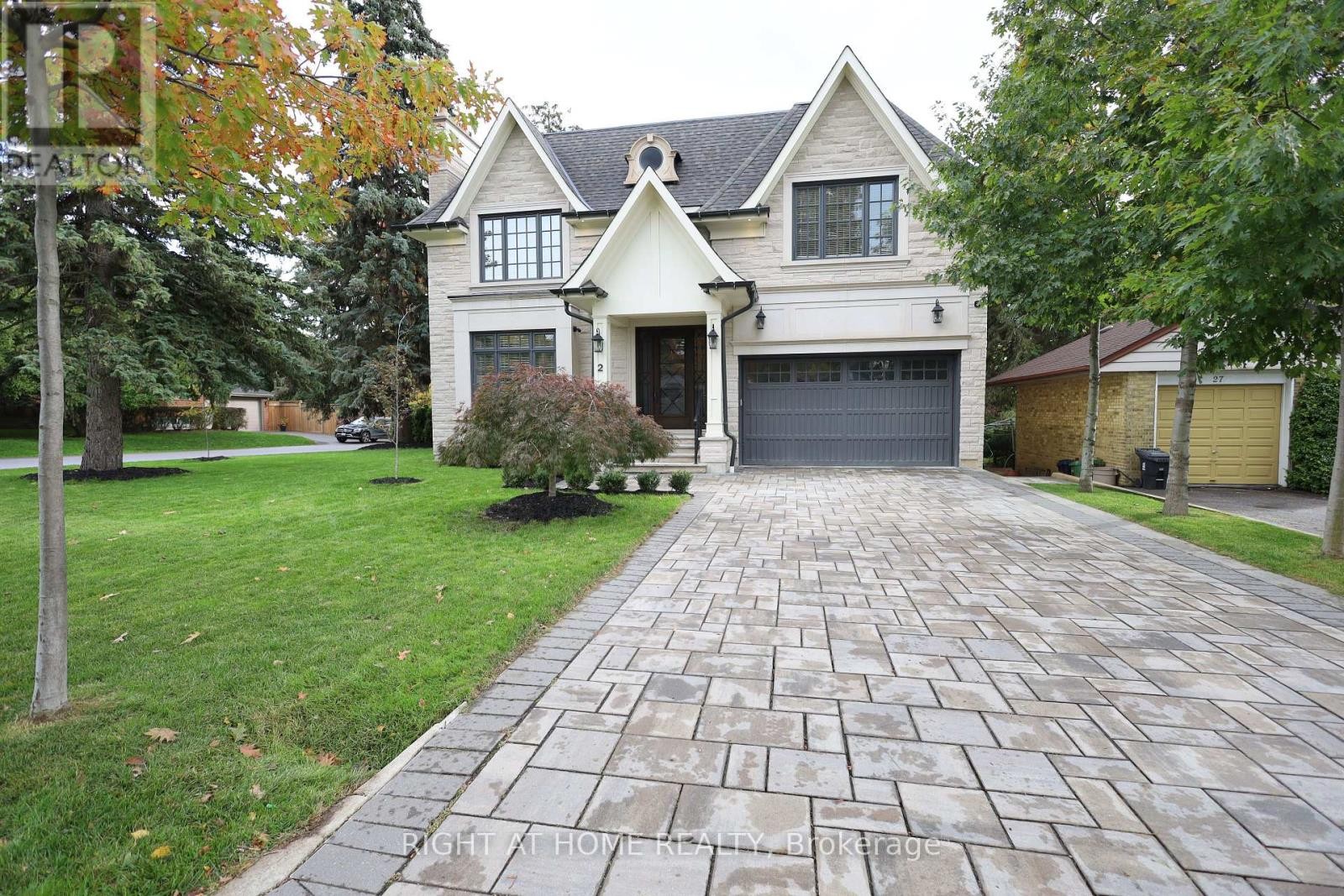
2 FINCHLEY ROAD
Toronto (Edenbridge-Humber Valley), Ontario
Listing # W12479773
$4,798,000
4+1 Beds
6 Baths
$4,798,000
2 FINCHLEY ROAD Toronto (Edenbridge-Humber Valley), Ontario
Listing # W12479773
4+1 Beds
6 Baths
Spectacular, Unique Design 5 Bdrm, 6 Bath Detached Home In Prestigious Edenbridge-Humber Valley! Over 6000 Sq.Ft. Of Exceptional Living Space Featuring 10 Foot Ceilings, A Private Expansive Yard W/ Exquisite Landscaping & Mature Trees. High-End Kitchen W/ Open-Concept Living Room, Formal Dining & Living Rooms On Main Floor. Oversized Primary Suite Showcases An Incredible W/I Closet, Private Patio & Luxurious Ensuite. Lower Level Includes Home Theatre, Large Rec Room & Walkout To Patio & Yard. A Breathtaking, One-Of-A-Kind Residence In An Incredible Neighbourhood - The Perfect Blend Of Elegance, Space & Sophistication! (id:7526)
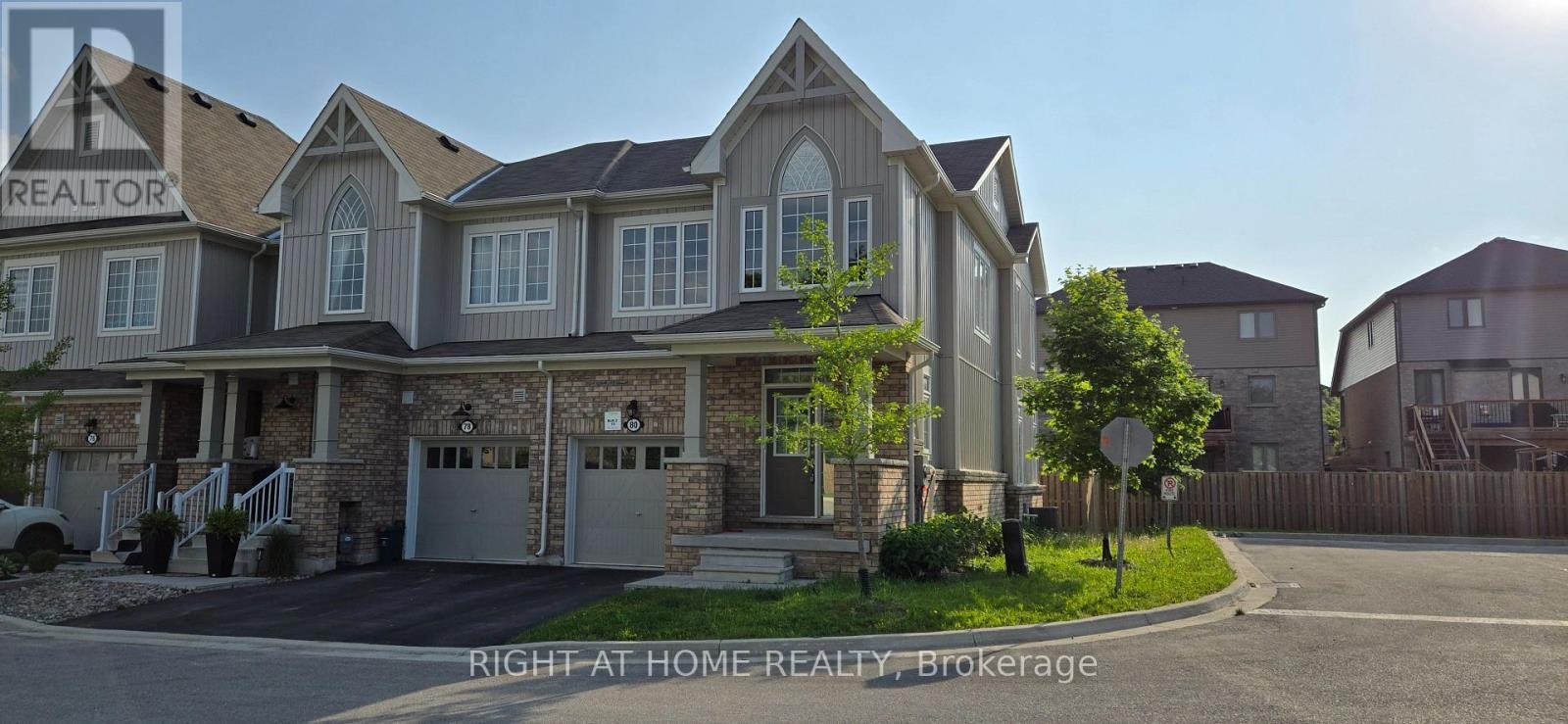
80 LEESON STREET
East Luther Grand Valley (Grand Valley), Ontario
Listing # X12479763
$2,900.00 Monthly
3 Beds
3 Baths
$2,900.00 Monthly
80 LEESON STREET East Luther Grand Valley (Grand Valley), Ontario
Listing # X12479763
3 Beds
3 Baths
Welcome to your new Home! End Unit Makes It Feel Like A Semi In Beautifully Quite And private Area! Bright And Spacious Townhome Close To All Amenities! Walking Distance To The Community Center, Lcbo, Restaurants, Clinics And Groceries! Close To A Beautiful River That's Great For Fishing! Basement Is Unfinished, And Roomy, Great For A Gym Space! Close To School, Park, 10 Minutes From Downtown Orangeville! (id:7526)
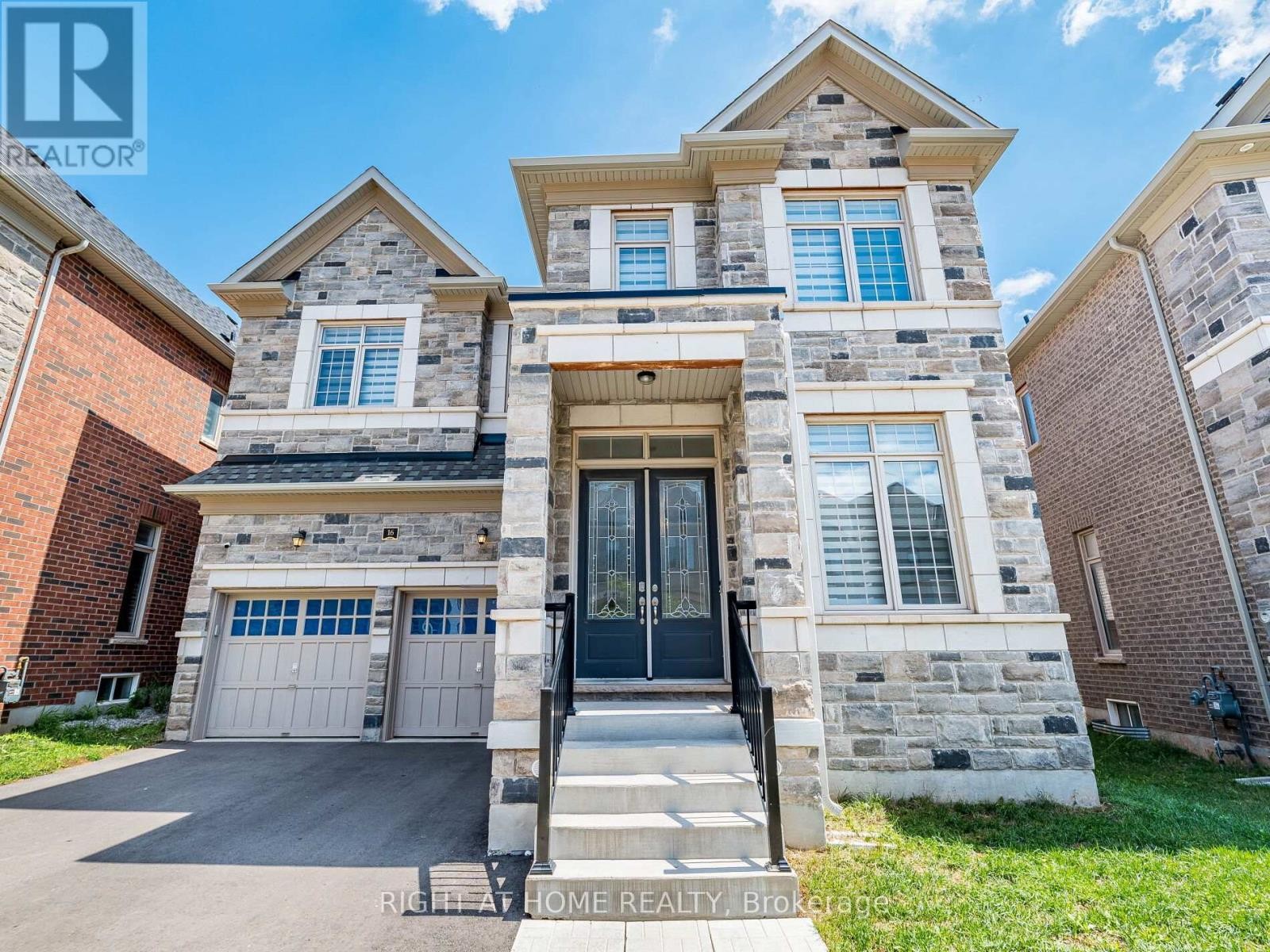
16 CHARING CROSS GATE
Oakville (GO Glenorchy), Ontario
Listing # W12479820
$1,950,000
4 Beds
4 Baths
$1,950,000
16 CHARING CROSS GATE Oakville (GO Glenorchy), Ontario
Listing # W12479820
4 Beds
4 Baths
Welcome to this Immaculate Fernbrook Highland Creek "A" in the Prestigious Seven Oaks Community, 3467 SF of Bright Modern Spacious Living Space Above Grade Plus Finished Space in the Basement By Fernbrook in Addition to Development Potential Extra Space in Basement. Hardwood Floors, 10Ft Ceilings Main Floor, 9Ft Second Floor & 9Ft Basement, Open Concept, SS Appliances, Mosaic Backsplash, Quartz Countertops, Gas Fireplace, Modern LED Light Fixtures, Custom Zebra Blinds and lots more. Precious Kitchen With Prep Space and Separate Kitchen Locker. Breakfast Space Overlooks a Private Decent Size Backyard. 5Pc Ensuite Master with His & Hers W/I Closets. Jack & Jill 4Pc Ensuite, 4th Bedroom with W/I Closet & 3Pc Ensuite. Convenient Upstairs Laundry Room With Gas dryer & Extra Electric Plug. (id:7526)
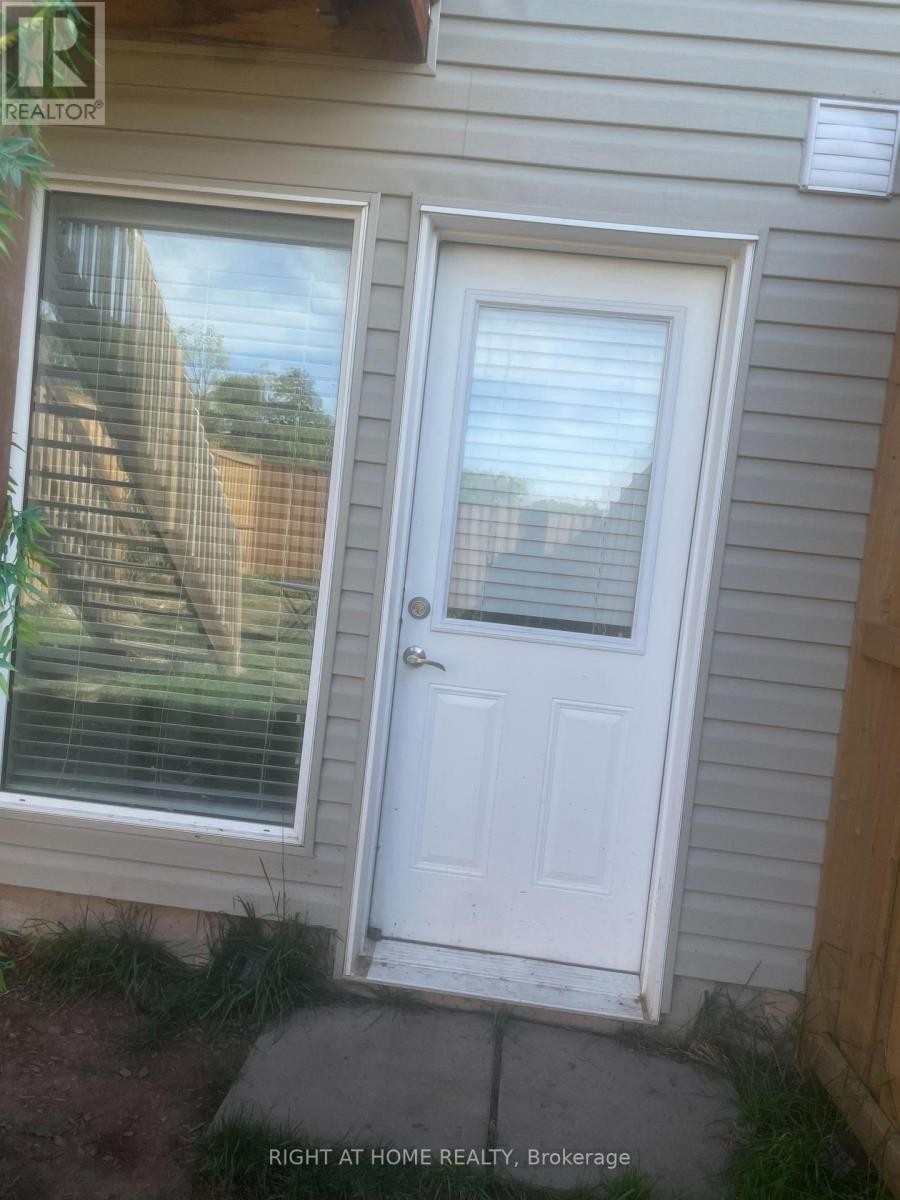
59 DENISTOUN(BACHELOR) STREET
Welland (Broadway), Ontario
Listing # X12480077
$1,150.00 Monthly
1 Beds
1 Baths
$1,150.00 Monthly
59 DENISTOUN(BACHELOR) STREET Welland (Broadway), Ontario
Listing # X12480077
1 Beds
1 Baths
Above Ground " Bachelor" Private Entrances And Large Windows With Lots Of Natural Light. Modern Bachelor Features And Beautiful Bathroom With Walk-In Shower. This Unit Is Great For A Single Professional Or Student. (id:7526)
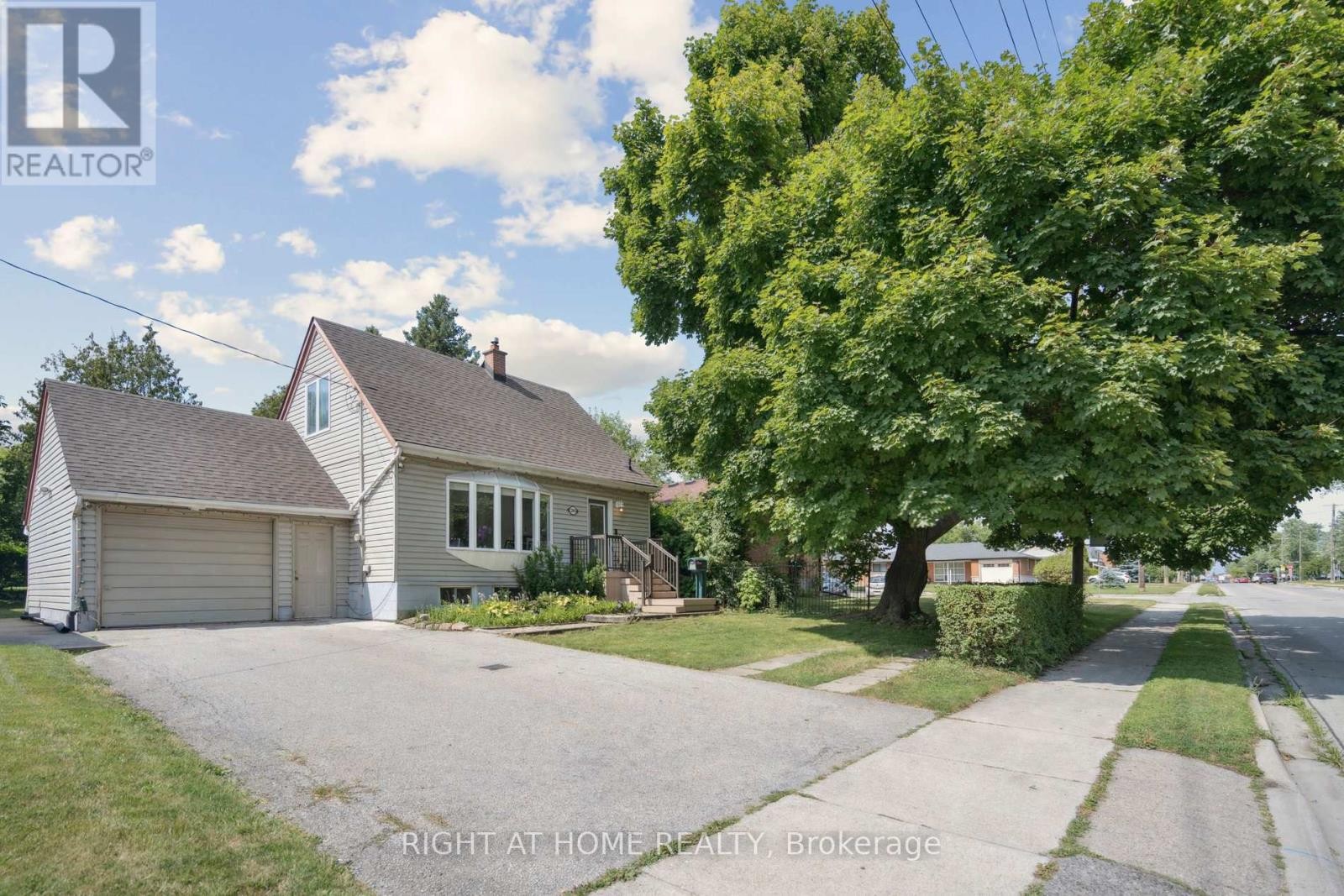
2343 MOUNTAINSIDE DRIVE
Burlington (Mountainside), Ontario
Listing # W12480335
$949,900
3+2 Beds
2 Baths
$949,900
2343 MOUNTAINSIDE DRIVE Burlington (Mountainside), Ontario
Listing # W12480335
3+2 Beds
2 Baths
Welcome to your dream home!This beautifully renovated 1.5-storey detached house-on a quiet,tree-lined street in the heart of the sought-after Mountainside community.Perfect haven for families!Step into your private fully fenced & spacious backyard-mature trees offering plenty of shade,expansive interlock patio ideal for summer BBQs, entertaining, or simply relaxing in nature.Large storage shed-plenty of room for tools,bikes, & gardening gear.The oversized 1.5-car garage provides ample space for your vehicle & more.large & spacious driveway offering 5 car parking spots.Step inside to a beautifully updated open-concept main floor that blends modern design with everyday comfort. Stunning kitchen with sleek stainless steel appliances,striking quartz countertops & backsplash,stylish & elegant ceramic tile flooring.all illuminated by modern & bright pot lights.The kitchen flows effortlessly into a spacious living/dining area w/warm laminate flooring.perfect space for entertaining guests or relaxing with family.Main level features a spacious bedroom and a beautifully updated 4-pc bath w/quartz vanity and stylish ceramic tiles. Ideal for guests or main-floor living.Upstairs,you'll find two generously sized bedrooms with large closets,sunlit windows, & laminate flooring.Private rear entrance leads to the fully finished basement in-law suite-exceptional versatility for growing families or multigenerational living. This recently renovated space offers two generously sized bedrooms w/ large windows,full kitchen w/quartz countertop, beautifully renovated 3-piece bathroom with sleek tiled glass shower, & dedicated laundry room.Situated in Burlington-1 of Ontario's premier cities-Close to parks, shopping centres, schools, public transit options, hospital, among other amenities. A short drive to Burlington's beautiful waterfront w/sandy beaches, trails, parks & more. Embrace this opportunity to own a remarkable property that perfectly marries contemporary living & timeless appeal! (id:7526)
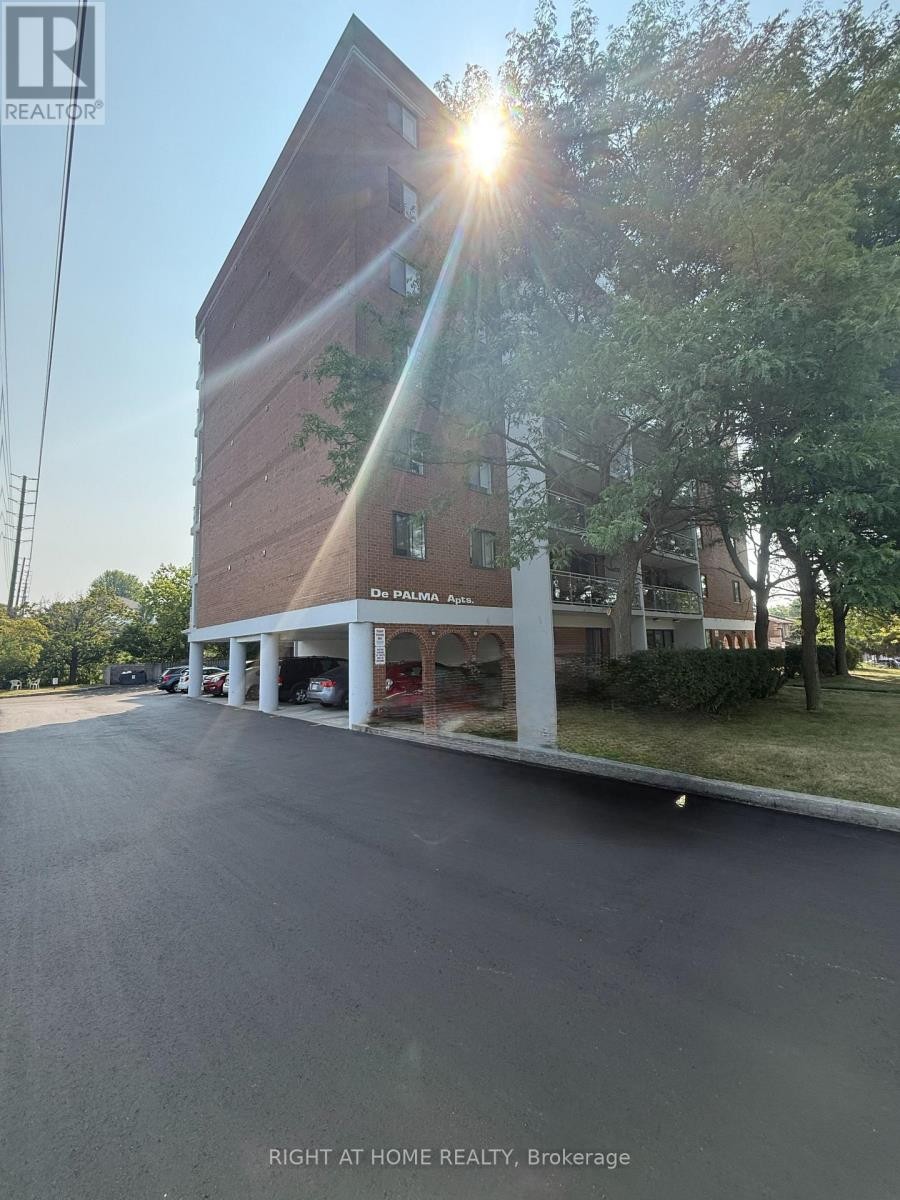
708 - 855 WILSON ROAD N
Oshawa (Pinecrest), Ontario
Listing # E12480580
$1,900.00 Monthly
2 Beds
1 Baths
$1,900.00 Monthly
708 - 855 WILSON ROAD N Oshawa (Pinecrest), Ontario
Listing # E12480580
2 Beds
1 Baths
Situated in Oshawa's North neighborhood, living here gives you easy access to plenty of nearby stores, schools and parks to enjoy. This convenient location is close to Lakeridge Health, and public transit. This spacious 2 bedroom apartment is offered in a prime location, with a private balcony and parking. It is a must see! (id:7526)
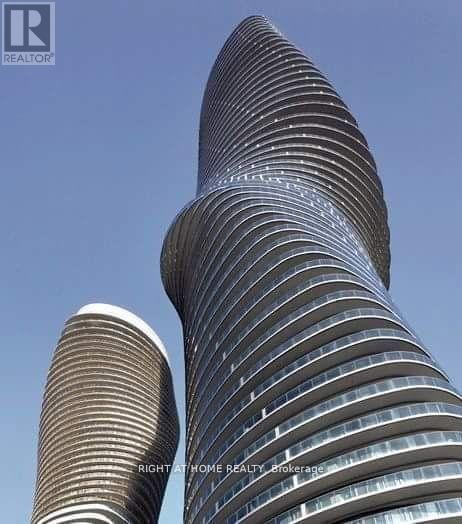
2905 - 50 ABSOLUTE AVENUE
Mississauga (City Centre), Ontario
Listing # W12480479
$2,300.00 Monthly
1 Beds
1 Baths
$2,300.00 Monthly
2905 - 50 ABSOLUTE AVENUE Mississauga (City Centre), Ontario
Listing # W12480479
1 Beds
1 Baths
Absolutely Amazing. Stunning Views of Lake Ontario and City Centre from the 29th Floor. World Class Amenities including, Swimming Pool, Gym, Steam Room, Squash and Basketball Courts, Lounge on the 48th Floor, Party room, Business Center, Library, Visitors Suites. Close to Sheridan College, Square One Mall and Public Transportation Hub. 24 Hours Concierge, 24 Hours Grocery Store on Main Floor. (Pictures are from previous occupancy) (id:7526)
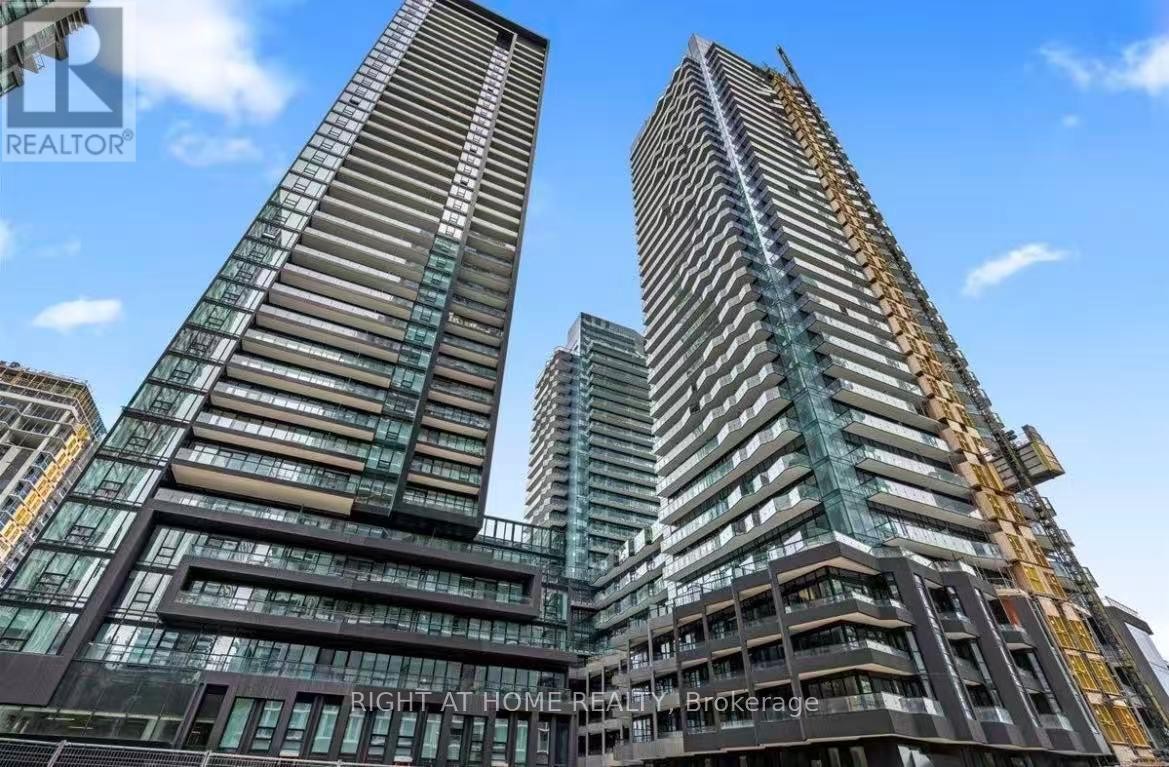
303 - 110 BROADWAY AVENUE
Toronto (Mount Pleasant West), Ontario
Listing # C12480621
$3,500.00 Monthly
3 Beds
2 Baths
$3,500.00 Monthly
303 - 110 BROADWAY AVENUE Toronto (Mount Pleasant West), Ontario
Listing # C12480621
3 Beds
2 Baths
Brand New South-Facing 3 Bedroom Corner Suite at Untitled Toronto!Be the first to live in this bright, modern 3-bedroom, 2-bath corner unit with a wrap-around balcony and floor-to-ceiling windows. Enjoy a sleek European kitchen with quartz countertops and integrated appliances. Premium amenities include an indoor/outdoor pool, spa, fitness and yoga studios, rooftop dining areas, coworking lounges, kids' playroom, and 24-hour concierge. Steps to Yonge & Eglinton subway, future Crosstown LRT, Loblaws, LCBO, Cineplex, cafés, and restaurants - offering the best of midtown living. (id:7526)
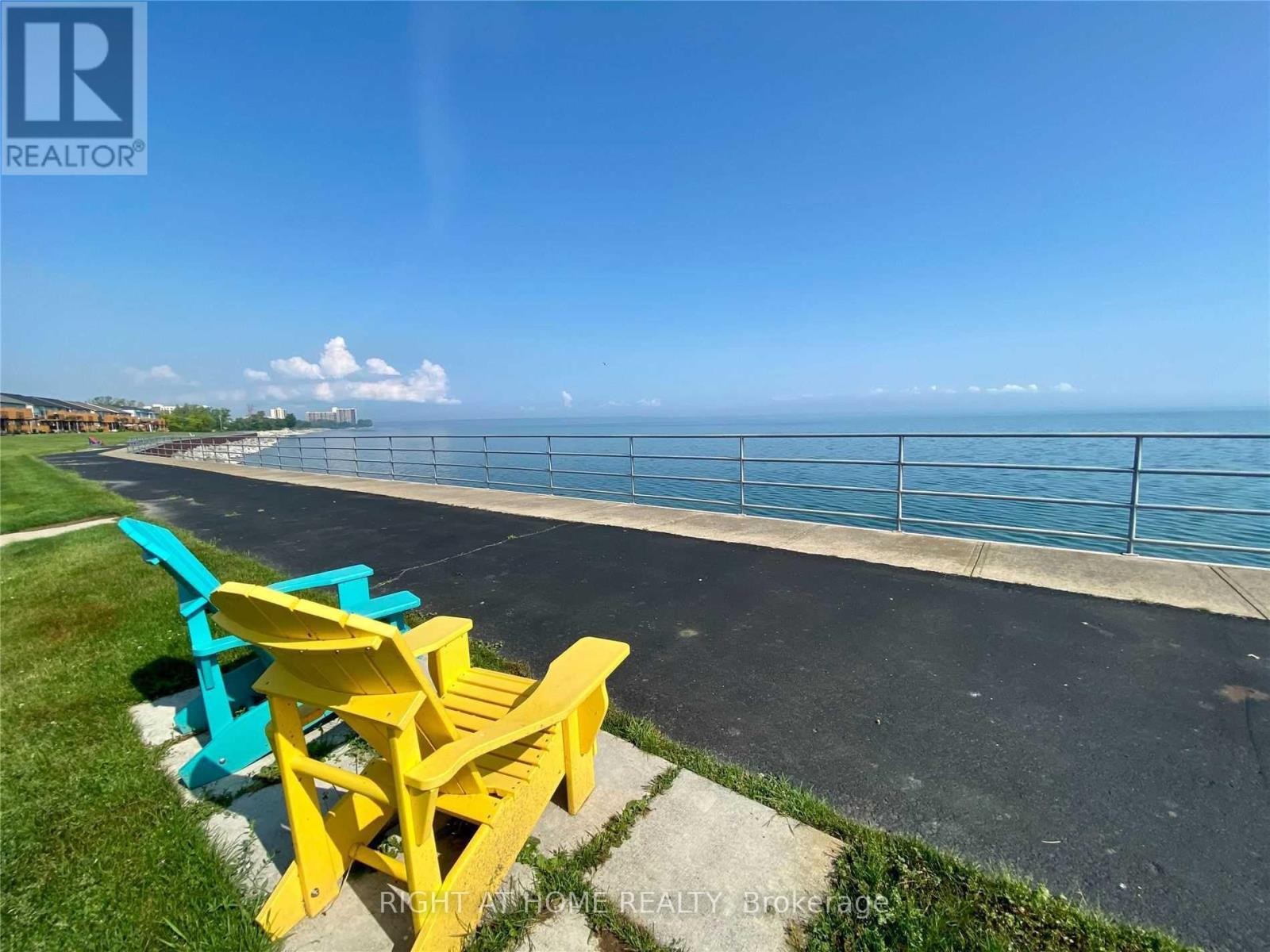
78 - 515 NORTH SERVICE ROAD
Hamilton (Stoney Creek), Ontario
Listing # X12480995
$3,100.00 Monthly
2 Beds
2 Baths
$3,100.00 Monthly
78 - 515 NORTH SERVICE ROAD Hamilton (Stoney Creek), Ontario
Listing # X12480995
2 Beds
2 Baths
Enjoy Breathtaking Views Of Lake Ontario From Your Kitchen, Living Room Or Private Deck. This Fully Updated, Open Concept Townhouse Is Perfect For Anyone Looking To Live By The Water. This House Features Brand New Stainless Steel Kitchen Appliances, Beautiful Flooring Throughout, Vaulted Ceilings And A Spa-Like Ensuite. The Detached Garage Provides Additional Storage Or Parking. Close Highway Access For Both Gta Or Niagara Commuters (id:7526)
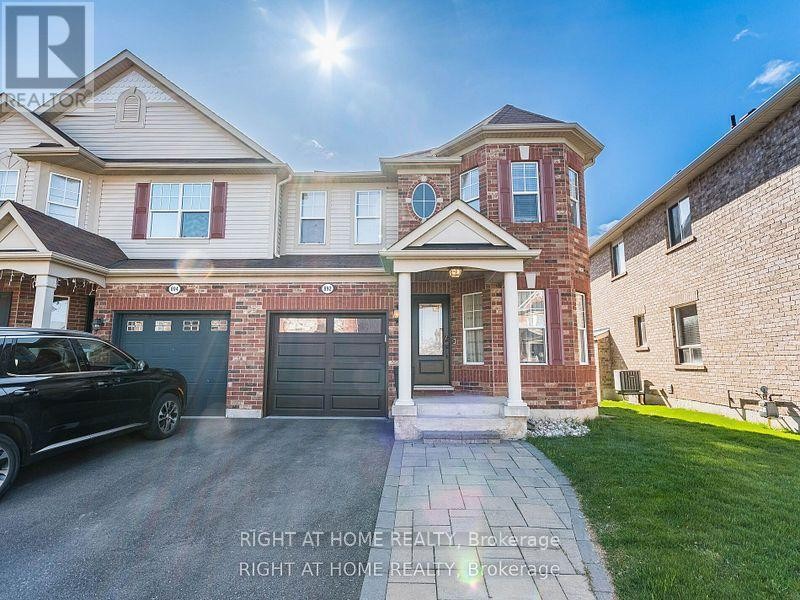
892 HEPBURN ROAD
Milton (CO Coates), Ontario
Listing # W12481613
$3,400.00 Monthly
3+1 Beds
4 Baths
$3,400.00 Monthly
892 HEPBURN ROAD Milton (CO Coates), Ontario
Listing # W12481613
3+1 Beds
4 Baths
Beautifully Renovated Semi-Detached Home on a Large Lot!Spacious lot with a wide front and an even larger backyard. This stunning semi-detached homefeatures separate living and family rooms with modern pot lights throughout. Renovated forpersonal use with high-quality finishes.The kitchen boasts quartz countertops, stainless steel appliances, backsplash, and an exhausthood, with a walkout to a large deck and backyard-perfect for entertaining. Hardwood floorsrun through the main and upper levels, complemented by solid wood stairs with elegant ironpickets.Enjoy beautiful interlocking stonework in the front and backyard. The finished basementincludes a 2-piece washroom and an open-concept office/den/bedroom area, plus a large basementwindow for natural light.Additional highlights include second-floor laundry and a low-maintenance composite and wooddeck. Truly quality workmanship that must be seen to be appreciated! (id:7526)
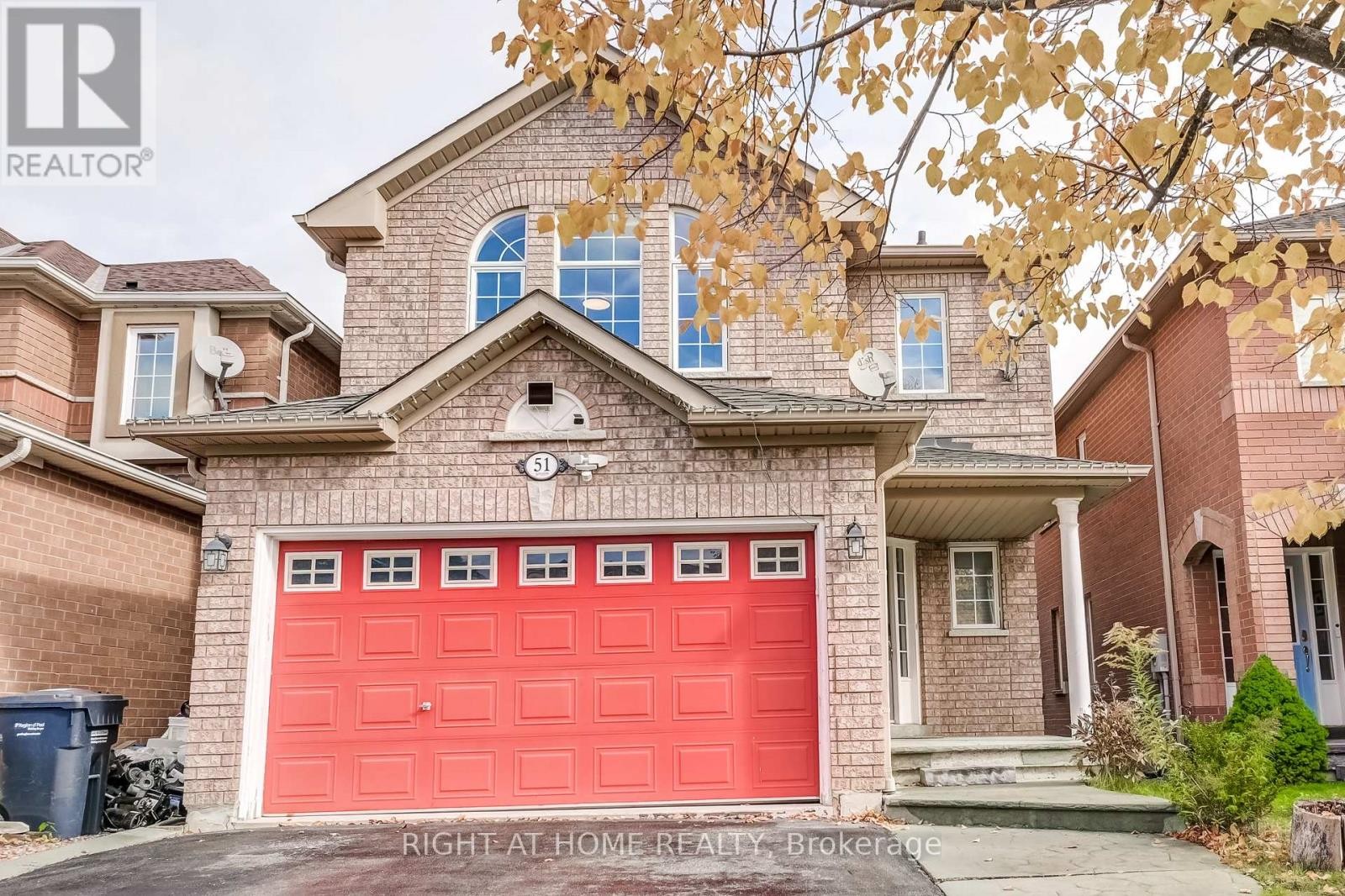
51 CRESTRIDGE DRIVE
Caledon (Bolton North), Ontario
Listing # W12479685
$1,149,000
3 Beds
3 Baths
$1,149,000
51 CRESTRIDGE DRIVE Caledon (Bolton North), Ontario
Listing # W12479685
3 Beds
3 Baths
Outstanding 3-Bedroom Home Backing Onto a Scenic Pond in Bolton's Sought-After North Hill Community!Nestled on a tranquil, dead-end street with minimal traffic, this beautifully maintained home offers the perfect blend of privacy, nature, and convenience.Step inside to a bright, open layout featuring spacious living areas and a well equipped kitchen. The inviting family room and deck overlook the pond-ideal for everyday living and entertaining.The partially finished walkout basement adds versatility, perfect for an extended family room, recreation space, or in-law suite potential with a separate entrance.Enjoy the peaceful surroundings, mature trees, and scenic greenbelt views. Conveniently located near top-rated schools, parks, trails, shopping, and major commuter routes-ideal for families and professionals alike.Recent Updates: Rear deck (2025), Furnace & Air Conditioner (2022) (id:7526)
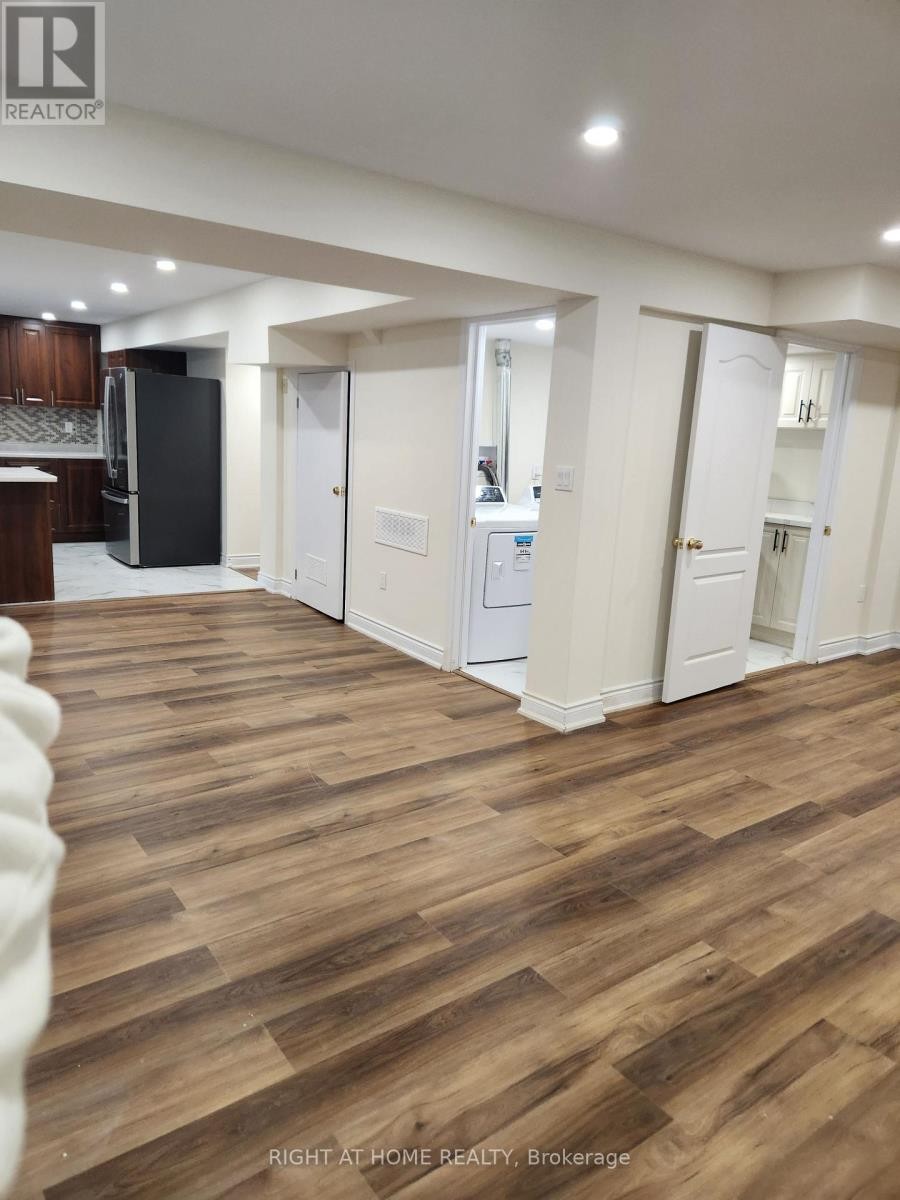
LOWER - 62 PINEWAY PLACE
Brampton (Northgate), Ontario
Listing # W12479442
$2,600.00 Monthly
3 Beds
2 Baths
$2,600.00 Monthly
LOWER - 62 PINEWAY PLACE Brampton (Northgate), Ontario
Listing # W12479442
3 Beds
2 Baths
Beautiful legal basement apartment with utilities included in lease price. Fully renovated and spacious 3-bedrooms, perfectly located near Professor's Lake in a quiet, family-friendly neighbourhood. One driveway parking spot. This suite offers a bright, open-concept layout designed for both comfort and functionality. The apartment features two full washrooms, ideal for families or shared living, and a large, updated kitchen with ample counter space and storage-perfect for cooking and entertaining, brand new stainless steel appliances. You'll also enjoy the convenience of your own private ensuite laundry room, making day-to-day living simple and efficient. Situated in one of Brampton's most desirable areas, this home is just minutes away from hospital, lake, public beach, trails, highways, schools, parks, and big-box stores, offering the perfect blend of peace and accessibility. Whether you're relaxing by the lake, commuting to work, or running errands, everything you need is close by. If you're looking for a clean, modern, and spacious home in a safe, welcoming community-this apartment is a must-see! No smoking, No Pets and No load noise. (id:7526)
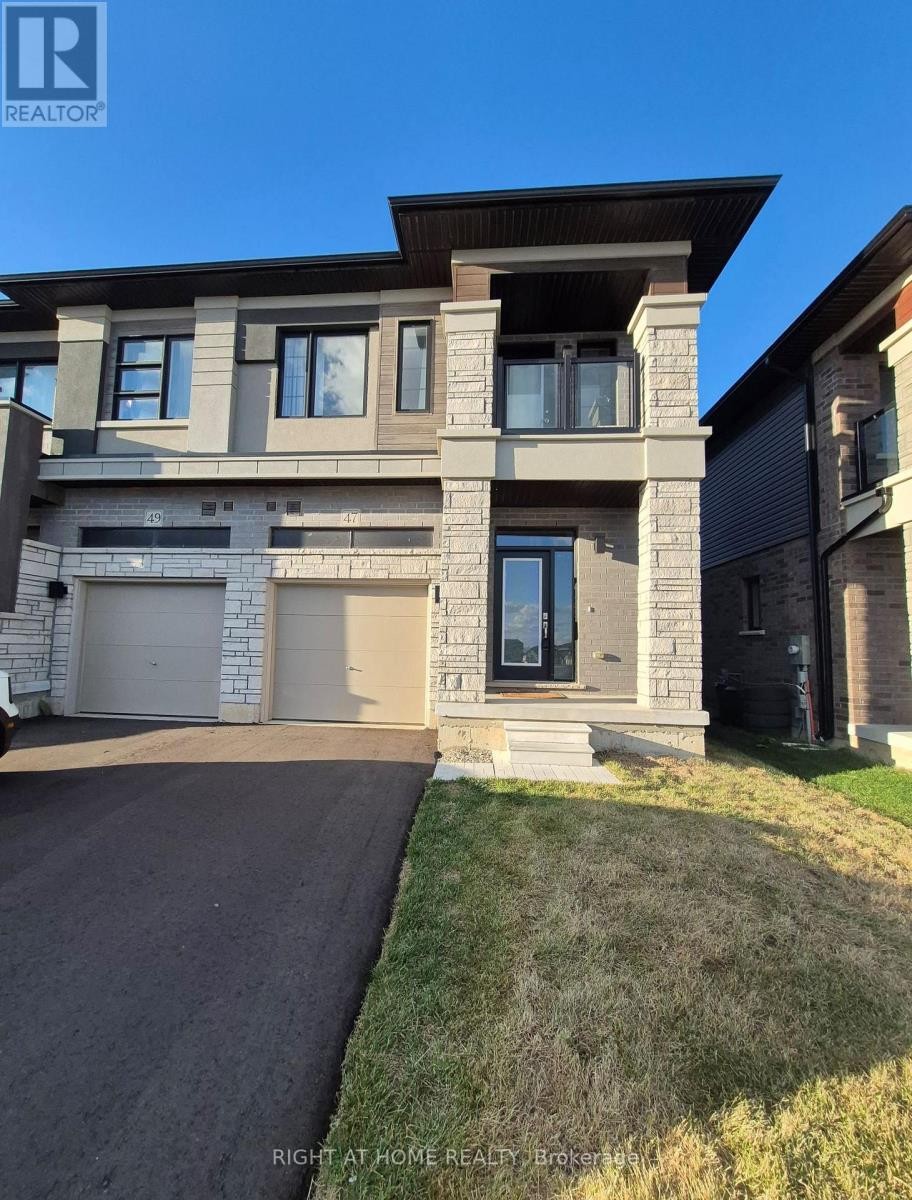
47 GEORGE BRIER DRIVE W
Brant (Paris), Ontario
Listing # X12477491
$2,490.00 Monthly
3 Beds
3 Baths
$2,490.00 Monthly
47 GEORGE BRIER DRIVE W Brant (Paris), Ontario
Listing # X12477491
3 Beds
3 Baths
Great Location! Move in Ready Stunning End Unit full Townhome in Beautiful Paris, Ontario! 2 Years new 1,624 sq. ft. offers perfect combination of modern design and functional living. Open-concept layout, white eat-in kitchen complete with stainless steel appliances - Kitchen opens to Deck and good size backyard. Three spacious bedrooms, primary suite with a walk-in closet and ensuite bath. Balcony from the second bedroom. laundry at 2nd floor, oversized windows, natural light throughout. 2 minutes to Hwy 403, Grocery, restaurants, parks, Grand River trails all near by. (id:7526)
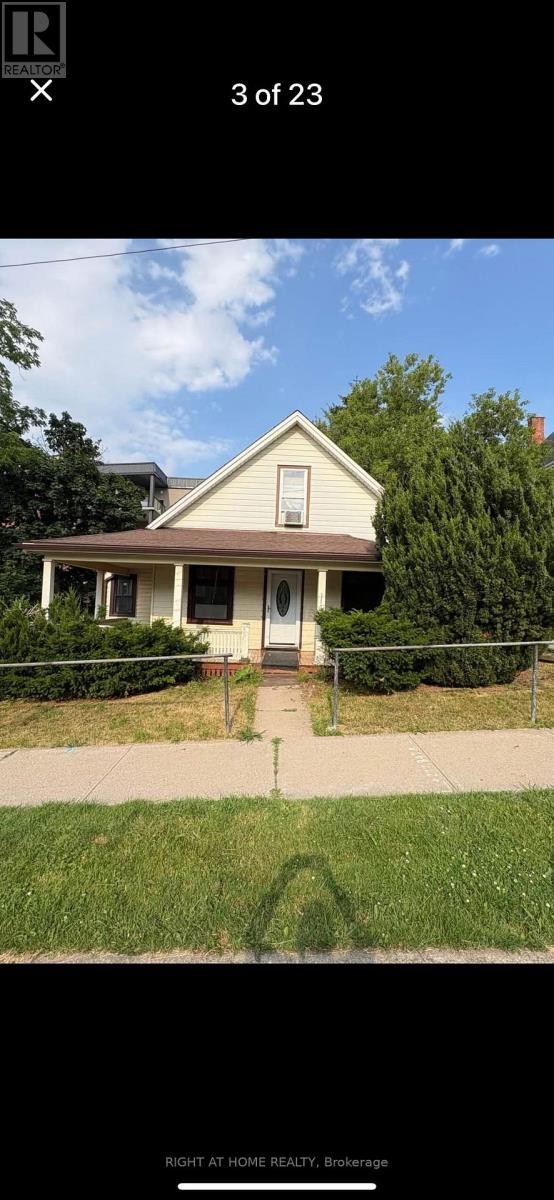
4287 QUEEN (MAIN UNIT ) STREET
Lincoln (Beamsville), Ontario
Listing # X12477483
$2,400.00 Monthly
3 Beds
1 Baths
$2,400.00 Monthly
4287 QUEEN (MAIN UNIT ) STREET Lincoln (Beamsville), Ontario
Listing # X12477483
3 Beds
1 Baths
Opportunity To Call This Family-Friendly House Your Next Home. A Bright Living Room And Kitchen. Large Backyard.3-Piece Bath On And Spacious Bedroom, Minutes To Restaurants, Amenities And Qew. (id:7526)
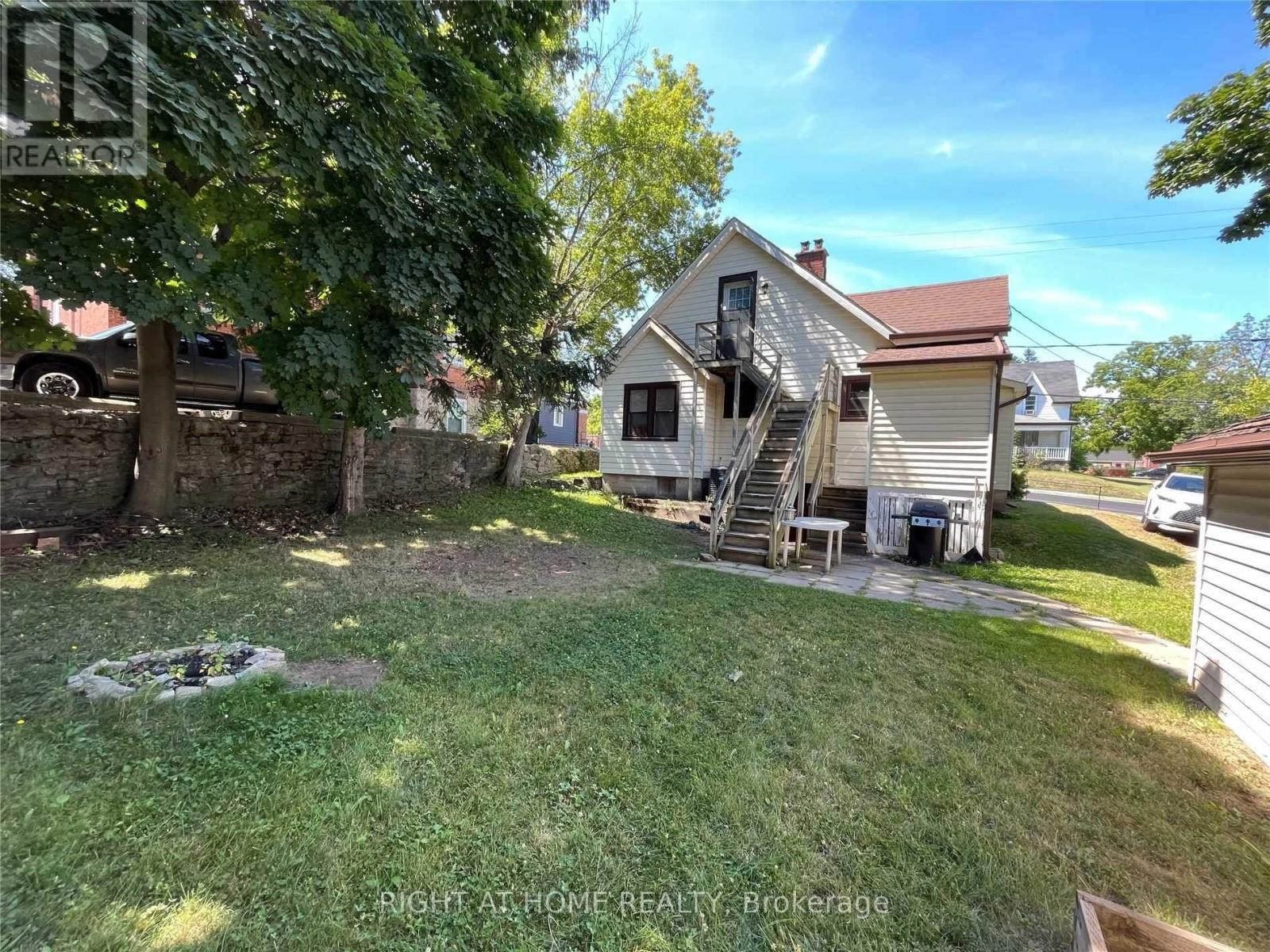
4287 QUEEN (UPPER UNIT ) STREET
Lincoln (Beamsville), Ontario
Listing # X12477467
$1,500.00 Monthly
1 Beds
1 Baths
$1,500.00 Monthly
4287 QUEEN (UPPER UNIT ) STREET Lincoln (Beamsville), Ontario
Listing # X12477467
1 Beds
1 Baths
Opportunity To Call This Family-Friendly House Your Next Home. A Bright Living Room And Kitchen. Large Backyard.3-Piece Bath On And Spacious Bedroom, Minutes To Restaurants, Amenities And Qew. (id:7526)
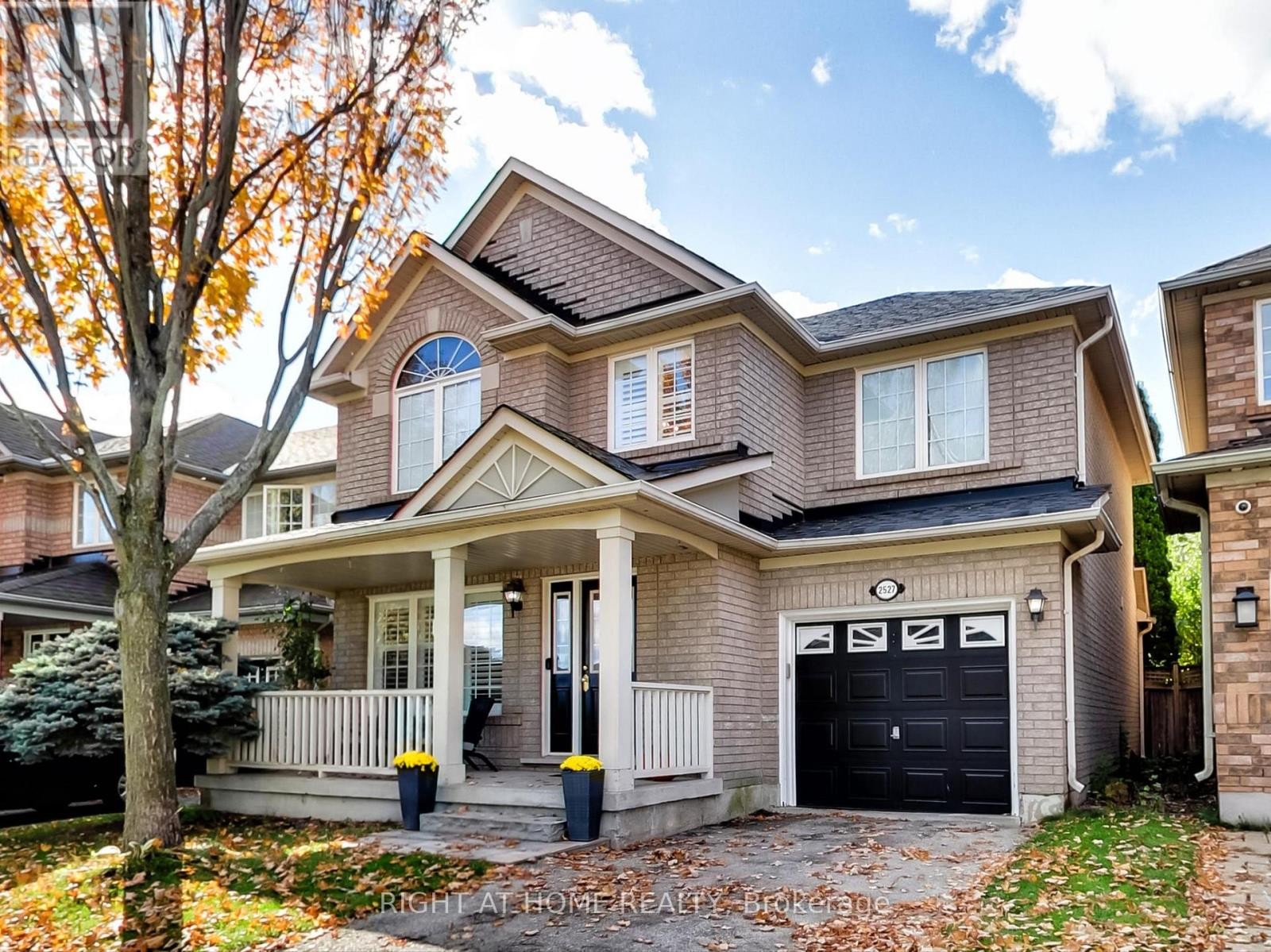
2527 NETTLECREEK CRESCENT
Oakville (WT West Oak Trails), Ontario
Listing # W12478034
$1,349,000
3 Beds
3 Baths
$1,349,000
2527 NETTLECREEK CRESCENT Oakville (WT West Oak Trails), Ontario
Listing # W12478034
3 Beds
3 Baths
Charming 3-bedroom, 3-bathroom home located on a quiet, family-friendly street in the highly sought-after West Oak Trails community. This inviting property offers the perfect blend of comfort, style, and convenience-ideal for growing families or those looking to settle in one of Oakville's most welcoming neighbourhoods.Step inside to a bright and spacious open-concept main floor featuring a cozy living and dining area, updated hardwood floors, and large windows that fill the space with natural light. The kitchen boasts stainless steel appliances, large breakfast area, ample cabinet space, and a walkout to a fully fenced backyard-perfect for kids, pets, and summer entertaining. Upstairs, you'll find three generously sized bedrooms, including a spacious primary suite complete with a walk-in closet and private 5-piece ensuite. The additional bedrooms are perfect for children, guests, or a home office setup. This home also features a finished basement with wet bar offering extra living space, ideal for a family room, playroom, or fitness area. Located within walking distance to top-rated schools, scenic trails, parks,shopping, and transit, this home offers both lifestyle and location. Quick access to major highways makes commuting a breeze. Don't miss your chance to own this home in one of Oakville's most family-oriented neighbourhoods! (id:7526)
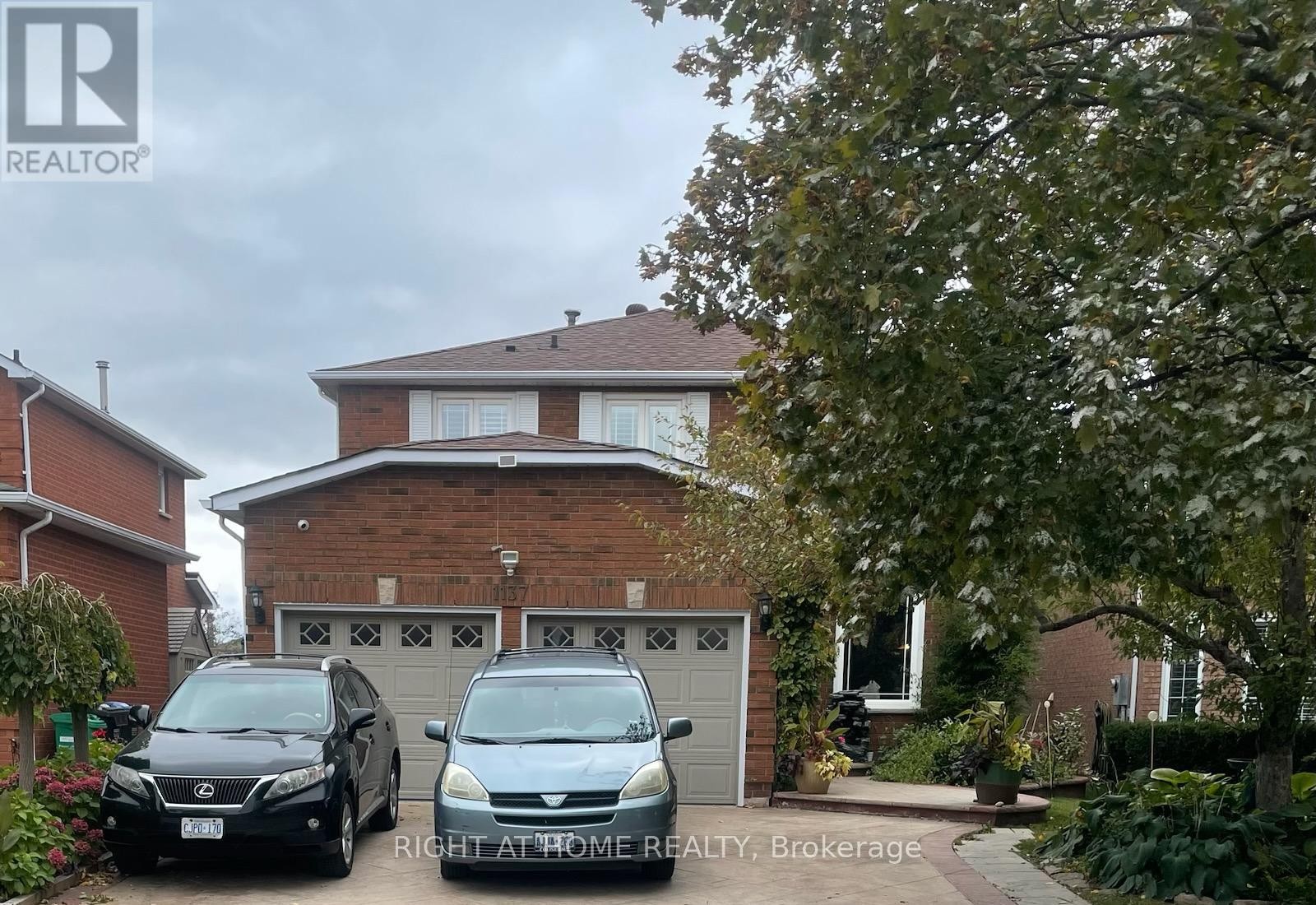
1137 EWING CRESCENT
Mississauga (East Credit), Ontario
Listing # W12478818
$2,000.00 Monthly
2 Beds
2 Baths
$2,000.00 Monthly
1137 EWING CRESCENT Mississauga (East Credit), Ontario
Listing # W12478818
2 Beds
2 Baths
Newly Renovated Legally Walkout Basement Apartment at Heartland Town Centre. Mississauga's Premier Outdoor Shopping, Home to 180 Stores, Restaurants, and Services. Walking Distance to Trails, Parks, Public Schools, Golfs and Minutes Drive to Hwy 401/403/407. Fenced Backyard, A Quiet Family Neighbourhood. Two Beds, 2 Baths, 1 Driveway Parking Space, Vinyl Flooring and Pot Lights Through Out. Utilities Included. No Access to Backyard. No Pets. Non-Smoking. Ideal For Professionals and/or Couple. (id:7526)
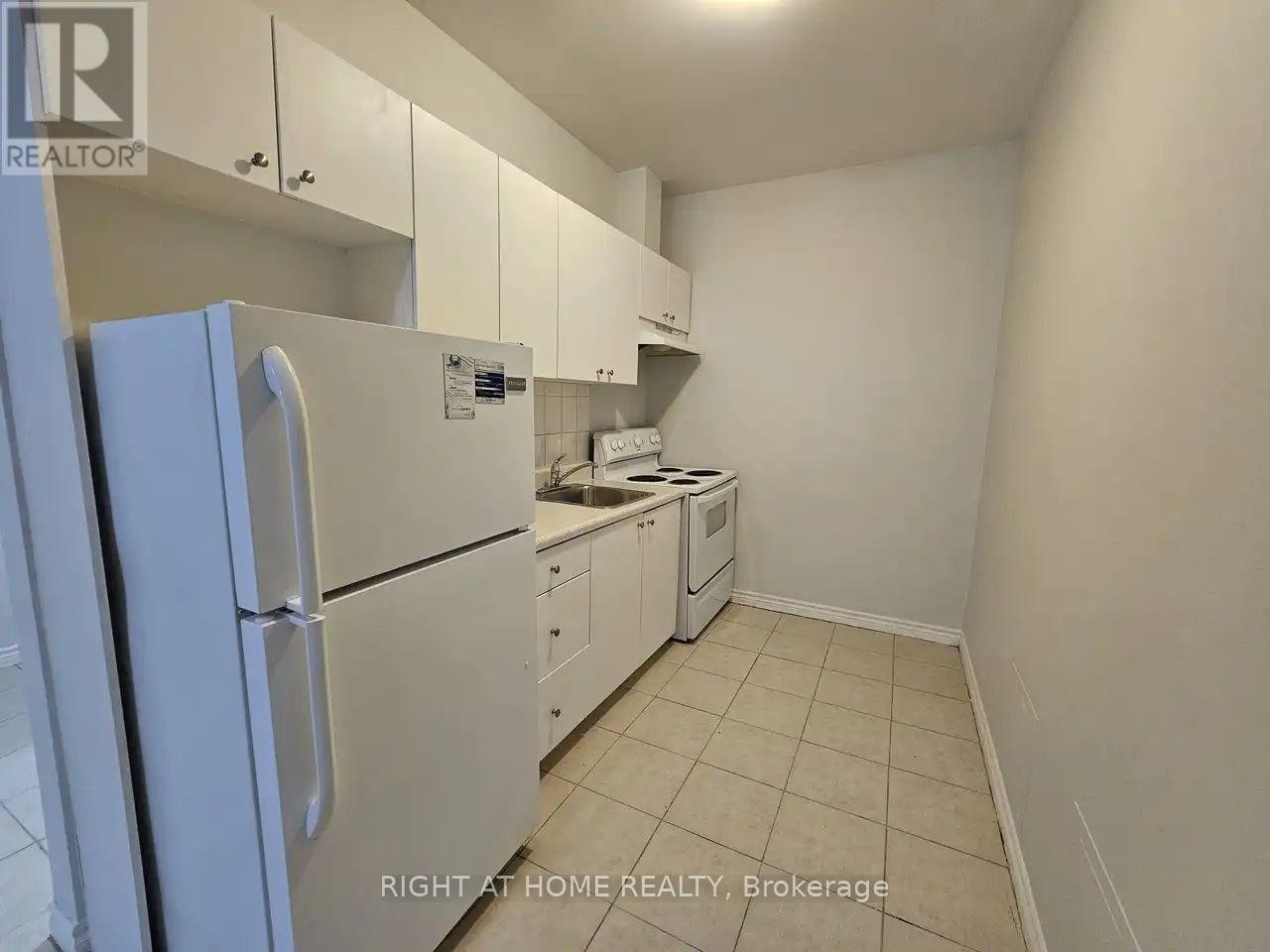
304 - 1807 EGLINTON AVENUE W
Toronto (Oakwood Village), Ontario
Listing # C12477338
$1,695.00 Monthly
1 Baths
$1,695.00 Monthly
304 - 1807 EGLINTON AVENUE W Toronto (Oakwood Village), Ontario
Listing # C12477338
1 Baths
Welcome to this very spacious 452 sq foot bachelor apartment which has been newly painted. The Kitchen has its own separate area with lots of cupboard space. The great room is very spacious with high ceilings and includes a large window, closet and new laminate flooring. Steps to TTC, shopping, grocery, restaurants, library, schools, etc. Tim Hortons in same building. Coin operated laundry on second floor of main building. Pet friendly. Utilities included! (id:7526)
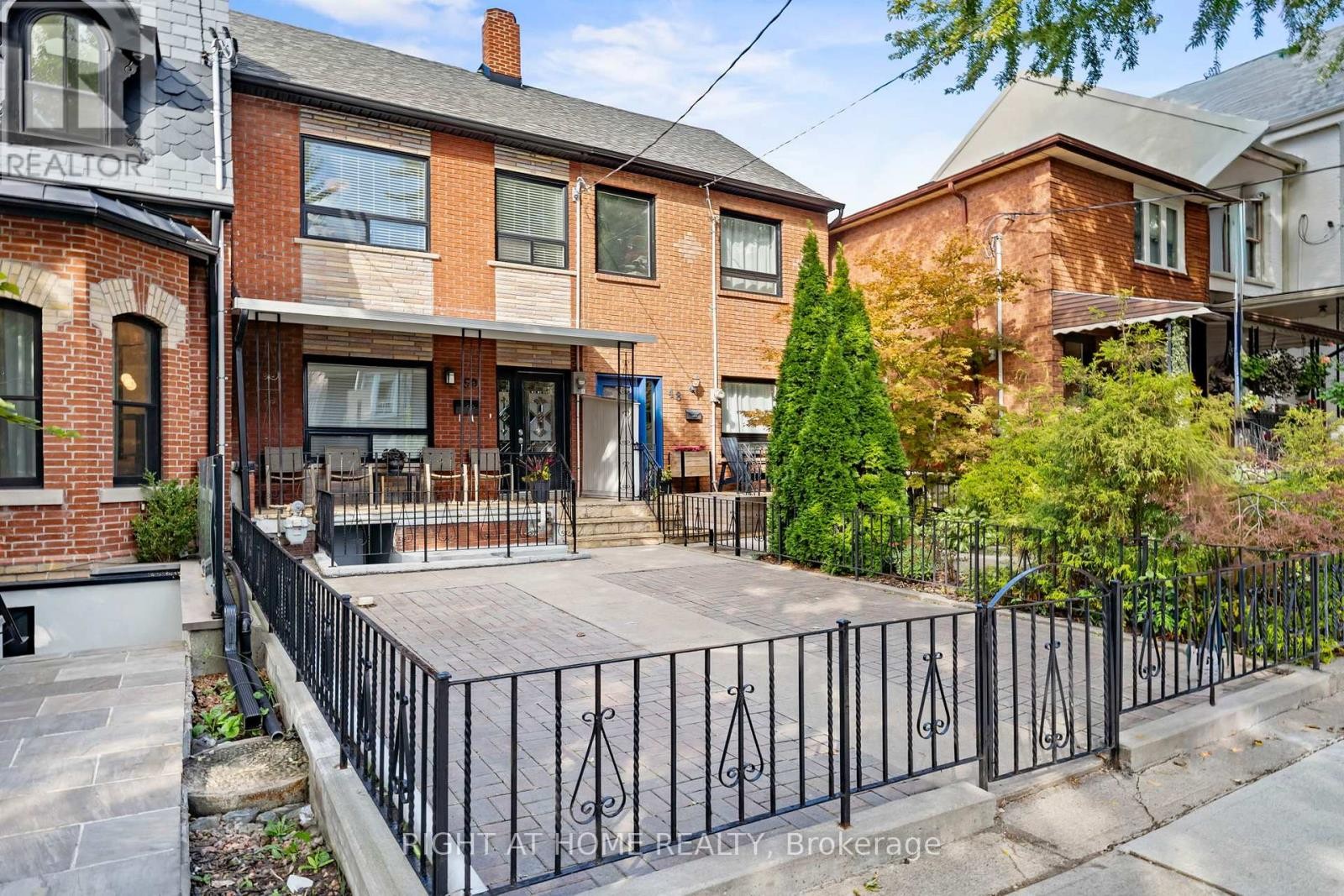
50 ARGYLE STREET
Toronto (Trinity-Bellwoods), Ontario
Listing # C12477216
$1,389,900
3+1 Beds
2 Baths
$1,389,900
50 ARGYLE STREET Toronto (Trinity-Bellwoods), Ontario
Listing # C12477216
3+1 Beds
2 Baths
Welcome to this beautiful well maintained 3 plus 1 bedroom 2 Storey home that has been in the family for 52 years. Located in a highly sought area, this home is just off the Ossington Strip. There has been many upgrades done in 2018 including Electrical throughout, Plumbing, Heating vents, Roof, Lighting fixtures, Windows, A/C, & Kitchen. Garage Roof done 2023 and Furnace 2012. This home boasts approx. 10 ft ceilings walking into the main floor foyer and 9.5 ft ceilings in the 2nd floor bedroom areas. The 2nd floor can be used as an inlaw suite as it includes a kitchen area. The cozy backyard is great for family bbqs and with the detached garage, it's a perfect opportunity to build a laneway suite unless you want it for your own personal use. The basement is finished with a separate entrance from the front. Prime location just a few steps to Ossington, Trinity Bellwoods, Osler Park, Queen West, Dundas West, etc. This home is great for a growing family so come take a look and make it your own. (id:7526)
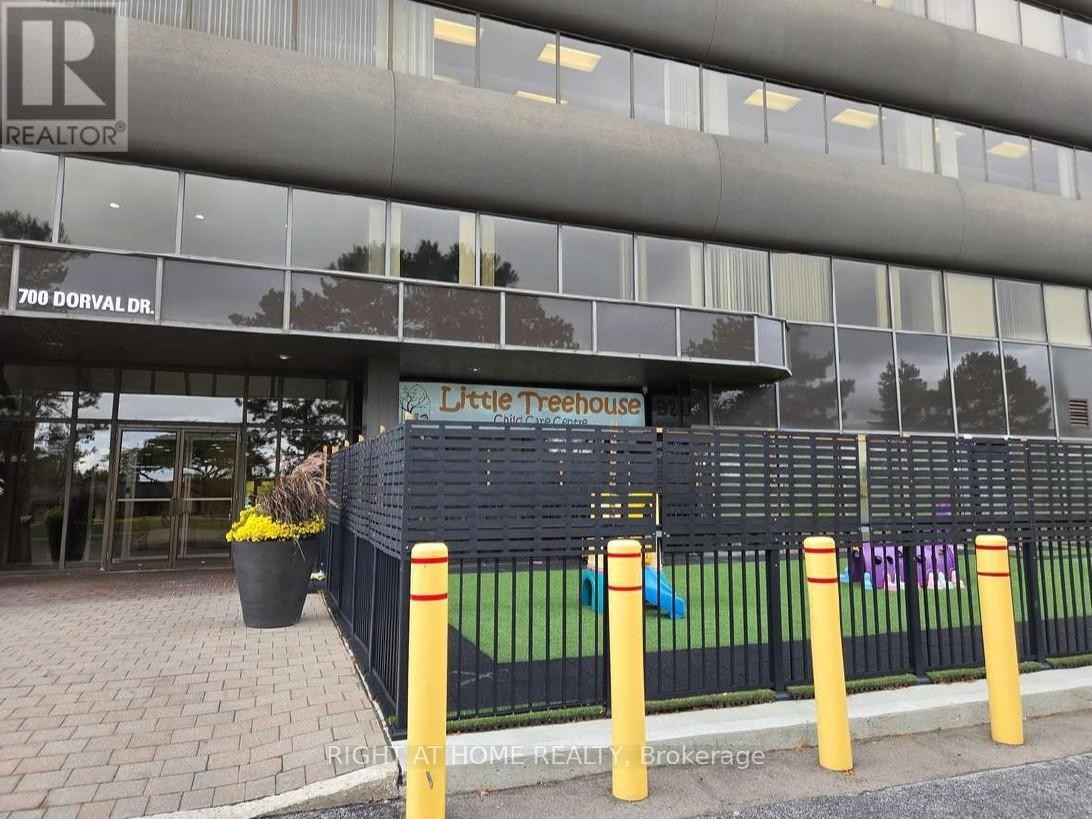
108/111 - 700 DORVAL DRIVE
Oakville (QE Queen Elizabeth), Ontario
Listing # W12477109
$849,000
$849,000
108/111 - 700 DORVAL DRIVE Oakville (QE Queen Elizabeth), Ontario
Listing # W12477109
Thriving Licensed Daycare Business for Sale in Prime Oakville Location !!! An exceptional opportunity to own a well-established and reputable Daycare located in one of Oakville's most sought-after family communities. This turnkey operation has been serving local families for 3 years, offering trusted childcare and early education programs in a safe, bright, and welcoming environment. Strategically located at QEW + Dorval Drive, major commuter routes, schools, and dense residential neighborhoods, the Daycare enjoys consistent demand and strong community reputation. The Daycare features approximately 8993 sq ft space (4267 sq ft covered area includes office and 5 classrooms, and 4726 sq ft space for outside 2 playgrounds). Licensed for 75 children with current enrollment of 40 children and growing. This is a solid investment opportunity with immediate income and future growth potential. The experienced staff, operational systems, and established client base provide a seamless transition for a new owner. Full financial statements and licensing documentation are available upon request for qualified buyers with a signed confidentiality agreement. This is a rare chance to acquire a profitable turnkey Daycare business in one of the affluent and family-oriented regions in Ontario. Ideal for an investor, educator, or operator looking to expand their Daycare portfolio. Highlights of the Daycare: (1) Established and reputable daycare in central Oakville (2) Licensed for 75 children (3) Consistent enrollment and strong local demand (4) Fully equipped and furnished (5) Local staff and families (6) Excellent Lease terms. (id:7526)
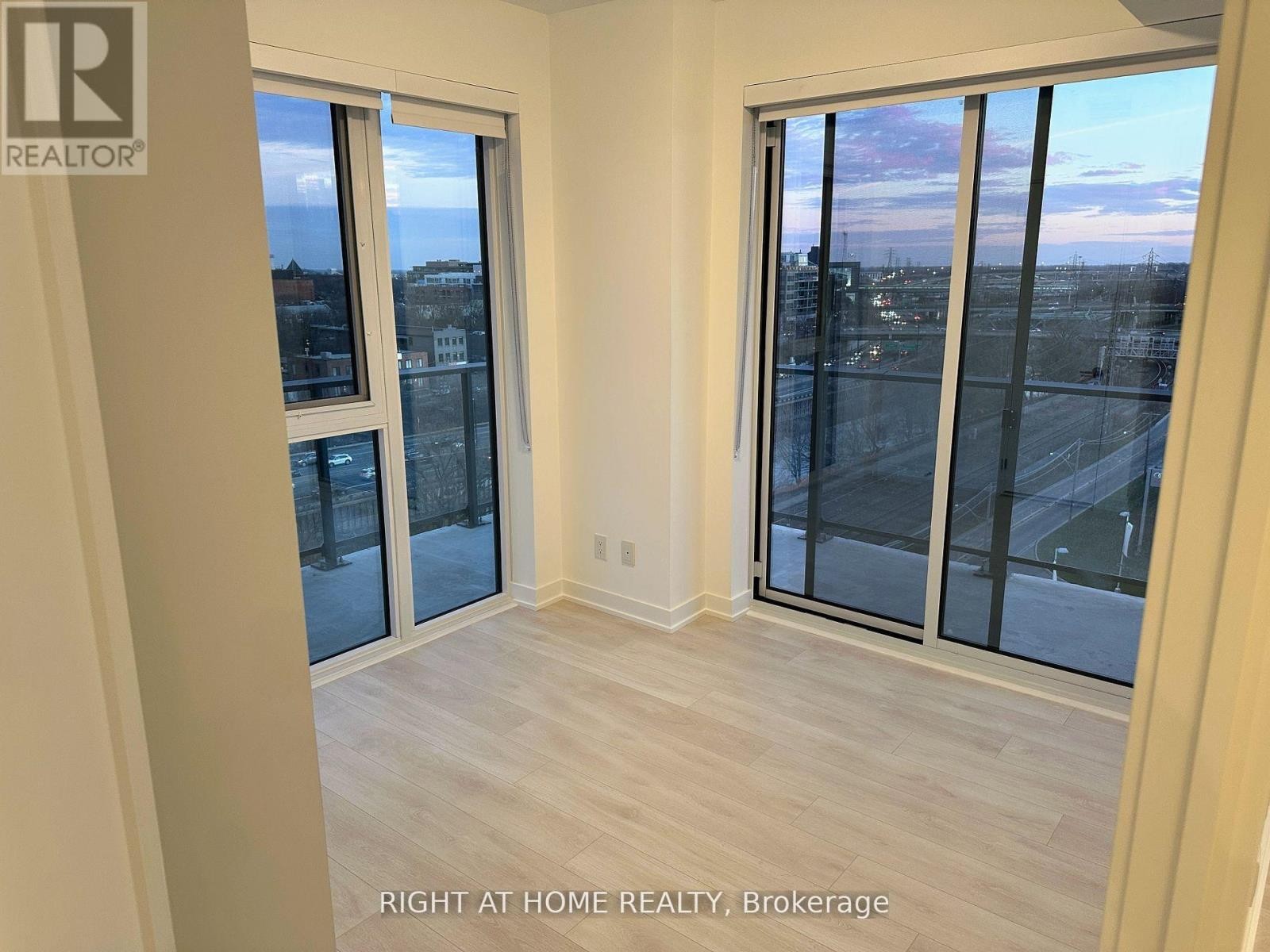
710 - 5 DEFRIES STREET S
Toronto (Regent Park), Ontario
Listing # C12477266
$3,400.00 Monthly
2+1 Beds
2 Baths
$3,400.00 Monthly
710 - 5 DEFRIES STREET S Toronto (Regent Park), Ontario
Listing # C12477266
2+1 Beds
2 Baths
Welcome to your HOME! Brand new building offering a blend of contemporary design, craftsmanship, and unrivaled convenience. Corner Unit offering 296 sqft of Balcony Space, lots of natural light, views of the CN Tower & Don Valley River, Near the vibrant communities of Regent Park and Corktown, explore all that it has to offer in terms of nature, arts, community and convenience! Amenities pending completion soon - Co-working / Rec Spaces, Rooftop Lounge and Pool, Fitness Studio, Kids Area & more. Close to Queen, King, Corktown, 10 mins to Yonge St, quick access to Gardiner, Bayview, DVP, Lakeshore and more. Book your viewing today! (id:7526)
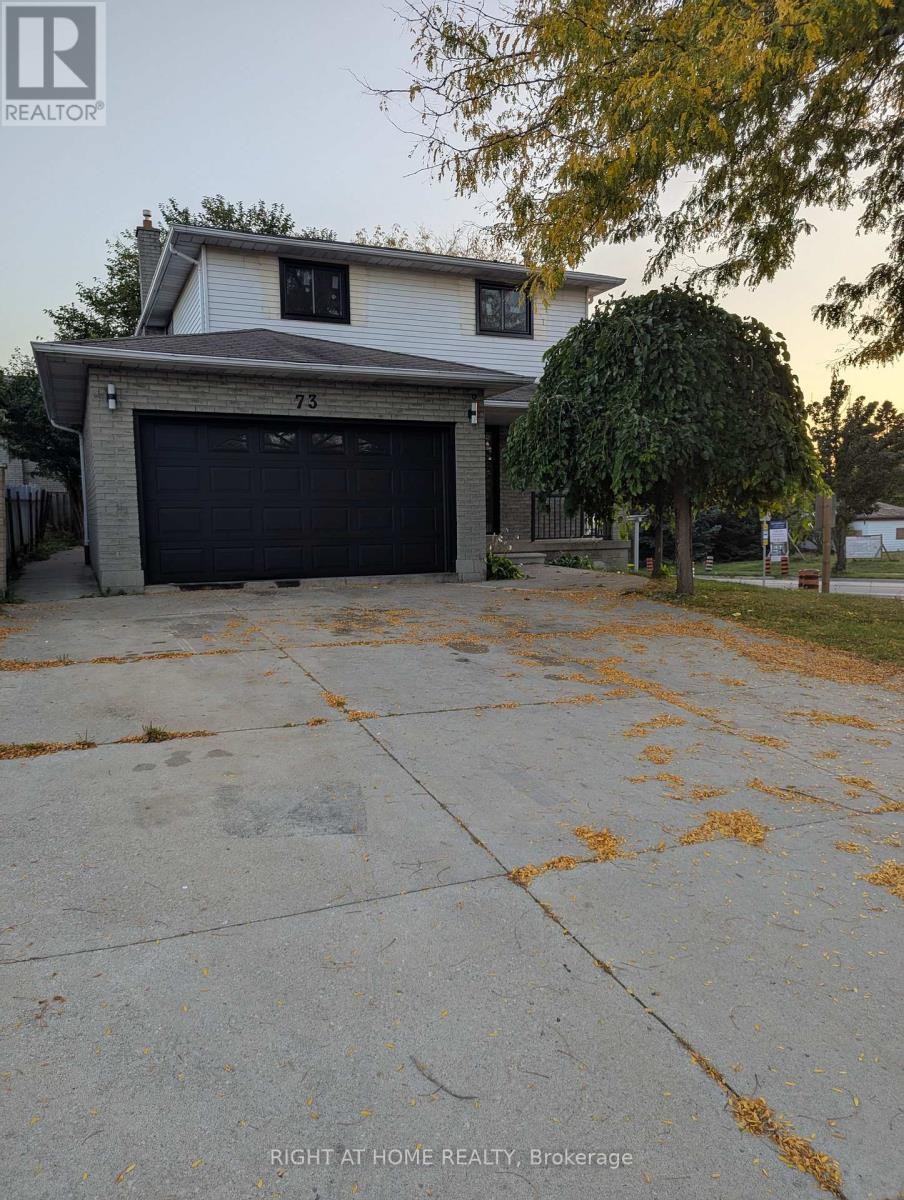
73 SKYVIEW DRIVE
Hamilton (Falkirk), Ontario
Listing # X12475135
$3,000.00 Monthly
3 Beds
3 Baths
$3,000.00 Monthly
73 SKYVIEW DRIVE Hamilton (Falkirk), Ontario
Listing # X12475135
3 Beds
3 Baths
Fully Renovated Gem in Prime Hamilton Location Welcome to 73 Skyview Drive, a stunning corner lot home that has been completely transformed from top to bottom. Nestled in a quiet, family-friendly neighborhood, this property offers the perfect blend of modern upgrades and timeless charm. Over 95,000 spend in renovations. Fully renovated interior with brand-new paint, flooring, and lighting throughout, Gorgeous new kitchen with contemporary cabinetry, countertops, and Brand New appliances and Brand-new windows and doors for enhanced energy efficiency and curb appeal. Updated bathrooms with sleek fixtures and finishes . Spacious layout with fresh landscaping and exterior upgrades including new garage door and fence. Close to schools, parks, shopping, and transit with Easy access to major highways and downtown Hamilton. (id:7526)


