Listings
All fields with an asterisk (*) are mandatory.
Invalid email address.
The security code entered does not match.
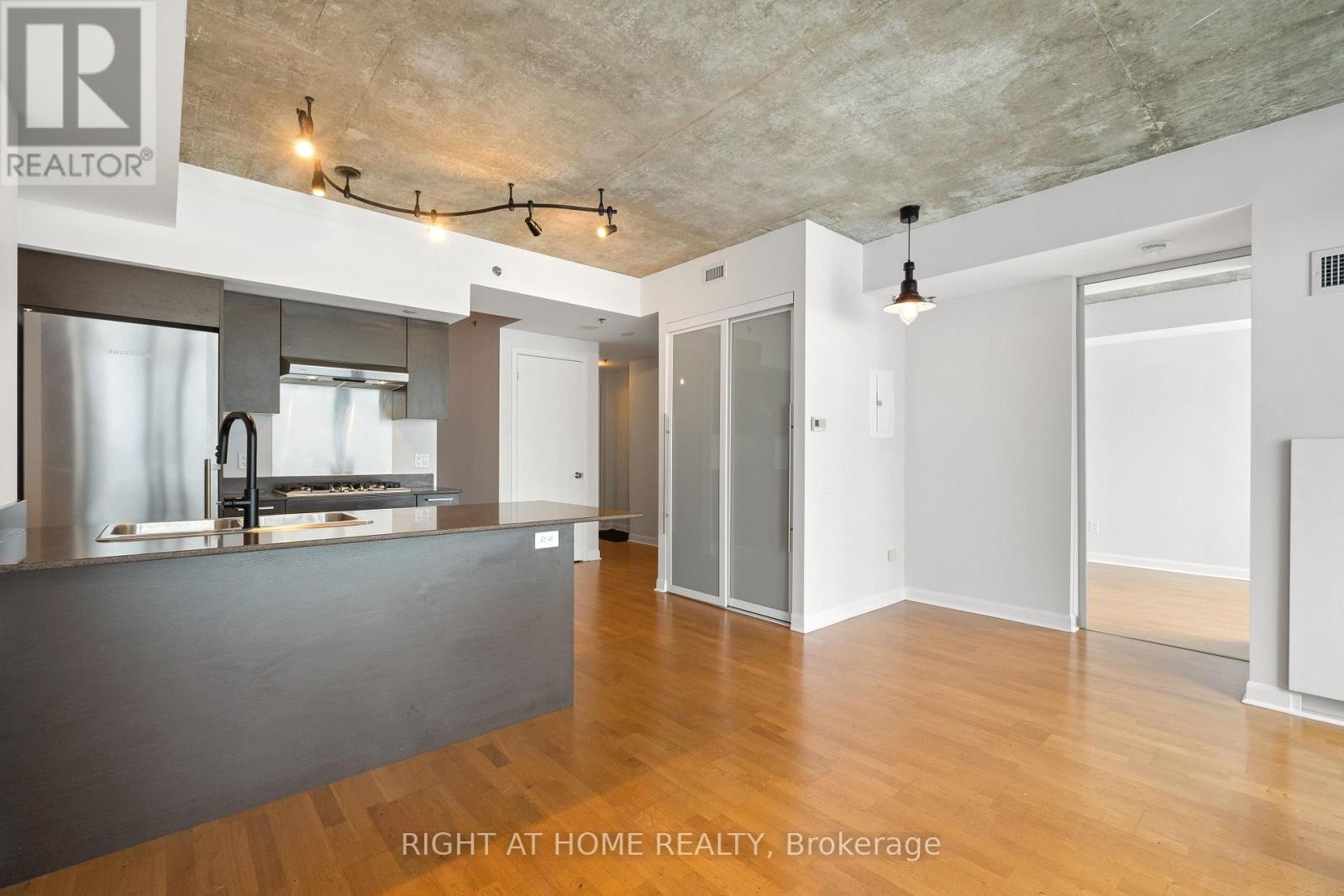
3106 - 375 KING STREET W
Toronto (Waterfront Communities), Ontario
Listing # C12463380
$2,695.00 Monthly
1+1 Beds
1 Baths
$2,695.00 Monthly
3106 - 375 KING STREET W Toronto (Waterfront Communities), Ontario
Listing # C12463380
1+1 Beds
1 Baths
Live in the heart of the city in this spacious one bedroom plus den. Parking space and locker are included. Large Balcony. Den makes a great office or second bedroom. Extra high 9-foot exposed concrete ceiling, Hardwood floors throughout, Soft-closing drawers, Stainless Steel appliances. (id:7526)
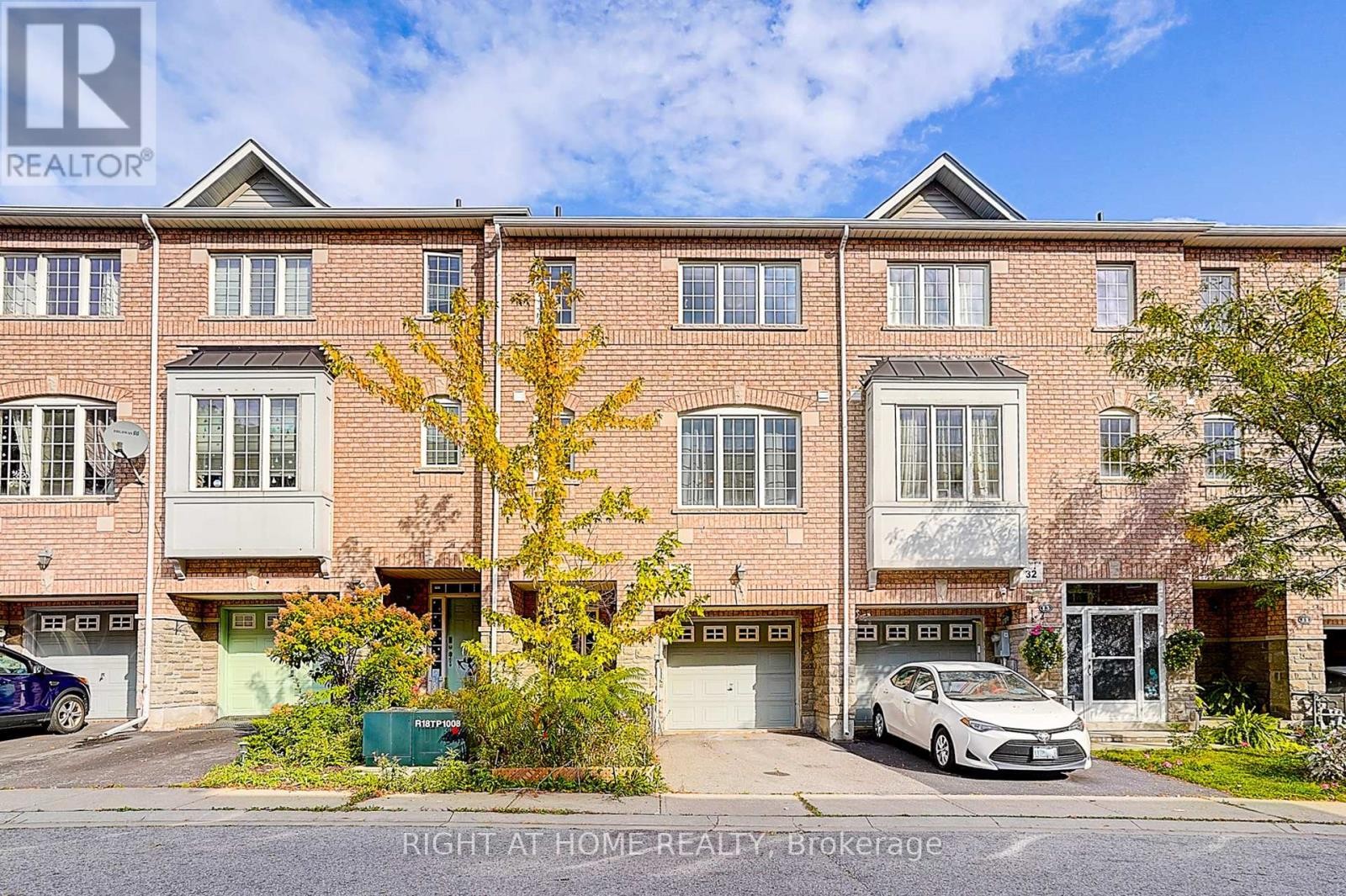
15 - 151 SILVERWOOD AVENUE
Richmond Hill (Devonsleigh), Ontario
Listing # N12463617
$1,038,000
4 Beds
4 Baths
$1,038,000
15 - 151 SILVERWOOD AVENUE Richmond Hill (Devonsleigh), Ontario
Listing # N12463617
4 Beds
4 Baths
Welcome To The Elegant Freehold Townhouse Nestled In The Desirable Neighbourhood Of Richmond Hill. Located Within Walking Distance Of Highly Ranked Public And Catholic Schools. This Home Offers A Perfect Blend Of Mordern Comfort, Functional Layout And A Convenient Location. With 9-Foot Ceilings On The Main And Second Floors. There Is One Bedroom On Ground Level Includes It's Own Ensuite And Walk-Out Sliding Door To The Backyard Which Is Ideal For Guests, Or A Private Work-From-Home Space. The Second Floor Opens Into A Spacious Great Room With Brand New Laminate Flooring, Natural Light, A Cozy Fireplace And Access To Balcony. U-Shaped Large Kitchen Includes A Breakfast Area, Quartz Countertops And An Extra Pantry Storage. Three Generous Bedrooms And Two Full Bathrooms Located On The Third Floor. The Primary Bedroom Has Its Own 4-Piece Ensuite And A Huge Walk-In Closet. Laundry Is Located On The Third Floor In A Dedicated Closet For Ease And Privacy. Freshly New Paint For The Entire House, New Laminate Flooring For The Gound And Second Floor. Five Minutes Walk To Richmond High School, Quick Access To Transit, Steps To Shops, Groceries, Restaurants. Close To Mill Pond, Local Trails. (id:7526)
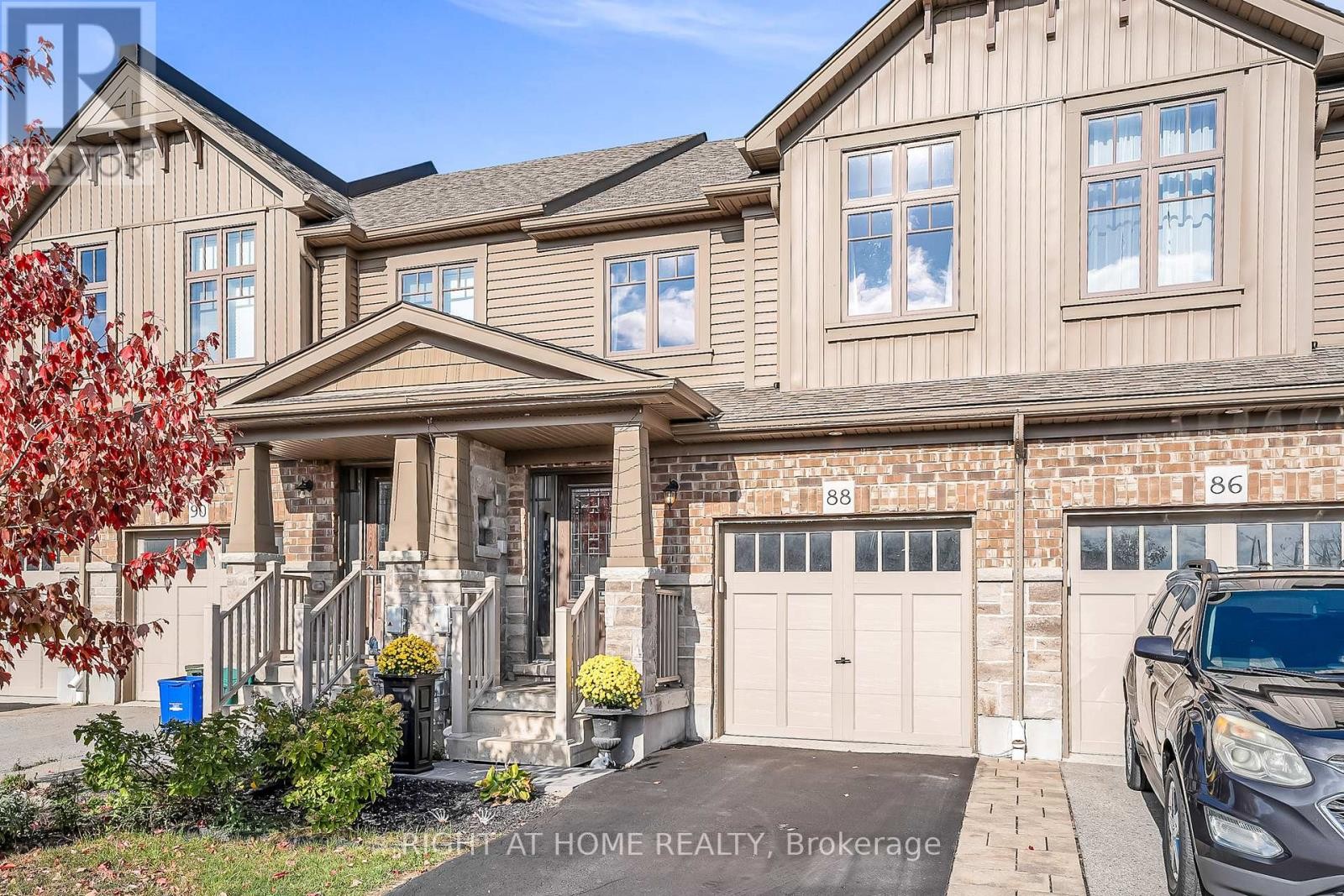
88 WINTERTON COURT N
Orangeville, Ontario
Listing # W12463644
$769,000
3 Beds
4 Baths
$769,000
88 WINTERTON COURT N Orangeville, Ontario
Listing # W12463644
3 Beds
4 Baths
** WALKOUT BASEMENT ** Welcome to this beautifully upgraded freehold townhouse, perfectly situated on a quiet, family-friendly cul-de-sac. Move-in ready and tastefully finished from top to bottom, this home exudes modern style and comfort. The professionally landscaped front yard creating an inviting first impression. Inside, the open-concept main level showcases a designer kitchen complete with a centre island, quartz countertops, sleek backsplash, and stainless steel appliances. The bright and spacious living area features large windows and a built-in entertainment wall, ideal for relaxing or entertaining. Upstairs offers three generous bedrooms and two bathrooms, including a primary suite with a large closet and private 3-piece ensuite. The finished basement extends the living space with a beautifully finished recreation area and a convenient fourth bathroom. Step outside from the walkout basement to a private, fully fenced backyard with newly laid sod and no rear neighbours perfect for outdoor gatherings. With parking for two vehicles, inside access from the garage, and ample visitor parking nearby, this exceptional home combines comfort, convenience, and a prime location near top-rated schools, parks, and everyday amenities. (id:7526)
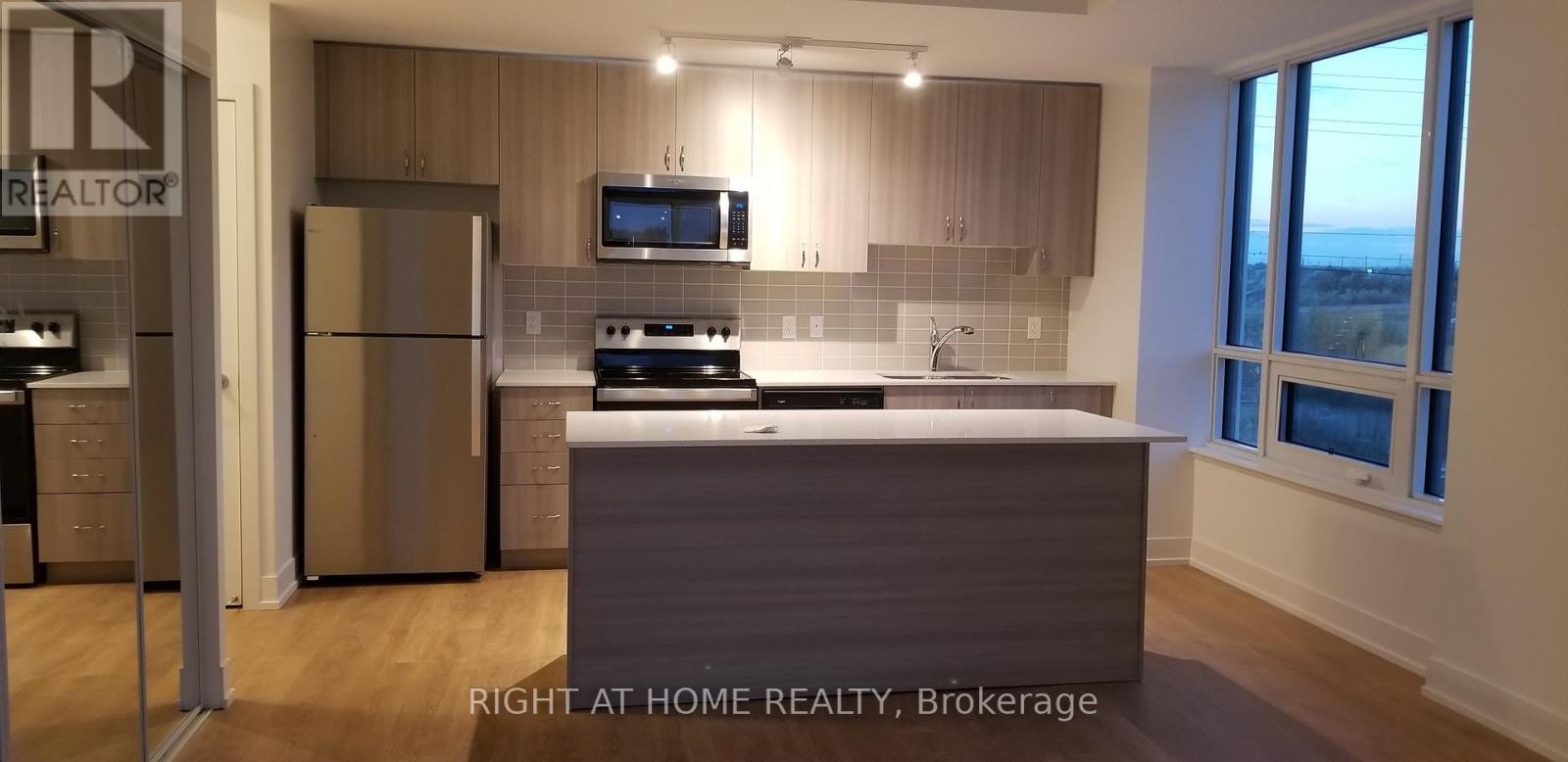
22 1245 BAYLY ST STREET
Pickering (Bay Ridges), Ontario
Listing # E12463757
$3,300.00 Monthly
3 Beds
3 Baths
$3,300.00 Monthly
22 1245 BAYLY ST STREET Pickering (Bay Ridges), Ontario
Listing # E12463757
3 Beds
3 Baths
Live the modern lifestyle in this bright and spacious 3-bedroom, 3-washroom corner-unit townhouse, perfectly located just across the GO Station and minutes from the lake. Featuring a sleek kitchen with stainless steel appliances, ensuite laundry, and abundant natural light from three sides, this home offers both style and comfort. Enjoy a beautiful balcony and a private rooftop terrace-ideal for BBQs and relaxing with a view. S/S appliances, draperies, internet, and parking included. Finely maintained and close to all major highways for ultimate convenience. (id:7526)
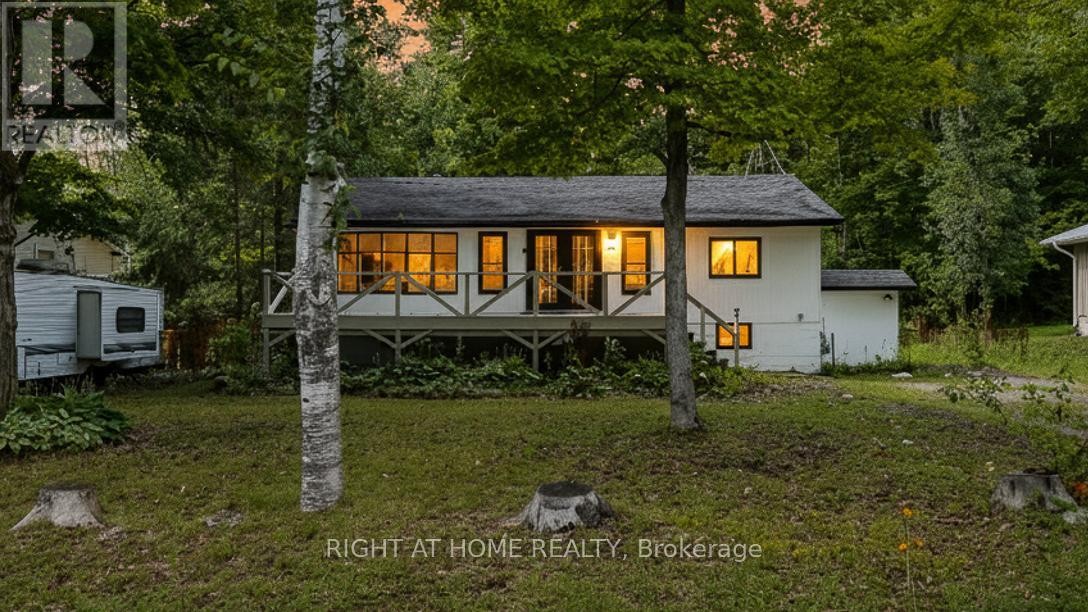
29 NIDA DRIVE
Tiny, Ontario
Listing # S12463796
$699,000
3+1 Beds
2 Baths
$699,000
29 NIDA DRIVE Tiny, Ontario
Listing # S12463796
3+1 Beds
2 Baths
A quiet, flexible property that can serve as a multi-generational space, seasonal cottage, or long-term income asset. Newly and fully renovated, move-in-ready home just walking steps from Tee Pee Point Beach! Situated on a large, deep lot, this property offers a complete in-law suite with a separate entrance - ideal for rental income, guests, or extended family. Recent updates include a new furnace, septic system, and modern finishes throughout. Enjoy the perfect blend of convenience and cottage-country charm, minutes from local shops, dining, and entertainment. A must-see in beautiful Tiny, Ontario! (id:7526)
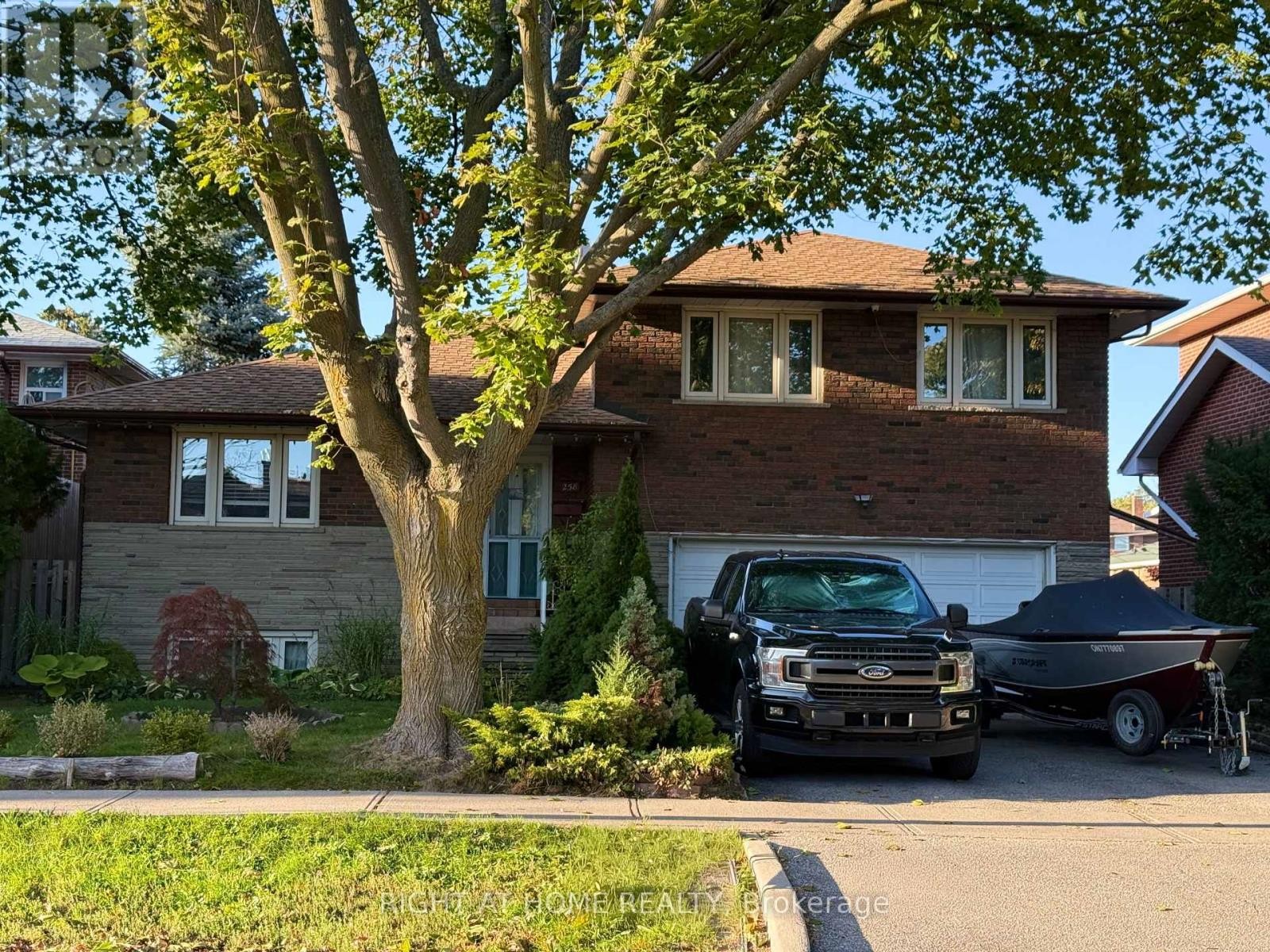
258 LA ROSE AVENUE
Toronto (Willowridge-Martingrove-Richview), Ontario
Listing # W12464469
$1,545,000
4 Beds
3 Baths
$1,545,000
258 LA ROSE AVENUE Toronto (Willowridge-Martingrove-Richview), Ontario
Listing # W12464469
4 Beds
3 Baths
Welcome to this beautifully updated detached side-split 4 in the heart of Etobicoke, just steps from Royal York and Eglinton! This bright and spacious home features 4 bedrooms, 3 brand-new fully renovated 3-piece bathrooms, and a new electrical panel for worry-free living. The layout offers 7+2 rooms, giving plenty of space for family, work, or entertaining. Step outside to a large private backyard with a peaceful pond filled with goldfish a perfect spot to relax and unwind. Conveniently located close to great schools, transit, churches, shopping, and major highways, with the Eglinton Crosstown LRT coming soon nearby. A wonderful place to call home in one of Etobicokes most desirable areas! (id:7526)
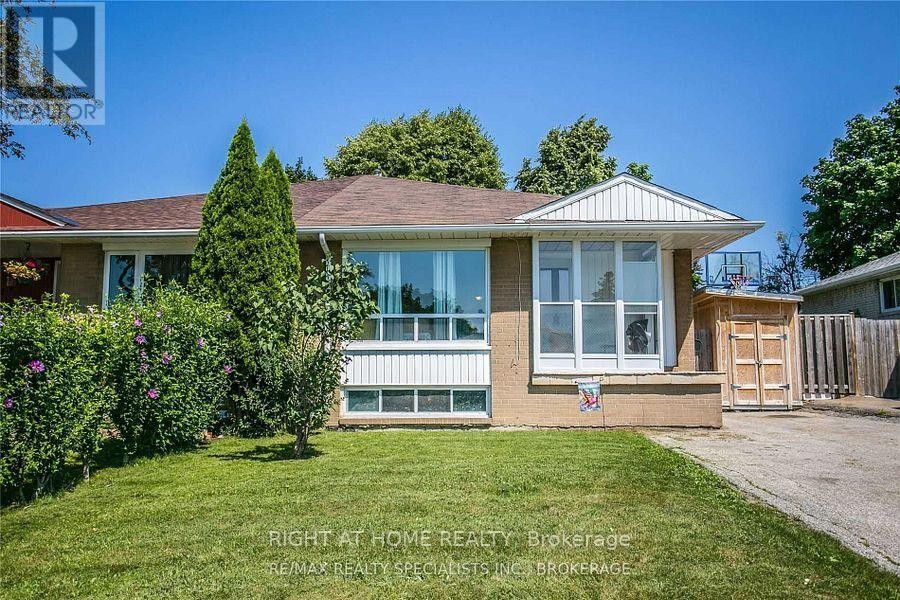
124 AVONDALE BLVD (BASEMENT)
Brampton (Avondale), Ontario
Listing # W12464628
$1,900.00 Monthly
2 Beds
1 Baths
$1,900.00 Monthly
124 AVONDALE BLVD (BASEMENT) Brampton (Avondale), Ontario
Listing # W12464628
2 Beds
1 Baths
Beautifully maintained 2-bedroom ground-level unit located in a high-demand, family-friendly neighbourhood of Brampton. This sunfilled, bright, and spacious home features a modern open-concept layout with combined living, dining, and kitchen areas, creating a warm and inviting atmosphere. The unit is carpet-free throughout and offers gracious-sized rooms, a massive family room, huge washroom, and ample storage space for everyday convenience. Enjoy lots of windows that fill the space with natural light and a private side yard deck, perfect for relaxing with family or enjoying summer BBQs. The home also includes a private separate entrance, ensuite laundry, and a large driveway with parking for 2 cars. The kitchen comes equipped with a stove, fridge, and dishwasher (as is condition), making it fully functional and move-in ready.Nestled in a quiet, desirable area, this home is close to everything parks, schools, churches, shopping centres, Bramalea City Centre, restaurants, and public transit. It's also just minutes away from Bramalea GO Station, offering excellent connectivity. A professionally finished and well-maintained space, ideal for families seeking comfort, convenience, and lifestyle. Just move in and enjoy. Lots of potential! (id:7526)
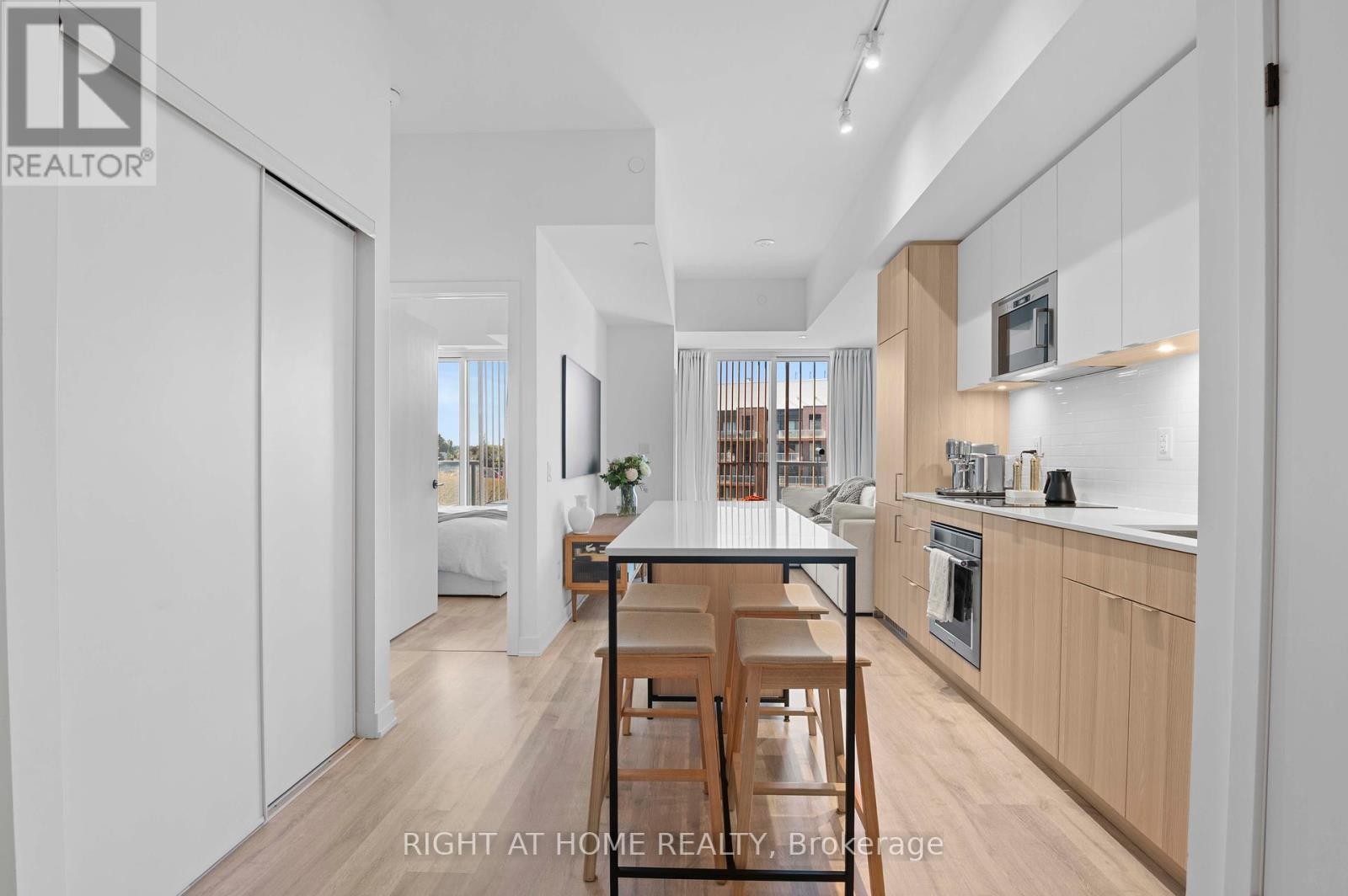
403 - 220 MISSINNIHE WAY
Mississauga (Port Credit), Ontario
Listing # W12461945
$599,000
1+1 Beds
1 Baths
$599,000
403 - 220 MISSINNIHE WAY Mississauga (Port Credit), Ontario
Listing # W12461945
1+1 Beds
1 Baths
Welcome to luxury living by the lake! Suite 403 at the prestigious Brightwater Waterfront Community. Bright and spacious 1-bedroom + den suite offers the perfect blend of comfort and functionality in one of Mississauga's most sought-after neighbourhoods. Featuring an open-concept layout with floor-to-ceiling windows, a sleek kitchen with stainless steel appliances, and a versatile den ideal for a home office or guest space. Enjoy your morning coffee on the private balcony with views of the vibrant community. Located just steps to the waterfront, GO Station, shops, restaurants, and scenic trails, this is urban living with a relaxed, coastal vibe. The community offers a private, resident only shuttle to Port Credit GO Station, pet spa, party room, gym, shared work space & much more. Perfect for first-time buyers, young professionals, or investors! Don't miss your chance to own in Port Credit's thriving lakeside community! (id:7526)
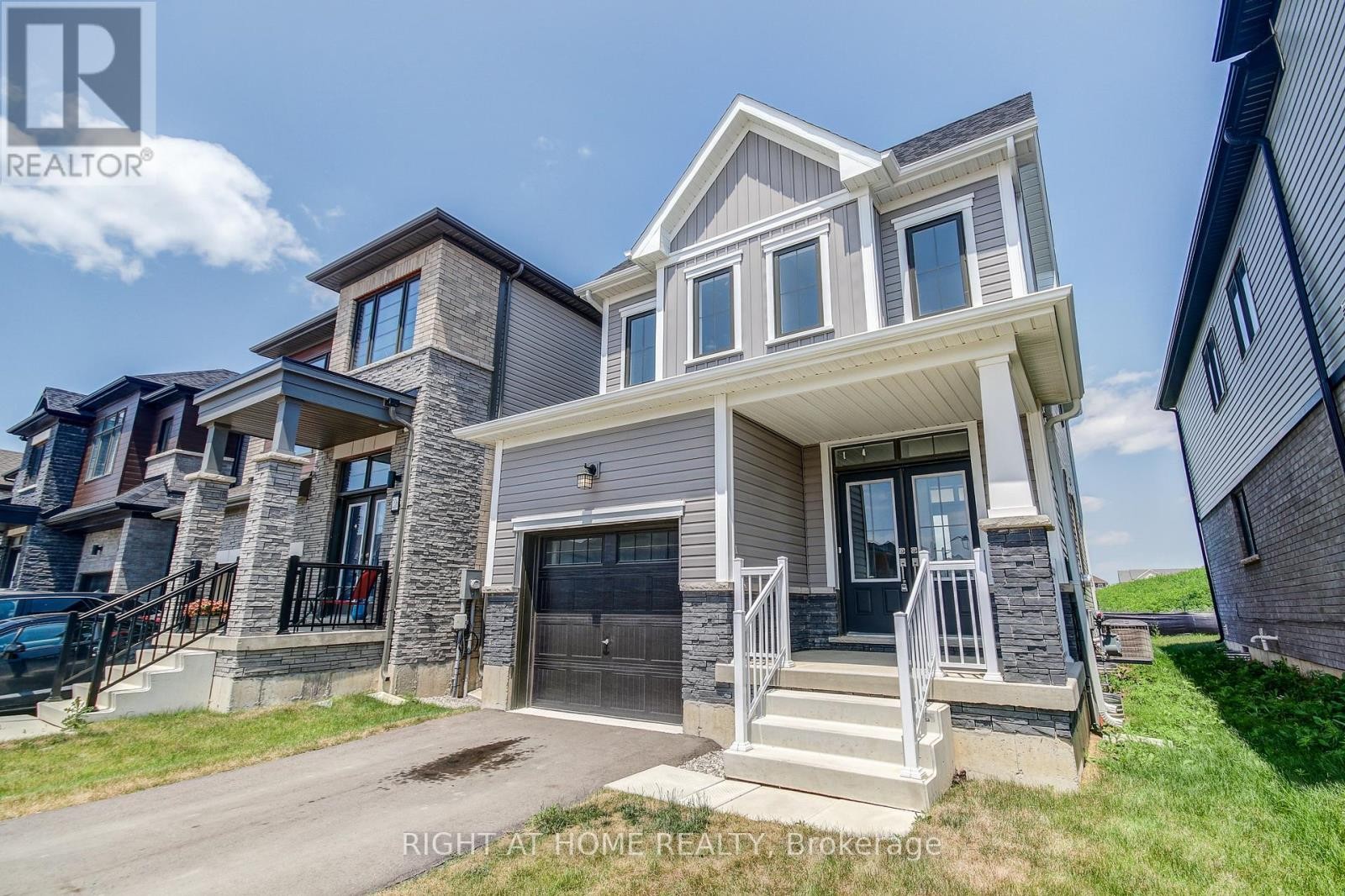
204 WILMOT ROAD
Brantford, Ontario
Listing # X12461760
$2,550.00 Monthly
3 Beds
3 Baths
$2,550.00 Monthly
204 WILMOT ROAD Brantford, Ontario
Listing # X12461760
3 Beds
3 Baths
Step into this beautiful 3-bedroom, 3-bathroom detached home perfectly located in one of Brantfords most desirable neighbourhoods. Offering a bright and spacious layout, this home is ideal for families seeking comfort, style, and convenience.The main floor features an open-concept living and dining area with modern finishes and large windows that fill the space with natural light. The kitchen offers sleek cabinetry, stainless steel appliances, and plenty of counter space perfect for family meals and entertaining.Upstairs, youll find three generous bedrooms, including a primary suite with a private ensuite and walk-in closet. The additional bedrooms are perfect for children, guests, or a home office.Enjoy a private backyard, perfect for summer gatherings, and a single-car garage with private driveway for added convenience.Located close to schools, parks, shopping, and easy highway access this home combines modern living with a family-friendly atmosphere. (id:7526)
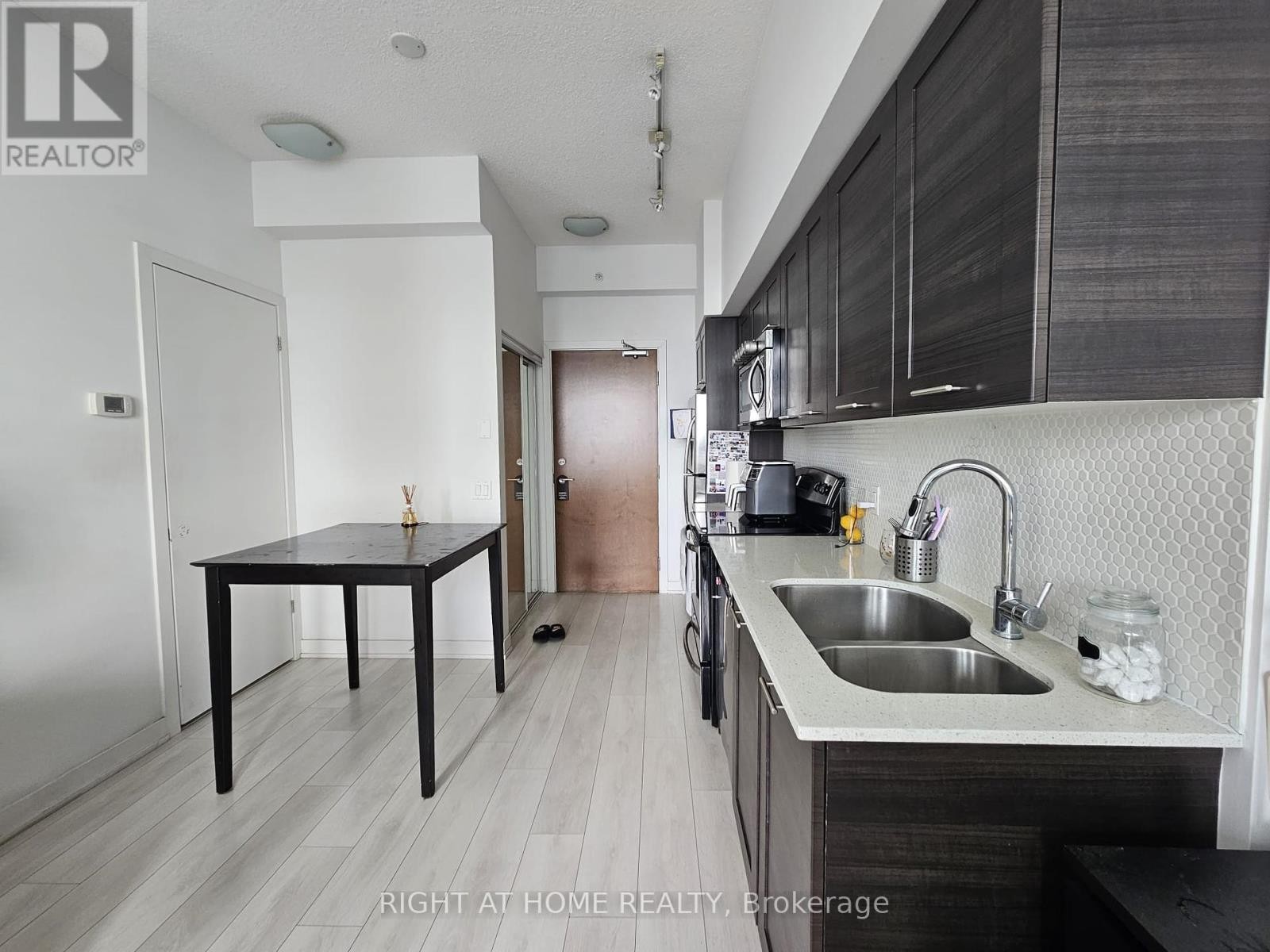
3004 - 2212 LAKESHORE BOULEVARD W
Toronto (Mimico), Ontario
Listing # W12461817
$2,300.00 Monthly
1 Beds
1 Baths
$2,300.00 Monthly
3004 - 2212 LAKESHORE BOULEVARD W Toronto (Mimico), Ontario
Listing # W12461817
1 Beds
1 Baths
Welcome To Westlake! This Bright Suite Features A Fantastic Functional Layout, 9' Ceilings And Stunning Unobstructed Views. Enjoy taking in the sunsets and the lakebreeze on your balcony off your living room. This Building Has Amazing World Class Amenities And Offers Phenomenal Convenience With Metro, Shopper's, Lcbo, Ttc All Just Outside Your Doorstep. There are great trails nearby for nature enthusiasts and commuting downtown is a breeze. Enjoy the best of both worlds (id:7526)
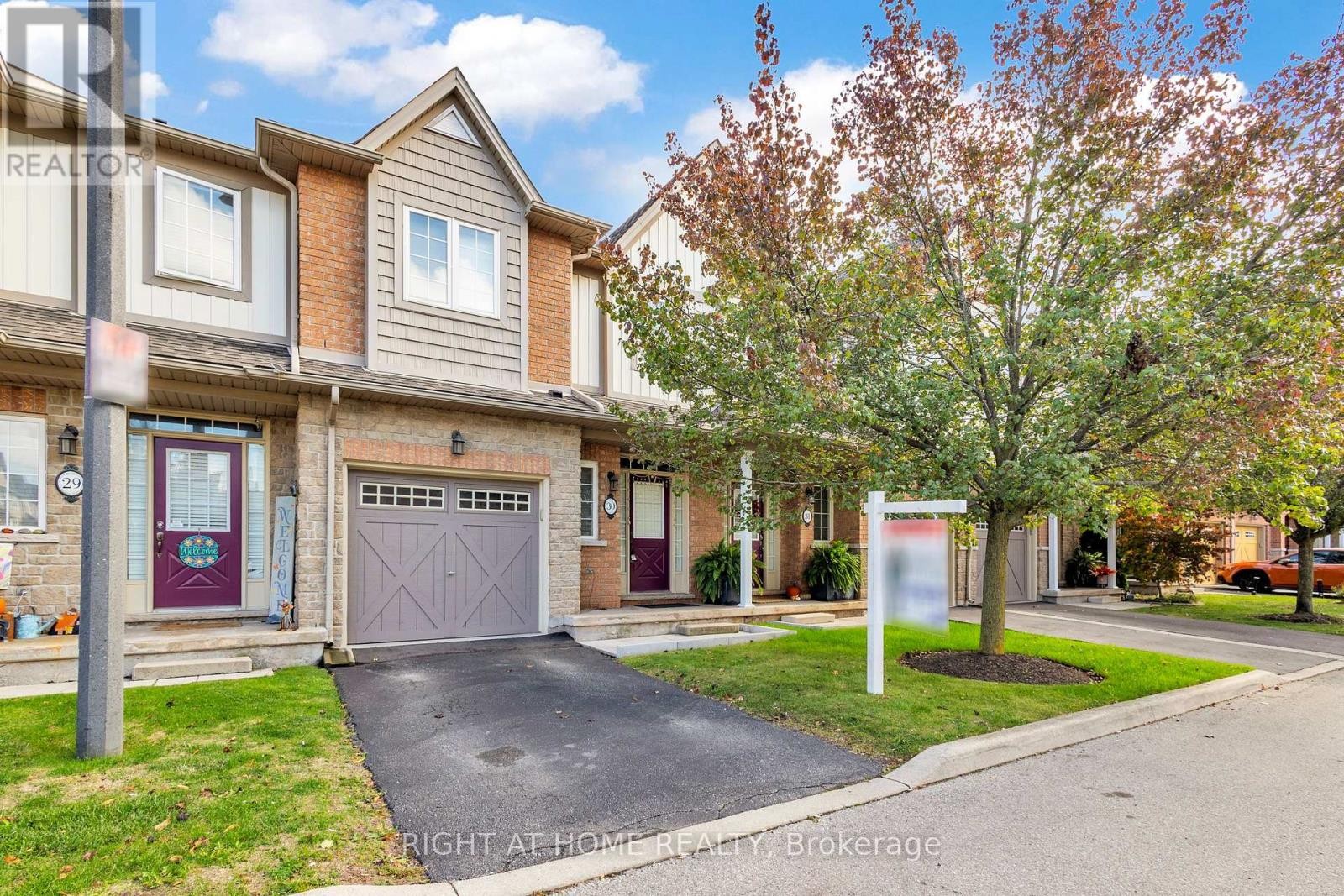
30 - 170 DEWITT ROAD
Hamilton (Stoney Creek), Ontario
Listing # X12462062
$689,900
3 Beds
3 Baths
$689,900
30 - 170 DEWITT ROAD Hamilton (Stoney Creek), Ontario
Listing # X12462062
3 Beds
3 Baths
Experience smart home living in Stoney Creek with this stylish, low-maintenance, move-in ready 3+1 bedroom, 2.5 bath condo townhouse offering approximately 2,000 sq. ft. of total living space in a quiet, family-friendly community.Enjoy peace of mind with a low $330/month condo fee covering the entire home envelope including roof, windows, doors, grass cutting, and snow removal eliminating costly exterior maintenance.This bright, open-concept home features upgraded flooring, fresh modern paint tones, California shutters, updated light fixtures, and a cozy gas fireplace in the living area. The modern kitchen includes real wood cabinetry, stainless steel appliances, stylish backsplash, and a functional island opening to the living and dining spaces perfect for entertaining.Upstairs offers a spacious primary bedroom with updated ensuite featuring a new vanity and glass shower, plus a unique 9' x 8' den ideal for an office or storage. The finished basement provides additional living space with pot lights, a stone accent wall, and electric fireplace.Smart home technology allows control of lights, heating, and cooling by voice, phone, or schedule even adjust the temperature from bed and have lights turn on automatically at sunset.Located across from Circle K and Tim Hortons, just a 5-minute walk to Valerie Park (next to Sherwood Soccer Fields), and a 6-minute drive to the QEW. Unit #30 offers exceptional backyard privacy with no neighboring homes within 100 feet.A perfect blend of style, comfort, and convenience this home offers incredible value and is truly move-in ready! (id:7526)
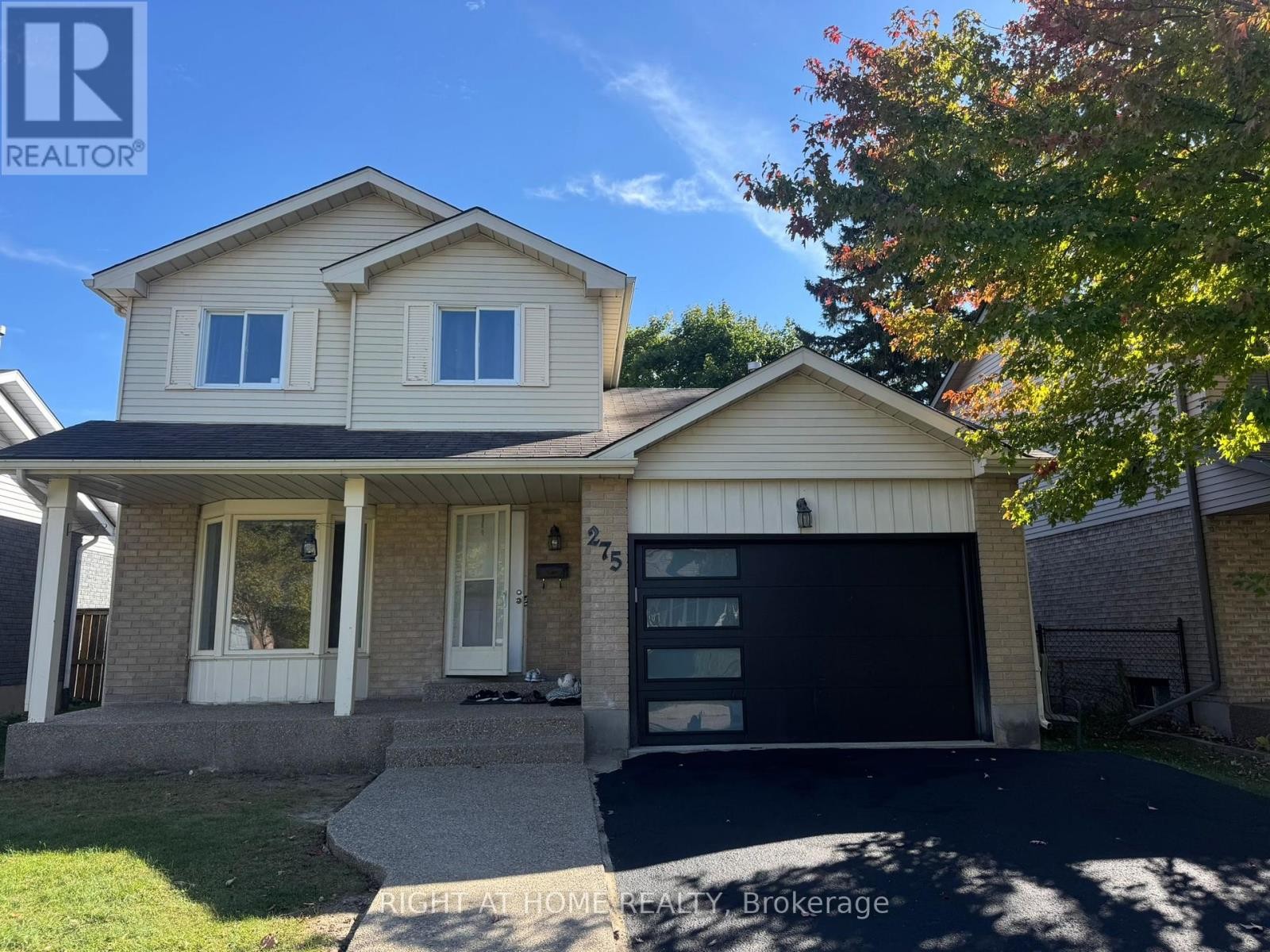
275 TAGGE CRESCENT
Kitchener, Ontario
Listing # X12461986
$750,000
3 Beds
3 Baths
$750,000
275 TAGGE CRESCENT Kitchener, Ontario
Listing # X12461986
3 Beds
3 Baths
BRIDGEPORT EAST! Family-sized 3 bedroom, 3 bathroom, 1,378 sq. ft. 2 story with 1-1/2 garage, plus driveway parking for 4. Attractive crescent location. Spacious living and formal dining rooms. Main floor powder room. Eat-in kitchen with pantry. Walkout from kitchen to backyard. Finished basement features rec room and 3 piece bathroom. Close proximity to Joe Thompson Sports fields, Bridgeport Park and Grand River trails. new furnace and central conditioning (2023). (id:7526)
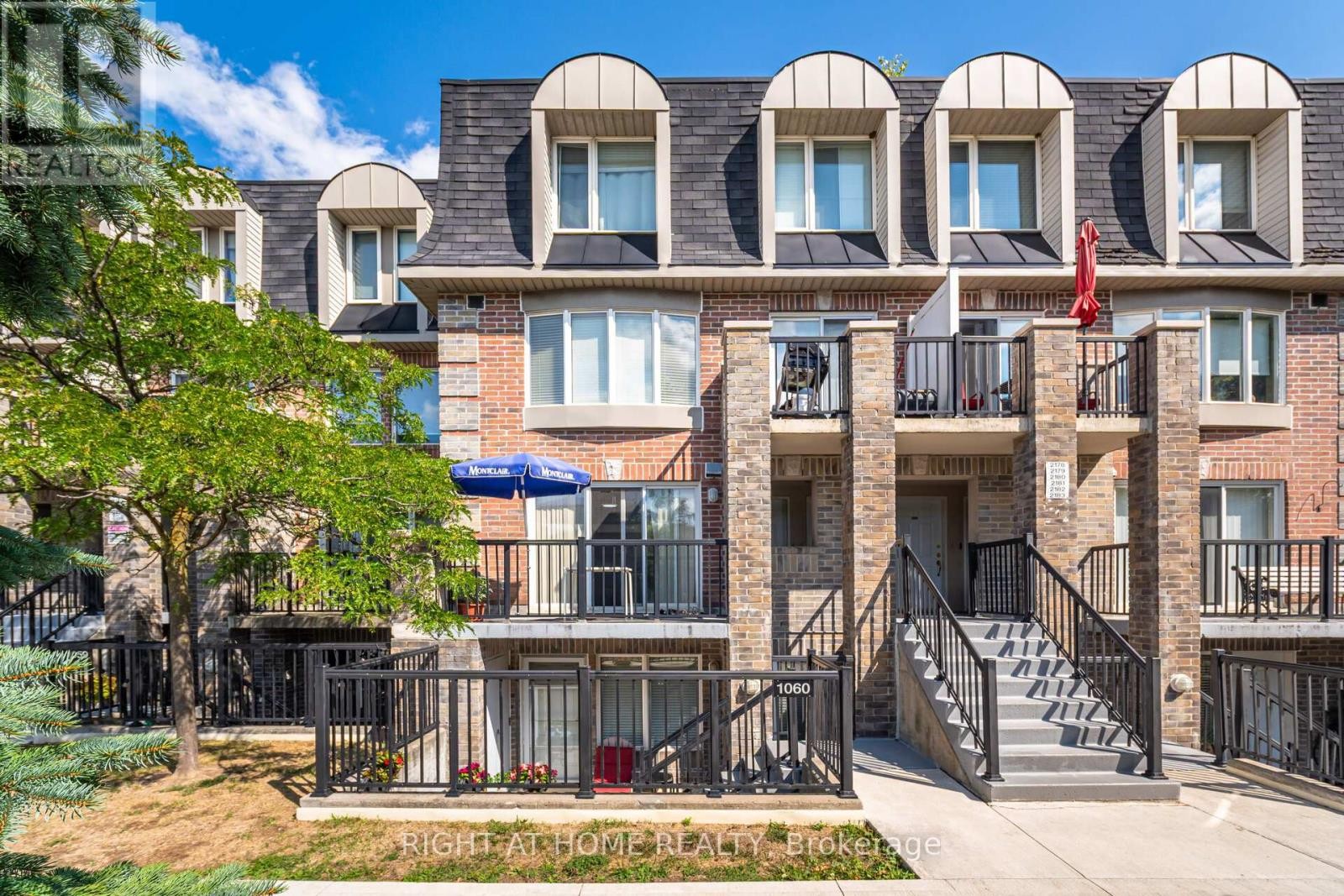
2178 - 95 GEORGE APPLETON WAY
Toronto (Downsview-Roding-CFB), Ontario
Listing # W12462082
$567,500
2 Beds
1 Baths
$567,500
2178 - 95 GEORGE APPLETON WAY Toronto (Downsview-Roding-CFB), Ontario
Listing # W12462082
2 Beds
1 Baths
Pride of ownership shines in this meticulously upgraded 2-bedroom gem, perfectly situated in the much sought after location of Downsview. Enjoy the convenience of being minutes to the 401, steps to public transit, and surrounded by top schools, shopping, and hospitals. Inside, discover a professionally curated space featuring top-tier laminate flooring, a brand new quartz kitchen, and a primary bedroom with a walk-in closet. The expansive private patio, accessible from both bedrooms, is an entertainer's dream. This is the ideal blend of modern luxury and unparalleled convenience. (id:7526)
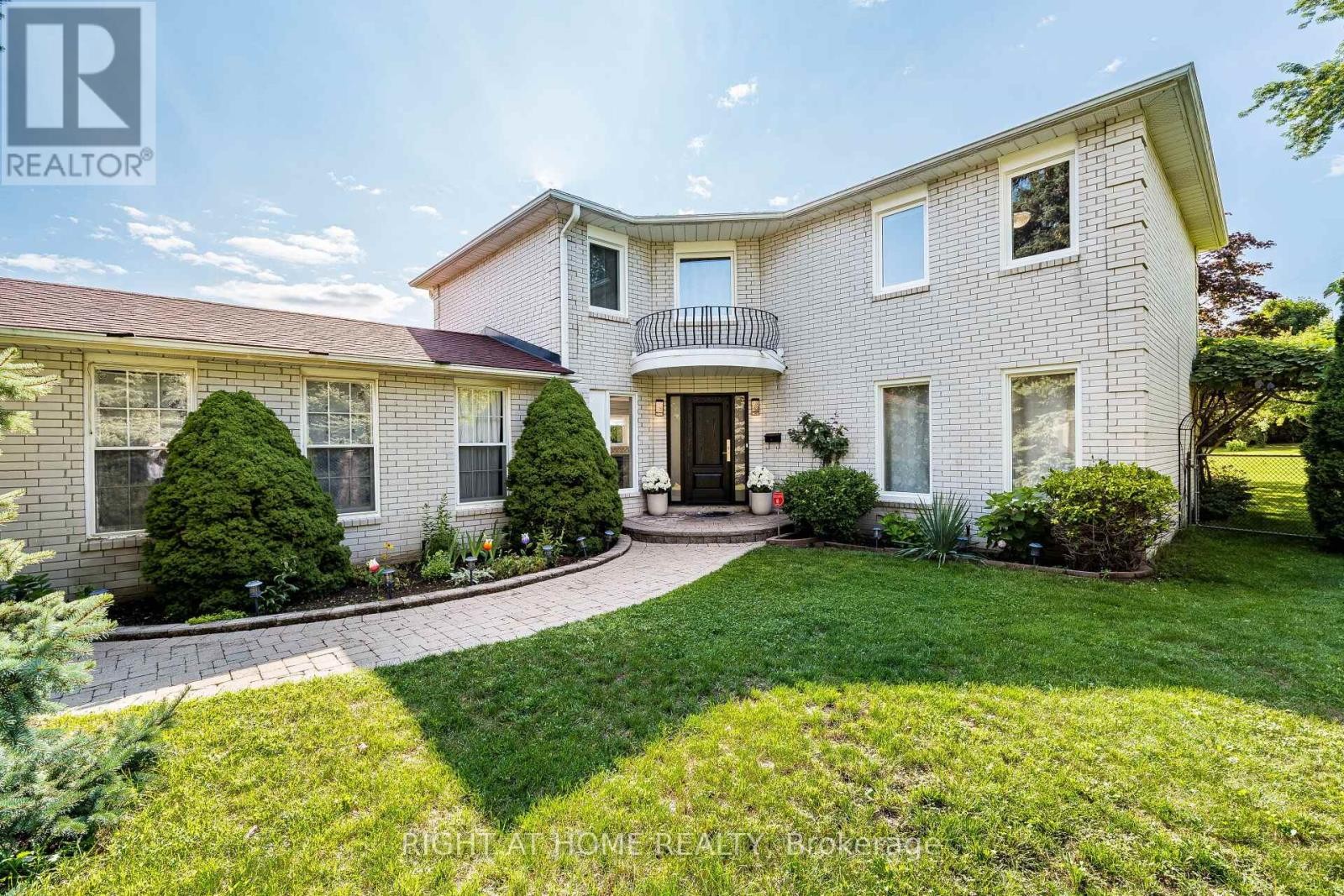
3981 MAHOGANY ROW
Mississauga (Rathwood), Ontario
Listing # W12462101
$1,639,000
4+1 Beds
4 Baths
$1,639,000
3981 MAHOGANY ROW Mississauga (Rathwood), Ontario
Listing # W12462101
4+1 Beds
4 Baths
Exceptional Opportunity To Own A Refined Executive Home In A Prime Location. Updated 4+1 Bedroom Executive Residence Featuring A Double-Car Garage And A Fully Finished Basement, Situated On An Expansive Lot At The Border Of Etobicoke And Mississauga.The Main Level Has Been Completely Renovated In 2024 And Showcases A Modern Kitchen With Brand-New Cabinetry, Quartz Countertops, A Stylish Backsplash, Pot Lights, And A Full Suite Of Stainless Steel Appliances. Enjoy The Warmth Of A New Electric Insert Fireplace And Solid Hardwood Flooring Throughout The Main And Second Floors.The Basement Offers A Cozy Retreat With Vinyl Flooring, A Luxurious Bathroom Featuring A Freestanding Luxury Massage Bathtub And A Spacious Additional Bedroom. Other Recent Updates Include Some New Windows (2024), An Upgraded Second-Floor Bathroom With A New Washer And Dryer, A Central Vacuum System, And A Cold Room For Added Convenience.Step Outside To A Backyard Oasis Adorned With A Variety Of Fruit Trees: Cherry, Sour Cherry, Apple, Pear, And Plum As Well As A Vineyard, Black Currant Bushes, And A Charming Vegetable Garden. Four Storage Sheds Provide Ample Space For All Your Gardening And Outdoor Needs.Perfectly Located Just Steps From The Etobicoke Creek Trail, With Easy Access To Major Highways, Public Transit, Downtown Toronto, Square One Shopping Centre, The Mississauga Transitway, And Pearson International Airport.I Should Also Mention The Presence Of Highly Rated School In The Neighbourhood (ex.St. Martha & Mary). This Is A Rare Opportunity To Own A Meticulously Maintained And Thoughtfully Upgraded Home In A Sought-After Location.Don't Miss It! (id:7526)
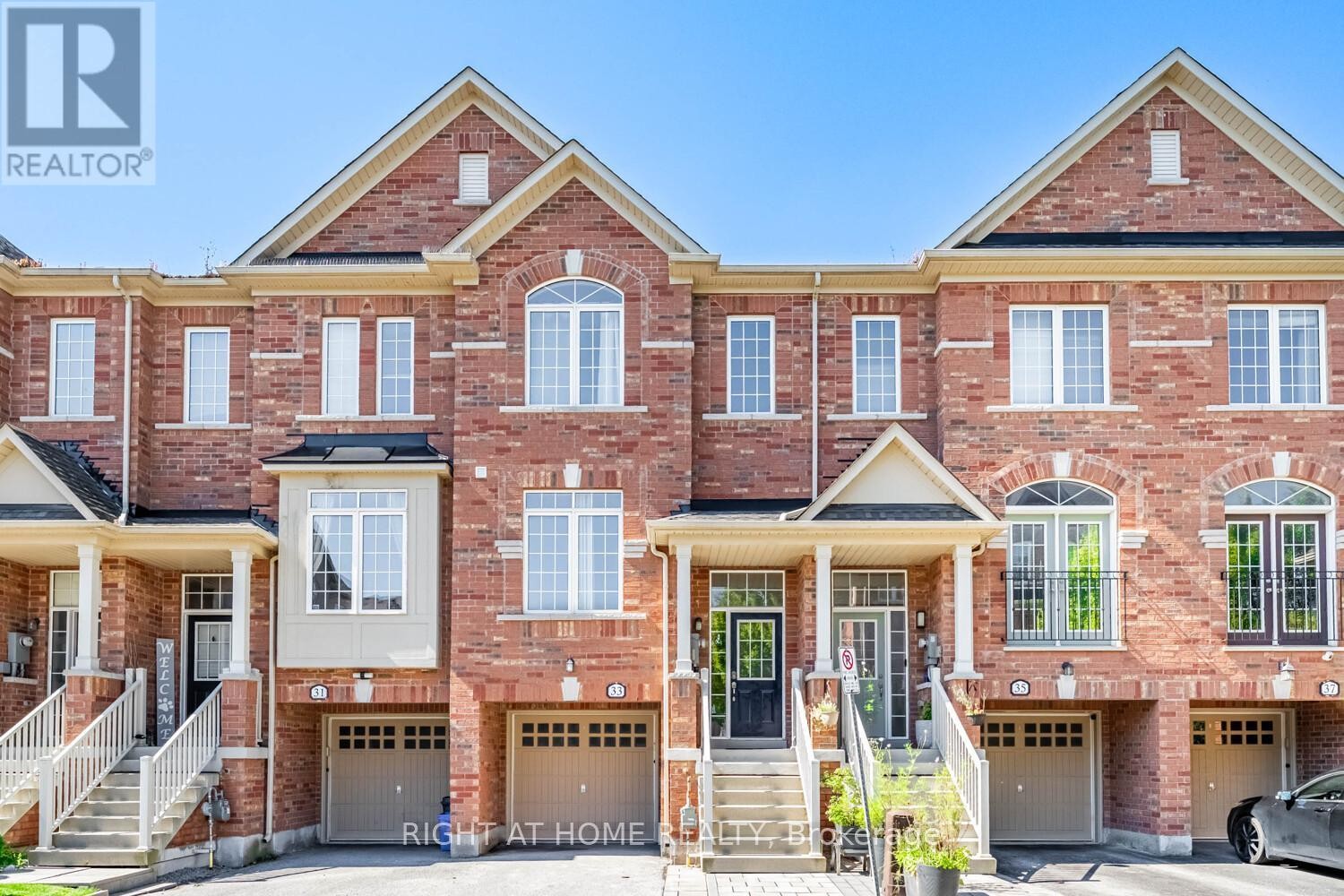
33 PROMENADE TRAIL
Halton Hills (Georgetown), Ontario
Listing # W12462127
$824,900
3 Beds
3 Baths
$824,900
33 PROMENADE TRAIL Halton Hills (Georgetown), Ontario
Listing # W12462127
3 Beds
3 Baths
Well maintained modern executive style 3 Bedroom, 3 Bath Townhouse on a Premium Lot with 9 ft ceilings on the Main Floor in a sought after community. Large modern kitchen with Stainless Steel Appliances enhanced with Pot Lights/Undercabinet Lights and walkout to Deck. Upper Level has a spacious Primary Bedroom with Large Windows and views of beautiful greenery (Trees) for privacy (no homes visible on the rear side). 2 Full Washrooms on Upper Level (One Primary Bedroom with Ensuite and another in the hallway). Laundry Room conveniently located in the Upper Level and not in the basement. Professionally Finished Basement with brand new Vinyl Flooring combined with Ceramic Tiles and an Electric Fireplace ideal for entertaining, using as an office space, gym and walkout to a nice size 20ft x 17ft fully fenced backyard with interlocking pavers which eliminates the need of maintaining a lawn. Access to backyard from the basement and Garage. Property Highlights: Close to GO Station, Library, Sports Center, Downtown, Market Place, Parks, Recreation and so much more. Small maintenance fee for garbage, snow removal and maintenance of park within the complex. (id:7526)
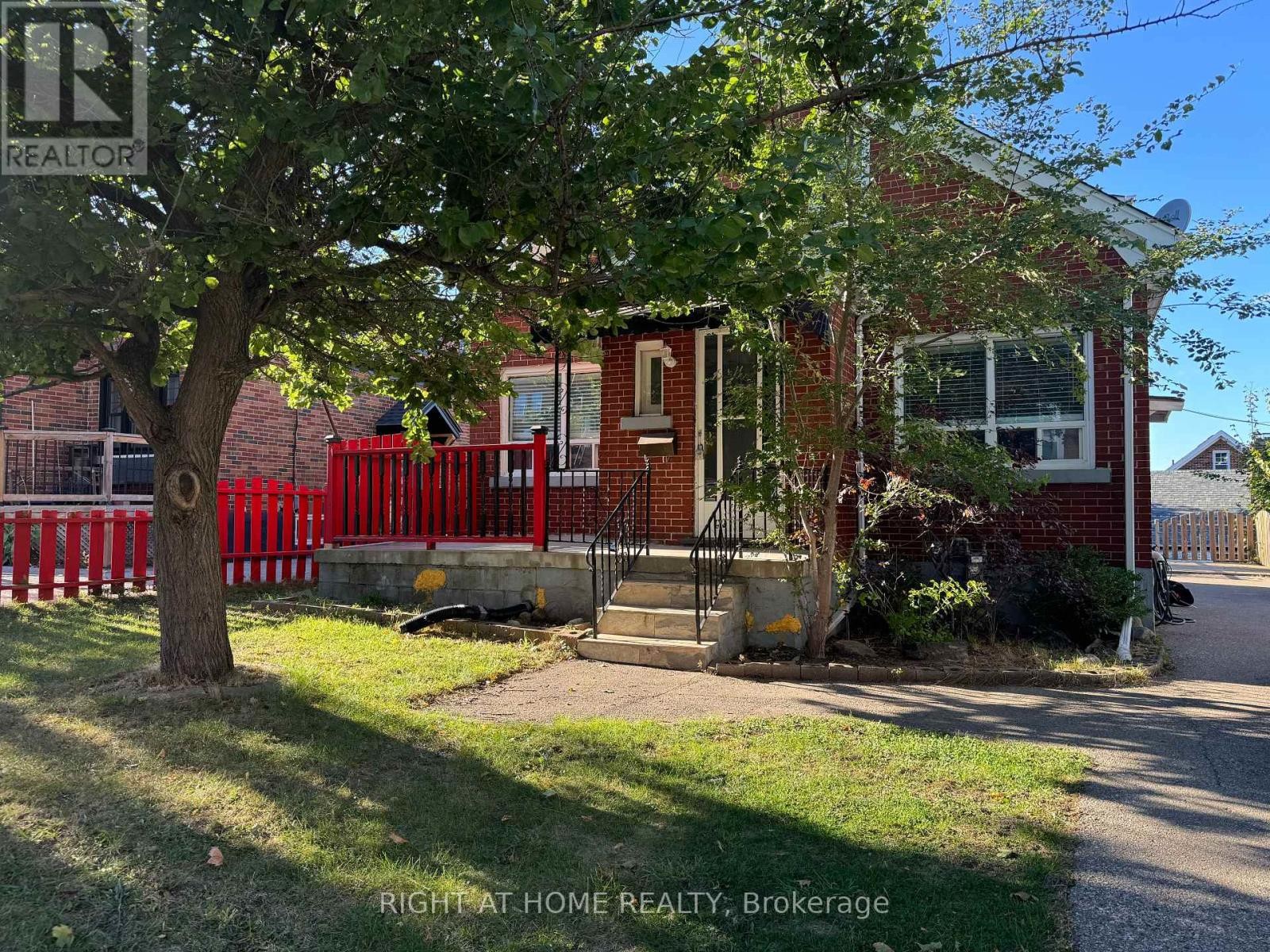
LOWER - 950 QUEENS BOULEVARD
Kitchener, Ontario
Listing # X12462209
$1,575.00 Monthly
1 Beds
1 Baths
$1,575.00 Monthly
LOWER - 950 QUEENS BOULEVARD Kitchener, Ontario
Listing # X12462209
1 Beds
1 Baths
Updated Bungalow - Legal Duplex. Lower Level Lease. 1 Bedroom 1 Full Washroom on a Large Fenced Lot. Rear Deck and Huge Back Yard. Recently Renovated Flooring/Kitchen and Bath with Stand Up Shower Stall. Bright And Spacious. Large Living/Dining space. Ensuite Full-size Laundry. Includes One Designated Parking Spot On The Driveway. Carpet Free Home. Large Kitchen with Good Appliances and Counter/Cabinet space. DIRECTLY OPPOSITE ST MARY'S HOSPITAL. Close to School/Univ/Shopping/Transit And Downtown. Tenant Pays 25% Utilities. Vacant. Immediate Occupancy. (id:7526)
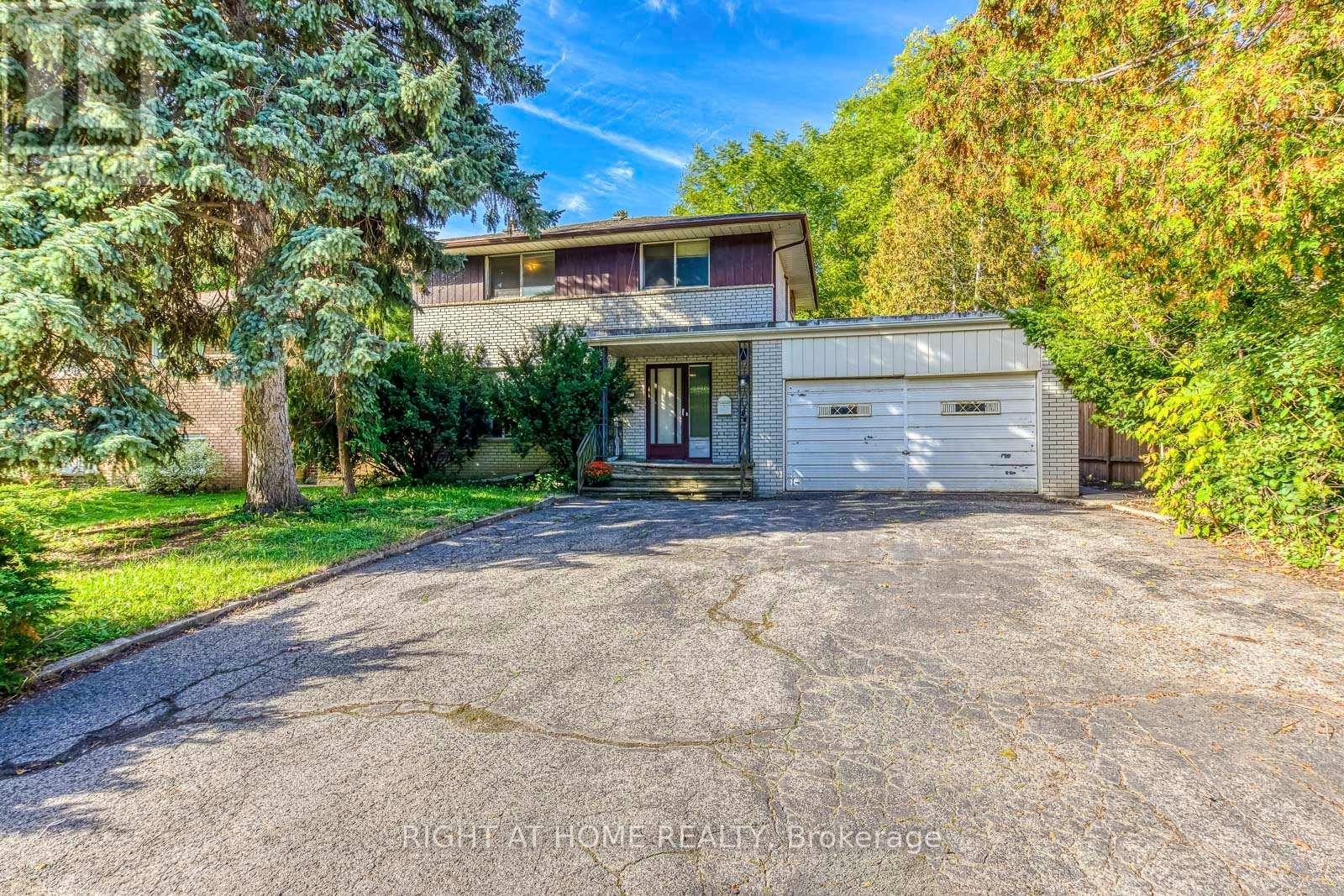
2572 ISLINGTON AVENUE
Toronto (Thistletown-Beaumonde Heights), Ontario
Listing # W12462294
$965,000
4 Beds
2 Baths
$965,000
2572 ISLINGTON AVENUE Toronto (Thistletown-Beaumonde Heights), Ontario
Listing # W12462294
4 Beds
2 Baths
Excellent opportunity in a prime Etobicoke location! This 4-bedroom, 2-bath detached home sits on an impressive 59 ft x 150 ft lot with a double-car garage and extra-wide driveway. The property includes hardwood floors under the carpet in the Living & Dining Room, as well as hardwood floors in the bedrooms, plus a full unfinished basement. Tremendous potential to update & renovate. Conveniently located close to schools, parks, shopping, public transit, and major highways (401 & 400). (id:7526)
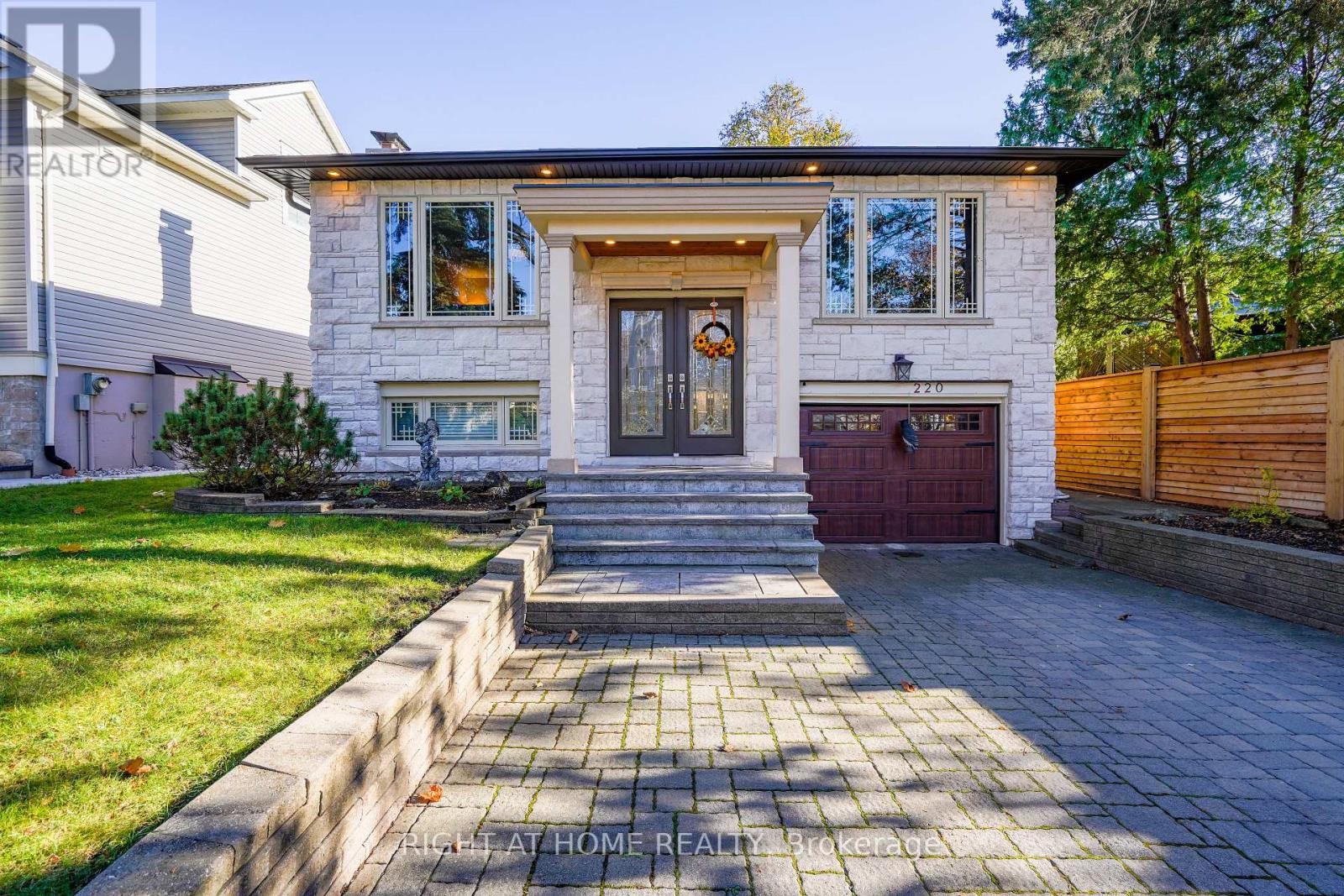
220 OVERTON PLACE
Oakville (CP College Park), Ontario
Listing # W12462744
$1,299,999
3+1 Beds
2 Baths
$1,299,999
220 OVERTON PLACE Oakville (CP College Park), Ontario
Listing # W12462744
3+1 Beds
2 Baths
Nestled on a picturesque 50' x 120' lot in a serene cul-de-sac of sought-after College Park, this raised bungalow exudes curb appeal and charm. The center-hall floor plan with elegant flooring enhance the natural flow between bright, open living spaces, where large windows reveal views of lush gardens and mature trees. Enjoy enhanced privacy with no sidewalk frontage and ample parking spaces. Located in a mature, established neighbourhood, this property is close to top-rated schools, fine dining, shopping (including grocery and big-box stores), Trafalgar Memorial Hospital, convenient transit (GO Station and access to Highways 407, 403, and QEW), as well as beautiful parks and nearby golf courses. This is a rare opportunity to own a charming home in one of the most desirable areas. The versatile lower level features a separate walk-out entrance and a modern bathroom, with the potential for conversion to a private suite. EXTRAS: This home boasts extensive renovations and upgrades, incl a new furnace and A/C (2023), roof (2017), sprinkler system, Grand Kitchen; Gutter Guards; natural gas line to bbq; new bathroom in lower level & a premium cedar fence. Plus, there's much more to appreciate! (id:7526)
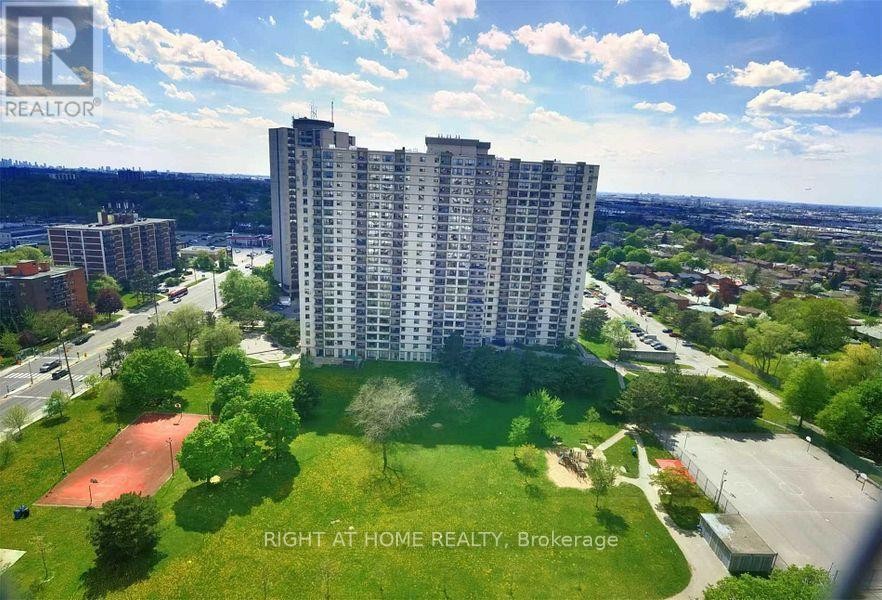
1115 - 340 DIXON ROAD N
Toronto (Kingsview Village-The Westway), Ontario
Listing # W12463017
$514,900
3 Beds
2 Baths
$514,900
1115 - 340 DIXON ROAD N Toronto (Kingsview Village-The Westway), Ontario
Listing # W12463017
3 Beds
2 Baths
Priced to Sell 3 Bedrooms and 2 Washrooms 1399 SQ Feet, Fully Upgraded ,Fully Upgraded unit $70,000 spent. Ceramic Floor In kitchen, foyer and Washrooms, and Walk in Closet. Hardwood flooring in Bedrooms and Livingroom. Walk out Balcony from Livingroom. Pot Lights in living rooms and Kitchen. (id:7526)
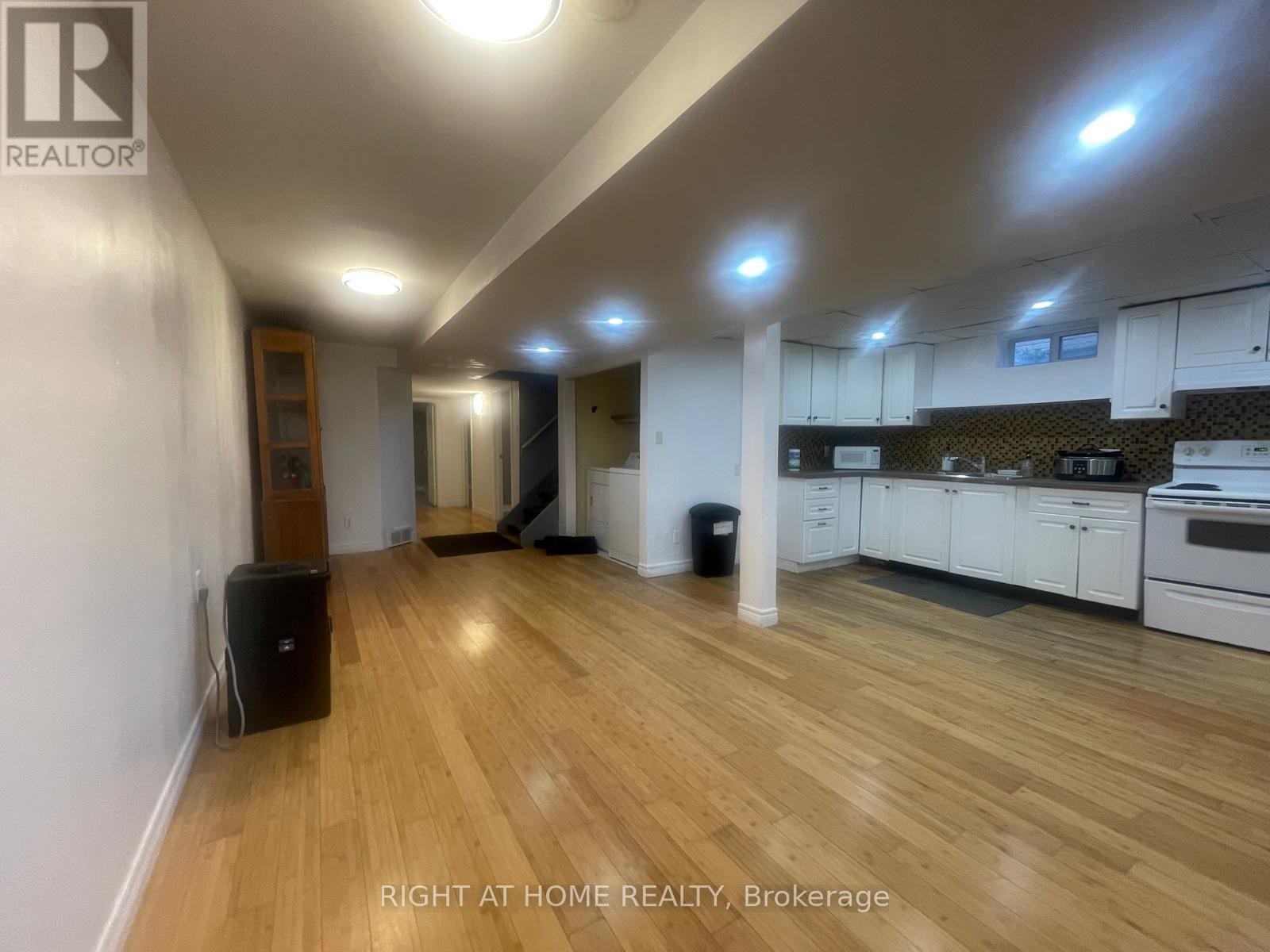
BASMT - 135 NORTHGATE DRIVE
Welland (N. Welland), Ontario
Listing # X12460741
$1,900.00 Monthly
3 Beds
1 Baths
$1,900.00 Monthly
BASMT - 135 NORTHGATE DRIVE Welland (N. Welland), Ontario
Listing # X12460741
3 Beds
1 Baths
EXCEPTIONAL RENTAL OPPORTUNITY! This bright, updated 3-bedroom unit is perfectly situated on a quiet cul-de-sac and available for lease. Enjoy the convenience of ALL UTILITIES INCLUDED in the rent (excluding internet). The home features a fantastic open-concept living area and three comfortable bedrooms. Location is unbeatable for students or commuters: you are literally STEPS TO NIAGARA COLLEGE and offer quick access via a private back gate to Woodlawn Street public transit, major highways (406/QEW), Seaway Mall, and amenities. This high-demand location combined with the ease of all-inclusive utility payments makes this the ideal hassle-free rental. Students are welcome! Apply now to secure this prime spot! (id:7526)
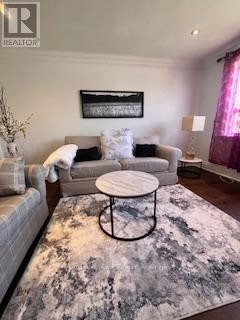
,
Listing # W12455456
$3,095.00 Monthly
3 Beds
1 Baths
$3,095.00 Monthly
Listing # W12455456
3 Beds
1 Baths
SPECTACULAR FULLY FINISHED BUNGALOW!!!MAIN FLOOR OF 1,000 SQUARE FEET BEAUTIFULLY UPGRADED !!!Welcome to this beautiful and Extremely convenient home in Alderwood. Natural light through out the house with open concept design with large windows add the spacious feel of the home. Modern Kitchen with granite counter top , newly renovated bathroom with marble floor and high end accessories. TTC at door and walking distance to all amenities. Large private back yard.***Ready To Move In and Enjoy this fully Furnished Rental***Tenants responsible for yard and driveway maintenance***Move in any time***Lease with or without furniture*** (id:7526)
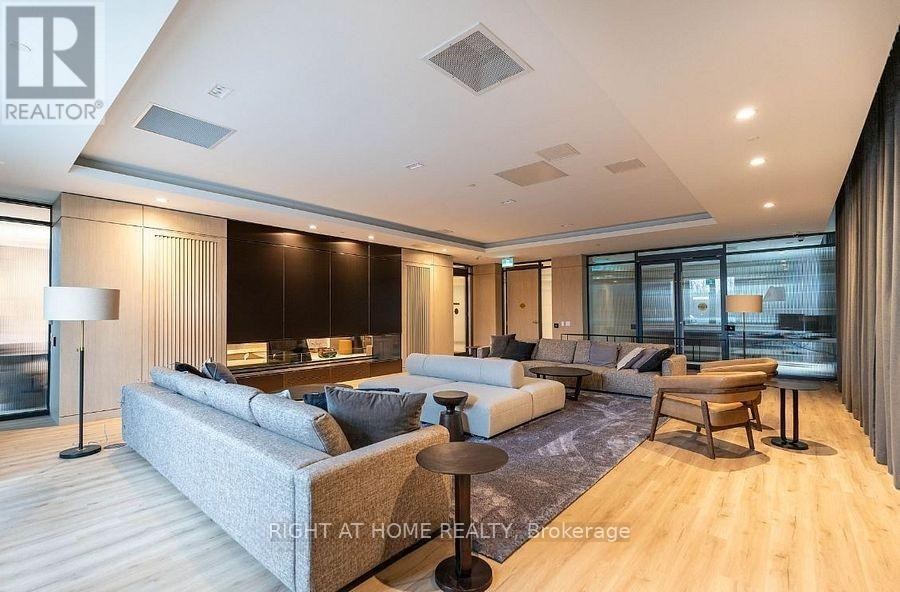
803 - 215 VETERANS DRIVE S
Brampton (Northwest Brampton), Ontario
Listing # W12461437
$529,000
2 Beds
2 Baths
$529,000
803 - 215 VETERANS DRIVE S Brampton (Northwest Brampton), Ontario
Listing # W12461437
2 Beds
2 Baths
Modern corner-unit condo with panoramic views! This two-bedroom, two-bathroom unit offers of open-concept living plus an amazing wrap-around balcony. Featuring a spacious kitchen with new appliances, high ceilings, and floor-to-ceiling windows, this home is filled with natural light and showcases mesmerizing views stretching for miles, including a serene forest and pond. Enjoy premium amenities: fitness centre, modern party room with dining and bar setup, Wi-Fi lounge, games room, and boardroom Conveniently situated close to trails, parks, shopping, and just minutes to Mount Pleasant GO Station. Unit includes 1 parking and locker. Dont miss this exceptional opportunity! (id:7526)
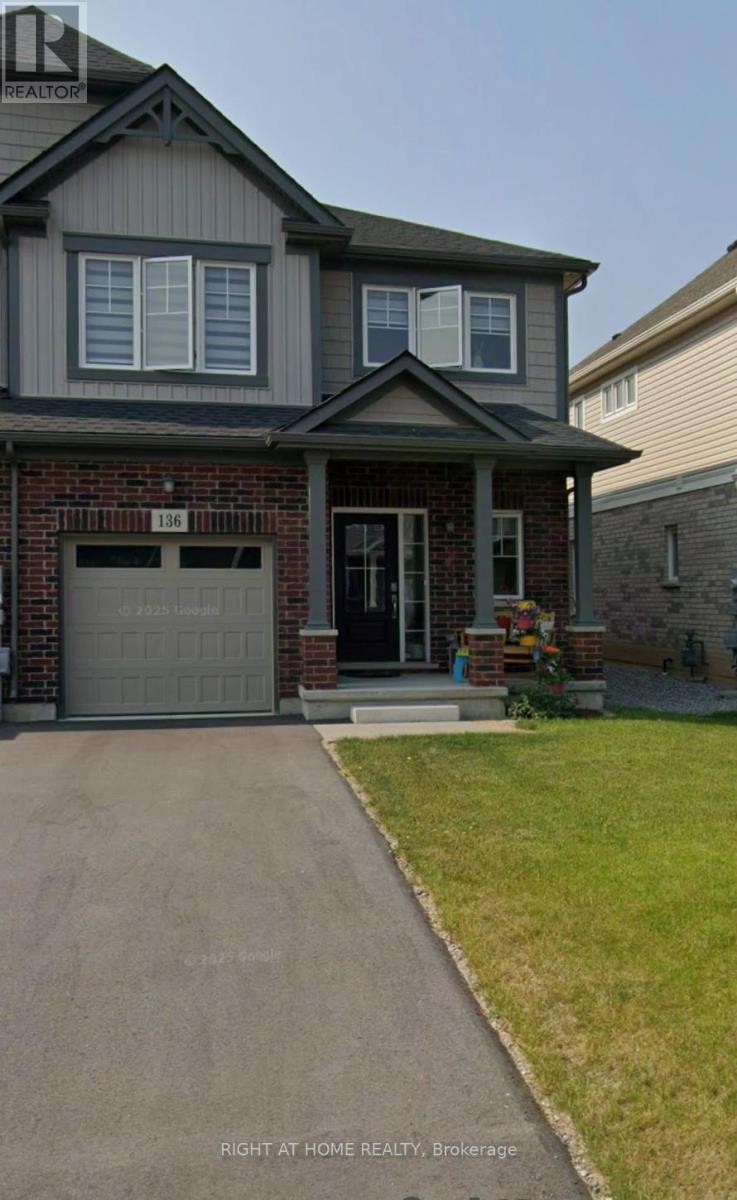
136 ALICIA CRESCENT
Thorold (Hurricane/Merrittville), Ontario
Listing # X12459762
$649,000
4 Beds
3 Baths
$649,000
136 ALICIA CRESCENT Thorold (Hurricane/Merrittville), Ontario
Listing # X12459762
4 Beds
3 Baths
Step into luxury living at its finest with this exclusive LARGE END UNIT townhome. Experience the pristine beauty of this 4 bedroom, 2.5 bath home with a plethora of upscale features. The extra large entryway and a huge mudroom equipped with both a standard closet and a walk-in closet create the perfect space for all of your storage needs. Say goodbye to carpet on the main floor as you explore the stunning laminate and tile throughout. Experience convenience with bedroom level laundry, making chores a breeze. The master bedroom boasts an elegant en suite bathroom and a walk-in closet for your wardrobe dreams to come true. Located in a prime area, this townhome offers easy access to bus routes, shopping and highways, ensuring seamless commutes. The full unfinished basement provides endless possibilities to meet your needs. Don't miss out on this exceptional opportunity to live in luxury. Pictures are old before tenant moved in, all stainless steel appliances included. (id:7526)
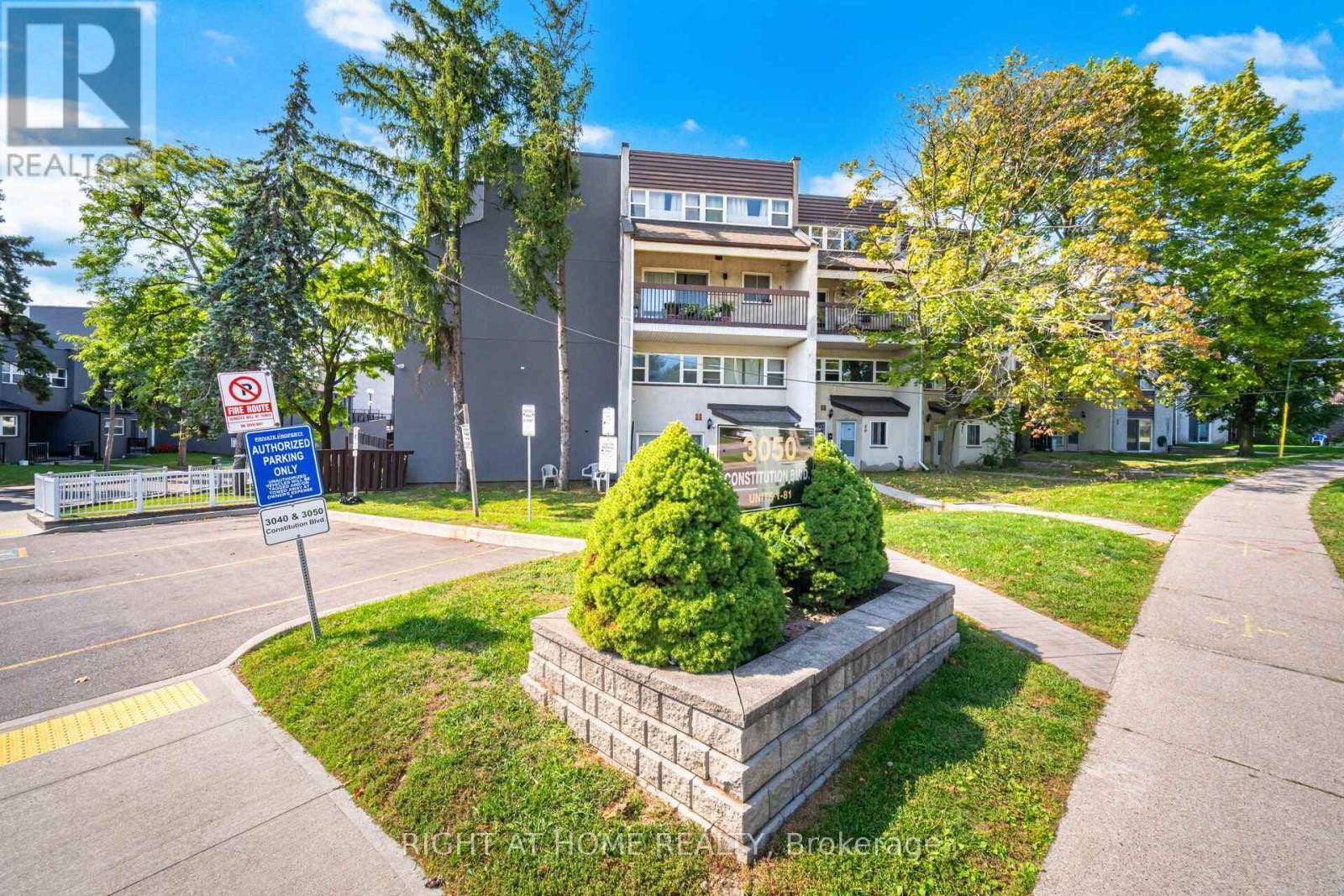
79 - 3050 CONSTITUTION BOULEVARD
Mississauga (Applewood), Ontario
Listing # W12459973
$2,850.00 Monthly
3 Beds
2 Baths
$2,850.00 Monthly
79 - 3050 CONSTITUTION BOULEVARD Mississauga (Applewood), Ontario
Listing # W12459973
3 Beds
2 Baths
Nestled in a highly sought-after neighborhood, this beautifully maintained home offers unparalleled convenience, just minutes from major highways (QEW, 403), Pearson Airport, and downtown Toronto. Top-rated schools, diverse shopping, and places of worship are all within easy reach. Inside, you'll find a bright and spacious great room that seamlessly combines the living and dining areasperfect for entertaining. The kitchen is a chef's delight, featuring classic maple cabinets and elegant granite countertops. The upgrades continue in the main washroom, which has been professionally renovated with luxurious quartz finishes.Step outside to your expansive private patio, an ideal setting for hosting friends and family on summer evenings. More than just a house, this is a community a place where great neighbours and a wonderful atmosphere make it the perfect place to call home! (id:7526)


