Listings
All fields with an asterisk (*) are mandatory.
Invalid email address.
The security code entered does not match.
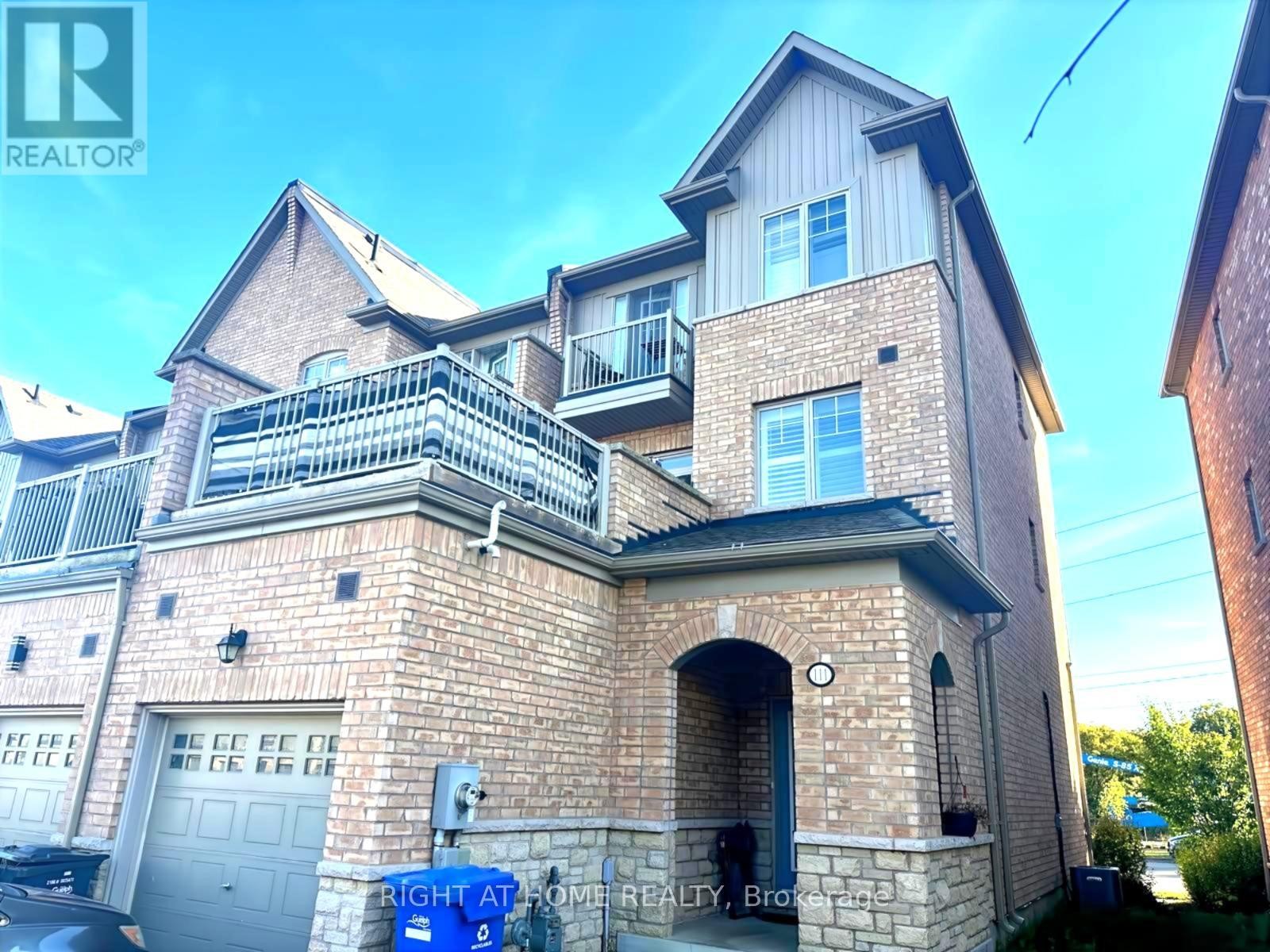
111 STARWOOD DRIVE
Guelph (Grange Road), Ontario
Listing # X12440552
$2,495.00 Monthly
3 Beds
3 Baths
$2,495.00 Monthly
111 STARWOOD DRIVE Guelph (Grange Road), Ontario
Listing # X12440552
3 Beds
3 Baths
This stunning 2nd & 3rd floor unit offers a bright, open-concept layout with sun-filled windows and a spacious private terrace, perfect for relaxing or entertaining. Featuring 3 generous bedrooms, including a master retreat complete with walk-in closet, spa-like ensuite, and a private balcony. Enjoy the convenience of upper-level laundry, a modern main bath, and direct home access from the built-in garage. A welcoming portico entry adds charm to this beautiful home. Utilities included !! (id:7526)
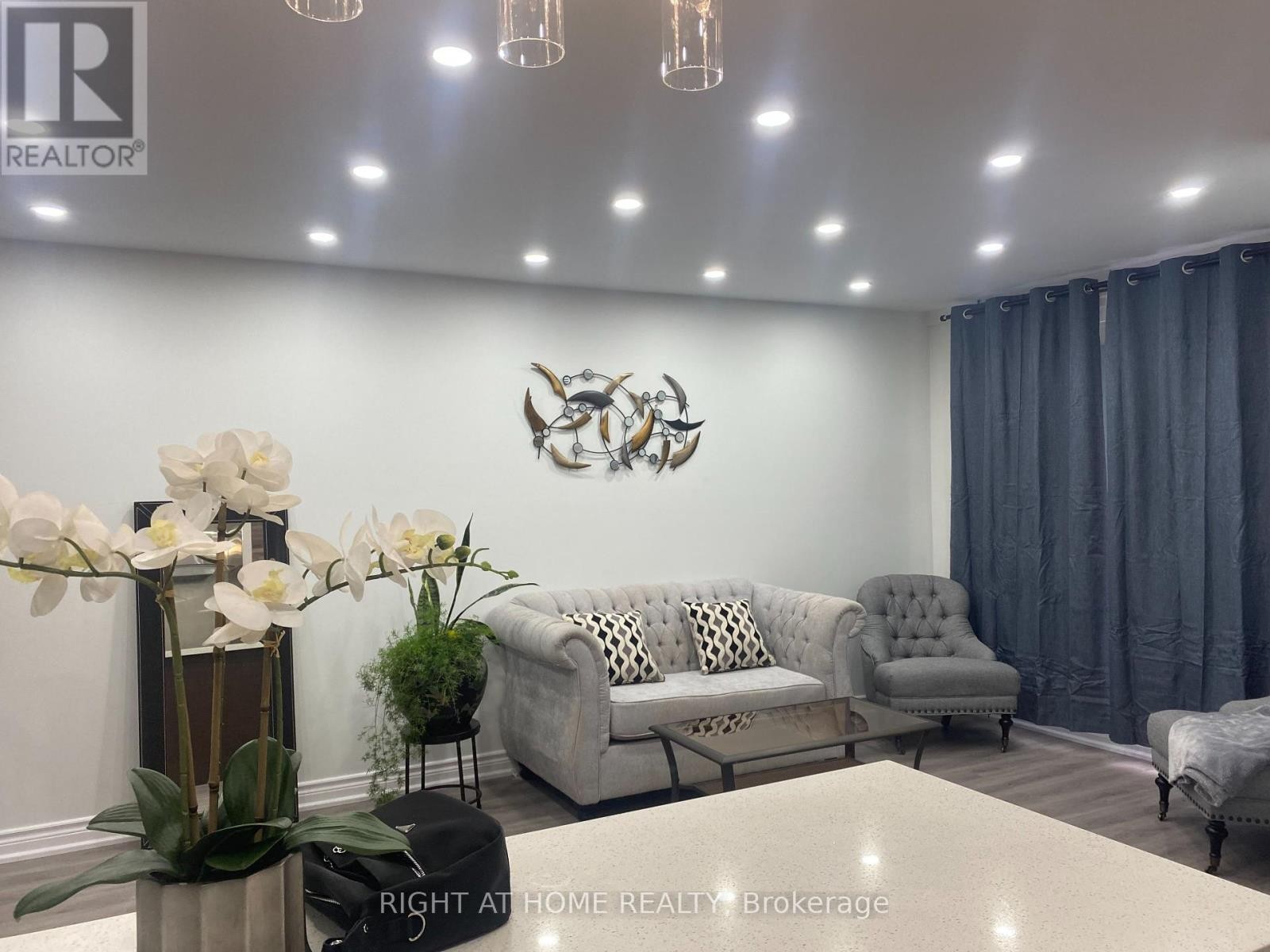
357 - 1395 WILLIAMSPORT DRIVE
Mississauga (Applewood), Ontario
Listing # W12440578
$615,500
3 Beds
3 Baths
$615,500
357 - 1395 WILLIAMSPORT DRIVE Mississauga (Applewood), Ontario
Listing # W12440578
3 Beds
3 Baths
Step into this impeccably upgraded 2-level condo townhouse that combines modern elegance with everyday comfort. Boasting 3 generously sized bedrooms and 2 designer-renovated bathrooms, this residence has been fully transformed with premium finishes and thoughtful attention to detail.The open-concept layout is filled with natural light and showcases a gourmet chefs kitchen with granite countertops, custom cabinetry, and upgraded lighting. A solid oak staircase with wrought-iron pickets, new flooring, and sleek modern fixtures enhance the homes sophisticated character.Two expansive balconies on both levels create multiple spaces for outdoor relaxation and entertaining. Additional conveniences include in-suite laundry and secure underground parking. Situated in one of the city's most sought-after neighborhoods, this home offers the perfect blend of family feel and convenience just minutes to schools, libraries, shopping malls, and major highways. With all utilities included in the maintenance fee, this residence provides exceptional value and effortless living. (id:7526)
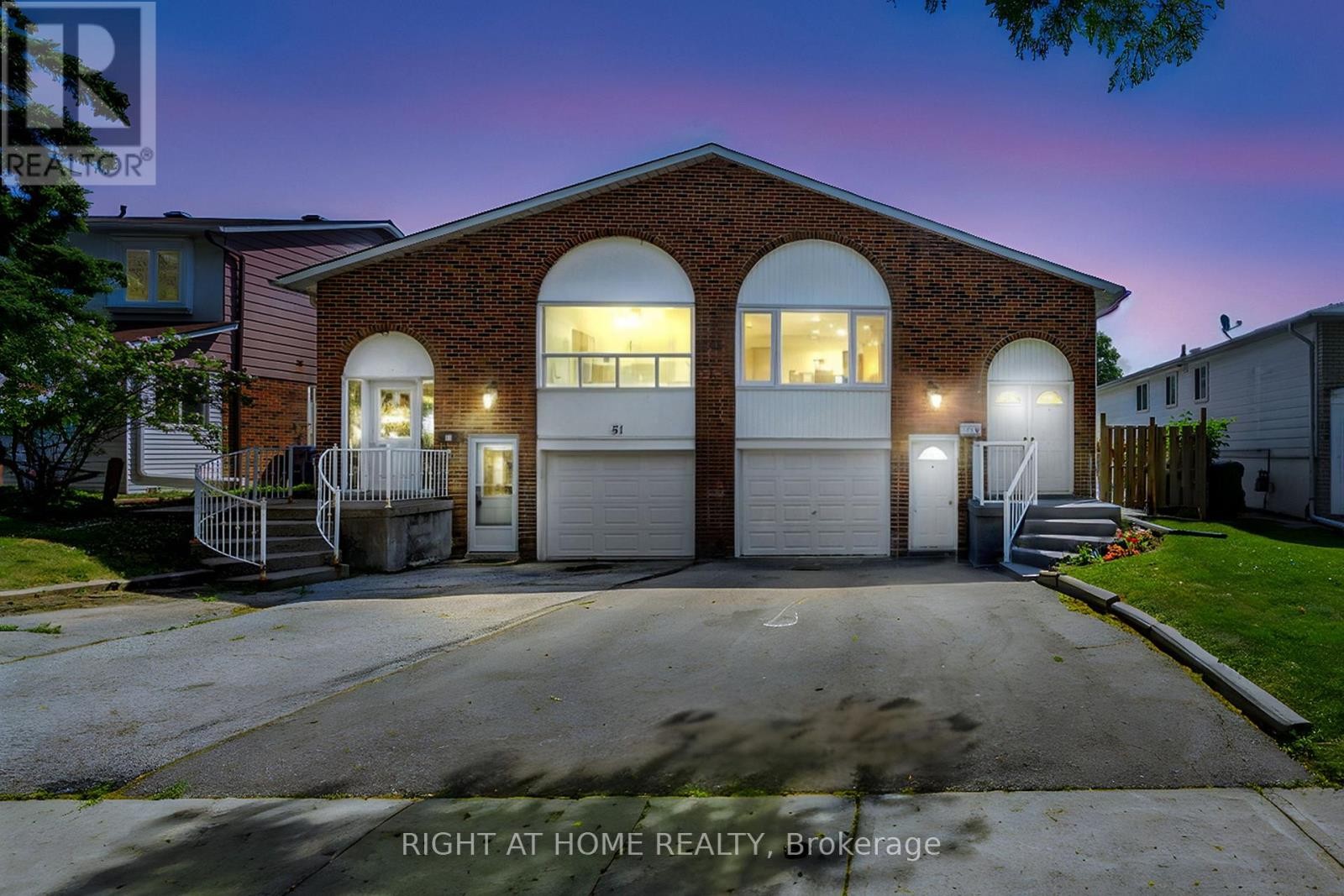
49 TUSCARORA DRIVE
Toronto (Pleasant View), Ontario
Listing # C12440712
$1,093,330
3+2 Beds
3 Baths
$1,093,330
49 TUSCARORA DRIVE Toronto (Pleasant View), Ontario
Listing # C12440712
3+2 Beds
3 Baths
Welcome to 49 Tuscarora Road, a fantastic raised bungalow in a prime North York location near Finch and Victoria Park! Ideally Situated In a Family-Friendly Pleasant View Neighbourhood. 3 great-sized bedrooms and a den that has been converted into a laundry room, with 2 well-sized rooms on the lower floor. The house comes well equipped with 3 full-piece washrooms. Garage door access from inside the house. Convenient Transportation, Easy Access To Highways 401 & 404, Subway Stations, A Variety Of Supermarkets And Restaurants Around For Daily Conveniences. Walking Distance to Community Centres and Library. Furnace (2022), A/C (2022), basement renovated 2020, potlights (2024), Hot Water Tank (2022). Central vacuum can be independently used in the main and lower levels with their own equipment. Main living area freshly painted. Two laundry units in the house (brand new installed on main floor and one on lower level). Direct access from the garage to inside the house. Basement is fully completed with a separate entrance and laundry for potential in-law suite or rental income. (id:7526)
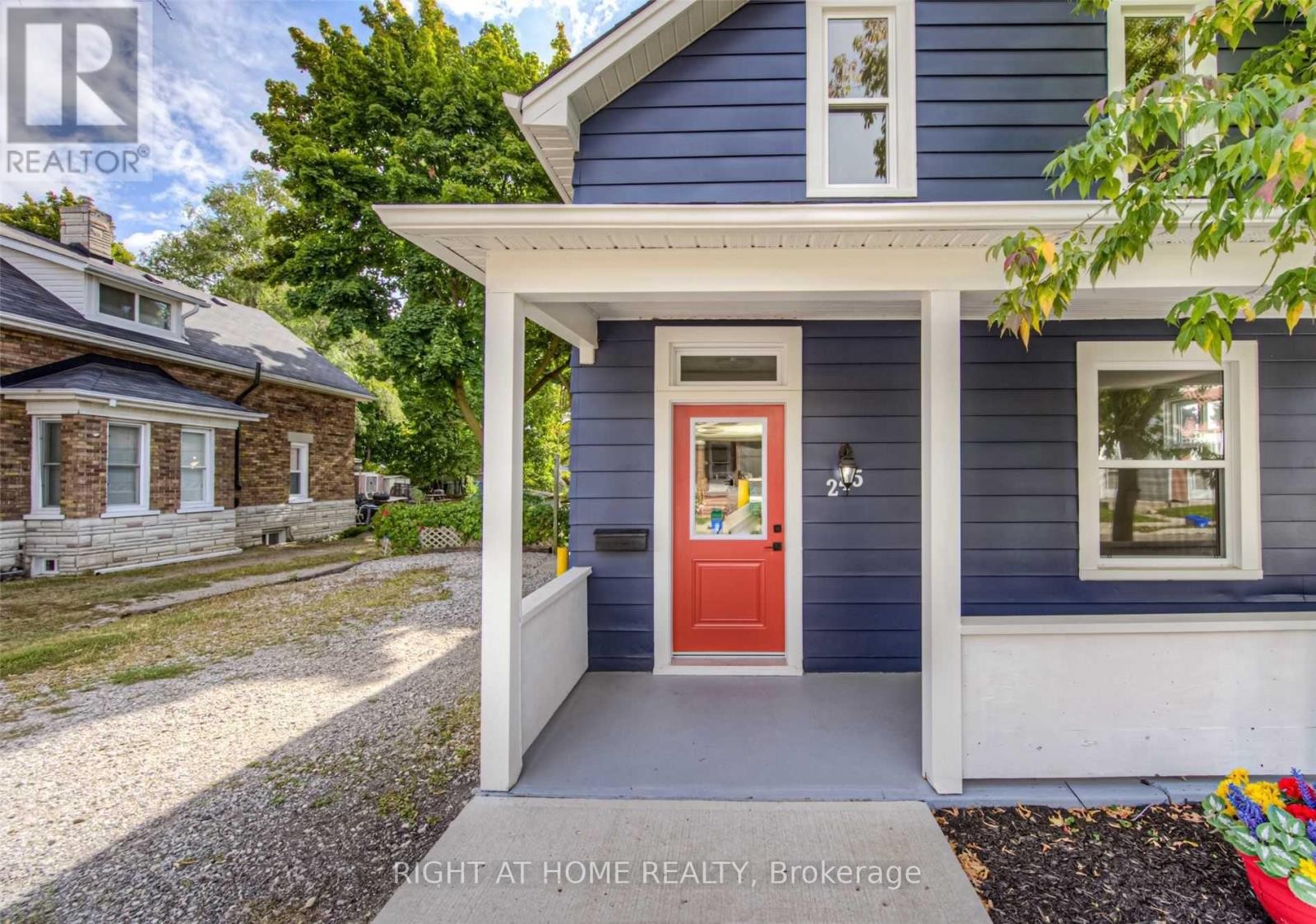
B - 245 CHURCH STREET S
Cambridge, Ontario
Listing # X12439237
$2,400.00 Monthly
3 Beds
1 Baths
$2,400.00 Monthly
B - 245 CHURCH STREET S Cambridge, Ontario
Listing # X12439237
3 Beds
1 Baths
Located in a vibrant community, 245 Church St South provides easy access to local amenities, schools, parks, and shopping centers. Move in now to the upper level of this spacious duplex located in Preston Square, Cambridge. The yard is shared, and utilities (Heat, Hydro and Water) will be split 50% with the other tenants. Located close to transit, coffee shops, Gas Stations and restaurants. Just down the street from Central Park with is home to many events such as markets and concerts. With its convenient location and inviting ambiance, this property is the ideal place to call home. Don't miss the opportunity to make 245 Church St South your new address in Cambridge. (id:7526)
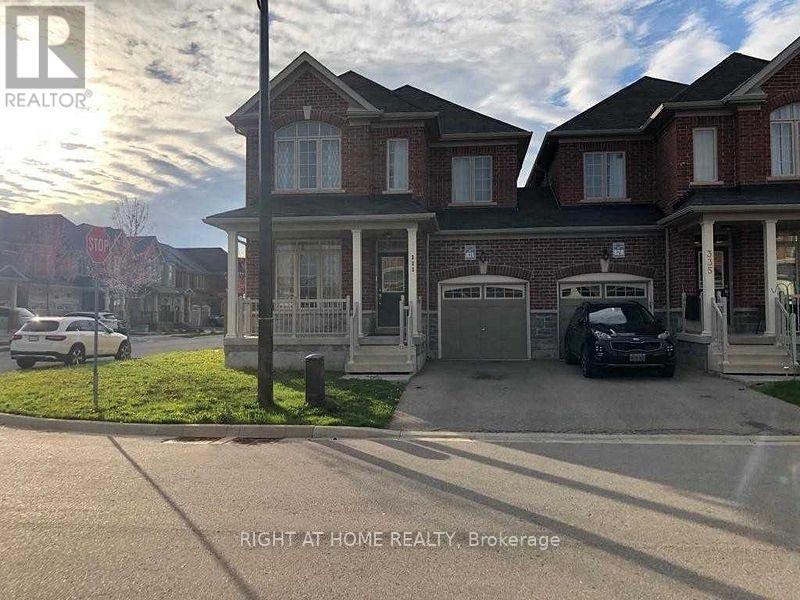
333 HINCKS DRIVE
Milton (CL Clarke), Ontario
Listing # W12439124
$3,450.00 Monthly
4 Beds
3 Baths
$3,450.00 Monthly
333 HINCKS DRIVE Milton (CL Clarke), Ontario
Listing # W12439124
4 Beds
3 Baths
Spectacular corner lot home in great neighbourhood! 4Bedroom and 2.5 washroom semi only linked by garage. Master bedroom with 5Pc ensuite. Well maintained home with upgrades! Hardwood floors on both floors. Solid hardwood stairs. Very bright and sun filled home with lots of windows.Walking distance to parks and minutes from Hwy. (id:7526)
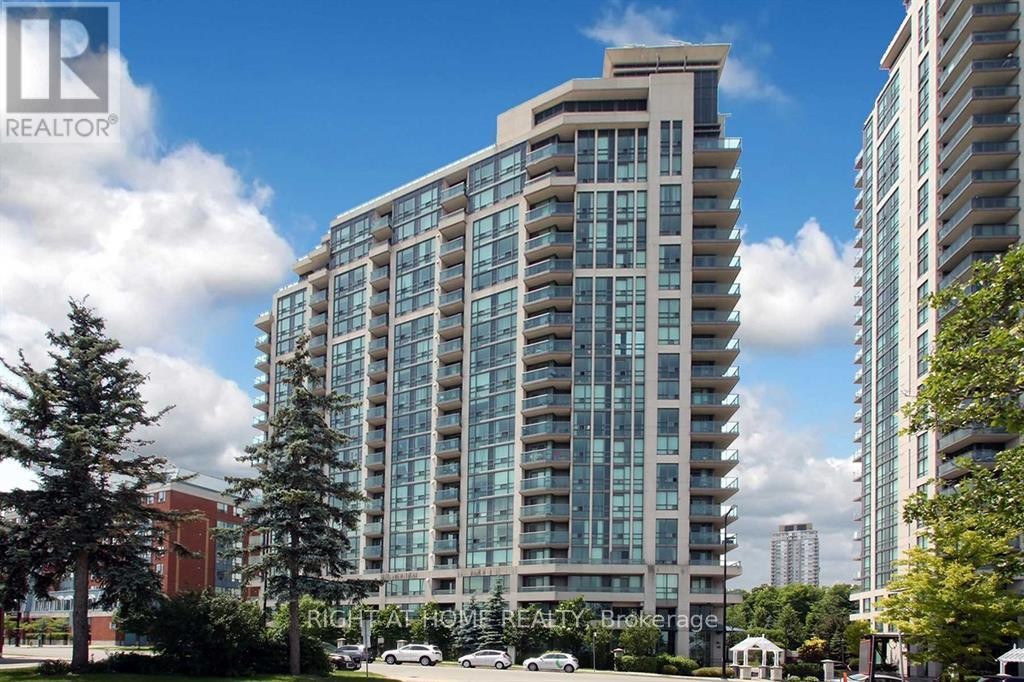
210 - 68 GRANGEWAY AVENUE
Toronto (Woburn), Ontario
Listing # E12438357
$599,999
2 Beds
2 Baths
$599,999
210 - 68 GRANGEWAY AVENUE Toronto (Woburn), Ontario
Listing # E12438357
2 Beds
2 Baths
MOTIVATED SELLER ! Bright & Spacious 2 Bedroom Condo! Rarely Offered Corner Suite Unit-Almost 1000 Sq Ft Of Living Space+Balcony+160 Sq Ft. Terrace. Upgraded Kitchen With Breakfast Bar, Quartz Counters & Added Storage. Large Living & Dining Room! Huge Master Bed With Walk-In Closet & 4Pc Ensuite. Split Bedrooms For Added Privacy. Upgraded Mirrored Closets W/ Built-In Shelves In Large Foyer & Bedrooms. Shows Like A Model Home! Unit is currently tenanted at 2850CAD and flexible to vacate or continue to rent if the new buyer wants. Photos are before the unit was tenanted (id:7526)
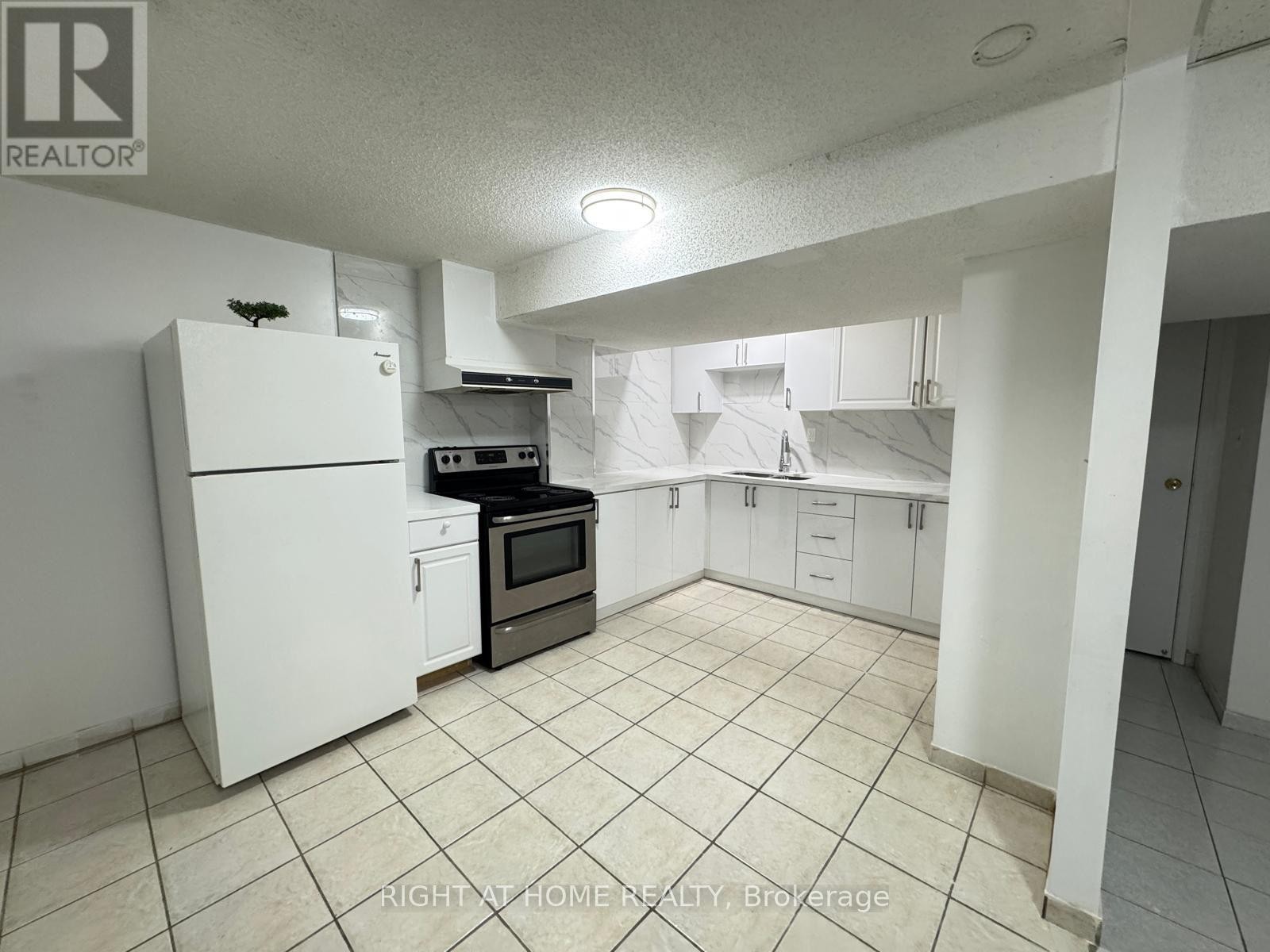
LOWER - 3265 AUBREY ROAD
Mississauga (Erin Mills), Ontario
Listing # W12438434
$2,000.00 Monthly
2 Beds
1 Baths
$2,000.00 Monthly
LOWER - 3265 AUBREY ROAD Mississauga (Erin Mills), Ontario
Listing # W12438434
2 Beds
1 Baths
Spacious 2-Bedroom Basement Apartment for Rent Mississauga West Available immediately! This bright and well-maintained basement unit offers 2 comfortable bedrooms, 1 full bathroom, and a private kitchen. Perfect for small families or professionals, the unit provides a functional layout with ample living space. Located in a quiet, family-friendly neighborhood close to schools, parks, shopping, and transit.Extras: Separate entrance, shared laundry, parking available. Tenant pays 40% of utilities. (id:7526)
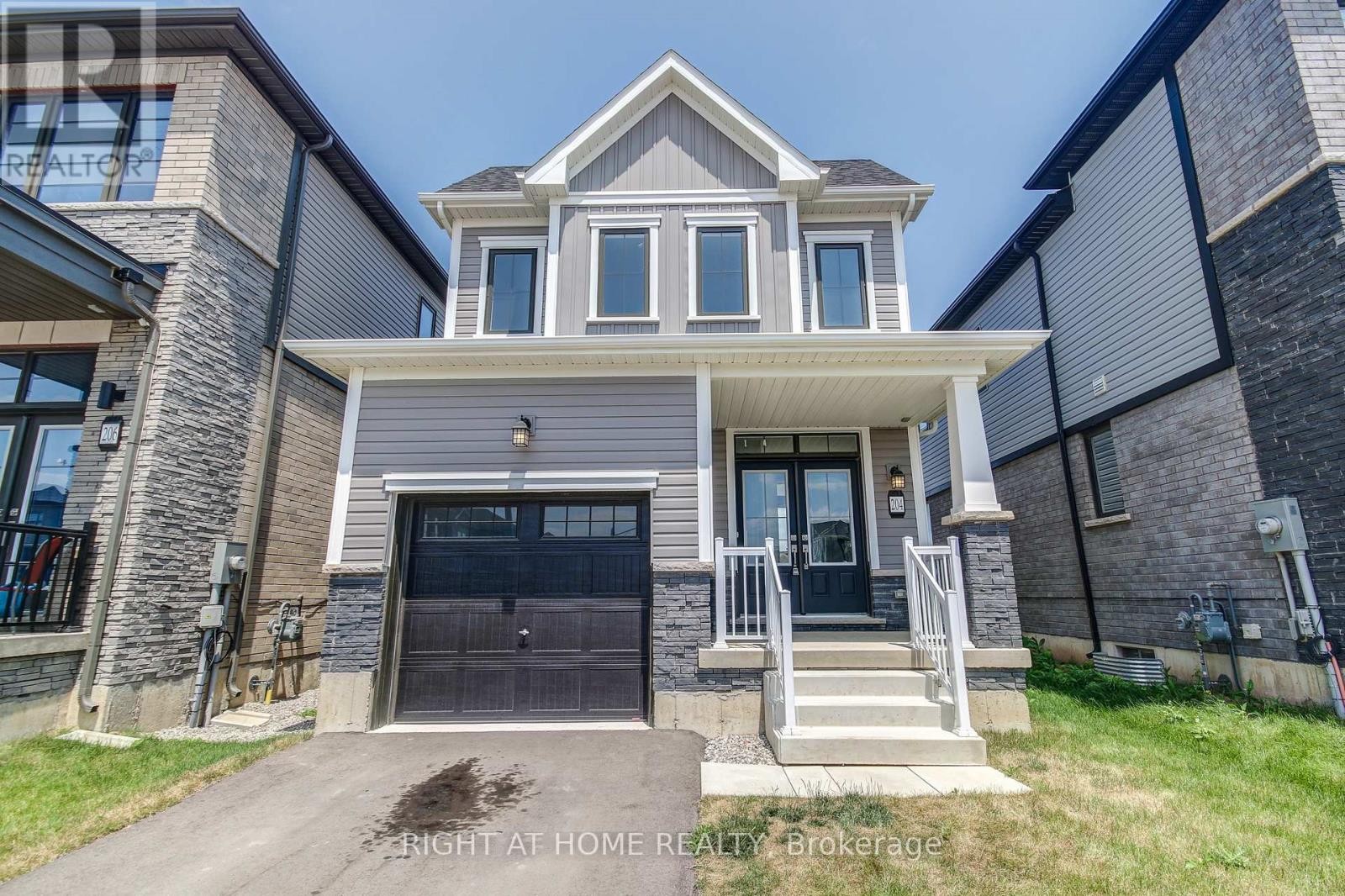
204 WILMOT ROAD
Brantford, Ontario
Listing # X12438667
$699,888
3 Beds
3 Baths
$699,888
204 WILMOT ROAD Brantford, Ontario
Listing # X12438667
3 Beds
3 Baths
Introducing a stunning home in the heart of Brantford, where modern elegance meets comfort. This contemporary 3-bedroom, 3-bathroom residence offers a seamless blend of style and functionality. Step into an open-concept living space adorned with high-endfinishes and abundant natural light, creating an inviting atmosphere for both relaxation and entertainment. Escape to the luxuriousmaster suite, featuring a private ensuite bathroom and a walk-in closet. Two additional well-appointed bedrooms provide versatility forguest accommodations, a home office, or a growing family. The three bathrooms showcase contemporary fixtures and elegant tilework, adding a touch of sophistication. *Large windows and a 3pc rough in located in the bathroom. A vent hole for a dryer has beenset up in the basement. There is also a cold cellar in the basement* (id:7526)
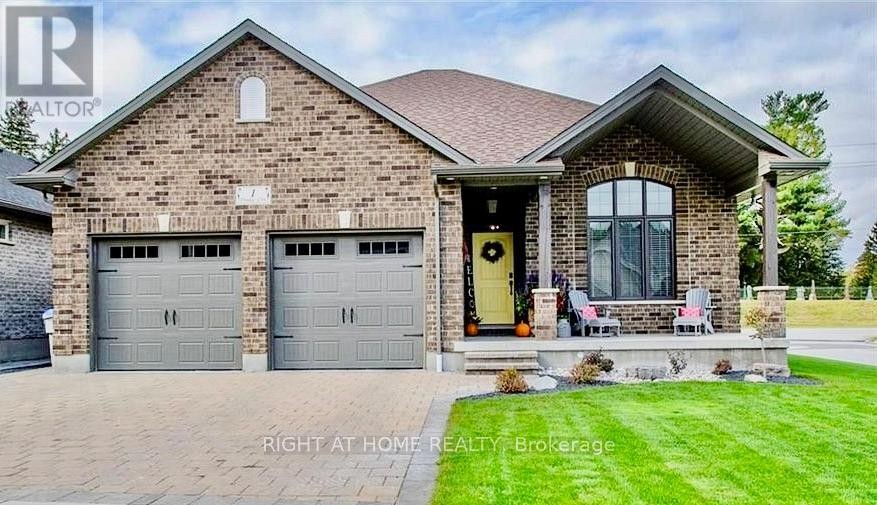
1 DRAKE COURT
Strathroy-Caradoc (SW), Ontario
Listing # X12438659
$749,000
2+2 Beds
3 Baths
$749,000
1 DRAKE COURT Strathroy-Caradoc (SW), Ontario
Listing # X12438659
2+2 Beds
3 Baths
Prepare to fall in love with this turnkey bungalow on a family-friendly cut-de-sac. Welcome to this beautifully maintained all-brick bungalow, nestled in a quiet and child-friendly cup-de-sac that offers both charm and convenience. From the moment you step inside, you'll be captivated by the elegant design and modern comforts throughout. Soaring 9-foot tray ceilings create a sense of spaciousness, complemented by rich hardwood and ceramic flooring. the open-concept layout bright and inviting, perfect for both daily living and entertaining guests. the chef-inspired is a true showstopper, featuring sleek quartz countertops, stylish cabinetry, a generous island with breakfast seating, and seamless flow into the dining and living areas. Direct access from the garage leads to a spacious mudroom with main floor laundry an ideal set up for busy households. Step outside to your private backyard oasis, fully fenced for privacy and relaxation. Enjoy Summer days on the covered deck, take a dip in the above ground pool (removable upon request) , and the benefit from the inground sprinkler system that keeps the lawn lush with minimal effort. The fully finished basement offers incredible versatility, featuring two additional large bedrooms, a luxurious 4-piece bathroom, and an expansive rec area perfect for a home office, guest suite , or in law accommodations. with 2+2 spacious bedrooms, 3 full bathrooms, and an abundance of thoughtful upgrades throughout, this home is truly move-in ready. Whether you're looking for multigenerational living or simply a beautifully maintained space to call your own, this exceptional property checks every box. Don't miss your chance to own this one of a kind home! (id:7526)
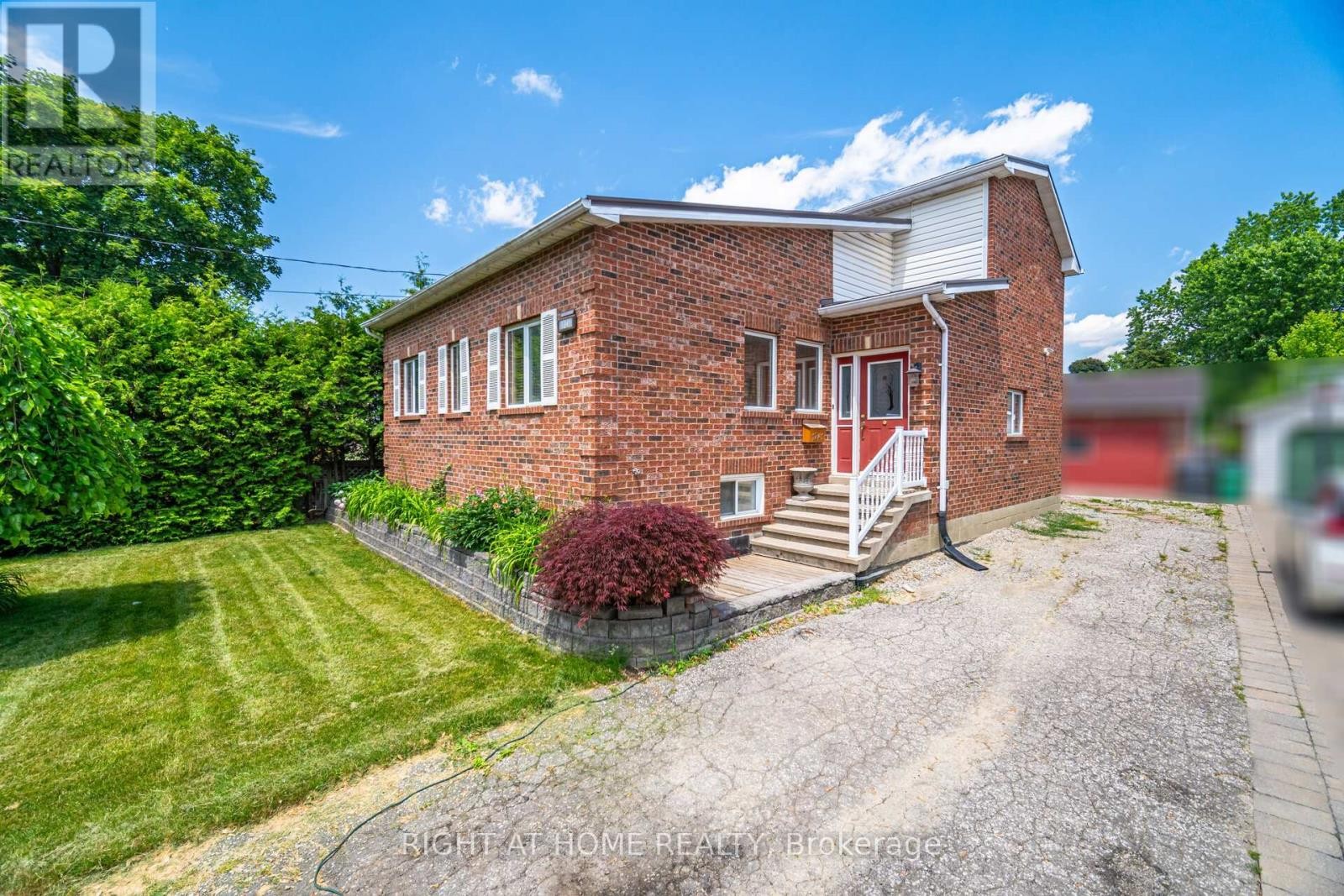
1241 LAKEBREEZE DRIVE
Mississauga (Mineola), Ontario
Listing # W12438777
$1,649,999
3 Beds
3 Baths
$1,649,999
1241 LAKEBREEZE DRIVE Mississauga (Mineola), Ontario
Listing # W12438777
3 Beds
3 Baths
Stunning Mineola East Home on an Extra Deep 52 x 221 Ft Lot!This exceptional property offers a rare combination of space, upgrades, and potential in one of Mississaugas most sought-after neighborhoods. Featuring a stainless steel lifetime roof and a new heat recovery system furnace, this home is designed for both comfort and long-term value.The main floor showcases a primary bedroom with 4-pc ensuite, an updated kitchen with granite countertops, a cozy family room and bright, open living spaces filled with natural light.The second level includes two additional bedrooms, perfect for children, guests, or home offices. The lower level spans two levels, offering incredible versatility:A finished recreation/playroom area, Office/exercise room, Shop/storage space, Full bathroom, Additional flexible living areas. Outside, enjoy a sun-filled, west-facing backyard that feels like your own private park. The detached garage with loft, office, and 3-pc washroom provides excellent potential for an in-law suite, studio, or rental unit. Additional features include:3+1 bedrooms, 2 full baths + powder room, Gas fireplace + basement rough-in (gas/wood option), Ample storage throughoutLocated in prestigious South Mississauga, Mineola is known as the cottage in the cityoffering tree-lined streets, excellent schools, convenient transit, and proximity to Port Credit, lakefront parks, and vibrant amenities.? A rare opportunity to own a spacious home with modern upgrades and in-law suite potential on an extraordinary lot. Check the Virtual Tour! (id:7526)
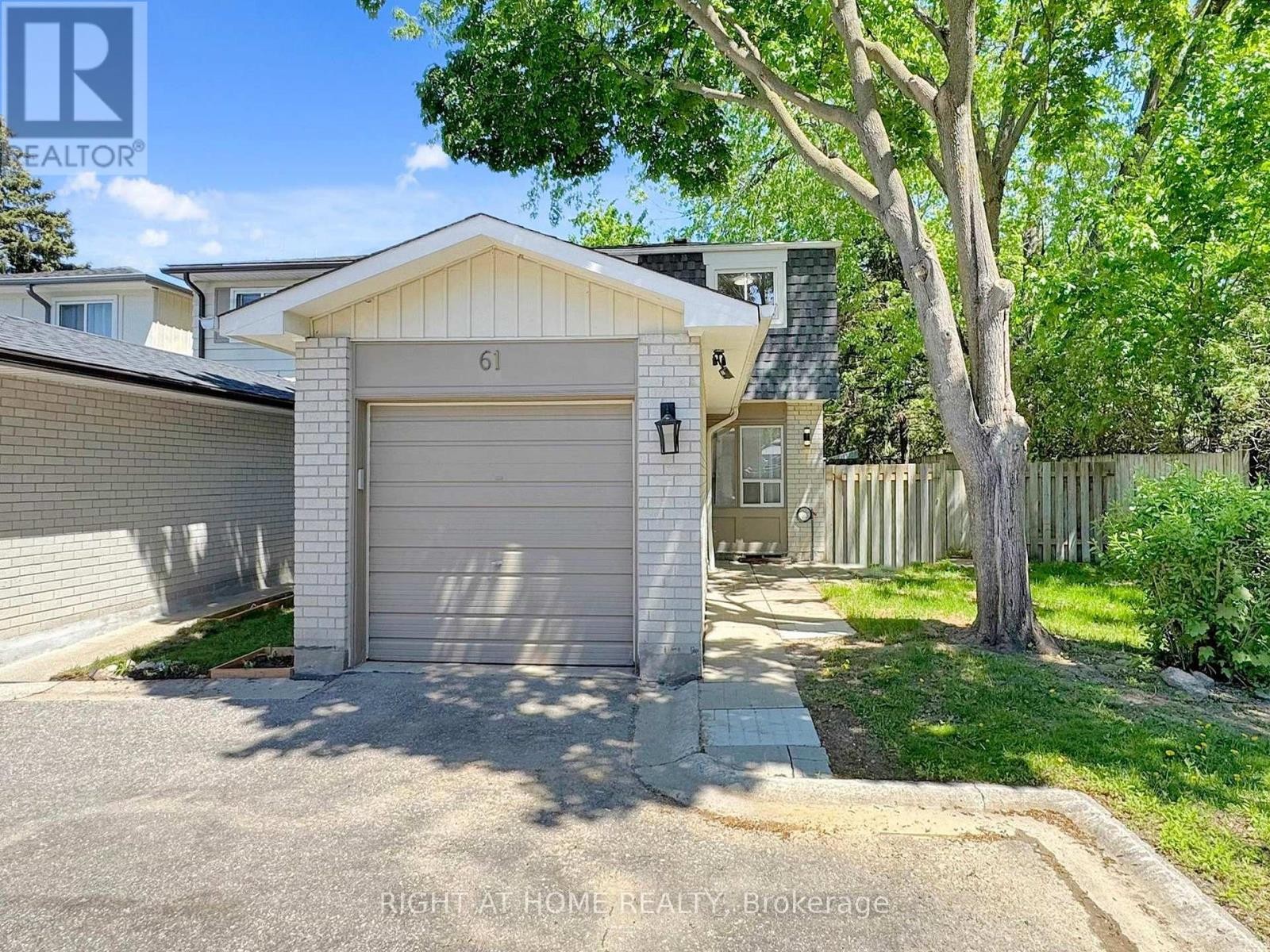
61 PLUM TREE WAY
Toronto (Westminster-Branson), Ontario
Listing # C12438842
$829,000
3+1 Beds
2 Baths
$829,000
61 PLUM TREE WAY Toronto (Westminster-Branson), Ontario
Listing # C12438842
3+1 Beds
2 Baths
Absolutely Stunning Fully Renovated End Unit & Corner Lot 3+1 BR Townhome which feels like a secluded Semi-detached Home. Fall in Love The Moment You Walk In With Luxury Vinyl Floors Throughout & Spacious Main Floor Layout with Garage Door Entry. This modern property features a stylish Gold themed kitchen with quartz & brand new appliances. Walk upstairs on upgraded stairs & handrails to 3 spacious bedrooms and contemporary designed bathroom. The basement offers a versatile recreation room or an additional bedroom & full washroom perfect for your needs. Rare Oversized Backyard and Side Yard for Entertaining. This is the next best thing to a New Built. Family-friendly area, close to plazas, grocery stores, parks and recreational facilities at Antibes Community Center. (id:7526)
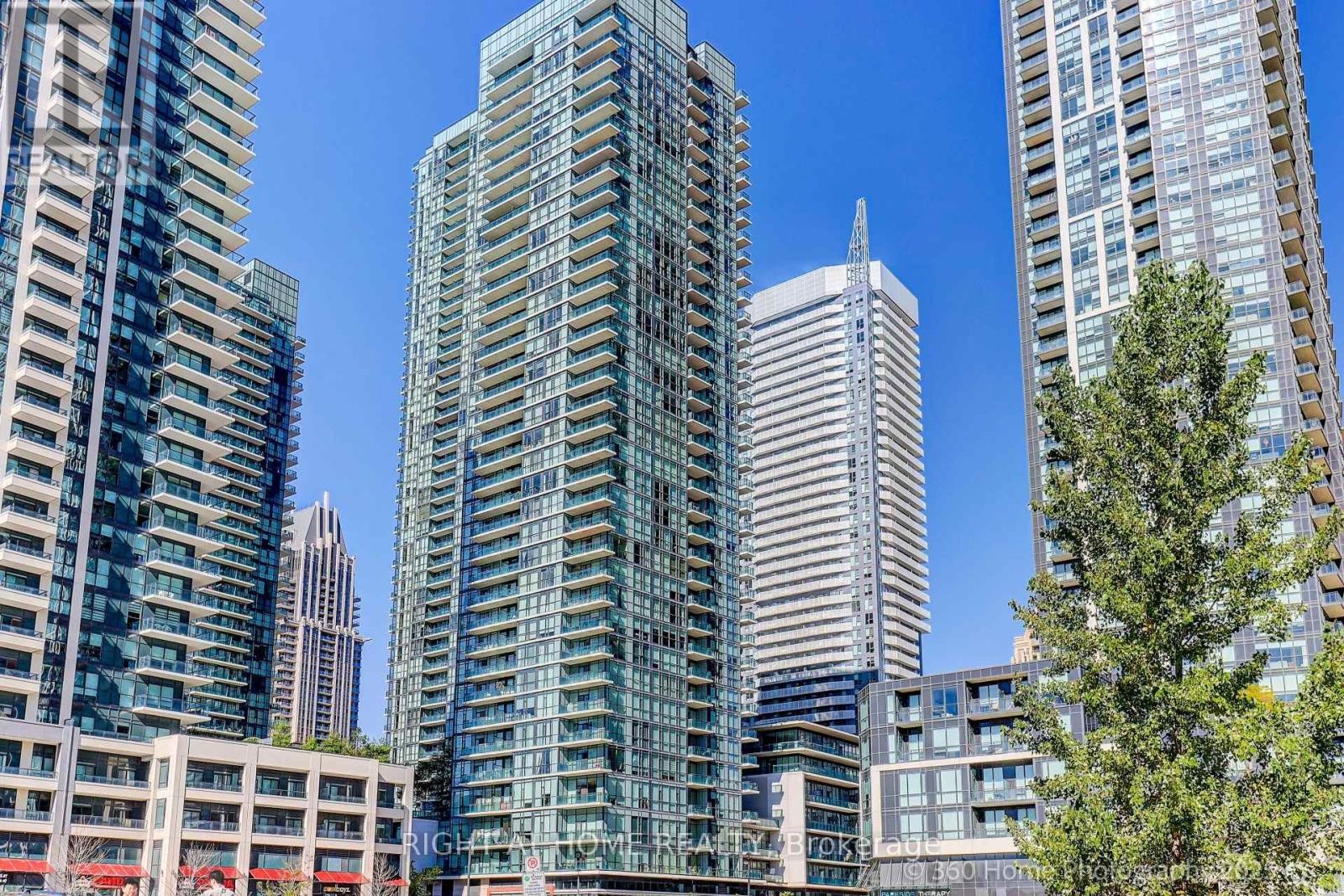
3501 - 4065 BRICKSTONE MEWS
Mississauga (City Centre), Ontario
Listing # W12438925
$2,450.00 Monthly
1 Beds
1 Baths
$2,450.00 Monthly
3501 - 4065 BRICKSTONE MEWS Mississauga (City Centre), Ontario
Listing # W12438925
1 Beds
1 Baths
Stunning !Right At The Heart Of The City! Move In Ready ! Walk To Square One Mall, Celebration Square, Living Arts, City Library, Main Bus Terminal, Go Bus Station, Sheridan College. Bright, Spacious, Sun-Filled, Open Concept And Larger Than Usual Condo! Modern Building Amenities.. Indoor Pool, Show Kitchen, Game Room, Media Room, Party/Meeting Room. (id:7526)
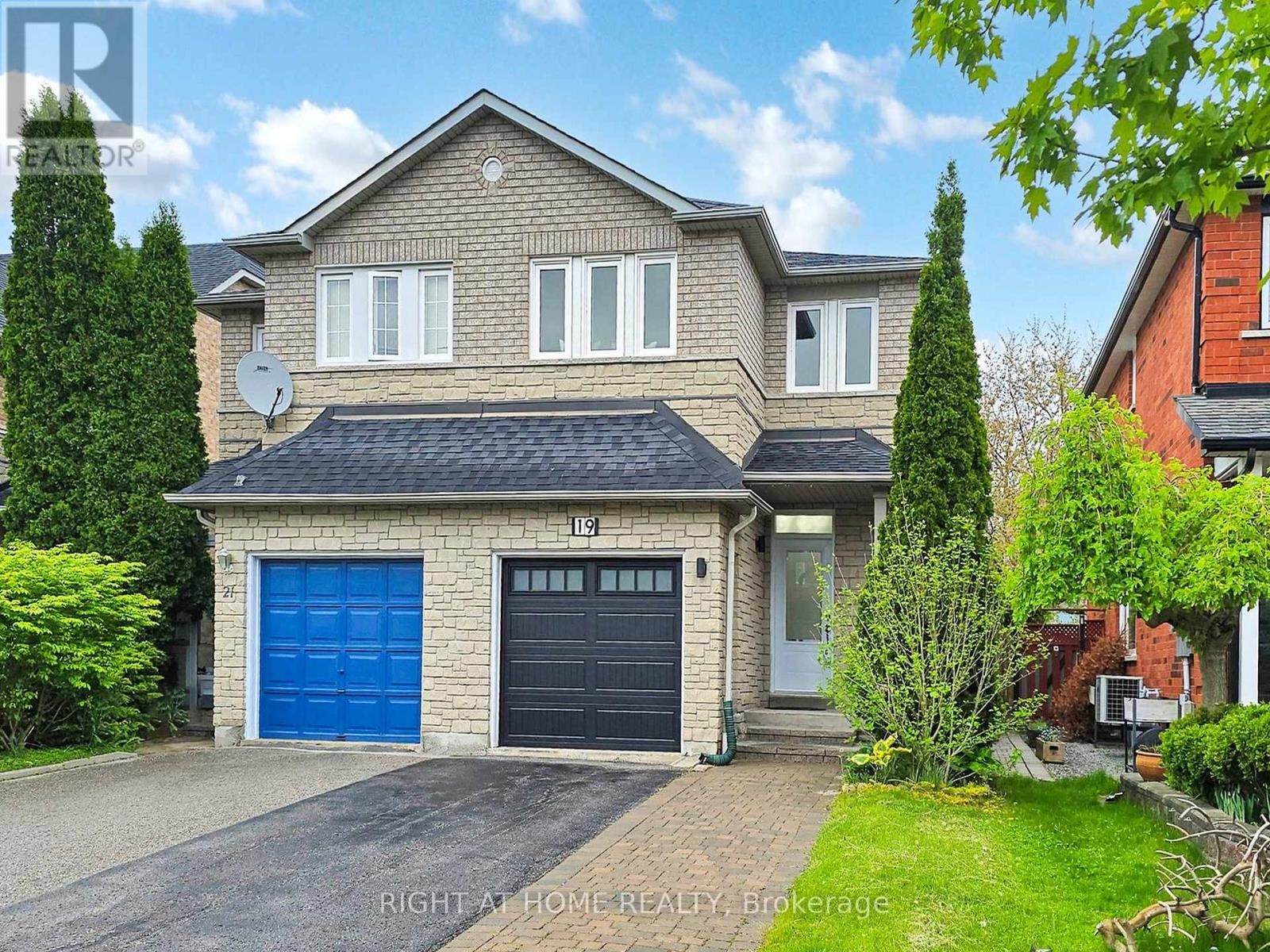
19 INDIGO STREET
Richmond Hill (Rouge Woods), Ontario
Listing # N12438913
$1,268,800
3+1 Beds
4 Baths
$1,268,800
19 INDIGO STREET Richmond Hill (Rouge Woods), Ontario
Listing # N12438913
3+1 Beds
4 Baths
Absolutely Stunning Fully Renovated Home in Prime Bayview & Major Mac Location. Fall in Love The Moment You Walk In With Eng. Hardwood Floors Throughout Feat. 3+1 Bedrooms, 4 Baths with Modern Design Accents. Enjoy Luxury Living with tons of upgrades such as New Kitchen with Walk-in Pantry, Quartz Counters & Backsplash, New Appliances, 4 New Washrooms and Renovated Basement with Additional Bedroom, Rec Room and Laundry Room. Walking distance to High Ranking Bayview H.S & Richmond Rose P.S Zone, Fully Concrete Low Maintenance Backyard, No Sidewalks, 404, & All Amenities. (id:7526)
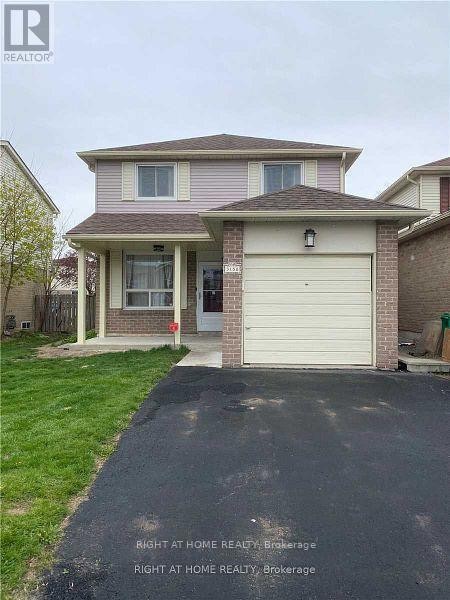
3158 MCCARRON CRESCENT E
Mississauga (Meadowvale), Ontario
Listing # W12439098
$3,400.00 Monthly
3+1 Beds
3 Baths
$3,400.00 Monthly
3158 MCCARRON CRESCENT E Mississauga (Meadowvale), Ontario
Listing # W12439098
3+1 Beds
3 Baths
Must See To Believe! Experience stylish executive living in this beautifully upgraded detached 3-bedroom, 2.5-washroom home with a fully finished basement, ideally situated in one of Mississaugas most sought-after family-friendly neighborhoods with direct access to the scenic Wabukayne Trail. Flooded with natural light and enhanced by smart home features, the spacious open-concept layout is designed for both comfort and convenience. The modern kitchen boasts a pantry, stainless steel appliances, and quartz countertops, while hardwood floors throughout ensure theres no carpet in the house. Enjoy a large private backyardperfect for entertaining family and friends, summer gatherings, and BBQsas well as a fully finished basement complete with a full washroom and laundry area, adding extra living flexibility. Ideal for a small family or professionals working from home with an easy commute to downtown. Located in a top-rated school district with quick access to Hwys 401 & 403, shopping, recreation, parks, grocery stores, coffee shops, and transit, this home checks all the boxes. The entire house will be professionally painted and cleaned before possession, offering move-in-ready peace of mind. Truly an opportunity not to be missed! (id:7526)
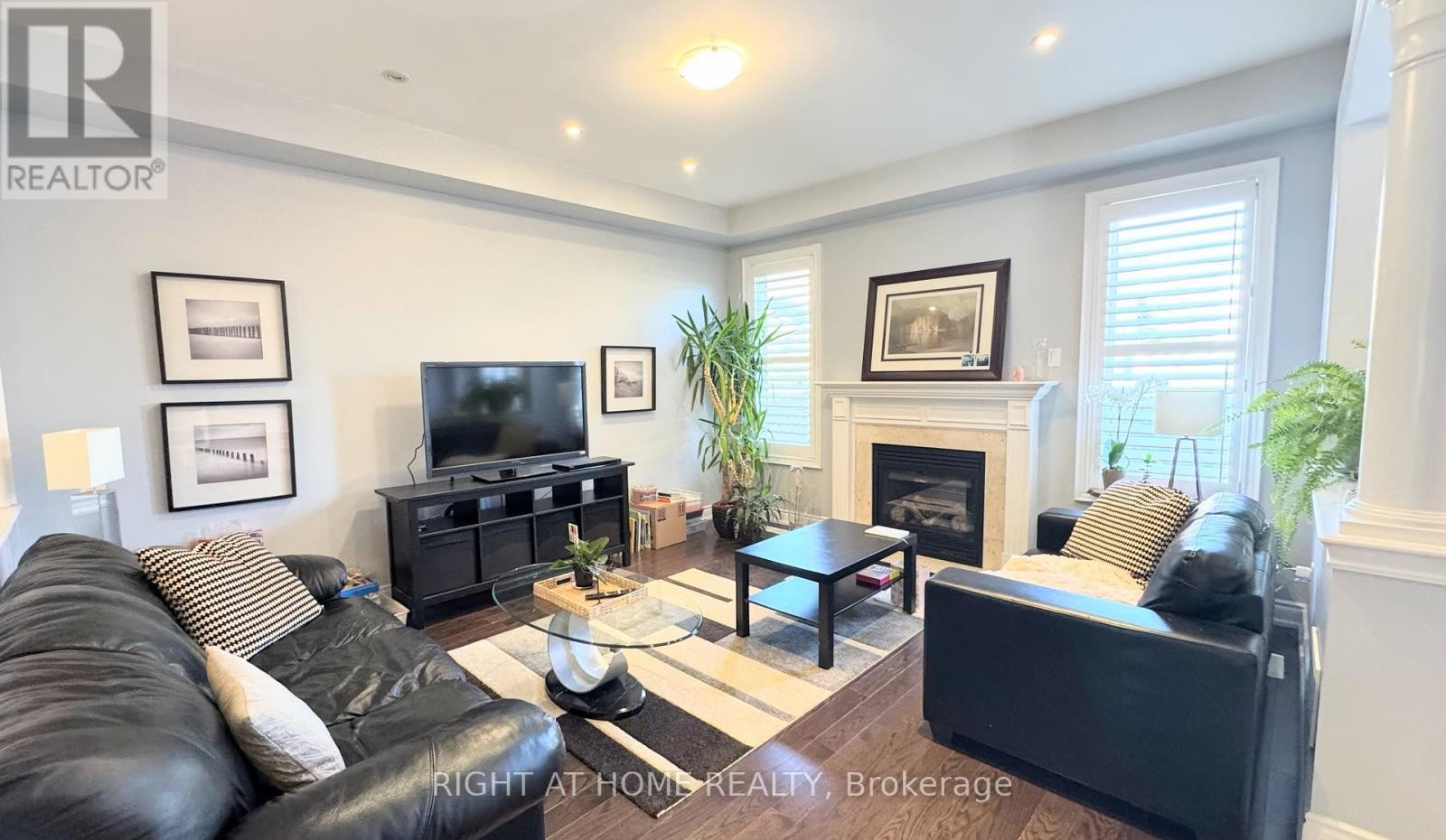
2431 PINE GLEN ROAD
Oakville (WM Westmount), Ontario
Listing # W12438028
$3,880.00 Monthly
4 Beds
3 Baths
$3,880.00 Monthly
2431 PINE GLEN ROAD Oakville (WM Westmount), Ontario
Listing # W12438028
4 Beds
3 Baths
Gorgeous, Open Concept Floor Plan Giving Luxury Living Space. 4Br Detached Home ! 9Ft Main Floor Smooth Ceiling !!, Upgraded Hardwood Flooring In The Living, California Shutters All Windows Incl Br, New Interlock Driveway, Circular Oak Hardwood Stairs, Pot Lights Living & Family Rooms, Berber Carpet With Quality Underpad In The Bedrooms. Upgraded Quality Finishings Incl A Gourmet-Style Kitchen With Stainless Steel Appliances, Granite Countertops& Backsplash. (id:7526)
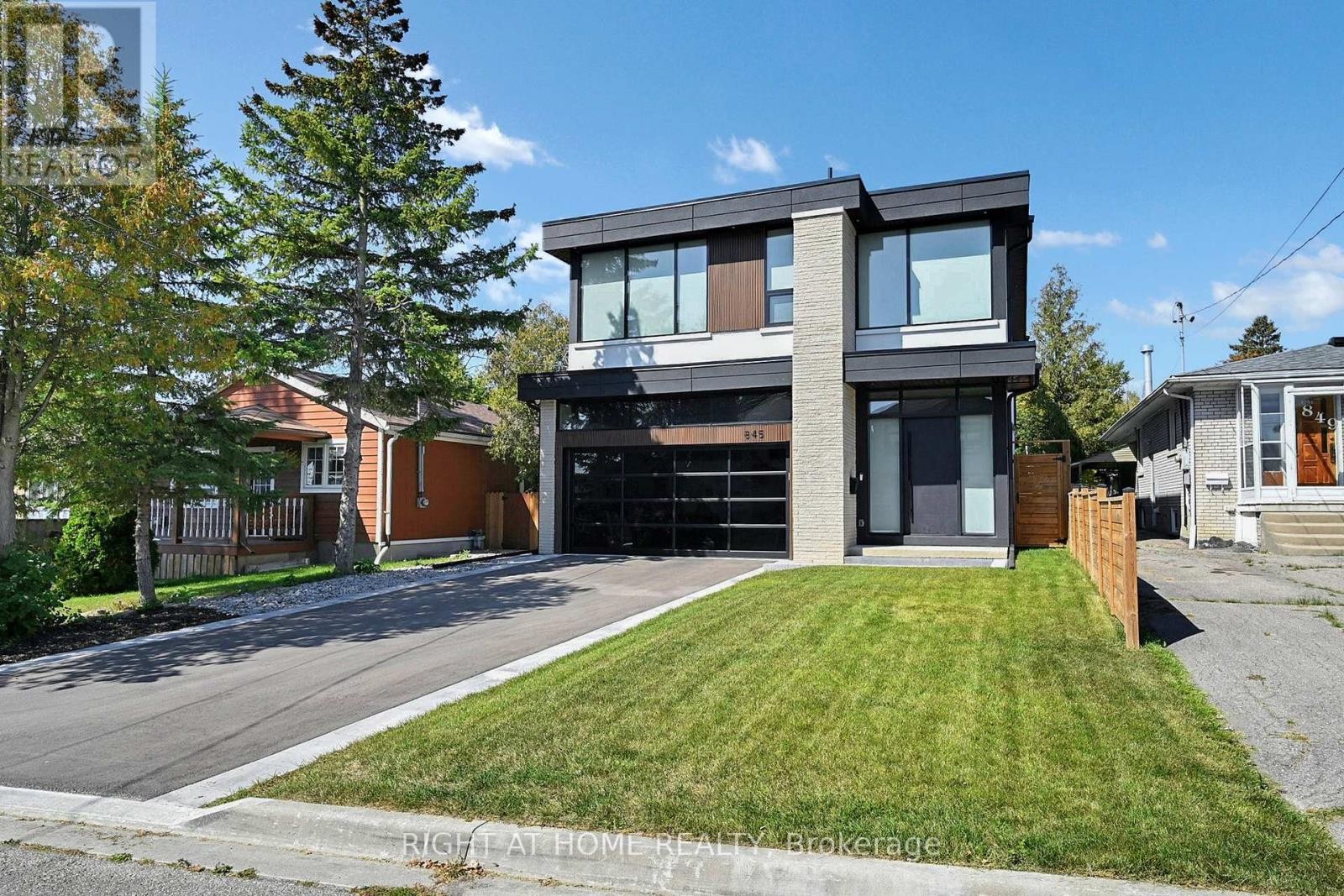
845 SEVENTH STREET
Mississauga (Lakeview), Ontario
Listing # W12435960
$2,499,999
4+2 Beds
5 Baths
$2,499,999
845 SEVENTH STREET Mississauga (Lakeview), Ontario
Listing # W12435960
4+2 Beds
5 Baths
Welcome to 845 Seventh Street, a stunning newly built residence in the heart of Lakeview, Mississauga. Designed and constructed by Montbeck Developments in 2024, this contemporary masterpiece offers over 3,000 sq. ft. of thoughtfully curated living space, where modern elegance meets everyday comfort. Step inside to discover soaring 10-foot ceilings on the main and upper levels, complemented by 9-foot ceilings in the finished basement. Oversized glass windows fill each room with natural light, highlighting the homes clean lines and refined finishes. Wide-plank hardwood floors and designer lighting set the tone for a warm, sophisticated ambiance. The chef-inspired kitchen is a true showpiece, featuring quartz countertops, a large island, built-in Fisher & Paykel appliances, and a walk-in pantry. The open-concept layout flows seamlessly into spacious dining and family areas perfect for entertaining or quiet evenings at home. Upstairs, each bedroom offers ensuite or semi-ensuite access, with the primary suite boasting a spa-like 5-piece bath and a grand walk-in closet. The finished lower level includes two additional bedrooms and a generous recreation room, ideal for guests, extended family, or a home office. Heated basement floors add comfort year-round. Additional highlights include integrated ceiling speakers and a sleek garage with a tinted glass door. Located minutes from top-rated schools, Lake Ontario, golf courses, and the vibrant Port Credit waterfront, this home represents the best price for the value in the city a rare opportunity to own a signature home in one of Mississauga's most desirable communities. Stop by and see it for yourself on Saturday October 11, 2025 from 2-4pm. (id:7526)
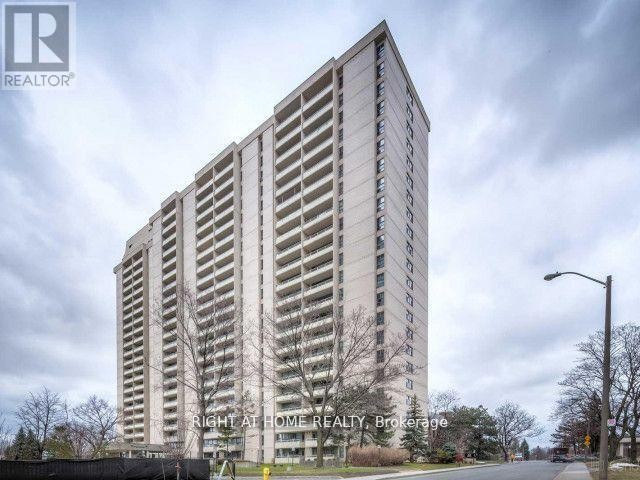
1812 - 360 RIDELLE AVENUE
Toronto (Briar Hill-Belgravia), Ontario
Listing # W12436563
$460,000
1 Beds
1 Baths
$460,000
1812 - 360 RIDELLE AVENUE Toronto (Briar Hill-Belgravia), Ontario
Listing # W12436563
1 Beds
1 Baths
This spacious 1-bedroom condo offers over 760 sq ft of functional living space with parking and locker included - arguably the best value in Briar Hill Belgravia. Featuring an excellent layout with an unobstructed eastern view, the unit is filled with natural light without overheating and offers privacy with no nearby buildings overlooking your space. A standout feature is the oversized balcony that spans the entire length of the suite, providing a generous outdoor retreat ideal for relaxing, entertaining, or gardening while also making window cleaning a breeze. Maintenance fees are all-inclusive, covering utilities plus a VIP cable package and unlimited high-speed Wi-Fi. Residents enjoy premium amenities including 24-hour security, an indoor saltwater lap pool with rooftop patio, his & hers spa/sauna rooms, gym, library, table tennis, private backyard park with BBQ area and bike racks, and visitor parking. The location is unbeatable - shopping is right across the street, Glencairn Subway Station is steps away through a secure resident gate (3 minutes), and Eglinton West Station is nearby. Quick access to Allen Road and Hwy 401 (just 10 minutes) makes commuting easy. Daily conveniences like Sobeys, cafes, restaurants, clinics, and boutiques are within walking distance, while Yorkdale Shopping Centre, Costco, LCBO, Home Depot, Michaels, and the Caledonia Designer District are minutes away by car or subway. Outdoor enthusiasts will enjoy nearby parks and trails including Viewmount, Benner, and the Beltline, and U of Ts St. George campus is only 12 minutes away. With its spacious layout, unobstructed view, stellar amenities, prime location, and all-inclusive fees this condo is a rare opportunity under $500K for first-time buyers and investors alike. (id:7526)
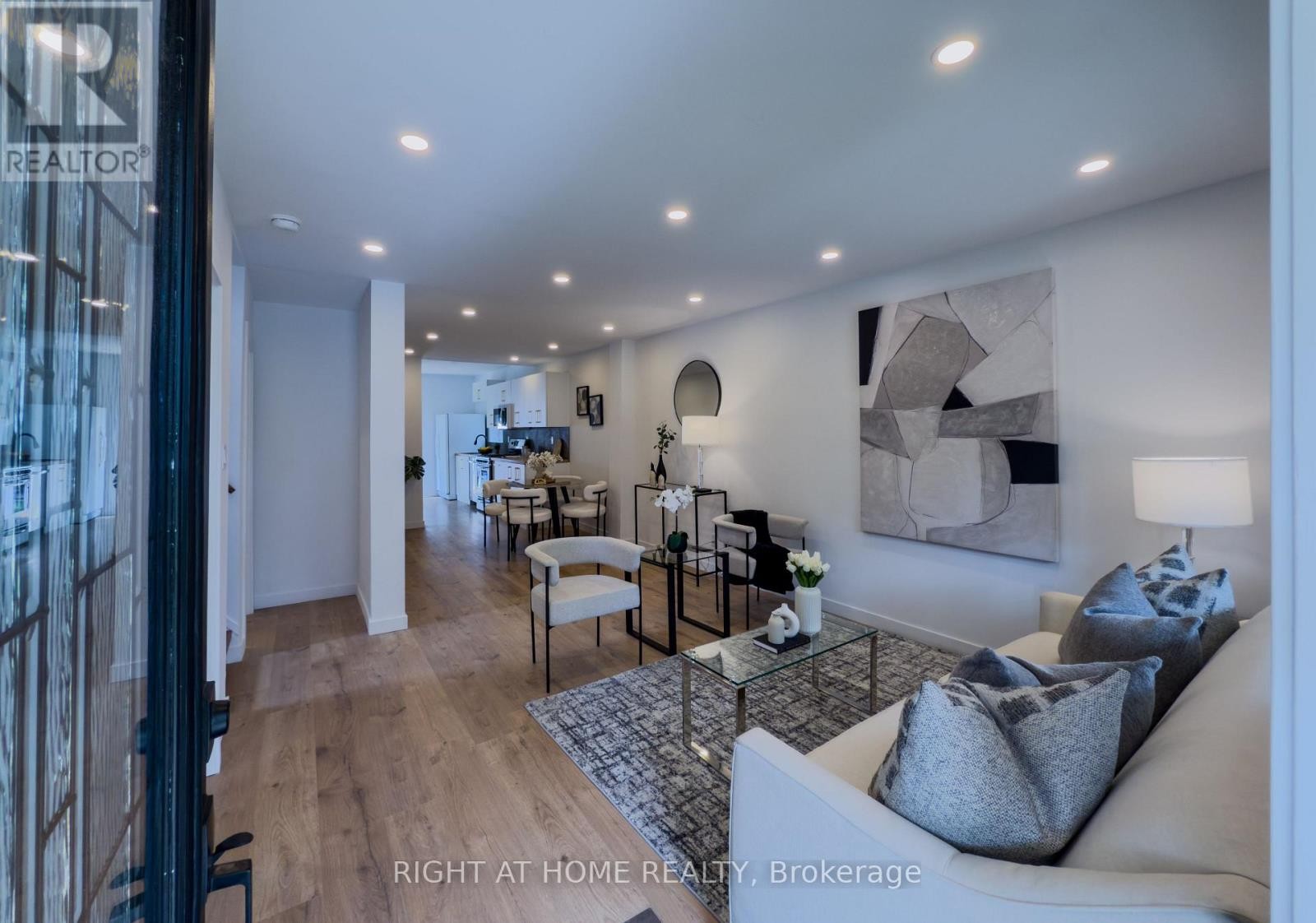
32 BRENTON STREET
Toronto (Crescent Town), Ontario
Listing # E12436674
$1,040,000
3+1 Beds
3 Baths
$1,040,000
32 BRENTON STREET Toronto (Crescent Town), Ontario
Listing # E12436674
3+1 Beds
3 Baths
Welcome to this beautifully updated detached home, ideally located just a 10-minute walk to Victoria Park Subway Station. Combining modern upgrades with thoughtful design, this property is a wonderful choice for those seeking a comfortable home with excellent transit access. Inside, you'll find 3 bedrooms and 3 bathrooms, each space carefully planned to maximize functionality. The main floor features a bright and inviting open-concept layout, where natural light fills the living and dining areas. The renovated kitchen showcases modern cabinetry, sleek finishes, and a seamless flow that makes everyday living effortless. Efficient design ensures every corner of this home is well utilized. The fully finished basement with a separate entrance offers a valuable extension of living space. Whether you need a home office, recreation room, or potential in-law suite, this lower level adapts easily to your lifestyle. The convenience of 4-car parking adds even more practicality for families, professionals, or those who love to host. Step outside to a backyard retreat designed for relaxation and gatherings. Surrounded by greenery, the outdoor space includes a gazebo and cozy fire pit, creating the perfect spot for summer barbecues, evening conversations, or quiet moments to unwind. The location is a standout feature. Just minutes to the subway, commuting to downtown or across the city is quick and stress-free. Schools, parks, shopping, and daily essentials are all nearby, making this home an ideal balance of city convenience and neighborhood charm. With its full renovation, versatile layout, ample parking, and private outdoor space, this home is truly move-in ready. Whether you're a first-time buyer, a growing family, or simply looking for a property in a well-connected area, this is a rare opportunity not to be missed. (id:7526)
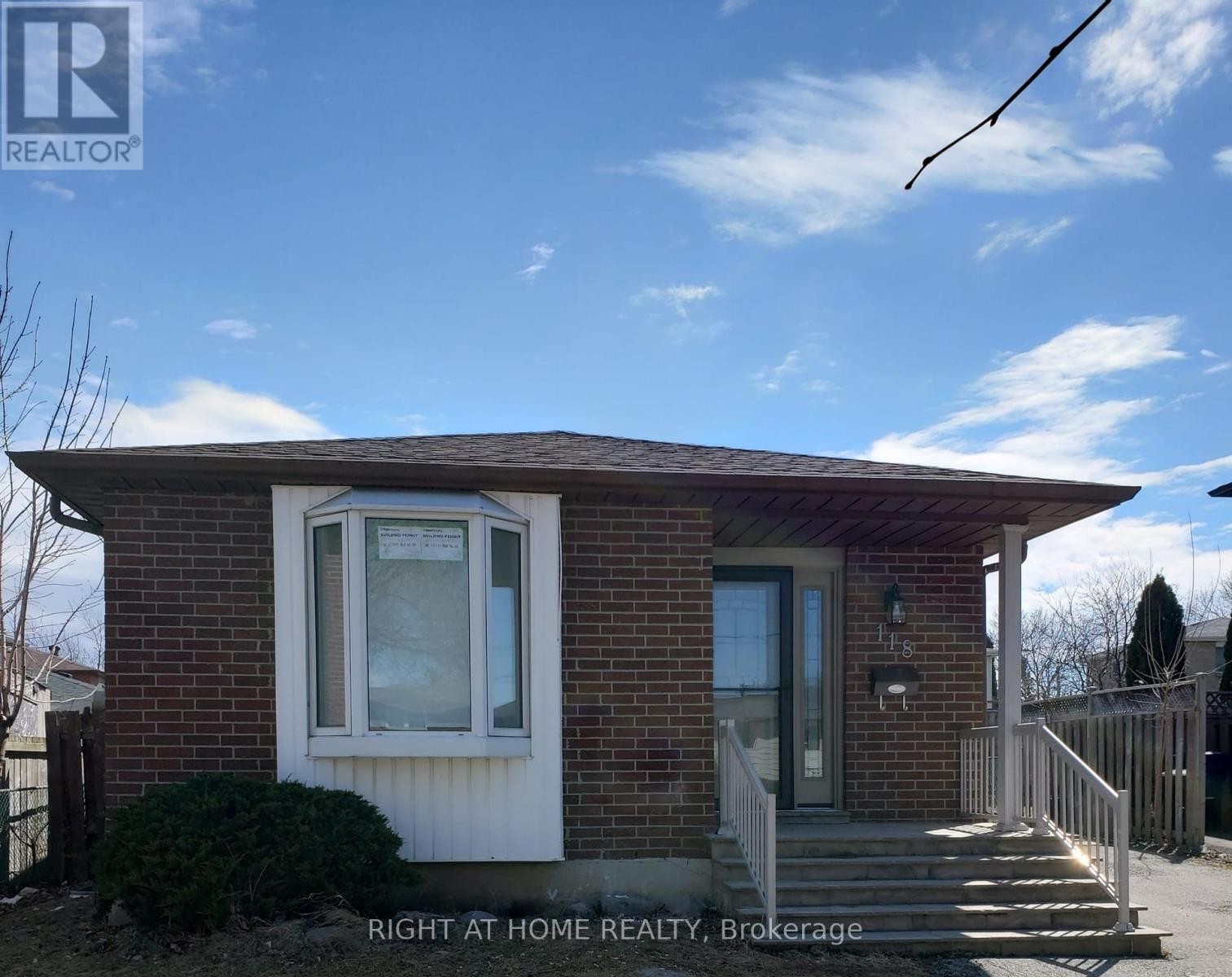
118 AVENING DRIVE
Toronto (West Humber-Clairville), Ontario
Listing # W12436605
$3,000.00 Monthly
3 Beds
1 Baths
$3,000.00 Monthly
118 AVENING DRIVE Toronto (West Humber-Clairville), Ontario
Listing # W12436605
3 Beds
1 Baths
Here is your perfect blend of a modern home and cozy charm. This Stunning 3-bedroom home was Extensively Upgraded Throughout With Vinyl Floors, Kitchen, Appliances, Washroom, And Lighting. This Home Was Pridefully Upgraded To House The Perfect Family. Home Is Conveniently Walking Distance To All Your Essentials Like Public Transit, Shopping, Hospital And So Much More. Tenant responsible for 65% of all Utilities. (id:7526)
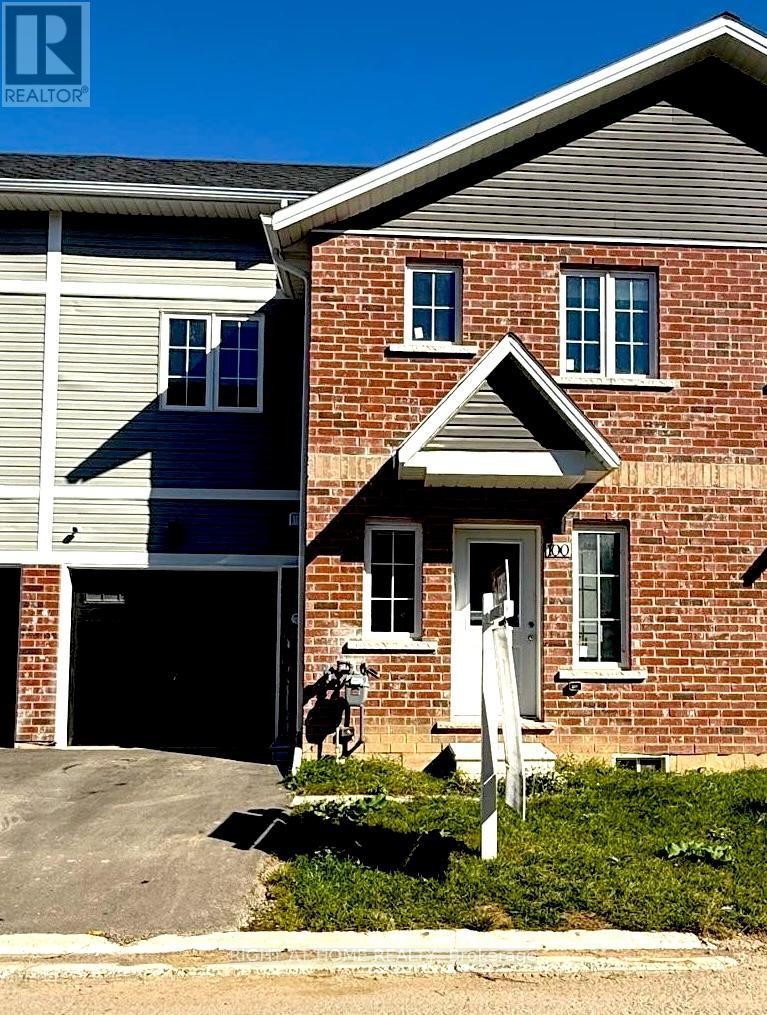
32 - 100 HIGHRIVER TRAIL
Welland (Broadway), Ontario
Listing # X12436637
$569,000
3 Beds
2 Baths
$569,000
32 - 100 HIGHRIVER TRAIL Welland (Broadway), Ontario
Listing # X12436637
3 Beds
2 Baths
Welcome to 100 Highriver Trail, a modern 2-year-old townhouse nestled in the heart of Welland's vibrant Welland High Garden community. This thoughtfully designed 3-bedroom, 2-bathroom home offers a seamless blend of comfort and convenience. The main floor features an open-concept layout encompassing the kitchen, dining, and living areas, perfect for entertaining or family gatherings. The primary bedroom is conveniently located on the main floor, complete with a semi-ensuite bathroom and main-floor laundry for added ease. Step out from the living room to a private backyard, ideal for relaxation or outdoor activities. Upstairs, you'll find two additional spacious bedrooms and a full 4-piece bathroom. Situated near the scenic Welland River, residents can enjoy tranquil walks along the riverside trails. The property's prime location offers easy access to amenities such as shopping centers, restaurants, and public transit. Educational institutions like Niagara College are just minutes away, and Brock University is within a short drive, making this home an excellent choice for students, professionals, or families seeking a blend of modern living and natural beauty. (id:7526)
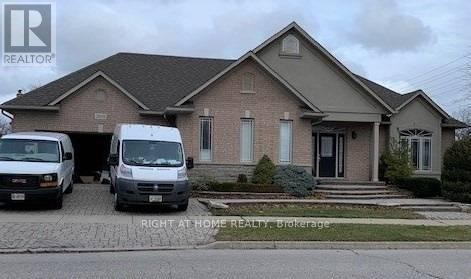
2031 OXFORD AVENUE W
Oakville (RO River Oaks), Ontario
Listing # W12437577
$1,700.00 Monthly
1 Beds
1 Baths
$1,700.00 Monthly
2031 OXFORD AVENUE W Oakville (RO River Oaks), Ontario
Listing # W12437577
1 Beds
1 Baths
Spacious One Bedroom Basement Apartment In A Quiet Neighbourhood, At Corner on Bus Route With Minutes to Oakville Transit and Sheridan College. Close to Parks, Schools, Rec Centres, and Local Amenities. Separated Entrance, Vinyl Flooring Throughout. Open, Large Combined Living-Dinning Room Overlook Kitchen, Bedroom With Closet, 3-Pieces Bathroom w/ Stand Shower, Separate Laundry Room Shared w/ One Tenant. No pet, Non-smoking. (id:7526)
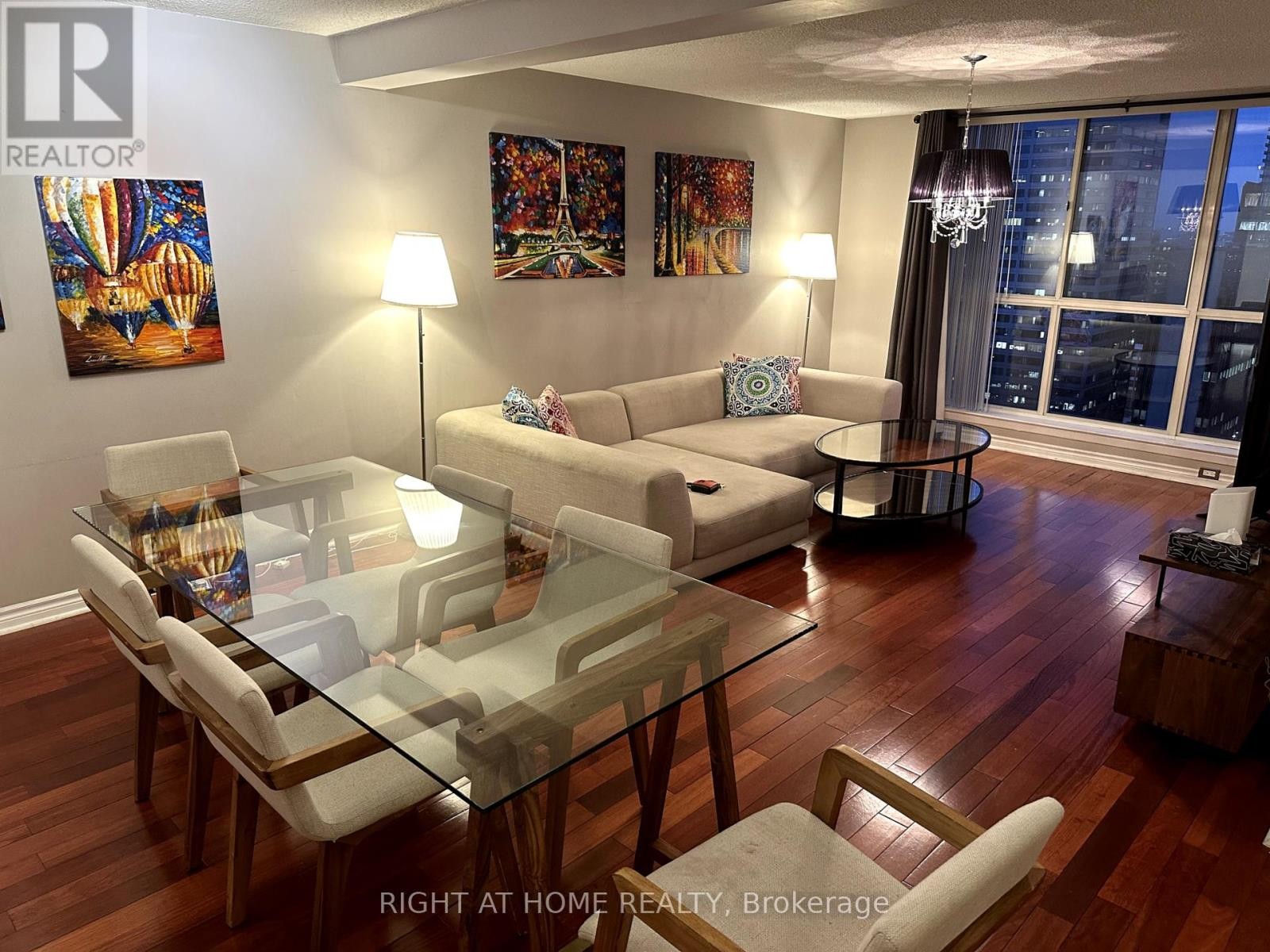
PH15 - 633 BAY STREET
Toronto (Bay Street Corridor), Ontario
Listing # C12437775
$3,000.00 Monthly
1+1 Beds
2 Baths
$3,000.00 Monthly
PH15 - 633 BAY STREET Toronto (Bay Street Corridor), Ontario
Listing # C12437775
1+1 Beds
2 Baths
Stunning Furnished One-Bedroom + Den Penthouse with 2 Baths in Prime Downtown TorontoMove right into this beautifully furnished penthouse offering a bright, spacious layout with breathtaking city views. The open-concept living and dining areas are perfect for modern urban living, while the den can easily serve as a second bedroom or home office.Unbeatable Location: Steps to Dundas Square, Eaton Centre, subway stations, hospitals, U of T, TMU, and the Financial & Entertainment Districts.Building Amenities: Indoor pool, saunas, gym, recreation room, and 24-hour concierge & security.Lease Includes: Heat, hydro, water, central AC, common elements, building insurance, and one underground parking spot.Restrictions: No smoking, no roommates. Pets restrictedcats only permitted. Ideal for newcomers and professionals working downtown.Extras: Fully furnished, move-in ready. (id:7526)
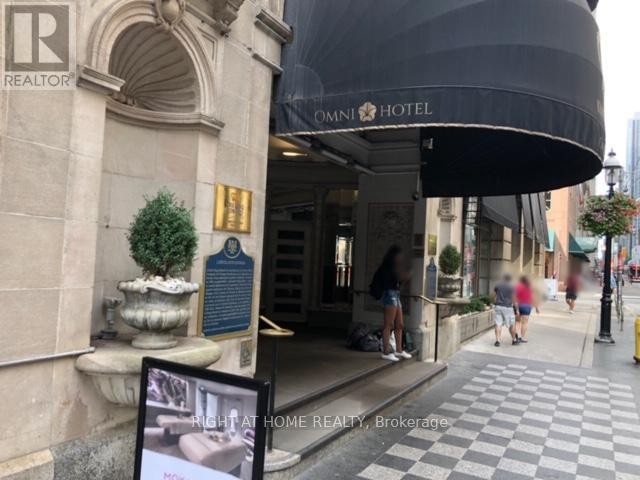
507 - 22 LEADER LANE
Toronto (Church-Yonge Corridor), Ontario
Listing # C12436008
$2,500.00 Monthly
1 Beds
1 Baths
$2,500.00 Monthly
507 - 22 LEADER LANE Toronto (Church-Yonge Corridor), Ontario
Listing # C12436008
1 Beds
1 Baths
Private residences located in the King Edward Hotel. Steps to St. Lawrence market, spacious corner unit with 4 windows, gets lots of sunlight. Luxury finishes throughout. Kitchen has integrated designer appliances. Bathroom features classic subway tile and marble floor. Crown moldings and 12 feet ceilings. Hotel amenities included, features cocktail Lounge; Room service; Luxury spa on site; Restaurants, shopping, cafes. Available monthly parking just minutes walk. Walk score is 99, Transit score is 100. (id:7526)
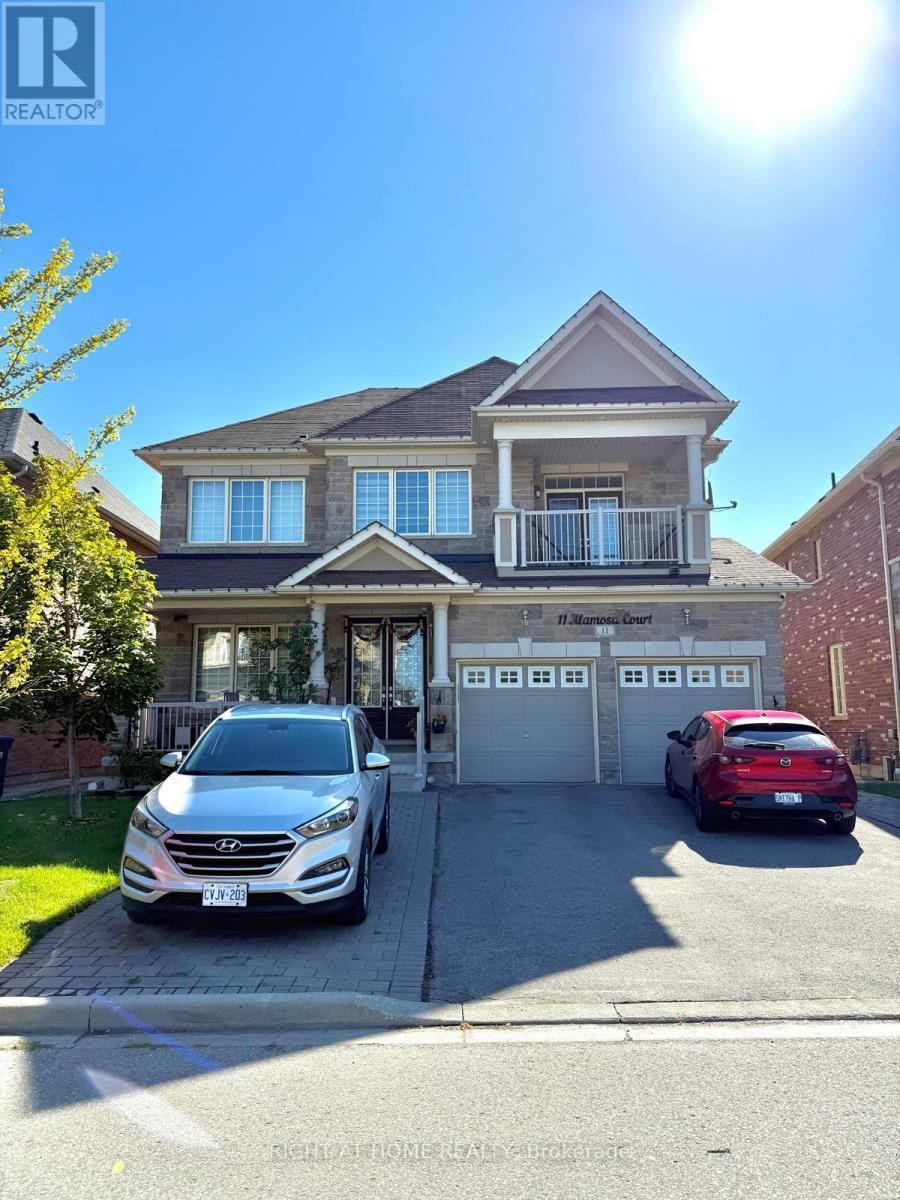
11 ALAMOSA COURT
Brampton (Bram West), Ontario
Listing # W12435310
$1,799.00 Monthly
2 Beds
1 Baths
$1,799.00 Monthly
11 ALAMOSA COURT Brampton (Bram West), Ontario
Listing # W12435310
2 Beds
1 Baths
Bright and spacious 2-bedroom, 1-bathroom basement unit with 10 ft ceilings, a wider kitchen, separate living area, elegant quartz dining table, and large windows that bring in plenty of natural light. This home also includes a private side entrance, separate laundry, and a dedicated 2-car parking space for your convenience. Located at 11 Alamosa Drive in Brampton, the unit features well-sized bedrooms, a modern bathroom, and a welcoming layout perfect for families or professionals. Just a 5-minute walk to grocery stores, banks, schools, and public transit, with parks and restaurants nearby, this property offers both comfort and convenience in a family-friendly neighborhood and Tenant pays 30% utilities. (id:7526)


