Listings
All fields with an asterisk (*) are mandatory.
Invalid email address.
The security code entered does not match.
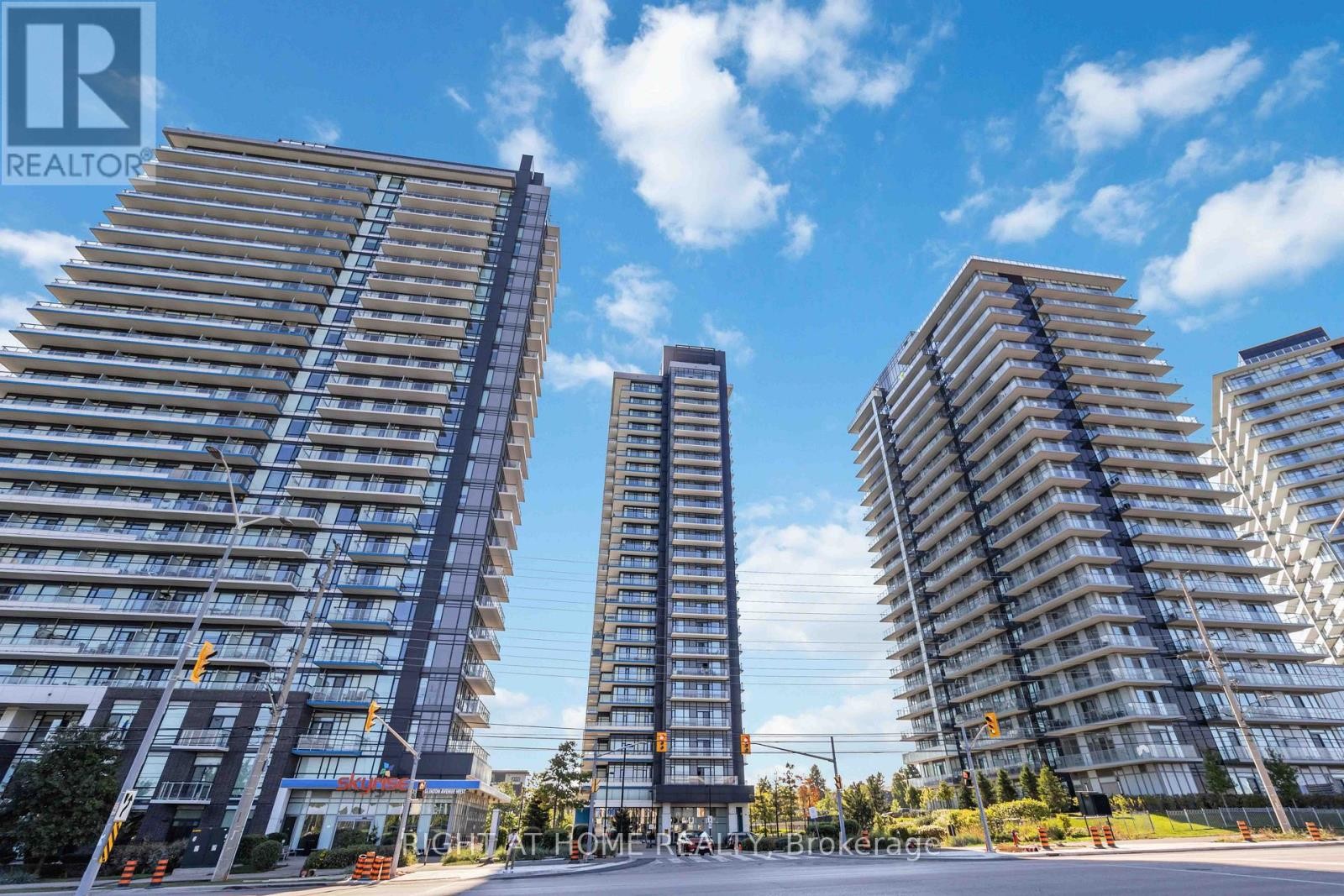
811 - 2560 EGLINTON AVENUE W
Mississauga (Central Erin Mills), Ontario
Listing # W12432022
$499,999
1 Beds
1 Baths
$499,999
811 - 2560 EGLINTON AVENUE W Mississauga (Central Erin Mills), Ontario
Listing # W12432022
1 Beds
1 Baths
Gorgeous Open concept One bedroom and one bathroom Daniels condo in the heart of Erin Mills. Wood Floors, stainless appliances , granite counter tops and tile backsplash as well as a locker and parking spot. Steps to Erin Mills Town Centre, Public Transit and mins to Hwy 403. Amenities include a party room, gym,24hr concierge and BBQ area. (id:7526)
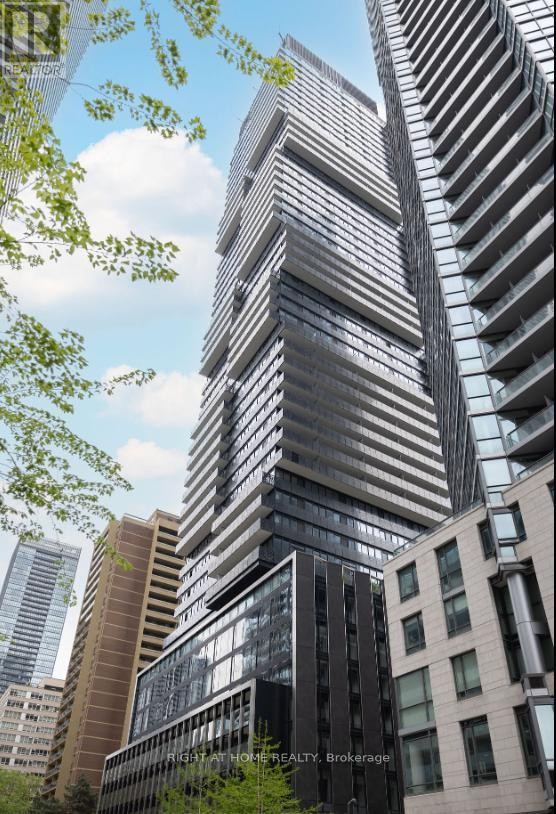
4308 - 55 CHARLES STREET E
Toronto (Church-Yonge Corridor), Ontario
Listing # C12432127
$2,400.00 Monthly
1 Beds
1 Baths
$2,400.00 Monthly
4308 - 55 CHARLES STREET E Toronto (Church-Yonge Corridor), Ontario
Listing # C12432127
1 Beds
1 Baths
Welcome to 55C Residences, Luxury Living in the Heart of Downtown Toronto! Bright and stylish 1 Bedroom suite featuring a functional open-concept layout, floor-to-ceiling windows, and modern finishes throughout. Contemporary kitchen with integrated stainless steel appliances, backsplash, and sleek cabinetry. Spacious bedroom with large closet and natural light. Enjoy stunning city views from the 43rd floor. Located in the highly desirable Church-Yonge Corridor / Yorkville neighbourhood, steps to Bloor St. shopping, fine dining, U of T, TMU, and TTC subway stations. Enjoy world-class amenities including 24-hr concierge, fitness centre, lounge, outdoor terrace, and more. Welcome Home! (id:7526)
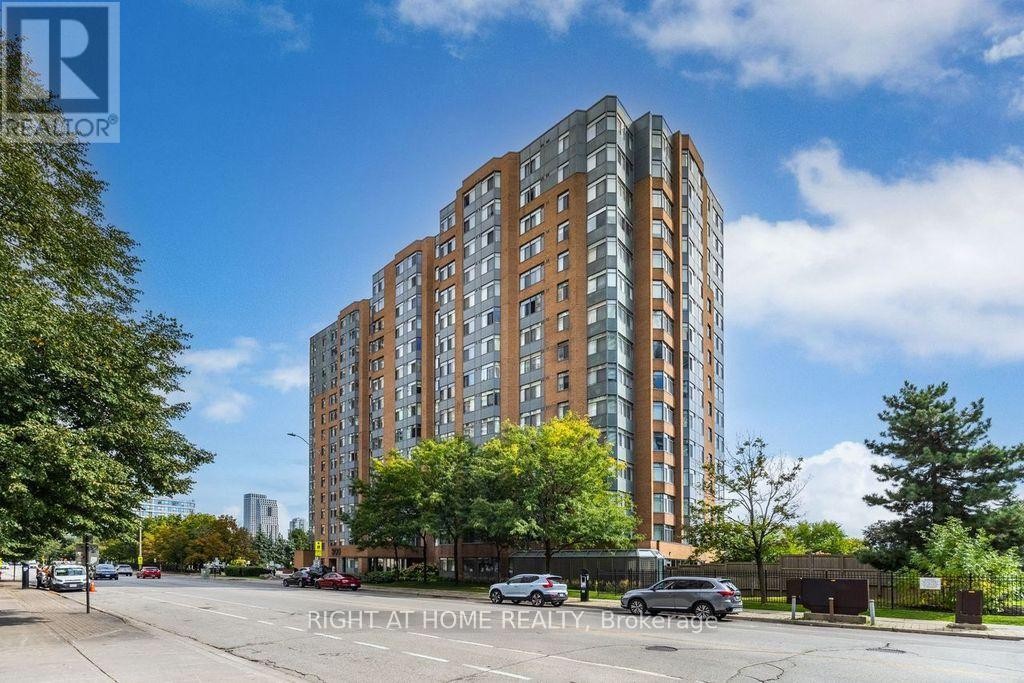
706 - 300 WEBB DRIVE
Mississauga (City Centre), Ontario
Listing # W12432195
$589,000
2+1 Beds
2 Baths
$589,000
706 - 300 WEBB DRIVE Mississauga (City Centre), Ontario
Listing # W12432195
2+1 Beds
2 Baths
Move right in to this stylish, newly renovated condo in the heart of Mississauga! Featuring 2 bedrooms, 2 bathrooms, and a bonus room perfect for an office or dining room. Newly renovated with quartz counters, stainless appliances, updated bathrooms, and spacious living areas.Enjoy top building amenities including indoor pool, hot tubs, gym, game room, tennis court and more! Also included is 2 owned parking spots and 1 owned storage locker. Prime location steps from Square One, Celebration Square, transit, and major highways. Perfect for first-time buyers, downsizers, or investors! (id:7526)
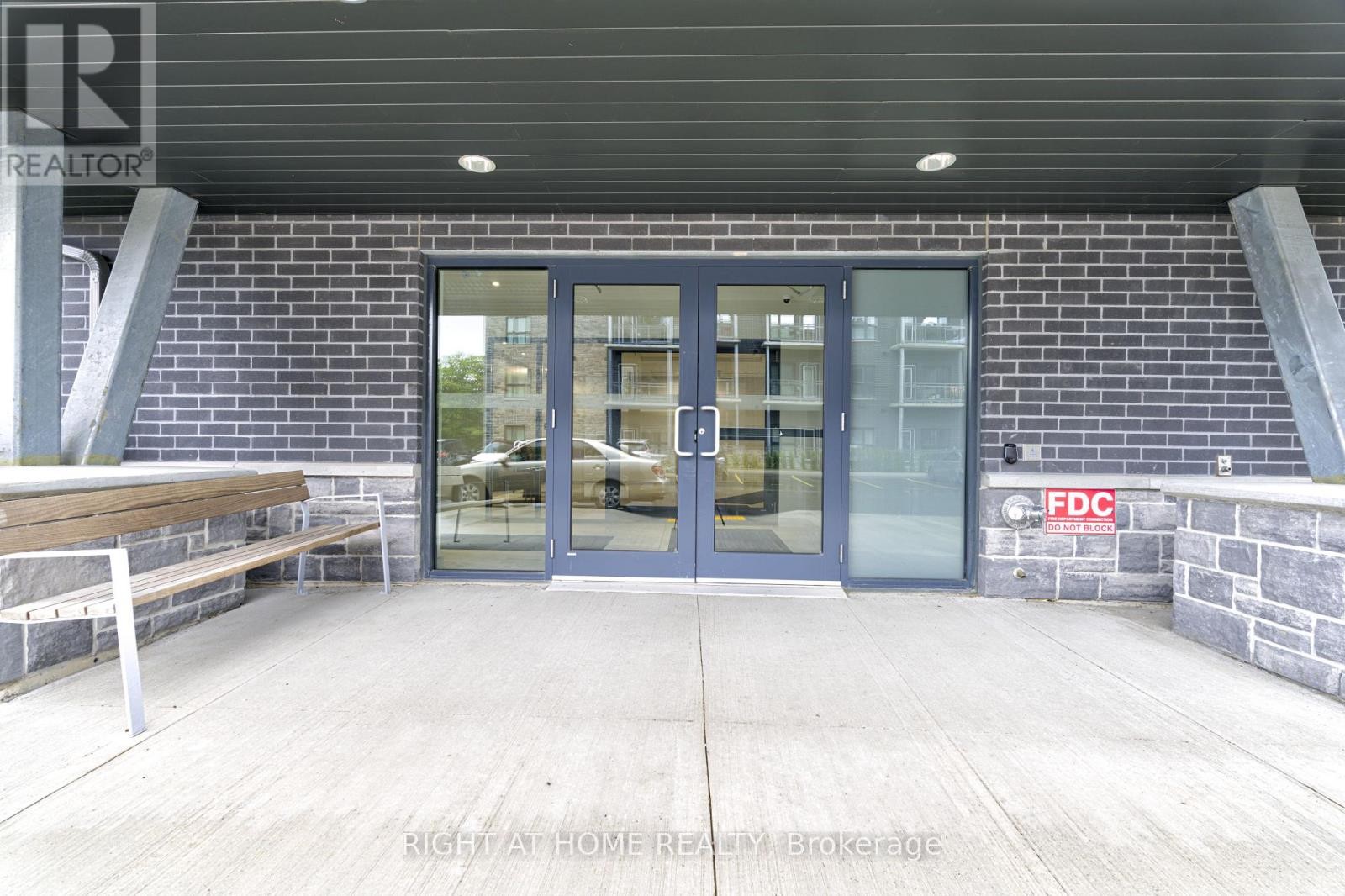
304 - 1201 LACKNER PLACE
Kitchener, Ontario
Listing # X12432294
$395,000
1 Beds
1 Baths
$395,000
304 - 1201 LACKNER PLACE Kitchener, Ontario
Listing # X12432294
1 Beds
1 Baths
This gorgeous absolutely stunning end unit priced for quick sale, 665 sq ft + 65 sq ft nice view balcony, carpet free, 1 bedroom condo unit has a 9 feet ceiling and 1 full 4 pcs bathroom, offers a bright spacious functional layout, modern open kitchen with lots of counter space and breakfast bar, quartz countertop, backsplash, stainless steel full size appliances (fridge, stove, dishwasher, microwave, washer and dryer. The unit comes with a spacious bedroom with large window, closet, coffered ceiling with modern laminate flooring. Explore nature by walking or enjoy scenic view of Natchez Woods thru the large balcony. This 4 storey low rise condo building is surrounded by walking trails, parks, river, playgrounds, shopping centers, restaurants and easy access to Highway 401. With a private surface parking and a locker, party room and visitor's parking you have everything you need in this modern condo unit surrounded by nature. (id:7526)
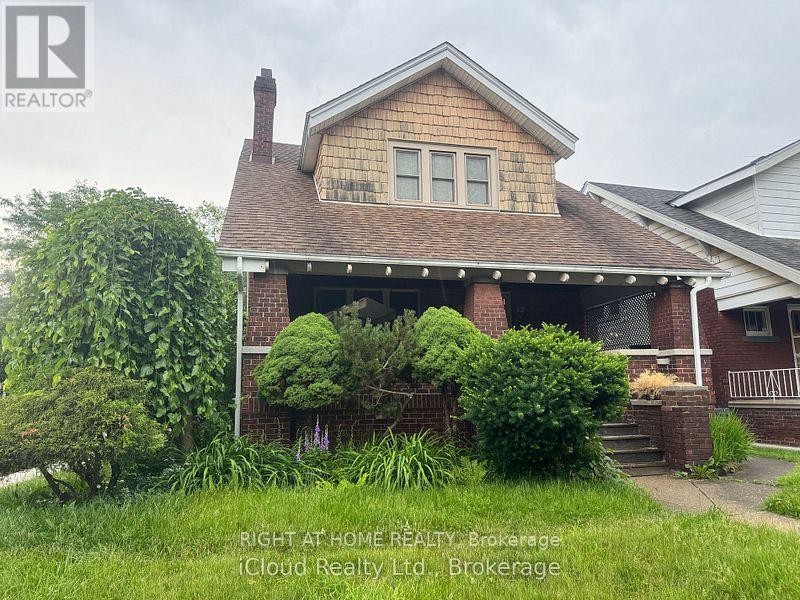
1 - 1395 DOUGALL AVENUE
Windsor, Ontario
Listing # X12431192
$1,800.00 Monthly
2 Beds
1 Baths
$1,800.00 Monthly
1 - 1395 DOUGALL AVENUE Windsor, Ontario
Listing # X12431192
2 Beds
1 Baths
3 Bed room unit. Located in a lively neighbourhood. Close to all essential amenities. Transitat your door step. Corner unit, in a family oriented neighbourhood. Tenant will be responsiblefor half the utilities (shared with the lower unit tenants). Upgraded kitchen and washroom.Ensuite laundry. Clean and freshly painted. Upgraded LED light allover the unit. Nice privatebackyard with nice greenery, good for BBQ and small kids pool. Good for a small family. Newcomers are welcomed. (id:7526)
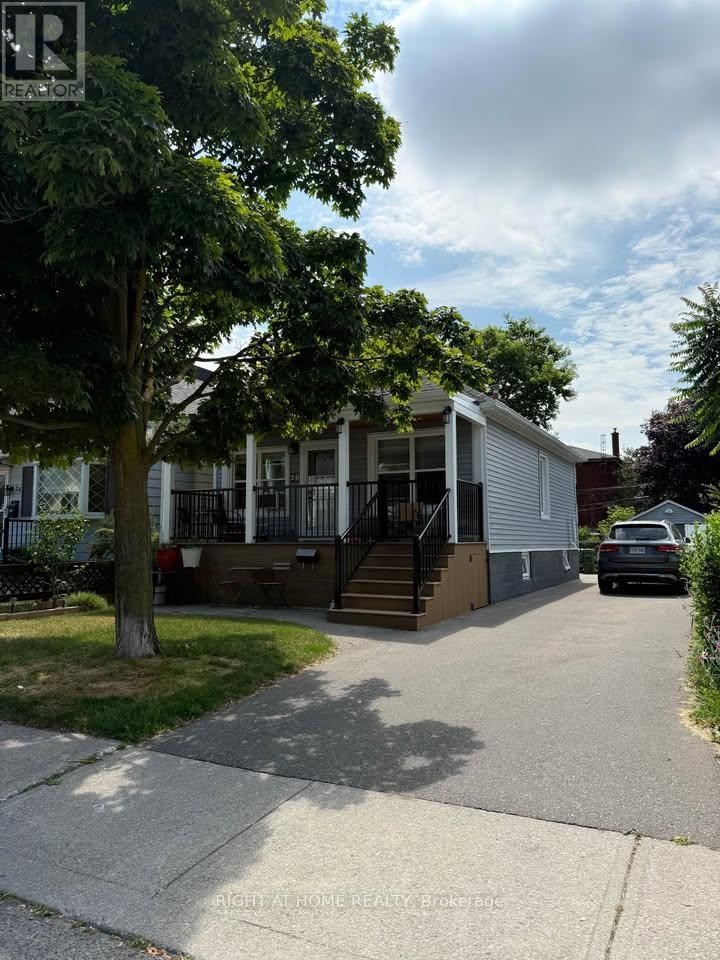
LOWER - 26 SIXTEENTH STREET
Toronto (New Toronto), Ontario
Listing # W12431177
$2,200.00 Monthly
3 Beds
1 Baths
$2,200.00 Monthly
LOWER - 26 SIXTEENTH STREET Toronto (New Toronto), Ontario
Listing # W12431177
3 Beds
1 Baths
3 bed 1 bath bungalow basement for rent by kipling and lakeshore, close to lakeshore streetcar, groceries, restaurants, cafes, humber lakeshore campus etc. All inclusive with utilities and internet for 2200 a month, shared laundry with upper tenant, avail for asap move in. (id:7526)
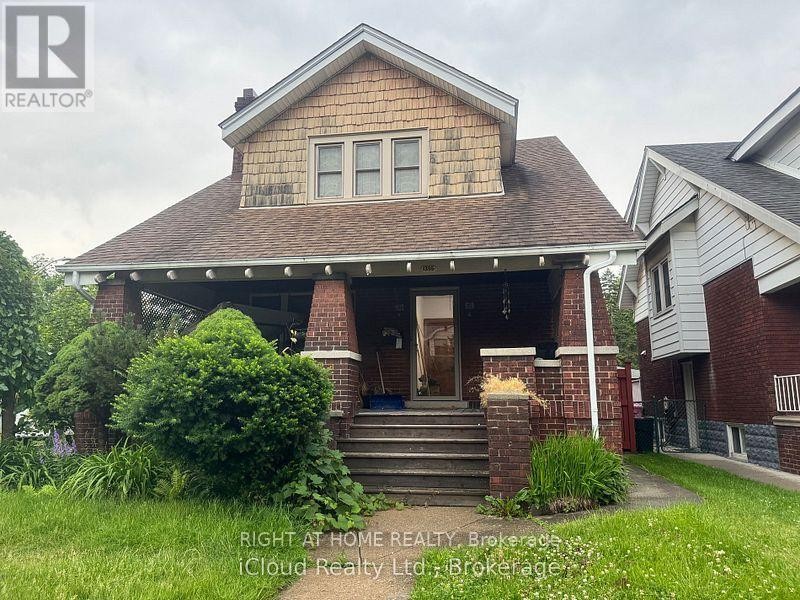
2 - 1395 DOUGALL AVENUE
Windsor, Ontario
Listing # X12431209
$2,000.00 Monthly
3 Beds
1 Baths
$2,000.00 Monthly
2 - 1395 DOUGALL AVENUE Windsor, Ontario
Listing # X12431209
3 Beds
1 Baths
3 Bed room unit. Located in a lively neighbourhood. Close to all essential amenities. Transitat your door step. Corner unit, in a family oriented neighbourhood. Tenant will be responsiblefor half the utilities (shared with the lower unit tenants). Upgraded kitchen and washroom.Ensuite laundry. Clean and freshly painted. Upgraded LED light allover the unit. Nice privatebackyard with nice greenery, good for BBQ and small kids pool. Good for a small family. Newcomers are welcomed. (id:7526)
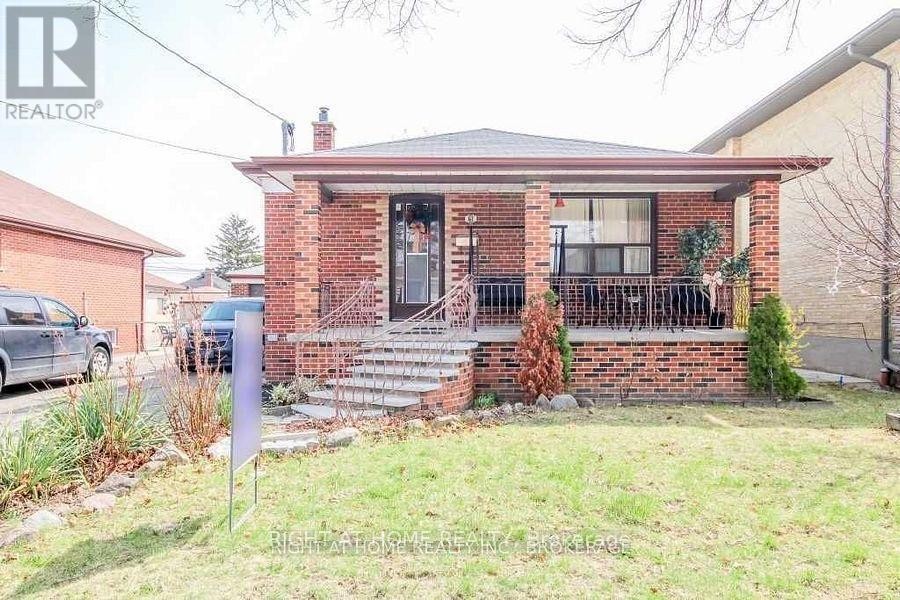
UPPER - 61 MCADAM AVENUE
Toronto (Yorkdale-Glen Park), Ontario
Listing # W12431272
$3,300.00 Monthly
3 Beds
1 Baths
$3,300.00 Monthly
UPPER - 61 MCADAM AVENUE Toronto (Yorkdale-Glen Park), Ontario
Listing # W12431272
3 Beds
1 Baths
Location Location! Fully Newly renovated just now and no one lived after the fresh renovation, You will be the first. Located just minutes from Yorkdale Mall and Highway 401 in a family-friendly neighborhood, this home boasts convenience and accessibility. Enjoy modern upgrades, spacious living areas, and a layout perfect for comfortable living and entertaining. Don't miss out on this exceptional opportunity to live in a versatile property in one of Toronto's most sought-after areas! Also available opportunity to have basement separate apartment together to rent out which having also 3 bed see MLS Listing# W12392929 , Recent renovated basement also. Must see.... (id:7526)
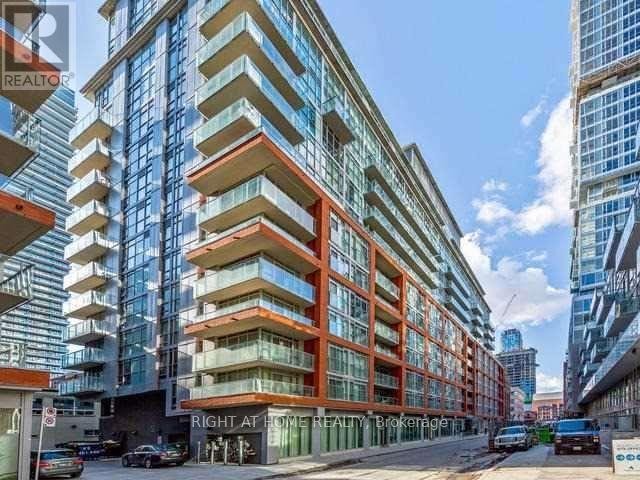
LPH02 - 21 NELSON STREET
Toronto (Waterfront Communities), Ontario
Listing # C12430972
$4,900.00 Monthly
2+1 Beds
3 Baths
$4,900.00 Monthly
LPH02 - 21 NELSON STREET Toronto (Waterfront Communities), Ontario
Listing # C12430972
2+1 Beds
3 Baths
Luxurious Two-Story Lower Penthouse With Large Private Balcony In The Heart Of Downtown Toronto. High-End Upgrades Throughout. Floor To Ceiling Windows. South Exposure With Perfect View Of Cn Tower. Rooftop Pool And Lounge Area. Walk To Financial District, Union Station, Restaurants, Theaters & Waterfront. Professionally Designed One Of A Kind Unit Comes With Surround Sound System, Built-In Furniture And Many More Custom Features! Must See! (id:7526)
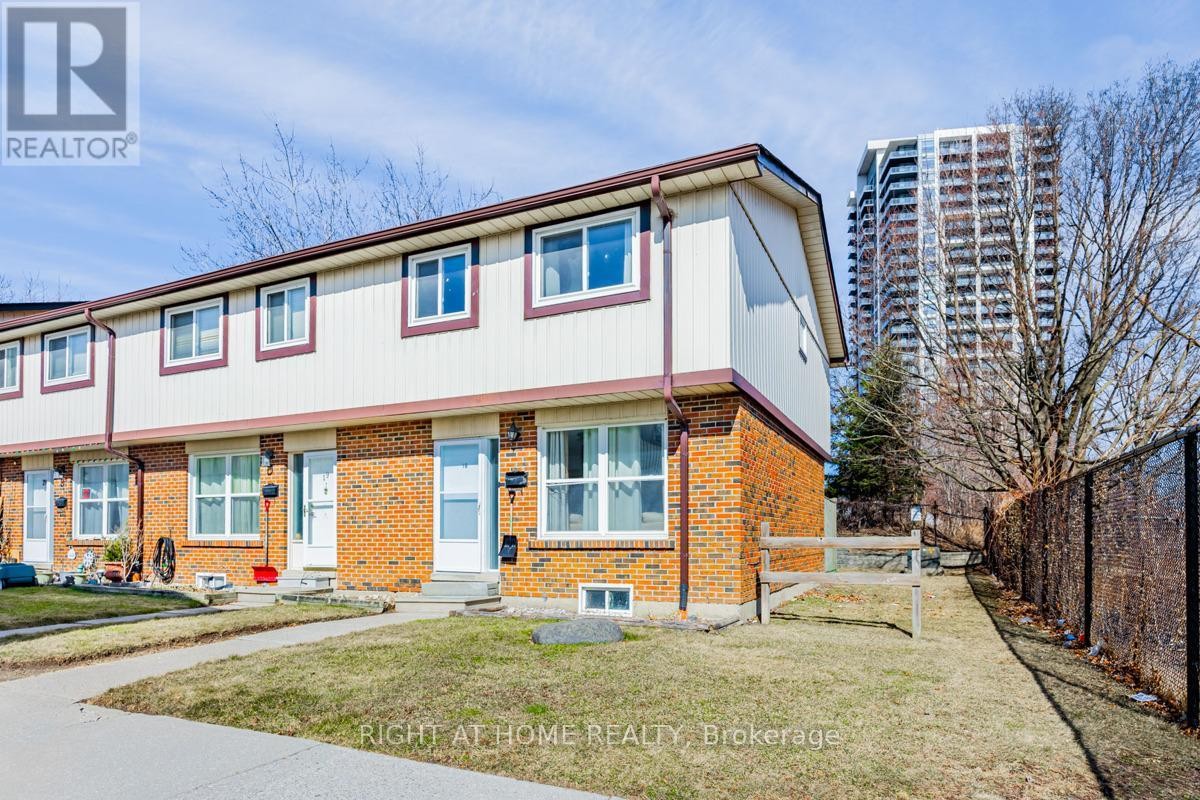
18 - 1230 RADOM STREET N
Pickering (Bay Ridges), Ontario
Listing # E12028982
$709,000
4+1 Beds
2 Baths
$709,000
18 - 1230 RADOM STREET N Pickering (Bay Ridges), Ontario
Listing # E12028982
4+1 Beds
2 Baths
Spacious and well-maintained 4+1 bedroom, 2-bathroom condo townhouse in Pickering offers modern living in a highly desirable location. The stylish kitchen opens to an enclosed backyard, perfect for outdoor enjoyment, while the bright dining and living areas create an inviting atmosphere. Featuring laminate flooring, pot lights and underground parking, this home is designed for comfort and convenience. The second floor boasts four generously sized bedrooms and a full bathroom, while the fully finished basement adds valuable living space with an additional bedroom, washroom, living room, and laundry area. Conveniently located near HWY 401, Pickering GO Station, East Shore Community Centre, Douglas Park, schools, and shopping, this move-in-ready home offers the perfect blend of style, space, and accessibility. (id:7526)
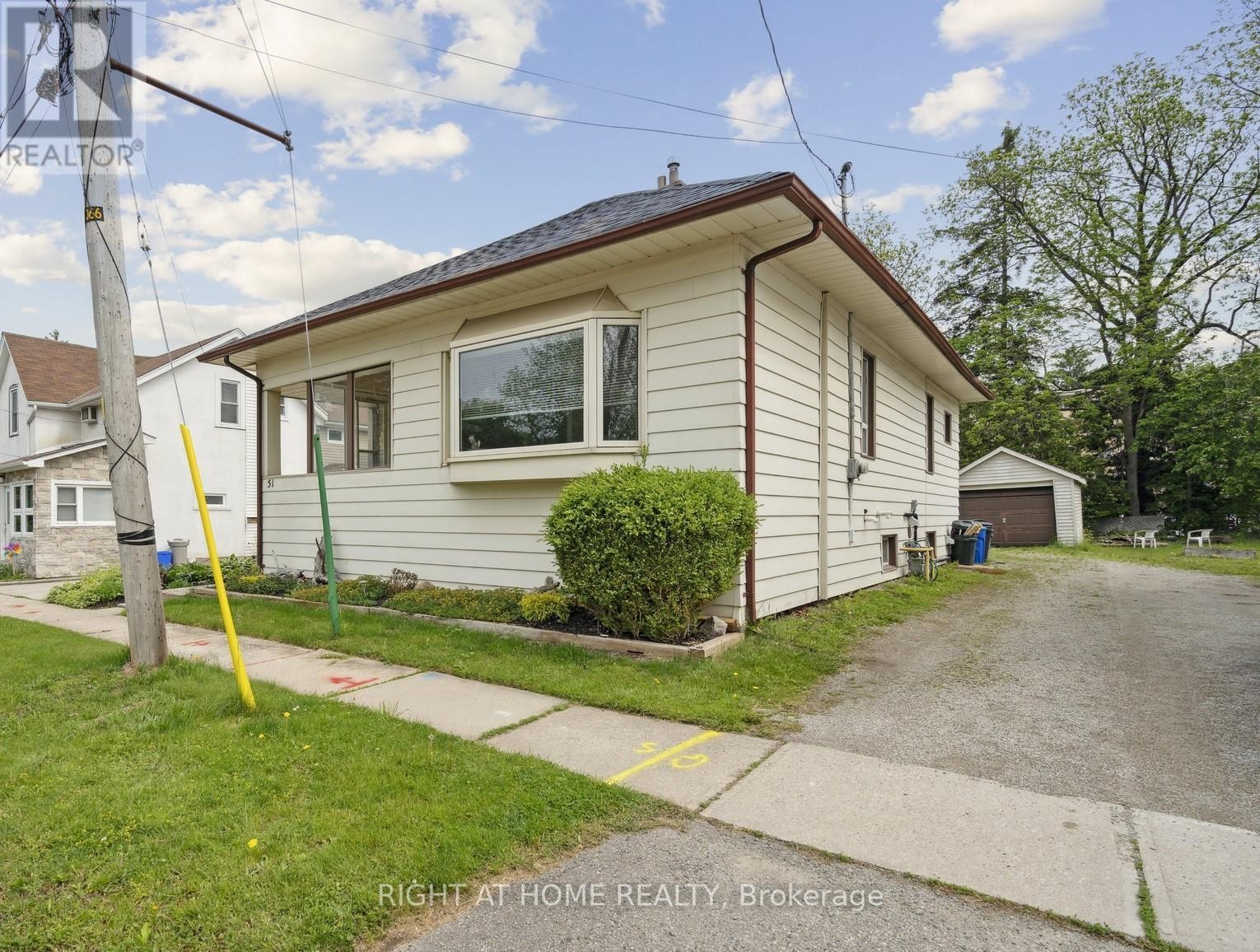
51 FREDERICK STREET S
Halton Hills (AC Acton), Ontario
Listing # W12430463
$679,500
2 Beds
2 Baths
$679,500
51 FREDERICK STREET S Halton Hills (AC Acton), Ontario
Listing # W12430463
2 Beds
2 Baths
Welcome to this charming 2-bedroom, 2-bathroom home in the heart of Downtown Acton. Spanning approximately 1,000sqft of thoughtfully designed living space, this delightful property offers the ideal blend of comfort and character that will make you feel right at home from the moment you step through the door. The cottage-inspired design creates an inviting atmosphere throughout, with details that speak to both warmth and functionality. Each of the bedrooms provides a peaceful retreat, offering a comfortable sanctuary for rest and relaxation. The two full bathrooms ensure convenience for both residents and guests, making daily routines effortless and enjoyable. The large yard becomes your personal oasis, perfect for everything from morning coffee on a quiet Sunday to hosting memorable gatherings with friends, family, or lovely neighbours. Whether you envision a flourishing garden, a play area for children or pets, or simply a spacious lawn for outdoor activities, this yard offers endless possibilities to create your own slice of paradise. Natural light flows beautifully through the living spaces, creating an airy feel that makes the home appear even more spacious than it suggests. You'll find yourself within easy reach of public transportation, with both bus and train services nearby, making commuting or exploring wonderfully accessible. For those who appreciate green spaces, Numerous nearby parks, like Fairy Park, provide a lovely spot for outdoor recreation and community events, all within comfortable walking distance. This home represents more than just a place to live; it's an opportunity to embrace a lifestyle that prioritizes quality over quantity. The manageable size means less time spent on maintenance and more time enjoying what matters most. For those seeking their first home, looking to downsize without sacrificing comfort, or simply wanting to experience the joy of cottage-style living, this property delivers on every front. IT'S WORTH THE DRIVE TO ACTON! (id:7526)
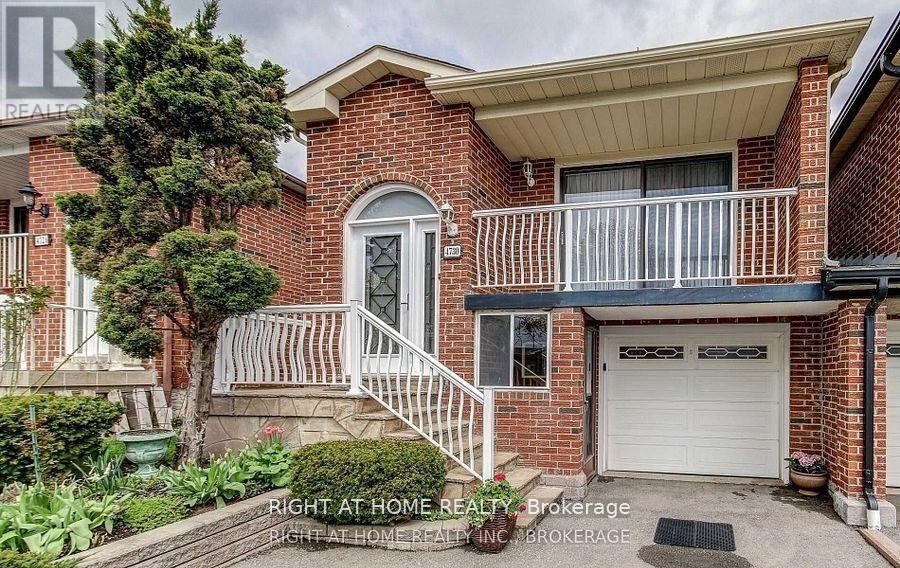
4730 EMPIRE CRESCENT W
Mississauga (Hurontario), Ontario
Listing # W12430604
$3,200.00 Monthly
3 Beds
1 Baths
$3,200.00 Monthly
4730 EMPIRE CRESCENT W Mississauga (Hurontario), Ontario
Listing # W12430604
3 Beds
1 Baths
This Is A Linked Property.Beautiful Back-Split Located On A Quiet Crescent In Central Mississauga. Incredibly Well Kept And Bright 3 bedrm Home. Open Concept Living/Dining Rooms With Walkout To Large Balcony. Updated Kitchen. Family Room With Fire Place And Walkout To Nice Deck And Perennial Garden. ** This is a linked property.** (id:7526)
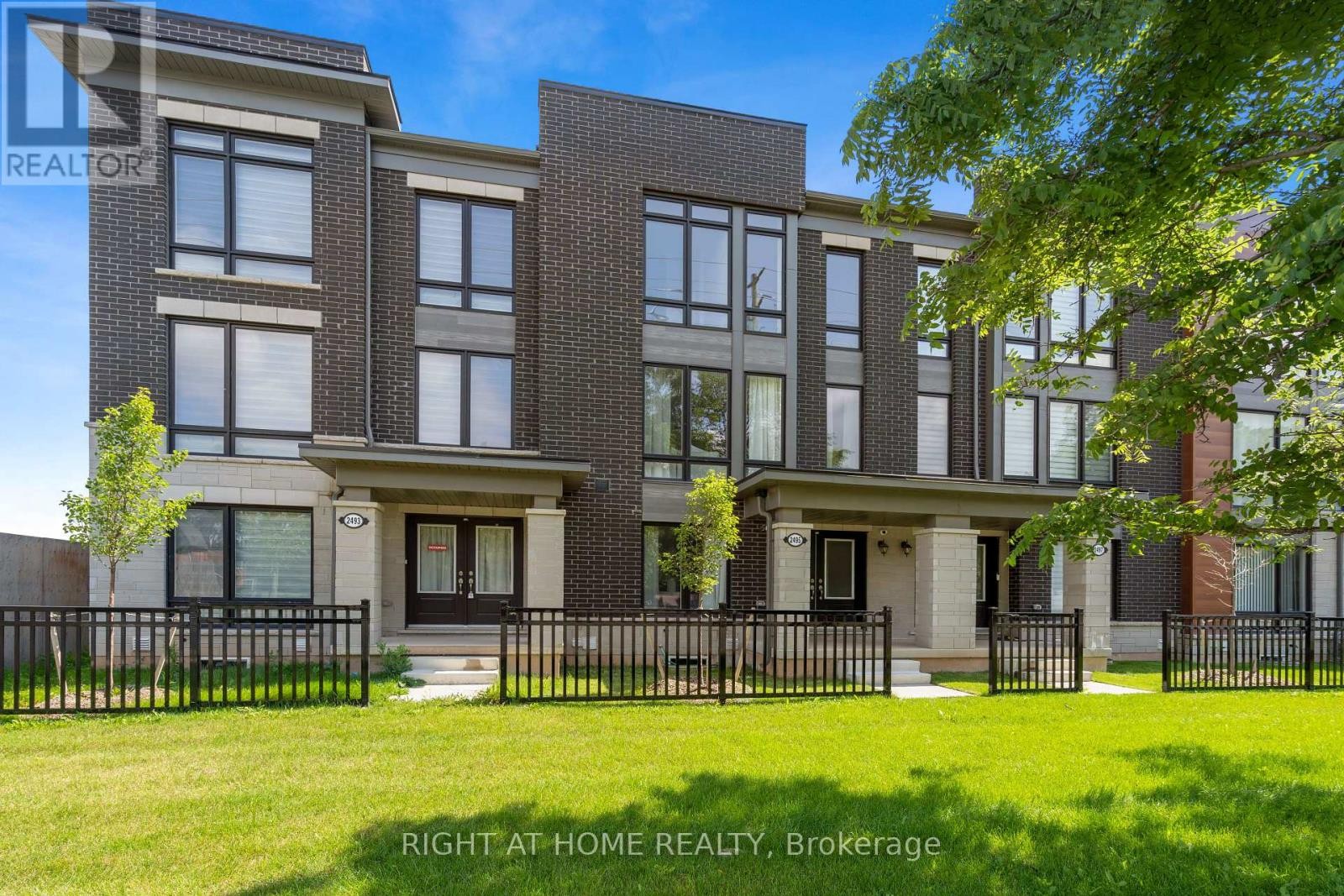
2495 LITTLEFIELD CRESCENT
Oakville (GA Glen Abbey), Ontario
Listing # W12430241
$1,149,990
3 Beds
3 Baths
$1,149,990
2495 LITTLEFIELD CRESCENT Oakville (GA Glen Abbey), Ontario
Listing # W12430241
3 Beds
3 Baths
Welcome to this stunning and modern 3-bedroom, 3-bathroom freehold townhouse in the highly sought-after Glen Abbey community! This beautiful home is filled with natural light and boasts an open-concept kitchen with elegant quartz countertops, perfect for entertaining. Enjoy a spacious 210 sq ft terrace for relaxing or hosting gatherings, plus parking for up to 4 vehicles including an EV charger connection! With immediate highway access, commuting is a breeze. This home truly blends style, function, and convenience a rare opportunity you won't want to miss! (id:7526)
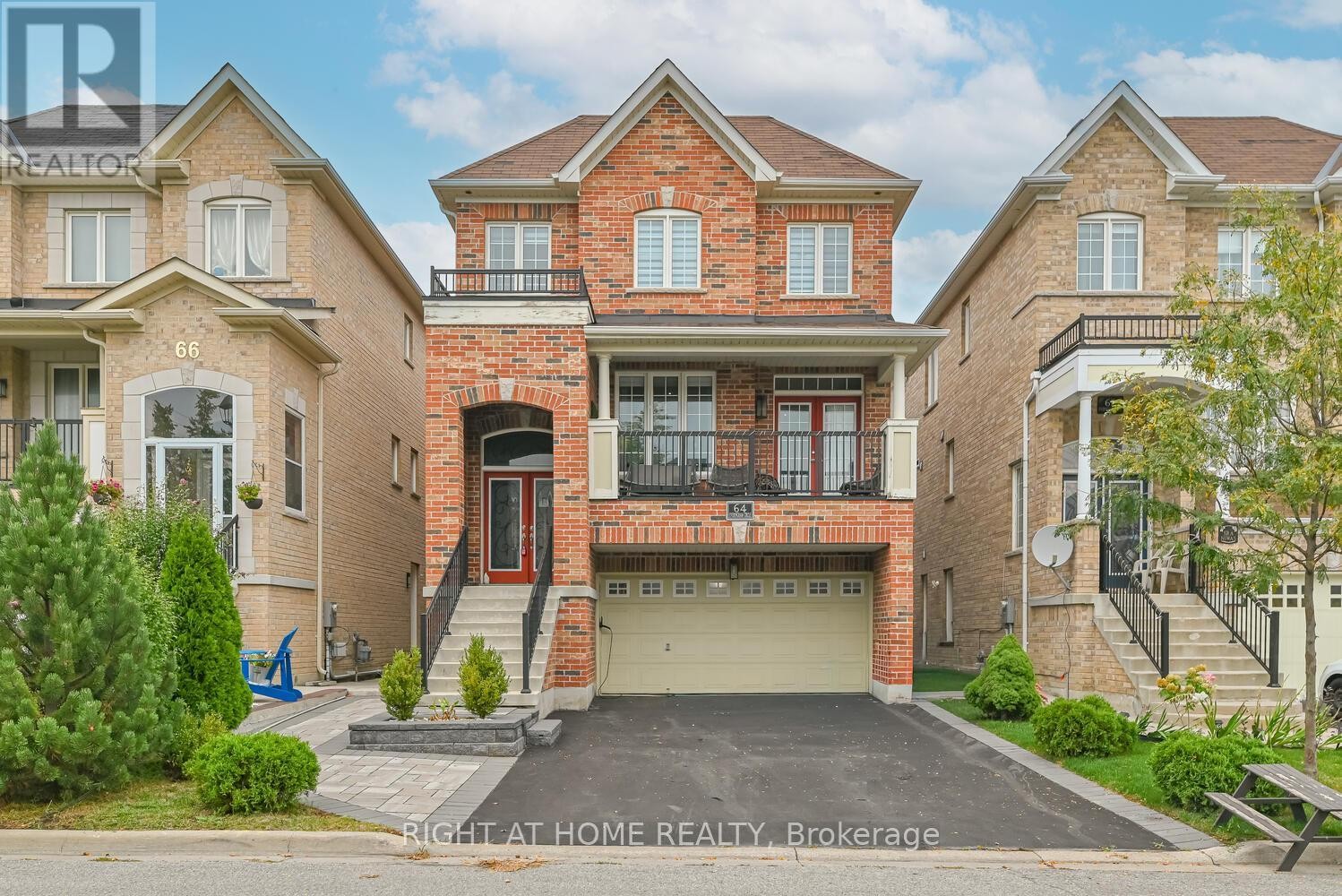
64 EVERINGHAM CIRCLE
Brampton (Sandringham-Wellington), Ontario
Listing # W12429678
$1,350,000
5 Beds
6 Baths
$1,350,000
64 EVERINGHAM CIRCLE Brampton (Sandringham-Wellington), Ontario
Listing # W12429678
5 Beds
6 Baths
Rare find backing on to ravine no home behind**, 5 Bedroom, 6 Washroom detached home, approx 3,200 Sq.Ft. of living space, perfect for multi-family living and investors. Spacious Layout designed with luxury in mind. Lower level offers a 5th bedroom with 3-pc washroom, separate entrance, and walk-out to the backyard - ideal for use as an in-law suite. 9 Ft ceiling at main level, stainless steel appliances in kitchen with breakfast area leading to a wooden deck, overlooking the majestic ravine. Second level offers 4 large bedrooms, 3 full bathrooms,each bedroom with bathroom access. Close to Schools, bus stops, parks, plaza, and much more amenities. Basement has a recreation room, washroom and gym room. The gym room can easily be converted in to another bedroom. ** No walkway**. (id:7526)
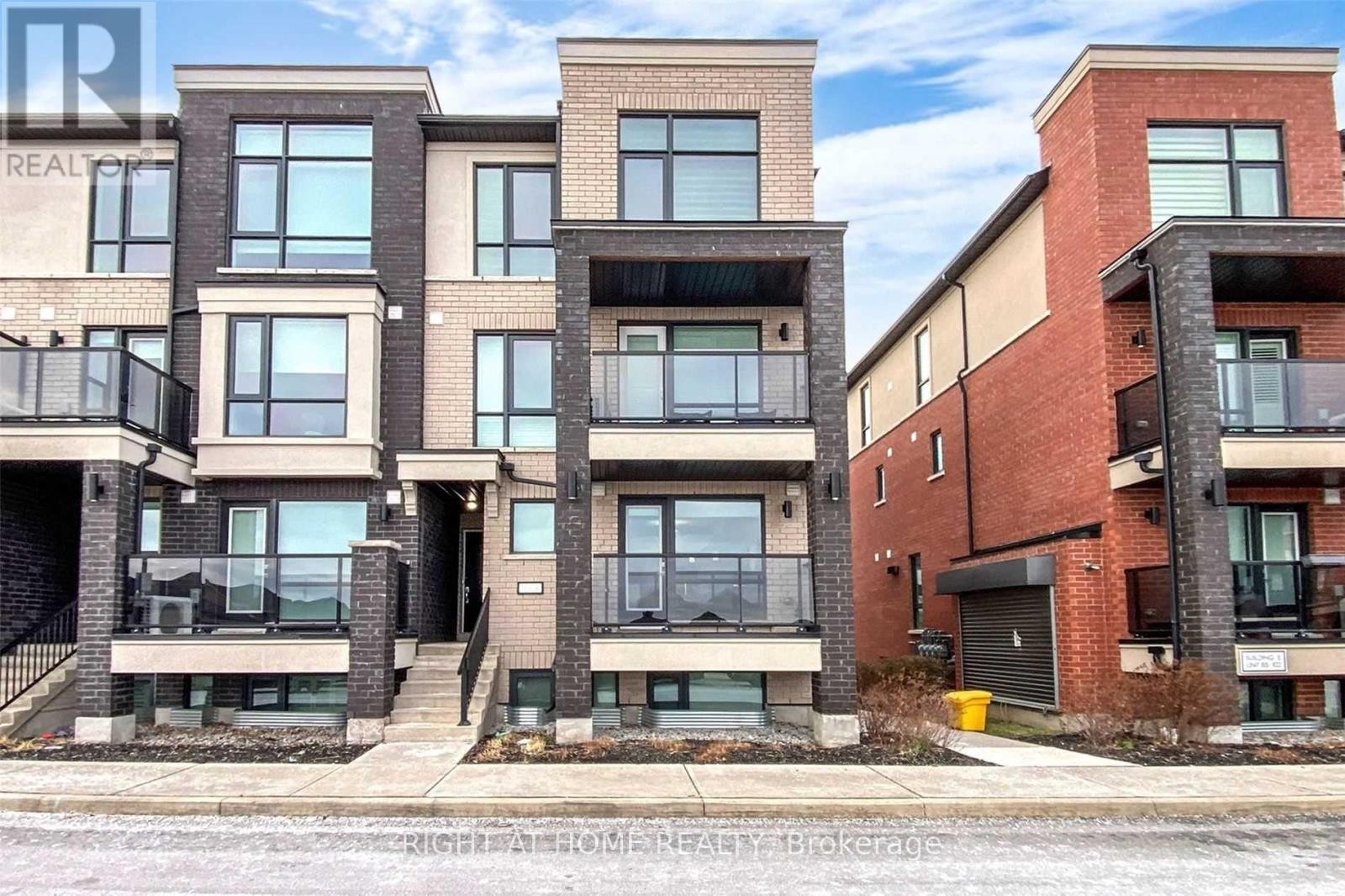
82 - 100 DUFAY ROAD
Brampton (Northwest Brampton), Ontario
Listing # W12429818
$594,900
2 Beds
2 Baths
$594,900
82 - 100 DUFAY ROAD Brampton (Northwest Brampton), Ontario
Listing # W12429818
2 Beds
2 Baths
Stunningly Upgraded, Immaculate and Move-In Condition => Well Maintained Urban Towndominiums Modern Complex => Located In A Prime, Fast Growing Newer Area Of Brampton with Easy Access to Amenities => Gorgeous Open Concept Ground Level Floor Plan Perfect for Entertaining & Everyday Living => Highly Sought-After C O R N E R Unit => Freshly painted interiors showcasing timeless appeal => Upgraded Kitchen With Stainless Steel Appliances, Picture Window & Breakfast Bar => Quality Laminate Flooring Throughout; Combining Style with Easy Maintenance => Spacious Two-Bedroom Layout => T W O F O U R - P I E C E B A T H R O O M S (Other units have only 1.5 Bathrooms) => Enjoy Two Separate open B A L C O N I E S With Walkouts From Living Room And Bedroom Bringing in Abundant Natural Light and Fresh Air => Conveniently Located Near Mount Pleasant Go Station, Public Transit, Parks, Schools, Grocery, Longos , Worship Place, Banks, And Mount Pleasant Village Community Center & Library => Truly a Exceptional Townhome Offering Affordable Living Without Compromising on Quality or Location (id:7526)
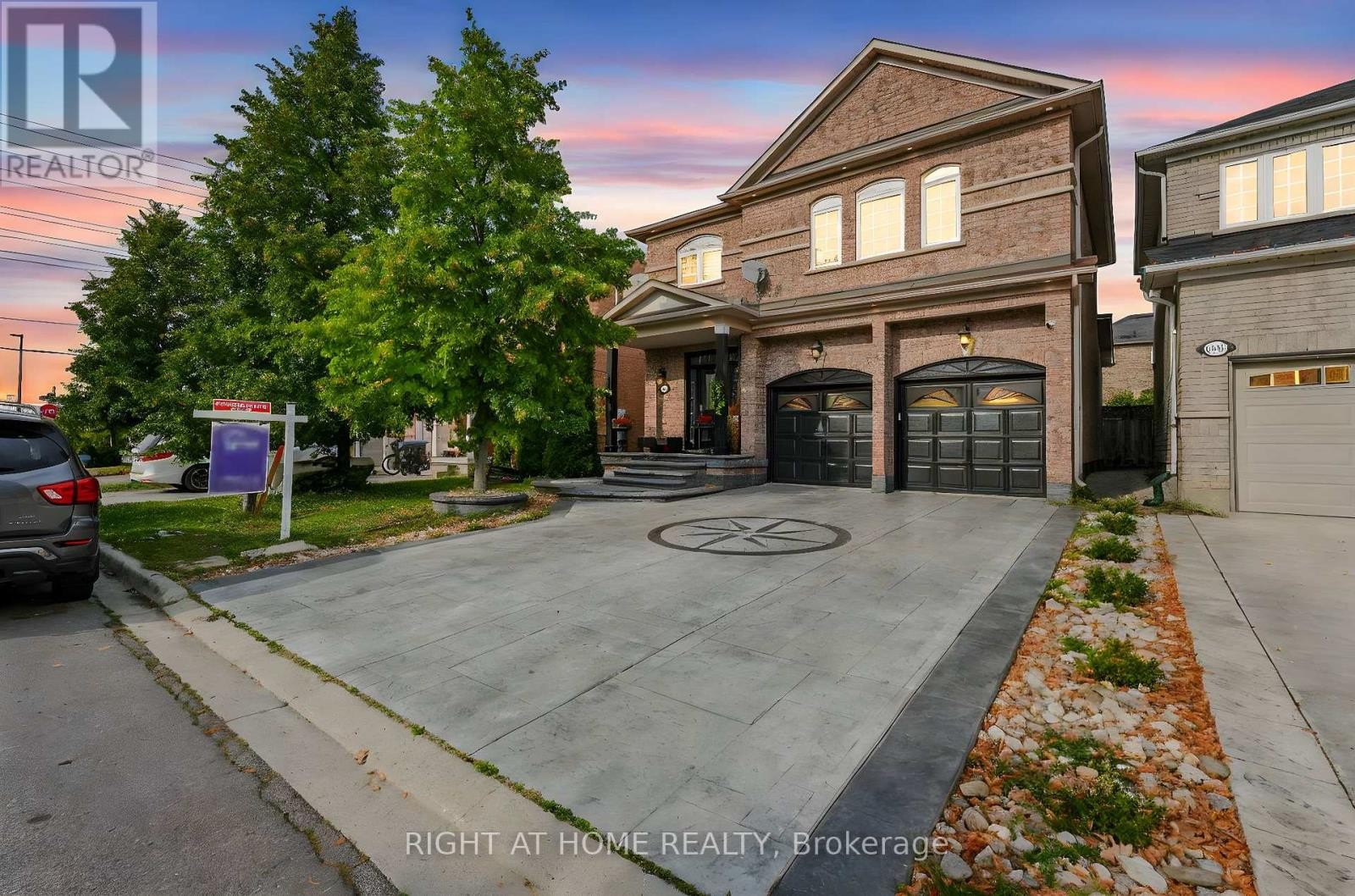
5651 PATRON COVE E
Mississauga (Churchill Meadows), Ontario
Listing # W12429797
$1,249,000
4+1 Beds
4 Baths
$1,249,000
5651 PATRON COVE E Mississauga (Churchill Meadows), Ontario
Listing # W12429797
4+1 Beds
4 Baths
Welcome to this beautifully upgraded family home with over $100,000 in renovations, offering 4+1 bedrooms and 4 bathrooms, including a finished basement with a separate entrance. The home features a grand entrance with polished porcelain tiles, a mirrored closet, and glass door side panels for natural light, along with hardwood floors throughout, fresh paint, new pot lights, chandeliers, and lighting fixtures. The fully renovated kitchen includes high-gloss cabinetry, quartz counters and backsplash, built-in gas cooktop, Bosch oven, microwave, stainless steel appliances, an under-mount sink with a modern black faucet, and glass display cabinetry with lighting. The main level provides an open-concept living/dining area and a large family room with walkout to a landscaped backyard with finished concrete flooring, a built-in gazebo, BBQ/dining space, and decorative stonework. Upstairs, all bedrooms have large windows, and big closets, while the primary suite offers a walk-in closet and a 5-piece ensuite with separate shower a modern façade, and soaker tub. The finished basement includes a large living room, separate laundry and utilities, a 4-piece bathroom, and a bedroom with windows. Exterior upgrades feature a freshly painted two-car garage, stamped concrete driveway, and parking for up to 6 vehicles. Ideally located across from St. Joan of Arc Catholic School and within walking distance to Stephen Lewis Secondary, Ruth Thompson Middle School, and Ninth Line Plaza, with shops and dining, plus only 5 minutes to Erin Mills Town Centre and quick highway access. (id:7526)
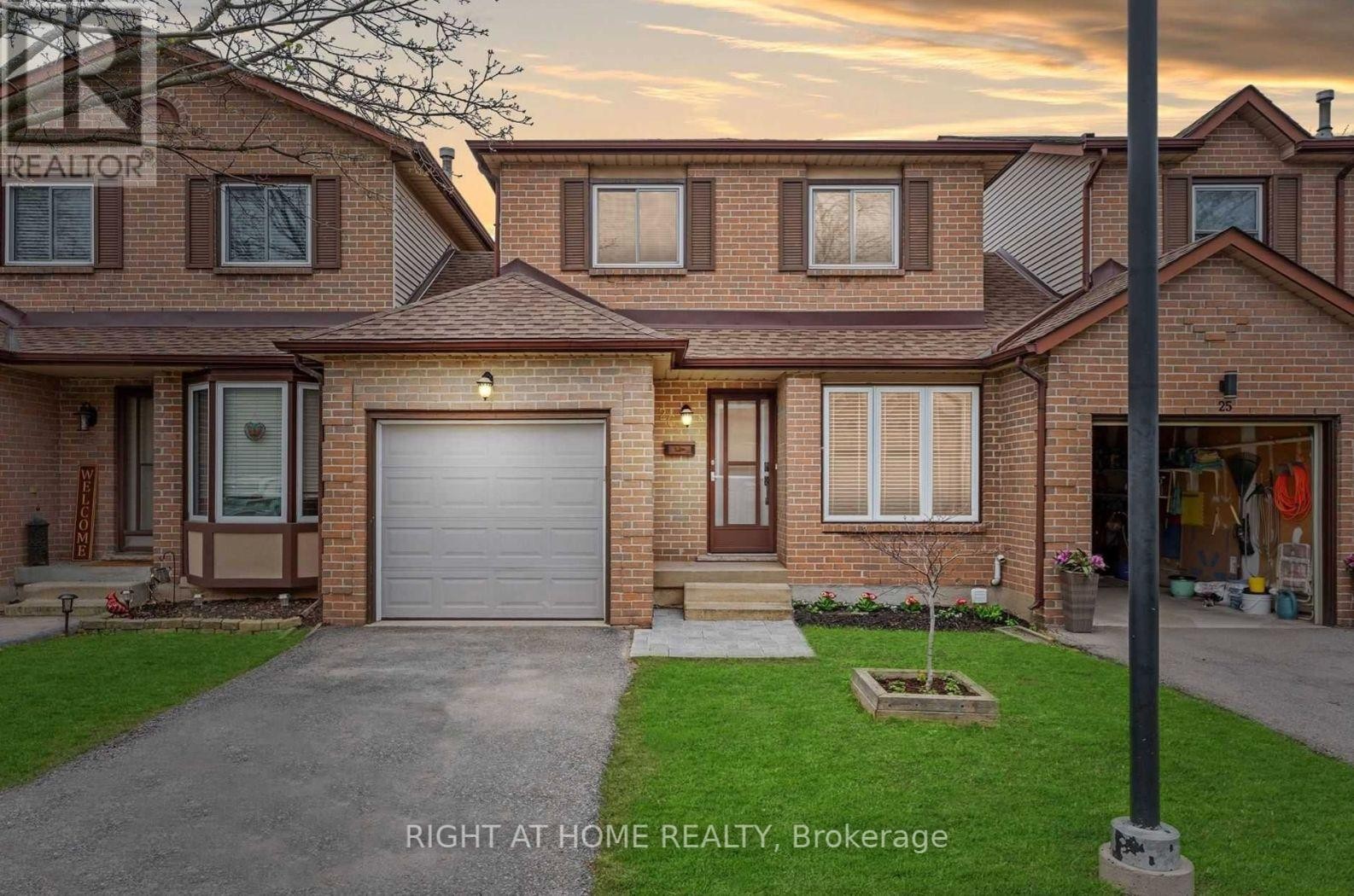
26 - 618 BARTON STREET
Hamilton (Stoney Creek), Ontario
Listing # X12429837
$3,000.00 Monthly
3 Beds
4 Baths
$3,000.00 Monthly
26 - 618 BARTON STREET Hamilton (Stoney Creek), Ontario
Listing # X12429837
3 Beds
4 Baths
Bright and spacious 3-bedroom, 4-bath condo townhouse in a sought-after Stoney Creek location! Modern upgrades throughout, including a sleek kitchen and renovated bathrooms. The primary bedroom features a private 3-pc ensuite, plus two additional bedrooms and a 4-pc bath on the upper level. The finished lower level offers a large rec room, bonus room, and a convenient 2-pc bath/laundry combo. Enjoy the backyard with a gorgeous wooden pergola perfect for relaxing or entertaining. Close to schools, parks, shopping, and transit! (id:7526)
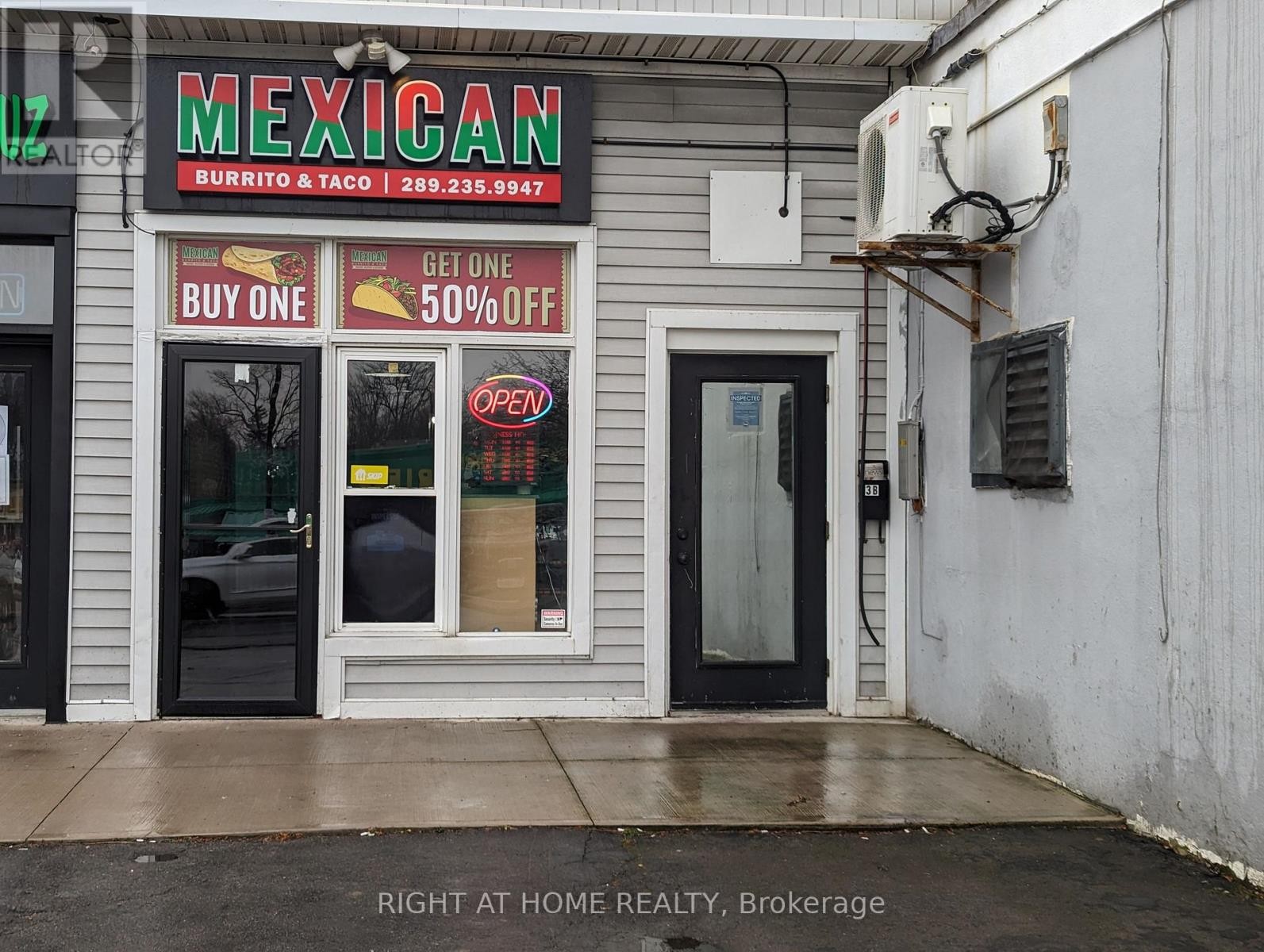
3B - 3 MOUNTAIN STREET
Grimsby (Grimsby East), Ontario
Listing # X12430121
$24,900
$24,900
3B - 3 MOUNTAIN STREET Grimsby (Grimsby East), Ontario
Listing # X12430121
High traffic area in the heart of downtown Grimsby. Fast growing city. Turn key business in ahigh demanding area with new developments around. Restaurant is newly renovated. The restaurant will come with all supplies and inventory included. Restaurant comes with business attached to uber eats and skip the dishes. (id:7526)
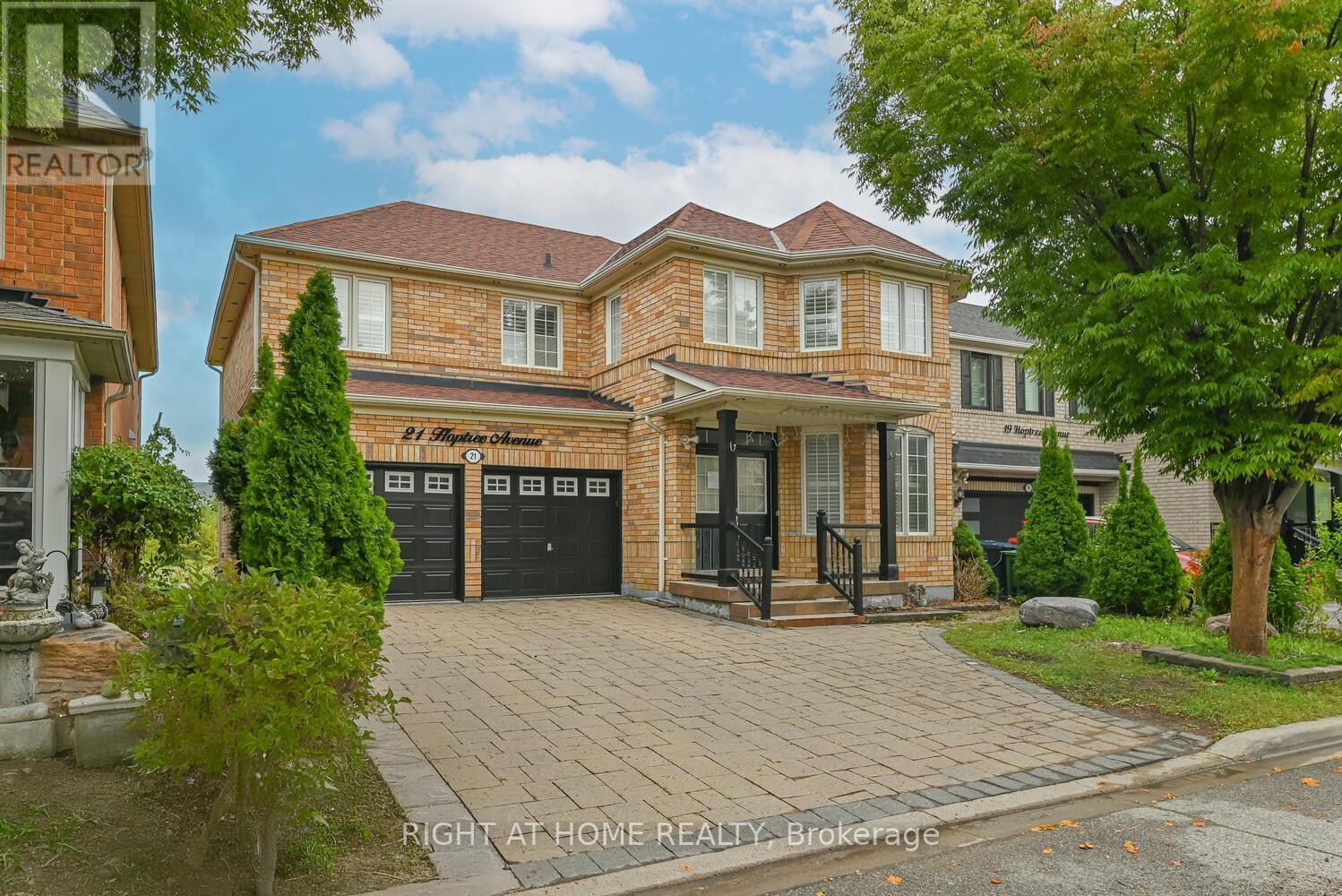
21 HOPTREE AVENUE
Toronto (Rouge), Ontario
Listing # E12430169
$1,474,000
5+2 Beds
5 Baths
$1,474,000
21 HOPTREE AVENUE Toronto (Rouge), Ontario
Listing # E12430169
5+2 Beds
5 Baths
Fabulous 5 Bedroom 5 Washroom Home With W/O Backing Onto Greenbelt. Executive Home In Prestigious Morningside Heights Features Include Hardwood Floors, Crown Moulding, Shutters, Pot Lights, Oak Staircase, Granite Counters In Kit, Backsplash, And Stainless Steel In Kitchen, Fireplace In Family Room Primary Bedroom With 5 Pc Ensuite with a Jacuzzi and walk-in glass shower invites relaxation, His/her Closets Backyard Deck Overlooking Greenbelt. Close To Public School, Park, TTC & 401407. (id:7526)
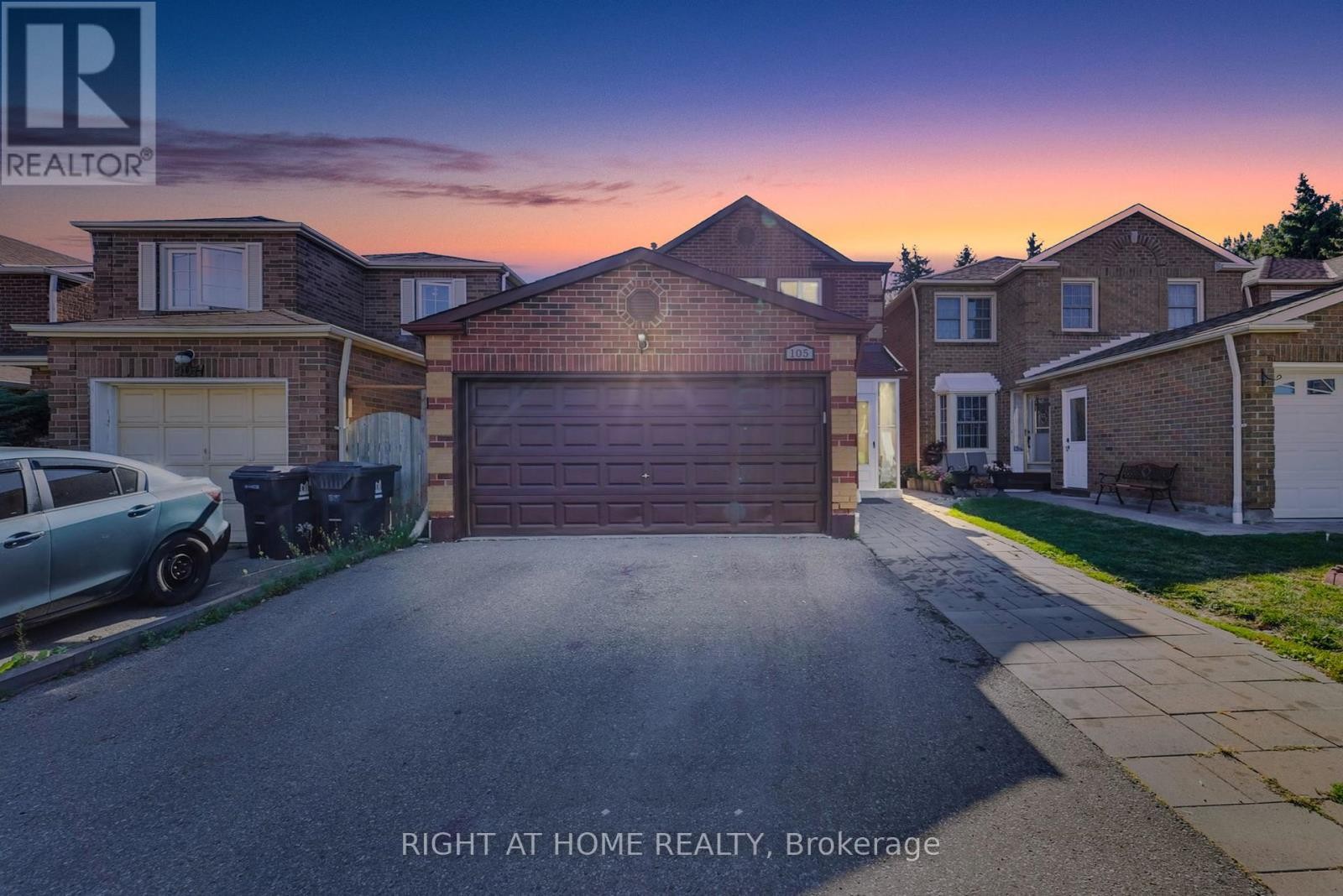
105 HUPFIELD TRAIL
Toronto (Malvern), Ontario
Listing # E12428817
$999,000
3+2 Beds
4 Baths
$999,000
105 HUPFIELD TRAIL Toronto (Malvern), Ontario
Listing # E12428817
3+2 Beds
4 Baths
Welcome to 105 Hupfield Tr! This Exquisite 3+2-bedroom detached residence that offers an abundance of natural light. Step inside and be captivated by the elevated 9-ft ceiling that create an airy and spacious feel throughout. The Chefs kitchen, adorned with stainless steel appliances perfect for hosting. French doors seamlessly connect the kitchen to the outdoors, allowing for indoor and outdoor entertainment. Indulged in the spa-grade and soaker bathtubs, creating a luxurious retreat. Just minutes drive to local hospital, HWY, schools, grocery stores and all other essential amenities. Ascend the oakwood staircase to the upper level and discover the loft and peaceful bedrooms. Property also entails a 2 Bdrm basement with a true chefs kitchen; perfect for positive cashflow. Located in a quiet and walker friendly neighbourhood, this home is epitome of comfort and style. Don't miss the chance to own this idyllic haven (id:7526)
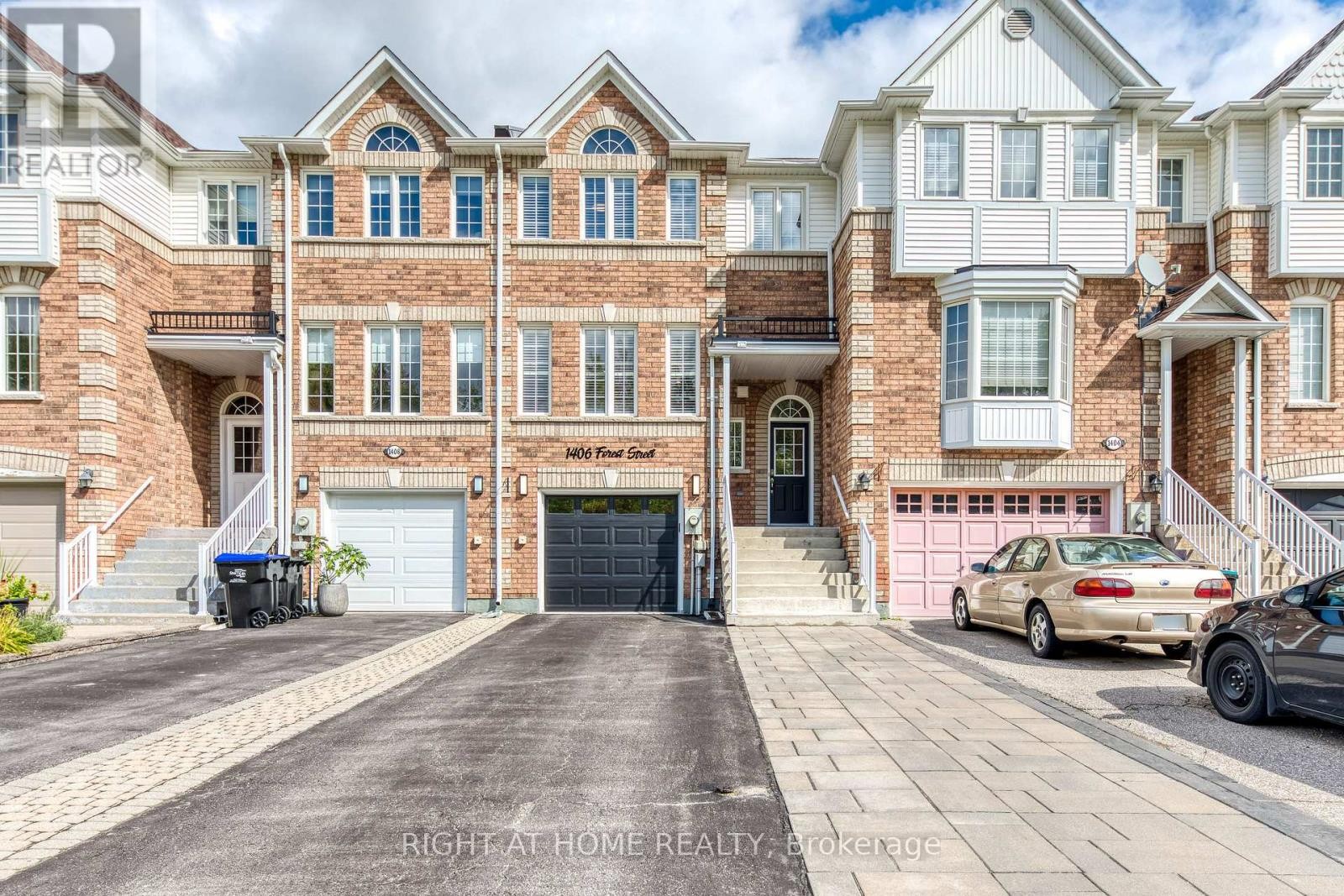
1406 FOREST STREET
Innisfil (Alcona), Ontario
Listing # N12427992
$759,900
3 Beds
3 Baths
$759,900
1406 FOREST STREET Innisfil (Alcona), Ontario
Listing # N12427992
3 Beds
3 Baths
Welcome to Your New Family Home in the Heart of Innisfil. This Beautifully maintained Freehold Townhome offers the Perfect Blend of Comfort, Style and Convenience. Featuring 3 Generous Size Bedrooms, 3 Bathrooms and approximate 2100 sq feet of Living Space, This property is ideal for Families, Professionals, or anyone seeking a move in ready Home. Step Inside to find Separate Living and Dinning spaces, CARPET FREE, Hardwood Flooring Throughout, California Shutters, a Breathtaking En-suite, Modern eat In Kitchen with Quartz Countertops and Stainless Steel Appliances, a Walk out Basement, Perfect for Entertaining or just to relax, a Fully fenced Back yard, a Private Walk out Balcony from the Kitchen with a gas Hook up for your BBQ, Ample Parking and a generous size Garage. Located in a sought-after neighbourhood, you'll be close to schools, Parks, Shopping and just minutes to Lake Simcoe's Beaches and Marinas. Easy access to Highway 400 makes Commuting simple. Make this Home yours, Today!!! (id:7526)
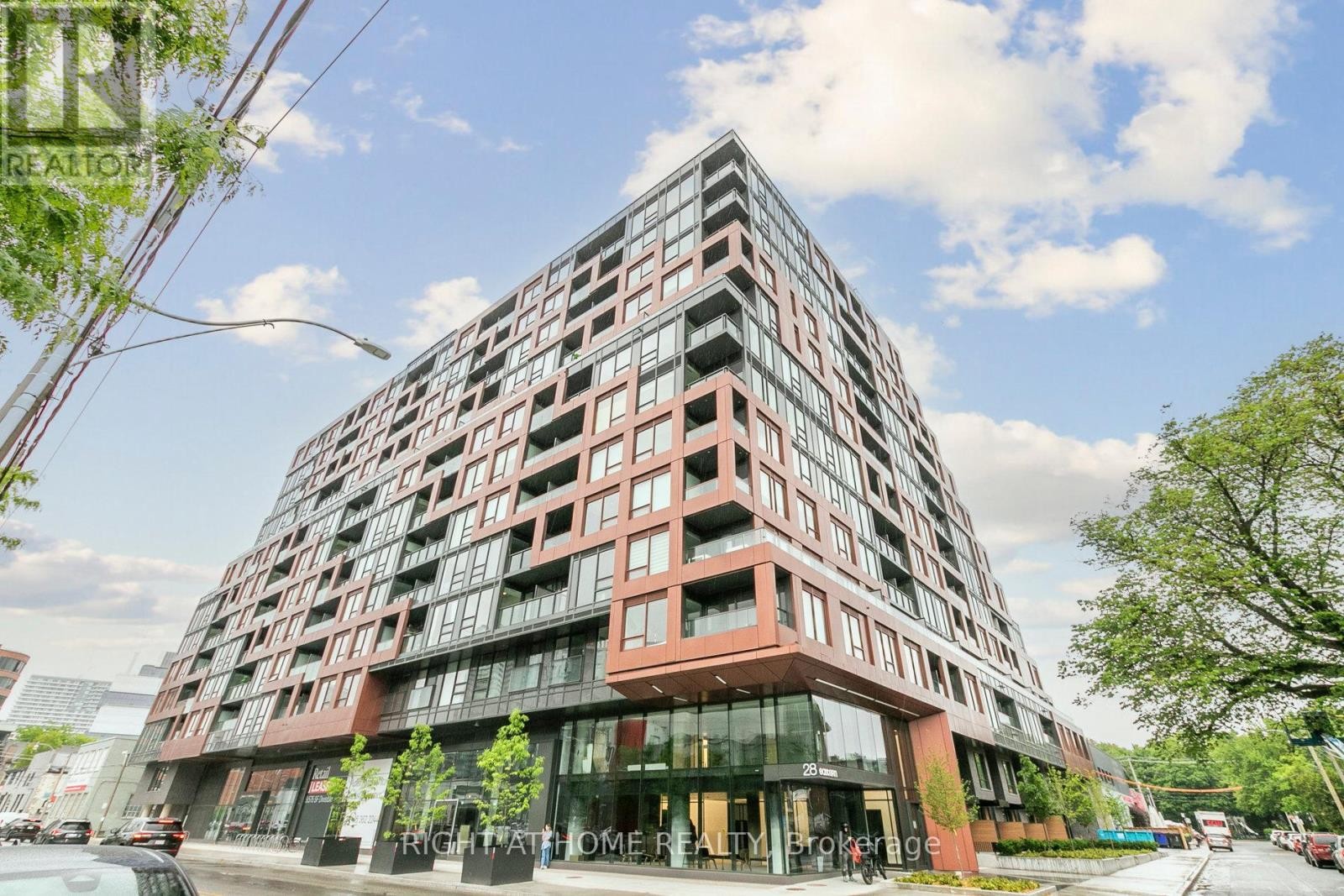
401 - 28 EASTERN AVENUE
Toronto (Moss Park), Ontario
Listing # C12428779
$499,900
1+1 Beds
2 Baths
$499,900
401 - 28 EASTERN AVENUE Toronto (Moss Park), Ontario
Listing # C12428779
1+1 Beds
2 Baths
Welcome to 28 Eastern Avenue by Alterra, where modern design meets urban convenience! This spacious 1 bedroom + den, 2 bathroom unit (comes with a locker) offers the perfect blend of style and functionality in the heart of Toronto's vibrant Corktown community. Featuring an open-concept layout with contemporary finishes, this bright and airy suite boasts wide-plank flooring, floor-to-ceiling windows, and a sleek modern kitchen with quartz countertops and built-in appliances. The generous den is ideal for a home office, nursery, or guest space, *can be used as a second bedroom* while the rare second full washroom adds extra comfort and flexibility for couples or remote professionals. Step out to a private balcony (BBQ permitted) and enjoy views of the stunning, lush green courtyard. Building amenities include a indoor child play area, gym, meeting room, party room, pet spa, library, outdoor patio, rooftop terrace, co-working space, and concierge service. Live just steps from the Distillery District, Canary Commons, Corktown Common Park, and the future Ontario Line station. Enjoy quick access to transit, DVP, Gardiner, trendy cafes, and Toronto's waterfront. Perfect for young professionals, couples, or investors looking for strong long-term value in a growing area. (id:7526)
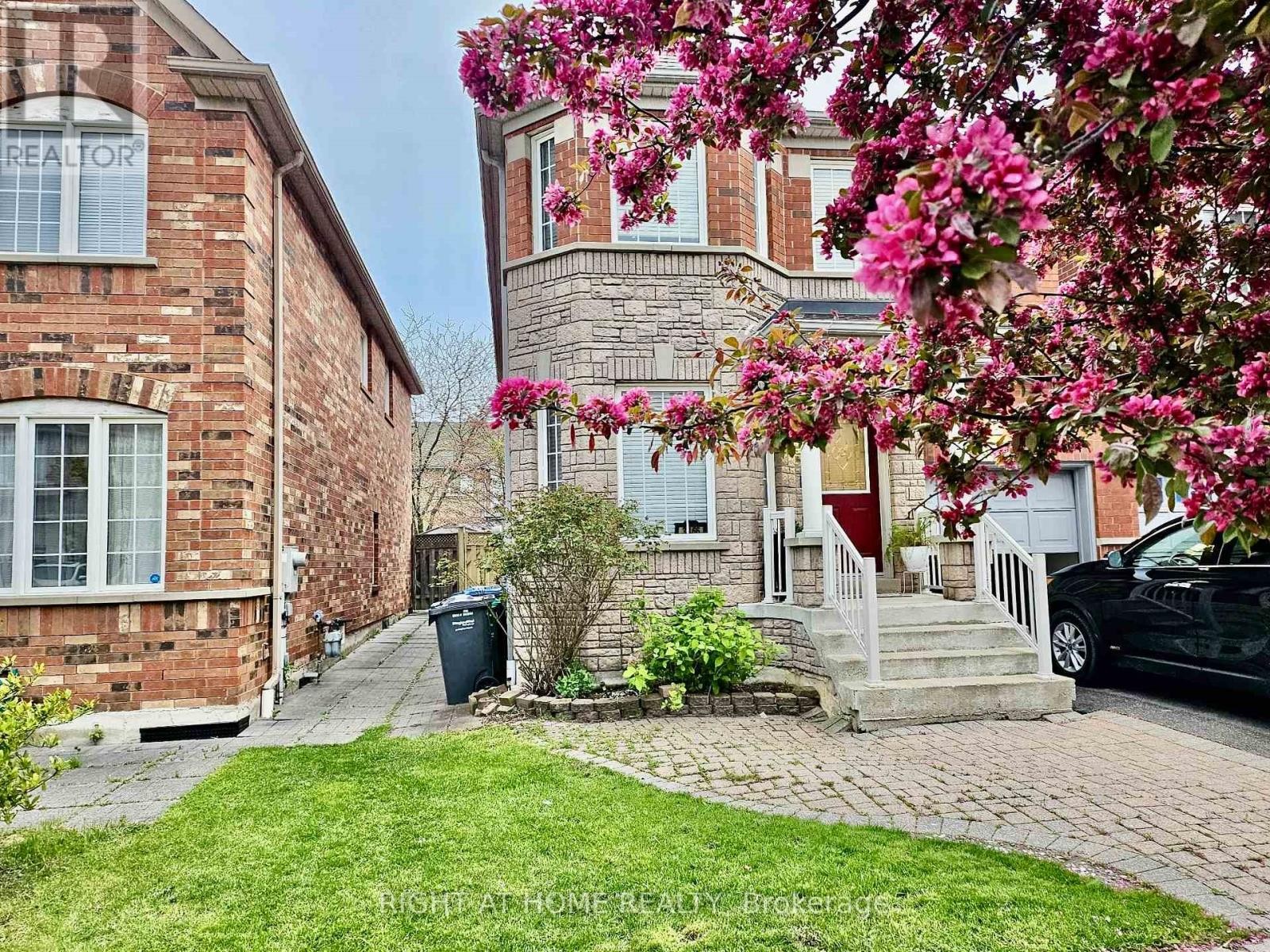
3366 COVENT CRESCENT
Mississauga (Churchill Meadows), Ontario
Listing # W12428977
$1,650.00 Monthly
1 Beds
1 Baths
$1,650.00 Monthly
3366 COVENT CRESCENT Mississauga (Churchill Meadows), Ontario
Listing # W12428977
1 Beds
1 Baths
Beautiful Basement Apartment Available for lease in a prime Mississauga location Situated near the intersection of Winston Churchill Boulevard and Eglinton Avenue West, this immaculate basement unit offers a blend of comfort and convenience ideal for modern living This well-maintained unit features one spacious bedroom and one full washroom, along with a small storage room that could be an office, a fully equipped kitchen, a cozy living room, and a designated dining area Enjoy the added benefit of a separate laundry area and one dedicated parking space The location is truly exceptional, with Ridgeway Plaza just a 2-minute walk away offering access to a wide range of restaurants, cafes, and shops for your everyday needs. Commuting is effortless, with the Winston Churchill bus station just a 7-minute walk away and Erin Mills Town Centre accessible in 5 minutes by car, offering convenient transit and additional shopping options. Perfect for a single professional or couple seeking a quiet, comfortable, and conveniently located residence in Mississauga. Act now to secure this exceptional rental opportunity (id:7526)
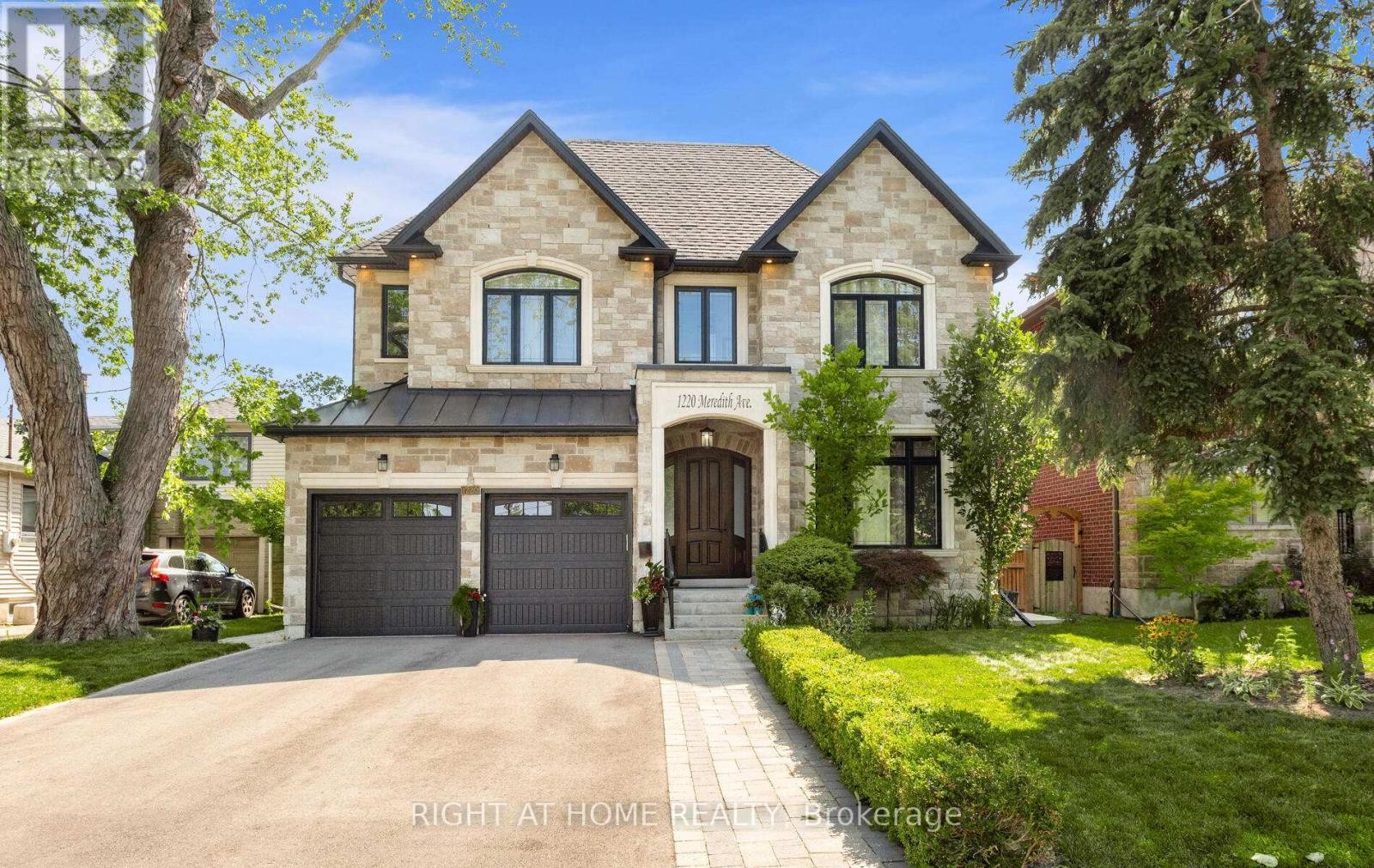
1220 MEREDITH AVENUE
Mississauga (Lakeview), Ontario
Listing # W12429061
$2,575,000
4 Beds
6 Baths
$2,575,000
1220 MEREDITH AVENUE Mississauga (Lakeview), Ontario
Listing # W12429061
4 Beds
6 Baths
Solid built house on a very nice, quite, treed, wide, kids and pet friendly street. 15 minute walk to Lake Ontario. Very desirable location, close to top rated schools, beautiful Lakeview Library, Serson park, open school grounds, community centre, port credit shops, famous ice cream shop and eateries. Close to Long branch and Port credit GO stations. Easy and quick access to highway QEW for a 15 minutes drive to downtown Toronto. Highend area with custom built homes, ideal for a family. (id:7526)


