Listings
All fields with an asterisk (*) are mandatory.
Invalid email address.
The security code entered does not match.
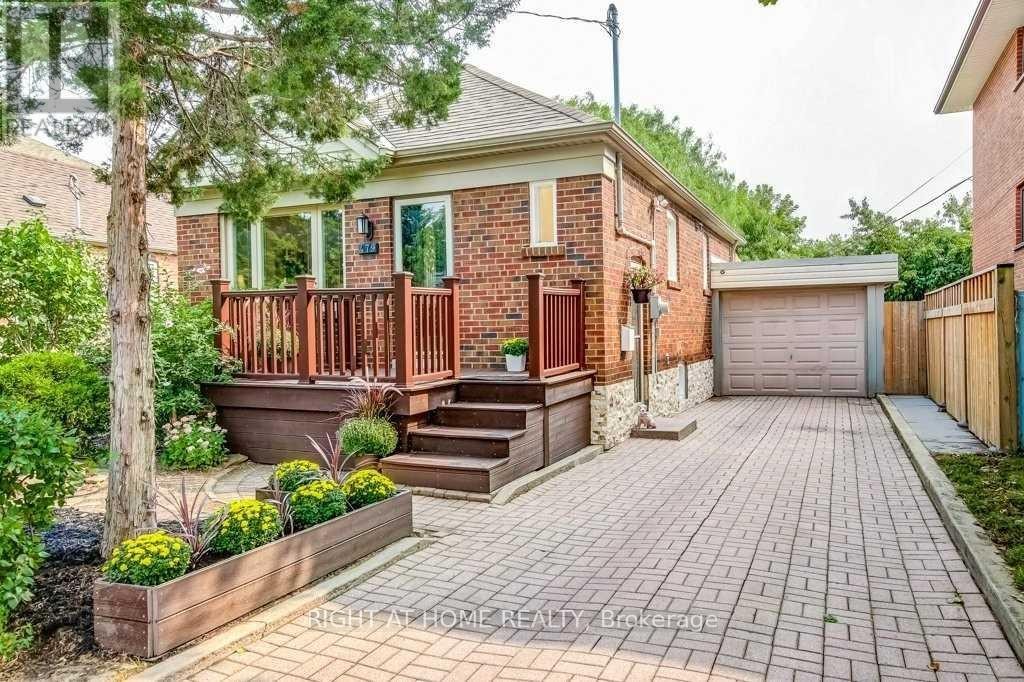
479 RIMILTON AVENUE
Toronto (Alderwood), Ontario
Listing # W12449774
$3,400.00 Monthly
2+1 Beds
2 Baths
$3,400.00 Monthly
479 RIMILTON AVENUE Toronto (Alderwood), Ontario
Listing # W12449774
2+1 Beds
2 Baths
Striking Modern Open Concept Raised Bungalow In Quiet Neighbourhood. Hardwood Flooring And 12' Vaulted Ceilings On Main Floor.Chef's Kitchen With Top Level Finishes Including: Cust/Cabinets, Ss Appliances, Gas Range With Commercial Hood. Upgraded Bathrooms With Heated Flooring. Prime location near parks, top-rated schools, shopping, TTC, GO Transit, Sherway Gardens Mall, major highways with quick access to downtown and the airport. (id:7526)
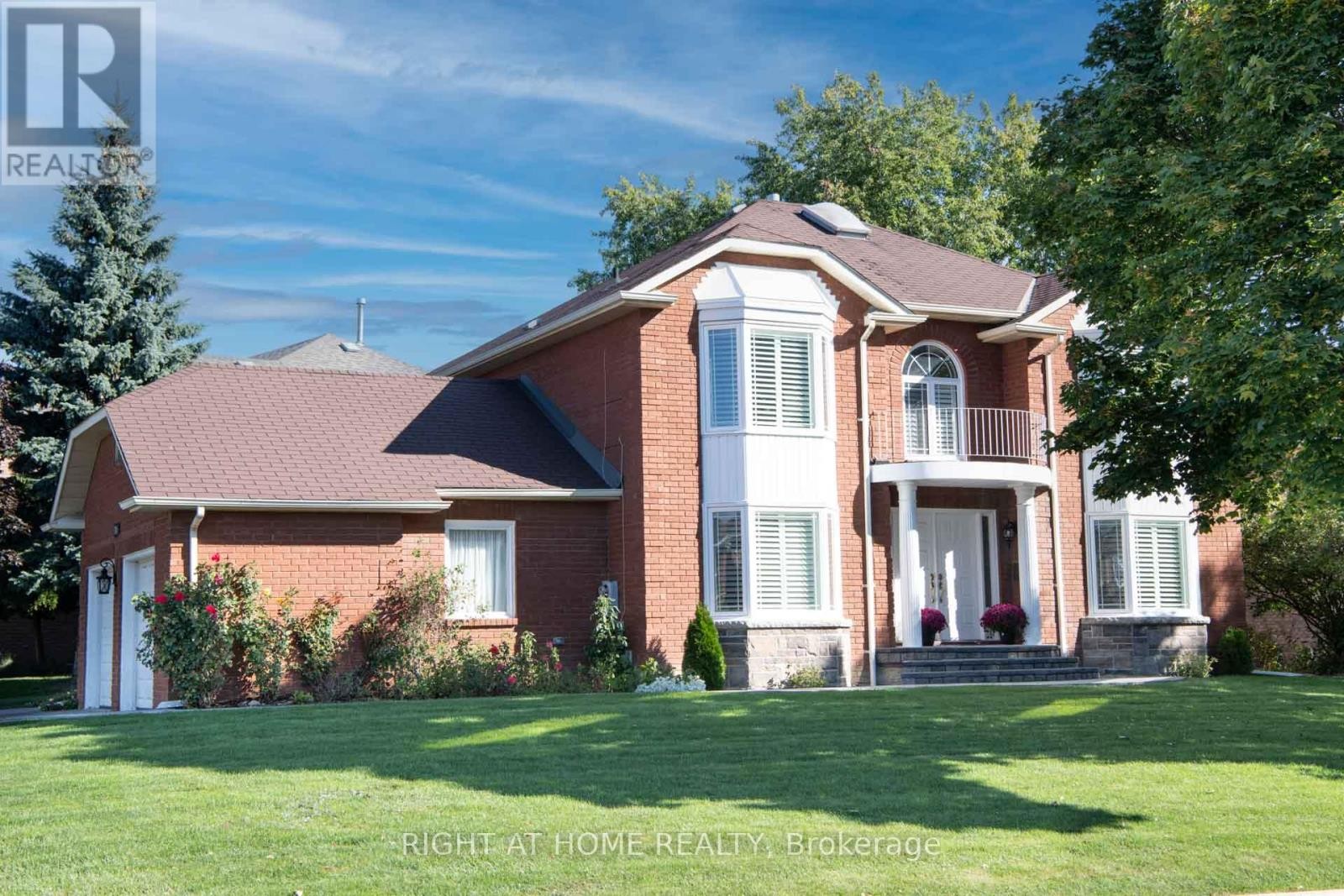
348 NAHANI WAY
Mississauga (Hurontario), Ontario
Listing # W12450021
$1,449,000
4 Beds
4 Baths
$1,449,000
348 NAHANI WAY Mississauga (Hurontario), Ontario
Listing # W12450021
4 Beds
4 Baths
Welcome to your Dream Home, nestled in picturesque Hurontario Mississauga neighborhood. This wonderfully kept two-storey detached home offers luxury and comfort living. Close to all city amenities and located on an oversized corner lot with mature trees. Renovated outside patio and walkway enhancing the outside appearance and functionality. Property offers a sprinkler system and well maintained landscaping. The main floor boasts spacious living and dining rooms with large bay windows. The family room has a walk out sliding door and wood burning fire place. Fully renovated kitchen with large window and breakfast area with bay window provides natural light into the home's interior. Functional ground floor laundry location with access to the garage and outside, great for everyday use. Upstairs offers 4 large bedrooms with lots of natural sunlight and storage. The curved staircase enhances the aesthetics of the interior as it is a strong focal point when entering the home. The architectural bay windows located at the front and back of the house enhances natural light and provides broader view giving additional space within the rooms for use or display. Basement is an open concept design with bathroom, laundry sink, kitchenette, storage and open space full of possibilities. Recent upgrades done by Homeowner ensure peace of mind for years to come. This home is a fantastic opportunity for families and professionals seeking a comfortable upgraded living in primer location. (id:7526)
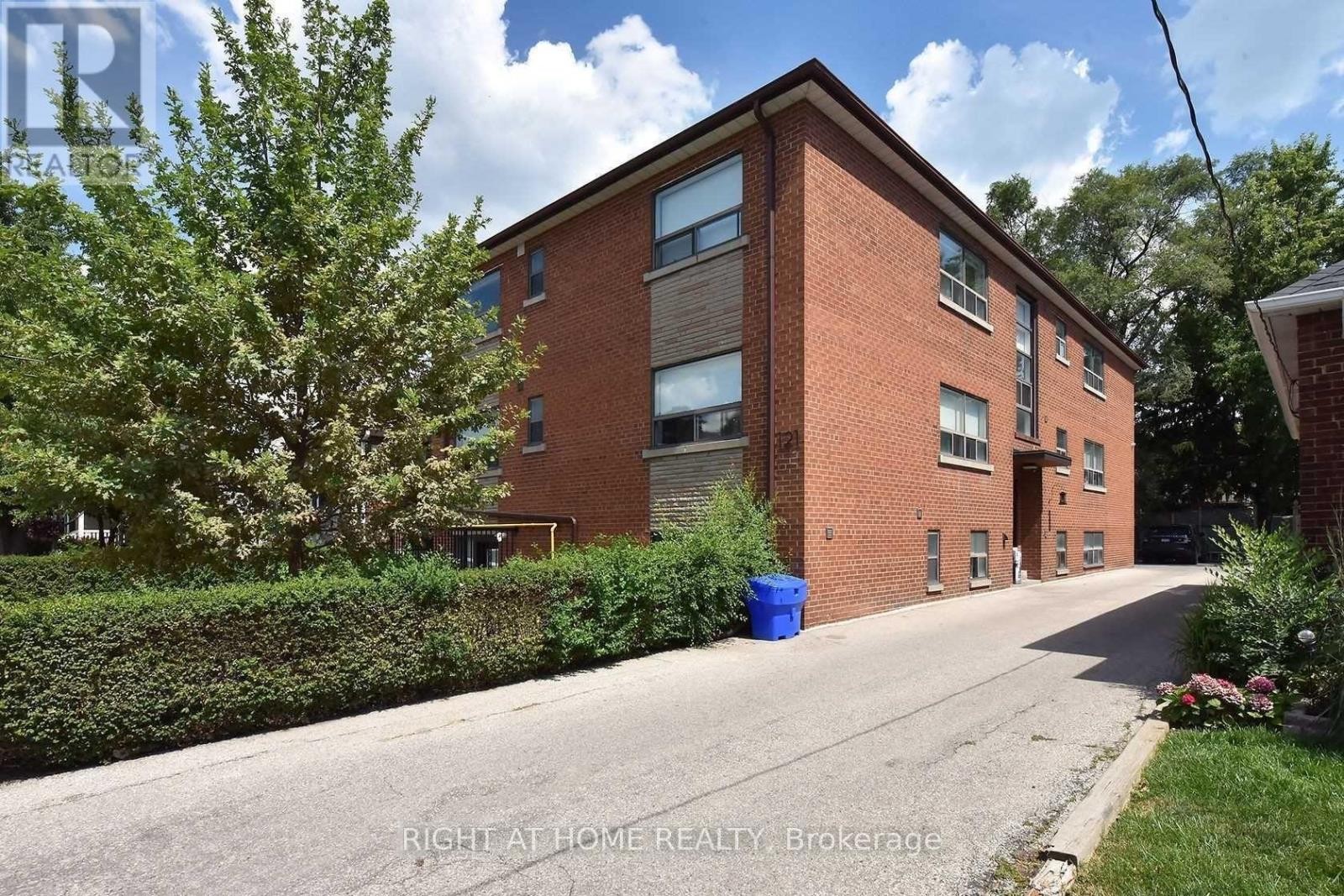
121 FOURTH STREET
Toronto (New Toronto), Ontario
Listing # W12450015
$4,950,000
8+4 Beds
10 Baths
$4,950,000
121 FOURTH STREET Toronto (New Toronto), Ontario
Listing # W12450015
8+4 Beds
10 Baths
Exceptional 10-unit investment property in South Etobicoke. Completely renovated in 2018, featuring new wiring, plumbing, and modern kitchens with quartz counters and stainless steel appliances. Each unit includes in-suite laundry and A/C. The basement's height is 7.6 feet, and a security system with 6 cameras provides peace of mind. A 2020 roof and 6 parking spaces complete this impressive offering. The total square footage, as per floor plans, measures an impressive 6,648 square feet. The property's location adds to its appeal, with its proximity to the waterfront, walking/cycling trails, schools, Humber College's Lakeshore Campus, and public transit (including GO Train access). The existing mortgage is available for takeover at a rate of 3.30% with a maturity date at the end of 2028. (id:7526)
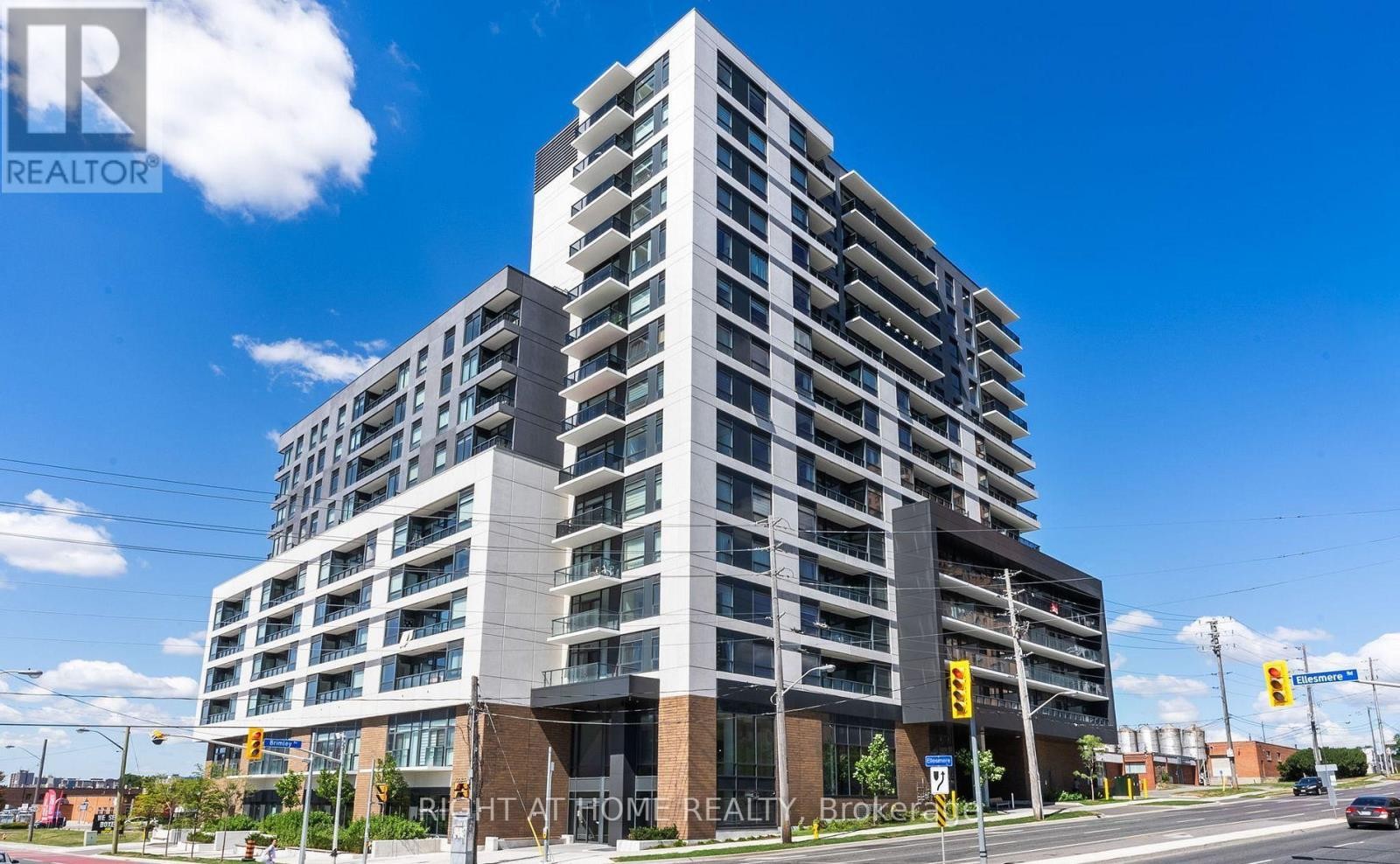
702 - 1350 ELLESMERE ROAD
Toronto (Bendale), Ontario
Listing # E12450228
$2,350.00 Monthly
2 Beds
2 Baths
$2,350.00 Monthly
702 - 1350 ELLESMERE ROAD Toronto (Bendale), Ontario
Listing # E12450228
2 Beds
2 Baths
Bright & Modern 2-Bedroom Condo in the Heart of Scarborough! Welcome to this beautifully designed 2-bedroom, 2-bathroom condo located in one of Scarborough's most vibrant and convenient neighborhoods. Just minutes from Scarborough Town Centre, TTC transit, shopping, dining, and more, this recently built Condo offers the perfect blend of style, function, and location. Step into a bright and spacious layout featuring large windows, an open-concept living and dining area, and a modern kitchen ideal for both everyday living and entertaining. The primary bedroom includes an ensuite bath, while the second bedroom is perfect for guests, a home office, or growing families. Enjoy the convenience of in-suite laundry, Large Balcony, 1 underground parking spot, and a private locker for extra storage. This well-maintained building offers a full range of amenities, including a fitness centre, party room, on-site concierge, visitor parking, and more. This move-in-ready condo checks all the boxes. Don't miss your chance to live in a central location with everything at your doorstep! (id:7526)
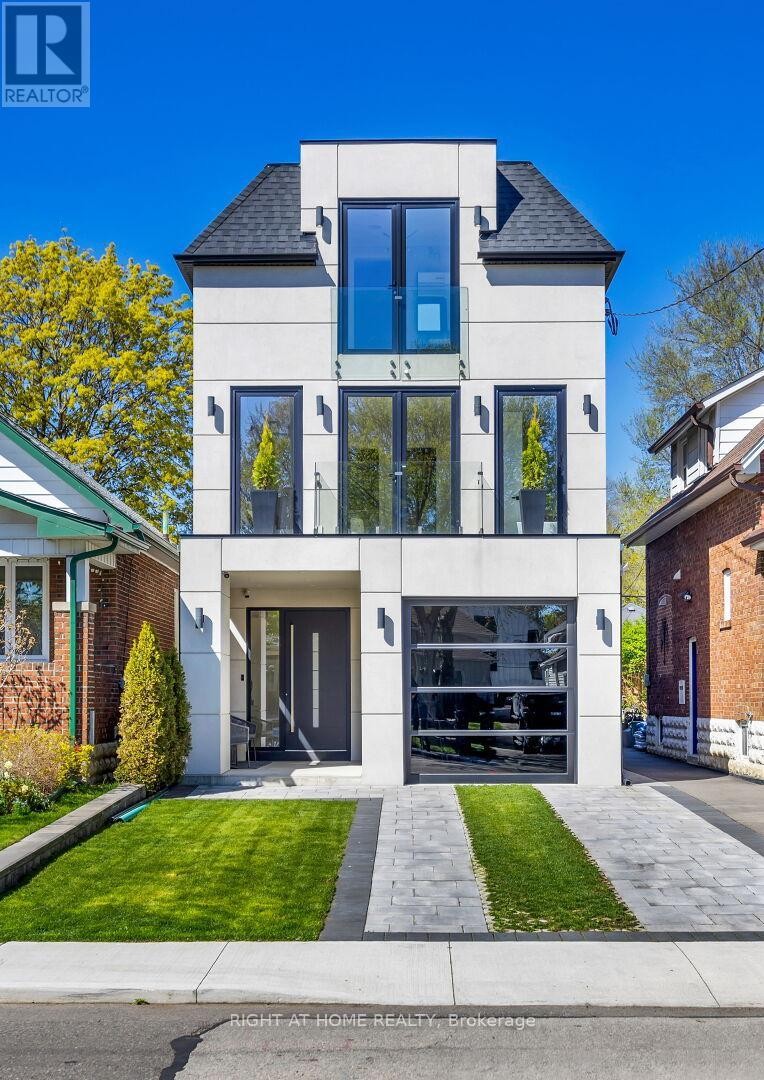
40 SIXTH STREET
Toronto (New Toronto), Ontario
Listing # W12450438
$9,000.00 Monthly
4+2 Beds
5 Baths
$9,000.00 Monthly
40 SIXTH STREET Toronto (New Toronto), Ontario
Listing # W12450438
4+2 Beds
5 Baths
Un-replicable Custom Home Steps Away From Lake Ontario in West Toronto.Construction On New Foundations.Over 4,000 SQFT Of Finished Living Space, Well Designed Floor Plans W/ High Ceilings On 4 Levels. 4+1 Br's, 5 Wr's, Large Windows, Finished Backyard W/ Outdoor Kitchen.Large Walk-In Closets. Wr/s Equipped W/ Heated Floors, Large Floor To Ceiling Tiles & Smart Toilets. Mono-beam Stairs W/ Motion Lighting. Primary Bedroom Is A Private Floor Spanning 900 SQFT Of Multi-Function, Retreat-Style Living. 2+1 Kitchens, Ilft-long Quartz waterfall Island. Lower Level EquippedW/ Radiant Heated Floors & 2nd Laundry Rough In, Can Be Enjoyed By Owners Or Serve As An Investment Rental UnitAccessible Through A Separate Entrance. 3Marble Fireplaces, 3 Car pkg + A Car Lift Can Be Installed, 2 Balconies, 2HVAC/AC Systems, Security System, Skylights, Central Vac, Full Spray Foam Ins., Smart Blinds, Smart Garage Doors Lake Access At End Of A Quiet Street, Minutes To HWY, TTC, Shopping, & Schools. Bright & Sunny Eastern & Western Exposure, Steps Away From The Lake, Central Vacuum Rough In, Speakers Rough In, Home Theatre Rough In, Security System, Backyard Hot tub rough in, outdoor tv rough in, Top Of The Line Fisher & Paykel Appliances, Smart Home Blinds,2 Furnaces & 2 AC, Heated Floors, Floor To Ceiling Tiles, Combi Boiler (Owned, not rental), Staging Furniture Available On Request, Spacious Second Floor Laundry Room/ Security Room, Basement Laundry Rough In. (id:7526)
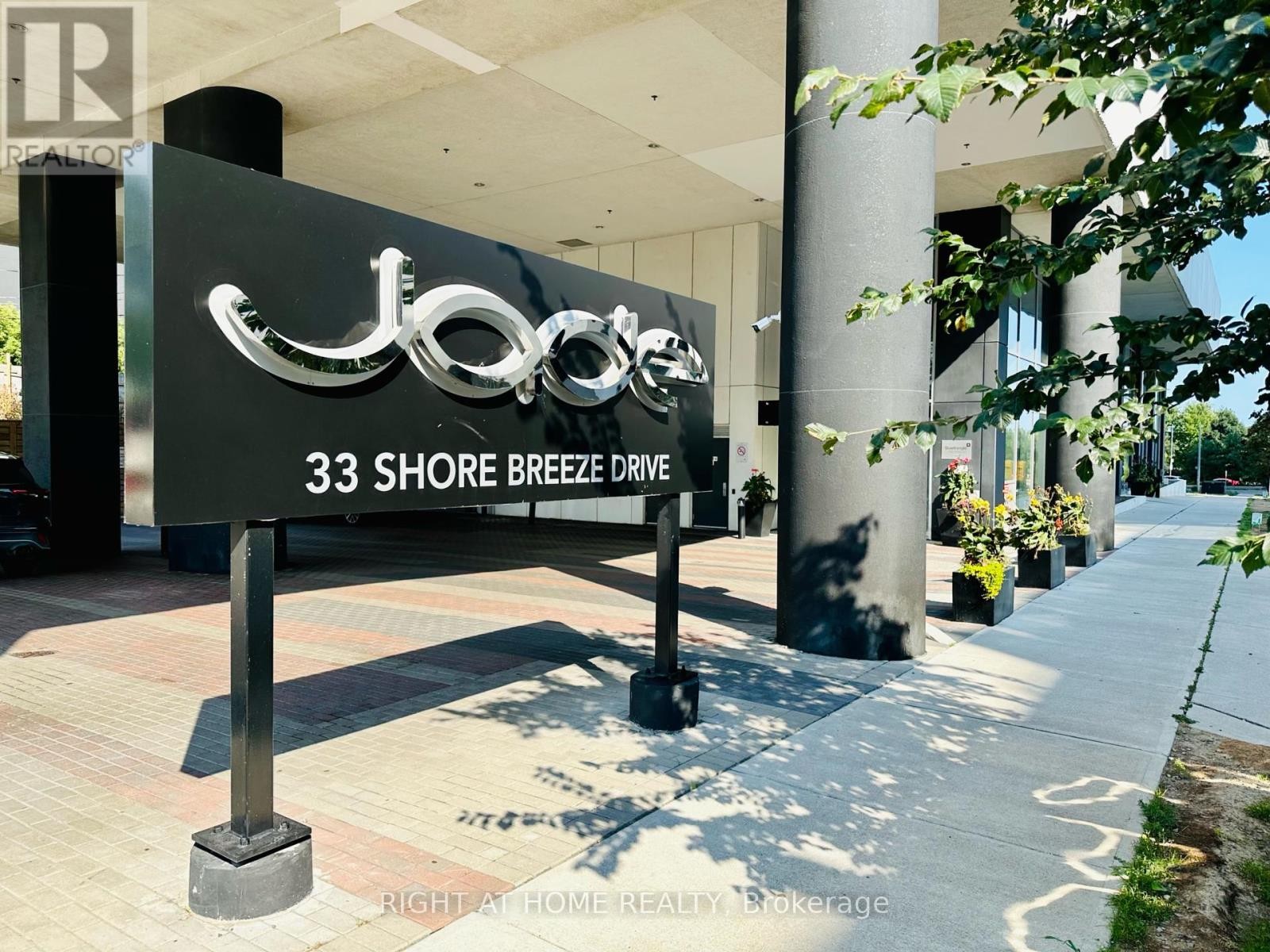
504 - 33 SHORE BREEZE DRIVE
Toronto (Mimico), Ontario
Listing # W12450604
$549,900
1 Beds
1 Baths
$549,900
504 - 33 SHORE BREEZE DRIVE Toronto (Mimico), Ontario
Listing # W12450604
1 Beds
1 Baths
Live by the Lake at Jade Waterfront Condo! Step into this sun-soaked corner 1 Bedroom, 1 Bathroom Suite, where floor to ceiling windows and an open layout create the perfect blend of style and comfort. Your private wrap around balcony over 300 sq. ft. offers a rare outdoor retreat perfect for morning coffee, unwind after work or host friends with waterfront vibes. Located in the heart of Humber Bay Shores, you will enjoy a true lakefront lifestyle, stroll the waterfront trails and boardwalk, dine at trendy restaurants and cafes, shop local market and discover a neighbourhood where lifestyle and community come alive. Easy access to Lake Shore Blvd. and Gardiner Expressway, the best of Toronto is always within reach. (id:7526)
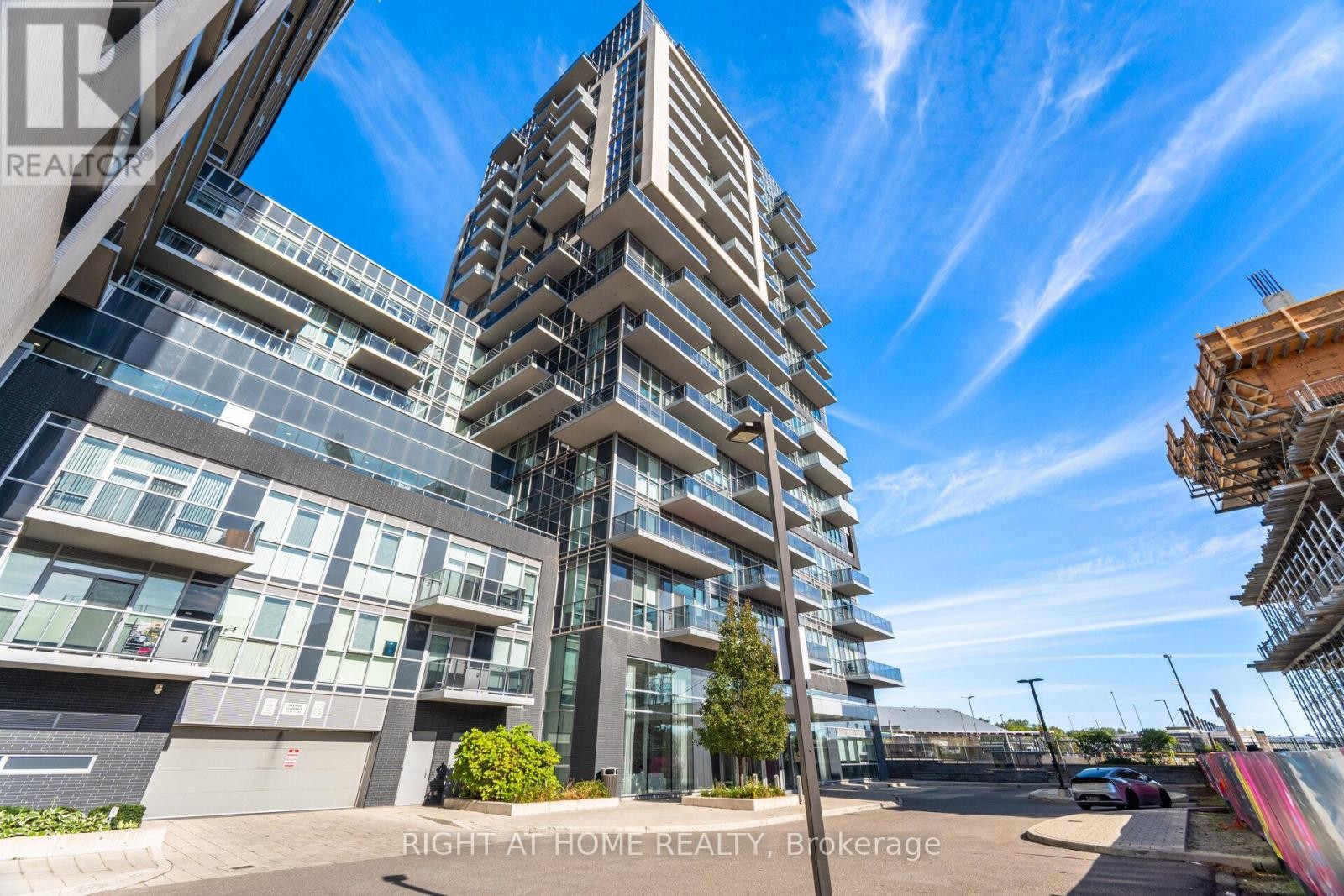
1003 - 2093 FAIRVIEW STREET
Burlington (Freeman), Ontario
Listing # W12450654
$509,000
1+1 Beds
1 Baths
$509,000
1003 - 2093 FAIRVIEW STREET Burlington (Freeman), Ontario
Listing # W12450654
1+1 Beds
1 Baths
Discover vibrant living in the heart of Burlington at 2093 Fairview St! This exquisite 1-bedroom plus den unit, complete with 1 bathroom, parking, and a locker, offers stunning views. The open-concept design bathes the space in natural light, creating a bright and inviting atmosphere. Enjoy a modern, upgraded kitchen, stylish finishes, and the convenience of in-suite laundry. Perfectly situated within walking distance to downtown Burlington, Walmart, and the lake, with the GO station just minutes away. Indulge in exceptional amenities, including: 24/7 concierge service, Party Room, Gym, Patio Area, Barbecues, Rooftop Terrace, Billiards, Indoor Pool, Hot Tub, Basketball court, Kids playroom, Outdoor patio for entertaining, Theater for movie nights. This building offers year-round enjoyment for all. Don't miss your chance to call this incredible unit home! (id:7526)
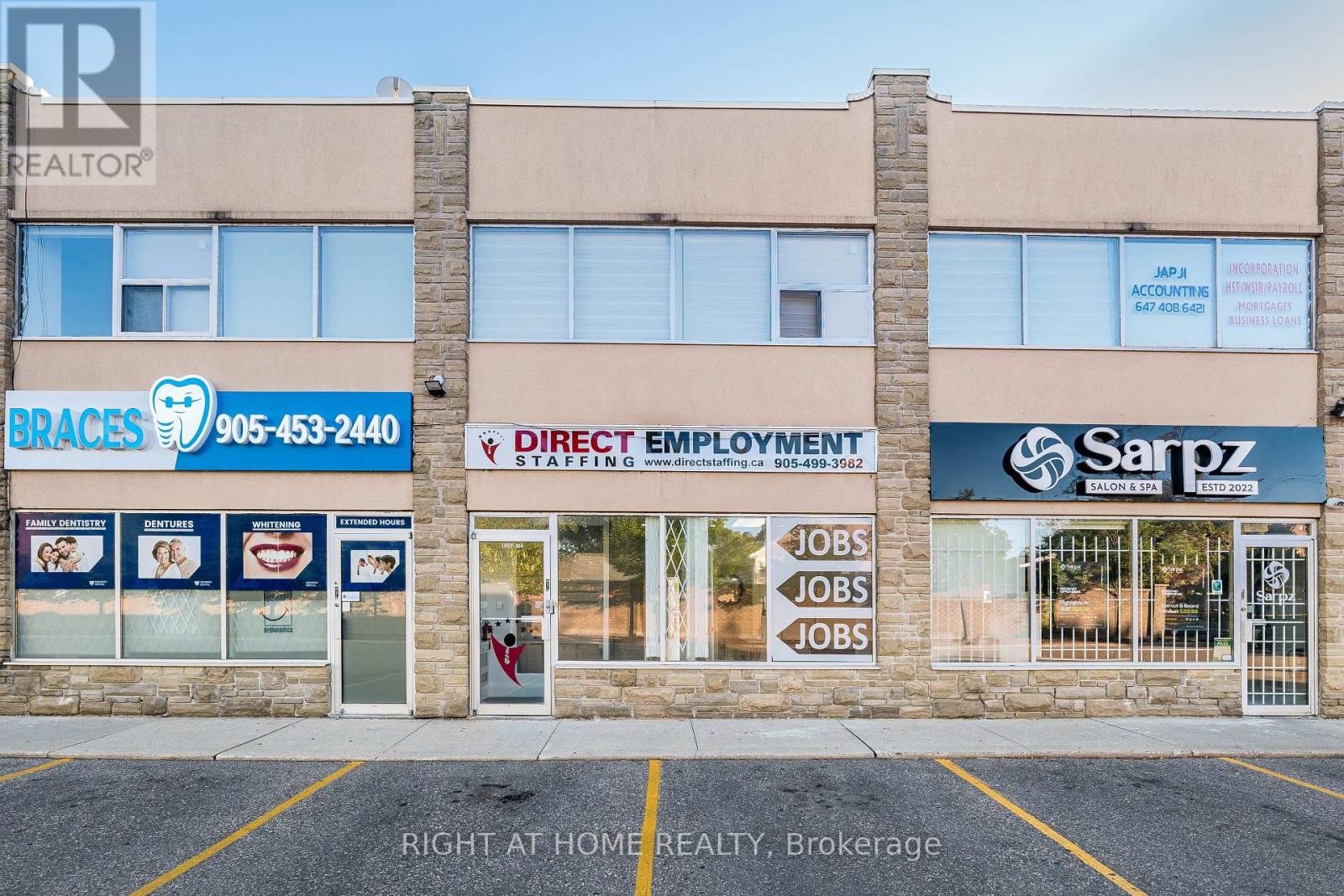
104 - 49 HILLCREST AVENUE
Brampton (Queen Street Corridor), Ontario
Listing # W12450750
$3,200.00 Monthly
1 Baths
$3,200.00 Monthly
104 - 49 HILLCREST AVENUE Brampton (Queen Street Corridor), Ontario
Listing # W12450750
1 Baths
Ground floor ( 5 offices) available for $3,200/month Fully furnished. Individual private offices starting from $500 to $900/month, depending on size and location Flexible leasing options rent one, multiple, or all offices to suit your needs Don't miss this opportunity to lease up to five private offices on the upper floor of a well-maintained commercial plaza, located just south of Queen St. on Kennedy Rd. in Brampton. Offices are available individually or together, making this a flexible option for professionals seeking either a single private office or a full suite of workspaces. Tenants on the upper floor enjoy access to a shared visitor waiting area on the main level, as well as a shared kitchen in the basement equipped with fridge, microwave, and coffee/tea facilities. A modern washroom is also included for upper floor tenants. Please note: this listing is for the upper floor offices only and does not include use of the basement offices or reception area. With ample free surface parking, professional surroundings, and a prime Kennedy Road location, this is an ideal choice for legal, accounting, consulting, real estate, mortgage professionals looking for a clean, professional, and cost-effective space. (id:7526)
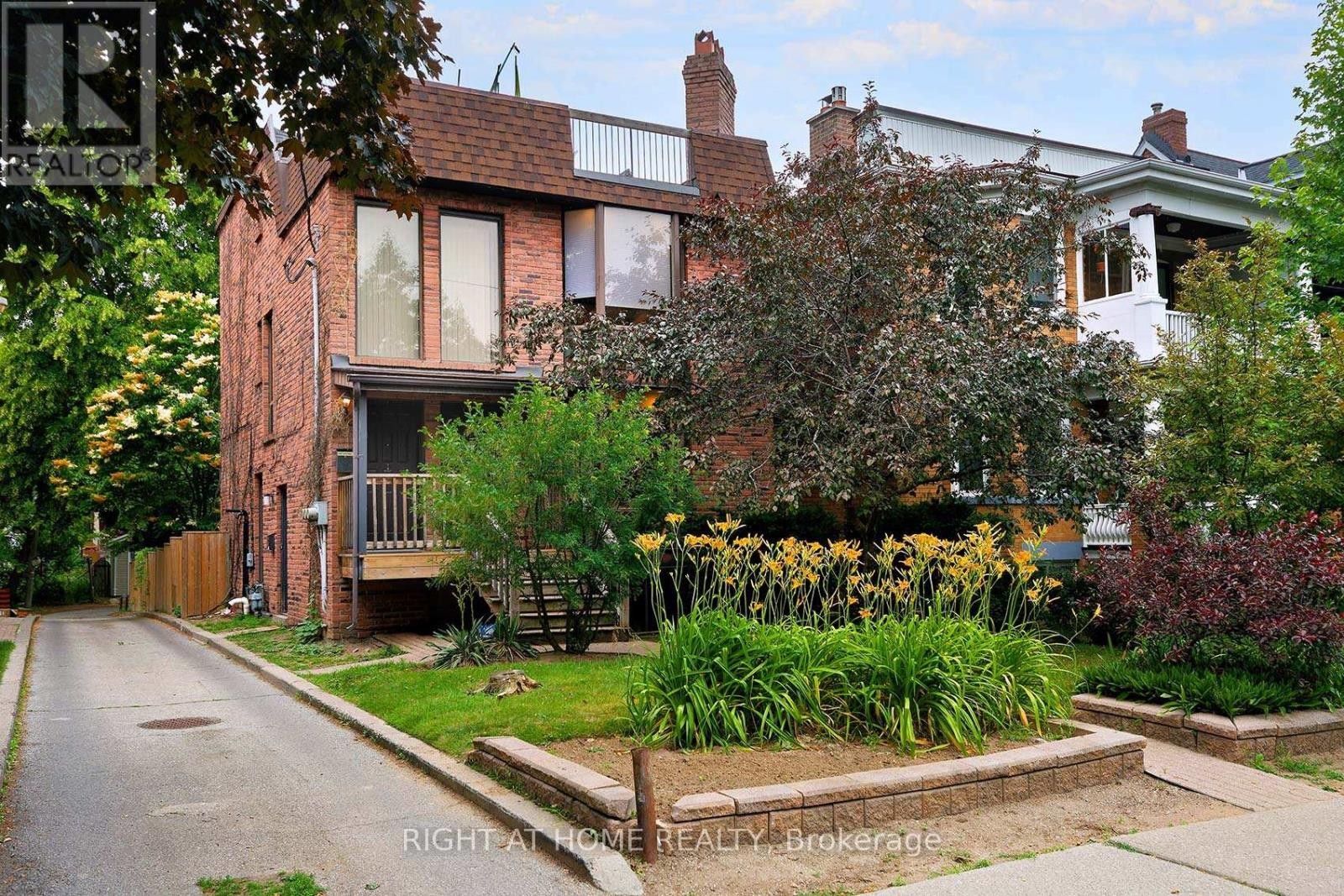
C - 164 QUEBEC AVENUE
Toronto (High Park North), Ontario
Listing # W12450803
$1,900.00 Monthly
1 Beds
1 Baths
$1,900.00 Monthly
C - 164 QUEBEC AVENUE Toronto (High Park North), Ontario
Listing # W12450803
1 Beds
1 Baths
Located in the highly sought-after High Park neighbourhood, a spacious 1 Bedroom unit in a professionally managed Triplex. Located on the lower floor, this unit features an open concept living and dining space, kitchen with ample cupboard space, private in-suite laundry, massive closet and lots of natural light from the large bay window and skylight. Private entrance at the side of the house. Tenant is responsible for their own heat and hydro - with water included! A charming space nestled in one of Toronto's best communities and a very family friend neighbourhood. Close to amazing restaurants, shops, schools and public transit. Welcome Home to 164 Quebec Ave! (id:7526)
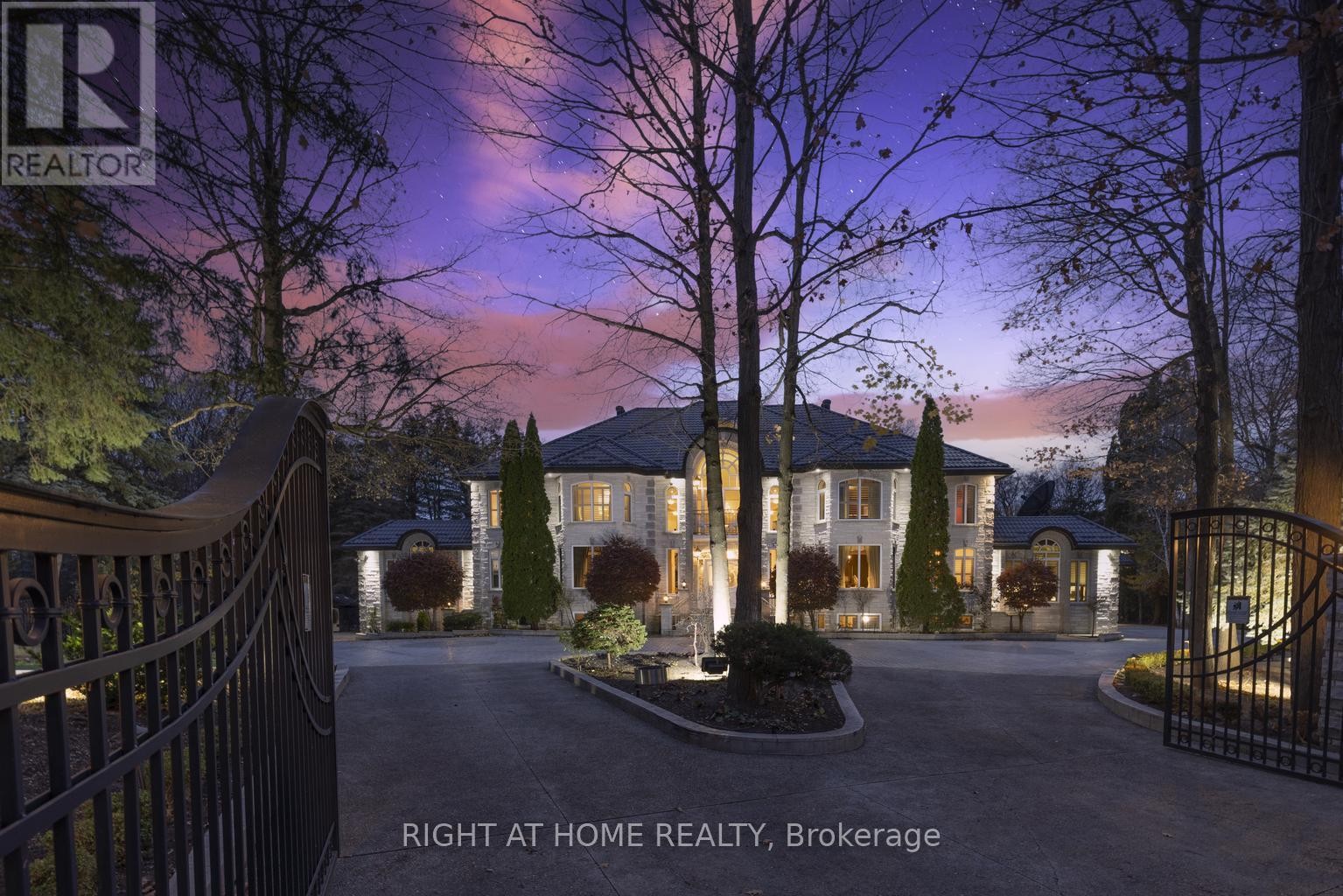
38 SUGARBUSH COURT E
Vaughan (East Woodbridge), Ontario
Listing # N12450790
$7,999,000
6 Beds
7 Baths
$7,999,000
38 SUGARBUSH COURT E Vaughan (East Woodbridge), Ontario
Listing # N12450790
6 Beds
7 Baths
***Motivated Seller now reduced 2 Million price for quick action*One of best upgraded property at lowest price in area*Known for its exclusivity & proximity to esteemed National Golf Club of Canada*Spanning an impressive 1-acre cul-de-sac lot bordering the tranquil Boyd Conservation Area*This Home underwent extensive renovations apx. 2.5 M*Emphasizing luxury and modernity*The Grandiose interior unfolds over 15,000 sq ft*Featuring an iconic Scarlett O'Hara staircase open from top to bottom*6 lavish bedrooms & 10 exquisite washrooms*Alongside a suite of entertainment amenities including dual gourmet Kitchens*Sunlit Sunroom*Metal Roof*Personal Gym*Movie Theater & magnificent Indoor Cedar Pool with an adjoining Hot Tub & Sauna*The meticulously landscaped grounds invite outdoor living with a sprawling patio/Bespoke BBQ station & private Basketball court*While a generous 4-car garage, with 2 Lifts promises ample space for the Automobile aficionado*Property for picky Buyers**** (id:7526)
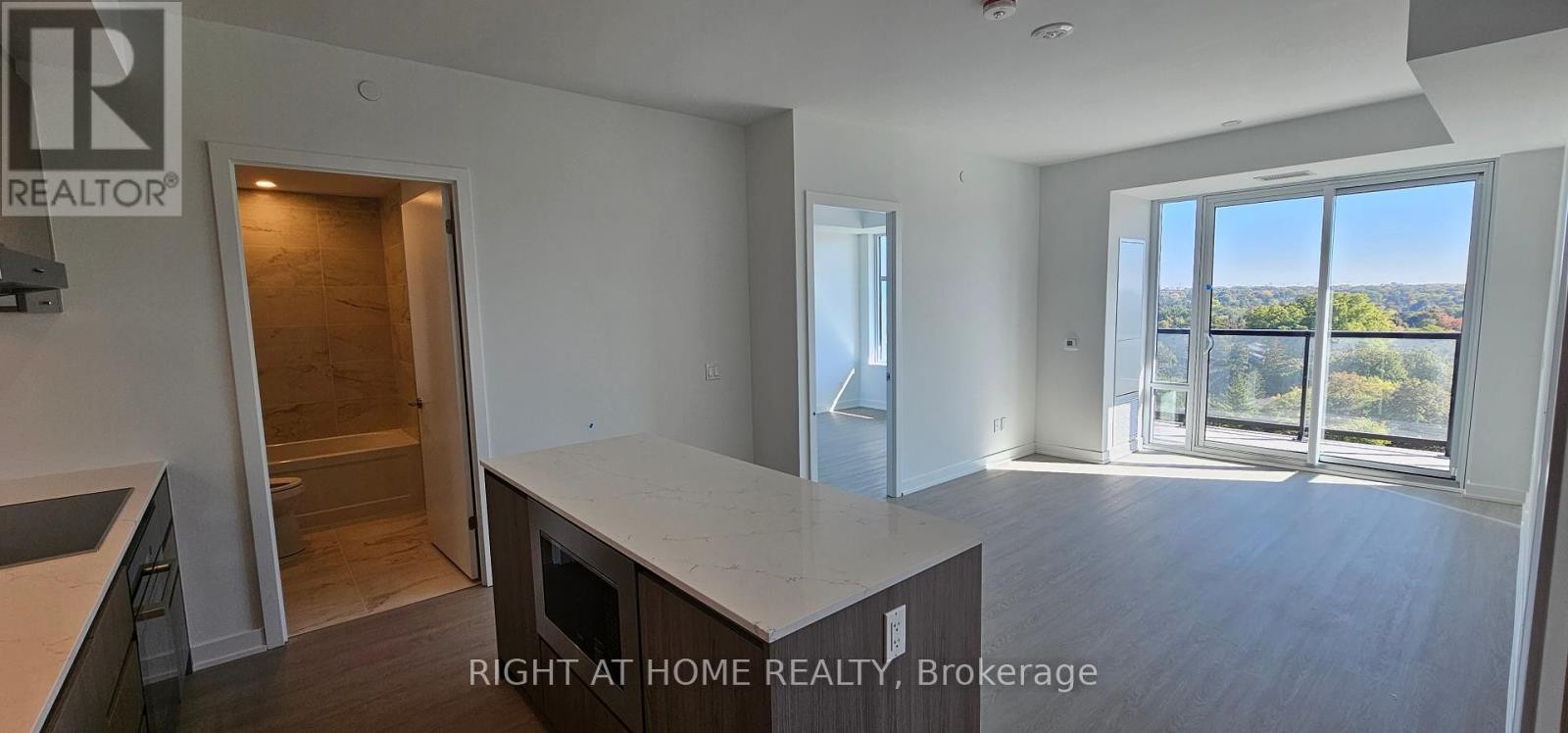
818 - 8188 YONGE STREET
Vaughan (Uplands), Ontario
Listing # N12450787
$3,000.00 Monthly
2 Beds
2 Baths
$3,000.00 Monthly
818 - 8188 YONGE STREET Vaughan (Uplands), Ontario
Listing # N12450787
2 Beds
2 Baths
Welcome to 8188 Yonge Street, a brand-new luxury condominium development by Constantine Enterprises and Trulife Developments, offering the perfect blend of modern elegance, urban convenience, and natural beauty. Nestled in the prestigious Uplands community in Thornhill, this boutique residence provides easy access to transit, including the future subway extension, as well as major highways such as the 407, 404, and 400. Located just steps from shops, schools, restaurants, parks, golf courses, and ski clubs, residents will enjoy both vibrant city living and serene surroundings. With over 800 sqft of living space, this suite features open-concept layouts with 9-foot smooth ceilings, floor-to-ceiling windows, and premium engineered vinyl flooring, creating bright and airy interiors filled with natural light. Contemporary chef-inspired kitchen come equipped with quartz countertops, integrated stainless steel appliances, upgraded cabinetry, under-cabinet lighting, and large kitchen island perfect for both cooking and entertaining. With two spacious bedrooms, two full bathrooms with upgraded tiles and quartz finishes, walk-in closets, and expansive private balconies. Residents also enjoy an extensive range of luxury amenities including an outdoor pool, rooftop terrace with BBQs and cabanas, state-of-the-art fitness and wellness centres, concierge service, party and media lounges, childrens play areas, guest suites, a pet spa, and over 30,000 square feet of outdoor amenity space complete with green areas, an infinity walkway, a dog park, and outdoor fitness facilities. With occupancy slated for Fall 2025, this is urban living at its finestsophisticated, connected, and surrounded by nature. (id:7526)
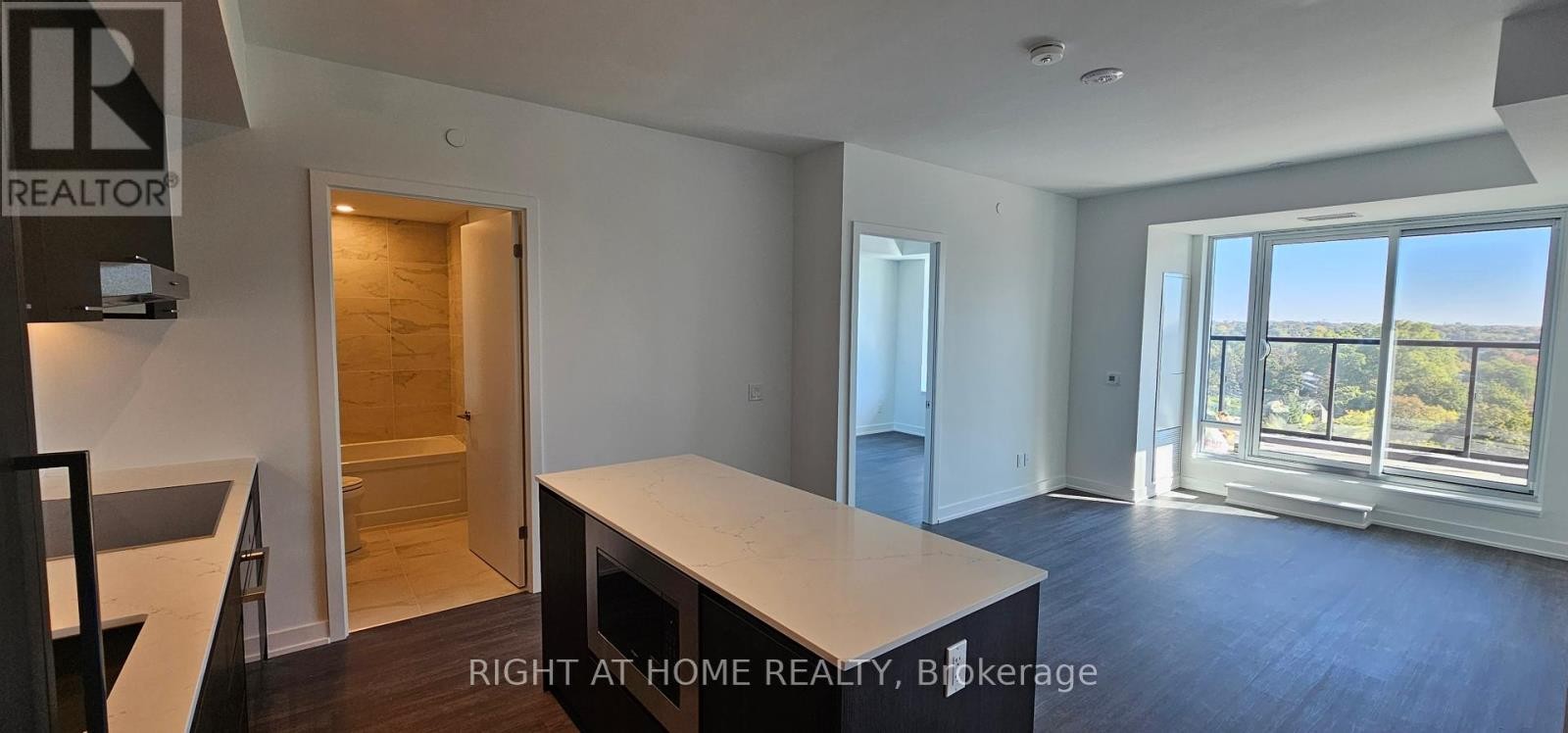
720 - 8188 YONGE STREET
Vaughan (Uplands), Ontario
Listing # N12450816
$3,000.00 Monthly
2 Beds
2 Baths
$3,000.00 Monthly
720 - 8188 YONGE STREET Vaughan (Uplands), Ontario
Listing # N12450816
2 Beds
2 Baths
Welcome to 8188 Yonge Street, a brand-new luxury condominium development by Constantine Enterprises and Trulife Developments, offering the perfect blend of modern elegance, urban convenience, and natural beauty. Nestled in the prestigious Uplands community in Thornhill, this boutique residence provides easy access to transit, including the future subway extension, as well as major highways such as the 407, 404, and 400. Located just steps from shops, schools, restaurants, parks, golf courses, and ski clubs, residents will enjoy both vibrant city living and serene surroundings. With over 800 sqft of living space, this suite features open-concept layouts with 9-foot smooth ceilings, floor-to-ceiling windows, and premium engineered vinyl flooring, creating bright and airy interiors filled with natural light. Contemporary chef-inspired kitchen come equipped with quartz countertops, integrated stainless steel appliances, upgraded cabinetry, under-cabinet lighting, and large kitchen island perfect for both cooking and entertaining. With two spacious bedrooms, two full bathrooms with upgraded tiles and quartz finishes, walk-in closets, and expansive private balconies. Residents also enjoy an extensive range of luxury amenities including an outdoor pool, rooftop terrace with BBQs and cabanas, state-of-the-art fitness and wellness centres, concierge service, party and media lounges, childrens play areas, guest suites, a pet spa, and over 30,000 square feet of outdoor amenity space complete with green areas, an infinity walkway, a dog park, and outdoor fitness facilities. With occupancy slated for Fall 2025, this is urban living at its finest sophisticated, connected, and surrounded by nature. (id:7526)

405 SCOTT BOULEVARD
Milton (SC Scott), Ontario
Listing # W12451010
$1,399,000
4+2 Beds
4 Baths
$1,399,000
405 SCOTT BOULEVARD Milton (SC Scott), Ontario
Listing # W12451010
4+2 Beds
4 Baths
A rare find turn key bright, open concept 4 bedroom detached house in the most desirable area of Milton. A large 2 bedroom legal basement apartment with separate entrance. Over 3200 sqft living space. It is a show stoper! 4 Bedroom Home With Upgrades By Arista! Bright And Modern! Cathedral Ceiling Entrance With Rich Hardwood Floors And Oak Staircase. Modern Kitchen With Extended Cupboards, Granite Counter, Stainless Steel Appliances! Large Eat-In With Walk Out To A Fenced Backyard! Great Room With Gas Fireplace. Master With Full Ensuite. 2nd Floor Computer Niche/den/office. Main Floor Laundry! 9' Ceilings, Upgraded California Shutters Through Out. New roof May 2025, and much much more.. Seeing is believing. Basement is currently rented for $2000. Vacant possession will be provided. (id:7526)
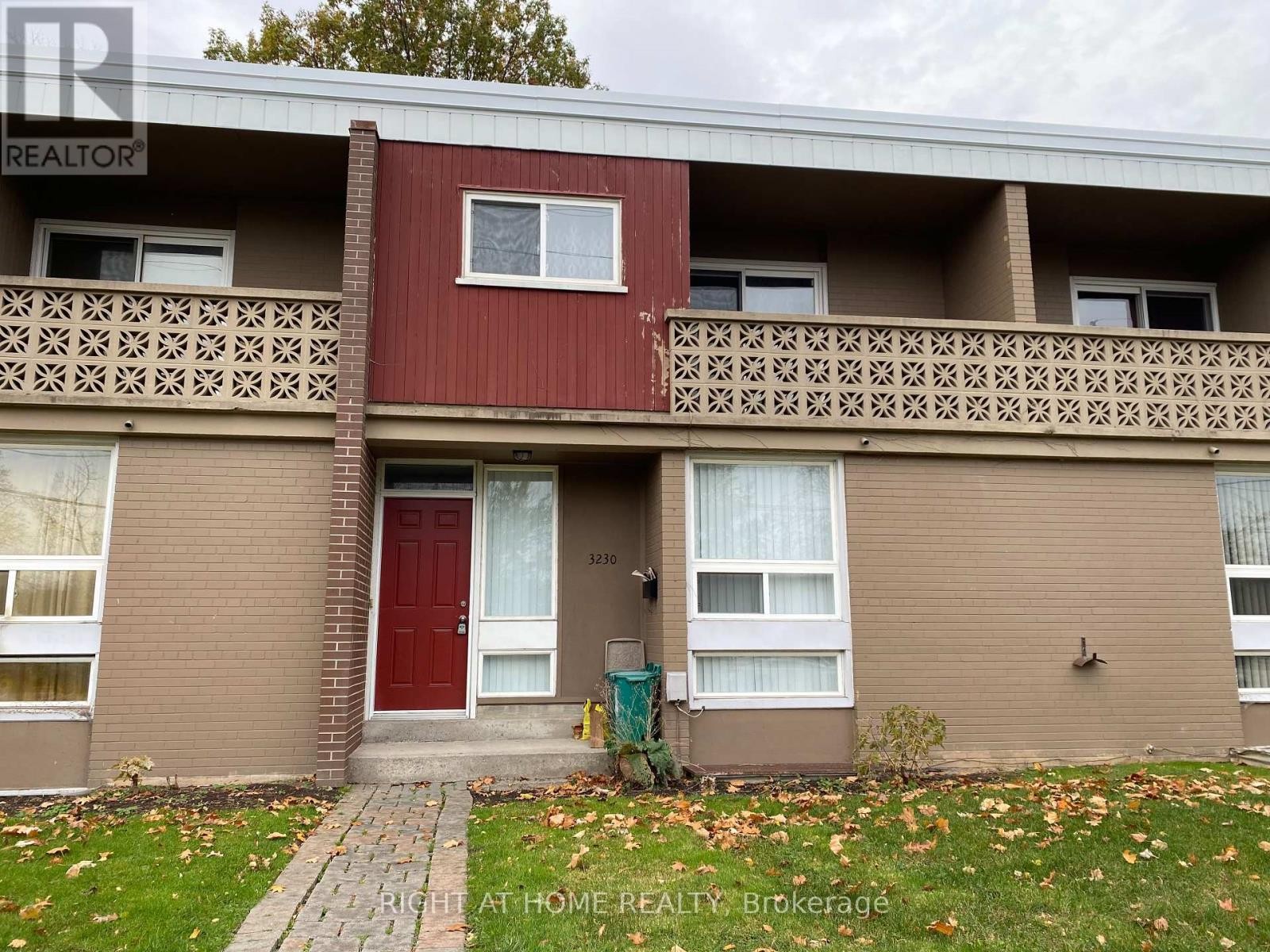
3230 THE CREDIT WOODLANDS
Mississauga (Erindale), Ontario
Listing # W12450637
$3,300.00 Monthly
3+1 Beds
2 Baths
$3,300.00 Monthly
3230 THE CREDIT WOODLANDS Mississauga (Erindale), Ontario
Listing # W12450637
3+1 Beds
2 Baths
Welcome to this bright and spacious 3-bedroom Townhome! Nestled in a prime location, Steps from school, UTM, Erindale Go Station and parks. Bus Stop Is Right By The Door! Easy Access To highways. (id:7526)
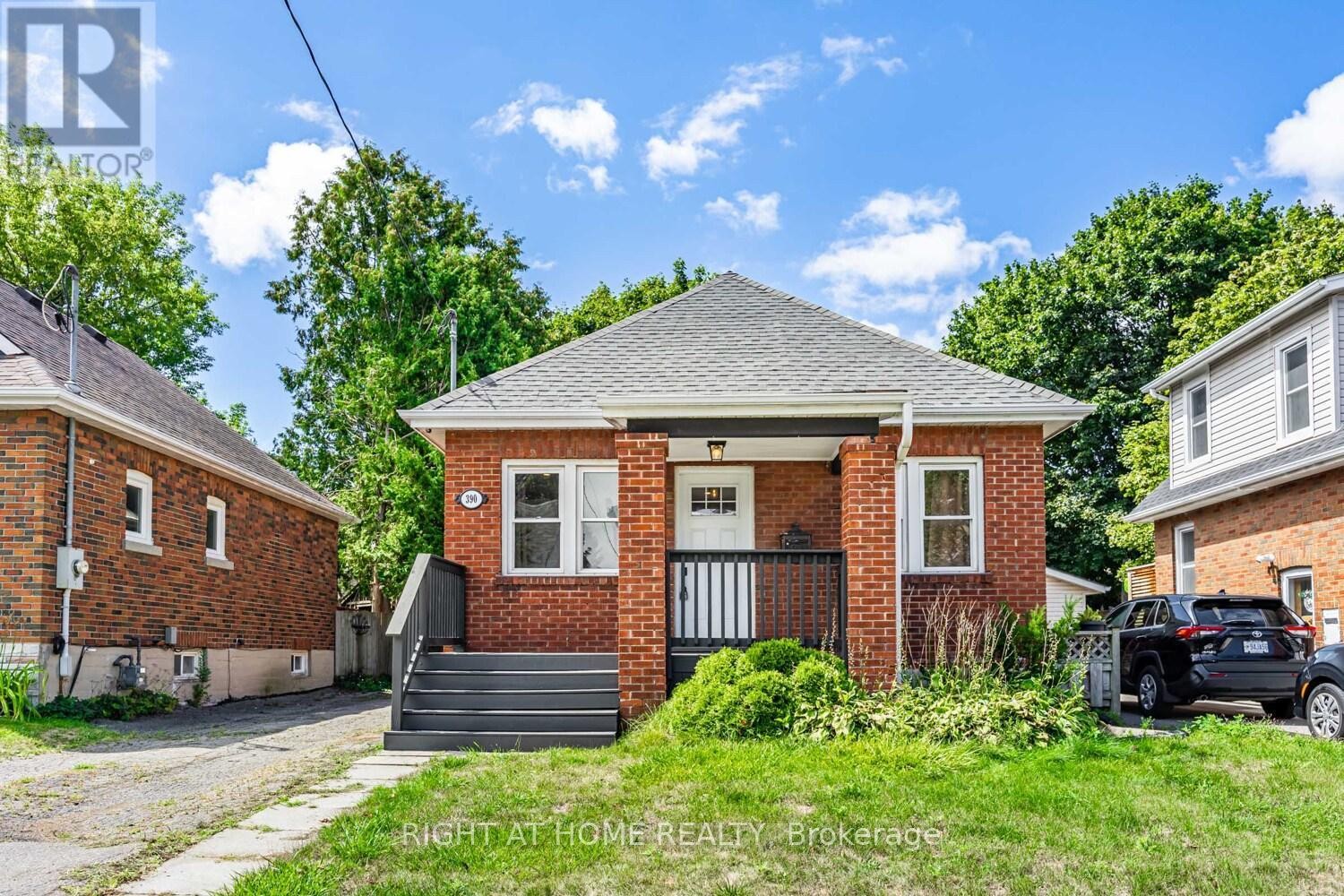
390 JARVIS STREET
Oshawa (O'Neill), Ontario
Listing # E12448631
$634,900
2 Beds
2 Baths
$634,900
390 JARVIS STREET Oshawa (O'Neill), Ontario
Listing # E12448631
2 Beds
2 Baths
Move-In Ready, Fun-Loving & Family-Friendly This charming 2-bedroom, 2-bath bungalow sits on a quiet, safe street in the heart of Oshawa ideal for families looking for comfort and convenience. Enjoy a modern kitchen, bright living spaces, and a professionally finished basement perfect for playtime, homework, or movie nights. Step out to the freshly stained walk-out deck and a spacious, tree-lined backyard - a private space for BBQs, family gatherings, and outdoor fun. Walking distance to parks, schools, transit, and a shopping plaza with Costco, No Frills, restaurants, and more makes daily life effortless. The detached garage (as-is), currently used as storage, offers extra space for future projects. Don't miss your chance to call 390 Jarvis St home! (id:7526)
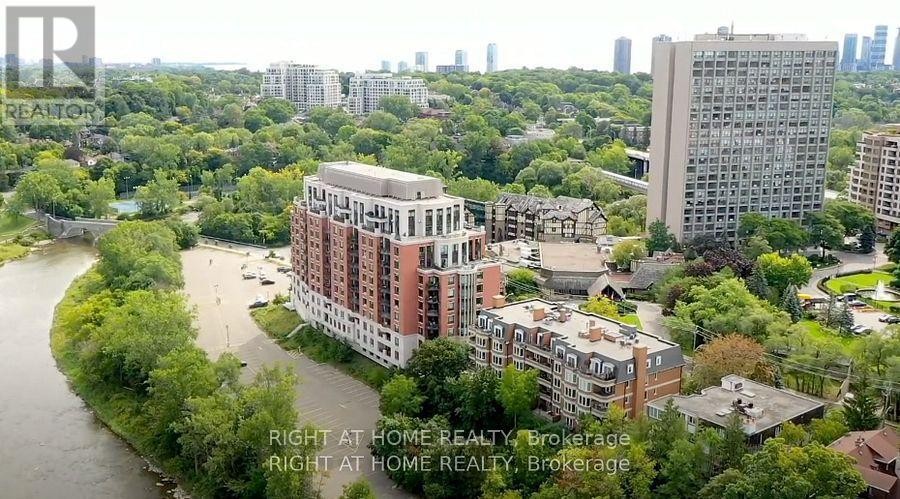
612 - 30 OLD MILL ROAD N
Toronto (Kingsway South), Ontario
Listing # W12448771
$4,700.00 Monthly
2 Beds
2 Baths
$4,700.00 Monthly
612 - 30 OLD MILL ROAD N Toronto (Kingsway South), Ontario
Listing # W12448771
2 Beds
2 Baths
Join Elegant Living Style Surrounded By Nature Just Minutes Away From Downtown Toronto. Modern Kitchen W/Island Provides Stylish And Functional Kitchen Space. Combined Living & Dining Room With Fireplace, Perfect For Entertaining. Master Br Has Spa Like 5 Pc Ensuite, Large W/I Closet Plus 2 More Closets W/Built In Shelves. Nice Size Balcony Offer Unobstructed Panoramic Views. Hotel Inspired Amenities: 12 Meter Indoor Swimming Pool, Hot Top, Steam Room, Furnished Patio, Party Room, 24 Hr Concierge. (id:7526)
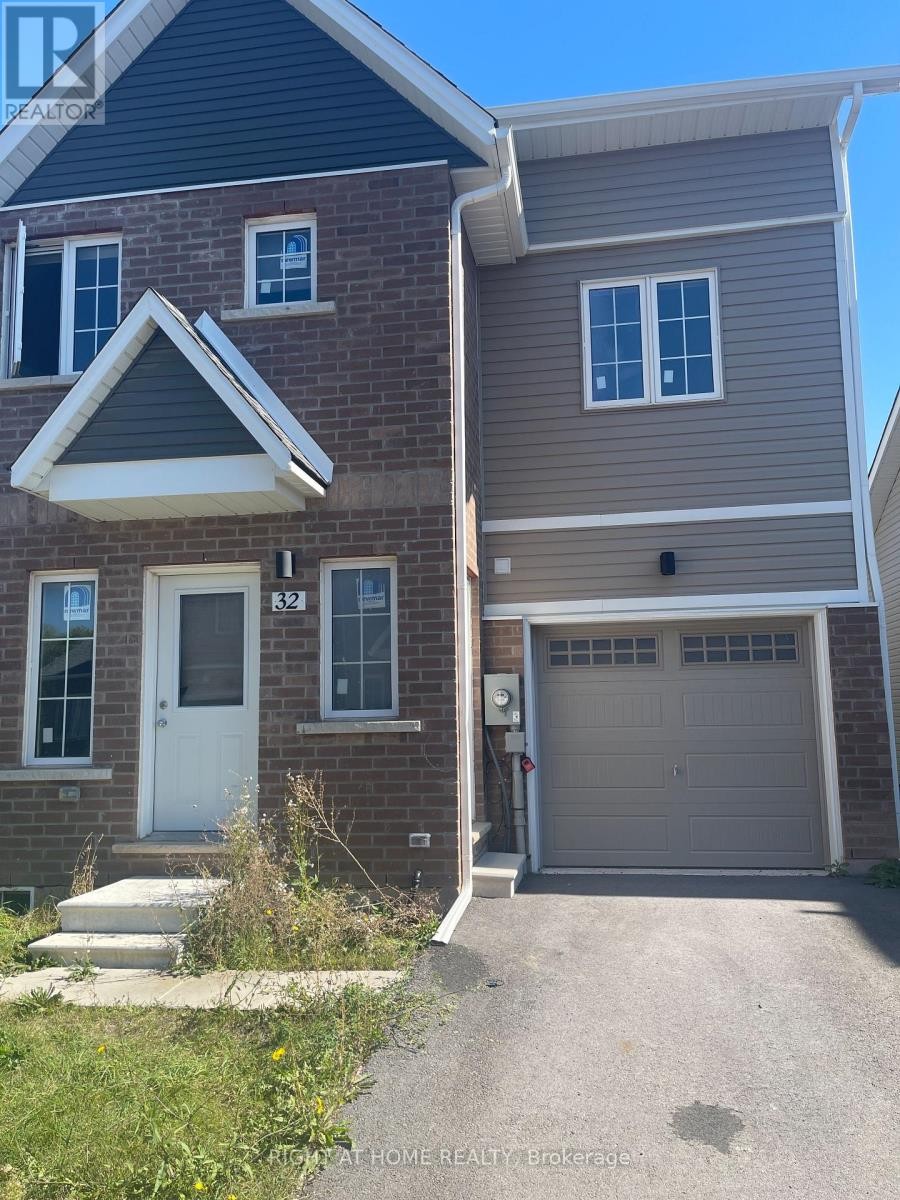
32 WATERLEAF TRAIL
Welland (Broadway), Ontario
Listing # X12448827
$2,300.00 Monthly
3 Beds
2 Baths
$2,300.00 Monthly
32 WATERLEAF TRAIL Welland (Broadway), Ontario
Listing # X12448827
3 Beds
2 Baths
For Lease. Townhome in the Gated area in Welland. 9ft ceiling on Main floor, beautiful open concept layout, spacious living/dining room. features Primary Bedroom, with closet and Large window. 4 pc En Suite, Laundry on The main floor. 2 Additional bedrooms, second 4 pc bath on the second Floor. Easy access to highway 406 and Niagara college ,close to amenities banks, restaurants, Seaway Mall and many more. (id:7526)
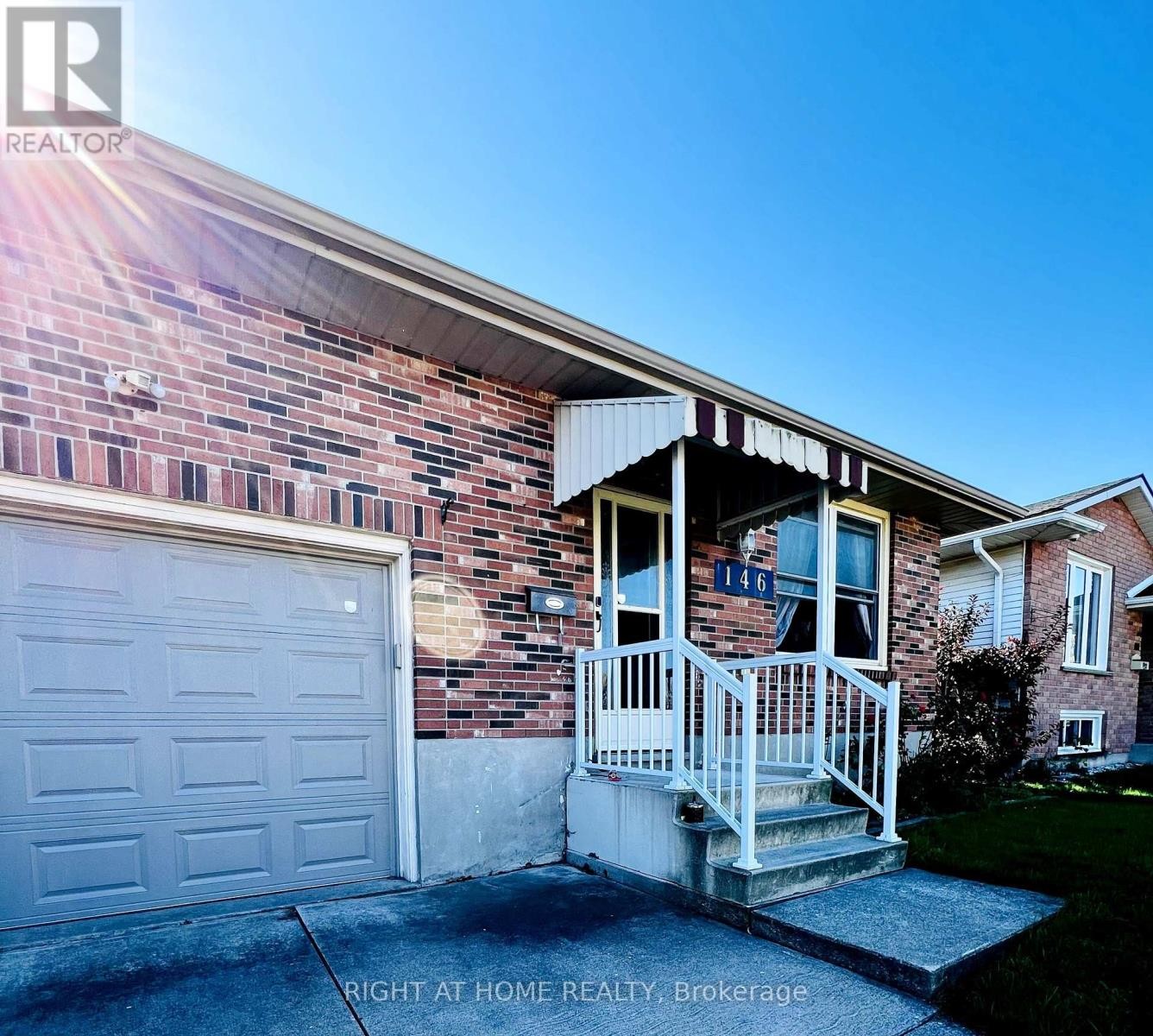
146 ST AUGUSTINE DRIVE
St. Catharines (Secord Woods), Ontario
Listing # X12448466
$669,000
3 Beds
3 Baths
$669,000
146 ST AUGUSTINE DRIVE St. Catharines (Secord Woods), Ontario
Listing # X12448466
3 Beds
3 Baths
Welcome to this cozy yet surprisingly spacious 3-bedroom, 2.5-bathroom home nestled in a quiet, family-friendly neighborhood just steps from parks, transit, and excellent schools. The home looks modest from the outside but feels much larger once you step in, offering a bright, functional layout ideal for family living.Each bedroom features its own closet, providing plenty of storage and comfort. . Enjoy a sunny deck off the primary bedroom the perfect spot for your morning coffee while watching the sunrise, overlooking your private backyard. The partially finished basement with a high celling includes a upgraded bathroom and rough-in for a kitchen, offering great potential for an in-law suite or additional rental income. The property also features a large private backyard with no front neighbours, creating both privacy and a beautiful open feel.A wonderful combination of comfort, location, and opportunity. Welland Canal - 4 minutes walk, playgrounds, schools, great trails - all in walking distance. (id:7526)
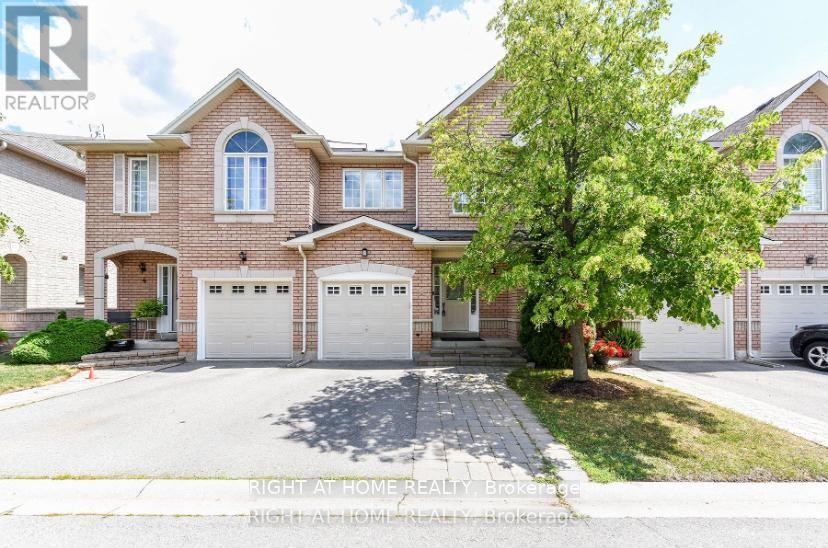
3 - 1551 REEVES GATE
Oakville (GA Glen Abbey), Ontario
Listing # W12447694
$1,025,000
3 Beds
4 Baths
$1,025,000
3 - 1551 REEVES GATE Oakville (GA Glen Abbey), Ontario
Listing # W12447694
3 Beds
4 Baths
Absolutely Gorgeous Executive Townhome In Desirable Glen Abbey. Features An Open Concept Main Floor. Modern Kitchen Finished With Upgraded Cabinets And S/S Appliances. Hard Wood Throughout Main Floor. Over Sized Master Retreat Features Jacuzzi Tub And Separate Shower In Ensuite. Finished Bsment W/Full Bath, Large Rec Room Wired For A Home Theatre & Office Area. Newer 2025 Pot lights in Entire Home. Furnace 2023, Dishwasher 2024, Stove 2024, Microwave 2023 and New Blinds 2025. Maintenance-Free Backyard. Close to Top Rated Schools, Public Transit, Shooping and Parks. Roof Replaced Oct 2018. Front 3rd Parking. Very Low Maintenance Fee (id:7526)
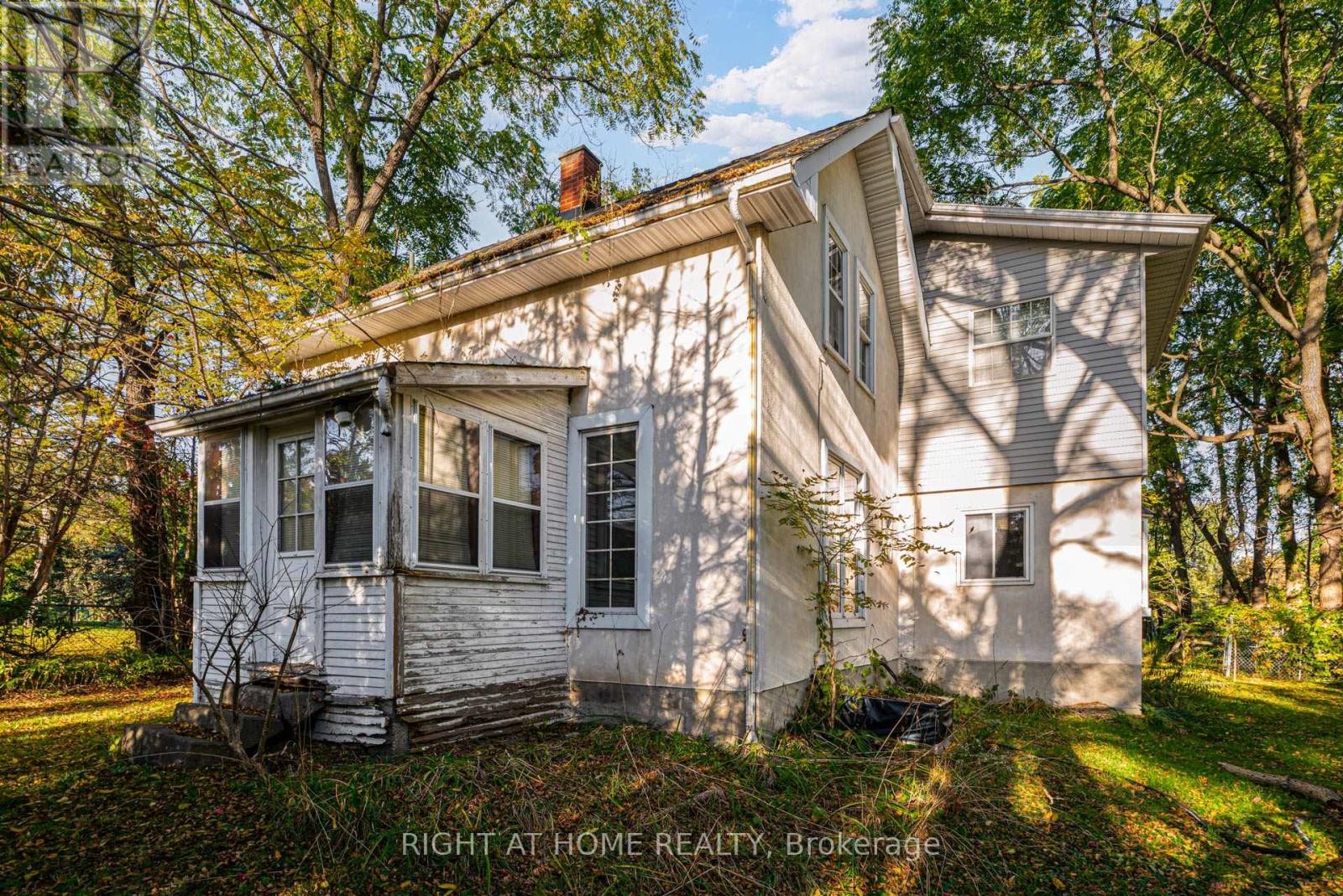
315 MAIN STREET N
Newmarket (Bristol-London), Ontario
Listing # N12447011
$1,750,000
5 Beds
2 Baths
$1,750,000
315 MAIN STREET N Newmarket (Bristol-London), Ontario
Listing # N12447011
5 Beds
2 Baths
Rare Opportunity to own a home on one of Newmarket's largest remaining in-town lots, offering 3.37 acres of unparalleled privacy! Bring your vision and some elbow grease! Restore this solid 1900s home to its original charm or construct your new dream home here. The property backs onto the Nokiidaa Bike Trail, is walking distance to Newmarket and East Gwillimbury GO stations and is less than a 5 minute drive to Highway 404 at Green Lane. The existing home is need of some TLC, but the bones are good! With over 1700 sq ft above grade, the home is substantial in size offering 5 bedrooms and 2 full bathrooms, a living and family room, and formal dining with large eat-in kitchen. There is a detached barn with a section that has been converted into a double car garage. Floor plans and aerial views of property are available on the virtual tour link. Virtually renovated photos have been added to spark your imagination! (id:7526)
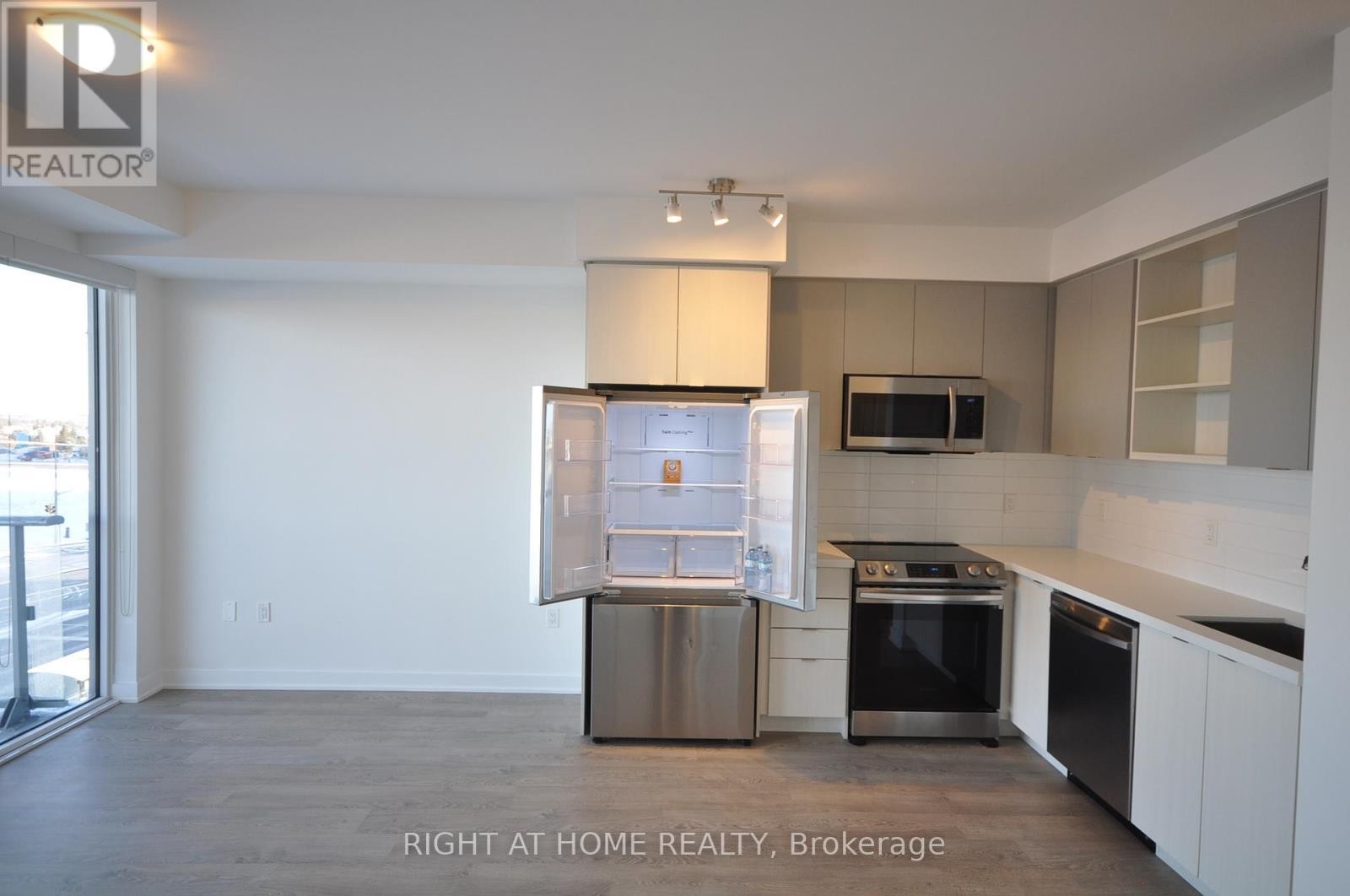
308 - 4675 METCALFE AVENUE
Mississauga (Central Erin Mills), Ontario
Listing # W12446993
$2,500.00 Monthly
1+1 Beds
2 Baths
$2,500.00 Monthly
308 - 4675 METCALFE AVENUE Mississauga (Central Erin Mills), Ontario
Listing # W12446993
1+1 Beds
2 Baths
Step into Suite 308, a beautifully maintained 1+Den, 2 Bath condo with 655 sq. ft. of functional living space in the heart of Central Erin Mills. Designed for modern living, this bright and welcoming suite features an open-concept layout, stainless steel appliances, sleek finishes, roll-down window shades, and the convenience of ensuite laundry. The versatile den makes an ideal home office or guest space, while the private north-facing balcony is perfect for relaxing outdoors. Residents of Erin Square enjoy a full suite of upscale amenities, including a rooftop pool and terrace, stylish lounge, BBQ stations, and a state-of-the-art fitness club. This suite also comes with 1 underground parking space and a locker, adding everyday convenience. The location couldn't be better just steps from Erin Mills Town Centre, Credit Valley Hospital, top-rated schools, parks, shopping, dining, and public transit, with quick access to major highways for effortless commuting. Suite 308 offers the perfect blend of modern finishes, everyday convenience, and a vibrant community lifestyle a move-in ready opportunity you wont want to miss. (id:7526)
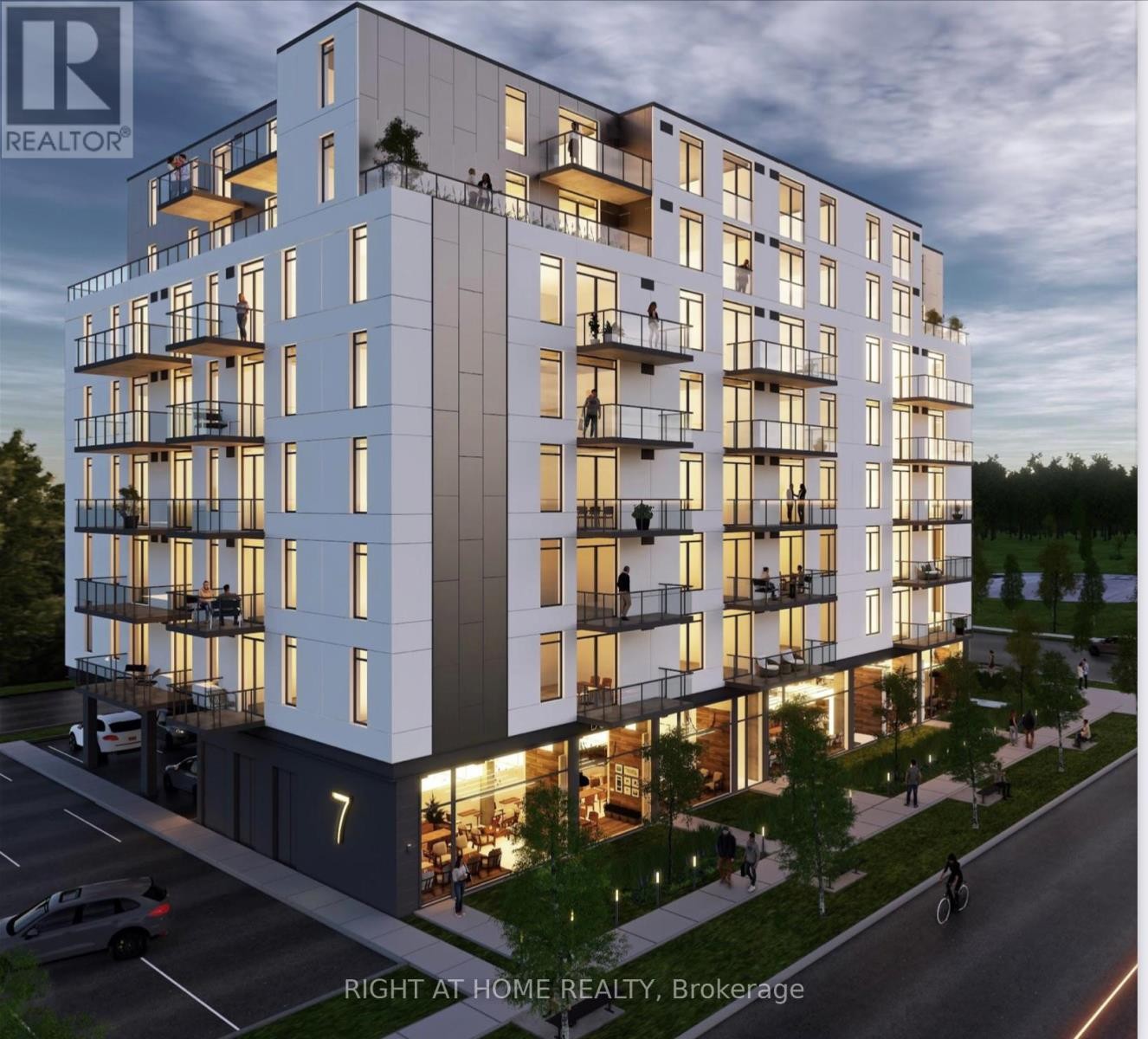
711 - 7 ERIE AVENUE
Brantford, Ontario
Listing # X12447287
$1,750.00 Monthly
1 Beds
1 Baths
$1,750.00 Monthly
711 - 7 ERIE AVENUE Brantford, Ontario
Listing # X12447287
1 Beds
1 Baths
Modern 1 Bedroom Condo with locker and parking in Brantfords sought-after Grandbell Condos! This new building offers open-concept living with modern finishes including a kitchen island, ceramic tile backsplash, European-style cabinetry, stainless steel appliances, and stacked washer/dryer. Steps from the Grand River and surrounded by scenic trails, the building is minutes from downtown, Laurier University, Conestoga College, City Hall, and the Brantford Transit Terminal. Walk to shopping, restaurants, FreshCo, Tim Hortons, Boston Pizza, Earl Haig Water Park, and more. Enjoy top-notch amenities: fitness centre, social lounge, co-working space, rooftop patio with BBQs, outdoor terrace, and a convenience store on the ground floor. Perfectly located for professional. (id:7526)
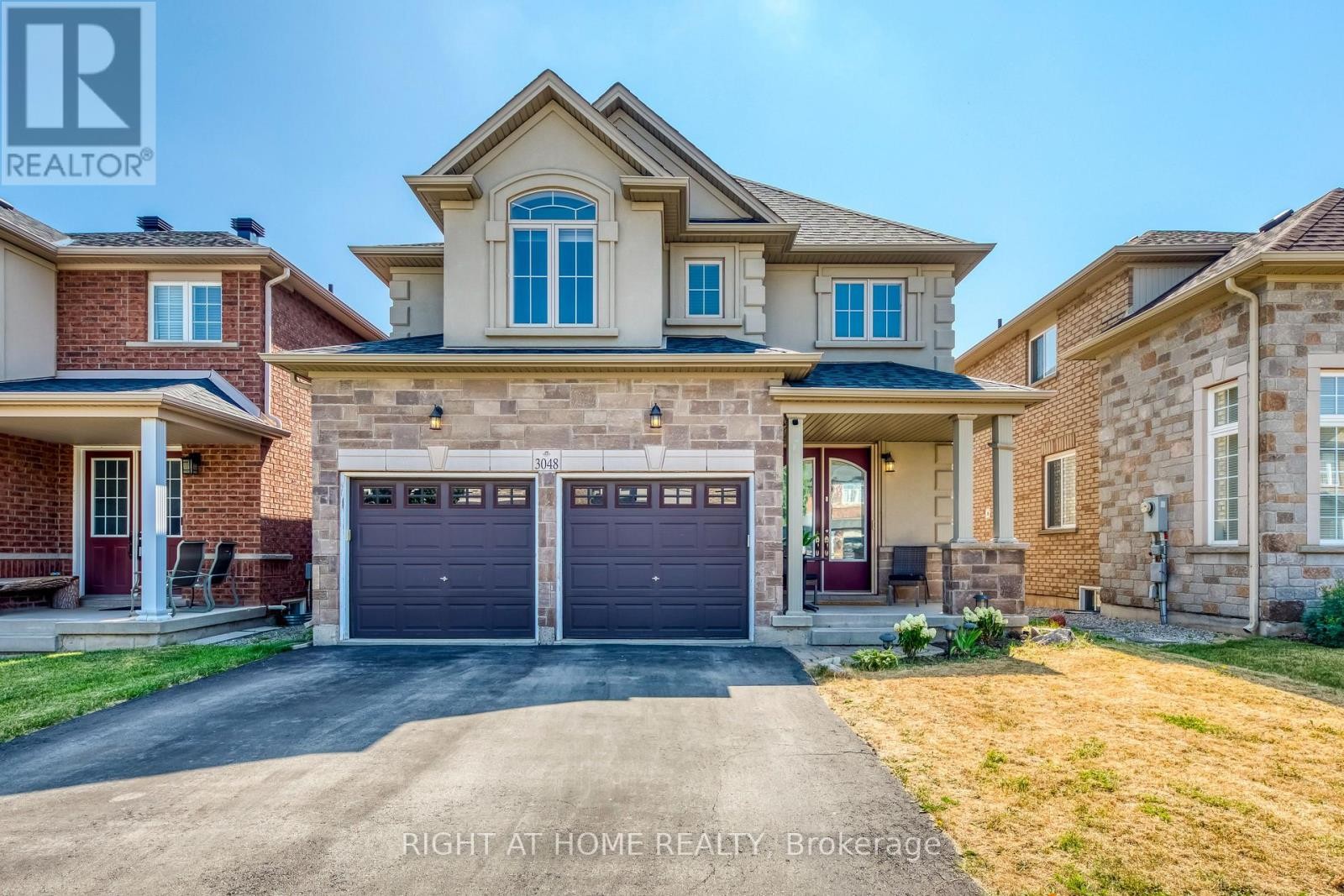
3048 JENN AVENUE
Burlington (Alton), Ontario
Listing # W12447524
$1,249,000
4 Beds
4 Baths
$1,249,000
3048 JENN AVENUE Burlington (Alton), Ontario
Listing # W12447524
4 Beds
4 Baths
Stylish and modern 4-bedroom, 4-bathroom 4 parking detached home in the quiet, family-oriented, highly sought-after Alton neighbourhood. With almost 2500 sq. ft. of living space, it combines timeless character with contemporary elegance.The bright, open-plan living area boasts large windows and California shades. The renovated kitchen comes with stainless steel appliances and extended cabinetry, and flows seamlessly into a dining area perfect for everyday meals or hosting guests.The primary suite offers a walk-in closet and a generous en-suite with dual vanities, a soaking tub, and a separate shower. Three additional bedrooms share a beautifully updated full bathroom.A fully finished basement provides flexible spaceperfect for a media room, play area, home gym, or guest suitewith its own bathroom and abundant storage.Step outside to a private, fenced backyard with a concrete patio and landscaped lawn. Additional features include a two-car garage, hardwood floors, a laundry room, and plenty of storage throughout.Close to excellent schools, parks, shopping, and dining, this home delivers the ideal balance of comfort and convenience. Schedule your viewing today! (id:7526)
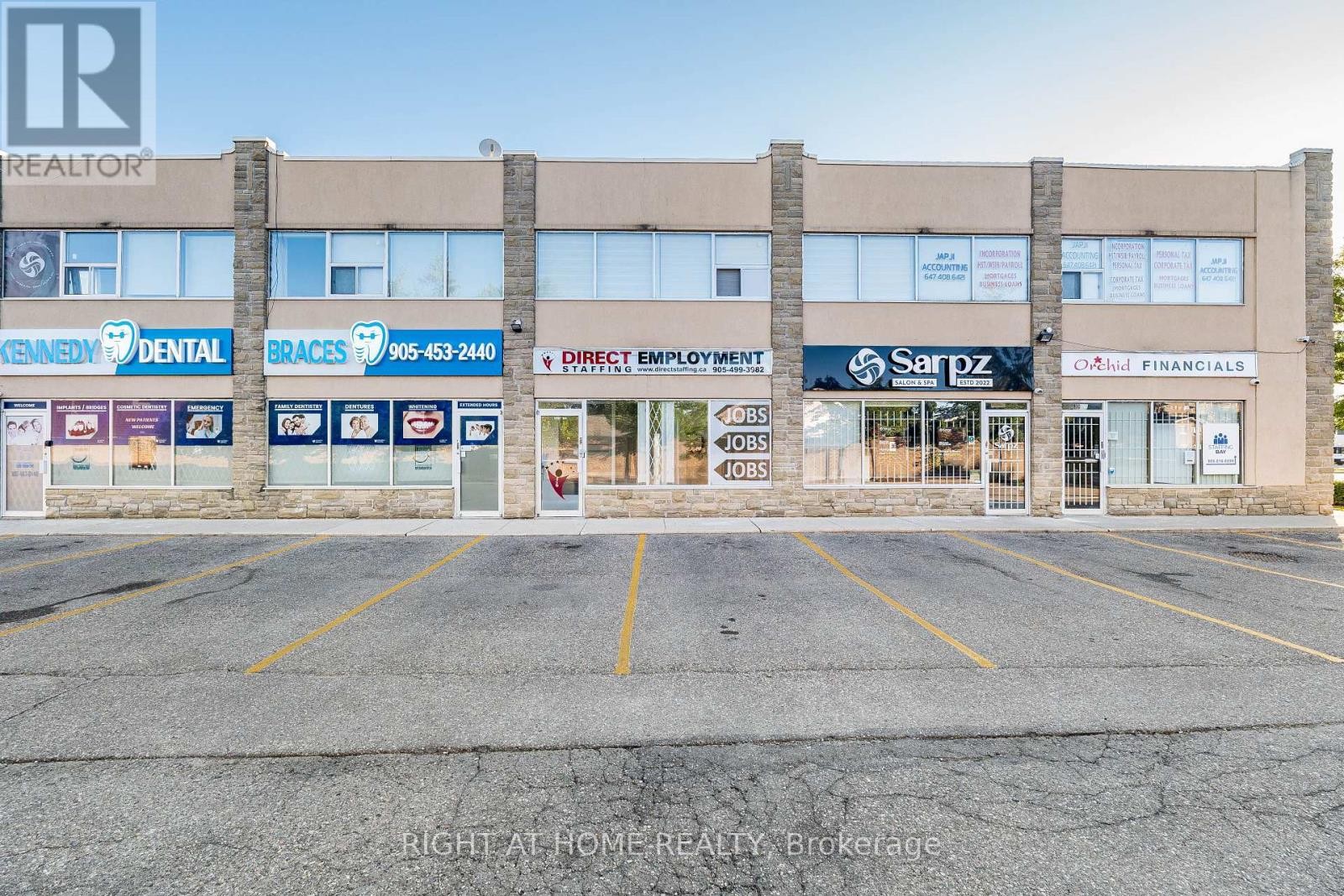
104 - 49 HILLCREST AVENUE
Brampton (Queen Street Corridor), Ontario
Listing # W12447913
$3,500.00 Monthly
2 Baths
$3,500.00 Monthly
104 - 49 HILLCREST AVENUE Brampton (Queen Street Corridor), Ontario
Listing # W12447913
2 Baths
Don't miss this opportunity to lease a beautifully finished 950 sq. ft. basement fully furnished office space in one of Brampton's busiest retail plazas, located just south of Queen St. on Kennedy Rd. This well-designed unit features one large open room with three cubicles, a private office, a welcoming reception area, and a modern washroom. Tenants also enjoy access to the main building entrance, a shared kitchen in the basement, and a shared visitor waiting area on the ground floor, creating a professional and convenient environment for clients and staff. With ample surface parking and a layout ideal for professional offices such as medical, legal, accounting, consulting, real estate, or wellness services, this versatile space offers an excellent opportunity for businesses seeking functionality and visibility in a prime Brampton location. (id:7526)


