Listings
All fields with an asterisk (*) are mandatory.
Invalid email address.
The security code entered does not match.
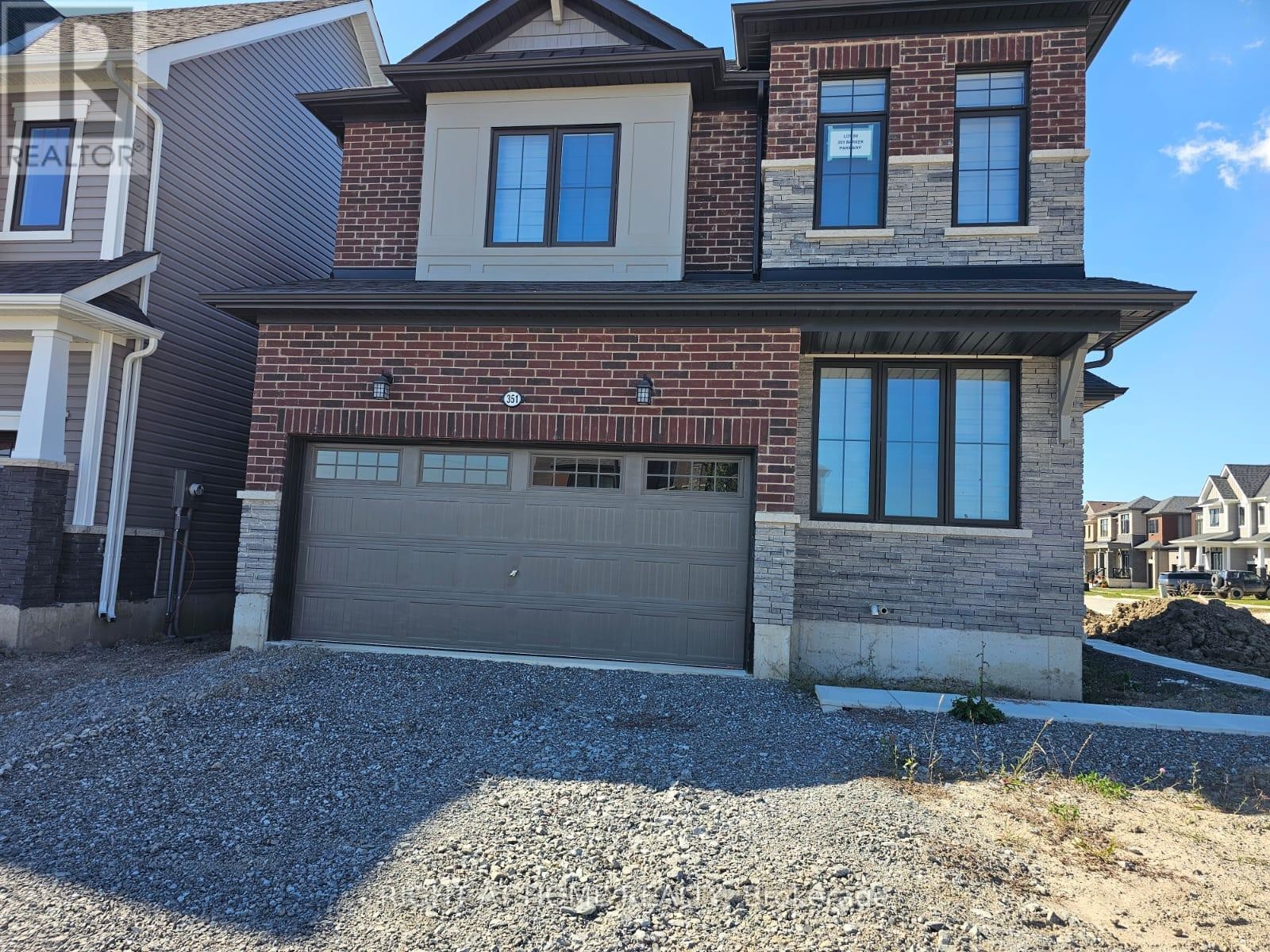
351 BARKER PARKWAY
Thorold (Rolling Meadows), Ontario
Listing # X12453205
$2,900.00 Monthly
4 Beds
3 Baths
$2,900.00 Monthly
351 BARKER PARKWAY Thorold (Rolling Meadows), Ontario
Listing # X12453205
4 Beds
3 Baths
Brand new 4-bedroom, 2.5-bath detached home in Thorolds sought-after Rolling Meadows community! The Markdale Corner Model offers an open-concept layout with a modern kitchen, spacious great room, and elegant finishes throughout. Features include hardwood on main, 2-car garage with inside entry, and a full basement with large windows. Prime location close to schools, parks, Brock University, Niagara College, Hwy 406, and just minutes to Niagara Falls & St. Catharines. Move-in ready with Tarion warranty dont miss this one! (id:7526)
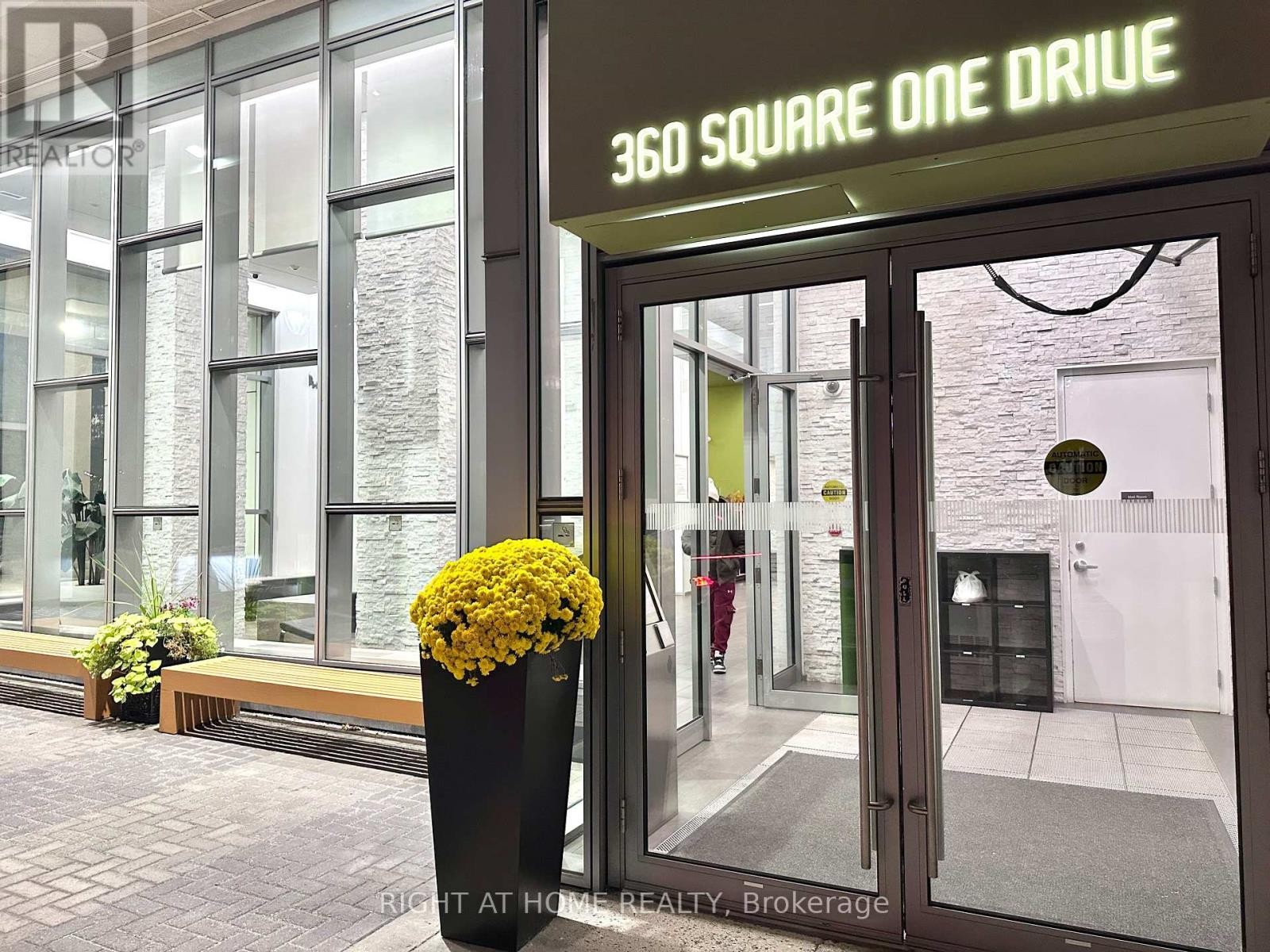
2303 - 360 SQUARE ONE DRIVE
Mississauga (City Centre), Ontario
Listing # W12453279
$499,999
1+1 Beds
1 Baths
$499,999
2303 - 360 SQUARE ONE DRIVE Mississauga (City Centre), Ontario
Listing # W12453279
1+1 Beds
1 Baths
Experience modern living at Daniels Limelight North! This stunning condo offers southern exposure with a large balcony perfect for soaking unobstructed views. This 1-bedroom + den unit comes with 1 parking spot and a locker. Enjoy 9-ft ceilings, updated light fixtures, and more. Located just steps from Square One, Sheridan College, and the bus terminal, with easy access to all major highways. Building amenities include a full basketball court, fitness centre, gym, media lounge, home theatre, and rooftop terrace. (id:7526)
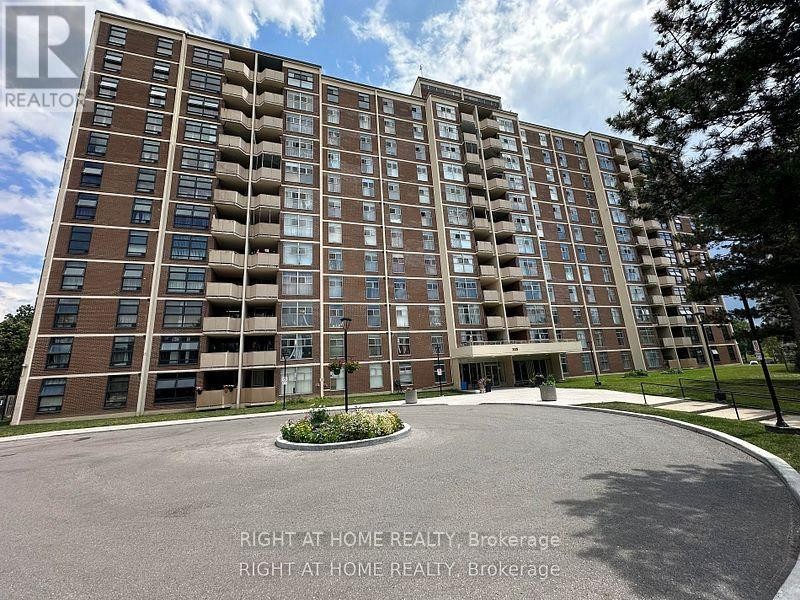
211 - 335 DRIFTWOOD AVENUE
Toronto (Black Creek), Ontario
Listing # W12453240
$474,999
3 Beds
3 Baths
$474,999
211 - 335 DRIFTWOOD AVENUE Toronto (Black Creek), Ontario
Listing # W12453240
3 Beds
3 Baths
Look no further this corner unit spacious & bright 3 Beds & 1 1/2 Baths, one underground parking welcome you, whether you are investors or first home buyers seeking an affordable home. it is ready for moving in. The unit is free of carpet, Master Bed has 2 pcs En-suite, all windows have been upgraded, the Unit is newly painted, renovated main bath, big balcony, In-suite laundry room is big enough for extra storage. It is close to all amenities, public transit on door step, York University is in walking distance, Elementary Schools nearby, close to Shopping, Grocery stores and restaurant, minutes drive to highway 400 & the Village at Black Creek... (id:7526)
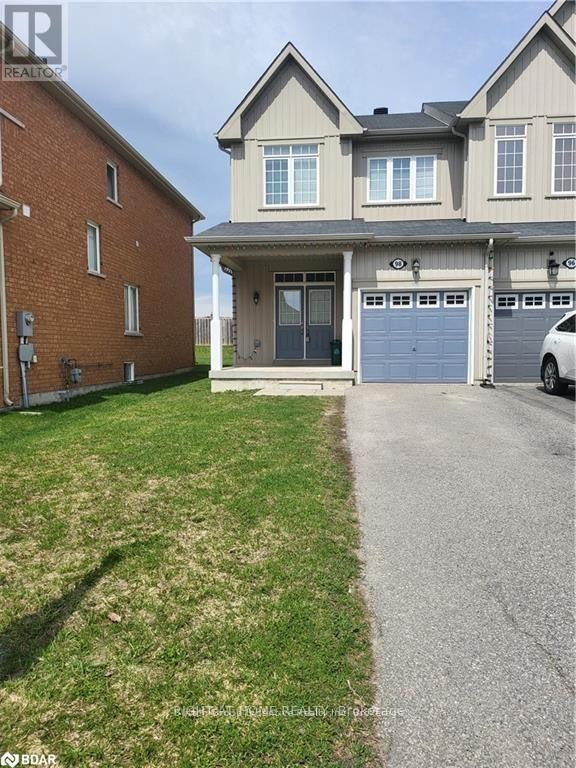
98 PEARCEY CRESCENT
Barrie (West Bayfield), Ontario
Listing # S12453246
$2,500.00 Monthly
3 Beds
3 Baths
$2,500.00 Monthly
98 PEARCEY CRESCENT Barrie (West Bayfield), Ontario
Listing # S12453246
3 Beds
3 Baths
Stunning 3 bedroom, 2.5 bathroom townhome located in Barrie. Enjoy the lovely open-concept, spacious living featuring double door entry, stainless steel appliances in the kitchen, a family room with newer laminate flooring, and a walkout to a fully fenced backyard with no neighbours behind. An oak staircase leads to the second level offering 3 generous-sized bedrooms including a Primary bedroom with a 4-piece ensuite. Covered front porch. Newer fence & gate. Conveniently located close to schools, parks, rec centre, restaurants, shopping, and HWY 400! Perfect for the first-time buyer, family, or investor. (id:7526)
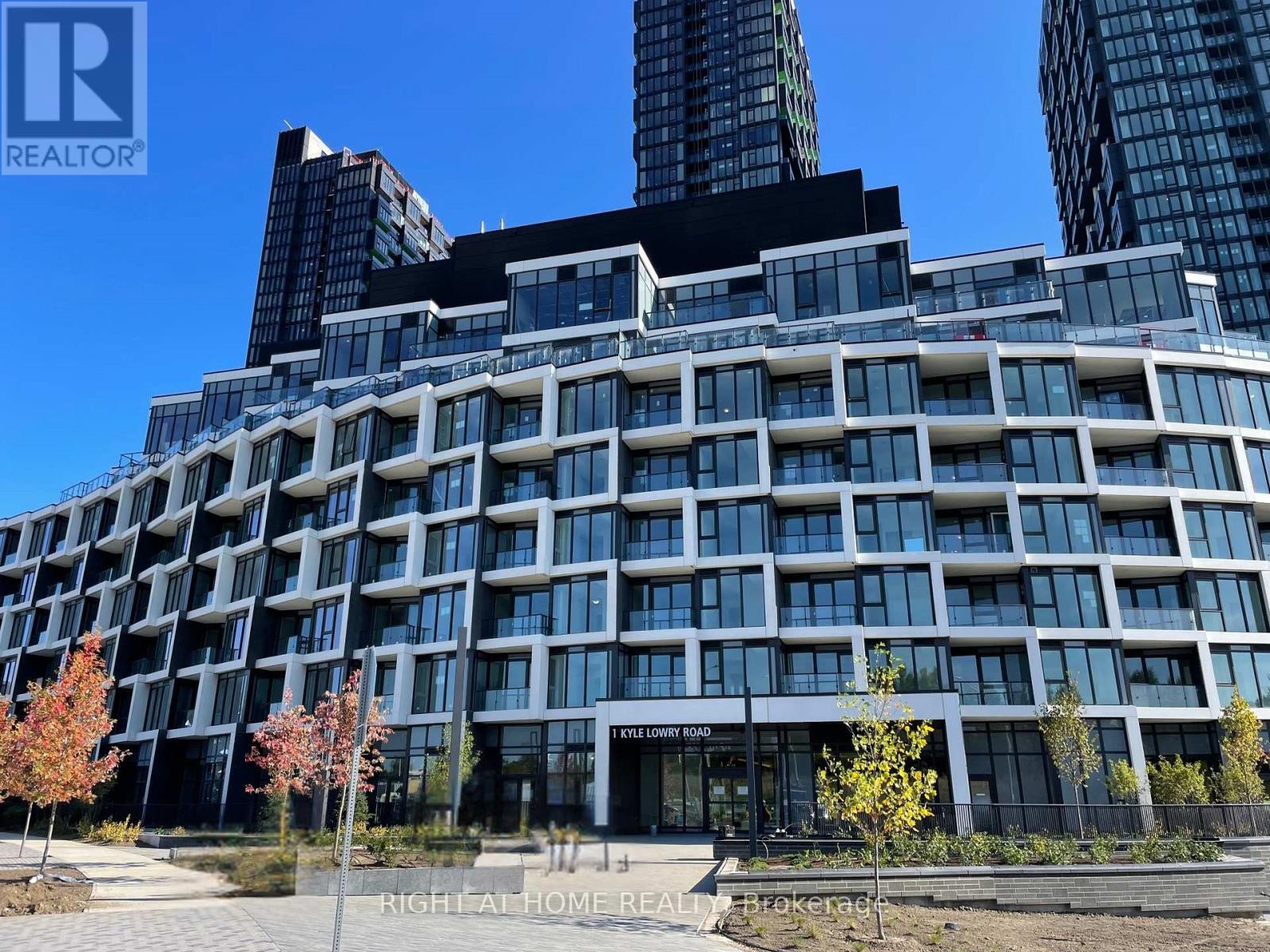
414 - 1 KYLE LOWRY ROAD
Toronto (Banbury-Don Mills), Ontario
Listing # C12453291
$2,700.00 Monthly
2 Beds
2 Baths
$2,700.00 Monthly
414 - 1 KYLE LOWRY ROAD Toronto (Banbury-Don Mills), Ontario
Listing # C12453291
2 Beds
2 Baths
Step into 1 Kyle Lowry Rd Unit 414 at Crest at Crosstown a brand-new, never-lived-in 2 bedroom, 2 bathroom suite with 758 sq. ft. of total living space (713 sq. ft. interior + 45sq. ft. balcony). This thoughtfully designed open-concept layout features soaring 9 ft ceilings, Large windows, a Walk-in Closet in the Primary, and unobstructed North-East facing views. Enjoy modern conveniences including an EV-ready parking space, locker, and Rogers high-speed internet included for the duration of the building promotion. Residents will also benefit from premium amenities such as a fully equipped gym, co-working space, party/meeting room, pet wash station, and 24-hour concierge. Steps from the upcoming Eglinton Crosstown LRT with underground access via Crosstown Place, this master-planned community also offers a 4,400 sq.ft. public park with bike paths and trails, while being surrounded by shopping, dining, multiple parks, and top-rated schools. (id:7526)
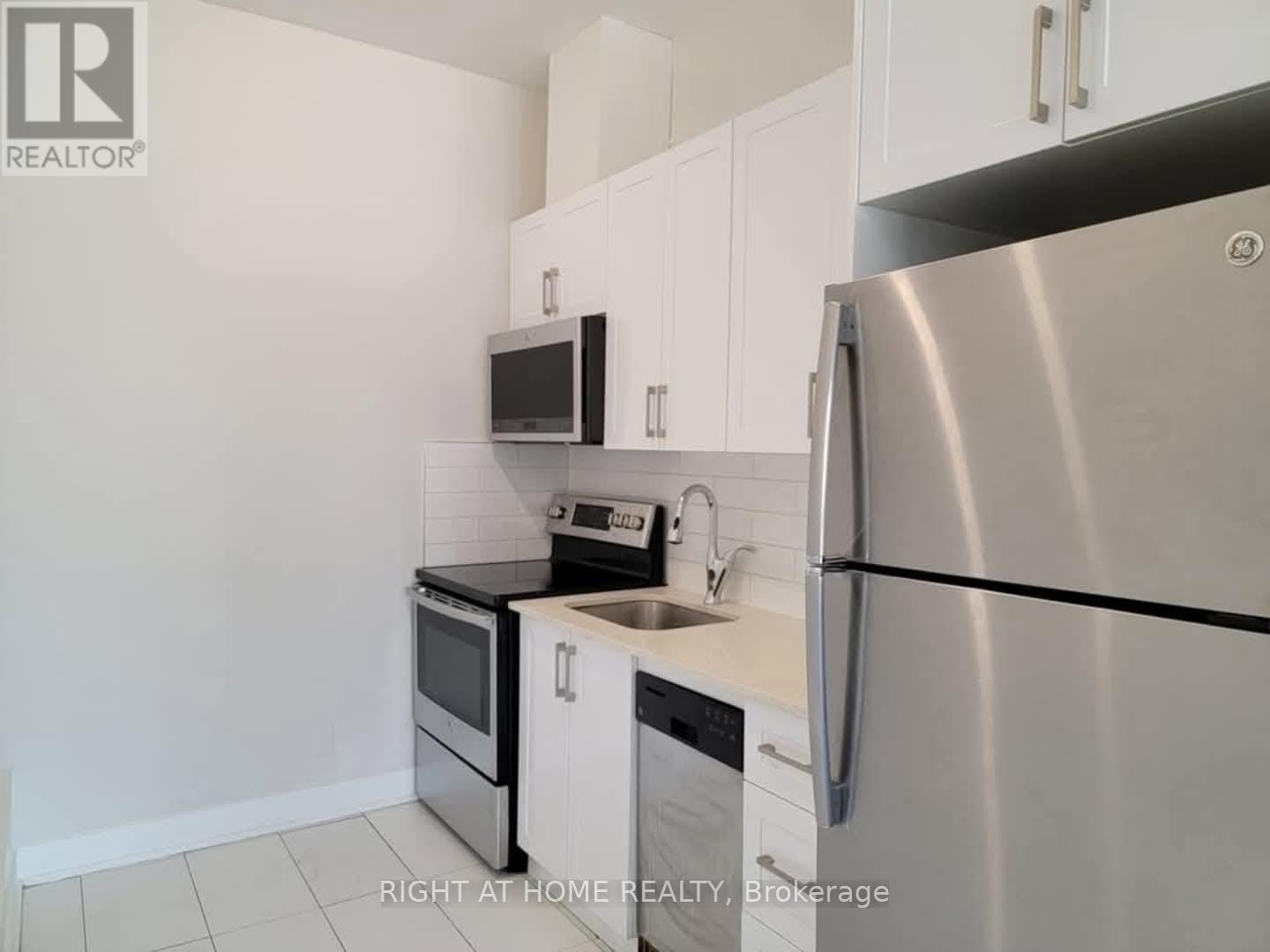
201 - 1807 EGLINTON AVENUE W
Toronto (Oakwood Village), Ontario
Listing # C12452322
$1,750.00 Monthly
1 Baths
$1,750.00 Monthly
201 - 1807 EGLINTON AVENUE W Toronto (Oakwood Village), Ontario
Listing # C12452322
1 Baths
Welcome To This 500 Sq Foot Open Concept Bachelor Apartment With 2 Huge Floor To Ceiling Windows For Natural Lighting. This Unit Comes With Its Own Full Size Kitchen, Stainless Steel Appliances, Newer Kitchen Cupboards, Granite Countertop, Backsplash, & Ceramic Flooring. It's Been Newly Painted Plus Has Very High Ceilings. Steps To Ttc, Shopping, Grocery, Restaurants, Library, Etc. Tim Hortons In Building. Pet Friendly. Coin Operated Laundry on 2nd floor of main building. Utilities Included. (id:7526)
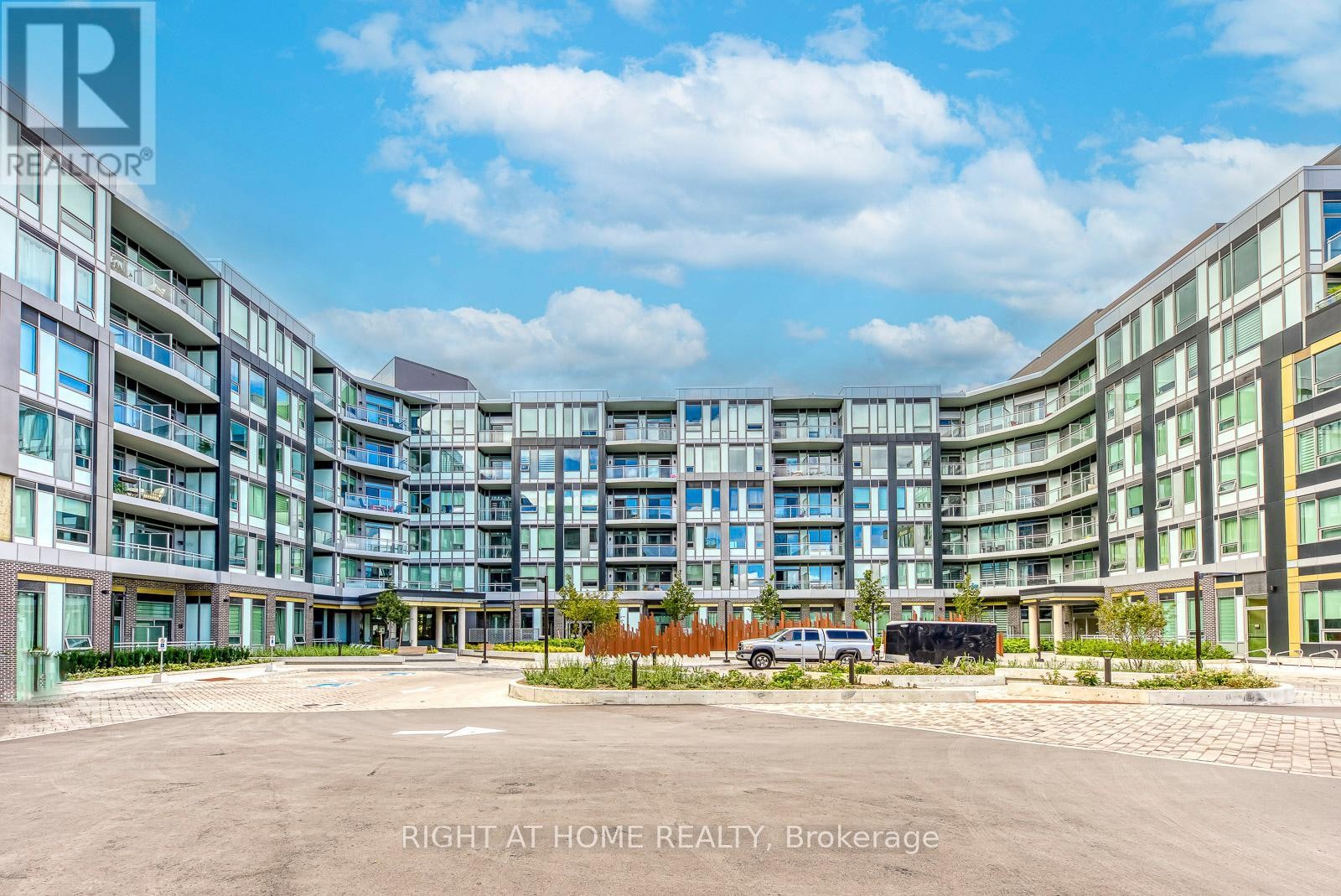
136 - 2501 SAW WHET BOULEVARD
Oakville (GA Glen Abbey), Ontario
Listing # W12452212
$2,300.00 Monthly
1 Beds
1 Baths
$2,300.00 Monthly
136 - 2501 SAW WHET BOULEVARD Oakville (GA Glen Abbey), Ontario
Listing # W12452212
1 Beds
1 Baths
Welcome to The Saw Whet, a brand-new luxury condo residence nestled in the prestigious Glen Abbey community of Oakville. This never-lived-in ground floor suite offers premium convenience, modern comfort, and a lifestyle of ease no elevator needed! Ideal for professionals, students, or downsizers seeking effortless living in a beautifully designed mid-rise building. This 1-bedroom, 1-bathroom unit boasts soaring 12-foot ceilings, an airy open-concept layout, and elegant finishes throughout. The extra-large primary bedroom easily fits a king-sized bed, with ample space for a desk or reading nook. The contemporary kitchen is outfitted with full-sized stainless steel appliances, quartz counters, tile backsplash, and sleek cabinetry, flowing seamlessly into a spacious living area with walkout. As an added bonus, the tenant will enjoy the use of 1 of 18 rare and highly coveted extra large parking spaces and locker combo featuring a 6ft x 10ft x 10ft high storage area. In addition, entertain and relax in style with this unit's EXCLUSIVE private rooftop patio with stunning unobstructed views! Located just minutes from the QEW and Bronte GO Station, commuting is quick and stress-free. Daily errands and weekend plans are a breeze with top-tier shopping, dining, and services all nearby including FreshCo, Sobeys, Metro, Canadian Tire, Oakville Trafalgar Memorial Hospital, and Sheridan College. With central air, in-unit laundry, and thoughtful design throughout, this suite offers both luxury and livability in one of Oakville's most in-demand new developments. Ground floor location means no elevators, no waiting, and added convenience. Immediate occupancy available. A fantastic opportunity to lease in a serene, scenic setting surrounded by nature, golf courses, and walking trails, yet close to everything you need. (id:7526)
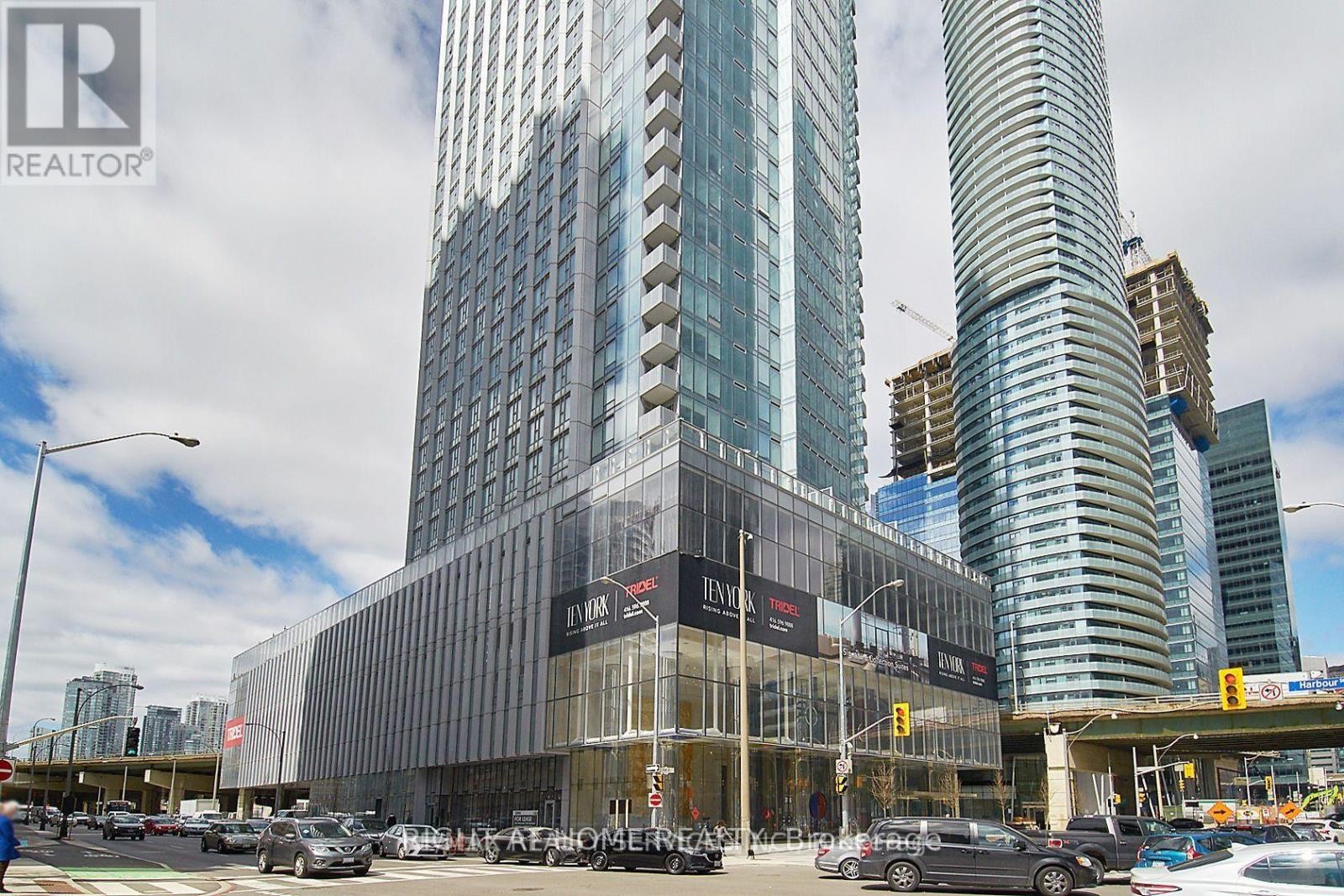
3712 - 10 YORK STREET
Toronto (Waterfront Communities), Ontario
Listing # C12452353
$629,000
1 Beds
1 Baths
$629,000
3712 - 10 YORK STREET Toronto (Waterfront Communities), Ontario
Listing # C12452353
1 Beds
1 Baths
Sky-High Luxury Living by Tridel! Welcome to your dream condo on the 37th floor with breathtaking views of CN Tower and an unbeatable lifestyle! This spacious 1 bedroom, 1 bathroom unit 582 sq. ft. is perfectly designed with open concept living and countless upgrades. Step inside and fall in love with: Modern finishes throughout: sleek laminate floors, stylish backsplash & quartz countertops. European appliances including built-in dishwasher & microwave. State-of-the-art keyless entry building for convenience & security. One locker included for extra storage. Enjoy world-class amenities at The Shore Club (8th Floor) a private retreat featuring fitness, social, and lifestyle spaces that elevate condo living. And the location? 100% Walk Score! Step out your door to explore hundreds of restaurants, cafes, shops, and transit options. The best of city living is literally at your doorstep. Note: Photos are from earlier and provided for reference only. This is your chance to own a stylish Tridel condo in the heart of it all with very low maintenance fees and everything you need for modern living. Don't wait suites like this move fast! (id:7526)
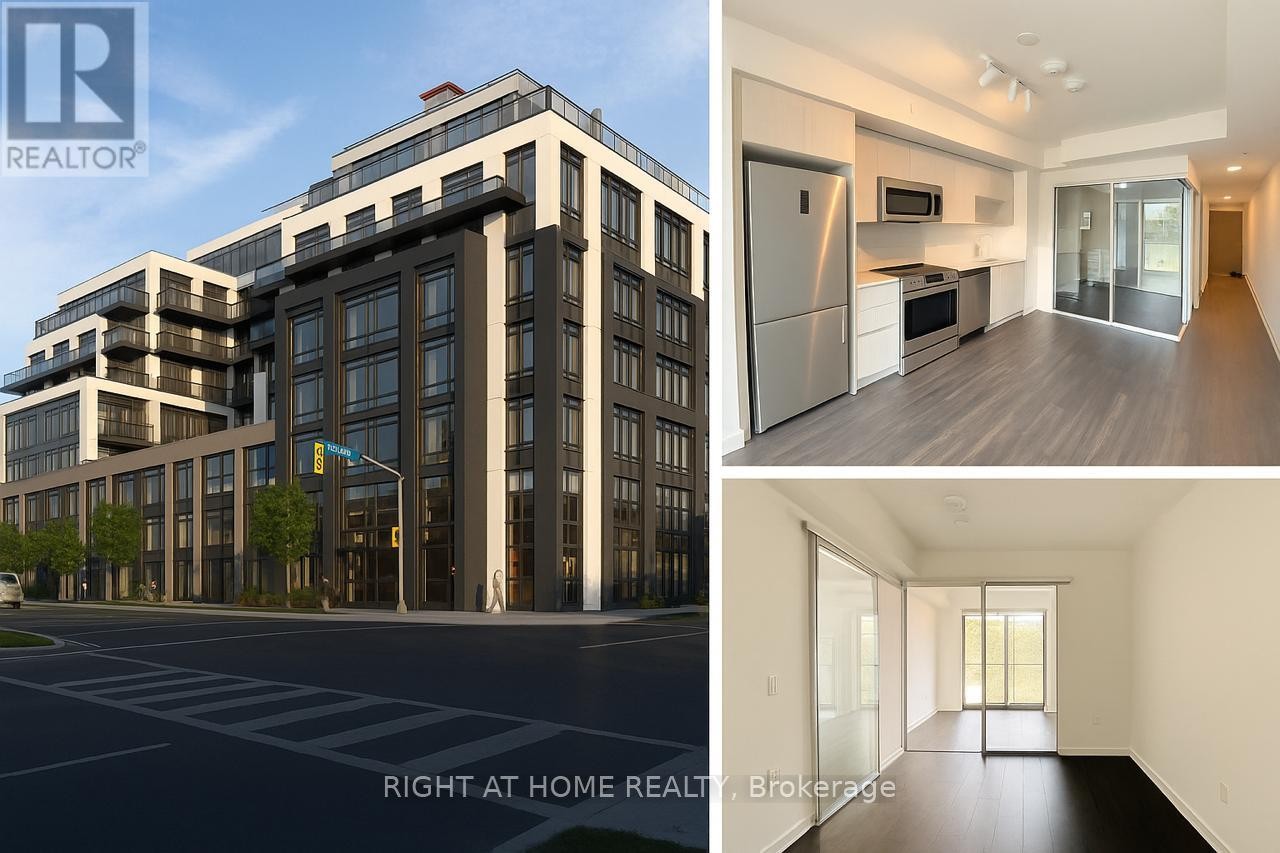
327 - 801 THE QUEENSWAY
Toronto (Stonegate-Queensway), Ontario
Listing # W12452341
$2,250.00 Monthly
1+1 Beds
1 Baths
$2,250.00 Monthly
327 - 801 THE QUEENSWAY Toronto (Stonegate-Queensway), Ontario
Listing # W12452341
1+1 Beds
1 Baths
Rent This Brand New 1 Bedroom + Den Condo in Prime Toronto Location! Live, work, and entertain in style in this stunning brand new unit located in a vibrant and sought-after Queensway neighborhood. Features Include Open-concept living and dining area with a modern layout. Gourmet kitchen with sleek stainless steel appliances, Spacious den perfect for a home office or flex space. Ensuite laundry for your convenience. Contemporary finishes throughout Unbeatable Location Situated in a prime Toronto West location on The Queensway Easy access to major highways Minutes to Sherway Gardens, Costco, and other big box stores. Steps from trendy restaurants, cafes, shops, and transit - Everything you need is right at your doorstep experience the best of Toronto living! (id:7526)
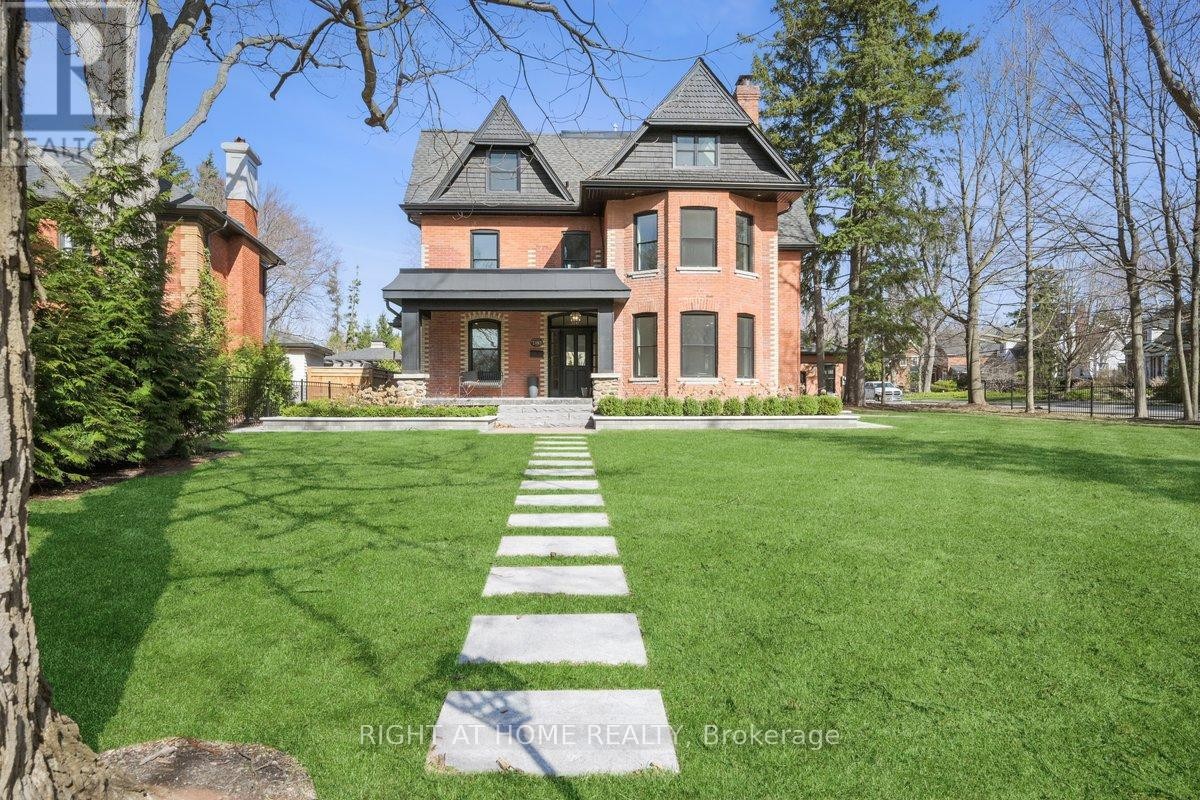
2187 LAKESHORE ROAD
Burlington (Brant), Ontario
Listing # W12452263
$3,699,000
5 Beds
5 Baths
$3,699,000
2187 LAKESHORE ROAD Burlington (Brant), Ontario
Listing # W12452263
5 Beds
5 Baths
Completely renovated show home in the heart of Burlington. Set on a rare 86 x 150 ft lot, thisiconic residence offers over 4500 sq. ft. of luxury living. A perfect blend of timeless designand modern elegance, featuring chevron hardwood, custom cabinetry, and designer finishesthroughout. The main floor boasts a chefs kitchen with oversized waterfall island, built-inappliances, and servery, flowing seamlessly to the formal dining room, office, and family roomwith floor-to-ceiling windows and gas fireplace. Upstairs, three oversized bedrooms each offerprivate ensuites and built-ins. The third level impresses with a skylit lounge plus twoadditional bedrooms, both with ensuites. A rare opportunity to own a truly Luxury Certifiedhome in one of Burlingtons most coveted locations. (id:7526)
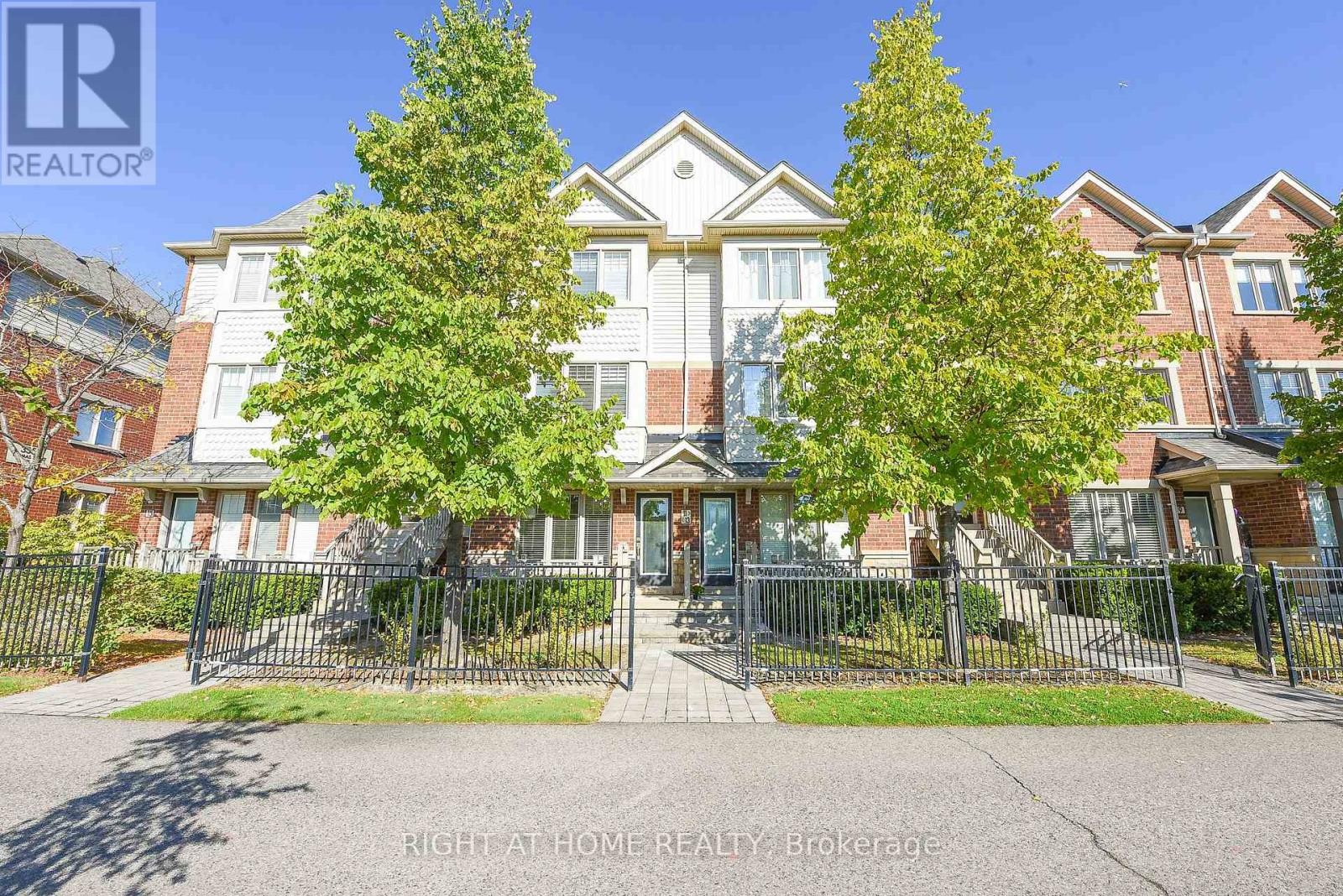
13 - 3335 THOMAS STREET
Mississauga (Churchill Meadows), Ontario
Listing # W12452564
$589,000
2 Beds
2 Baths
$589,000
13 - 3335 THOMAS STREET Mississauga (Churchill Meadows), Ontario
Listing # W12452564
2 Beds
2 Baths
Welcome to this bright and spacious 2-bedroom, 2-bathroom townhouse nestled in the sought-after Churchill Meadows community. The main floor features a Functional layout with an eat-in kitchen, generous cabinetry, and large windows that fill the home with natural light a perfect setting for family living and entertaining. Enjoy two well-proportioned bedrooms with good-size closets and ample storage throughout, offering comfort and practicality. Thoughtfully designed with two convenient entrances one from the kitchen leading directly to your exclusive parking space, and a front entrance opening to the sidewalk and Thomas Street, with ample street parking nearby. Set within a well-maintained complex surrounded by beautifully landscaped grounds. Ideally located close to top-rated schools, parks, shopping, transit, and major highways. A perfect opportunity to own a move-in-ready home in one of Mississauga's most desirable neighborhoods. (id:7526)
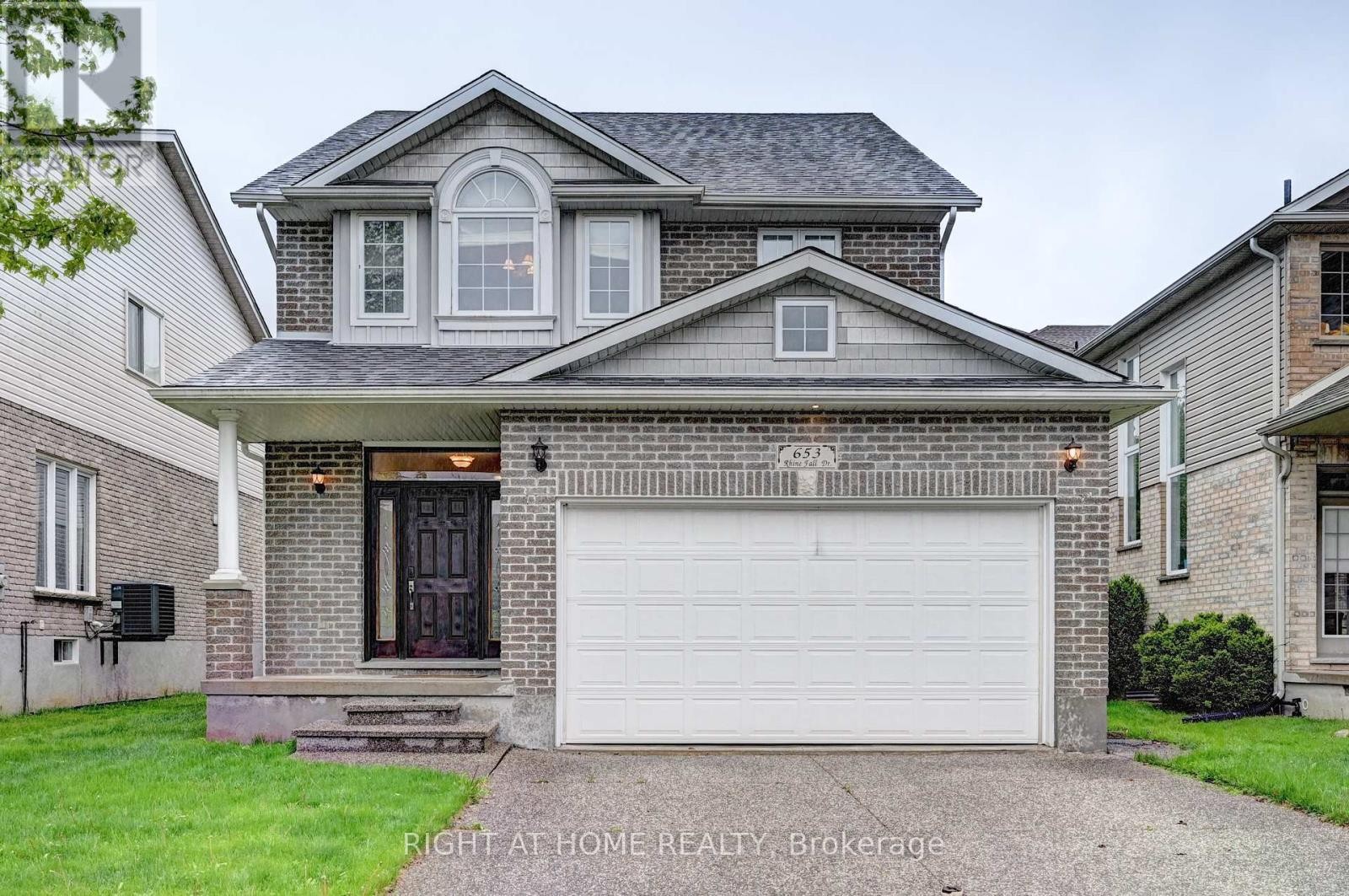
653 RHINE FALL DRIVE
Waterloo, Ontario
Listing # X12452432
$888,888
3+2 Beds
4 Baths
$888,888
653 RHINE FALL DRIVE Waterloo, Ontario
Listing # X12452432
3+2 Beds
4 Baths
Welcome to 653 Rhine Fall Drive, located in the highly desirable Clair Hills community of Waterlooan area known for its peaceful atmosphere, family-friendly environment, and strong sense of community. This beautifully maintained detached two-storey home offers a bright, carpet-free interior with a functional and spacious layout that fits todays lifestyle perfectly. The upper level features three generously sized bedrooms, offering plenty of room for relaxation and comfort, along with two full bathrooms and a convenient second-floor laundry rooma feature every homeowner will appreciate. The finished basement includes two additional rooms and a full bathroom, ideal for extended family, guests, or home offices. Step outside to a large backyard deck, perfect for outdoor dining, entertaining, or simply relaxing.Recent updates include a new water softener (2025), sump pump replacement (2021), bathroom faucet upgrades (2020), new basement laminate flooring (2021), and a hot water heater replacement (2020). Families will love that this home is located within the Laurel Heights Secondary School boundary, one of the most sought-after school districts in Waterloo. It's also just a short drive or quick bus ride to the University of Waterloo, Wilfrid Laurier University, and Conestoga College, making it an excellent choice for families and professionals alike.With easy access to public transit, parks, scenic walking trails, Costco, and The Boardwalk shopping district, this home combines tranquil suburban living with unmatched convenience. (id:7526)
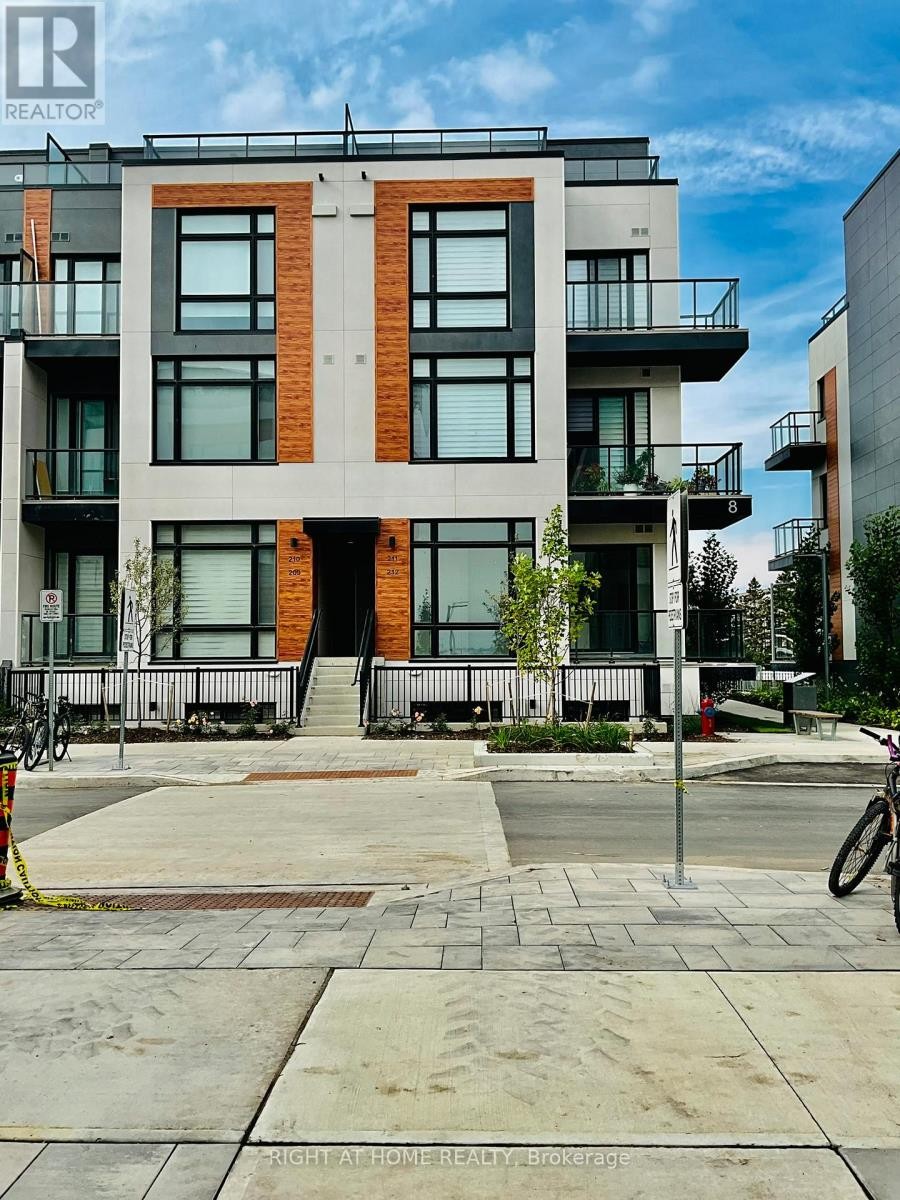
212 - 8 STECKLEY HOUSE LANE
Richmond Hill, Ontario
Listing # N12452927
$2,800.00 Monthly
2 Beds
3 Baths
$2,800.00 Monthly
212 - 8 STECKLEY HOUSE LANE Richmond Hill, Ontario
Listing # N12452927
2 Beds
3 Baths
Discover this 1 year old, elegant, and spacious two-bedroom townhome nestled in the prime Bayview/Elgin Mills area. This beautifully designed home offers expansive floor-to-ceiling windows, providing unobstructed views and flooding the interior with natural sunlight. The sleek, modern kitchen comes equipped with stainless steel appliances, a central island, and an open-plan layout, all accentuated by smooth high ceilings on the main floor. Ideally located within walking distance to Elgin Mills Road, it provides easy access to the highly-rated Richmond Green High School, community amenities, parks, Costco, TD Bank, Home Depot, and Highway 404 for ultimate convenience. (id:7526)
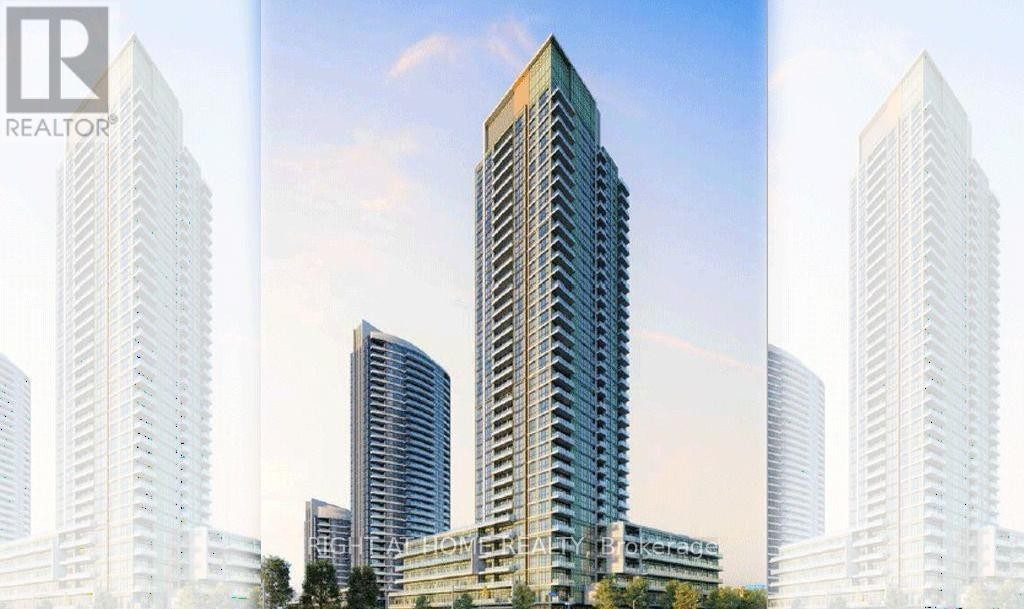
1804 - 15 WATERGARDEN DRIVE
Mississauga (Hurontario), Ontario
Listing # W12453009
$2,990.00 Monthly
2 Beds
2 Baths
$2,990.00 Monthly
1804 - 15 WATERGARDEN DRIVE Mississauga (Hurontario), Ontario
Listing # W12453009
2 Beds
2 Baths
Brand New Gemma Condo! Stunning corner suite featuring 2 bedrooms and 2 bathrooms in the heart of Mississauga. This bright and modern unit boasts an open-concept layout, a sleek kitchen with quartz countertops, a stylish backsplash, and premium stainless steel appliances. The primary bedroom offers a walk-in closet and a luxurious 3-piece ensuite. Enjoy the private balcony, in-suite laundry, and access to exceptional building amenities. All windows throughout have both a beautiful lakeview & city view! Conveniently located near Square One, Heartland, top schools, parks, hospitals, GO Transit, the future LRT, and minutes to Highways 401/403/407. Comes with 1 underground parking space and 1 locker. (id:7526)
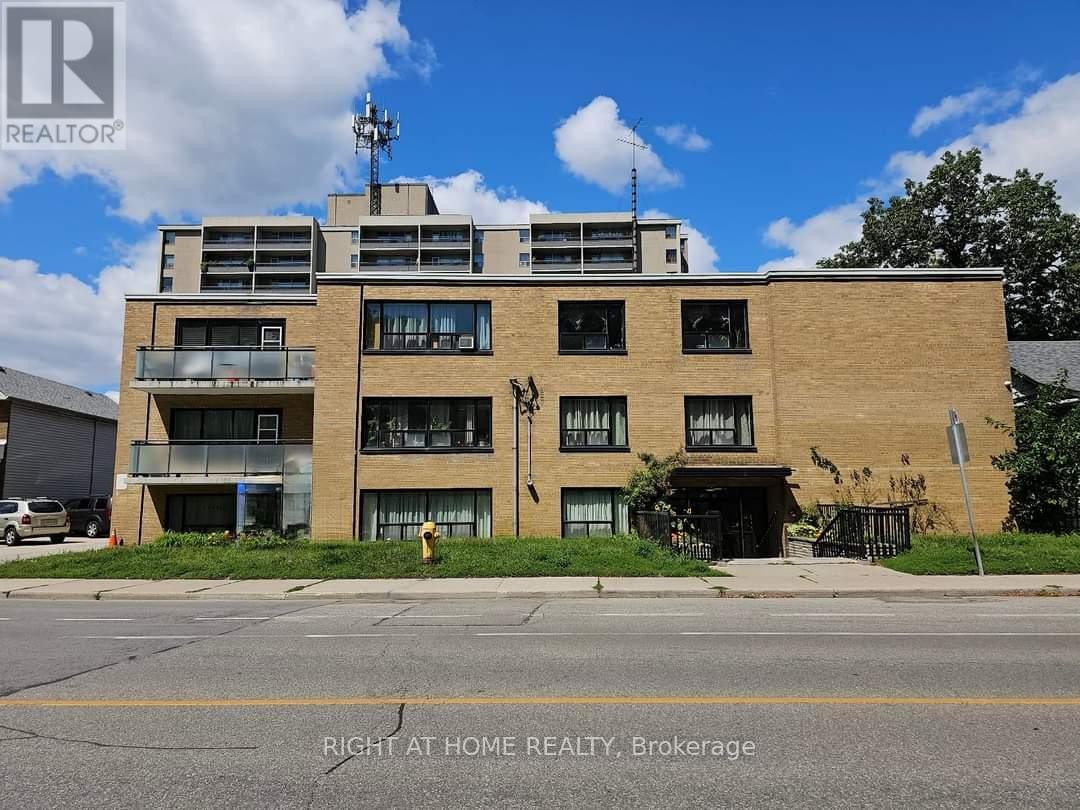
203 - 20 COSBURN AVENUE
Toronto (Danforth Village-East York), Ontario
Listing # E12451632
$1,995.00 Monthly
1 Beds
1 Baths
$1,995.00 Monthly
203 - 20 COSBURN AVENUE Toronto (Danforth Village-East York), Ontario
Listing # E12451632
1 Beds
1 Baths
Welcome to this spacious 1 bedroom apartment with large windows for natural lighting. This unit has been painted throughout & new laminate floor installed in livingroom & dining room area. The kitchen includes a new stainless steal fridge & stove. The bathroom has new ceramic floor and new lighting. Foyer area includes a closet and pantry/linen closet for extra storage. It's ready for you to move in anytime. In a great neighbourhood, it is steps to parks, trails, shopping, groceries, schools, restaurants, etc. Utilities included. Parking available for $100/month. Coin operated laundry. Pet Friendly. (id:7526)
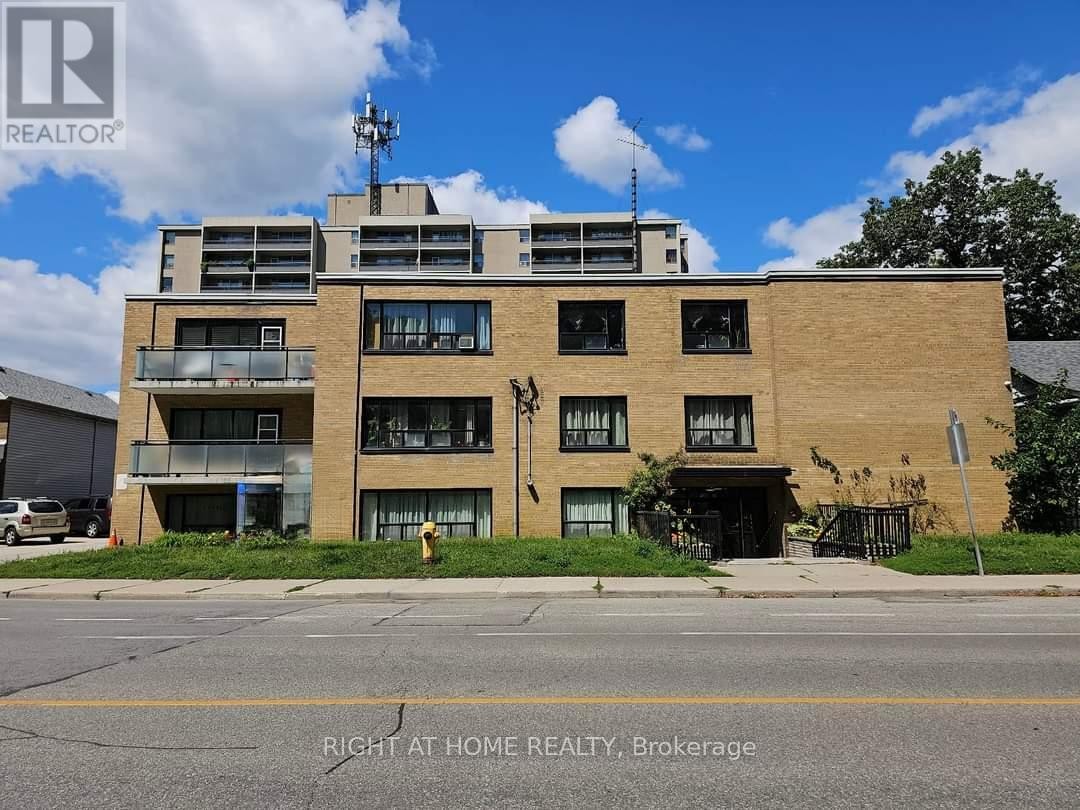
207 - 20 COSBURN AVENUE
Toronto (Danforth Village-East York), Ontario
Listing # E12451891
$1,995.00 Monthly
1 Beds
1 Baths
$1,995.00 Monthly
207 - 20 COSBURN AVENUE Toronto (Danforth Village-East York), Ontario
Listing # E12451891
1 Beds
1 Baths
Welcome to this spacious 550 sq ft 1 bedroom apartment with large windows for natural lighting. This unit has been newly painted and has parquet floor thru-out the apartment. The kitchen includes a pantry for extra storage. Foyer includes a closet plus linen closet as well. It's ready for you to move in anytime. In a great neighbourhood, it is steps to the parks, trails, shopping, grocery stores, schools, restaurants etc. All utilities included. Parking available for an extra $100/mth. Coin operated laundry lower floor. Pet friendly. (id:7526)
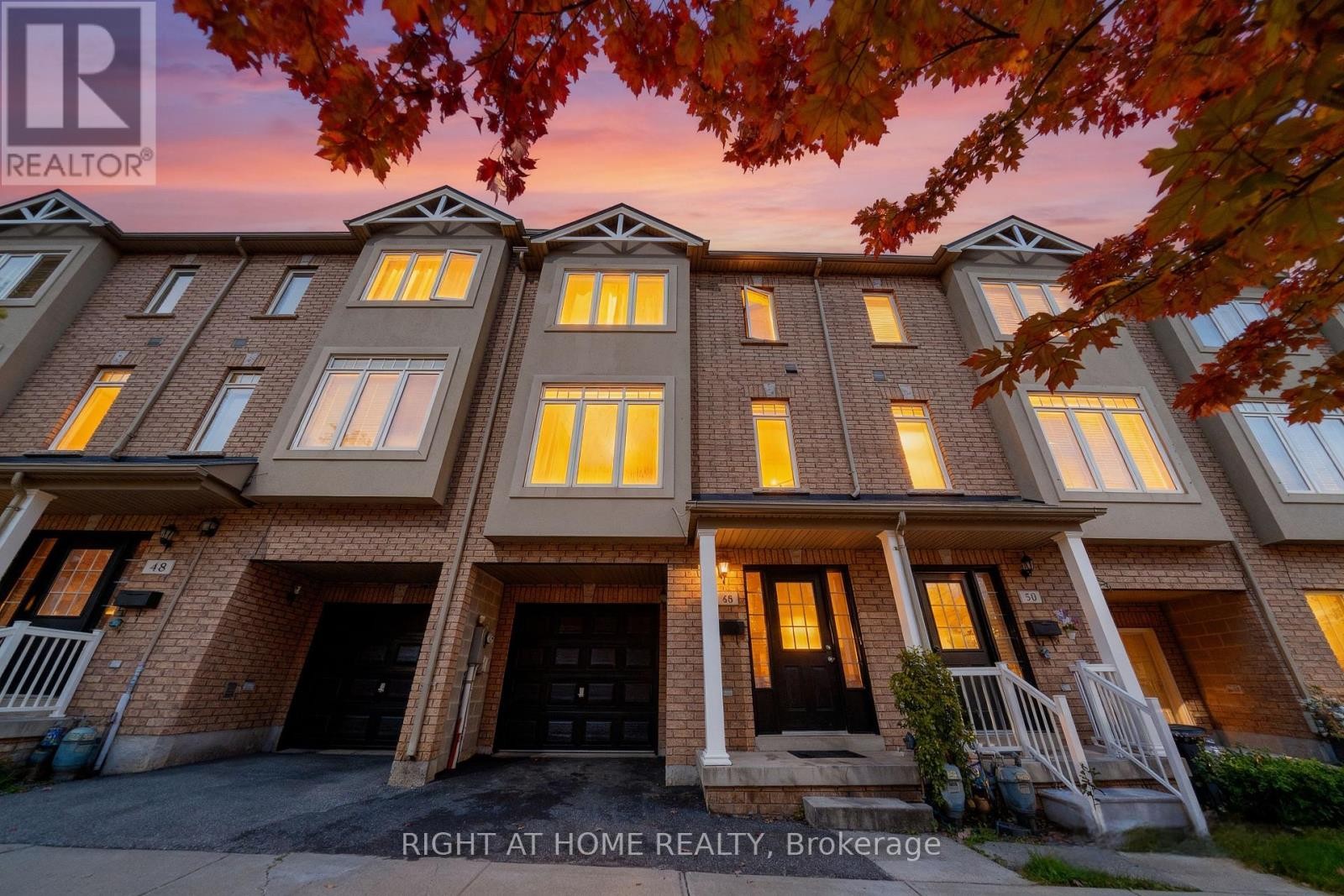
48 CURRAN HALL CRESCENT
Toronto (Morningside), Ontario
Listing # E12451816
$898,888
3 Beds
3 Baths
$898,888
48 CURRAN HALL CRESCENT Toronto (Morningside), Ontario
Listing # E12451816
3 Beds
3 Baths
Welcome to this beautifully updated Freehold Townhome with no maintenance fees! This spacious 3-bedroom + den home offers the perfect blend of comfort and style. The bright lower-level den provides a walkout to a private, sun-filled backyard ideal for family gatherings and outdoor entertaining. Enjoy a Spacious kitchen featuring brand new white cabinetry, stainless steel appliances, and a large eat-in area overlooking the yard. The open-concept living and dining room boasts brand new hardwood floors that continue throughout all bedrooms, creating a warm and cohesive flow. The primary bedroom includes a 4-piece ensuite and ample closet space. Finished Basement included a finished laundry area with lots of storage. A spacious single-car garage with direct access to the backyard adds extra convenience and functionality. Located in a prime Scarborough neighborhood, just steps to TTC, schools, parks, shopping, and all major amenities. A stylish, spacious, and superbly located home everything you have been looking for is right here! (id:7526)
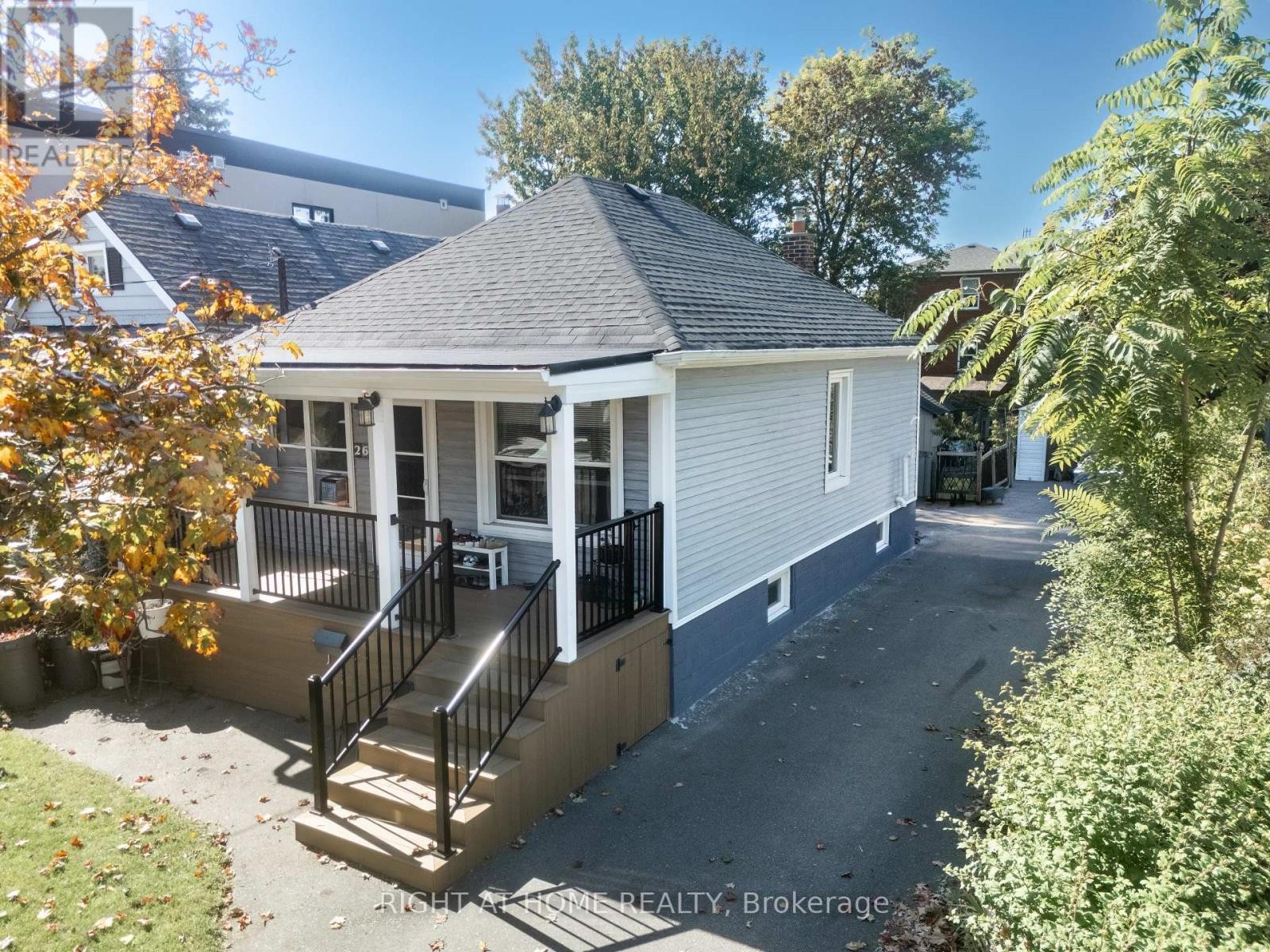
26 SIXTEENTH STREET
Toronto (New Toronto), Ontario
Listing # W12451945
$1,019,000
2+3 Beds
2 Baths
$1,019,000
26 SIXTEENTH STREET Toronto (New Toronto), Ontario
Listing # W12451945
2+3 Beds
2 Baths
Welcome To This Beautifully Maintained And Updated Bungalow, Perfectly Situated On A Deep Lot In The Heart Of Etobicoke! Turnkey Investment Cashflowing Property! This Spacious 2+3 Bedroom Home Features A Massive Driveway That Comfortably Fits 6 Cars, Plus A Detached Garage For An Additional Parking Space Offering A Total Of 7 Parking Spots. Enjoy A Beautifully Landscaped Front And Fully Fenced Backyard, A Newly Updated Front Patio With LED Lighting, A Backyard Deck, And A Convenient Garden Shed For Extra Storage.The Main Floor Boasts 2 Bright And Airy Bedrooms, A Modern Kitchen, A Separate Dining Area, And A Renovated 4-Piece Bath. The Lower Level Offers A Fully Private Separate Entrance With 3 Bedrooms, Its Own Kitchen, Laundry Facilities, And Another 4-Piece Bath An Ideal Setup For An Income-Generating Rental Or Extended Family Living!Live In One Unit And Rent Out The Other To Help Pay Your Mortgage! Unbeatable Location Across From The Stunning Colonel Samuel Smith Park, Offering Breathtaking Views Of Lake Ontario And Downtown Toronto. Enjoy Lakeshore Living At Its Finest With Immediate Access To Waterfront Trails, Rapid Transit (Streetcar & Bus), Humber College Lakeshore Campus, Hundreds Of Trendy Restaurants And Shops, Plus Easy Access To Both Long Branch And Mimico GO Stations.Dont Miss This Amazing Opportunity To Own A Versatile And Charming Home In One Of Etobicokes Most Desirable Waterfront Communities! (id:7526)
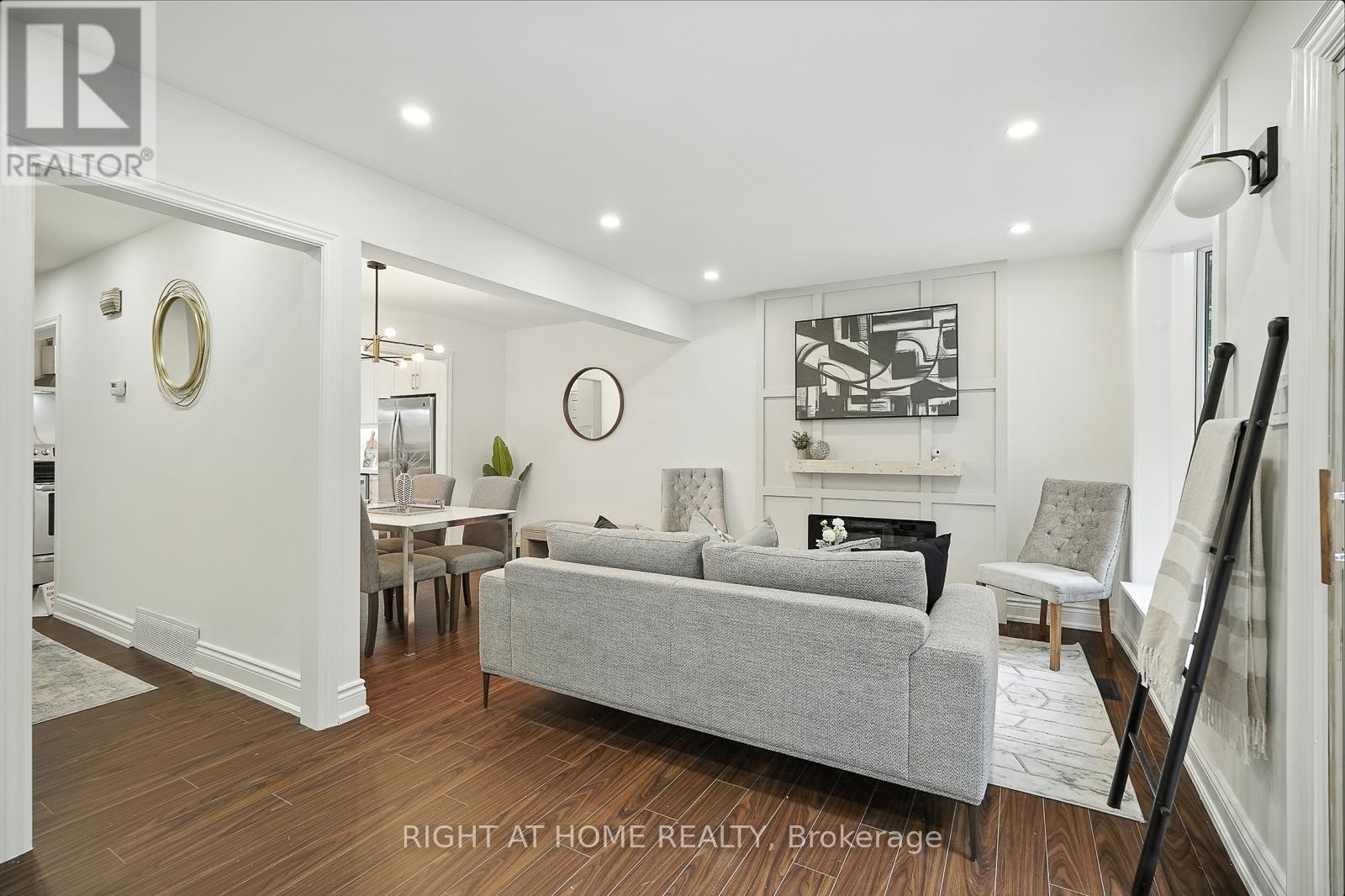
413 ENFIELD ROAD
Burlington (LaSalle), Ontario
Listing # W12451106
$799,000
3+1 Beds
4 Baths
$799,000
413 ENFIELD ROAD Burlington (LaSalle), Ontario
Listing # W12451106
3+1 Beds
4 Baths
Fully Renovated with In-Law Suite & Double Garage Access!Beautifully updated 3+1-bed Aldershot home offering 1,500+ sq ft, a modern kitchen with quartz counters, rare ensuite, cozy fireplace, and separate basement suite with garage entry. 3 full bathrooms and a powder room. Deep 150-ft lot, newer mechanicals, and a short walk to shops & GO Station. Perfect for downsizers, first-time buyers, or investors. (id:7526)
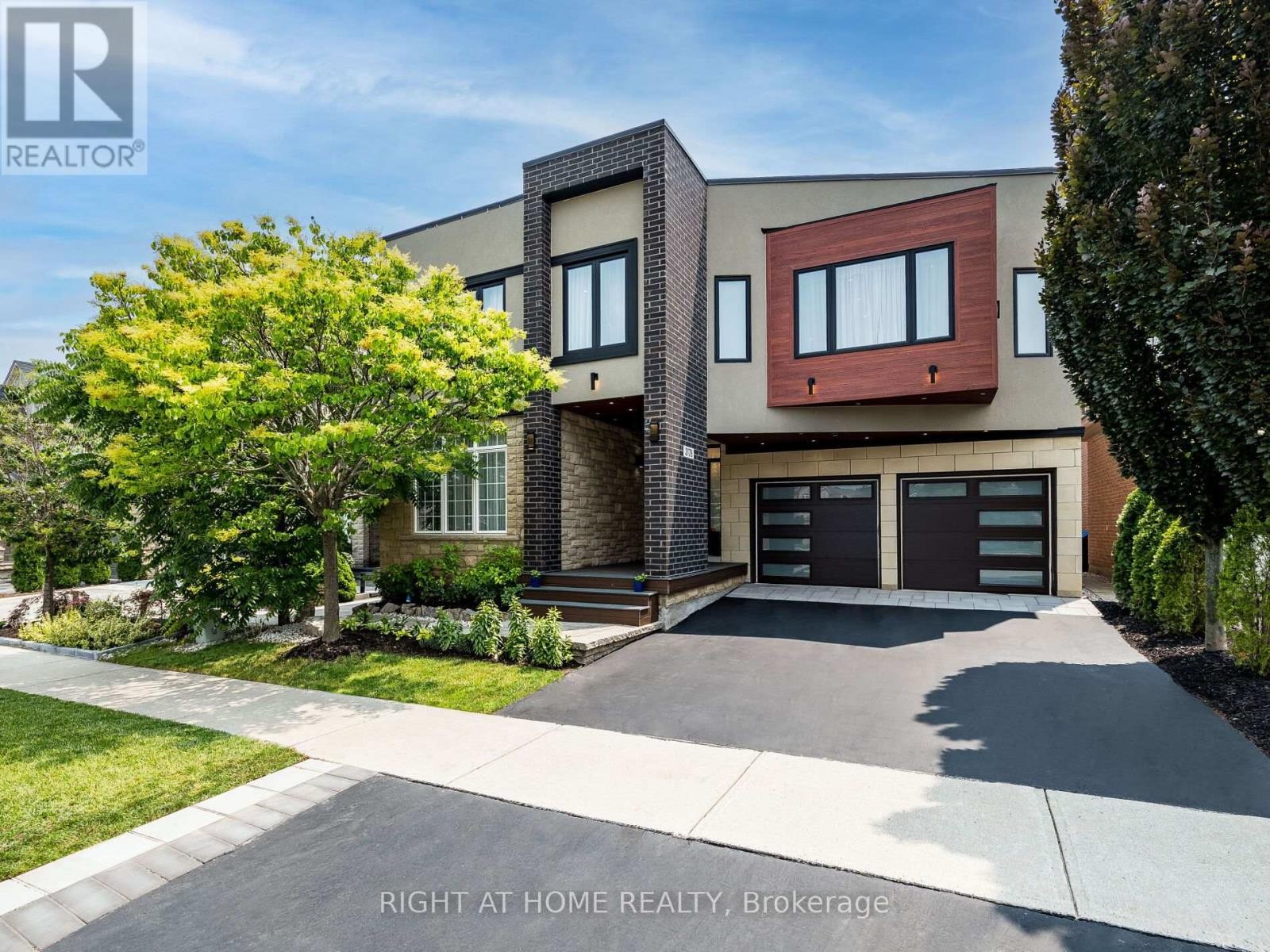
3176 STOCKSBRIDGE AVENUE
Oakville (BC Bronte Creek), Ontario
Listing # W12451060
$2,599,000
5+2 Beds
6 Baths
$2,599,000
3176 STOCKSBRIDGE AVENUE Oakville (BC Bronte Creek), Ontario
Listing # W12451060
5+2 Beds
6 Baths
Imagine The Classical Family Home Taste, Dressed In Modern Fashion, Sparkled By The Home Automation Technology Where Meticulous Design is in place. Live and Raise your kids Among Professional Neighbors and in The Right Schools. Ravines, Parks, Walking Trails. Entertain The Oasis Inside out. 4 Full Bedroom Suites With Walk-In Closets Combined With Ensuite Washrooms, Wall Mount Toilets & In-Wall Tanks, Wall Floating Vanities With Quartz Tops & Vessel Sinks. Marble. Porcelain, Hardwood, Quartzite, 180 Pounds Chandeliers, LED Pot Light and much more luxury materials used to enrich that Gem. Two Hide-a-Hose Central Vacuum Systems. About 4550Sf Of Total Luxury Finished Living Space. Walking Distance to Bronte Creek Provincial Park with Hiking & Biking, 1.8 Acre Outdoor Swimming Pool, Family Camping, Disc Golf Course and lots more. (id:7526)
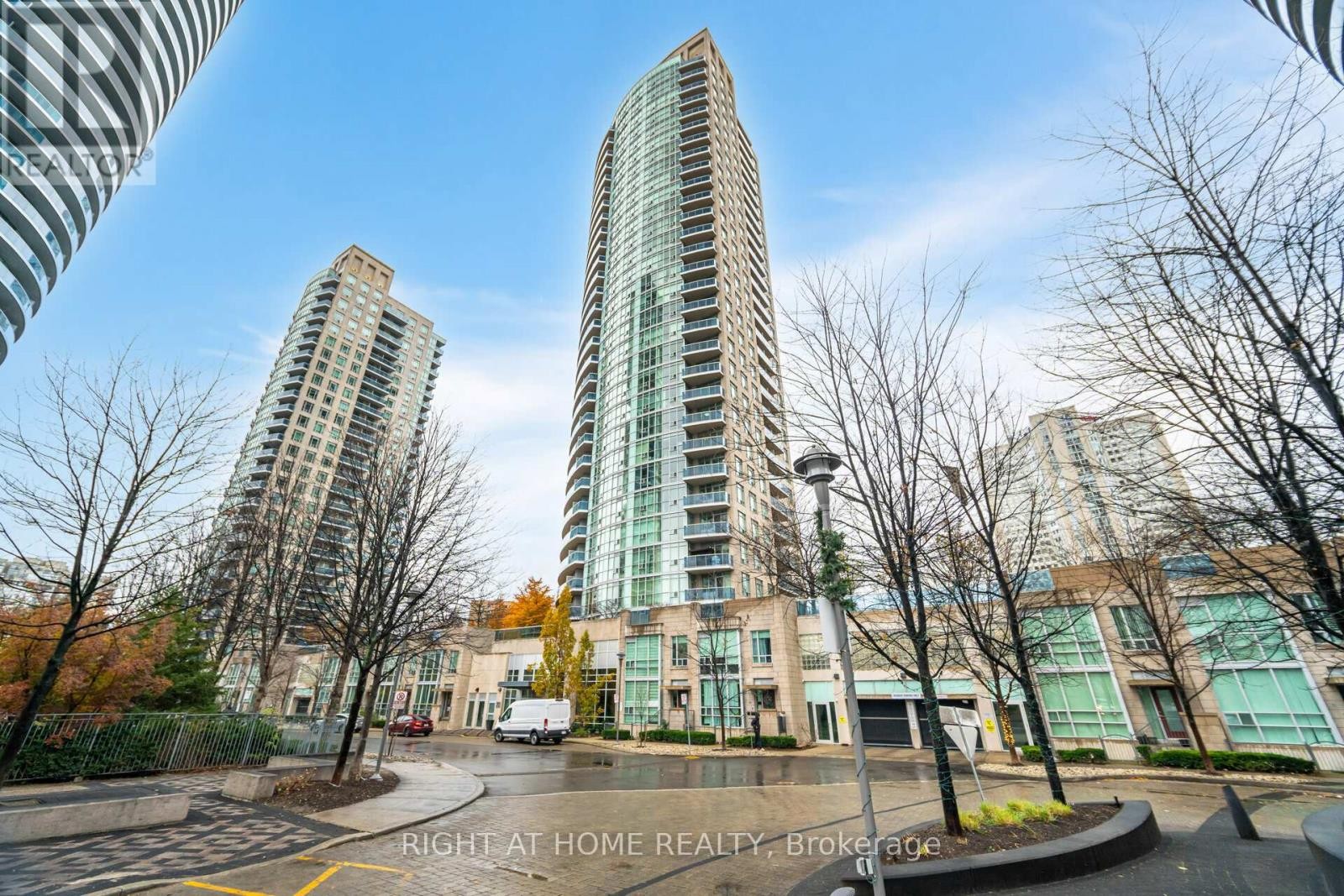
1002 - 70 ABSOLUTE AVENUE
Mississauga (City Centre), Ontario
Listing # W12451091
$504,900
2 Beds
2 Baths
$504,900
1002 - 70 ABSOLUTE AVENUE Mississauga (City Centre), Ontario
Listing # W12451091
2 Beds
2 Baths
***Don't Miss Executive 2 BR, 2 WR Condo Apartment Near Square One In The Heart Of Mississauga*** Walking distance to Square One Mall, Transit, Community Center, Schools, Library, Grocery, Theatres, Walking Trails, Banks, Restaurants, Etc. The Open Concept 9 Ft Ceiling Living/Dining Opens To A Private Balcony With Great Views Perfect for Entertaining. Stainless Steel Appliances - Fridge, Stove, OTC Microwave Are Brand New. Dishwasher Replaced June 2024. Master Bedroom Has A Large Double Closet. Both Bedrooms have Full Size Windows. **EXTRAS** ***All Utilities Including Hydro Included in Maintenance Fees***. Freshly Painted, Fantastic Amenities, Minutes To Go Station, Hwy 403, QEW, Schools, One Underground Parking & Locker Included. Just Move In & Enjoy!! (id:7526)
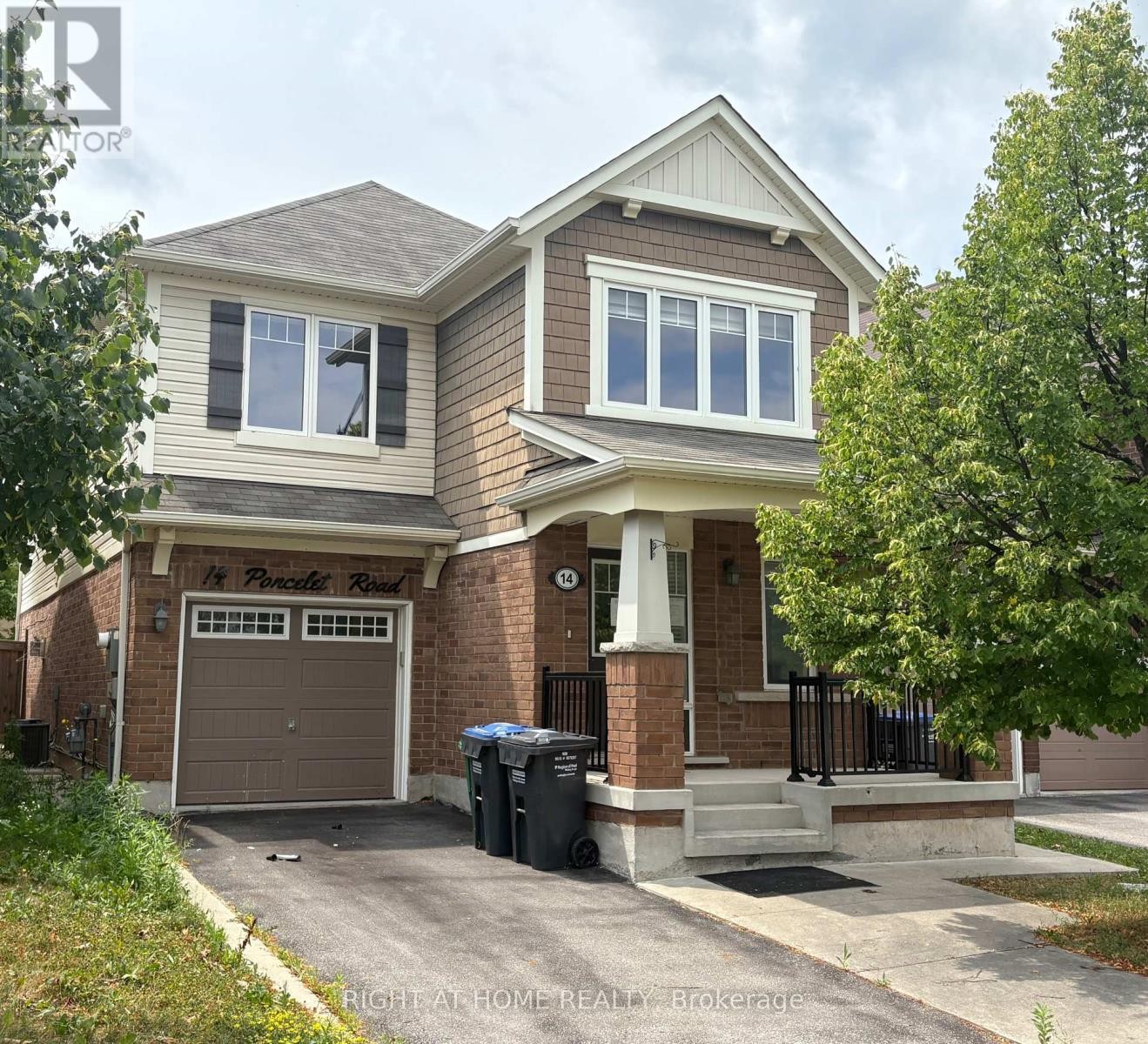
14 PONCELET ROAD
Brampton (Northwest Brampton), Ontario
Listing # W12451207
$1,025,000
4+2 Beds
6 Baths
$1,025,000
14 PONCELET ROAD Brampton (Northwest Brampton), Ontario
Listing # W12451207
4+2 Beds
6 Baths
Must-See to Believe! Unparalleled Design That Exceeds Every Expectation. A true showstopper and rare investors opportunity, this beautifully upgraded 4+2 bedroom, 6-bathroom residence is perfectly situated on a premium lot in Bramptons prestigious Mount Pleasant communityoffering a lush park in front and a school at the rear for ultimate privacy and convenience. Designed with style and functionality in mind, the home features an open-concept layout with hardwood floors on the main level, laminate on the upper and lower floors, designer pot lights, custom closet systems, and a gourmet kitchen with quartz countertops, extended cabinetry, a chic backsplash, and an oversized centre island. Expansive windows bathe the home in natural light, creating a bright and inviting atmosphere throughout. The finished basement includes a full kitchen, 2 bedrooms, 2.5 bathrooms, and a separate entranceideal for extended family use or rental income. Additional highlights include concrete landscaping on all sides, no sidewalk, and the rare advantage of no front or rear neighbors. Located just minutes from Mount Pleasant GO Station, top-rated schools, parks, shopping, and dining, this remarkable property is ideal for investors, contractors, or end-users seeking luxury, space, and long-term value. (id:7526)
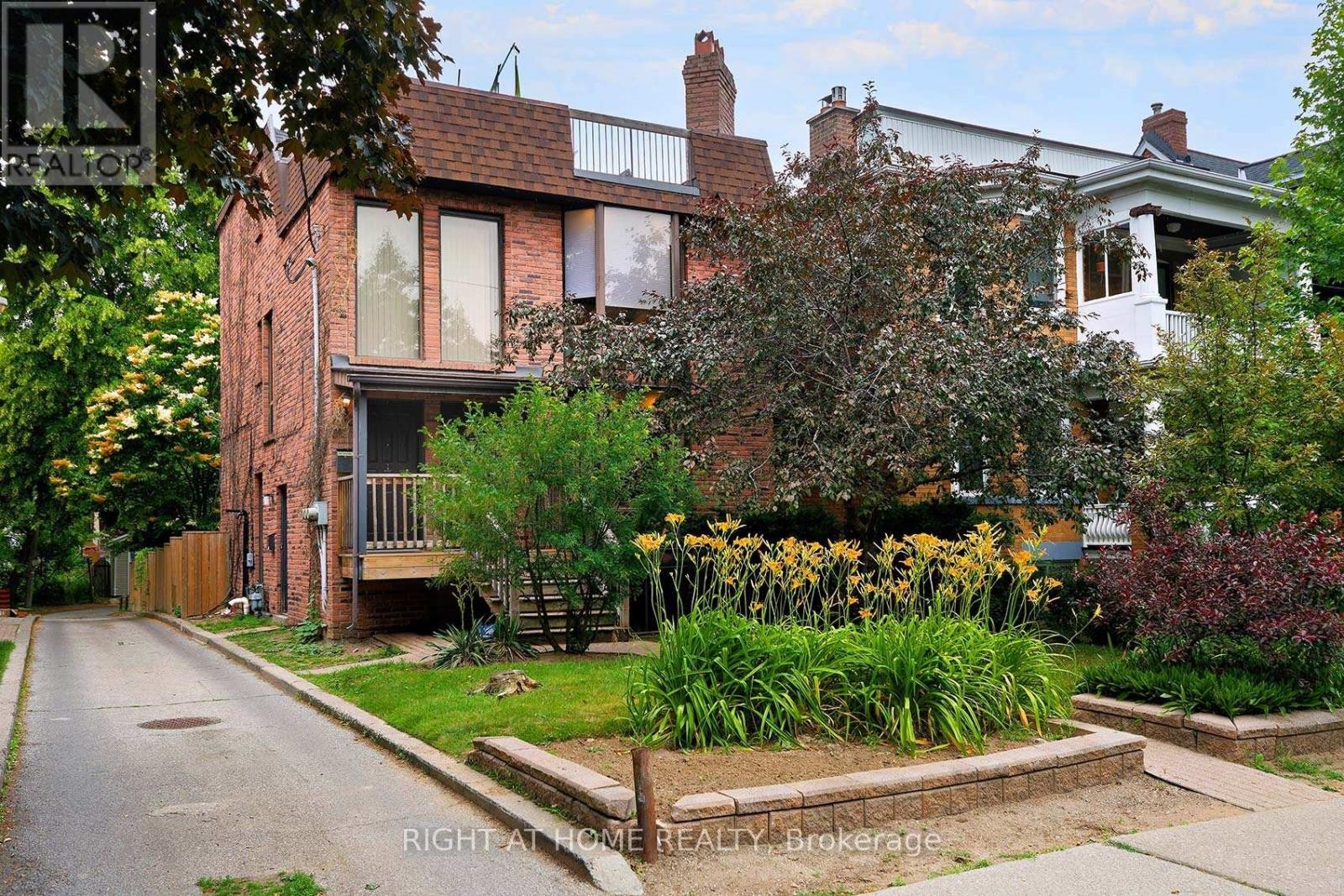
A - 164 QUEBEC AVENUE
Toronto (High Park North), Ontario
Listing # W12450783
$2,800.00 Monthly
2 Beds
1 Baths
$2,800.00 Monthly
A - 164 QUEBEC AVENUE Toronto (High Park North), Ontario
Listing # W12450783
2 Beds
1 Baths
Located in the highly sought-after High Park neighbourhood, a beautiful and spacious 2 Bedroom unit in a professionally managed Triplex. Located on the main floor, this unit features an open concept living and dining space, kitchen with ample cupboard space, private in-suite laundry, and shared fenced-in backyard. 1 Parking Space included in a shared detached garage. Tenants are responsible for their own heat and hydro - with water included! A charming space nestled in one of Toronto's best communities and a very family friend neighbourhood. Close to amazing restaurants, shops, schools and public transit. Welcome Home to 164 Quebec Ave! (id:7526)
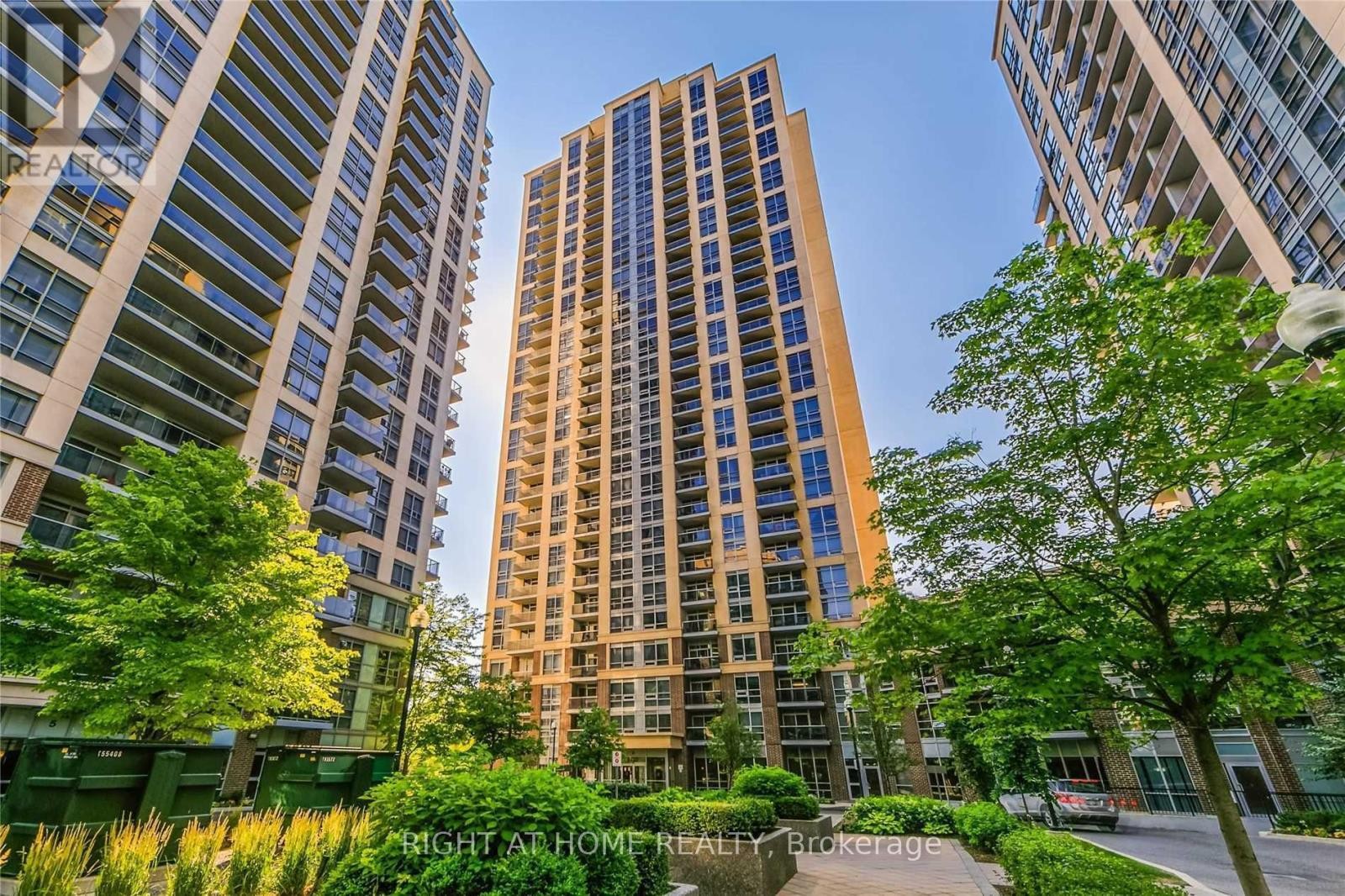
1403 - 3 MICHAEL POWER PLACE
Toronto (Islington-City Centre West), Ontario
Listing # W12449521
$2,900.00 Monthly
2 Beds
2 Baths
$2,900.00 Monthly
1403 - 3 MICHAEL POWER PLACE Toronto (Islington-City Centre West), Ontario
Listing # W12449521
2 Beds
2 Baths
Welcome To This Beautiful Bright Corner Unit Right Next To Islington Subway Station. This Spacious 2 Bedroom 2 Bath Unit With A GreatLayout & Gorgeous Views Has It All! Functional Kitchen With Granite Counters, Ceramic Back Splash, Stainless Steel Appliances & Spot Lighting.The Unit Boasts Views From Downtown T.O. to Mississauga! Don't Delay! With Just Steps To The Subway, This Unit Won't Last Long! (id:7526)


