Listings
All fields with an asterisk (*) are mandatory.
Invalid email address.
The security code entered does not match.
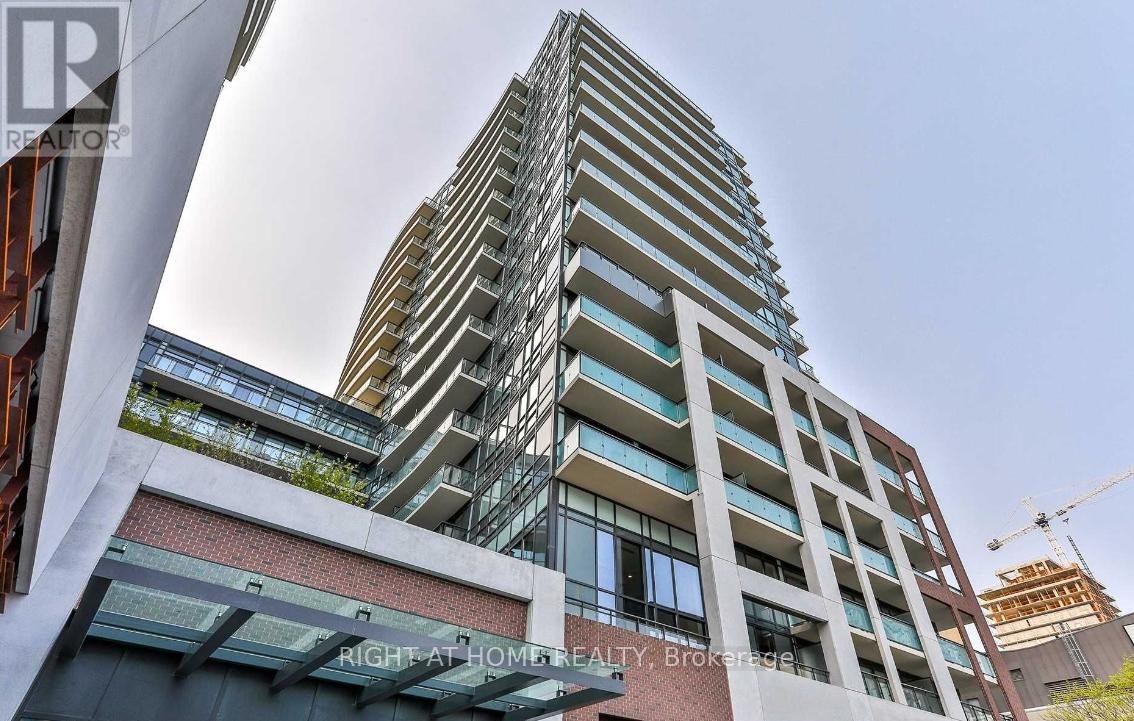
1529 - 460 ADELAIDE STREET E
Toronto (Moss Park), Ontario
Listing # C12429080
$2,100.00 Monthly
1 Baths
$2,100.00 Monthly
1529 - 460 ADELAIDE STREET E Toronto (Moss Park), Ontario
Listing # C12429080
1 Baths
Welcome to Axiom Condos By Greenpark. Spacious and functional studio unit - best studio layout in the building! Lots of natural light and beautiful views off the open balcony from the 15th floor. High ceilings. Laminate flooring throughout. Modern kitchen. Great Space To Keep Bed Separated, You Can Even Create A "Bedroom" Area With A Privacy Screen. Parking and bike locker included! Excellent location. Walking distance to just about anything you need with a walk score of 99%! Walking Distance To Subway, Distillery, Saint Lawrence Market, Eaton Centre. Amenities include 24/7 Concierge, Lounge, Theatre/ Games Rooms, Fitness Gym With Saunas, Yoga, Outdoor Terrace, Private Dining/Party Room, Sky Deck With Breathtaking Views. (id:7526)
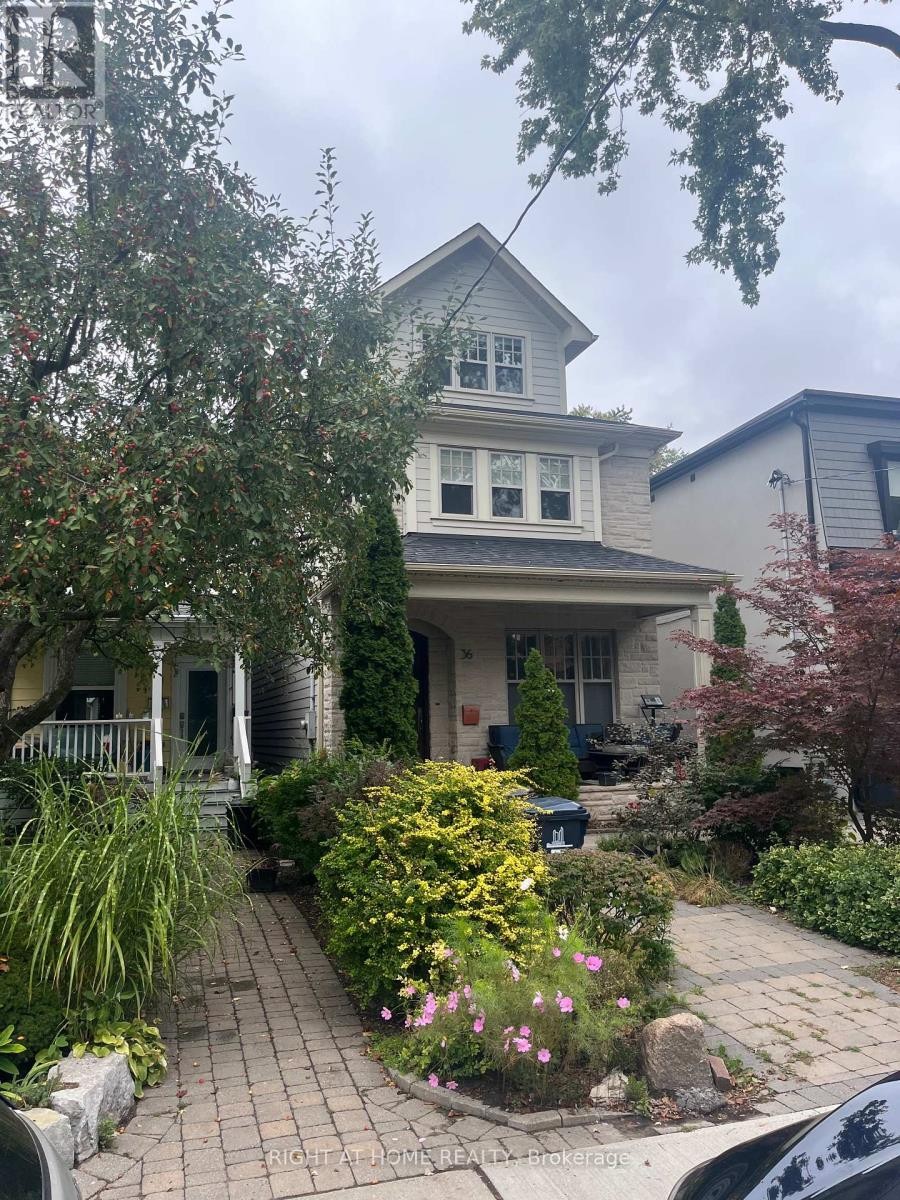
36 SHUDELL AVENUE
Toronto (Blake-Jones), Ontario
Listing # E12429348
$2,500,000
4 Beds
4 Baths
$2,500,000
36 SHUDELL AVENUE Toronto (Blake-Jones), Ontario
Listing # E12429348
4 Beds
4 Baths
This 4-bedroom, 3.5-washroom detached 2.5-storey home in Toronto is in good to very good condition and showcases quality finishes throughout. The main floor includes a foyer, living room, dining room, kitchen/family room combination, and a 2-piece washroom, with hardwood flooring throughout except for heated marble tile in the foyer and washroom. The kitchen/family room features a walk-out to the rear yard, gas fireplace, built-in wall unit, granite countertops, marble backsplash, and high-end stainless steel appliances, complemented by crown moulding and pot lights. The second floor offers three bedrooms, a laundry closet, a 4-piece washroom, and a master suite with a vaulted ceiling, pot lights, gas fireplace, built-in wall unit, walk-in closet, and an ensuite 5-piece washroom with marble countertops, his and hers sinks, a free-standing bathtub, and a separate glass-enclosed shower, while the additional 4-piece washroom includes a deep soaker tub and granite countertop. The third floor features a loft with vaulted ceiling and pot lights, a 4-piece washroom with caesarstone countertop, free-standing tub, and separate glass-enclosed shower, along with a bedroom that includes a walk-in closet and Juliet balcony; all closets throughout the home have organizers. The interior is clean, well-kept, and finished with hardwood, heated marble, porcelain tile, and other high-end details. (id:7526)
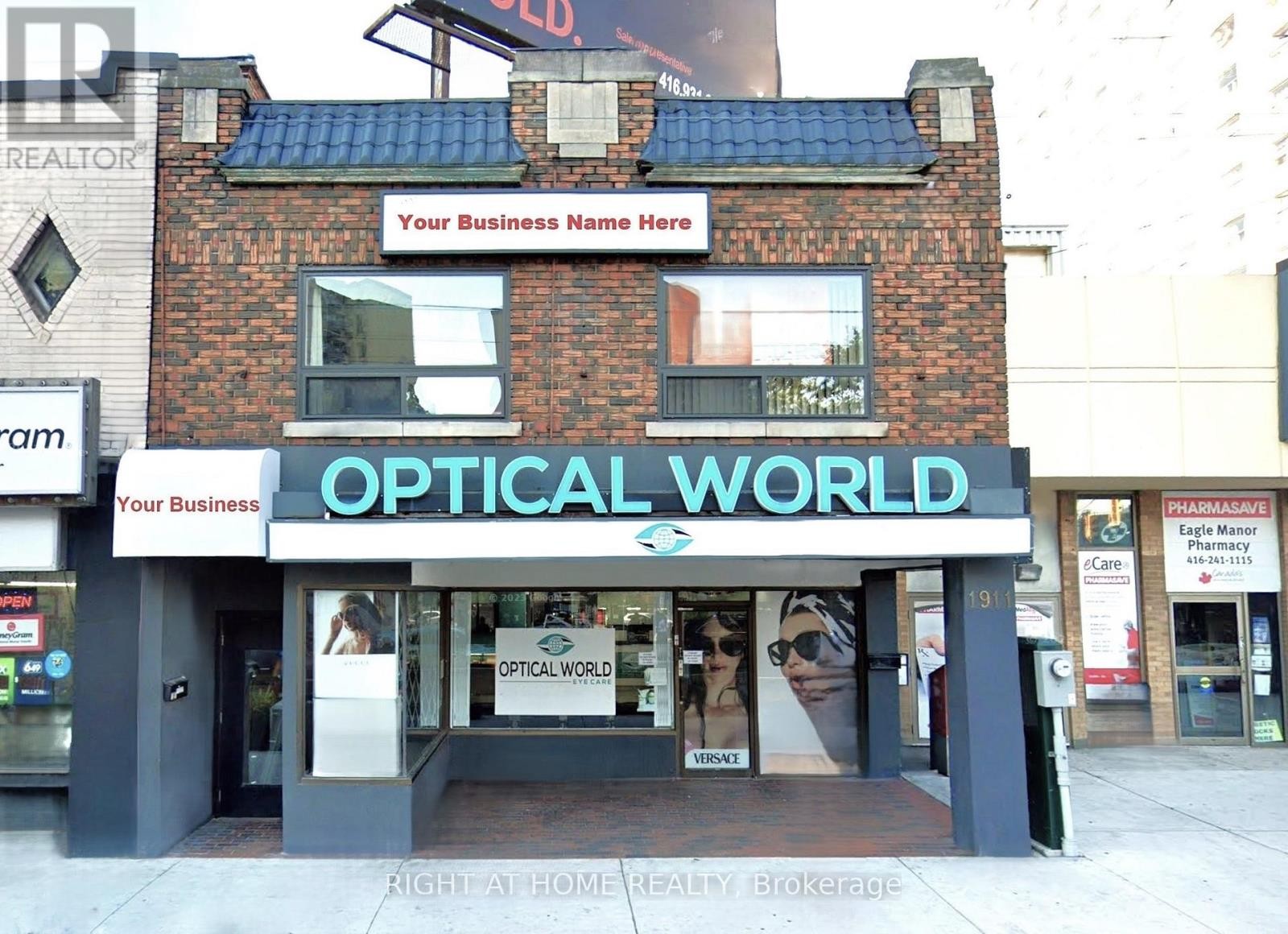
202 - 1911 WESTON ROAD
Toronto (Weston), Ontario
Listing # W12427811
$2,750.00 Monthly
$2,750.00 Monthly
202 - 1911 WESTON ROAD Toronto (Weston), Ontario
Listing # W12427811
Spacious 1,500 SqFt Office Space! Newly Renovated And Painted. Lease Includes All Utilities and TMI. Move In And Start Your Business At This Well-Equipped 2nd Floor Office At The Busy Junction Of Weston And Lawrence! Accommodation Comprises Large Reception Area, Spacious Individual Offices, New Kitchen, 2 Private Washrooms. Locate Your Business For Success In This Bustling Populated Area Close To Residential Buildings And Public Transit Including The Weston Go Station, Close To All Amenities And With Access To Major Highways. Private Parking Space Rear of Building. (id:7526)
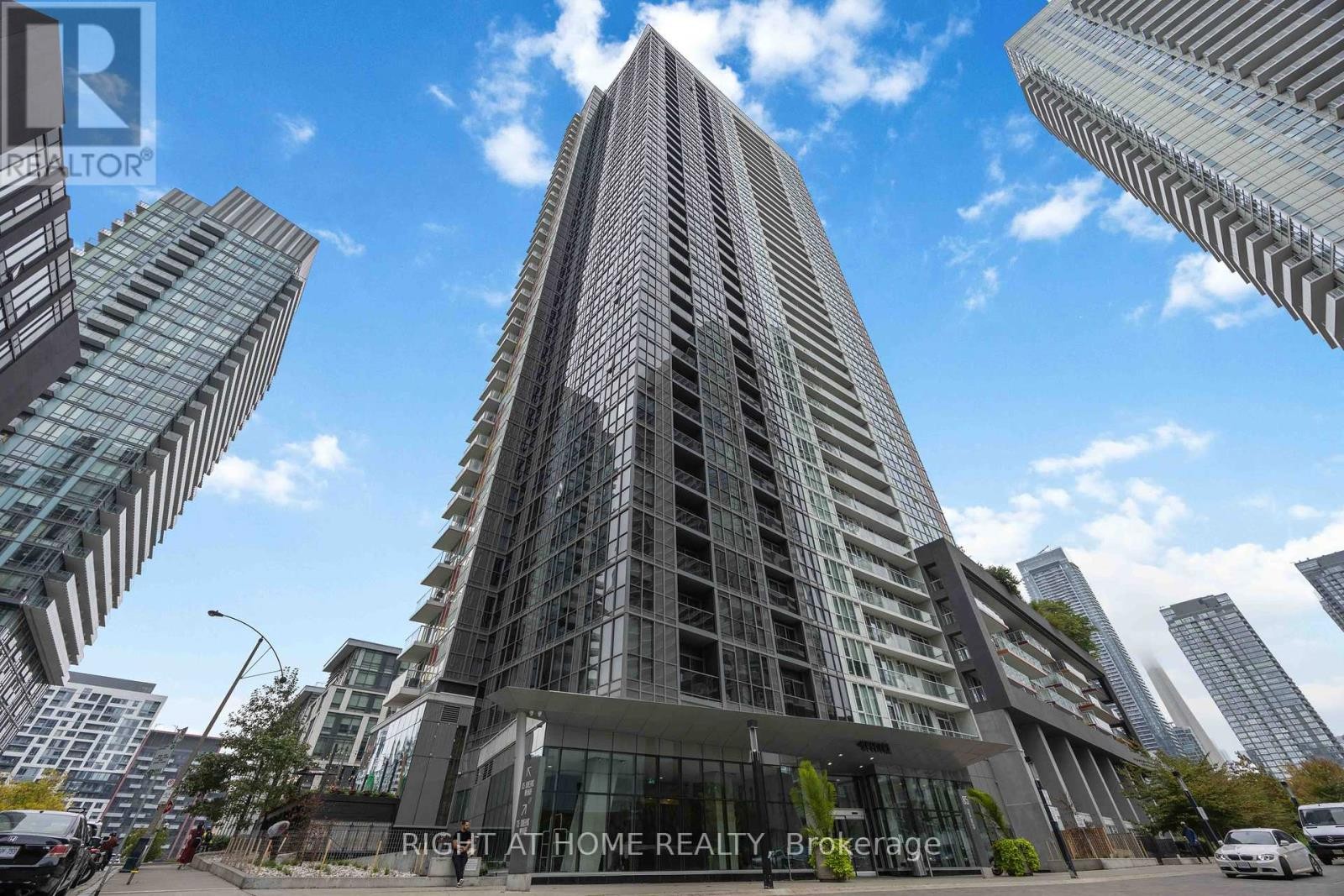
4109 - 85 QUEENS WHARF ROAD
Toronto (Waterfront Communities), Ontario
Listing # C12427877
$520,000
1 Beds
1 Baths
$520,000
4109 - 85 QUEENS WHARF ROAD Toronto (Waterfront Communities), Ontario
Listing # C12427877
1 Beds
1 Baths
Welcome to the remarkable Spectra Condos, ideally set in the dynamic core of Cityplace! This elegant one-bedroom residence features a smartly crafted layout that optimizes both space and flexibility. With sleek sliding glass panels, you can seamlessly open your living area for gatherings or create a serene, private retreat in the bedroom. Indulge in the convenience of a spacious walk-through bathroom, designed as a semi-ensuite with a separate entry from the bedroom. Step onto the Juliette balcony to embrace fresh breezes and take in sweeping, unobstructed northern views. Expansive wall-to-wall, floor-to-ceiling windows bathe the interiors in natural light, enriching the inviting atmosphere throughout. The modern dual-tone kitchen is a culinary delight, complete with stylish under-cabinet lighting and a striking backsplash that enhances every meal. Residents enjoy world-class amenities, including a three-level private club with an indoor pool, spa, fitness centre, rooftop hot tub, basketball court, yoga studio, board/party room, and more. Adjacent to the 8-acre Canoe Landing Park, youll have direct access to sports fields, a dog park, playground, splash pad, and scenic walking trails. Quick access to the QEW and public transit ensures unmatched convenience. (id:7526)
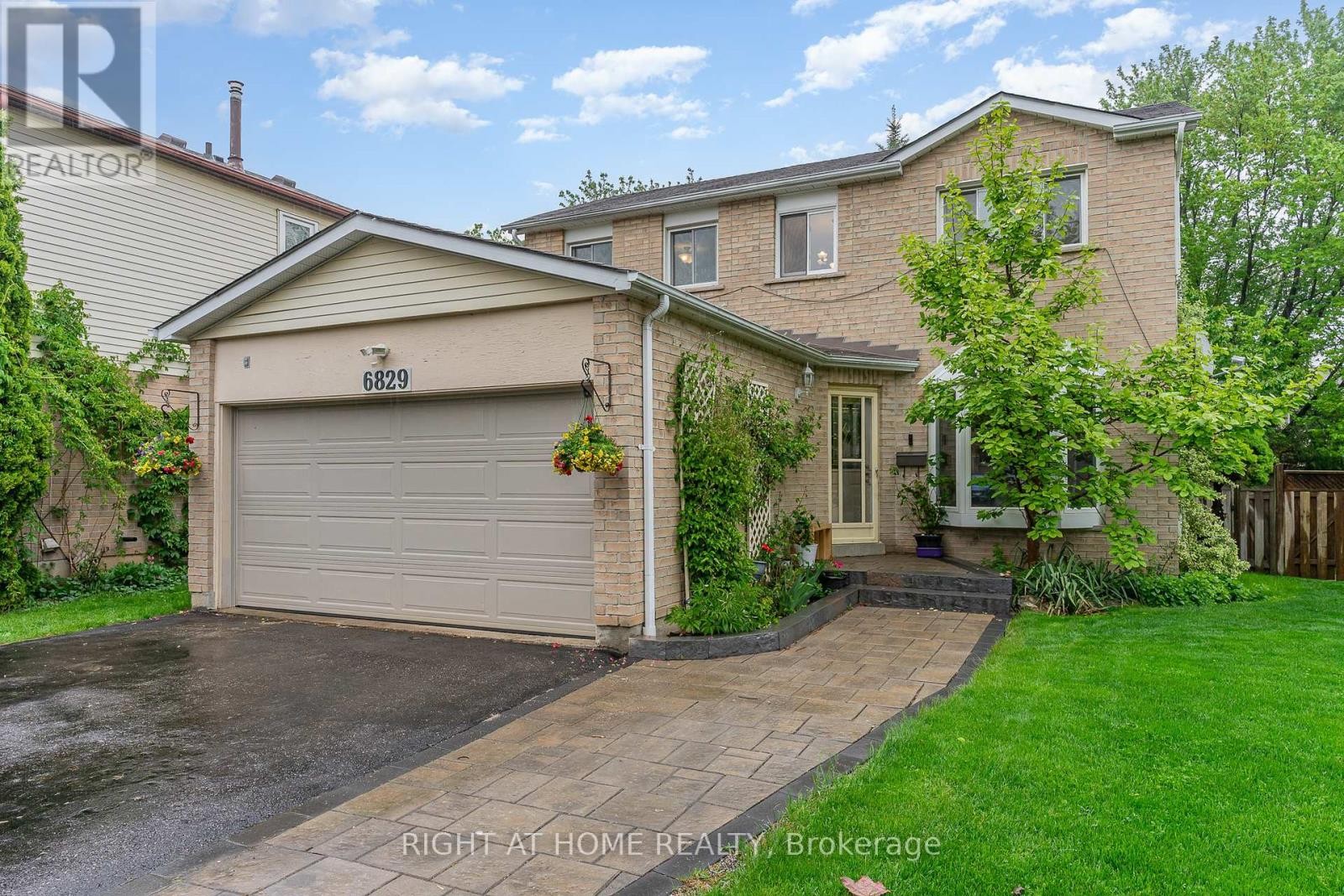
6829 MARKWOOD PLACE
Mississauga (Meadowvale), Ontario
Listing # W12427450
$1,138,000
3+1 Beds
4 Baths
$1,138,000
6829 MARKWOOD PLACE Mississauga (Meadowvale), Ontario
Listing # W12427450
3+1 Beds
4 Baths
*OPEN HOUSE SUN, OCT 12, 2-4PM.* This stylish 3+1 bedroom, 4-bathroom home offers a thoughtfully designed layout with high-end updates throughout. Located on one of the last streets to be developed in the area, making this home one of the youngest properties in the neighborhood. The open style entryway with a skylight welcome you to the main floor which features a Living and Dining Room, dedicated Office/Den, perfect for working from home or a guest bedroom, and a family room with a cozy wood-burning fireplace, all painted in elegant designer colours. The updated eat-in kitchen boasts granite countertops, undermount lighting, sit up breakfast bar and a walkout to a spacious covered deck with BBQ area and fire pit ideal for entertaining. Upstairs, the large primary suite includes a walk-in closet and private ensuite, offering a peaceful retreat. The finished basement expands your living space with a full bar, a 4th bedroom, and ample storage. What truly sets this home apart is its exceptional proximity to a network of scenic walking and biking trails, which directly connect to the Lake Aquitaine Trail, Meadowvale Community Centre, Library, and Shopping Centre. Enjoy access to top-rated schools and all the conveniences of Meadowvale living. 8 minute Walking Distance to Go Train! Whether you're seeking modern living in a well-established community or easy access to nature, this home offers the best of both worlds. AC-replaced in 2019; Garage Doors Replaced in 2020, Front Walkway 2020 (id:7526)
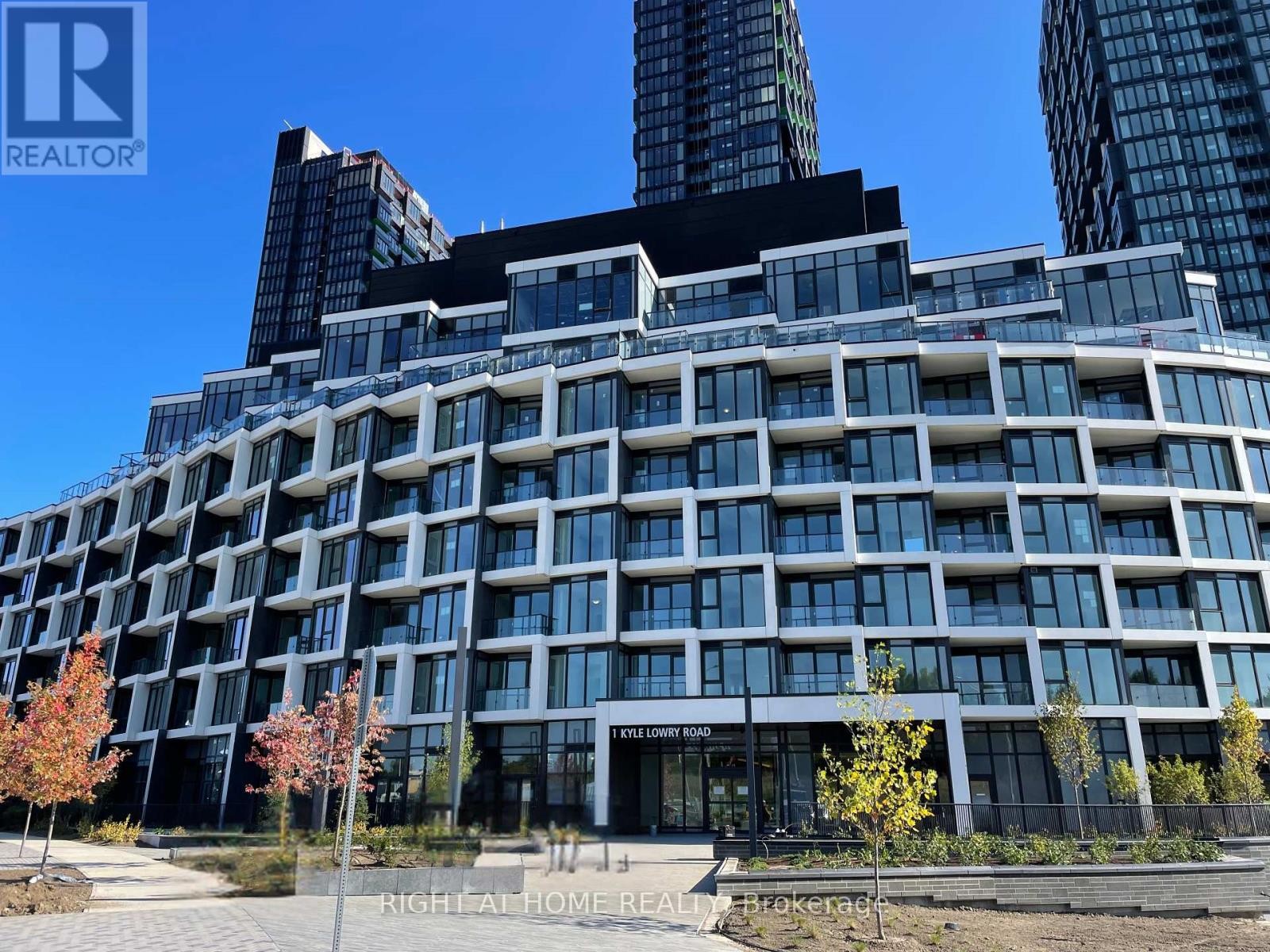
323 - 1 KYLE LOWRY ROAD
Toronto (Banbury-Don Mills), Ontario
Listing # C12426170
$2,750.00 Monthly
2 Beds
2 Baths
$2,750.00 Monthly
323 - 1 KYLE LOWRY ROAD Toronto (Banbury-Don Mills), Ontario
Listing # C12426170
2 Beds
2 Baths
Welcome to Crest at Crosstown at 1 Kyle Lowry Rd a brand-new, never-lived-in residence inspired by the elegance of European Chateaux. This thoughtfully designed open-concept suite offers 753 sq. ft. of total living space (705 sq. ft. interior + 48 sq. ft. balcony) with 2 bedrooms, 2 bathrooms, soaring 9 ft ceilings, and expansive windows showcasing unobstructed North-East facing Corner views from the balcony. Enjoy modern conveniences including an EV- ready parking space, a locker, and Rogers high-speed internet included for as long as the building promotion is available. Residents will have access to premium amenities such as a fully equipped gym, party/meeting room, pet wash station, co-working space, and 24-hour concierge. The upcoming Eglinton Crosstown LRT is just steps away with underground access via Crosstown Place, making commuting seamless. For outdoor lovers, the community features a 4,400 sq. ft. public park with bike paths and trails right outside your door, while being surrounded by multiple parks, shopping, dining, and top-rated schools. Be among the first to experience life in this master-planned community with striking architecture and unparalleled lifestyle offerings. (id:7526)
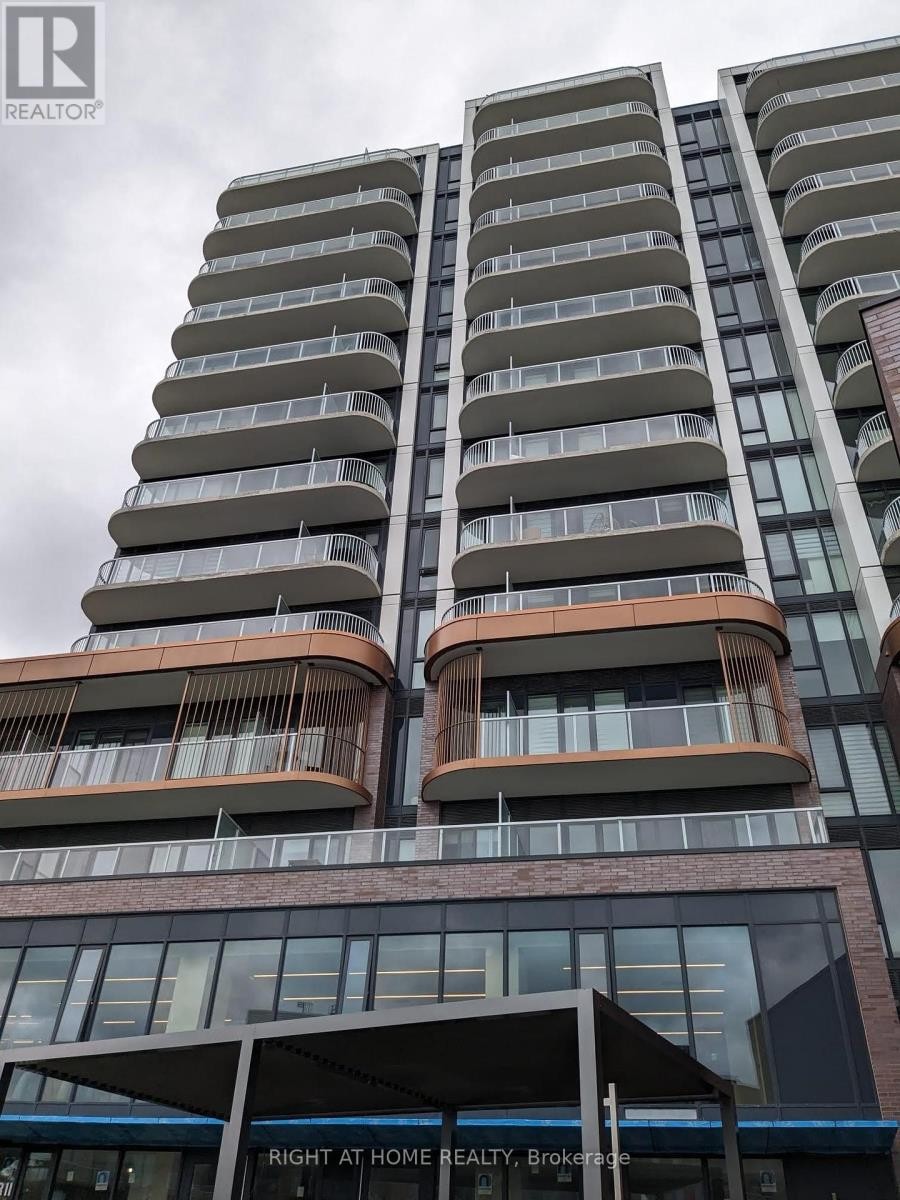
1315 - 220 MISSINNIHE WAY
Mississauga (Port Credit), Ontario
Listing # W12406908
$2,500.00 Monthly
1+1 Beds
2 Baths
$2,500.00 Monthly
1315 - 220 MISSINNIHE WAY Mississauga (Port Credit), Ontario
Listing # W12406908
1+1 Beds
2 Baths
Live in Mississauga's dream waterfront Brightwater community 1+1 BR, 2 upgraded WRs 9 Ft Ceilings, in Suite Laundry and a huge balcony. One owned underground car park and one owned locker. Both on level P1 (id:7526)
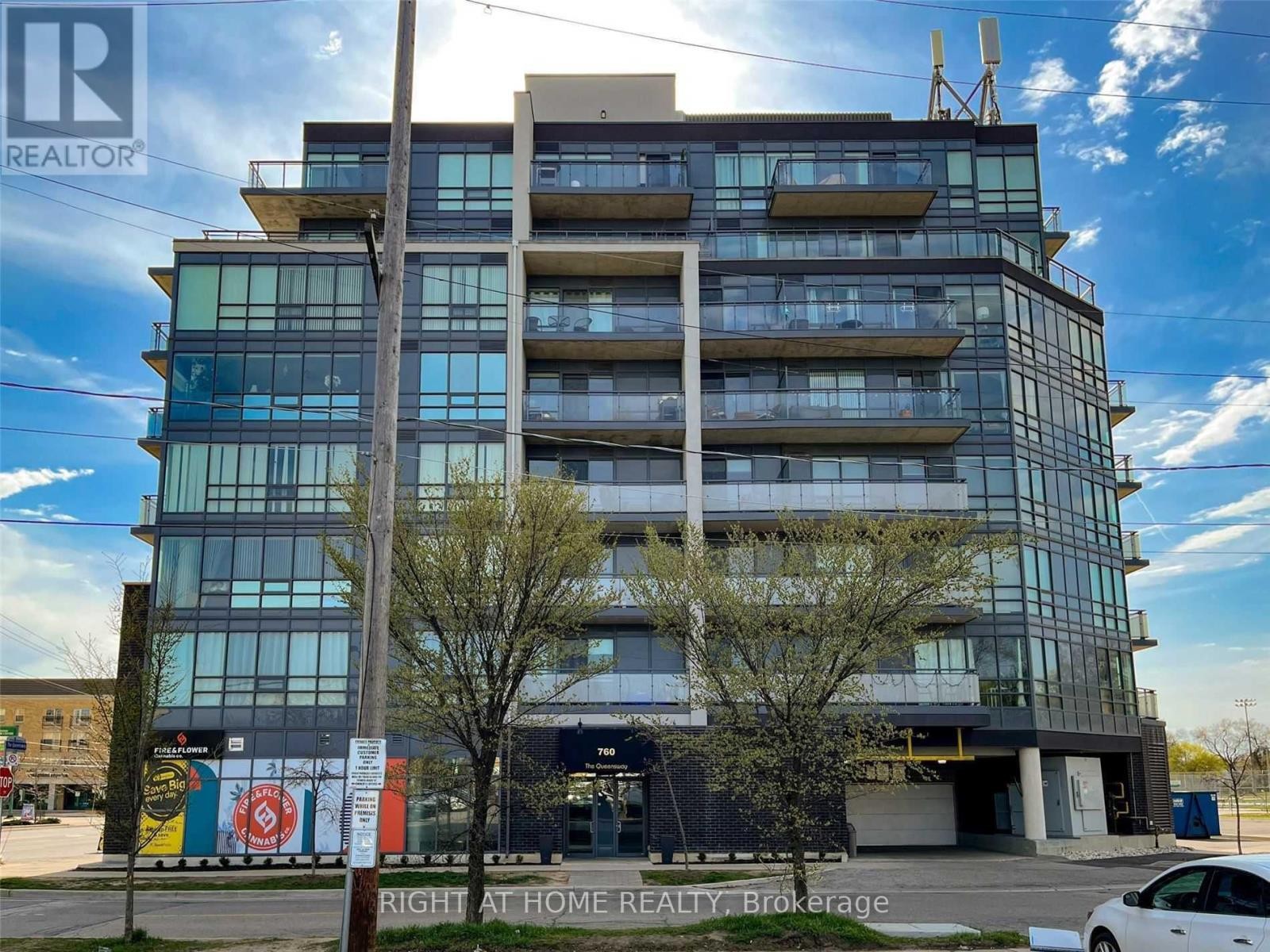
410 - 760 THE QUEENSWAY
Toronto (Stonegate-Queensway), Ontario
Listing # W12425353
$2,150.00 Monthly
1+1 Beds
1 Baths
$2,150.00 Monthly
410 - 760 THE QUEENSWAY Toronto (Stonegate-Queensway), Ontario
Listing # W12425353
1+1 Beds
1 Baths
Sun-filled 1+Den in an intimate boutique building in a highly sought-after neighbourhood! Approx. 600 sqft open-concept layout with modern finishes including stainless steel appliances, quartz counters, decorative tile backsplash, and laminate floors throughout. Floor-to-ceiling windows bring in tons of natural light and walk out to a private balcony with sweeping views. Includes 1 parking & 1 locker. Steps to groceries, The Beer Store, top restaurants, and recreational amenities like skating rinks, tennis courts, baseball diamonds, and parks. A perfect blend of comfort and convenience! Stonegate-Queensway is a family-friendly west Toronto neighbourhood known for its tree-lined streets, spacious lots, and mix of charming homes and condos. Enjoy nearby parks, top schools, and easy access to transit, highways, and shopping along The Queensway and Bloor. A perfect blend of city convenience and suburban feel. (id:7526)
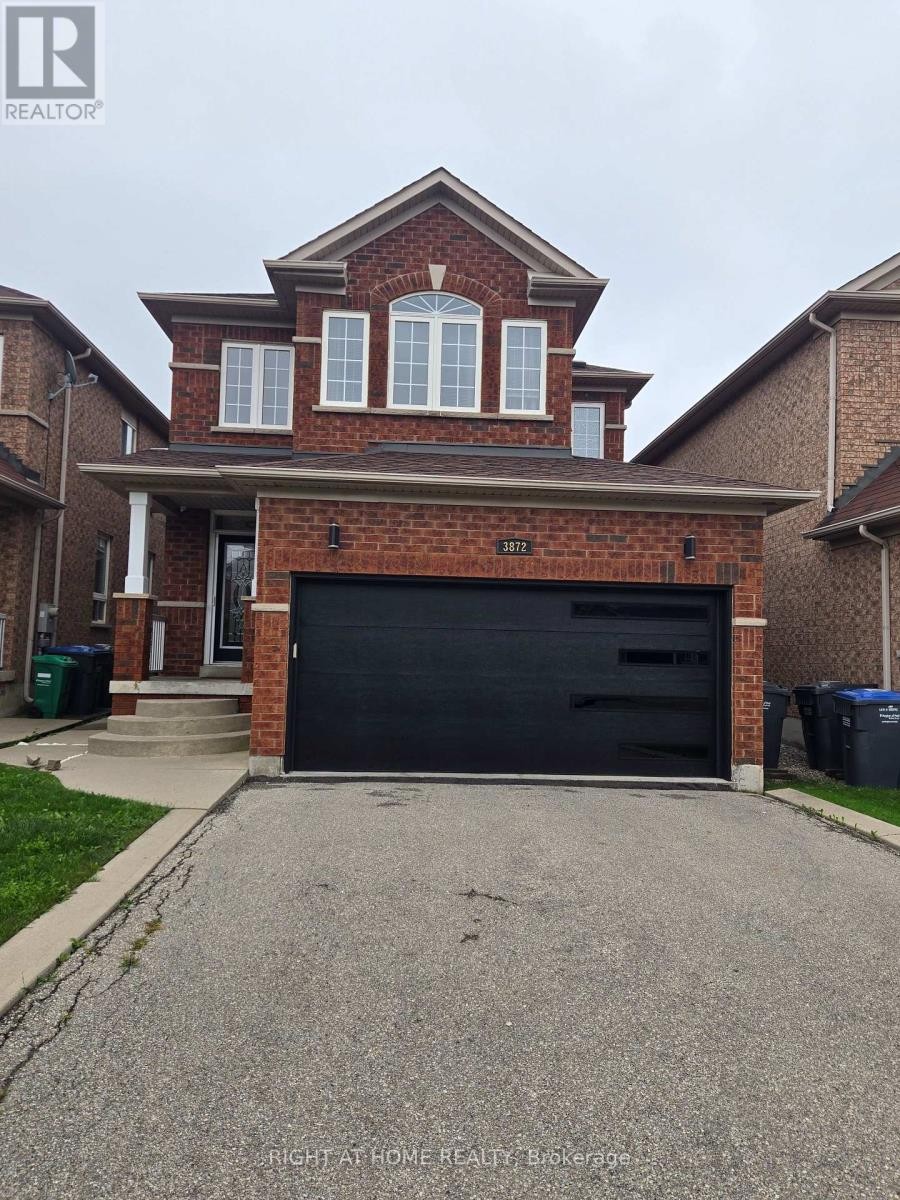
3872 PASSWAY ROAD
Mississauga (Lisgar), Ontario
Listing # W12425449
$3,500.00 Monthly
3 Beds
3 Baths
$3,500.00 Monthly
3872 PASSWAY ROAD Mississauga (Lisgar), Ontario
Listing # W12425449
3 Beds
3 Baths
Meticulously Maintained 3 Bedroom Detached In West Mississauga* Hugh no side walk driveway* Features Open Concept Layout, Upgraded Eat-In Kitchen With W/Out To Yard*Good Sized Rooms* Huge Master Ensuite* Fabulous Curb Appeal* This Is A Beauty! Show To Your Fussiest Clients!*Extras: Fridge, Stove, Washer, Dryer, B/I Dishwasher, All Elfs, Broadloom W/Laid, Cac, R/I Cvac, Alarm, All Blinds + Curtains And 2 Garage Door Openers* 9 Ft Ceilings* Main Floor Laundry With Door To Garage. Steps To New Lisgar Go* Close To Schools, Shopping, Transit, Parks, Hwys 401, 403 & 407* Huge Rear Deck O/Looking Private Yard* (id:7526)
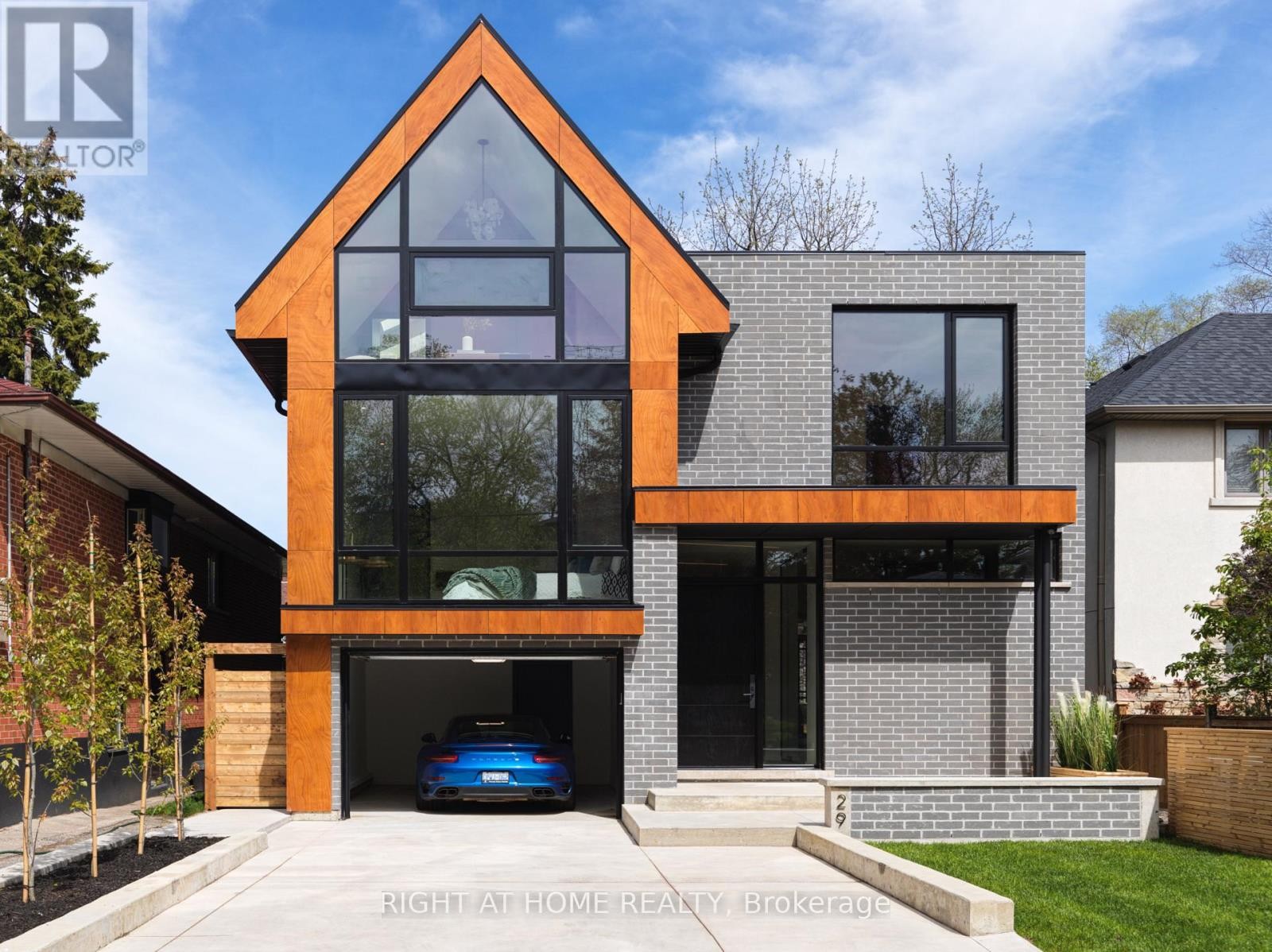
29 WALFORD ROAD
Toronto (Kingsway South), Ontario
Listing # W12424694
$3,690,000
4 Beds
6 Baths
$3,690,000
29 WALFORD ROAD Toronto (Kingsway South), Ontario
Listing # W12424694
4 Beds
6 Baths
Refined Luxury, Unmatched Value. This contemporary masterpiece combines exceptional craftsmanship with modern living in one of the citys most desirable neighbourhoods. From the moment you arrive the home impresses with its solid custom wood trim & doors, premium hardware, & 7.5" European white oak flooring that flows through the main level. Soaring ceilings on every level & spa-inspired ensuite bathrooms make a striking first impression. The heart of the home, the kitchen, is outfitted with leathered countertops, top-notch built-in appliances & custom cabinetry. Designed to flow seamlessly into open-concept living/dining areas with designer lighting & an airy, luminous feel. Upstairs, the primary suite is its own sanctuary, featuring dual walk-in closets, a luxurious 5-piece ensuite with freestanding tub, double sinks & European LED-lit mirrors. Each additional bedroom enjoys its own ensuite & built-in or walk-in closet space. The lower level amplifies the lifestyle offering: a true home gym with rubber flooring, mirrored wall & a walk-out to a private landscaped yard. Smart home features throughout include full home automation via Control4, elevator servicing every floor, rough-in for driveway snowmelt & high-end millwork everywhere you look. Cedar fencing encloses a landscaped yard. Property includes a walk-out basement and EV-Ready Garage, finished with Epoxy flooring. Nestled on a sought-after street in The Kingsway, 29 Walford offers access to top schools, shopping along Bloor Street, Great Dining & efficient connections to Downtown Toronto. It's an exceptional home for those who want refined design, convenience & a true sense of place. (id:7526)
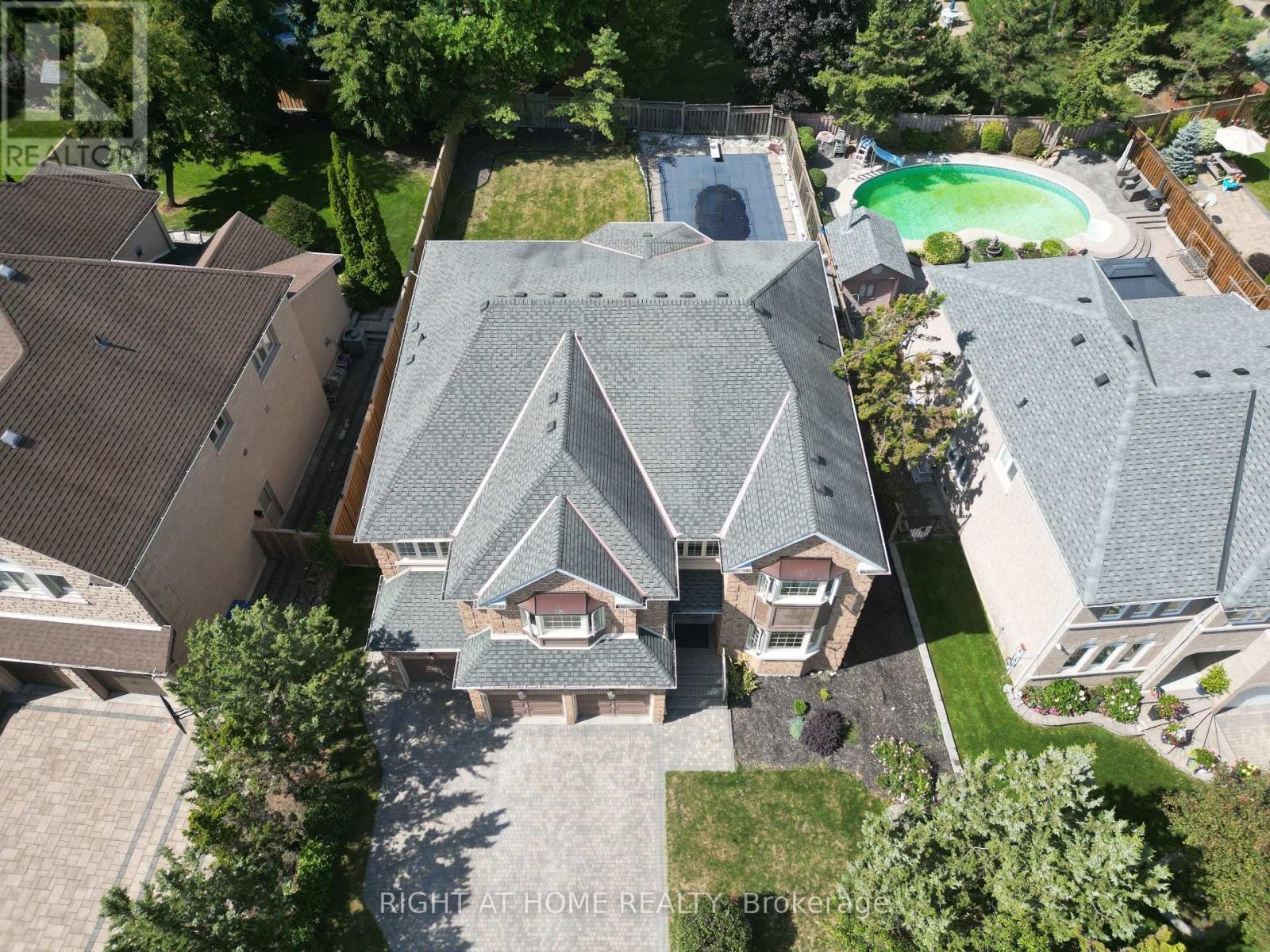
2427 ERIN CENTRE BOULEVARD
Mississauga (Central Erin Mills), Ontario
Listing # W12425259
$7,000.00 Monthly
5+2 Beds
5 Baths
$7,000.00 Monthly
2427 ERIN CENTRE BOULEVARD Mississauga (Central Erin Mills), Ontario
Listing # W12425259
5+2 Beds
5 Baths
Welcome to 2427 Erin Centre Blvd, nestled in the highly sought-after Credit Mills community of Mississauga. **FURNISHED** detached home with striking curb appeal on an expansive 70 ft frontage. Offering over 6,000 sq. ft. of total living space (approx. 4,300 sq. ft. above grade per MPAC), this residence is designed for both luxury and comfort. Enjoy a fully fenced backyard retreat complete with a pool and hot tub, perfect for family fun and entertaining. Step inside through grand double doors into a soaring open-to-above foyer that sets the tone for the elegant interior, featuring 9 ft ceilings, crown mouldings, wainscoting, and brand-new hardwood flooring with upgraded front windows. The main floor includes a 3-car garage, separate living, dining, family, and office spaces, providing versatility for todays modern lifestyle.Beyond the home itself, the location is second to nonejust minutes from Credit Valley Hospital, Erin Mills Town Centre, top-rated schools, parks, and scenic trails, with quick access to Hwy 403/401/407 for easy commuting. This is a true blend of prestige, convenience, and comfort in one of Mississaugas most desirable neighbourhoods. (id:7526)
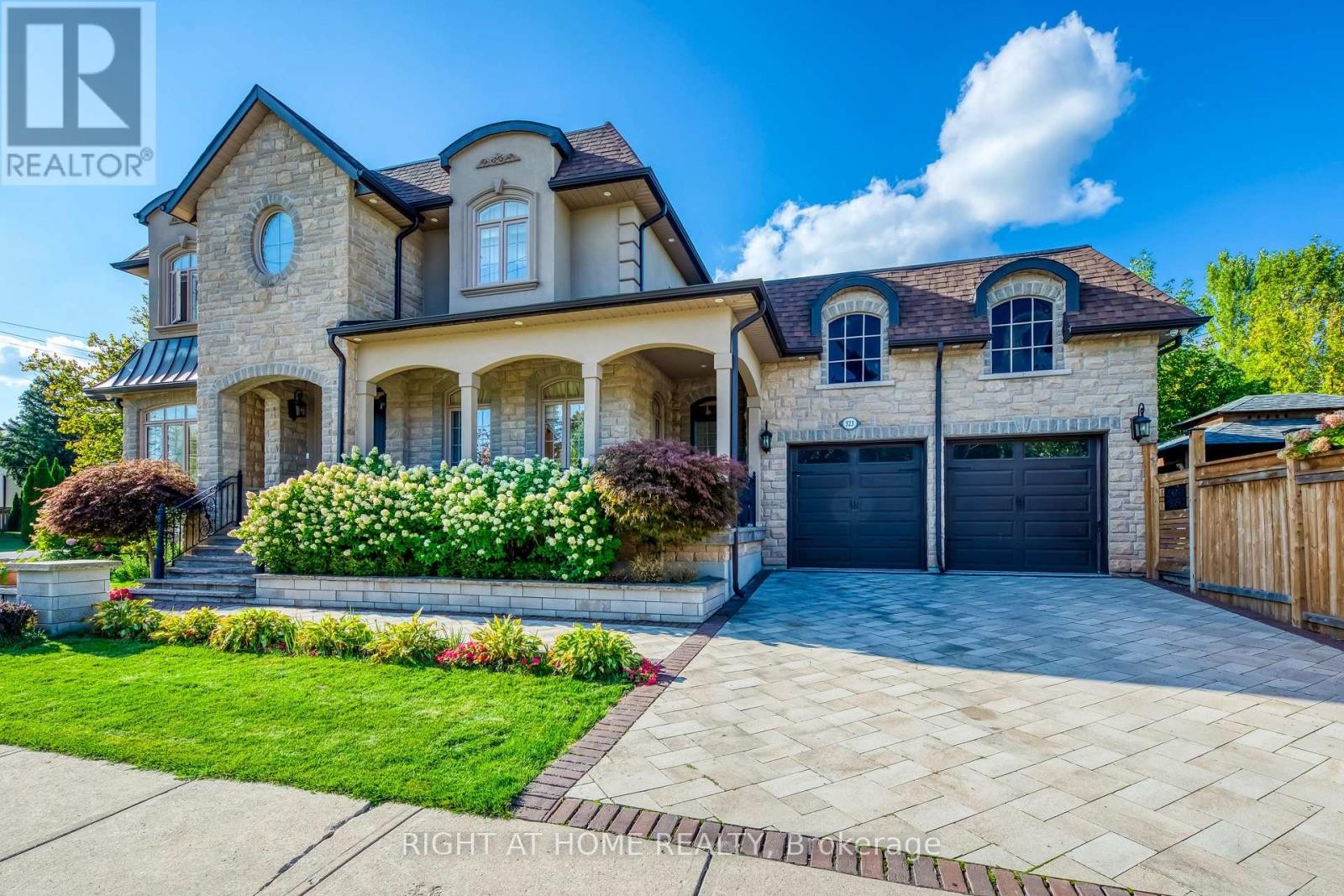
523 BROOKSIDE DRIVE
Oakville (WO West), Ontario
Listing # W12425330
$9,000.00 Monthly
4 Beds
5 Baths
$9,000.00 Monthly
523 BROOKSIDE DRIVE Oakville (WO West), Ontario
Listing # W12425330
4 Beds
5 Baths
Stunning And Luxurious Custom Home Situated On A Corner Lot With Amazing Curb Appeal Located In The Desirable South Oakville Walking Distance To The Lake! This Home Features An Open Concept Layout With High End Finished Throughout And Main Floor Den. Moulded Ceiling, Crown Moulding, Surround Sound, Security System, A Fabulous Kitchen With Built-In Appliances, Grand Centre Island, Quartz Counter Top And Walk-Out To A Back Yard Retreat. Fully Equipped Outdoor Kitchen, Gazebo With Firepit, Inground Heated Salt-water Pool With Landscape Lighting, Water Fall & Fire Feature. 2nd Floor Has A Sky Light, Laundry Room, Good Size Bedrooms All With Ensuites, Coffered Ceilings And Closet Organizers And The Opulent Walk-in Closet. Finished Basement Complete With A High-end Kitchen, 3pc Bath, And Fireplace And Large Open Concept Layout For All Your Indoor Entertainment Needs! (id:7526)
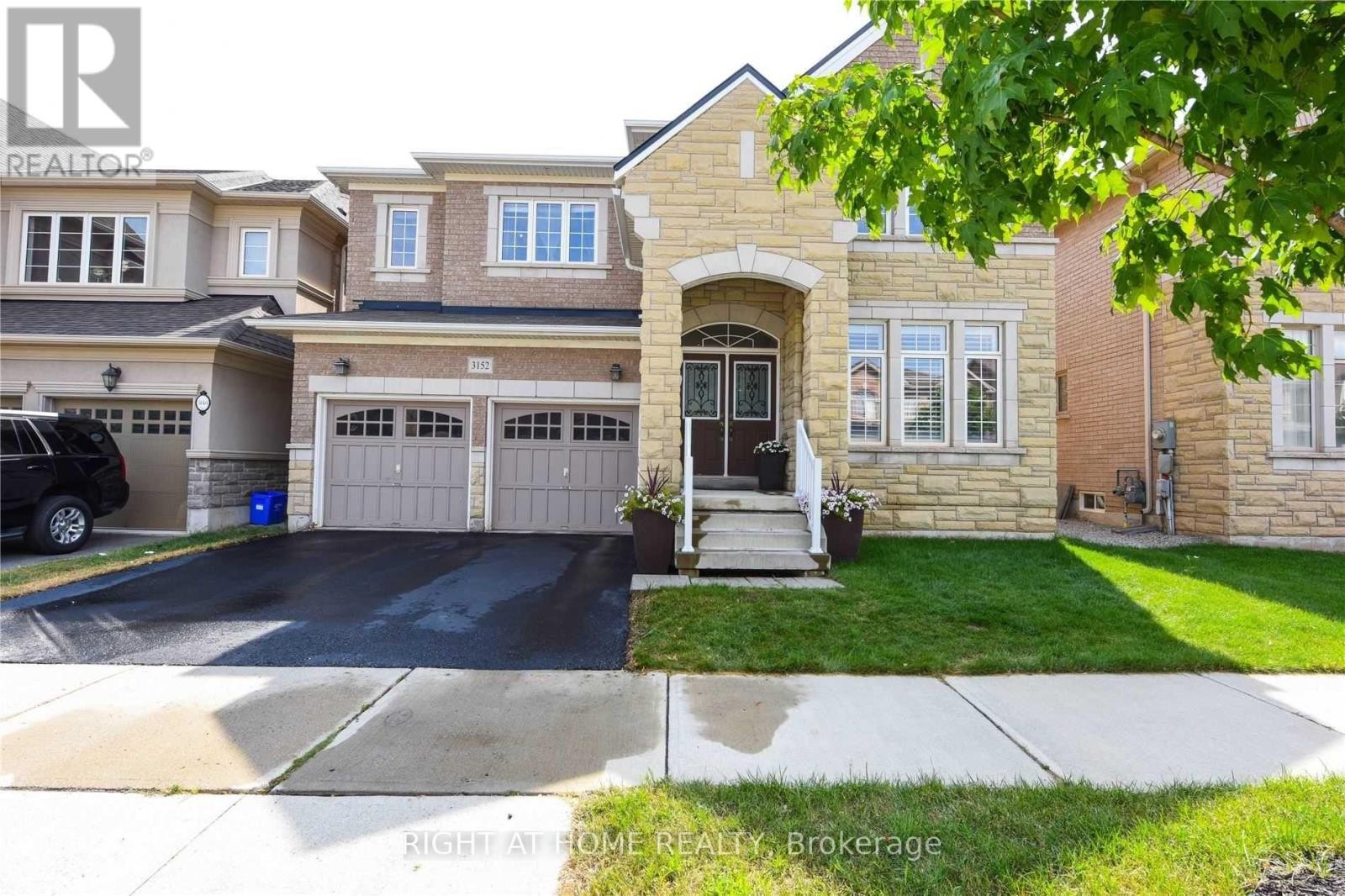
3152 LARRY CRESCENT
Oakville (GO Glenorchy), Ontario
Listing # W12425329
$4,900.00 Monthly
5+1 Beds
4 Baths
$4,900.00 Monthly
3152 LARRY CRESCENT Oakville (GO Glenorchy), Ontario
Listing # W12425329
5+1 Beds
4 Baths
Gorgeous Luxury 5 Bdrm With 4 Full Bathrooms Home In Oakville's Desirable Area Bright Neat & Well Kept Home, Upgraded Kitchen Cabinets, Pot Lights, Wood Staircase W/Iron Pickets, Master Ensuite W/Glass Shower & Soaker Tub. All Spacious Bdrms W/Ensuite Privileges. Private Bkyrad. Exterior Potlights, Energy Efficient, Smoke & Pet Free Home. Accessible 6th Bedroom W/Coffered Ceilings That Is Being Used As An In-Law Suite (id:7526)
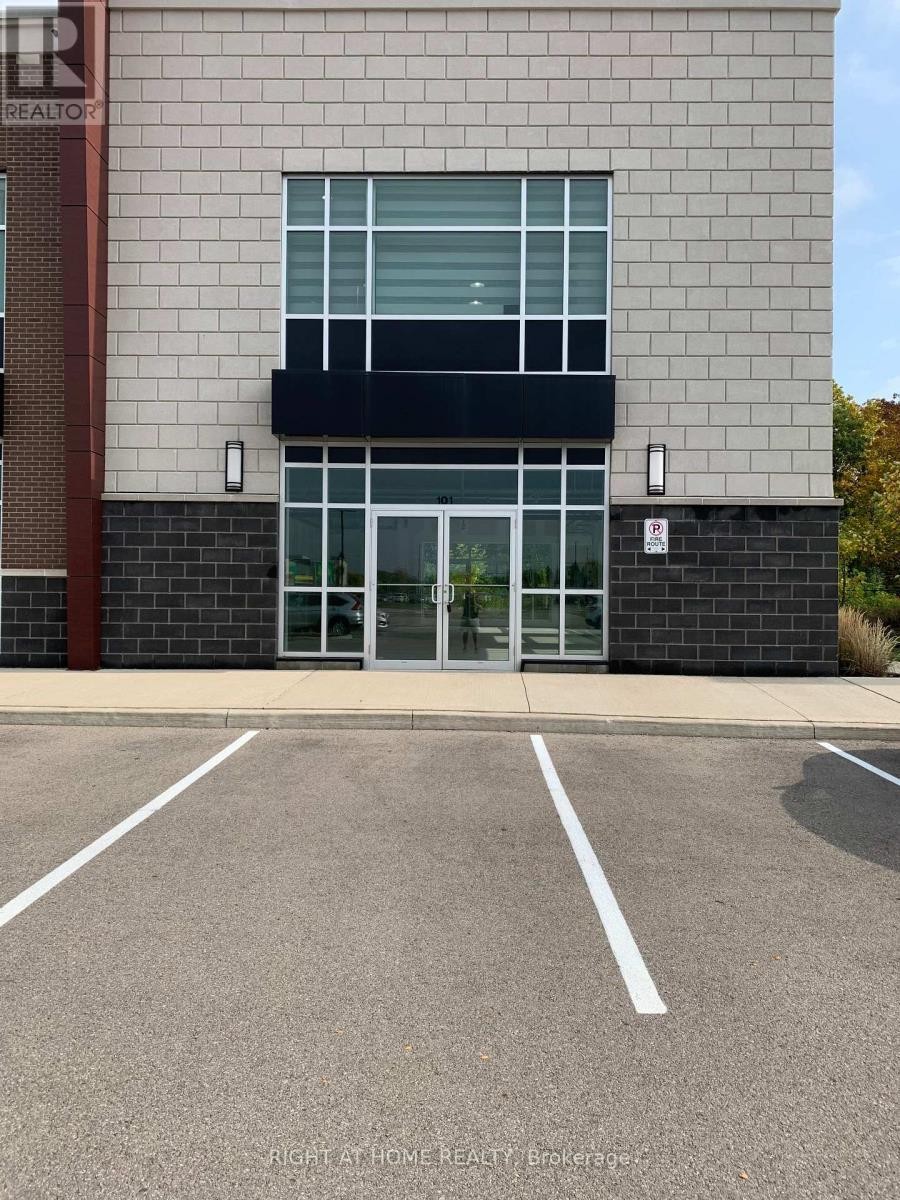
101 - 3475 REBECCA STREET
Oakville (QE Queen Elizabeth), Ontario
Listing # W12423150
$24.00 / Square Feet
$24.00 / Square Feet
101 - 3475 REBECCA STREET Oakville (QE Queen Elizabeth), Ontario
Listing # W12423150
Shell Condition | High-Traffic Plaza | Oakville/Burloak. This brand new, never-used ground floor corner office unit offers 2261 sq. ft. in a bright, two-side facing layout with a convenient back door. Delivered in shell condition, the space is ready to be customized and built out to meet your specific business needs.Located in a vibrant, high-traffic commercial plaza with a strong mix of professional services, retail, and residential communities, this unit benefits from steady foot traffic, excellent visibility, and convenient access.Property Highlights: Prime corner exposure in a bustling plaza; Ample plaza parking for staff and visitors; Across from Food Bacis and Shoppers DrugMart (high-profile landmarks); E2 Zoning SP 337; Restrictions: No food, automotive, or full retail (maximum 15% retail allowed); Medical exclusivities granted: dentist, physiotherapy, pharmacy, optometry, veterinary; Shared common amenities: boardroom and lunchroom available within plaza; Excellent connectivity: Minutes to QEW, Hwy 403, Burloak GO Station, and Burloak MarketplaceAvailabilityVacant and available immediately. An excellent opportunity for professional office users seeking a highly visible, customizable space in Oakville Burloak corridor. (id:7526)
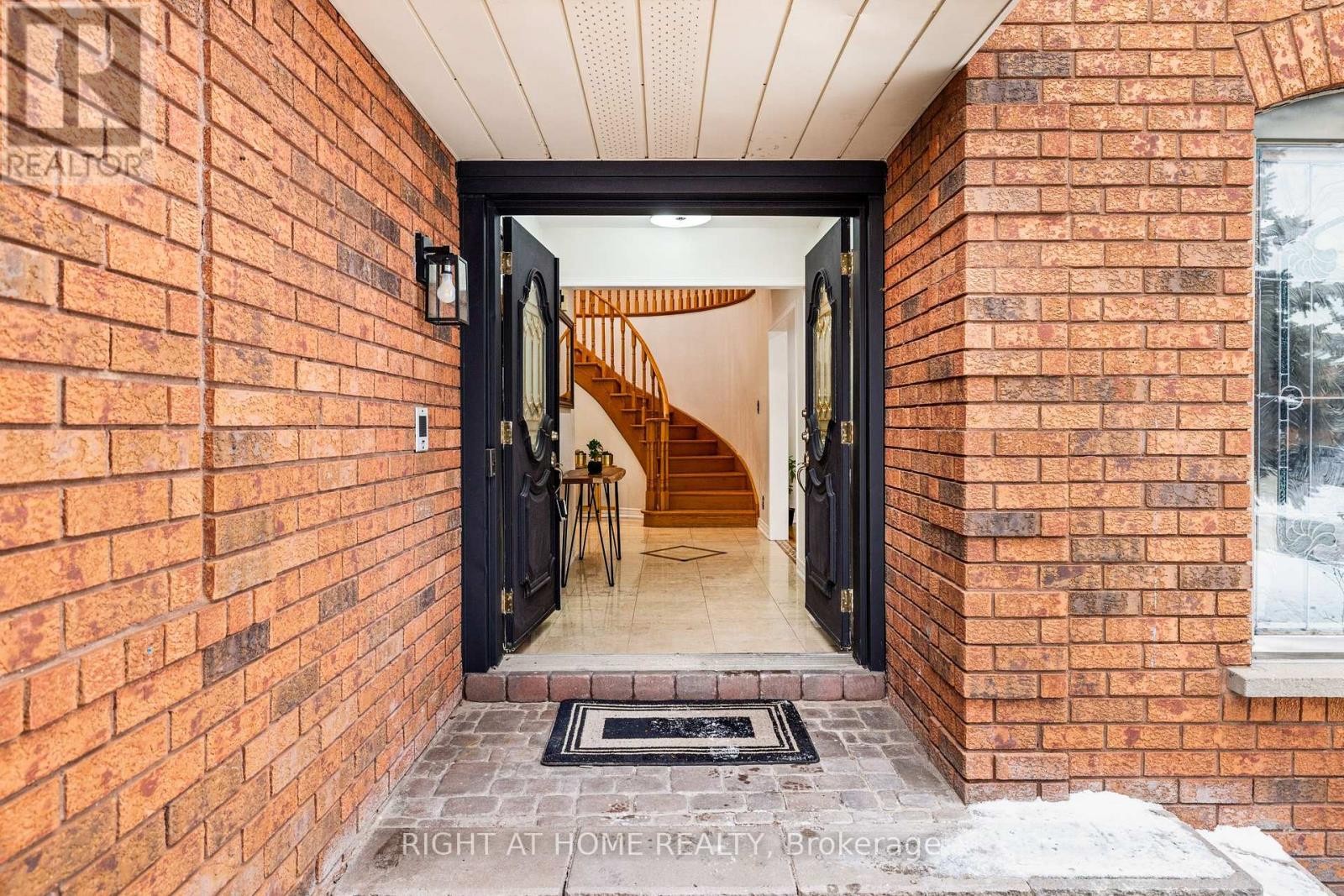
4469 IDLEWILDE CRESCENT
Mississauga (Central Erin Mills), Ontario
Listing # W12423168
$4,500.00 Monthly
4 Beds
3 Baths
$4,500.00 Monthly
4469 IDLEWILDE CRESCENT Mississauga (Central Erin Mills), Ontario
Listing # W12423168
4 Beds
3 Baths
This freshly renovated, partially furnished 4-bedroom detached home offers comfort and style in the high-demand area, perfect for long term or short-term renters. Enjoy the all-season solarium, ideal for cozy snow days with beautiful views, and step outside to a large sun deck perfect for relaxation or entertaining. The property also includes a private greenhouse and a flexible space for hobbies or recreation. Located in a family-friendly neighbourhood, it's within walking distance to top schools (John Fraser, Gonzaga, Credit Valley P.S.), and minutes from Credit Valley Hospital, Erin Mills Town Centre, Highway 403, and transit. Tenant is responsible for utilities. (id:7526)
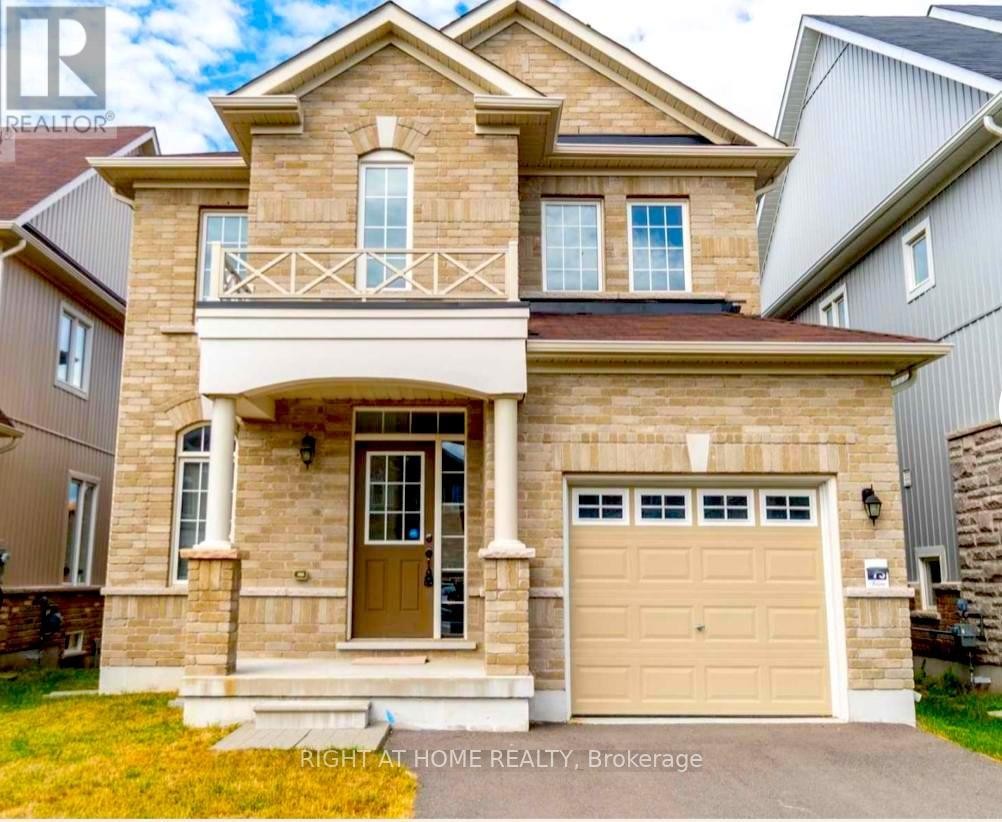
18 GOHEEN STREET
Clarington (Newcastle), Ontario
Listing # E12423820
$829,000
3 Beds
3 Baths
$829,000
18 GOHEEN STREET Clarington (Newcastle), Ontario
Listing # E12423820
3 Beds
3 Baths
Welcome to 18 Goheen Street, a beautifully maintained Gracefields Clover Model offering 3 bedrooms, 3 bathrooms, and an unfinished basement ready for your personal touch. This home features pot lights on the main floor, a cozy family room with a gas fireplace, a modern eat-in kitchen with granite countertops, upgraded cabinetry, and an 800 CFM rangehood, plus a walkout to the yard through sliding doors with motorized blinds. The second level showcases broadloom, a solid wood staircase, and a spacious primary suite with a walk-in closet and luxurious 5-piece ensuite complete with soaker tub and jets. Additional highlights include high-quality window coverings, laundry appliances (2020), an extended driveway that fits 4 cars plus 1 in the garage with added storage, and with all other appliances owned. Perfectly located in a family-friendly community, this home is within walking distance to schools, library, LCBO, No Frills, Shoppers Drug Mart, banks, and a kids park (600m), with a GO Bus hub just 1 km away, Newcastle Beach and hospital minutes nearby, and only a 2-minute drive to Highway 401. A wonderful blend of comfort, convenience, and lifestyle awaits in this move-in ready home. (id:7526)
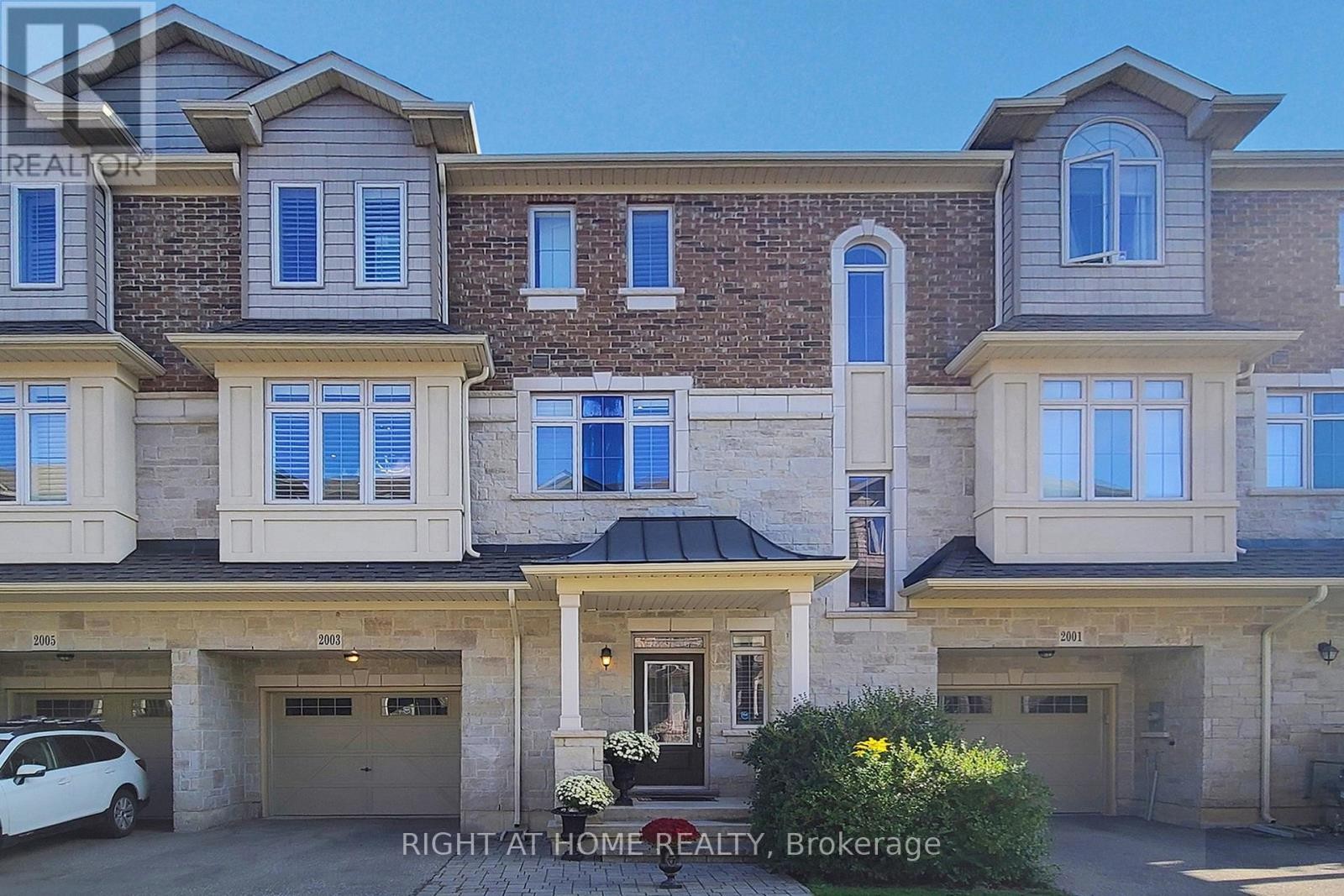
2003 DEERVIEW COMMON
Oakville (BC Bronte Creek), Ontario
Listing # W12424362
$1,249,000
4 Beds
4 Baths
$1,249,000
2003 DEERVIEW COMMON Oakville (BC Bronte Creek), Ontario
Listing # W12424362
4 Beds
4 Baths
Welcome to Bronte Park Town Manors, a prestigious enclave of only 20 executive townhomes by renowned builder Markay Homes, ideally situated steps from Bronte Provincial Park and surrounded by the scenic trails, woods, and waters of 14 Mile Creek in the sought-after Bronte Creek community. This stunning Parklane model, the largest in the complex, offers approximately 2,345 sq. ft. of luxurious living space across three well-designed levels. The ground floor features a spacious custom foyer with inside access to the garage and backyard, along with a versatile fourth bedroom and 3-piece bath, perfect for guests or a home office. The main level boasts a bright, open-concept layout with 9 ceilings, California shutters, dark hardwood floors, convenient main-floor laundry and a solid oak staircase with wrought-iron pickets. At its heart is a gourmet kitchen with upgraded cabinetry, Stone countertops, designer backsplash, an oversized center island with breakfast bar, and premium stainless steel appliances, seamlessly connected to a refined dining area and a sun-filled living room with floating fireplace, plus walkout to a raised deck with tranquil treed views. Upstairs, youll find three generous bedrooms including a primary suite with walk-in closet and upgraded spa-like ensuite featuring a glass shower and stone counters, complemented by another full bathroom. The fully finished lower level extends the living space with a large recreation area, 2PC Washroom and cold cellar. Complete with a private backyard, garage access to the yard, and an unbeatable location close to schools, shopping, Starbucks, groceries, hospital, GO Transit, and major highways including 407, 403, QEW, and Dundas, this home offers the perfect balance of modern luxury, comfort, and conveniencetruly a must-see property. (id:7526)
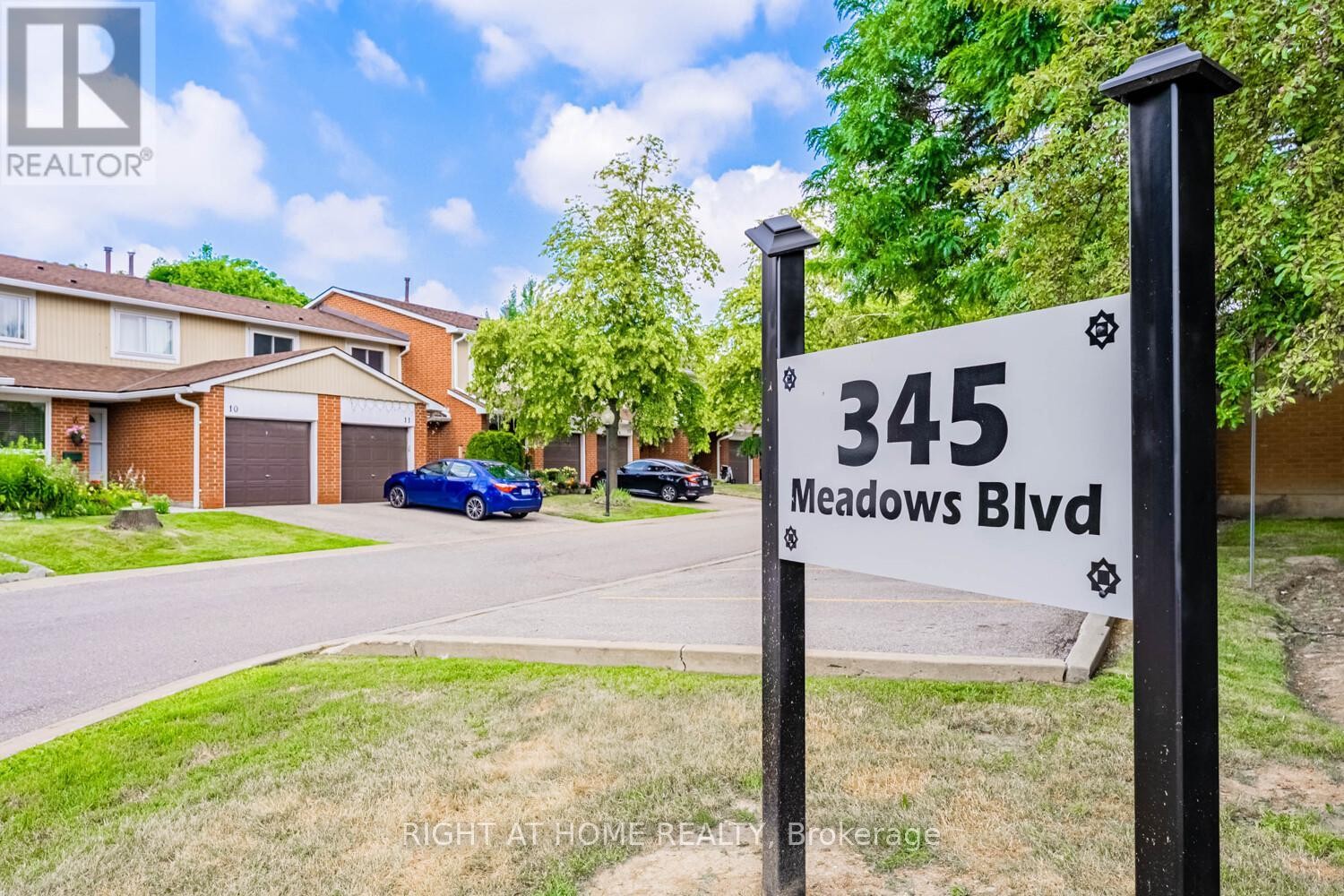
19 - 345 MEADOWS BOULEVARD W
Mississauga (Rathwood), Ontario
Listing # W12424410
$690,000
3 Beds
2 Baths
$690,000
19 - 345 MEADOWS BOULEVARD W Mississauga (Rathwood), Ontario
Listing # W12424410
3 Beds
2 Baths
Your dream just came true and your search is finally over! Living in a fantastic neighborhood and convenient location is every buyers delight! This updated, stunning and very clean and well cared for townhouse offers 3 spacious bedrooms, 2 bathrooms and lots of sunshine. This beauty features open concept living and dining room with overlooking patio and private yard with no across neighboring window in sight. This home boasts a large kitchen with stainless steel appliances, granite counters, backsplash, tile floor and breakfast area. Spacious master bedroom with walk in closet and 2 other good size bedrooms with large windows, laminate floors and closets. This gem is located in a prime location near a convenient Central Pkwy Mall, GO Station, Schools, René-Lamoureux Catholic Elementary School, Highways, Square One and much more. Great home! Great location! Great Complex! Great Value! Dont miss this opportunity because this your Home Sweet Home! (id:7526)
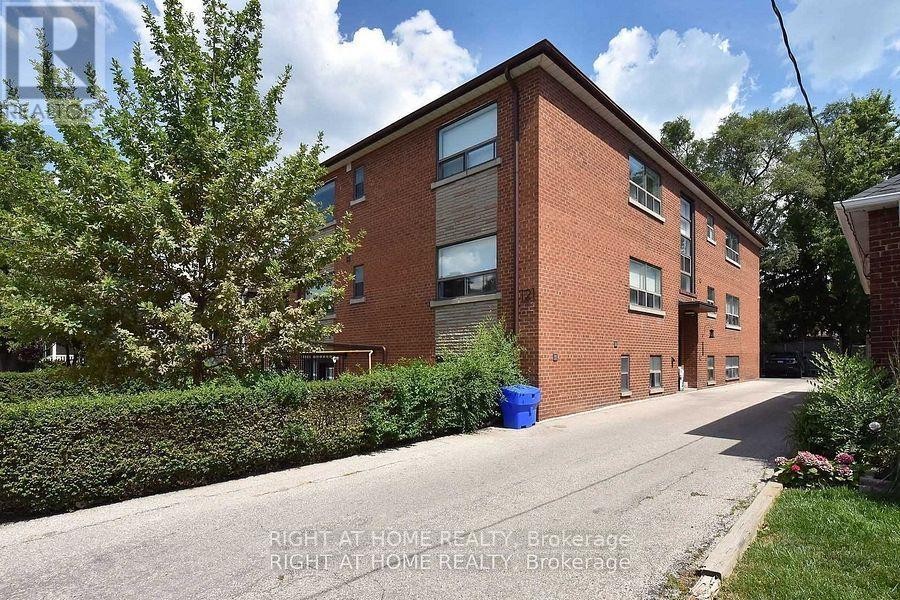
8 - 121 FOURTH STREET
Toronto (New Toronto), Ontario
Listing # W12424395
$1,950.00 Monthly
1 Beds
1 Baths
$1,950.00 Monthly
8 - 121 FOURTH STREET Toronto (New Toronto), Ontario
Listing # W12424395
1 Beds
1 Baths
This newly renovated unit features a modern kitchen with stainless steel appliances, updated living and bedroom space, in-suite washer and dryer, and individual A/C for year-round comfort. Quality finishes throughout create a comfortable and inviting living environment. Parking is available for an additional $100 per month, and tenants are only responsible for hydro. The building offers reliable upkeep and peace of mind. Ideally located near the waterfront, with easy access to parks, trails, and walking/cycling paths. Just minutes to the GO Station, public transit, shops, and restaurants along Lakeshore, offering both convenience and lifestyle (id:7526)
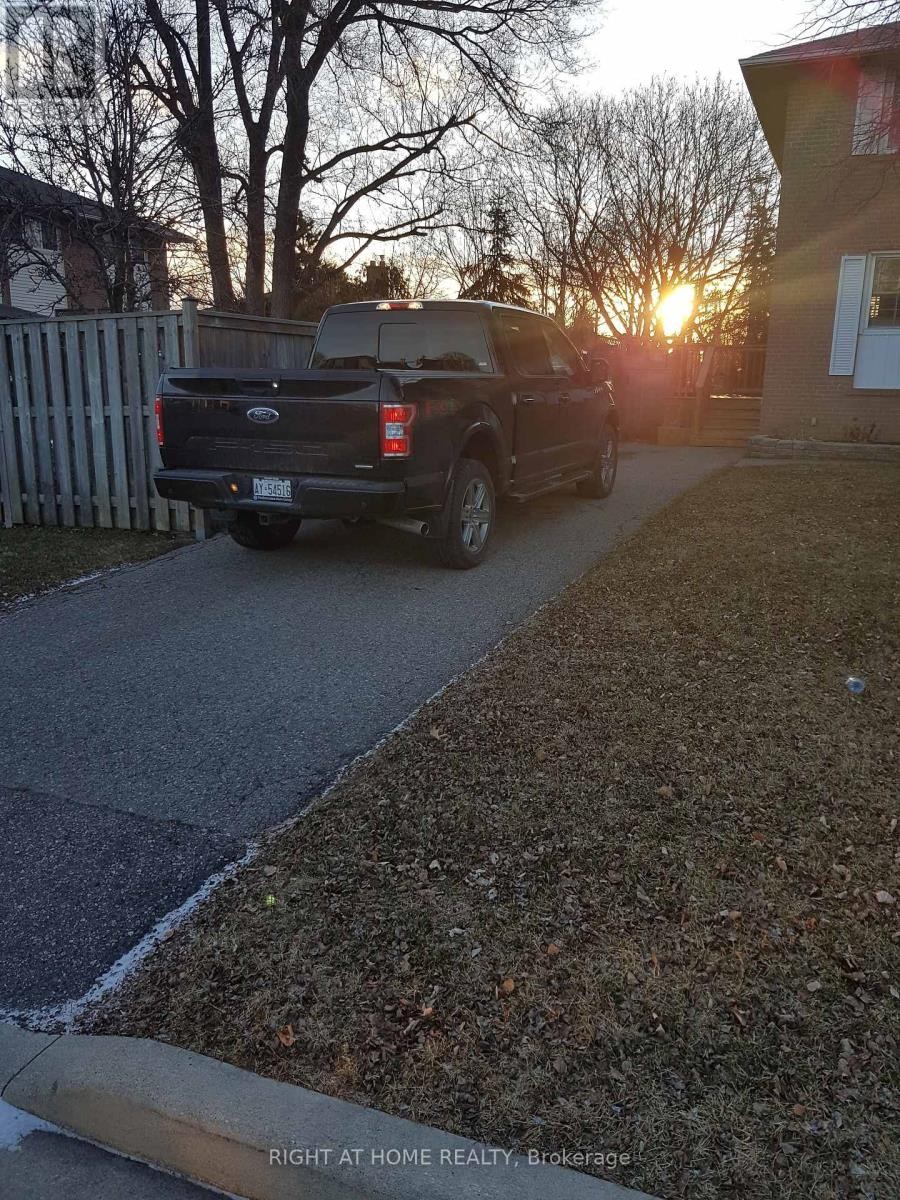
UPSTAIRS ONLY - 44 ALDERBURY CRESCENT
Brampton (Avondale), Ontario
Listing # W12422595
$2,700.00 Monthly
3 Beds
1 Baths
$2,700.00 Monthly
UPSTAIRS ONLY - 44 ALDERBURY CRESCENT Brampton (Avondale), Ontario
Listing # W12422595
3 Beds
1 Baths
Freshly painted and professionally cleaned house. 3 bed, 1 bath 4pc, 1 kitchen, walk-out living, dinning, patio deck, huge living room windows, private backyard. 3 parkings. Walking distance to public transport. 10 min walk to Bramalea Go Station, shoppers drug mart, dollarama, pizza pizza. 5 min drive to Bramalea City Centre. Wont last long! Show fast! (id:7526)
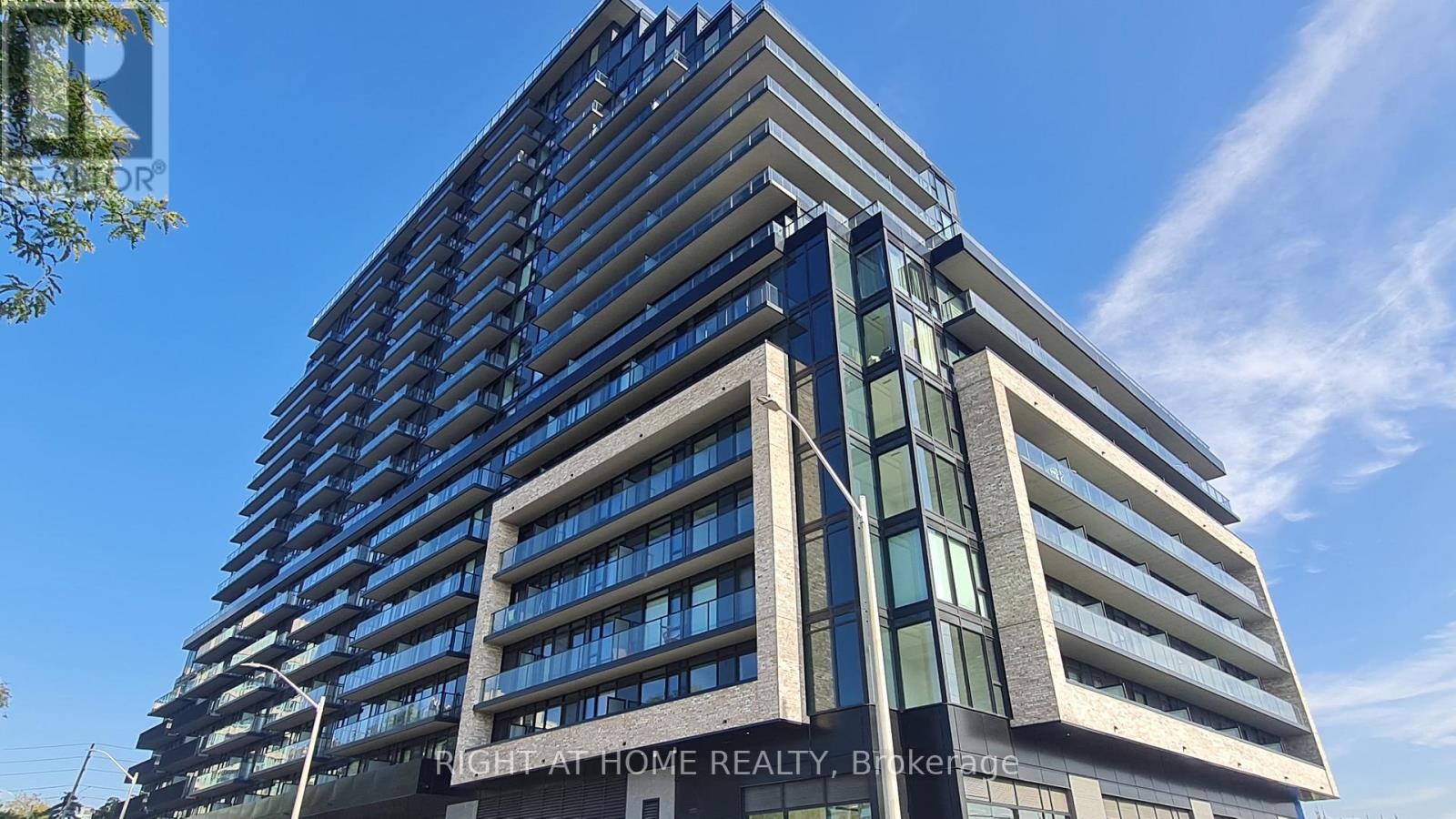
430 - 3009 NOVAR ROAD
Mississauga (Cooksville), Ontario
Listing # W12422819
$2,800.00 Monthly
2+1 Beds
2 Baths
$2,800.00 Monthly
430 - 3009 NOVAR ROAD Mississauga (Cooksville), Ontario
Listing # W12422819
2+1 Beds
2 Baths
Furnished 2-Bedroom + Den, 2-Bath Condo for Rent in Prime Cooksville, Mississauga! Newly build unit featuring a modern open-concept layout, stainless steel appliances, floor-to-ceiling windows, in-suite laundry and a private balcony. Partially furnished for your convenience. Light and spacious Master bedroom with an in-suite bathroom and a closet. A Den perfect for a home office or a guest room. Steps away to Cooksville GO, MiWay Transit, Square One (7 min), shops, and restaurants, with quick access to QEW and Hwy 403. Tenant pays all utilities and Internet. 1 Parking spot included. (id:7526)
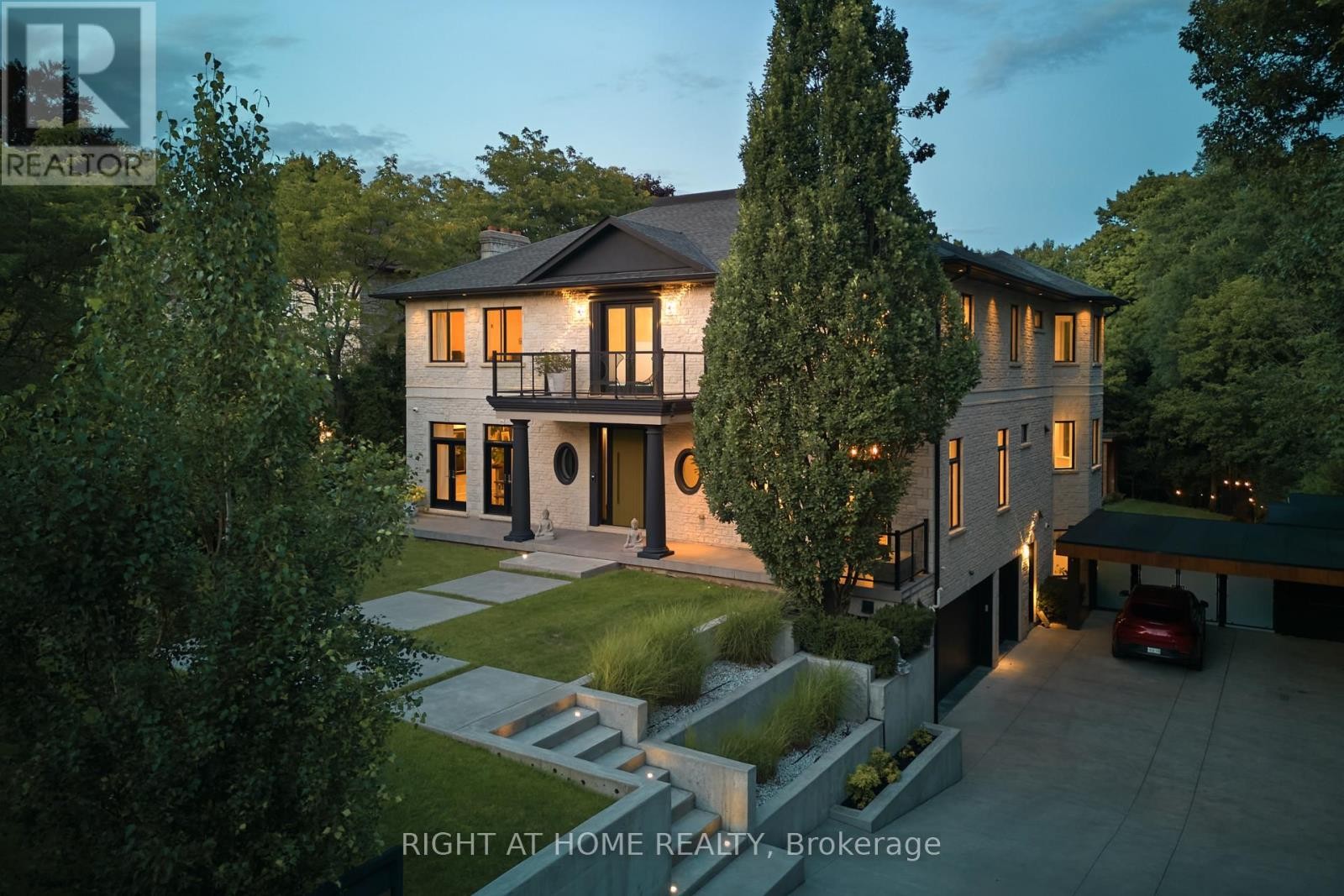
1305 ROYAL YORK ROAD
Toronto (Edenbridge-Humber Valley), Ontario
Listing # W12421720
$5,500,000
4 Beds
7 Baths
$5,500,000
1305 ROYAL YORK ROAD Toronto (Edenbridge-Humber Valley), Ontario
Listing # W12421720
4 Beds
7 Baths
An Architectural Statement of Luxury & LifestyleA rare offering in one of Torontos most sought-after neighbourhoods, this spectacular estate sits on a 91 x 210 private lot & showcases over 8,300 sq ft of exceptional living space. With 4 bedrooms, 7 bathrooms & uncompromising attention to detail, this residence is designed for those who expect the very best.The main level welcomes you with soaring ceilings, expansive windows, & elegant principal rooms, seamlessly blending modern function with timeless sophistication. An open-concept flow creates both intimacy for family living & grandeur for entertaining. 2 fireplaces & Control4 smart system ensures effortless control of lighting, audio, security, & climate.The kitchen is a true centerpiece, offering Miele top-tier appliances, custom cabinetry, & a walkout to the backyard oasis. The spacious family room is complemented by a seamless connection to outdoor living.Upstairs, retreat to the serene primary suite with a spa-inspired ensuite, walk-in dressing room & private sitting area. Secondary bedrooms are equally well-appointed, each with access to ensuites & generous closets. A finished lower level expands the living space, ideal for a home theatre, gym, or recreation area.Outside, the property transforms into a private resort. A pool & jacuzzi with cabana invite endless summer enjoyment, while the heated driveway & automated gated entrance ensure convenience & year-round ease. The 3-car garage offers ample parking & storage. This home is a complete package with uncompromising luxury, privacy & sophistication in an unbeatable location close to top schools, golf, parks & city amenities. (id:7526)
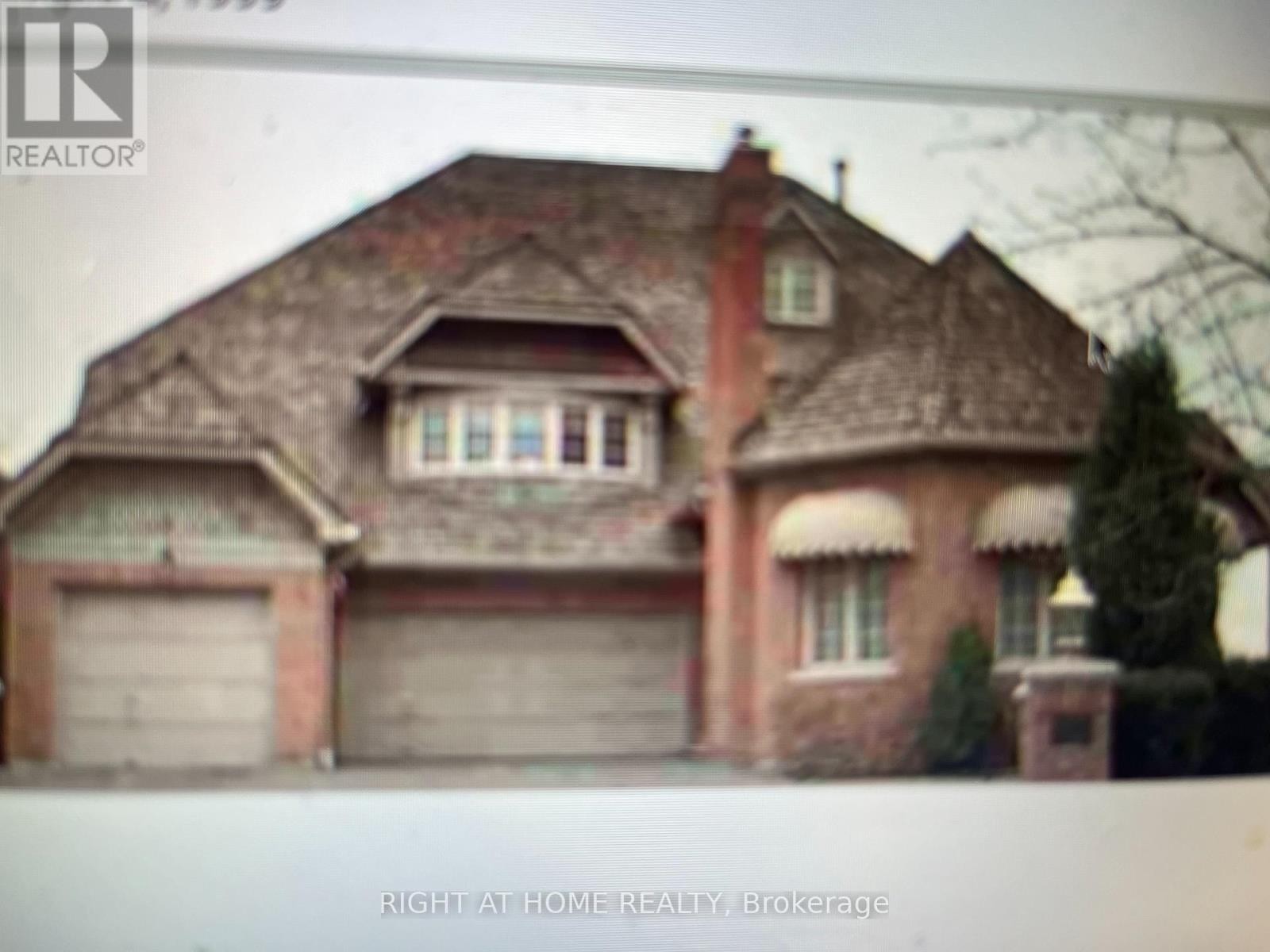
5059 BRANDY LANE COURT
Mississauga (Central Erin Mills), Ontario
Listing # W12422045
$2,300.00 Monthly
1 Beds
1 Baths
$2,300.00 Monthly
5059 BRANDY LANE COURT Mississauga (Central Erin Mills), Ontario
Listing # W12422045
1 Beds
1 Baths
stunning 2400 Sqft modern walkout basement suite! one spacious 1 bedroom + partitioned spacious room perfect for a home office or bedroom.Open concept kitchen with a hot plate, ideal for professional couples or a small family. Additional perks include gym equipment. Don't miss out on this luxurious living space! in a most desirable area of Central Erin Mills, close to all amenities, highway and high-ranking schools. (id:7526)
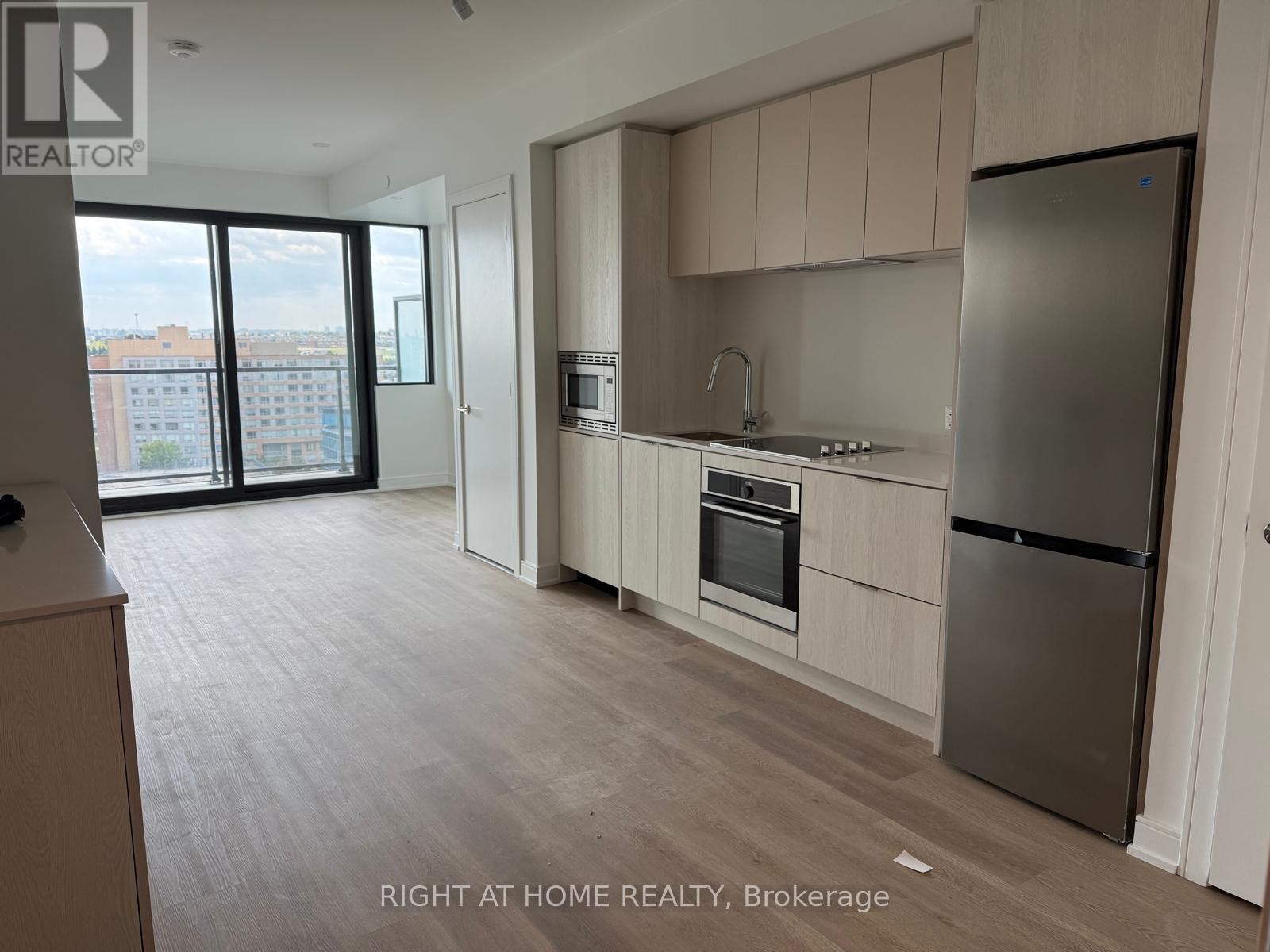
1112 - 3009 NOVAR ROAD
Mississauga (Cooksville), Ontario
Listing # W12422553
$2,200.00 Monthly
1 Beds
1 Baths
$2,200.00 Monthly
1112 - 3009 NOVAR ROAD Mississauga (Cooksville), Ontario
Listing # W12422553
1 Beds
1 Baths
Welcome to 3009 Novar Rd, Unit 1112, a brand-new one bedroom condo apartment in the heart of Mississauga's Cooksville area. Located within the stylish Arte Residences by Emblem developments, this suite is designed for ultimate convenience and urban elegance. This apartment features an open-concept layout bright and airy, 9 foot ceilings and large floor-to-ceiling windows. The gourmet kitchen boasts top quality stainless steel appliances, quartz countertops, and sleek cabinetry. With en-suite laundry and a private balcony for serene moments, this unit perfectly balances comfort and style. The condo's unbeatable location places you within walking distance of all the essentials and major transit routes. Start your morning with a stress free walk to Cooksville GO Station and connect to downtown Toronto in less than an hour during peak times. For drivers, the building offers easy access to major highways, including the QEW and Highway 403. The forthcoming Hurontario LRT line will further enhance your transit options. making travel effortless. The surrounding area is rich with amenities. Square One, Celebration Square, and Sheridan College are all moments away as are parks, grocery stores, cafes, and diverse restaurants. Residents have access to over 22,500 square feet of indoor and outdoor amenities. Premium building amenities, include a concierge, fitness center, rooftop terrace, yoga studio, outdoor bar and relaxing pet spa. Steps to the future Dundas Bus Rapid Transit (BRT) line, a purposed 48 kilometer rapid transit project along dundas. The BRT line will connect the Kipling Transit Hub in Toronto to Highway 6 in Hamilton passing through Mississauga and parts of Halton Region. The condo is minutes to the $4B Trillium Hospital redevelopment. Once complete, this hospital will be the biggest in Canada. All this and much more makes this location ideal for professionals seeking modern living with top tier healthcare and transit access. (id:7526)


