Listings
All fields with an asterisk (*) are mandatory.
Invalid email address.
The security code entered does not match.
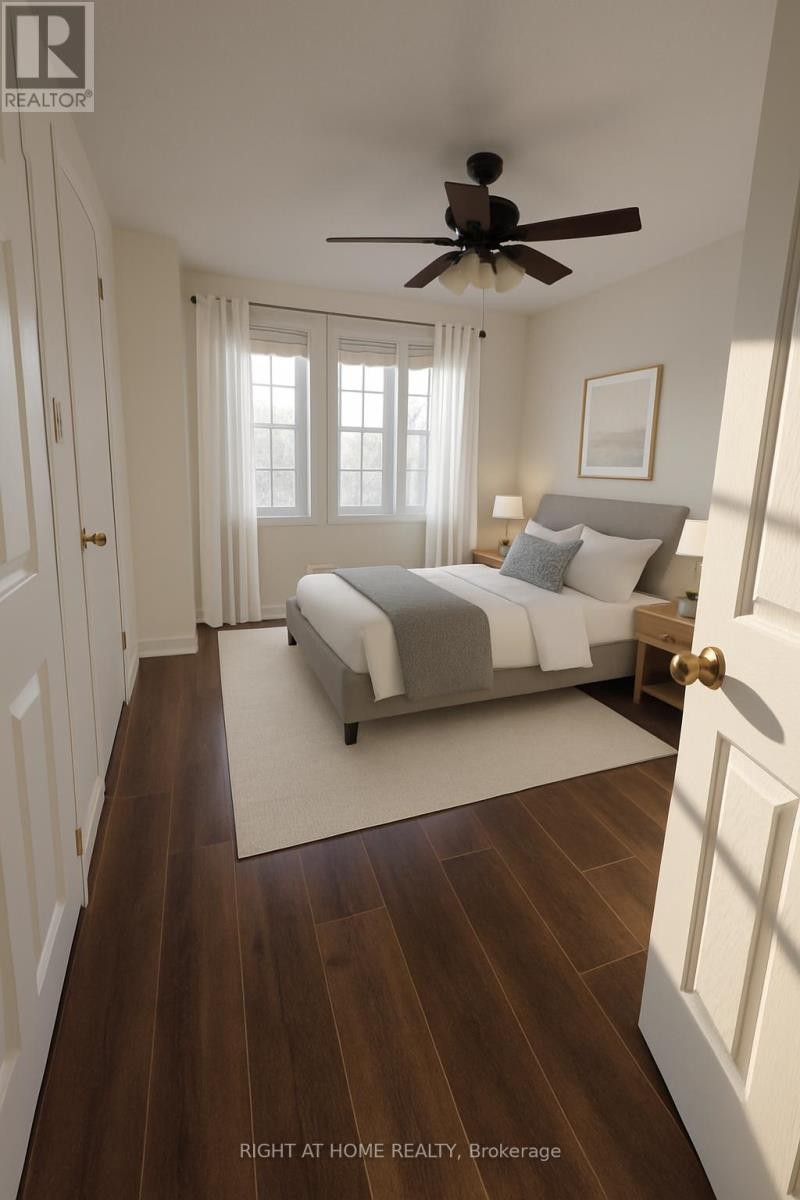
216 BLACKBURN DRIVE
Brantford, Ontario
Listing # X12435422
$2,400.00 Monthly
3 Beds
3 Baths
$2,400.00 Monthly
216 BLACKBURN DRIVE Brantford, Ontario
Listing # X12435422
3 Beds
3 Baths
Welcome to the sought-after West Brant community, where this beautiful White Rose model townhome offers modern living with plenty of space for the whole family. Featuring 3 bedrooms,2.5 bathrooms, and a single attached garage, this home showcases tasteful upgrades and finishes throughout. Step inside to a bright front entrance with neutral ceramic tile leading into an inviting open-concept living space with gleaming hardwood floors. The kitchen flows seamlessly into the dining and living areas, creating the perfect layout for everyday living and entertaining. Upstairs, the primary suite features a private ensuite, complemented by two additional spacious bedrooms. Located close to parks, walking trails, schools, shopping, and community amenities, this property combines comfort, convenience, and style in one of Brantford's most desirable neighborhood's. Utilities not included. (id:7526)
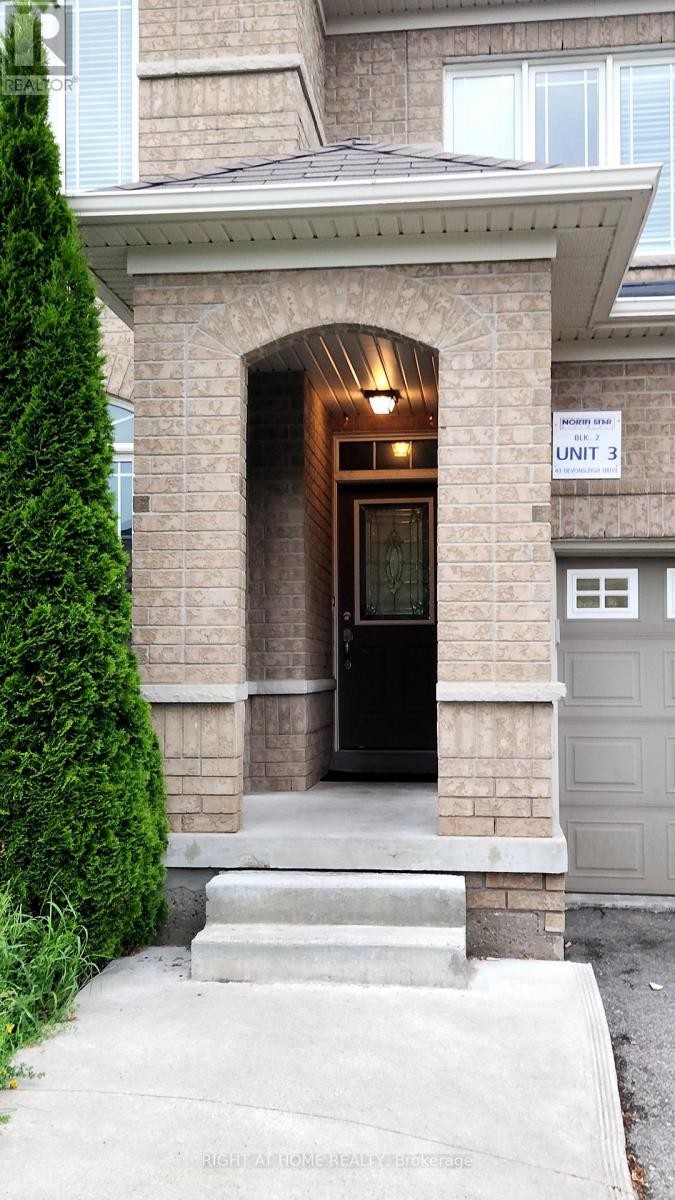
43 DEVONSLEIGH DRIVE
Brampton (Fletcher's Meadow), Ontario
Listing # W12435450
$2,950.00 Monthly
3+1 Beds
4 Baths
$2,950.00 Monthly
43 DEVONSLEIGH DRIVE Brampton (Fletcher's Meadow), Ontario
Listing # W12435450
3+1 Beds
4 Baths
This Exquisite 3-bedroom townhome residence that offers an abundance of natural light. Step inside and be captivated by the elevated 9-ft ceiling that create an airy and spacious feel throughout. The Chefs kitchen, adorned with stainless steel appliances perfect for hosting. French doors seamlessly connect the kitchen to the outdoors, allowing for indoor and outdoor entertainment. Indulged in the spa-grade custom glass bathtubs, creating a luxurious retreat. Just minutes drive to local hospital, HWY, schools, grocery stores and all other essential amenities. Ascend the oakwood staircase to the upper level and discover the loft and peaceful bedrooms. Located in a quiet and walker friendly neighbourhood, this home is epitome of comfort and style. Dont miss the chance to rent this idyllic haven (id:7526)
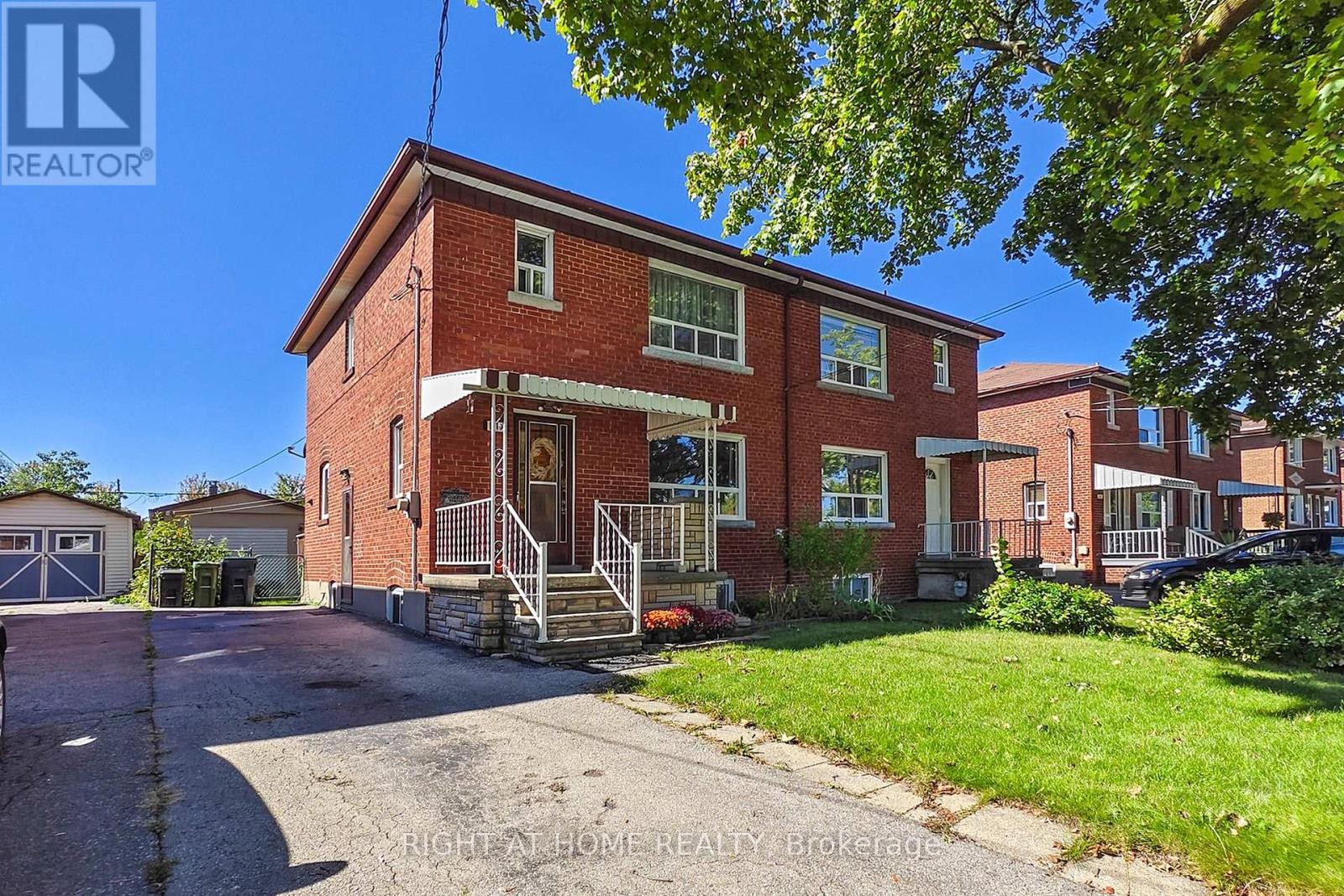
118 TREEVIEW DRIVE
Toronto (Alderwood), Ontario
Listing # W12435445
$993,000
3+1 Beds
2 Baths
$993,000
118 TREEVIEW DRIVE Toronto (Alderwood), Ontario
Listing # W12435445
3+1 Beds
2 Baths
*POTENTIAL TO CONVERT TO 2 OR 3 INCOME PRODUCING UNITS.* Welcome to this bright and spacious 3-bedroom, 2-storey all-brick home, ideally located in the heart of Alderwood with no backyard neighbours. Backing directly onto the serene greenery of Douglas Park, this property offers a rare blend of privacy, scenic views, and a peaceful natural setting all within the city. Lovingly maintained, the home features elegant hardwood floors throughout the main and upper levels. The second floor offers three generously sized bedrooms, while the main level boasts a bright living area and a large kitchen complete with sleek quartz countertops and a custom backsplash. The kitchen opens onto a sun-filled deck overlooking a lush garden and the park perfect for morning coffee or entertaining family and friends. A separate side entrance leads to a spacious bachelor suite, featuring a sitting area, bedroom, and 3-piece bath ideal for in-laws or guests. The fully insulated garage offers potential for conversion into an additional income-generating secondary suite. With ample parking and easy access to major highways, transit, schools, and shopping, this home offers both charm and convenience. Cherished by the same family for years, this home is ready for its next chapter! Major updates include a new roof (2023), Washer (2024), Dryer (2023), Owned Hot Water Tank (2020), New Chimney. (id:7526)
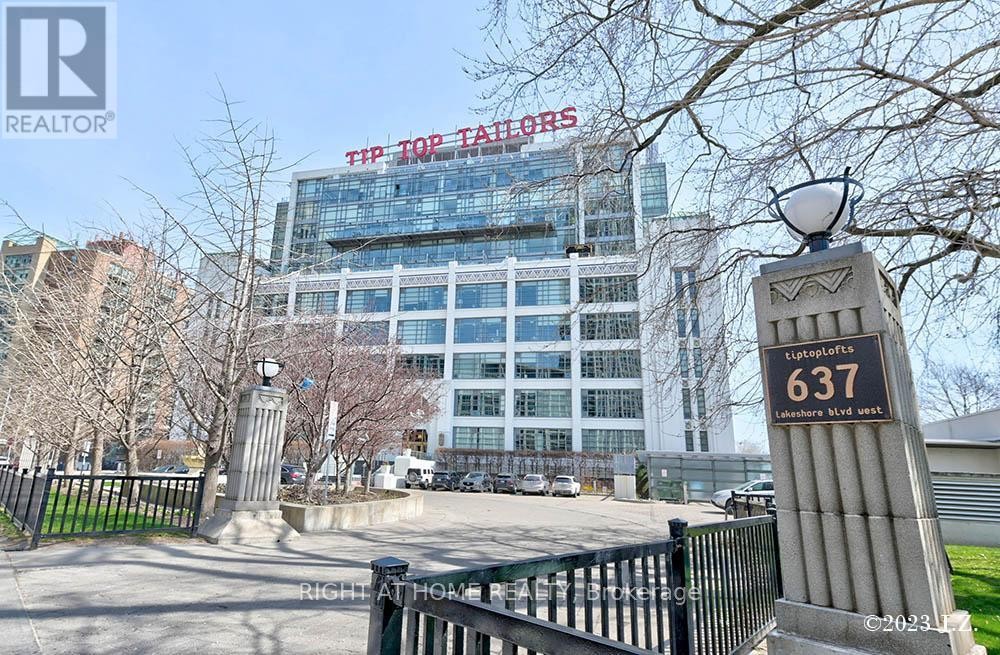
217 - 637 LAKE SHORE BOULEVARD W
Toronto (Niagara), Ontario
Listing # C12435701
$1,099,000
1 Beds
1 Baths
$1,099,000
217 - 637 LAKE SHORE BOULEVARD W Toronto (Niagara), Ontario
Listing # C12435701
1 Beds
1 Baths
One-of-a-kind Exclusive TipTop lofts! Large 941 sq ft 1bdrm Loft (Planned as 1+1 by Developer). Soaring 13' Ceiling W/Exposed Duct Work. Fabulous Kitchen W/Granit Countertop and Two-Tier Glass/Aluminum Cabinets, S/S Appliances. Please note: Interior pictures from 2023 (prior to tenancy). Great Building Amenities: Party and Meeting Rooms, Gym, Hot Tub, Rooftop Terrace W/Sunbeds, BBQs and Firepit. Beautiful location: Steps to the Lake, Waterfront Trail, Park, Marina, Island Airport and Ferry. Minutes To Transportation, Shopping and Restaurants, Queens Quay and Downtown. (id:7526)
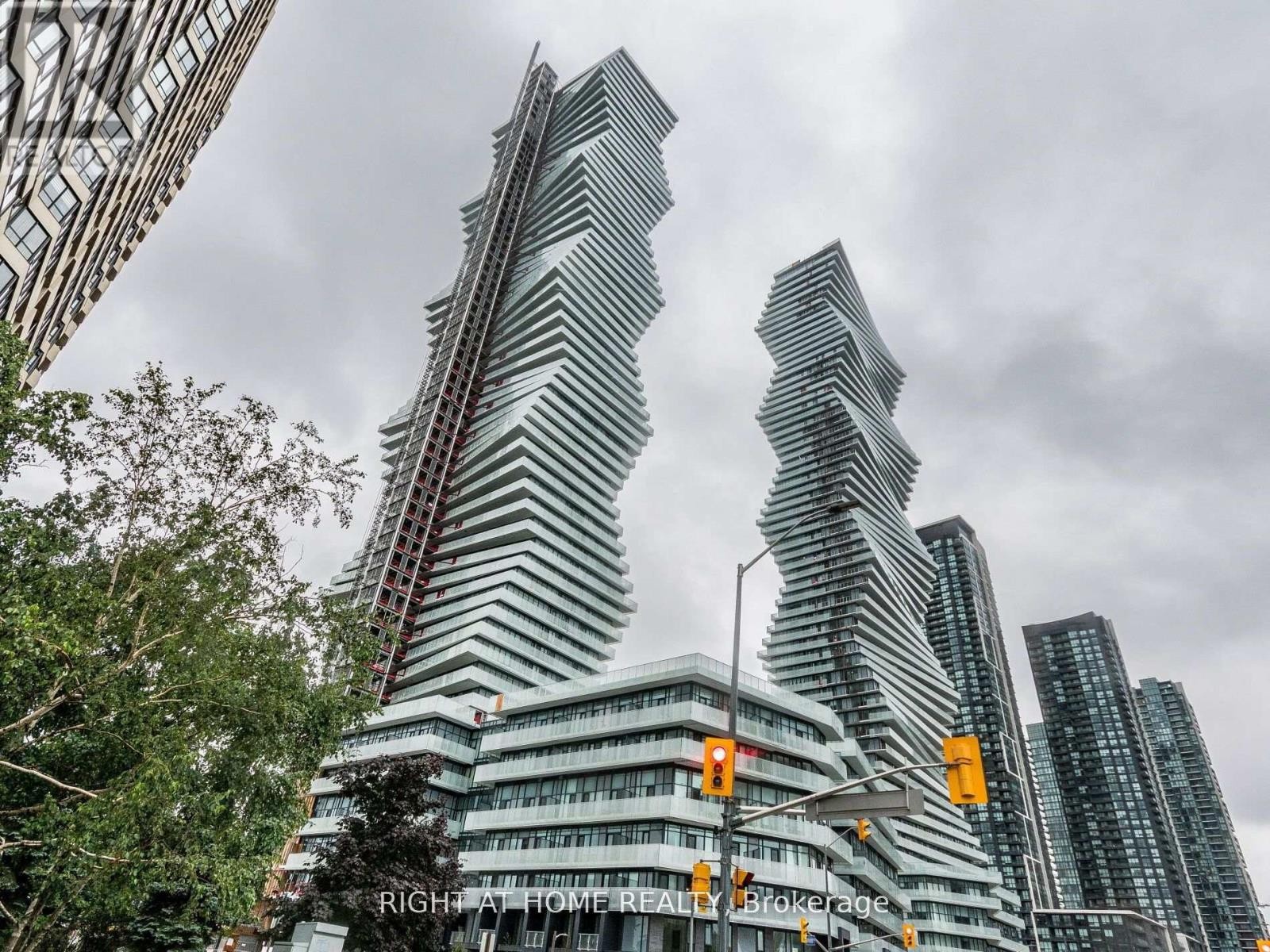
2410 - 3883 QUARTZ ROAD
Mississauga (City Centre), Ontario
Listing # W12435796
$1,950.00 Monthly
1 Beds
1 Baths
$1,950.00 Monthly
2410 - 3883 QUARTZ ROAD Mississauga (City Centre), Ontario
Listing # W12435796
1 Beds
1 Baths
M2 at M City Condo: built by Rogers Real Estate Development & Urban Capital Property Group. Modern City Living, Luxury Designed With Comfort and Panoramic Views That Stretch Across The Mississauga Cityscape and Views of Lake Ontario in the Distance. Newly Built, Luxurious M City 2 Condo - Exceptionally Located Near Square One Mall With west Facing Lakeview With Lots Of Natural Light, Open-Concept Layout With Laminate Floors Throughout With A Beautiful Balcony To Enjoy The City View. Modern Kitchen With Quartz Countertop Throughout, S.S Built-In Appliances, 9 Foot Ceiling, and Floor To Ceiling Windows. 24Hr Concierge Service, Fitness Facility, Outdoor Pool, Splash Pad & Kids Playground, Outdoor Barbeque Stations, Games Room, Easy Access to Public Transit, Major Hwys & More! **EXTRAS** tenant pay for all utilities through Provident. +All inclusive(except internet) option available+. Newcomers welcome. (id:7526)
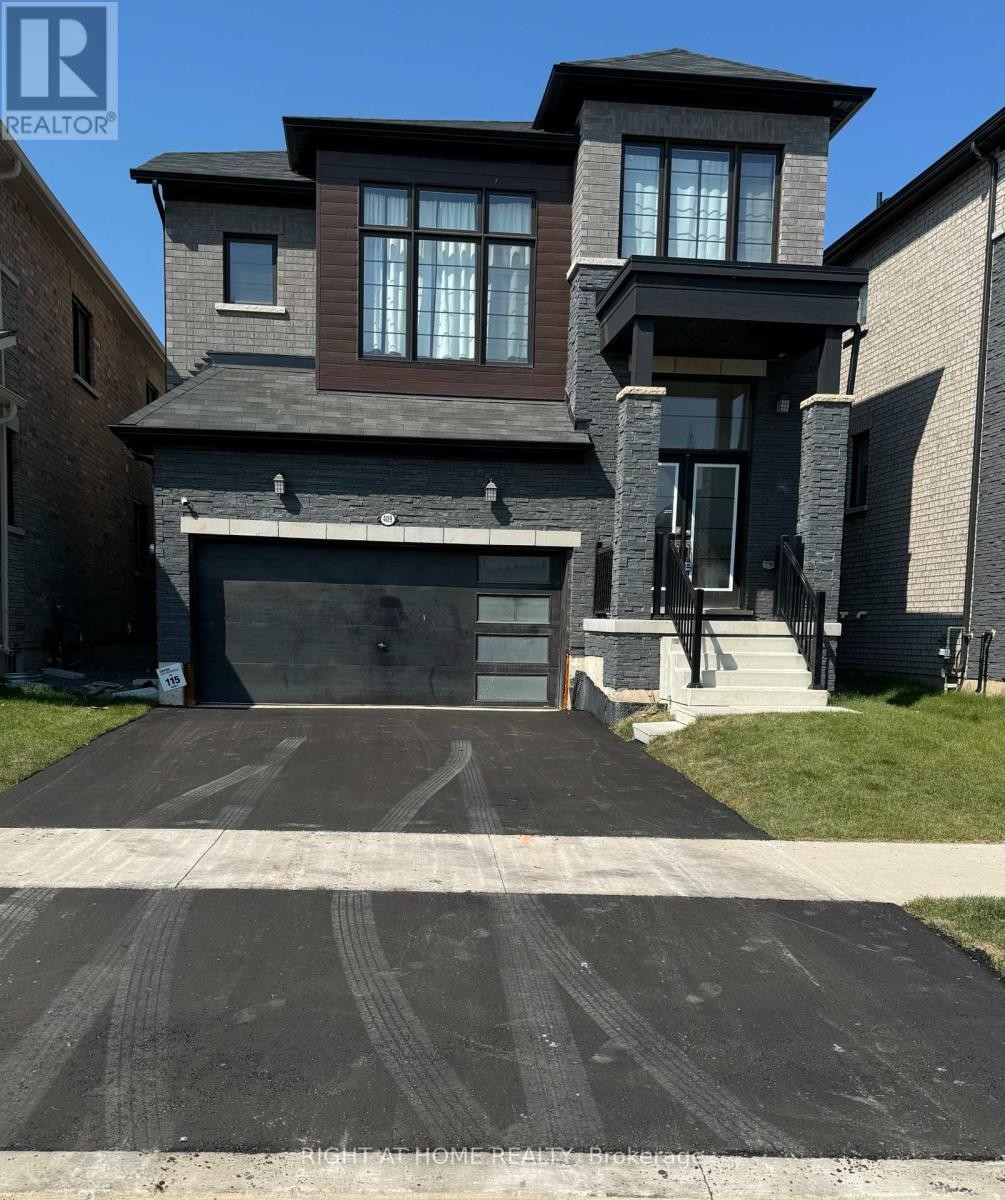
409 BARKER PARKWAY
Thorold (Rolling Meadows), Ontario
Listing # X12435754
$3,400.00 Monthly
4 Beds
3 Baths
$3,400.00 Monthly
409 BARKER PARKWAY Thorold (Rolling Meadows), Ontario
Listing # X12435754
4 Beds
3 Baths
Beautiful and roomy recently constructed detached house with four bedrooms and ample parking spacefor four cars. The main floor boasts open-concept design that combines the great room, kitchen, anddining area. Second floor is a very large family room and Upstairs you will find a master bedroomwith two walk-in closet (His & hers) with a large en-suite bathroom. This property is ideal forprofessionals looking to reside in a family-friendly community. It's conveniently located just afew minute drive from Niagara College and a few minute drive to Brock University, with easy accessto highways. All new appliances including dishwasher and washer & dryer on the main floor. (id:7526)
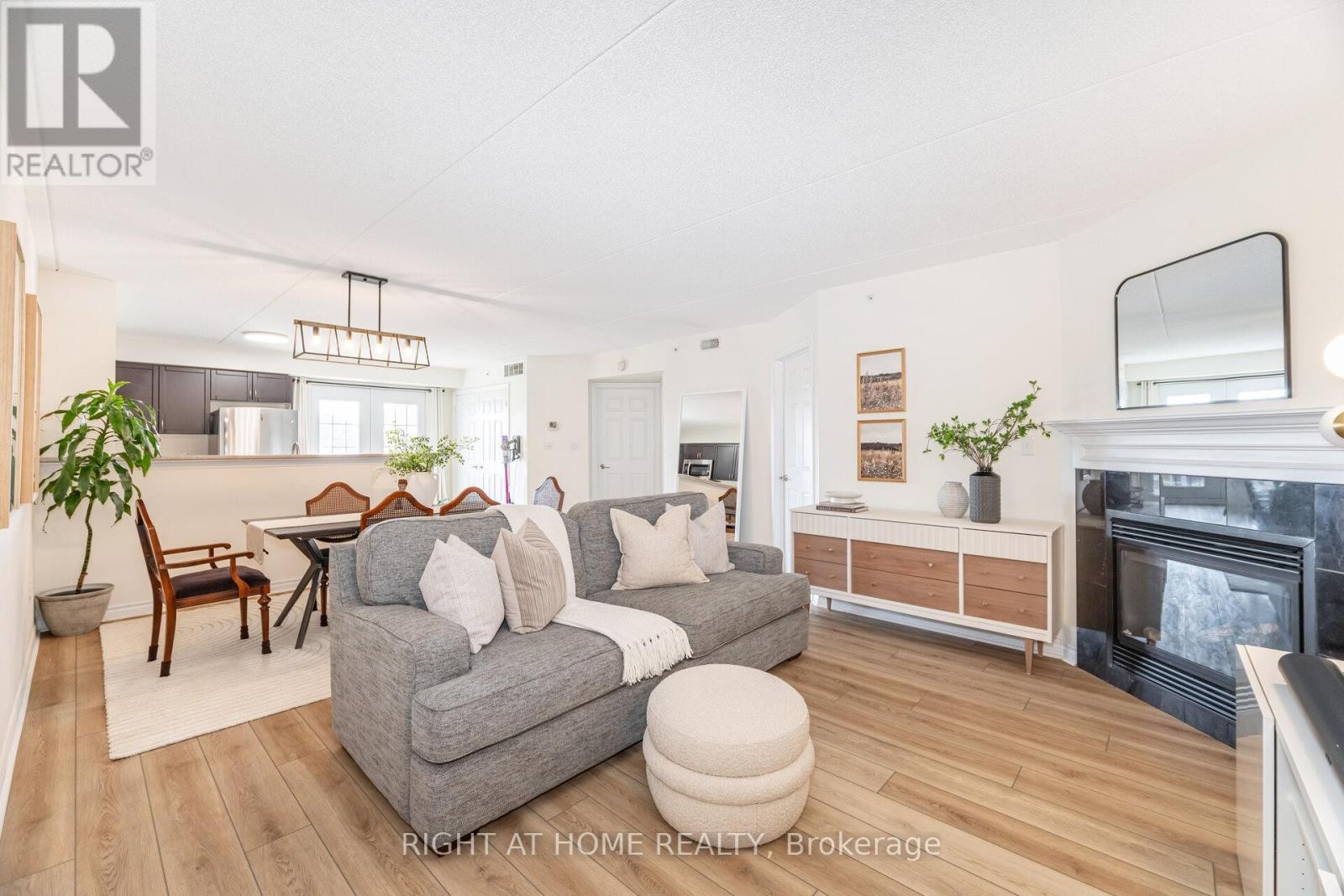
311 - 1370 MAIN STREET E
Milton (DE Dempsey), Ontario
Listing # W12433699
$639,990
2 Beds
2 Baths
$639,990
311 - 1370 MAIN STREET E Milton (DE Dempsey), Ontario
Listing # W12433699
2 Beds
2 Baths
Bright, beautifully designed corner unit, thanks to the wraparound windows and south-facing views. Thoughtfully laid out and full of charm, this suite is nestled in a well-kept building with a welcoming, community feel. With two full washrooms, two bedrooms and a smart, open layout, the space is perfect for families, guests, or anyone who appreciates a little extra room. The oversized primary bedroom offers a private ensuite and generous windows, while the open-concept living and dining area, which includes a cozy gas fireplace, is made for both quiet nights in and easy entertaining. Off the kitchen, step into your private balcony and take in peaceful views of Sinclair Park. The building offers great extras as well, including a clubhouse with a gym and stylish party room. Commuting is a breeze with quick access to the highway and GO Transit nearby. Where comfort and style meets opportunity. Make this home yours! Includes one underground parking spot, a storage locker, and an additional surface parking space is available. Please see multimedia tour and floor plan. (id:7526)
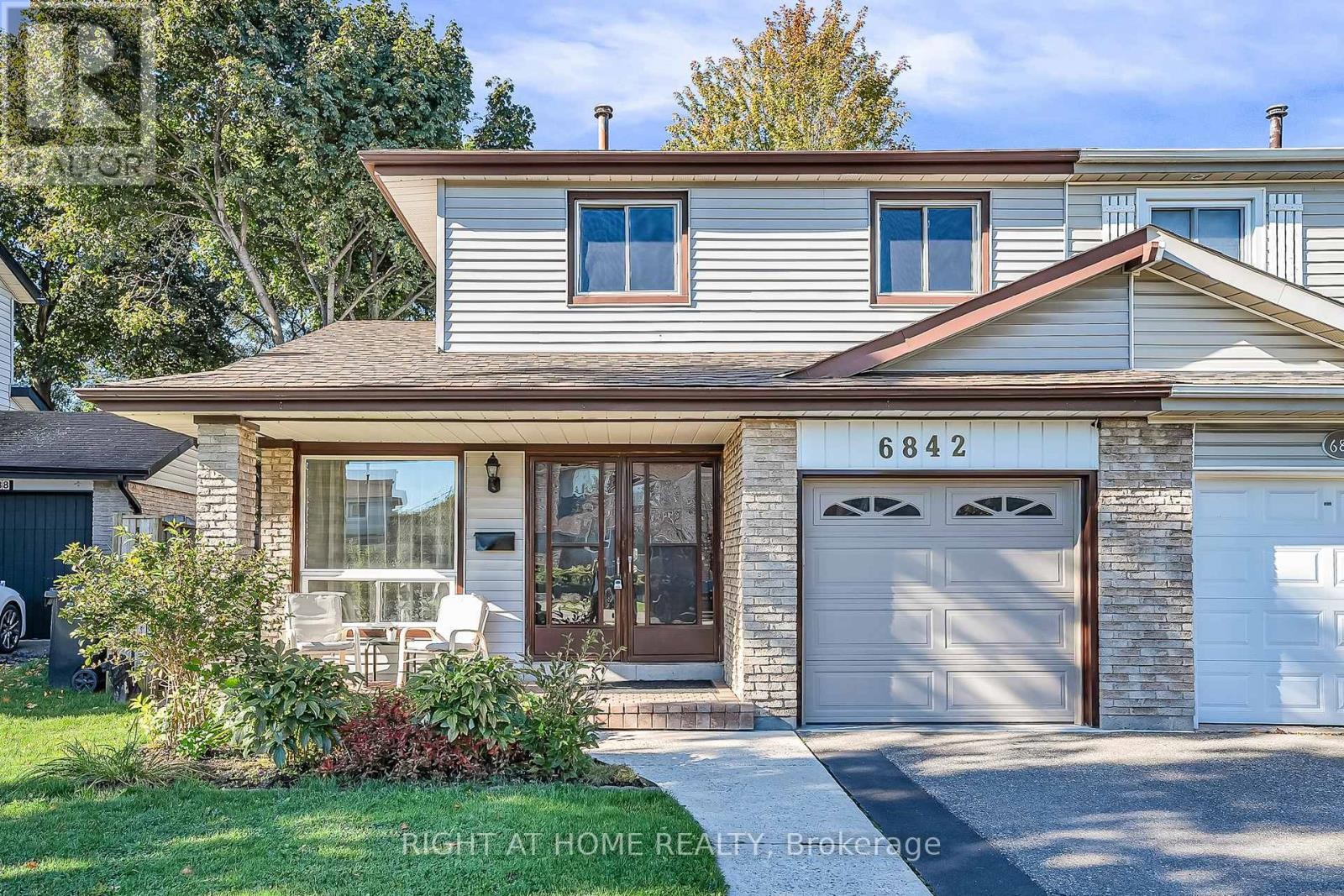
6842 AVILA ROAD
Mississauga (Meadowvale), Ontario
Listing # W12433828
$799,999
3 Beds
3 Baths
$799,999
6842 AVILA ROAD Mississauga (Meadowvale), Ontario
Listing # W12433828
3 Beds
3 Baths
Welcome to 6842 Avila Rd, a beautifully upgraded semi-detached located in the highly desirable Meadowvale community of Mississauga. This inviting 3-bedroom, 2.5-bathroom residence has been thoughtfully improved with numerous updates, offering both style and peace of mind for todays homeowner.Step inside to discover a bright and functional 2-storey layout designed for family living. The main floor is filled with natural light and features upgraded lighting, a spacious living and dining area, and a brand new modern kitchen (2022) with stainless steel appliances that is perfect for cooking and entertaining. Upstairs, all three bedrooms have been refreshed with new paint and upgraded lighting, creating a warm and welcoming atmosphere.This home has seen extensive upgrades including: new roof (2022), gutter guards (2022), attic insulation (2023), concrete walkway (2020), front lawn irrigation system (2020), Electrical Panel (2018), washer and dryer (2021 and 2018) and professional landscaping (2020). The finished basement features a full washroom and wood burning fireplace.Outside, enjoy the large 38.69 ft x 118.51 ft lot with a west-facing backyard that captures the evening sun perfect for family BBQs, entertaining, or simply relaxing after a long day. The backyard features a spacious deck for outdoor dining while still preserving plenty of grassy area for children or pets to play. With its balance of hardscaping and green space, the yard is both low-maintenance and versatile.Nestled on a quiet, tree-lined street in Meadowvale, this home offers the perfect balance of suburban comfort and city convenience. Minutes from top-rated schools, parks, playgrounds, and scenic walking and biking trails that lead to Lake Aquitaine and Meadowvale Conservation Area. Meadowvale Town Centre, community centres, and libraries are nearby, while easy access to 401, 403, 407, and two GO stations makes commuting throughout the GTA effortless. (id:7526)
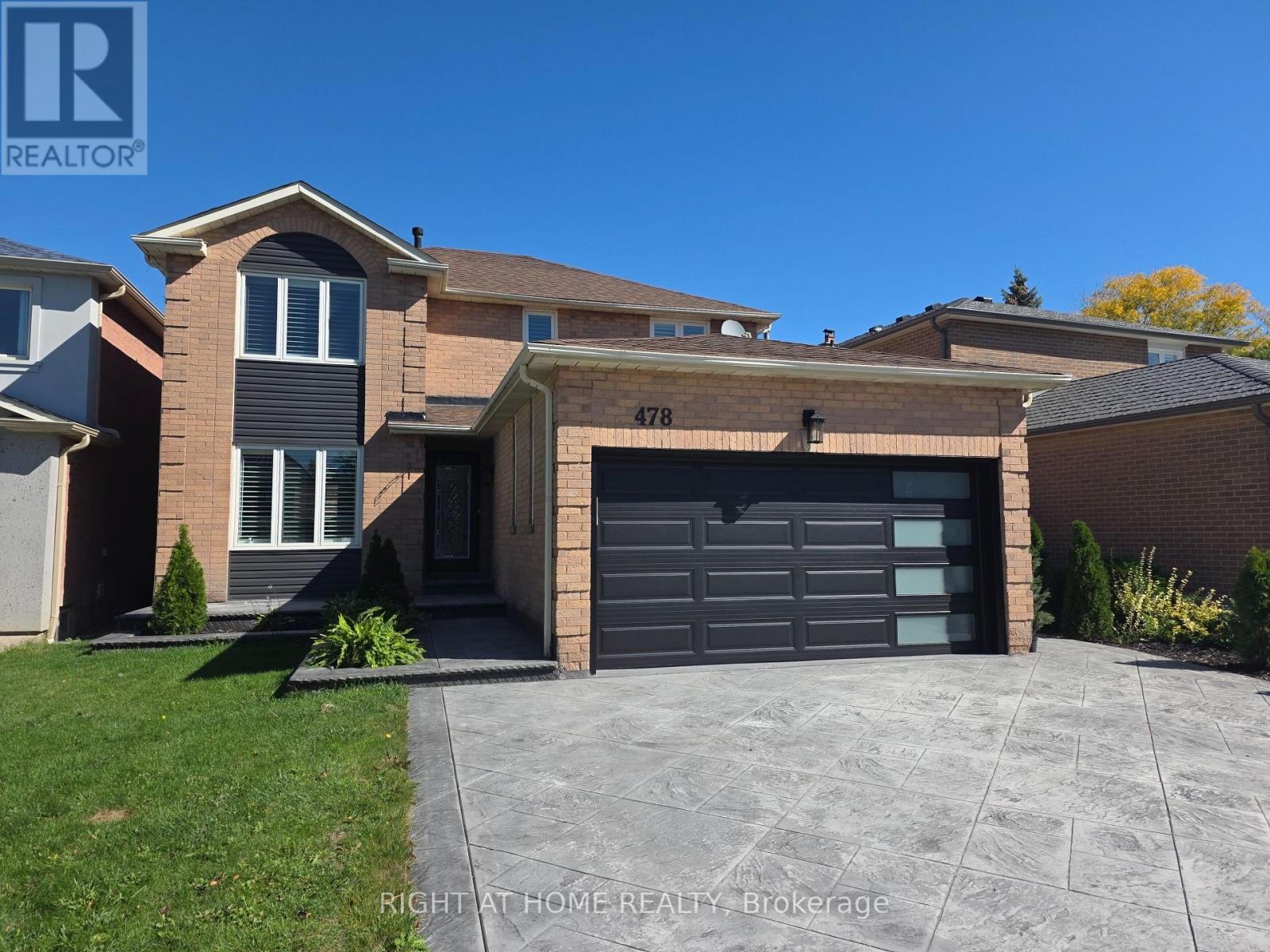
478 WINFIELD TERRACE
Mississauga (Hurontario), Ontario
Listing # W12434138
$2,450.00 Monthly
3 Beds
1 Baths
$2,450.00 Monthly
478 WINFIELD TERRACE Mississauga (Hurontario), Ontario
Listing # W12434138
3 Beds
1 Baths
Recently Renovated Lower Level Apartment, (Includes Hydro, Water, Gas) New Wood Flooring, New White Kitchen Cabinetry, S/S Applainces, Big size windows, Private side Entrance, Own New laundry unit, 3 Good sized bedrooms and a living area. New Renovated 4PC Bathroom...This is like moving in to a new unit..Located steps to Sq1 Shopping Mall, Hwys, Restaurants, Schools, Perfect Central Mississauga Downtown Location!!! (id:7526)
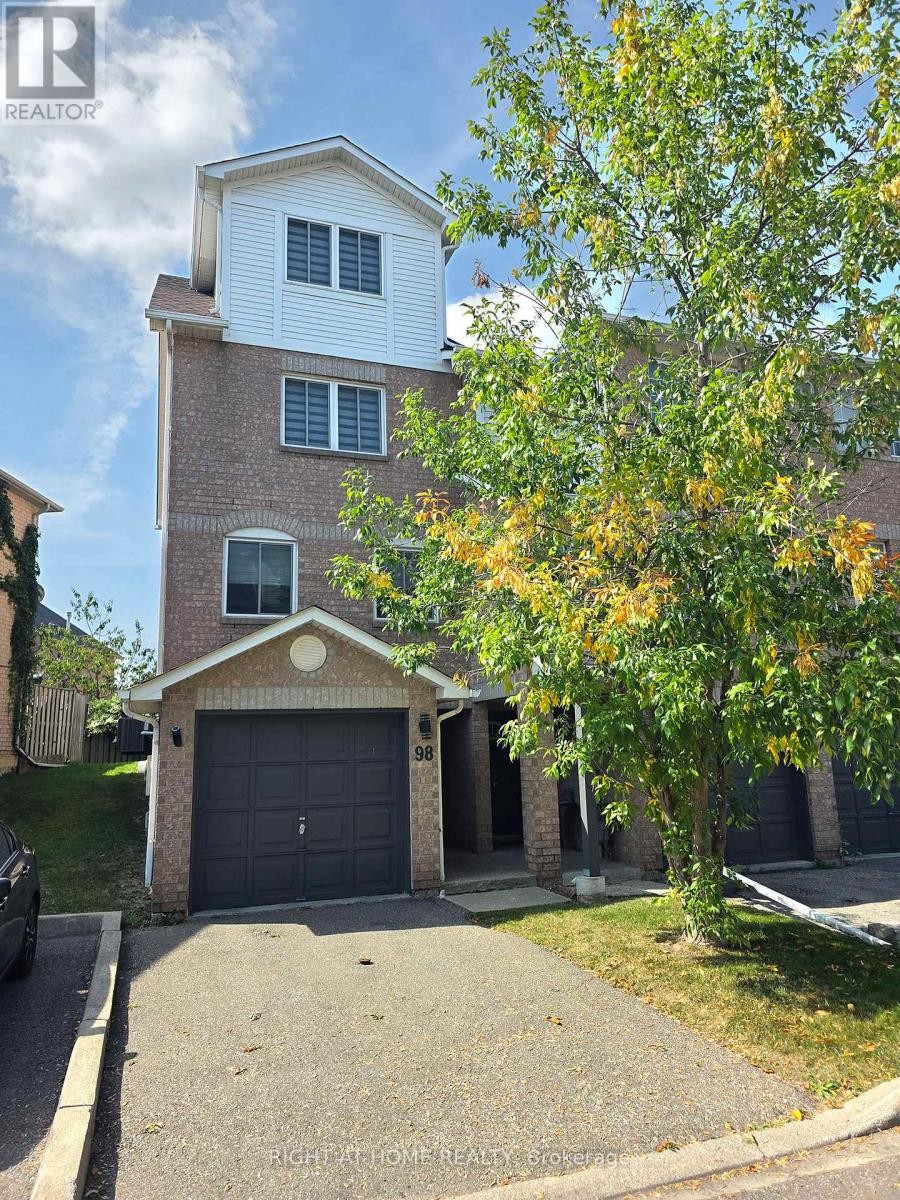
98 SPADINA ROAD
Brampton (Brampton West), Ontario
Listing # W12434644
$725,000
3 Beds
3 Baths
$725,000
98 SPADINA ROAD Brampton (Brampton West), Ontario
Listing # W12434644
3 Beds
3 Baths
End-unit townhome, generous size rooms, hardwood flooring throughout, walkout to a private backyard. Sold Under Power Of Sale Therefore As Is/Where Is Without Any Warranties From The Seller. (id:7526)
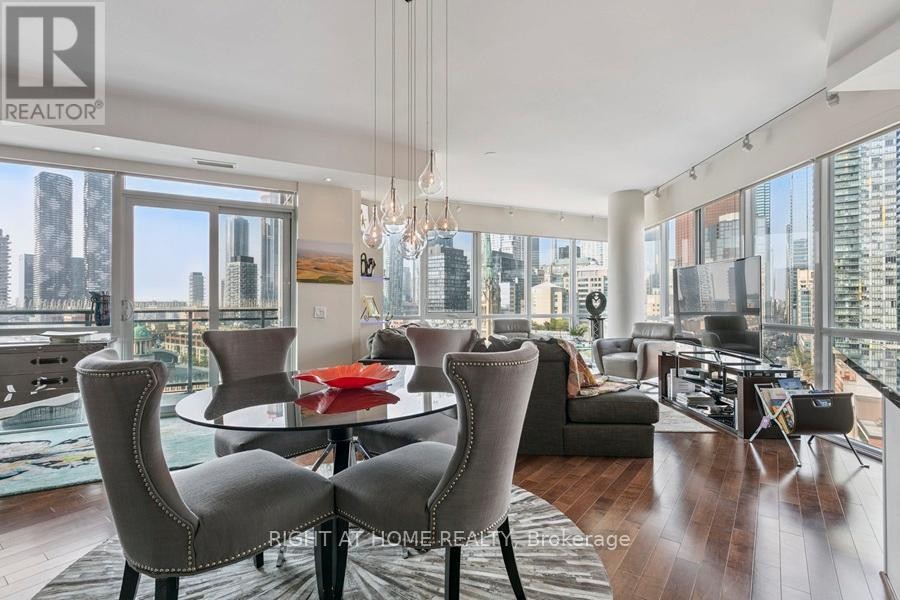
1204 - 112 GEORGE STREET
Toronto (Moss Park), Ontario
Listing # C12434719
$1,295,000
2+1 Beds
2 Baths
$1,295,000
1204 - 112 GEORGE STREET Toronto (Moss Park), Ontario
Listing # C12434719
2+1 Beds
2 Baths
"Whoa, check out the VU!" Mesmerizing, jaw-dropping 180-degree views to the South (St. Lawrence Market & Lake Ontario), West (St. James Cathedral & Park, CN Tower & Financial District) and North (Eaton Centre). By day or night and throughout the seasons the cityscape becomes your canvas of never-ending intrigue! Development restrictions are protected by provincial and municipal heritage laws. Live and entertain in stylish elegance while enjoying numerous upgrades and unique design elements in your urban oasis. A very rare chance to purchase a 1,196sf corner suite with 9' ceilings overlooking St. James Park; it features 2 Bedrooms plus a Den, 2 renovated Bathrooms, plus 2 Private Balconies perfect for your morning coffee and sunset cocktails. Two side-by-side Parking Spaces on P1, and a large Locker on the 3rd floor. Tastefully customized with artistic flair which are detailed in the Feature Sheet available using the Virtual Tour/Multimedia link. The VU is near to everything that makes the city pulse: St. Lawrence Market, top restaurants, wine bars, theatres, Bay Street and the upcoming Ontario Line. The VU has a Walk Score of 100/100, Transit Score of 100/100 and Bike Score of 98/100. The building is quiet and well-managed with amenities that include: a huge roof top patio with lounge area and BBQs, 24-hour concierge, gym, guest suite, billiard room, visitor parking & more. Easy access to the DVP and Gardiner. A harmonious blend of modern comfort & historic charm, make this the quintessential urban home! (id:7526)
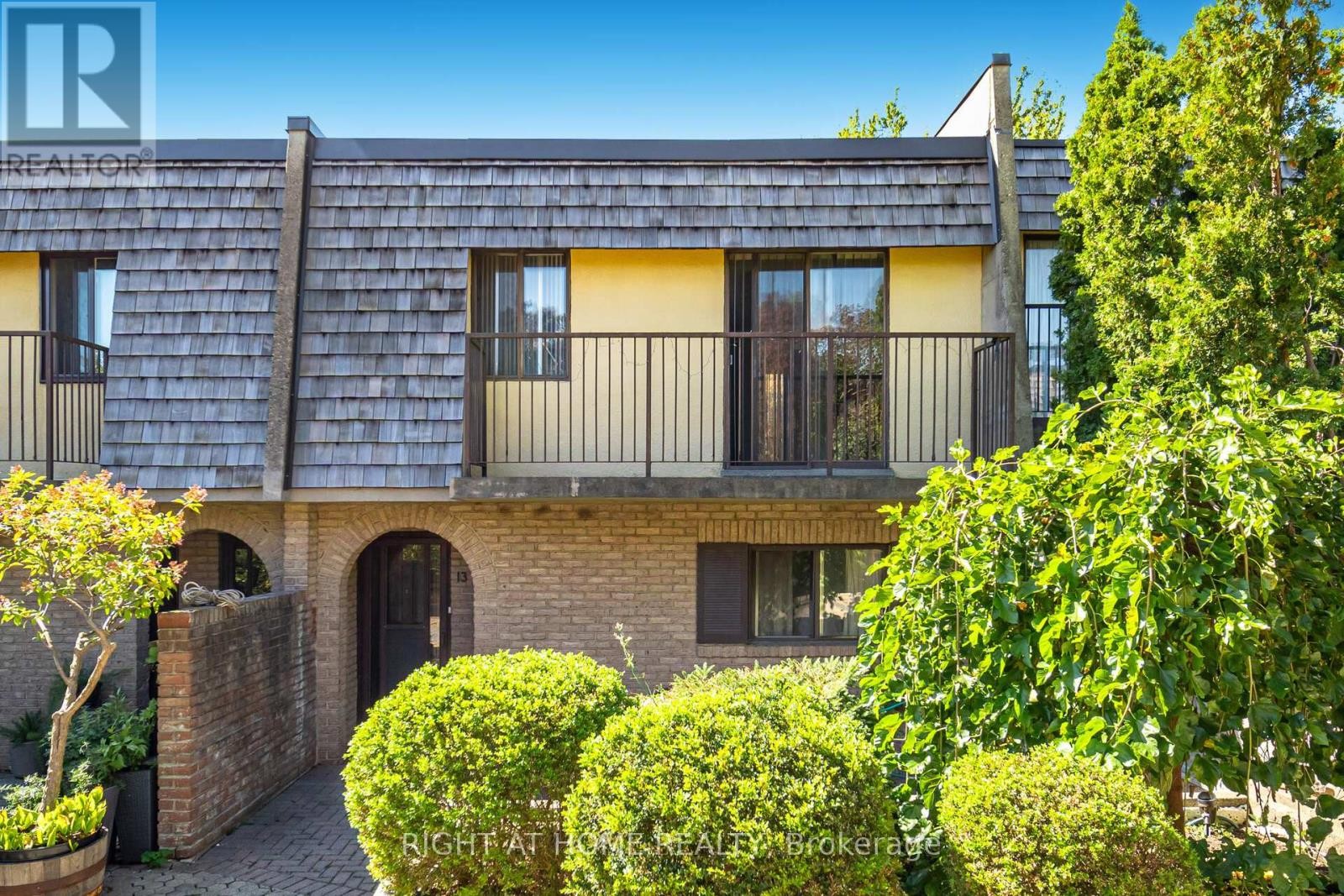
13 - 1250 MISSISSAUGA VALLEY BOULEVARD W
Mississauga (Mississauga Valleys), Ontario
Listing # W12434678
$599,900
3+1 Beds
2 Baths
$599,900
13 - 1250 MISSISSAUGA VALLEY BOULEVARD W Mississauga (Mississauga Valleys), Ontario
Listing # W12434678
3+1 Beds
2 Baths
Location, Location, Location. This Well Established Townhouse Complex Situated in The Tranquil Mississauga Valleys Steps Anything and Everything You and Your Family Wants and Needs. Enjoy This Spacious 3 + 1 Bedroom Home, Open Concept, Large Rooms,Hardwood + Laminate Flooring Thur-out. The Second Features 3 Generous Sized Bedrooms With the Prim. Bedroom to Dead for. Basement Finished With Closet. Enjoy Unbeatable Convenience and Family Friendly Location. Walking Distance to Parks, Close to Square One Shopping Centre, Celebration Square, Cooksville GO Station, The Upcoming Hurontario Light Rail Transit, Trillium Hospital, Several Nearby Schools, Parks, Libraries, Community Centre, Quick Access to Hwy 403 & QEW and Much More. Don't Miss This Rare Opportunity To Own a Gem in The Heart Of The City. (id:7526)
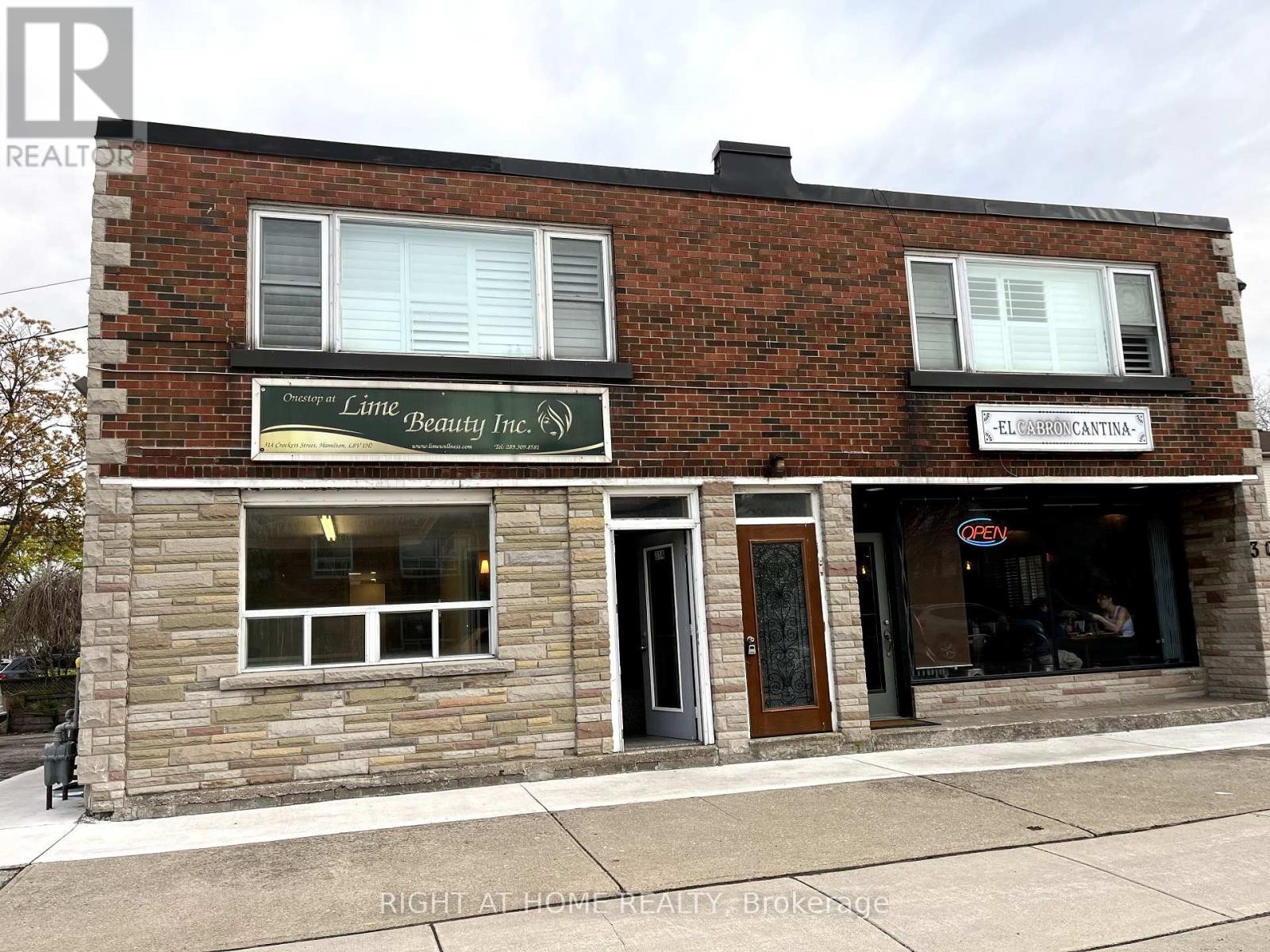
1 - 314 CROCKETT STREET
Hamilton (Raleigh), Ontario
Listing # X12432505
$2,750.00 Monthly
$2,750.00 Monthly
1 - 314 CROCKETT STREET Hamilton (Raleigh), Ontario
Listing # X12432505
Turnkey commercial space in a high-traffic area of Hamilton's Raleigh neighbourhood! Zoned C2, this versatile property was previously used as a nail salon and is ideal for a variety of uses including personal services, retail, office, or medical. Features include a welcoming storefront, private washroom, and great street visibility with ample parking. Tenant covers hydro. (id:7526)
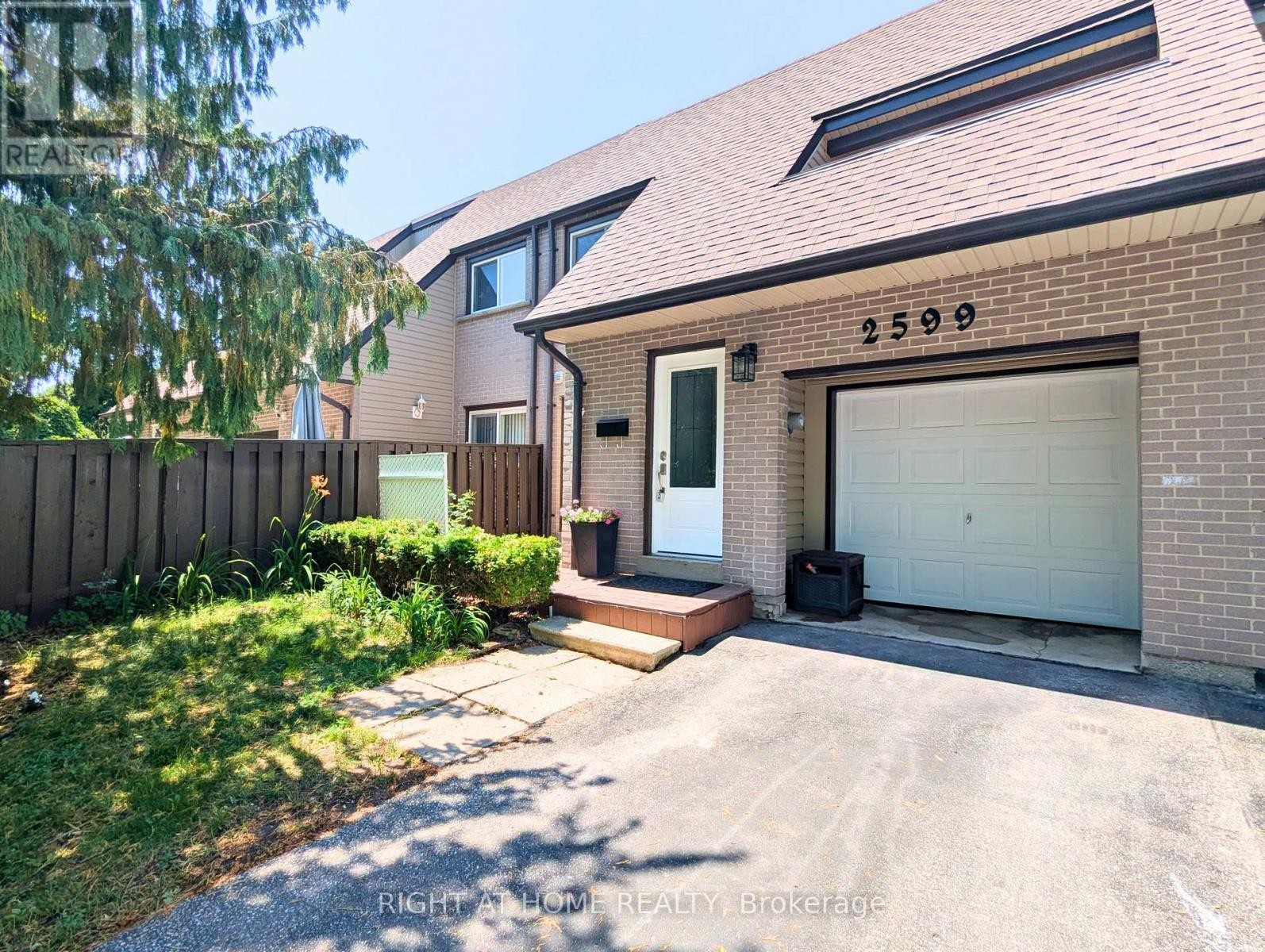
2599 INLAKE COURT
Mississauga (Meadowvale), Ontario
Listing # W12433244
$838,888
3 Beds
2 Baths
$838,888
2599 INLAKE COURT Mississauga (Meadowvale), Ontario
Listing # W12433244
3 Beds
2 Baths
FREEHOLD! No Condo Fees Here! Move-In Ready And Completely Updated, This Charming 3-Bedroom Carpet Free Townhome In A Sought-After Mature Family Neighbourhood Is The Perfect Place To Call Home. Rarely Offer On A Quite Court And Right Across From Lake Wabukayne. This Modern Home Has Been Well Maintained And Is Loaded With Upgrades Over The Years, Including A Brand New Roof And Sheeting In 2025. The Bright Kitchen Features Granite Countertops, New Backsplash, S.S. Gas Range And Hood S.S Fridge, Built-In S.S. Dishwasher, Centre Island, Double Undermount S.S. Sinks & Walk Out To Patio. New Pot Lights Throughout The Main Floor And All Hallways On Each Floor. Laminate Flooring And Open Concept Living and Dining Room With Access To The Garage And Walk Out To The Backyard Oasis. Enjoy A Matured Picture Perfect Private Backyard With Spacious Deck And A Fully Planked Roof, Insulated Garden Shed/Workshop. Oversized Bathroom Offer Separate Shower With Spa Panel, Soaker Tub And Marble Counter Vanity. Spacious Primary Suite Includes His & Hers Closets With Semi-Ensuite. Large 2nd Bedroom With Large Mirrored Closet And Walk-Out To Balcony. Finished Basement Including American Standard Sink And LG Washer And Dryer In the Laundry Area. This Home Is A True Gem, Offering Modern Amenities, Outdoor Enjoyment, And A Convenient Location. Walk To Lake, Park, Schools, Shopping And Transit. Minutes Away From Meadowvale Town Centre, Meadowvale Community Centre, Library, Meadowvale 4 Rinks And The Vibrant Streetsville Community. Close Proximity To Hwy 401, 403 & 407. (id:7526)
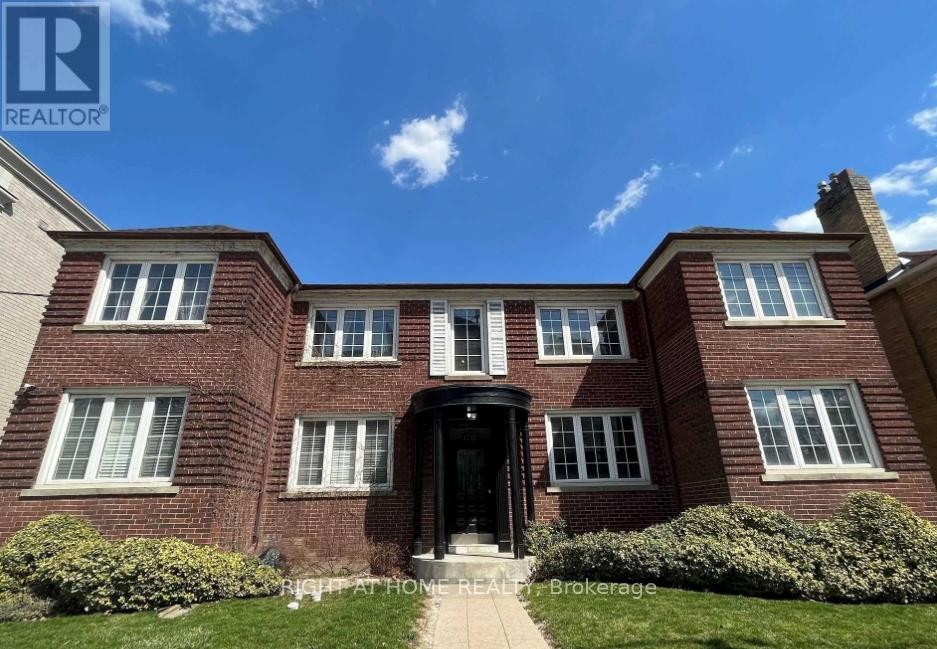
1 - 1715 BATHURST STREET
Toronto (Forest Hill South), Ontario
Listing # C12432481
$3,400.00 Monthly
3 Beds
1 Baths
$3,400.00 Monthly
1 - 1715 BATHURST STREET Toronto (Forest Hill South), Ontario
Listing # C12432481
3 Beds
1 Baths
Wonderful Opportunity To Live In A Beautiful, Updated, Spacious 3 bed 1 bath Apartment In The Bustling Bathurst And Eglinton Area. Enjoy Everything Forest Hill Has To Offer! Steps From Transit And The Lrt, Shopping, Grocery, Restaurants And Endless Amenities. With 1,183Sqft Of Space, This Main Floor Unit Is Ideal For Everyone! Families, Students And Young Professionals Will Love This Space. 2 outdoor parking spaces available outside (id:7526)
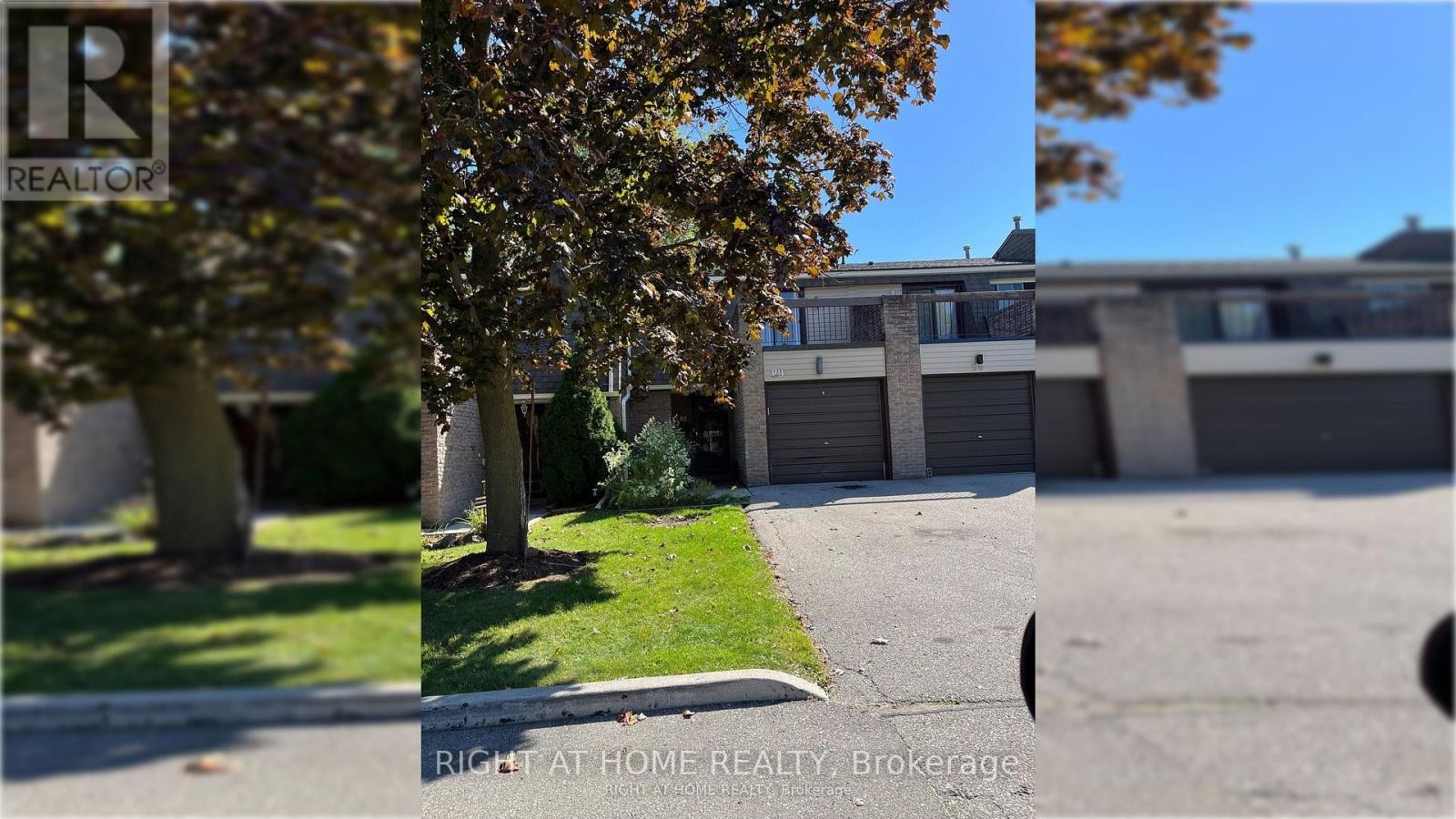
89 - 7430 COPENHAGEN ROAD
Mississauga (Meadowvale), Ontario
Listing # W12432784
$599,900
3+1 Beds
3 Baths
$599,900
89 - 7430 COPENHAGEN ROAD Mississauga (Meadowvale), Ontario
Listing # W12432784
3+1 Beds
3 Baths
Spacious 3 bedroom townhome, 3 baths, located in sought after area/community! Open concept living & dining rooms overlooking the kitchen and with a walkout to the fenced backyard & BBQ patio. Laminate flooring throughout, prime bdrm has walkout to a spacious terrace perfect for sitting and enjoying a lovely sunset & breath of fresh air! There is natural gas hook up for BBQ in backyard patio, large windows in this unit as well. The finished basement recreation room or could be used as a 4th bedroom, offers it's own 3pc bathroom! Stainless steel fridge, stove, B/I Dishwasher, washer & dryer included. Upgrades have been made in this unit, but it requires some TLC & painting. The unit offers 3 car parking as well. Steps to transit, schools, shops & highways plus much more. Priced to sell quickly. Kitchen, bathrooms were updated years ago. (id:7526)
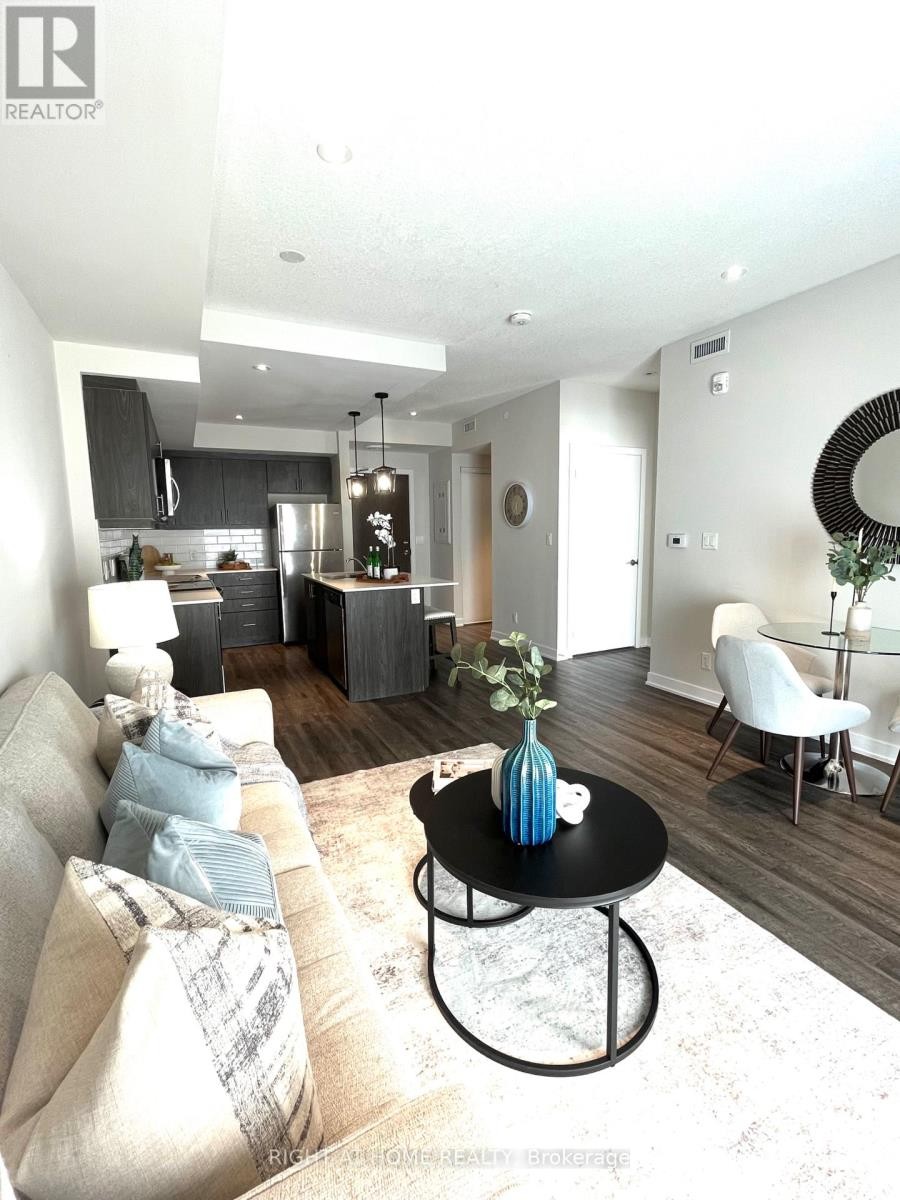
214 - 16 MARKLE CRESCENT
Hamilton (Ancaster), Ontario
Listing # X12432960
$529,900
1+1 Beds
1 Baths
$529,900
214 - 16 MARKLE CRESCENT Hamilton (Ancaster), Ontario
Listing # X12432960
1+1 Beds
1 Baths
Elegant And Functional Unit Offering An Efficient 738 SqFt Layout With One Bedroom Plus Den. Feel The Warmth Of Sunny Days Through The Floor-To-Ceiling Windows And 9 Feet Ceiling Throughout. Generous Open Concept Living And Dining Spaces With Walk-Out To A Large Balcony (73 SqFt)To Fit Your Patio Set. Upgraded Kitchen Featuring Central Island, Ample Cabinetry, SS Appliances, Double Sink And More. Primary Bedroom With A Large And Long Closet To Enhance Your Daily Living Needs. Enjoy Extra Space Featured By The Den As A 2nd Bedroom/ Office/Storage. Large And Modern 3 Pieces Bathroom With Elegant Light Fixture And Sleek Accessaries. This Immaculate Unit Is Nestled On The 2nd Floor Of The Stunning Markle Cres Building Offering Ample Amenities Including Gym, Party Room, Visitor Parking And The Large Landscaped Patio Area With Two Built-In BBQ For Residents To Enjoy Summer Time. Add To All Of The Above, The Central Location Of The Building In The Heart Of Ancaster With Literaly Minutes To Anchor Shopping And Hwy 403. (id:7526)
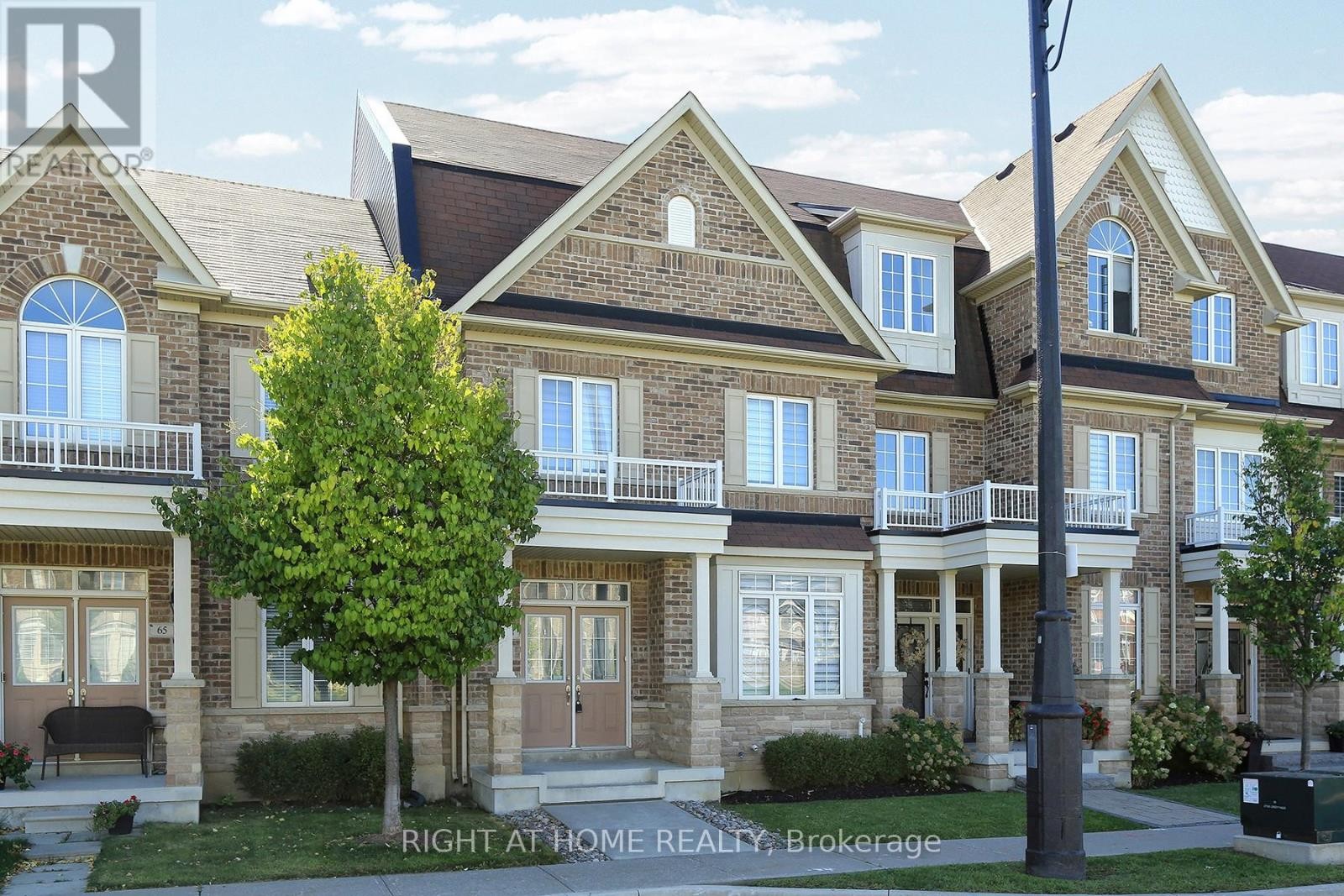
63 EAST'S CORNER BOULEVARD
Vaughan (Kleinburg), Ontario
Listing # N12433467
$1,185,000
3+1 Beds
4 Baths
$1,185,000
63 EAST'S CORNER BOULEVARD Vaughan (Kleinburg), Ontario
Listing # N12433467
3+1 Beds
4 Baths
Welcome to this Beautiful & Turnkey freehold townhome in the heart Kleinburg. An Open Concept Unit that Offers Many upgrades. This home has a highly functional layout with no wasted space. Lots of Sunlight! Enjoy a modern eat-in kitchen with a large Quartz island, Stainless Steel Appliances, Upgraded Cabinets and A Custom Backsplash. A Bright & Spacious family room with a large window, Hardwood Floors, Pot-lights And A Built-in Fireplace. An upgraded main floor laundry room with access to a convenient double car garage and a Private Backyard. 3 generously sized bedrooms Upstairs and a Fully Finished Basement with a Bathroom and A Kitchenette, Double-door front entry., EV Charger and Central Vac. Lots of Street Parking Available! Conveniently Located Close to the Hwy, Plazas, Schools and Much More. (id:7526)
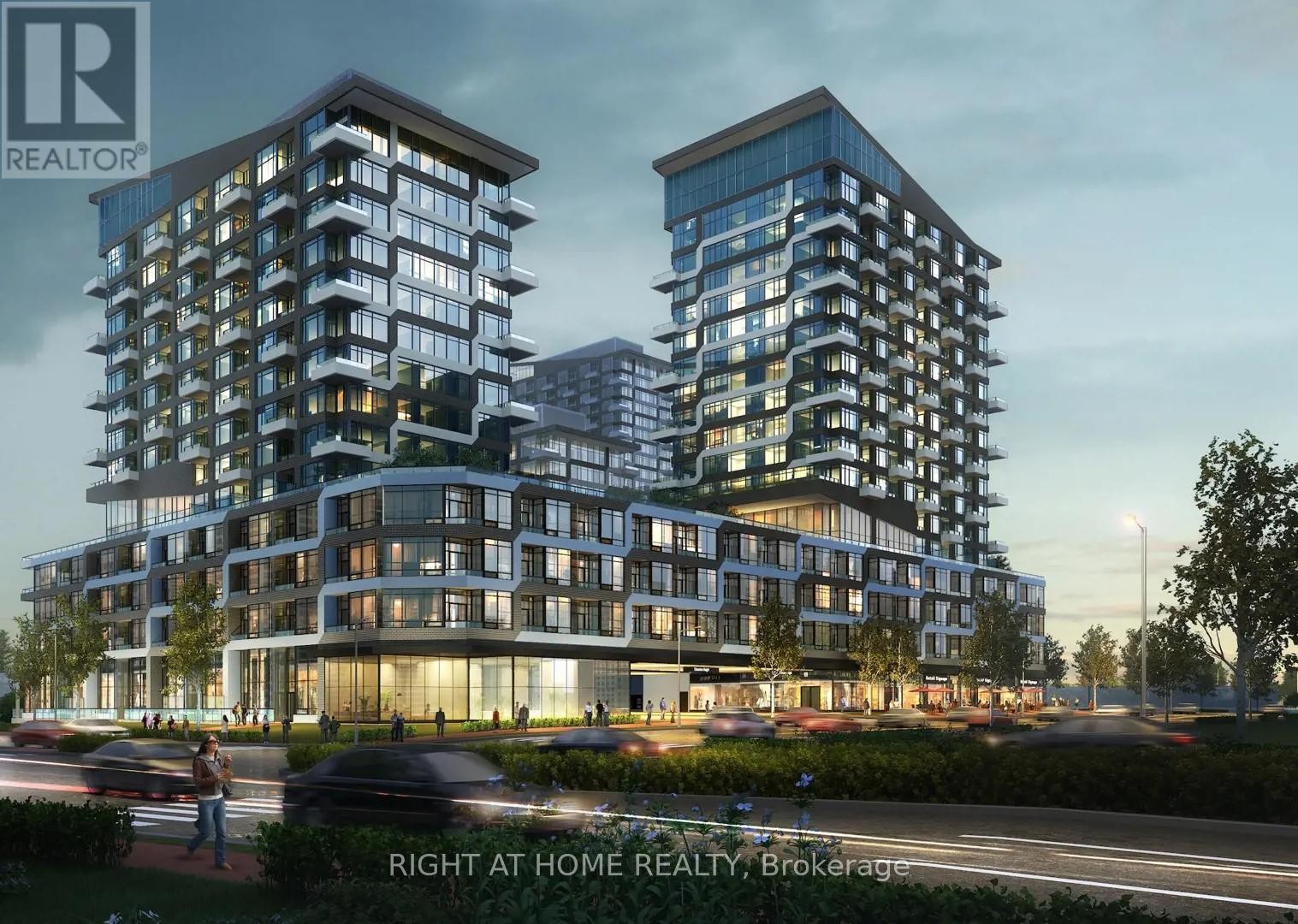
1312 - 2489 TAUNTON ROAD
Oakville (RO River Oaks), Ontario
Listing # W12433551
$2,300.00 Monthly
1 Beds
1 Baths
$2,300.00 Monthly
1312 - 2489 TAUNTON ROAD Oakville (RO River Oaks), Ontario
Listing # W12433551
1 Beds
1 Baths
Welcome To 1 Bedroom Luxury Apartment Located In Oakville's Uptown Core, A Lot Of Natural Lights Within Walking Distance To All Amenities Shopping Center, Restaurants, Supermarket, And Bus Terminal.Close To Hwy 403/407/Qew, Sheridan College, And Hospital. 1 Underground Parking And 1 Locker Included.1 Bedroom Luxury Apartment Located In Oakville's Uptown Core, A Lot Of Natural Lights Within Walking Distance To All Amenities Shopping Center, Restaurants, Supermarket, And Bus Terminal.Close To Hwy 403/407/Qew, Sheridan College, And Hospital. 1 Underground Parking And 1 Locker Included. (id:7526)
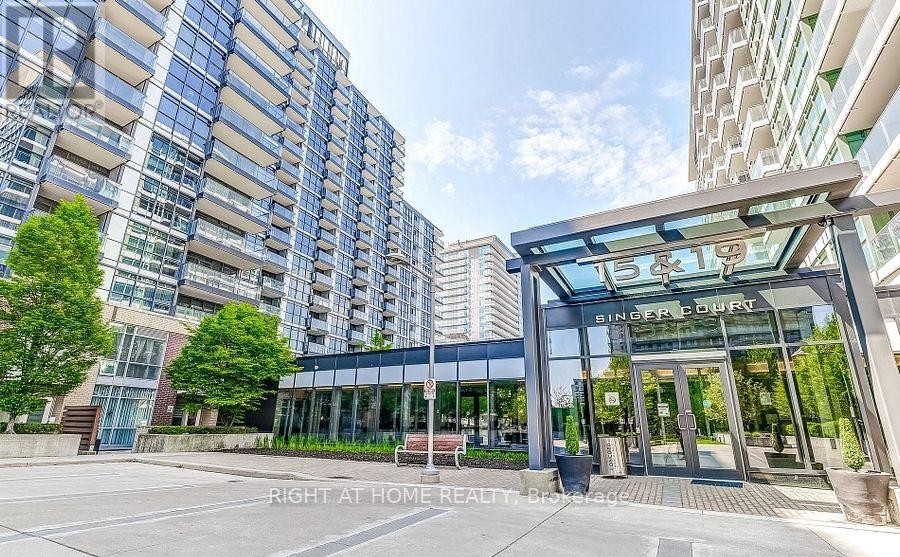
1701B - 19 SINGER COURT
Toronto (Bayview Village), Ontario
Listing # C12433579
$519,999
1+1 Beds
1 Baths
$519,999
1701B - 19 SINGER COURT Toronto (Bayview Village), Ontario
Listing # C12433579
1+1 Beds
1 Baths
Welcome to this modern and spacious 1-bedroom + large den condo. The versatile den isgenerously sizedideal as a second bedroom, home office, or guest space. Enjoy the bright andopen-concept living, dining, and kitchen area, complete with in-suite laundry for yourconvenience. Step out onto your private north-facing balcony and take in expansive views ofTorontos skyline. This well-maintained building offers exceptional amenities including afully-equipped gym, media room, party room, and more. Perfectly located just minutes fromYonge-Sheppard and Leslie-Sheppard Subway transit hubs shopping, dining, parks, and everythingyou need. A perfect blend of comfort, convenience, and city living! (id:7526)
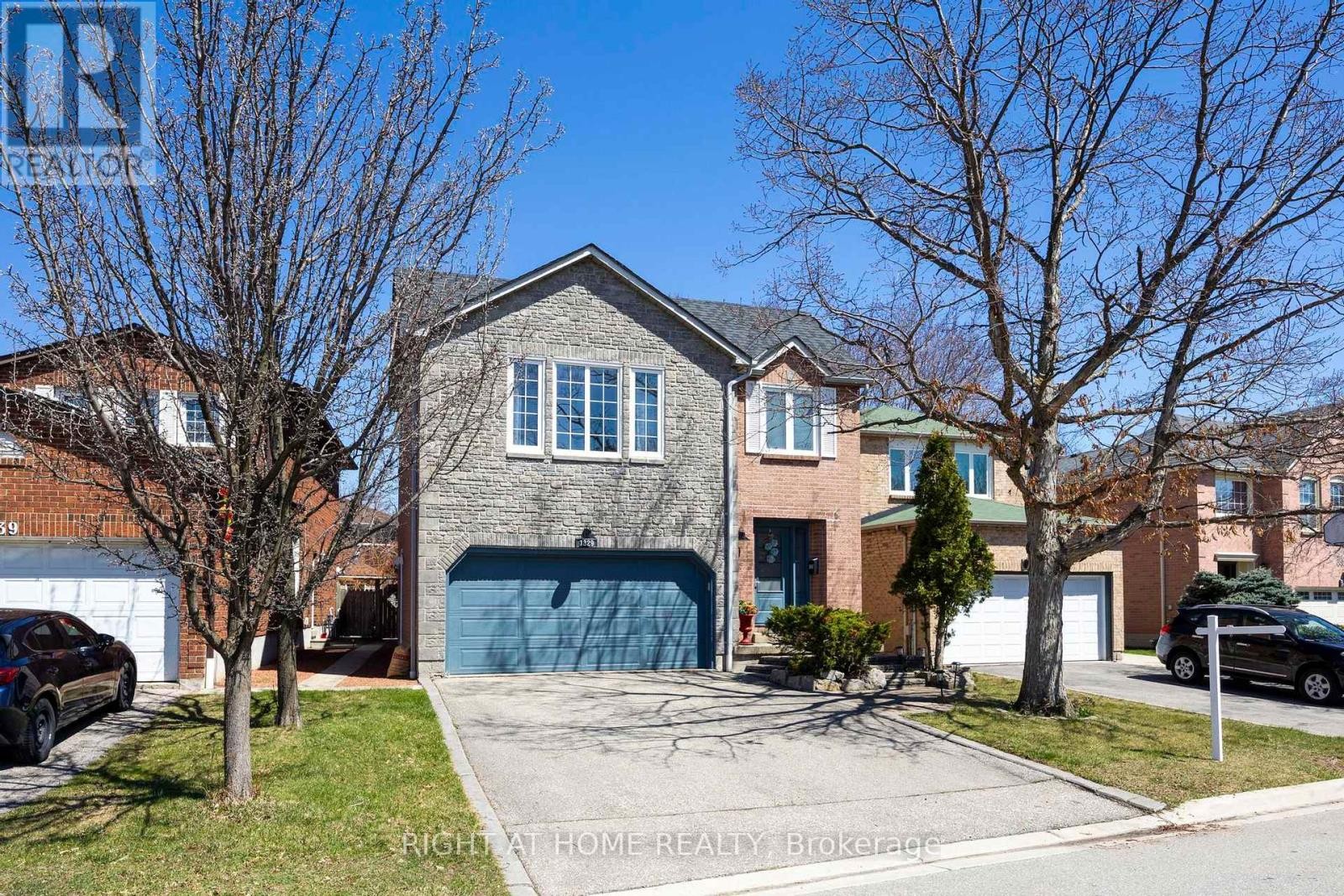
1329 SWEETBIRCH COURT
Mississauga (Creditview), Ontario
Listing # W12433597
$1,389,000
4+2 Beds
4 Baths
$1,389,000
1329 SWEETBIRCH COURT Mississauga (Creditview), Ontario
Listing # W12433597
4+2 Beds
4 Baths
Welcome to this well maintained 4+2 bedrooms, 4 bathrooms house situated in desirable Creditview area of Mississauga only minutes away from Erindale Go Train Station, Golden Square Centre, UofT Campus and major highways. Modern open-concept kitchen with a stainless-steel appliances overlooking the open concept family room with a wooden fireplace and hardwood flooring throughout. Large master bedroom has walk-in closet and an ensuite bathroom. Professionally finished basement contains a large great room, separate laundry room, two bedrooms and could be easily converted into In-Law Suite. The house has an attached two-car garage, central vacuum cleaner, recently replaced roof (2025) and central air conditioner (2023). (id:7526)
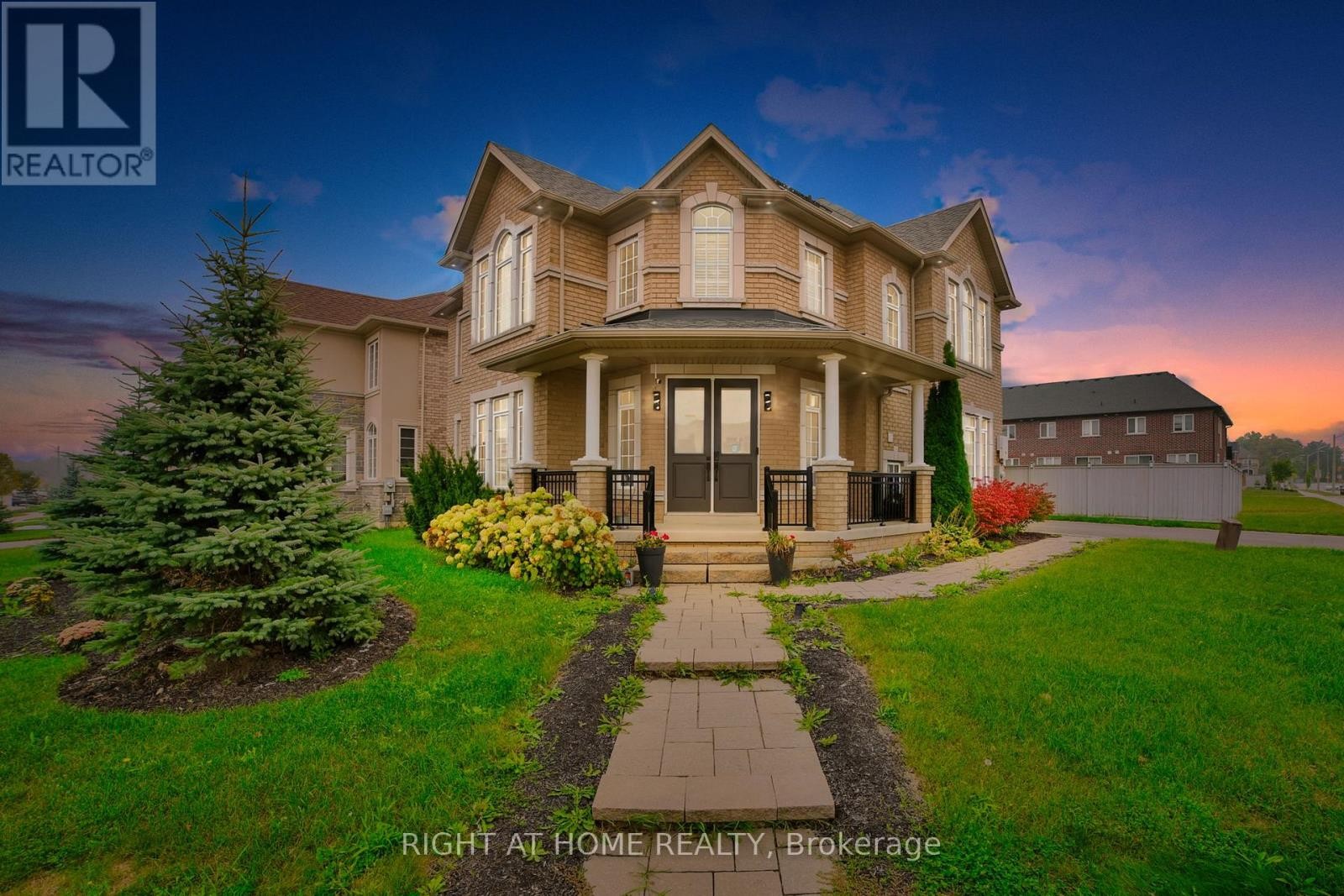
288 RAYMOND ROAD
Hamilton (Meadowlands), Ontario
Listing # X12431415
$5,750.00 Monthly
4+1 Beds
6 Baths
$5,750.00 Monthly
288 RAYMOND ROAD Hamilton (Meadowlands), Ontario
Listing # X12431415
4+1 Beds
6 Baths
Welcome to this stellar, the former model home by the esteemed builder Rosehaven, located in the sought-after Meadowlands neighbourhood of Ancaster. This exceptional residence offers over 4,000 sqft., of luxurious living space, brimming with tens of thousands of dollars in premium builder upgrades and designed for those with discerning taste.The main floor impresses with tier-1 hardwood flooring, a professional designer palette, and an elegant layout featuring separate living and dining rooms alongside a spacious family room anchored by a large fireplace. The chef's kitchen is a highlight, equipped with high-end stainless steel appliances, rich maple cabinetry, and sleek quartz countertops. It flows seamlessly into a large breakfast area with a walkout to the backyard.Upstairs, the primary suite is a private retreat, complete with a generous bedroom, a luxurious ensuite bathroom featuring a separate tub and dual vanities, and a spacious walk-in closet. A significant feature is the builder-finished bachelor unit with a private washroom, offering excellent potential for a private in-law suite.This home masterfully combines luxury with modern efficiency, featuring significant energy savings thanks to its solar panel installation garnering net electricity usage. This equals a substantial monthly savings in overall energy use throughout the year. Premium window coverings, including California shutters and zebra blinds, are found throughout. This home is truly deserving of AAA tenants. (id:7526)
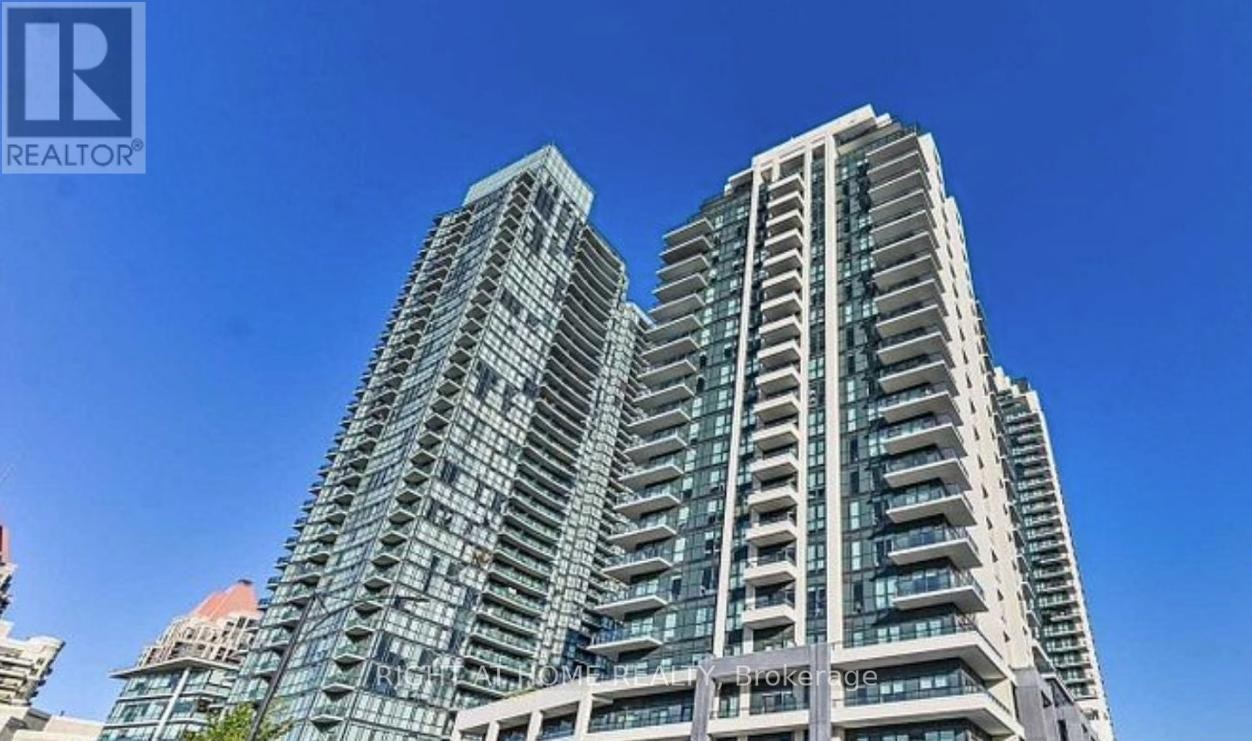
1704 - 4085 PARKSIDE VILLAGE DRIVE
Mississauga (City Centre), Ontario
Listing # W12431503
$2,700.00 Monthly
2 Beds
2 Baths
$2,700.00 Monthly
1704 - 4085 PARKSIDE VILLAGE DRIVE Mississauga (City Centre), Ontario
Listing # W12431503
2 Beds
2 Baths
Luxury Condo Unit In The Heart Of Mississauga-Square One. Open Concept Kitchen With Granite Counters, Backsplash,Stainless Steel Appliances, All Laminate Floor, Ensuite Laundry, Parking And Locker. Close To 401, 403, Square One Shopping Mall, Sheridan College, Celebration Square, Public Transit, Ymca, Central Library. (id:7526)
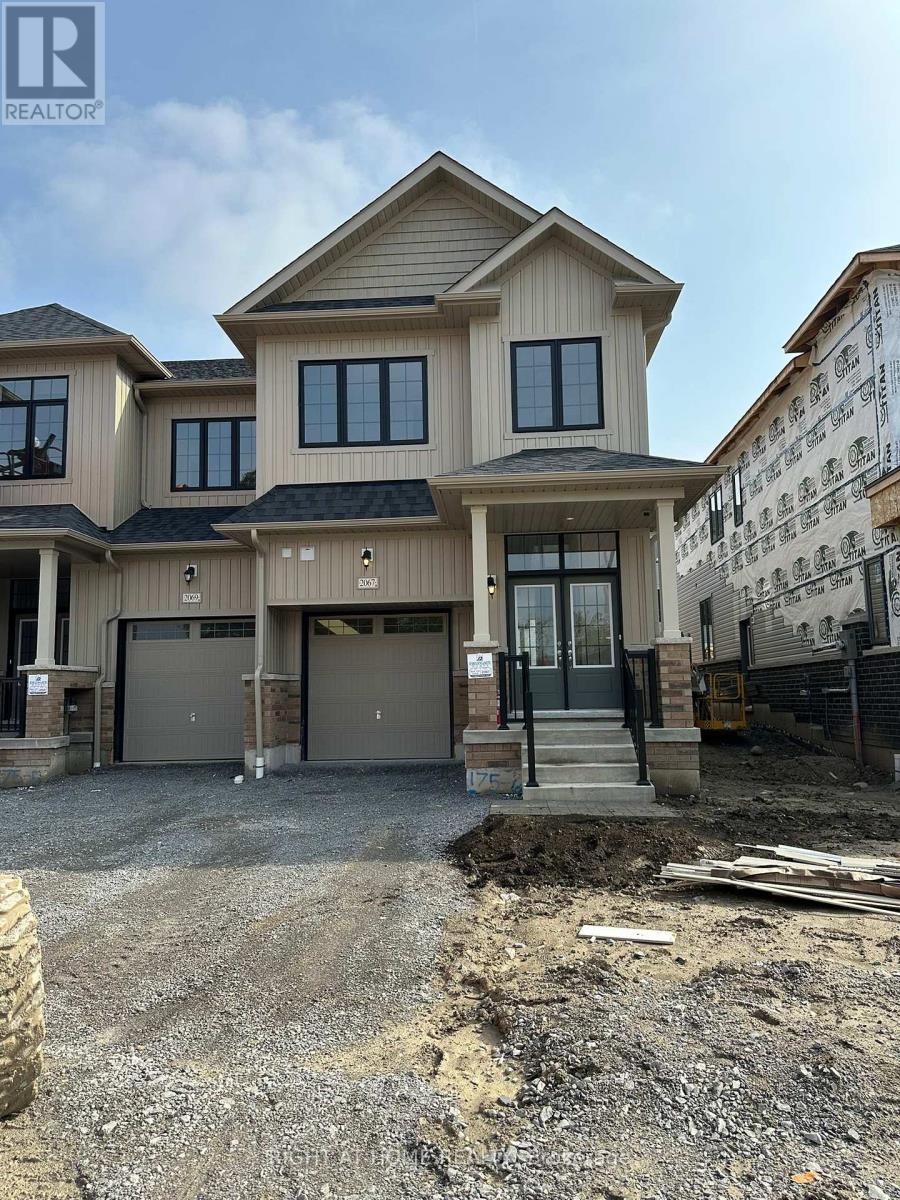
2067 HORACE DUNCAN CRESCENT
Oshawa (Kedron), Ontario
Listing # E12431328
$2,950.00 Monthly
4 Beds
3 Baths
$2,950.00 Monthly
2067 HORACE DUNCAN CRESCENT Oshawa (Kedron), Ontario
Listing # E12431328
4 Beds
3 Baths
Lease this vibrant END-UNIT ,4 beds, 3 baths with luxury finishes & 3 parking included! This beautifully upgraded home in Oshawa's Kedron area offers 1,877 sq ft of elegant living space, featuring hardwood floors, an oak staircase with iron railing, a gourmet kitchen, an electric fireplace, and a primary suite with walk-in closet and glass shower. With a convenient side entrance and top-tier finishes throughout, this residence is ideal for families or professionals. Situated just minutes from Highway 407, schools, parks, shopping, and places of worship, it blends convenience with style and it's one of a kind. This exceptional lease opportunity wont last long. (id:7526)


