Listings
All fields with an asterisk (*) are mandatory.
Invalid email address.
The security code entered does not match.
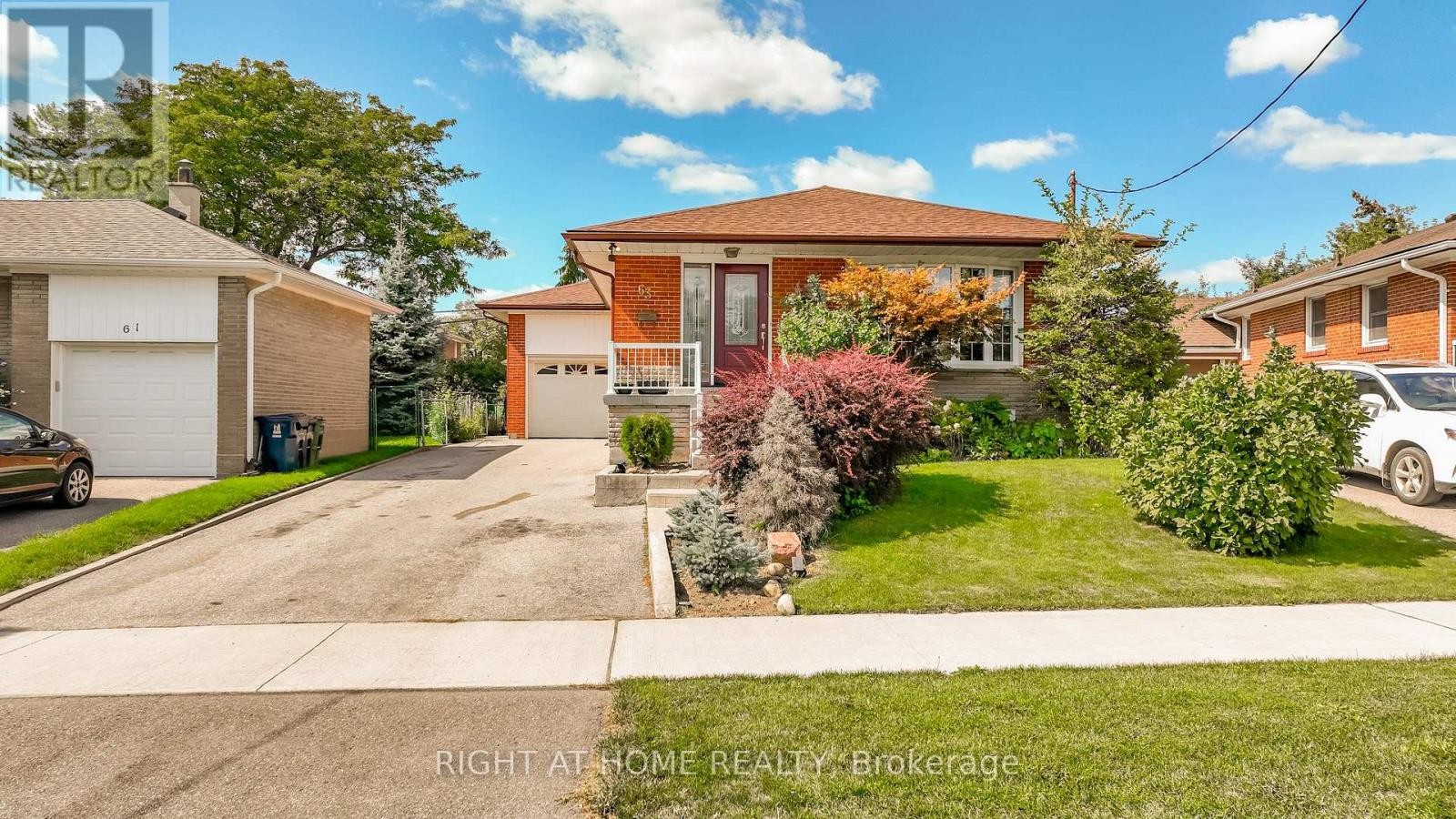
63 ALLONSIUS DRIVE
Toronto (Eringate-Centennial-West Deane), Ontario
Listing # W12448210
$1,295,000
3+3 Beds
2 Baths
$1,295,000
63 ALLONSIUS DRIVE Toronto (Eringate-Centennial-West Deane), Ontario
Listing # W12448210
3+3 Beds
2 Baths
6 Bedroom + 2 Kitchen +2 Washroom,Separate Entrance,Walk Out.Bungalow In The Heart Of Etobicoke!! This Home Features Three Spacious Bedrooms Upstairs +Three Bedrooms At the Lower Level. Two Bathrooms / Laundry .Large Family/Living Room With A Picturesque Window Providing Abundant Light.Big Kitchen With Granite Countertops/Pot-lights and Wood flooring.Fully finished basement, In law Suite.Attached Garage/Private Driveway.Walkway to Deck and Patio to the Backyard.Close to excellent schools, parks, trails, shopping &Major Highways 401/427/QEW/27.Minutes to Airport.Excellent Location on a Quiet Side Street with Low Traffic.Near Cloverdale, & Sherway Gardens.Direct bus Access to Islington and Kipling Station. (id:7526)
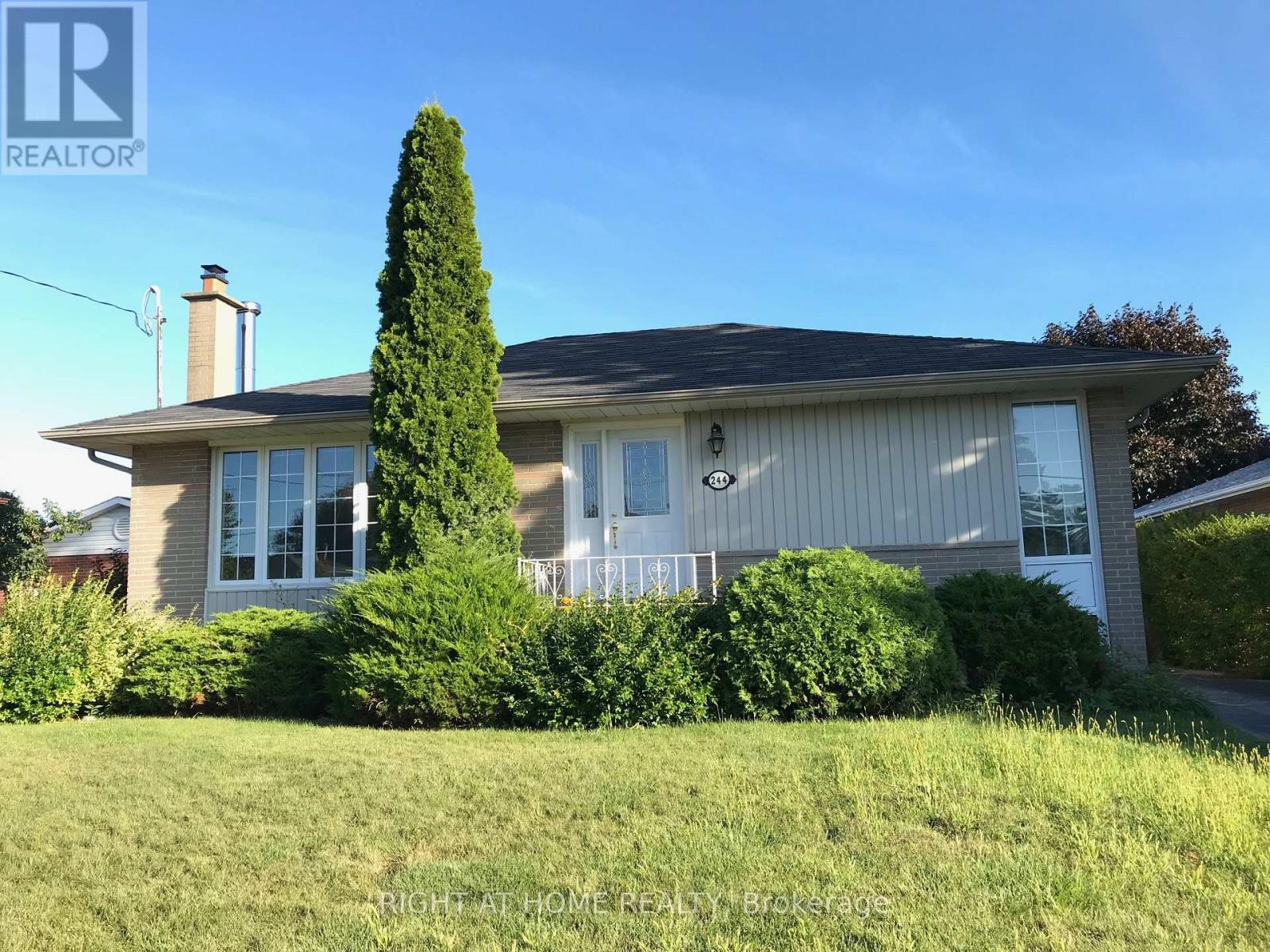
244 WEIGHTON DRIVE
Oakville (WO West), Ontario
Listing # W12448317
$4,000.00 Monthly
3+1 Beds
2 Baths
$4,000.00 Monthly
244 WEIGHTON DRIVE Oakville (WO West), Ontario
Listing # W12448317
3+1 Beds
2 Baths
Completely Renovated 3+1-Bedroom Bungalow On A Quiet Street In Prime South Oakville. All 3 BedroomsWith South View. Full Of SunShine.Large Backyard Back To Park. Open Concept Floor Plan.Modern Kitchen.Separate Entrance To Fully Finished Basement. Close To GoStation, Schools, Parks, YMCA, ApplebyCollege, Shopping Plaza And Lake Ontario. Easy Access To Highway. New Painting, New Roof,NewBathroom On Main Floor, Lots Of Upgrade. (id:7526)
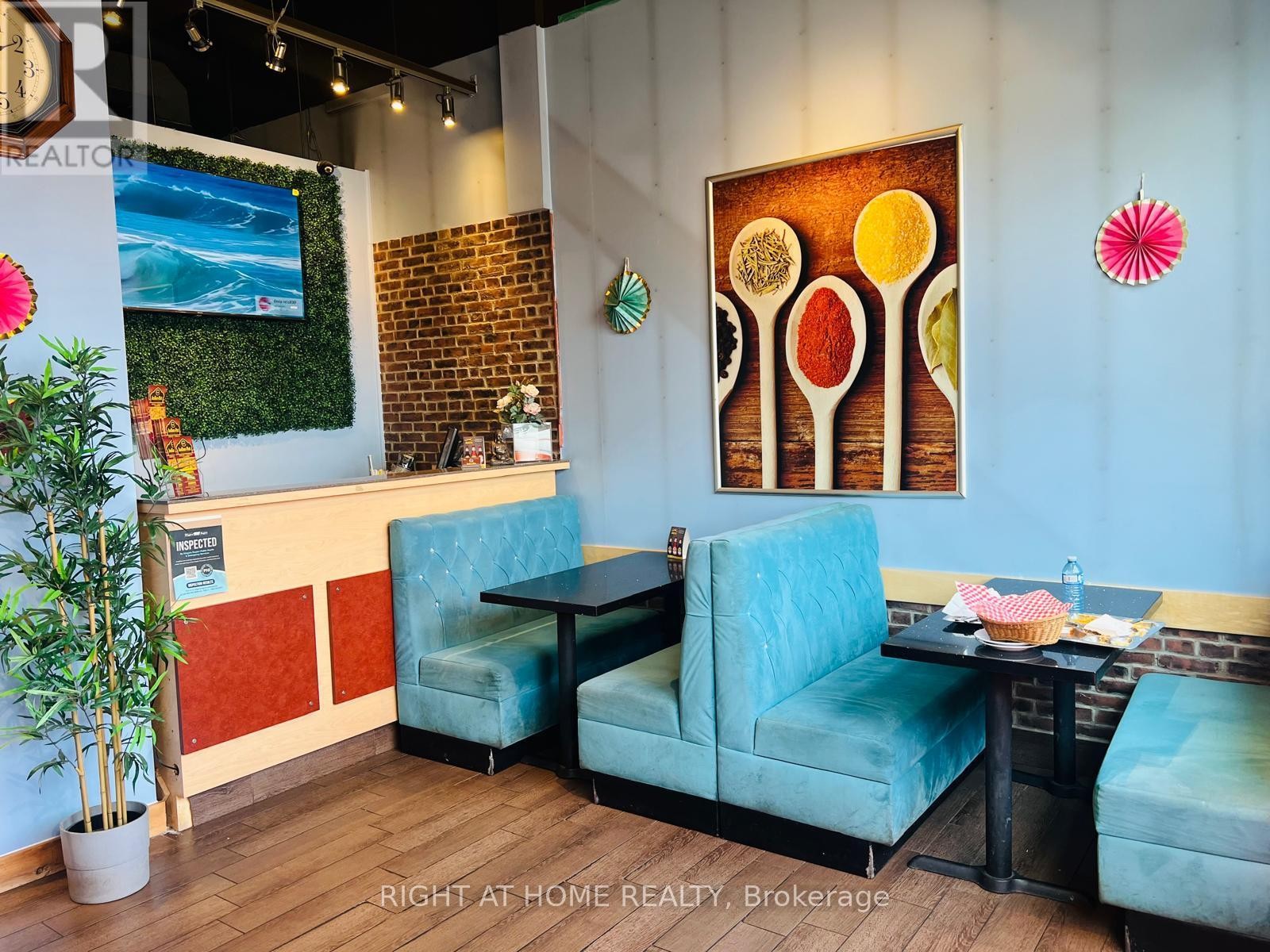
4322 ONTARIO STREET
Lincoln (Beamsville), Ontario
Listing # X12447421
$149,000
$149,000
4322 ONTARIO STREET Lincoln (Beamsville), Ontario
Listing # X12447421
Bright Unit In Busy Lincoln Square In Beamsville With Outstanding Exposure To Ontario Street. Ample Parking, Shadow Anchored By Many National Retailers Including Lcbo, Beer Store, Shoppers Drug Mart. Surrounded By Established And New Subdivisions, The Fleming Centre, And Short Walk From Beamsville's Two Secondary Schools. The business includes all necessary equipment, and fixtures needed to operate a restaurant of any kind. Perfect for dine-in, takeout, or catering operations. Turnkey setup, just bring your brand and start serving! Be Your Own Boss!!! **Super Location! Super Business!! Super Income!! (id:7526)
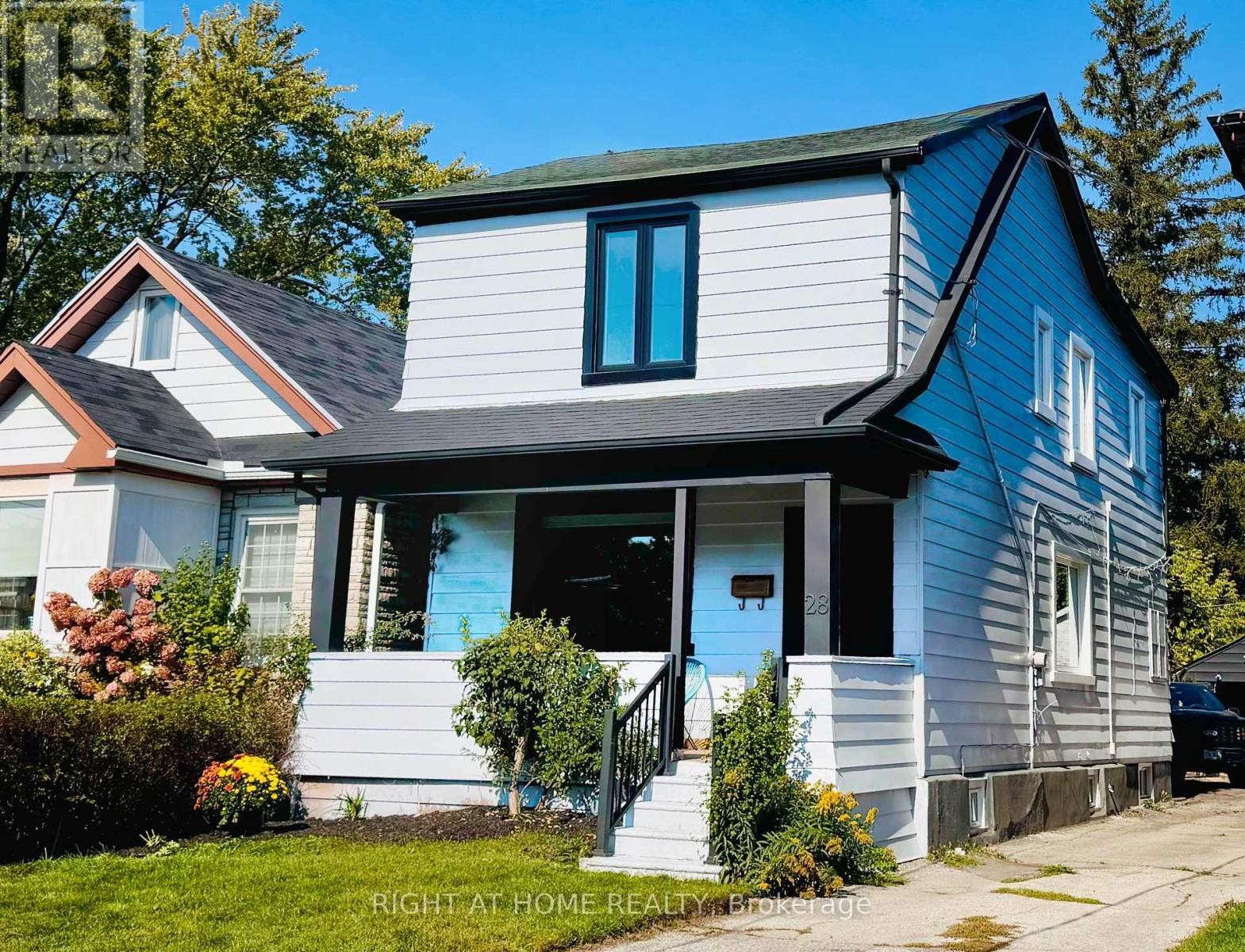
28 PENDEEN AVENUE
Toronto (Rockcliffe-Smythe), Ontario
Listing # W12446824
$1,168,000
3+2 Beds
4 Baths
$1,168,000
28 PENDEEN AVENUE Toronto (Rockcliffe-Smythe), Ontario
Listing # W12446824
3+2 Beds
4 Baths
Stunning modern home, everything new from top to bottom! This full renovation (2025) detached home features a modern open-concept layout, new windows, doors, insulation, flooring, drywall, and paint. Enjoy a custom kitchen with quartz counters, backsplash, island, and under-cabinet lighting, plus 4 stylish bathrooms and a finished basement with in-law suite potential. Major upgrades include new electrical, PEX plumbing with shut-off panel, HVAC, heat pump, furnace, tankless water heater, and sump pump. Smart thermostat, smart lock, electric bidets and energy-efficient LED lighting throughout. Updated exterior with repainted siding, new landscaping, and garage. Truly move-in ready nothing left to do! (id:7526)
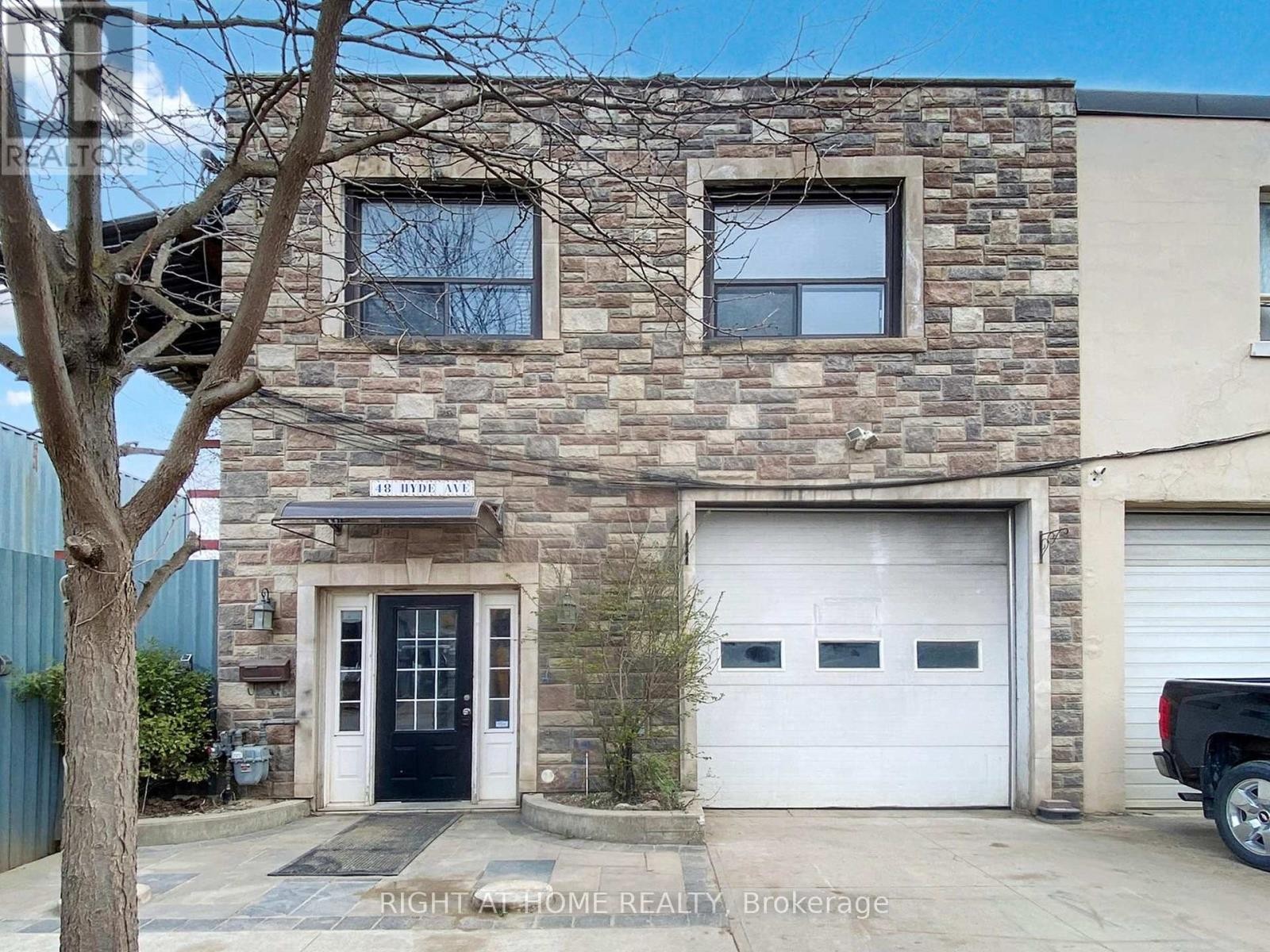
48 HYDE AVENUE
Toronto (Keelesdale-Eglinton West), Ontario
Listing # W12446932
$14.00 / Square Feet
$14.00 / Square Feet
48 HYDE AVENUE Toronto (Keelesdale-Eglinton West), Ontario
Listing # W12446932
Welcome to this exceptional semi-detached commercial building, offering 6,523 square feet of highly functional and flexible space across two levels. Purpose-built to meet a wide range of business needs, the property seamlessly combines professional office areas with warehouse functionality, making it ideal for operations that require both administrative and industrial capacity under one roof.The main floor, encompassing approximately 3,384 square feet, features a fully equipped office layout alongside open warehouse space perfect for day-to-day business operations, light manufacturing, or service-based activities. The second floor, totalling 3,139 square feet, provides additional warehouse and storage capacity, allowing for expansion and efficient organization of inventory or equipment.Ceiling heights range from 9 feet 3 inches to 11 feet, offering excellent vertical clearance for machinery or shelving. A large front garage entrance allows smooth loading and vehicle access, and on-site parking accommodates both staff and clients comfortably. With 400 AMP power, the building can easily support demanding equipment and operational needs.Adding to its versatility, automotive use is permitted, making this property a prime opportunity for businesses such as auto service centres, detailing facilities, or vehicle storage operations seeking a professional setting with the convenience of integrated office space.The buildings flexible zoning and adaptable layout support a variety of other commercial uses as well, including distribution, e-commerce, or mixed-use professional services. Conveniently located with easy access to major roads, highways, and transit routes, 48 Hyde Avenue offers a rare combination of accessibility, practicality, and modern utility.Ready for immediate occupancy, this property provides the ideal environment for growing businesses looking to establish themselves in a thriving Toronto location. (id:7526)
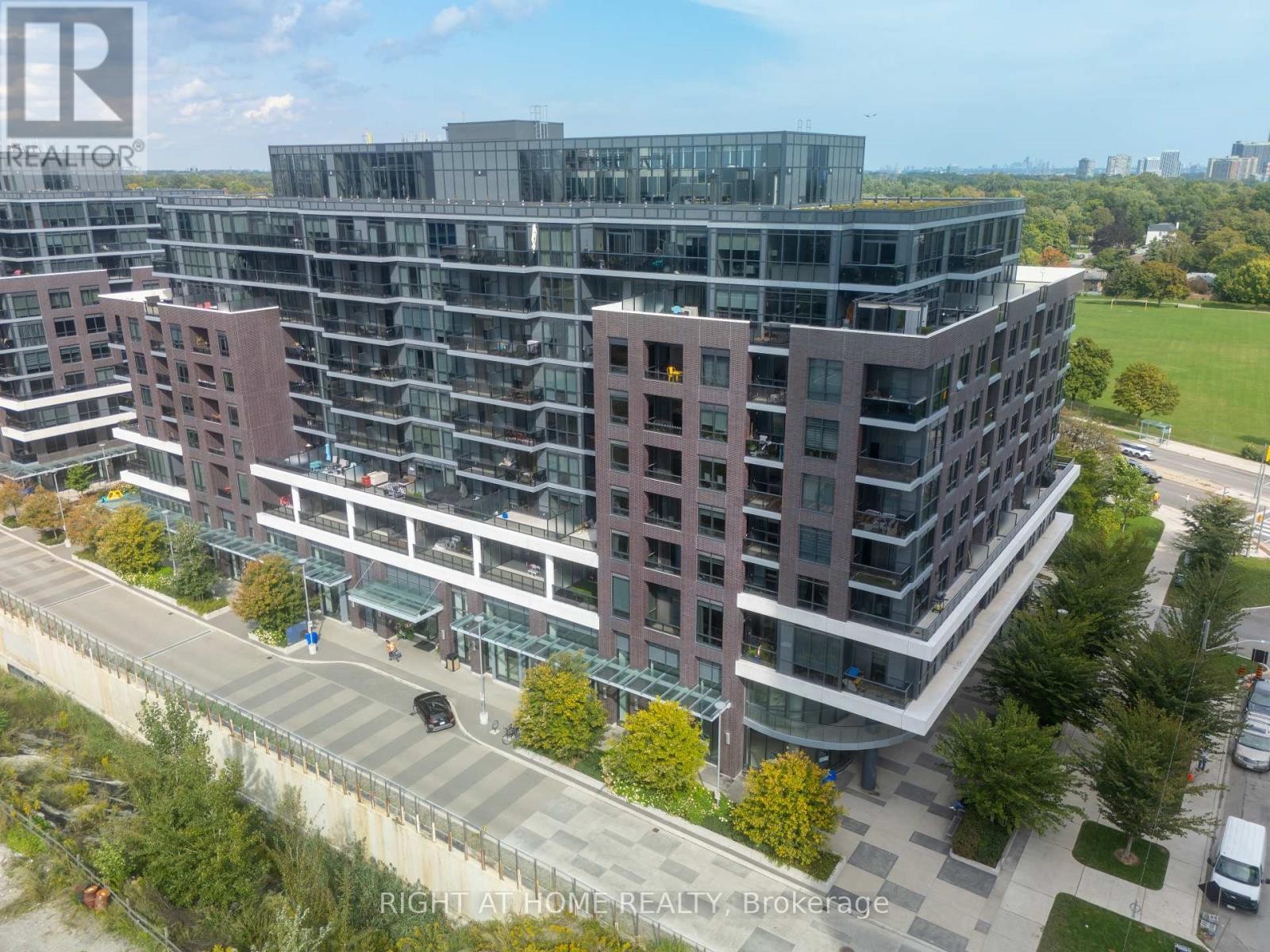
917 - 10 GIBBS ROAD
Toronto (Islington-City Centre West), Ontario
Listing # W12446465
$2,150.00 Monthly
1 Beds
1 Baths
$2,150.00 Monthly
917 - 10 GIBBS ROAD Toronto (Islington-City Centre West), Ontario
Listing # W12446465
1 Beds
1 Baths
Welcome to this beautifully designed 1-bedroom suite offering 500 sq ft of smart, stylishliving. With soaring 9-foot ceilings and a bright, open layout, this condo feels both spaciousand inviting. The sleek modern kitchen features built-in appliances, chic cabinetry, and awalnut island with hidden storage flowing seamlessly into the living area, perfect for relaxingor entertaining. Step out onto your private oversized L shaped balcony, where you can unwindand enjoy open views, fresh air and lots of sun. The bedroom is generously sized with a largewindow that fills the space with natural light, plus a full closet for ample storage.Additional highlights throughout include in-suite laundry, laminate flooring, premium windowcoverings, glass shower door and contemporary finishes. Residents enjoy access to exceptionalbuilding amenities including a fully equipped fitness centre, rooftop terrace, party room,outdoor pool, yoga room, library, and 24-hour concierge service. Conveniently located nearKipling Station along Hwy 427, minutes from Cloverdale Mall, Sherway Gardens, the airport,several parks and all the essentials. Comes with a parking. Avail for move in Nov 1 (id:7526)
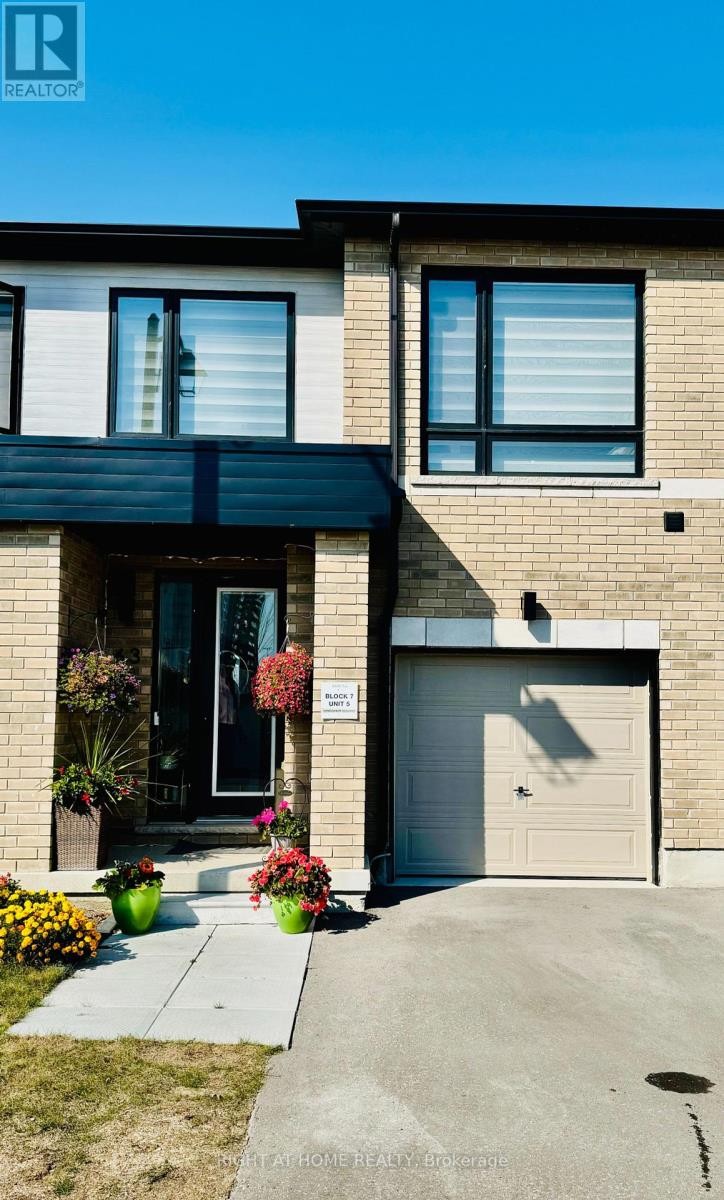
63 KLEIN WAY
Whitby (Taunton North), Ontario
Listing # E12446636
$3,250.00 Monthly
3 Beds
3 Baths
$3,250.00 Monthly
63 KLEIN WAY Whitby (Taunton North), Ontario
Listing # E12446636
3 Beds
3 Baths
Rarely offered! This stunning home is located in one of Whitby's most desirable neighborhoods! The living space includes 3 well-lit bedrooms with built in cabinetry, laundry on the bedroom level, kitchen with large island and stainless steel appliances including microwave, spacious living room with remote controlled blinds, 2.5 washrooms and a fully fenced backyard oasis for winding down. Primary bedroom features a 5 piece ensuite and wall mounted TV. Unfinished basement can be utilized as an exercise or hobby room and features an additional refrigerator. Perfect location with easy access to GO station/412/407, schools, parks, shopping, cafes and restaurants, and more. (id:7526)
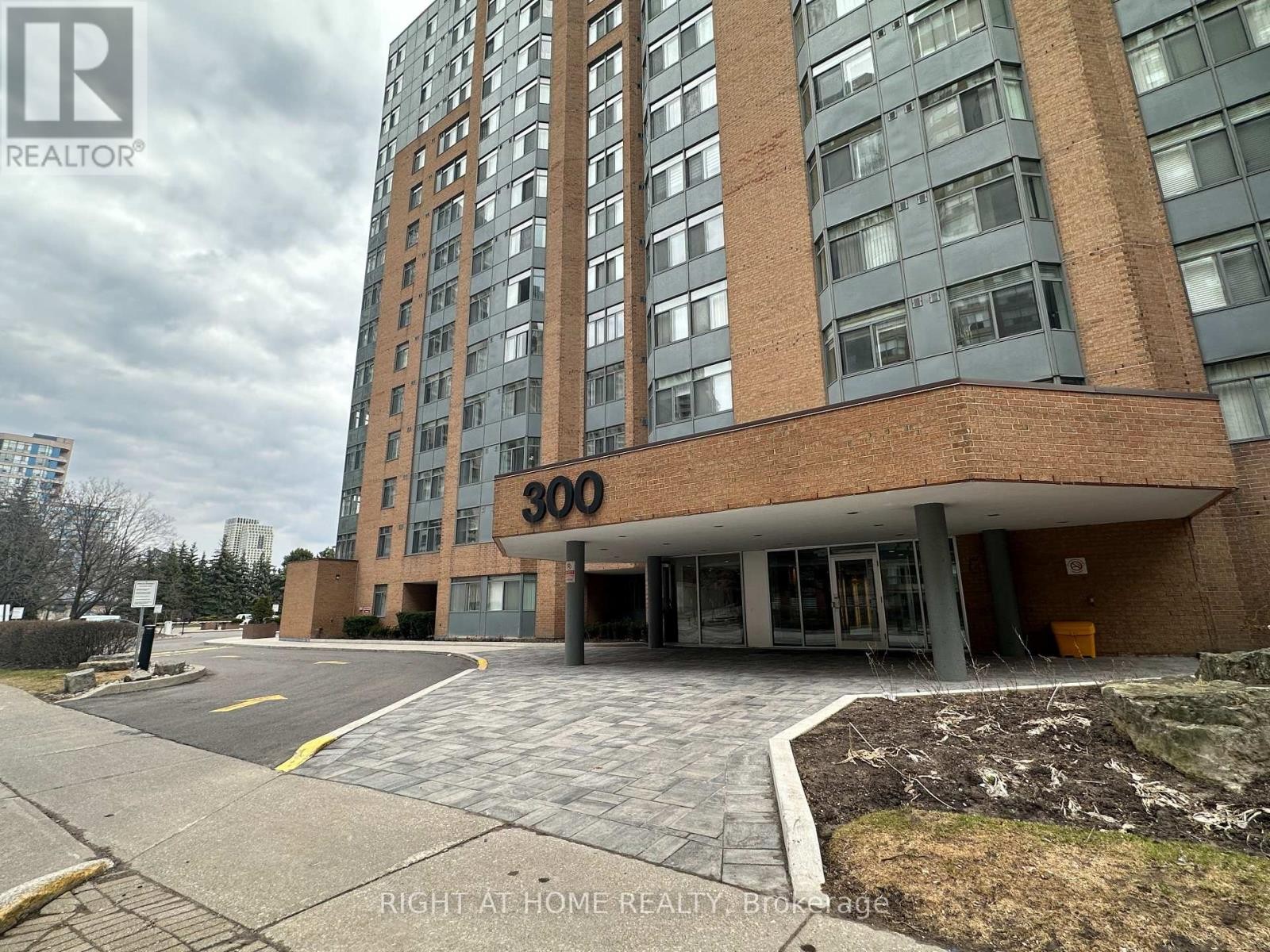
1406 - 300 WEBB DRIVE
Mississauga (City Centre), Ontario
Listing # W12353398
$569,900
2+1 Beds
2 Baths
$569,900
1406 - 300 WEBB DRIVE Mississauga (City Centre), Ontario
Listing # W12353398
2+1 Beds
2 Baths
Location, Location, Two-bedroom plus den Tow-washrooms condo Unit Comes with 1 parking and 1 locker, In Mississauga's City Centre, Conveniently Situated within Walking Distance to Square One Mall, Public Transit, Restaurants, Schools, and Parks. Amazingly Spacious Layout Living Space. excellent amenities, Indoor Pool, Indoor and outdoor Hot tub, outdoor patio, Gym, Tennis Courts, Squash Courts, Exercise Room, Party/Meeting Room, Sauna, Visitor Parking, Billiards Room, media room. This Building is steps away from Celebration Square, YMCA, Living Arts, Sheridan College, and easy access to highways 403 & 401, Square One, Cooksville GO Stations, and City Center Transit. (id:7526)
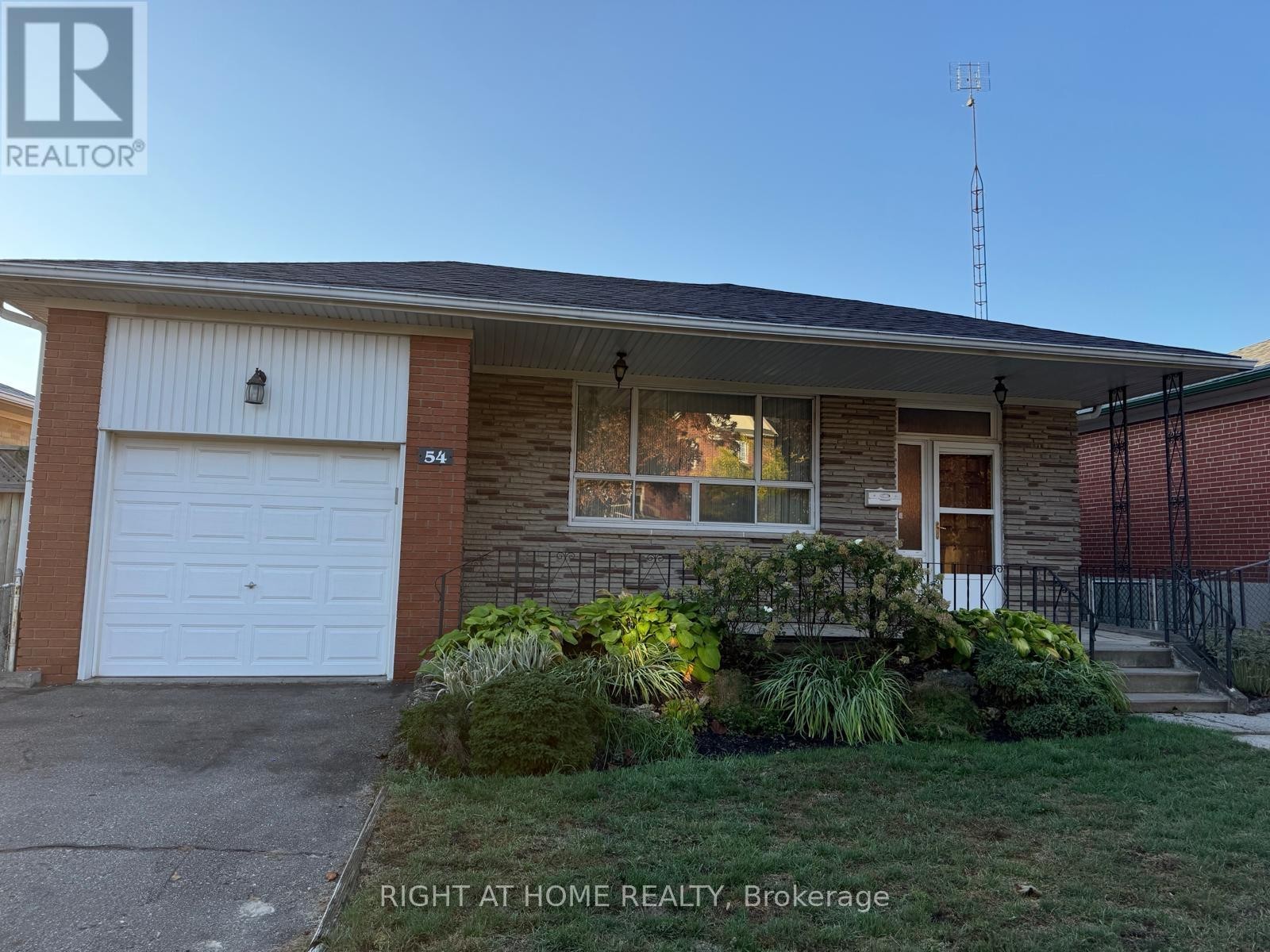
54 LEMONWOOD DRIVE
Toronto (Edenbridge-Humber Valley), Ontario
Listing # W12446854
$1,199,000
3 Beds
2 Baths
$1,199,000
54 LEMONWOOD DRIVE Toronto (Edenbridge-Humber Valley), Ontario
Listing # W12446854
3 Beds
2 Baths
THE OPPORTUNITY IS HERE TO ENTER INTO PRESTIGIOUS EDENBRIDGE HUMBER VALLEY COMMUNITY WEST TORONTO! THIS BUNGALOW IS CONVENIENTLY LOCATED ON A QUIET STREET MINUTES FROM PARK,TRAILS, SCHOOLS, TRANSIT/FUTURE EGLINTON LRT. THIS IS THE PERFECT OPPORTUNITY TO UNLOCK THE POTENTIAL OF THIS 3BR BUNGALOW, CREATE VALUE AND MAKE IT YOUR OWN! IT HAS SIDE SIDE ENTRANCE FOR POTENTIAL IN LAW SUITE OR BSMT APARTMENT FOR ADDITIONAL INCOME! OWNER HAS ENJOYED THIS PROPERTY FOR THE PAST 59 YEARS! (id:7526)
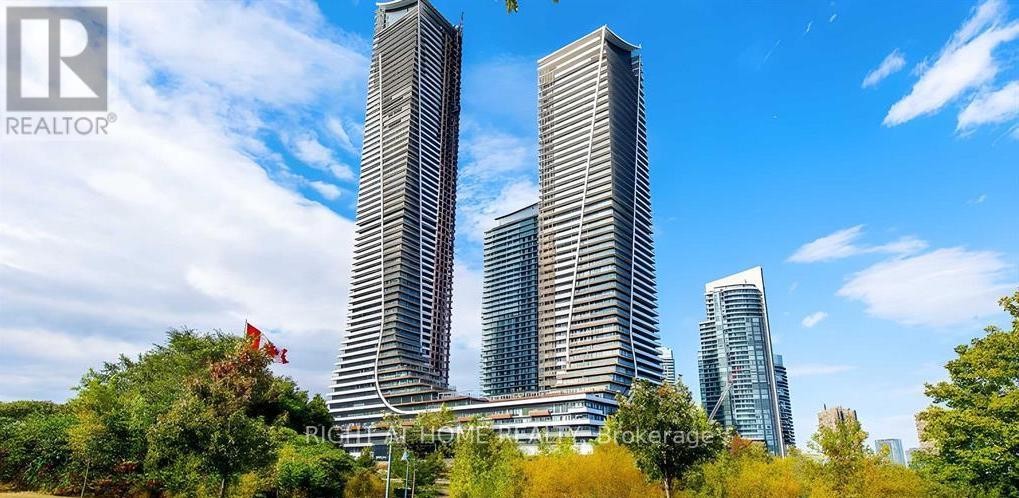
917 - 30 SHORE BREEZE DRIVE
Toronto (Mimico), Ontario
Listing # W12446477
$2,750.00 Monthly
1+1 Beds
1 Baths
$2,750.00 Monthly
917 - 30 SHORE BREEZE DRIVE Toronto (Mimico), Ontario
Listing # W12446477
1+1 Beds
1 Baths
One of the citys most prestigious residences. This stylish one bedroom plus den condominium offers a perfect combination of modern design & comfort.The thoughtfully designed open concept layout features a spacious primary bedroom and a den ideal for a home office or guest space. The kitchen is equipped with modern cabinetry, contemporary countertops, and stainless steel appliances, while the private balcony provides the perfect spot to relax and take in the scenic views of Lake Ontario.Residents will enjoy access to premium amenities, including an indoor pool, state-of-the-art fitness centre, and 24/7 concierge service for both convenience and peace of mind.Strategically located, this condo offers quick access to the QEW, public transit, and downtown attractions. Just steps from Lake Ontario and neighbouring parks, youll enjoy endless opportunities for scenic walks, outdoor activities, and relaxation. Plus, the area is surrounded by top rated restaurants, cafes, and vibrant nightlife. Don't miss the chance to live in this dynamic community where luxury and convenience come together seamlessly. (id:7526)

1610 - 470 FRONT STREET W
Toronto (Waterfront Communities), Ontario
Listing # C12445962
$670,000
1 Beds
1 Baths
$670,000
1610 - 470 FRONT STREET W Toronto (Waterfront Communities), Ontario
Listing # C12445962
1 Beds
1 Baths
Experience Luxury Living In This 1-Bedroom, 1-Bathroom Condo Suite At THE WELL. With 9-Foot Ceilings, The Modern Kitchen Features High-End Integrated Appliances, Quartz Countertops, And A Backsplash. Laminate Flooring Runs Throughout, While Custom Roll Blinds Offer Adjustable Shade. Enjoy Top-Notch Amenities Including A 5-Star Gym, Recreational Rooms, A Rooftop Deck, An Outdoor Pool, Guest Suites, Bike Storage, And 24-Hour Concierge Service. This High-Tech, Keyless Community Offers Easy Access Via Phone And Is Conveniently Located Near 320,000 Square Feet Of Retail And Dining Options At Wellington Market. (id:7526)
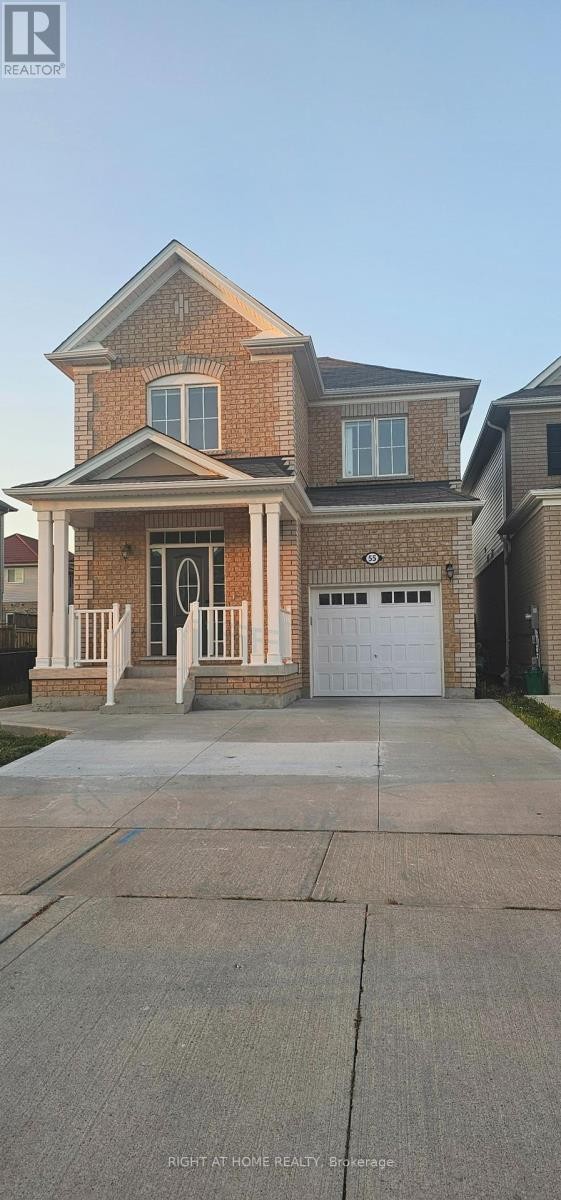
55 WATERMILL STREET
Kitchener, Ontario
Listing # X12446015
$949,000
3+1 Beds
4 Baths
$949,000
55 WATERMILL STREET Kitchener, Ontario
Listing # X12446015
3+1 Beds
4 Baths
Stunning 4-Bedroom Detached Home with Legal 1-Bedroom Basement Apartment Ideal for Extra Income! Located in the highly sought-after Doon South neighborhood of Kitchener, this beautifully upgraded home offers exceptional curb appeal with a full brick front elevation and 9' ceilings on the main floor. Enjoy a carpet-free interior featuring gleaming hardwood floors, a spacious den/living room, and a gourmet kitchen with quartz countertops. Step outside to explore breathtaking scenic trails just a short walk away, with convenient access to Hwy 401 nearby. The legal basement apartment includes a separate side entrance and dedicated laundry, perfect for rental potential or multi-generational living. Over $125K in recent upgrades include , Legal basement apartment , fully renovated bathrooms ,Extended concrete driveway , Concrete on side and patio , New staircase , New blinds and fresh paint through out. This move-in-ready home combines luxury, functionality, and location a rare opportunity in one of Kitchener's finest communities. (id:7526)
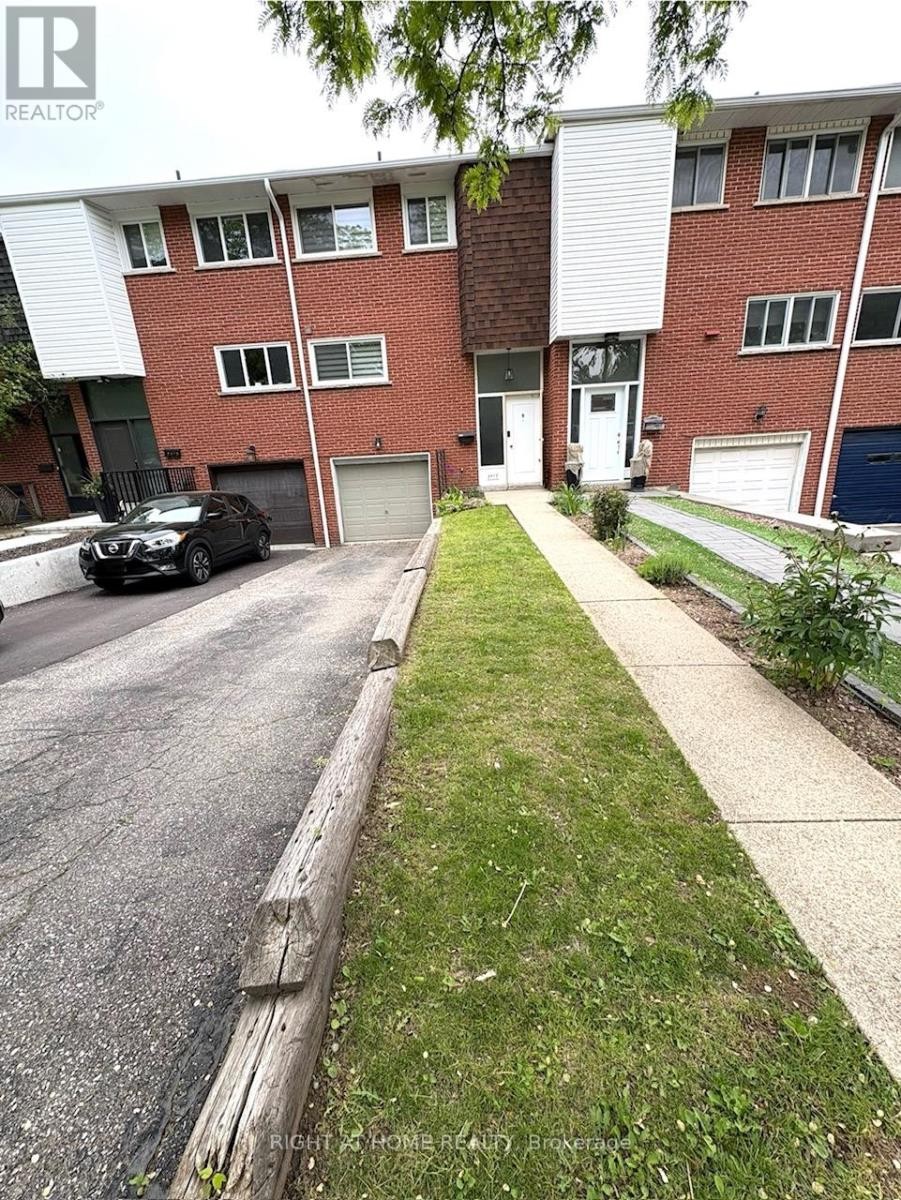
5473 SCHUELLER CRESCENT
Burlington (Appleby), Ontario
Listing # W12445655
$3,250.00 Monthly
4 Beds
2 Baths
$3,250.00 Monthly
5473 SCHUELLER CRESCENT Burlington (Appleby), Ontario
Listing # W12445655
4 Beds
2 Baths
The Townhouse is located family friendly community, great floor plan open concept layout spacious living area, close to all amenities, lake & beach, shopping, easy access to QEW + GO STATTION (id:7526)
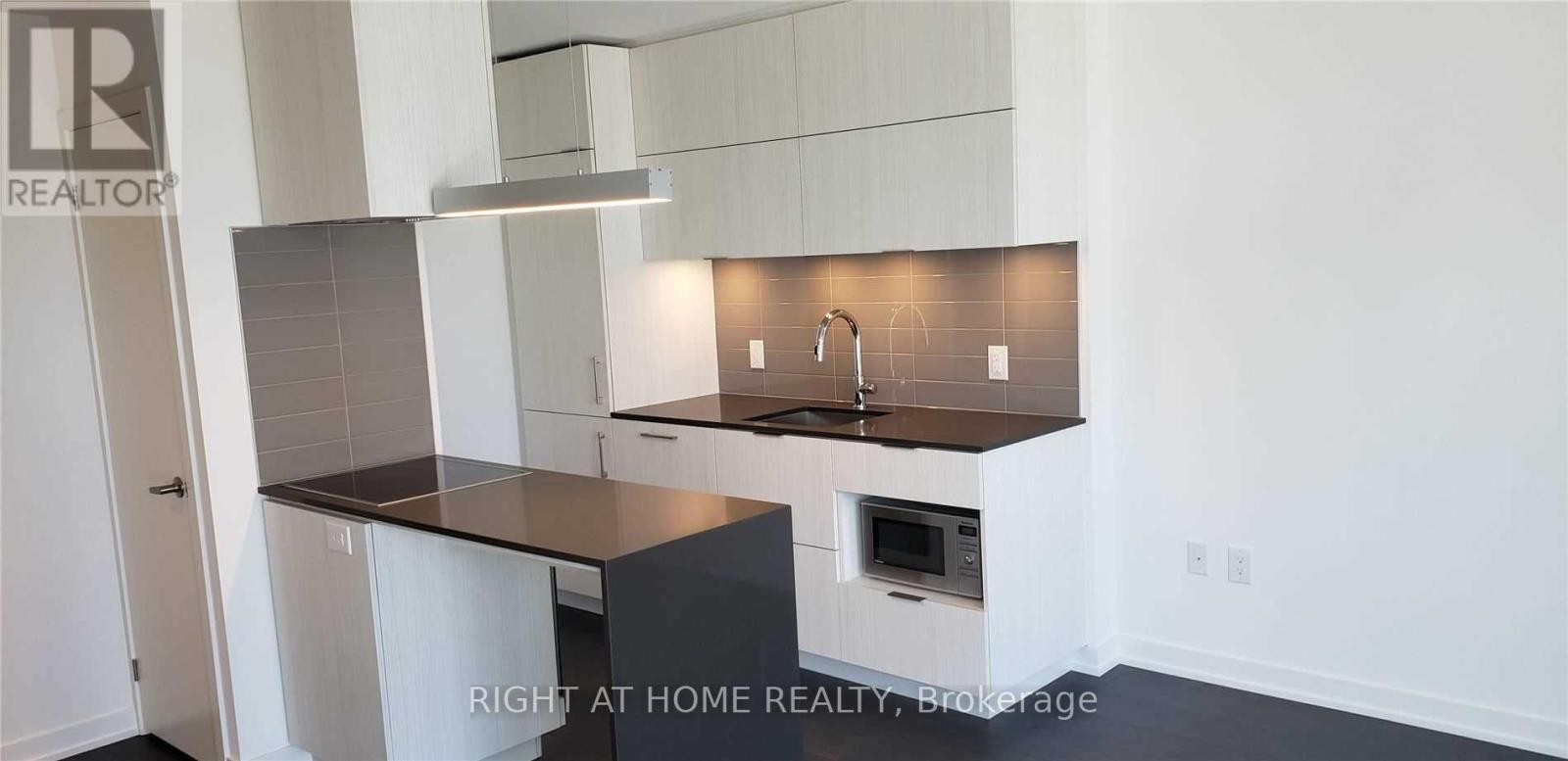
2206 - 20 RICHARDSON STREET N
Toronto (Waterfront Communities), Ontario
Listing # C12445476
$2,145.00 Monthly
1 Baths
$2,145.00 Monthly
2206 - 20 RICHARDSON STREET N Toronto (Waterfront Communities), Ontario
Listing # C12445476
1 Baths
Studio Unit Next To Loblaws, The Gardner, Sugar Beach. Steps To Union Station, St. Lawrence Market And The Distillery District. Building Amenities Include A Fitness Centre, Theatre, Arts & Crafts Studio, Garden Prep Studio, Tennis/Basketball Court, And Gardening Plots. Fantastic Opportunity To Be By The Waterfront. EXTRAS: Stainless Steel Appliances: Fridge, Stove, Dishwasher, Washer/Dryer, Elfs, Window Coverings. (id:7526)

73 SKYVIEW DRIVE
Hamilton (Falkirk), Ontario
Listing # X12445537
$849,000
3 Beds
3 Baths
$849,000
73 SKYVIEW DRIVE Hamilton (Falkirk), Ontario
Listing # X12445537
3 Beds
3 Baths
Fully Renovated Gem in Prime Hamilton Location Welcome to 73 Skyview Drive, a stunning corner lot home that has been completely transformed from top to bottom. Nestled in a quiet, family-friendly neighborhood, this property offers the perfect blend of modern upgrades and timeless charm. Over 95,000 spend in renovations. Fully renovated interior with brand-new paint, flooring, and lighting throughout, Gorgeous new kitchen with contemporary cabinetry, countertops, and Brand New appliances and Brand-new windows and doors for enhanced energy efficiency and curb appeal. Updated bathrooms with sleek fixtures and finishes . Spacious layout with fresh landscaping and exterior upgrades including new garage door and fence. Close to schools, parks, shopping, and transit with Easy access to major highways and downtown Hamilton (id:7526)
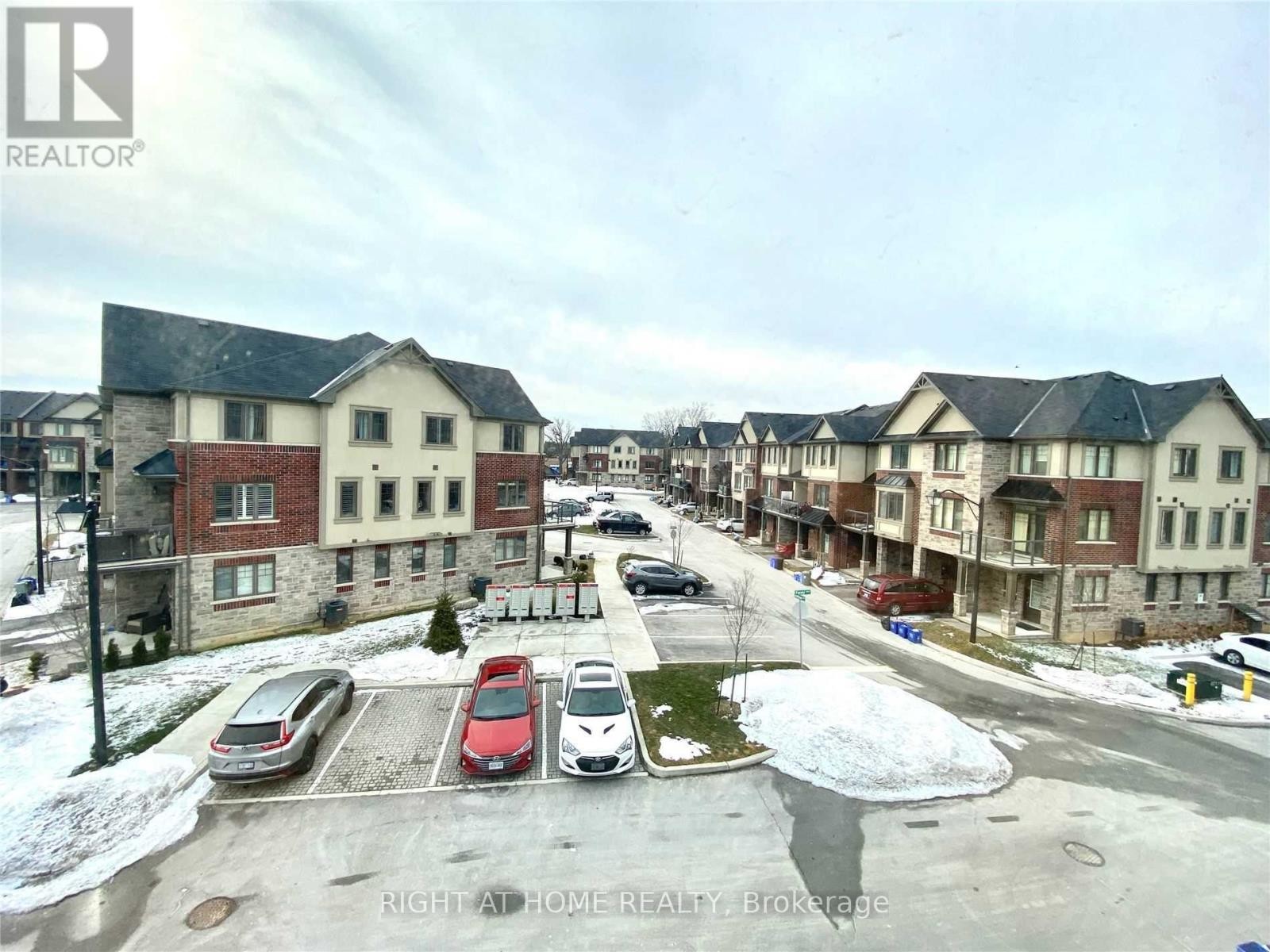
42 FARLEY LANE
Hamilton (Meadowlands), Ontario
Listing # X12445574
$2,650.00 Monthly
2+1 Beds
3 Baths
$2,650.00 Monthly
42 FARLEY LANE Hamilton (Meadowlands), Ontario
Listing # X12445574
2+1 Beds
3 Baths
Welcome to this stylish 2+1 bedroom, 2-bath end-unit townhouse in a highly sought-after Ancaster location! Perfectly situated near major highways, this home offers convenience while being nestled in a quiet, family-friendly community. Enjoy 9-foot ceilings and a flexible main floor space ideal for a home office, playroom, or personal gym. The modern kitchen boasts quartz countertops, stainless steel appliances, a breakfast bar, and a bright dining area with a walk-out to a private balcony perfect for morning coffee or evening downtime. Premium flooring flows throughout the main and second levels, while the third floor provides cozy, carpeted bedrooms for added comfort. Property Pictures are virtually staged as the property is tenanted. (id:7526)

348 BROADVIEW AVENUE
Toronto (South Riverdale), Ontario
Listing # E12445198
$1.00 Monthly
$1.00 Monthly
348 BROADVIEW AVENUE Toronto (South Riverdale), Ontario
Listing # E12445198
Ghost Kitchen. There is sinks, kitchen hood, Large walk-in Cooler & Freezer and Loading Dock. Ideal for Catering Company or Restaurant Warehouse. Floors are leveled for spray washing. Located in East Chinatown so easy to buy groceries. 1 full washroom already built. Must pay 60% of building Utilities. Basement is free of charge. Originally Spring Rolls Restaurant warehouse, best materials used. A million invested. Close to Down Valley and QEW. Rental price is $7000/ Month + TMI. (About $1000 depending on use) Loading doors ( 9.97 ft by 1062 ft) Wall-in cooler (11.45 ft By 20.86 ft) Wall-in freezer 13.17 ft by 19.22 ft) Book a showing today. (id:7526)

PH12 - 280 DUNDAS STREET W
Toronto (Kensington-Chinatown), Ontario
Listing # C12445261
$2,300.00 Monthly
1 Beds
1 Baths
$2,300.00 Monthly
PH12 - 280 DUNDAS STREET W Toronto (Kensington-Chinatown), Ontario
Listing # C12445261
1 Beds
1 Baths
Discover refined living in this penthouse-level one-bedroom residence at Artistry Condos, an iconic new development in the heart of downtown Toronto. Perched high above the city, this never-lived-in suite offers a rare opportunity to own a home at the very top of the building, where privacy, tranquility, and clear views define an elevated lifestyle. Expansive floor-to-ceiling windows capture unobstructed skyline vistas, bathing the interiors in natural light. Thoughtfully designed with attention to detail, the suite features 9-foot smooth ceilings, quartz countertops, built-in stainless steel appliances, and a smart lock entry system, blending modern luxury with everyday convenience.As part of the prestigious Penthouse Collection, residents will soon enjoy an amenities, including a rooftop terrace with BBQ facilities, fully equipped fitness and yoga studios, co-working lounges, an art studio, and the security of a 24/7 concierge.Positioned steps from OCAD University, the University of Toronto, the Art Gallery of Ontario, TTC transit, major hospitals, and the Financial District, this residence offers a seamless connection to education, culture, healthcare, and commerce.A sophisticated address for professionals, academics, and discerning urban dwellers seeking the prestige of penthouse living in the center of it all. (id:7526)
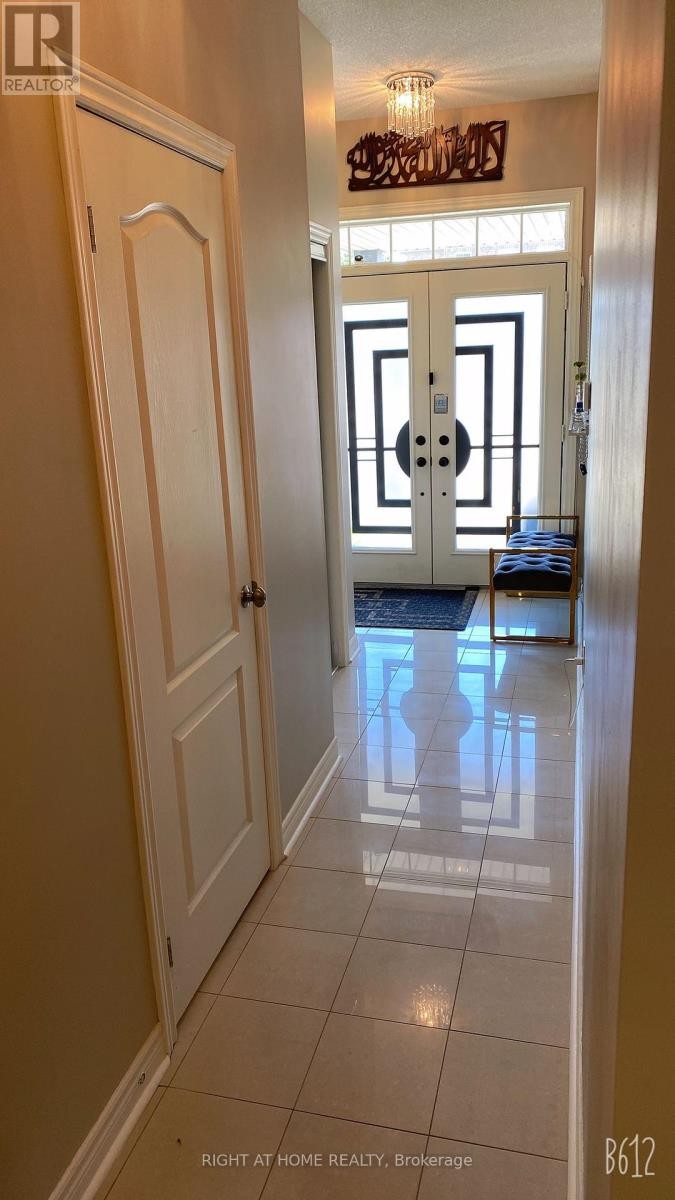
4700 CENTRETOWN WAY
Mississauga (Hurontario), Ontario
Listing # W12445286
$3,300.00 Monthly
3 Beds
3 Baths
$3,300.00 Monthly
4700 CENTRETOWN WAY Mississauga (Hurontario), Ontario
Listing # W12445286
3 Beds
3 Baths
Semi Detached House (Upper Level)Major Intersection is Mavis And Eglinton). Great Family Home With An Open Concept Layout And High Ceilings On Main Floor.Was A 4 Bedrooms Converted To 3 By Builder. Hardwood Floors Throughout House. Many Upgrades And High Quality Finishes. Pot Lights, Eat In Kitchen With Granite Counters, Mosaic Tile B/S, High Quality S.S. Appliances, Under Cabinet Lighting, Walk Out To Deck,All Washrooms Upstairs Are Upgraded With Large Stand Up Showers,Freshly Painted.5 Mins To Square One,Heartland ,Go Bus, Walking Distance To Parks And Grocery .Don't Miss This Gem! 2 W/I Closet In Master ,All Closets Are Custom California Closet, 2nd Bd Is Large With Corner Windows, Linen Closet, Laundry On 2nd Floor, Access To Garage From House, Fully Fenced Landscaped Yard With Wood Deck, Pergola, Storage Shed. Basement Not Included. (id:7526)

9 ANNMARIE DRIVE
Niagara-on-the-Lake (Virgil), Ontario
Listing # X12445102
$3,950.00 Monthly
4 Beds
4 Baths
$3,950.00 Monthly
9 ANNMARIE DRIVE Niagara-on-the-Lake (Virgil), Ontario
Listing # X12445102
4 Beds
4 Baths
Hot Tub + Fully Furnished + Pool Table on a quiet street in the middle of wine country with minutes to old town! New home built in 2022 with cathedral ceiling in kitchen, great room and primary bedroom! Kitchen has upgraded cabinetry, quartz counters, wine fridge, pendant lighting over the centre island. Open concept to the great room with gas fireplace, beautiful french doors to backyard oasis including seating area, natural gas BBQ, and hot tub! California Shutters, gorgeous luxury vinyl plank flooring, 9 Ft ceilings. Primary bedroom and 2nd Bedroom/Den (already includes a murphy bed) are on the main floor. The upstairs has 2 additional bedrooms + 4pc bathroom. The FINISHED basement is the perfect rec room including a pool table, darts and games! Open concept with games area, theatre area, built in 2nd Murphy Bed for additional guests to stay over. Outdoor entertaining made easy, backyard patio with gazebo. While longer term lease preferred, shorter term will be considered. (id:7526)
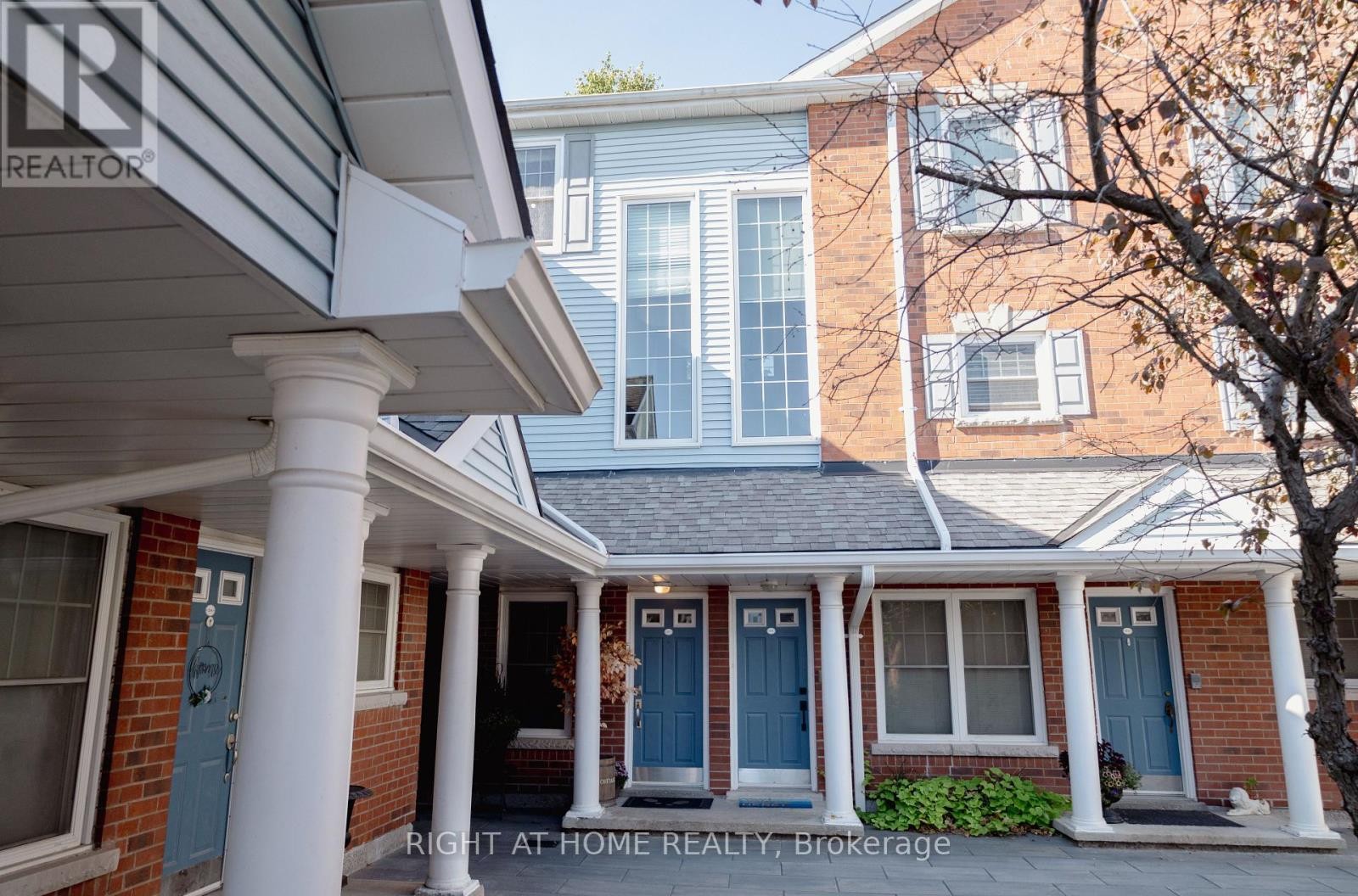
D-7 - 1663 NASH ROAD
Clarington (Courtice), Ontario
Listing # E12444351
$479,000
3+1 Beds
3 Baths
$479,000
D-7 - 1663 NASH ROAD Clarington (Courtice), Ontario
Listing # E12444351
3+1 Beds
3 Baths
Step into this beautifully maintained home located in a desirable, family-friendly community. Featuring large principal rooms and a spacious open-concept layout, this property offers both comfort and functionality. The unit includes a newer washing machine for added convenience and peace of mind. Enjoy the bright, inviting atmosphere that's perfect for relaxing or entertaining. Parking is included, with the option to secure an additional parking space, ideal for multi-vehicle households or guests. With modern updates, a welcoming design, and a prime location close to amenities, this home is the perfect blend of style and practicality. (id:7526)
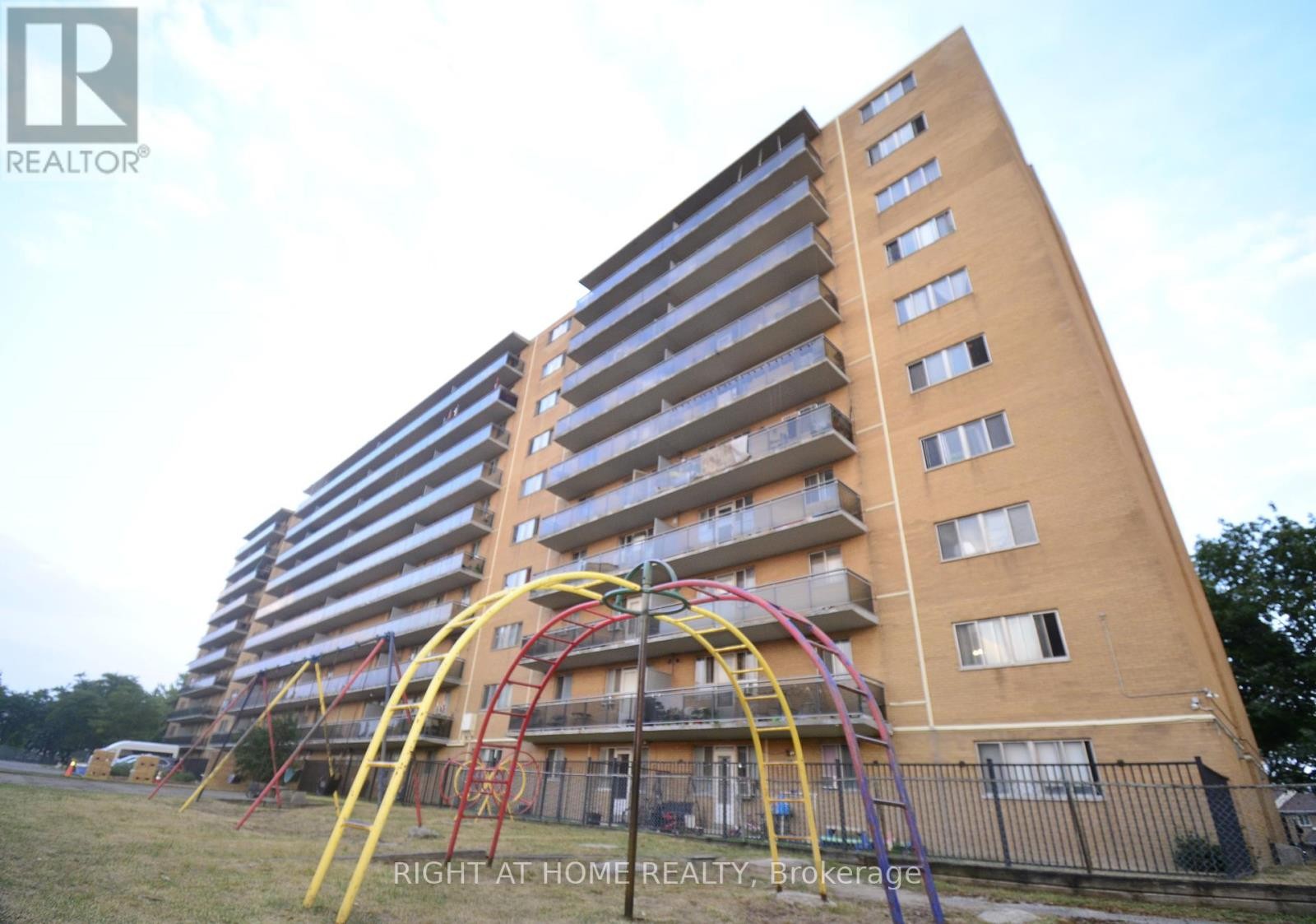
216 - 100 DUNDALK DRIVE
Toronto (Dorset Park), Ontario
Listing # E12444534
$350,000
2 Beds
1 Baths
$350,000
216 - 100 DUNDALK DRIVE Toronto (Dorset Park), Ontario
Listing # E12444534
2 Beds
1 Baths
Welcome to Kennedy Place Condo! Updated 2 Bedroom in the heart Scarborough. A perfect fit for first time buyers or anyone looking for a move-in ready home. This bright and spacious unit features a carpet free layout, modern LED lighting, renovated bathroom and freshly painted interiors that create a warm, welcoming vibe. Everything is taken care of, just add your personal touch. Located in a family friendly community. You'll love the unbeatable access to Hwy 401, Kennedy Commons, Shopping, Schools, Grocery Stores and Everyday Essentials. Everything you need just minutes away. Low property taxes and outstanding value, this Unit is the smart choice for comfort and convenience. All that's left to do is move in and make it yours! (id:7526)

1504 - 1255 BAYLY STREET
Pickering (Bay Ridges), Ontario
Listing # E12444624
$2,950.00 Monthly
2+1 Beds
2 Baths
$2,950.00 Monthly
1504 - 1255 BAYLY STREET Pickering (Bay Ridges), Ontario
Listing # E12444624
2+1 Beds
2 Baths
This extraordinary corner unit offers a 225 sq. ft. wrap-around balcony with breathtaking views of Lake Ontario, providing the perfect spot to enjoy your morning coffee while watching the sunrise. Designed with modern living in mind, the bright and upgraded interior includes a versatile den ideal for a home office. The kitchen is beautifully appointed with stainless steel appliances, quartz countertops, a custom backsplash, an under-mount sink, and extended upper cabinets for added storage. The primary bedroom features a spacious walk-in closet, a 4-piece ensuite, and stunning south-facing views of the protected forest, which are especially captivating in the fall. The second bedroom, conveniently located next to the second full bathroom, also enjoys serene forest views. Both bathrooms are enhanced with quartz countertops and under-mount sinks. Additional highlights include a coat closet that can double as a pantry and the rare offering of two parking spaces. Residents benefit from exceptional amenities, including a fitness centre, outdoor pool with hot tub and loungers, a stylish party room with BBQs and outdoor space, 24-hour concierge service, and a secure parcel delivery system. Ideally located just minutes from the Pickering GO Station, Highway 401, the Pickering waterfront trail, excellent schools, parks, restaurants, and shopping, this move-in-ready home perfectly combines luxury, convenience, and natural beauty. No pets, No smoking. (id:7526)
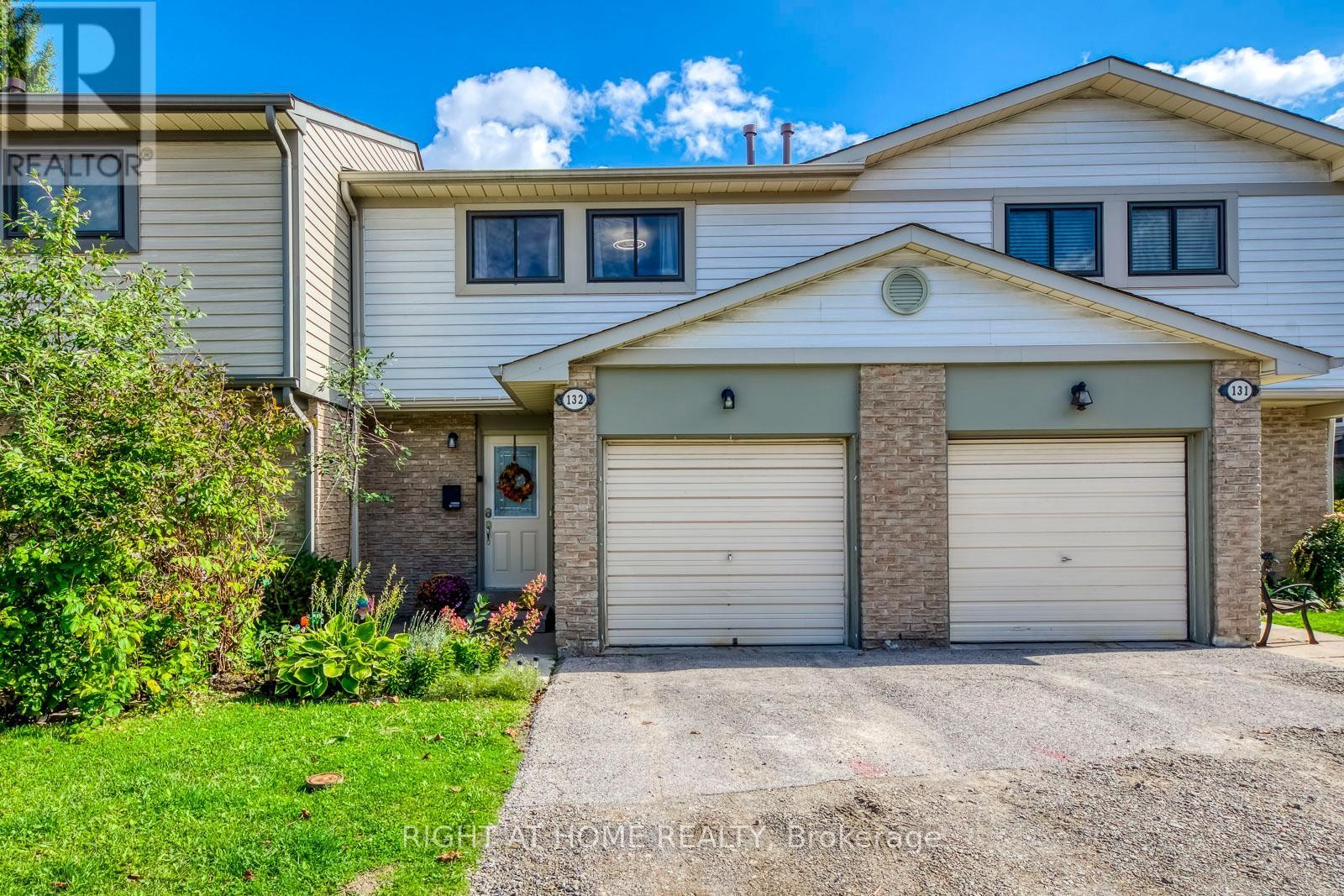
132 ASHTON CRESCENT
Brampton (Central Park), Ontario
Listing # W12444718
$669,900
3 Beds
2 Baths
$669,900
132 ASHTON CRESCENT Brampton (Central Park), Ontario
Listing # W12444718
3 Beds
2 Baths
Welcome to 132 Ashton Crescent! This stunningly renovated 3-bedroom, 3-washroom condominium townhouse is a true showpiece in Brampton's sought-after Central Park community. Immaculate, move-in ready, and carpet-free throughout, the home features premium wide-plank hardwood floors, smooth ceilings, and energy-efficient LED pot lights. The bright, open-concept main floor is anchored by a chefs kitchen with quartz counters, subway tile backsplash, stainless steel appliances, ceramic flooring, and built-in cabinetry. The upper level offers generously sized bedrooms with oversized picture windows, abundant natural light, and a primary suite with two large windows and double closets. Bathrooms are professionally renovated with quartz counters, glass enclosures, and pot lights. The fully finished lower level is a versatile retreat with a wide open recreation room, home theatre with projector, and a beautifully finished 3-pc washroom featuring a glass walk-in shower. Additionally, the home includes a gas furnace, A/C and tankless water heater all OWNED. Step outside to a manicured backyard oasis with stone patio and landscaped gardens, perfect for entertaining or quiet relaxation. Pride of ownership shines throughout this residence. The well-managed complex provides outstanding amenities, including an outdoor pool and visitor parking. Located near schools, parks, Ellen Mitchell Community Centre, Professors Lake, shopping, and Brampton Civic Hospital, with easy access to transit, Bramalea GO, Zum, Highway 410, and just 20 minutes to Pearson Airport. A rare turnkey opportunity blending style, lifestyle, and convenience in one of Brampton's most family-friendly neighborhoods! Seeing is believing! Show to your most discerning clients! (id:7526)


