Listings
All fields with an asterisk (*) are mandatory.
Invalid email address.
The security code entered does not match.
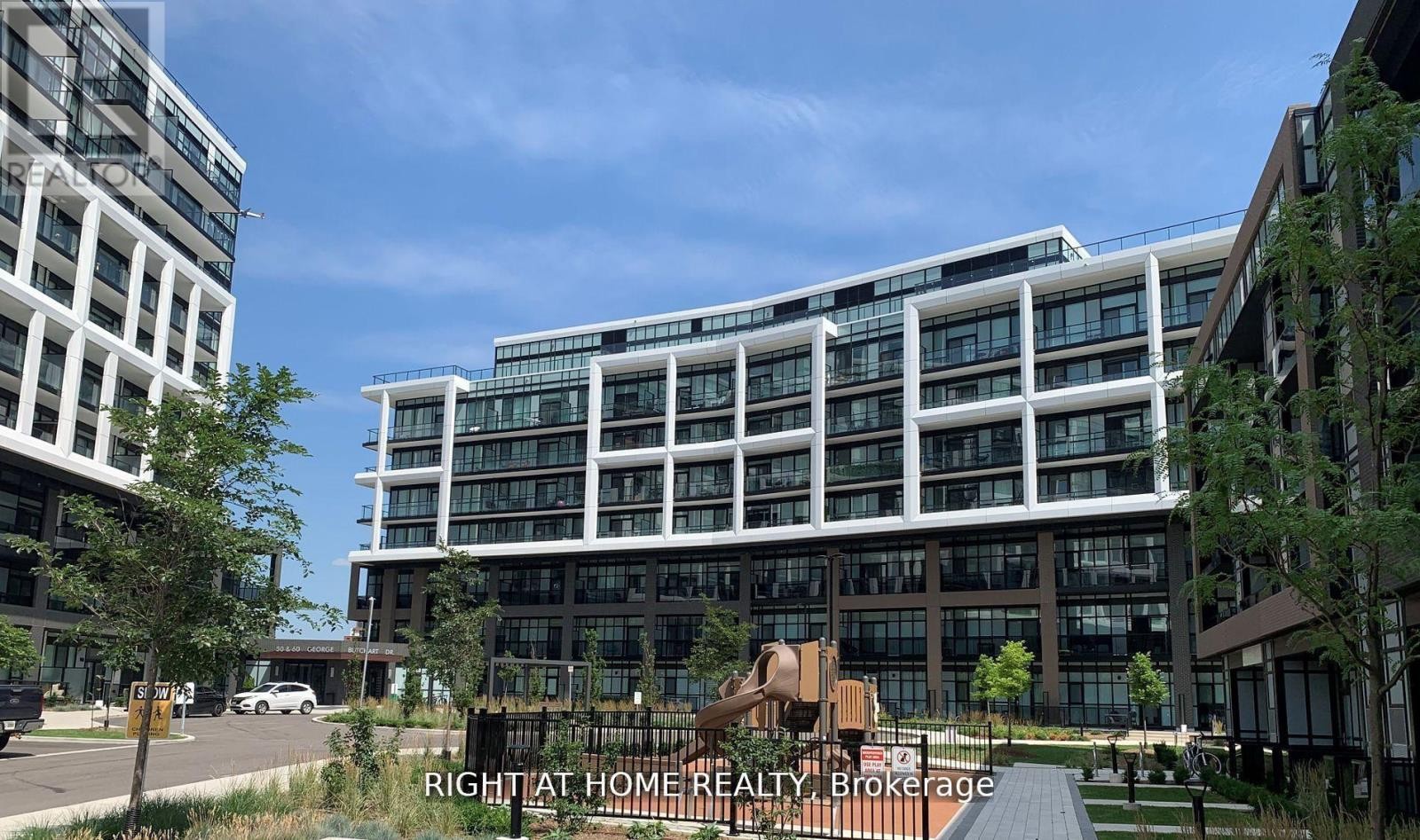
509 - 60 GEORGE BUTCHART DRIVE
Toronto (Downsview-Roding-CFB), Ontario
Listing # W12417088
$2,100.00 Monthly
1 Beds
1 Baths
$2,100.00 Monthly
509 - 60 GEORGE BUTCHART DRIVE Toronto (Downsview-Roding-CFB), Ontario
Listing # W12417088
1 Beds
1 Baths
Welcome To This Beautiful 1 Bedroom South Facing Cn Tower View Condo Right In The Hearth Of 291 Acre Downsview Park. This Unit Features Extremely Functional Open Concept Layout, Floor To Ceiling Glass Windows, 10 K In Builder Upgrades Including Smooth Ceilings, Modern Kitchen Island And Finishes, Full Size S/S Appliances, Quartz Counters, Double Mirrored Closets And 105 Sqft Balcony. The Building Comes Equipped With Amazing Amenities Including Communal Bar, Barbeques, 24/7 Concierge, Fitness Centre W/Yoga Studio, Boxing, Spin Zones & Change Rooms, Billiards Tables, Lounge, Children Playground, Lobby, Study Niches, Co-Working Space, Rock Garden, Pet Wash Area. This 7 Storey Luxury Boutique Building Has It All! Move In And Enjoy! Perfect Location, Close To Subway, Go Station, Hospital, York University, Shopping And Major Hwy's 401/400/407 (id:7526)
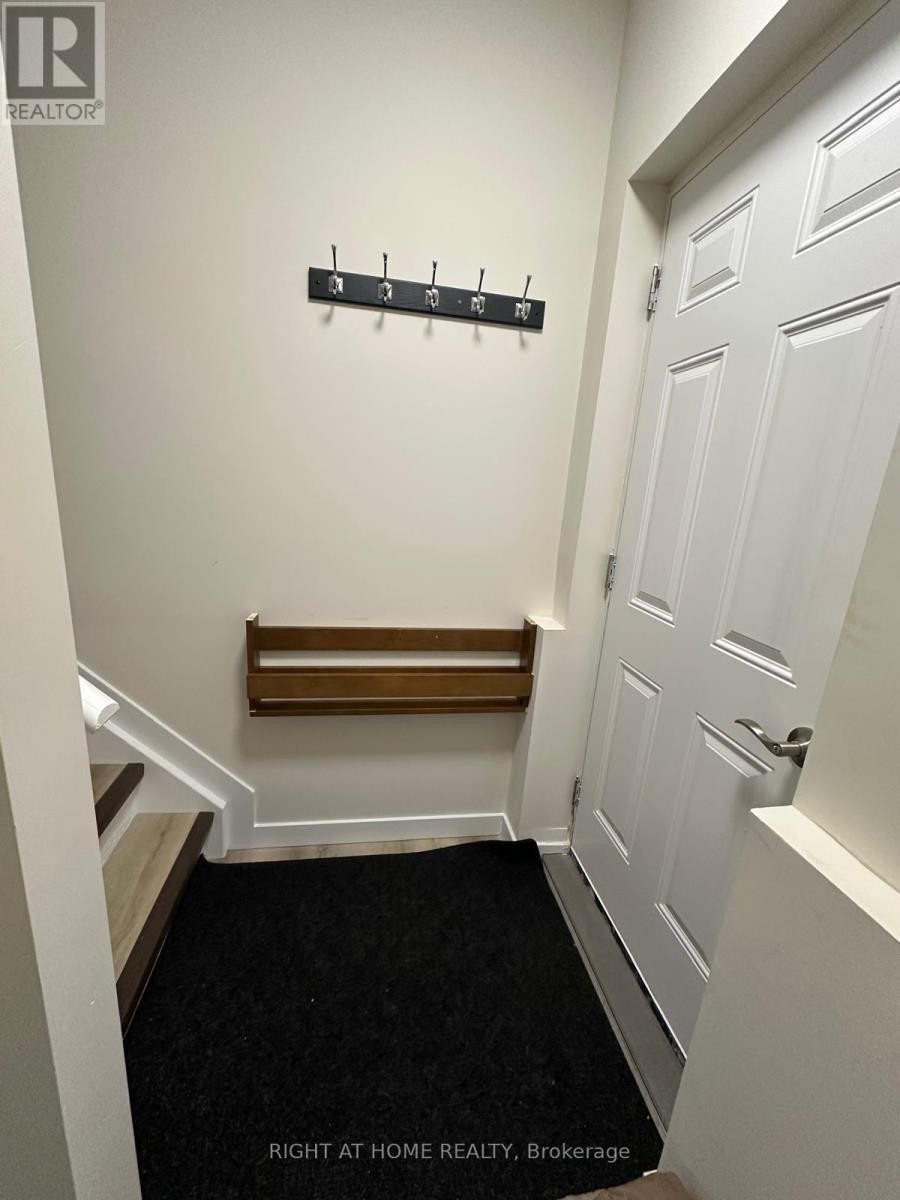
899 KETTLERIDGE STREET
London North (North M), Ontario
Listing # X12415394
$1,600.00 Monthly
1 Beds
1 Baths
$1,600.00 Monthly
899 KETTLERIDGE STREET London North (North M), Ontario
Listing # X12415394
1 Beds
1 Baths
Newly Renovated, One Bedroom Basement. With Separate Entrance, Kitchenette, Laundry, LivingArea, Close to Western University, University Hospital, Costco, Farmboy, Rona and Transit. Students, professionals, Newcomers Are Welcomed, NO PETS, NO SMOKING OR VAPING. (id:7526)
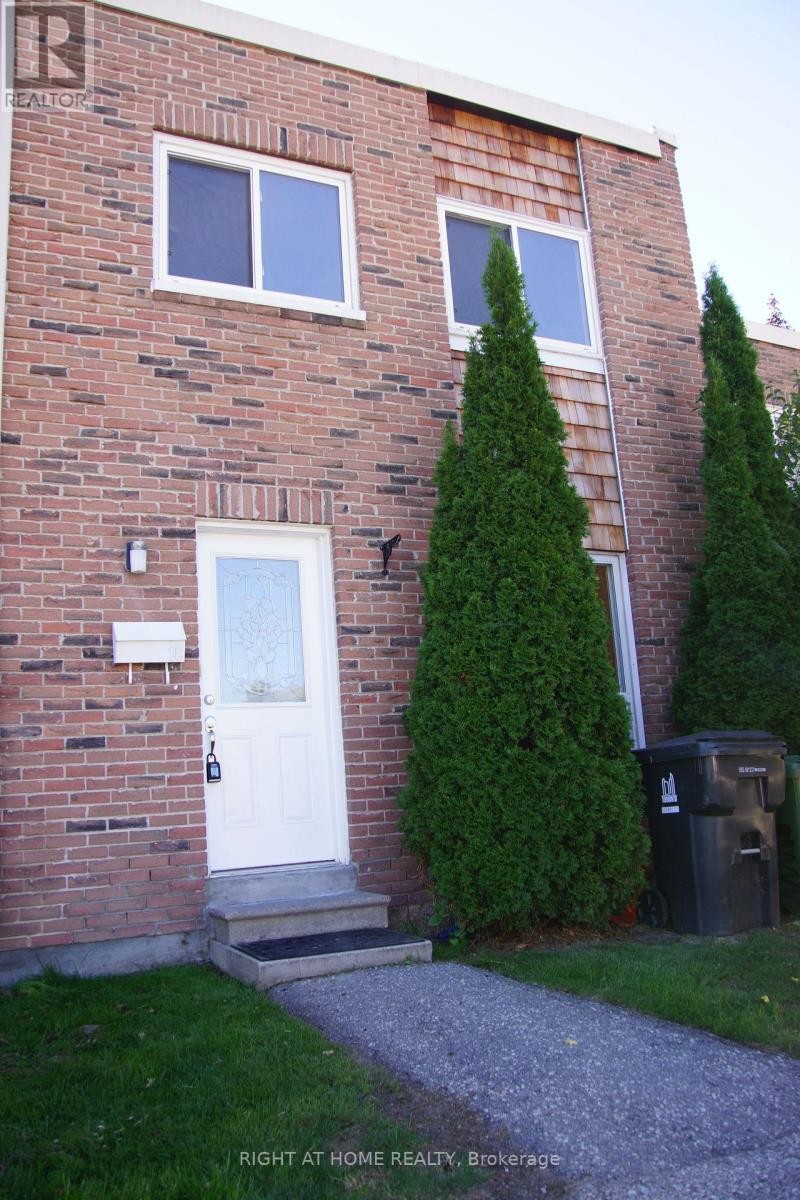
132 - 18 ELSA VINE WAY
Toronto (Bayview Village), Ontario
Listing # C12415453
$750,000
3 Beds
3 Baths
$750,000
132 - 18 ELSA VINE WAY Toronto (Bayview Village), Ontario
Listing # C12415453
3 Beds
3 Baths
Modern, bright and spacious unit with upgraded kitchen and stainless steel appliances. Kitchen has a pantry. New vinyl floor on main level, unit professionally painted. New recessed pot lights. Parking in front of the unit. Fully fenced private backyard. Desirable North York area with close proximity to subway, hospital, schools, banks and GO station. Walking distance to supermarket. (id:7526)
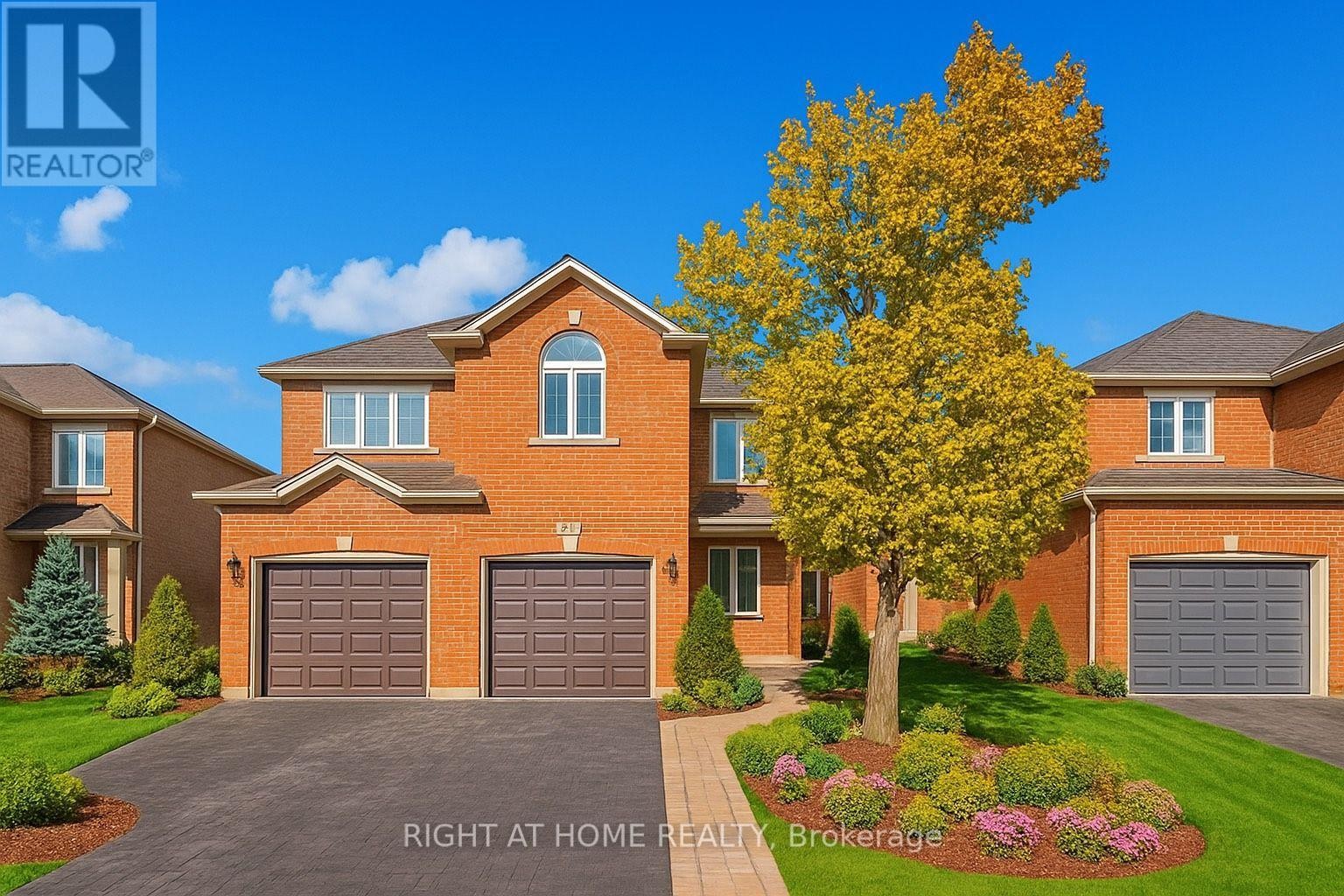
7049 GRAYDON COURT
Mississauga (Lisgar), Ontario
Listing # W12415593
$1,068,000
4+1 Beds
4 Baths
$1,068,000
7049 GRAYDON COURT Mississauga (Lisgar), Ontario
Listing # W12415593
4+1 Beds
4 Baths
Immaculate 4-Bed Semi in Prime Location of Mississauga tucked away on a quiet, child-safe court. Offering a perfect blend of style, comfort, and functionality, this residence is designed to meet the needs of todays modern family. Step inside to a bright and spacious open-concept layout with gleaming hardwood floors and large windows that fill the home with natural light. The chefs kitchen boasts sleek quartz countertops, stainless steel appliances, and ample cabinetry, seamlessly connecting to the dining area ideal for family meals and entertaining. A separate family room provides additional space for relaxation or gatherings. Upstairs, you'll find 4 generously sized bedrooms, including a primary retreat with plenty of closet space. The professionally finished basement comes complete with One Bedroom and a 3-piece bath, making it a versatile space perfect for a recreation room, home office, gym, or guest suite .Step outside to your own fully fenced backyard oasis, designed for both relaxation and entertaining. Whether hosting BBQs or enjoying quiet evenings, this outdoor space is a true extension of the home. Prime Location Walking distance to top-rated schools, parks, shopping, Lisgar GO Station, and just minutes to major highways. This home is move-in ready and waiting for its next family to make memories (Some photos are virtually staged) (id:7526)
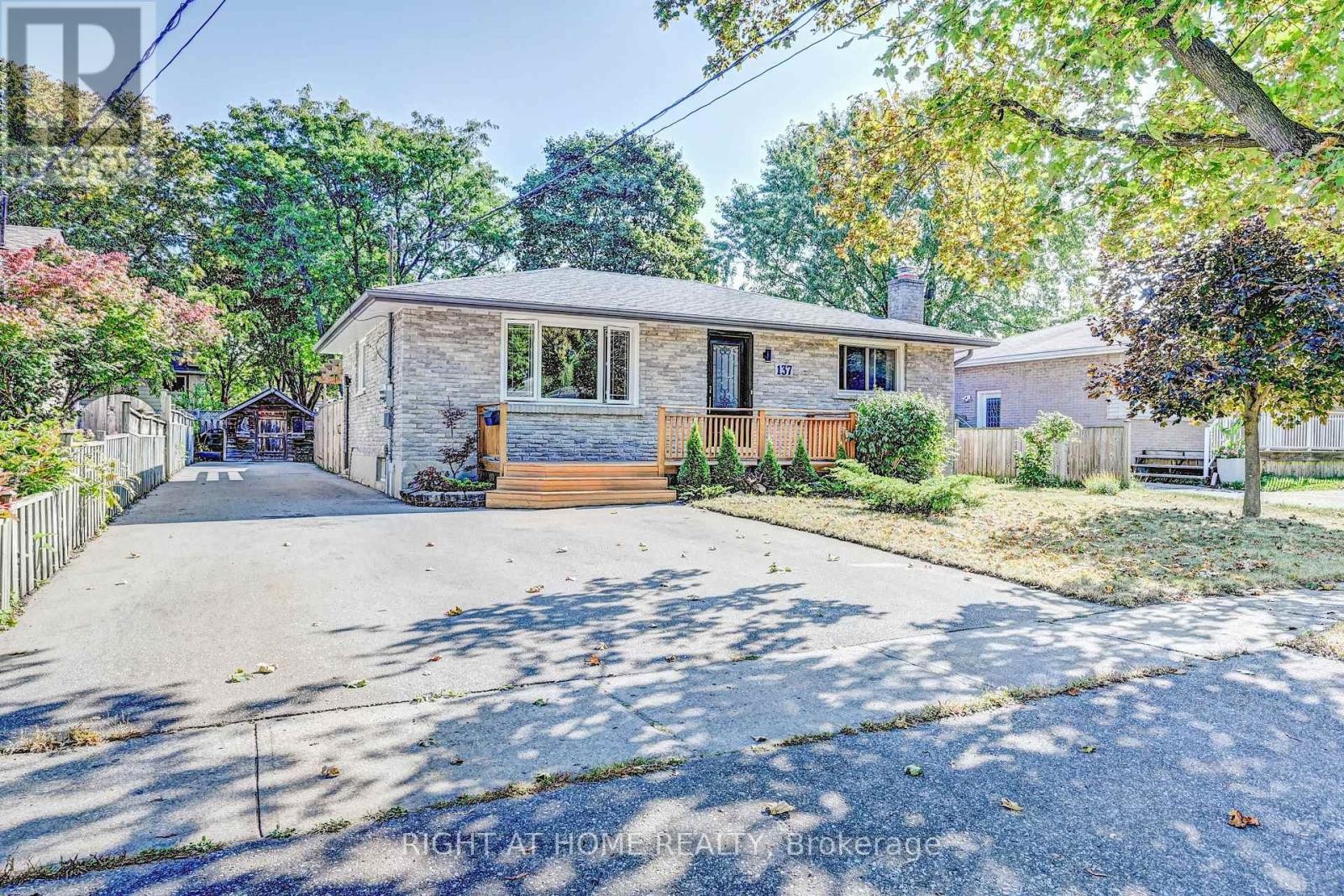
137 COUNTRY CLUB DRIVE
Guelph (Victoria North), Ontario
Listing # X12415905
$759,000
2+1 Beds
2 Baths
$759,000
137 COUNTRY CLUB DRIVE Guelph (Victoria North), Ontario
Listing # X12415905
2+1 Beds
2 Baths
Welcome to 137 Country Club Drive. This well-maintained, all brick bungalow, is situated on a large lot in a great neighborhood and is close to the Speed river, Royal Recreation trail and Shopping. A large updated kitchen with plenty of cupboards and counter space, boasts a built in wine fridge, and large pantry with barn doors, making it a great place for family dinners and hosting alike! There are two good size bedrooms on the main floor with a full bath and a third, large, bedroom in the finished basement with another full bathroom and a rec room with gas fireplace.A separate side entrance could have a possible in-law suite with some minor adjustments. A new, large, concrete pad off the sliding patio doors offers a great entertainment space with both a pergola,lounging area and Hot Tub. Also in the backyard is a work shed with full power. With plenty of upgrades throughout, this 3 bedroom, 2 bathroom home is ready for its next owners!! (id:7526)
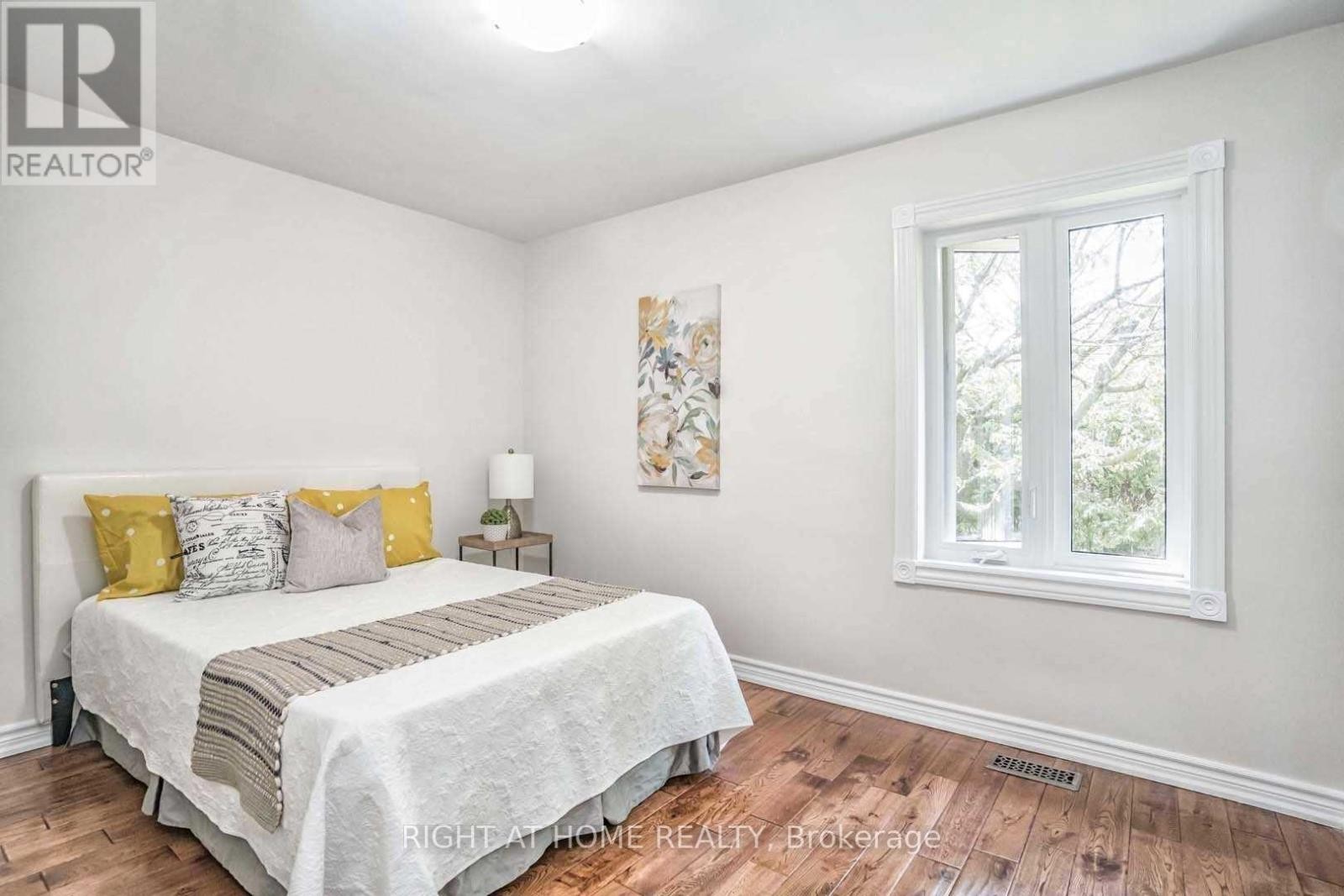
(MAIN) - 20 STOKEWELL PLACE
Toronto (Bendale), Ontario
Listing # E12416069
$2,900.00 Monthly
3 Beds
1 Baths
$2,900.00 Monthly
(MAIN) - 20 STOKEWELL PLACE Toronto (Bendale), Ontario
Listing # E12416069
3 Beds
1 Baths
Location!! Location!! Location!! Professionally Renovated & Well Kept!! 3 Br Home On Large Lot!! **Open Concept Layout With Family Rm & Modern Kitchen, S/S Appliances Etc. Carport.. Mins To Scar General Hospital, Hwy-401,Scar Town Center, Mc Cowan Subway Station & Other Amenities. Minuit Away From Hospital, Shopping, Schools, T T C & G O Stations And New Crosstown L R T (id:7526)
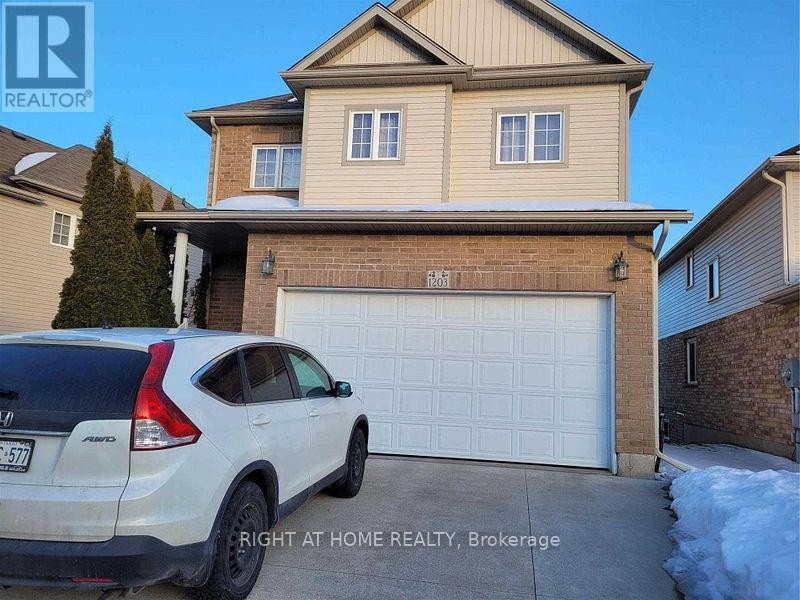
1203 COUNTRYSTONE DRIVE
Kitchener, Ontario
Listing # X12416123
$1,650.00 Monthly
1 Beds
1 Baths
$1,650.00 Monthly
1203 COUNTRYSTONE DRIVE Kitchener, Ontario
Listing # X12416123
1 Beds
1 Baths
Bright and Spacious Open Concept, Walk-Out Basement for Lease. Utilities are Included. The Convenience of an In-Suite Washer/ Dryer adds Practicality While Separate Entrance Provides Added Privacy and Independence.. Carpet Free. Located Near The Boardwalk For All Shopping, Cinema, Gym, Dining Out. The Area Includes Top Rated Public and Catholic School.,, University of Waterloo, Wilfrid Laurier University, Close to Public Transit, Parks, Walking Trail. No Pet, No Smoking. (id:7526)

1 - 294 SOUTH KINGSWAY ROAD
Toronto (High Park-Swansea), Ontario
Listing # W12416404
$2,350.00 Monthly
2+1 Beds
2 Baths
$2,350.00 Monthly
1 - 294 SOUTH KINGSWAY ROAD Toronto (High Park-Swansea), Ontario
Listing # W12416404
2+1 Beds
2 Baths
Stylish and spacious lower-level apartment in Toronto's most beloved neighbourhood. Welcome to the heart of Bloor West Village, one of Toronto's most sought-after and consistently top ranked communities to live in. Just a 5 minute walk to Jane Station, this beautifully renovated lower-level suite offers exceptional comfort, privacy and lifestyle convenience in an unbeatable location. Steps from artisanal coffee shops, boutique salons, and popular local favourites like the Cheese Boutique, you'll love the vibrancy of this walkable neighbourhood. The Old Mill Spa, Humber River trails, and High Park are all within easy reach, offering nature and relaxation moments away from your door. Inside, this unit has been completely redone in 2020 and offers radiant gas-heated floors throughout - perfect for cozy winters - along with a separate entrance, separate thermostat and individually metered hydro and gas, giving you full control over your comfort and utility costs. Large windows bring in natural light, and the modern kitchen and updated bathrooms provide a fresh, contemporary feel. With ensuite laundry and ample space for up to three home office setups, this unit is ideal for professionals or couples working remotely. Located within the catchment of Swansea Junior and Senior Public School, one of Ontario's top-rated schools, this home also makes an excellent choice for families looking to set roots in a well-rounded community-driven area. Whether you're looking for a stylish home base, a quiet retreat, or a lifestyle surrounded by charm, green space, and convenience - this is the one!. One parking spot is available at an additional cost of $150 per month. (id:7526)
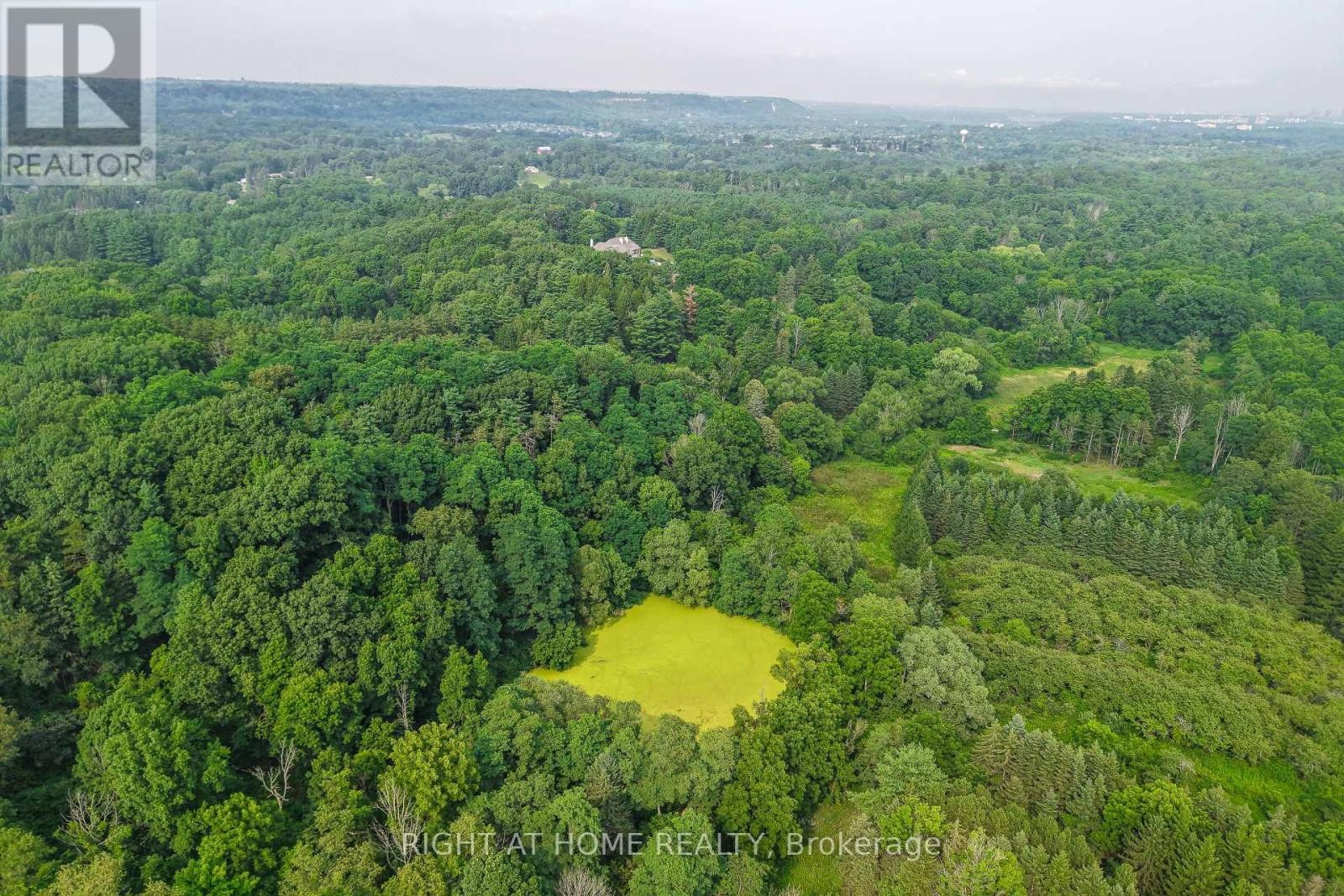
998 SULPHUR SPRINGS
Hamilton, Ontario
Listing # X12416448
$1,795,000
5 Beds
3 Baths
$1,795,000
998 SULPHUR SPRINGS Hamilton, Ontario
Listing # X12416448
5 Beds
3 Baths
Land, Land and more Land! Own over 50 acres of endless nature, including your own pond fed by an artesian well. Also a Private apple orchard.. A hidden gem, including a distinctly old farmhouse with a refined and elegant contemporary interior.Be surrounded by spectacular nature and yet be only minutes away from all modern amenities.A truly unexpected find awaits you! (id:7526)
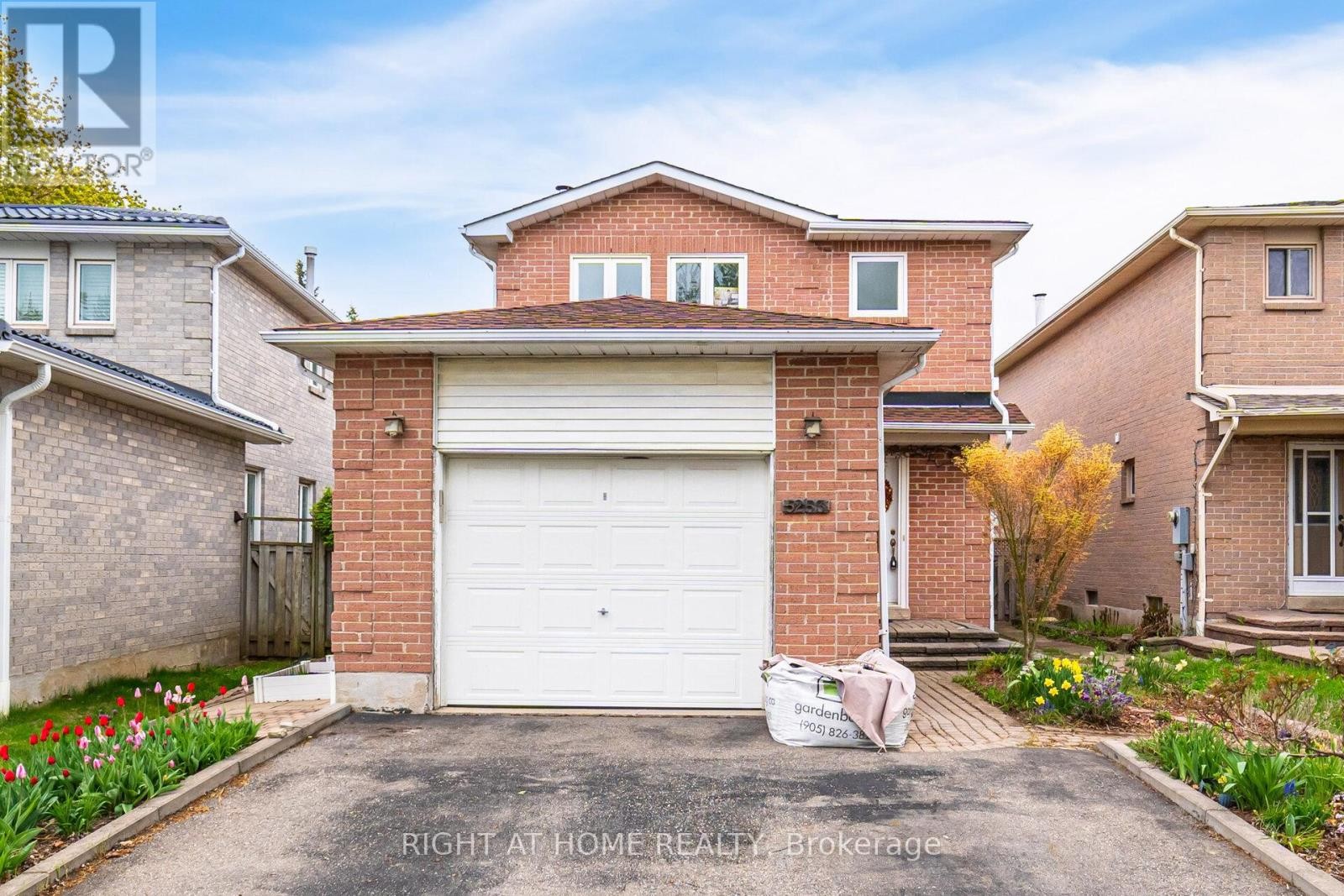
5253 PALOMAR CRESCENT
Mississauga (Hurontario), Ontario
Listing # W12416689
$1,059,900
3 Beds
3 Baths
$1,059,900
5253 PALOMAR CRESCENT Mississauga (Hurontario), Ontario
Listing # W12416689
3 Beds
3 Baths
Convenient Location in Central Mississauga Close to Plazas Schools Parks Hwy 403 Minutes to Square One Beautiful Detached House with 3 Bedroom and Finished Basement Hardwood Floor in Living Dining and Family Room Fireplace Renovated Kitchen Walk Out to Deck with Metal Roof Primary Bedroom has 4pc Ensuite & Walk-In Closet Good Size for 2nd & 3rd Bedroom Windows in All Bathrooms Lots of Natural Lights to the House Good for Family (id:7526)
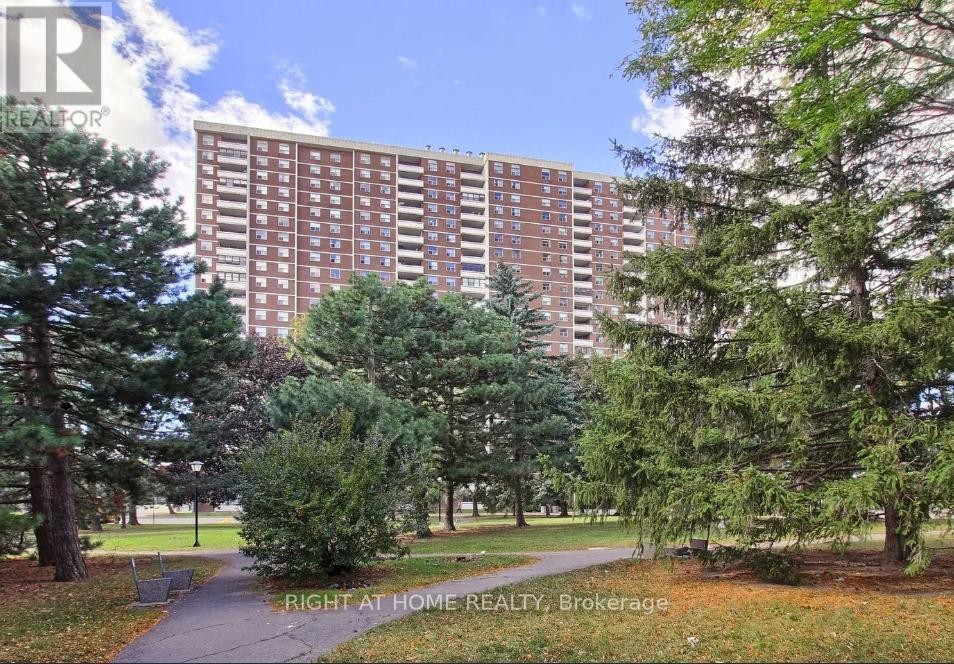
806 - 205 HILDA AVENUE E
Toronto (Newtonbrook West), Ontario
Listing # C12416791
$600,000
2 Beds
1 Baths
$600,000
806 - 205 HILDA AVENUE E Toronto (Newtonbrook West), Ontario
Listing # C12416791
2 Beds
1 Baths
Spacious and well-maintained 2 bedroom, 1-bathroom condo apartment in North York. This unit features open concept custom made kitchen with breakfast area. Walk out to balcony From living room and enjoy Unobstructed Panoramic East View. TTC at the door, minutes to Subway. All Utilities And Cable are included in maintenance fee. (id:7526)
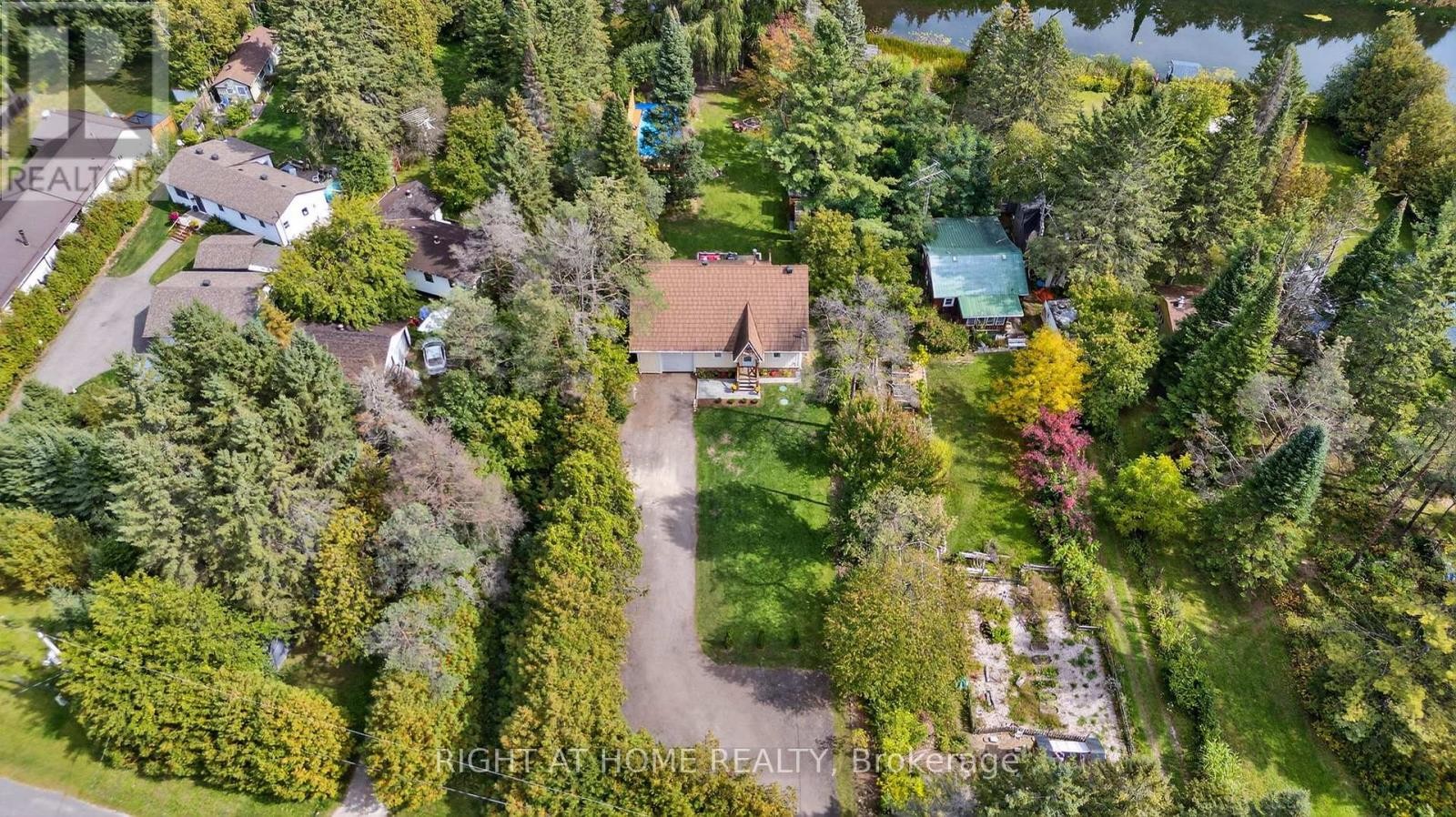
11 NICHOLSON DRIVE
Uxbridge, Ontario
Listing # N12414143
$859,000
2 Beds
1 Baths
$859,000
11 NICHOLSON DRIVE Uxbridge, Ontario
Listing # N12414143
2 Beds
1 Baths
Welcome To This Hidden Waterfront Gem, Located In A Cul-de-Sac Rural Neighborhood. Tastefully Renovated With Rustic Contemporary Charm and Quality Craftsmanship. Don't be Fooled By The Exterior, Come Inside To Experience The Open Concept Generous Space With A Vaulted Ceiling Kitchen and Living Room. The Convenient One Level Layout Leads Directly To A Large Deck For A Morning Coffee/Yoga Nature's Paradise With A Picturesque View Of The Serene Petterlaw River Surrounded By Mature Trees And Friendly Wildlife. Enjoy The Luxury And Comfort Of A Private Oasis With Many Features Or Paddle/Canoe With A Variety Of Fish (Perch, Bass/Northern Pike) From The Comfort Of Your Private Dock. Great For A Cottage Get Away Or Year Round Living. A Short Drive North Of Uxbridge, 20 Mins To Newmarket, 1+ Hour From GTA. This Is Not One To Miss! Bring An Offer Before It's Too Late. (id:7526)
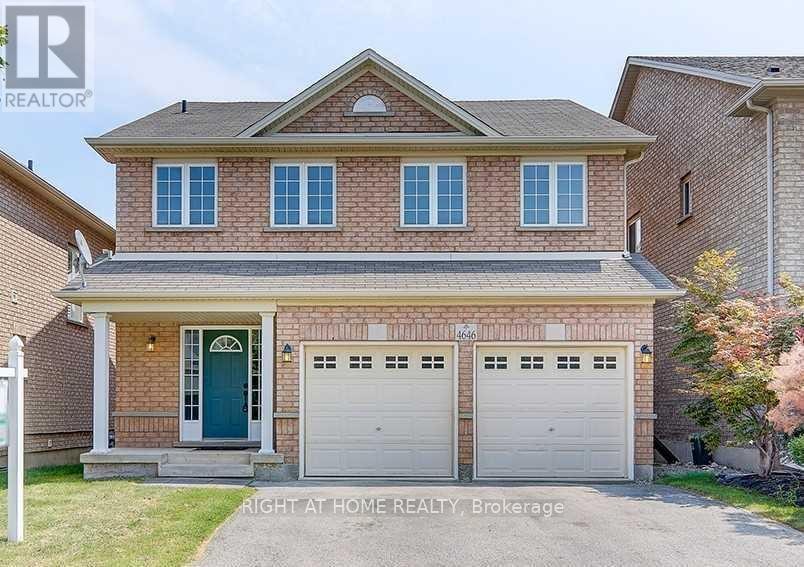
4646 KEARSE STREET
Burlington (Alton), Ontario
Listing # W12414163
$3,980.00 Monthly
4 Beds
3 Baths
$3,980.00 Monthly
4646 KEARSE STREET Burlington (Alton), Ontario
Listing # W12414163
4 Beds
3 Baths
Spacious And Stunning 2 Car Garage 4Br Detached Home Nestle In Safe And Quiet Desirable Community Of Alton Village. 9 Ft Ceiling Main Floor, Fresh Paint All Over, Hardwood Floor Throughout 1st&2nd Floor, New Electric Light Fixtures. South East Exposure Backyard W/All Day Sun-Filled Cozy Family Room. Finish Bsmt W/Lots Pot Lights To Enjoy Family Fun Time. Walk To School, Parks, Haber Rec Centre, Golf Course, Shopping. Minutes To 403/407, All Amenities... (id:7526)
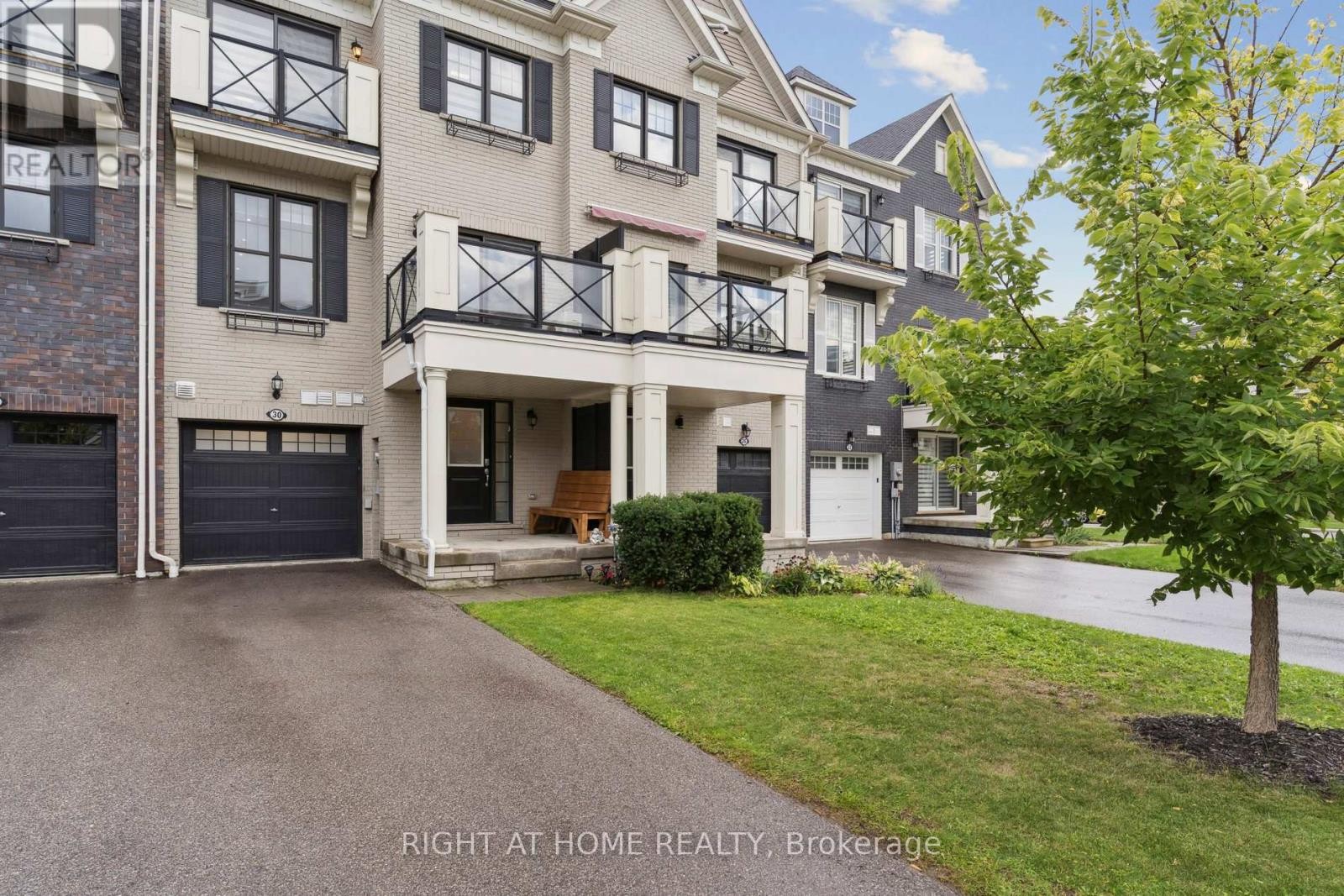
30 BOADWAY CRESCENT
Whitchurch-Stouffville (Stouffville), Ontario
Listing # N12414285
$878,888
2+1 Beds
3 Baths
$878,888
30 BOADWAY CRESCENT Whitchurch-Stouffville (Stouffville), Ontario
Listing # N12414285
2+1 Beds
3 Baths
Stylish 2 Bedroom + Den Freehold Townhome with 1,359 sq. ft. and no POTL fees! This Energy Star certified home offers low utilities, a drain water heat recovery unit, programmable Nest thermostat and tankless water heater rental. Custom storage cabinets in bedrooms and living room plus a versatile den/office mezzanine with retractable stairs maximizing space. Upgrades include pot lights, modern fixtures, under-cabinet lighting with backsplash, mirror closet sliders, upgraded bathroom mirrors, steel pickets and laminate flooring throughout. Added comforts feature a heated garage with timer, central vac, rough-ins for cameras and bedroom TV. Enjoy efficient, modern living in a highly desirable location close to amenities, schools, parks and transit. Dont miss this one! (id:7526)
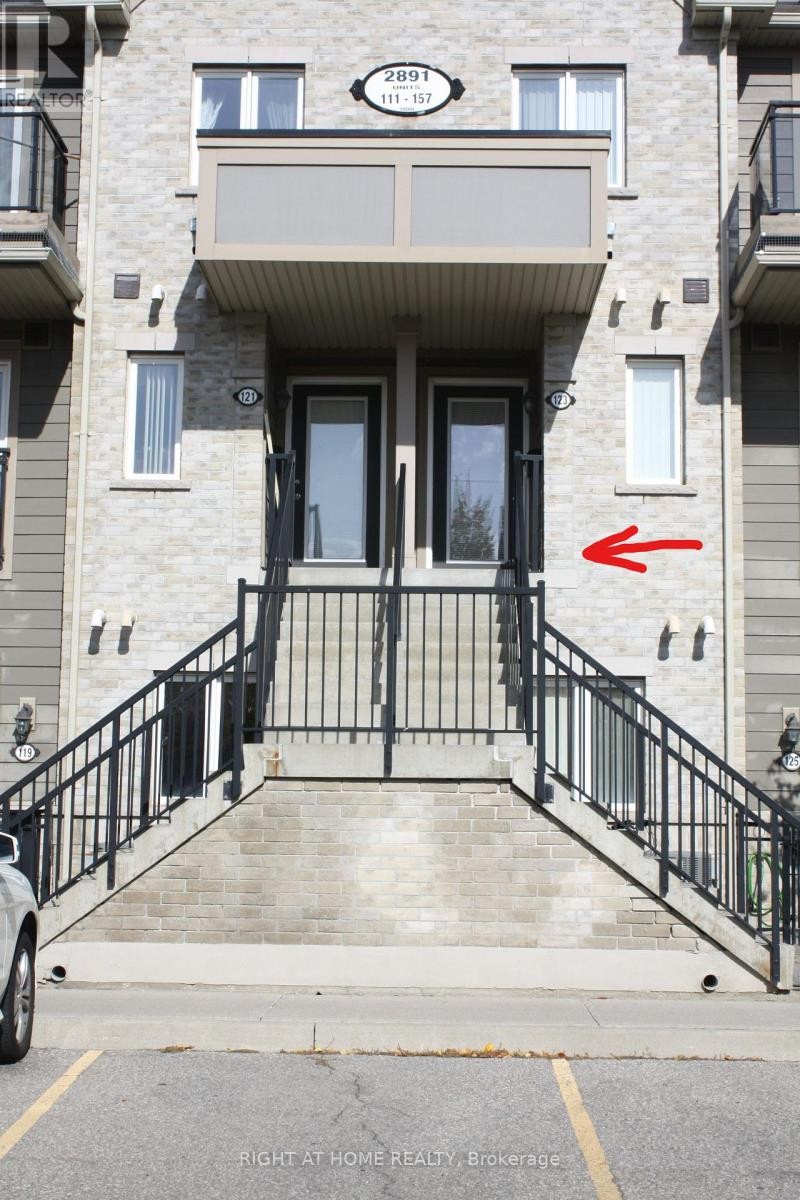
123 - 2891 RIO COURT
Mississauga (Central Erin Mills), Ontario
Listing # W12414913
$2,700.00 Monthly
2 Beds
2 Baths
$2,700.00 Monthly
123 - 2891 RIO COURT Mississauga (Central Erin Mills), Ontario
Listing # W12414913
2 Beds
2 Baths
Located In The Heart Of Erin Mills. Beautiful Open Concept Layout With Big Kitchen, Upper Laundry Located, Walking Distance To Erin MillsTown Center Mall, John Fraser & St Aloysius Gonzaga Secondary School, Community Center, Library. Close To All Major Highways 403, 407 &Qew, Go Transit & Credit Valley Hospital, Nation Grocery, Td & Rbc Bank, Tim Hortons, McDonald's, Loblaws (id:7526)
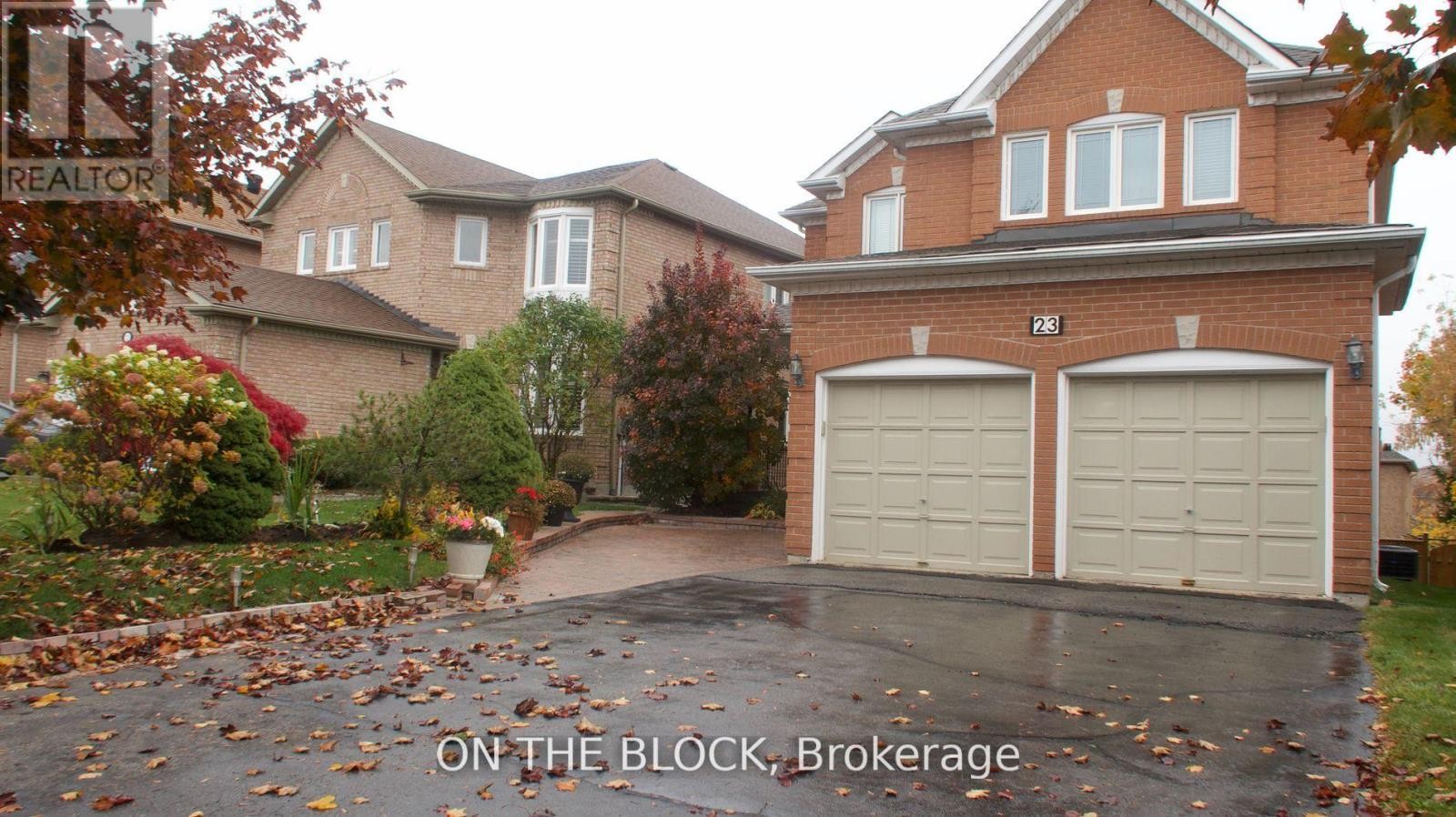
BASEMENT - 23 CASA GRANDE STREET
Richmond Hill (Westbrook), Ontario
Listing # N12415083
$2,000.00 Monthly
1+1 Beds
2 Baths
$2,000.00 Monthly
BASEMENT - 23 CASA GRANDE STREET Richmond Hill (Westbrook), Ontario
Listing # N12415083
1+1 Beds
2 Baths
Spacious, modern, open concept one-bedroom and den with walkout & separate entrance available immediately in the heart of Richmond Hill. This basement apartment is very spacious with basically two dens - one enclosed which is great for an office, and one open. It is located In A Desirable Neighborhood Close To Yonge st, St. Theresa High School, Parks, Shops, and more. The tenant will be responsible for paying 100% of their utility usage, which is in addition to the monthly rent. Tenant to get their own wifi. No Smoker, No pets. Furniture can stay or be removed, the landlord will prefer to have it there. Basement outdoor patio with furniture included. Extras: One Parking spot On Driveway. Fridge, Stove, Microwave, Toaster Oven, Washer & Dryer. Pictures were taken before current tenant moved in. (id:7526)
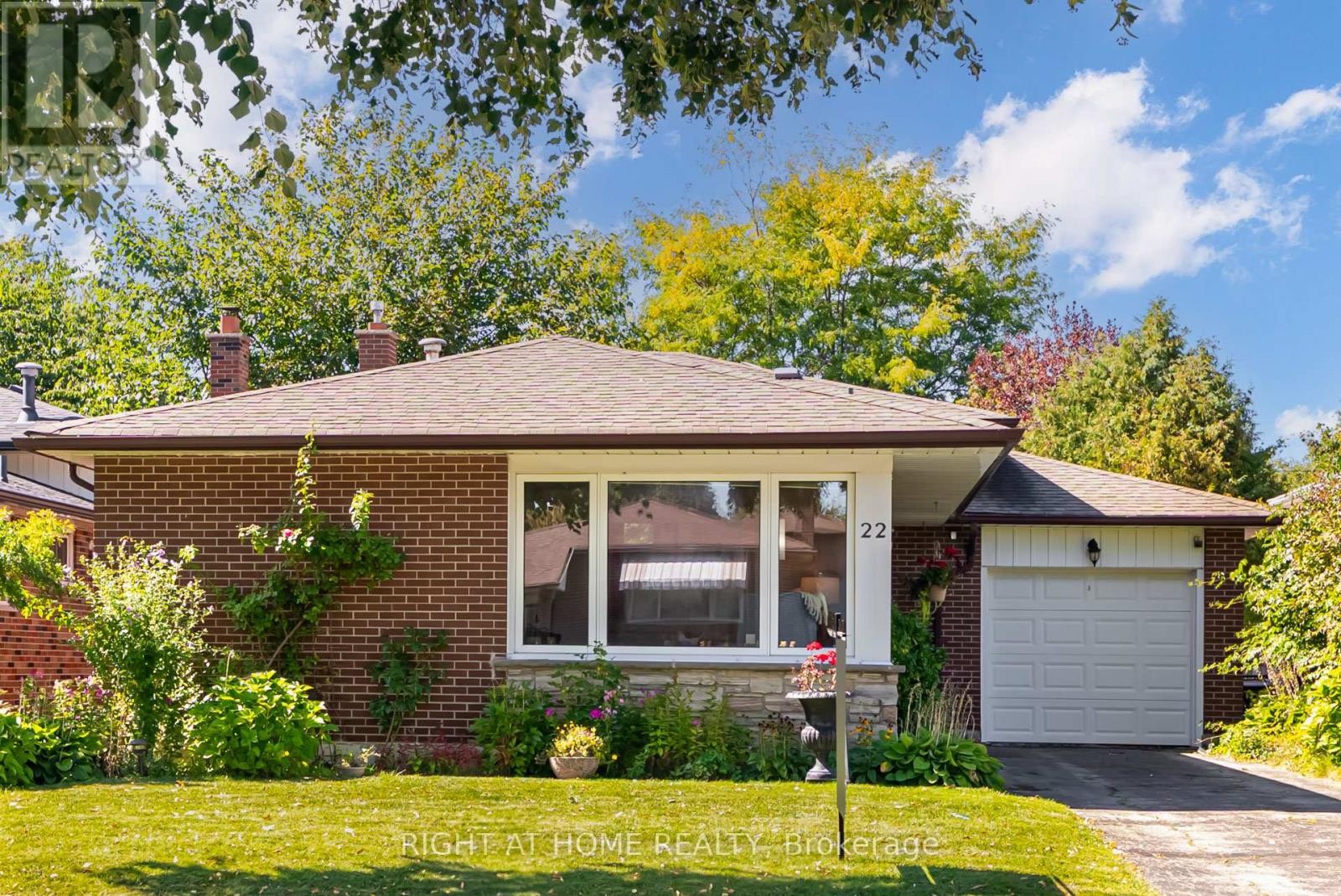
22 RAINIER SQUARE
Toronto (L'Amoreaux), Ontario
Listing # E12412008
$1,049,000
3 Beds
2 Baths
$1,049,000
22 RAINIER SQUARE Toronto (L'Amoreaux), Ontario
Listing # E12412008
3 Beds
2 Baths
Welcome to 22 Rainier Square, a charming backsplit located on a quiet, family-friendly street. This beautifully maintained home features three spacious bedrooms, a large kitchen with a separate breakfast area, and freshly painted interiors throughout. The upper level offers gleaming hardwood floors, while the spacious principal rooms are filled with natural light from large windows that create a warm and inviting atmosphere. Perfect for families, this home is close to excellent public and Catholic schools, community centres, and parks with playgrounds and trails for year-round enjoyment. Convenient shopping, dining, and everyday amenities are just minutes away, ensuring everything you need is within easy reach. Commuters will appreciate quick access to TTC transit routes, nearby subway connections, and major highways including the 401 and 400, providing seamless connectivity across the city. This is an ideal opportunity to own a well-kept home in a mature neighbourhood that offers both tranquility and convenience, blending comfortable living with a lifestyle rich in amenities. (id:7526)
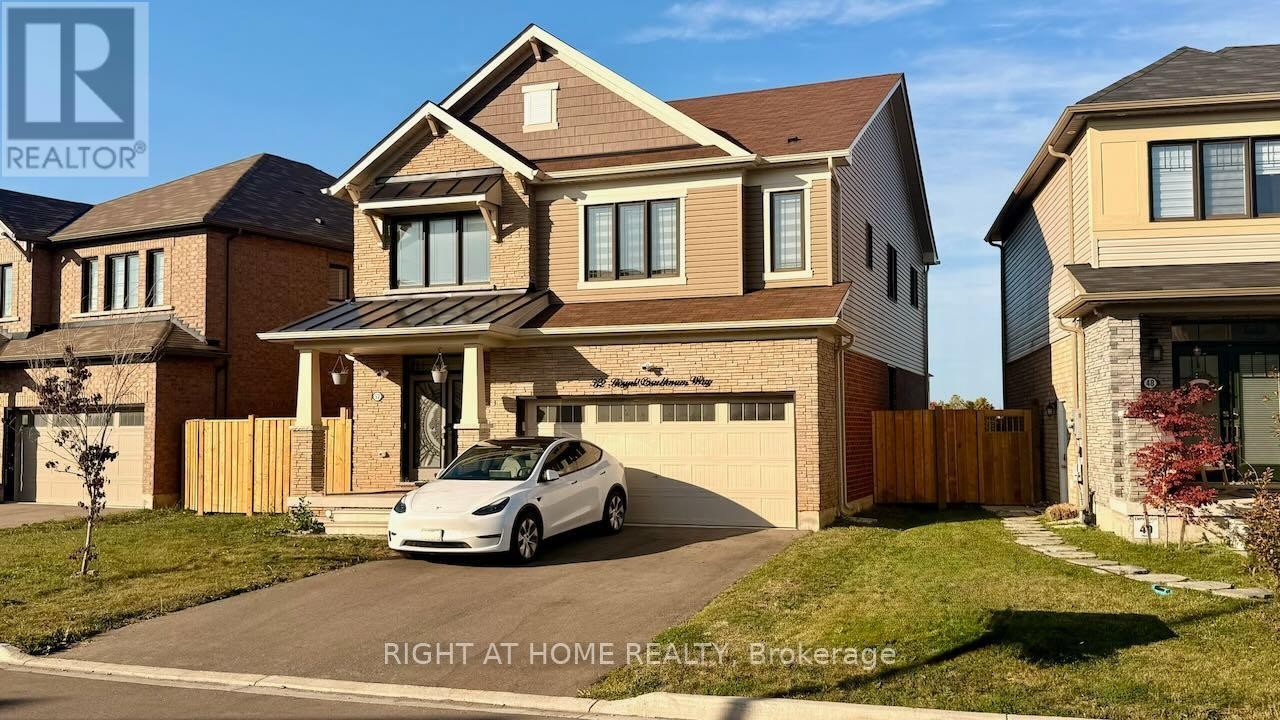
52 ROYAL COACHMAN WAY
Hamilton (Stoney Creek Mountain), Ontario
Listing # X12412103
$3,500.00 Monthly
4 Beds
3 Baths
$3,500.00 Monthly
52 ROYAL COACHMAN WAY Hamilton (Stoney Creek Mountain), Ontario
Listing # X12412103
4 Beds
3 Baths
Welcome to this modern 4-bedroom, 3-bathroom detached home in the heart of Stoney Creek Mountain. Built in 2021, this property offers a bright and spacious layout with a main floor office, perfect for working from home. The upgraded chef's kitchen stands out with KitchenAid appliances, custom cabinetry, and premium finishes, while the home features over $80K in structural and cosmetic upgrades, including 8ft doors, a central vacuum system, and a 3-ton A/C unit. Enjoy comfortable living in a sought-after neighbourhood close to shopping, schools, community center, walking trails, green spaces, golf, and places of worship. With ample lot space and modern design throughout, this home offers the perfect balance of style, function, and convenience. (id:7526)
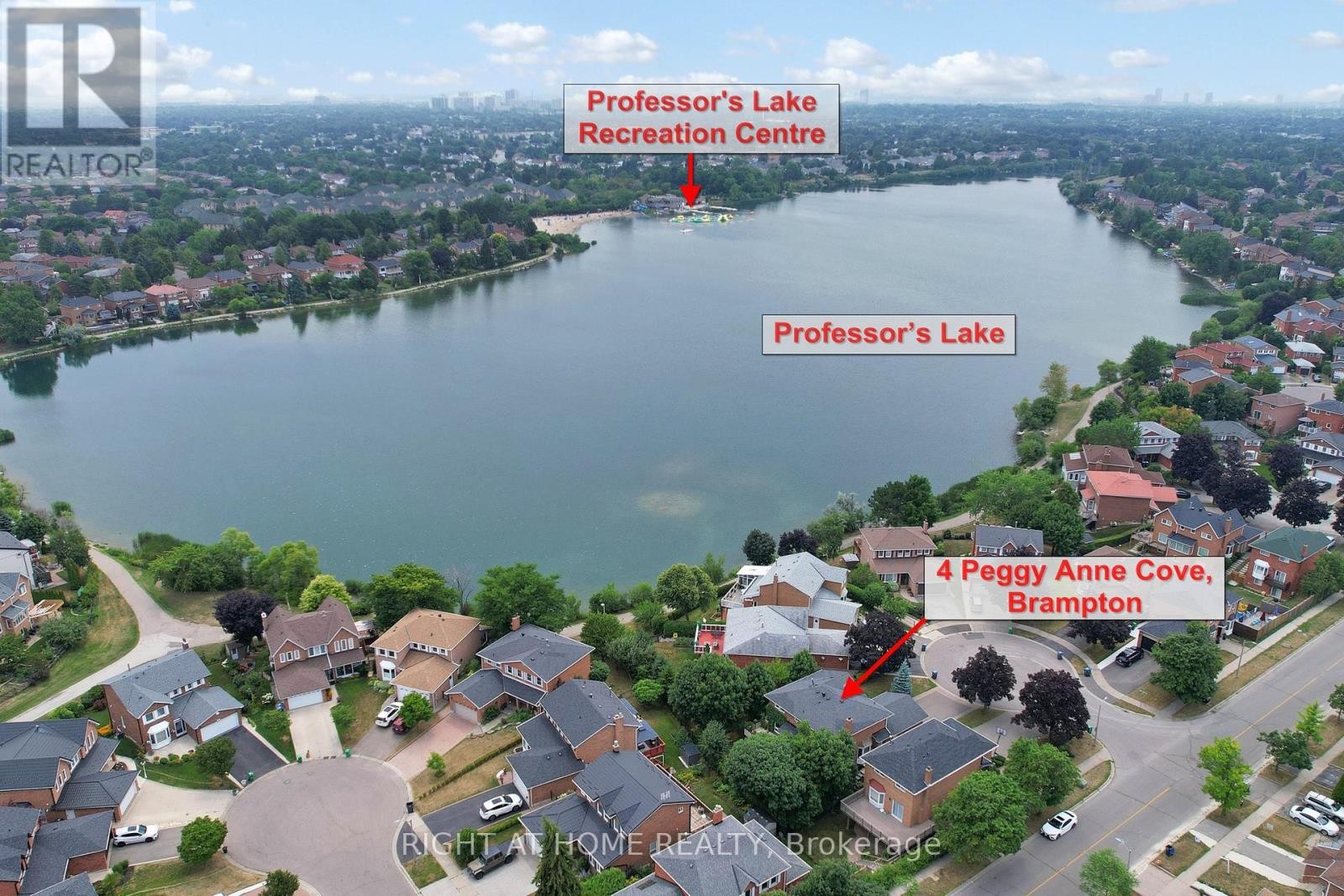
4 PEGGY ANNE COVE
Brampton (Northgate), Ontario
Listing # W12412205
$1,249,900
4+1 Beds
4 Baths
$1,249,900
4 PEGGY ANNE COVE Brampton (Northgate), Ontario
Listing # W12412205
4+1 Beds
4 Baths
**Exquisite Lakeside Haven in Brampton's Professors Lake! Welcome to your dream home in the prestigious Professors Lake community of Brampton! This updated 4-bedroom, 4-bathroom, the family home spans approximately 2,250 square feet offering modern luxury and stunning lakefront views. Perfectly blending style, space, and serene surroundings, this move-in-ready home is ideal for extended families or those who love to entertain. Step into a bright, main floor featuring gleaming hardwood floors that flow seamlessly throughout, creating an inviting and airy atmosphere. The gourmet kitchen with good size breakfast area is a chef's delight, showcasing sleek granite countertops, contemporary cabinetry, and ample space for culinary creations. Upstairs, the generously sized bedrooms offer comfort and versatility, with the primary suite boasting an updated ensuite for your private retreat. The fully finished, open-concept walk-out basement, also adorned with hardwood floors, provides flexible space for many purposes and is directly open to a lush backyard with breathtaking Professors Lake views. Throughout the home, you'll find hardwood and epoxy flooring, renovated bathrooms and numerous updates including newer windows, doors and more - all showcasing years of thoughtful improvements. The backyard is your personal oasis, ideal for summer barbecues or tranquil mornings by the water. Nestled near top schools, lake, all conveniences, parks, and scenic trails. Picture yourself fishing, paddle boating, kayak, swimming in your own neighborhood! (id:7526)
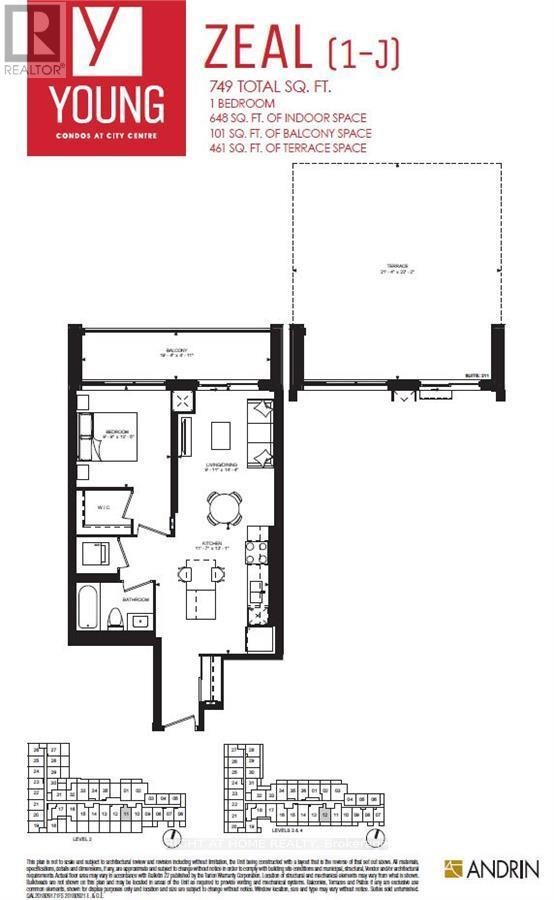
412 - 55 DUKE STREET W
Kitchener, Ontario
Listing # X12412248
$1,700.00 Monthly
1 Beds
1 Baths
$1,700.00 Monthly
412 - 55 DUKE STREET W Kitchener, Ontario
Listing # X12412248
1 Beds
1 Baths
Spacious 1 bed, 1 bath Apartment with a wonderful view from Balcony. stainless steel appliances and convenient ensuite Laundry facilities. Excellent location with LRT station located just outside (id:7526)
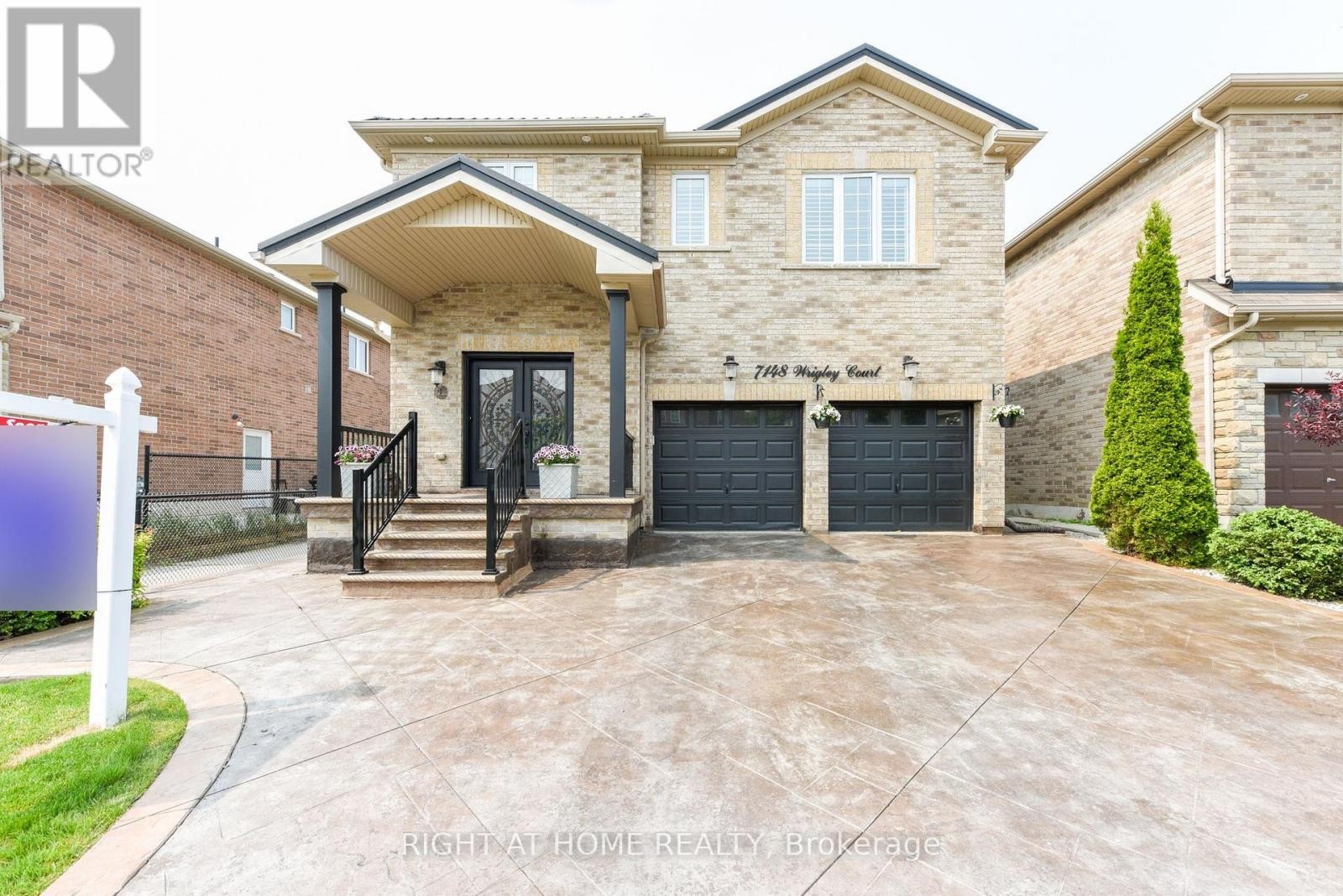
7148 WRIGLEY COURT
Mississauga (Meadowvale Village), Ontario
Listing # W12412904
$1,649,900
4+1 Beds
5 Baths
$1,649,900
7148 WRIGLEY COURT Mississauga (Meadowvale Village), Ontario
Listing # W12412904
4+1 Beds
5 Baths
Immaculate 4+1 Bedroom Home with Custom Finishes in a Great Neighborhood! Pride of ownership shines in this beautifully upgraded 4+1 bedroom home located in a highly desirable, family-friendly neighborhood, just minutes from Highways 401, 407 and 403.The main floor features a stunning kitchen finished in antique white cabinetry, offering ample storage, soft-close doors, built-in garbage disposal, and numerous high-end upgrades. Marble flooring and premium Bosch appliances complete this elegant space. Throughout the home, you'll find hand-scraped hardwood floors on the main and upper levels, with no carpet anywhere. The home features smooth ceilings and has been freshly painted in modern, neutral tones. All bathrooms have been beautifully custom built with quality finishes. The primary suite offers a luxurious escape with a spa-like ensuite and a custom walk-in closet, providing both comfort and style. Step outside to enjoy a professionally landscaped backyard featuring perennial gardens, a stamped concrete driveway and patio, and a large shed for extra storage. A durable metal roof with extended 50 year transferable warranty adds lasting value and curb appeal. Brand new AC (2024), HWT (2022) and Furnace are all owned. To top it all off, the fully finished basement includes a separate entrance, a full kitchen (2 separate kitchens in home), a spacious bedroom, separate laundry (2 separate laundry rooms in home), and a modern 4-piece bathroom ideal for extended family, guests, Airbnb income potential. Lots Of Amenities At Your Doorstep Don't Miss This Opportunity (id:7526)
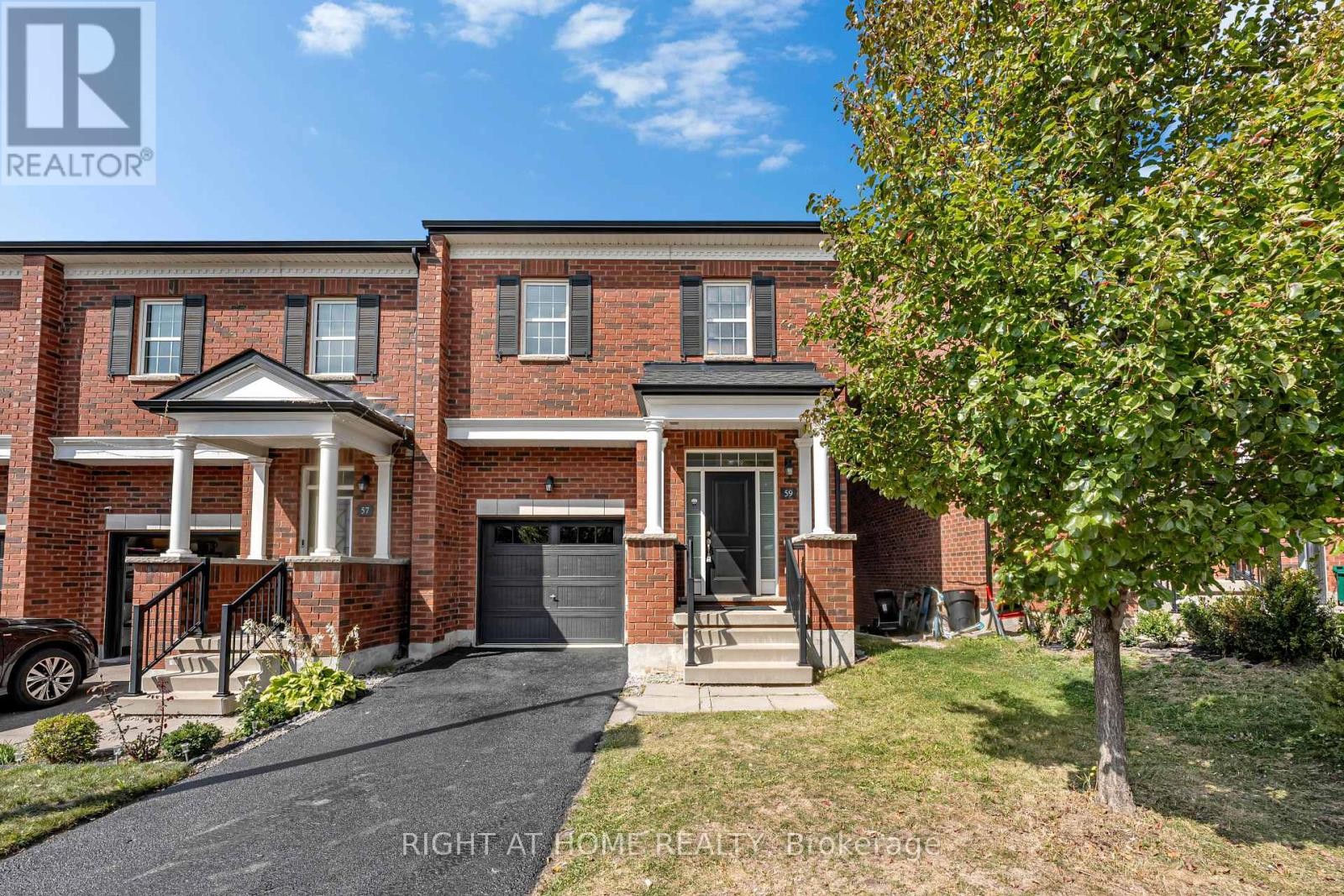
59 HENRY CRESCENT
Milton (WI Willmott), Ontario
Listing # W12412812
$999,999
4 Beds
4 Baths
$999,999
59 HENRY CRESCENT Milton (WI Willmott), Ontario
Listing # W12412812
4 Beds
4 Baths
Rare opportunity to own a spacious 4-bedroom, 4-bathroom end-unit townhouse in Milton's highly sought-after Willmott neighbourhood. Boasting over 1,900 sq. ft. of beautifully upgraded living space, this home offers a bright and open main floor with hardwood flooring, fresh paint, and stylish upgraded light fixtures throughout. The modern kitchen is a chef's dream, featuring quartz countertops, stainless steel appliances, and a sleek backsplash-perfect for everyday meals or entertaining guests. The open-concept layout creates a seamless flow between the kitchen, dining, and living areas, filled with natural light.A rare builder upgrade adds a second bedroom with its own full ensuite and walk-in closet, ideal for guests, extended family, or a private home office. The spacious primary bedroom includes a luxurious 5-piece ensuite and a large walk-in closet. All bedrooms are generously sized and filled with natural light, offering comfort and privacy for everyone.Additional highlights include a recently resealed driveway and proximity to top-rated schools, parks, community centres, shopping, and Milton District Hospital. This turnkey home perfectly blends comfort, style, and convenience - an ideal choice for families looking for room to grow. (id:7526)
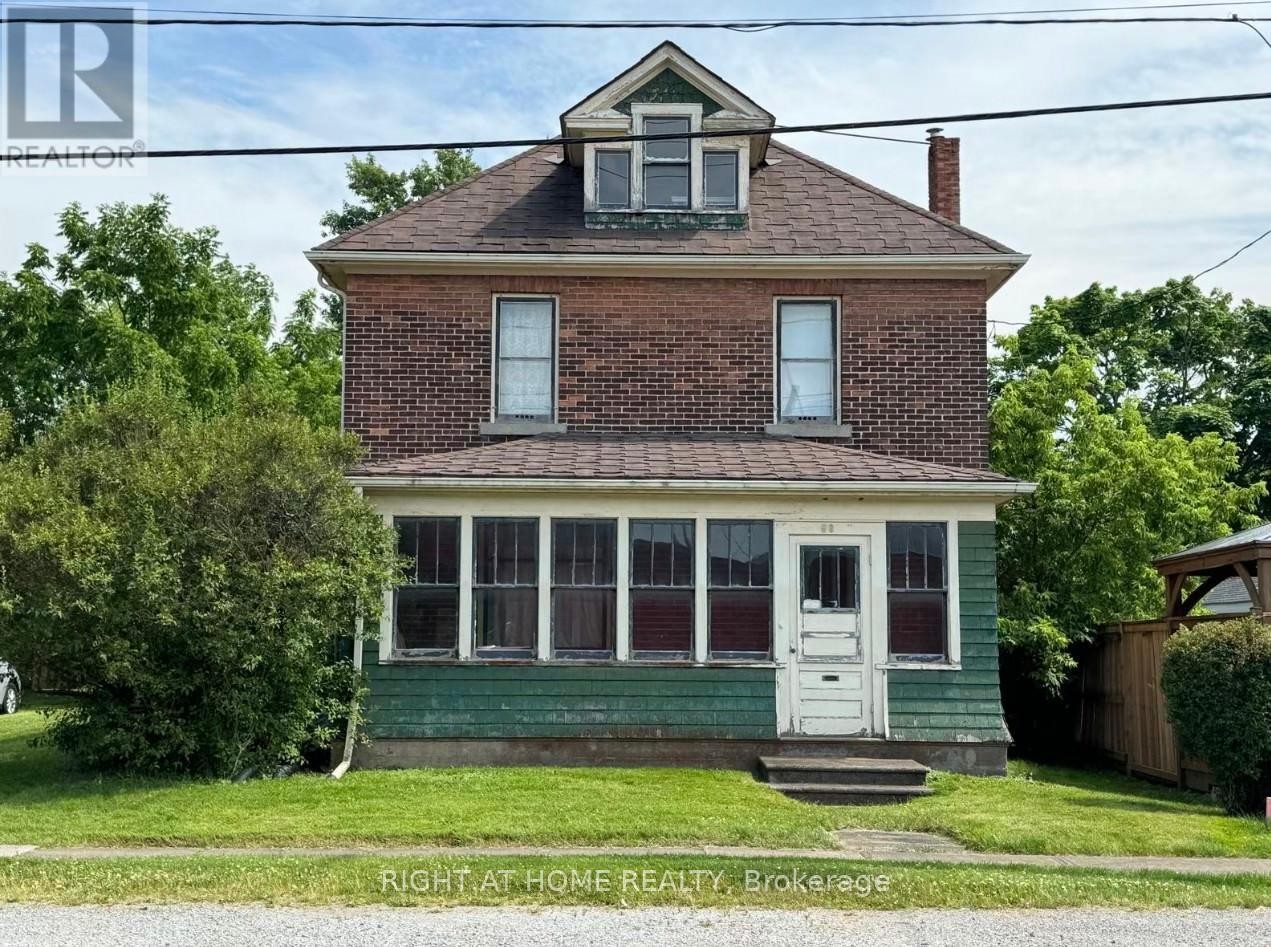
58 NEFF STREET
Port Colborne (Main Street), Ontario
Listing # X12413139
$399,999
3+2 Beds
1 Baths
$399,999
58 NEFF STREET Port Colborne (Main Street), Ontario
Listing # X12413139
3+2 Beds
1 Baths
Attention Investors, Builders, Renovators, and First-Time Home Buyers!!! Discover the potential of this charming brick home nestled in the desirable community of Port Colborne. Situated on a very generous lot of approx. 66ft x 140ft, the brick house features spacious sized rooms including 3 + 2 bedrooms and closets, with main floor high ceilings, wood doors with striking wood framing, wood floors, natural gas radiator heating, a high ceiling spacious attic, and an enclosed front veranda. This property offers a varying array of possibilities. Whether you're looking to restore a piece of local history, build your dream home, or invest in future developmentthis is your opportunity to turn vision into reality. With its character, location, and land, this home is truly a blank canvas waiting for your personal touch. (id:7526)
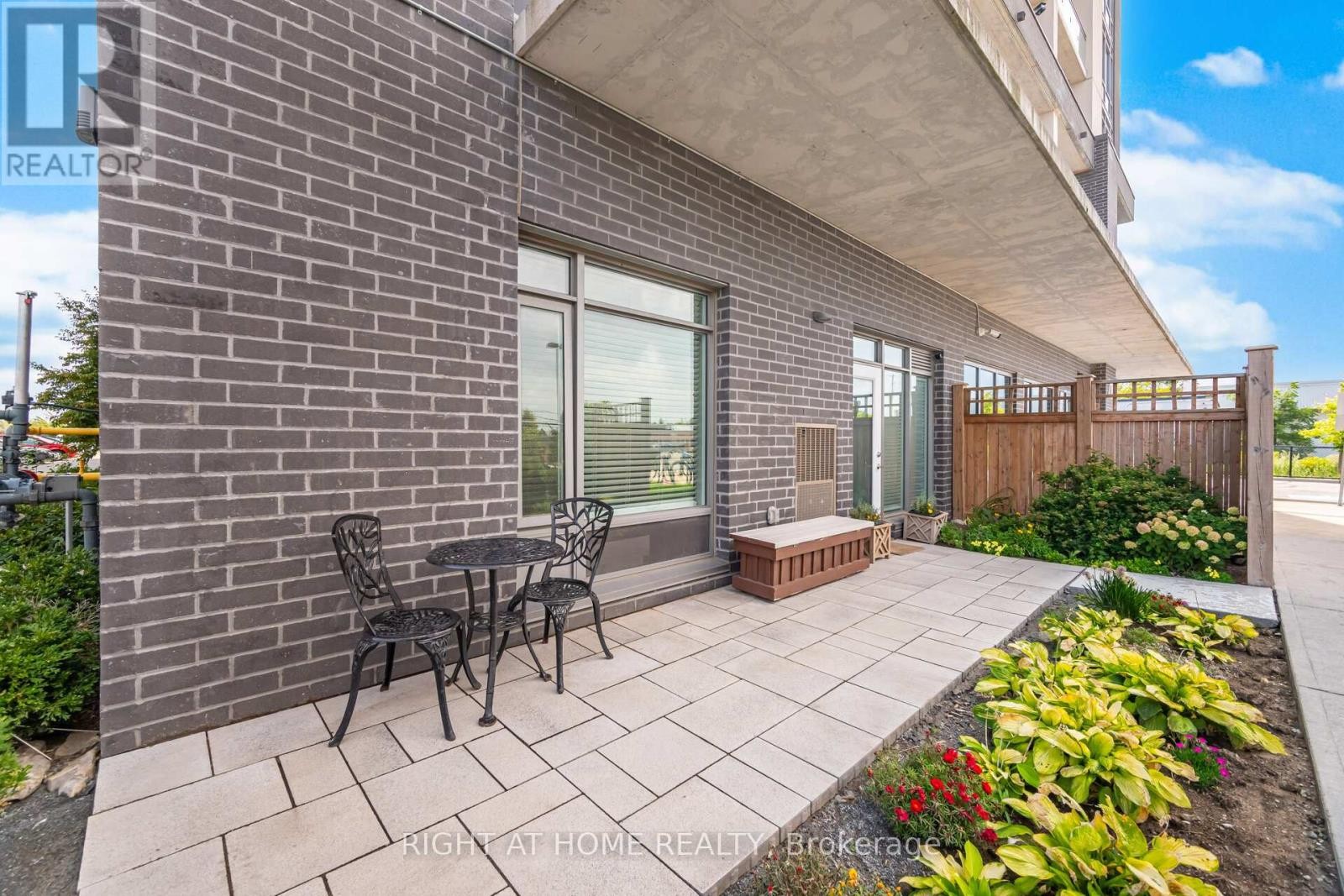
101 - 716 MAIN STREET E
Milton (TM Timberlea), Ontario
Listing # W12413441
$624,999
2+1 Beds
2 Baths
$624,999
101 - 716 MAIN STREET E Milton (TM Timberlea), Ontario
Listing # W12413441
2+1 Beds
2 Baths
Who needs an elevator or stairs when you can walk into your very own bungalow-styled home? This rare garden suite offers two private entrances, essentially no neighbours, and the second largest layout in the building almost 1,000 sq. ft. inside plus an over 150 sq. ft. terrace perfect for entertaining guests. Thousands have been spent on upgrades soaring 10 ft ceilings with pot lights throughout, brand-new flooring, a stylish new backsplash, and a beautifully finished private den perfect for work or study. With 2 bedrooms, 2 full baths (one tub + shower, one stand-up shower), and en-suite laundry, its an absolute must-see. Located near the heart of downtown Milton, step outside and you're moments from shops, dining, the library, rec centre, and Milton GO Station. Transit-friendly and highway close, this location makes life effortless. The building adds even more with a rooftop BBQ terrace, gym, party room, guest suite & more. Its an absolute must see!!! (id:7526)


