Listings
All fields with an asterisk (*) are mandatory.
Invalid email address.
The security code entered does not match.
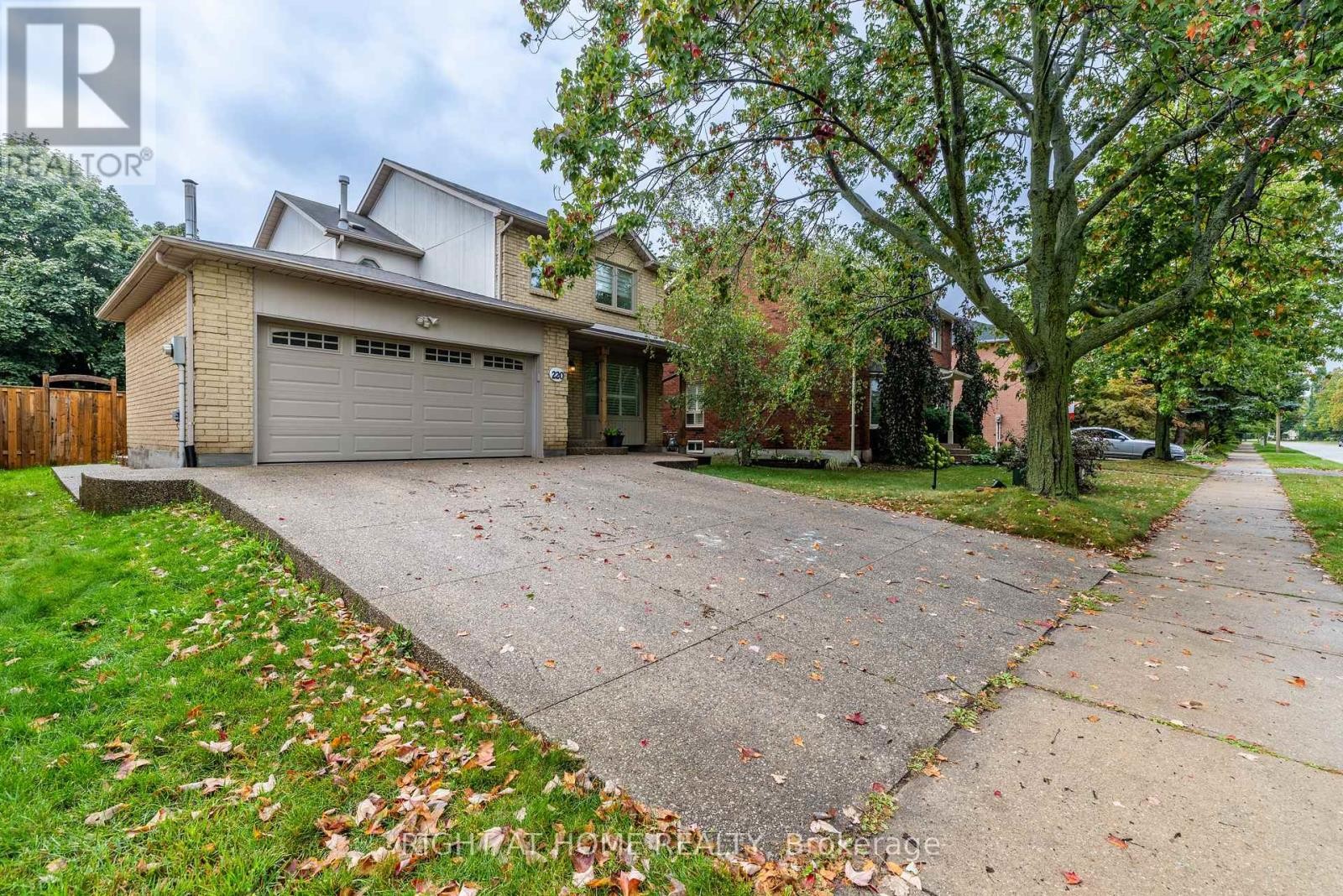
220 O'DONOGHUE AVENUE
Oakville (RO River Oaks), Ontario
Listing # W12421323
$1,295,000
3 Beds
4 Baths
$1,295,000
220 O'DONOGHUE AVENUE Oakville (RO River Oaks), Ontario
Listing # W12421323
3 Beds
4 Baths
This is an estate sale, and there are no warranties or guarantees available. The home has been modified to accommodate a wheelchair on the main floor. There is a large shower with a toilet adjoining the bed-sitting room. Formerly the Living room. It was custom-built for the owner, who had dementia. Unfortunately, he never used it. The home is approximately 1900 sq ft plus a full basement. This home is ideal for a family member who is physically challenged and needs easy access to a bathroom. There is a walk-out to the backyard from the kitchen eat-in area. The 3 bedrooms on the second floor are all very spacious. This is a very unique home! (id:7526)
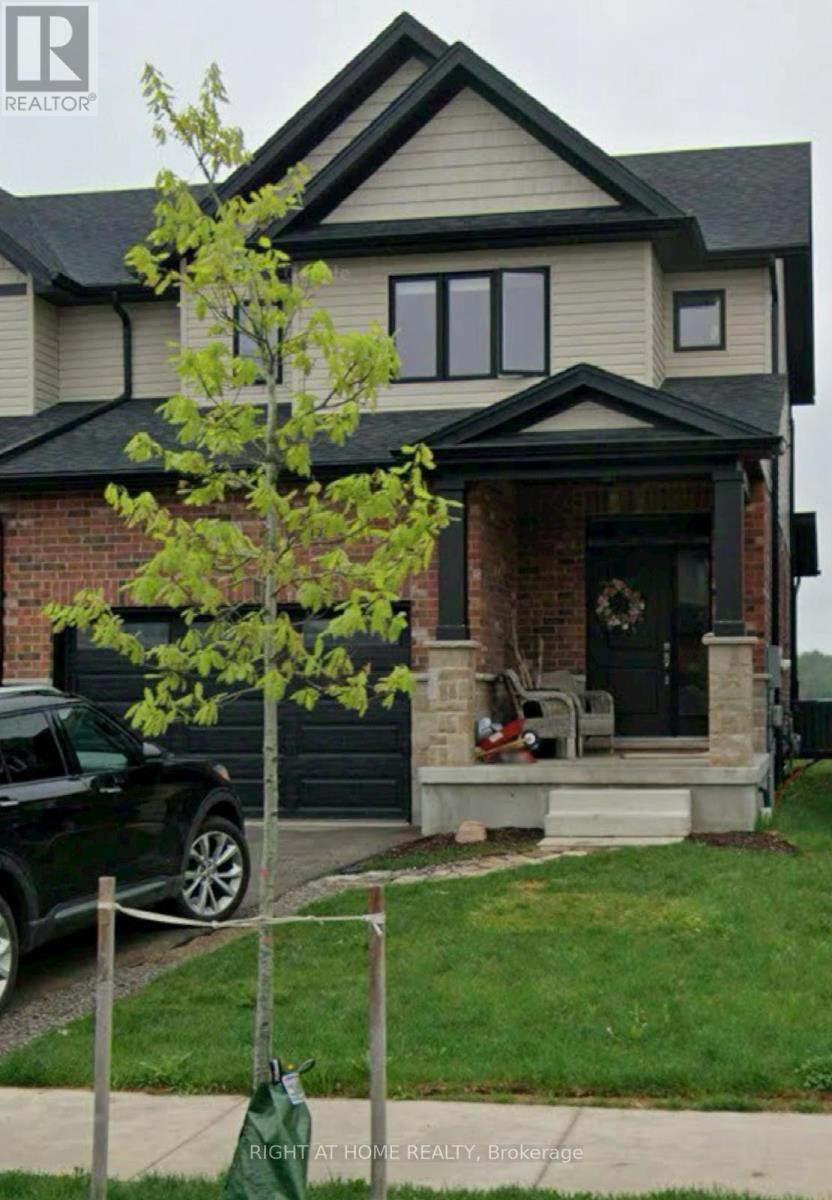
135 WOODBERRY CRESCENT
Woolwich, Ontario
Listing # X12421254
$3,100.00 Monthly
3 Beds
3 Baths
$3,100.00 Monthly
135 WOODBERRY CRESCENT Woolwich, Ontario
Listing # X12421254
3 Beds
3 Baths
Experience the perfect blend of small-town charm and big-city convenience in this stunning, 3-year-old semi-detached home in Elmira! Designed for modern living, this two-storey gem is an ideal retreat for families and professionals seeking a high-quality rental.Step inside and discover the heart of the home: a gorgeous, open-concept main floor. The **great room flows effortlessly into a chef's dream kitchen**, boasting gleaming **granite countertops**, a massive island perfect for meal prep and casual dining, and a suite of sleek **stainless steel appliances**.Upstairs, you'll find three spacious bedrooms and two and a half bathrooms, including a primary bedroom with its own private ensuite. The convenience continues with a main-floor powder room for guests. The unfinished basement provides a vast, clean space for all your storage needs.The location is a commuter's dream and a weekend adventurer's paradise. You're just minutes from the world-renowned **St. Jacobs Farmers' Market**, offering a constant supply of fresh, local delights. For professionals, the house is a quick, stress-free drive to the **Waterloo IT hub** and is **conveniently commutable to Kitchener, Waterloo, and Guelph**, placing you at the center of innovation and opportunity.This isn't just a house; it's a vibrant, modern lifestyle waiting for you. Don't miss the chance to lease this exceptional property that promises comfort, style, and an unbeatable location! (id:7526)
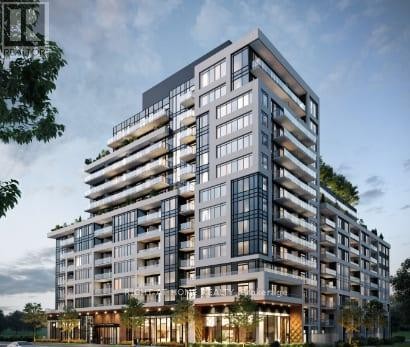
1306 - 3220 WILLIAM COLTSON AVENUE E
Oakville (JM Joshua Meadows), Ontario
Listing # W12420429
$2,300.00 Monthly
1 Beds
1 Baths
$2,300.00 Monthly
1306 - 3220 WILLIAM COLTSON AVENUE E Oakville (JM Joshua Meadows), Ontario
Listing # W12420429
1 Beds
1 Baths
Oak Village Condo, West Side Condo 2. Upgraded Suite, 1 Bedroom with 9ft Ceiling and Walkout to Large Balcony with West View. Kitchen with Breakfast Bar Island, Quartz Counters, Stainless Steel Appliances, Built-In Microwave, and Fridge. Convenient 13 Floor Amenities include Panoramic Views from Rooftop Terrace, Indoor Lounge, and Party Room Kitchen. Amenities include Gym, Yoga Studio, Party Room, Concierge, and Bicycle Storage. Long term lease preferred (12 months), able to negotiate short term lease (6 months). (id:7526)
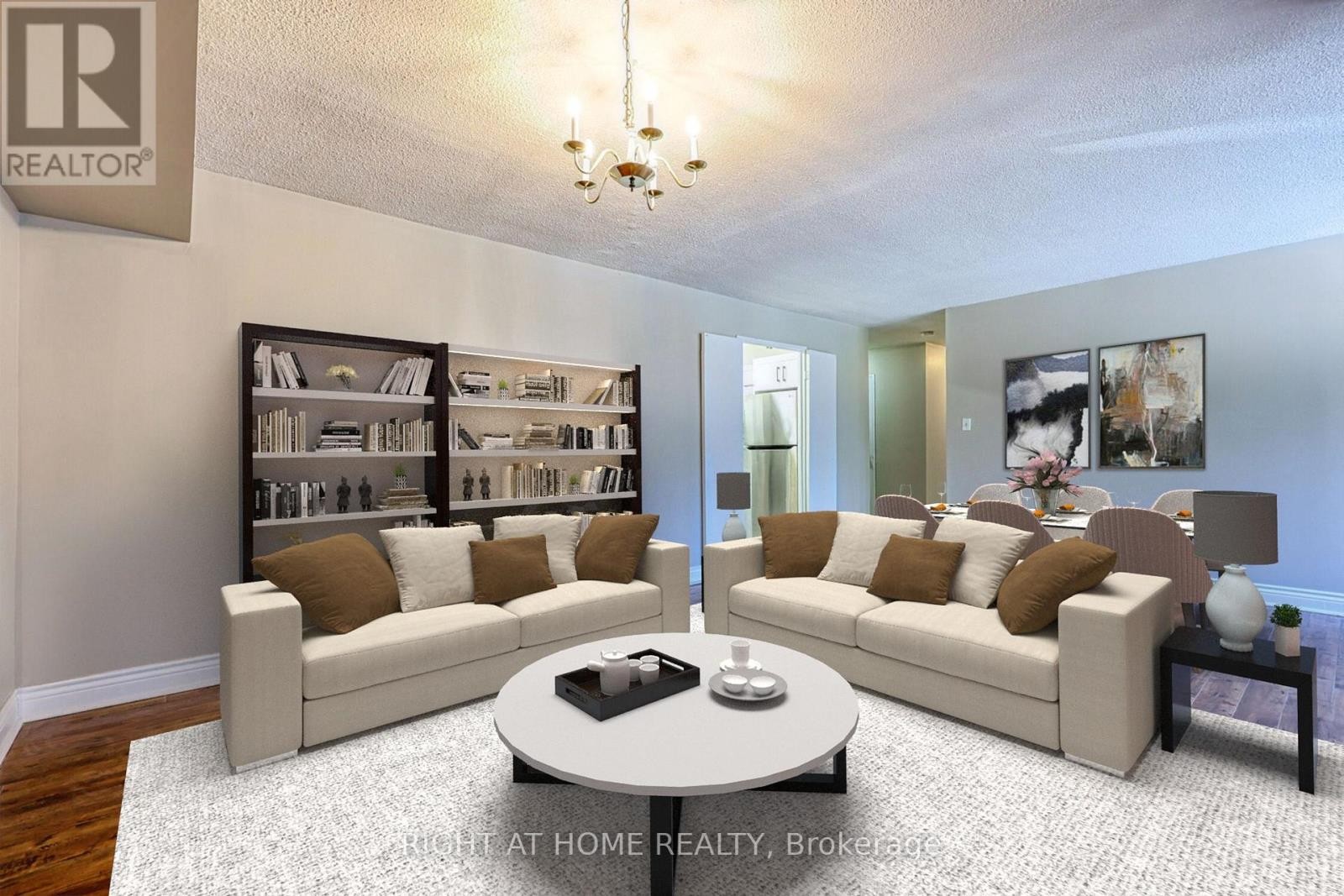
205 - 1580 MISSISSAUGA VALLEY
Mississauga (Mississauga Valleys), Ontario
Listing # W12419094
$569,900
3+1 Beds
2 Baths
$569,900
205 - 1580 MISSISSAUGA VALLEY Mississauga (Mississauga Valleys), Ontario
Listing # W12419094
3+1 Beds
2 Baths
Location, Space, Convenience - This Condo Truly Has It All. Featuring Three Spacious Bedrooms, A Large Living And Dining Area, Ensuite Storage, A Large Pantry, And Two Underground Parking Spots, This Unit Is Located In The Heart Of Mississauga. Upgraded Fully Renovated Brand New Kitchen With New Floor Tiles/New Cabinets/New Qaurtz Counter/New Backsplash/New Sink/New Faucet/New Exhaust Fan/New Light. Upgraded Main Bath With Brand New Vanity/New Backsplash/New Faucet/New Mirror. Huge Master Bedroom With Brand New High End Vanity/New Faucet/New Backsplash In 2Pc Ensuite And The Entire Unit Has Been Freshly Painted, Ready For Its New Owner.The Building Has Been Renovated Extensively, With New Elevators, Hallway Carpets, Doors, Lobby, Gym, Party Room, And Bicycle Room. Maintenance Fees Include Heat, Hydro, Water, And Internet, Making Living Here A Breeze.Conveniently Located Within Walking Distance To Square One, With A 24-hour Metro and Other Shops Across The Street. A Bus Stop Right At Your Doorstep, Taking You To Islington Subway. Just A Two-Minute Walk To Highway 10 And The Upcoming LRT Station, With Easy Access To QEW, 403, and 401. Enjoy Stunning Views Of The Mississauga Skyline From Your Own Balcony. (id:7526)
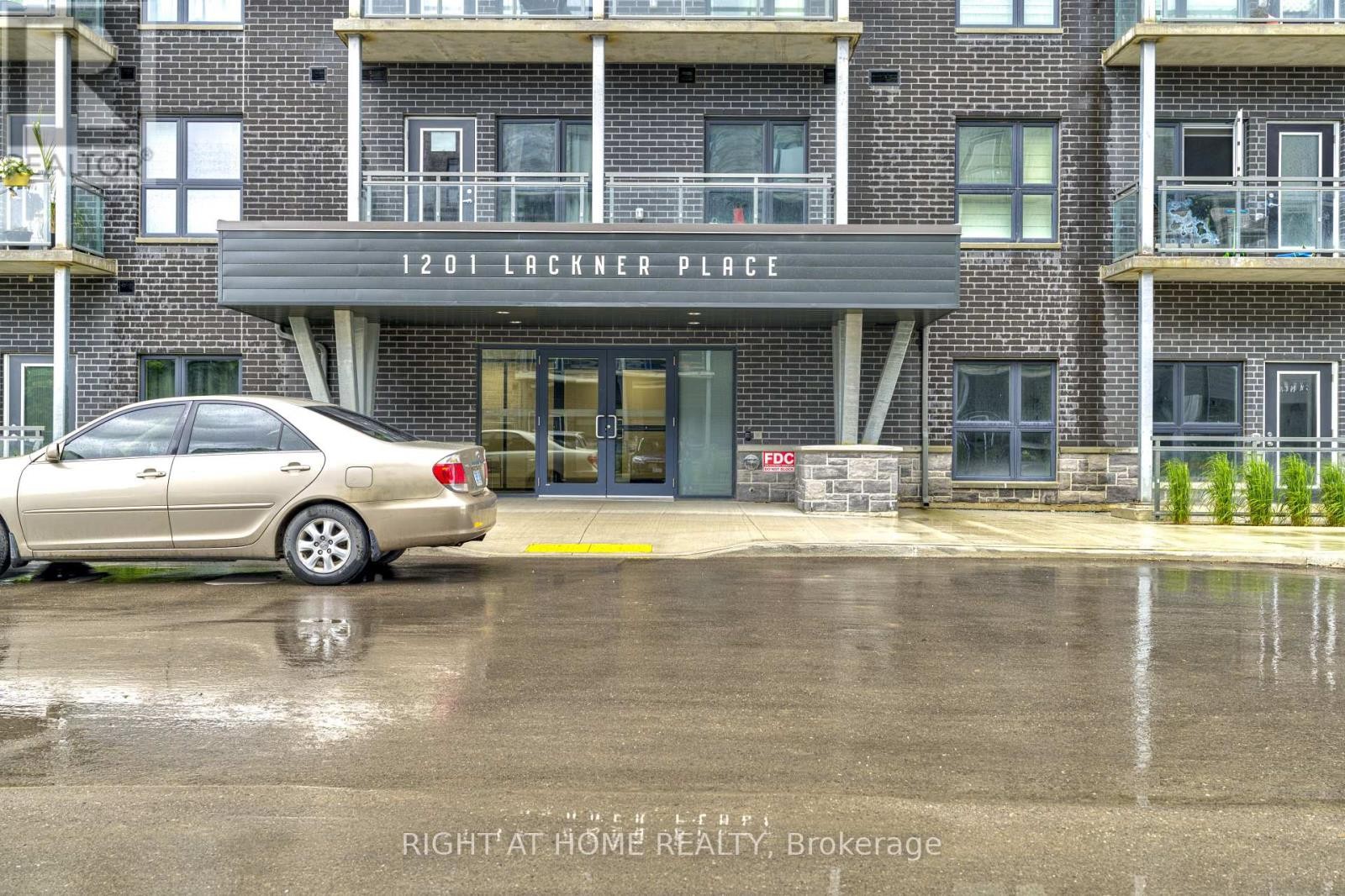
304 - 1201 LACKNER PLACE
Kitchener, Ontario
Listing # X12419249
$1,850.00 Monthly
1 Beds
1 Baths
$1,850.00 Monthly
304 - 1201 LACKNER PLACE Kitchener, Ontario
Listing # X12419249
1 Beds
1 Baths
Available from November 1, 2025, a new and spacious 1 Bedroom, 1 Bathroom unit with 1 surface parking and Locker. This bright and modern unit offers a very functional layout featuring an open kitchen with lots of counter space and breakfast bar. An oversized living and dining space. Excellent size bedroom and 4 pcs bathroom and balcony. 1 surface parking in included in the rent. Tenant to pay utilities. This is an unbeatable loation, just steps to amenities such as Transit, shopping mall, groceries, parks, trails, etc. (id:7526)
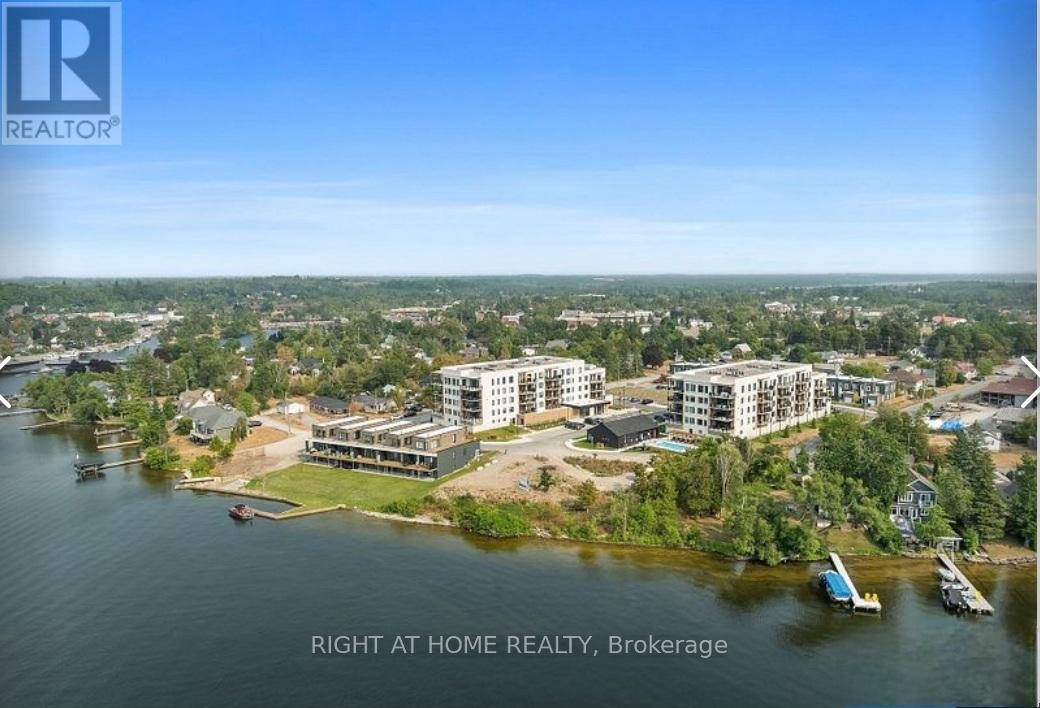
304 - 19B WEST STREET N
Kawartha Lakes (Fenelon Falls), Ontario
Listing # X12419812
$2,650.00 Monthly
2 Beds
2 Baths
$2,650.00 Monthly
304 - 19B WEST STREET N Kawartha Lakes (Fenelon Falls), Ontario
Listing # X12419812
2 Beds
2 Baths
Enjoy RESORT STYLE CONDO living at Fenelon Falls also knows as the crown jewel of the Kawarthas. This new FURNISHED condo features a stunning kitchen with quartz counter tops, stainless steel appliance and a center island perfect for entertaining. The living room has direct access to the entire unit including a walkout to the balcony where you can enjoy a morning sunrise overlooking Cameron Lake! The primary bedroom has a his and hers closet, 4 piece ensuite and another walkout to that spacious balcony. Additional features include an additional 4 piece bathroom, ensuite laundry, underground parking, main floor storage. Did we forget you will also have exclusive use to an a outdoor heated pool, gym, games room, party room with a fireplace and kitchen, outdoor pickle ball/tennis court and dog wash station. Located less than a few hours from Toronto and 20 mins to either Lindsey or Bobcaygeon. (id:7526)
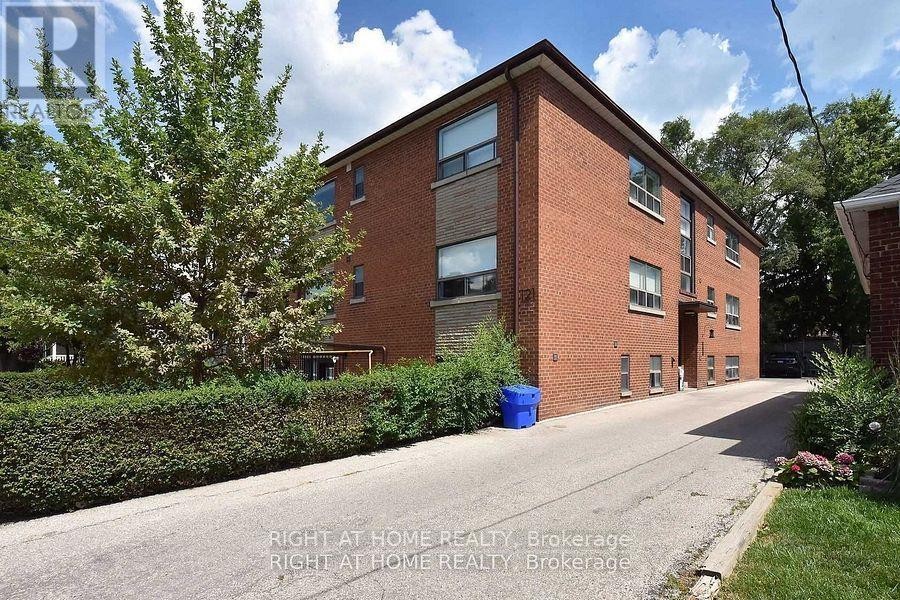
1 - 121 FOURTH STREET
Toronto (New Toronto), Ontario
Listing # W12419852
$2,150.00 Monthly
1 Beds
1 Baths
$2,150.00 Monthly
1 - 121 FOURTH STREET Toronto (New Toronto), Ontario
Listing # W12419852
1 Beds
1 Baths
This bright unit features a new kitchen with stainless steel appliances, updated living and bedroom space, in-suite washer and dryer, and individual A/C for year-round comfort. Large windows provide plenty of natural sunlight and highlight the modern finishes throughout. Parking is available for an additional $100 per month, and tenants are only responsible for hydro. The building offers reliable upkeep and peace of mind.Ideally located near the waterfront, with easy access to parks, trails, and walking/cycling paths. Just minutes to the GO Station, public transit, shops, and restaurants along Lakeshore, offering both convenience and lifestyle. (id:7526)
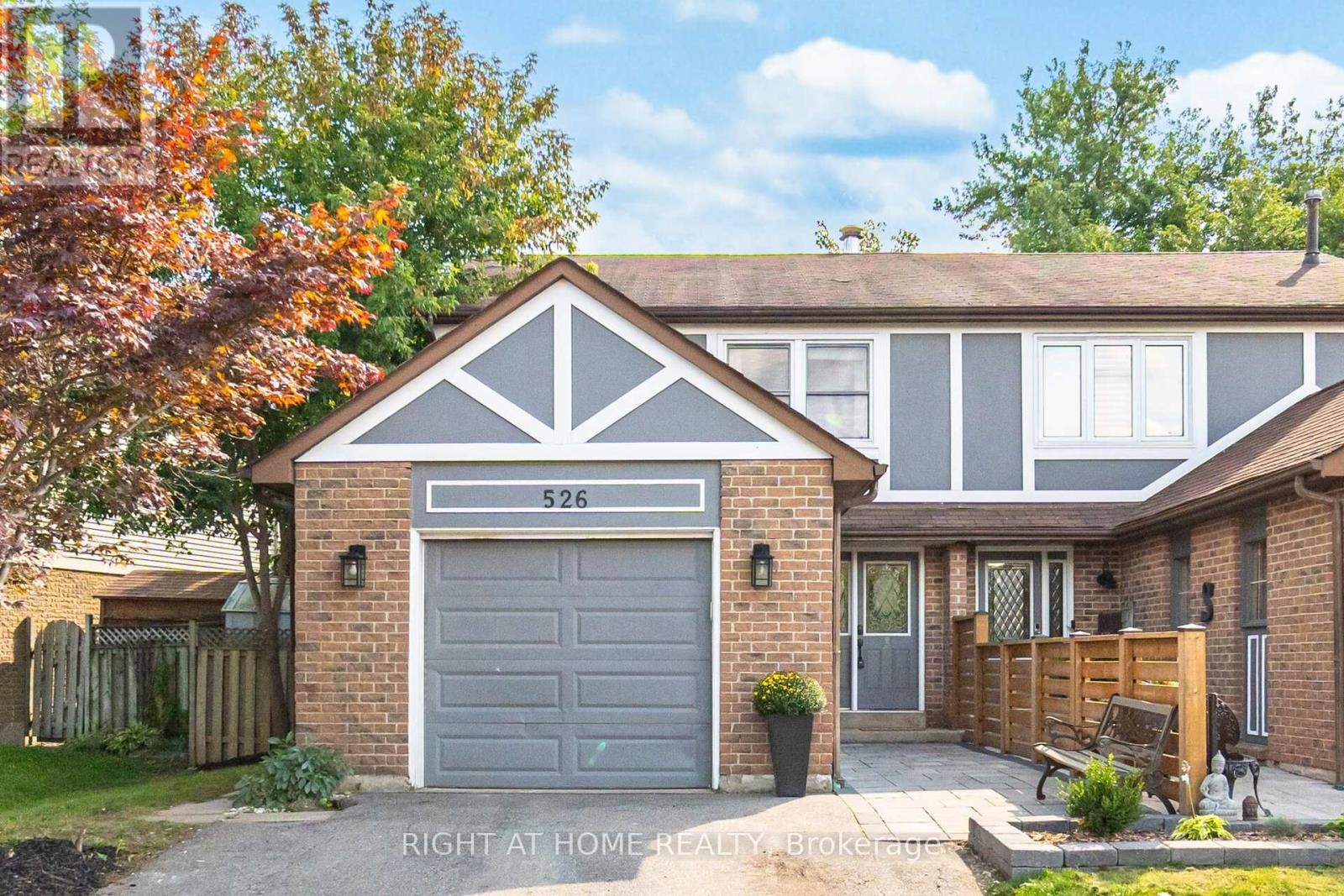
526 HOLLY AVENUE
Milton (TM Timberlea), Ontario
Listing # W12420057
$869,999
3 Beds
3 Baths
$869,999
526 HOLLY AVENUE Milton (TM Timberlea), Ontario
Listing # W12420057
3 Beds
3 Baths
Welcome to 526 Holly Avenue, situated in the sought after community of Timberlea. This updated 3 bedroom, 2.5 bathroom semi-detached home is filled with natural light and positive energy thanks to its desirable east-facing exposure. The main level features a brand new custom galley kitchen with quartz countertops, stainless steel appliances, and a cozy breakfast area with walkout to the side deck easy access to the garage side door. Freshly painted interiors with new light fixtures, hardwood floors on both levels, an open-concept layout creates a peaceful and welcoming atmosphere. The family room overlooks the dining area and flows to a large deck and private lot perfect for gatherings and celebrations. Upstairs you will find 3 spacious bedrooms including a primary retreat with direct access to a 5 piece semi-ensuite. The finished basement adds even more living space with new broadloom, recreation room, office, combined 3 pc bathroom with laundry and storage. Walking distance to Sam Sherratt Elementary School (JK-Grade 8) and just minutes away from parks, splashpads, playgrounds, and sport fields. The central location will allow you to enjoy quick access to many of Miltons major amenities including the GO Station, Milton Hospital and major highways. (id:7526)
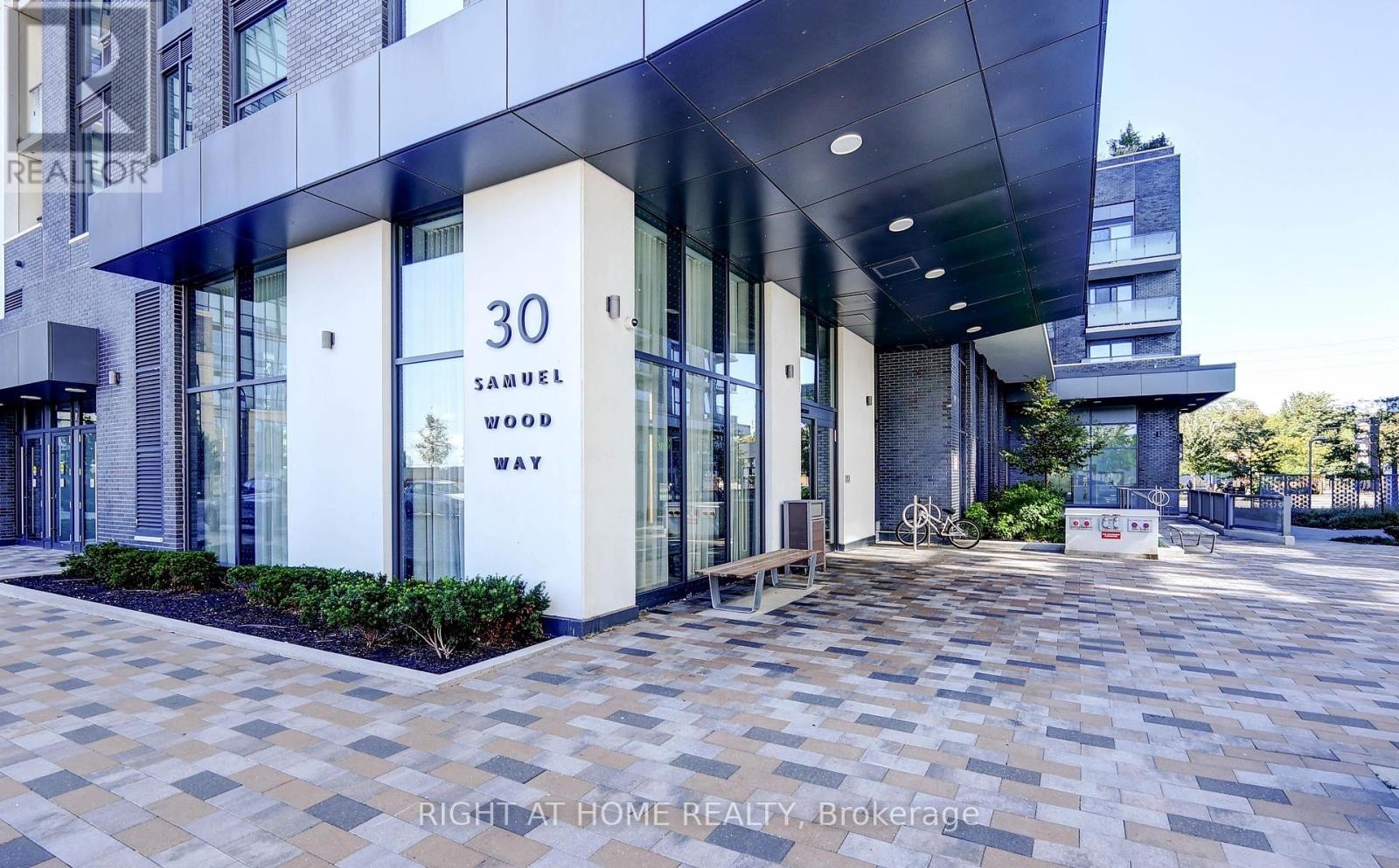
1404 - 30 SAMUEL WOOD WAY
Toronto (Islington-City Centre West), Ontario
Listing # W12420116
$520,000
1+1 Beds
1 Baths
$520,000
1404 - 30 SAMUEL WOOD WAY Toronto (Islington-City Centre West), Ontario
Listing # W12420116
1+1 Beds
1 Baths
Welcome to Modern 1+Den Condo in The Kip District 2. This under-5-year-old 1-bedroom plus den suite offers over 600 sq. ft. of bright, contemporary living space with floor-to-ceiling windows and a private balcony capturing open north/east views. The functional den is ideal for a home office or reading nook. Prime Transit Location! Leave the car at home, just a short walk to Kipling Subway and GO Station, connecting you directly to downtown Toronto, Mississauga, and Pearson Airport. Quick access to Highways 427, QEW, Gardiner, and 401 makes commuting effortless. Shops, cafés, groceries, and casual or dine-in restaurants are all moments away. Sophisticated Finishes! High ceilings, sleek laminate floors, and modern roller blinds complement a streamlined kitchen with flat-panel cabinetry, quartz countertops and backsplash, under-cabinet lighting, stainless steel appliances, and an undermount sink. A full 4-piece bath, ensuite laundry, parking, and locker complete the package. Exceptional Amenities! Residents enjoy a fully equipped gym, large party room, rooftop terrace with BBQs, pet-washing station, and ample visitor parking, all within a vibrant, well-managed community. Perfect for commuters, first-time buyers, or investors seeking stylish city living in a transit-rich location. (id:7526)
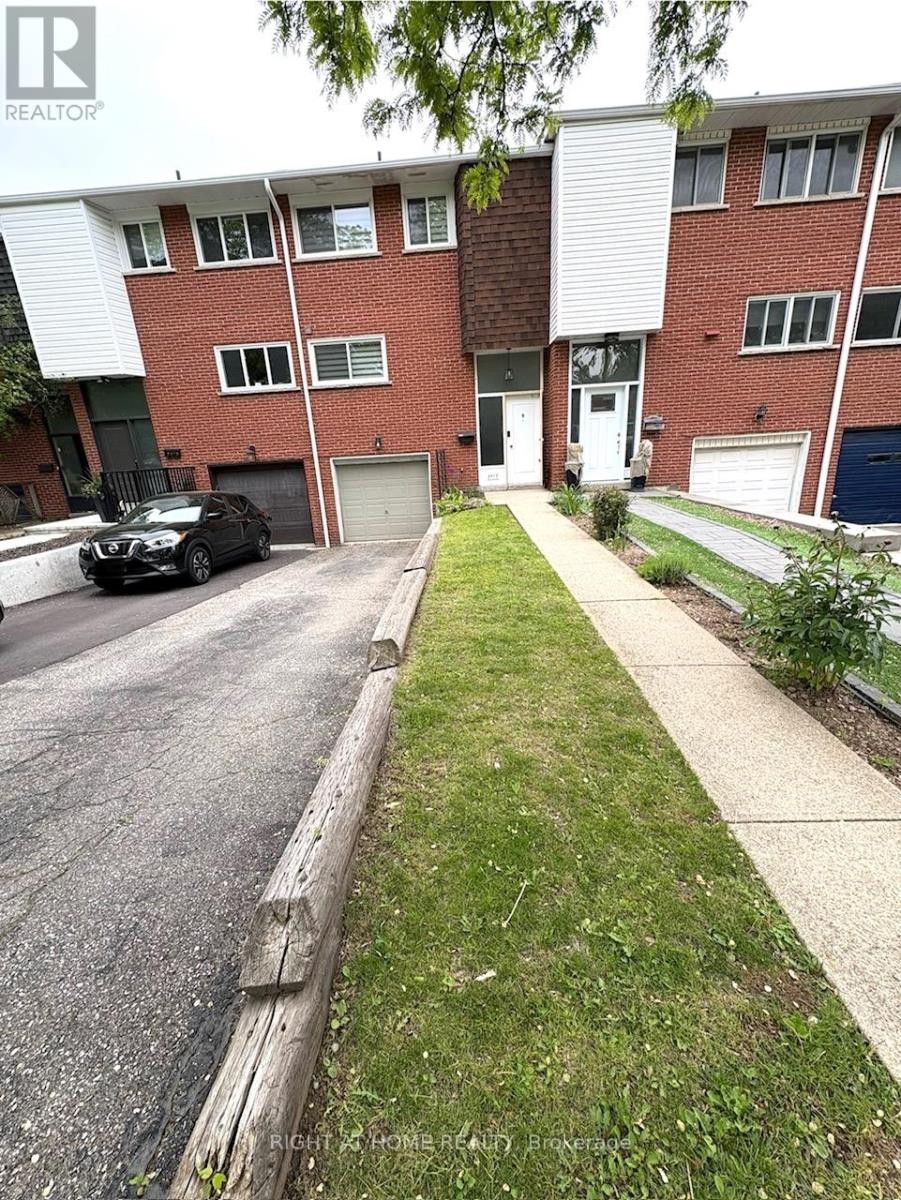
5473 SCHUELLER CRESCENT
Burlington (Appleby), Ontario
Listing # W12420330
$815,000
4 Beds
2 Baths
$815,000
5473 SCHUELLER CRESCENT Burlington (Appleby), Ontario
Listing # W12420330
4 Beds
2 Baths
must See! Rare Find, Freehold Spacious Townhouse, Very Bright Ready For You To Move In, Very Well Maintained, Recent Upgrades,4 Bedrooms, Living Room With Walkout To Deck ,Zebra stylish blinds, Close To Go Station, QEW, mints Walk To The Lake, Shopping, Restaurants Movie Theatre (id:7526)
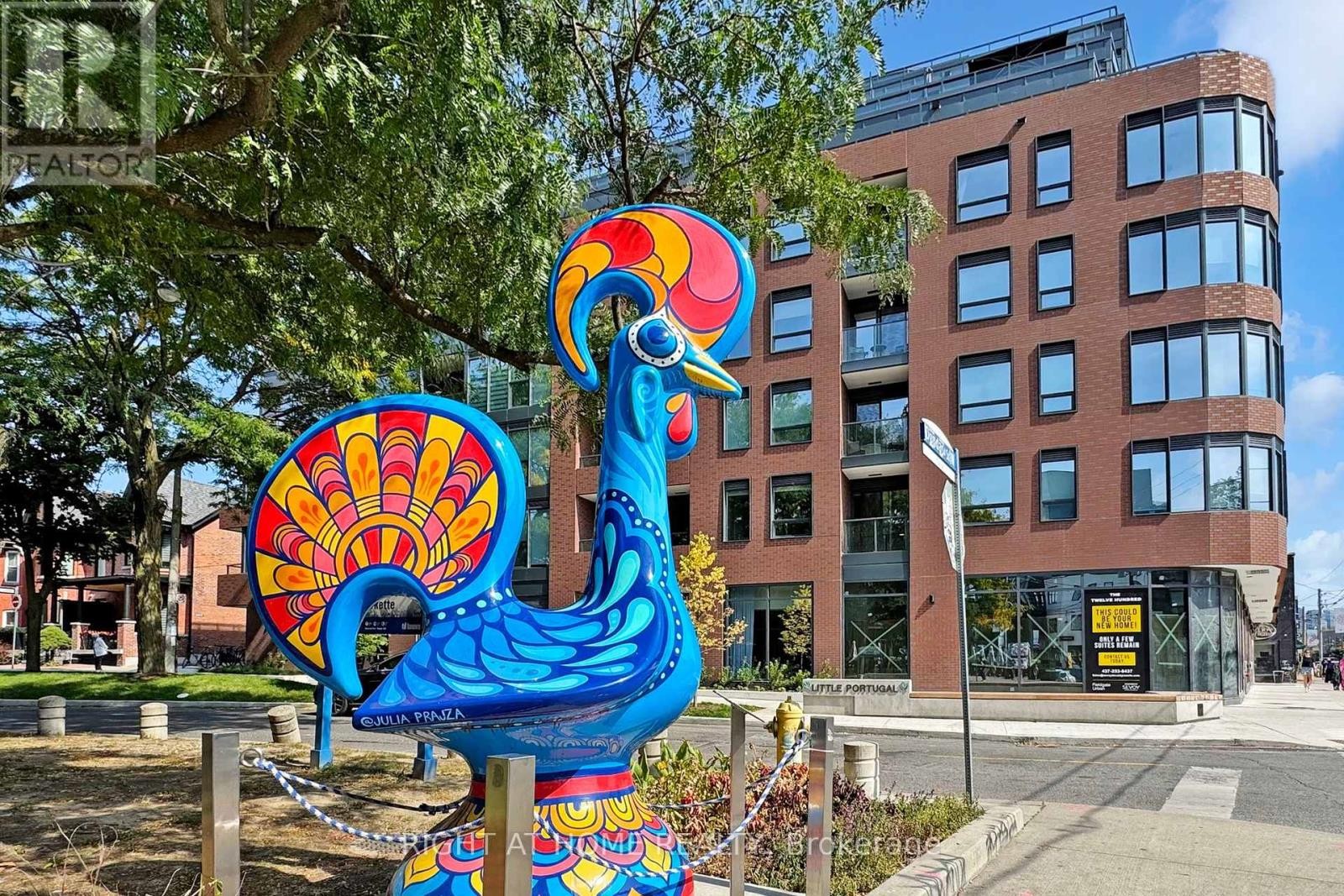
311 - 5 LAKEVIEW AVENUE
Toronto (Trinity-Bellwoods), Ontario
Listing # C12418981
$2,600.00 Monthly
1 Beds
1 Baths
$2,600.00 Monthly
311 - 5 LAKEVIEW AVENUE Toronto (Trinity-Bellwoods), Ontario
Listing # C12418981
1 Beds
1 Baths
Welcome to this gorgeous, brand-new, never lived in 1Bed+Den in the heart of Little Portugal! Great functional layout with a Den for your home office. Modern Kitchen w/Integrated S/S appliances, quartz counter and backsplash. Overlooking a quiet street and a park, it's an amazing apartment that feels spacious yet cozy. Open concept kitchen and dining. Walk-out to a balcony from living room. Building amenities include a brand new fitness centre, party room, rooftop lounge and an inviting modern lobby. Steps to all the conveniences of Dundas West, trendy Ossington strip with the best restaurants the city can offer, shopping, cafes and Trinity Bellwoods Park a short walk away. What an amazing place to call home! (id:7526)
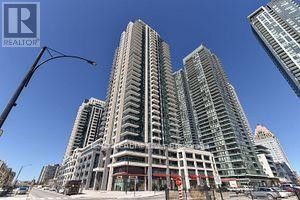
2814 - 4055 PARKSIDE VILLAGE DRIVE
Mississauga (City Centre), Ontario
Listing # W12417956
$2,350.00 Monthly
1+1 Beds
1 Baths
$2,350.00 Monthly
2814 - 4055 PARKSIDE VILLAGE DRIVE Mississauga (City Centre), Ontario
Listing # W12417956
1+1 Beds
1 Baths
Enjoy a clear, unobstructed north-facing view from your private walk-out balcony in this modern residence at Square One. Spacious 1 Bedroom + Den with 9 ft ceilings, laminate flooring throughout, The open-concept layout is enhanced with stainless steel appliances, granite countertops, and a stylish backsplash, perfect for both everyday living and entertaining. This suite also features ensuite laundry, parking, and a locker for your convenience. Ideally located with quick access to Highways 401 & 403, and just steps from Square One Shopping Centre, MiWay Transit, and the GO Bus Terminal. Enjoy full building amenities (id:7526)
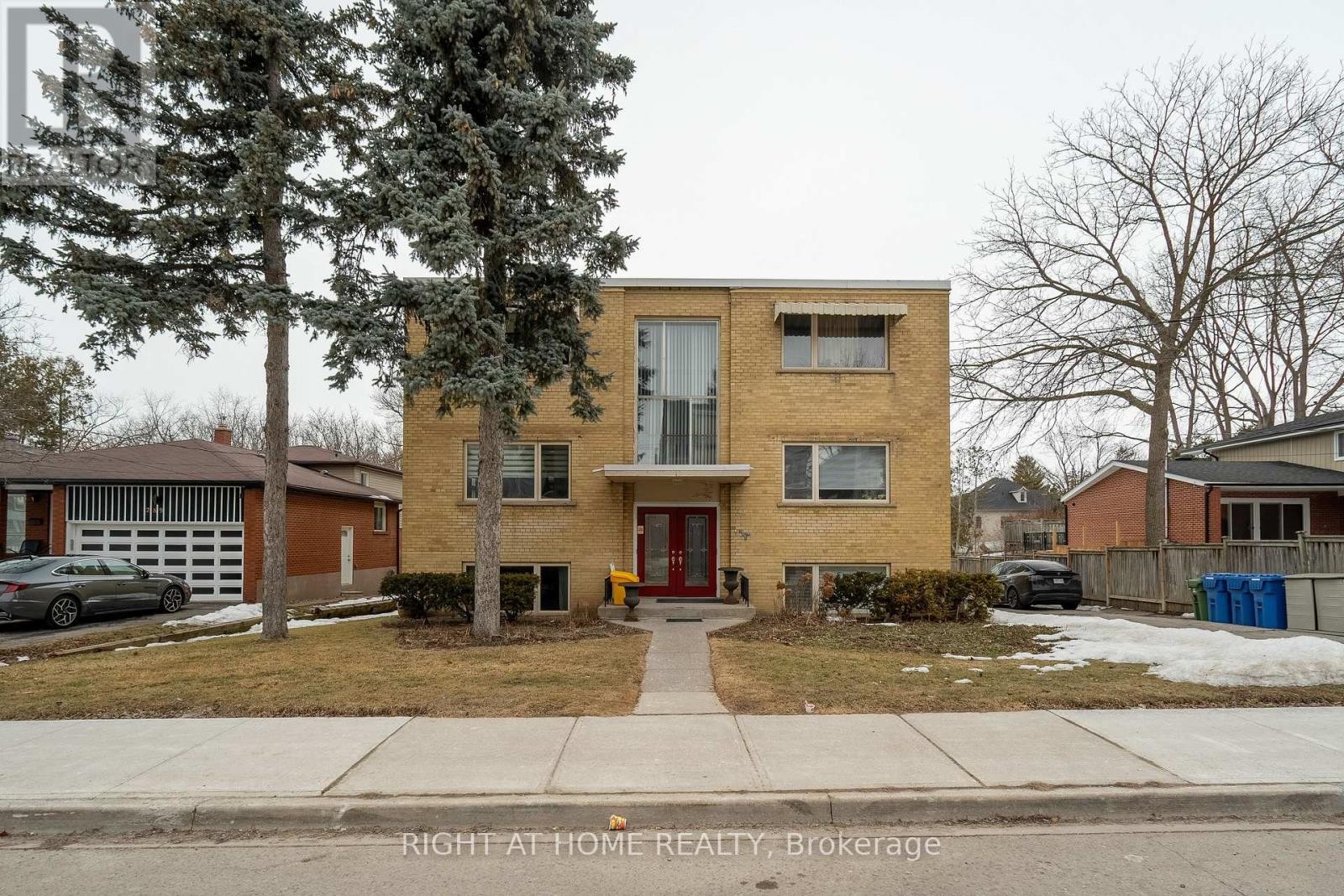
285 RICHMOND STREET S
Richmond Hill (Mill Pond), Ontario
Listing # N12418014
$2,998,000
6 Baths
$2,998,000
285 RICHMOND STREET S Richmond Hill (Mill Pond), Ontario
Listing # N12418014
6 Baths
Excellent Invest Opportunity!!! Well-maintain 6 Self-Contained Apartments in Mill Pond Area; 6 of 2-bedroom Apartments + 5 Carports and Surface Parkings; Newly Renovated 2 units of 2 Br; Spacious Approx 1000 Sqft Each Apartment of 2 Beds; Double Exit Doors of Front and Back of Every Unit. Fully Rented; Close to Hospital, School, Transit (id:7526)
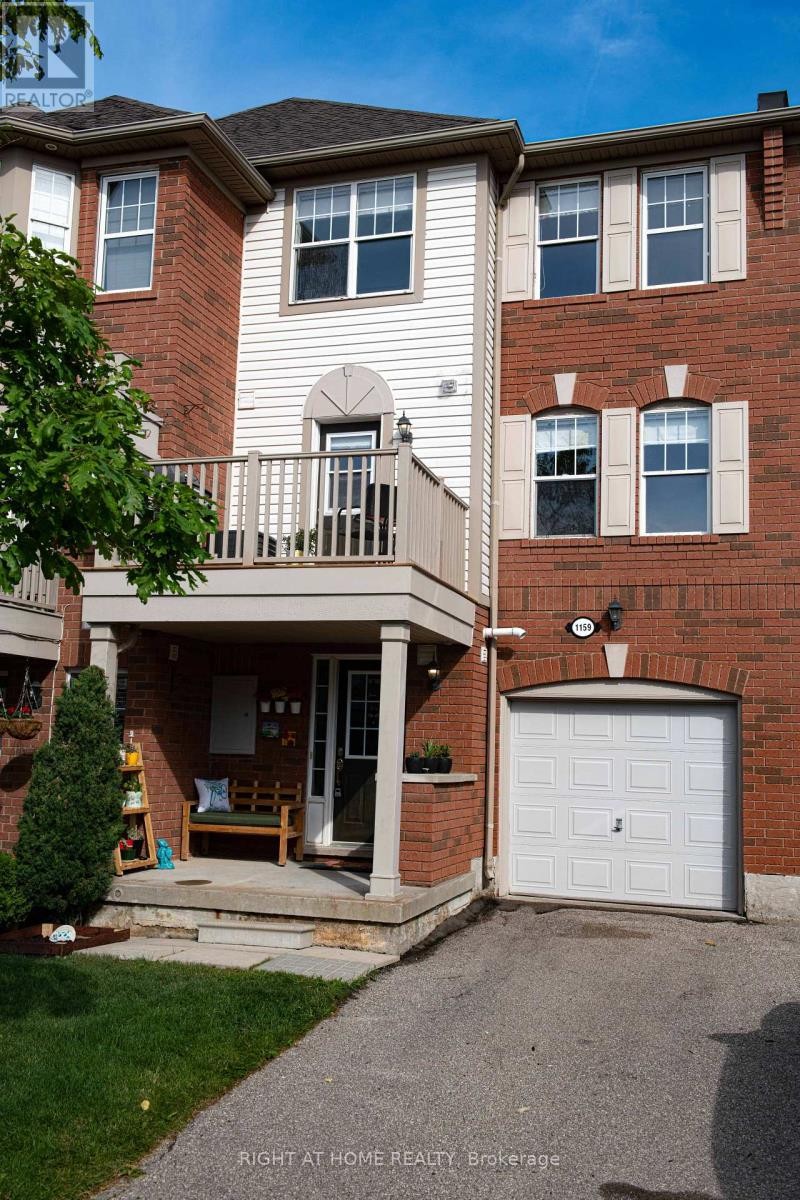
1159 MCDOWELL CRESCENT
Milton (BE Beaty), Ontario
Listing # W12418696
$2,775.00 Monthly
2 Beds
2 Baths
$2,775.00 Monthly
1159 MCDOWELL CRESCENT Milton (BE Beaty), Ontario
Listing # W12418696
2 Beds
2 Baths
This Beautiful " ASHFIELD MODEL " of Mattamy Sun Filled Ideal Starter Freehold Townhome! Located In The Desirable Beaty Neighborhood Within Walking Distance To Guardian Angels C S And The Exceptional Hawthorne Village Ps. Modern Open Concept Layout With Combined Living & Dining Area Has Gorgeous Angled Hardwood That Continues Into Hall And Stairs. W/O From Kitchen To Deck, Master Bedroom With Walk-In Closet, Access Door To Garage, 3 Car Parking & No Side Walk! Spotless and clean unit for any family. (id:7526)
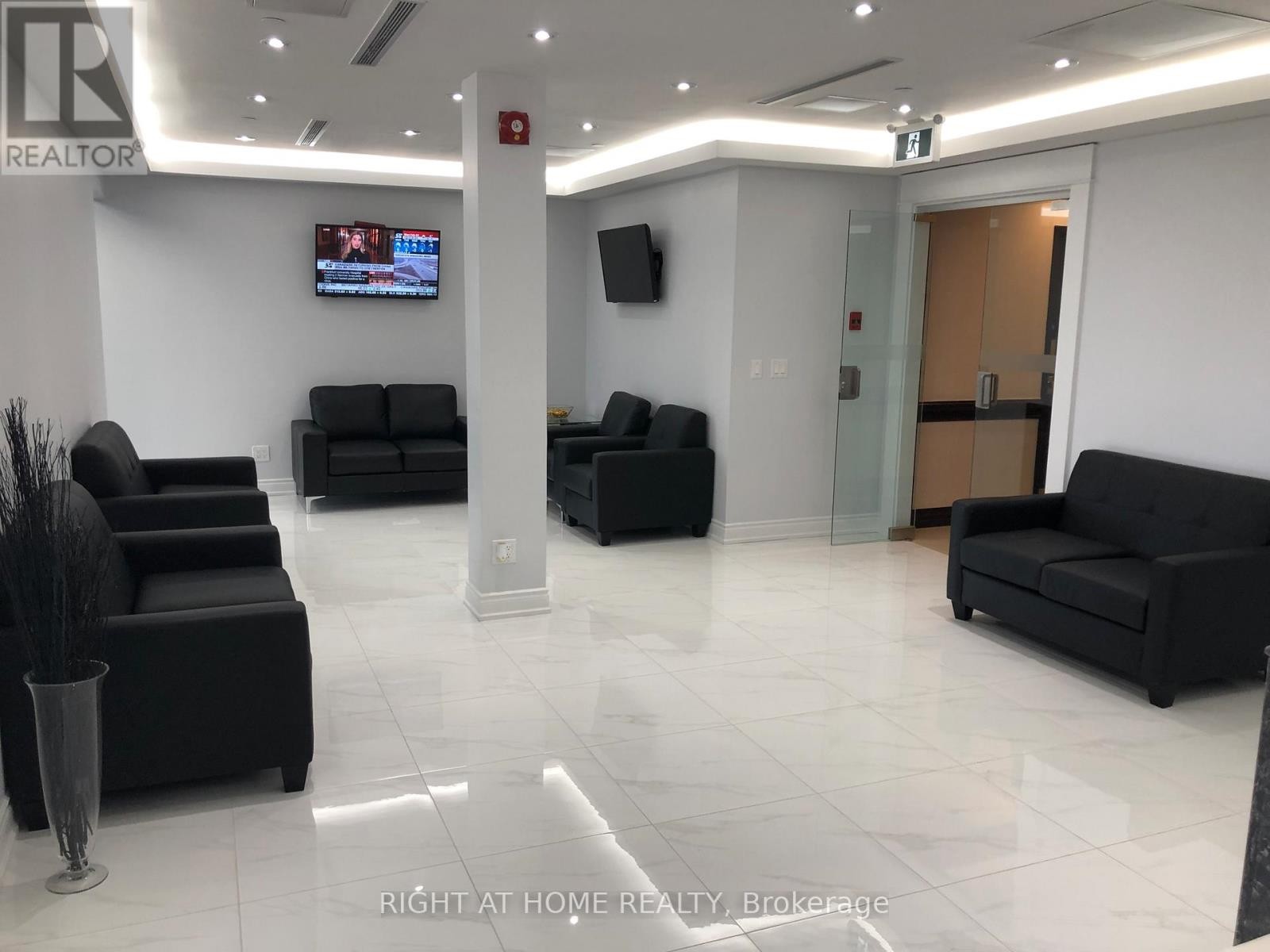
2/200 - 5025 ORBITOR DRIVE
Mississauga (Airport Corporate), Ontario
Listing # W12417943
$4,500.00 Monthly
$4,500.00 Monthly
2/200 - 5025 ORBITOR DRIVE Mississauga (Airport Corporate), Ontario
Listing # W12417943
!! Modern Office For Lease !! Located In Prime Mississauga Airport Corporate Centre Business Park !! Conveniently Located Near All Major Highways, Pearson Airport & Public Transit. Direct Access To Mississauga's New BRT Line & Is Servicing both Mississauga & Toronto Transit Systems. Ample Free Parking. The Suite Features 5 Private Offices, An Open Area Ideal For Printers/Fax Machines. Access To A Shared Kitchen, Boardroom And Modern Reception/Lobby, Creating A Welcoming & Functional Work Environment. Ideal For Accountants, Insurance Brokers, Lawyers, Financial Planners Or Similar Professional Services. Options Are Available For Less Offices/Space. Tenants Responsible For Internet & Phone. (id:7526)
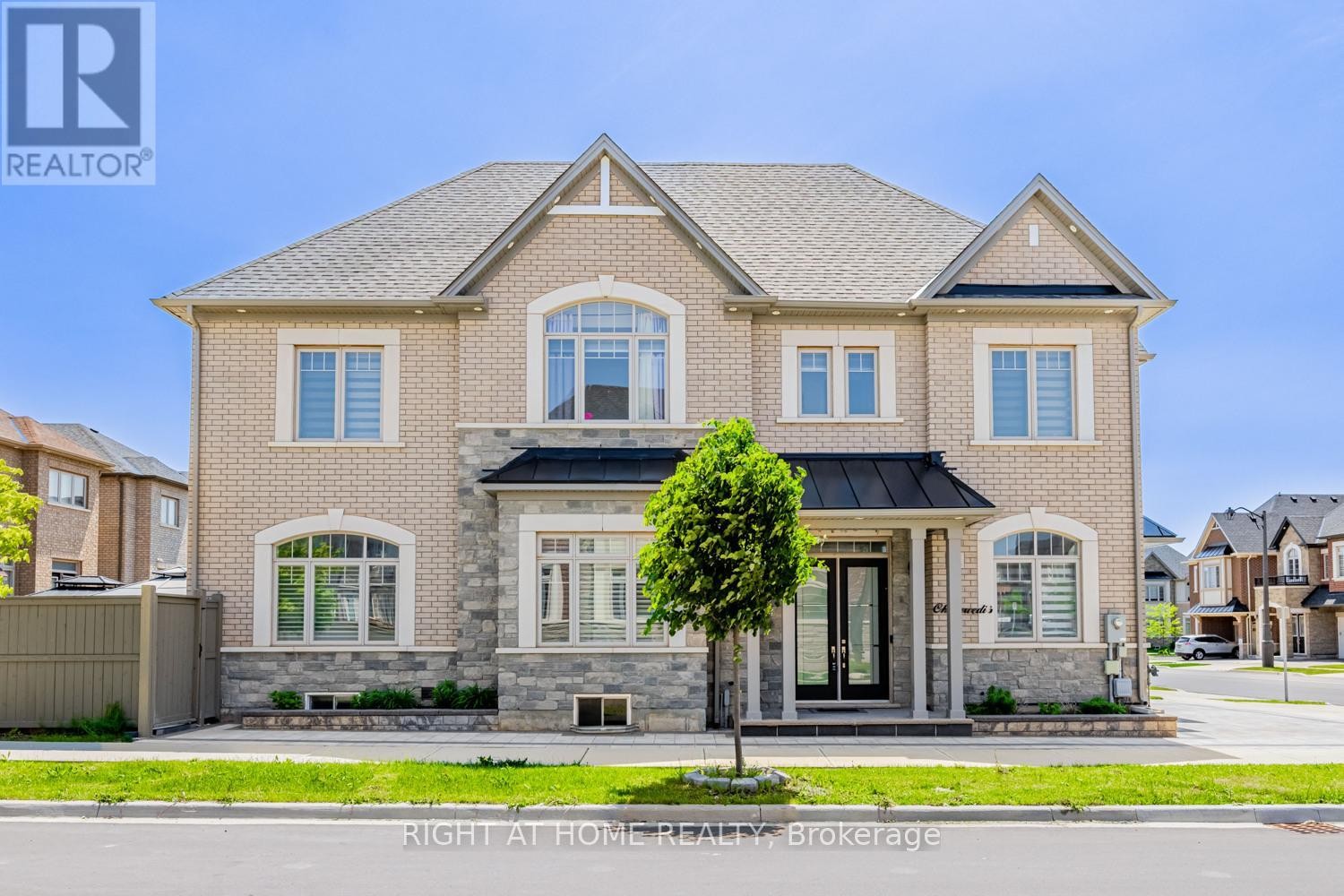
104 SORA GATE
Oakville (GO Glenorchy), Ontario
Listing # W12417524
$5,650.00 Monthly
4+1 Beds
5 Baths
$5,650.00 Monthly
104 SORA GATE Oakville (GO Glenorchy), Ontario
Listing # W12417524
4+1 Beds
5 Baths
Welcome to 104 Sora Gate, Oakville where elegance meets excellence! Live in style and sophistication in this architecturally captivating 4-bedroom + office/den + 2 flexible room finished basement, 4.5 bath detached home situated on a premium corner lot in one of Oakvilles most prestigious family communities. Spanning 3,242 sq ft (including 640 sq ft finished basement by builder), this former flagship model home boasts soaring 10-ft smooth ceilings on the main floor (11-ft in the office), 9-ft on the second level, and 8-ft in the basement, with sun-filled interiors featuring wide-plank hardwood floors, a designer kitchen with quartz waterfall island, extended cabinetry, high-end appliances, pantry, backsplash and wine cellar, plus separate living, dining and family rooms ideal for entertaining. Upgrades include custom closets in 3 bedrooms, frosted glass double doors, designer lighting, 2nd-floor laundry with ample storage, finished basement with 2 flexible rooms, full bath and oversized storage areas, while outdoor highlights include interlocked stonework with in-built lighting, gazebo retreat, Tesla EV charger, BBQ gas line, 4-car driveway parking, and exterior pot lights. Additional features include custom blinds, water softener, central vacuum rough-in, hardwired internet, and 7-Year Tarion Warranty, all just minutes to top-rated schools, shopping, restaurants, and highways 407/403/QEW. Tenant pays all utilities and 24 hours irrevocable is required as one seller works overseas dont miss this rare opportunity to lease a fully upgraded luxury home in Oakvilles most desirable neighbourhood! (id:7526)
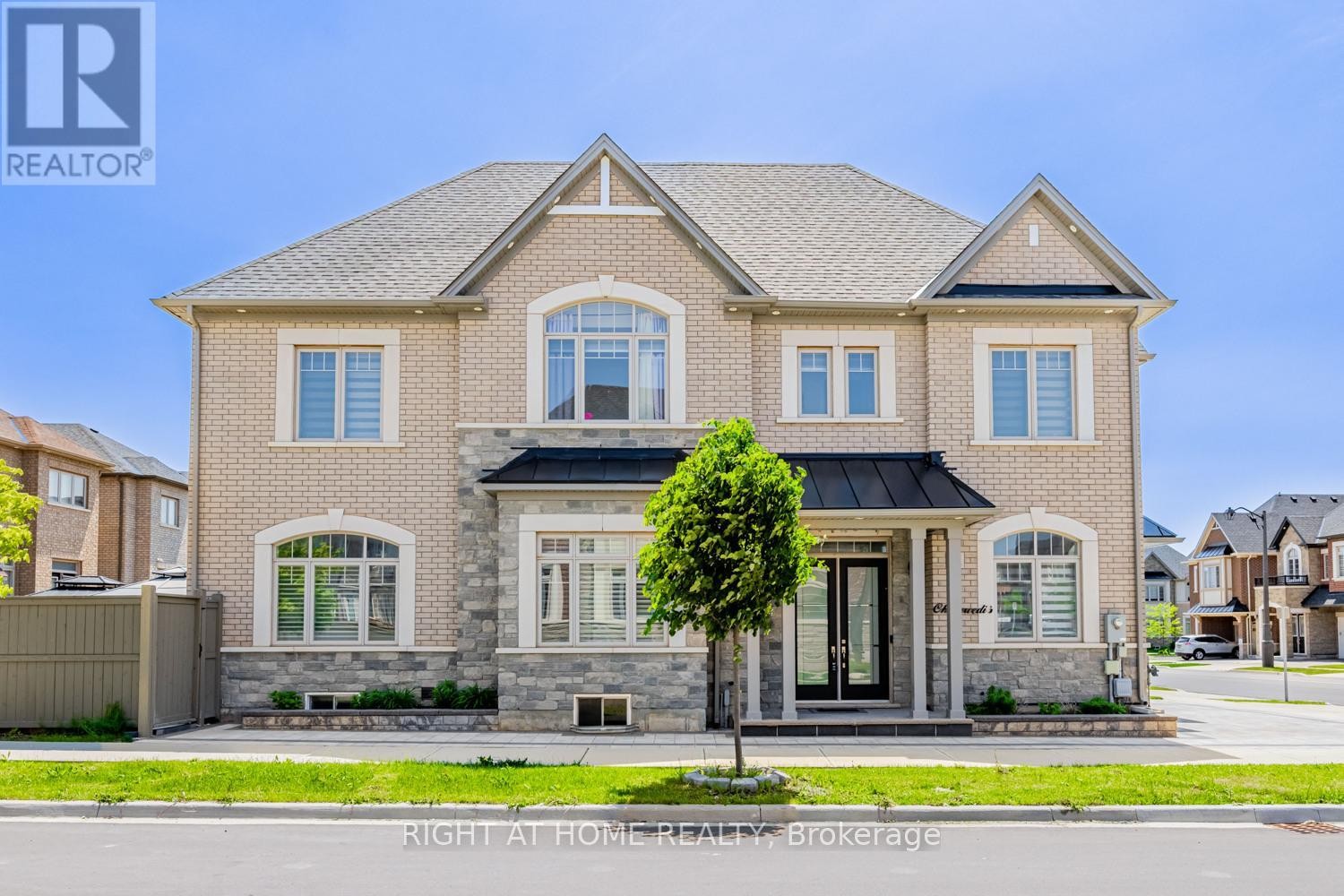
104 SORA GATE
Oakville (GO Glenorchy), Ontario
Listing # W12417523
$1,749,000
4+1 Beds
5 Baths
$1,749,000
104 SORA GATE Oakville (GO Glenorchy), Ontario
Listing # W12417523
4+1 Beds
5 Baths
Welcome to 104 Sora Gate, Oakville where elegance meets excellence. Live in style sophistication in this architecturally captivating 4-bdrm + Office/Den+2 flexible room finished basement, 4.5 bath detached home that is sure to surpass your every expectationSituated on a premium corner lot in one of most prestigious family communities. Spanning 3,242 sq ft (including a 640 sq ft finished bsmt by builder), this particular model was originally showcased as the builders flagship model home, reflecting exceptional design and a highly functional layout. Enjoy soaring 10-ft smooth ceilings on the main floor (11-ft in the office), 9-ft on 2nd level, 8-ft in the basement, with large windows that flood the home with natural light all day. Inside: wide-plank upgraded hardwood flooring throughout, a designer kitchen with upgraded quartz waterfall island, extended custom cabinetry & pantry high-end stainless steel appliances & backsplash, and a wine cellar. The main level features a separate living room, family room, dining area perfect for upscale entertaining. Additional upgrades include 8 ft frosted glass double doors, 8 ft French glass office doors, designer lighting, upgraded 2x4 tiles in foyer, hallway and Master Ensuite, custom closets in 3 upper bdrms, and 2nd-floor laundry with ample storage. The bsmt adds 2 spacious flexible rooms, a full bath, and 2 oversized storage areas perfect for guests, Work From Home, gym, rec use. Outdoors: interlocked stonework with in-built lighting, gazebo retreat, Tesla EV charger, gas line for BBQ, 4-cars can be parked on driveway, and exterior pot lights. Bonus features: custom blinds, water softener, central vacuum rough-in, hardwired internet, and 7-Year Tarion Warranty. Just minutes from top-rated schools, grocery stores, banks, restaurants, Highways 407,403 & QEW. Don't miss this rare opportunity to own this fully upgraded modern home that redefines turnkey luxury living in Oakville's finest neighbourhood. (id:7526)
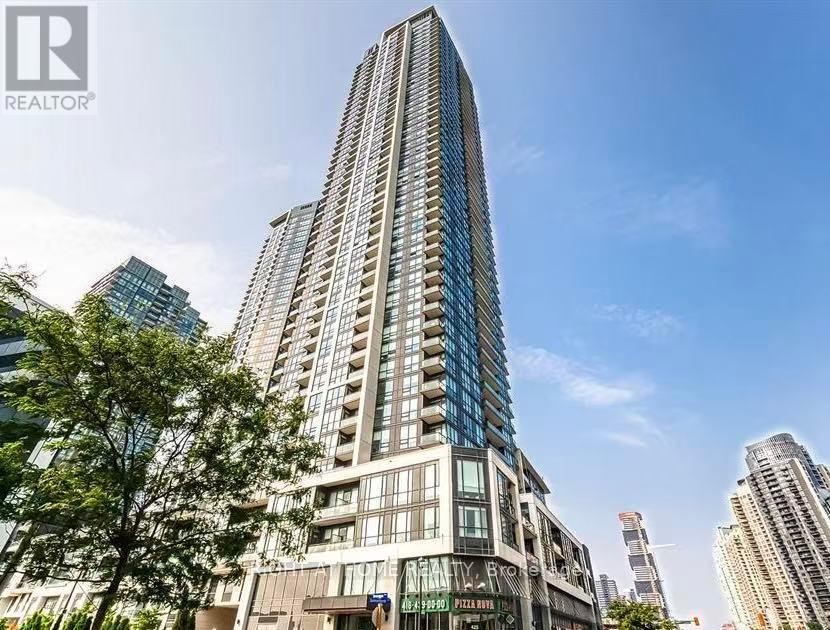
407 - 4011 BRICKSTONE MEWS
Mississauga (City Centre), Ontario
Listing # W12417594
$449,000
1 Beds
1 Baths
$449,000
407 - 4011 BRICKSTONE MEWS Mississauga (City Centre), Ontario
Listing # W12417594
1 Beds
1 Baths
One Of A Kind Unit On Rarely Available 4th Fl! This Bright Condo Has 10' Ceilings And A W/O To Approx.200 Sq.Ft. Gorgeous Private Covered Terrace From Which You Can Enjoy Its South Exposure. Its Garage Spot Is Quite Close To The Elevator. Floor To Ceiling Windows, Engineered Hardwood Floor Thru-Out, Shelved- Closet Space. 24Hrs Concierge, Indoor Swimming Pool, Sauna, Guest Suites, Gym, Party/Meeting Room, Movie Theater. (id:7526)
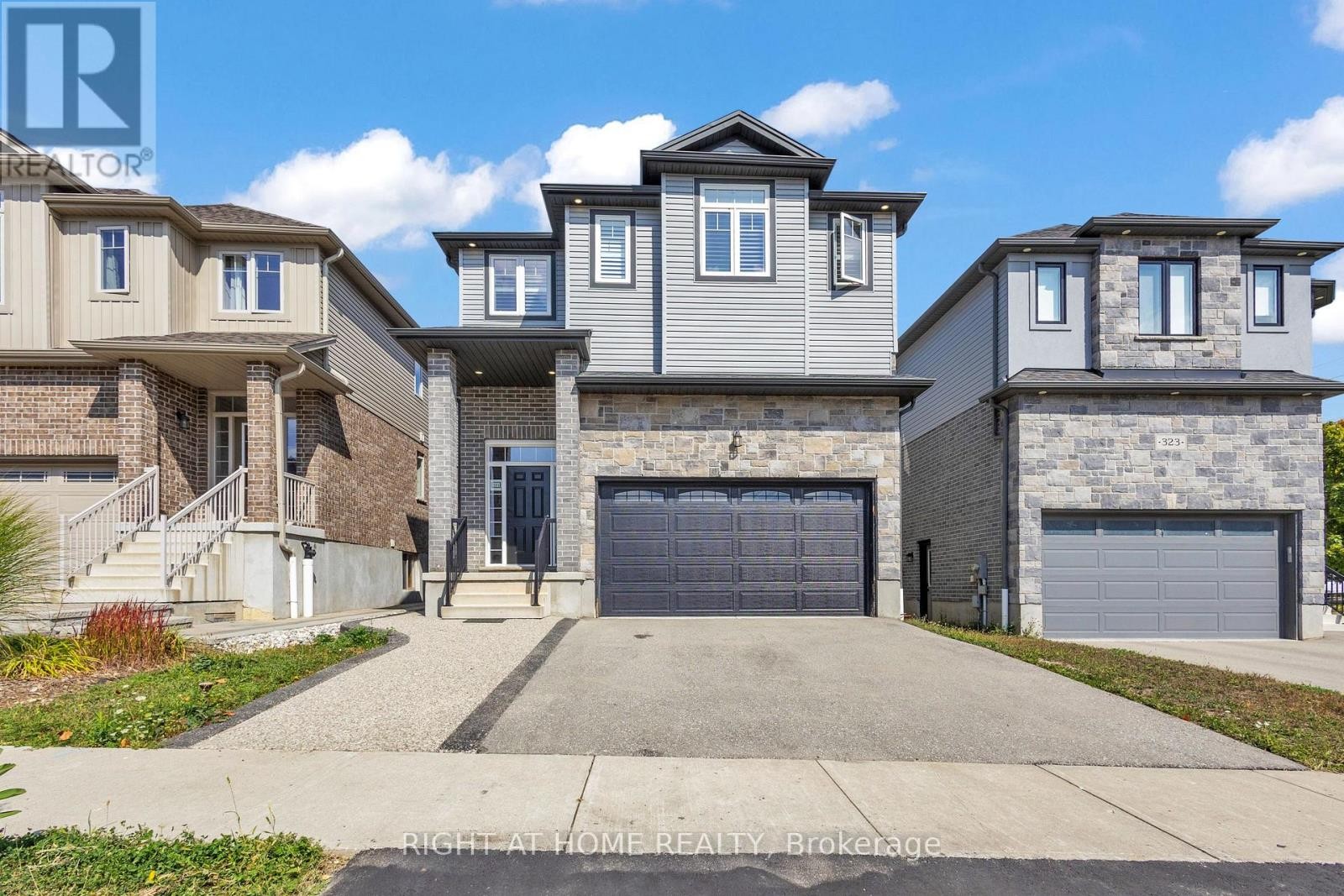
321 CARRIAGE WAY
Waterloo, Ontario
Listing # X12417316
$1,249,900
4+1 Beds
4 Baths
$1,249,900
321 CARRIAGE WAY Waterloo, Ontario
Listing # X12417316
4+1 Beds
4 Baths
Welcome to your dream home near prestigious Kiwanis Park! Built in 2018 and located in one of Waterloo's most desirable neighbourhoods, this impeccably maintained residence by the original owner offers 4 bedrooms, 3 bathrooms, a double-car garage, and a LEGAL ONE-BEDROOM BASEMENT APARTMENT WITH PRIVATE ENTRANCE. The main floor features an inviting open-concept layout with a gourmet kitchen boasting quartz countertops, stainless steel appliances, and a walk-in pantry. The kitchen flows seamlessly into a bright and spacious dining and living room with a gas fireplaceperfect for family living and entertaining. Upstairs, discover four bright bedrooms and a convenient laundry room. The spacious primary suite includes a walk-in closet and a private ensuite with a walk-in shower, freestanding tub, and private toilet room. The three additional bedrooms are generously sized, each with ample closet space, and they share a stylish family bath. All windows on the main and second floors are finished with elegant California shutters, blending function with timeless design. The fully legal basement apartment is a highlight, offering its own entrance, full kitchen, large bedroom, full bathroom with walk-in shower, and a versatile den/home office. With over-ground windows, the space enjoys excellent natural light and full privacyideal for in-laws, extended family, or rental income. Beyond the home, the location provides unmatched convenience close to Great schools, parks, shopping, and quick access to Highway 85. A rare opportunity for multi-generational living or smart investing in one of Waterloo's most desirable communities. (id:7526)
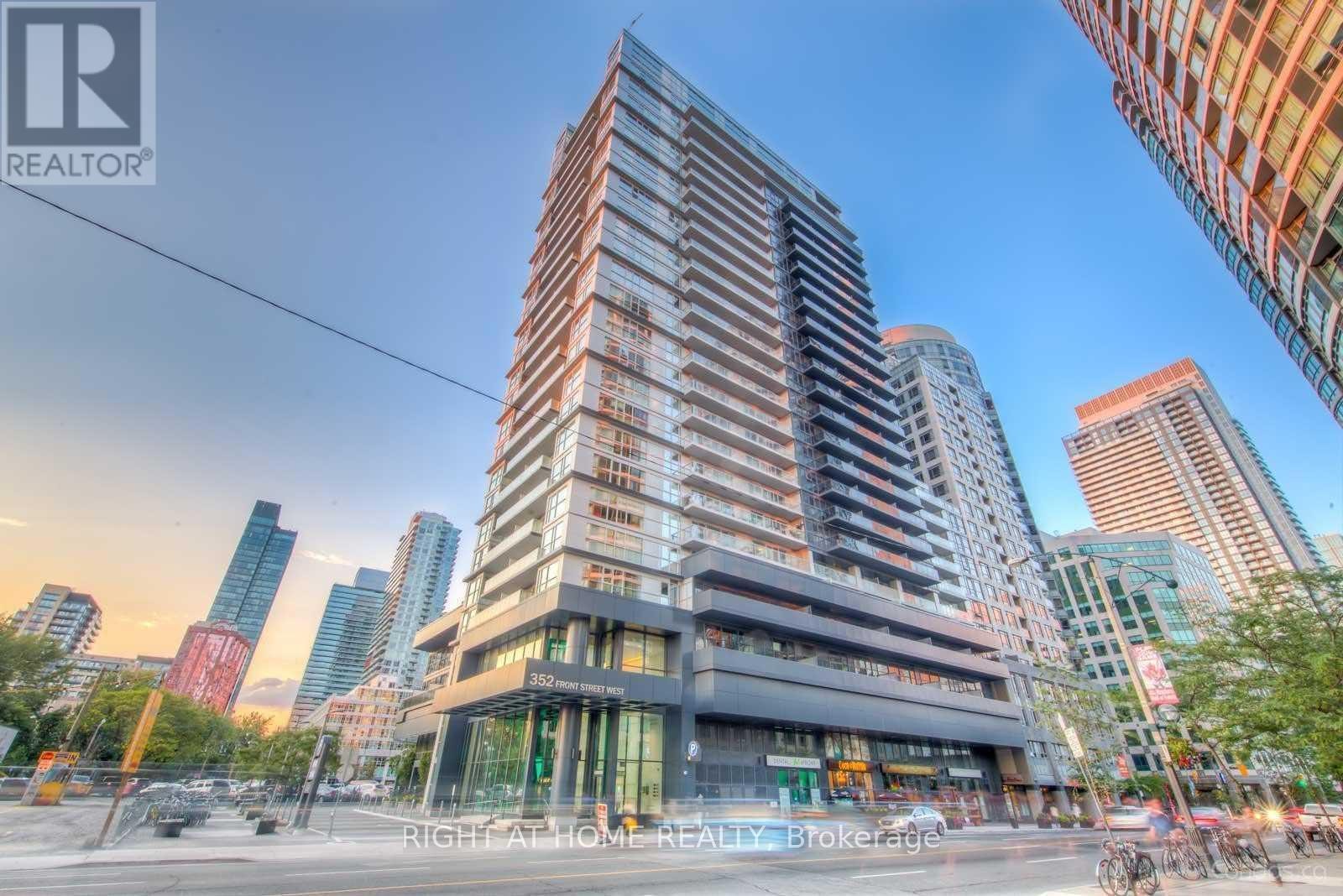
1912 - 352 FRONT STREET W
Toronto (Waterfront Communities), Ontario
Listing # C12417439
$2,500.00 Monthly
1+1 Beds
1 Baths
$2,500.00 Monthly
1912 - 352 FRONT STREET W Toronto (Waterfront Communities), Ontario
Listing # C12417439
1+1 Beds
1 Baths
Stunning Stylish Extra Large 1 Bedroom + Den (Perfect Home Office!). 659 S.F + Huge Balcony, W/Amazing West Views. High Demand "Fly" Condos. Lots Of Natural Light! Full size built-in appliances. 9 feet ceilings. Modern laminate flooring. In-suite laundry, large foyer closet. Spacious bedroom with extra large closet with built-in shelves. Super Convenient Location In The Heart Of Downtown! Steps To All Amenities, Lake Ontario, Waterfront Parks, Trails, Roger Centre, Cn Tower, Union Station, Ttc, Restaurants, Shopping & Nightlife, Air Canada Centre, Financial & Entertainment District. 5 Star Building Amenities: Gorgeous Rooftop Deck/Garden, Fitness Centre, Sauna, Party Room/Terrace, 24Hr Concierge, Guest Suites. Non-Smoking Building. (id:7526)
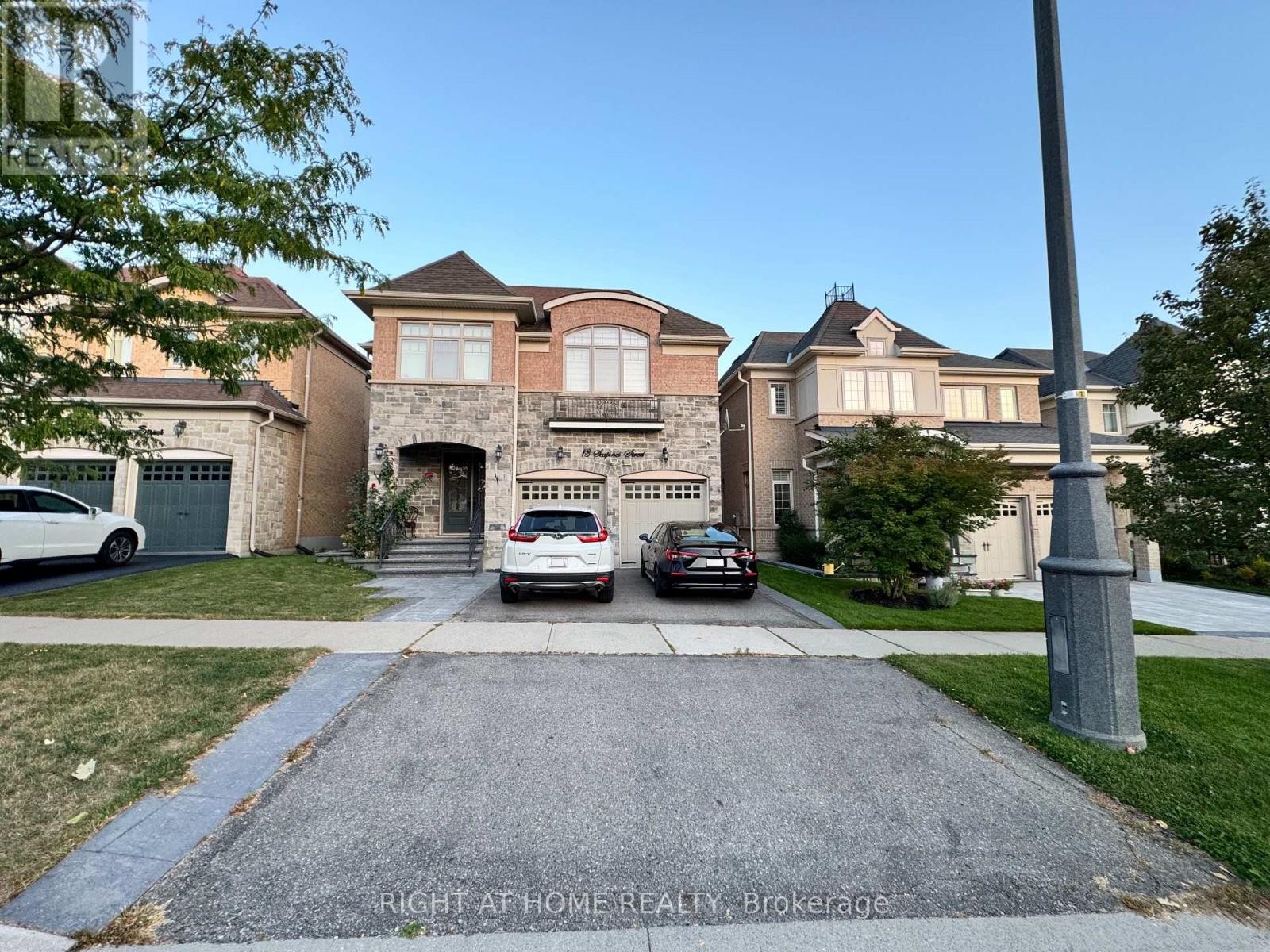
BASEMENT - 13 SEAPINES STREET
Brampton (Bram West), Ontario
Listing # W12417472
$1,625.00 Monthly
2 Beds
1 Baths
$1,625.00 Monthly
BASEMENT - 13 SEAPINES STREET Brampton (Bram West), Ontario
Listing # W12417472
2 Beds
1 Baths
Bright And Well-Kept 2 Bedroom, 1 Bath Basement Unit In A Detached Home, Nestled In A Prestigious And Quiet Enclave Off Financial Drive. This Inviting Suite Features New Paint, Updated Light Fixtures, An On Demand Water Heater, A Private Laundry Room With Sink, And 1 Parking Space. Enjoy The Benefit Of A Separate Entrance Along With The Convenience Of In-Unit Laundry. A Microwave Is Included For Tenant Use, And The Unit Can Be Offered Partially Furnished With Existing Furniture If Desired.Excellent Transit Options With Bus Routes 11, 51, 58, 60 And 511 Just Steps Away. Conveniently Located With Quick Access To Highways 407 And 401, Making Commuting Simple. Nearby Amenities Include Streetsville Glen Golf Club, Tim Hortons, No Frills, Chalo! FreshCo, Local Schools, Conservation Areas, Shopping And Dining, All Just Minutes Away.Perfect For A Small Family Seeking Comfort, Convenience And A Welcoming Neighbourhood To Call Home. (id:7526)
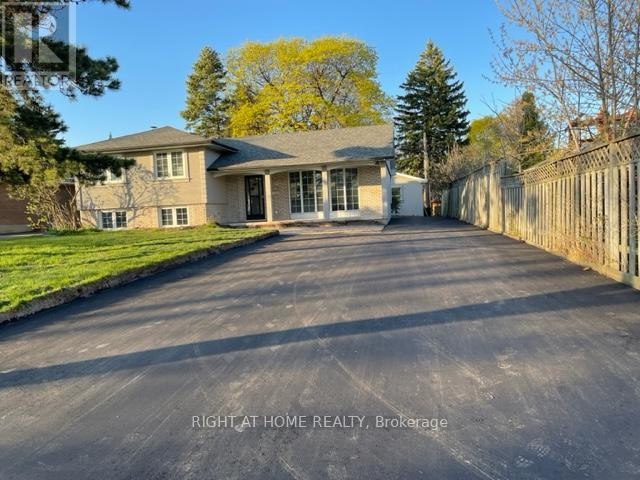
BASEMENT - 1173 SIXTH LINE
Oakville (CP College Park), Ontario
Listing # W12417460
$1,700.00 Monthly
2 Beds
1 Baths
$1,700.00 Monthly
BASEMENT - 1173 SIXTH LINE Oakville (CP College Park), Ontario
Listing # W12417460
2 Beds
1 Baths
Fully Upgraded Basement, separate Entrance two bedrooms, one Bath For Lease In College Park Community Awaits You. Plenty Of Natural Light In The Basement. Laundry Room. two (2) Parking Spots Available. Over Look into Golf Field , 35 % of all services. (id:7526)
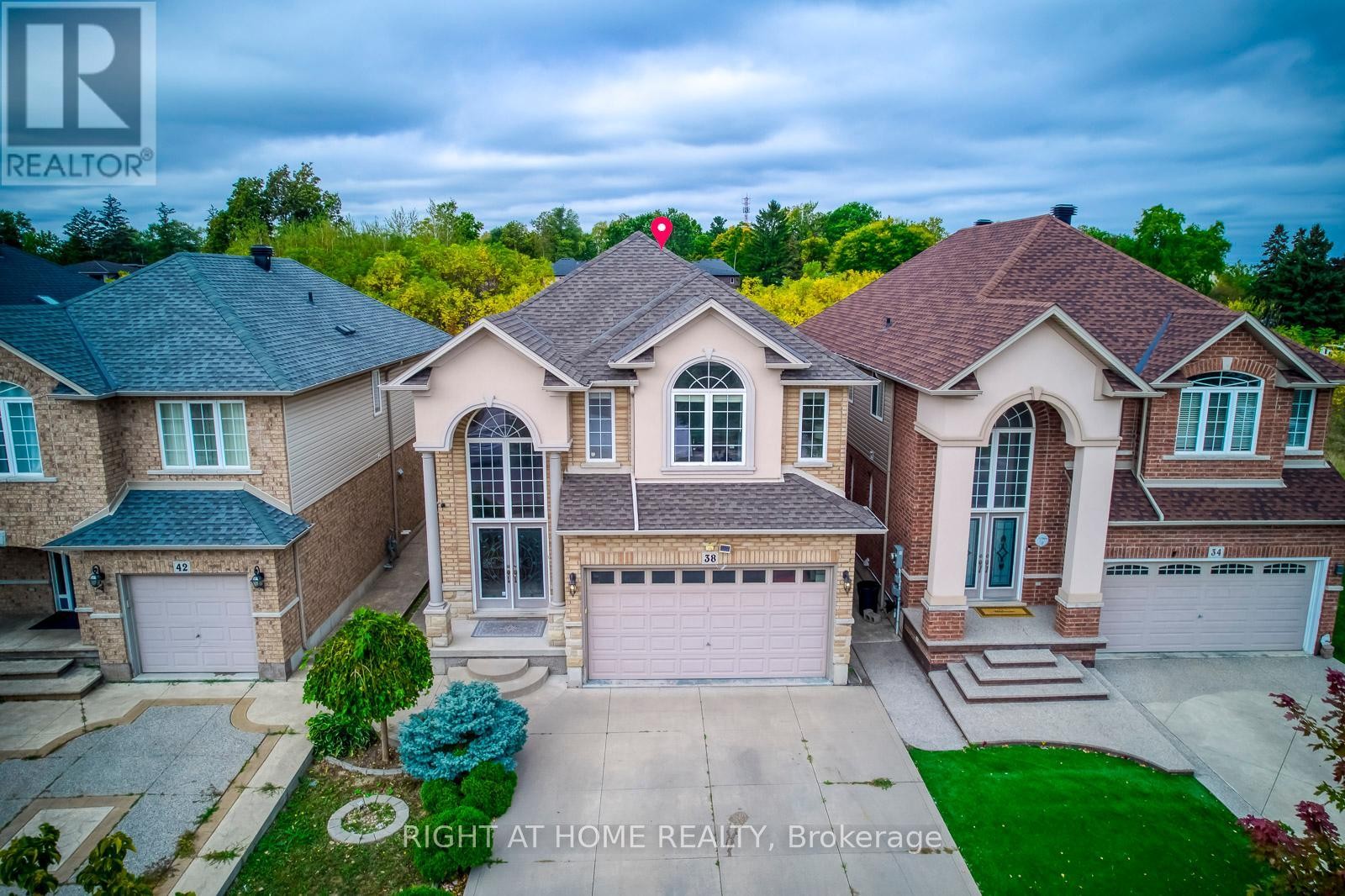
38 ASSISI STREET
Hamilton (Broughton), Ontario
Listing # X12417368
$1,199,000
4 Beds
4 Baths
$1,199,000
38 ASSISI STREET Hamilton (Broughton), Ontario
Listing # X12417368
4 Beds
4 Baths
This beautiful, carpet-free four-bedroom detached home is located at the end of a quiet court and offers over 2,500 square feet of well-designed living space, plus a finished basement. The main level features large windows, hardwood floors, and a bright, open layout with a cozy family room with a gas fireplace. The kitchen is clean and functional, with quality appliances, a pantry, and plenty of cabinet space. Upstairs, the spacious primary bedroom includes a four-piece ensuite and a walk-in closet, while the other bedrooms are generous in size and filled with natural light. The finished basement adds even more flexibility with a large bathroom and a second full kitchen, offering great space for extended family, guests, or extra living space. There is also potential to create a separate entrance. Outside, the poured concrete driveway fits four cars comfortably, and the backyard backs onto a peaceful green space, providing extra privacy. Laundry has been moved to the basement, but the original plumbing is still available upstairs for an optional second laundry area. This move-in-ready home offers comfort, space, and a great location close to schools, parks, and amenities. (id:7526)
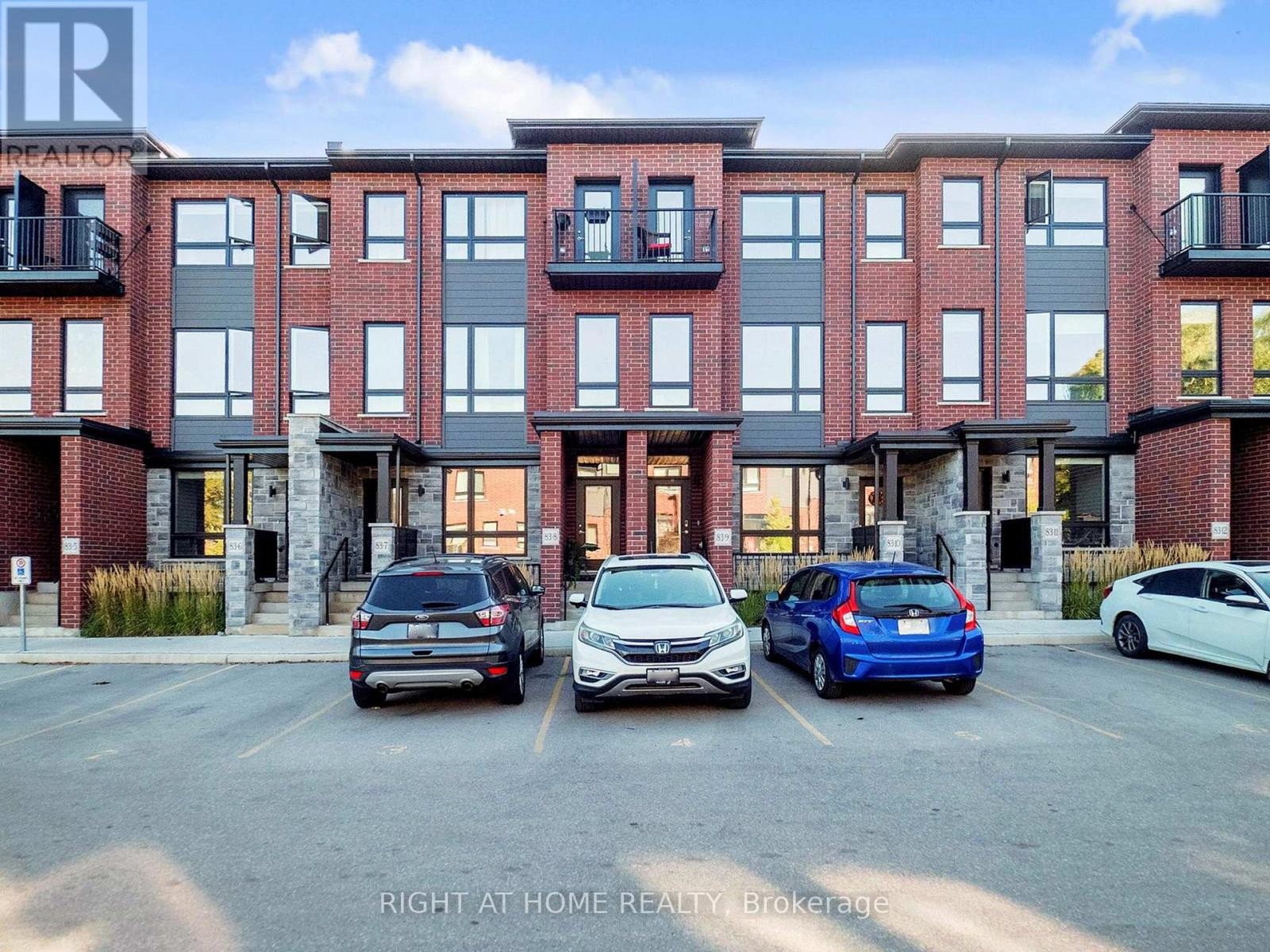
07 - 83 BEECHWOOD AVENUE
Guelph (Junction/Onward Willow), Ontario
Listing # X12417086
$639,000
3 Beds
3 Baths
$639,000
07 - 83 BEECHWOOD AVENUE Guelph (Junction/Onward Willow), Ontario
Listing # X12417086
3 Beds
3 Baths
Welcome to this beautifully designed stacked condo townhouse, offering 3 spacious bedrooms and 2.5 bathrooms. Conveniently located near downtown Guelph, local breweries, scenic walking trails, and with quick access to Highway 401, this home combines comfort with accessibility. Step inside to find an open-concept floor plan filled with natural light, soaring ceilings, and oversized windows. Thoughtful builder upgrades include hardwood flooring on the main level, granite countertops in the kitchen and bathrooms, and a private deck overlooking the serene Howitt Park, perfect for relaxing or entertaining.This home also features in-suite laundry, an exclusive parking space right out front, and modern finishes throughout. Whether you are a first-time buyer, young family, or investor, this property is an excellent opportunity in a highly desirable location. Just minutes from the University of Guelph and Conestoga College, this townhouse blends convenience, style, and value.Priced to Sell. Dont miss your chance to make it yours! (id:7526)


