Listings
All fields with an asterisk (*) are mandatory.
Invalid email address.
The security code entered does not match.
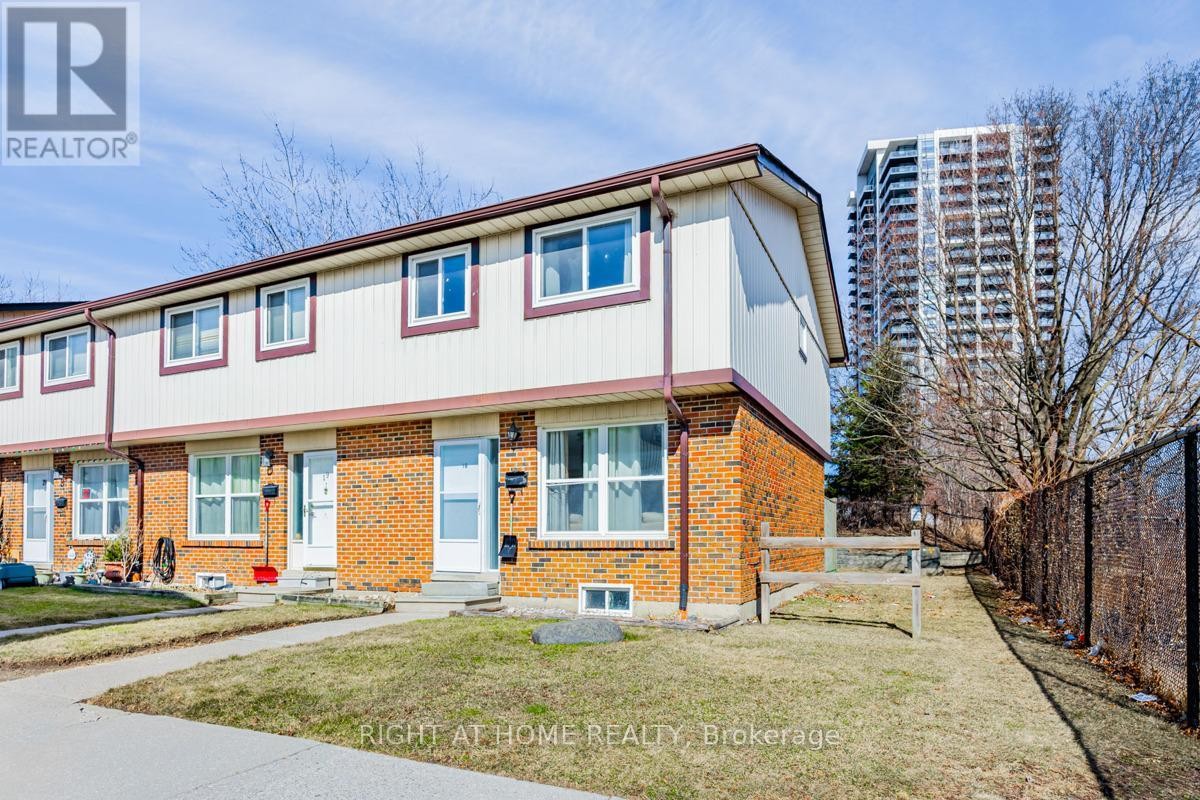
18 - 1230 RADOM STREET N
Pickering (Bay Ridges), Ontario
Listing # E12028982
$709,000
4+1 Beds
2 Baths
$709,000
18 - 1230 RADOM STREET N Pickering (Bay Ridges), Ontario
Listing # E12028982
4+1 Beds
2 Baths
Spacious and well-maintained 4+1 bedroom, 2-bathroom condo townhouse in Pickering offers modern living in a highly desirable location. The stylish kitchen opens to an enclosed backyard, perfect for outdoor enjoyment, while the bright dining and living areas create an inviting atmosphere. Featuring laminate flooring, pot lights and underground parking, this home is designed for comfort and convenience. The second floor boasts four generously sized bedrooms and a full bathroom, while the fully finished basement adds valuable living space with an additional bedroom, washroom, living room, and laundry area. Conveniently located near HWY 401, Pickering GO Station, East Shore Community Centre, Douglas Park, schools, and shopping, this move-in-ready home offers the perfect blend of style, space, and accessibility. (id:7526)
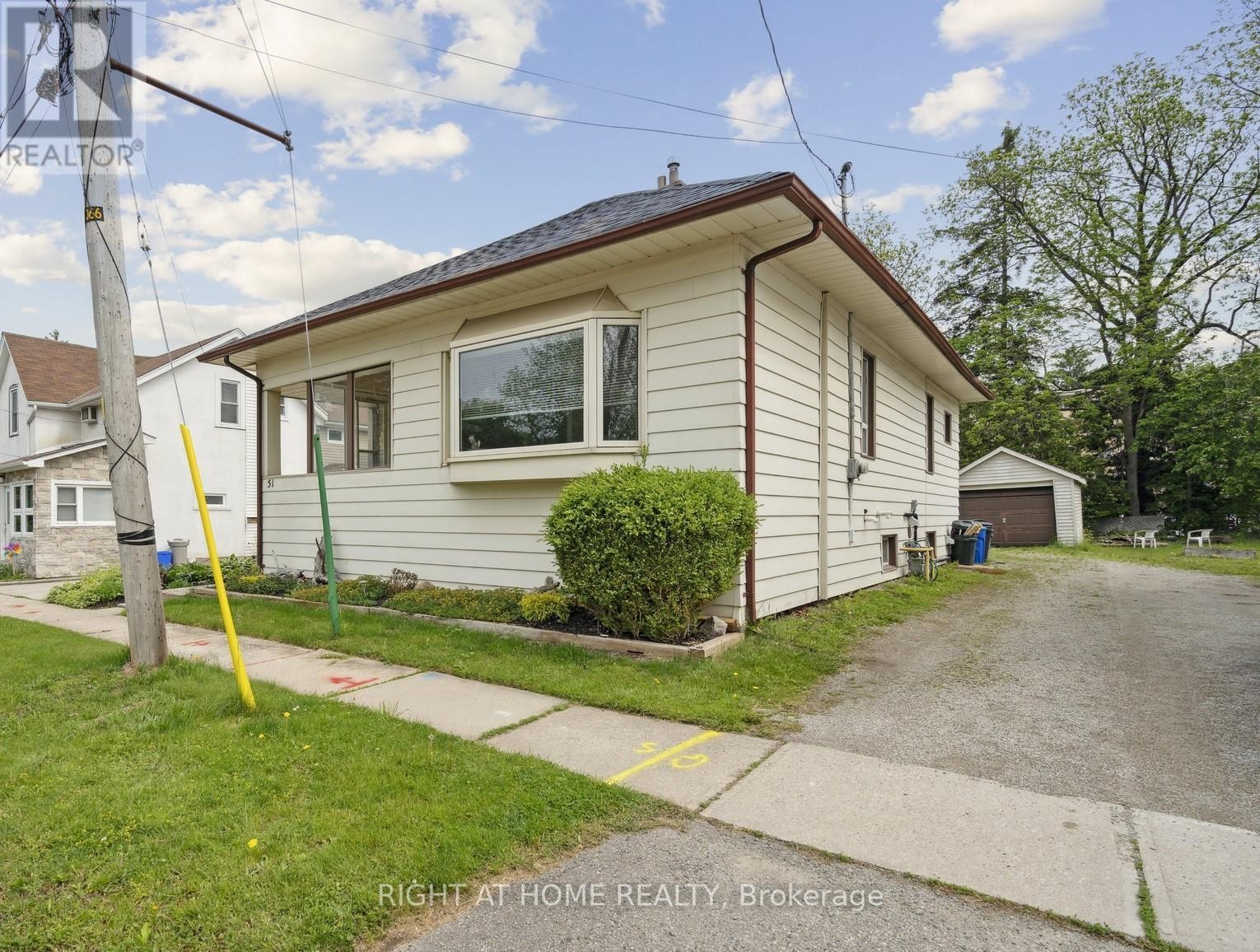
51 FREDERICK STREET S
Halton Hills (AC Acton), Ontario
Listing # W12430463
$679,500
2 Beds
2 Baths
$679,500
51 FREDERICK STREET S Halton Hills (AC Acton), Ontario
Listing # W12430463
2 Beds
2 Baths
Welcome to this charming 2-bedroom, 2-bathroom home in the heart of Downtown Acton. Spanning approximately 1,000sqft of thoughtfully designed living space, this delightful property offers the ideal blend of comfort and character that will make you feel right at home from the moment you step through the door. The cottage-inspired design creates an inviting atmosphere throughout, with details that speak to both warmth and functionality. Each of the bedrooms provides a peaceful retreat, offering a comfortable sanctuary for rest and relaxation. The two full bathrooms ensure convenience for both residents and guests, making daily routines effortless and enjoyable. The large yard becomes your personal oasis, perfect for everything from morning coffee on a quiet Sunday to hosting memorable gatherings with friends, family, or lovely neighbours. Whether you envision a flourishing garden, a play area for children or pets, or simply a spacious lawn for outdoor activities, this yard offers endless possibilities to create your own slice of paradise. Natural light flows beautifully through the living spaces, creating an airy feel that makes the home appear even more spacious than it suggests. You'll find yourself within easy reach of public transportation, with both bus and train services nearby, making commuting or exploring wonderfully accessible. For those who appreciate green spaces, Numerous nearby parks, like Fairy Park, provide a lovely spot for outdoor recreation and community events, all within comfortable walking distance. This home represents more than just a place to live; it's an opportunity to embrace a lifestyle that prioritizes quality over quantity. The manageable size means less time spent on maintenance and more time enjoying what matters most. For those seeking their first home, looking to downsize without sacrificing comfort, or simply wanting to experience the joy of cottage-style living, this property delivers on every front. IT'S WORTH THE DRIVE TO ACTON! (id:7526)
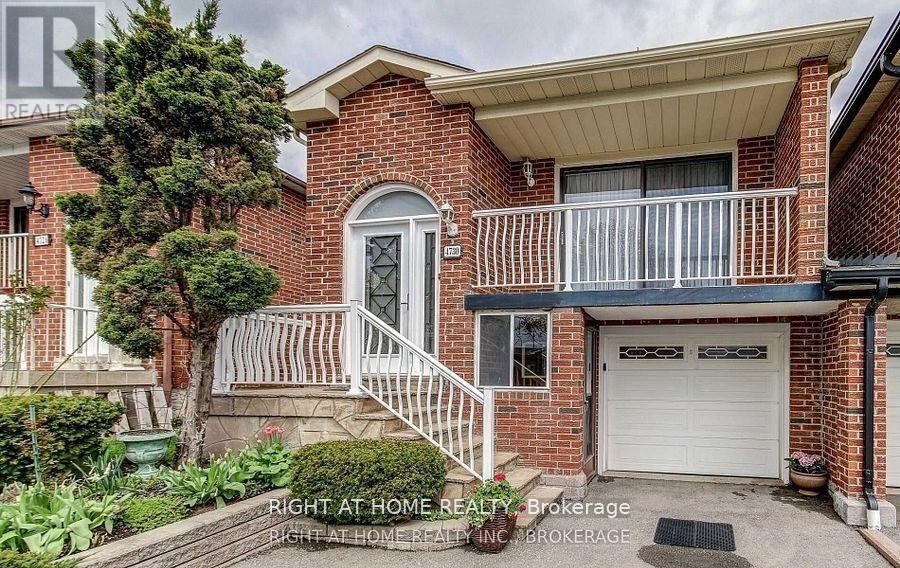
4730 EMPIRE CRESCENT W
Mississauga (Hurontario), Ontario
Listing # W12430604
$3,200.00 Monthly
3 Beds
1 Baths
$3,200.00 Monthly
4730 EMPIRE CRESCENT W Mississauga (Hurontario), Ontario
Listing # W12430604
3 Beds
1 Baths
This Is A Linked Property.Beautiful Back-Split Located On A Quiet Crescent In Central Mississauga. Incredibly Well Kept And Bright 3 bedrm Home. Open Concept Living/Dining Rooms With Walkout To Large Balcony. Updated Kitchen. Family Room With Fire Place And Walkout To Nice Deck And Perennial Garden. ** This is a linked property.** (id:7526)
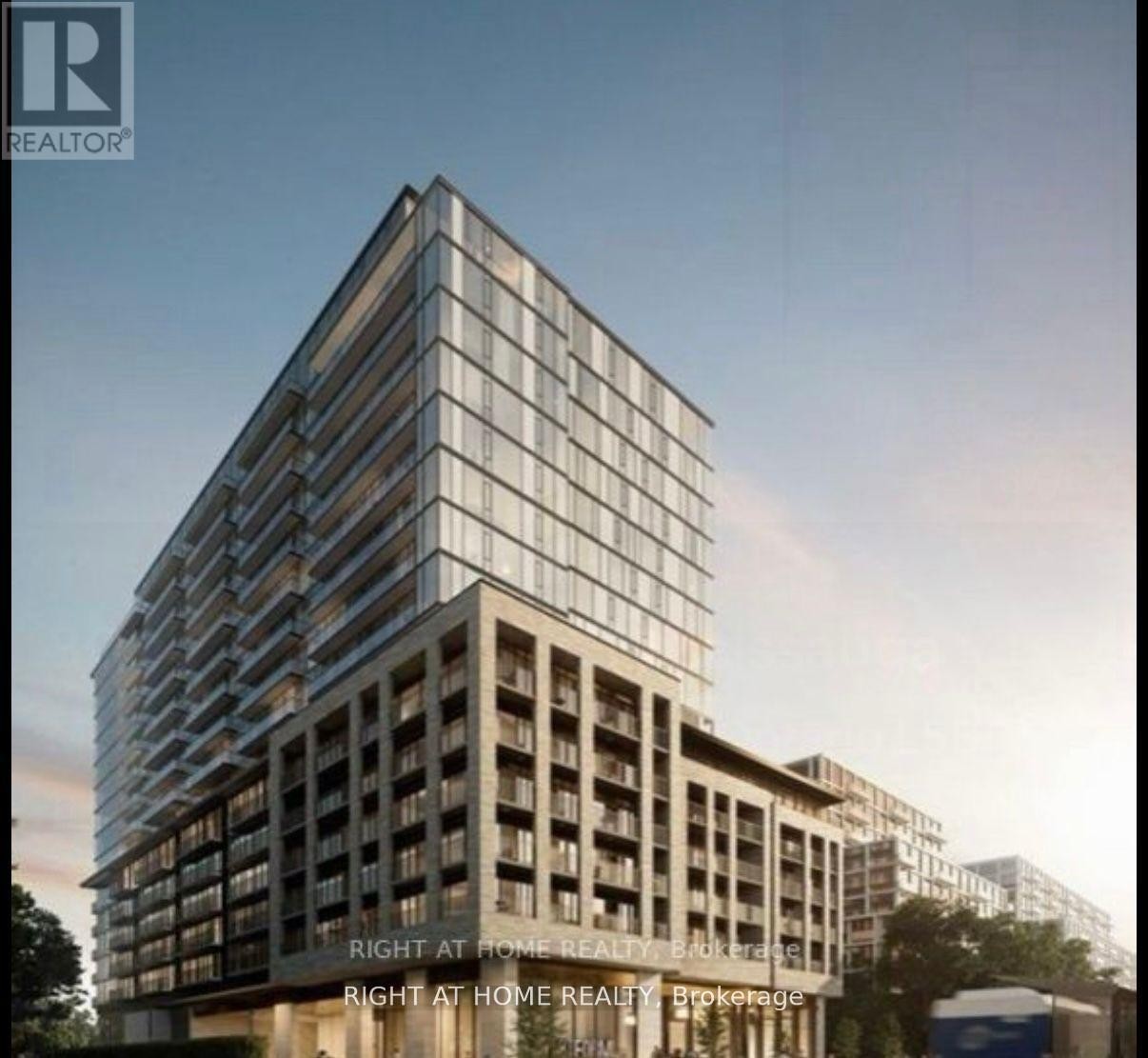
215 - 3009 NOVAR ROAD
Mississauga (Cooksville), Ontario
Listing # W12430686
$2,300.00 Monthly
1+1 Beds
2 Baths
$2,300.00 Monthly
215 - 3009 NOVAR ROAD Mississauga (Cooksville), Ontario
Listing # W12430686
1+1 Beds
2 Baths
Welcome to Unit 215 Stunning, Brand-New Unit in the Heart of Cooksville! Step into this stylish and spacious 1+1 bedroom, 2-bath condo offering an exceptional layout with modern finishes and an impressive west-facing private terrace perfect for entertaining, relaxing, gardening, or summer BBQs with family and friends. This is urban living at its finest! The primary bedroom is generously sized, complemented by a functional den that can easily be used as a home office or guest space. Two full bathrooms and in-suite laundry add to the everyday convenience. Prime Location in the Vibrant Cooksville Neighbourhood: Minutes to Square One, Cooksville GO Station, QEW & Hwy 403. Walking distance to the upcoming Hurontario LRT, schools, parks, hospitals, and everyday essentials. Don't miss your chance to lease this beautiful condo offering the perfect blend of comfort, convenience, and style. PARKING & LOCKER INCLUDED! New Blinds + lights being installed. ready for asap move in (id:7526)
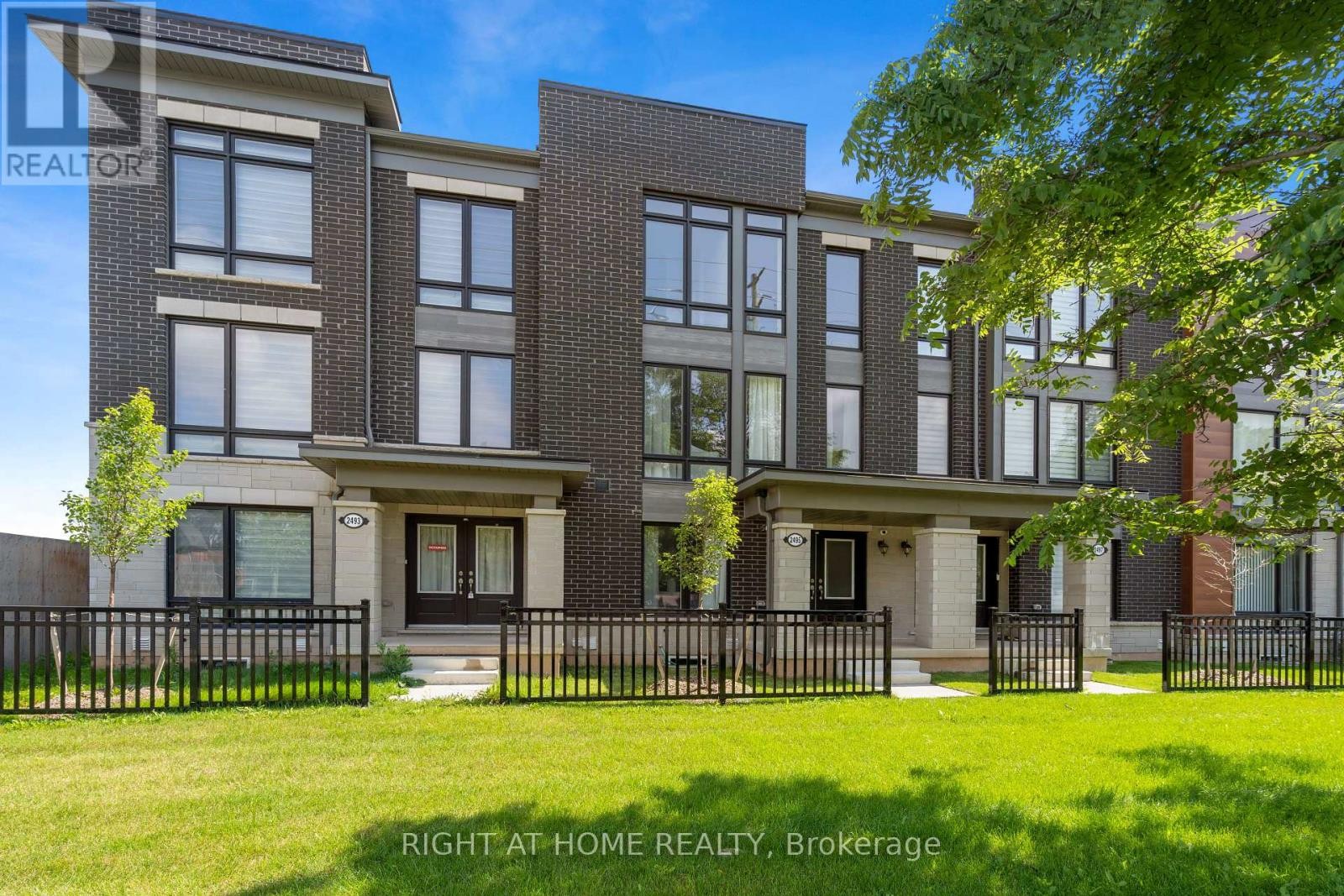
2495 LITTLEFIELD CRESCENT
Oakville (GA Glen Abbey), Ontario
Listing # W12430241
$1,149,990
3 Beds
3 Baths
$1,149,990
2495 LITTLEFIELD CRESCENT Oakville (GA Glen Abbey), Ontario
Listing # W12430241
3 Beds
3 Baths
Welcome to this stunning and modern 3-bedroom, 3-bathroom freehold townhouse in the highly sought-after Glen Abbey community! This beautiful home is filled with natural light and boasts an open-concept kitchen with elegant quartz countertops, perfect for entertaining. Enjoy a spacious 210 sq ft terrace for relaxing or hosting gatherings, plus parking for up to 4 vehicles including an EV charger connection! With immediate highway access, commuting is a breeze. This home truly blends style, function, and convenience a rare opportunity you won't want to miss! (id:7526)
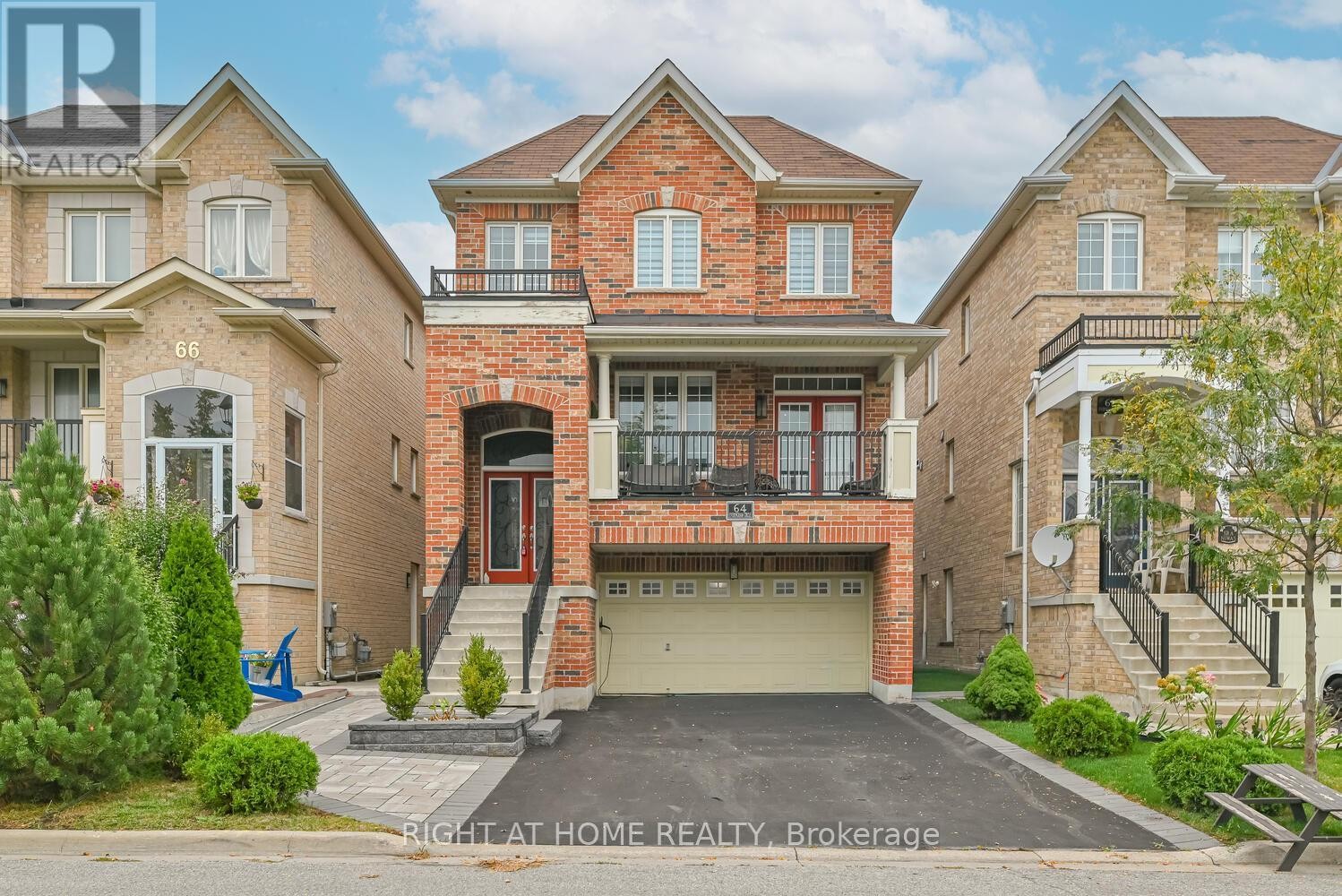
64 EVERINGHAM CIRCLE
Brampton (Sandringham-Wellington), Ontario
Listing # W12429678
$1,350,000
5 Beds
6 Baths
$1,350,000
64 EVERINGHAM CIRCLE Brampton (Sandringham-Wellington), Ontario
Listing # W12429678
5 Beds
6 Baths
Rare find backing on to ravine no home behind**, 5 Bedroom, 6 Washroom detached home, approx 3,200 Sq.Ft. of living space, perfect for multi-family living and investors. Spacious Layout designed with luxury in mind. Lower level offers a 5th bedroom with 3-pc washroom, separate entrance, and walk-out to the backyard - ideal for use as an in-law suite. 9 Ft ceiling at main level, stainless steel appliances in kitchen with breakfast area leading to a wooden deck, overlooking the majestic ravine. Second level offers 4 large bedrooms, 3 full bathrooms,each bedroom with bathroom access. Close to Schools, bus stops, parks, plaza, and much more amenities. Basement has a recreation room, washroom and gym room. The gym room can easily be converted in to another bedroom. ** No walkway**. (id:7526)
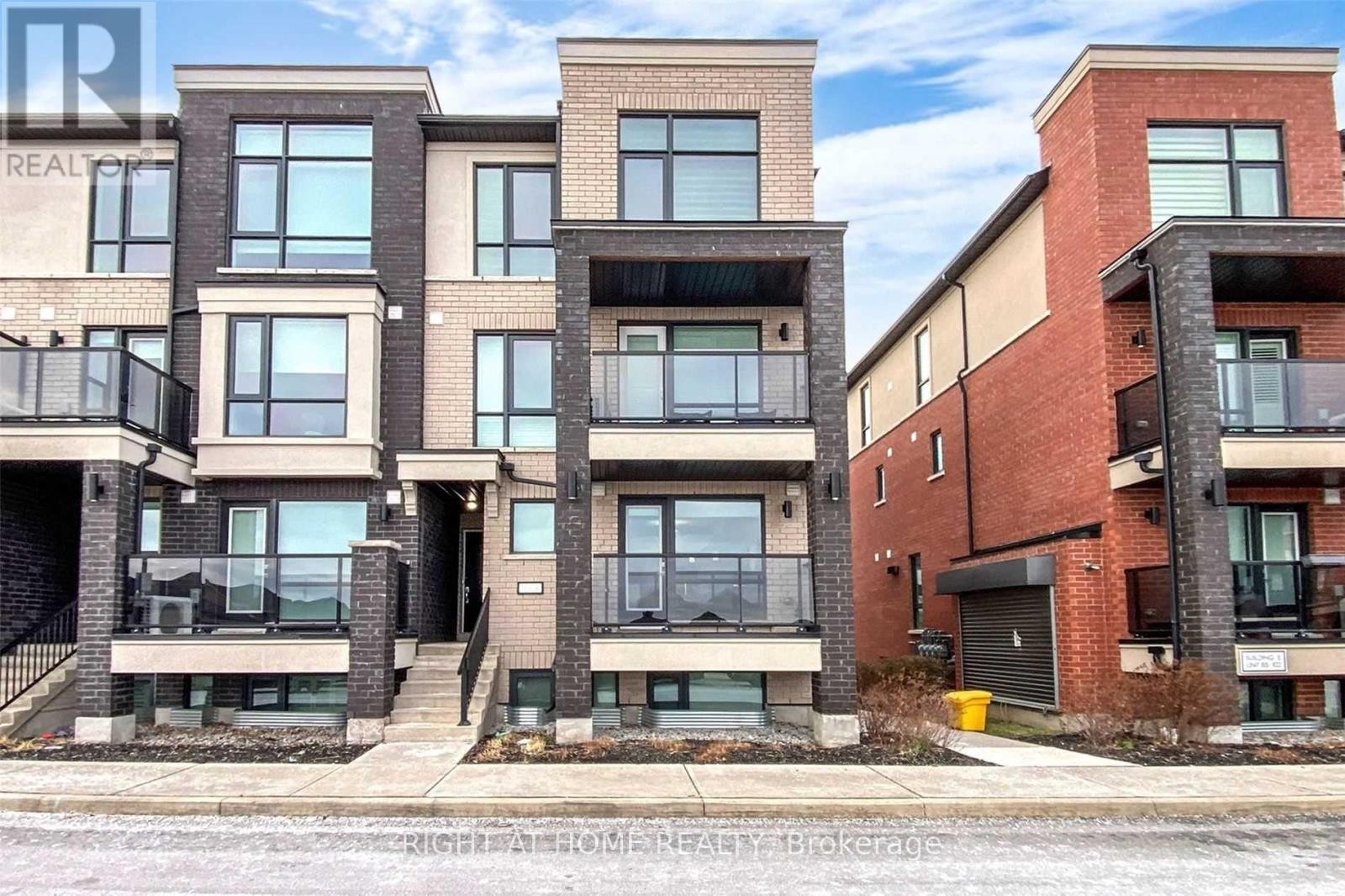
82 - 100 DUFAY ROAD
Brampton (Northwest Brampton), Ontario
Listing # W12429818
$594,900
2 Beds
2 Baths
$594,900
82 - 100 DUFAY ROAD Brampton (Northwest Brampton), Ontario
Listing # W12429818
2 Beds
2 Baths
Stunningly Upgraded, Immaculate and Move-In Condition => Well Maintained Urban Towndominiums Modern Complex => Located In A Prime, Fast Growing Newer Area Of Brampton with Easy Access to Amenities => Gorgeous Open Concept Ground Level Floor Plan Perfect for Entertaining & Everyday Living => Highly Sought-After C O R N E R Unit => Freshly painted interiors showcasing timeless appeal => Upgraded Kitchen With Stainless Steel Appliances, Picture Window & Breakfast Bar => Quality Laminate Flooring Throughout; Combining Style with Easy Maintenance => Spacious Two-Bedroom Layout => T W O F O U R - P I E C E B A T H R O O M S (Other units have only 1.5 Bathrooms) => Enjoy Two Separate open B A L C O N I E S With Walkouts From Living Room And Bedroom Bringing in Abundant Natural Light and Fresh Air => Conveniently Located Near Mount Pleasant Go Station, Public Transit, Parks, Schools, Grocery, Longos , Worship Place, Banks, And Mount Pleasant Village Community Center & Library => Truly a Exceptional Townhome Offering Affordable Living Without Compromising on Quality or Location (id:7526)
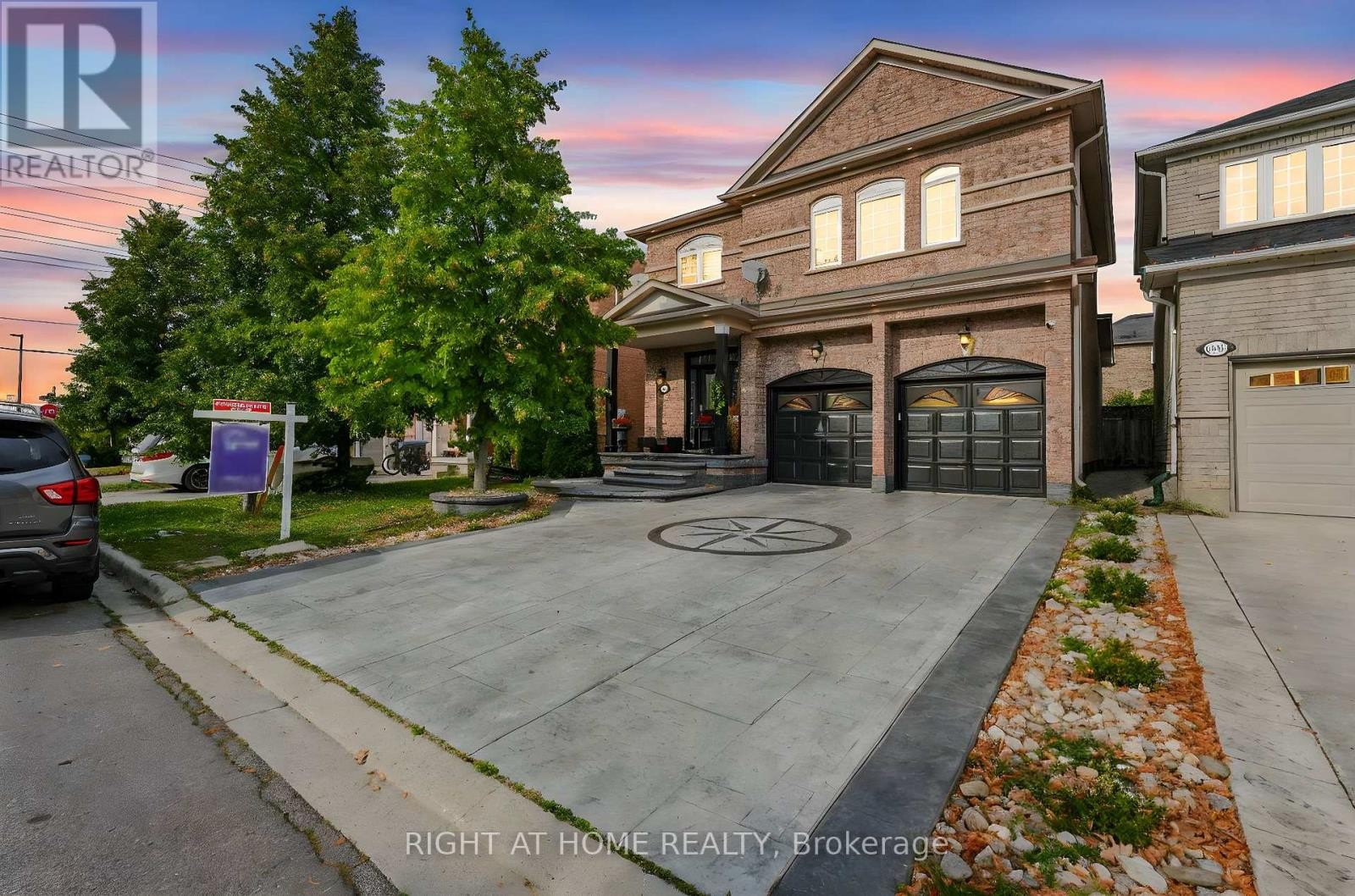
5651 PATRON COVE E
Mississauga (Churchill Meadows), Ontario
Listing # W12429797
$1,249,000
4+1 Beds
4 Baths
$1,249,000
5651 PATRON COVE E Mississauga (Churchill Meadows), Ontario
Listing # W12429797
4+1 Beds
4 Baths
Welcome to this beautifully upgraded family home with over $100,000 in renovations, offering 4+1 bedrooms and 4 bathrooms, including a finished basement with a separate entrance. The home features a grand entrance with polished porcelain tiles, a mirrored closet, and glass door side panels for natural light, along with hardwood floors throughout, fresh paint, new pot lights, chandeliers, and lighting fixtures. The fully renovated kitchen includes high-gloss cabinetry, quartz counters and backsplash, built-in gas cooktop, Bosch oven, microwave, stainless steel appliances, an under-mount sink with a modern black faucet, and glass display cabinetry with lighting. The main level provides an open-concept living/dining area and a large family room with walkout to a landscaped backyard with finished concrete flooring, a built-in gazebo, BBQ/dining space, and decorative stonework. Upstairs, all bedrooms have large windows, and big closets, while the primary suite offers a walk-in closet and a 5-piece ensuite with separate shower a modern façade, and soaker tub. The finished basement includes a large living room, separate laundry and utilities, a 4-piece bathroom, and a bedroom with windows. Exterior upgrades feature a freshly painted two-car garage, stamped concrete driveway, and parking for up to 6 vehicles. Ideally located across from St. Joan of Arc Catholic School and within walking distance to Stephen Lewis Secondary, Ruth Thompson Middle School, and Ninth Line Plaza, with shops and dining, plus only 5 minutes to Erin Mills Town Centre and quick highway access. (id:7526)
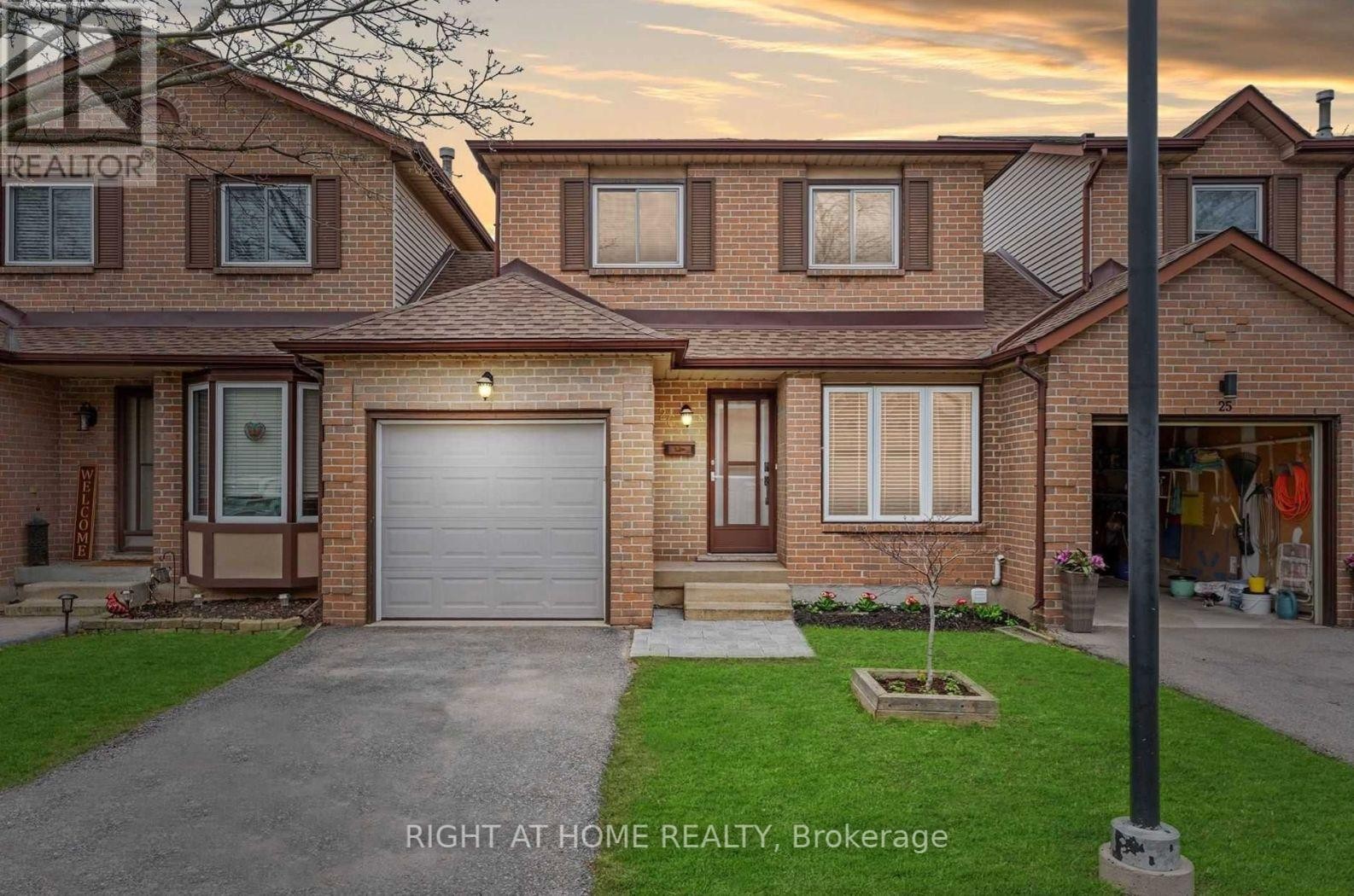
26 - 618 BARTON STREET
Hamilton (Stoney Creek), Ontario
Listing # X12429837
$3,100.00 Monthly
3 Beds
4 Baths
$3,100.00 Monthly
26 - 618 BARTON STREET Hamilton (Stoney Creek), Ontario
Listing # X12429837
3 Beds
4 Baths
Bright and spacious 3-bedroom, 4-bath condo townhouse in a sought-after Stoney Creek location! Modern upgrades throughout, including a sleek kitchen and renovated bathrooms. The primary bedroom features a private 3-pc ensuite, plus two additional bedrooms and a 4-pc bath on the upper level. The finished lower level offers a large rec room, bonus room, and a convenient 2-pc bath/laundry combo. Enjoy the backyard with a gorgeous wooden pergola perfect for relaxing or entertaining. Close to schools, parks, shopping, and transit! (id:7526)
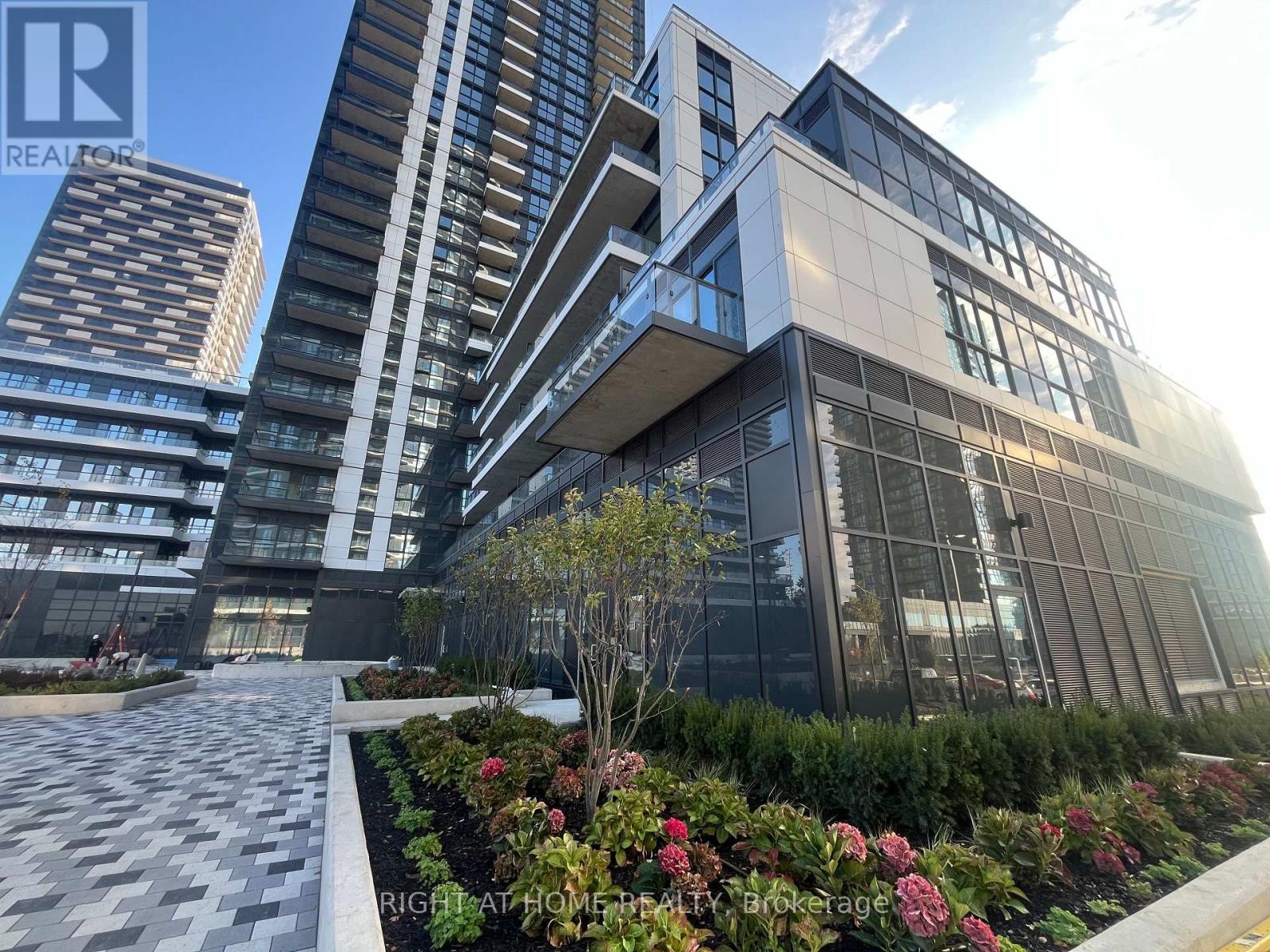
324 - 15 WATERGARDEN DRIVE
Mississauga (Hurontario), Ontario
Listing # W12429925
$2,250.00 Monthly
1+1 Beds
1 Baths
$2,250.00 Monthly
324 - 15 WATERGARDEN DRIVE Mississauga (Hurontario), Ontario
Listing # W12429925
1+1 Beds
1 Baths
Brand-New 1 Bedroom + Den Condo, Available Now in the Pinnacle Uptown Community. Modern, bright, and turnkey, this stunning suite offers a spacious open-concept living space with floor-to-ceiling windows, laminate flooring throughout and sleek contemporary finishes. The Chefs kitchen has beautiful quartz countertops, backsplash, and full size stainless steel appliances. The primary bedroom features tons of natural sunlight and a mirrored closet. The Den is the perfect space for home office. Large Private balcony to relax or entertain. In-suite laundry, 1 underground parking spot and 1 storage locker! Located in the heart of Mississauga, steps from Square One, Heartland, transit, schools, parks, and future LRT, with easy highway access (401/403/407). Some fantastic building amenities such as Gym, Yoga Studio, Indoor Children's Play Area, Pet Wash Station, BBQ Area, 24 Hour Concierge, Library, Games Room and Party Room. Gemma is a refined choice for modern urban living in Mississauga. Welcome Home! (id:7526)
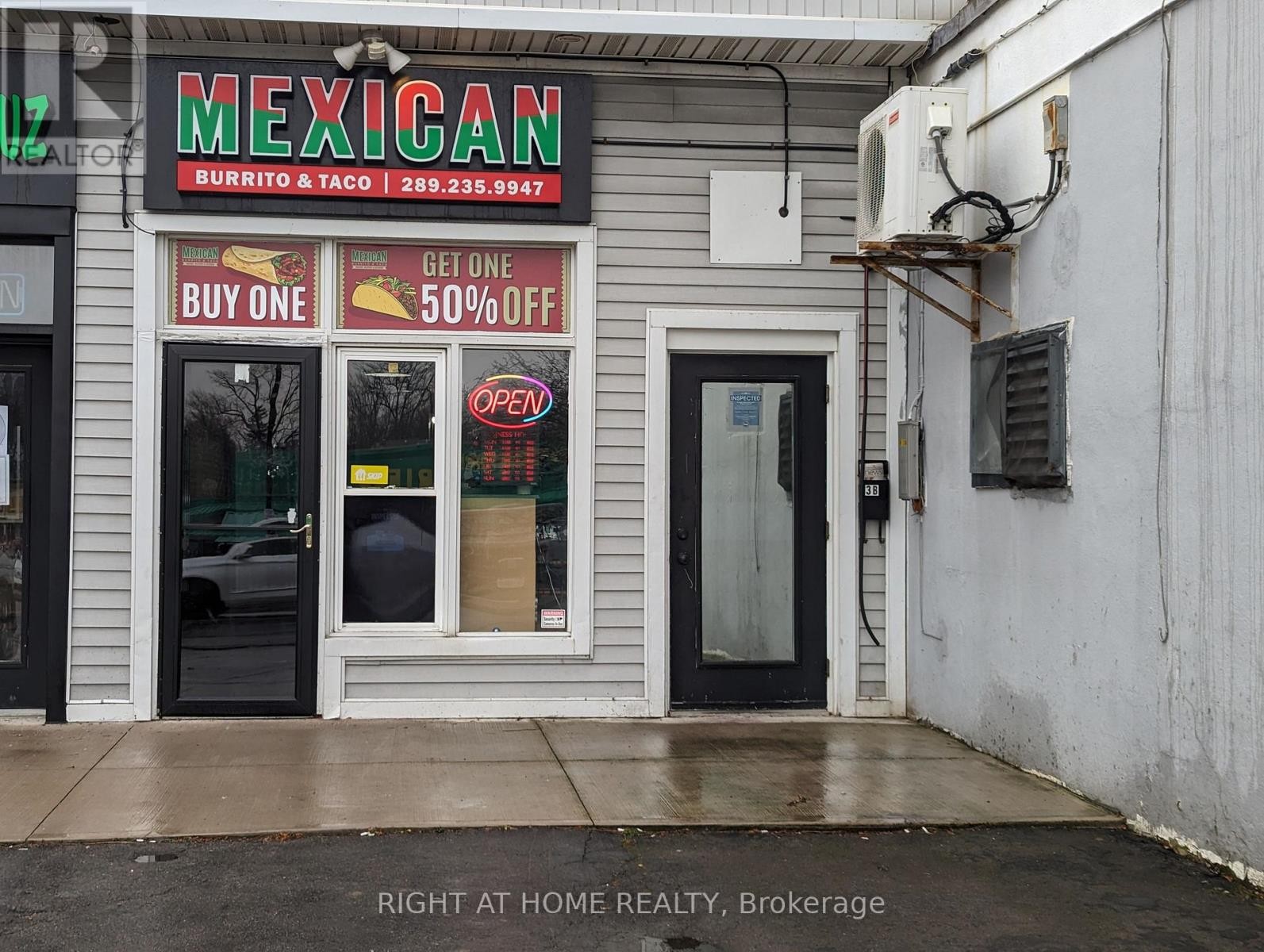
3B - 3 MOUNTAIN STREET
Grimsby (Grimsby East), Ontario
Listing # X12430121
$24,900
$24,900
3B - 3 MOUNTAIN STREET Grimsby (Grimsby East), Ontario
Listing # X12430121
High traffic area in the heart of downtown Grimsby. Fast growing city. Turn key business in ahigh demanding area with new developments around. Restaurant is newly renovated. The restaurant will come with all supplies and inventory included. Restaurant comes with business attached to uber eats and skip the dishes. (id:7526)
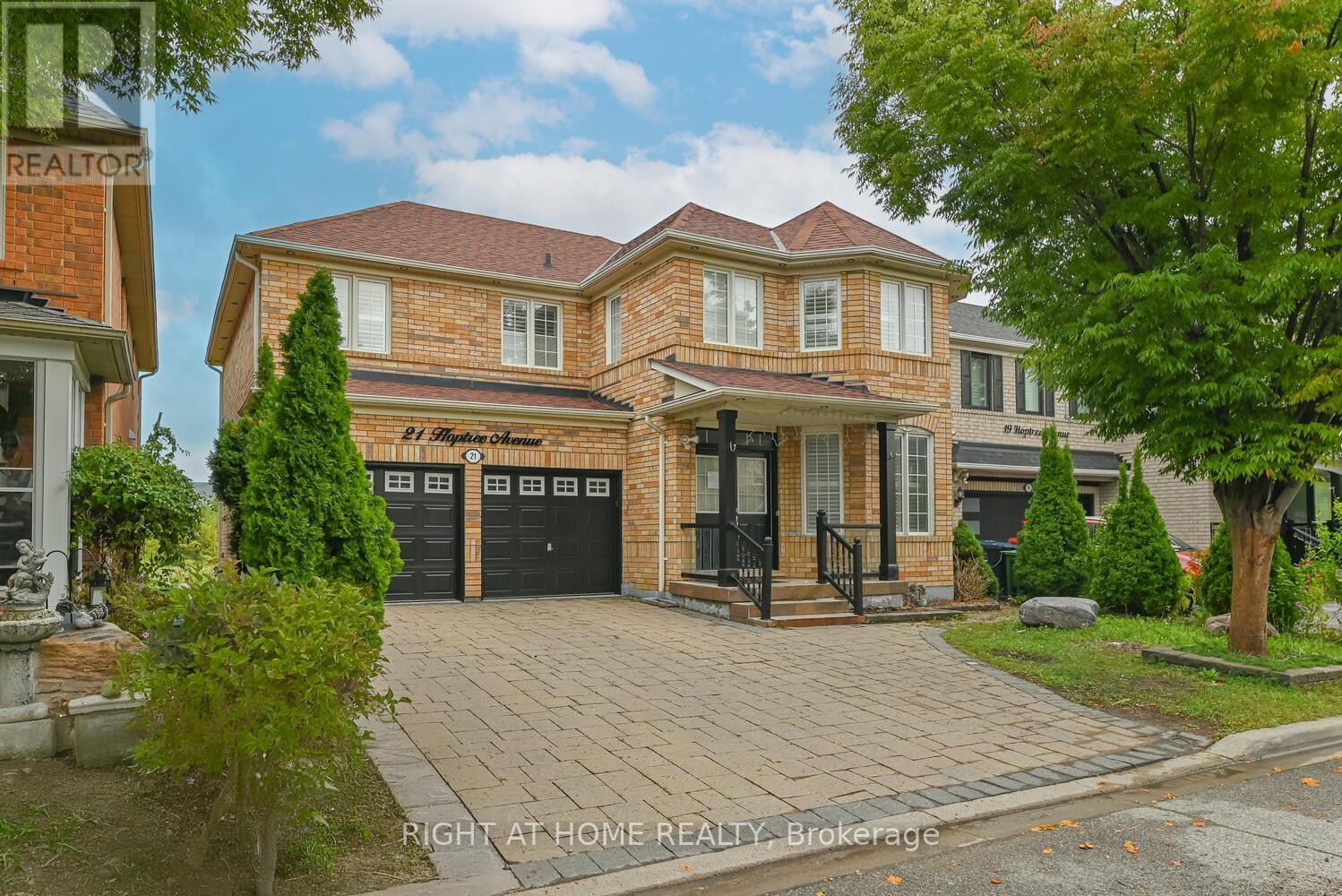
21 HOPTREE AVENUE
Toronto (Rouge), Ontario
Listing # E12430169
$1,474,000
5+2 Beds
5 Baths
$1,474,000
21 HOPTREE AVENUE Toronto (Rouge), Ontario
Listing # E12430169
5+2 Beds
5 Baths
Fabulous 5 Bedroom 5 Washroom Home With W/O Backing Onto Greenbelt. Executive Home In Prestigious Morningside Heights Features Include Hardwood Floors, Crown Moulding, Shutters, Pot Lights, Oak Staircase, Granite Counters In Kit, Backsplash, And Stainless Steel In Kitchen, Fireplace In Family Room Primary Bedroom With 5 Pc Ensuite with a Jacuzzi and walk-in glass shower invites relaxation, His/her Closets Backyard Deck Overlooking Greenbelt. Close To Public School, Park, TTC & 401407. (id:7526)
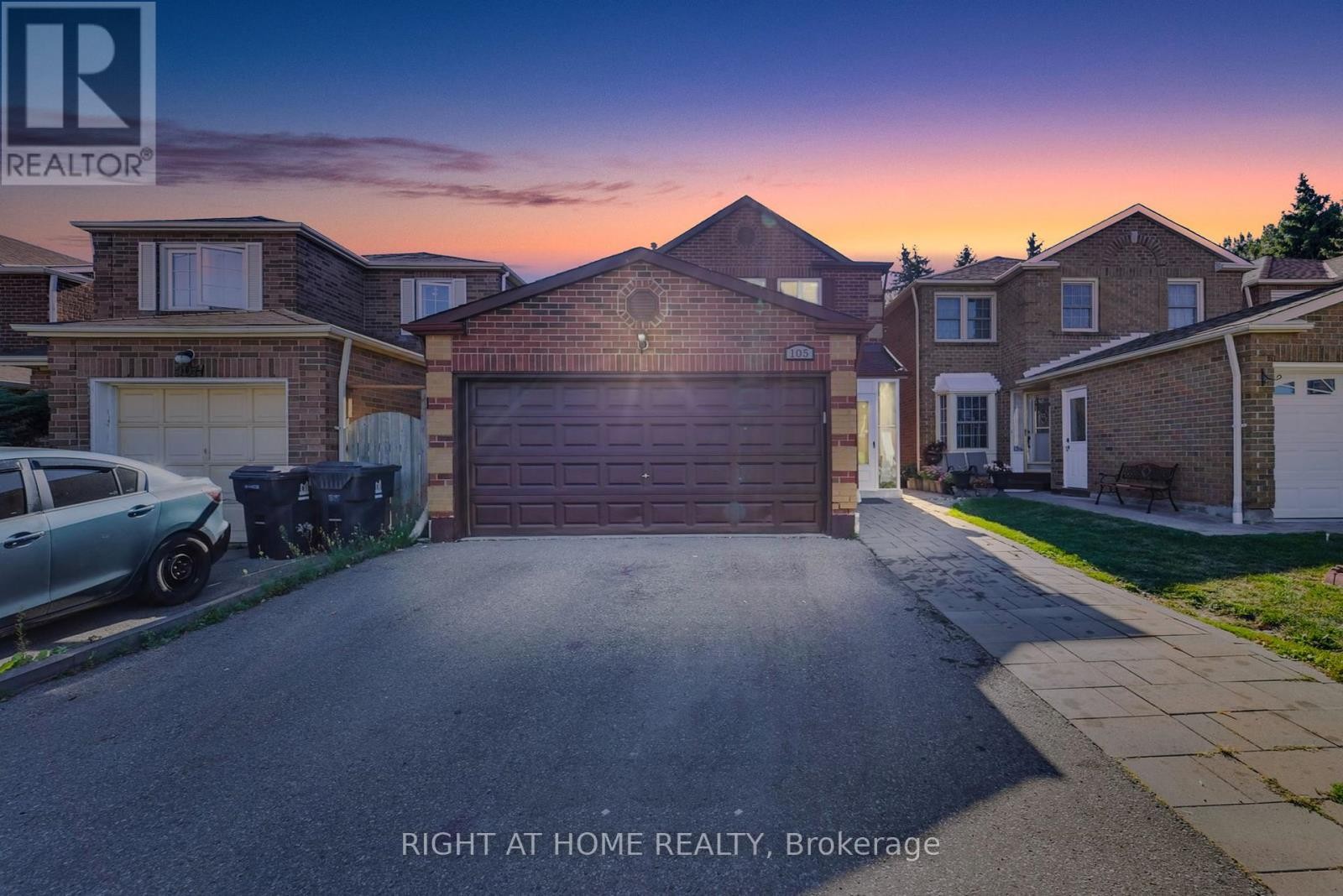
105 HUPFIELD TRAIL
Toronto (Malvern), Ontario
Listing # E12428817
$999,000
3+2 Beds
4 Baths
$999,000
105 HUPFIELD TRAIL Toronto (Malvern), Ontario
Listing # E12428817
3+2 Beds
4 Baths
Welcome to 105 Hupfield Tr! This Exquisite 3+2-bedroom detached residence that offers an abundance of natural light. Step inside and be captivated by the elevated 9-ft ceiling that create an airy and spacious feel throughout. The Chefs kitchen, adorned with stainless steel appliances perfect for hosting. French doors seamlessly connect the kitchen to the outdoors, allowing for indoor and outdoor entertainment. Indulged in the spa-grade and soaker bathtubs, creating a luxurious retreat. Just minutes drive to local hospital, HWY, schools, grocery stores and all other essential amenities. Ascend the oakwood staircase to the upper level and discover the loft and peaceful bedrooms. Property also entails a 2 Bdrm basement with a true chefs kitchen; perfect for positive cashflow. Located in a quiet and walker friendly neighbourhood, this home is epitome of comfort and style. Don't miss the chance to own this idyllic haven (id:7526)
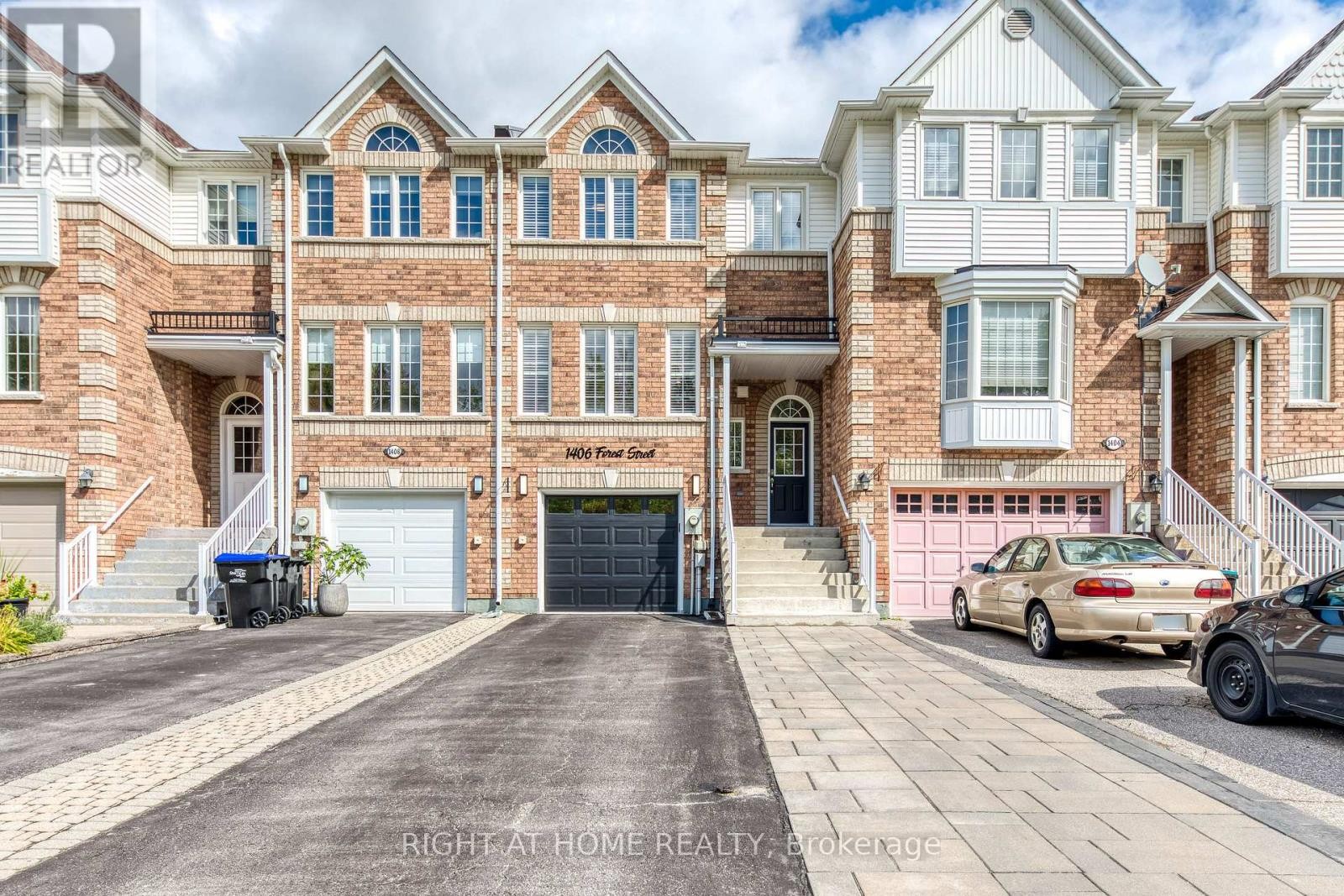
1406 FOREST STREET
Innisfil (Alcona), Ontario
Listing # N12427992
$759,900
3 Beds
3 Baths
$759,900
1406 FOREST STREET Innisfil (Alcona), Ontario
Listing # N12427992
3 Beds
3 Baths
Welcome to Your New Family Home in the Heart of Innisfil. This Beautifully maintained Freehold Townhome offers the Perfect Blend of Comfort, Style and Convenience. Featuring 3 Generous Size Bedrooms, 3 Bathrooms and approximate 2100 sq feet of Living Space, This property is ideal for Families, Professionals, or anyone seeking a move in ready Home. Step Inside to find Separate Living and Dinning spaces, CARPET FREE, Hardwood Flooring Throughout, California Shutters, a Breathtaking En-suite, Modern eat In Kitchen with Quartz Countertops and Stainless Steel Appliances, a Walk out Basement, Perfect for Entertaining or just to relax, a Fully fenced Back yard, a Private Walk out Balcony from the Kitchen with a gas Hook up for your BBQ, Ample Parking and a generous size Garage. Located in a sought-after neighbourhood, you'll be close to schools, Parks, Shopping and just minutes to Lake Simcoe's Beaches and Marinas. Easy access to Highway 400 makes Commuting simple. Make this Home yours, Today!!! (id:7526)
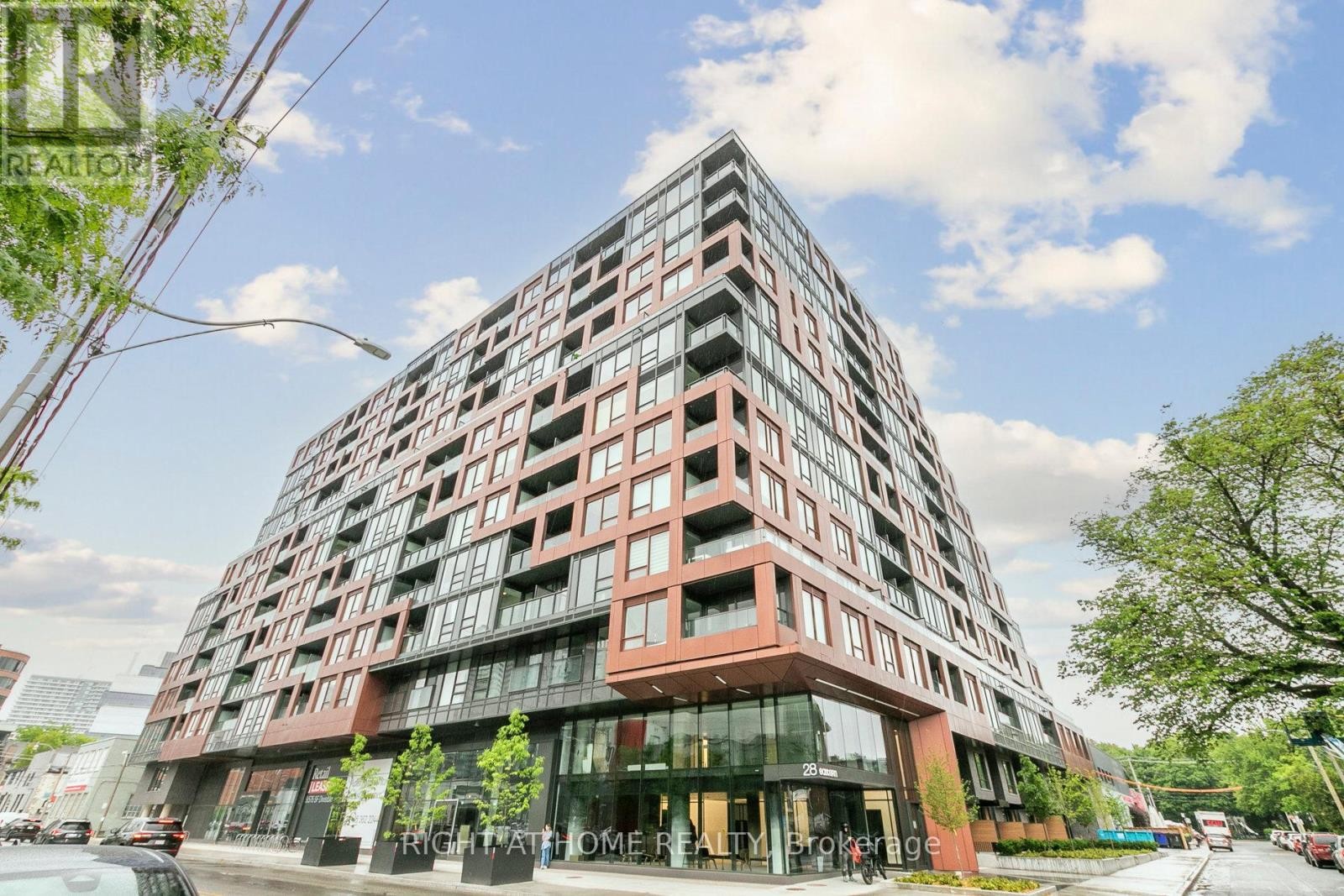
401 - 28 EASTERN AVENUE
Toronto (Moss Park), Ontario
Listing # C12428779
$499,900
1+1 Beds
2 Baths
$499,900
401 - 28 EASTERN AVENUE Toronto (Moss Park), Ontario
Listing # C12428779
1+1 Beds
2 Baths
Welcome to 28 Eastern Avenue by Alterra, where modern design meets urban convenience! This spacious 1 bedroom + den, 2 bathroom unit (comes with a locker) offers the perfect blend of style and functionality in the heart of Toronto's vibrant Corktown community. Featuring an open-concept layout with contemporary finishes, this bright and airy suite boasts wide-plank flooring, floor-to-ceiling windows, and a sleek modern kitchen with quartz countertops and built-in appliances. The generous den is ideal for a home office, nursery, or guest space, *can be used as a second bedroom* while the rare second full washroom adds extra comfort and flexibility for couples or remote professionals. Step out to a private balcony (BBQ permitted) and enjoy views of the stunning, lush green courtyard. Building amenities include a indoor child play area, gym, meeting room, party room, pet spa, library, outdoor patio, rooftop terrace, co-working space, and concierge service. Live just steps from the Distillery District, Canary Commons, Corktown Common Park, and the future Ontario Line station. Enjoy quick access to transit, DVP, Gardiner, trendy cafes, and Toronto's waterfront. Perfect for young professionals, couples, or investors looking for strong long-term value in a growing area. (id:7526)
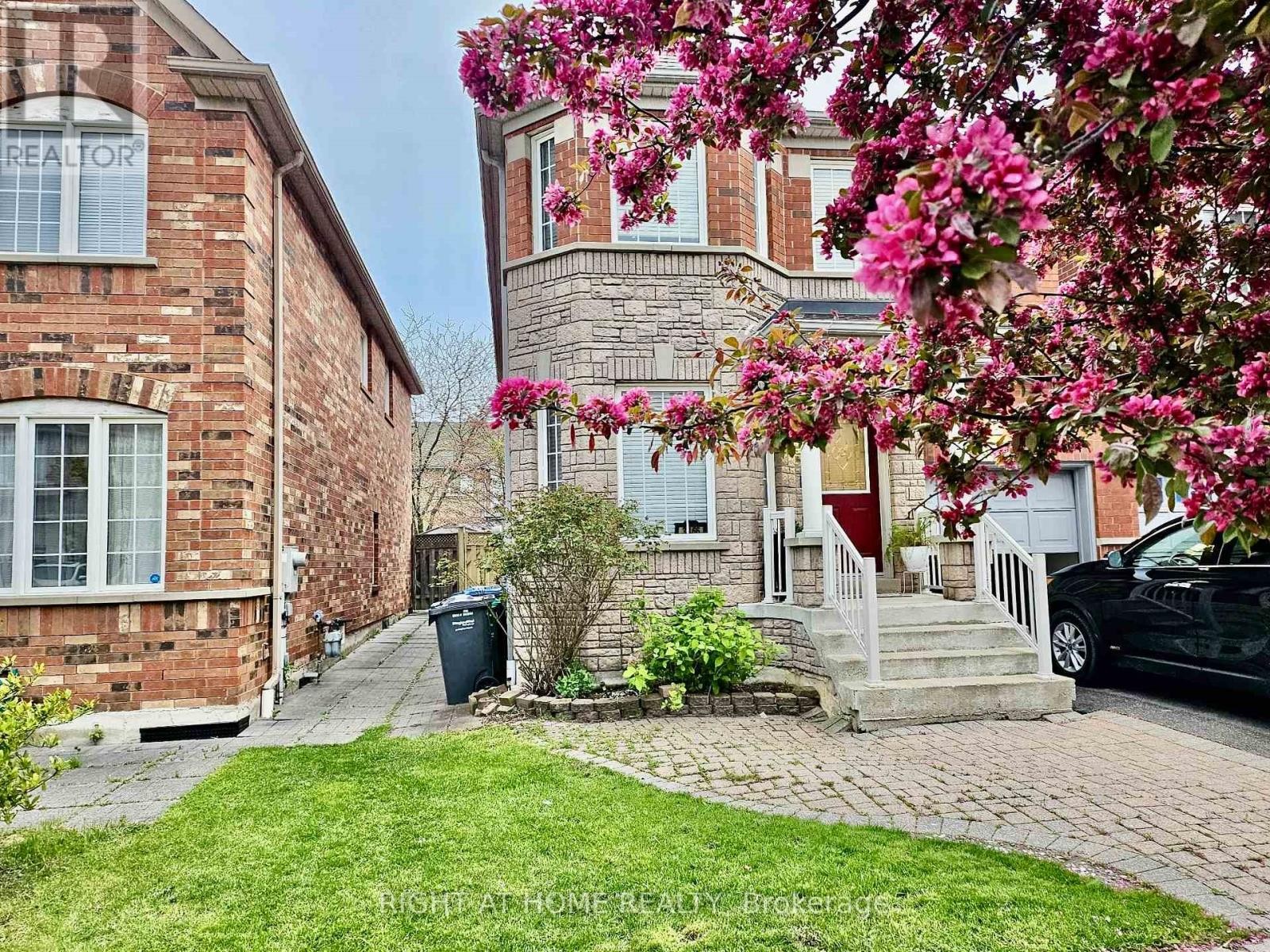
3366 COVENT CRESCENT
Mississauga (Churchill Meadows), Ontario
Listing # W12428977
$1,650.00 Monthly
1 Beds
1 Baths
$1,650.00 Monthly
3366 COVENT CRESCENT Mississauga (Churchill Meadows), Ontario
Listing # W12428977
1 Beds
1 Baths
Beautiful Basement Apartment Available for lease in a prime Mississauga location Situated near the intersection of Winston Churchill Boulevard and Eglinton Avenue West, this immaculate basement unit offers a blend of comfort and convenience ideal for modern living This well-maintained unit features one spacious bedroom and one full washroom, along with a small storage room that could be an office, a fully equipped kitchen, a cozy living room, and a designated dining area Enjoy the added benefit of a separate laundry area and one dedicated parking space The location is truly exceptional, with Ridgeway Plaza just a 2-minute walk away offering access to a wide range of restaurants, cafes, and shops for your everyday needs. Commuting is effortless, with the Winston Churchill bus station just a 7-minute walk away and Erin Mills Town Centre accessible in 5 minutes by car, offering convenient transit and additional shopping options. Perfect for a single professional or couple seeking a quiet, comfortable, and conveniently located residence in Mississauga. Act now to secure this exceptional rental opportunity (id:7526)
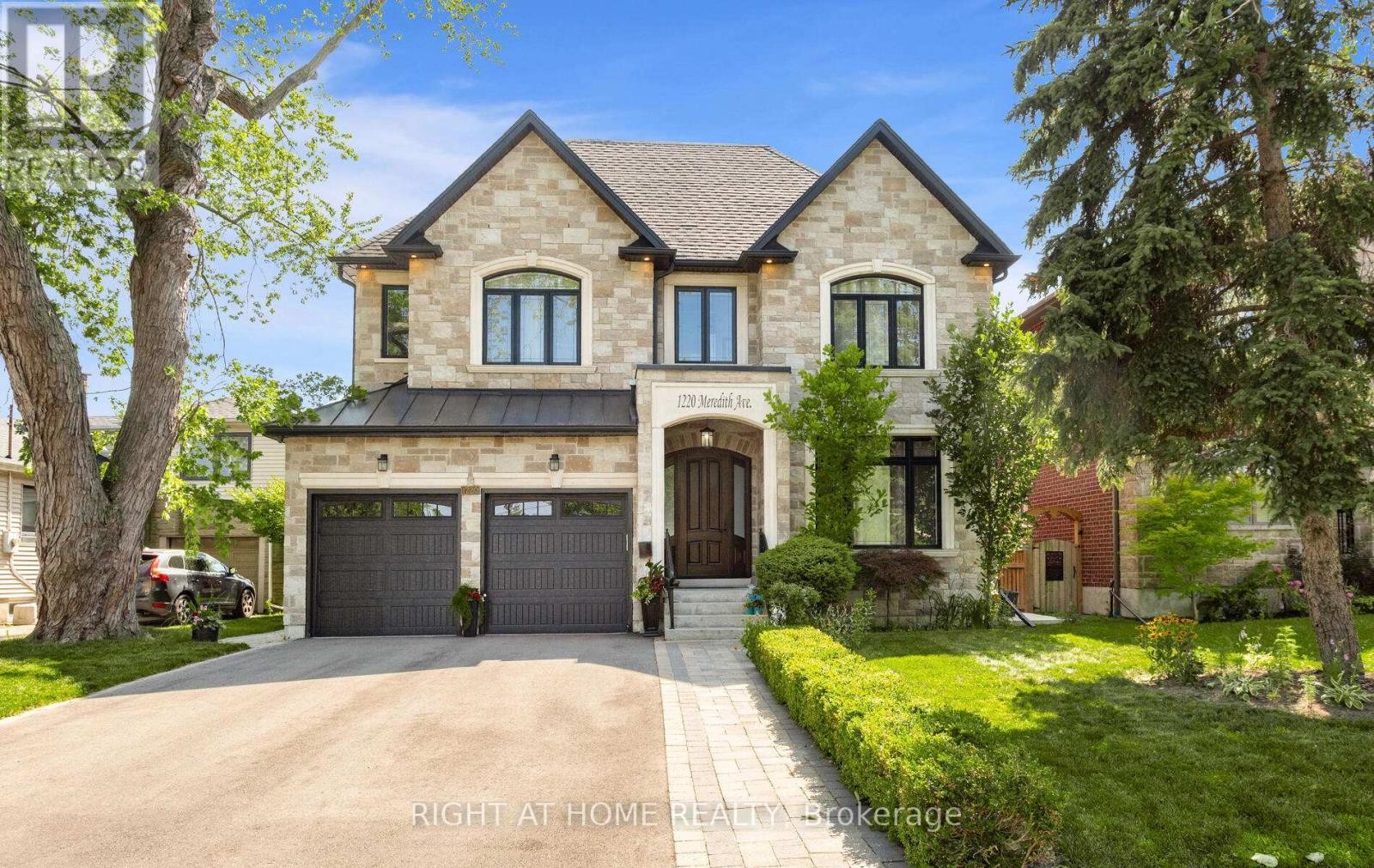
1220 MEREDITH AVENUE
Mississauga (Lakeview), Ontario
Listing # W12429061
$2,575,000
4 Beds
6 Baths
$2,575,000
1220 MEREDITH AVENUE Mississauga (Lakeview), Ontario
Listing # W12429061
4 Beds
6 Baths
Solid built house on a very nice, quite, treed, wide, kids and pet friendly street. 15 minute walk to Lake Ontario. Very desirable location, close to top rated schools, beautiful Lakeview Library, Serson park, open school grounds, community centre, port credit shops, famous ice cream shop and eateries. Close to Long branch and Port credit GO stations. Easy and quick access to highway QEW for a 15 minutes drive to downtown Toronto. Highend area with custom built homes, ideal for a family. (id:7526)
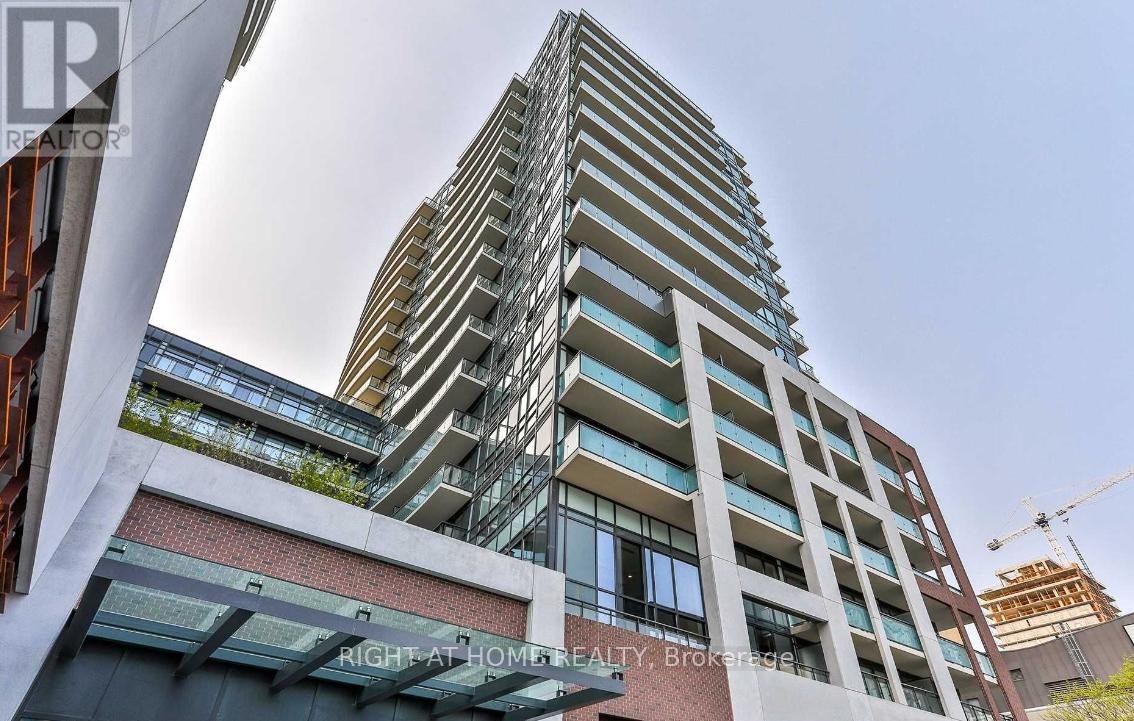
1529 - 460 ADELAIDE STREET E
Toronto (Moss Park), Ontario
Listing # C12429080
$2,100.00 Monthly
1 Baths
$2,100.00 Monthly
1529 - 460 ADELAIDE STREET E Toronto (Moss Park), Ontario
Listing # C12429080
1 Baths
Welcome to Axiom Condos By Greenpark. Spacious and functional studio unit - best studio layout in the building! Lots of natural light and beautiful views off the open balcony from the 15th floor. High ceilings. Laminate flooring throughout. Modern kitchen. Great Space To Keep Bed Separated, You Can Even Create A "Bedroom" Area With A Privacy Screen. Parking and bike locker included! Excellent location. Walking distance to just about anything you need with a walk score of 99%! Walking Distance To Subway, Distillery, Saint Lawrence Market, Eaton Centre. Amenities include 24/7 Concierge, Lounge, Theatre/ Games Rooms, Fitness Gym With Saunas, Yoga, Outdoor Terrace, Private Dining/Party Room, Sky Deck With Breathtaking Views. (id:7526)
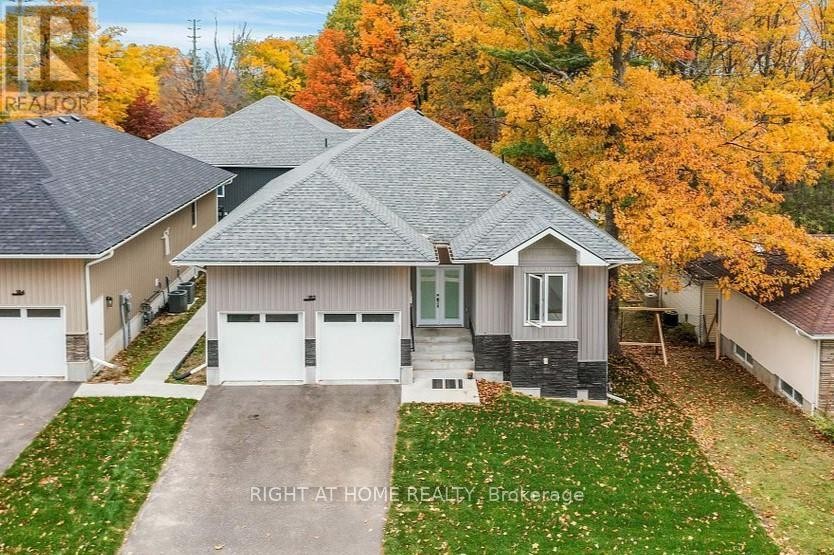
LOWER - 182 CUNDLES ROAD W
Barrie (Sunnidale), Ontario
Listing # S12429089
$2,199.00 Monthly
2 Beds
1 Baths
$2,199.00 Monthly
LOWER - 182 CUNDLES ROAD W Barrie (Sunnidale), Ontario
Listing # S12429089
2 Beds
1 Baths
FULLY FURNISHED! 2 Bed, 1 Bath Rental unit. This Newley constructed sun-filled home features laminate flooring throughout the living, dining and bedrooms, a cozy eat in kitchen, and spacious bathroom. 2 Parking spots available (1 indoor, 1 outdoor), Private Ensuite Laundry, Completely Separate and Private Entrance. This rental is situated in a family-friendly area, close to schools, parks, shopping, the Go Station, and highway access. Conveniently located near local transportation, Barrie's waterfront, shopping opportunities, and the downtown Barrie core. All Utilities can be included for an additional $300.00/month. (id:7526)
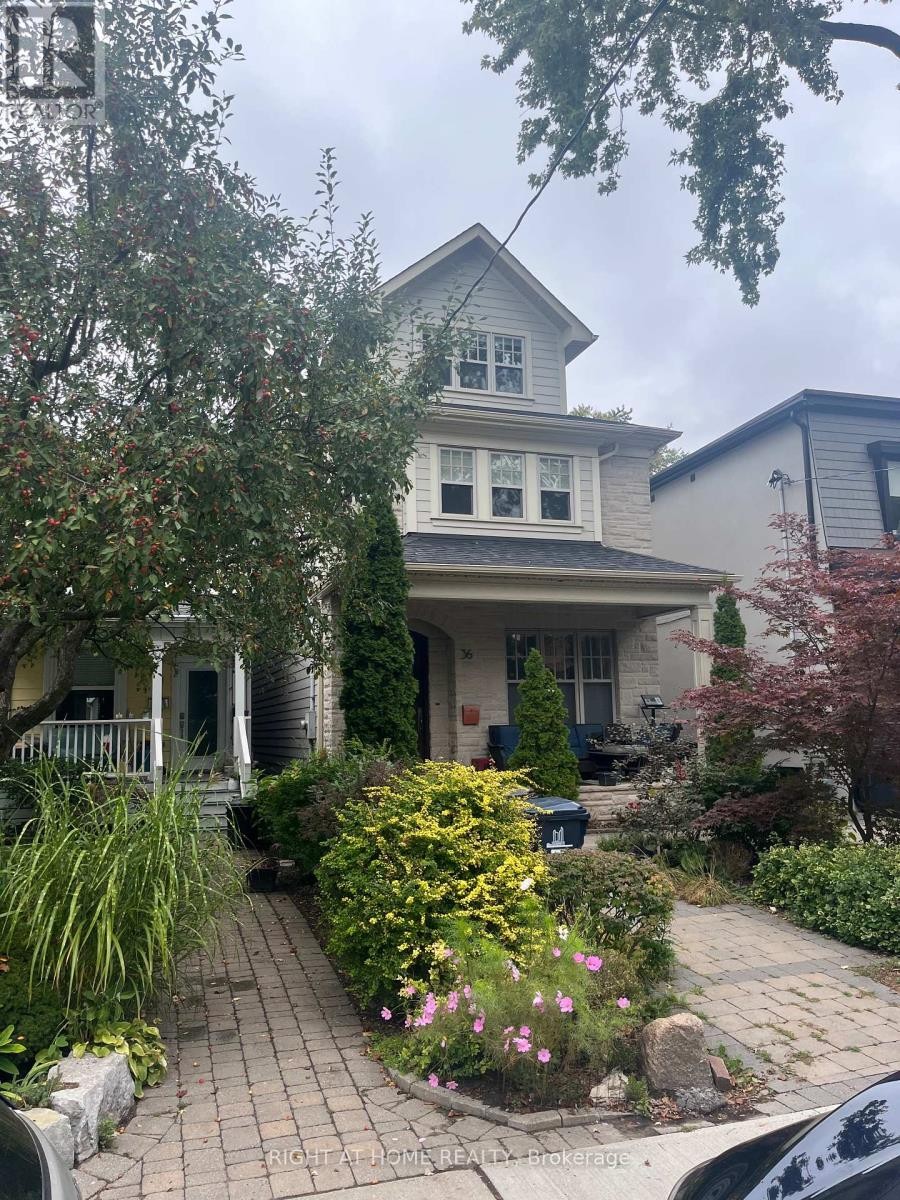
36 SHUDELL AVENUE
Toronto (Blake-Jones), Ontario
Listing # E12429348
$2,500,000
4 Beds
4 Baths
$2,500,000
36 SHUDELL AVENUE Toronto (Blake-Jones), Ontario
Listing # E12429348
4 Beds
4 Baths
This 4-bedroom, 3.5-washroom detached 2.5-storey home in Toronto is in good to very good condition and showcases quality finishes throughout. The main floor includes a foyer, living room, dining room, kitchen/family room combination, and a 2-piece washroom, with hardwood flooring throughout except for heated marble tile in the foyer and washroom. The kitchen/family room features a walk-out to the rear yard, gas fireplace, built-in wall unit, granite countertops, marble backsplash, and high-end stainless steel appliances, complemented by crown moulding and pot lights. The second floor offers three bedrooms, a laundry closet, a 4-piece washroom, and a master suite with a vaulted ceiling, pot lights, gas fireplace, built-in wall unit, walk-in closet, and an ensuite 5-piece washroom with marble countertops, his and hers sinks, a free-standing bathtub, and a separate glass-enclosed shower, while the additional 4-piece washroom includes a deep soaker tub and granite countertop. The third floor features a loft with vaulted ceiling and pot lights, a 4-piece washroom with caesarstone countertop, free-standing tub, and separate glass-enclosed shower, along with a bedroom that includes a walk-in closet and Juliet balcony; all closets throughout the home have organizers. The interior is clean, well-kept, and finished with hardwood, heated marble, porcelain tile, and other high-end details. (id:7526)
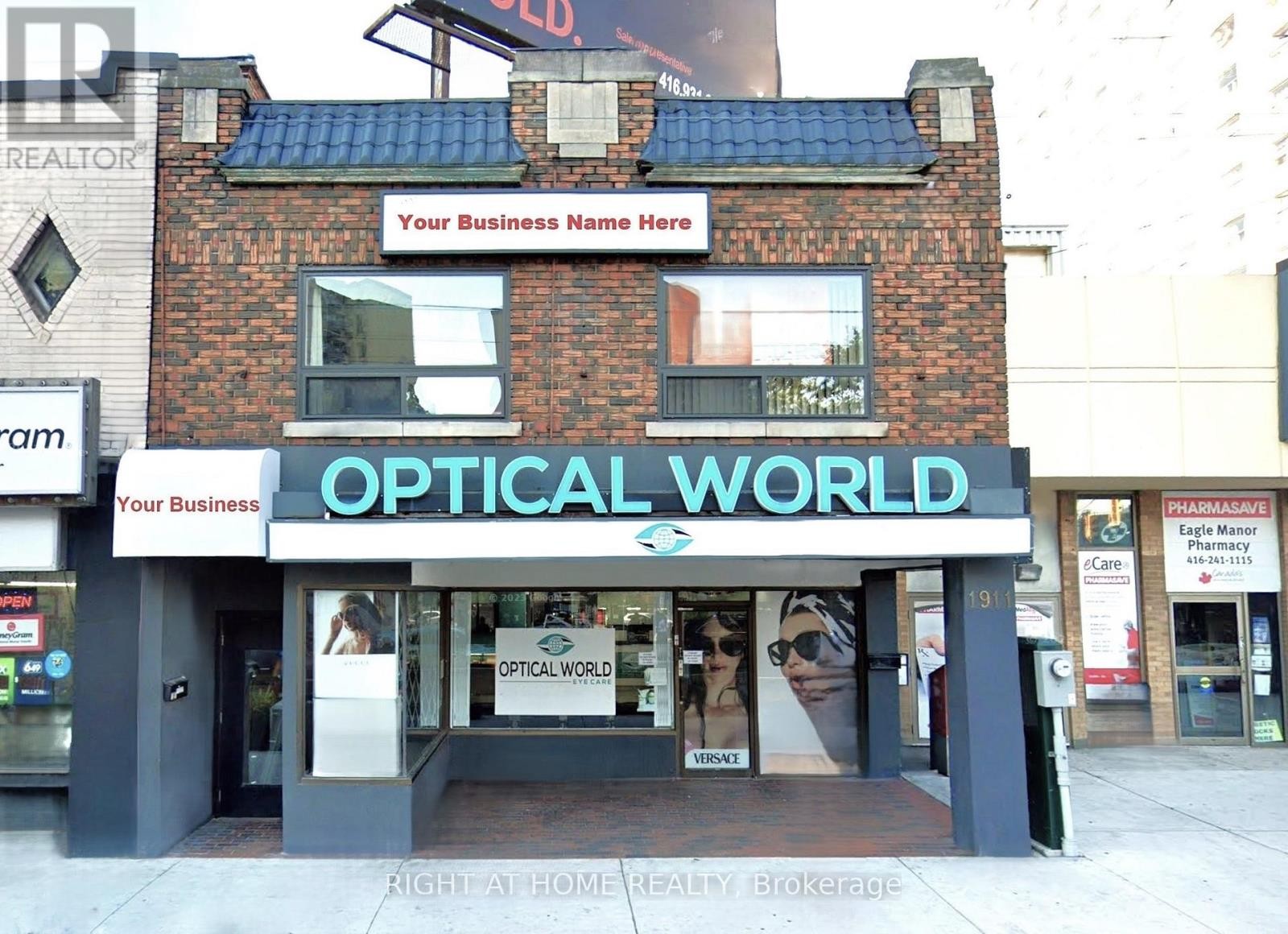
202 - 1911 WESTON ROAD
Toronto (Weston), Ontario
Listing # W12427811
$2,750.00 Monthly
$2,750.00 Monthly
202 - 1911 WESTON ROAD Toronto (Weston), Ontario
Listing # W12427811
Spacious 1,500 SqFt Office Space! Newly Renovated And Painted. Lease Includes All Utilities and TMI. Move In And Start Your Business At This Well-Equipped 2nd Floor Office At The Busy Junction Of Weston And Lawrence! Accommodation Comprises Large Reception Area, Spacious Individual Offices, New Kitchen, 2 Private Washrooms. Locate Your Business For Success In This Bustling Populated Area Close To Residential Buildings And Public Transit Including The Weston Go Station, Close To All Amenities And With Access To Major Highways. Private Parking Space Rear of Building. (id:7526)
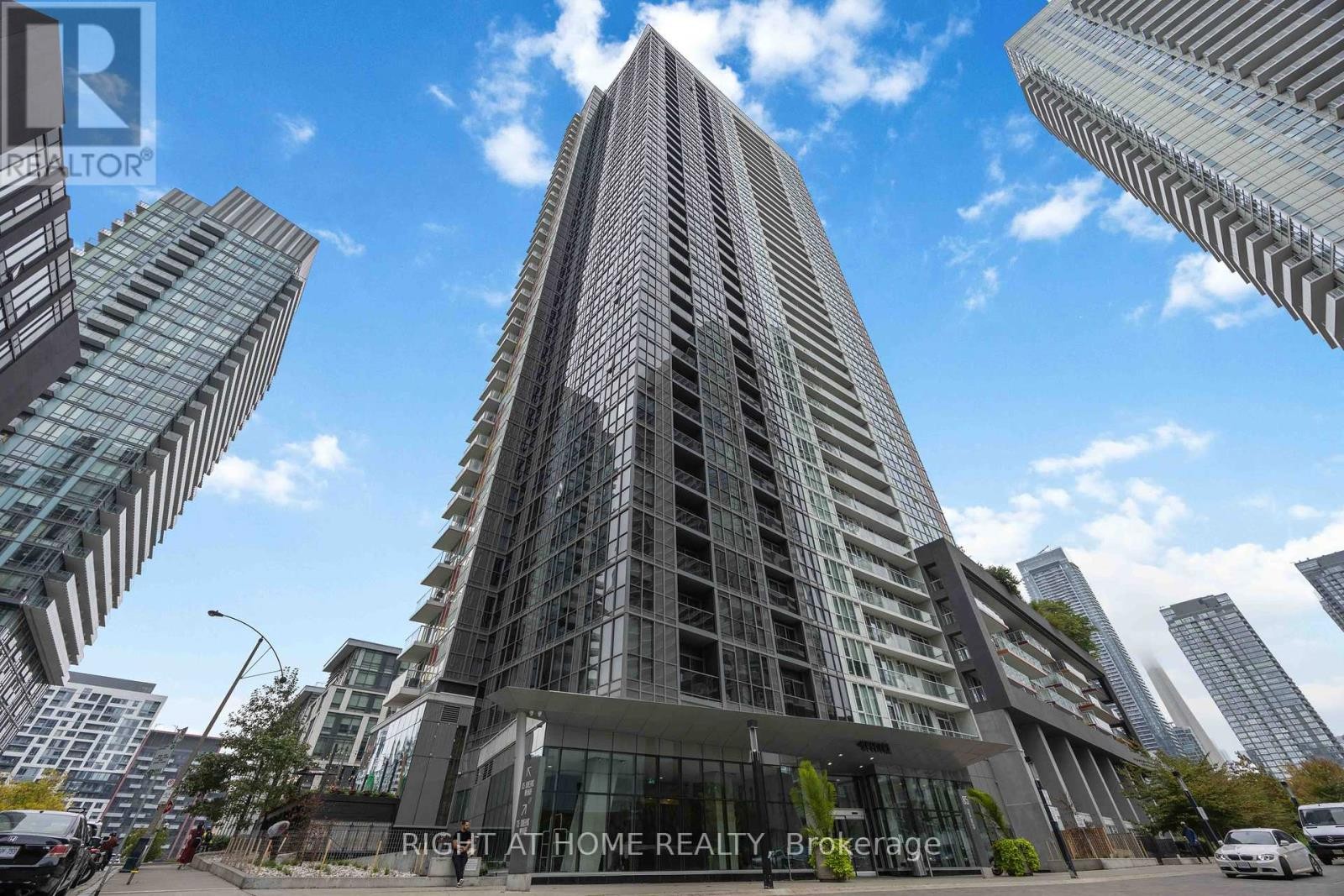
4109 - 85 QUEENS WHARF ROAD
Toronto (Waterfront Communities), Ontario
Listing # C12427877
$520,000
1 Beds
1 Baths
$520,000
4109 - 85 QUEENS WHARF ROAD Toronto (Waterfront Communities), Ontario
Listing # C12427877
1 Beds
1 Baths
Welcome to the remarkable Spectra Condos, ideally set in the dynamic core of Cityplace! This elegant one-bedroom residence features a smartly crafted layout that optimizes both space and flexibility. With sleek sliding glass panels, you can seamlessly open your living area for gatherings or create a serene, private retreat in the bedroom. Indulge in the convenience of a spacious walk-through bathroom, designed as a semi-ensuite with a separate entry from the bedroom. Step onto the Juliette balcony to embrace fresh breezes and take in sweeping, unobstructed northern views. Expansive wall-to-wall, floor-to-ceiling windows bathe the interiors in natural light, enriching the inviting atmosphere throughout. The modern dual-tone kitchen is a culinary delight, complete with stylish under-cabinet lighting and a striking backsplash that enhances every meal. Residents enjoy world-class amenities, including a three-level private club with an indoor pool, spa, fitness centre, rooftop hot tub, basketball court, yoga studio, board/party room, and more. Adjacent to the 8-acre Canoe Landing Park, youll have direct access to sports fields, a dog park, playground, splash pad, and scenic walking trails. Quick access to the QEW and public transit ensures unmatched convenience. (id:7526)
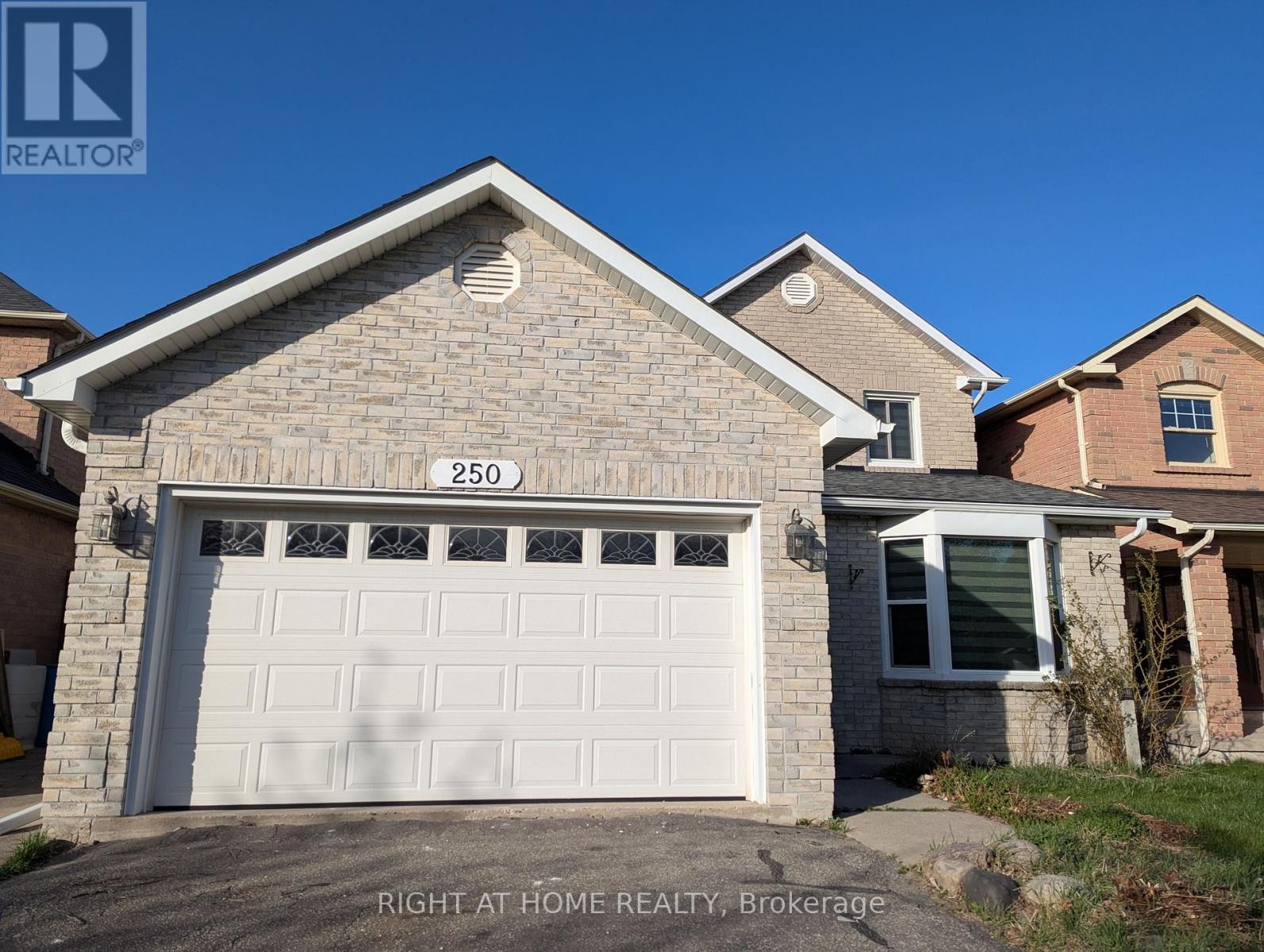
BASEMENT - 250 HARROWSMITH DRIVE
Mississauga (Hurontario), Ontario
Listing # W12426810
$2,100.00 Monthly
2 Beds
1 Baths
$2,100.00 Monthly
BASEMENT - 250 HARROWSMITH DRIVE Mississauga (Hurontario), Ontario
Listing # W12426810
2 Beds
1 Baths
Newly renovated legal basement apartment, with separate entrance, and large kitchen space. Minutes to Square One Shopping Center and Mississauga city center, public transit, Highway 403. Many amenities including shops and restaurants. Sheridan college, Huntington Ridge Public School, St. Matthew Elementary School. (id:7526)
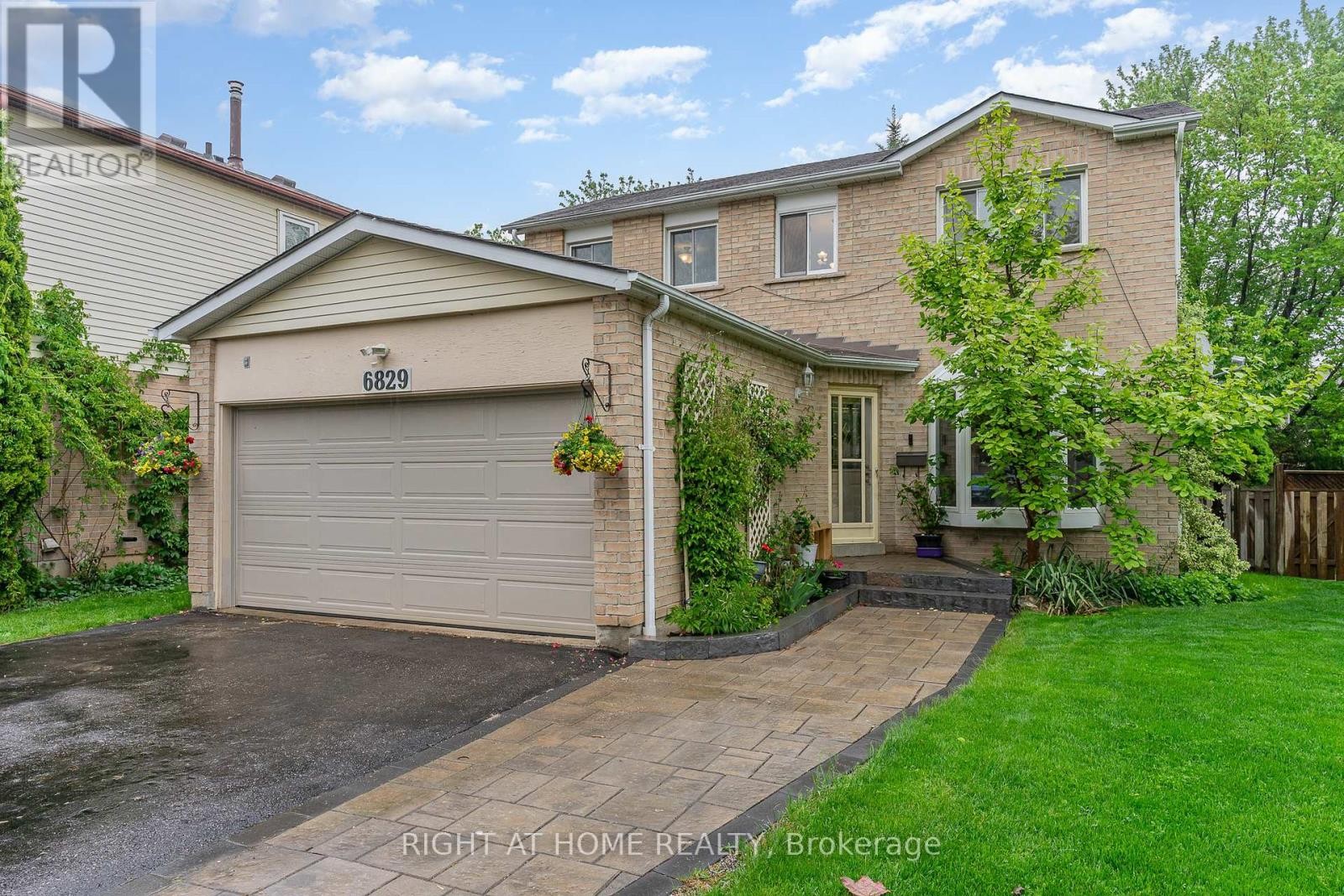
6829 MARKWOOD PLACE
Mississauga (Meadowvale), Ontario
Listing # W12427450
$1,138,000
3+1 Beds
4 Baths
$1,138,000
6829 MARKWOOD PLACE Mississauga (Meadowvale), Ontario
Listing # W12427450
3+1 Beds
4 Baths
This stylish 3+1 bedroom, 4-bathroom home offers a thoughtfully designed layout with high-end updates throughout. Located on one of the last streets to be developed in the area, making this home one of the youngest properties in the neighborhood. The open style entryway with a skylight welcome you to the main floor which features a Living and Dining Room, dedicated Office/Den, perfect for working from home or a guest bedroom, and a family room with a cozy wood-burning fireplace, all painted in elegant designer colours. The updated eat-in kitchen boasts granite countertops, undermount lighting, sit up breakfast bar and a walkout to a spacious covered deck with BBQ area and fire pit ideal for entertaining. Upstairs, the large primary suite includes a walk-in closet and private ensuite, offering a peaceful retreat. The finished basement expands your living space with a full bar, a 4th bedroom, and ample storage. What truly sets this home apart is its exceptional proximity to a network of scenic walking and biking trails, which directly connect to the Lake Aquitaine Trail, Meadowvale Community Centre, Library, and Shopping Centre. Enjoy access to top-rated schools and all the conveniences of Meadowvale living. 8 minute Walking Distance to Go Train! Whether you're seeking modern living in a well-established community or easy access to nature, this home offers the best of both worlds. AC-replaced in 2019; Garage Doors Replaced in 2020, Front Walkway 2020 (id:7526)


