Listings
All fields with an asterisk (*) are mandatory.
Invalid email address.
The security code entered does not match.
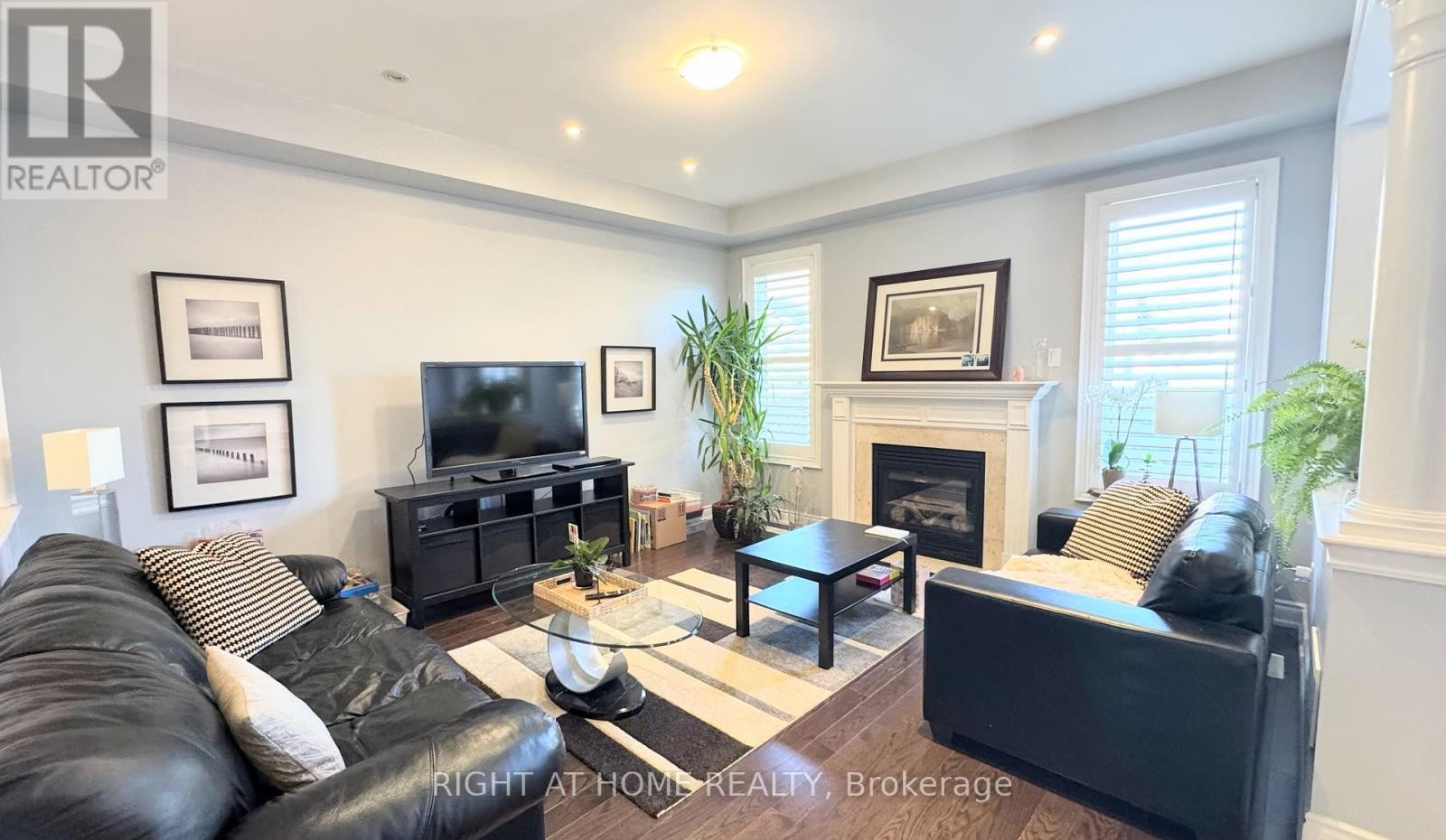
2431 PINE GLEN ROAD
Oakville (WM Westmount), Ontario
Listing # W12438028
$3,880.00 Monthly
4 Beds
3 Baths
$3,880.00 Monthly
2431 PINE GLEN ROAD Oakville (WM Westmount), Ontario
Listing # W12438028
4 Beds
3 Baths
Gorgeous, Open Concept Floor Plan Giving Luxury Living Space. 4Br Detached Home ! 9Ft Main Floor Smooth Ceiling !!, Upgraded Hardwood Flooring In The Living, California Shutters All Windows Incl Br, New Interlock Driveway, Circular Oak Hardwood Stairs, Pot Lights Living & Family Rooms, Berber Carpet With Quality Underpad In The Bedrooms. Upgraded Quality Finishings Incl A Gourmet-Style Kitchen With Stainless Steel Appliances, Granite Countertops& Backsplash. (id:7526)
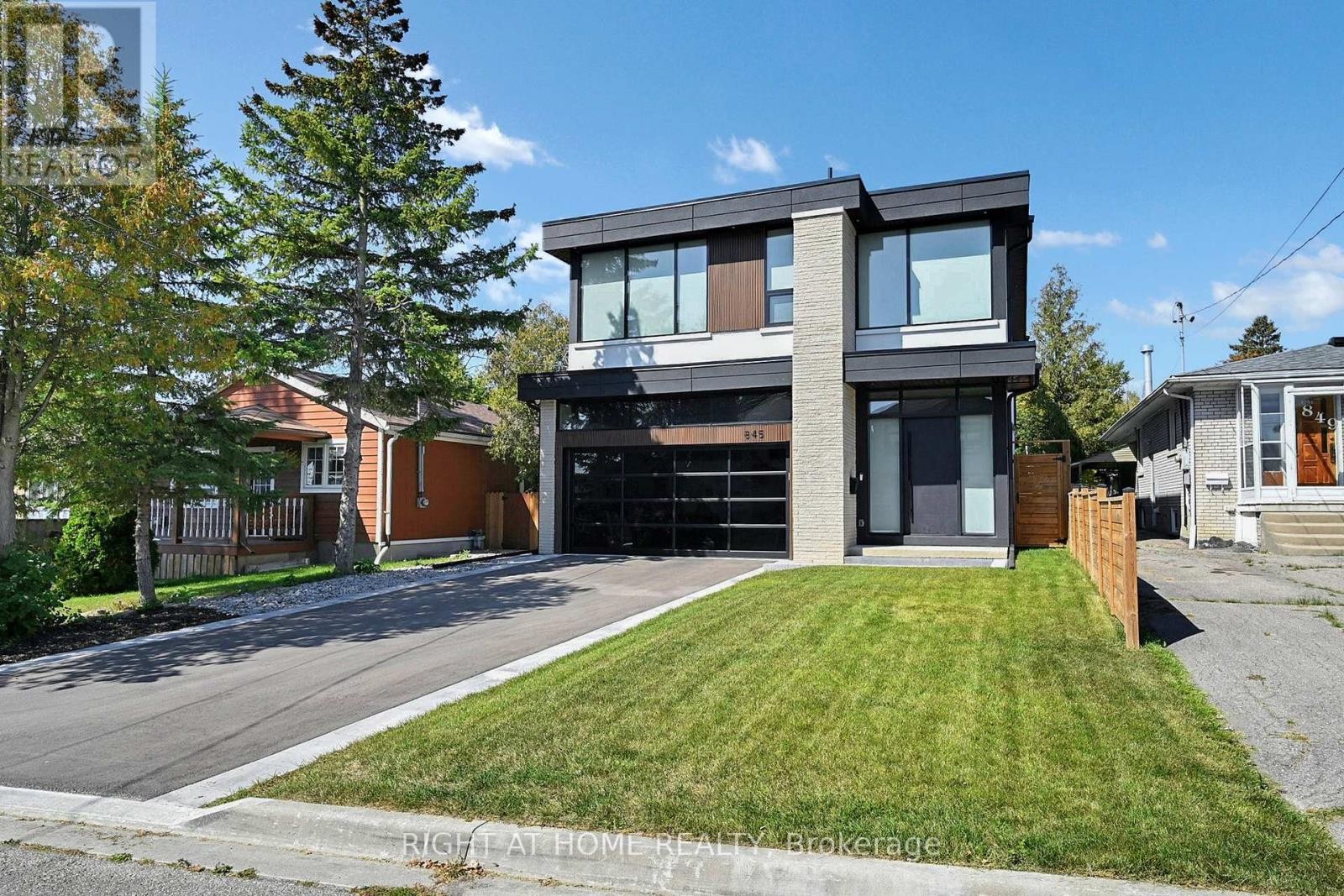
845 SEVENTH STREET
Mississauga (Lakeview), Ontario
Listing # W12435960
$2,499,999
4+2 Beds
5 Baths
$2,499,999
845 SEVENTH STREET Mississauga (Lakeview), Ontario
Listing # W12435960
4+2 Beds
5 Baths
Welcome to 845 Seventh Street, a stunning newly built residence in the heart of Lakeview, Mississauga. Designed and constructed by Montbeck Developments in 2024, this contemporary masterpiece offers over 3,000 sq. ft. of thoughtfully curated living space, where modern elegance meets everyday comfort. Step inside to discover soaring 10-foot ceilings on the main and upper levels, complemented by 9-foot ceilings in the finished basement. Oversized glass windows fill each room with natural light, highlighting the homes clean lines and refined finishes. Wide-plank hardwood floors and designer lighting set the tone for a warm, sophisticated ambiance. The chef-inspired kitchen is a true showpiece, featuring quartz countertops, a large island, built-in Fisher & Paykel appliances, and a walk-in pantry. The open-concept layout flows seamlessly into spacious dining and family areas perfect for entertaining or quiet evenings at home. Upstairs, each bedroom offers ensuite or semi-ensuite access, with the primary suite boasting a spa-like 5-piece bath and a grand walk-in closet. The finished lower level includes two additional bedrooms and a generous recreation room, ideal for guests, extended family, or a home office. Heated basement floors add comfort year-round. Additional highlights include integrated ceiling speakers and a sleek garage with a tinted glass door. Located minutes from top-rated schools, Lake Ontario, golf courses, and the vibrant Port Credit waterfront, this home represents the best price for the value in the city a rare opportunity to own a signature home in one of Mississauga's most desirable communities. (id:7526)
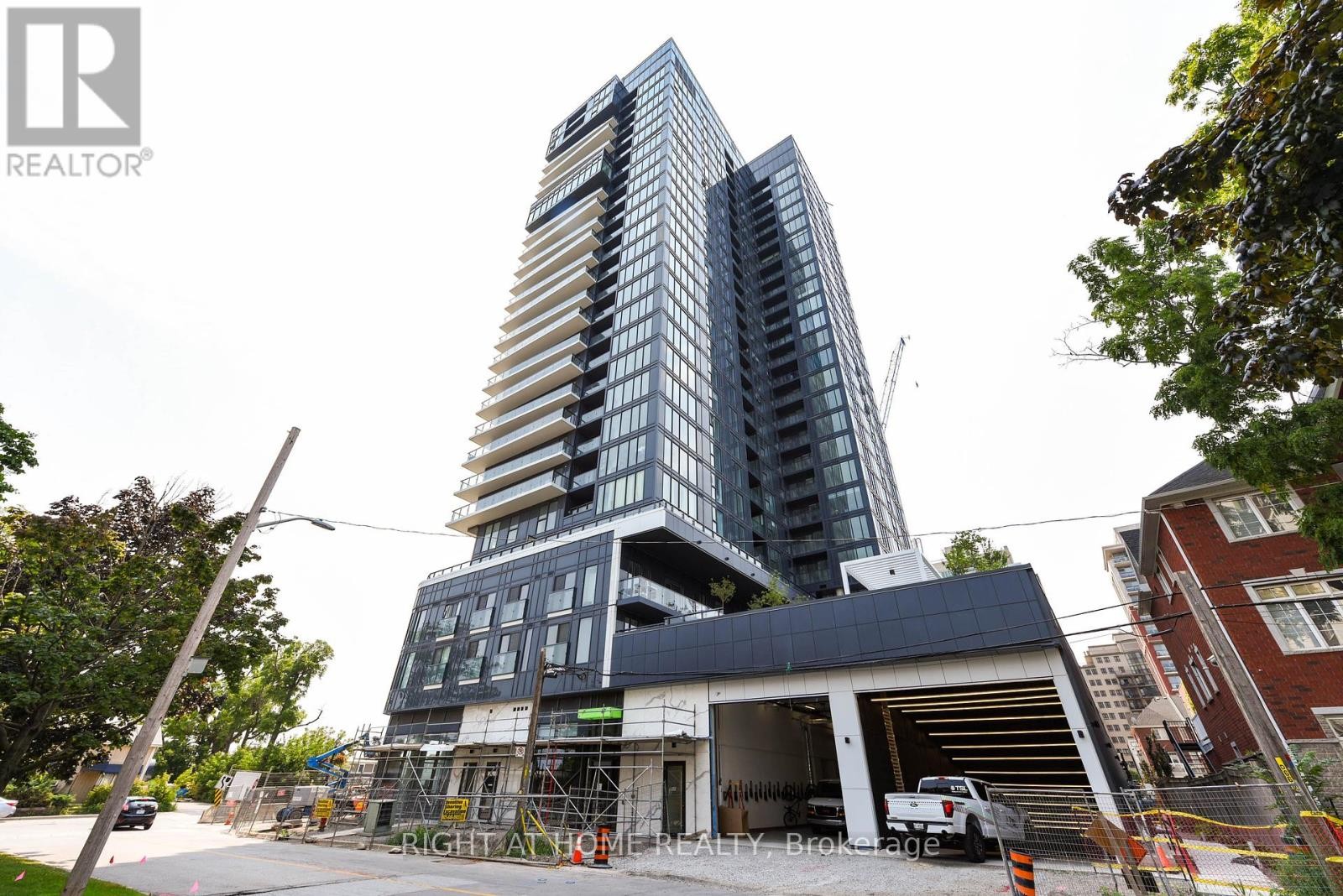
2008 - 370 MARTHA STREET
Burlington (Brant), Ontario
Listing # W12436090
$2,750.00 Monthly
1 Beds
2 Baths
$2,750.00 Monthly
2008 - 370 MARTHA STREET Burlington (Brant), Ontario
Listing # W12436090
1 Beds
2 Baths
Chic unit in the Nautique complex. Wall-to-wall and Floor-to-ceiling windows fill this unit with natural light. 700sq ft (664sq ft +37 sq ft balcony). This floor offers soaring 12ft ceilings, a feature unique to the 20th floor only. This unit features laminate flooring, stone kitchen countertops, stainless steel appliances, modern pot lights, window blinds, glass shower door. Located in downtown Burlington, you're steps away from Spencer Smith Park, the Burlington Pier, cafes, restaurants, and shops. Take advantage of the convenient access to the QEW/407/403 . Amenities include a 4th-floor terrace, 20th-floor sky lounge, swimming pool, whirlpool, fire pits, dining areas, lounges, and a fitness centre. Included are 1 underground parking and 1 locker and in suite laundry and Internet included. You will love your new lakefront residence! Photos taken while the unit was furnished, the unit is no longer furnished (id:7526)
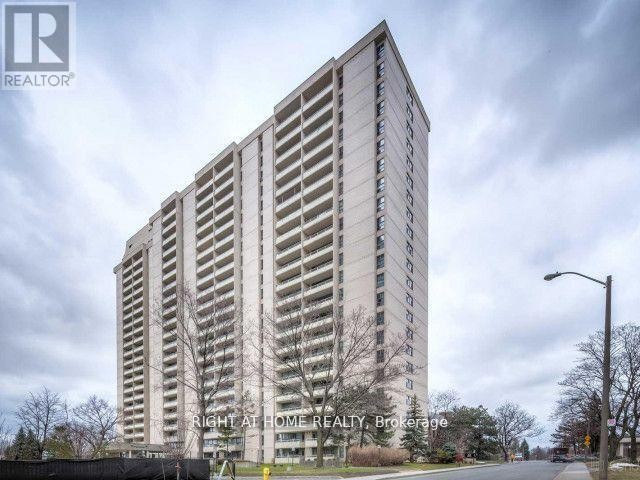
1812 - 360 RIDELLE AVENUE
Toronto (Briar Hill-Belgravia), Ontario
Listing # W12436563
$460,000
1 Beds
1 Baths
$460,000
1812 - 360 RIDELLE AVENUE Toronto (Briar Hill-Belgravia), Ontario
Listing # W12436563
1 Beds
1 Baths
This spacious 1-bedroom condo offers over 760 sq ft of functional living space with parking and locker included - arguably the best value in Briar Hill Belgravia. Featuring an excellent layout with an unobstructed eastern view, the unit is filled with natural light without overheating and offers privacy with no nearby buildings overlooking your space. A standout feature is the oversized balcony that spans the entire length of the suite, providing a generous outdoor retreat ideal for relaxing, entertaining, or gardening while also making window cleaning a breeze. Maintenance fees are all-inclusive, covering utilities plus a VIP cable package and unlimited high-speed Wi-Fi. Residents enjoy premium amenities including 24-hour security, an indoor saltwater lap pool with rooftop patio, his & hers spa/sauna rooms, gym, library, table tennis, private backyard park with BBQ area and bike racks, and visitor parking. The location is unbeatable - shopping is right across the street, Glencairn Subway Station is steps away through a secure resident gate (3 minutes), and Eglinton West Station is nearby. Quick access to Allen Road and Hwy 401 (just 10 minutes) makes commuting easy. Daily conveniences like Sobeys, cafes, restaurants, clinics, and boutiques are within walking distance, while Yorkdale Shopping Centre, Costco, LCBO, Home Depot, Michaels, and the Caledonia Designer District are minutes away by car or subway. Outdoor enthusiasts will enjoy nearby parks and trails including Viewmount, Benner, and the Beltline, and U of Ts St. George campus is only 12 minutes away. With its spacious layout, unobstructed view, stellar amenities, prime location, and all-inclusive fees this condo is a rare opportunity under $500K for first-time buyers and investors alike. (id:7526)
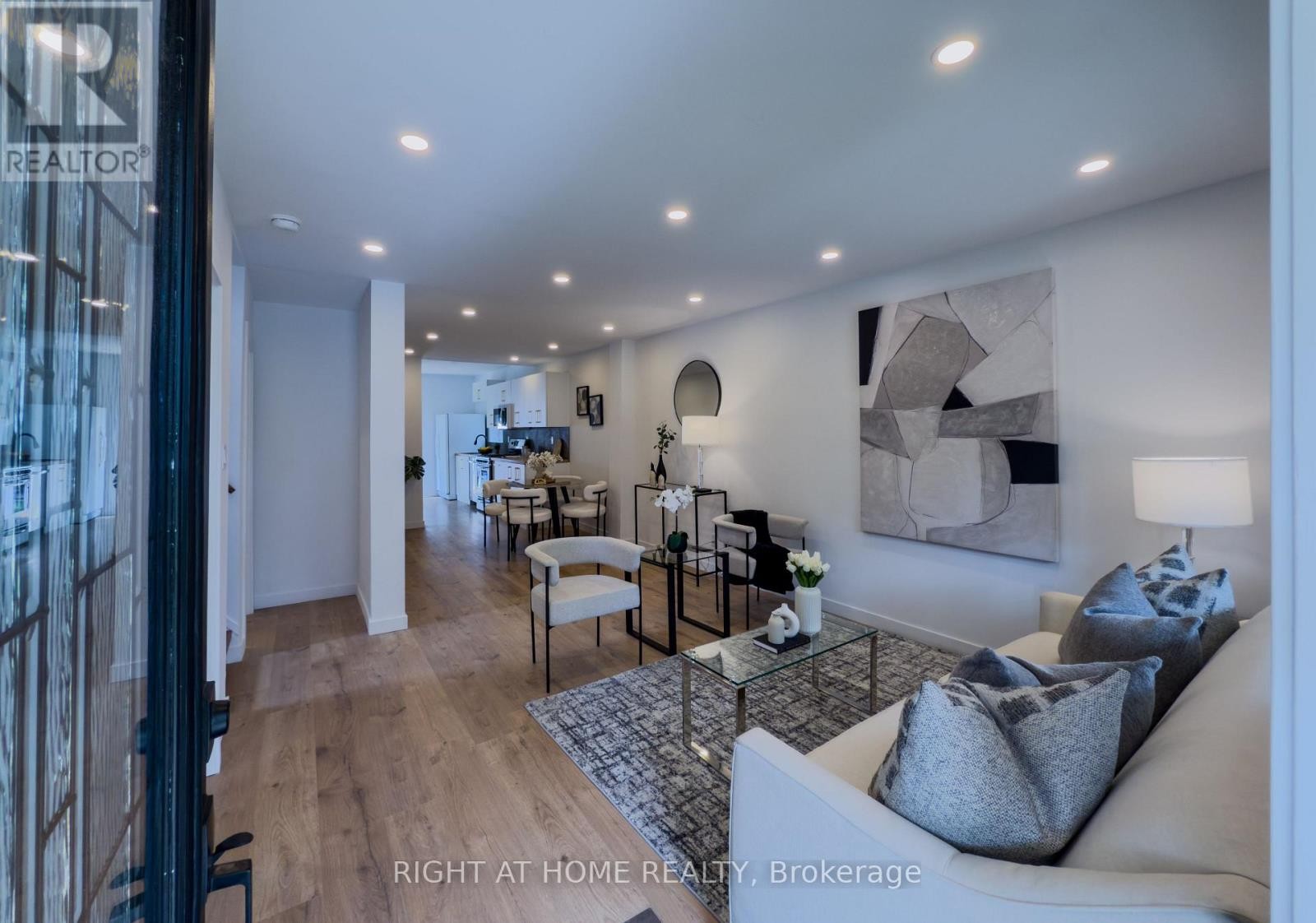
32 BRENTON STREET
Toronto (Crescent Town), Ontario
Listing # E12436674
$1,040,000
3+1 Beds
3 Baths
$1,040,000
32 BRENTON STREET Toronto (Crescent Town), Ontario
Listing # E12436674
3+1 Beds
3 Baths
Welcome to this beautifully updated detached home, ideally located just a 10-minute walk to Victoria Park Subway Station. Combining modern upgrades with thoughtful design, this property is a wonderful choice for those seeking a comfortable home with excellent transit access. Inside, you'll find 3 bedrooms and 3 bathrooms, each space carefully planned to maximize functionality. The main floor features a bright and inviting open-concept layout, where natural light fills the living and dining areas. The renovated kitchen showcases modern cabinetry, sleek finishes, and a seamless flow that makes everyday living effortless. Efficient design ensures every corner of this home is well utilized. The fully finished basement with a separate entrance offers a valuable extension of living space. Whether you need a home office, recreation room, or potential in-law suite, this lower level adapts easily to your lifestyle. The convenience of 4-car parking adds even more practicality for families, professionals, or those who love to host. Step outside to a backyard retreat designed for relaxation and gatherings. Surrounded by greenery, the outdoor space includes a gazebo and cozy fire pit, creating the perfect spot for summer barbecues, evening conversations, or quiet moments to unwind. The location is a standout feature. Just minutes to the subway, commuting to downtown or across the city is quick and stress-free. Schools, parks, shopping, and daily essentials are all nearby, making this home an ideal balance of city convenience and neighborhood charm. With its full renovation, versatile layout, ample parking, and private outdoor space, this home is truly move-in ready. Whether you're a first-time buyer, a growing family, or simply looking for a property in a well-connected area, this is a rare opportunity not to be missed. (id:7526)
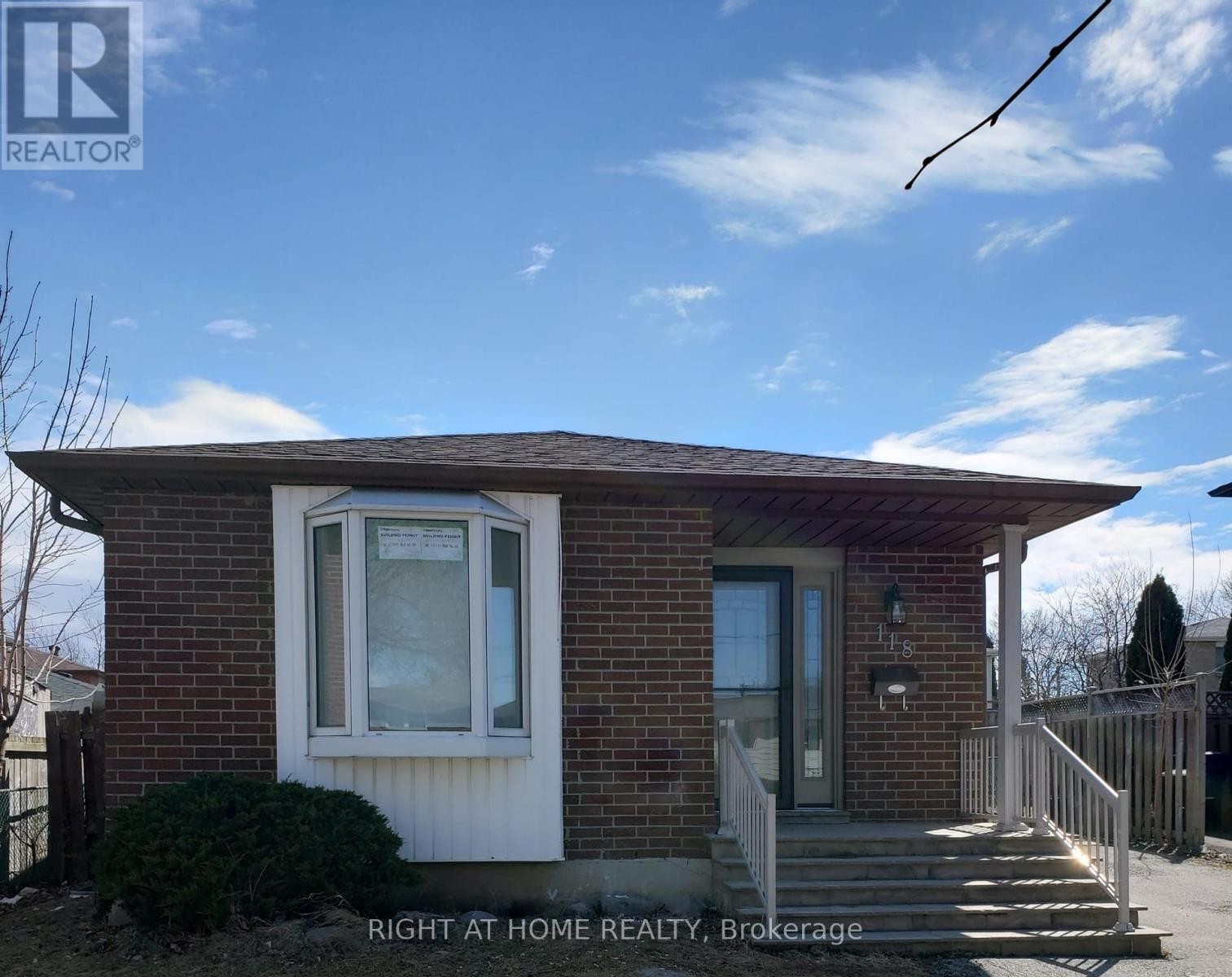
118 AVENING DRIVE
Toronto (West Humber-Clairville), Ontario
Listing # W12436605
$3,000.00 Monthly
3 Beds
1 Baths
$3,000.00 Monthly
118 AVENING DRIVE Toronto (West Humber-Clairville), Ontario
Listing # W12436605
3 Beds
1 Baths
Here is your perfect blend of a modern home and cozy charm. This Stunning 3-bedroom home was Extensively Upgraded Throughout With Vinyl Floors, Kitchen, Appliances, Washroom, And Lighting. This Home Was Pridefully Upgraded To House The Perfect Family. Home Is Conveniently Walking Distance To All Your Essentials Like Public Transit, Shopping, Hospital And So Much More. Tenant responsible for 65% of all Utilities. (id:7526)
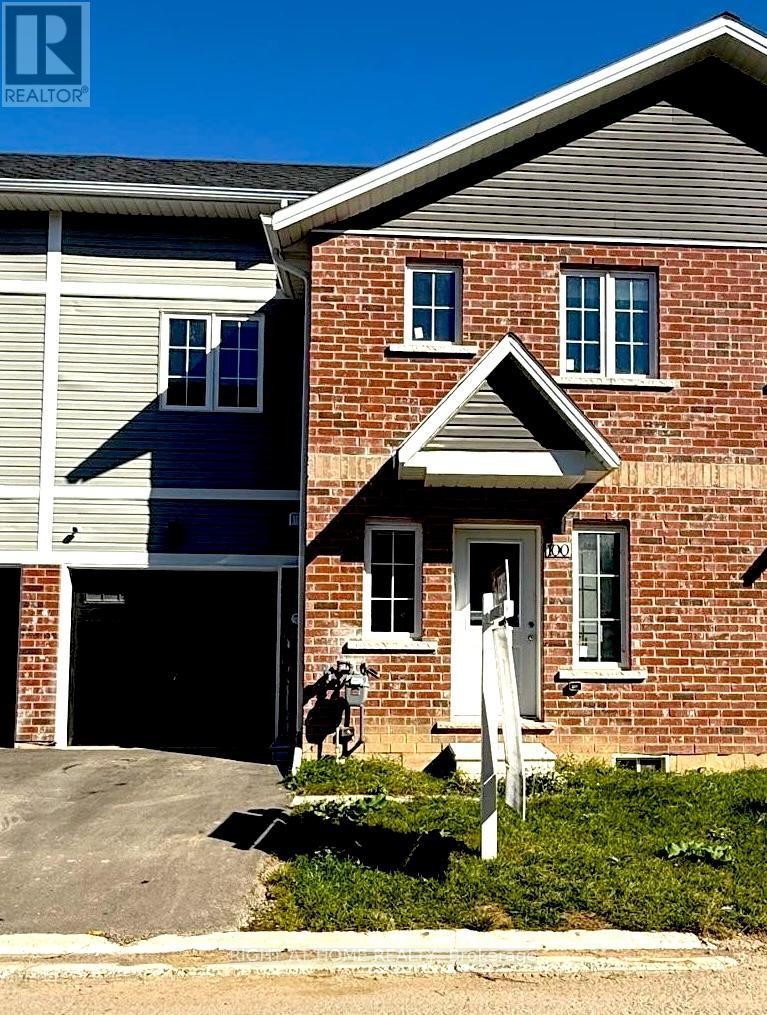
32 - 100 HIGHRIVER TRAIL
Welland (Broadway), Ontario
Listing # X12436637
$569,000
3 Beds
2 Baths
$569,000
32 - 100 HIGHRIVER TRAIL Welland (Broadway), Ontario
Listing # X12436637
3 Beds
2 Baths
Welcome to 100 Highriver Trail, a modern 2-year-old townhouse nestled in the heart of Welland's vibrant Welland High Garden community. This thoughtfully designed 3-bedroom, 2-bathroom home offers a seamless blend of comfort and convenience. The main floor features an open-concept layout encompassing the kitchen, dining, and living areas, perfect for entertaining or family gatherings. The primary bedroom is conveniently located on the main floor, complete with a semi-ensuite bathroom and main-floor laundry for added ease. Step out from the living room to a private backyard, ideal for relaxation or outdoor activities. Upstairs, you'll find two additional spacious bedrooms and a full 4-piece bathroom. Situated near the scenic Welland River, residents can enjoy tranquil walks along the riverside trails. The property's prime location offers easy access to amenities such as shopping centers, restaurants, and public transit. Educational institutions like Niagara College are just minutes away, and Brock University is within a short drive, making this home an excellent choice for students, professionals, or families seeking a blend of modern living and natural beauty. (id:7526)
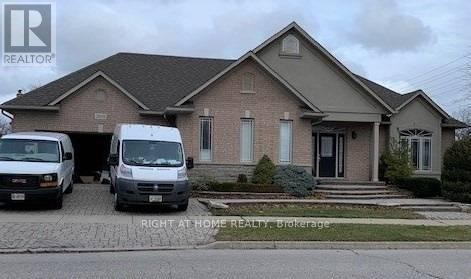
2031 OXFORD AVENUE W
Oakville (RO River Oaks), Ontario
Listing # W12437577
$1,700.00 Monthly
1 Beds
1 Baths
$1,700.00 Monthly
2031 OXFORD AVENUE W Oakville (RO River Oaks), Ontario
Listing # W12437577
1 Beds
1 Baths
Spacious One Bedroom Basement Apartment In A Quiet Neighbourhood, At Corner on Bus Route With Minutes to Oakville Transit and Sheridan College. Close to Parks, Schools, Rec Centres, and Local Amenities. Separated Entrance, Vinyl Flooring Throughout. Open, Large Combined Living-Dinning Room Overlook Kitchen, Bedroom With Closet, 3-Pieces Bathroom w/ Stand Shower, Separate Laundry Room Shared w/ One Tenant. No pet, Non-smoking. (id:7526)
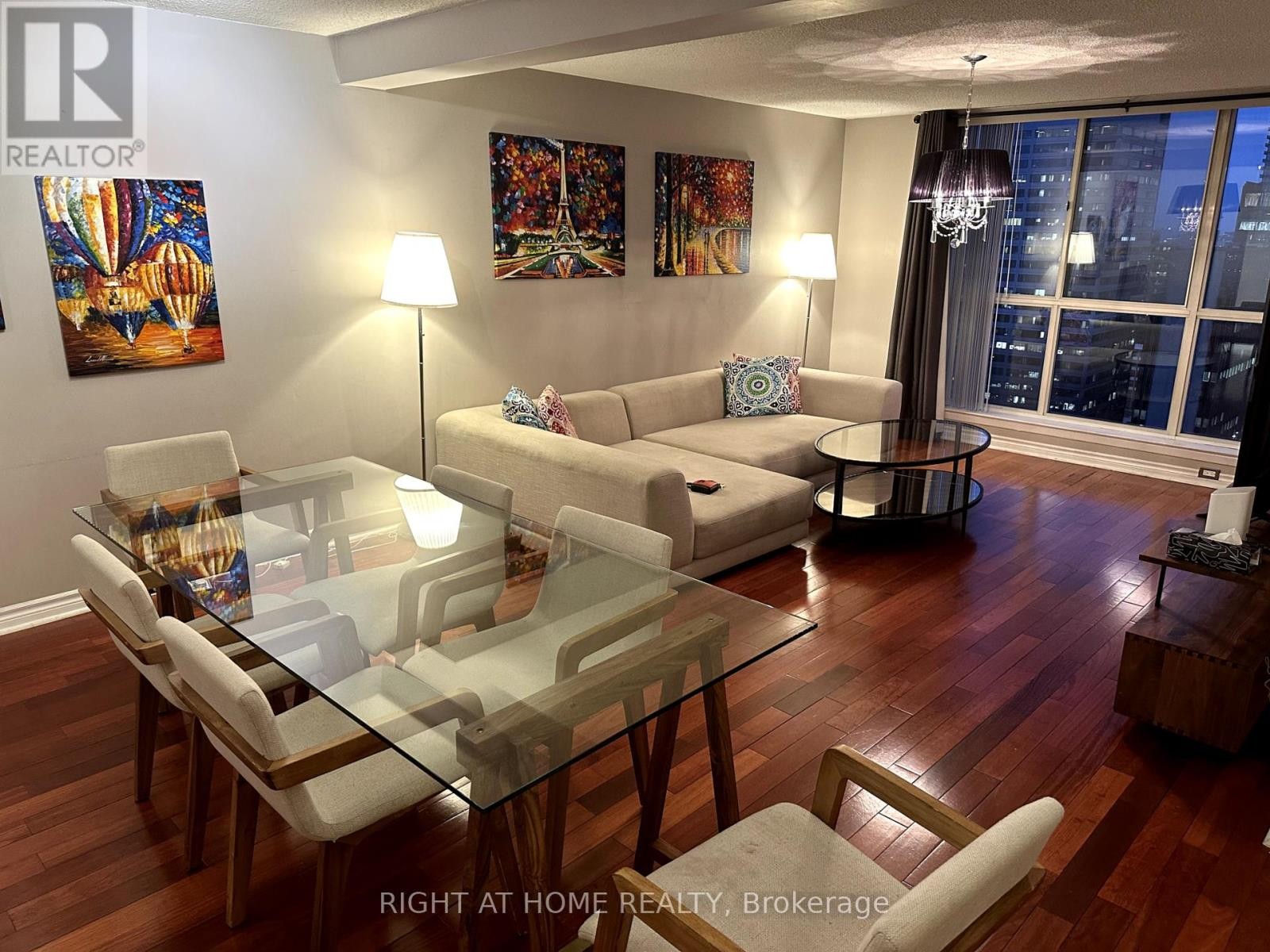
PH15 - 633 BAY STREET
Toronto (Bay Street Corridor), Ontario
Listing # C12437775
$3,000.00 Monthly
1+1 Beds
2 Baths
$3,000.00 Monthly
PH15 - 633 BAY STREET Toronto (Bay Street Corridor), Ontario
Listing # C12437775
1+1 Beds
2 Baths
Stunning Furnished One-Bedroom + Den Penthouse with 2 Baths in Prime Downtown TorontoMove right into this beautifully furnished penthouse offering a bright, spacious layout with breathtaking city views. The open-concept living and dining areas are perfect for modern urban living, while the den can easily serve as a second bedroom or home office.Unbeatable Location: Steps to Dundas Square, Eaton Centre, subway stations, hospitals, U of T, TMU, and the Financial & Entertainment Districts.Building Amenities: Indoor pool, saunas, gym, recreation room, and 24-hour concierge & security.Lease Includes: Heat, hydro, water, central AC, common elements, building insurance, and one underground parking spot.Restrictions: No smoking, no roommates. Pets restrictedcats only permitted. Ideal for newcomers and professionals working downtown.Extras: Fully furnished, move-in ready. (id:7526)
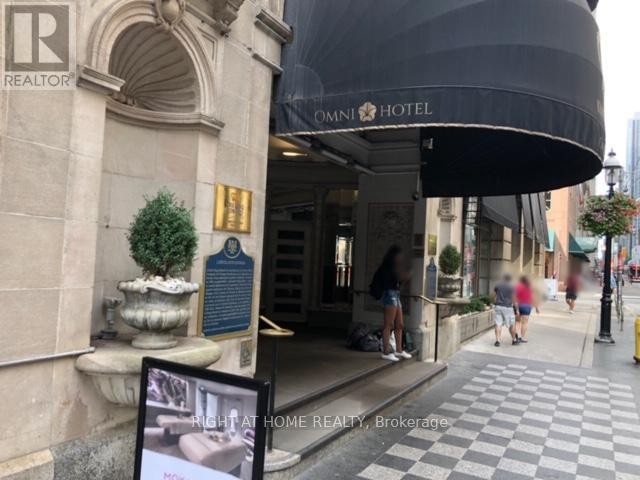
507 - 22 LEADER LANE
Toronto (Church-Yonge Corridor), Ontario
Listing # C12436008
$2,500.00 Monthly
1 Beds
1 Baths
$2,500.00 Monthly
507 - 22 LEADER LANE Toronto (Church-Yonge Corridor), Ontario
Listing # C12436008
1 Beds
1 Baths
Private residences located in the King Edward Hotel. Steps to St. Lawrence market, spacious corner unit with 4 windows, gets lots of sunlight. Luxury finishes throughout. Kitchen has integrated designer appliances. Bathroom features classic subway tile and marble floor. Crown moldings and 12 feet ceilings. Hotel amenities included, features cocktail Lounge; Room service; Luxury spa on site; Restaurants, shopping, cafes. Available monthly parking just minutes walk. Walk score is 99, Transit score is 100. (id:7526)
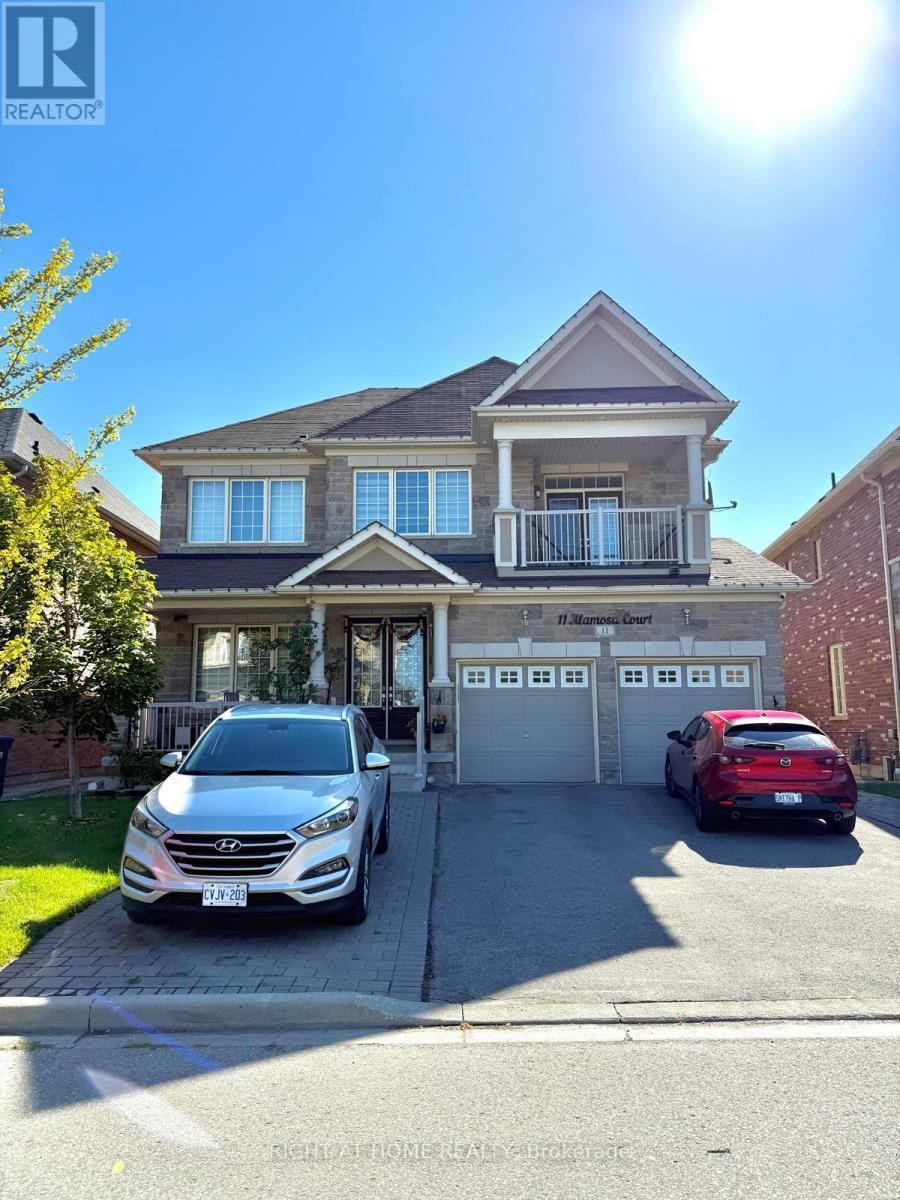
11 ALAMOSA COURT
Brampton (Bram West), Ontario
Listing # W12435310
$1,900.00 Monthly
2 Beds
1 Baths
$1,900.00 Monthly
11 ALAMOSA COURT Brampton (Bram West), Ontario
Listing # W12435310
2 Beds
1 Baths
Bright and spacious 2-bedroom, 1-bathroom basement unit with 10 ft ceilings, a wider kitchen, separate living area, elegant quartz dining table, and large windows that bring in plenty of natural light. This home also includes a private side entrance, separate laundry, and a dedicated 2-car parking space for your convenience. Located at 11 Alamosa Drive in Brampton, the unit features well-sized bedrooms, a modern bathroom, and a welcoming layout perfect for families or professionals. Just a 5-minute walk to grocery stores, banks, schools, and public transit, with parks and restaurants nearby, this property offers both comfort and convenience in a family-friendly neighborhood and Tenant pays 30% utilities. (id:7526)
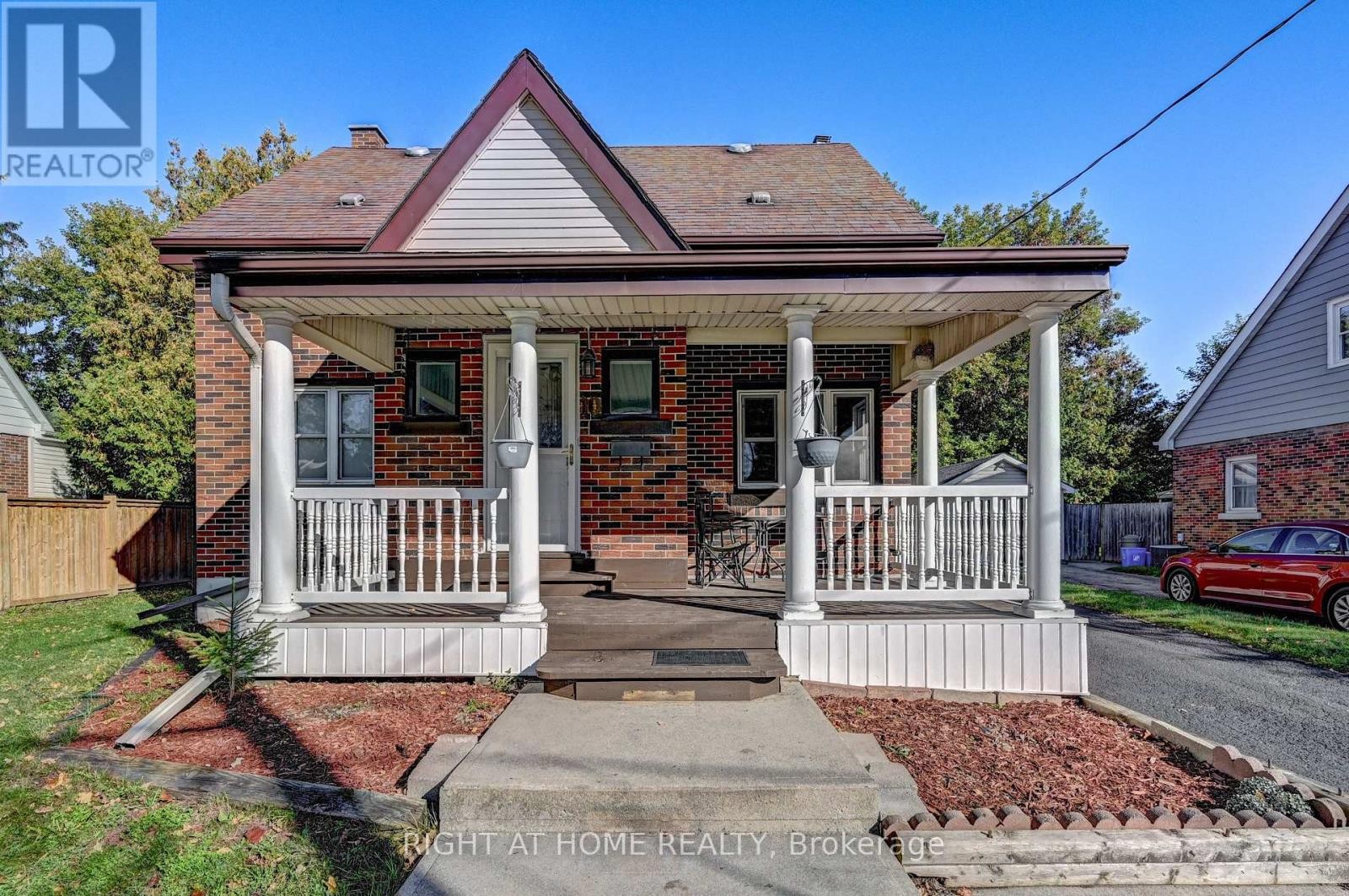
10 MONROE STREET N
Cambridge, Ontario
Listing # X12435463
$749,900
4+2 Beds
2 Baths
$749,900
10 MONROE STREET N Cambridge, Ontario
Listing # X12435463
4+2 Beds
2 Baths
Welcome to 10 Monroe St, a rare 60 ft Front investment and lifestyle opportunity located in one of Cambridge's most desirable and centrally located neighborhoods.This home has been meticulously and fully renovated, carpet-free, over 2000 sqft living area, boasting brilliant pot/bright lights throughout, making you the very first occupant since its complete transformation.This property stands out from comparable area listings by offering exceptional financial versatility. The beautifully finished basement features an extra full kitchen and a separate entrance, creating ideal potential for an owner-occupied rental unit to significantly offset your mortgage or serve as a dedicated in-law or au pair suite. Adding to the flexibility, the main level includes an additional room, perfect for use as a 4th bedroom or a professional home office. Oversized lot features a large detached 3-car HEATED garage and a workshop fit for any handyman's dream. Beyond the unique interior features, the location offers excellent pedestrian access to local amenities and the charm of historic Cambridge: Within Easy Walking Distance (East Galt / Downtown Cambridge Amenities): Downtown Galt: A short walk brings you to the historic core of Cambridge, known for its beautiful stone architecture and the scenic Grand River. Grand River Transit (GRT): The home is in proximity to local bus routes, providing easy public transit access throughout Cambridge and greater Waterloo. Ainslie Street Transit Terminal: The main bus terminal for Cambridge is conveniently located downtown, connecting you to all local GRT routes and regional GO Bus services. Cambridge to Paris Rail Trail: Access to this renowned scenic walking & biking trail, which runs along the Grand River, is nearby, offering a fantastic natural escape.Local Parks & Riverfront: Enjoy walks along the Grand River.Minutes to the 401. Within walking distance of shopping centers such as Westgate Centre, Cambridge Centre, and Highland Shopping Centre. (id:7526)
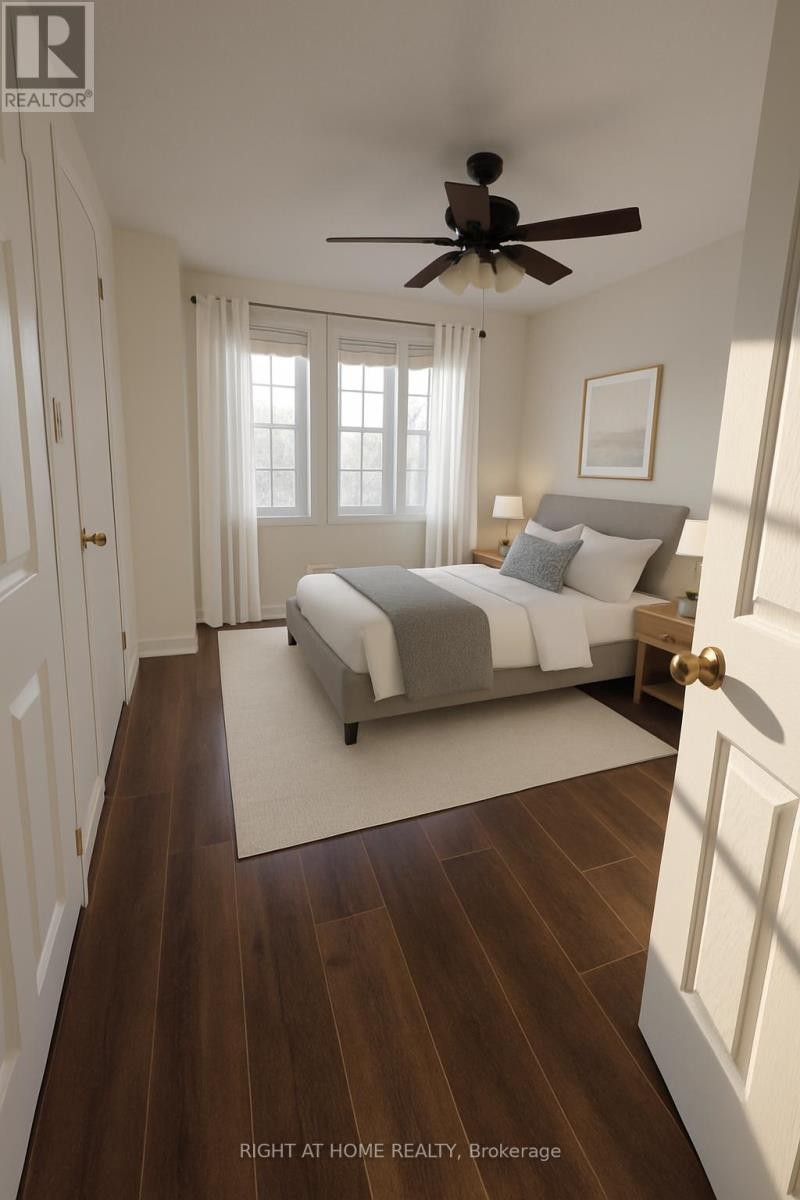
216 BLACKBURN DRIVE
Brantford, Ontario
Listing # X12435422
$2,400.00 Monthly
3 Beds
3 Baths
$2,400.00 Monthly
216 BLACKBURN DRIVE Brantford, Ontario
Listing # X12435422
3 Beds
3 Baths
Welcome to the sought-after West Brant community, where this beautiful White Rose model townhome offers modern living with plenty of space for the whole family. Featuring 3 bedrooms,2.5 bathrooms, and a single attached garage, this home showcases tasteful upgrades and finishes throughout. Step inside to a bright front entrance with neutral ceramic tile leading into an inviting open-concept living space with gleaming hardwood floors. The kitchen flows seamlessly into the dining and living areas, creating the perfect layout for everyday living and entertaining. Upstairs, the primary suite features a private ensuite, complemented by two additional spacious bedrooms. Located close to parks, walking trails, schools, shopping, and community amenities, this property combines comfort, convenience, and style in one of Brantford's most desirable neighborhood's. Utilities not included. (id:7526)
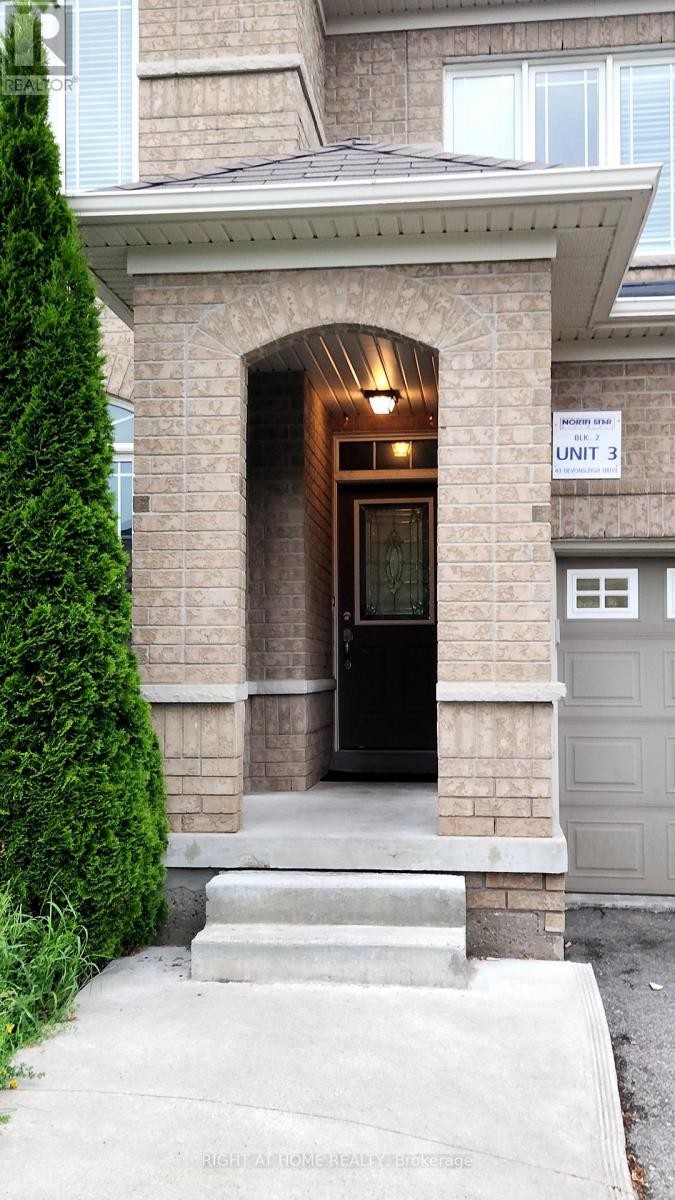
43 DEVONSLEIGH DRIVE
Brampton (Fletcher's Meadow), Ontario
Listing # W12435450
$2,950.00 Monthly
3+1 Beds
4 Baths
$2,950.00 Monthly
43 DEVONSLEIGH DRIVE Brampton (Fletcher's Meadow), Ontario
Listing # W12435450
3+1 Beds
4 Baths
This Exquisite 3-bedroom townhome residence that offers an abundance of natural light. Step inside and be captivated by the elevated 9-ft ceiling that create an airy and spacious feel throughout. The Chefs kitchen, adorned with stainless steel appliances perfect for hosting. French doors seamlessly connect the kitchen to the outdoors, allowing for indoor and outdoor entertainment. Indulged in the spa-grade custom glass bathtubs, creating a luxurious retreat. Just minutes drive to local hospital, HWY, schools, grocery stores and all other essential amenities. Ascend the oakwood staircase to the upper level and discover the loft and peaceful bedrooms. Located in a quiet and walker friendly neighbourhood, this home is epitome of comfort and style. Dont miss the chance to rent this idyllic haven (id:7526)
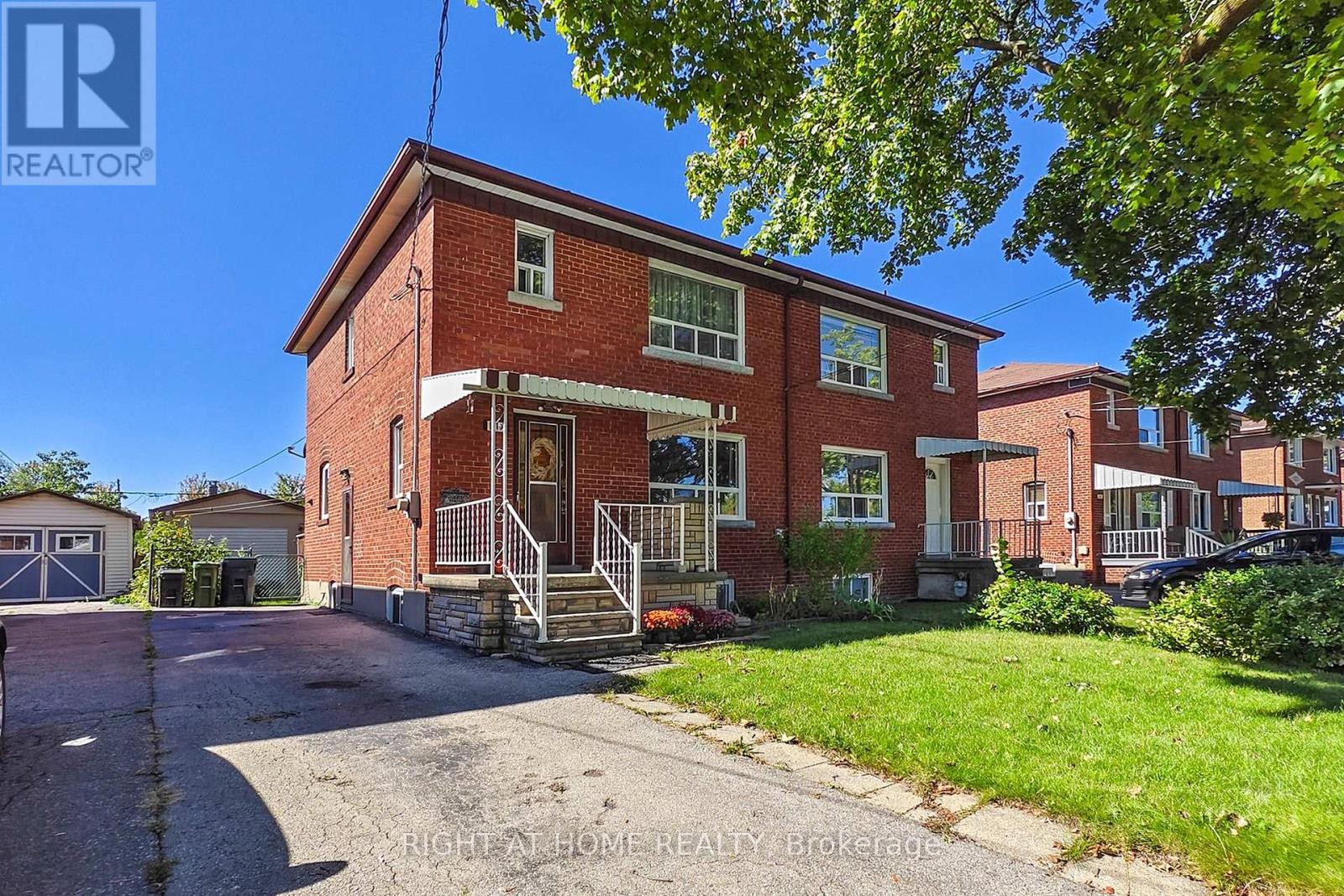
118 TREEVIEW DRIVE
Toronto (Alderwood), Ontario
Listing # W12435445
$993,000
3+1 Beds
2 Baths
$993,000
118 TREEVIEW DRIVE Toronto (Alderwood), Ontario
Listing # W12435445
3+1 Beds
2 Baths
*POTENTIAL TO CONVERT TO 2 OR 3 INCOME PRODUCING UNITS.* Welcome to this bright and spacious 3-bedroom, 2-storey all-brick home, ideally located in the heart of Alderwood with no backyard neighbours. Backing directly onto the serene greenery of Douglas Park, this property offers a rare blend of privacy, scenic views, and a peaceful natural setting all within the city. Lovingly maintained, the home features elegant hardwood floors throughout the main and upper levels. The second floor offers three generously sized bedrooms, while the main level boasts a bright living area and a large kitchen complete with sleek quartz countertops and a custom backsplash. The kitchen opens onto a sun-filled deck overlooking a lush garden and the park perfect for morning coffee or entertaining family and friends. A separate side entrance leads to a spacious bachelor suite, featuring a sitting area, bedroom, and 3-piece bath ideal for in-laws or guests. The fully insulated garage offers potential for conversion into an additional income-generating secondary suite. With ample parking and easy access to major highways, transit, schools, and shopping, this home offers both charm and convenience. Cherished by the same family for years, this home is ready for its next chapter! Major updates include a new roof (2023), Washer (2024), Dryer (2023), Owned Hot Water Tank (2020), New Chimney. (id:7526)
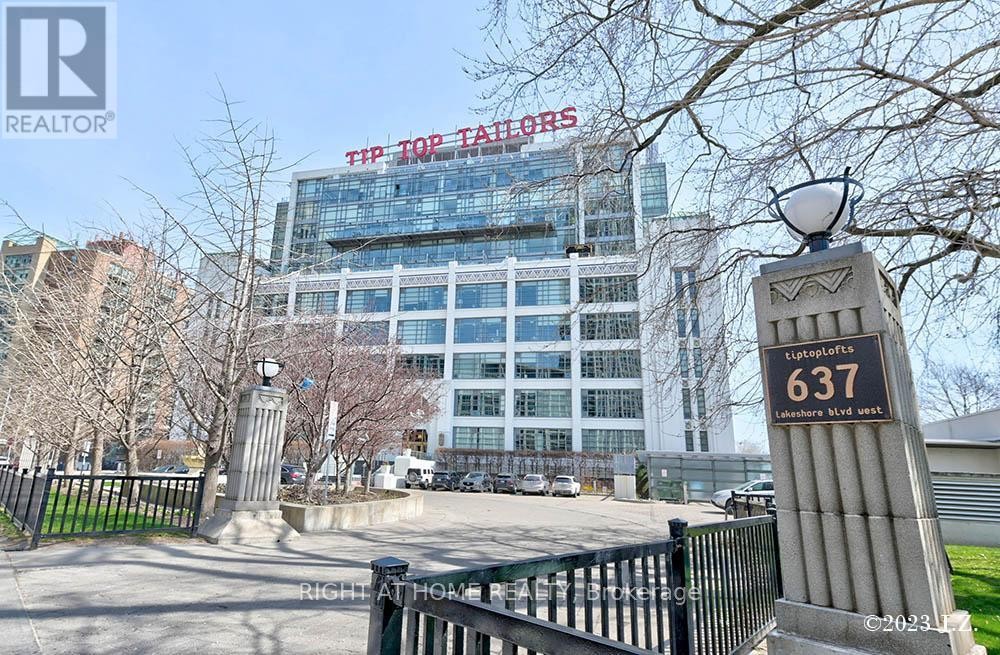
217 - 637 LAKE SHORE BOULEVARD W
Toronto (Niagara), Ontario
Listing # C12435701
$1,099,000
1 Beds
1 Baths
$1,099,000
217 - 637 LAKE SHORE BOULEVARD W Toronto (Niagara), Ontario
Listing # C12435701
1 Beds
1 Baths
One-of-a-kind Exclusive TipTop lofts! Large 941 sq ft 1bdrm Loft (Planned as 1+1 by Developer). Soaring 13' Ceiling W/Exposed Duct Work. Fabulous Kitchen W/Granit Countertop and Two-Tier Glass/Aluminum Cabinets, S/S Appliances. Please note: Interior pictures from 2023 (prior to tenancy). Great Building Amenities: Party and Meeting Rooms, Gym, Hot Tub, Rooftop Terrace W/Sunbeds, BBQs and Firepit. Beautiful location: Steps to the Lake, Waterfront Trail, Park, Marina, Island Airport and Ferry. Minutes To Transportation, Shopping and Restaurants, Queens Quay and Downtown. (id:7526)
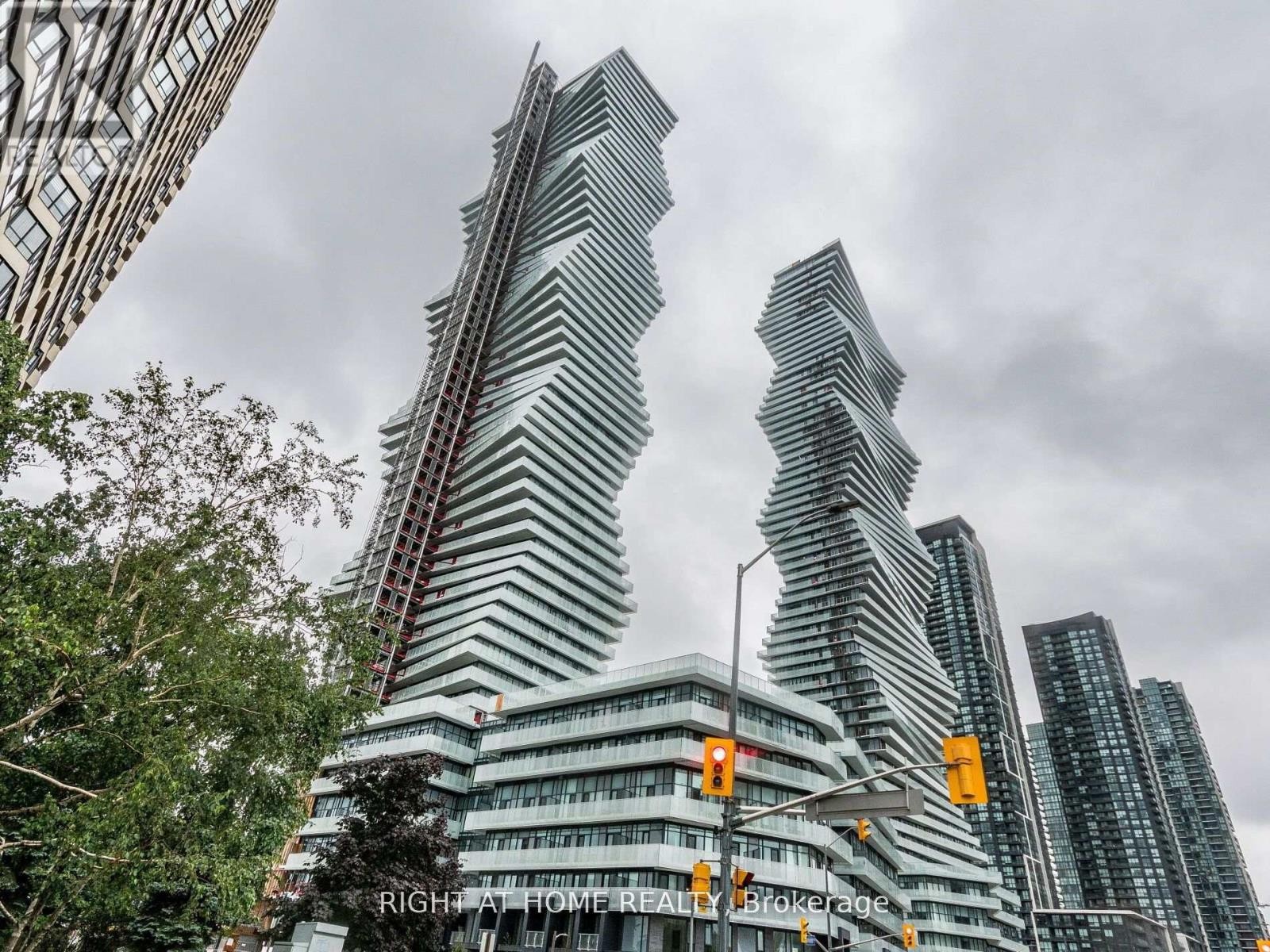
2410 - 3883 QUARTZ ROAD
Mississauga (City Centre), Ontario
Listing # W12435796
$1,950.00 Monthly
1 Beds
1 Baths
$1,950.00 Monthly
2410 - 3883 QUARTZ ROAD Mississauga (City Centre), Ontario
Listing # W12435796
1 Beds
1 Baths
M2 at M City Condo: built by Rogers Real Estate Development & Urban Capital Property Group. Modern City Living, Luxury Designed With Comfort and Panoramic Views That Stretch Across The Mississauga Cityscape and Views of Lake Ontario in the Distance. Newly Built, Luxurious M City 2 Condo - Exceptionally Located Near Square One Mall With west Facing Lakeview With Lots Of Natural Light, Open-Concept Layout With Laminate Floors Throughout With A Beautiful Balcony To Enjoy The City View. Modern Kitchen With Quartz Countertop Throughout, S.S Built-In Appliances, 9 Foot Ceiling, and Floor To Ceiling Windows. 24Hr Concierge Service, Fitness Facility, Outdoor Pool, Splash Pad & Kids Playground, Outdoor Barbeque Stations, Games Room, Easy Access to Public Transit, Major Hwys & More! **EXTRAS** tenant pay for all utilities through Provident. +All inclusive(except internet) option available+. Newcomers welcome. (id:7526)
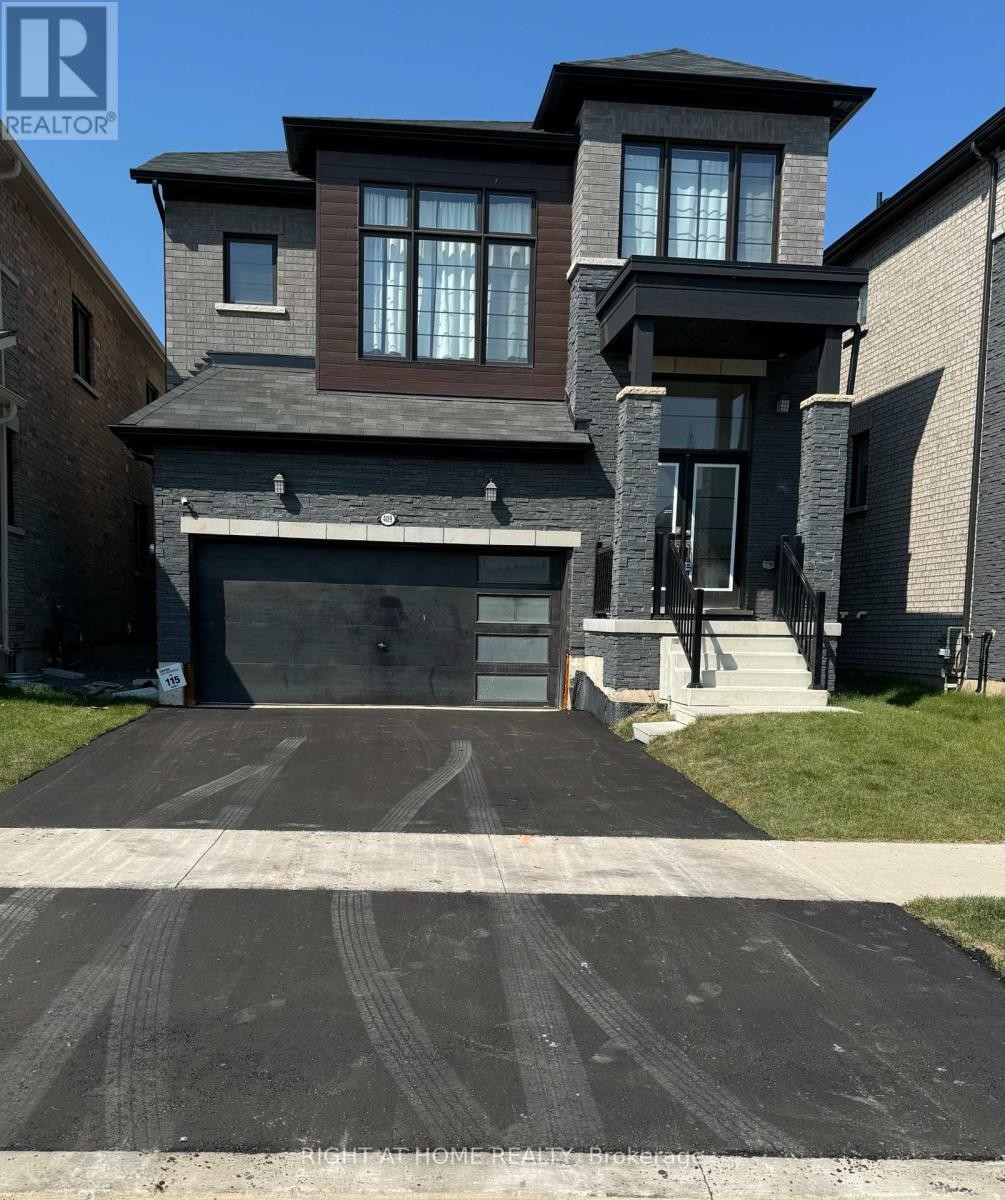
409 BARKER PARKWAY
Thorold (Rolling Meadows), Ontario
Listing # X12435754
$3,400.00 Monthly
4 Beds
3 Baths
$3,400.00 Monthly
409 BARKER PARKWAY Thorold (Rolling Meadows), Ontario
Listing # X12435754
4 Beds
3 Baths
Beautiful and roomy recently constructed detached house with four bedrooms and ample parking spacefor four cars. The main floor boasts open-concept design that combines the great room, kitchen, anddining area. Second floor is a very large family room and Upstairs you will find a master bedroomwith two walk-in closet (His & hers) with a large en-suite bathroom. This property is ideal forprofessionals looking to reside in a family-friendly community. It's conveniently located just afew minute drive from Niagara College and a few minute drive to Brock University, with easy accessto highways. All new appliances including dishwasher and washer & dryer on the main floor. (id:7526)
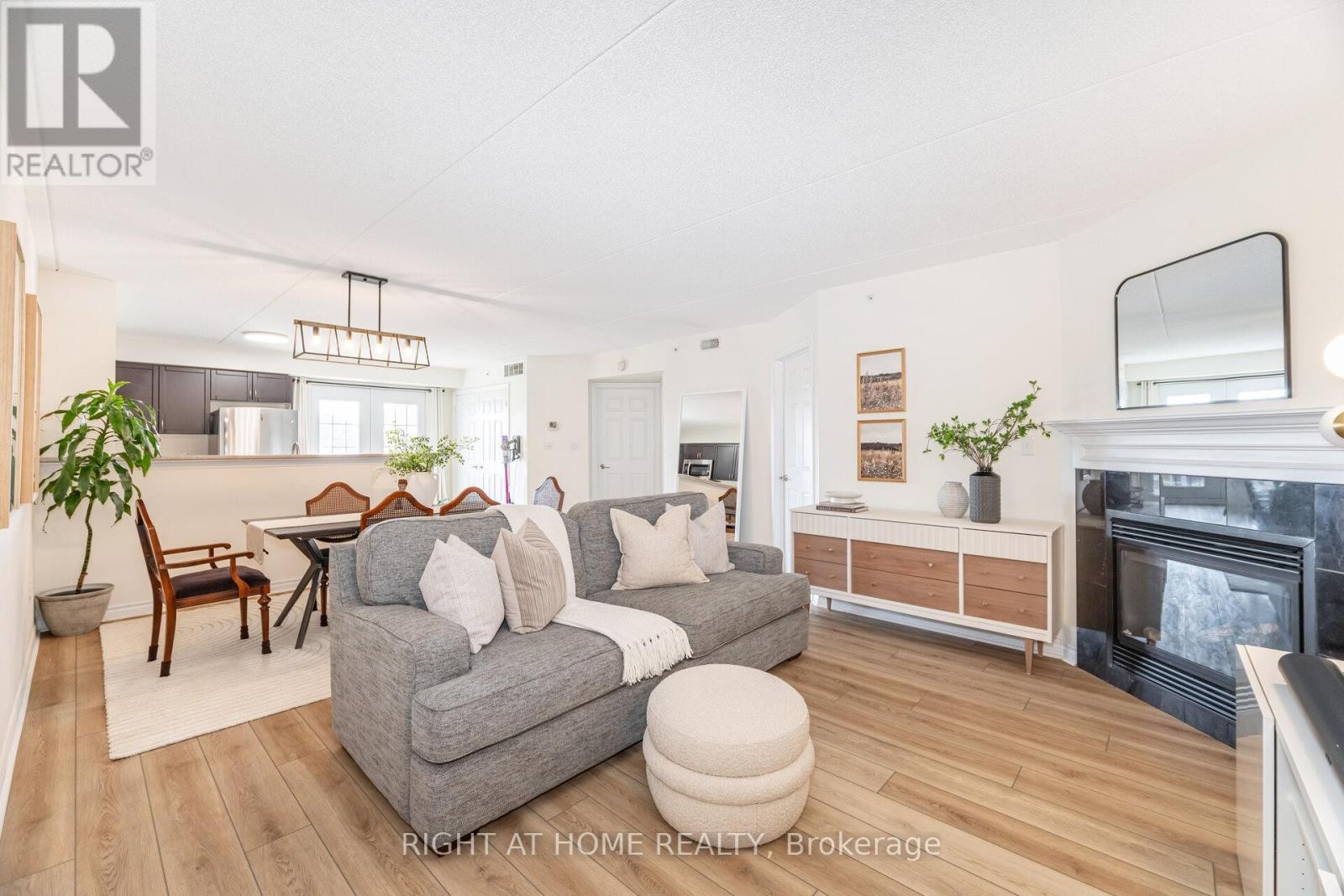
311 - 1370 MAIN STREET E
Milton (DE Dempsey), Ontario
Listing # W12433699
$639,990
2 Beds
2 Baths
$639,990
311 - 1370 MAIN STREET E Milton (DE Dempsey), Ontario
Listing # W12433699
2 Beds
2 Baths
Bright, beautifully designed corner unit, thanks to the wraparound windows and south-facing views. Thoughtfully laid out and full of charm, this suite is nestled in a well-kept building with a welcoming, community feel. With two full washrooms, two bedrooms and a smart, open layout, the space is perfect for families, guests, or anyone who appreciates a little extra room. The oversized primary bedroom offers a private ensuite and generous windows, while the open-concept living and dining area, which includes a cozy gas fireplace, is made for both quiet nights in and easy entertaining. Off the kitchen, step into your private balcony and take in peaceful views of Sinclair Park. The building offers great extras as well, including a clubhouse with a gym and stylish party room. Commuting is a breeze with quick access to the highway and GO Transit nearby. Where comfort and style meets opportunity. Make this home yours! Includes one underground parking spot, a storage locker, and an additional surface parking space is available. Please see multimedia tour and floor plan. (id:7526)
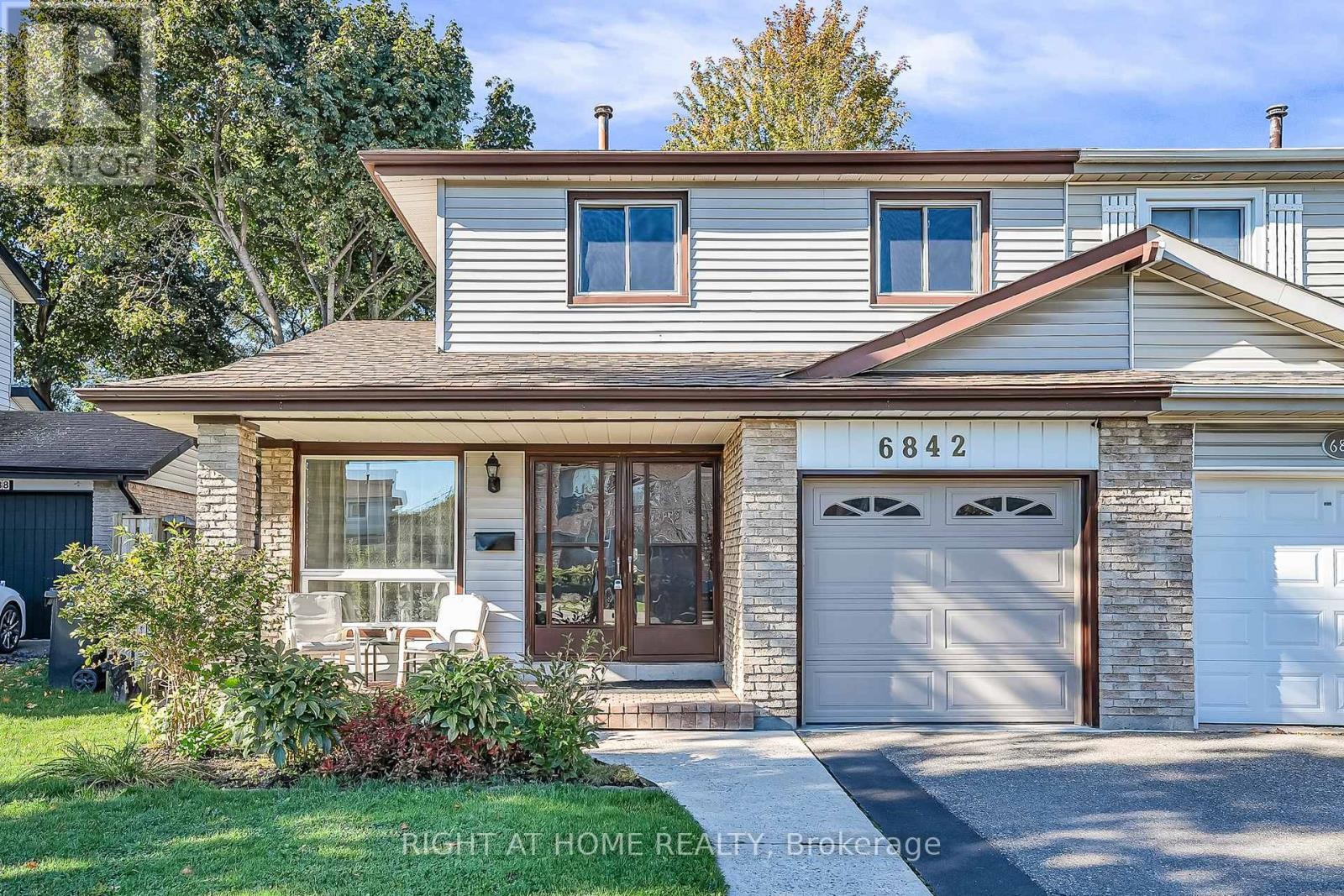
6842 AVILA ROAD
Mississauga (Meadowvale), Ontario
Listing # W12433828
$799,999
3 Beds
3 Baths
$799,999
6842 AVILA ROAD Mississauga (Meadowvale), Ontario
Listing # W12433828
3 Beds
3 Baths
Welcome to 6842 Avila Rd, a beautifully upgraded semi-detached located in the highly desirable Meadowvale community of Mississauga. This inviting 3-bedroom, 2.5-bathroom residence has been thoughtfully improved with numerous updates, offering both style and peace of mind for todays homeowner.Step inside to discover a bright and functional 2-storey layout designed for family living. The main floor is filled with natural light and features upgraded lighting, a spacious living and dining area, and a brand new modern kitchen (2022) with stainless steel appliances that is perfect for cooking and entertaining. Upstairs, all three bedrooms have been refreshed with new paint and upgraded lighting, creating a warm and welcoming atmosphere.This home has seen extensive upgrades including: new roof (2022), gutter guards (2022), attic insulation (2023), concrete walkway (2020), front lawn irrigation system (2020), Electrical Panel (2018), washer and dryer (2021 and 2018) and professional landscaping (2020). The finished basement features a full washroom and wood burning fireplace.Outside, enjoy the large 38.69 ft x 118.51 ft lot with a west-facing backyard that captures the evening sun perfect for family BBQs, entertaining, or simply relaxing after a long day. The backyard features a spacious deck for outdoor dining while still preserving plenty of grassy area for children or pets to play. With its balance of hardscaping and green space, the yard is both low-maintenance and versatile.Nestled on a quiet, tree-lined street in Meadowvale, this home offers the perfect balance of suburban comfort and city convenience. Minutes from top-rated schools, parks, playgrounds, and scenic walking and biking trails that lead to Lake Aquitaine and Meadowvale Conservation Area. Meadowvale Town Centre, community centres, and libraries are nearby, while easy access to 401, 403, 407, and two GO stations makes commuting throughout the GTA effortless. (id:7526)
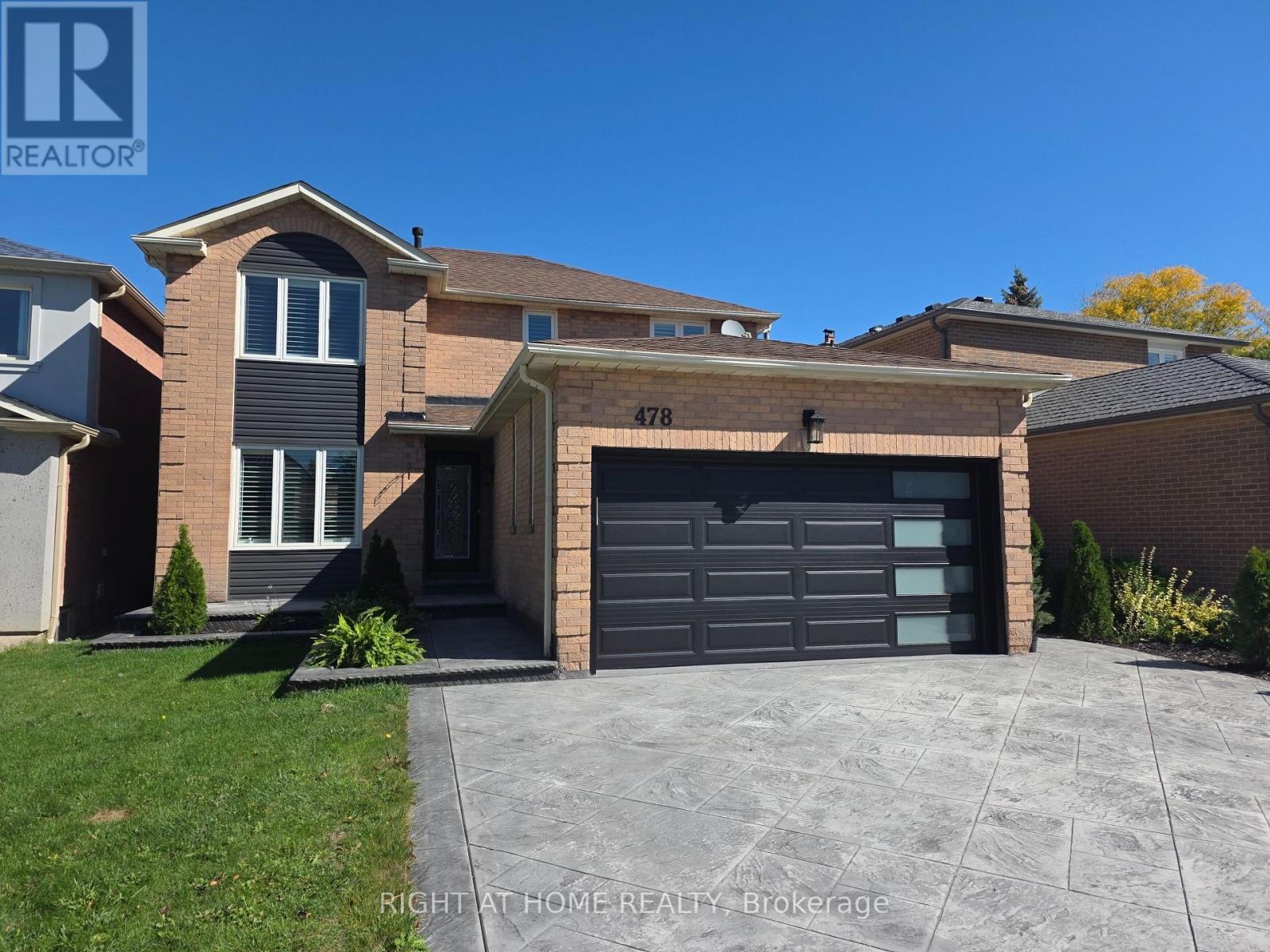
478 WINFIELD TERRACE
Mississauga (Hurontario), Ontario
Listing # W12434138
$2,700.00 Monthly
3 Beds
1 Baths
$2,700.00 Monthly
478 WINFIELD TERRACE Mississauga (Hurontario), Ontario
Listing # W12434138
3 Beds
1 Baths
Recently Renovated Lower Level Apartment, (Includes Hydro, Water, Gas) New Wood Flooring, New White Kitchen Cabinetry, S/S Applainces, Big size windows, Private side Entrance, Own New laundry unit, 3 Good sized bedrooms and a living area. New Renovated 4PC Bathroom...This is like moving in to a new unit..Located steps to Sq1 Shopping Mall, Hwys, Restaurants, Schools, Perfect Central Mississauga Downtown Location!!! (id:7526)
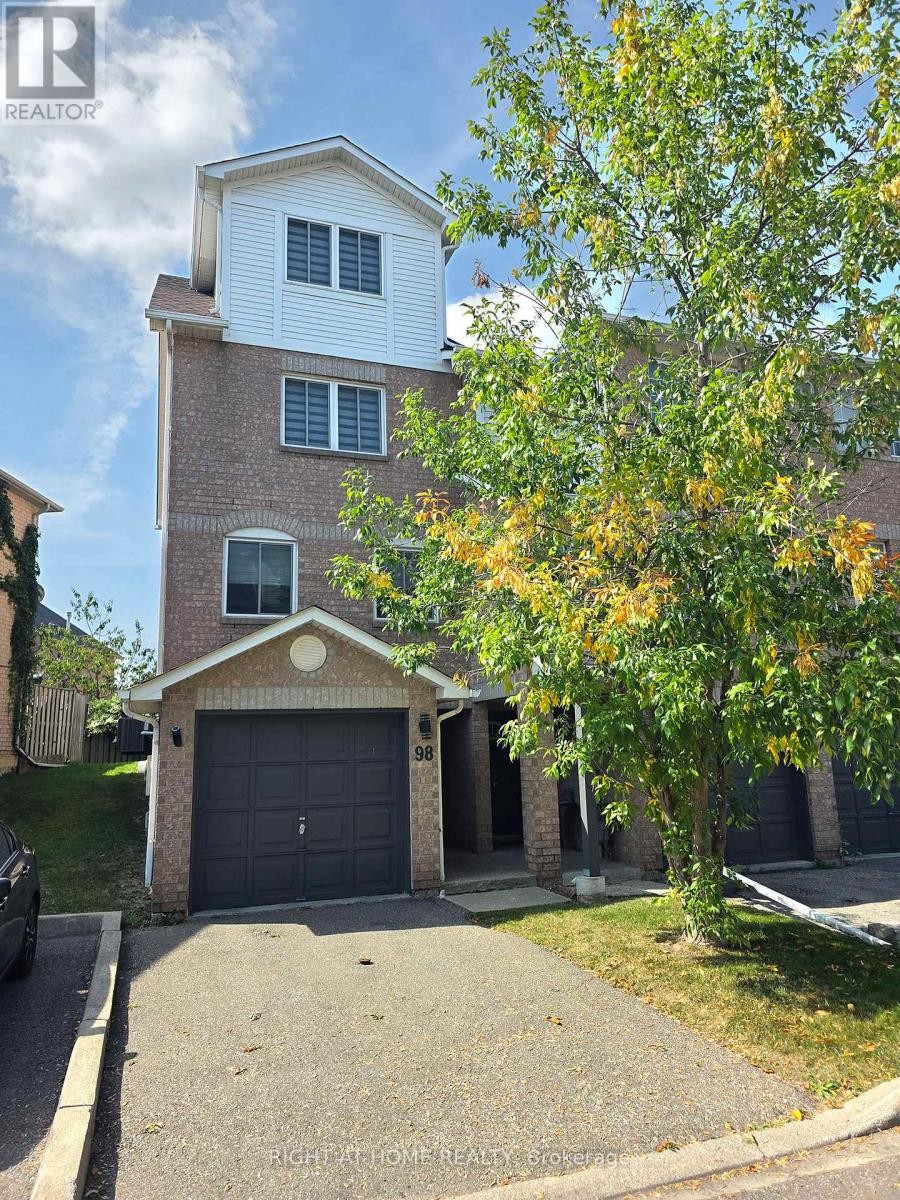
98 SPADINA ROAD
Brampton (Brampton West), Ontario
Listing # W12434644
$725,000
3 Beds
3 Baths
$725,000
98 SPADINA ROAD Brampton (Brampton West), Ontario
Listing # W12434644
3 Beds
3 Baths
End-unit townhome, generous size rooms, hardwood flooring throughout, walkout to a private backyard. Sold Under Power Of Sale Therefore As Is/Where Is Without Any Warranties From The Seller. (id:7526)
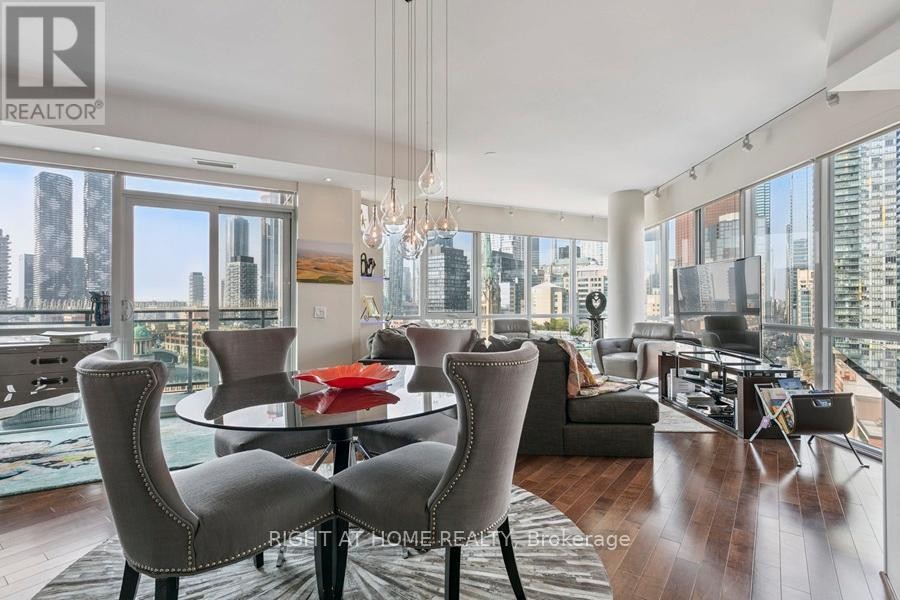
1204 - 112 GEORGE STREET
Toronto (Moss Park), Ontario
Listing # C12434719
$1,295,000
2+1 Beds
2 Baths
$1,295,000
1204 - 112 GEORGE STREET Toronto (Moss Park), Ontario
Listing # C12434719
2+1 Beds
2 Baths
"Whoa, check out the VU!" Mesmerizing, jaw-dropping 180-degree views to the South (St. Lawrence Market & Lake Ontario), West (St. James Cathedral & Park, CN Tower & Financial District) and North (Eaton Centre). By day or night and throughout the seasons the cityscape becomes your canvas of never-ending intrigue! Development restrictions are protected by provincial and municipal heritage laws. Live and entertain in stylish elegance while enjoying numerous upgrades and unique design elements in your urban oasis. A very rare chance to purchase a 1,196sf corner suite with 9' ceilings overlooking St. James Park; it features 2 Bedrooms plus a Den, 2 renovated Bathrooms, plus 2 Private Balconies perfect for your morning coffee and sunset cocktails. Two side-by-side Parking Spaces on P1, and a large Locker on the 3rd floor. Tastefully customized with artistic flair which are detailed in the Feature Sheet available using the Virtual Tour/Multimedia link. The VU is near to everything that makes the city pulse: St. Lawrence Market, top restaurants, wine bars, theatres, Bay Street and the upcoming Ontario Line. The VU has a Walk Score of 100/100, Transit Score of 100/100 and Bike Score of 98/100. The building is quiet and well-managed with amenities that include: a huge roof top patio with lounge area and BBQs, 24-hour concierge, gym, guest suite, billiard room, visitor parking & more. Easy access to the DVP and Gardiner. A harmonious blend of modern comfort & historic charm, make this the quintessential urban home! (id:7526)
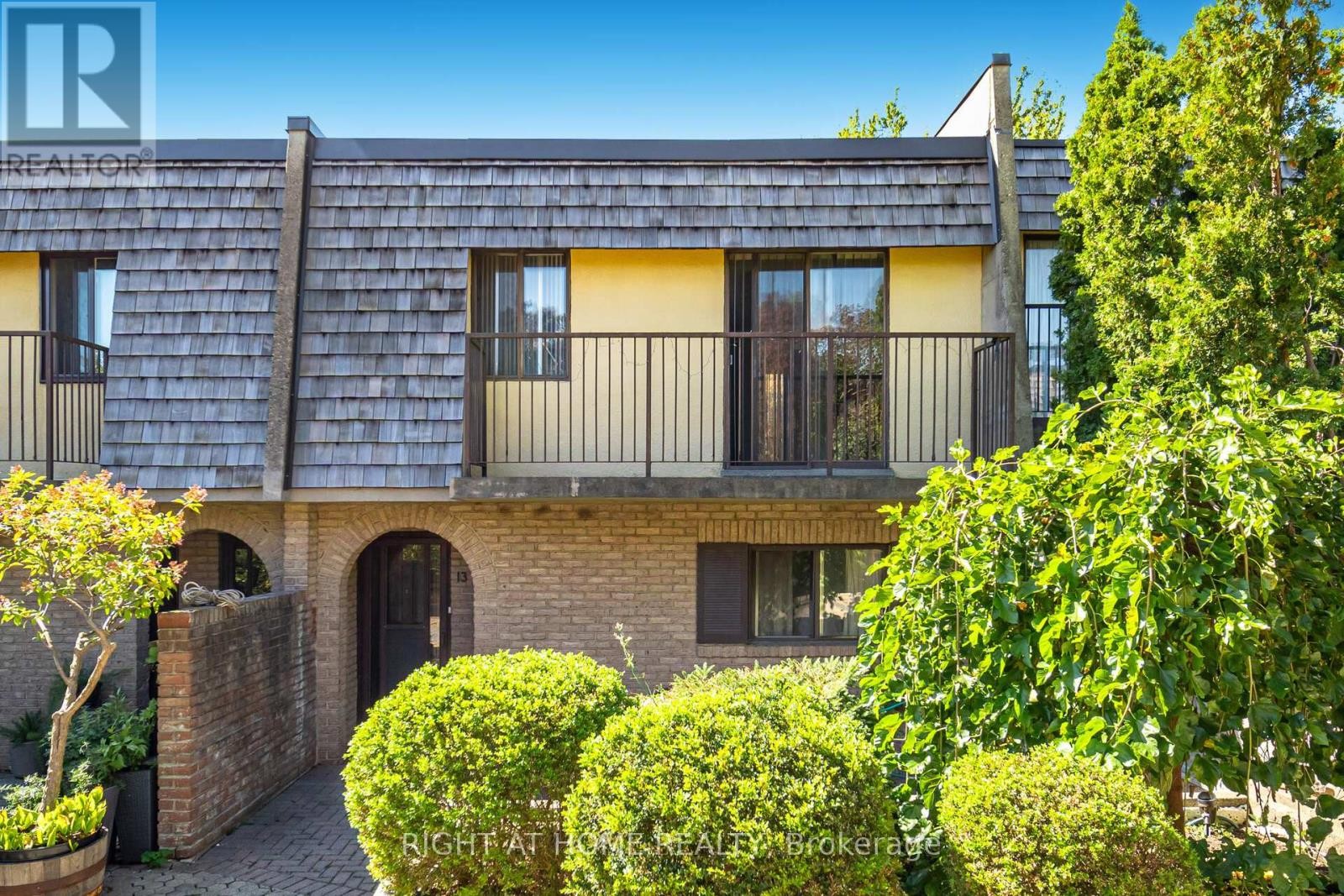
13 - 1250 MISSISSAUGA VALLEY BOULEVARD W
Mississauga (Mississauga Valleys), Ontario
Listing # W12434678
$599,900
3+1 Beds
2 Baths
$599,900
13 - 1250 MISSISSAUGA VALLEY BOULEVARD W Mississauga (Mississauga Valleys), Ontario
Listing # W12434678
3+1 Beds
2 Baths
Location, Location, Location. This Well Established Townhouse Complex Situated in The Tranquil Mississauga Valleys Steps Anything and Everything You and Your Family Wants and Needs. Enjoy This Spacious 3 + 1 Bedroom Home, Open Concept, Large Rooms,Hardwood + Laminate Flooring Thur-out. The Second Features 3 Generous Sized Bedrooms With the Prim. Bedroom to Dead for. Basement Finished With Closet. Enjoy Unbeatable Convenience and Family Friendly Location. Walking Distance to Parks, Close to Square One Shopping Centre, Celebration Square, Cooksville GO Station, The Upcoming Hurontario Light Rail Transit, Trillium Hospital, Several Nearby Schools, Parks, Libraries, Community Centre, Quick Access to Hwy 403 & QEW and Much More. Don't Miss This Rare Opportunity To Own a Gem in The Heart Of The City. (id:7526)


