Listings
All fields with an asterisk (*) are mandatory.
Invalid email address.
The security code entered does not match.
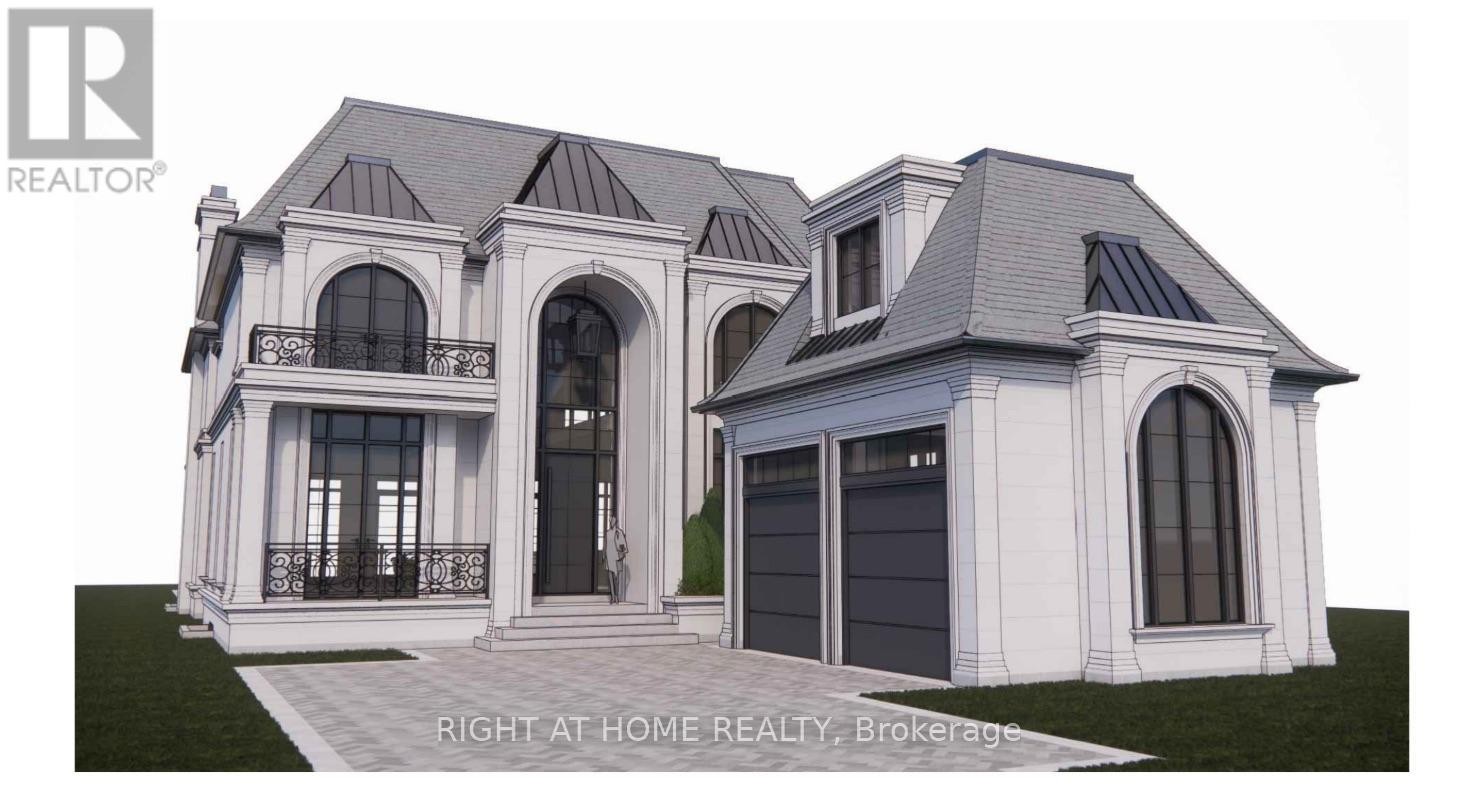
411 MAPLEHURST AVENUE
Oakville (WO West), Ontario
Listing # W12441458
$1,999,999
3 Beds
2 Baths
$1,999,999
411 MAPLEHURST AVENUE Oakville (WO West), Ontario
Listing # W12441458
3 Beds
2 Baths
Exceptional Building Opportunity For A Custom Hone - A Rare Opportunity in Prestigious West Oakville! Rarely offered, this sprawling 60 x 272 lot on one of Oakvilles most sought-after streets presents the perfect canvas to design and build your dream custom home. Surrounded by custom-built, multi-million-dollar residences and mature trees, this property offers unmatched privacy and the space to create a true luxury estate with a resort-style backyard oasis.The existing three Bedroom Bungalow Has Been Lovingly Maintained. 3 Bedrooms, 1.5 Bathrooms, Sunny Family Room Addition With Vaulted Ceiling dwelling provides immediate rental potential of up to $65,000 annually*, offering buyers a unique opportunity to generate income while planning their future build. Included with the property are conceptual renderings and design plans for a 7,900 sq.ft. above-grade (11,000+ sq.ft. total) custom homea rare opportunity to visualize the scale and potential of this prime lot. Renderings are for illustrative purposes only and subject to municipal approvals, permits, and buyer due diligence.Ideally located just minutes from Lake Ontario, downtown Oakville, Appleby College, YMCA, Fortinos, and Westgate Park, with easy access to Bronte & Oakville GO Stations, QEW/403/407, and public transit. Families will appreciate the proximity to top-rated schools and French Immersion programs.Whether youre a builder, investor, or end-user, this rare lot combines prestige, convenience, and potential in one of Oakvilles most desirable neighborhoods. (id:7526)
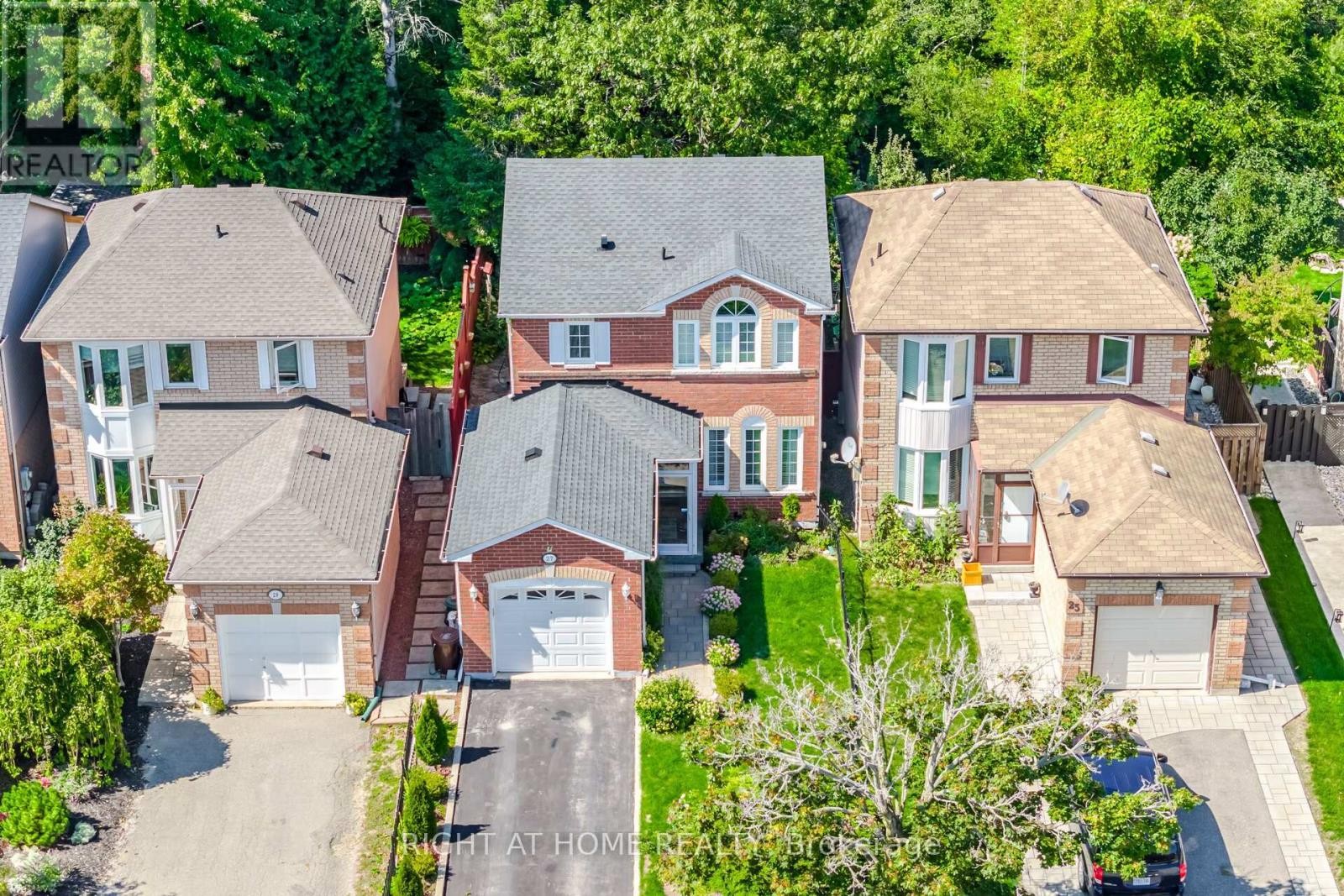
27 LASBY LANE
Halton Hills (AC Acton), Ontario
Listing # W12441442
$858,990
3 Beds
3 Baths
$858,990
27 LASBY LANE Halton Hills (AC Acton), Ontario
Listing # W12441442
3 Beds
3 Baths
Modern comfort and everday convenience await at 27 Lasby Lane. This updated 3 bedroom, 3 bath home features a stylishly refreshed kitchen with quartz countertops, and new stainless steel appliances. The open layout flows into a bright living room with a new electric fireplace and an elegant dining area perfect for entertaining. Recently painted with updated doors, lighting and hardware throughout. The finished basement adds extra living space with pot lights, a 3 pc bath, laundry room and cold cellar for extra storage. It is ideal for a guest suite, playroom or a family media room. There is direct garage access via a new interior door, every detail has been thoughtfully updated to blend conveniece with comfort. Enjoy the large deck, private lot and prime location near parks, schools, and the GO train. A fantastic choice for first-time buyers, downsizers and investors looking for a move-in ready home. ** This is a linked property.** (id:7526)
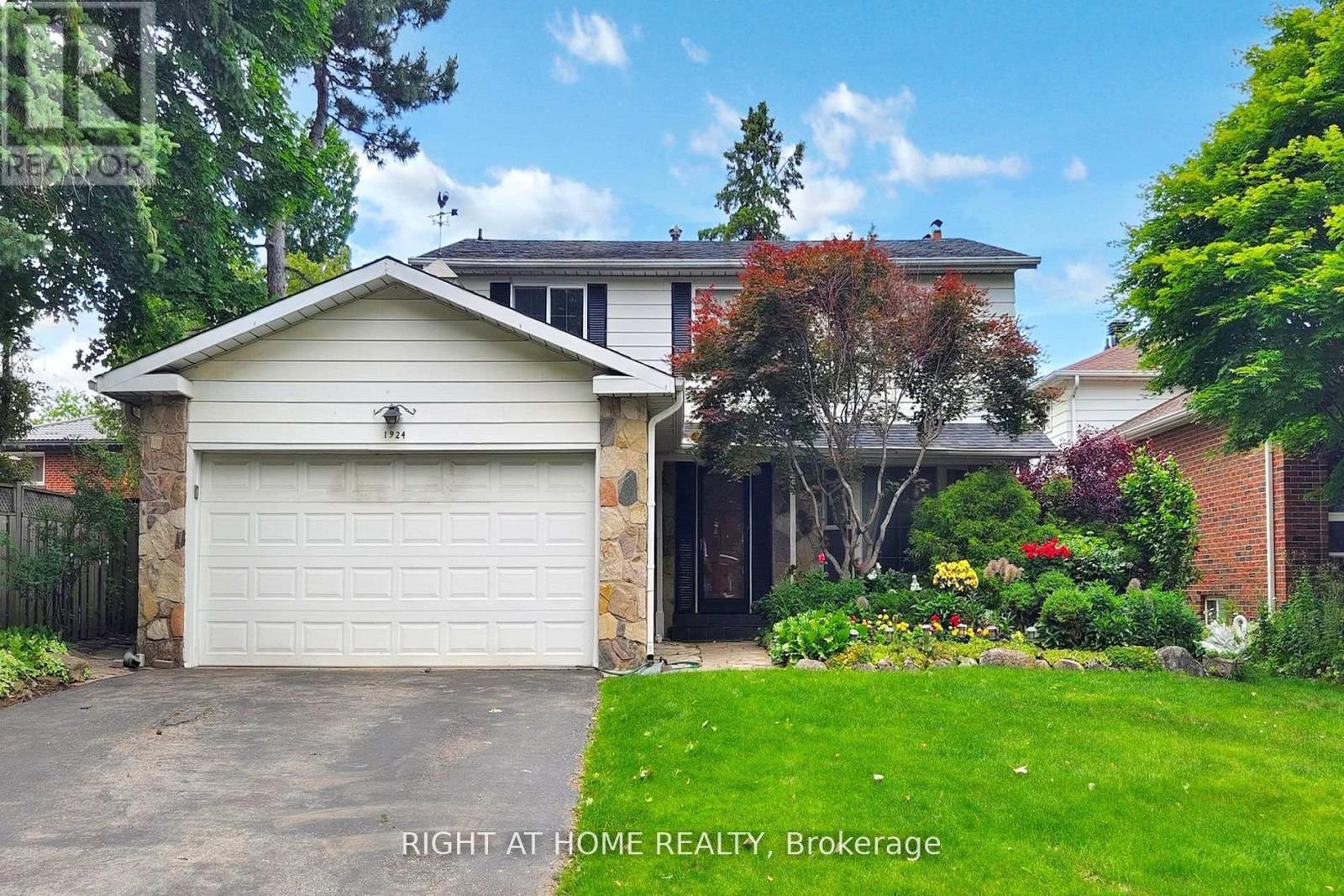
1924 STEEPBANK CRESCENT
Mississauga (Applewood), Ontario
Listing # W12441879
$1,310,000
4 Beds
3 Baths
$1,310,000
1924 STEEPBANK CRESCENT Mississauga (Applewood), Ontario
Listing # W12441879
4 Beds
3 Baths
Location, location, location - in the prestigious Applewood community of Mississauga East, right on the border of Toronto. Schools, sports facilities, shopping, places of worship. Living total spaces around 3,000 sq ft. Amazing walking and bike trails, Markland Woods golf club on the other side of the road. Set on a beautiful 60 x 113.91 Feet lot, this 4 Bedroom, 3 bathroom home offers the perfect blend of both indoor and outdoor space, in a close-knit community known for its schools and green space. Upon entrance you'll be greeted by warm hardwood floors that create a cozy and inviting atmosphere throughout. The main floor boasts a formal dining room, a separate living room with serene views of a professionally landscaped garden, an eat-in kitchen and charming family room. Double garage, 3 parking in driveway, total 5 parking! Very desirable street minutes to schools, parks, golf course, Sherway Gardens, minutes to hwy 427, Pearson Airport and more! Bring your designer to add your personal touches! This home is not just a residence; it's an investment in a lifestyle. Etobicoke Centennial sports facilities - 5 minutes drive. Easy access 2mins drive to 427 highway and very close Pearson Airport. The master bedroom with an extra-large walk-in closet looking extra room with window. (id:7526)
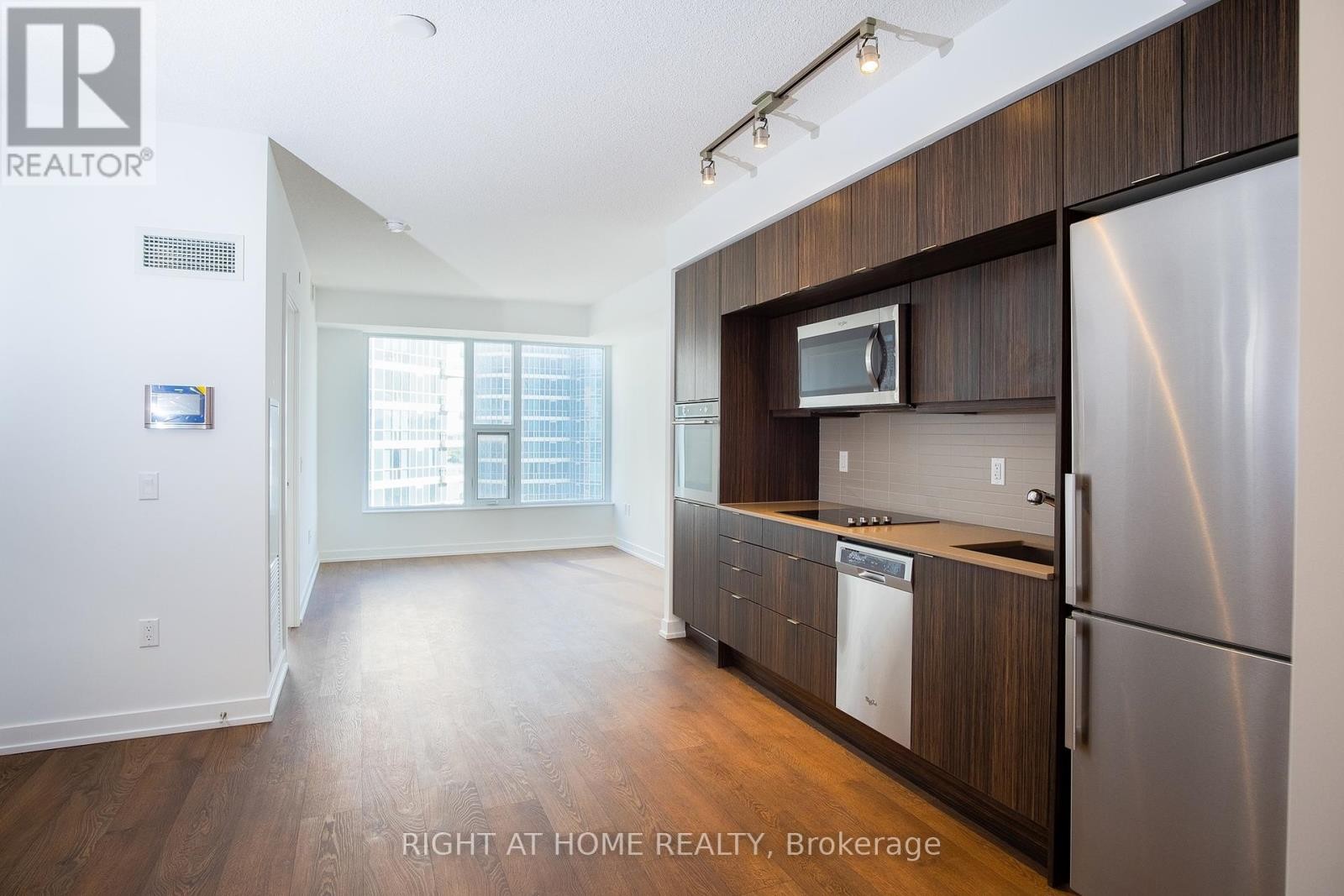
2709 - 10 YORK ST STREET
Toronto (Waterfront Communities), Ontario
Listing # C12441949
$2,200.00 Monthly
1 Beds
1 Baths
$2,200.00 Monthly
2709 - 10 YORK ST STREET Toronto (Waterfront Communities), Ontario
Listing # C12441949
1 Beds
1 Baths
Luxury 1-bed, 1-bath apartment at the iconic 10 York (Waterfront and Financial District). Sun-filled with lake views and hardwood flooring throughout. Full primary bedroom with large windows, and a double closet. High-speed internet included. Sleek kitchen with built-in appliances, and a modern 3-pc bath. Steps to Union Station, PATH access, Scotiabank Arena, Harbourfront, access to Highway, Transit, CN Tower, dining, shopping, and entertainment. Resort-style amenities: 24hr concierge, fitness centre, spin/yoga studio, outdoor pool, sauna, guest suites, and party room. True luxury in a prime location. (id:7526)
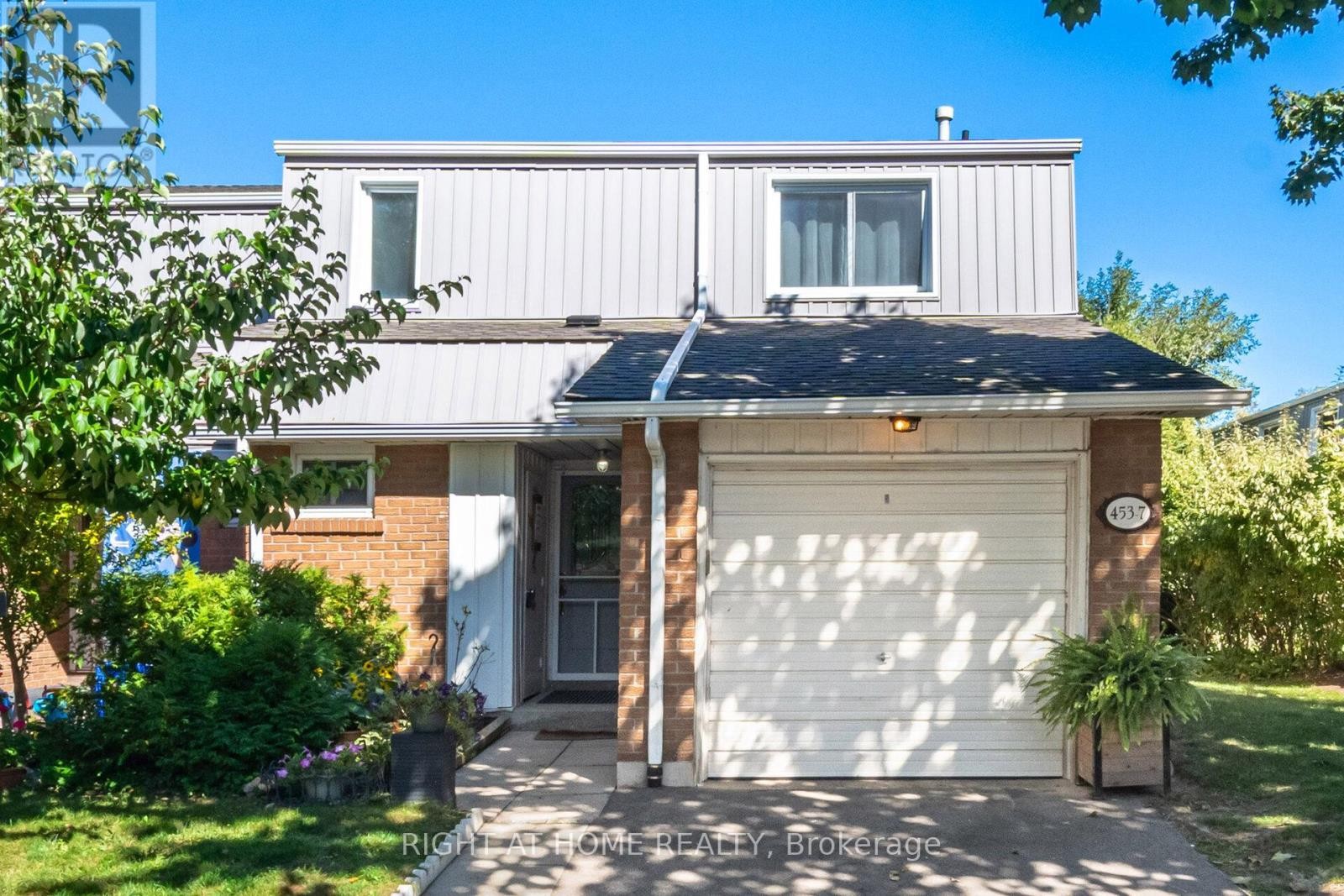
7 - 453 WOODVIEW ROAD
Burlington (Roseland), Ontario
Listing # W12441955
$750,000
3 Beds
3 Baths
$750,000
7 - 453 WOODVIEW ROAD Burlington (Roseland), Ontario
Listing # W12441955
3 Beds
3 Baths
Welcome to this stunning and spacious 3-bedroom corner-unit townhome located in South Burlingtons desirable Woodview Park neighborhood!This bright and beautifully maintained home offers a fantastic layout, ideal for families or professionals. Enjoy easy access to top-rated schools, parks, public transit, and all the amenities you need. The nearby Centennial Bike Path offers a scenic route for walking or cycling to downtown Burlingtons vibrant shops, restaurants, and the lakefront.The finished lower level adds versatility with a recreation room and a flexible space perfect for a playroom, home gym, or office. Enjoy a private driveway and attached garage, plus ample visitor parking for your guests convenience.Tucked away in a well-managed enclave surrounded by mature trees, this home offers both privacy and community charm.Extras include: Fridge Stove Dishwasher Washer & Dryer All electrical light fixtures All window coverings All bathroom mirrors. (id:7526)
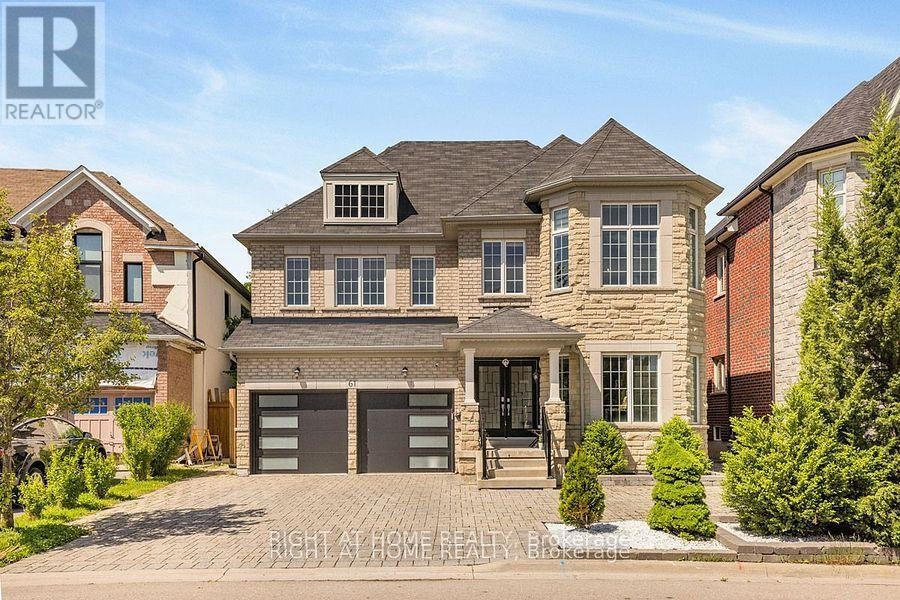
(BASEMENT) - 61 ISAIAH DRIVE W
Vaughan (Vellore Village), Ontario
Listing # N12442008
$1,800.00 Monthly
1 Beds
1 Baths
$1,800.00 Monthly
(BASEMENT) - 61 ISAIAH DRIVE W Vaughan (Vellore Village), Ontario
Listing # N12442008
1 Beds
1 Baths
Stunning Finished Basement in Premium Neighbourhood. Luxurious finished basement! With 10-foot ceilings and high-end finishes throughout, this spacious unit is ideal for a young couple looking to settle in a vibrant, family-friendly community. Enjoy modern living with brand-new appliances, a separate entrance through the garage, and one parking spot on the driveway. Situated in a premium neighbourhood, you'll be close to grocery stores, big box stores, restaurants, coee shops, and more. Just astone's throw from Canada's Wonderland and with quick access to Highway 400, commuting is a breeze. Plus, youll be in one of the bestschool districts, making it an ideal choice for future planning. The tenant will be responsible for 30% of the utilities. Dont miss out on this opportunity to live in comfort and style! (id:7526)
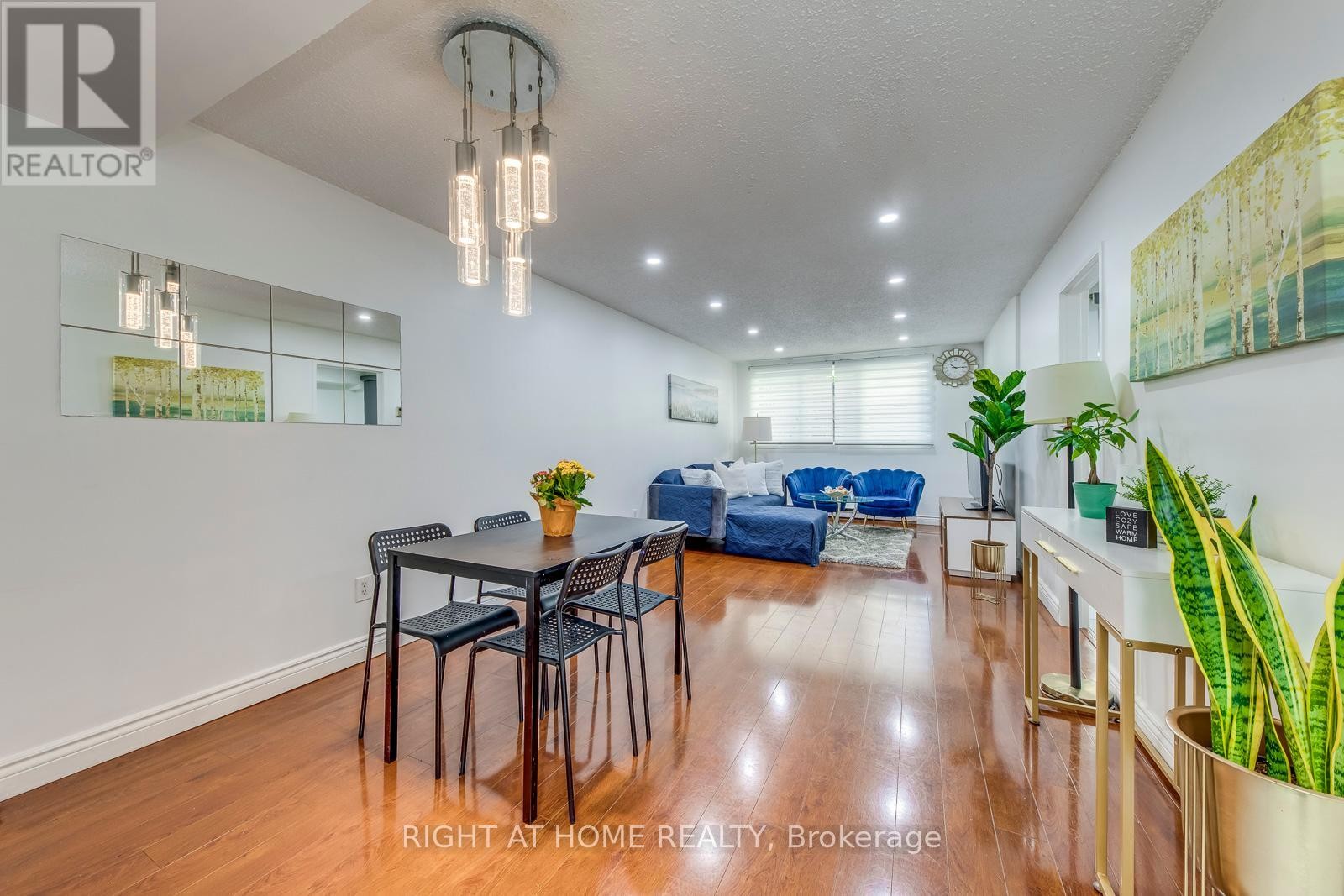
89 - 2170 BROMSGROVE ROAD
Mississauga (Clarkson), Ontario
Listing # W12439927
$620,000
2 Beds
2 Baths
$620,000
89 - 2170 BROMSGROVE ROAD Mississauga (Clarkson), Ontario
Listing # W12439927
2 Beds
2 Baths
Don't miss this move-in ready gem offering space, style. Walk to Clarkson GO Station in minutes with direct gated access from the complex for unbeatable commuting convenience! Bright & inviting living room with brand new pot lights. Fully renovated kitchen featuring updated cabinets, stunning quartz countertops, new LED lighting, and a brand new stainless steel dishwasher. Walk-out from kitchen to a fully fenced backyard & patio ideal for summer BBQs and entertaining! Freshly painted throughout with new LED lights in the kitchen and bedroom, second bedroom with walk-out to a private balcony a rare bonus! Extra storage room in the main floor. Perfectly situated near grocery stores, plazas, great schools, and parks, this home offers both lifestyle and location. Family Friendly community with an outdoor playground for kids, and surrounded by well-kept green spaces and friendly neighbors. Underground parking spot located right at your doorstep, making grocery days a breeze! (id:7526)
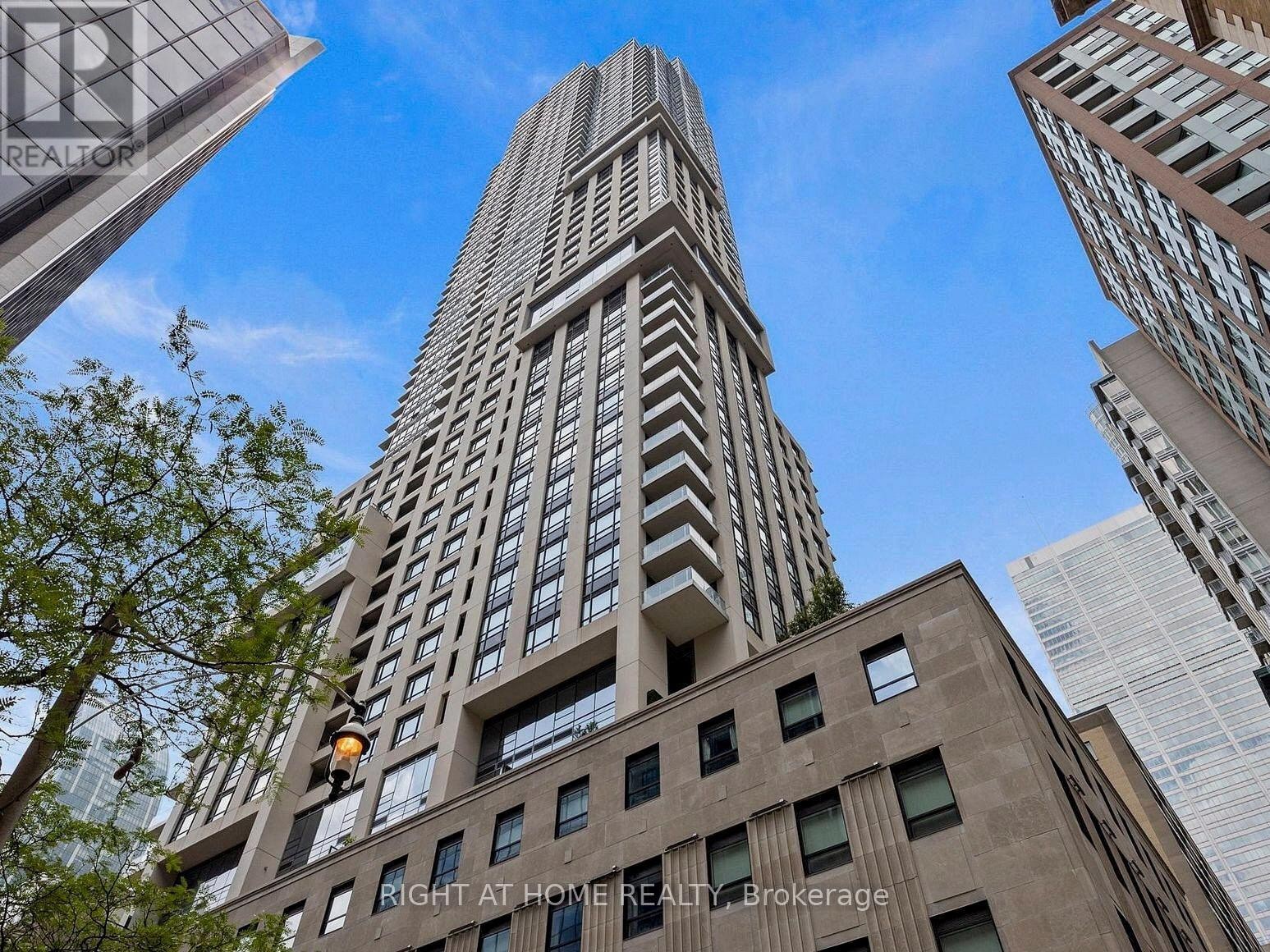
1904 - 88 SCOTT STREET
Toronto (Church-Yonge Corridor), Ontario
Listing # C12440248
$629,900
1+1 Beds
1 Baths
$629,900
1904 - 88 SCOTT STREET Toronto (Church-Yonge Corridor), Ontario
Listing # C12440248
1+1 Beds
1 Baths
Welcome to 88 Scott Street, an iconic address where timeless style meets modern convenience in the heart of Toronto's Financial District. This luxurious 1 Bedroom + Large Den suite offers a thoughtfully designed floor plan with high-end finishes and an open-concept layout. The kitchen features integrated appliances, sleek cabinetry, and premium countertops, seamlessly connecting to the living and dining area, enhanced by floor-to-ceiling windows that fill the home with natural light. The spacious bedroom offers comfort and privacy, while the oversized den provides rare versatility it is large enough to be used as a genuine second bedroom, guest room, or private home office, making this suite ideal for todays flexible lifestyle.88 Scott offers residents access to outstanding amenities that rival those of a five-star hotel. Enjoy the state-of-the-art Core Club fitness centre, relax in the stunning Sky Lounge with panoramic city and lake views, or take advantage of the indoor pool, sauna, Wi-Fi lounges, meeting and party rooms, guest suites, and attentive 24-hour concierge service. Every detail of this building has been curated to deliver an elevated urban living experience. The location is second to none, boasting a perfect 100 Walk Score. Steps to Union Station, King Station, the PATH, and surrounded by Toronto's finest dining, shopping, and cultural attractions. St. Lawrence Market, Berczy Park, the waterfront, and the Distillery District are all nearby, offering endless opportunities for work, play, and leisure. (id:7526)
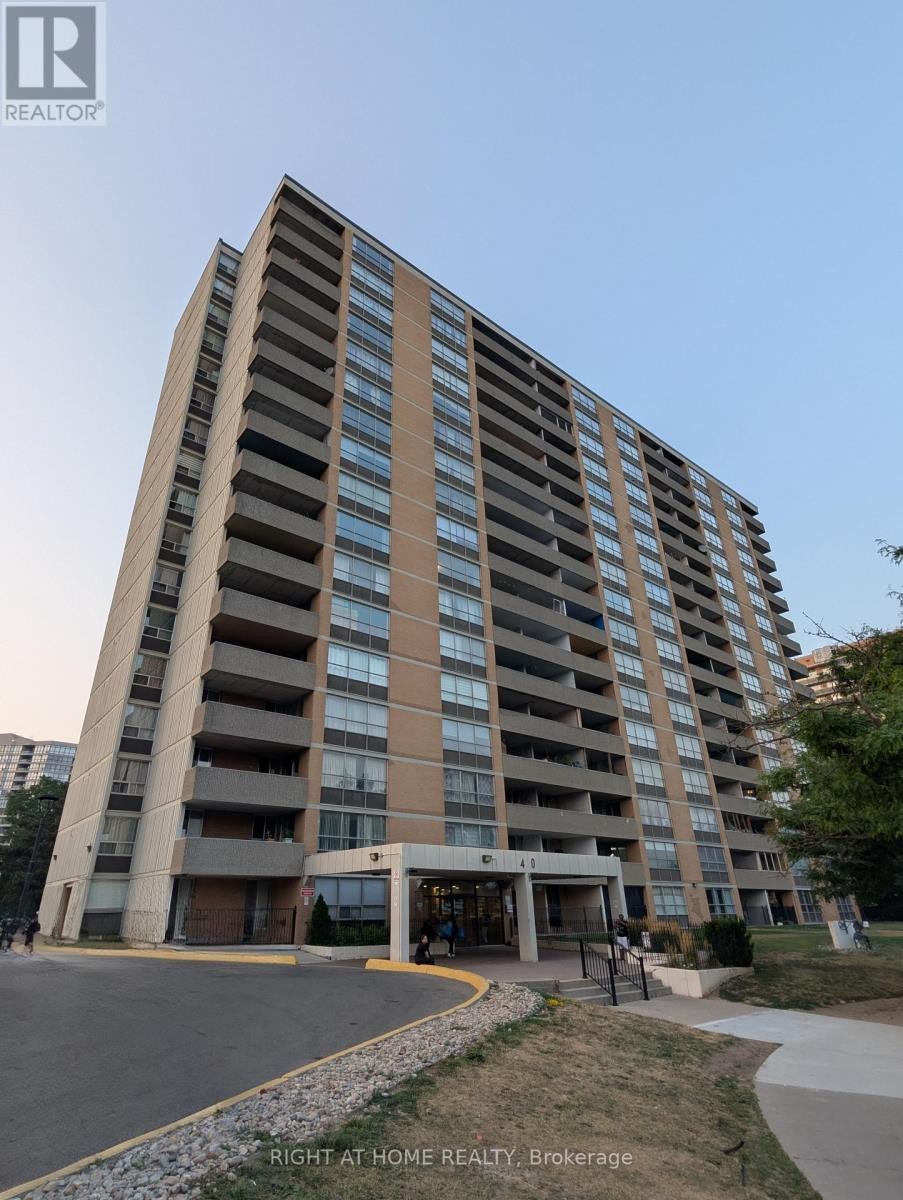
412 - 40 PANORAMA COURT
Toronto (Mount Olive-Silverstone-Jamestown), Ontario
Listing # W12440325
$599,999
3 Beds
2 Baths
$599,999
412 - 40 PANORAMA COURT Toronto (Mount Olive-Silverstone-Jamestown), Ontario
Listing # W12440325
3 Beds
2 Baths
Spacious upgraded 3-bed unit on the 4th floor of a multi-storey building. Great location for families walking distance to schools, parks, a community center, and transit (bus, subway, and train). Surrounded by green space and close to grocery stores, restaurants, and malls. Vibrant, convenient neighborhood with plenty to do. (id:7526)
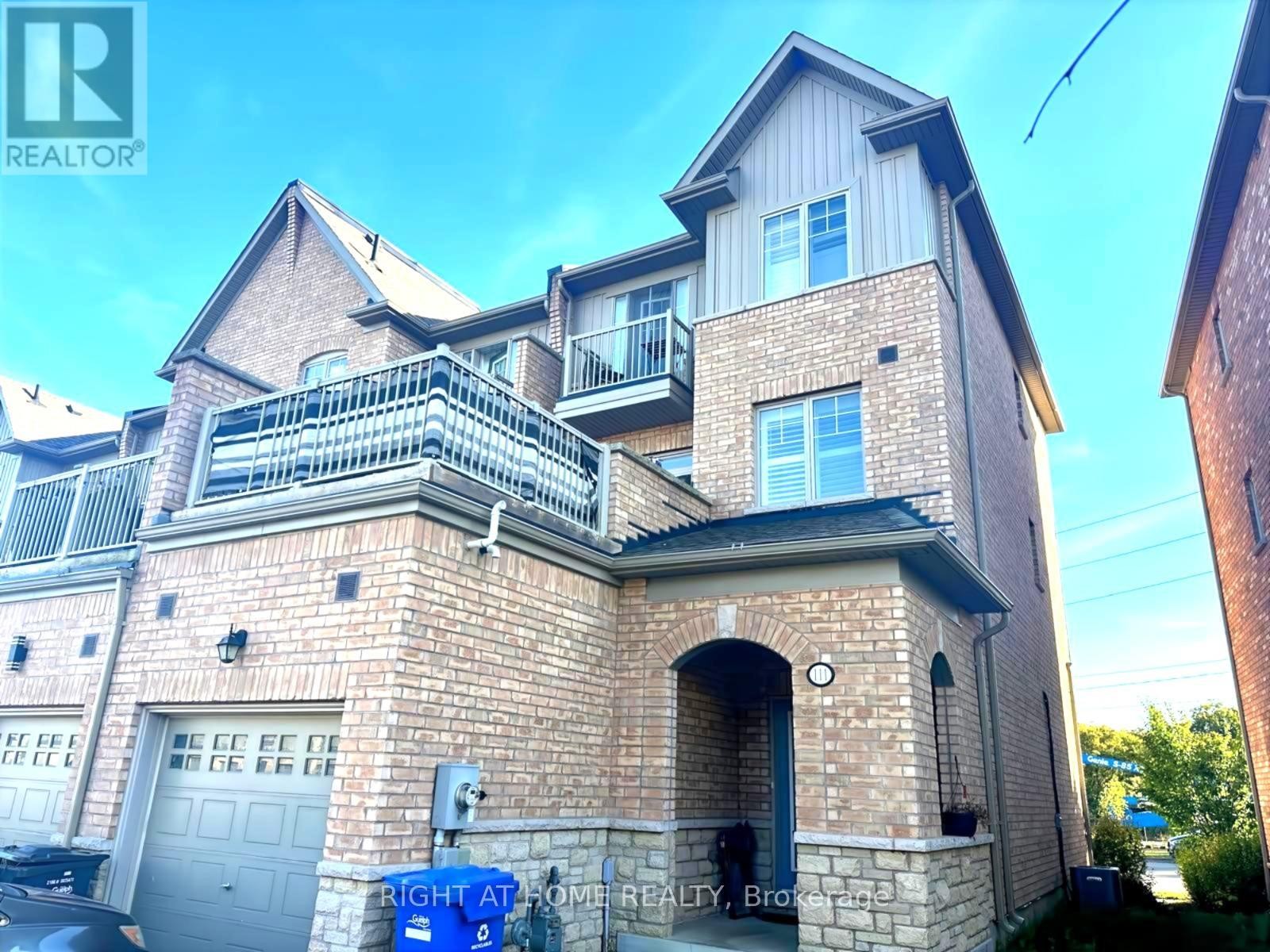
111 STARWOOD DRIVE
Guelph (Grange Road), Ontario
Listing # X12440552
$2,495.00 Monthly
3 Beds
3 Baths
$2,495.00 Monthly
111 STARWOOD DRIVE Guelph (Grange Road), Ontario
Listing # X12440552
3 Beds
3 Baths
This stunning 2nd & 3rd floor unit offers a bright, open-concept layout with sun-filled windows and a spacious private terrace, perfect for relaxing or entertaining. Featuring 3 generous bedrooms, including a master retreat complete with walk-in closet, spa-like ensuite, and a private balcony. Enjoy the convenience of upper-level laundry, a modern main bath, and direct home access from the built-in garage. A welcoming portico entry adds charm to this beautiful home. Utilities included !! (id:7526)
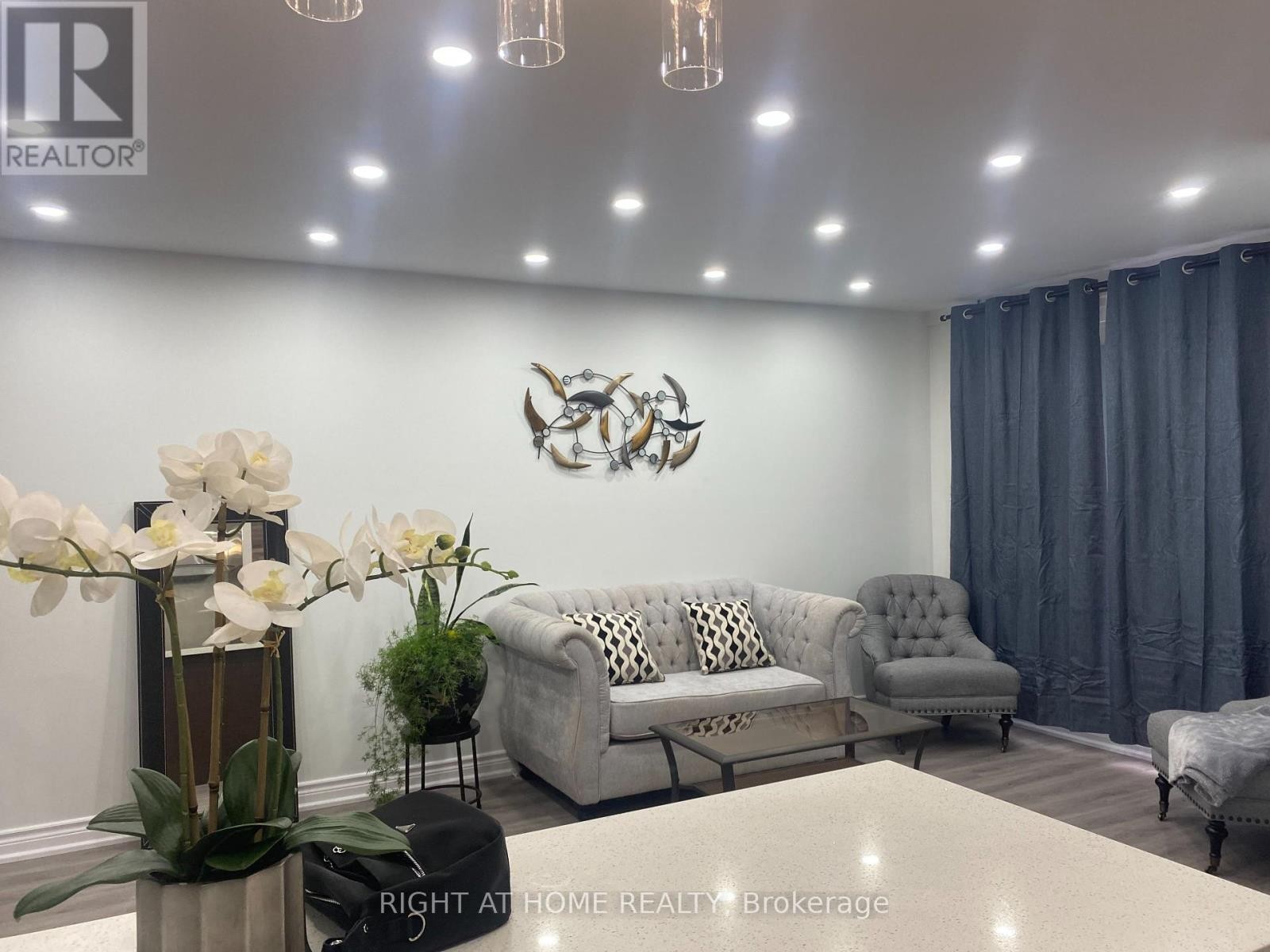
357 - 1395 WILLIAMSPORT DRIVE
Mississauga (Applewood), Ontario
Listing # W12440578
$615,500
3 Beds
3 Baths
$615,500
357 - 1395 WILLIAMSPORT DRIVE Mississauga (Applewood), Ontario
Listing # W12440578
3 Beds
3 Baths
Step into this impeccably upgraded 2-level condo townhouse that combines modern elegance with everyday comfort. Boasting 3 generously sized bedrooms and 2 designer-renovated bathrooms, this residence has been fully transformed with premium finishes and thoughtful attention to detail.The open-concept layout is filled with natural light and showcases a gourmet chefs kitchen with granite countertops, custom cabinetry, and upgraded lighting. A solid oak staircase with wrought-iron pickets, new flooring, and sleek modern fixtures enhance the homes sophisticated character.Two expansive balconies on both levels create multiple spaces for outdoor relaxation and entertaining. Additional conveniences include in-suite laundry and secure underground parking. Situated in one of the city's most sought-after neighborhoods, this home offers the perfect blend of family feel and convenience just minutes to schools, libraries, shopping malls, and major highways. With all utilities included in the maintenance fee, this residence provides exceptional value and effortless living. (id:7526)
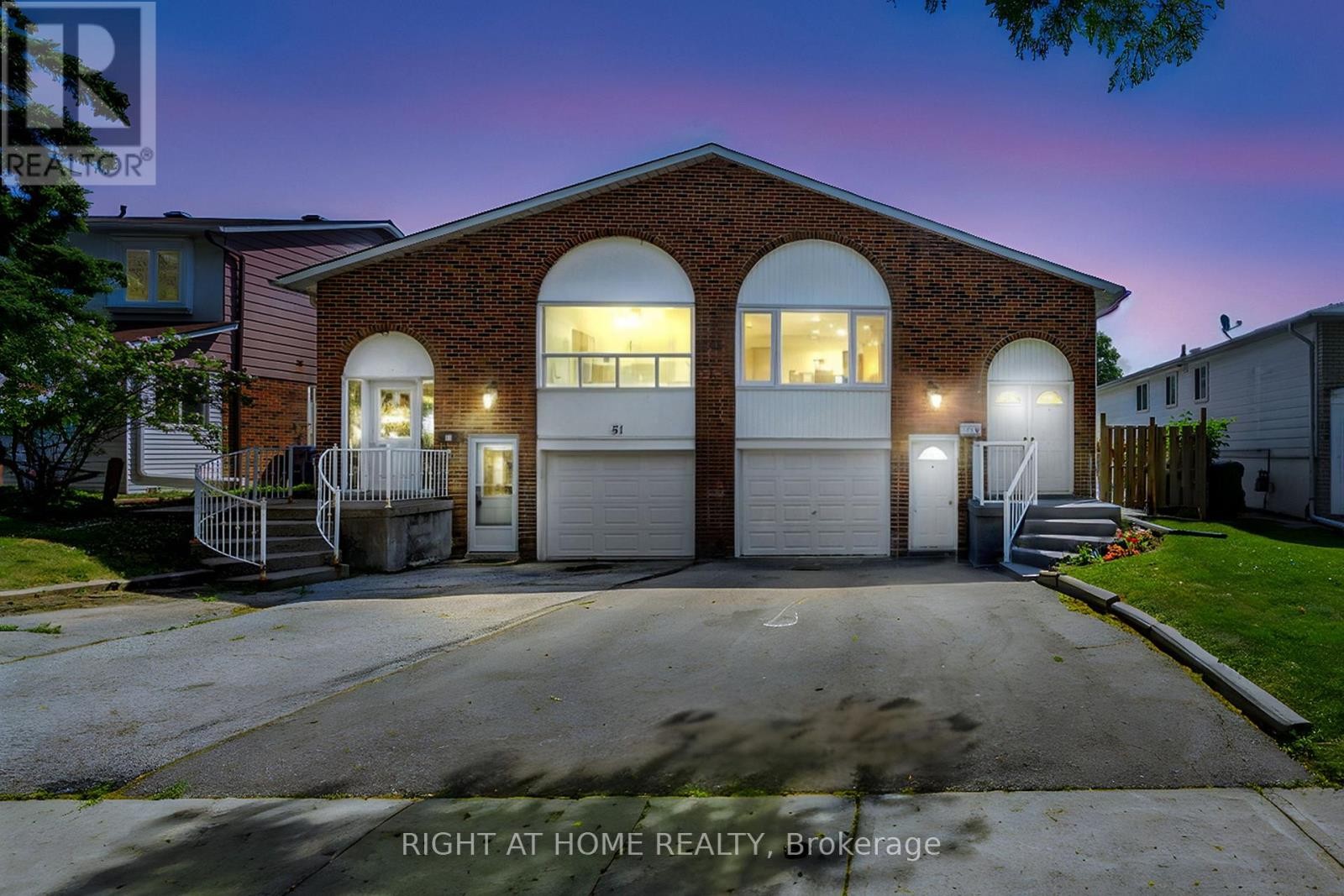
49 TUSCARORA DRIVE
Toronto (Pleasant View), Ontario
Listing # C12440712
$1,093,330
3+2 Beds
3 Baths
$1,093,330
49 TUSCARORA DRIVE Toronto (Pleasant View), Ontario
Listing # C12440712
3+2 Beds
3 Baths
Welcome to 49 Tuscarora Road, a fantastic raised bungalow in a prime North York location near Finch and Victoria Park! Ideally Situated In a Family-Friendly Pleasant View Neighbourhood. 3 great-sized bedrooms and a den that has been converted into a laundry room, with 2 well-sized rooms on the lower floor. The house comes well equipped with 3 full-piece washrooms. Garage door access from inside the house. Convenient Transportation, Easy Access To Highways 401 & 404, Subway Stations, A Variety Of Supermarkets And Restaurants Around For Daily Conveniences. Walking Distance to Community Centres and Library. Furnace (2022), A/C (2022), basement renovated 2020, potlights (2024), Hot Water Tank (2022). Central vacuum can be independently used in the main and lower levels with their own equipment. Main living area freshly painted. Two laundry units in the house (brand new installed on main floor and one on lower level). Direct access from the garage to inside the house. Basement is fully completed with a separate entrance and laundry for potential in-law suite or rental income. (id:7526)
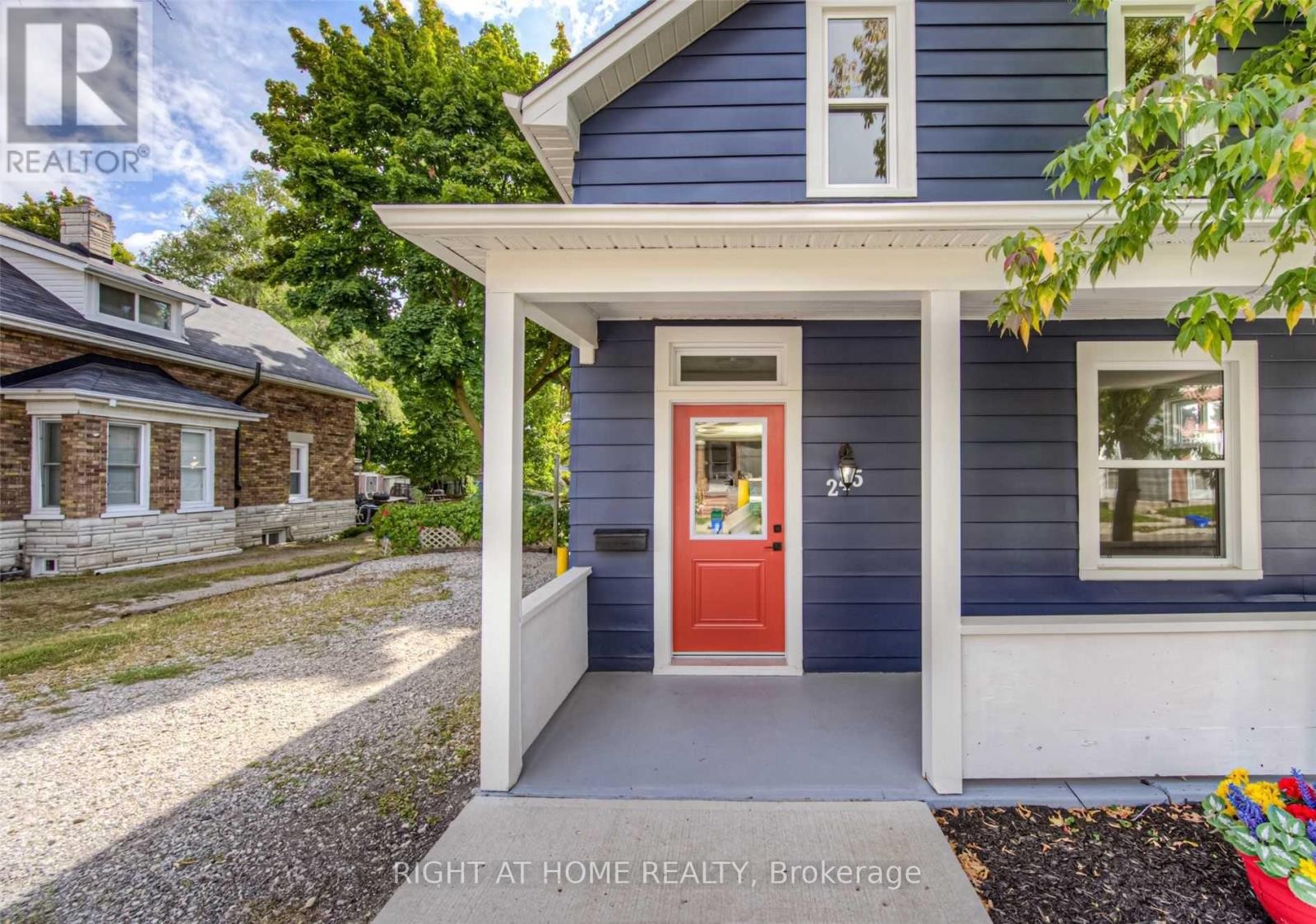
B - 245 CHURCH STREET S
Cambridge, Ontario
Listing # X12439237
$2,400.00 Monthly
3 Beds
1 Baths
$2,400.00 Monthly
B - 245 CHURCH STREET S Cambridge, Ontario
Listing # X12439237
3 Beds
1 Baths
Located in a vibrant community, 245 Church St South provides easy access to local amenities, schools, parks, and shopping centers. Move in now to the upper level of this spacious duplex located in Preston Square, Cambridge. The yard is shared, and utilities (Heat, Hydro and Water) will be split 50% with the other tenants. Located close to transit, coffee shops, Gas Stations and restaurants. Just down the street from Central Park with is home to many events such as markets and concerts. With its convenient location and inviting ambiance, this property is the ideal place to call home. Don't miss the opportunity to make 245 Church St South your new address in Cambridge. (id:7526)
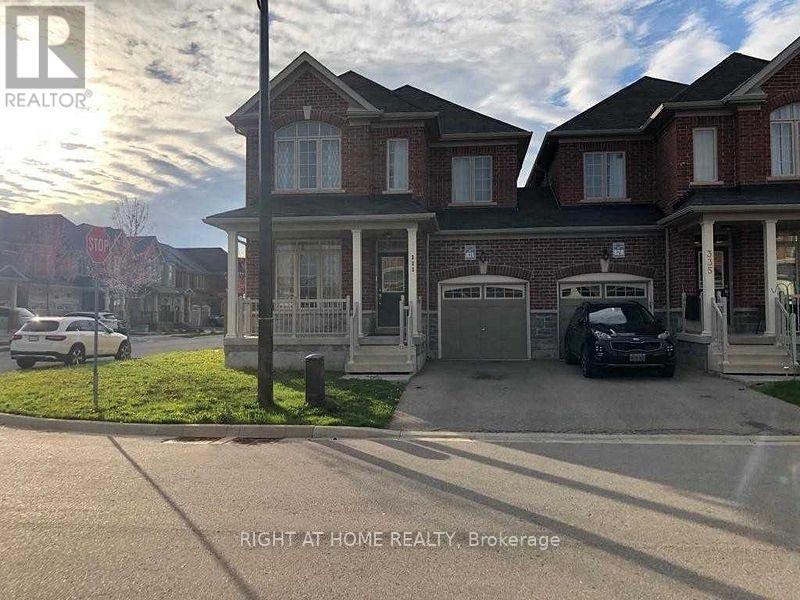
333 HINCKS DRIVE
Milton (CL Clarke), Ontario
Listing # W12439124
$3,450.00 Monthly
4 Beds
3 Baths
$3,450.00 Monthly
333 HINCKS DRIVE Milton (CL Clarke), Ontario
Listing # W12439124
4 Beds
3 Baths
Spectacular corner lot home in great neighbourhood! 4Bedroom and 2.5 washroom semi only linked by garage. Master bedroom with 5Pc ensuite. Well maintained home with upgrades! Hardwood floors on both floors. Solid hardwood stairs. Very bright and sun filled home with lots of windows.Walking distance to parks and minutes from Hwy. (id:7526)
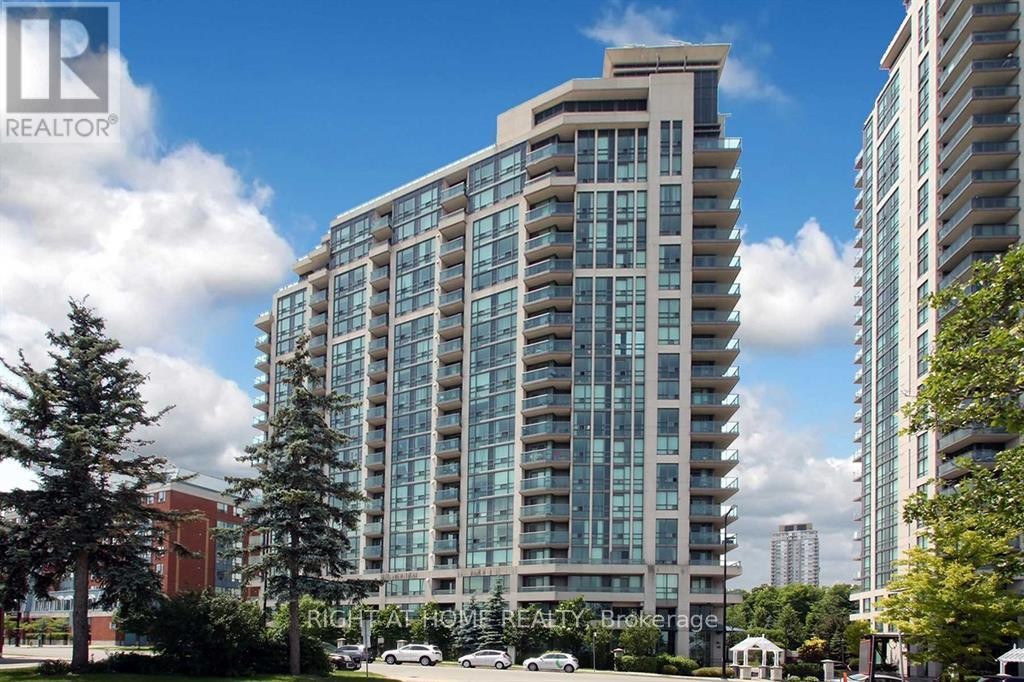
210 - 68 GRANGEWAY AVENUE
Toronto (Woburn), Ontario
Listing # E12438357
$599,999
2 Beds
2 Baths
$599,999
210 - 68 GRANGEWAY AVENUE Toronto (Woburn), Ontario
Listing # E12438357
2 Beds
2 Baths
MOTIVATED SELLER ! Bright & Spacious 2 Bedroom Condo! Rarely Offered Corner Suite Unit-Almost 1000 Sq Ft Of Living Space+Balcony+160 Sq Ft. Terrace. Upgraded Kitchen With Breakfast Bar, Quartz Counters & Added Storage. Large Living & Dining Room! Huge Master Bed With Walk-In Closet & 4Pc Ensuite. Split Bedrooms For Added Privacy. Upgraded Mirrored Closets W/ Built-In Shelves In Large Foyer & Bedrooms. Shows Like A Model Home! Unit is currently tenanted at 2850CAD and flexible to vacate or continue to rent if the new buyer wants. Photos are before the unit was tenanted (id:7526)
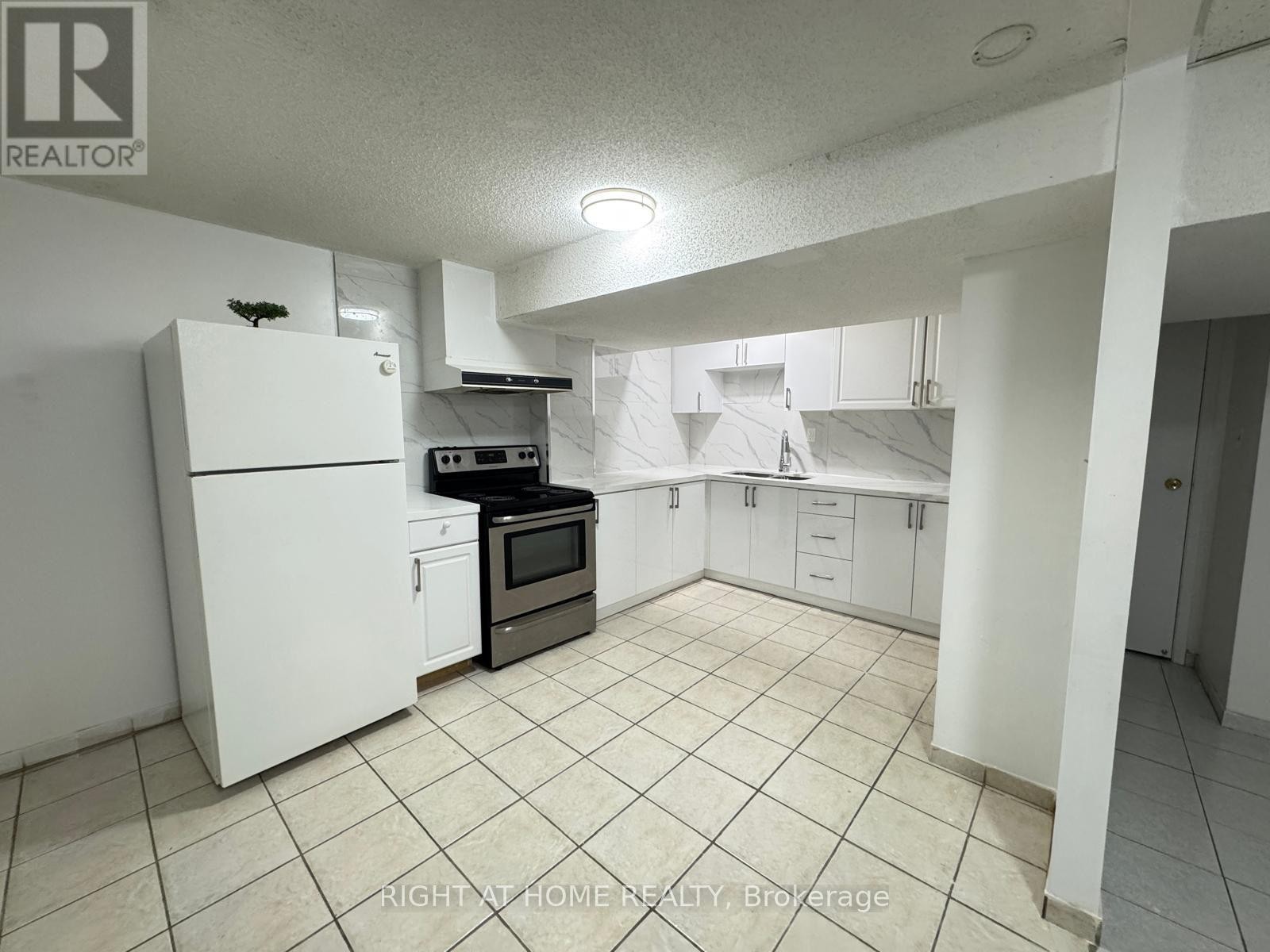
LOWER - 3265 AUBREY ROAD
Mississauga (Erin Mills), Ontario
Listing # W12438434
$2,000.00 Monthly
2 Beds
1 Baths
$2,000.00 Monthly
LOWER - 3265 AUBREY ROAD Mississauga (Erin Mills), Ontario
Listing # W12438434
2 Beds
1 Baths
Spacious 2-Bedroom Basement Apartment for Rent Mississauga West Available immediately! This bright and well-maintained basement unit offers 2 comfortable bedrooms, 1 full bathroom, and a private kitchen. Perfect for small families or professionals, the unit provides a functional layout with ample living space. Located in a quiet, family-friendly neighborhood close to schools, parks, shopping, and transit.Extras: Separate entrance, shared laundry, parking available. Tenant pays 40% of utilities. (id:7526)
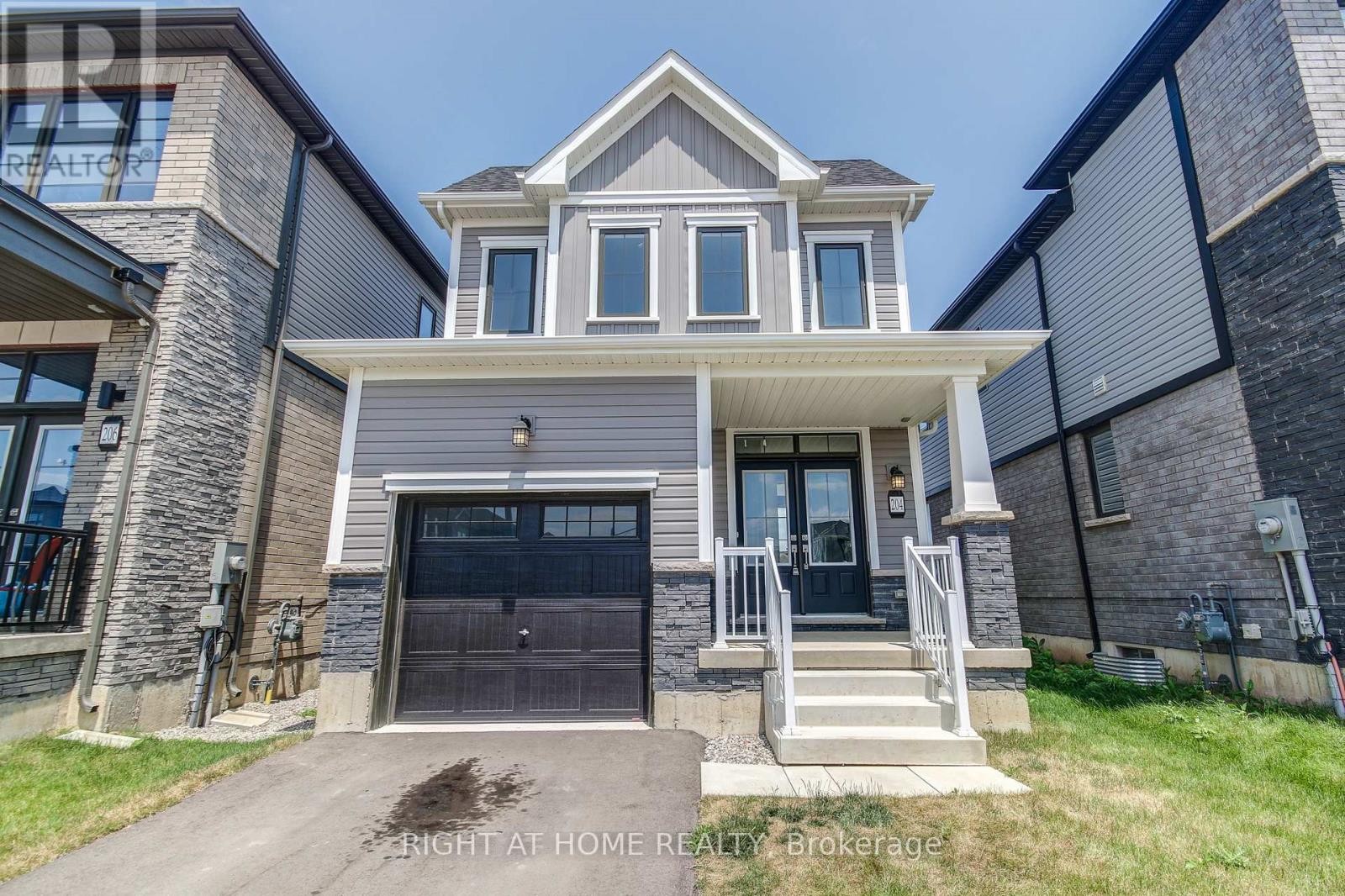
204 WILMOT ROAD
Brantford, Ontario
Listing # X12438667
$699,888
3 Beds
3 Baths
$699,888
204 WILMOT ROAD Brantford, Ontario
Listing # X12438667
3 Beds
3 Baths
Introducing a stunning home in the heart of Brantford, where modern elegance meets comfort. This contemporary 3-bedroom, 3-bathroom residence offers a seamless blend of style and functionality. Step into an open-concept living space adorned with high-endfinishes and abundant natural light, creating an inviting atmosphere for both relaxation and entertainment. Escape to the luxuriousmaster suite, featuring a private ensuite bathroom and a walk-in closet. Two additional well-appointed bedrooms provide versatility forguest accommodations, a home office, or a growing family. The three bathrooms showcase contemporary fixtures and elegant tilework, adding a touch of sophistication. *Large windows and a 3pc rough in located in the bathroom. A vent hole for a dryer has beenset up in the basement. There is also a cold cellar in the basement* (id:7526)
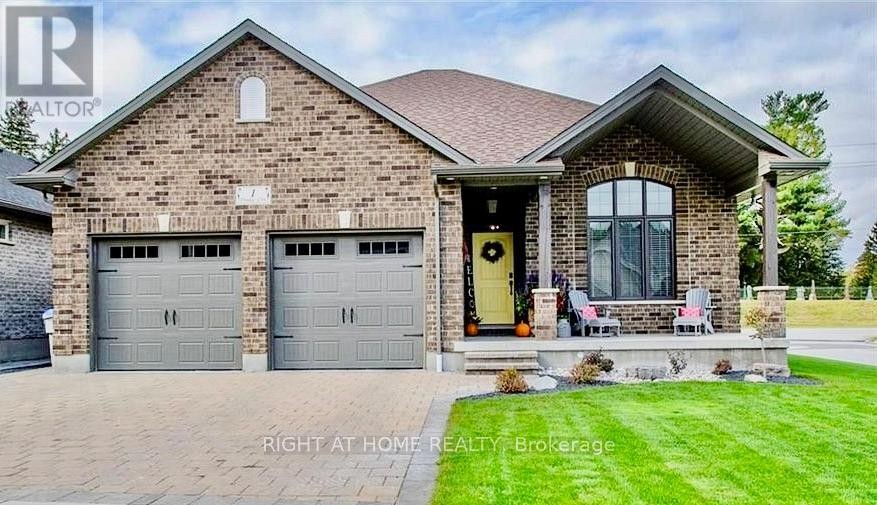
1 DRAKE COURT
Strathroy-Caradoc (SW), Ontario
Listing # X12438659
$749,000
2+2 Beds
3 Baths
$749,000
1 DRAKE COURT Strathroy-Caradoc (SW), Ontario
Listing # X12438659
2+2 Beds
3 Baths
Prepare to fall in love with this turnkey bungalow on a family-friendly cut-de-sac. Welcome to this beautifully maintained all-brick bungalow, nestled in a quiet and child-friendly cup-de-sac that offers both charm and convenience. From the moment you step inside, you'll be captivated by the elegant design and modern comforts throughout. Soaring 9-foot tray ceilings create a sense of spaciousness, complemented by rich hardwood and ceramic flooring. the open-concept layout bright and inviting, perfect for both daily living and entertaining guests. the chef-inspired is a true showstopper, featuring sleek quartz countertops, stylish cabinetry, a generous island with breakfast seating, and seamless flow into the dining and living areas. Direct access from the garage leads to a spacious mudroom with main floor laundry an ideal set up for busy households. Step outside to your private backyard oasis, fully fenced for privacy and relaxation. Enjoy Summer days on the covered deck, take a dip in the above ground pool (removable upon request) , and the benefit from the inground sprinkler system that keeps the lawn lush with minimal effort. The fully finished basement offers incredible versatility, featuring two additional large bedrooms, a luxurious 4-piece bathroom, and an expansive rec area perfect for a home office, guest suite , or in law accommodations. with 2+2 spacious bedrooms, 3 full bathrooms, and an abundance of thoughtful upgrades throughout, this home is truly move-in ready. Whether you're looking for multigenerational living or simply a beautifully maintained space to call your own, this exceptional property checks every box. Don't miss your chance to own this one of a kind home! (id:7526)
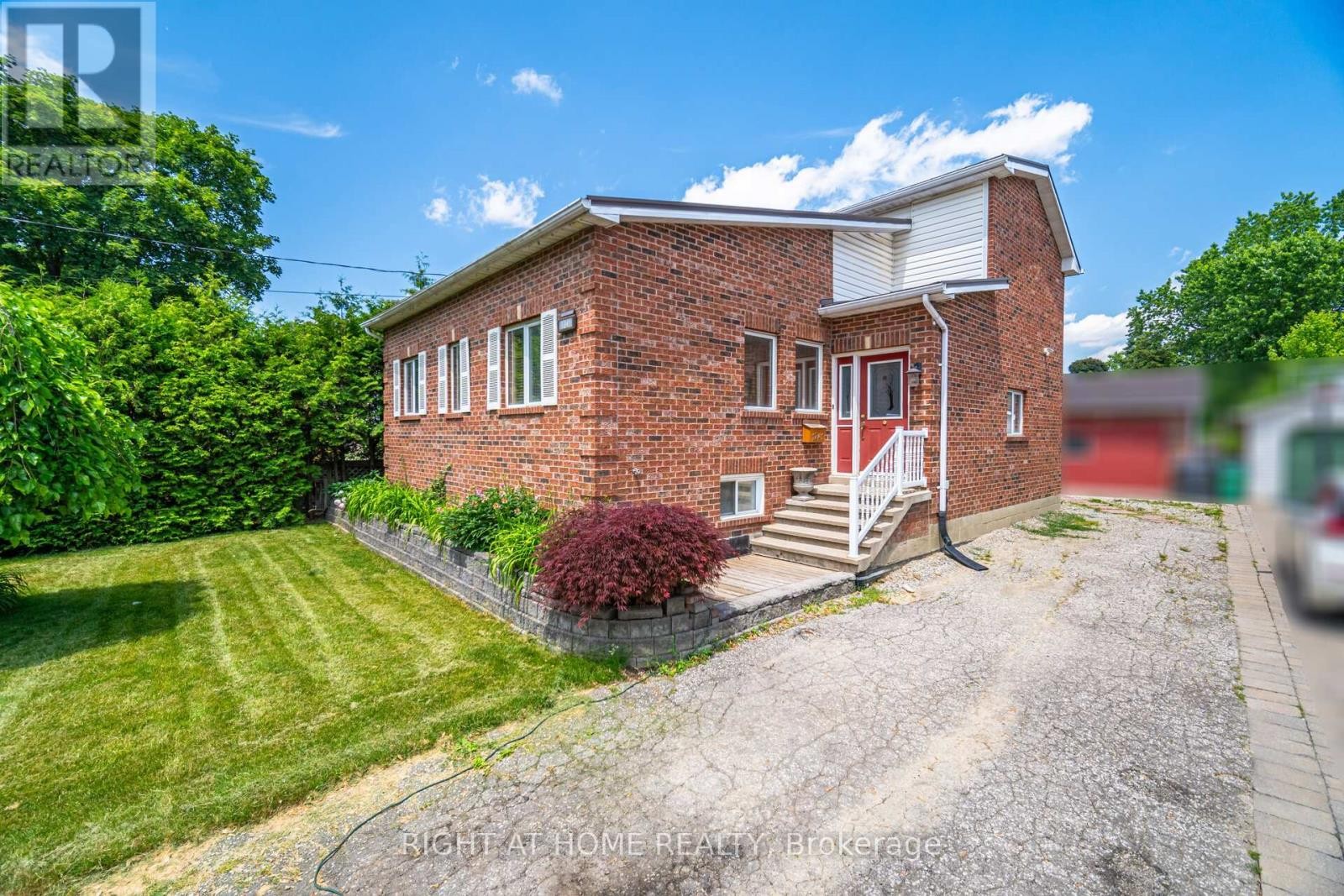
1241 LAKEBREEZE DRIVE
Mississauga (Mineola), Ontario
Listing # W12438777
$1,649,999
3 Beds
3 Baths
$1,649,999
1241 LAKEBREEZE DRIVE Mississauga (Mineola), Ontario
Listing # W12438777
3 Beds
3 Baths
Stunning Mineola East Home on an Extra Deep 52 x 221 Ft Lot!This exceptional property offers a rare combination of space, upgrades, and potential in one of Mississaugas most sought-after neighborhoods. Featuring a stainless steel lifetime roof and a new heat recovery system furnace, this home is designed for both comfort and long-term value.The main floor showcases a primary bedroom with 4-pc ensuite, an updated kitchen with granite countertops, a cozy family room and bright, open living spaces filled with natural light.The second level includes two additional bedrooms, perfect for children, guests, or home offices. The lower level spans two levels, offering incredible versatility:A finished recreation/playroom area, Office/exercise room, Shop/storage space, Full bathroom, Additional flexible living areas. Outside, enjoy a sun-filled, west-facing backyard that feels like your own private park. The detached garage with loft, office, and 3-pc washroom provides excellent potential for an in-law suite, studio, or rental unit. Additional features include:3+1 bedrooms, 2 full baths + powder room, Gas fireplace + basement rough-in (gas/wood option), Ample storage throughoutLocated in prestigious South Mississauga, Mineola is known as the cottage in the cityoffering tree-lined streets, excellent schools, convenient transit, and proximity to Port Credit, lakefront parks, and vibrant amenities.? A rare opportunity to own a spacious home with modern upgrades and in-law suite potential on an extraordinary lot. Check the Virtual Tour! (id:7526)
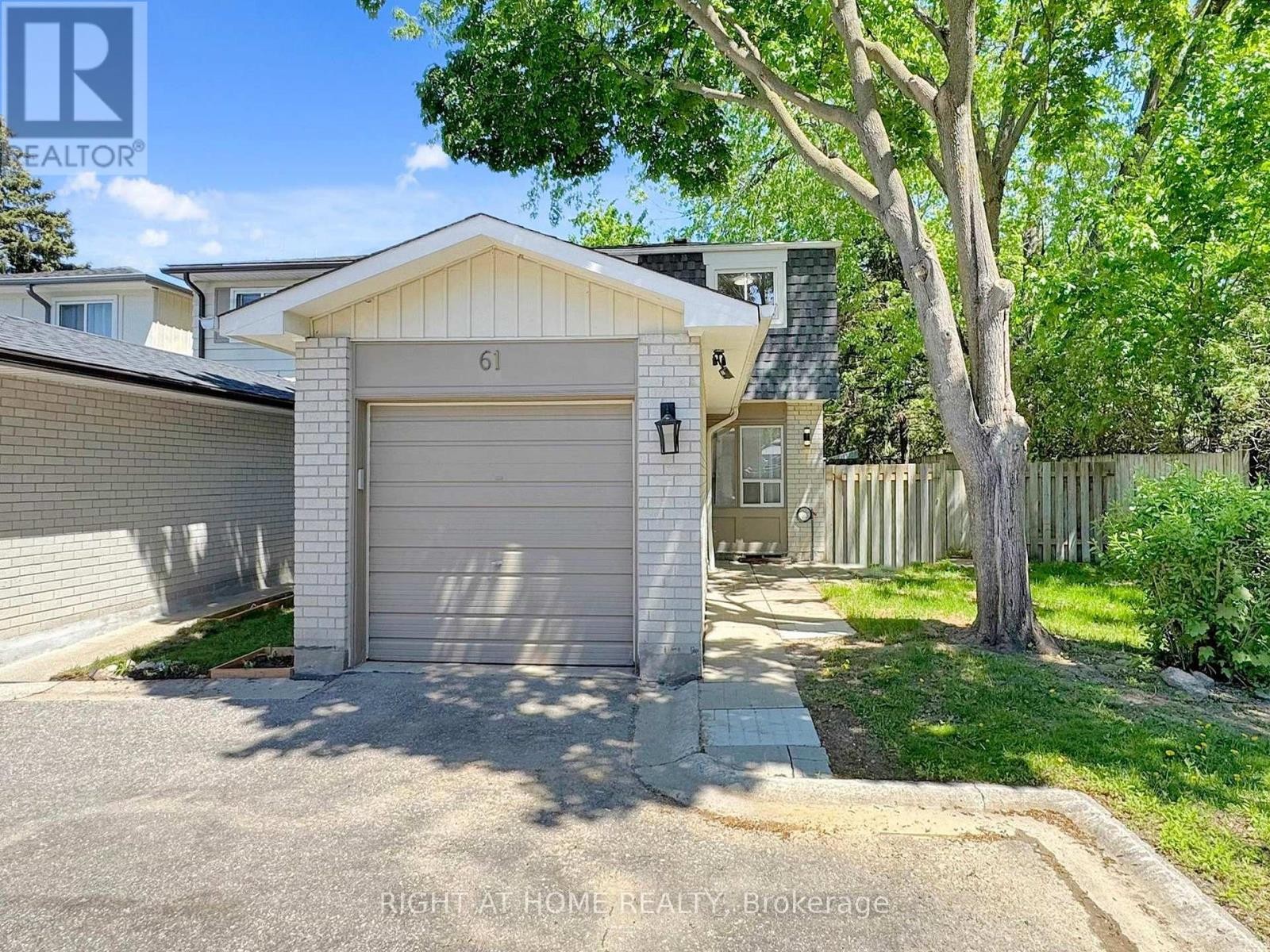
61 PLUM TREE WAY
Toronto (Westminster-Branson), Ontario
Listing # C12438842
$829,000
3+1 Beds
2 Baths
$829,000
61 PLUM TREE WAY Toronto (Westminster-Branson), Ontario
Listing # C12438842
3+1 Beds
2 Baths
Absolutely Stunning Fully Renovated End Unit & Corner Lot 3+1 BR Townhome which feels like a secluded Semi-detached Home. Fall in Love The Moment You Walk In With Luxury Vinyl Floors Throughout & Spacious Main Floor Layout with Garage Door Entry. This modern property features a stylish Gold themed kitchen with quartz & brand new appliances. Walk upstairs on upgraded stairs & handrails to 3 spacious bedrooms and contemporary designed bathroom. The basement offers a versatile recreation room or an additional bedroom & full washroom perfect for your needs. Rare Oversized Backyard and Side Yard for Entertaining. This is the next best thing to a New Built. Family-friendly area, close to plazas, grocery stores, parks and recreational facilities at Antibes Community Center. (id:7526)
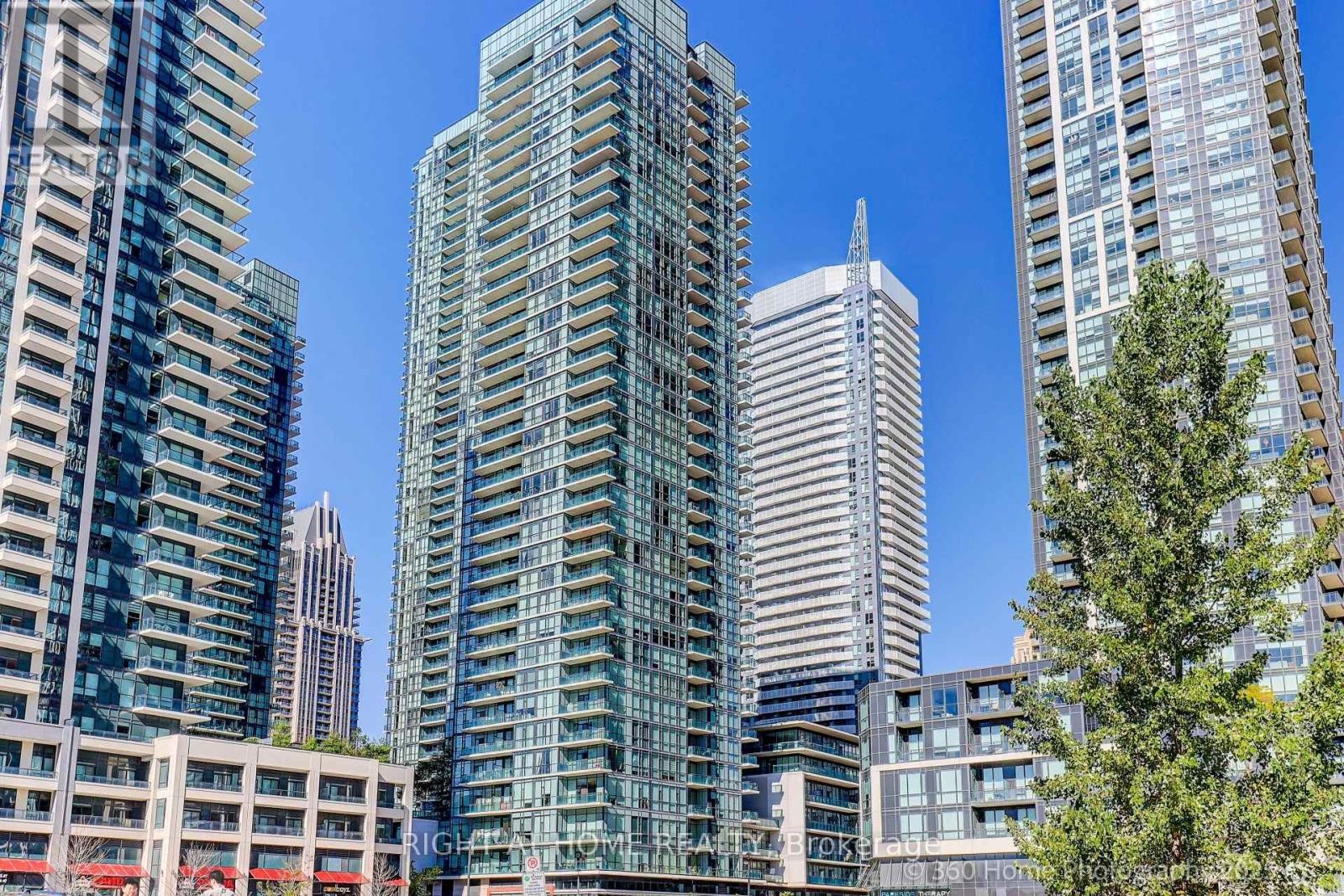
3501 - 4065 BRICKSTONE MEWS
Mississauga (City Centre), Ontario
Listing # W12438925
$2,450.00 Monthly
1 Beds
1 Baths
$2,450.00 Monthly
3501 - 4065 BRICKSTONE MEWS Mississauga (City Centre), Ontario
Listing # W12438925
1 Beds
1 Baths
Stunning !Right At The Heart Of The City! Move In Ready ! Walk To Square One Mall, Celebration Square, Living Arts, City Library, Main Bus Terminal, Go Bus Station, Sheridan College. Bright, Spacious, Sun-Filled, Open Concept And Larger Than Usual Condo! Modern Building Amenities.. Indoor Pool, Show Kitchen, Game Room, Media Room, Party/Meeting Room. (id:7526)
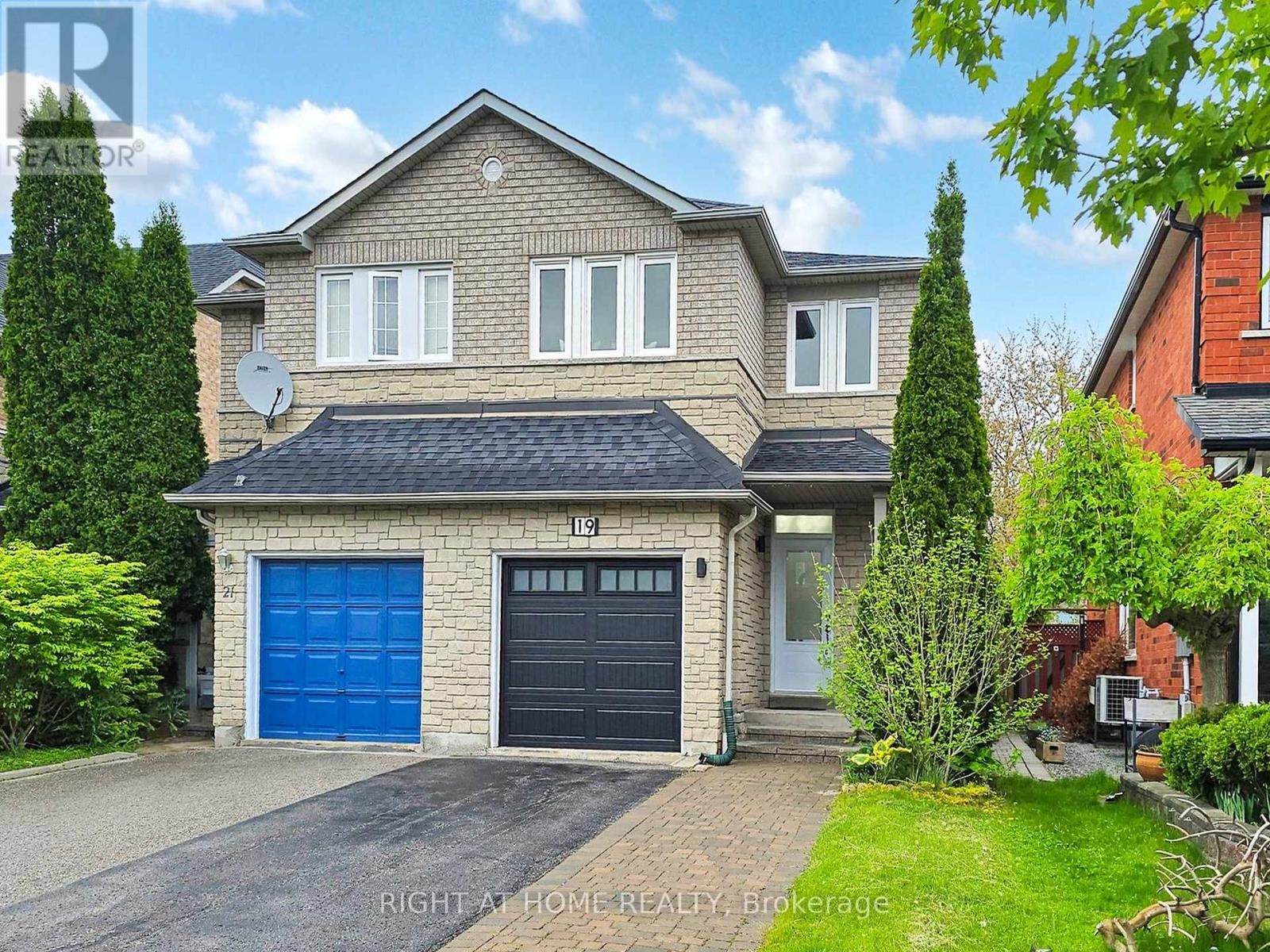
19 INDIGO STREET
Richmond Hill (Rouge Woods), Ontario
Listing # N12438913
$1,268,800
3+1 Beds
4 Baths
$1,268,800
19 INDIGO STREET Richmond Hill (Rouge Woods), Ontario
Listing # N12438913
3+1 Beds
4 Baths
Absolutely Stunning Fully Renovated Home in Prime Bayview & Major Mac Location. Fall in Love The Moment You Walk In With Eng. Hardwood Floors Throughout Feat. 3+1 Bedrooms, 4 Baths with Modern Design Accents. Enjoy Luxury Living with tons of upgrades such as New Kitchen with Walk-in Pantry, Quartz Counters & Backsplash, New Appliances, 4 New Washrooms and Renovated Basement with Additional Bedroom, Rec Room and Laundry Room. Walking distance to High Ranking Bayview H.S & Richmond Rose P.S Zone, Fully Concrete Low Maintenance Backyard, No Sidewalks, 404, & All Amenities. (id:7526)
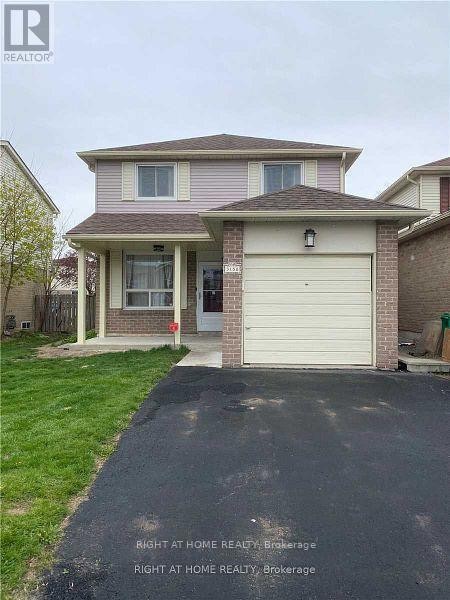
3158 MCCARRON CRESCENT E
Mississauga (Meadowvale), Ontario
Listing # W12439098
$3,400.00 Monthly
3+1 Beds
3 Baths
$3,400.00 Monthly
3158 MCCARRON CRESCENT E Mississauga (Meadowvale), Ontario
Listing # W12439098
3+1 Beds
3 Baths
Must See To Believe! Experience stylish executive living in this beautifully upgraded detached 3-bedroom, 2.5-washroom home with a fully finished basement, ideally situated in one of Mississaugas most sought-after family-friendly neighborhoods with direct access to the scenic Wabukayne Trail. Flooded with natural light and enhanced by smart home features, the spacious open-concept layout is designed for both comfort and convenience. The modern kitchen boasts a pantry, stainless steel appliances, and quartz countertops, while hardwood floors throughout ensure theres no carpet in the house. Enjoy a large private backyardperfect for entertaining family and friends, summer gatherings, and BBQsas well as a fully finished basement complete with a full washroom and laundry area, adding extra living flexibility. Ideal for a small family or professionals working from home with an easy commute to downtown. Located in a top-rated school district with quick access to Hwys 401 & 403, shopping, recreation, parks, grocery stores, coffee shops, and transit, this home checks all the boxes. The entire house will be professionally painted and cleaned before possession, offering move-in-ready peace of mind. Truly an opportunity not to be missed! (id:7526)
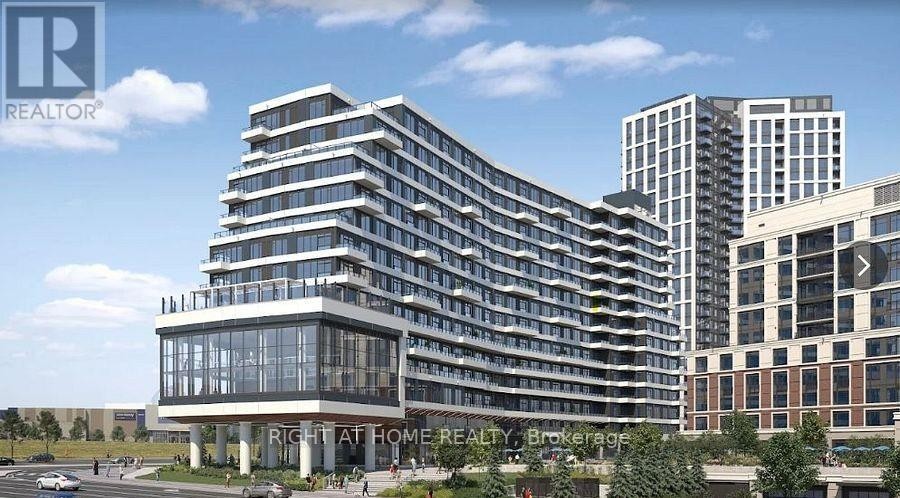
617 - 2485 EGLINTON AVENUE W
Mississauga (Central Erin Mills), Ontario
Listing # W12439070
$2,200.00 Monthly
1 Beds
1 Baths
$2,200.00 Monthly
617 - 2485 EGLINTON AVENUE W Mississauga (Central Erin Mills), Ontario
Listing # W12439070
1 Beds
1 Baths
Step Into This Modern, Brand New, never-lived-in 1-bedroom with 1 parking spot underground, in a prime Location near Credit Valley Hospital & Erin Mills Center Shopping Mall. It is a perfect mix of comfort, convenience, and modern living. This brand-new 1-bedroom condo is for you. Key features include: spacious 1-bedroom unit with sleek, modern finishes. This Stylish Unit Features A Functional Open-Concept Layout With Sleek Finishes Perfect For Both Relaxing And Entertaining. Enjoy Large Floor-to-Ceiling Windows and a Decent Terrace, A Contemporary Kitchen With Upgraded Built-in Stainless Steel Appliances, Quartz Countertops, And Ample Cabinetry, Plus In-Suite Laundry For Added Convenience. one underground parking spot, Open-concept living area with natural light, Oversized balcony, Stainless Steel appliances, In-suite laundry for ultimate convenience, Secure building with professional management, Exercise room, and numerous additional amenities. Location Highlights: Just steps from Credit Valley hospital, ideal for medical professionals, Steps away from Erin Mills shopping mall, dining, and entertainment, Easy access to public transit and major Highways (id:7526)


