Listings
All fields with an asterisk (*) are mandatory.
Invalid email address.
The security code entered does not match.

348 BROADVIEW AVENUE
Toronto (South Riverdale), Ontario
Listing # E12445198
$1.00 Monthly
$1.00 Monthly
348 BROADVIEW AVENUE Toronto (South Riverdale), Ontario
Listing # E12445198
Ghost Kitchen. There is sinks, kitchen hood, Large walk-in Cooler & Freezer and Loading Dock. Ideal for Catering Company or Restaurant Warehouse. Floors are leveled for spray washing. Located in East Chinatown so easy to buy groceries. 1 full washroom already built. Must pay 60% of building Utilities. Basement is free of charge. Originally Spring Rolls Restaurant warehouse, best materials used. A million invested. Close to Down Valley and QEW. Rental price is $7000/ Month + TMI. (About $1000 depending on use) Loading doors ( 9.97 ft by 1062 ft) Wall-in cooler (11.45 ft By 20.86 ft) Wall-in freezer 13.17 ft by 19.22 ft) Book a showing today. (id:7526)

PH12 - 280 DUNDAS STREET W
Toronto (Kensington-Chinatown), Ontario
Listing # C12445261
$2,300.00 Monthly
1 Beds
1 Baths
$2,300.00 Monthly
PH12 - 280 DUNDAS STREET W Toronto (Kensington-Chinatown), Ontario
Listing # C12445261
1 Beds
1 Baths
Discover refined living in this penthouse-level one-bedroom residence at Artistry Condos, an iconic new development in the heart of downtown Toronto. Perched high above the city, this never-lived-in suite offers a rare opportunity to own a home at the very top of the building, where privacy, tranquility, and clear views define an elevated lifestyle. Expansive floor-to-ceiling windows capture unobstructed skyline vistas, bathing the interiors in natural light. Thoughtfully designed with attention to detail, the suite features 9-foot smooth ceilings, quartz countertops, built-in stainless steel appliances, and a smart lock entry system, blending modern luxury with everyday convenience.As part of the prestigious Penthouse Collection, residents will soon enjoy an amenities, including a rooftop terrace with BBQ facilities, fully equipped fitness and yoga studios, co-working lounges, an art studio, and the security of a 24/7 concierge.Positioned steps from OCAD University, the University of Toronto, the Art Gallery of Ontario, TTC transit, major hospitals, and the Financial District, this residence offers a seamless connection to education, culture, healthcare, and commerce.A sophisticated address for professionals, academics, and discerning urban dwellers seeking the prestige of penthouse living in the center of it all. (id:7526)
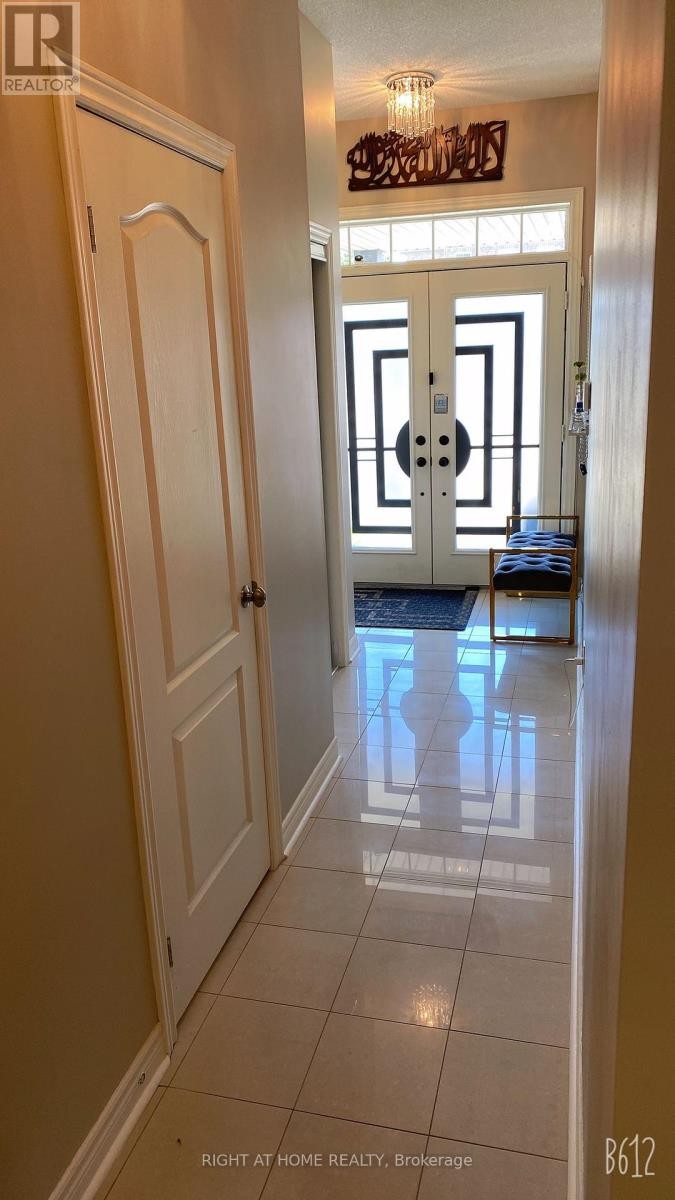
4700 CENTRETOWN WAY
Mississauga (Hurontario), Ontario
Listing # W12445286
$3,300.00 Monthly
3 Beds
3 Baths
$3,300.00 Monthly
4700 CENTRETOWN WAY Mississauga (Hurontario), Ontario
Listing # W12445286
3 Beds
3 Baths
Semi Detached House (Upper Level)Major Intersection is Mavis And Eglinton). Great Family Home With An Open Concept Layout And High Ceilings On Main Floor.Was A 4 Bedrooms Converted To 3 By Builder. Hardwood Floors Throughout House. Many Upgrades And High Quality Finishes. Pot Lights, Eat In Kitchen With Granite Counters, Mosaic Tile B/S, High Quality S.S. Appliances, Under Cabinet Lighting, Walk Out To Deck,All Washrooms Upstairs Are Upgraded With Large Stand Up Showers,Freshly Painted.5 Mins To Square One,Heartland ,Go Bus, Walking Distance To Parks And Grocery .Don't Miss This Gem! 2 W/I Closet In Master ,All Closets Are Custom California Closet, 2nd Bd Is Large With Corner Windows, Linen Closet, Laundry On 2nd Floor, Access To Garage From House, Fully Fenced Landscaped Yard With Wood Deck, Pergola, Storage Shed. Basement Not Included. (id:7526)
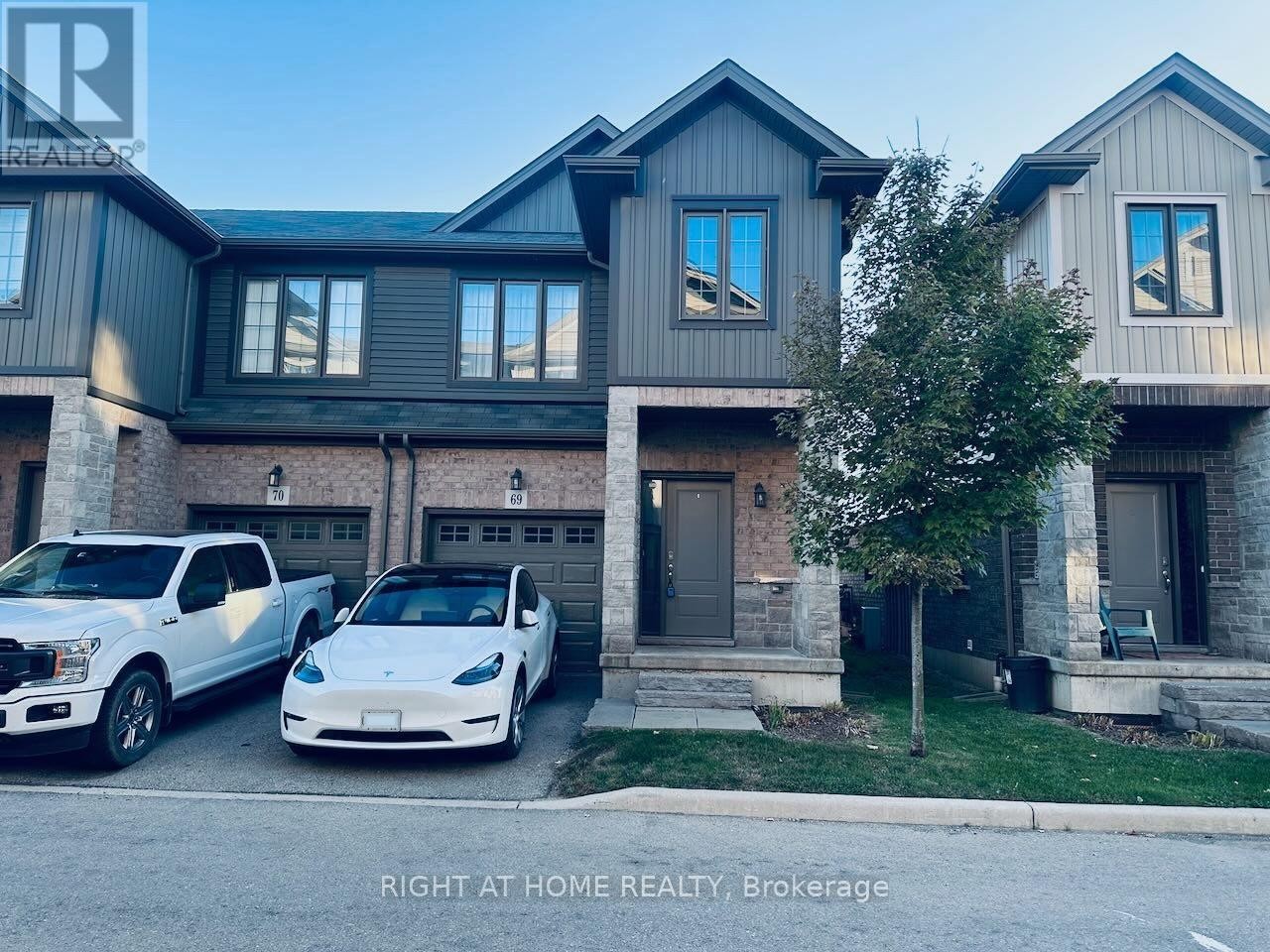
69 - 377 GLANCASTER ROAD
Hamilton (Villages of Glancaster), Ontario
Listing # X12444889
$2,700.00 Monthly
3 Beds
4 Baths
$2,700.00 Monthly
69 - 377 GLANCASTER ROAD Hamilton (Villages of Glancaster), Ontario
Listing # X12444889
3 Beds
4 Baths
Stunning End-Unit Townhome for Lease! Located in a quiet, family-friendly community, this 3-bed, 4-bath home by Starward features 9-ft ceilings, neutral tones, and open-concept living/dining with walkout to a private backyard. Enjoy a rare concrete patio with no rear neighbours and full sun exposure. This house features Quartz countertops in kitchen & all baths, Engineered hardwood on all 3 levels, Primary room with His & Her closets + 4-pc ensuite & standing shower, 2nd-floor laundry for added convenience, Finished basement with storage & flex space (rec room, office, or bedroom), Accent walls, floating storage & closet organizers, Smart tech: Nest thermostat, Ring security, smart switches. A perfect blend of style, privacy, and functionality! (id:7526)

9 ANNMARIE DRIVE
Niagara-on-the-Lake (Virgil), Ontario
Listing # X12445102
$3,950.00 Monthly
4 Beds
4 Baths
$3,950.00 Monthly
9 ANNMARIE DRIVE Niagara-on-the-Lake (Virgil), Ontario
Listing # X12445102
4 Beds
4 Baths
Hot Tub + Fully Furnished + Pool Table on a quiet street in the middle of wine country with minutes to old town! New home built in 2022 with cathedral ceiling in kitchen, great room and primary bedroom! Kitchen has upgraded cabinetry, quartz counters, wine fridge, pendant lighting over the centre island. Open concept to the great room with gas fireplace, beautiful french doors to backyard oasis including seating area, natural gas BBQ, and hot tub! California Shutters, gorgeous luxury vinyl plank flooring, 9 Ft ceilings. Primary bedroom and 2nd Bedroom/Den (already includes a murphy bed) are on the main floor. The upstairs has 2 additional bedrooms + 4pc bathroom. The FINISHED basement is the perfect rec room including a pool table, darts and games! Open concept with games area, theatre area, built in 2nd Murphy Bed for additional guests to stay over. Outdoor entertaining made easy, backyard patio with gazebo. While longer term lease preferred, shorter term will be considered. (id:7526)

1022 - 2485 EGLINTON AVE W AVENUE
Mississauga (Central Erin Mills), Ontario
Listing # W12444989
$2,100.00 Monthly
1 Beds
1 Baths
$2,100.00 Monthly
1022 - 2485 EGLINTON AVE W AVENUE Mississauga (Central Erin Mills), Ontario
Listing # W12444989
1 Beds
1 Baths
Welcome to the modern living at The tenth floor of Kith condos, a brand new never lived in one bed one bathroom with walk-in closet, this suite perfectly situated in the vibrant Erin Mills community! Amazing views from the tenth floor Perfect for professionals, seeking comfort and convenience in a vibrant community and access to premium amenities including a basketball court with running/walking track, a fully equipped DIY workshop, state of the art theatre room, co-working space with Wi-Fi, indoor party room, and an outdoor dining area with BBQ for summer evenings.The home invites you into a bright, airy space with 9-foot smooth ceilings, Steps from Walmart, Credit Valley Hospital, Erin Mills Town Centre, top schools, shops, dining, and Cineplex. With convenient access to bus stops, Highways 403 & 407, the GO bus terminal, and nearby Streetsville & Clarkson GO stations, commuting is effortless. (id:7526)
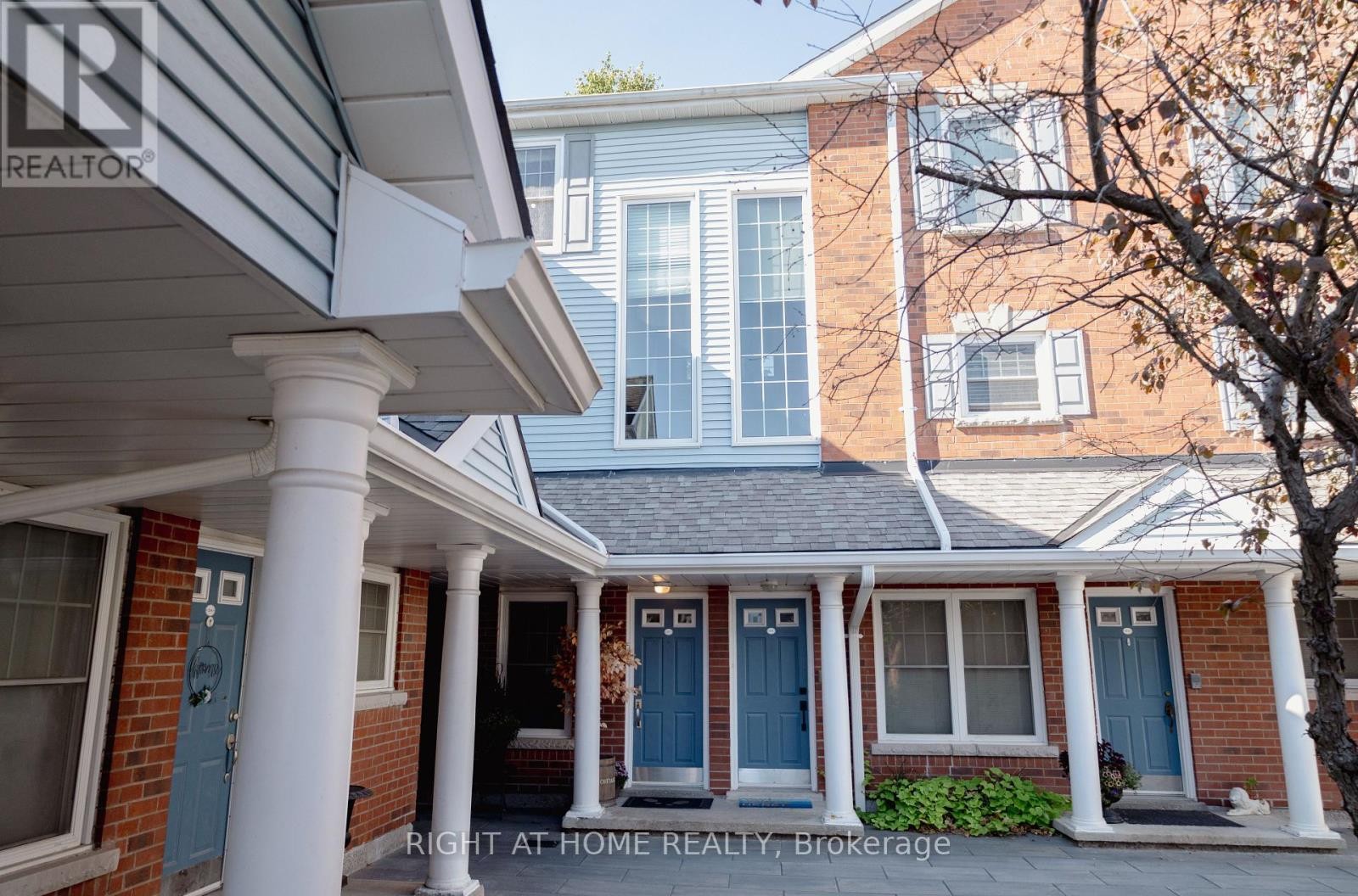
D-7 - 1663 NASH ROAD
Clarington (Courtice), Ontario
Listing # E12444351
$479,000
3+1 Beds
3 Baths
$479,000
D-7 - 1663 NASH ROAD Clarington (Courtice), Ontario
Listing # E12444351
3+1 Beds
3 Baths
Step into this beautifully maintained home located in a desirable, family-friendly community. Featuring large principal rooms and a spacious open-concept layout, this property offers both comfort and functionality. The unit includes a newer washing machine for added convenience and peace of mind. Enjoy the bright, inviting atmosphere that's perfect for relaxing or entertaining. Parking is included, with the option to secure an additional parking space, ideal for multi-vehicle households or guests. With modern updates, a welcoming design, and a prime location close to amenities, this home is the perfect blend of style and practicality. (id:7526)
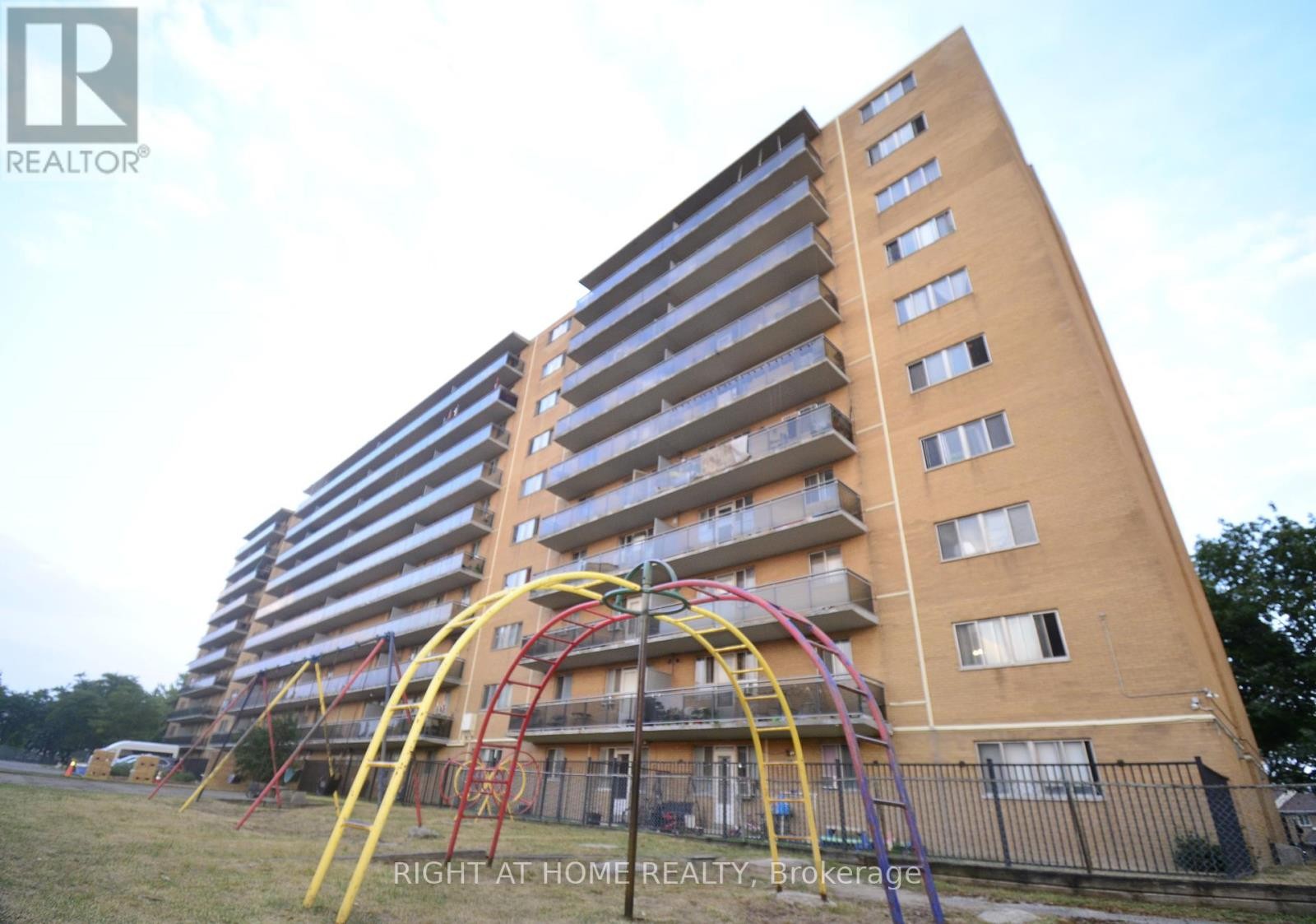
216 - 100 DUNDALK DRIVE
Toronto (Dorset Park), Ontario
Listing # E12444534
$350,000
2 Beds
1 Baths
$350,000
216 - 100 DUNDALK DRIVE Toronto (Dorset Park), Ontario
Listing # E12444534
2 Beds
1 Baths
Welcome to Kennedy Place Condo! Updated 2 Bedroom in the heart Scarborough. A perfect fit for first time buyers or anyone looking for a move-in ready home. This bright and spacious unit features a carpet free layout, modern LED lighting, renovated bathroom and freshly painted interiors that create a warm, welcoming vibe. Everything is taken care of, just add your personal touch. Located in a family friendly community. You'll love the unbeatable access to Hwy 401, Kennedy Commons, Shopping, Schools, Grocery Stores and Everyday Essentials. Everything you need just minutes away. Low property taxes and outstanding value, this Unit is the smart choice for comfort and convenience. All that's left to do is move in and make it yours! (id:7526)

1504 - 1255 BAYLY STREET
Pickering (Bay Ridges), Ontario
Listing # E12444624
$2,950.00 Monthly
2+1 Beds
2 Baths
$2,950.00 Monthly
1504 - 1255 BAYLY STREET Pickering (Bay Ridges), Ontario
Listing # E12444624
2+1 Beds
2 Baths
This extraordinary corner unit offers a 225 sq. ft. wrap-around balcony with breathtaking views of Lake Ontario, providing the perfect spot to enjoy your morning coffee while watching the sunrise. Designed with modern living in mind, the bright and upgraded interior includes a versatile den ideal for a home office. The kitchen is beautifully appointed with stainless steel appliances, quartz countertops, a custom backsplash, an under-mount sink, and extended upper cabinets for added storage. The primary bedroom features a spacious walk-in closet, a 4-piece ensuite, and stunning south-facing views of the protected forest, which are especially captivating in the fall. The second bedroom, conveniently located next to the second full bathroom, also enjoys serene forest views. Both bathrooms are enhanced with quartz countertops and under-mount sinks. Additional highlights include a coat closet that can double as a pantry and the rare offering of two parking spaces. Residents benefit from exceptional amenities, including a fitness centre, outdoor pool with hot tub and loungers, a stylish party room with BBQs and outdoor space, 24-hour concierge service, and a secure parcel delivery system. Ideally located just minutes from the Pickering GO Station, Highway 401, the Pickering waterfront trail, excellent schools, parks, restaurants, and shopping, this move-in-ready home perfectly combines luxury, convenience, and natural beauty. No pets, No smoking. (id:7526)
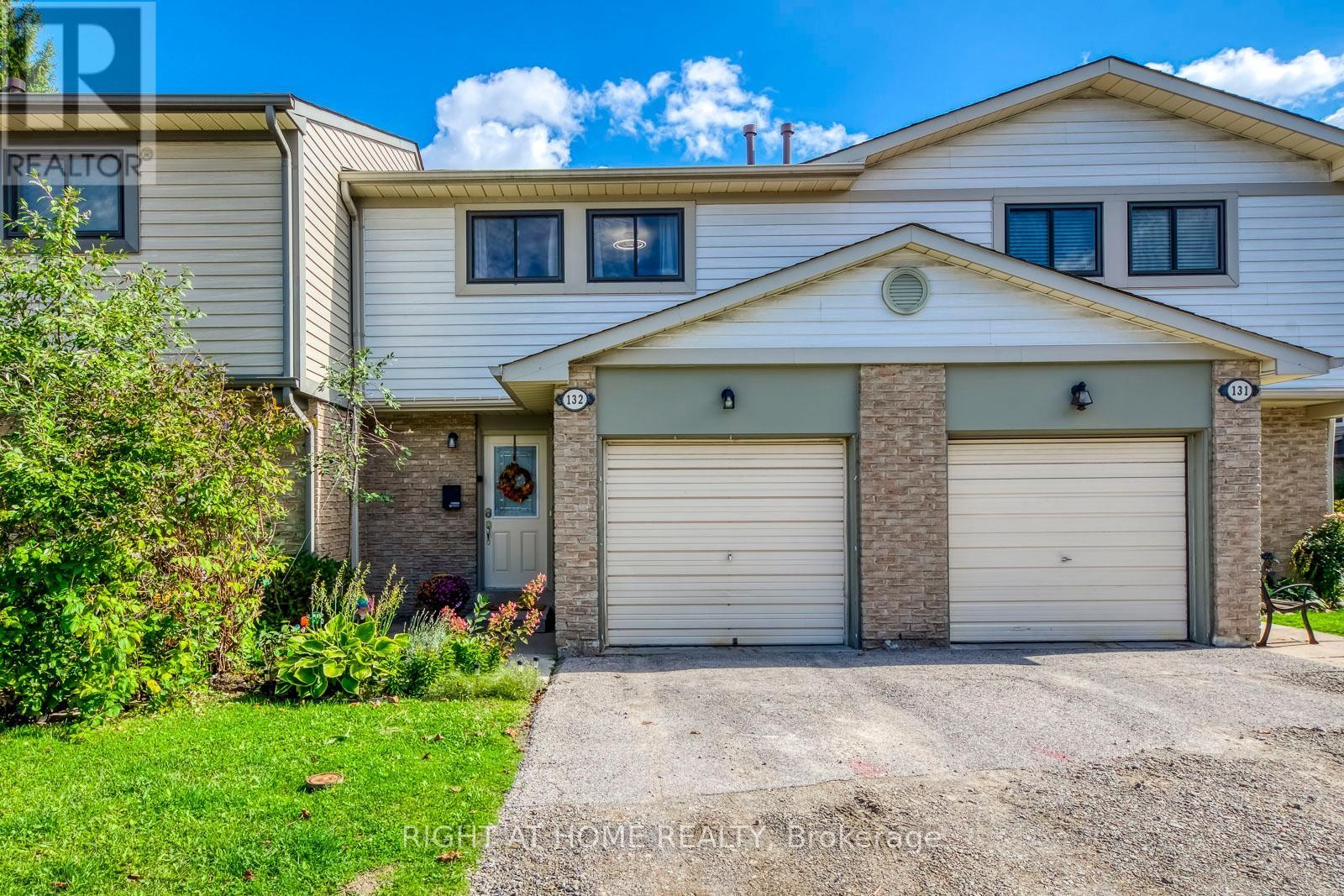
132 ASHTON CRESCENT
Brampton (Central Park), Ontario
Listing # W12444718
$669,900
3 Beds
2 Baths
$669,900
132 ASHTON CRESCENT Brampton (Central Park), Ontario
Listing # W12444718
3 Beds
2 Baths
Welcome to 132 Ashton Crescent! This stunningly renovated 3-bedroom, 3-washroom condominium townhouse is a true showpiece in Brampton's sought-after Central Park community. Immaculate, move-in ready, and carpet-free throughout, the home features premium wide-plank hardwood floors, smooth ceilings, and energy-efficient LED pot lights. The bright, open-concept main floor is anchored by a chefs kitchen with quartz counters, subway tile backsplash, stainless steel appliances, ceramic flooring, and built-in cabinetry. The upper level offers generously sized bedrooms with oversized picture windows, abundant natural light, and a primary suite with two large windows and double closets. Bathrooms are professionally renovated with quartz counters, glass enclosures, and pot lights. The fully finished lower level is a versatile retreat with a wide open recreation room, home theatre with projector, and a beautifully finished 3-pc washroom featuring a glass walk-in shower. Additionally, the home includes a gas furnace, A/C and tankless water heater all OWNED. Step outside to a manicured backyard oasis with stone patio and landscaped gardens, perfect for entertaining or quiet relaxation. Pride of ownership shines throughout this residence. The well-managed complex provides outstanding amenities, including an outdoor pool and visitor parking. Located near schools, parks, Ellen Mitchell Community Centre, Professors Lake, shopping, and Brampton Civic Hospital, with easy access to transit, Bramalea GO, Zum, Highway 410, and just 20 minutes to Pearson Airport. A rare turnkey opportunity blending style, lifestyle, and convenience in one of Brampton's most family-friendly neighborhoods! Seeing is believing! Show to your most discerning clients! (id:7526)

400 ALBERTA STREET
Welland (Lincoln/Crowland), Ontario
Listing # X12442176
$2,250.00 Monthly
3 Beds
2 Baths
$2,250.00 Monthly
400 ALBERTA STREET Welland (Lincoln/Crowland), Ontario
Listing # X12442176
3 Beds
2 Baths
For Lease. 2 STOREY Bungalow Townhouse, offers a beautiful 3-bedroom, 2-FULL Bathroom that combines modern design. It sounds like a fantastic property! The Denies Homes in the Community main floor primary bedroom with an ensuite full washroom is a great feature, along with high ceilings and stylish finishes throughout. The modern kitchen with quartz countertops and an open concept layout makes it perfect for entertaining, Laundry on the Main floor. Plus, being close to major amenities adds to its appeal. If you have any questions or need more details about this home, feel free to ask! (id:7526)
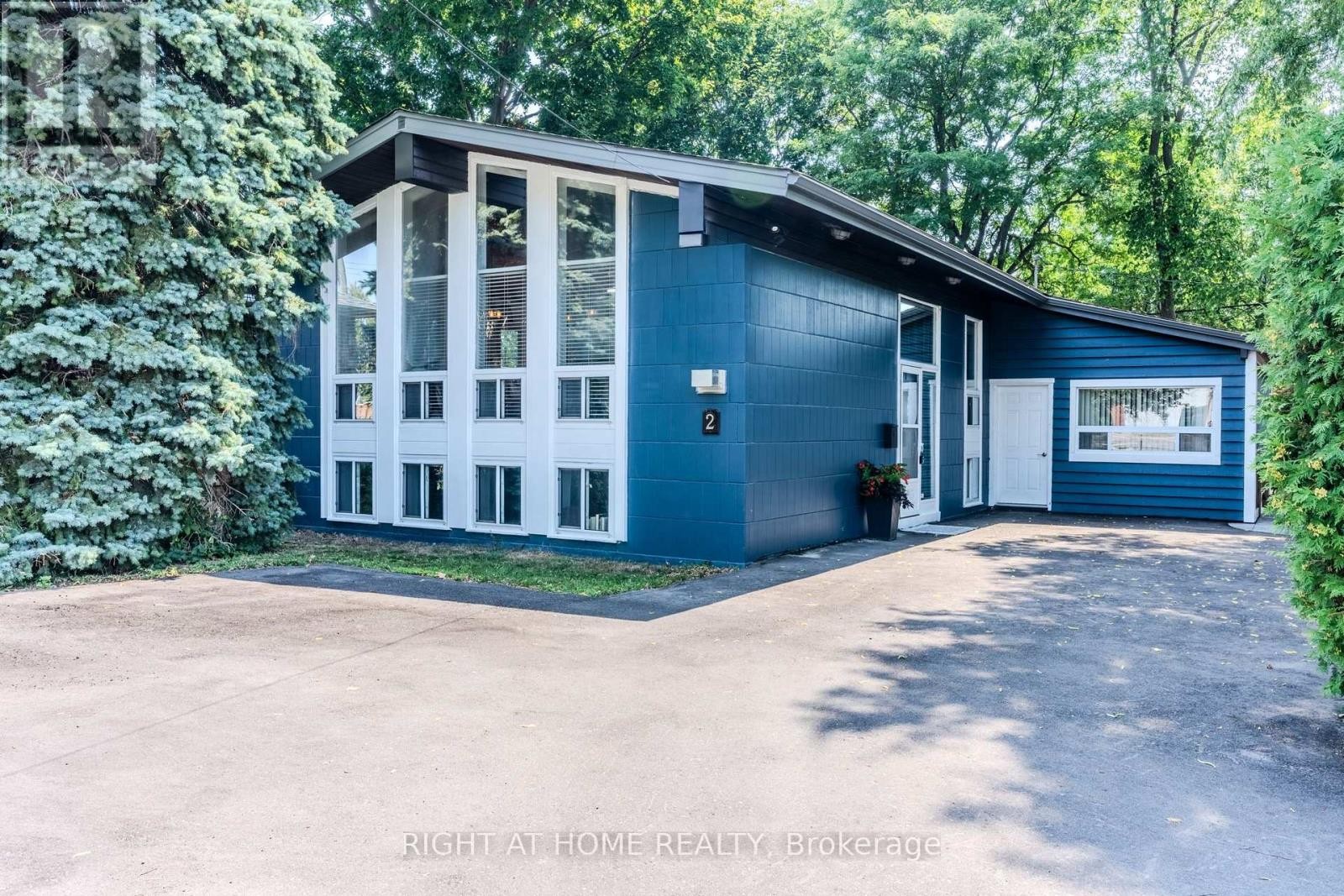
2 PRINCE CHARLES DRIVE
Halton Hills (Georgetown), Ontario
Listing # W12442251
$1,049,000
3+2 Beds
3 Baths
$1,049,000
2 PRINCE CHARLES DRIVE Halton Hills (Georgetown), Ontario
Listing # W12442251
3+2 Beds
3 Baths
The Bungalow You've Been Waiting For Stylish, Spacious & Ready to Move In! Tucked away on a large, private corner lot, this 3+2 bedroom turn-key bungalow is the perfect blend of modern upgrades and timeless charm. From the moment you arrive, you'll feel the pride of ownership in every detail. Step inside to soaring cathedral ceilings, hardwood floors and an open-concept living and dining space that feels both grand and welcoming. Sunlight pours in through an operable skylight, illuminating your chef-inspired kitchen complete with a large breakfast bar and brand-new appliances all designed for effortless entertaining. In cooler months, gather around the cozy gas fireplace, and in warmer weather, step out to your private balcony for morning coffee or evening wine under the stars. But the beauty of this home doesn't stop on the main floor. A separate entrance leads to a spacious in-law suite ideal for extended family, guests, or even income potential. Bonus room in basement can be used as extra living space or potentially be created into a studio apt. Includes the lovely built-in closets for extra storage. There are two 3 pc Baths and above grade windows. The furnace has been recently serviced for peace of mind. Workshop can be converted into a separate home office. The large beautiful yard is lined with hedges and 8ft fence for extra privacy. Whether you're hosting holiday dinners, enjoying quiet mornings, or creating memories with loved ones, this home delivers space, comfort, and flexibility in one perfect package. With its turn-key condition, prime location, and thoughtfully designed layout, all that's left to do is move in and start living the lifestyle you've dreamed of. Come to Georgetown where charm and beauty meet. Where quaint streets, lush trails, and a warm sense of community make it a place you instantly want to call home. Life is better here! (id:7526)

400 ALBERTA STREET
Welland (Lincoln/Crowland), Ontario
Listing # X12442180
$554,000
3 Beds
2 Baths
$554,000
400 ALBERTA STREET Welland (Lincoln/Crowland), Ontario
Listing # X12442180
3 Beds
2 Baths
Welcome to a stunning, carpet-free, move-in-ready freehold townhome in the highly desirable New Alberta community of Welland. This beautifully finished bungalow loft layout boasts three spacious bedrooms and two full bathrooms, with high ceilings and an open-concept living space that invites natural light and modern comfort. The main floor features a convenient primary suite, full bath, and a mainfloor laundry, while the second level offers two additional bedrooms and another full bathroomideal for family or guests. A separate basement entrance and rough-in for a future bathroom provide excellent in-law suite or rental income potential. Nestled close to Highway 406 and all essential amenities, this home is just a 27-minute drive to Niagara Falls, 12 minutes to Niagara College, and 19 minutes to Brock University. With easy access to schools, shopping, transit, and recreation, this thoughtful design in a growing community offers both immediate enjoyment and long-term value (id:7526)

55 COWAN ROAD N
Brampton (Brampton West), Ontario
Listing # W12442487
$829,000
3 Beds
3 Baths
$829,000
55 COWAN ROAD N Brampton (Brampton West), Ontario
Listing # W12442487
3 Beds
3 Baths
This bright, beautifully renovated home features vaulted ceilings, laminate flooring, and abundant natural lighthelping you save on energy while creating a warm, uplifting atmosphere. With 3 bedrooms, 2.5 bathrooms, updated basement with separate entrance (through the Garage),a family room and den, youll have plenty of flexible space for In-laws or home office, Ac 2025,Driveway 2025, Washer & Dryer 2024 and much more... (id:7526)

3 TRAVESSA DO OCEANO
Portugal, Ontario
Listing # X12442635
$3,935.00 Monthly
2 Beds
3 Baths
$3,935.00 Monthly
3 TRAVESSA DO OCEANO Portugal, Ontario
Listing # X12442635
2 Beds
3 Baths
Luxury Townhouse in Albufeira: Your New Home Awaits!Available starting September 1st for long-term annual rental.Discover this stunning luxury townhouse, perfectly situated for the ultimate blend of convenience and tranquility. A private two-car garage with direct access to your home means parking is never a worry, but with everything you need just a short walk away, you might not even need a car! The property is centrally located near banks, supermarkets, and the beach.The ground floor features a modern, fully equipped kitchen and a spacious living room that opens onto a large south-facing terrace. This is the perfect spot to relax with incredible views of the pool, garden, and ocean. A guest restroom is also on this level for convenience.Upstairs, you'll find two beautiful en-suite bedrooms. The master bedroom, facing south, offers breathtaking panoramic ocean views right from your bed, along with a private balcony ideal for enjoying the scenery. Fall asleep to the gentle sound of waves and wake up to a stunning sunrise! The two large rooftop terraces are perfect for entertaining, with a BBQ area and incredible views of the ocean, Inatel beach, and the charming Old Town. Imagine watching the New Year's fireworks from the comfort of your own home!The townhouse comes fully furnished, including three large smart TVs and high-speed fiber optic internet. Please note that all utilities (electricity, water, gas, and TV/internet) are the responsibility of the tenant. (id:7526)

1607 - 5 SHADY GOLFWAY
Toronto (Flemingdon Park), Ontario
Listing # C12443283
$559,800
3 Beds
2 Baths
$559,800
1607 - 5 SHADY GOLFWAY Toronto (Flemingdon Park), Ontario
Listing # C12443283
3 Beds
2 Baths
Location, Location! Everything within minutes. Offers Are Welcome Anytime! Condo fees include everything even internet! This spacious 3-bedroom open concept condo features a beautiful kitchen with granite countertops, granite breakfast bar, stainless steel appliances, and plenty of cupboards. Step out onto the large, cozy balcony and enjoy a gorgeous cityscape view of downtown. Convenience at your doorstep: TTC stop right in front of the building, walk to the upcoming Don Valley Station LRT, or hop on the DVP in minutes. Just 10 minutes to Costco, Home Depot, and other major big box stores. Surrounded by a golf course, ravines, and scenic trails. Plenty of shopping nearby, a family-friendly community, and move-in ready comfort. This property truly has it all! Priced for a quick sale. "AS IS" Sale. Motivated Seller (id:7526)
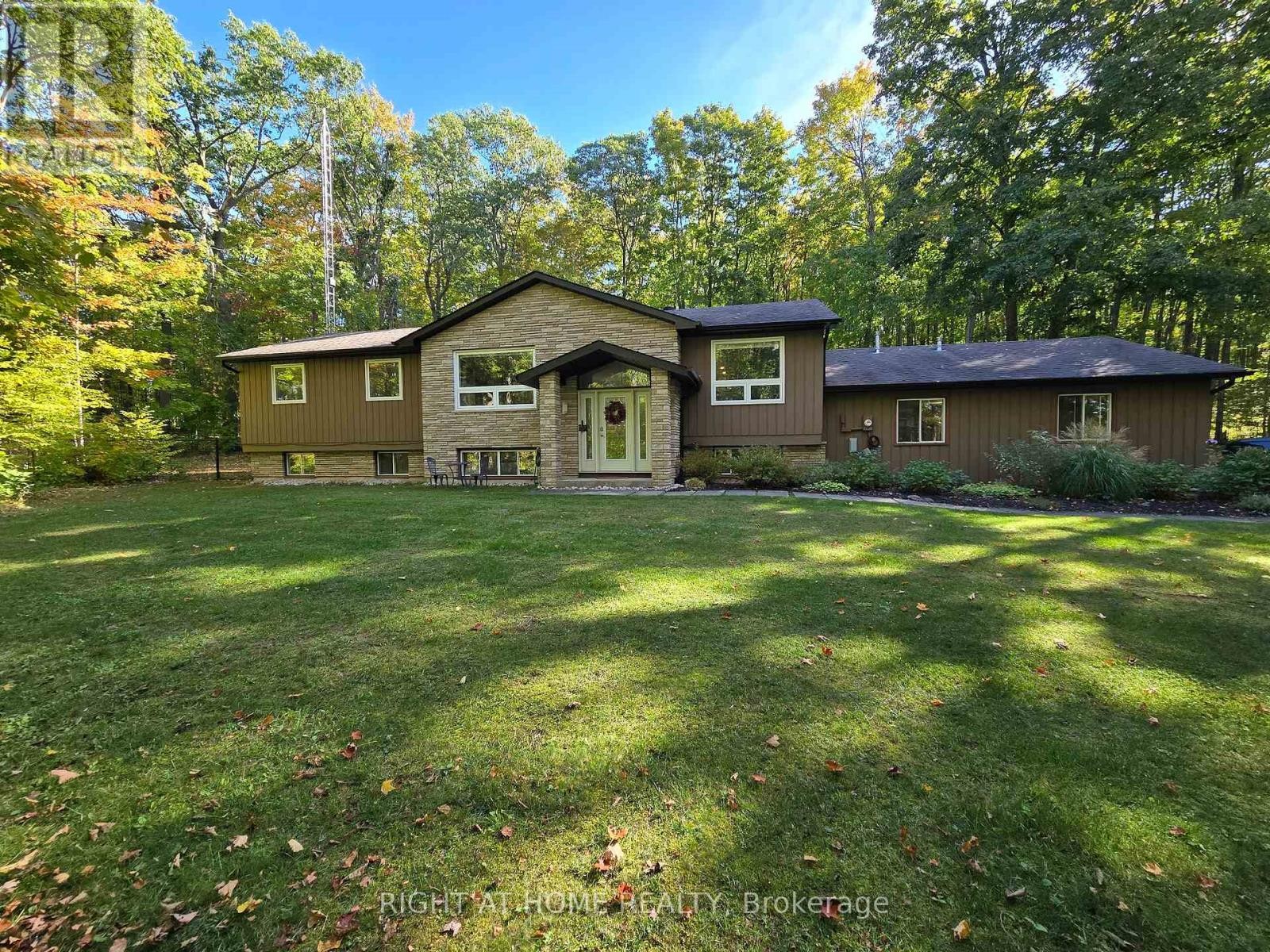
11 WOODLAND CRESCENT
Oro-Medonte, Ontario
Listing # S12443561
$1,595,000
3+3 Beds
4 Baths
$1,595,000
11 WOODLAND CRESCENT Oro-Medonte, Ontario
Listing # S12443561
3+3 Beds
4 Baths
Welcome to this exceptional, one-of-a-kind home in the highly sought-after community of Simcoe Estates. Situated on a private, mature lot spanning over two acres, this residence offers the perfect blend of luxury and tranquility. Step inside to a naturally bright, open-conceptliving space. Gleaming hardwood floors, recessed pot lights, and a stunning glass railing onthe oak staircase create a sophisticated, modern atmosphere. It boasts custom storage units, a beautiful waterfall-edge quartz counter and backsplash, and a cozy gas fireplace that seamlessly connects to the living room. From the living area, walk out to a magnificent three-tiered deck, ideal for enjoying the surrounding natural beauty. After a long day, retreat to the spa-like primary bathroom, complete with heated floors, a large soaker tub, and are freshing rain shower. (id:7526)
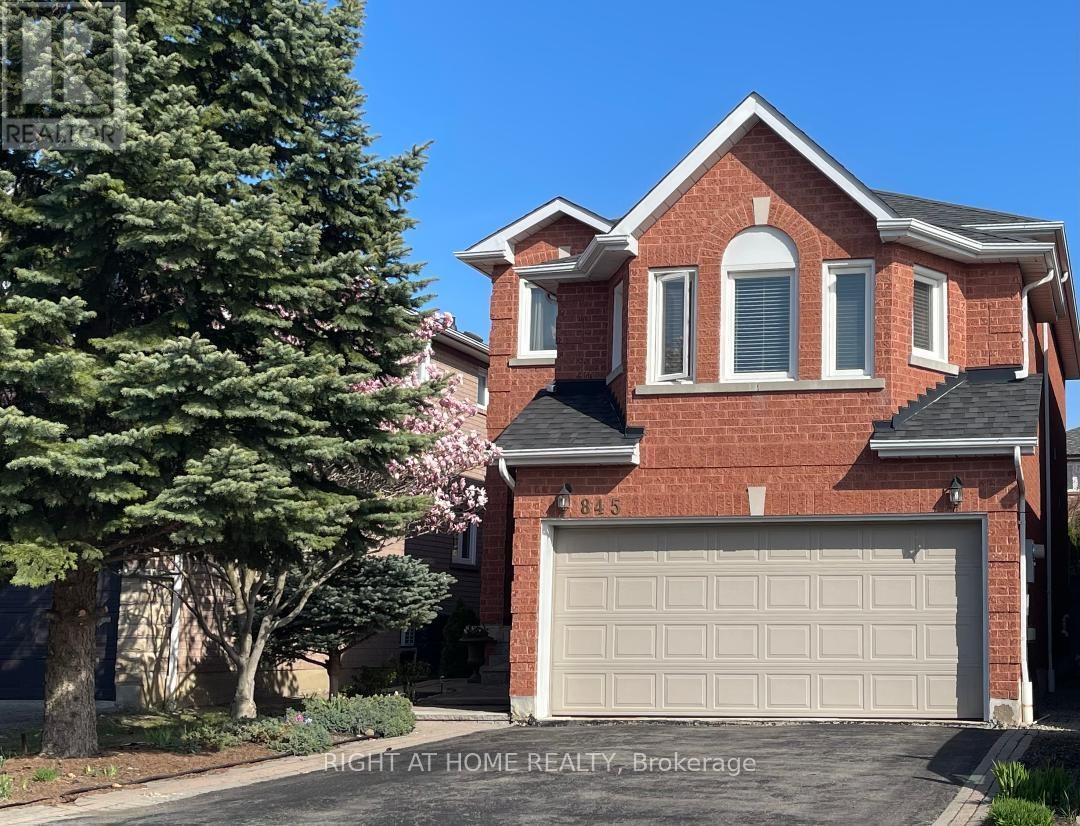
845 MAYS CRESCENT
Mississauga (East Credit), Ontario
Listing # W12443537
$1,199,000
3 Beds
3 Baths
$1,199,000
845 MAYS CRESCENT Mississauga (East Credit), Ontario
Listing # W12443537
3 Beds
3 Baths
Gorgeous Detached 3 Bedroom 2 Storey in Sought After Area & Street. Minutes to Heartland Town Centre & Hwy 401, Schools And Parks. 2,006 Sqft above grand plus 720 Sqft basement (with a rough-in ready for a washroom). This Detached House Is The Perfect Place To Call Home. It features a huge family room with a gas fireplace, a combined living and dining space, an eat-in kitchen with SS appliances, a quartz countertop, and a walk-to-deck. Master Bedroom With 4 Pc Ensuite and W/I Closet. All hardwood floors throughout. Upgraded bathroom, light fixtures. The two-car garage has access from inside and a possible separate door from the basement to the outside, and a fully fenced, good-sized south-facing backyard. Take advantage of this one, which is ideal for a growing family. (id:7526)

815 - 4055 PARKSIDE VILLAGE DRIVE
Mississauga (Creditview), Ontario
Listing # W12443637
$2,800.00 Monthly
2 Beds
2 Baths
$2,800.00 Monthly
815 - 4055 PARKSIDE VILLAGE DRIVE Mississauga (Creditview), Ontario
Listing # W12443637
2 Beds
2 Baths
Beautiful Spacious Two Bedroom Corner Suite. Laminate Floors Throughout, Kitchen Stone Counters And Stainless Steel Kitchen Appliances. 784 Sq Ft As Per Builder Floor Plans. Close To Square One. Sheridan College, Close To Major Highways And Steps To Mi Way Direct Bus. Minutes To 403 & 401. Concierge, Exercise Room, Yoga Party Room 24 Hr Security, Visitor Parking And Much More !! (id:7526)

UPPER - 1618 CORKSTONE GLADE
Mississauga (Rathwood), Ontario
Listing # W12443839
$2,900.00 Monthly
3 Beds
1 Baths
$2,900.00 Monthly
UPPER - 1618 CORKSTONE GLADE Mississauga (Rathwood), Ontario
Listing # W12443839
3 Beds
1 Baths
Welcome to Your New Home on Corkstone Glade! Discover the perfect blend of comfort and convenience in this spacious 3-bedroom home nestled in the serene and sought-after neighbourhood on Corkstone Glade. This beautiful 1500-square-foot residence offers everything you need for a relaxed lifestyle, making it an ideal choice for families and professionals alike. The inviting open-concept living room and dining area provide a perfect setting for entertaining guests or spending quality time with family. The layout allows for versatile furniture arrangements, making it easy to create a space that suits your lifestyle. The kitchen is a true highlight, offering ample counter space and plenty of storage to satisfy any home chef's needs. Large windows flood the room with natural light, creating a warm and welcoming atmosphere where culinary creativity can flourish. Enjoy the luxury of a private entrance that provides both security and privacy, as well as a designated parking space for one car. Enjoy easy access to nearby parks and green spaces, perfect for weekend picnics. The neighbourhood is also home to reputable schools, making it an excellent choice for families with children. (id:7526)

1323 CHEE CHEE LANDING
Milton (FO Ford), Ontario
Listing # W12443743
$3,200.00 Monthly
3 Beds
4 Baths
$3,200.00 Monthly
1323 CHEE CHEE LANDING Milton (FO Ford), Ontario
Listing # W12443743
3 Beds
4 Baths
Beautifully upgraded, park-facing 2-storey townhouse on a deep lot with no sidewalk, offering extra parking and excellent curb appeal! Open-concept layout with 9' ceilings, hardwood floors, upgraded tiles, and a hardwood staircase. Features 2,215 sq. ft. of living space with 1,701 sq. ft. above grade & 514 sq. ft. builder-finished basement. Modern kitchen with quartz countertops, breakfast bar, and stylish backsplash. Bright Great Room with walk-out to backyard. Spacious foyer with garage entry and direct backyard access through the garage. Primary bedroom boasts a 4-pc ensuite and walk-in closet. Builder-finished basement provides additional living space, ideal for a family room, office, recreation area, or guest suite with full washroom perfect for growing families. Situated in a sought-after neighborhood close to schools, shopping, highways, public transit, parks, and more. A perfect blend of style, space, and convenience just move in and enjoy! (id:7526)
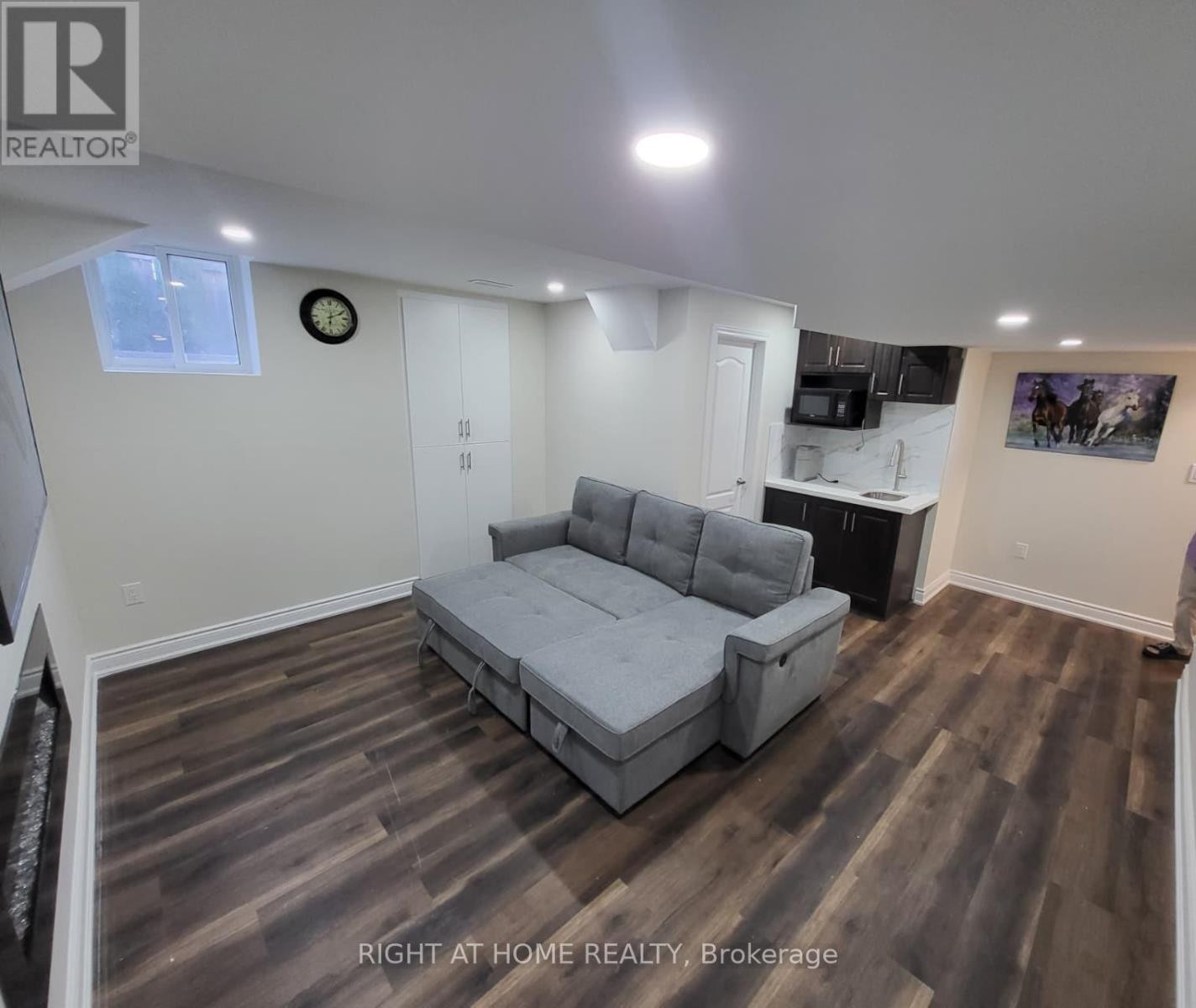
BSMNT #2 - 5457 MEADOWCREST AVENUE
Mississauga (Churchill Meadows), Ontario
Listing # W12442065
$1,500.00 Monthly
1 Beds
1 Baths
$1,500.00 Monthly
BSMNT #2 - 5457 MEADOWCREST AVENUE Mississauga (Churchill Meadows), Ontario
Listing # W12442065
1 Beds
1 Baths
Brand New Never Lived in Fully Furnished Basement Unit in the Prestigious Churchill Meadows Area. Utilities and Internet included. Close to all amenities, transit, schools, highway access. (id:7526)
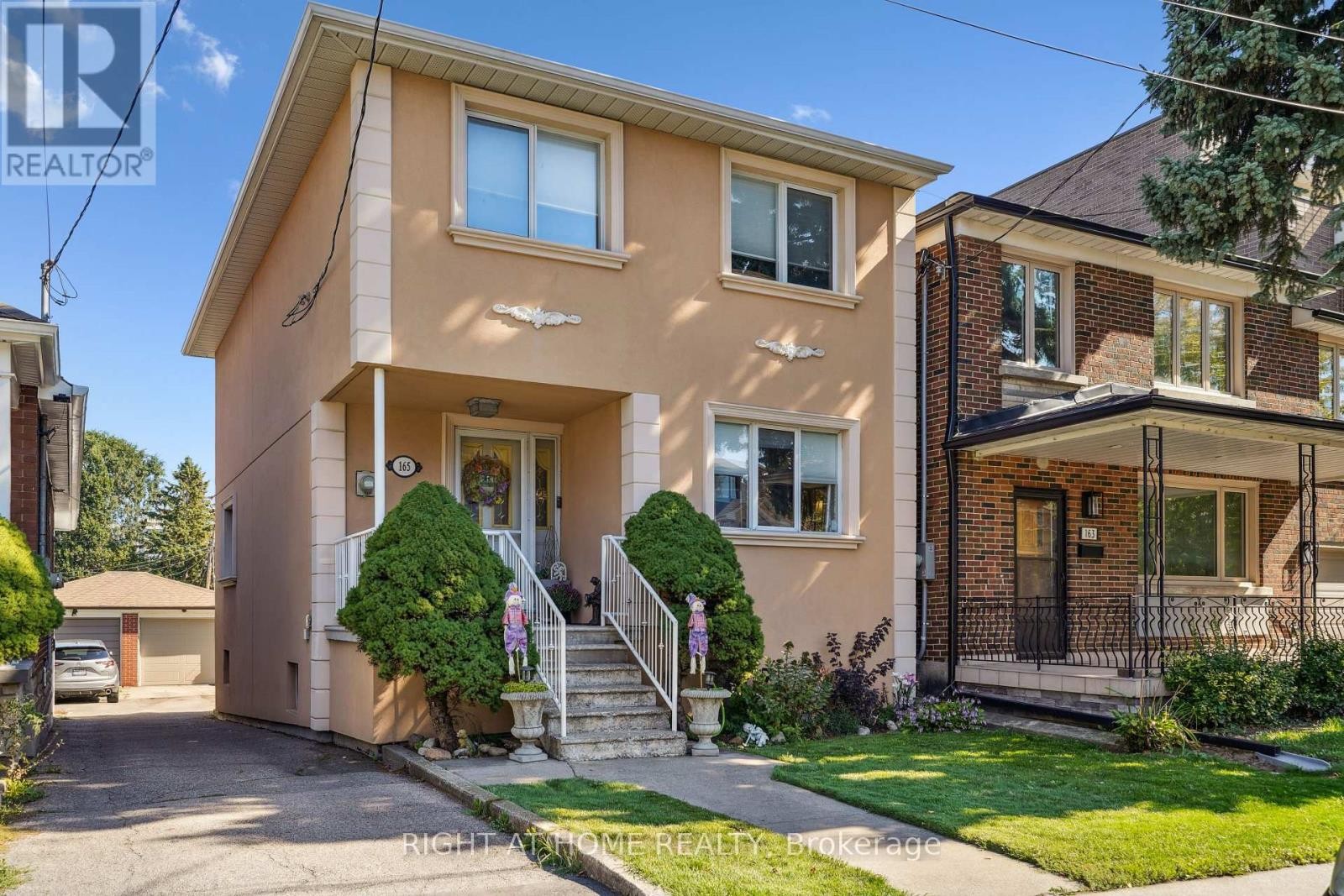
165 LOCKSLEY AVENUE
Toronto (Briar Hill-Belgravia), Ontario
Listing # W12442115
$999,900
3 Beds
2 Baths
$999,900
165 LOCKSLEY AVENUE Toronto (Briar Hill-Belgravia), Ontario
Listing # W12442115
3 Beds
2 Baths
Spacious and Stunning Upgraded Home in Prime Location! Modern Kichen With Gas Stove and Ceramic floor Large Principal Rooms with Oak Staircase Separate Entrance to Possible.In law Suite. Detached Garage with Deck Overlooking the Garden. Close to all Amenities! (id:7526)
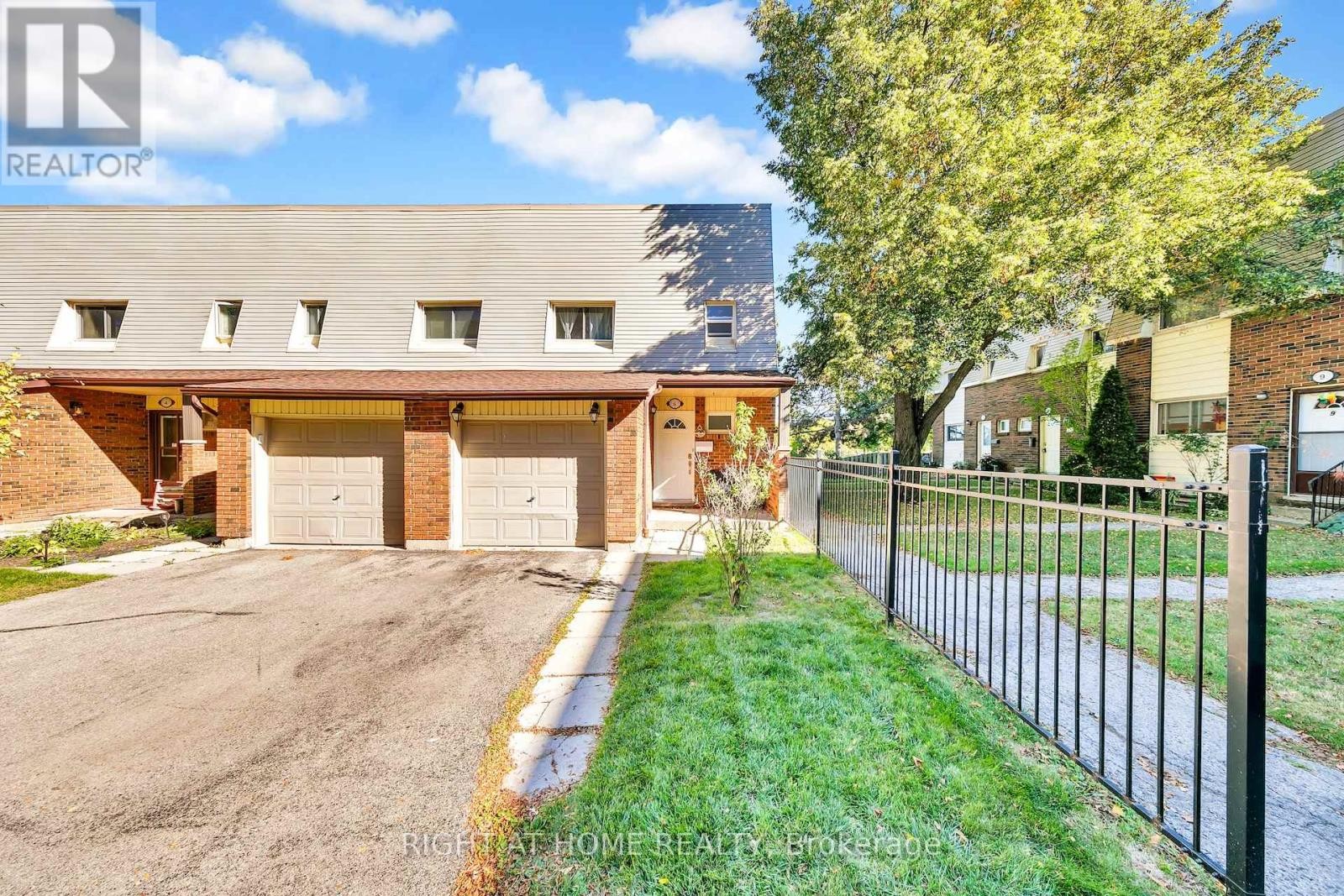
6 - 1460 GARTH STREET W
Hamilton (Falkirk), Ontario
Listing # X12442025
$539,900
3+1 Beds
3 Baths
$539,900
6 - 1460 GARTH STREET W Hamilton (Falkirk), Ontario
Listing # X12442025
3+1 Beds
3 Baths
Discover this stunning beautiful, fully renovated 3 bedroom, 2.5 bathroom condo townhome in the quite desirable west mountain location. Kitchen counter top changed to marble, no carpet in the house. All stairs changed from carpet to laminate. Full 3 pc washroom in the basement. Washer & Dryer changed in 2024. New flooring on 1st floor. Condo fee includes Internet . Move in ready, this gem is an ideal opportunity for home buyers or investors seeking a rental property. Close to Parks, Transit, Schools, College, Churches, Shopping & Restaurants. (id:7526)


