Listings
All fields with an asterisk (*) are mandatory.
Invalid email address.
The security code entered does not match.
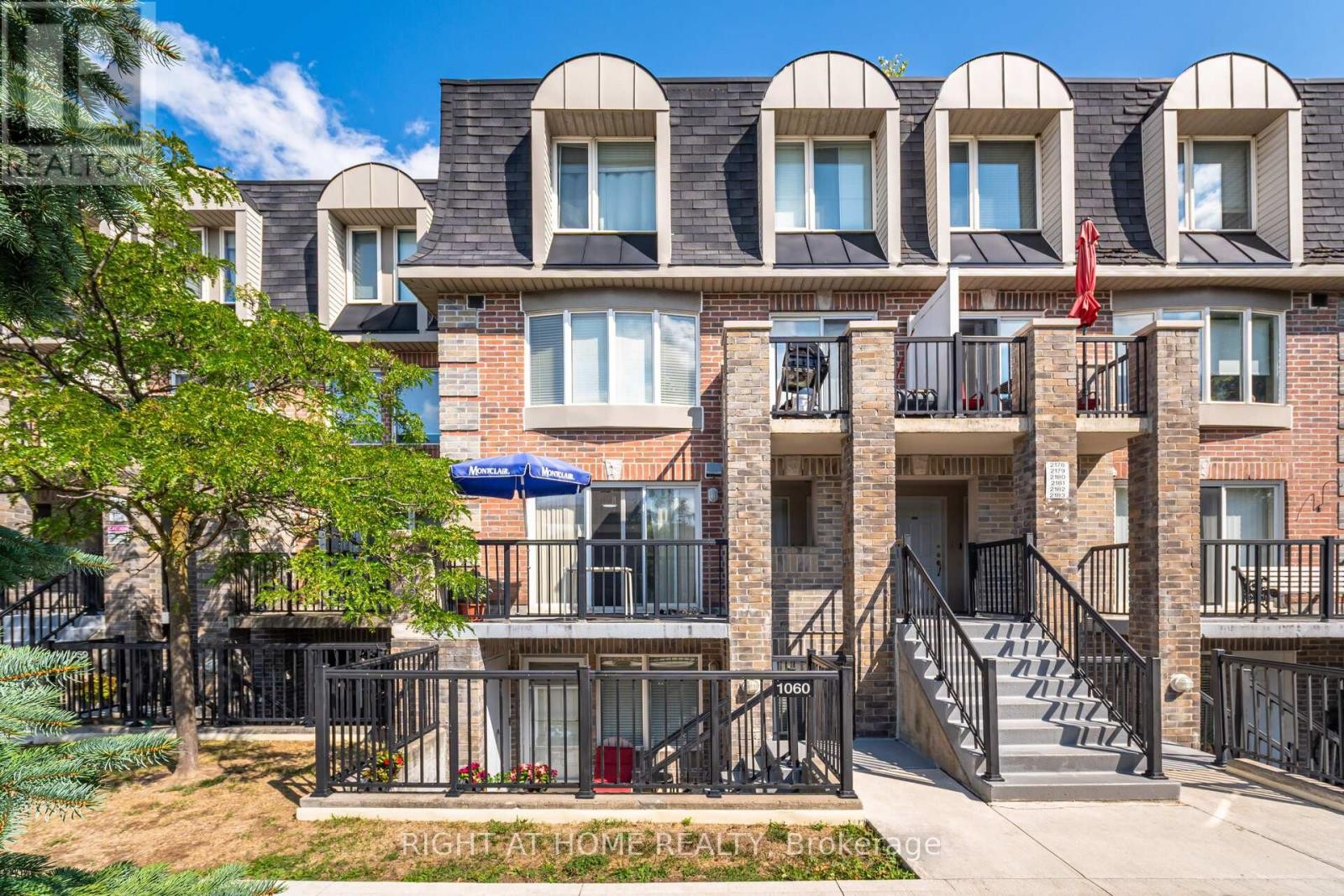
2178 - 95 GEORGE APPLETON WAY
Toronto (Downsview-Roding-CFB), Ontario
Listing # W12405733
$599,990
2 Beds
1 Baths
$599,990
2178 - 95 GEORGE APPLETON WAY Toronto (Downsview-Roding-CFB), Ontario
Listing # W12405733
2 Beds
1 Baths
Pride of ownership shines in this meticulously upgraded 2-bedroom gem, perfectly situated in the much sought after location of Downsview. Enjoy the convenience of being minutes to the 401, steps to public transit, and surrounded by top schools, shopping, and hospitals. Inside, discover a professionally curated space featuring top-tier laminate flooring, a brand new quartz kitchen, and a primary bedroom with a walk-in closet. The expansive private patio, accessible from both bedrooms, is an entertainer's dream. This is the ideal blend of modern luxury and unparalleled convenience. (id:7526)
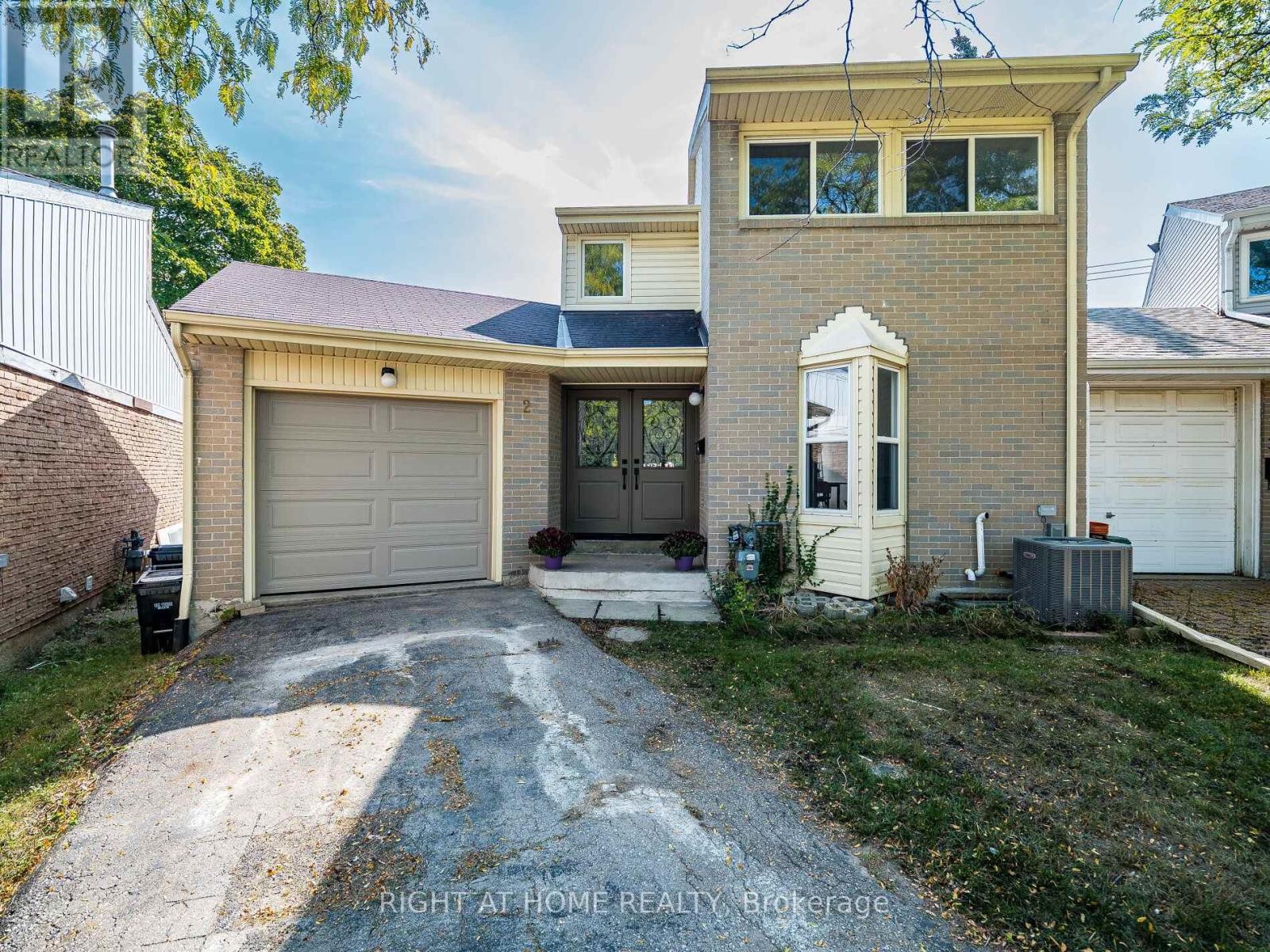
2 GILES COURT
Toronto (Mount Olive-Silverstone-Jamestown), Ontario
Listing # W12406490
$889,000
3 Beds
2 Baths
$889,000
2 GILES COURT Toronto (Mount Olive-Silverstone-Jamestown), Ontario
Listing # W12406490
3 Beds
2 Baths
Welcome to 2 Giles Court, a beautifully renovated 3-bedroom, 2-bathroom link home (connected at garage) on a large pie-shaped lot in a quiet, family-friendly court. This move-in ready home has been updated throughout and features brand new appliances, a bright and functional layout, and a modern kitchen with sleek finishes. The main floor includes a versatile den that can easily serve as a home office or additional bedroom. Upstairs you will find 3 bedrooms, including a spacious Primary bedroom. Plus a 4-pc Bath, provide comfort for the whole family, while the finished basement offers extra living or recreational space. Outside, the oversized backyard is perfect for entertaining, gardening, or creating your dream outdoor retreat. 100-Amp Electrical panel upgraded 2025, Garage door installed 2025, Front double-door installed 2025. Conveniently located near schools, parks, shopping, transit, and major highways. A fantastic opportunity for first-time buyers or growing families looking for a stylish home in Toronto. (id:7526)
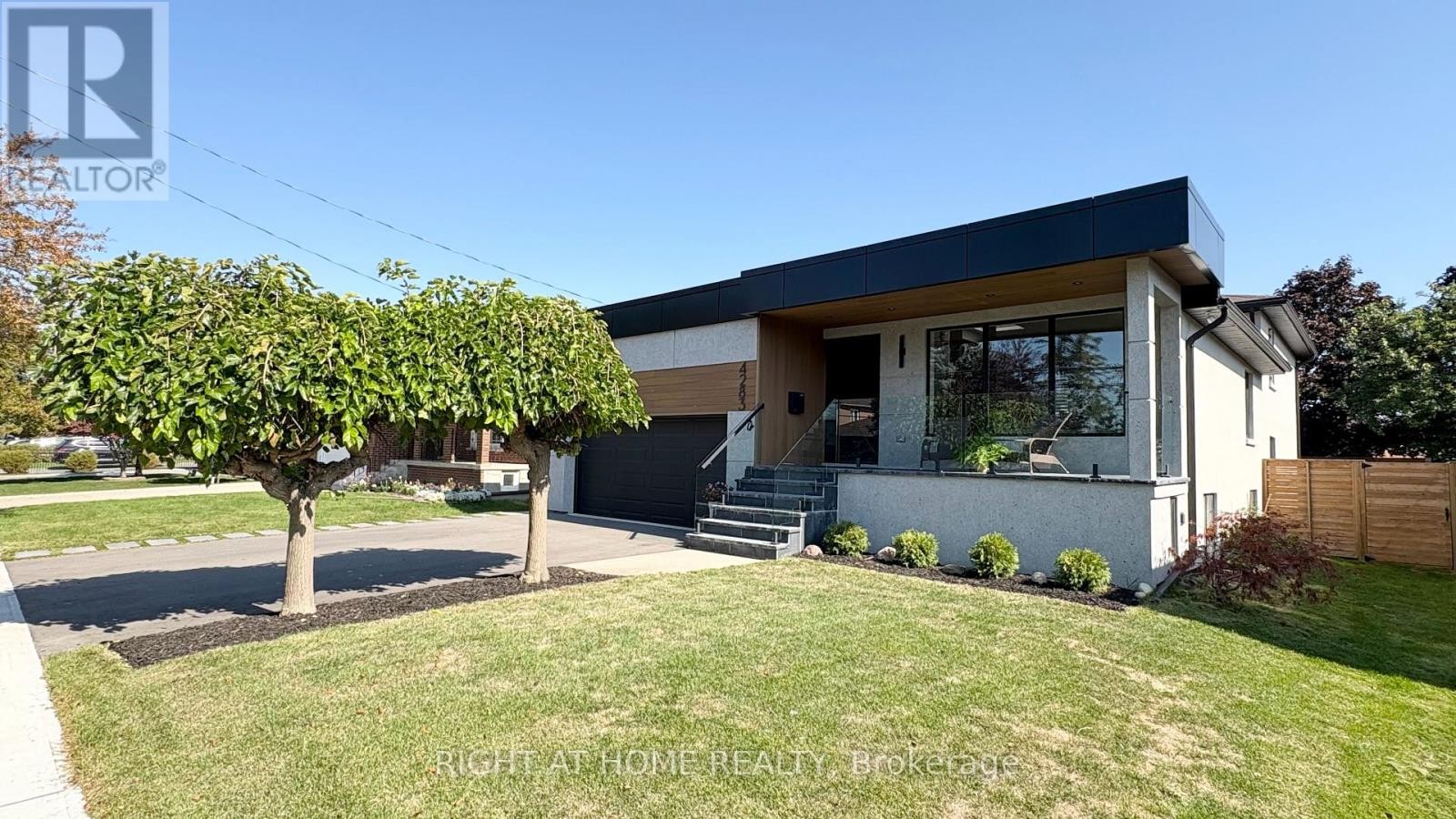
4283 WILCOX ROAD
Mississauga (Rathwood), Ontario
Listing # W12406763
$2,048,000
4+3 Beds
5 Baths
$2,048,000
4283 WILCOX ROAD Mississauga (Rathwood), Ontario
Listing # W12406763
4+3 Beds
5 Baths
Welcome to 4283 Wilcox Rd, a beautifully upgraded five-level backsplit with 4+3 bedrooms and 5 washrooms, perfectly situated on a quiet, family-friendly end street. This exceptional home combines modern design with everyday functionality, offering both comfort and versatility for families or investors alike. The upper unit comprises three levels and showcases four spacious bedrooms, three washrooms, a bright living room, and a family room with a walkout to the backyard. Throughout the home, you will find engineered hardwood flooring, elegant pot lights inside and out, two fireplaces, a four-camera security system, and direct garage access for added convenience. The main level features an airy open-concept design, where sunlight streams through large windows and a skylight, filling the living and dining areas and flowing effortlessly into a contemporary kitchen with custom cabinetry, sleek quartz countertops, and a generous island ideal for entertaining. The adjoining family room provides a cozy retreat with its fireplace and a walkout to a large deck overlooking the private, fully fenced backyard - the perfect setting for outdoor gatherings. Upstairs, the primary suite delights with two built-in closets and a private three-piece ensuite. A true highlight of this property is the expansive, legal two-level basement apartment offering more than 1,500 square feet of living space with eight-foot ceilings. It features three bedrooms, two washrooms, a separate laundry, and an open-concept living room with kitchen, plus a cold room, separate entrance, and a private fenced yard ideal for extended family, guests, or generating rental income. Located just minutes from Square One, City Centre, Highway 403, shopping, highly rated schools, public transit, and every major amenity, this home truly offers the best of Mississauga living. Don't miss your chance to own this exceptional property! Book your private showing today and make it yours! (id:7526)
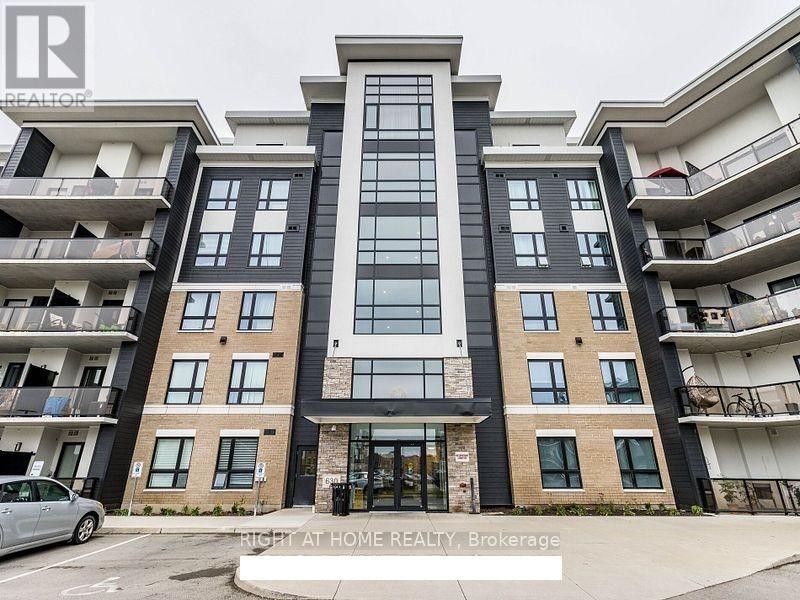
422 - 630 SAUVE STREET
Milton (BE Beaty), Ontario
Listing # W12406900
$2,595.00 Monthly
2 Beds
2 Baths
$2,595.00 Monthly
422 - 630 SAUVE STREET Milton (BE Beaty), Ontario
Listing # W12406900
2 Beds
2 Baths
Absolutely Stunning, Move-In Ready 2 Bedroom, 2 Full Bathroom Condo With 1 Parking & 1 Locker!This immaculate unit showcases pride of ownership. Featuring a modern open-concept design, floor-to-ceiling windows, and a sun-filled living space with walk-out to a private balcony. Gourmet kitchen with upgraded cabinets, stainless steel appliances, large island with breakfast bar, and ample storage. Spacious master with walk-in closet & spa-like 4-pc ensuite with glass shower & double undermount sinks. Rare 9 ceilings and unobstructed views provide an airy, elegant feel.Before possession, the unit will be professionally cleaned, including deep carpet cleaning. Residents enjoy premium building amenities such as a fully equipped fitness center, stylish party room, and a rooftop terrace with beautiful views. Ideally located in a peaceful, landscaped setting directly across from Irma Coulson Elementary School, with easy access to scenic trails, parks, and local amenities. Commuters will love the quick access to Highway 401 & Milton GO, while shops, restaurants, the library & hospital are just minutes away. (id:7526)
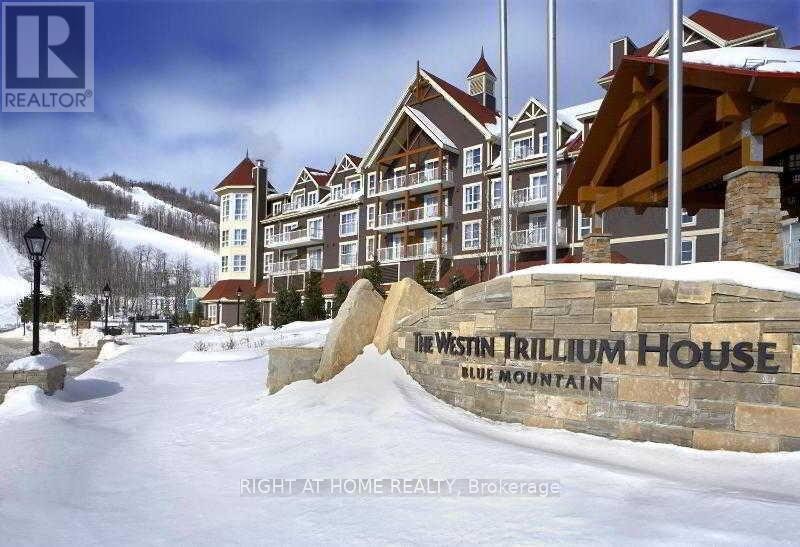
281/279 - 220 GORD CANNING DRIVE
Blue Mountains, Ontario
Listing # X12407011
$949,000
3 Beds
3 Baths
$949,000
281/279 - 220 GORD CANNING DRIVE Blue Mountains, Ontario
Listing # X12407011
3 Beds
3 Baths
Rarely offered 3-bedroom, 3-bath lock-off suite at The Westin Trillium House, Blue Mountain. Two separate units combine to create one of the largest and most flexible configurations in the building. Features full kitchen + kitchenette, multiple living areas, gas fireplaces, and space to comfortably sleep 10. Ideal for families or investors seeking dual-use flexibility live in one side, rent the other, or keep both together. Enjoy premium views of the Ski Hills. Exceptional direct access to ski lifts, village shops, dining, and year-round activities. Ownership grants use of valet service, room service, fitness centre, year-round outdoor heated pool, hot tub, sauna, underground parking, and on-site Oliver & Bonacini Café Grill. Optional revenue-generating rental program available with strong demand and liberal owner usage. 2% Village Association entry fee applies. HST in addition (may be deferred with HST number and rental pool enrollment). Suites 281 + 279 to be sold together. (id:7526)
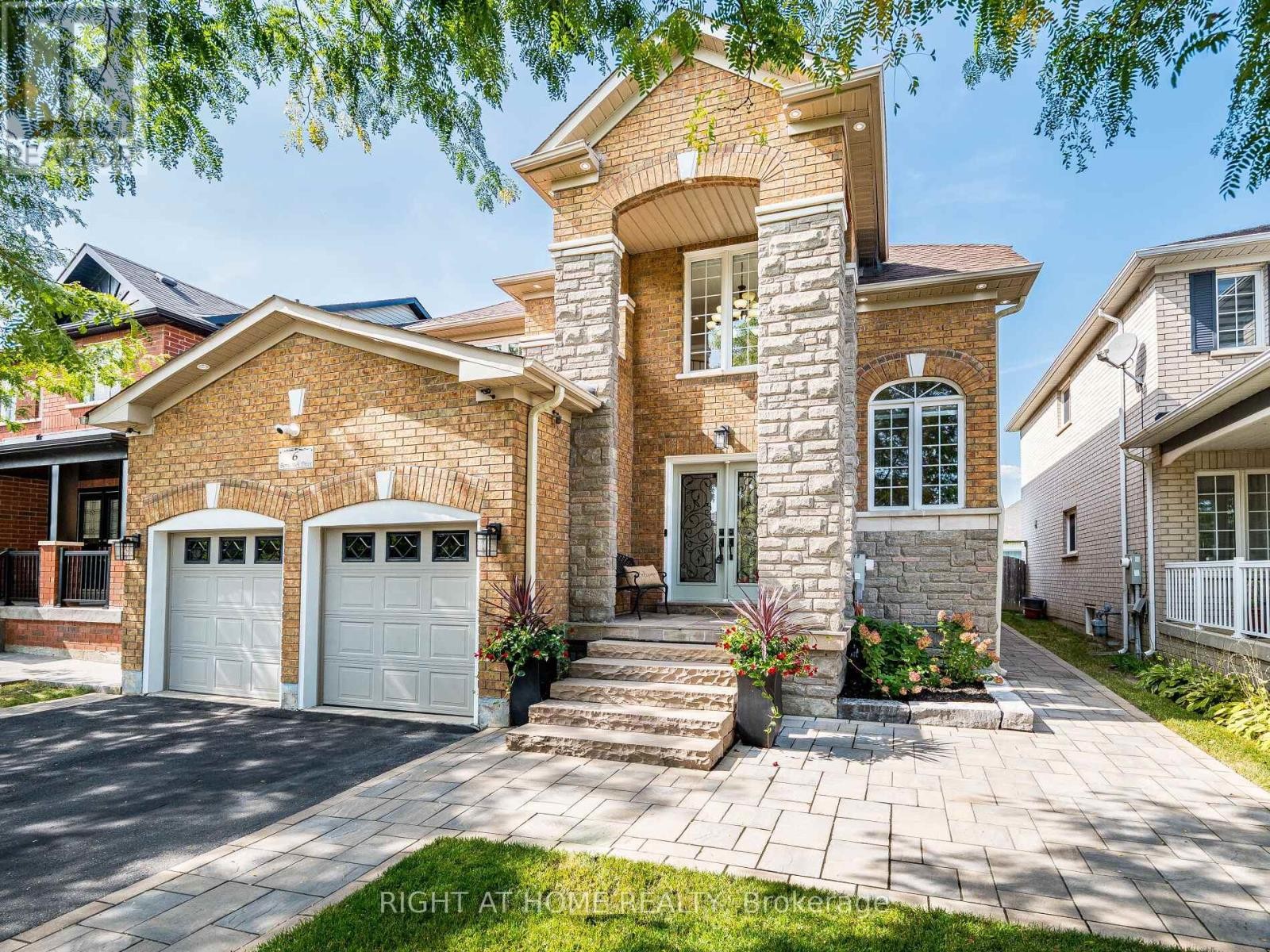
6 BERRYCREEK DRIVE
Brampton (Fletcher's Meadow), Ontario
Listing # W12407400
$1,189,900
4 Beds
4 Baths
$1,189,900
6 BERRYCREEK DRIVE Brampton (Fletcher's Meadow), Ontario
Listing # W12407400
4 Beds
4 Baths
Beautifully Upgraded and in Pristine Move-in Condition => Impressive Front Elevation with Show-Stopping Curb Appeal => Home Sits on a on a Sought After Exceptional D E E P LOT, Measuring 41 Feet x 109.91 feet - Offering the Ideal Balance of Space and Serene Privacy => Stunning Curb Appeal with an Inviting Open-to-Above Covered Front Porch with Flagstone Flooring, Elegant Stone Elevation & Interlock Walkways => A Double Door Entry to a Welcoming Two Storey Grand Foyer with Picture Windows & Remote Operated Zebra Blinds => Nine ft Ceiling Heights on the Main Floor => Crown Moulding, Hardwood Floors, Oak Staircase & Iron Pickets => Exquisite Custom-Built Showcase Units, Designed with Impeccable Craftsmanship => Combined Living Room & Dining Room Offering a Warm & Intimate Setting for Gatherings => Main Floor Fam Rm with a Stone-Bordered Fireplace & 2 Custom Built-In Display Units with Elegant Glass Shelving => Upgraded Family Size Kitchen with a Center Island; Featuring Solid Maple Wood Cabinetry, Extended Uppers with Crown Moulding, Undermount Pot Lights, Stylish Backsplash & Stainless-Steel Appliances => Walkout from the Breakfast Area to a Beautifully Landscaped Oversized Lot Featuring a Large Interlock Patio ideal for family Gathering and Entertaining => Main Floor Laundry Room with Direct Garage Access, Designer Custom Cabinetry & Quartz Counters => 2nd Floor Sitting retreat Overlooking the Grand Two-Story Foyer => MBR features an Upgraded 4-Piece Ensuite & a Custom-Built Dual Closets Complete with a Makeup Desk => Professionally Finished BSMT with Spacious Rec Room, Custom Built Wet Bar, Showcase Cabinets, Floating Shelves, Built-In Working Desk & a 3-Piece Bathroom; Perfect for a Growing Family => Interior & Exterior Pot Lights => Conveniently Located Close to Restaurants, Schools, Shopping, Parks, Fortinos, and the Cassie Campbell Community Centre => Truly a 10+ Home, Showcasing Exceptional Pride of Ownership ! ! ! (id:7526)
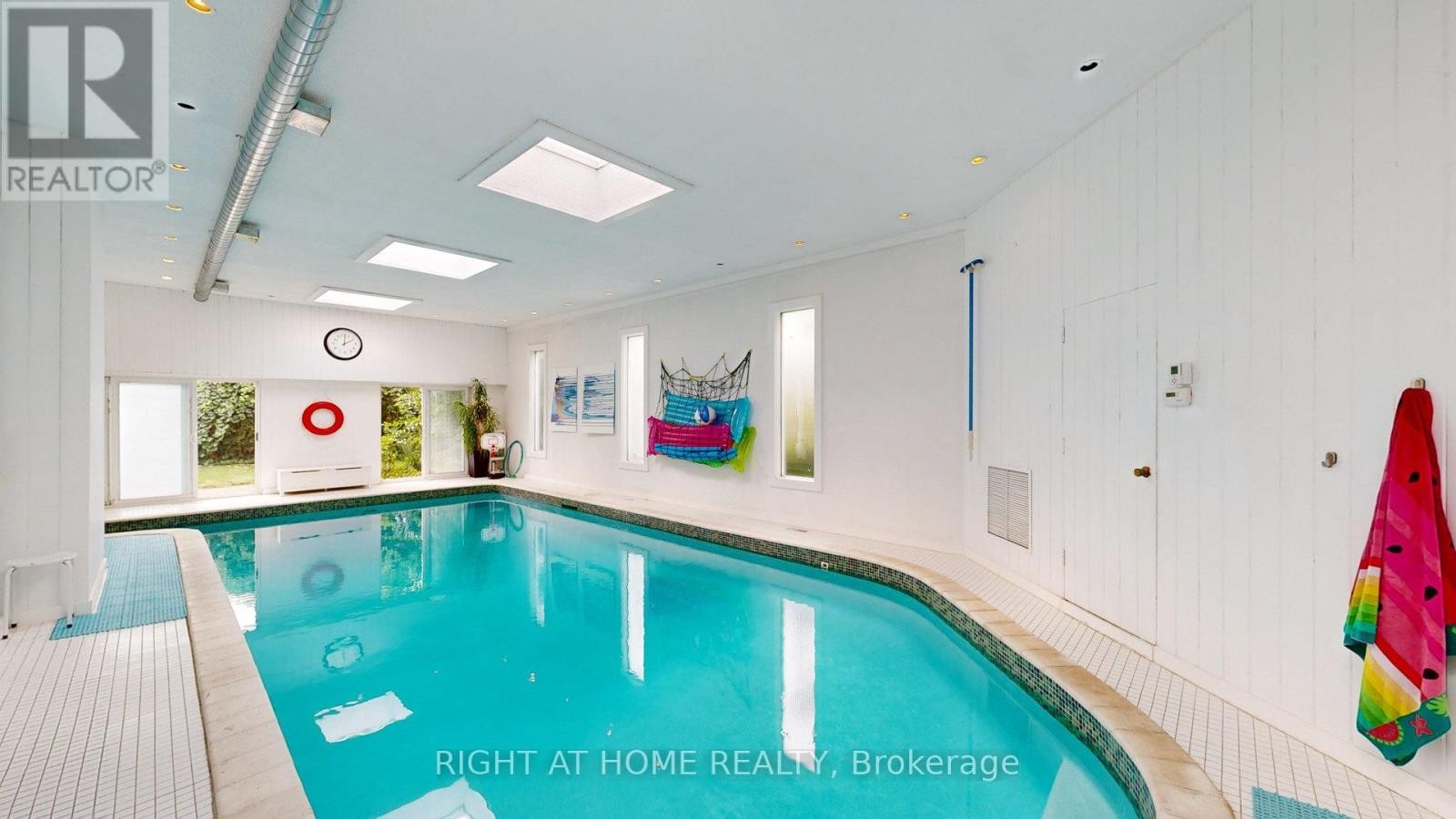
1492 AGNEW ROAD
Mississauga (Clarkson), Ontario
Listing # W12407372
$1,929,000
4 Beds
4 Baths
$1,929,000
1492 AGNEW ROAD Mississauga (Clarkson), Ontario
Listing # W12407372
4 Beds
4 Baths
Discover this exceptional opportunity to own a beautifully appointed home in the sought-after Clarkson community, and within the prestigious Lorne Park school district. Offering 3 bedrooms on the upper floor and a fourth bedroom on the main and 4 bathrooms, this property blends comfort, functionality, and resort-style living in one remarkable package. Step into a private spa experience featuring a full-sized heated indoor concrete pool, complete with skylights and a sauna perfect for year-round relaxation, recreation, and wellness. The home offers a modern open-concept kitchen outfitted with custom cabinetry and smart appliances, ideal for culinary enthusiasts and entertainers alike. This space provides both style and storage and is the true heart of the home. The primary suite serves as a serene retreat, offering built-in cabinetry and a renovated ensuite bathroom, combining comfort with sophistication. Entertainment is effortless with a fully equipped media room on the lower level, featuring a projector and screen for an immersive viewing experience. Whether hosting guests or enjoying a quiet night in, this space is designed to impress. The electrical in the home has been upgraded to a 200 amp panel and the home also offers a 240 kv plug in the garage for electric vehicle charging. Adjacent to the spa area, the family room showcases custom millwork, a dry bar with bar fridges and a wood-burning fireplace, creating a warm and inviting atmosphere. With direct access to the backyard and green space behind Hillcrest School, you'll enjoy both privacy and convenience. Additional highlights include: multiple walk-outs to outdoor spaces, cozy yet spacious layout, close proximity to transit, highways, shopping, and top-rated schools. This property is a rare gem offering contemporary amenities, generous living and entertaining spaces, and a lifestyle of comfort and relaxation all in a highly desirable location. (id:7526)
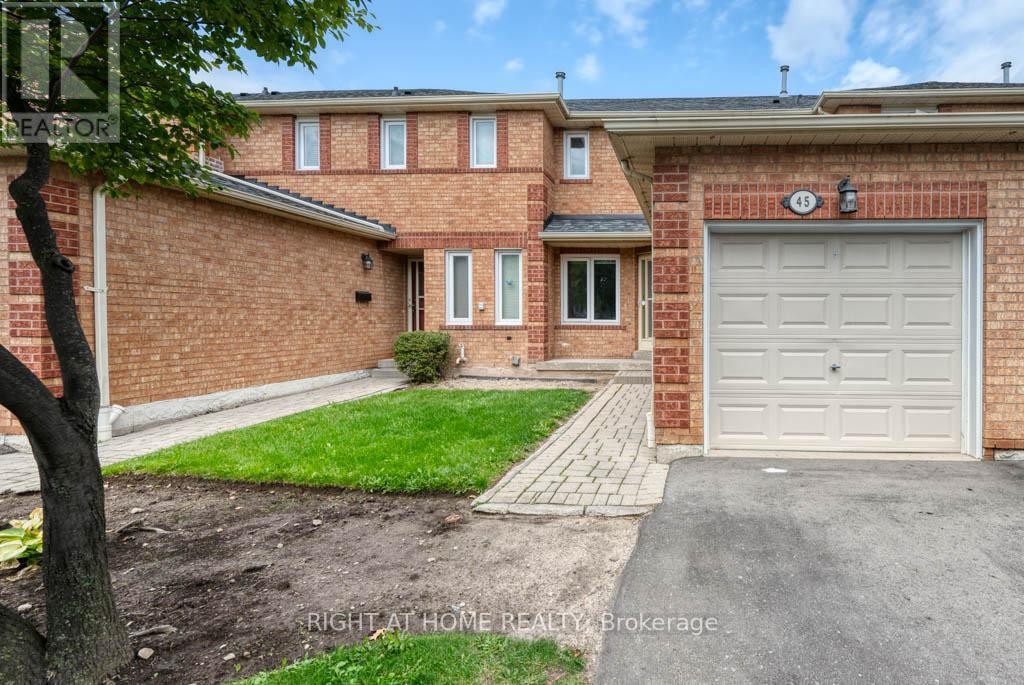
45 - 666 CONSTELLATION DRIVE
Mississauga (Hurontario), Ontario
Listing # W12405537
$2,900.00 Monthly
3+1 Beds
3 Baths
$2,900.00 Monthly
45 - 666 CONSTELLATION DRIVE Mississauga (Hurontario), Ontario
Listing # W12405537
3+1 Beds
3 Baths
Move in and live in a clean, well maintained 3 bedrooms/3 washrooms townhouse in a very convenient location. Walking distance to Mavis mall that includes (NO Frills, Esso Gas station, Family Doctor's clinic, Pharmacy, Dentist, restaurants - Mc Donalds, Baskin Robins, Burritos, Pizzas and much more). Transit at your door step. One direct bus #35 (Mi-Way) to Islington Subway. Mi-way transit stop right outside the complex that takes you to Square one Mall, Square one Bus Terminal (GO and Mi-way transit), Sheridan College, Celebration square, YMCA and much more. Walking distance to schools and parks. Close proximity to Heartland Town Centre. The complex is a cul-de-sac with visitor parking spots. (id:7526)
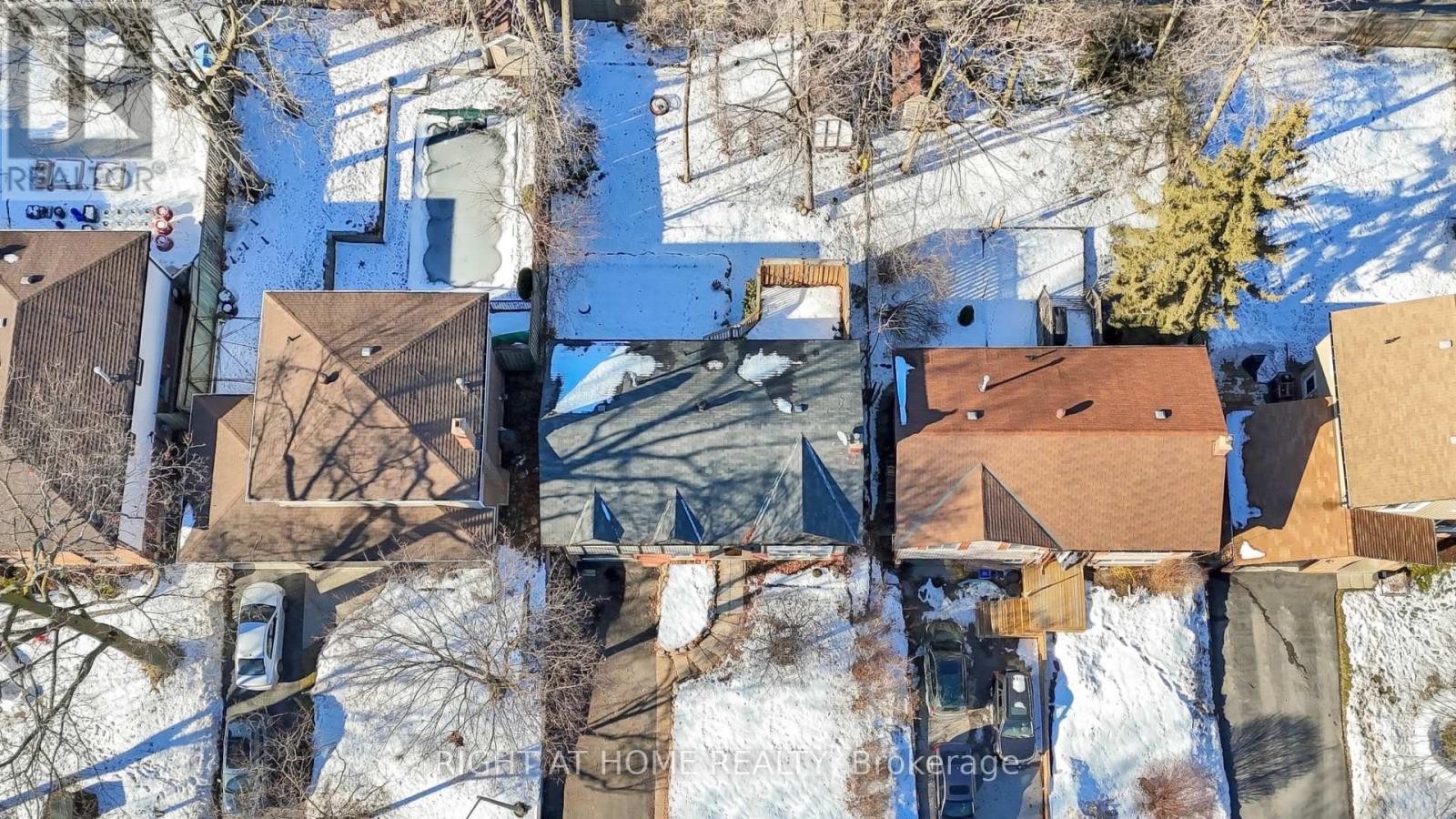
MAINFL - 42 FARMINGDALE CRESCENT N
Barrie (Cundles East), Ontario
Listing # S12405631
$2,300.00 Monthly
3 Beds
1 Baths
$2,300.00 Monthly
MAINFL - 42 FARMINGDALE CRESCENT N Barrie (Cundles East), Ontario
Listing # S12405631
3 Beds
1 Baths
A main floor located in a Great neighbourhood the main Floor and a fully renovated Beautiful Kitchen with a very Bright And Spacious Open Concept Living/Dining Room. 3 Generously Sized Bedrooms. Private Ensuite Laundry. Very Spacious Backyard. 2 Parking Spots are Included. Garage With Remote Is Included (Shared). Wonderful Family Friendly Neighbourhood. We accept pet friendly. (id:7526)
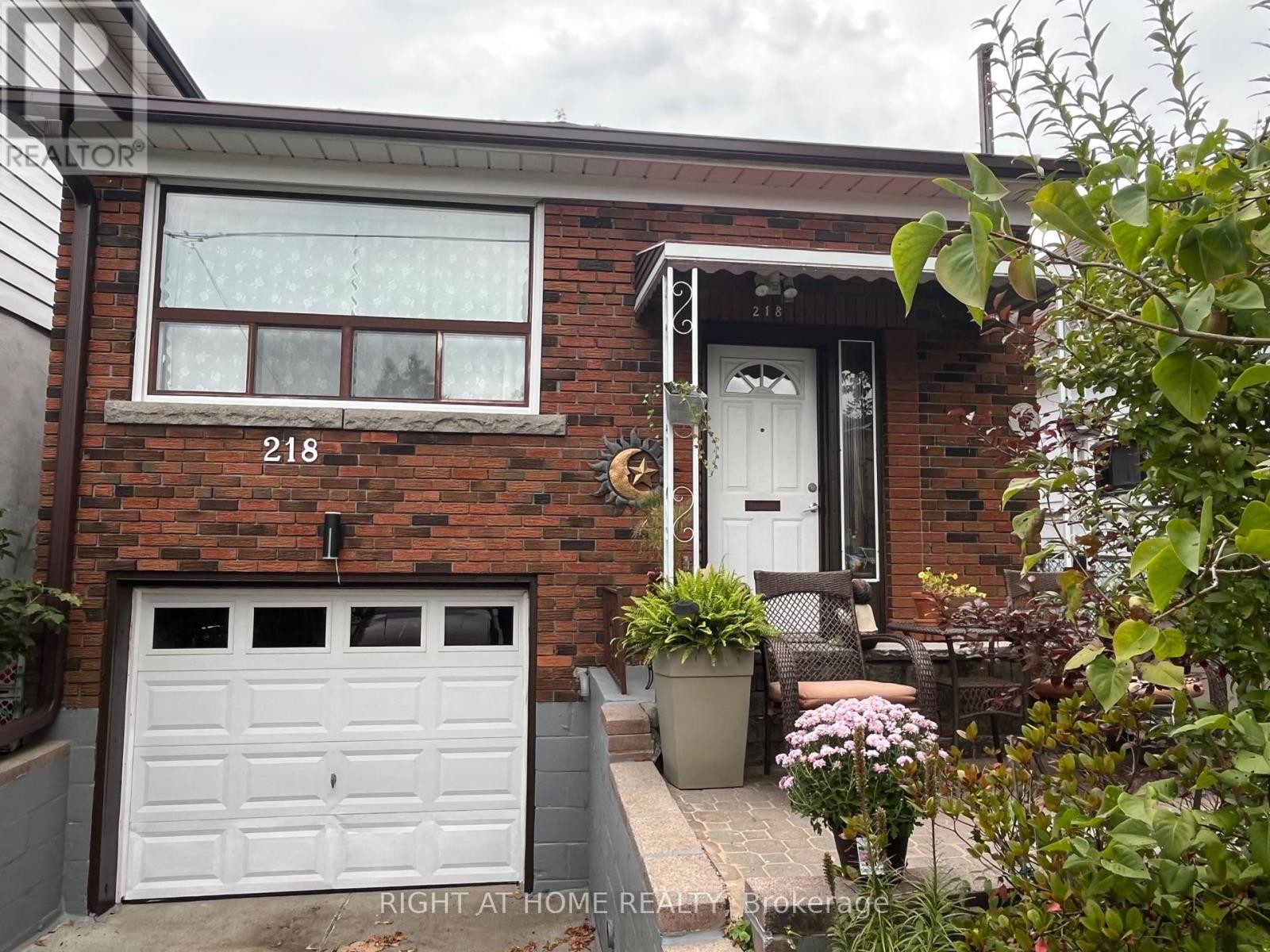
218 SOUTH WOODROW BOULEVARD
Toronto (Birchcliffe-Cliffside), Ontario
Listing # E12404367
$700,000
3+1 Beds
2 Baths
$700,000
218 SOUTH WOODROW BOULEVARD Toronto (Birchcliffe-Cliffside), Ontario
Listing # E12404367
3+1 Beds
2 Baths
This Solid, Stunning Detached Brick Bungalow in sought after Birchcliffe-Cliffside. Updated with Timeless Charm.This Property Could Accommodate Multi - Generational Living or Flexible Investment Options for the Renovated Basement. The main level boasts a stunning upgraded kitchen (2022) with quartz counter tops and stainless steel appliances, a bright open-concept living/dining space, three spacious bedrooms, and a brand-new bathroom (2024).The lower level offers a large rec room, extra bedroom, and full bath perfect for extended family, guests, or rental income. Ideally located near schools, parks, shopping, and transit, this move-in ready home is ready for you to unpack and start making memories. Newly Insulated attic for energy saving and poured concrete sidewalk to stoned back patio seating area. (id:7526)
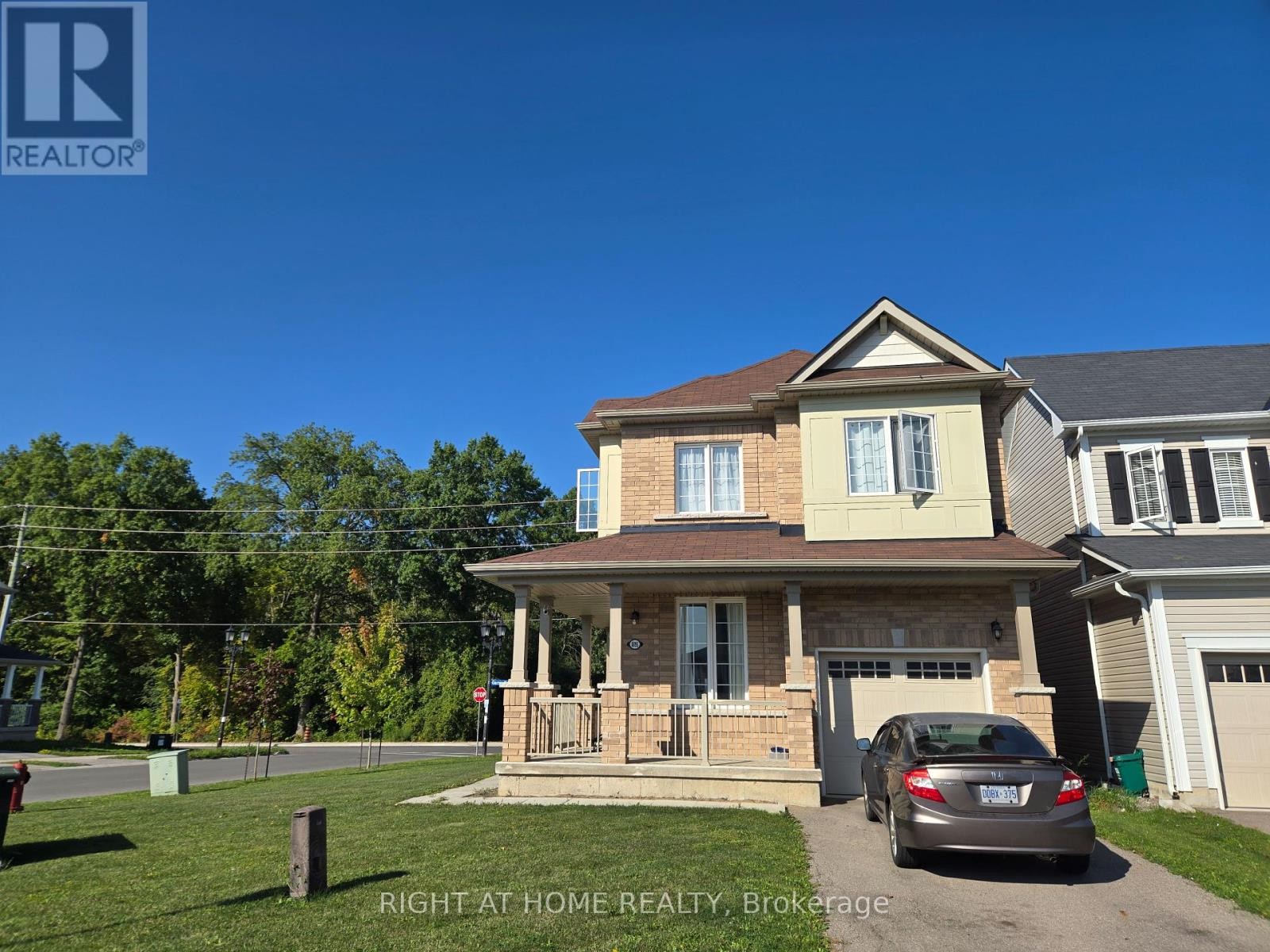
8895 CHICKORY TRAIL
Niagara Falls (Brown), Ontario
Listing # X12404058
$2,475.00 Monthly
3 Beds
3 Baths
$2,475.00 Monthly
8895 CHICKORY TRAIL Niagara Falls (Brown), Ontario
Listing # X12404058
3 Beds
3 Baths
Beautiful Detached Home With Open Concept On Corner Lot. The Sleek, Modern Kitchen Flows Seamlessly Into The Dining And Living Areas, Creating The Perfect Setting For Entertaining Or Relaxing. Large Master Bedroom With Walk-In Closet And Four Piece Ensuite Washroom. Second Floor Laundry. Enjoy The Convenience Of An Attached Garage And The Charm Of A Quiet Neighbourhood, Just Minutes From Schools, Parks, And Local Amenities. A Perfect Rental Opportunity For Those Seeking Comfort, Style, And A Prime Location. (id:7526)
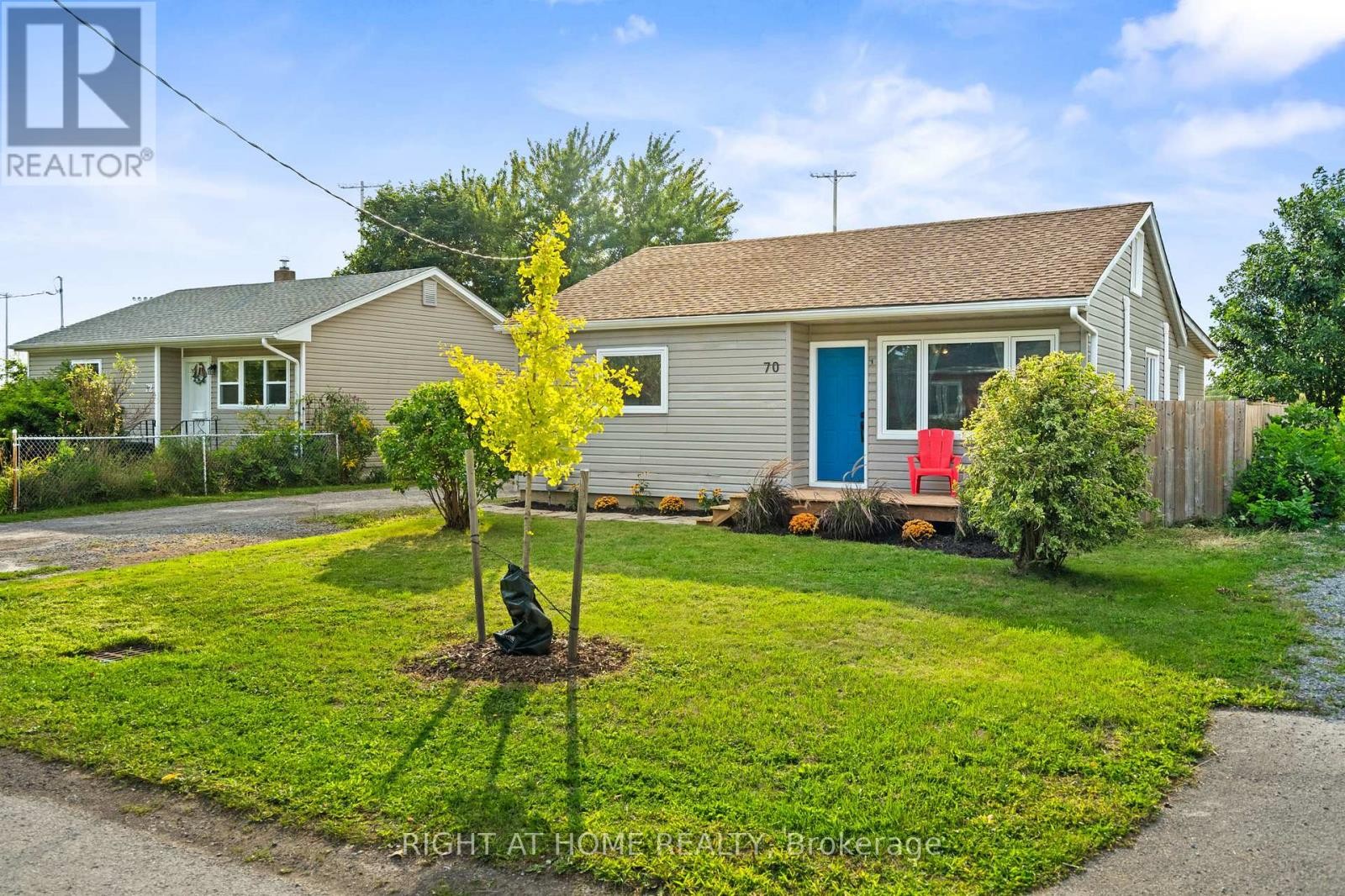
70 POWERVIEW AVENUE
St. Catharines (Western Hill), Ontario
Listing # X12405019
$474,999
3 Beds
2 Baths
$474,999
70 POWERVIEW AVENUE St. Catharines (Western Hill), Ontario
Listing # X12405019
3 Beds
2 Baths
Charming and move-in ready bungalow with 3 bedrooms, a full 4-piece bath, and a convenient half-bath ensuite off the primary. Features include two living rooms, stylish barn doors, a laundry area, a newly constructed front deck, and a spacious back deck perfect for entertaining. Enjoy a fully fenced yard with no rear neighbours just peaceful field views! The large backyard is divided and ideal for secure play for kids or pets on one side, and gardening and relaxing on the other. A garden shed offers convenient storage. The extra-long driveway fits up to 5 vehicles. Located in a quiet, family-friendly neighbourhood close to parks, schools, shopping, transit, and highway access. A great opportunity for families, downsizers, or investors. Don't miss out book your showing today! (id:7526)
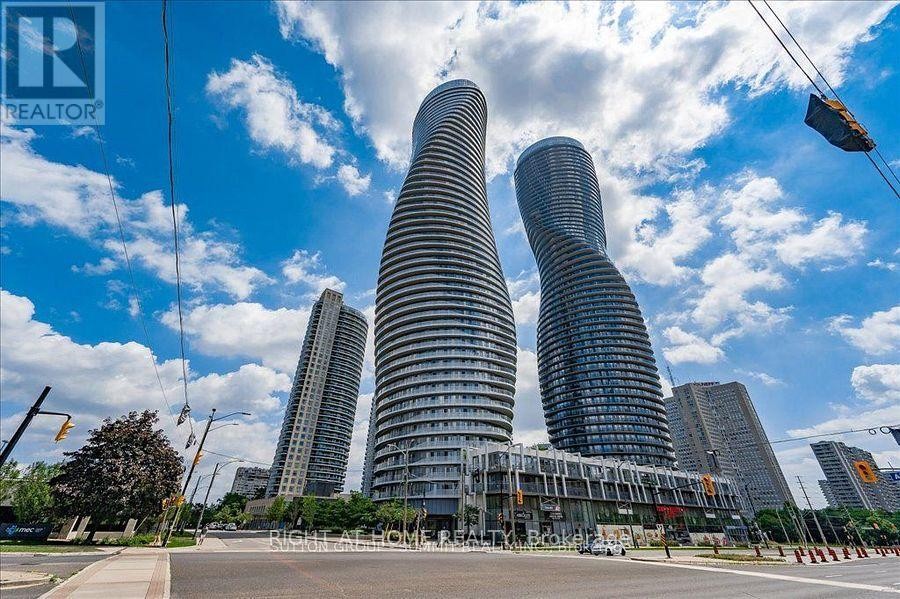
1101 - 50 ABSOLUTE AVENUE
Mississauga (City Centre), Ontario
Listing # W12403425
$558,000
2 Beds
2 Baths
$558,000
1101 - 50 ABSOLUTE AVENUE Mississauga (City Centre), Ontario
Listing # W12403425
2 Beds
2 Baths
Welcome to A Beautiful 2 Bedrooms Luxury Condo In High Demand Location In A Heart of Mississauga City. Totally Renovated of Over 900 Sft Living Space . Featuring a Gourmet Kitchen With Granite Countertop , S/S Appliances. Large Living Room Open To Balcony. Out Door & In Door Fool, Sauna , Gyms Room and Helpful Concierge 24hurs at Front Desk . (id:7526)
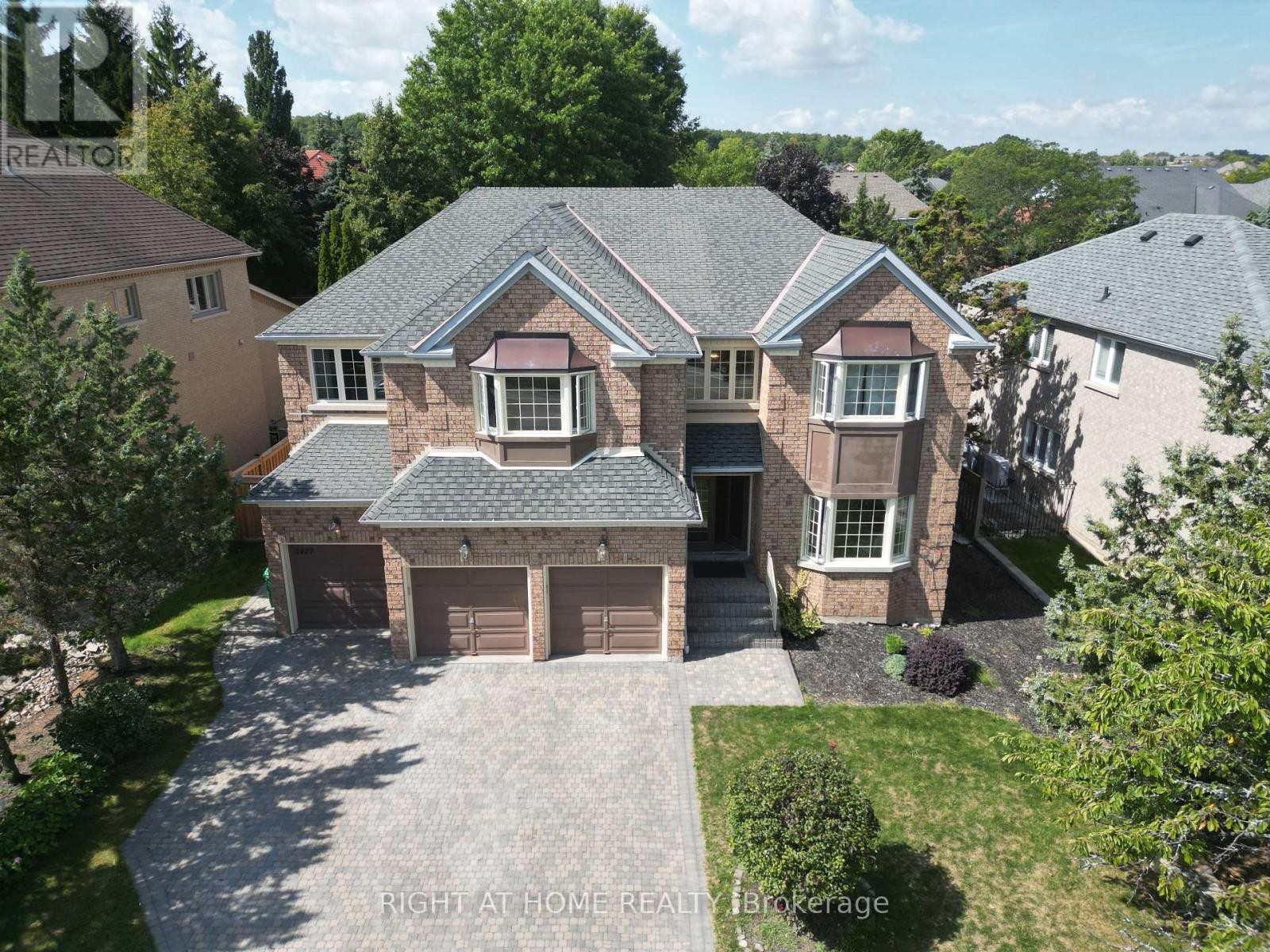
2427 ERIN CENTRE BOULEVARD
Mississauga (Central Erin Mills), Ontario
Listing # W12403484
$2,499,000
5+2 Beds
5 Baths
$2,499,000
2427 ERIN CENTRE BOULEVARD Mississauga (Central Erin Mills), Ontario
Listing # W12403484
5+2 Beds
5 Baths
Welcome to 2427 Erin Centre Blvd, nestled in the highly sought-after Credit Mills community of Mississauga. This rare offering presents an immaculate detached home with striking curb appeal on an expansive 70 ft frontage. Offering over 6,000 sq. ft. of total living space (approx. 4,300 sq. ft. above grade per MPAC), this residence is designed for both luxury and comfort. Enjoy a fully fenced backyard retreat complete with a pool and hot tub, perfect for family fun and entertaining. Step inside through grand double doors into a soaring open-to-above foyer that sets the tone for the elegant interior, featuring 9 ft ceilings, crown mouldings, wainscoting, and brand-new hardwood flooring with upgraded front windows. The main floor includes a 3-car garage, separate living, dining, family, and office spaces, providing versatility for todays modern lifestyle.Beyond the home itself, the location is second to nonejust minutes from Credit Valley Hospital, Erin Mills Town Centre, top-rated schools, parks, and scenic trails, with quick access to Hwy 403/401/407 for easy commuting. This is a true blend of prestige, convenience, and comfort in one of Mississaugas most desirable neighbourhoods. (id:7526)
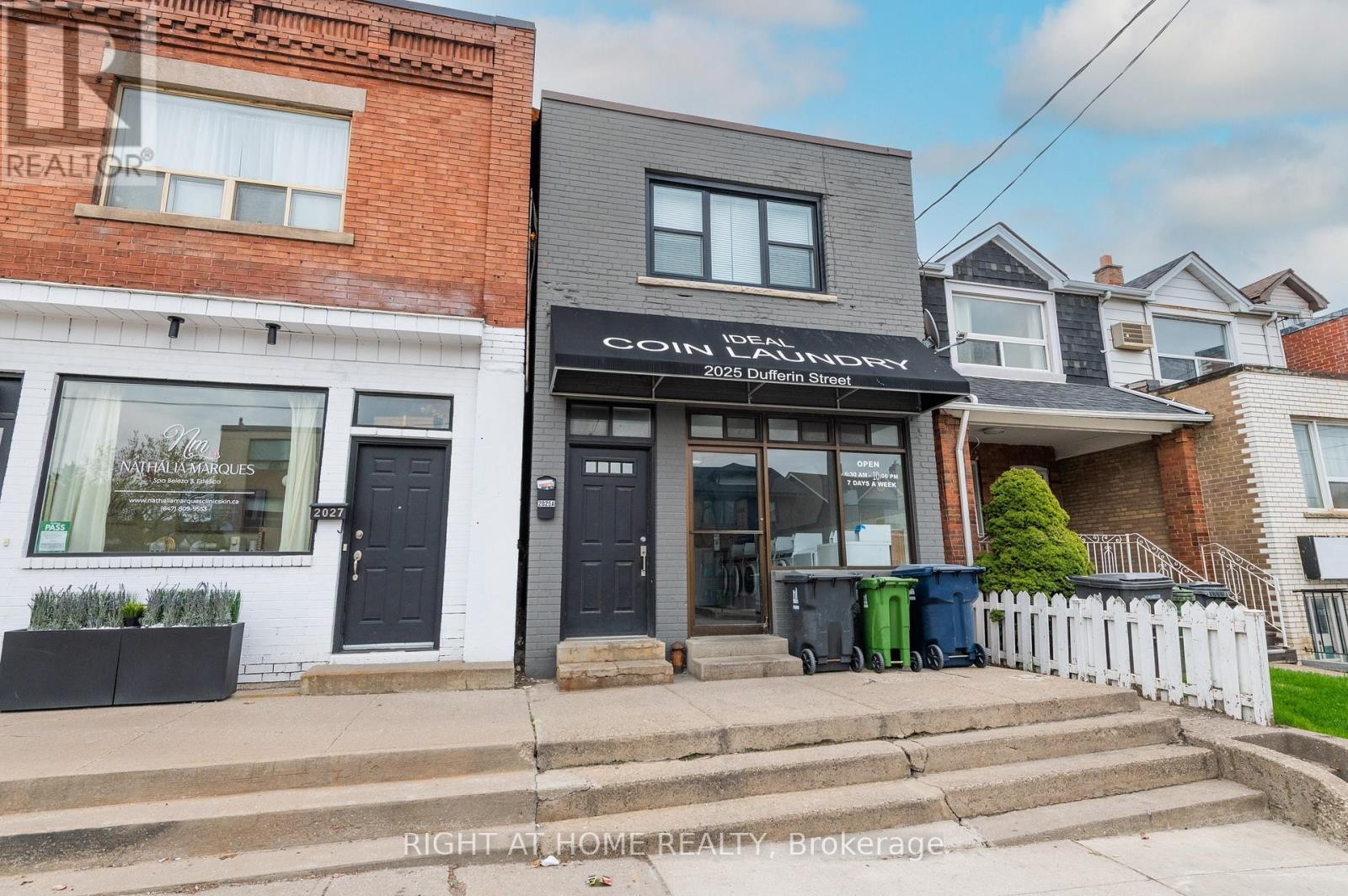
2025 DUFFERIN STREET
Toronto (Caledonia-Fairbank), Ontario
Listing # W12403245
$1,349,900
2 Baths
$1,349,900
2025 DUFFERIN STREET Toronto (Caledonia-Fairbank), Ontario
Listing # W12403245
2 Baths
Very Rare Opportunity to take over a Turn Key Family Run business that includes The Real Estate! Step into a prime investment with this exceptional two-storey mixed-use building, perfectly situated and built for long-term income stability. This well maintained property features a well-established coin laundromat on the main floor, operating for over two decades and known in the community for its reliability and steady foot traffic. Upstairs, enjoy additional income from a bright and spacious 2-bedroom residential unit, currently leased to AAA tenants at $2,249/month. This modern apartment offers comfort, charm, and consistent rental cash flow.With a strong tenant profile, established business income, and an impressive cap rate, this property checks all the boxes for seasoned investors and those entering the commercial/residential market. Don't miss this rare opportunity to own a stable, dual-income property with proven performance. Whether you're an investor seeking cash flow or a business owner looking for live/work potential, this asset delivers. Owner is retiring and seeking the next owner for this gem of an investment! Owner Selling entire building with business and equipment! (id:7526)
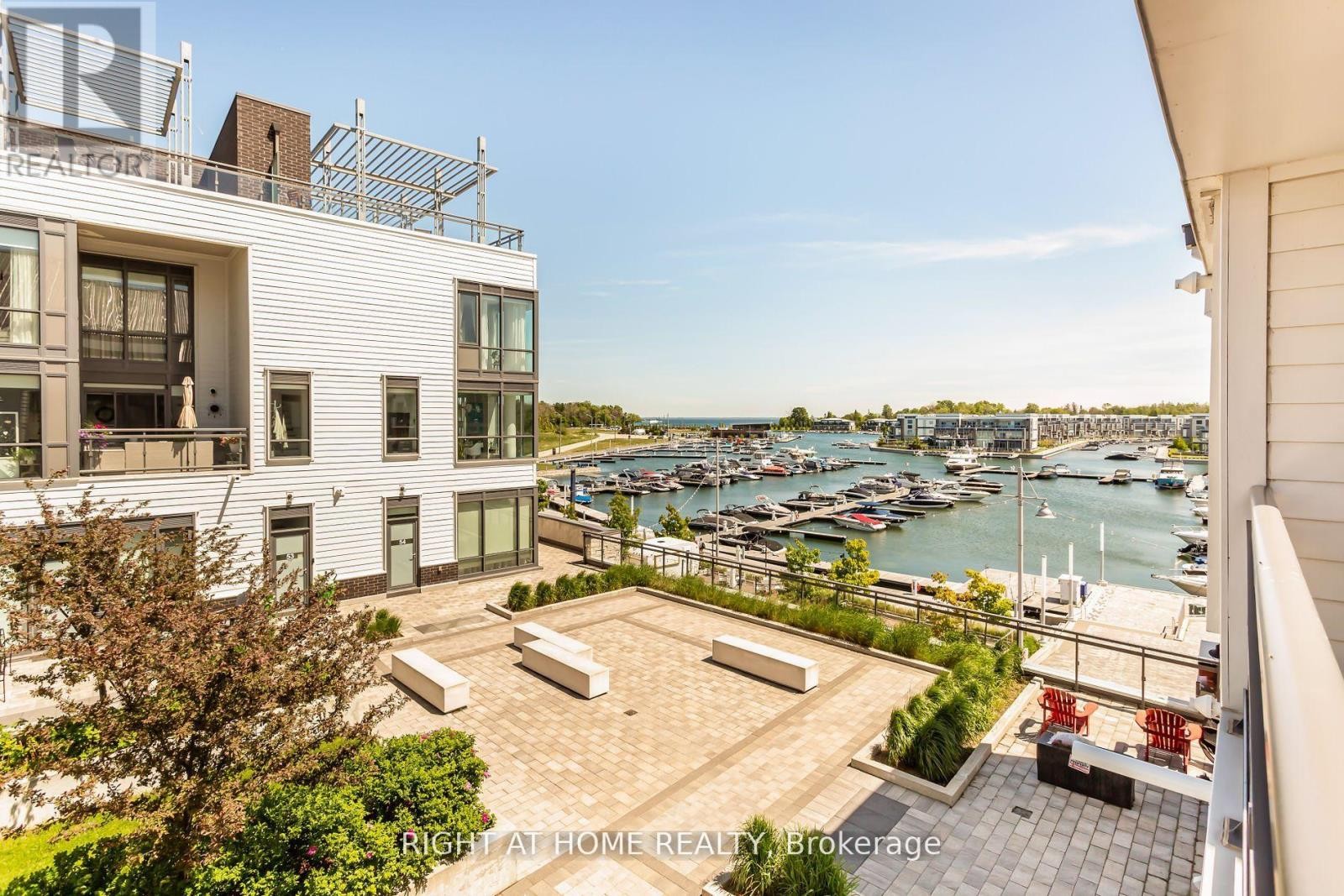
58 - 275 BROWARD WAY
Innisfil, Ontario
Listing # N12403504
$2,850.00 Monthly
2 Beds
3 Baths
$2,850.00 Monthly
58 - 275 BROWARD WAY Innisfil, Ontario
Listing # N12403504
2 Beds
3 Baths
Boardwalk 2 Story Townhome with a Stunning View & Expansive 260+ Sq Ft Terrace! Experience luxury living in this upgraded 2-storey beauty at Friday Harbour! This FURNISHED exquisite condo features a primary bedroom, a second bedroom with two beds, and two full bathrooms upstairs, plus a convenient powder room downstairs. The main floor boasts an inviting living space with a walkout to a large terrace overlooking the marina. Enjoy abundant natural light through windows everywhere and a charming outdoor space. This Home Is Packed With Everything You To Make Yourself At Home! Fully Stocked Kitchen/Bedrooms/Washrooms/Entertainment + High Speed Internet! Secure Underground Parking Also Included! Indulge in the resort lifestyle at Friday Harbour, with amenities including a beach, Starbucks, Fishbone Restaurant, and a 200-acre nature preserve perfect for hiking. Live every day like it's Friday! (id:7526)
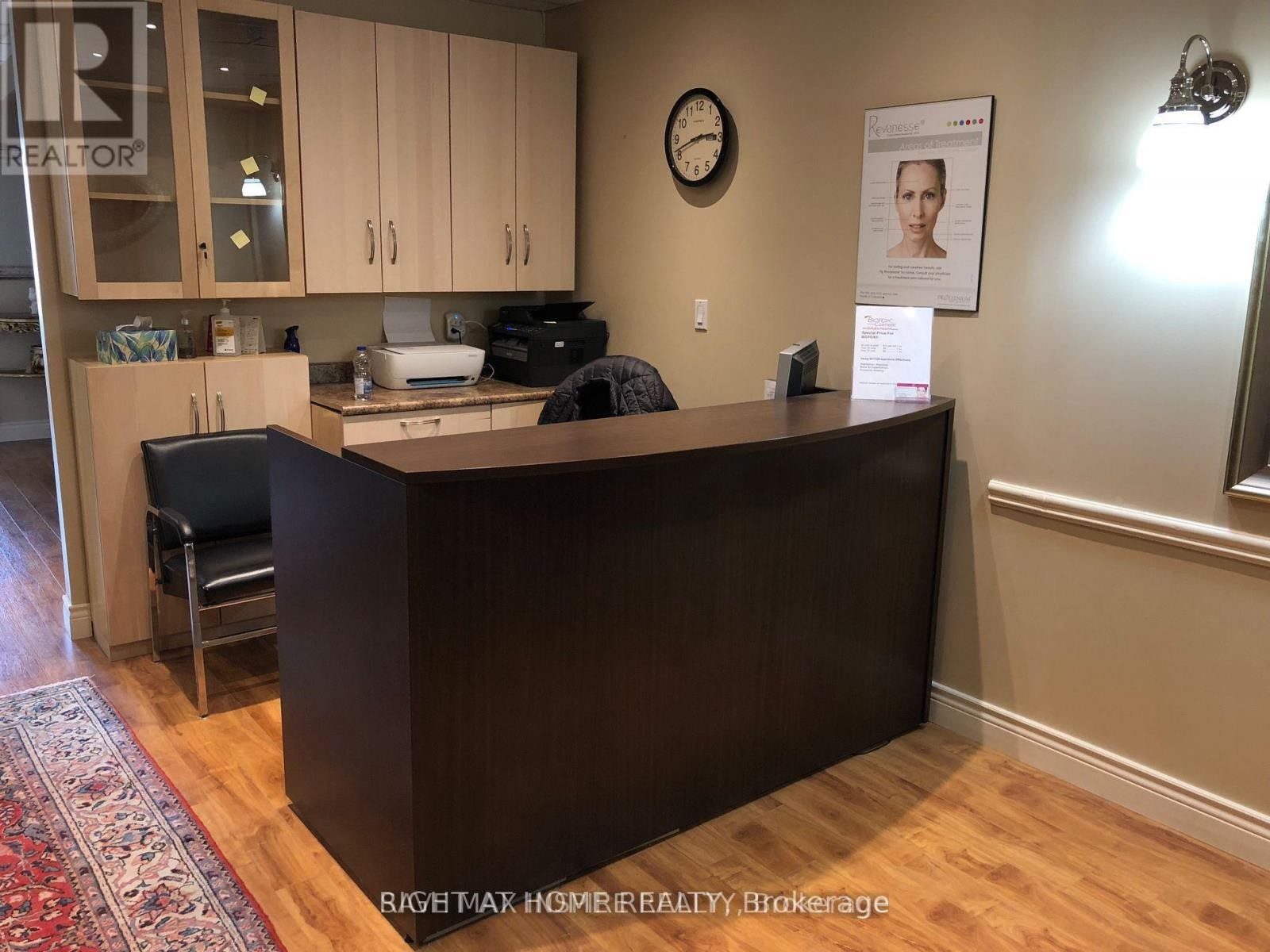
1525 ALBION ROAD
Toronto (Mount Olive-Silverstone-Jamestown), Ontario
Listing # W12403868
$120,000
1 Baths
$120,000
1525 ALBION ROAD Toronto (Mount Olive-Silverstone-Jamestown), Ontario
Listing # W12403868
1 Baths
Profitable medical spa and laser hair removal, well maintained machines for all procedures. very low overheads and rent $1880. Turn key project. By appointments only. Very big list of loyal clientele. Owner is retiring and is willing to train the new buyer. 2 treatment rooms, reception, kitchenette and washroom. List of Machines and Financials are Available on Request. (id:7526)
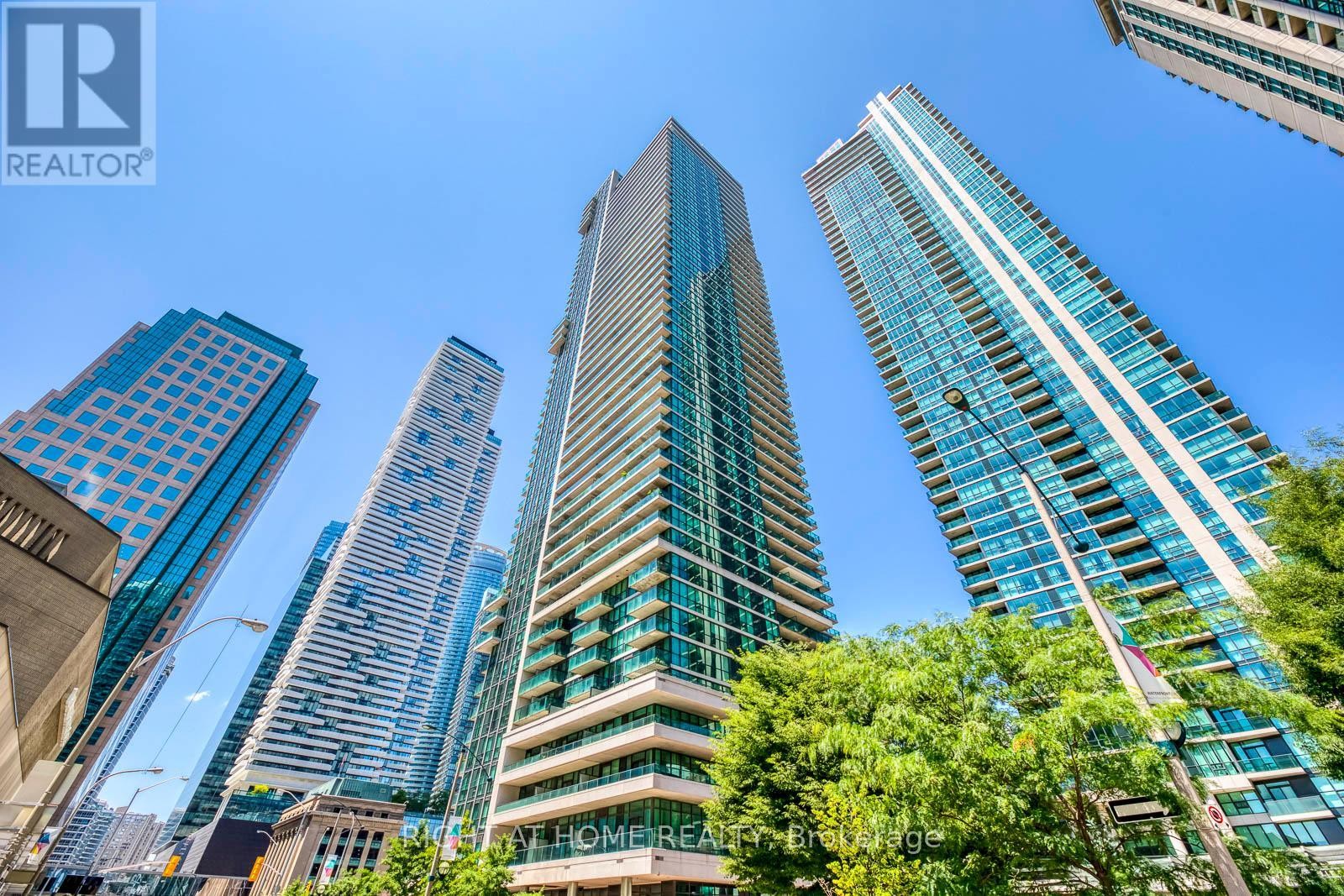
1405 - 33 BAY STREET
Toronto (Waterfront Communities), Ontario
Listing # C12402923
$2,350.00 Monthly
1+1 Beds
1 Baths
$2,350.00 Monthly
1405 - 33 BAY STREET Toronto (Waterfront Communities), Ontario
Listing # C12402923
1+1 Beds
1 Baths
Luxurious Condo @33 Bay Downtown. 1 Bedrm + 1 Large Den (Can Be 2nd Bedrm) Great Location. Steps To Lake, Union Station, Subway Station, Ttc, Lake Shore, Financial And Entertainment District (id:7526)
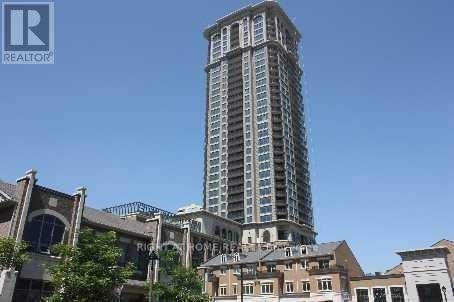
2709 - 385 PRINCE OF WALES DRIVE
Mississauga (City Centre), Ontario
Listing # W12402904
$2,550.00 Monthly
1+1 Beds
2 Baths
$2,550.00 Monthly
2709 - 385 PRINCE OF WALES DRIVE Mississauga (City Centre), Ontario
Listing # W12402904
1+1 Beds
2 Baths
Bright Spacious 1+1 Unit in Luxury " Chicago" By Daniels In The Heart Of Mississauga.! Den Can Be Used As A Study Room Or Bedroom. One 3pc bathroom and one 4pc ensuite. 9' ceiling. Sun Filled Living Room. Spacious Master Br W/ 4Pc Ensuite. Spacious Modern Kitchen W S/S Applicance And Granite Counters. Steps To Grocery (Food Basic, Rabaa), Sq.1, Living Arts Centre, Theatres, Library, Bus Terminal, Ymca, Sheridan College. (id:7526)
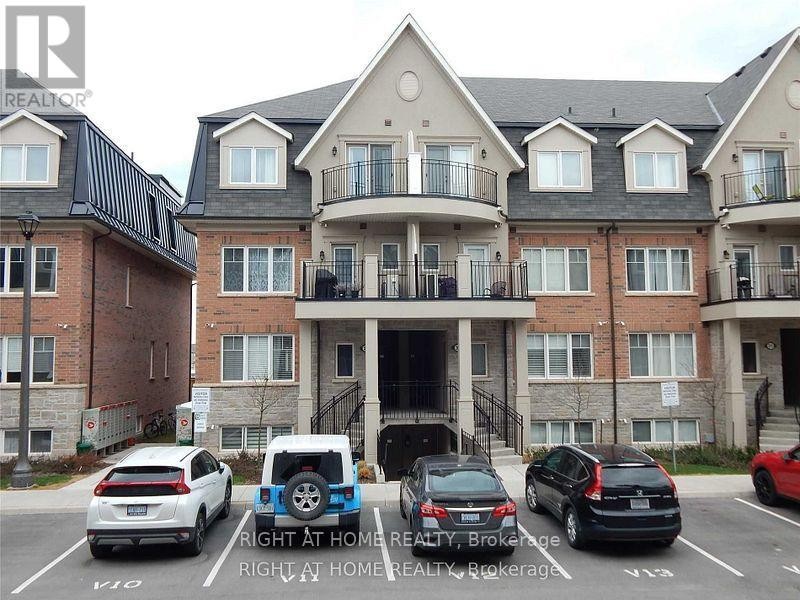
29-04 - 2420 BARONWOOD DRIVE
Oakville (WM Westmount), Ontario
Listing # W12402783
$2,800.00 Monthly
2 Beds
3 Baths
$2,800.00 Monthly
29-04 - 2420 BARONWOOD DRIVE Oakville (WM Westmount), Ontario
Listing # W12402783
2 Beds
3 Baths
(Unit 29-04) Discover the epitome of modern living in this stunningly upgraded stacked townhome, perfect for families working from home or those seeking an easy commute via QEW. This home offers over 1169 square feet of stylish living space, featuring 2 bedrooms and 2.5 bathrooms. Ideally located on a quiet cul-de-sac, it boasts an open-concept living and dining area with quality laminate floors, creating an inviting space for entertaining and family gatherings. The modern kitchen is a chef's delight, with upgraded quartz countertops, a breakfast bar, backsplash, and stainless steel appliances. Enjoy outdoor living on the private rooftop terrace, complete with a BBQ gas line, perfect for dining and relaxation. Don't miss the chance to experience this exceptional home! Schedule a viewing today before it's gone! (id:7526)
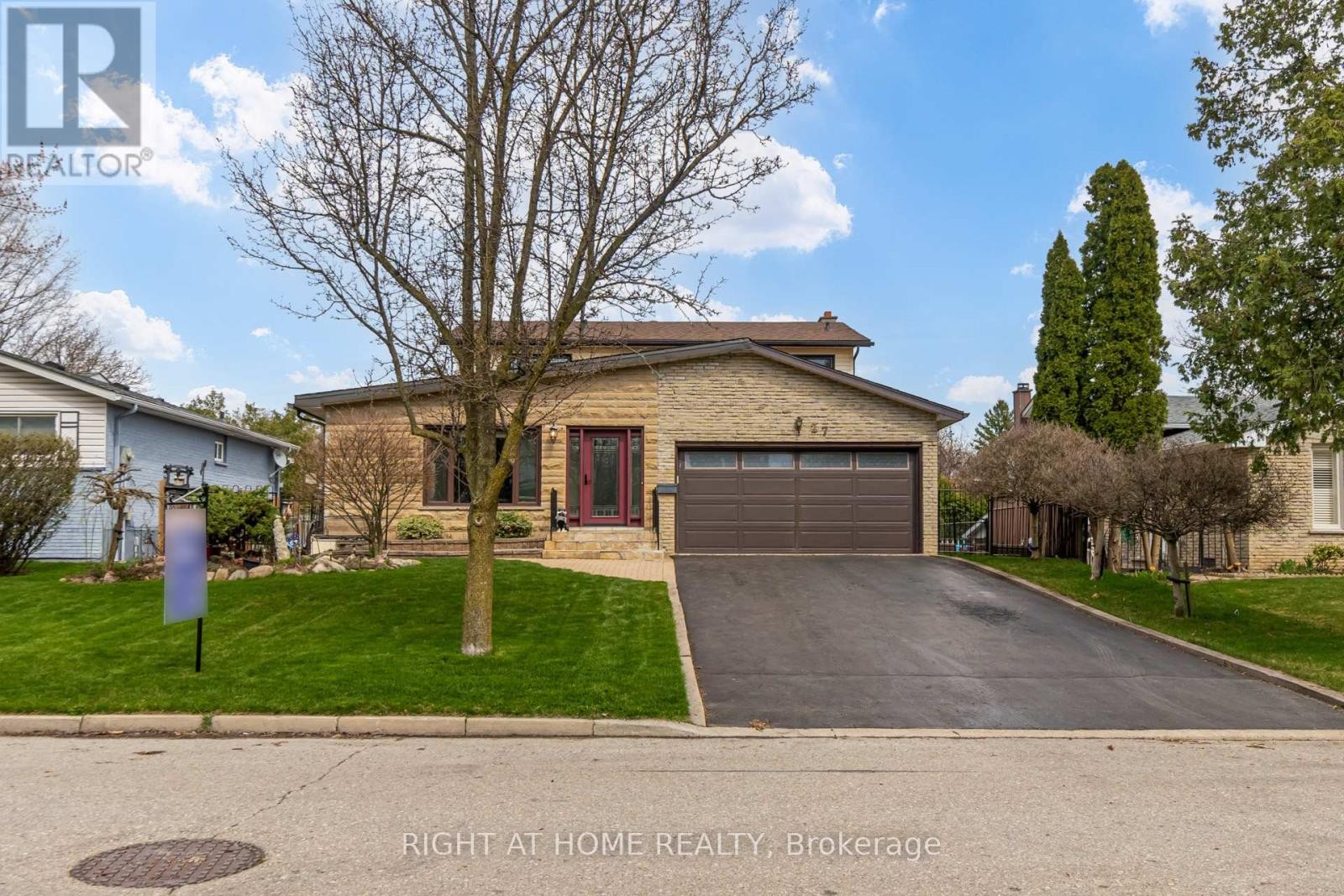
27 SIR KAY DRIVE
Markham (Markham Village), Ontario
Listing # N12402851
$1,229,000
4 Beds
3 Baths
$1,229,000
27 SIR KAY DRIVE Markham (Markham Village), Ontario
Listing # N12402851
4 Beds
3 Baths
Welcome to this charming 4-bedroom family home, ideally situated on a quiet street in one of Markham's most sought-after neighbourhoods. Lovingly maintained by the same owners for nearly 50 years, this property offers over 2,000 sq. ft. of above-ground living space. Meticulously maintained and exceptionally clean, the home offers a solid foundation to move in as is, or an excellent opportunity to update and customize to your own style and taste. A great community with Reesor Park P.S. and M.D.H.S. Markham Tennis Club all just a short walking distance. The Markham Stouffville Hospital, grocery stores and highway access are all within minutes (id:7526)
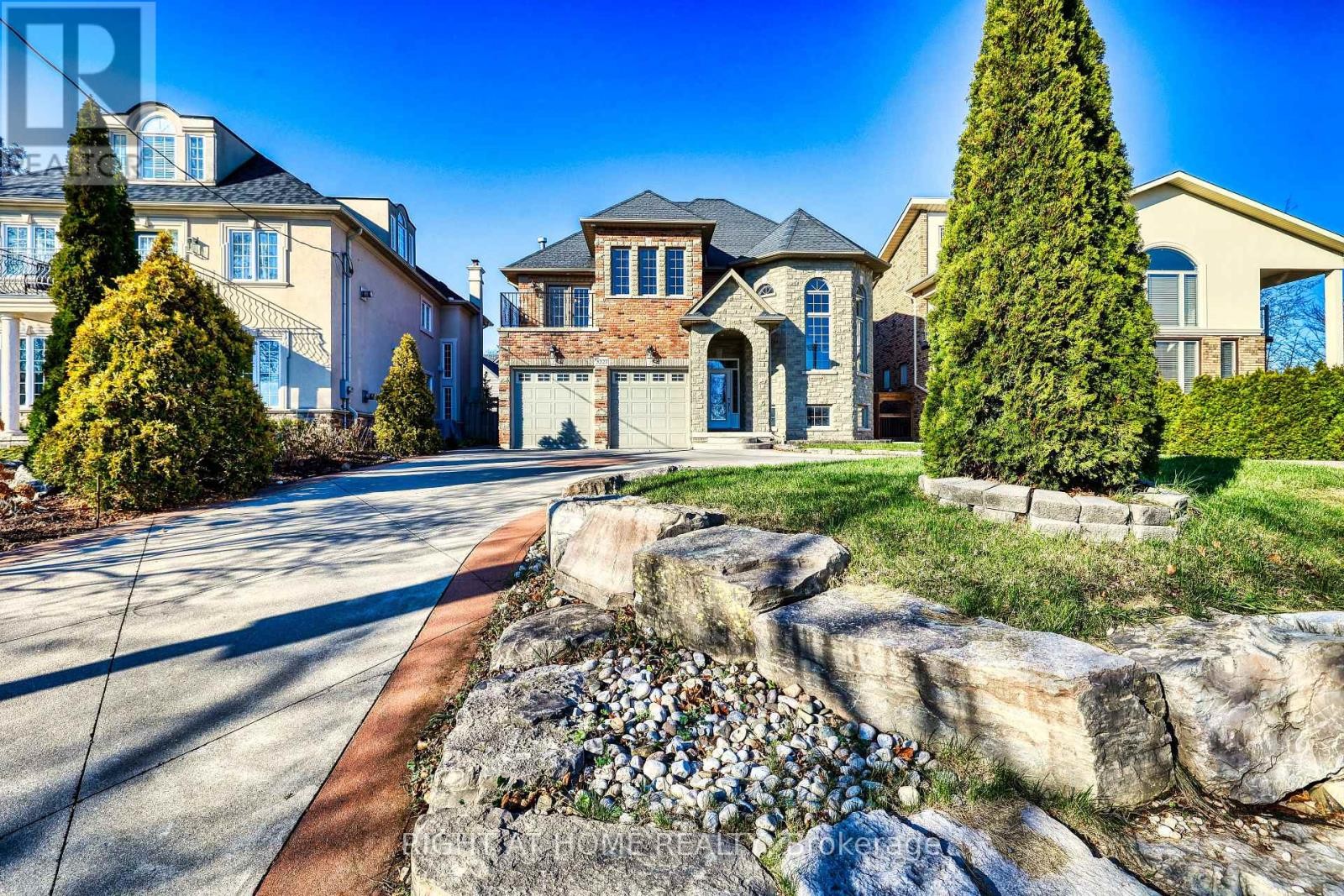
3227 LAKESHORE ROAD
Burlington (Roseland), Ontario
Listing # W12402381
$6,499.00 Monthly
3+1 Beds
5 Baths
$6,499.00 Monthly
3227 LAKESHORE ROAD Burlington (Roseland), Ontario
Listing # W12402381
3+1 Beds
5 Baths
Welcome to the Heart Of Roseland Burlington. This Water Front Jaw Dropping Beauty Shows The Most Exquisite Finishes & Carpentry. With Vast Expanses Of Glass And Brightness, Open Concept Plan Ideal For Entertaining, Enjoy The Morning Sunrise From The Private Balcony Off The Spacious Primary Bedroom Complete With 5 Pc Ensuite Bath & Wic, This immaculate house combines the modern open-concept design with great comfort. Enjoy almost over 4000 sqft of living space, lots of natural light, 9ft ceilings. The spacious kitchen features stunning granite countertops, a breakfast island, and upgraded stainless steel appliances. The house includes 4 BD (3 primary room), 4+1 bathrooms, an incredible family room, kitchen and Bed room, Immaculate Living Room with the view on Lake Ontario, finished basement with bedroom and bathroom, 3 cozy fireplaces, hardwood flooring, backyard w/seating area, organized walk-in closet. This stunning home is designed for both comfort and luxury, featuring two cozy electric fireplaces for added warmth and ambiance. The kitchen is equipped with premium stainless-steel appliances, including a sleek stove and oven, fridge, dishwasher, while a full-size LG washer and dryer ensure convenience. Energy-efficient LED lighting brightens the space, complemented by stylish window coverings and beautiful hardwood flooring throughout. Outside, the backyard offers a peaceful seating area, perfect for relaxing or entertaining. Additional highlights include spacious, organized walk-in closets for effortless storage, making this home as functional as it is beautiful. (id:7526)
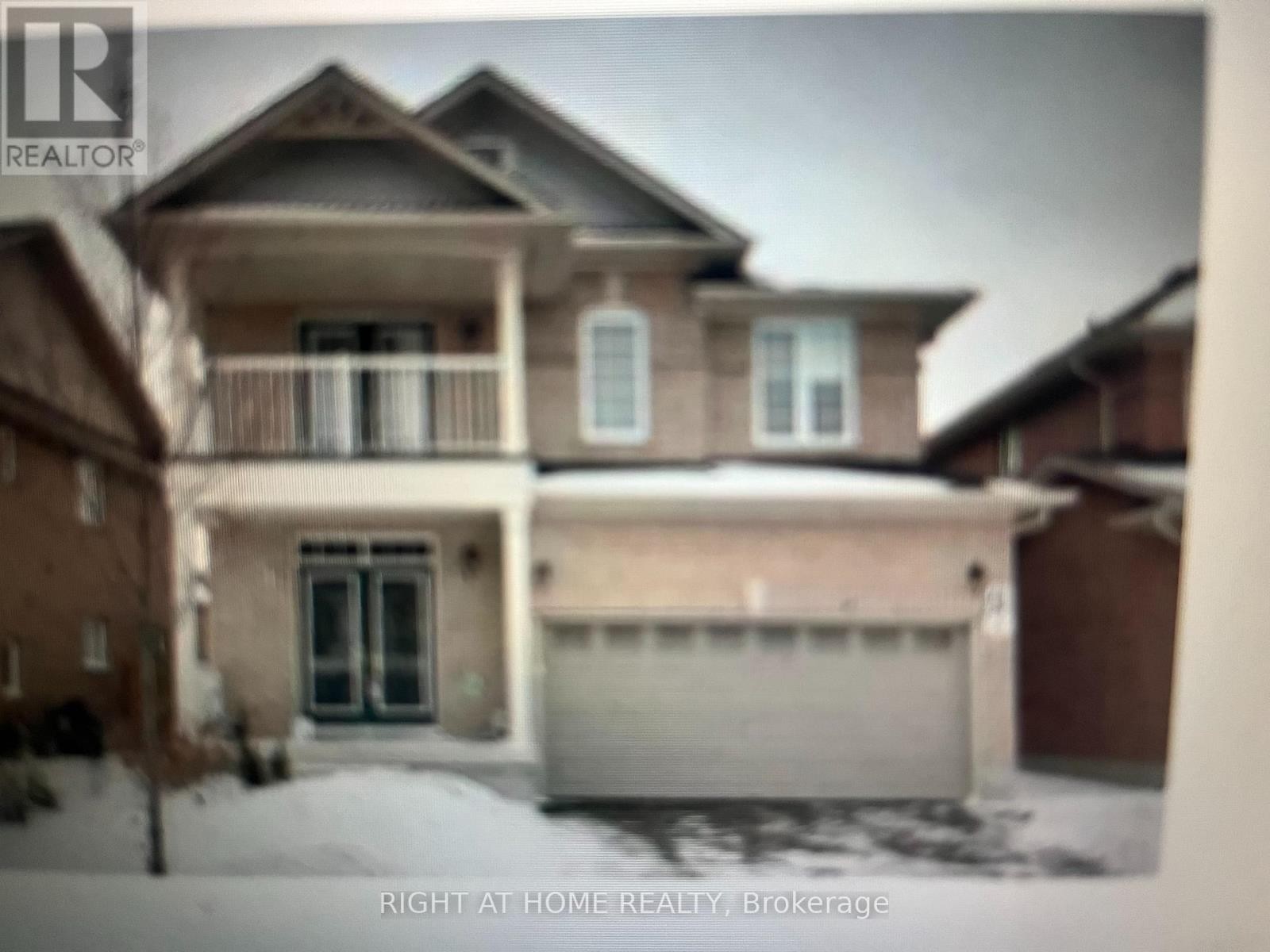
BASEMENT - 446 PETTITE TRAIL W
Milton (CL Clarke), Ontario
Listing # W12402332
$2,200.00 Monthly
2 Beds
1 Baths
$2,200.00 Monthly
BASEMENT - 446 PETTITE TRAIL W Milton (CL Clarke), Ontario
Listing # W12402332
2 Beds
1 Baths
Bright, Clean, and Never Lived In! This brand-new 2-bedroom LEGAL basement apartment is located in Milton's highly desirable Clarke neighbourhood, directly across from a park and just steps from schools and everyday amenities. Designed for comfort and convenience, this unit features: A private entrance, In-suite laundry, One driveway parking spot, Pot lights throughout, Large above-ground windows for plenty of natural light and Modern laminate flooring. The spacious, open-concept layout includes: Modern kitchen Cabinets with stainless steel appliances, tile backsplash, and ample cabinet space. The bedrooms are generously sized, and the stylish 3-piece bathroom offers a sleek, modern touch. Utilities split 30/70 with the upper-level tenants. (id:7526)
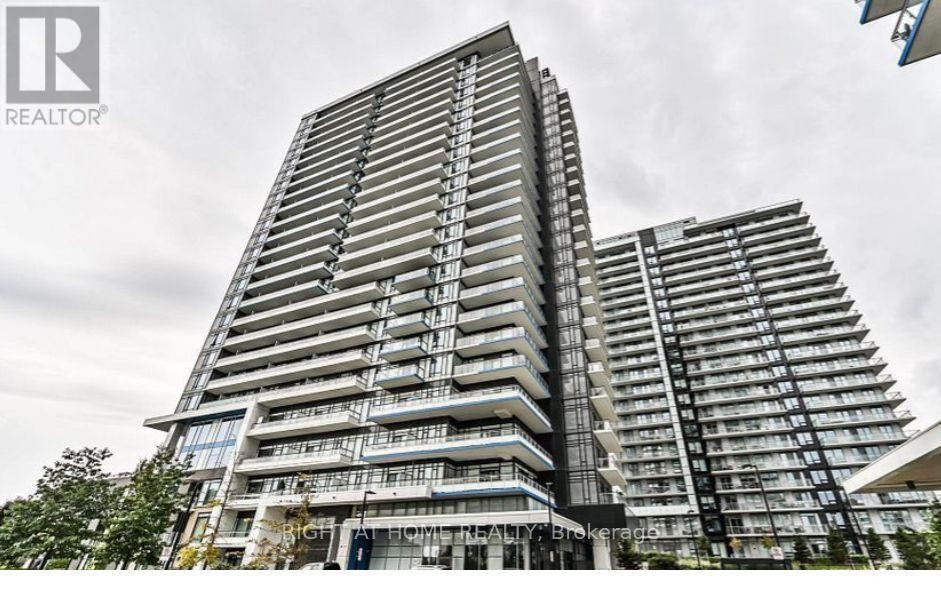
1803 - 2560 EGLINTON AVENUE W
Mississauga (Central Erin Mills), Ontario
Listing # W12402510
$524,900
1+1 Beds
2 Baths
$524,900
1803 - 2560 EGLINTON AVENUE W Mississauga (Central Erin Mills), Ontario
Listing # W12402510
1+1 Beds
2 Baths
Welcome to this beautiful and cozy unit, thoughtfully upgraded and meticulously maintained! Featuring a modern kitchen with stainless steel appliances, quartz countertops, and ample cabinet space, this home is perfect for both everyday living and entertaining. Enjoy the convenience of an ensuite laundry, two full bathrooms, and a private open balcony with stunning city views. The unit also comes with owned underground parking and a locker for extra storage . Located directly across from Erin Mills Town Centre and Credit Valley Hospital, you're steps away from parks, schools, public transit, and Highway 403, making commuting a breeze. This well-managed building offers 24-hour concierge service and premium amenities, including a party room, fitness centre, and entertainment spaces perfect for hosting guests. Whether you're a first-time buyer, downsizing, or investing, this unit truly offers it all. A must-see experience, it's for yourself! (id:7526)


