Listings
All fields with an asterisk (*) are mandatory.
Invalid email address.
The security code entered does not match.
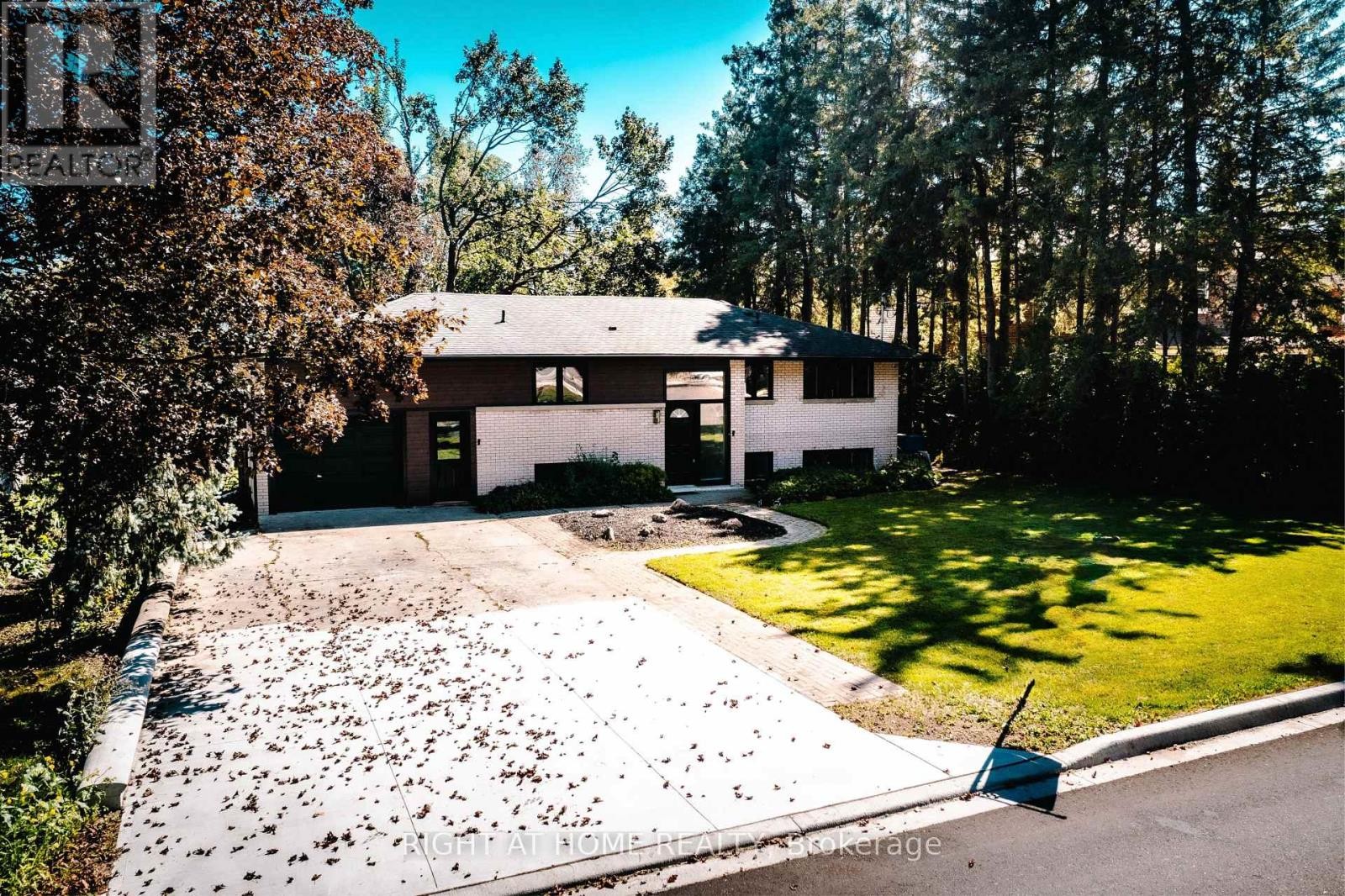
221 VICTORIA STREET E
Southgate, Ontario
Listing # X12413471
$799,900
2+3 Beds
3 Baths
$799,900
221 VICTORIA STREET E Southgate, Ontario
Listing # X12413471
2+3 Beds
3 Baths
Welcome to this fully remodeled 5 bedroom, 3 bathroom home where modern finishes meet everyday comfort. Step inside through the stained-glass entry to a soaring 12-ft ceiling foyer and an open-concept living and dining area filled with natural light. The chefs kitchen stands out with sleek black cabinetry, countertop-to-ceiling backsplash tile, stainless steel appliances, and a spacious island perfect for family meals or entertaining. A walk-out from the dining area leads to a large deck overlooking a private tree-enclosed yard. The main floor showcases modern oak hardwood throughout, dimmable pot lights, closet sensor lighting, and a striking new staircase with custom railing. The primary suite offers a spa-inspired 3-piece ensuite with heated floors and a walk-in closet with mirror feature. The finished walk-out basement provides a versatile space for an in-law suite, gym, or media room, with direct access to the backyard. Additional highlights include an electrical fireplace accent wall, stylish black interior doors with gold hardware, and exterior pot lights for evening curb appeal. Major upgrades give peace of mind: brand new HVAC, furnace, A/C, updated electrical panel, blown-in attic insulation, new retaining wall to basement, and fully renovated bathrooms with modern finishes . A move-in ready home blending style, quality, and function perfect for families seeking space and comfort in Dundalk. (id:7526)
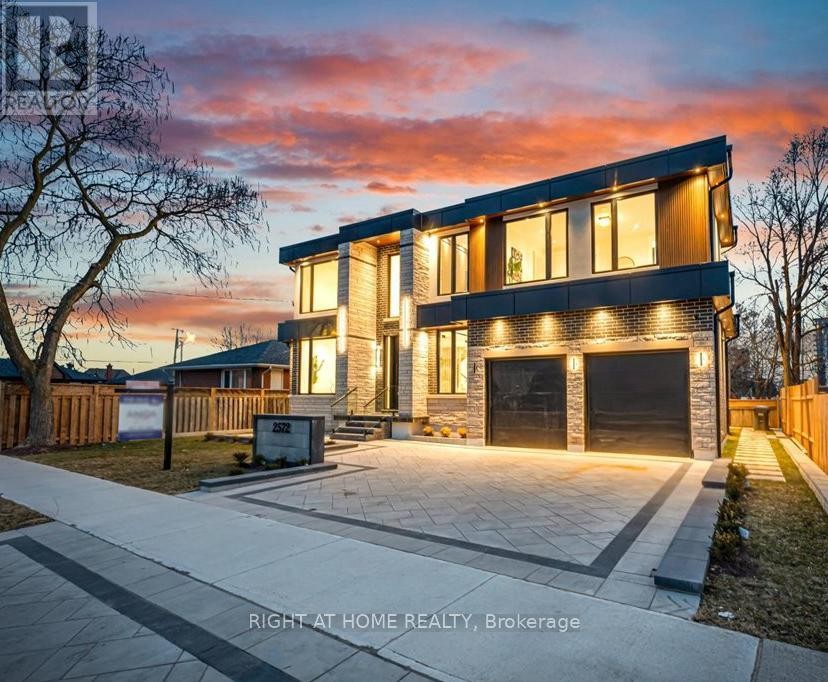
2572 EDENHURST DRIVE
Mississauga (Cooksville), Ontario
Listing # W12413178
$2,600,001
4 Beds
6 Baths
$2,600,001
2572 EDENHURST DRIVE Mississauga (Cooksville), Ontario
Listing # W12413178
4 Beds
6 Baths
Welcome To This Exquisite Luxury Home In The Heart Of Mississauga, Offering 6,480 Sq. Ft. Of Elegant Living Space. Step Into Grandeur As The Soaring Foyer Welcomes You With A Breathtaking Statement Chandelier. The Living Room Features Expansive Window That Flood The Space With Natural Light, High Ceilings And An Open-Concept Layout. The Spacious Family Room Showcases A Stunning Fireplace And A Walkout To The Backyard That Seamlessly Blend Indoor And Outdoor Living. The Chefs Kitchen Is A Culinary Masterpiece, Boasting High-End Appliances, Custom Cabinetry, And A Large Center Island, Perfect For Hosting. A Walk-In Pantry Offers Ample Storage, While The Wine Cellar Adds A Touch Of Luxury For Wine Enthusiasts. The Home Offers A Sleek, Sun-Filled Office, Designed For Both Style And Productivity With Custom Built-In Shelving And A Spacious Layout, It Provides The Perfect Space For Work. This Stunning Residence Features Four Spacious Bedrooms, Each With Its Own Ensuite And A Total Of Six Beautifully Appointed Bathrooms. Indulge In The Elegance Of The Expansive Primary Bedroom, A True Retreat Featuring A Luxurious 5-Piece Ensuite With A Soaker Tub, Glass-Enclosed Shower, Double Vanity, And Premium Finishes. The Spacious Walk-In Closet Is Thoughtfully Designed With Custom Shelving And A Center Island For Added Convenience. Step Out Onto The Private Walk-Out Balcony And Enjoy Serene Views. The Finished Basement Offers Heated Flooring, A Stylish Wet Bar And A Spacious Rec Room, A 4Pc Ensuite And Ample Space For Entertainment. The Basement Seamlessly Walks Up To A Beautifully Landscaped Backyard, Creating An Ideal Indoor-Outdoor Flow For Gatherings And Relaxation. Located In The Vibrant Cooksville Neighbourhood, This Home Offers Both Convenience And Growth Potential. With Ongoing Development And Urban Growth, Cooksville Is Set To Become An Even More Desirable Area Making This A Prime Investment. Make This Home Yours Today And Experience The Epitome Of Fine Living! (id:7526)
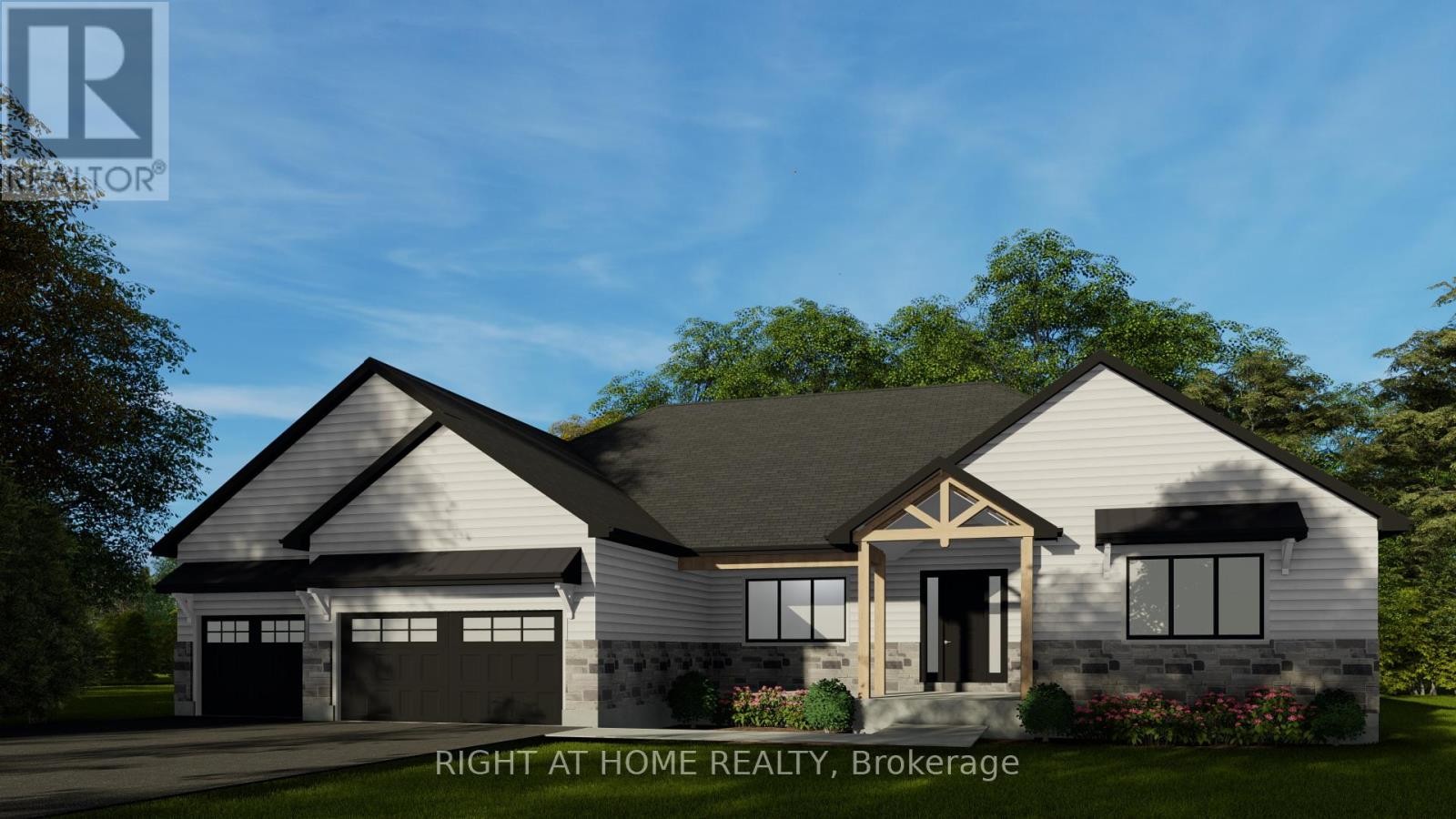
9 MAPLE GROVE ROAD
Caledon (Caledon Village), Ontario
Listing # W12414033
$2,199,000
4 Beds
4 Baths
$2,199,000
9 MAPLE GROVE ROAD Caledon (Caledon Village), Ontario
Listing # W12414033
4 Beds
4 Baths
One of Kind! Custom built executive 4 bed, 3.5 bath bungalow offering 3145 sq ft of beautifully finished space with open concept main floor, and additional 3145 sq ft in the basement! A stunning cathedral ceiling spans the kitchen and living room, and centres upon the cozy stone-clad fireplace. The interior finishes are elevated with recessed lighting and wide plank hardwood floors throughout. The show-stopping white and wood kitchen with gleaming quartz counters is sure to impress. Both the main floor laundry room and Primary walk-in closet feature upgraded floor-to-ceiling cabinetry for ample storage and quartz counters. The Primary bath is a delight that offers a free-standing tub, private water closet, double vanity and glass shower. Enjoy quiet evenings on the quaint front porch or covered rear deck. So much more to see! Generous 100 x 150 ft lot on quiet street in sought after Caledon Village. Full Tarion New Home Warranty. Awesome commuter location - 15 mins to Brampton or Orangeville! Anticipated completion December 2025. (id:7526)
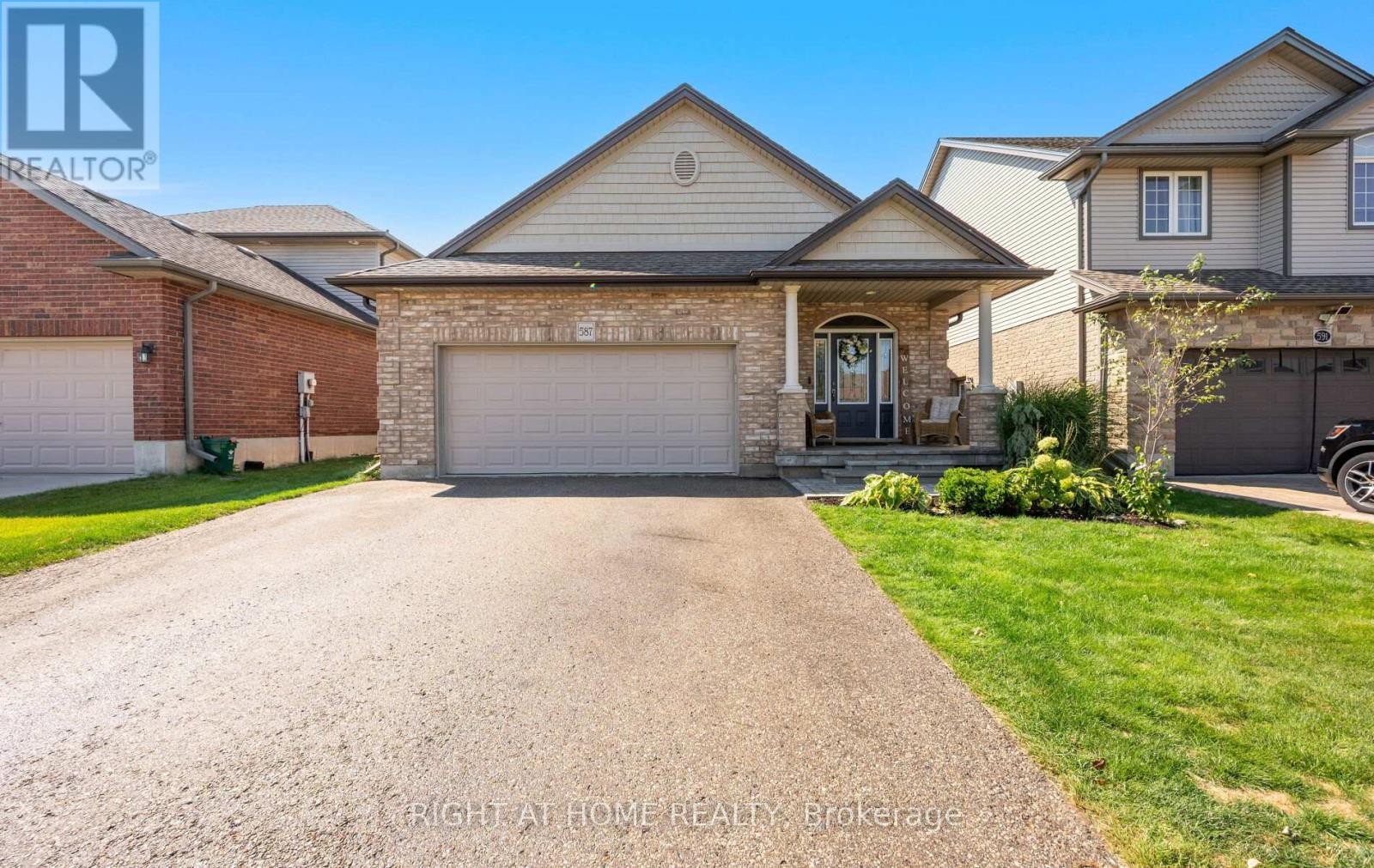
587 SPITFIRE STREET
Woodstock (Woodstock - North), Ontario
Listing # X12411236
$699,999
2+1 Beds
2 Baths
$699,999
587 SPITFIRE STREET Woodstock (Woodstock - North), Ontario
Listing # X12411236
2+1 Beds
2 Baths
Welcome to 587 Spitfire Street in Woodstock. Beautiful raised bungalow in a very desirable location for schools, seniors and families. Enter into the spacious foyer leading up oak steps to the main living room. Just beyond the living room is a well-appointed kitchen and attached dining room with patio doors opening onto the raised deck with glass railing. Also on this level you'll find the master bedroom, second bedroom and 4-piece bath. The lower level is completely finished and offers large windows with lots of natural light. The family room offers plenty of space for the whole family and features a beautiful corner gas fireplace. Also on the lower level is a large bedroom, 3-piece bath and laundry. The backyard is fully fenced and features an in-ground leisure pool installed in the Summer of 2018. The leisure pool is 4feet deep across great for everyone of all ages. complete with concrete surround and gas heater. Walk out to a gorgeous wood deck from the kitchen covered by a gazebo and over look the pool during your summer days. (id:7526)
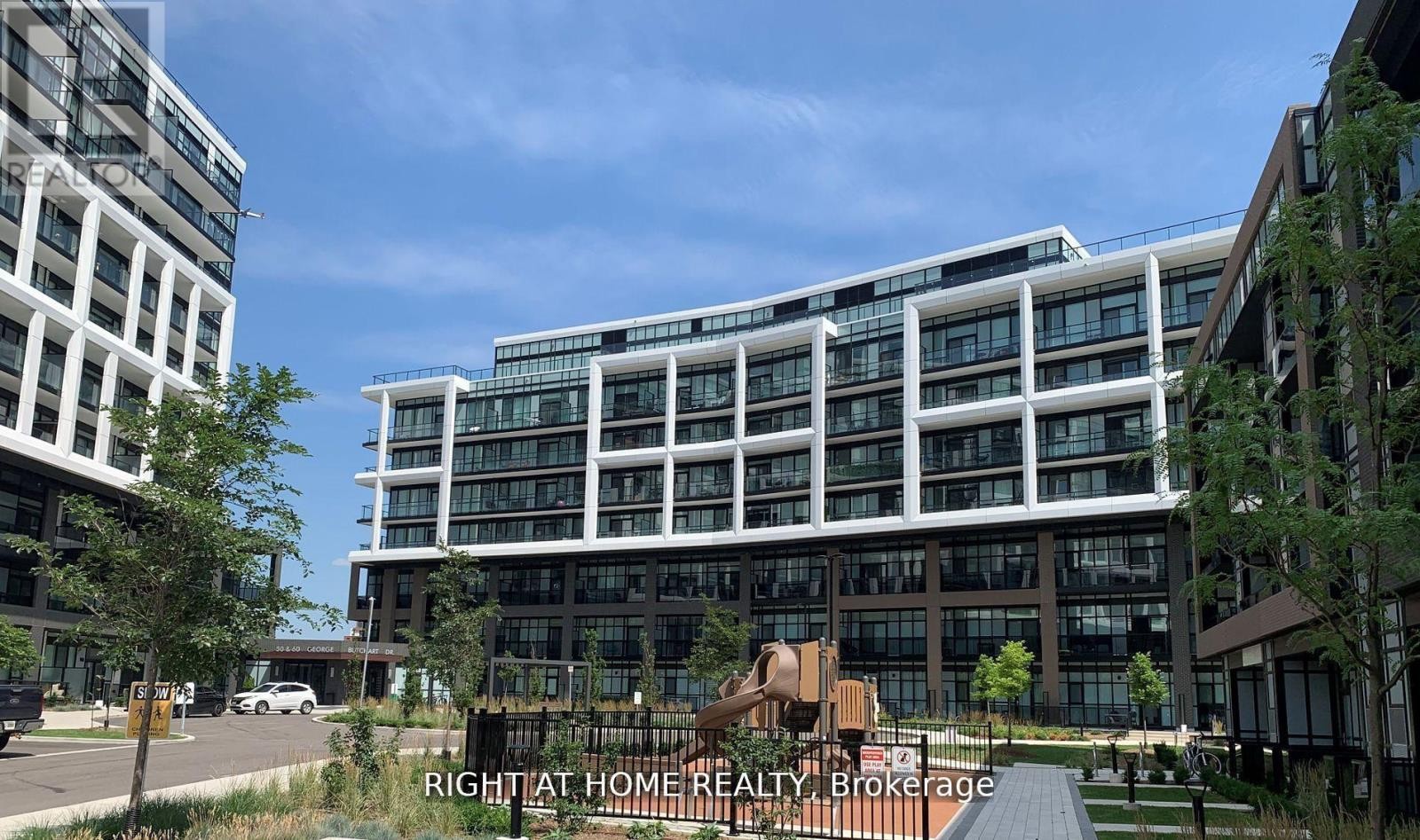
509 - 60 GEORGE BUTCHART DRIVE
Toronto (Downsview-Roding-CFB), Ontario
Listing # W12411361
$465,000
1 Beds
1 Baths
$465,000
509 - 60 GEORGE BUTCHART DRIVE Toronto (Downsview-Roding-CFB), Ontario
Listing # W12411361
1 Beds
1 Baths
Welcome Home To This Beautiful 1 Bedroom South Facing Cn Tower View Condo Right In The Hearth Of 291 Acre Downsview Park. This Unit Features Extremely Functional Open Concept Layout, Floor To Ceiling Glass Windows, 10 K In Builder Upgrades Including Smooth Ceilings, Modern Kitchen Island And Finishes, Full Size S/S Appliances, Quartz Counters, Double Mirrored Closets And 105 Sqft Balcony. The Building Comes Equipped With Amazing Amenities Including Communal Bar, Barbeques, 24/7 Concierge, Fitness Centre W/Yoga Studio, Boxing, Spin Zones & Change Rooms, Billiards Tables, Lounge, Children Playground, Lobby, Study Niches, Co-Working Space, Rock Garden, Pet Wash Area. This 7 Storey Luxury Boutique Building Has It All! Move In And Enjoy! Perfect Location, Close To Subway, Go Station, Hospital, York University, Shopping And Major Hwy's 401/400/407 (id:7526)
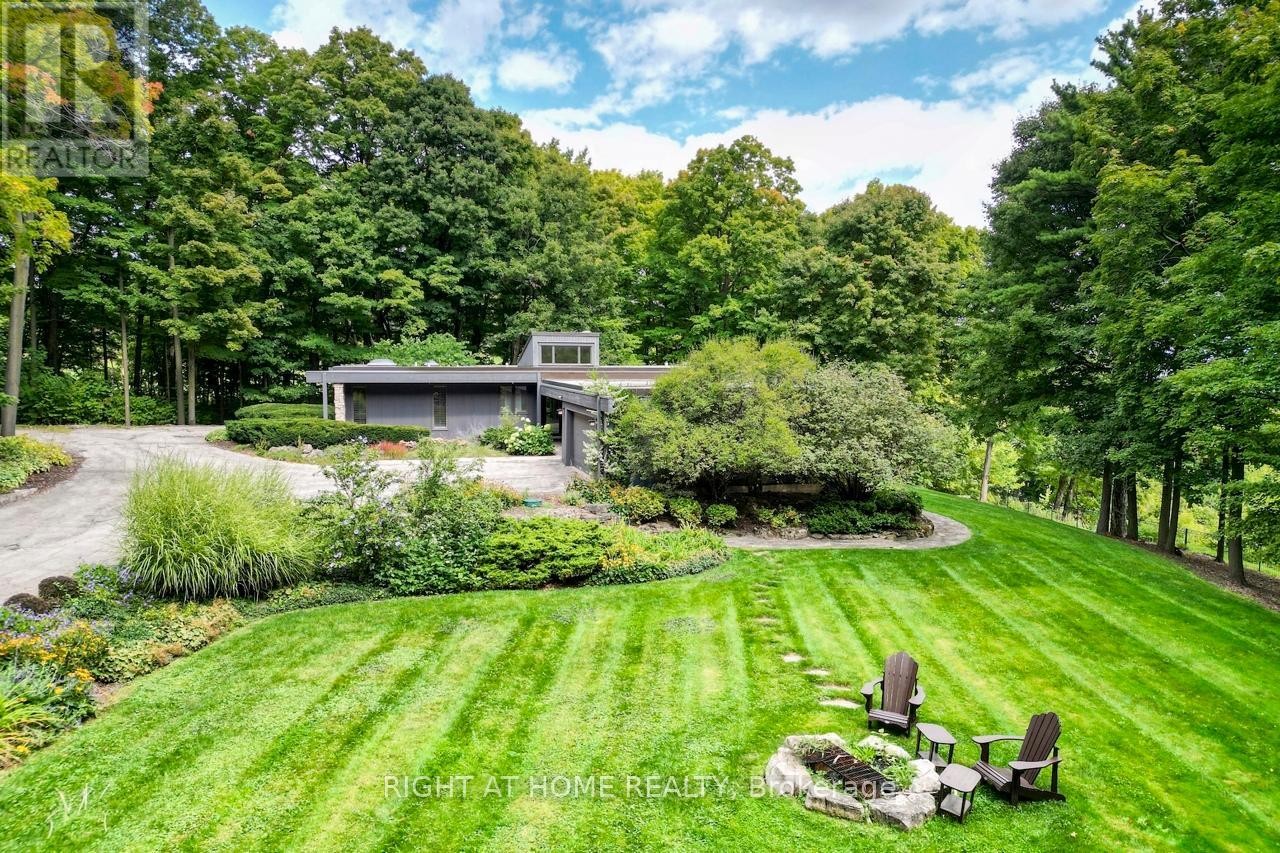
7171 APPLEBY LINE
Milton, Ontario
Listing # W12410796
$3,499,000
4+1 Beds
4 Baths
$3,499,000
7171 APPLEBY LINE Milton, Ontario
Listing # W12410796
4+1 Beds
4 Baths
Stunning Frank Lloyd Wright - Inspired Estate with Sweeping Escarpment Views! Perched on the crest of the Niagara Escarpment, this remarkable 3.7 acre estate offers rare privacy, timeless, design and a seamless connection to nature - all just minutes from local conveniences. Blending classic craftsmanship with modern sophistication, the home showcases rich hardwood and natural stone flooring, custom millwork, soaring coffered ceilings and refined crown mouldings. Expansive floor-to-ceilings windows capture breathtaking, unobstructed views, filling every room with natural light. The open- concept design is ideal for both intimate living and grand entertaining, with flowing sightlines from the Great room to the formal dining area and chef's kitchen. Multiple glass-railed terraces extend the living space outdoor, where the escarpment's four-season beauty provides an ever-changing backdrop. Each room has been thoughtfully curated to evoke calm and harmony, offering a true retreat from the demands of daily life. For the equestrian enthusiasts, the property features a manicured paddock with oak fencing and a custom built horse shelter. Outdoor lovers will enjoy direct access to nearby Rattlesnake Point Conservation Area perfect for hiking and exploring nature. This estate is more than a residence - it is a lifestyle defined by beauty, balance and refined country living! ATTENTION BUILDERS: Property has conditional approval for development from the Niagara Escarpment Commission. (id:7526)
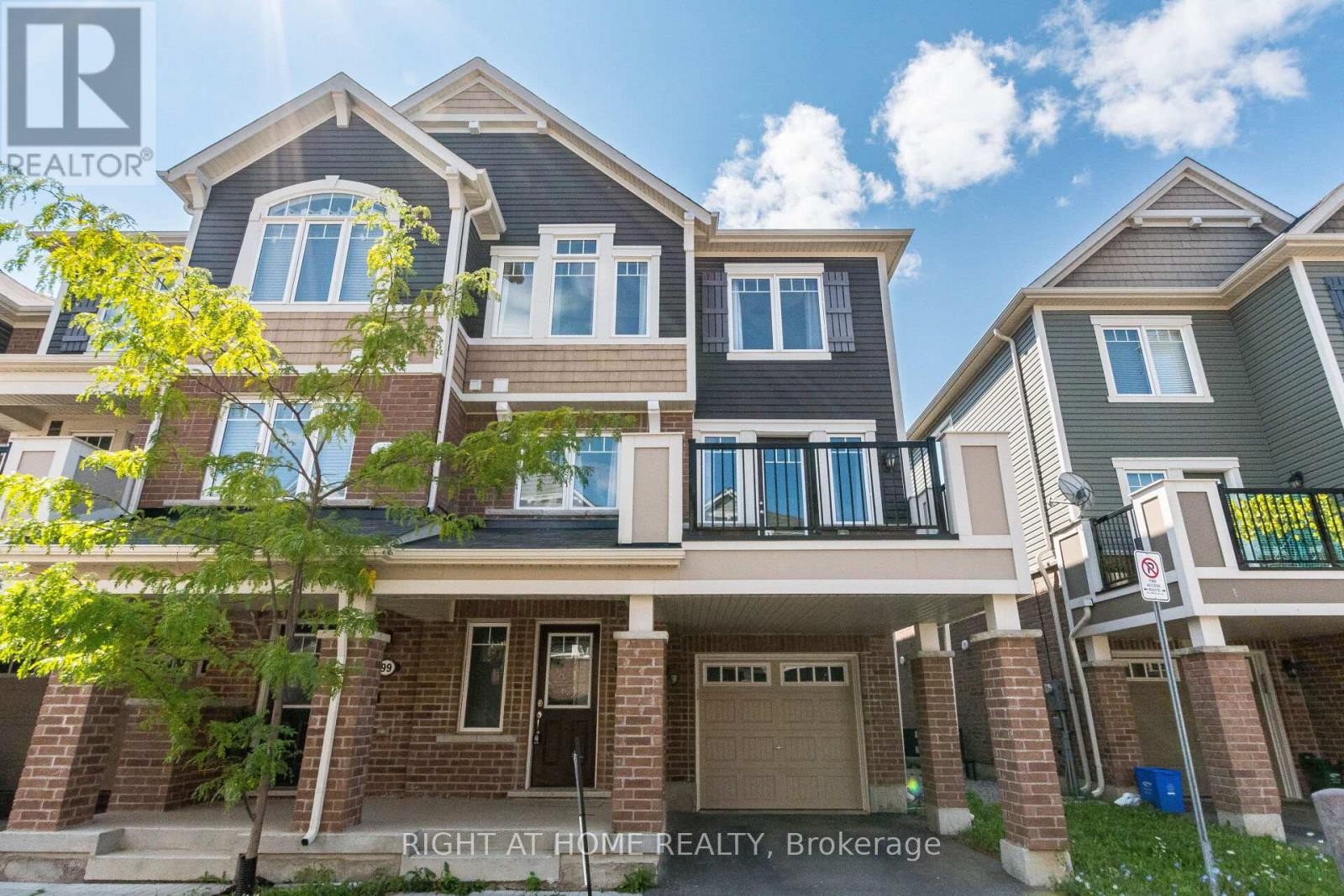
98 - 1000 ASLETON BOULEVARD
Milton (WI Willmott), Ontario
Listing # W12410829
$820,000
3 Beds
3 Baths
$820,000
98 - 1000 ASLETON BOULEVARD Milton (WI Willmott), Ontario
Listing # W12410829
3 Beds
3 Baths
THIS END UNIT 3 STORY TOWN HOUSE, FULL OF LIGHT HAVING 3 BEDROOMS GOOD SIZE AND 2 FULL BATHROOMS +1/2 BATHROOM ,Area 1541 SQ FT (BUILDER DOCUMENTS)LOCATED IN A Quite street in Milton CLOSE TO PUBLIC AND CATHOLIC SCHOOLS ,BANKS , LCBO, SOBEYS, HOSPITAL ,public transit and school bus route etc. (id:7526)
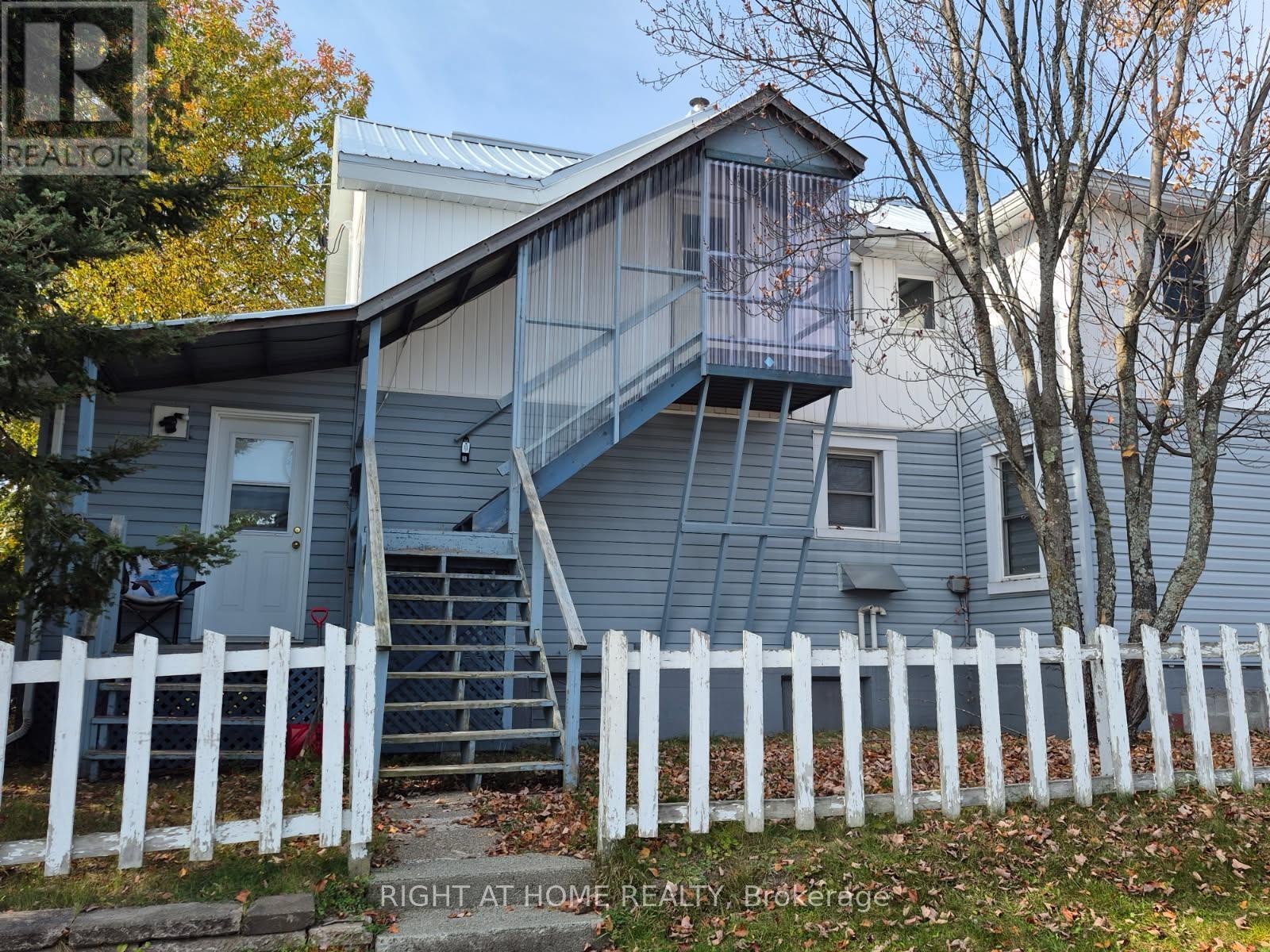
58 SECOND STREET E
Kirkland Lake (KL & Area), Ontario
Listing # T12411063
$210,000
3 Beds
2 Baths
$210,000
58 SECOND STREET E Kirkland Lake (KL & Area), Ontario
Listing # T12411063
3 Beds
2 Baths
Duplex Property with two rental units. Main floor has 2 bedrooms, kitchen, living/dining room and 4pc bathroom. Second floor has 1 bedroom, kitchen with eat-in area, living room, and 3pc bathroom. Attached carport, fenced yard, and private drive. Main floor apartment is currently rented. Second floor is available to rent or live-in. Laundry hookup in each unit. Opportunity for investor or live in one unit and rent out second unit. Low cost to become a landlord. The duplex has property manager in place to maintain function and facilitate rent collection. (id:7526)
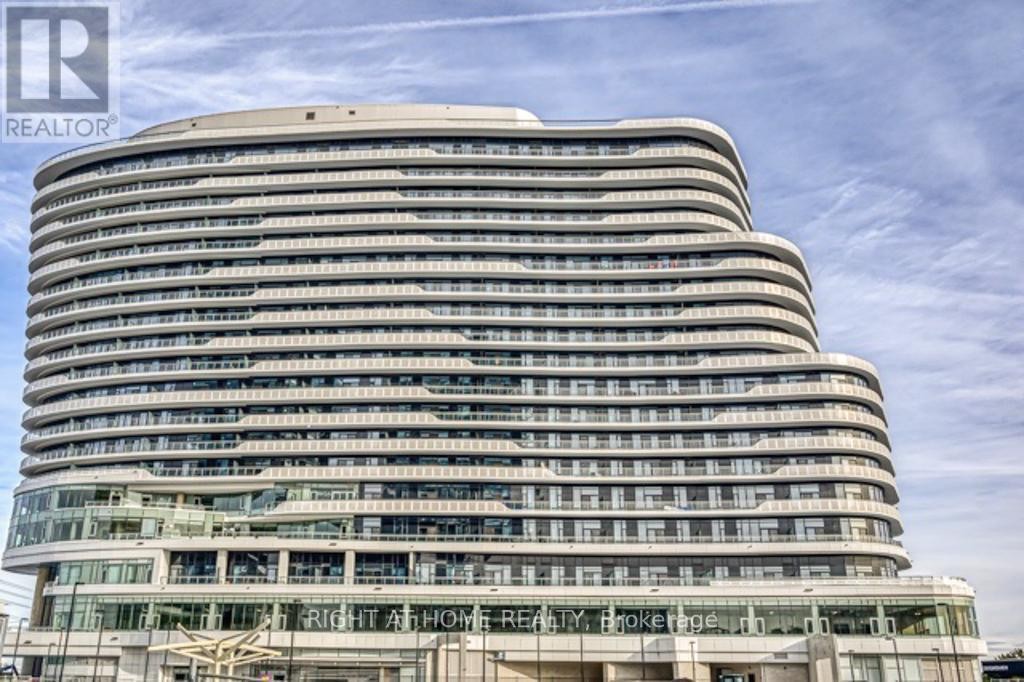
1615 - 2520 EGLINTON AVENUE W
Mississauga (Erin Mills), Ontario
Listing # W12409982
$3,300.00 Monthly
2 Beds
2 Baths
$3,300.00 Monthly
1615 - 2520 EGLINTON AVENUE W Mississauga (Erin Mills), Ontario
Listing # W12409982
2 Beds
2 Baths
Gorgeous 2 Br/2Wr condo in a very convenient location at Erin Mills. Large wrap around balcony with an awesome view of the City of Mississauga as far as the CN Tower. View the sunrise from your bed. 5 min walk to Erin Mills town centre, credit valley hospital, excellent schools (Elementary, St. Rose of Lima, Middlebury Public, Thomas Street Middle School, St. Aloysius Gonzaga and John Fraser High Schools). Please check the school board for a list of schools. Public transit at your doorstep. (id:7526)
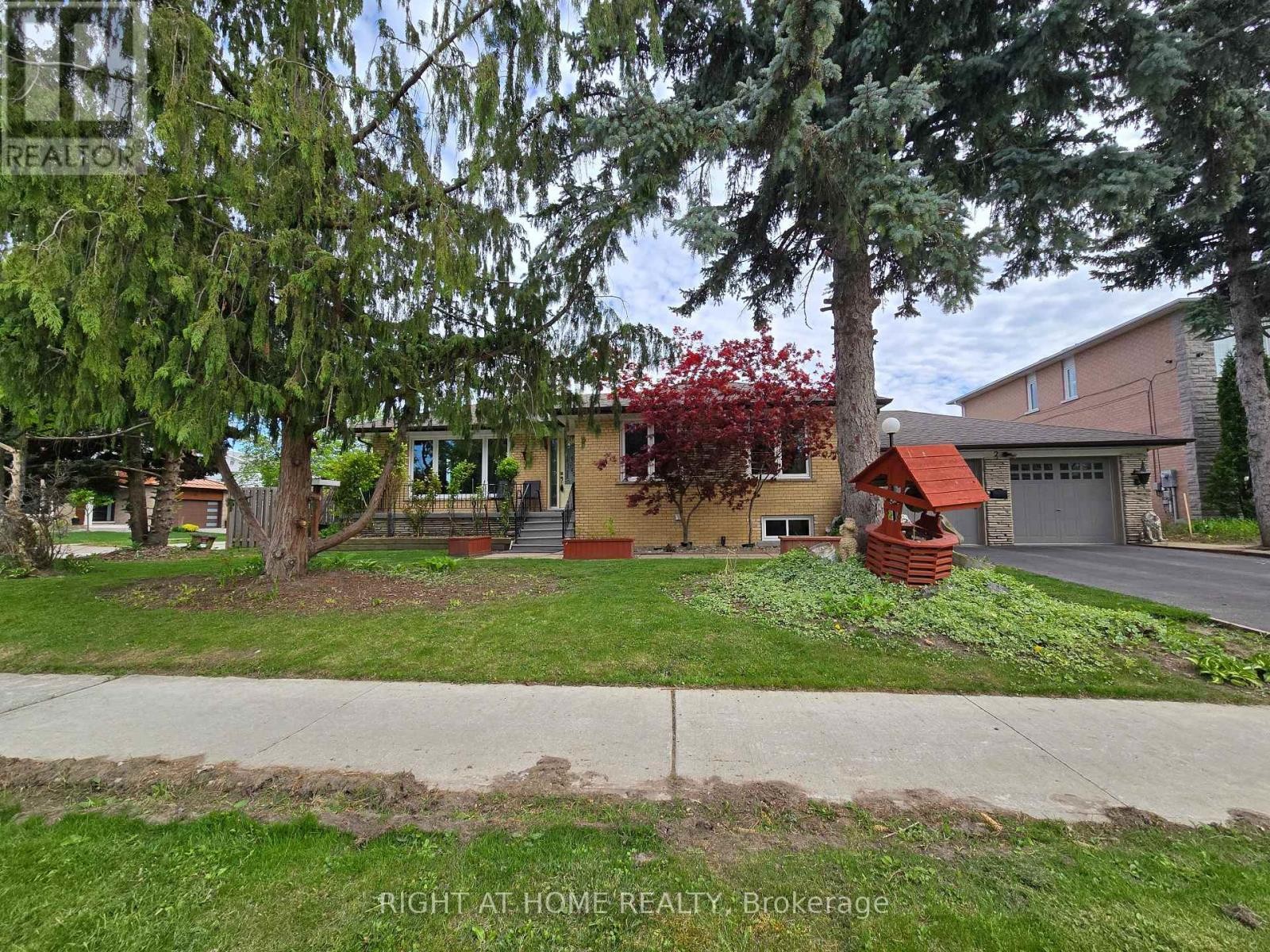
2 EMMELINE CRESCENT
Toronto (Agincourt South-Malvern West), Ontario
Listing # E12410113
$999,000
3+2 Beds
2 Baths
$999,000
2 EMMELINE CRESCENT Toronto (Agincourt South-Malvern West), Ontario
Listing # E12410113
3+2 Beds
2 Baths
Client RemarksNestled in the highly sought-after Agincourt neighborhood, this beautifully maintained detached bungalow offers an exceptional opportunity for families and investors alike. The main floor showcases a bright, open-concept layout featuring spacious living and dining areas, complemented by three generously sized bedrooms filled with natural light from large windows. Recently renovated, the kitchen and bathrooms boast modern finishes and thoughtful design. The fully finished basement, complete with a separate entrance, provides outstanding flexibility ideal for an in-law suite or rental income with two additional bedrooms and a den to accommodate a variety of needs. A rare highlight of this property is the attached 555 sq. ft. two-car garage. Recent upgrades include newer windows and exterior doors, newer roof and furnace, updated garage doors, gas line installations for the stove, fireplace, and BBQ. Solid hardwood floors on the main level and laminate flooring in the basement enhance the home's appeal, and fresh paint throughout ensures it is move-in ready. A new survey (2024) is also available. Located in a prime area with unmatched convenience, this home offers easy access to public transit TTC and Agincourt GO Station as well as top-rated schools such as North Agincourt Junior Public School, Sir Alexander Mackenzie Senior Public School, and Agincourt Collegiate Institute. Enjoy proximity to restaurants, supermarkets, shopping centers, and major highways (401, 404, and DVP). Don't miss the chance to own this charming and versatile home in one of Toronto's most desirable communities. (id:7526)
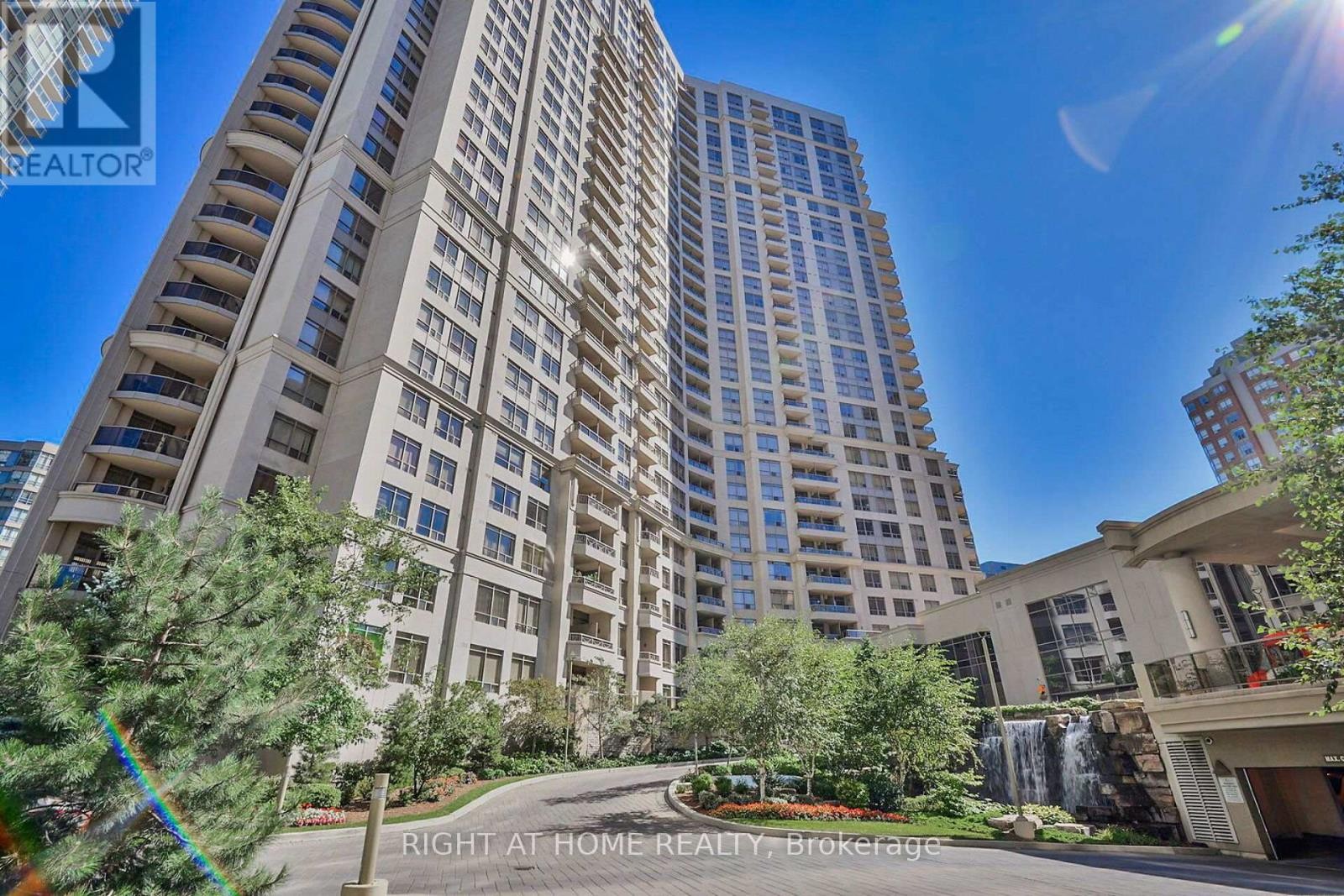
2807 - 3880 DUKE OF YORK BOULEVARD
Mississauga (City Centre), Ontario
Listing # W12410077
$3,400.00 Monthly
2+1 Beds
3 Baths
$3,400.00 Monthly
2807 - 3880 DUKE OF YORK BOULEVARD Mississauga (City Centre), Ontario
Listing # W12410077
2+1 Beds
3 Baths
Live in the heart of down town Mississauga in a luxury condo with an excellent view of the city and the lake. High ceilings and 2 balconies. The building is centrally located right across Celebration square, Central library and the YMCA. Walking distance to Square one Mall, Square one Bus terminal (Mi-Way and GO). One bus to Islington Subway Station. Walking distance to Schools, parks, Medical clinics, Shopping plazas, Restaurants and much more. The building is equipped with excellent amenities some of which include a Gym, Indoor Pool, BBQ area, Party Halls, Bowling, Billiards and 24 hours security. The lease includes all the utilities (water, heat, air condition and electricity). (id:7526)
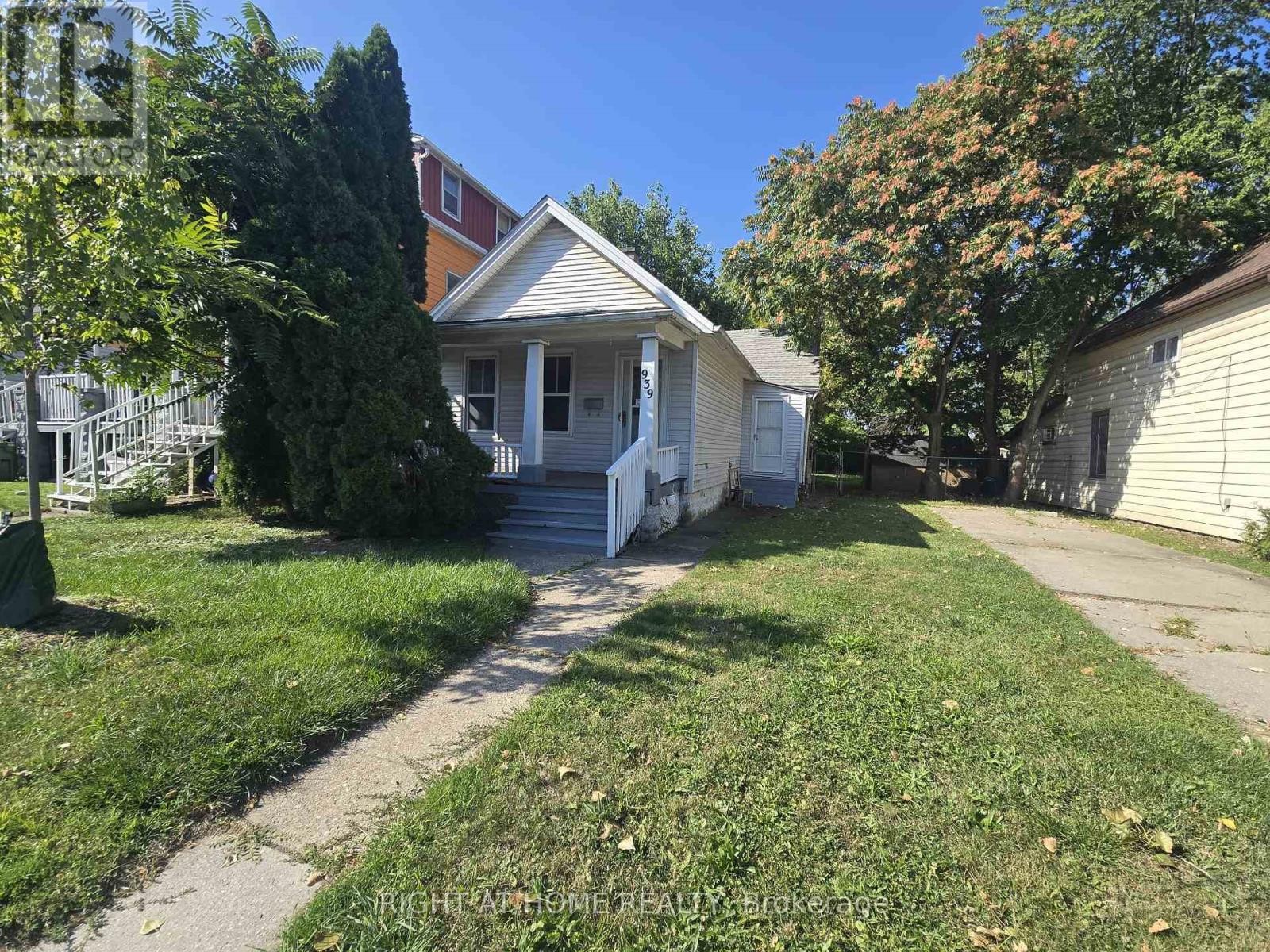
939 WELLINGTON STREET
Windsor, Ontario
Listing # X12408846
$1,850.00 Monthly
3 Beds
1 Baths
$1,850.00 Monthly
939 WELLINGTON STREET Windsor, Ontario
Listing # X12408846
3 Beds
1 Baths
Welcome to this charming 3-bedroom bungalow located in a quiet, established Windsor neighborhood. Offering a spacious layout with plenty of natural light, this home features a brand-new furnace, A/C, and hot water tank (all rented), ensuring comfort and efficiency year-round. The property boasts a solid structure with its original finishes, giving tenants a cozy and functional living space. Conveniently situated with easy access to public transit, nearby parks, schools, and shopping, this home is perfect for families or professionals seeking a well-located rental. Don't miss the opportunity to lease this well-maintained property in a desirable community! (id:7526)
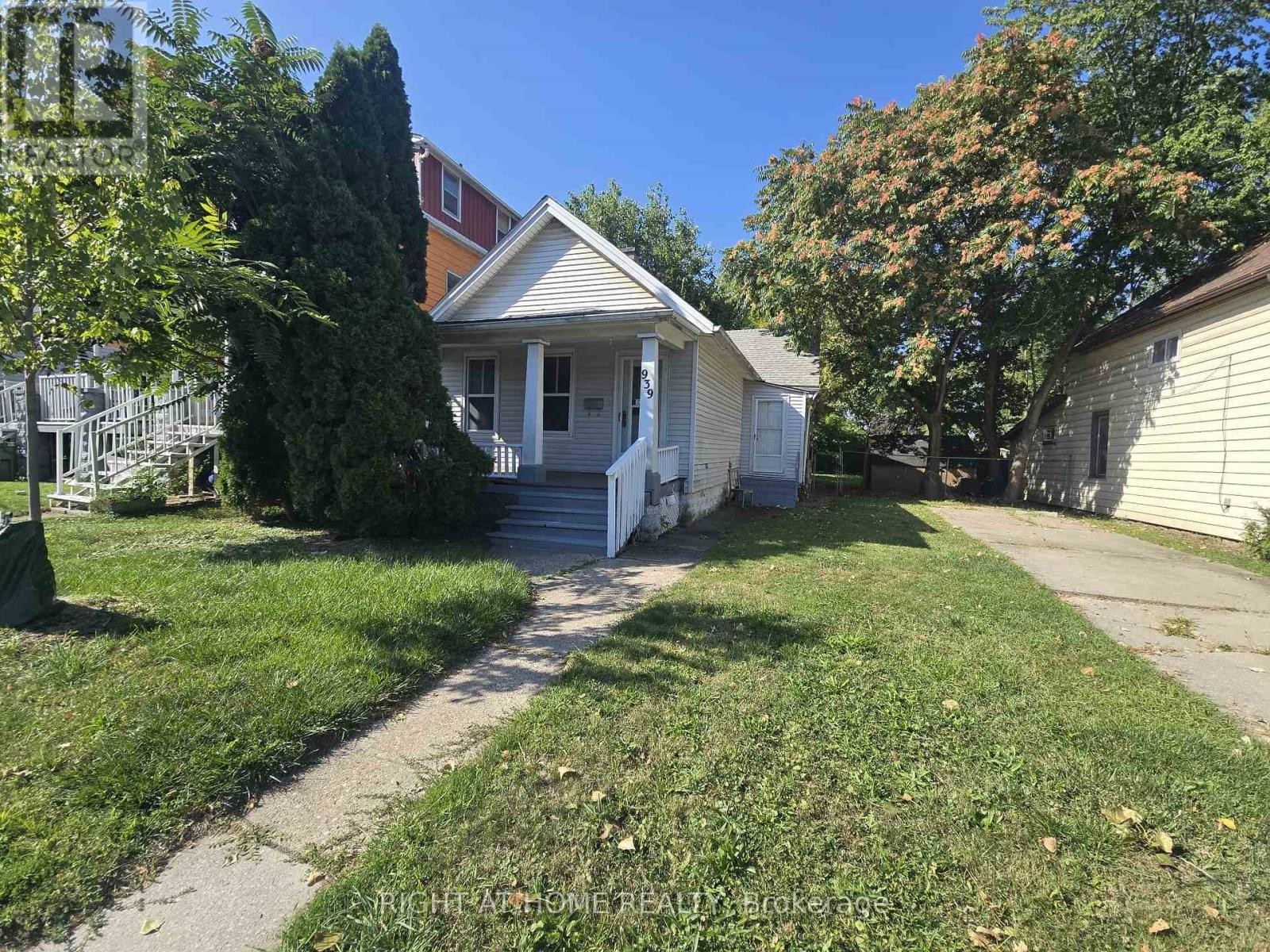
939 WELLINGTON STREET
Windsor, Ontario
Listing # X12408727
$289,999
3 Beds
1 Baths
$289,999
939 WELLINGTON STREET Windsor, Ontario
Listing # X12408727
3 Beds
1 Baths
Opportunity knocks at 939 Wellington Street in Windsor! This 3-bedroom bungalow offers solid structure and great potential for renovation or investment. The interior and exterior are original and dated, making it a perfect blank slate for those looking to renovate and add value. Major updates already completed include a brand new furnace, A/C, and hot water tank (rental), giving you a head start on improvements. Located in a quiet, established neighborhood with easy access to public transit, nearby parks, schools, and shopping. Ideal for first-time buyers, flippers, or investors. Don't miss your chance to turn this well-located property into something special! (id:7526)
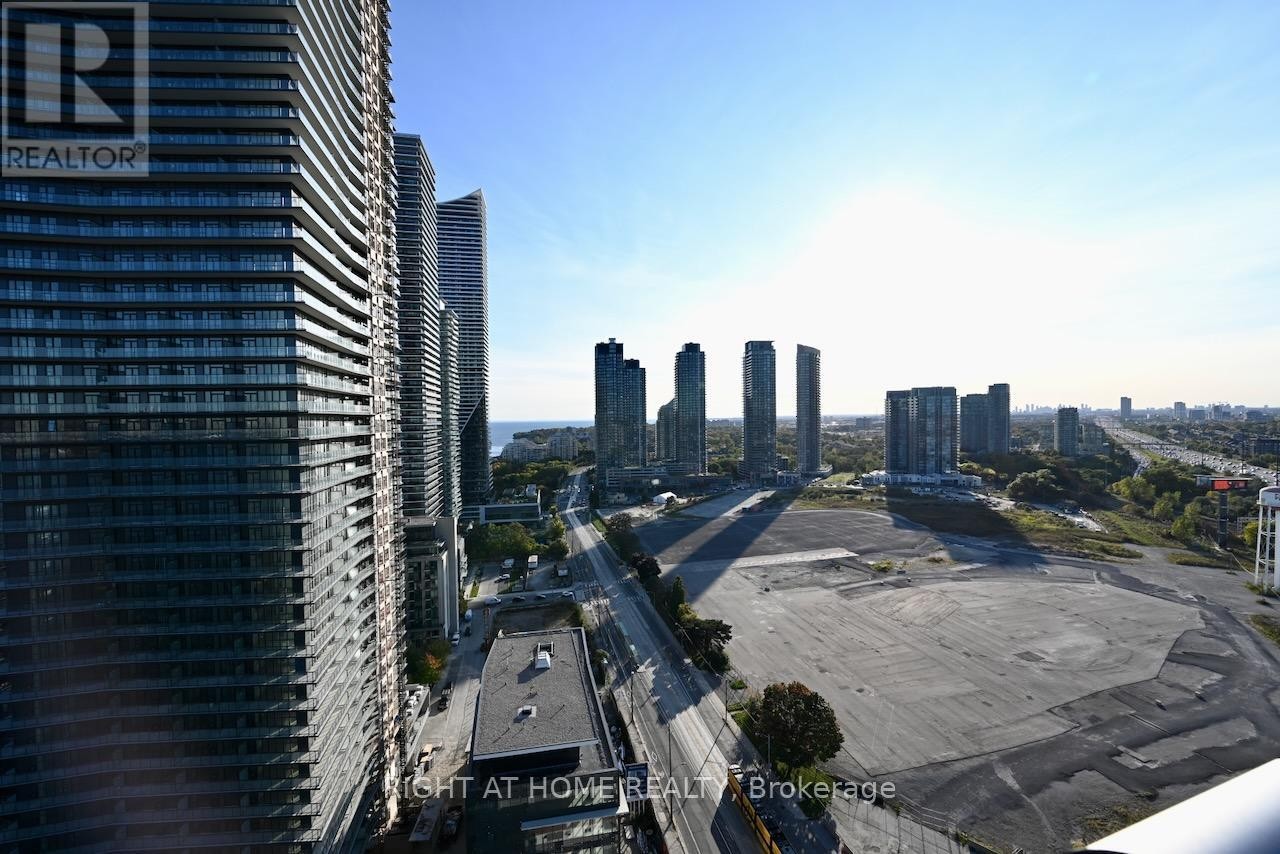
2302 - 16 BROOKERS LANE
Toronto (Mimico), Ontario
Listing # W12408795
$2,550.00 Monthly
1 Beds
1 Baths
$2,550.00 Monthly
2302 - 16 BROOKERS LANE Toronto (Mimico), Ontario
Listing # W12408795
1 Beds
1 Baths
This beautifully appointed 1-bedroom condo high above the city captures sweeping vistas of Lake Ontario from a coveted corner suite and open balcony on the 23rd floor. Perfectly positioned just moments from the tranquil Lake Shore waterfront, residents enjoy instant access to scenic walking and cycling trails, while a wealth of transit options nearby makes travel effortless and efficient. Step inside to find airy, open-concept living and dining areas, bathed in natural light and showcasing a sleek, modern design ideally suited for both unwinding after a busy day and entertaining guests. Enjoy premium amenities including a fully equipped fitness centre and an elegant party room for social gatherings.Set within one of Etobicoke's most desirable waterfront neighbourhoods, this rental promises a blend of relaxation, convenience, and urban lifestyle making it a truly exceptional opportunity for those seeking lakeside living with city access. (id:7526)
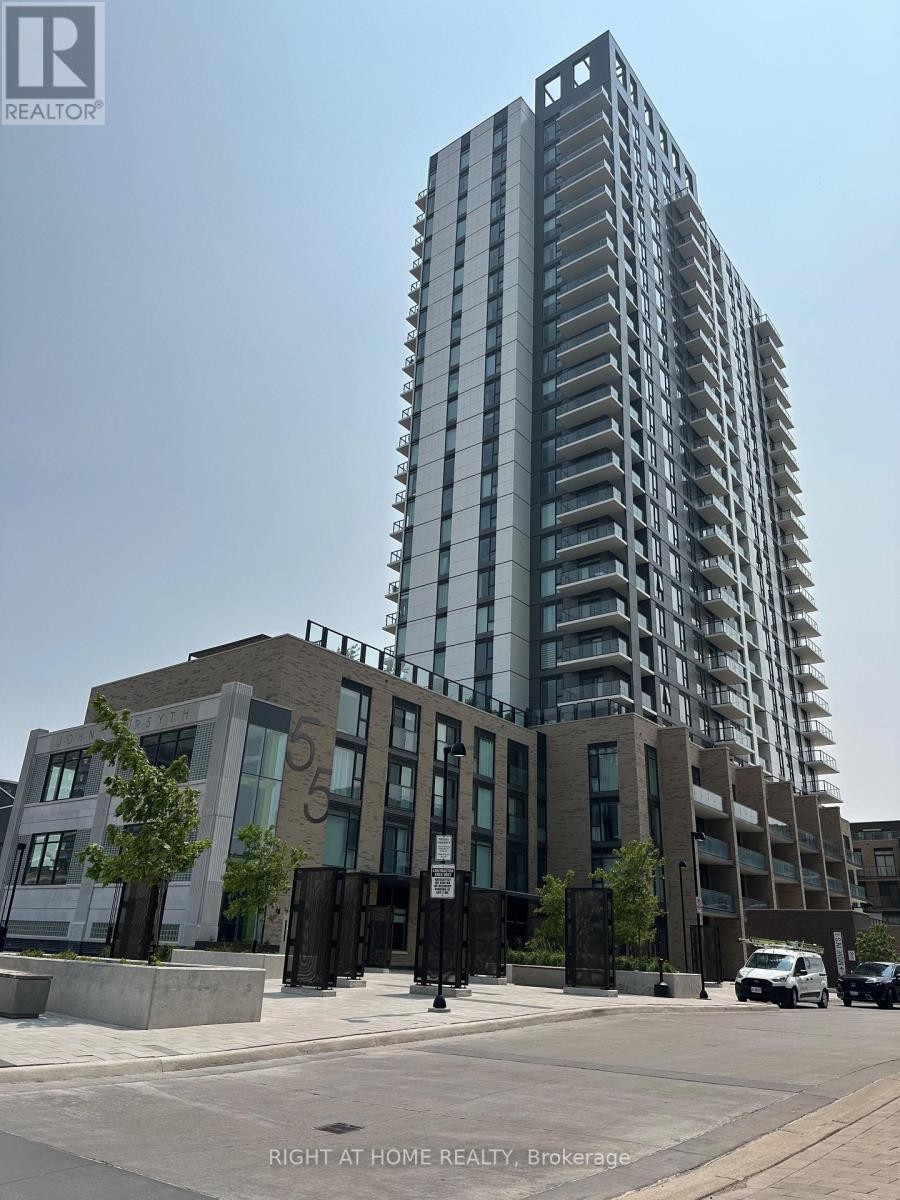
415 - 55 DUKE STREET W
Kitchener, Ontario
Listing # X12409038
$1,700.00 Monthly
1+1 Beds
1 Baths
$1,700.00 Monthly
415 - 55 DUKE STREET W Kitchener, Ontario
Listing # X12409038
1+1 Beds
1 Baths
Location Location Location *** Located In Kitchener's Downtown Core, You Are Steps Away From Lrt, City Hall, Google And Kw's Tech Hub, From Shopping, Restaurants And Victoria Park, Which Features Many Festivals Throughout The Year, This Spacious 1 Bed And 1Den (id:7526)
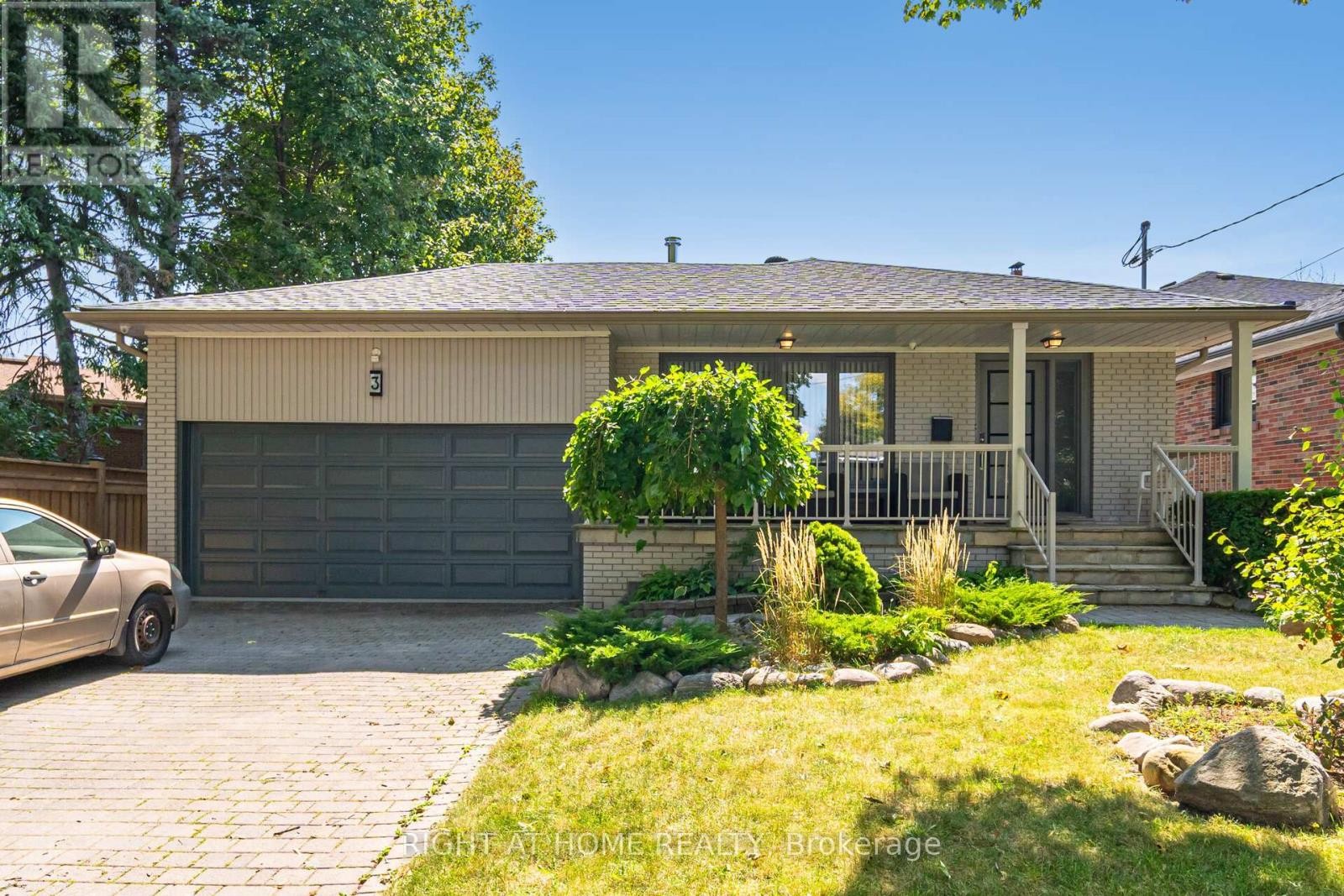
3 LETHBRIDGE AVENUE
Toronto (Kingsview Village-The Westway), Ontario
Listing # W12408365
$1,649,900
3+1 Beds
4 Baths
$1,649,900
3 LETHBRIDGE AVENUE Toronto (Kingsview Village-The Westway), Ontario
Listing # W12408365
3+1 Beds
4 Baths
One of a Kind - Totally Redone Home on a Quiet Dead End Street. Open Concept Main Living Space with Large Quartz Center Island & Wood Stove, Crown Moulding, Pot Lights, B/I Closet Organizers, Skylights, Electric Fireplace, Primary Bedroom with Ensuite Bathroom, Exercise Room & Sauna! Basement has 2 Separate Units with Enhanced Sound Proofing! Huge Driveway with Ample Parking! Private Yard with Terrace Area! This Home Offers a Perfect Lifestyle in a Great Neighbourhood! (id:7526)
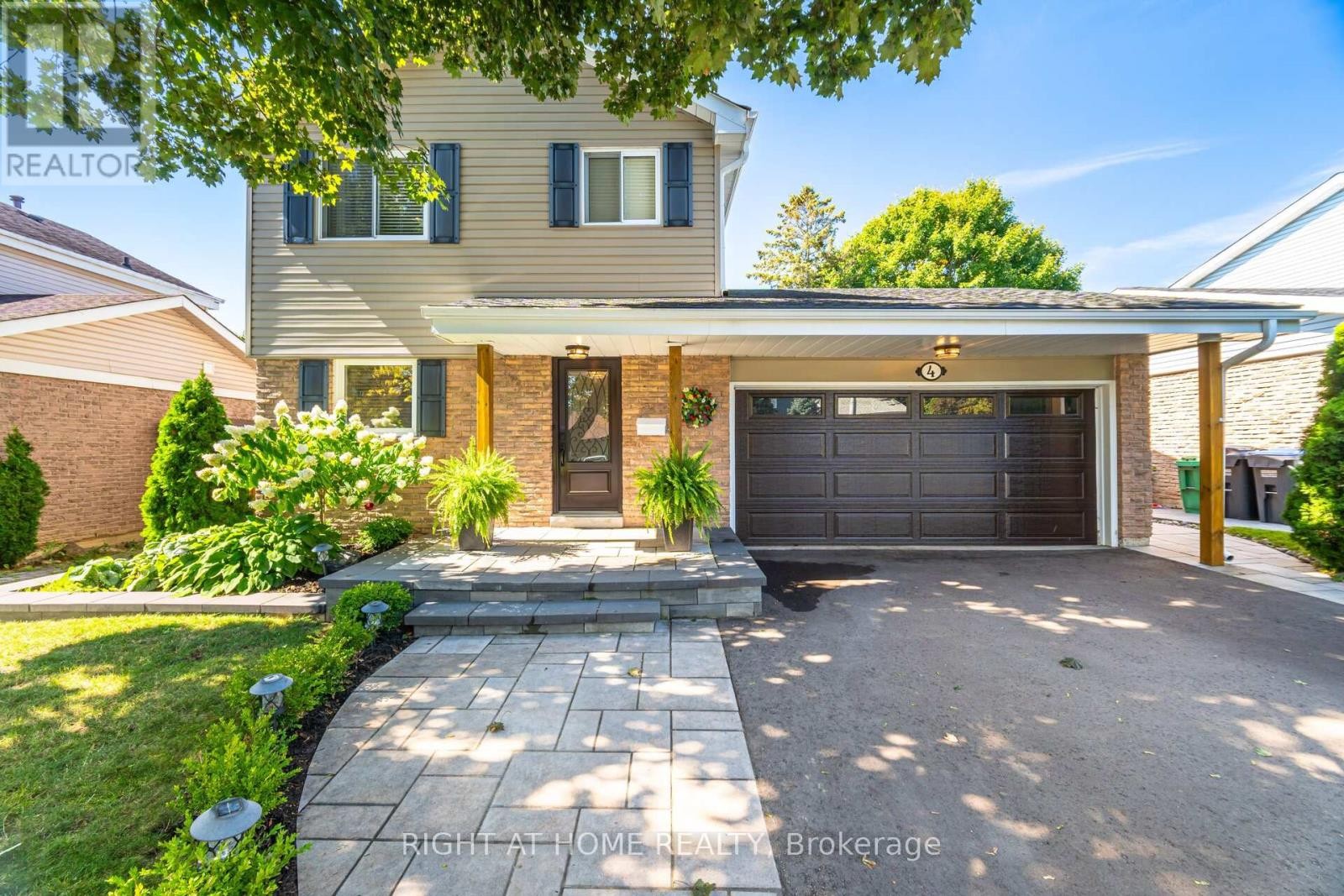
4 CANTRILL COURT
Brampton (Heart Lake West), Ontario
Listing # W12408384
$899,000
3+1 Beds
3 Baths
$899,000
4 CANTRILL COURT Brampton (Heart Lake West), Ontario
Listing # W12408384
3+1 Beds
3 Baths
This home is a standout! Beautifully renovated 3-bedroom, 3-bath home, ideally located on a quiet court near the Etobicoke Creek Trail & Heart Lake Conservation Park. This move-in-ready property offers the perfect blend of comfort, functionality & an ideal lifestyle. Step inside to a bright, spacious & updated kitchen that is perfect for cooking & entertaining with an abundance of counter space, fresh white cupboards including a custom coffee bar. The kitchen seamlessly flows into the dining area, which overlooks a living room featuring a gas fireplace with a custom feature wall & built-in bookshelves. The home is finished with solid oak & engineered hardwood floors, a classic solid oak staircase & all-new wood trim throughout, adding a warm & modern touch. There is also the convenience of a garage entrance into the home. The dreamy backyard is west-facing for beautiful afternoon & evening sun, surrounded by mature trees & lush landscaping. Enjoy a private gazebo, in-ground heated pool, & hot tub creating a resort-like setting ideal for entertaining or unwinding at the end of the day.The primary bedroom is thoughtfully positioned for privacy & includes a walk-in closet & 2-piece ensuite, offering a peaceful retreat from the rest of the home.The finished basement provides flexible space for a 4th bedroom, gym, home office, or additional family room. The basement also offers ample storage. A large driveway provides plenty of parking & the location offers excellent proximity to parks, trails, schools & easy access to highways which makes it ideal for todays active families. Updates include: Furnace & A/C 2025, Pool pump 2024, Driveway 2024, Washer & Dryer 2024, Front stonework 2023, Gas Fireplace/Accent Wall 2023, Kitchen 2020, Main fl. washroom 2020, Roof 2017, Vinyl siding 2017, Foam insulation 2017, Pool heater 2016. With its private court setting & extensive updates, this home checks every box for today's modern family. Don't miss your chance. See multimedia tour. (id:7526)
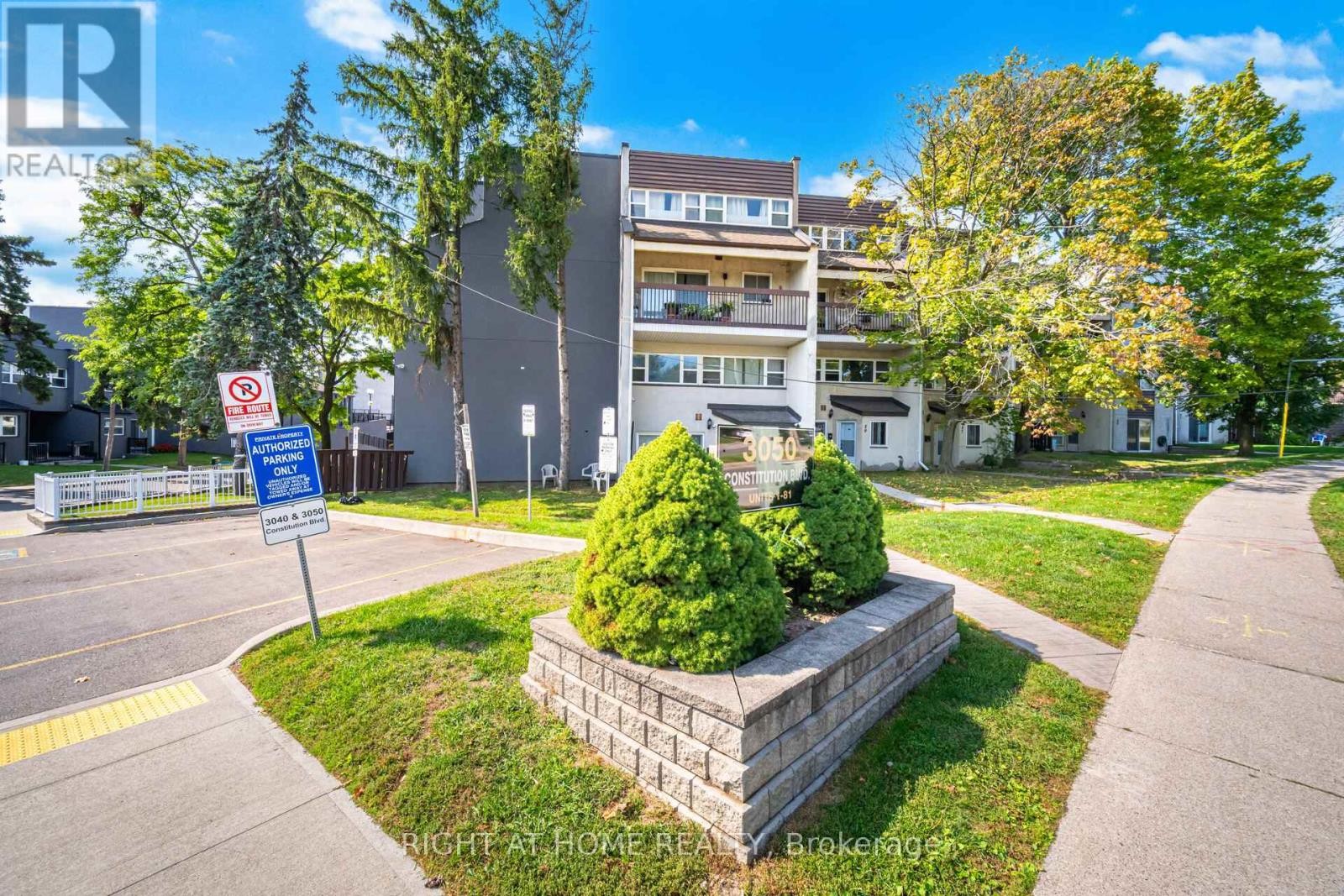
79 - 3050 CONSTITUTION BOULEVARD
Mississauga (Applewood), Ontario
Listing # W12408399
$524,990
3 Beds
2 Baths
$524,990
79 - 3050 CONSTITUTION BOULEVARD Mississauga (Applewood), Ontario
Listing # W12408399
3 Beds
2 Baths
Nestled in a highly sought-after neighborhood, this beautifully maintained home offers unparalleled convenience, just minutes from major highways (QEW, 403), Pearson Airport, and downtown Toronto. Top-rated schools, diverse shopping, and places of worship are all within easy reach. Inside, you'll find a bright and spacious great room that seamlessly combines the living and dining areasperfect for entertaining. The kitchen is a chef's delight, featuring classic maple cabinets and elegant granite countertops. The upgrades continue in the main washroom, which has been professionally renovated with luxurious quartz finishes.Step outside to your expansive private patio, an ideal setting for hosting friends and family on summer evenings. More than just a house, this is a community a place where great neighbours and a wonderful atmosphere make it the perfect place to call home! (id:7526)
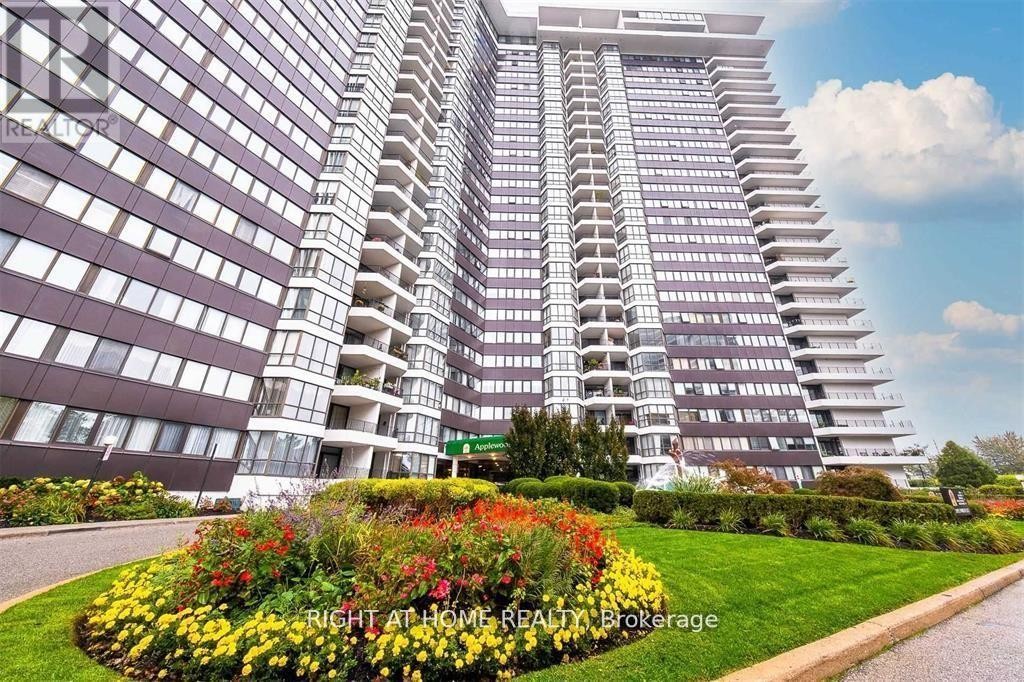
1018 - 1333 BLOOR STREET
Mississauga (Applewood), Ontario
Listing # W12407537
$469,000
1 Beds
1 Baths
$469,000
1018 - 1333 BLOOR STREET Mississauga (Applewood), Ontario
Listing # W12407537
1 Beds
1 Baths
Luxurious Applewood Place-bright and spacious one bedroom, one bath, open concept living/dining with walkout to balcony. Exceptional amenities including 24h concierge, gym, tennis courts, rooftop sundeck, indoor pool & whirlpool, same floor laundry room, fantastic location steps to public transit, minutes to QEW, 427,401, airport, parks, retail. **EXTRAS** Option to Purchase Fully furnished!! Living room couches fold out. S/s fridge, s/s dishwasher, stove. Existing window coverings, existing light fixtures. Rogers cable, high speed internet. Convenience store in building. (id:7526)
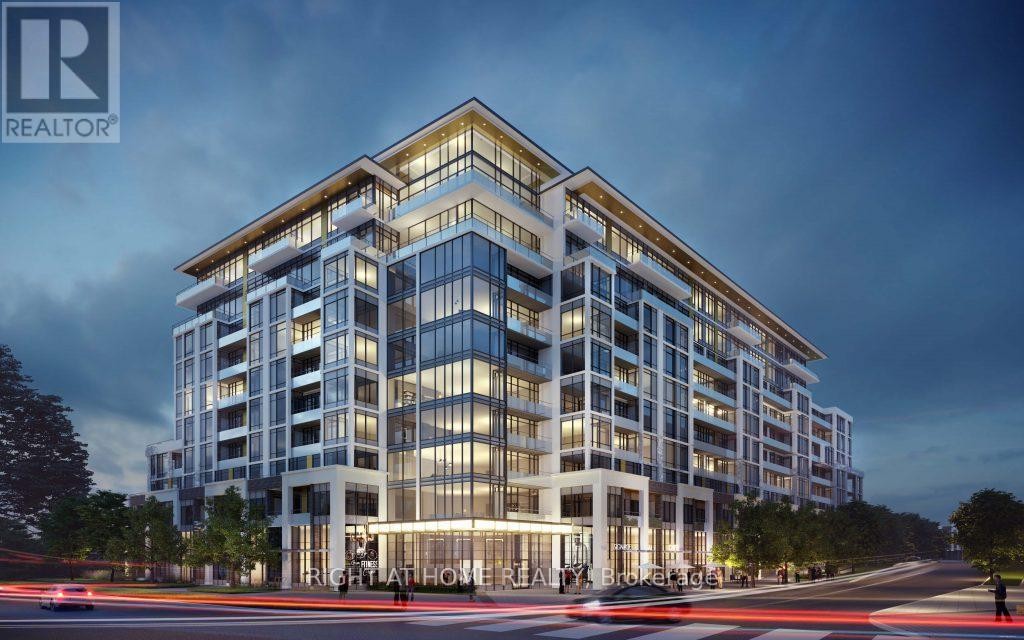
812 - 405 DUNDAS STREET W
Oakville (GO Glenorchy), Ontario
Listing # W12407788
$2,300.00 Monthly
1+1 Beds
1 Baths
$2,300.00 Monthly
812 - 405 DUNDAS STREET W Oakville (GO Glenorchy), Ontario
Listing # W12407788
1+1 Beds
1 Baths
Beautiful & Luxurious 1 Bed + Den, Condo In District Trailside Located In A Prime Oakville Location. The Spacious Open-Concept Design Welcomes You To The High-End Kitchen With Built-In S/S Appliances, Quartz Countertop And Dining Area. The Living Room Offers Lots Of Natural Light And Walk-Out To The Large Balcony With Unobstructed Views North And South Of The City An Advantage Of Living On The 8th Floor. The Primary Bedroom Boasts An Ample Closet, Large Windows And A Generous Space To Relax In At The End Of The Day. Do You Need An Office Space, 2nd Bedroom? The Substantial Den Offers A Versatile Space With Unlimited Potential. With 9 Ceilings, High-End Finishes, Laminate Flooring, Parking And Locker This Stunning Unit Offers A Perfect Blend Of Contemporary Living And Tranquillity.Amenities Include 24 Hour Concierge, Indoor Parking, State-Of-The-Art Fitness Studio, Party/Meeting Rooms, Rooftop Terrance, Media Room, Visitor Parking And A Pet Washing Station.Walking Distance To Lush Parks And Creeks, Schools, Supermarkets, Banks, Shopping And Dining Offering Vast Cuisine Options.Conveniently Located Adjacent To Highways 403, 407, GO Transit And Sheridan College, Golf Clubs, And Oakville Trafalgar Hospital. (id:7526)
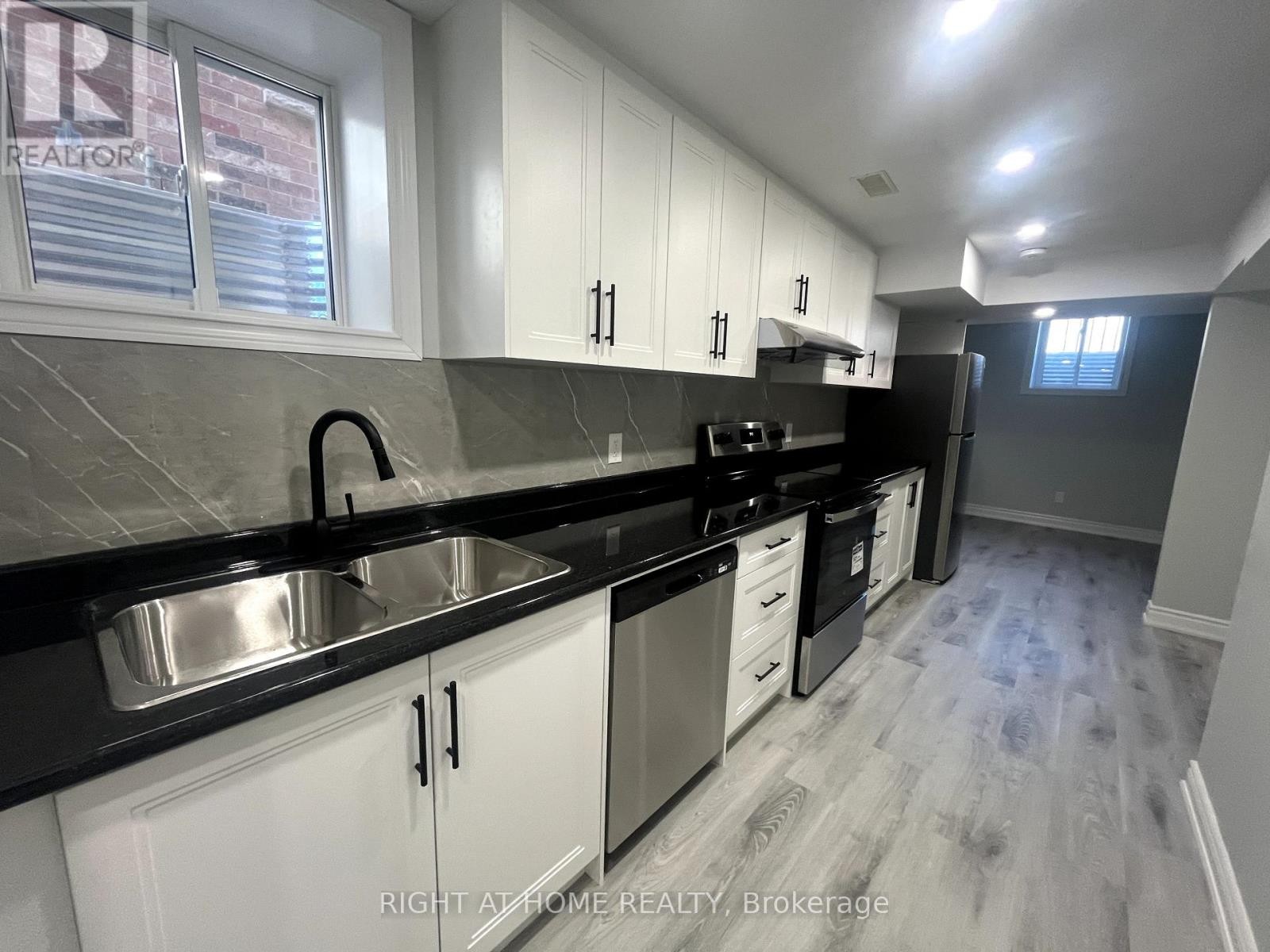
BASEMENT - 22 AMBOISE CRESCENT
Brampton (Fletcher's Meadow), Ontario
Listing # W12407867
$1,700.00 Monthly
1 Beds
1 Baths
$1,700.00 Monthly
BASEMENT - 22 AMBOISE CRESCENT Brampton (Fletcher's Meadow), Ontario
Listing # W12407867
1 Beds
1 Baths
Brand New Basement Apartment - never lived in before! Spacious 1 Bedroom 1 Bathroom Unit in a beautiful Detached Home In Brampton. Freshly painted, brand new appliances, potlights and stunning modern finishes throughout. Private in-suite laundry! Separate entrance at side of the house. Parking available for 1 vehicle in the driveway. Tenant is responsible for 30% of all utilities. Available for immediate move in! (id:7526)
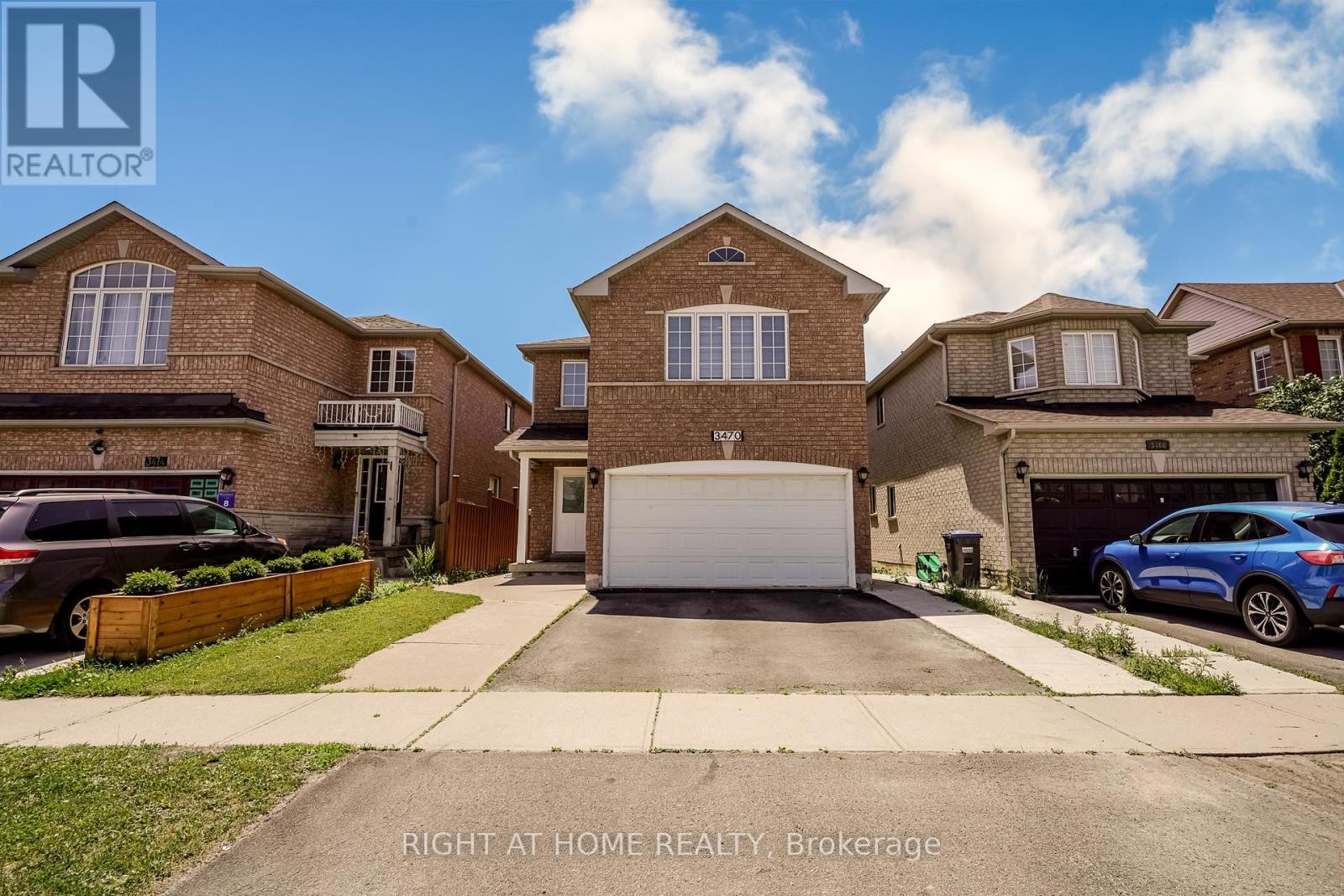
3470 CRIMSON KING CIRCLE
Mississauga (Lisgar), Ontario
Listing # W12407089
$1,850.00 Monthly
2 Beds
1 Baths
$1,850.00 Monthly
3470 CRIMSON KING CIRCLE Mississauga (Lisgar), Ontario
Listing # W12407089
2 Beds
1 Baths
This gorgeous, meticulously upgraded basement is located on a quiet, child-safe street, offering a peaceful and secure environment. It's just a short walk to schools, parks, and shopping centers, and a mere two-minute walk to the Lisgar GO station, making it ideal for commuters.With approximately 1000 sq ft of spacious living area, this basement has been professionally finished with a separate entrance for your privacy. It features a kitchen and a pristine four-piece washroom. The space is well-lit with new pot lights throughout.Recent upgrades to the main house, including the roof, furnace, air conditioning, and a tankless water heater, ensure a comfortable and reliable living experience for the tenant. For your convenience, a private laundry facility has been relocated to the basement, exclusively for your use. (id:7526)
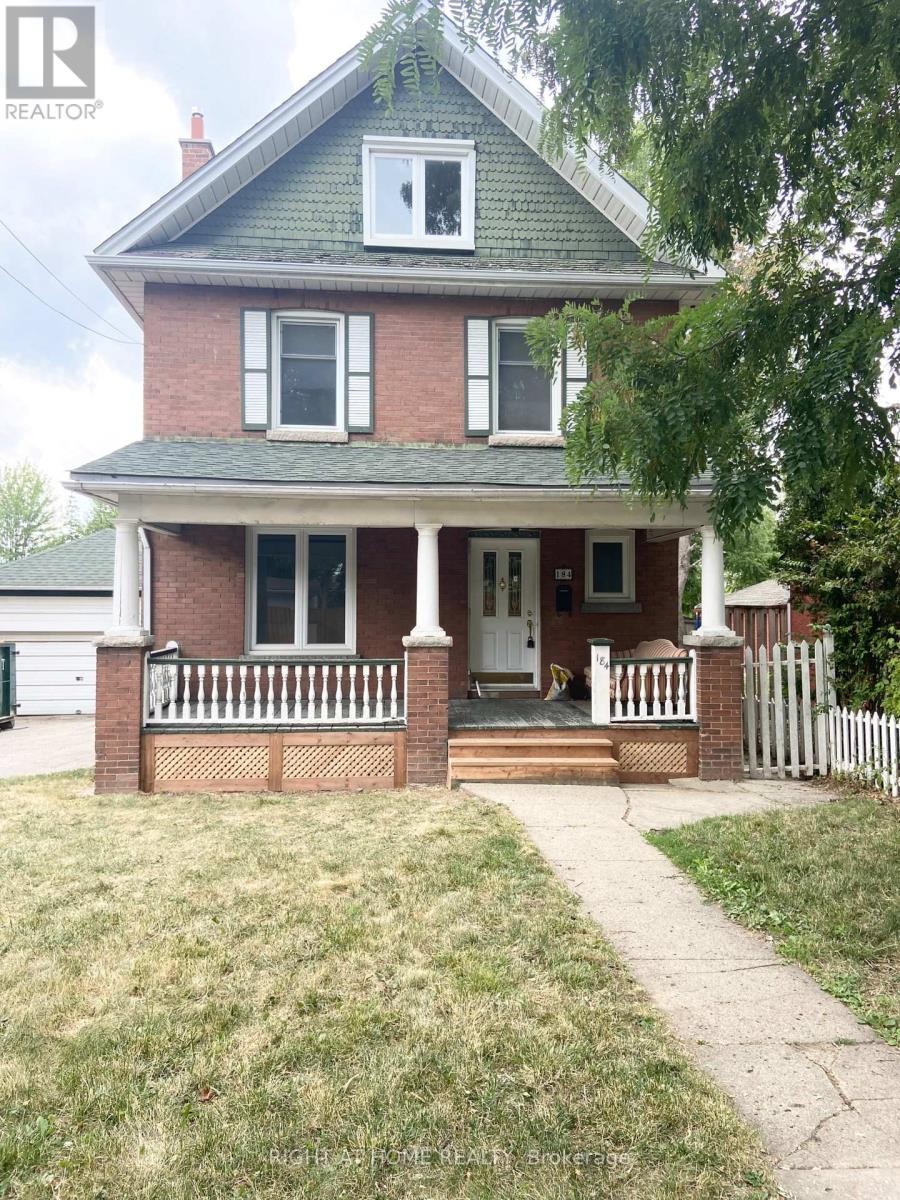
MAIN - 184 ROSEMOUNT AVENUE
Toronto (Weston), Ontario
Listing # W12405707
$2,650.00 Monthly
2+1 Beds
2 Baths
$2,650.00 Monthly
MAIN - 184 ROSEMOUNT AVENUE Toronto (Weston), Ontario
Listing # W12405707
2+1 Beds
2 Baths
Well Maintained 2 Bedroom + Den - Main Flr. Unit, 2 Full Bathrooms (1 Ensuite)High Ceilings, Lots Of Natural Light Throughout, Kitchen W/Stainless Steel Appliances, New Flooring, AC, Walk Out To Back Deck, Coin Operated Shared Laundry In Main Entrance. Family Friendly And Quiet Street, 5 Minutes To Highway 401, 5 Minutes To Up Express (Union And Pearson Express), TTC, 5 Minutes To Grocery Stores, ,Gas Station Etc. (id:7526)
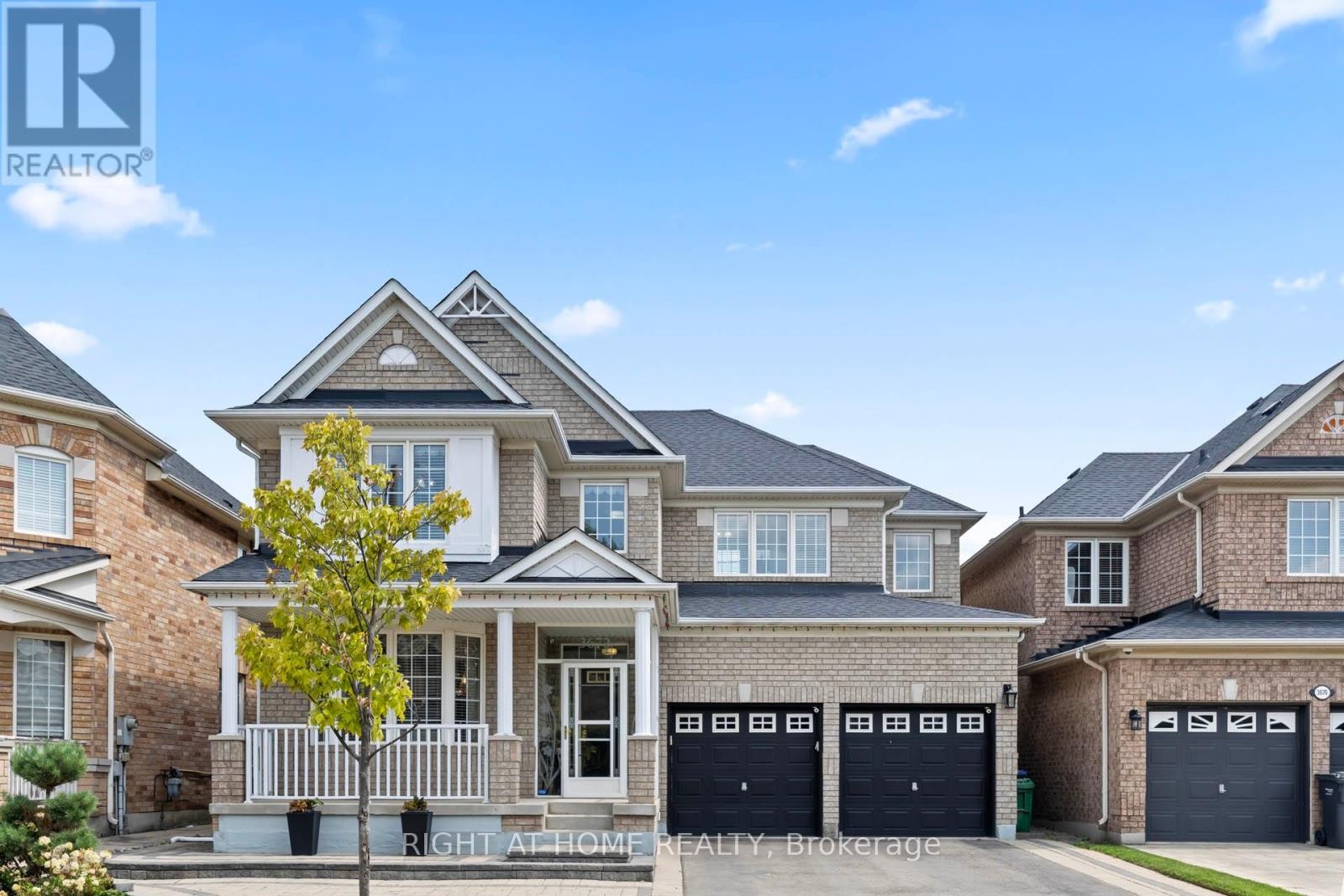
3672 SWANSON DRIVE
Mississauga (Lisgar), Ontario
Listing # W12405663
$1,499,000
4+1 Beds
4 Baths
$1,499,000
3672 SWANSON DRIVE Mississauga (Lisgar), Ontario
Listing # W12405663
4+1 Beds
4 Baths
Your Search Ends Here: a beautifully maintained 4+1 Bedroom Family Home in highly desirable Lisgar! Proudly owned by the original owner, this property offers approximately 3,400 SQFT. of living space in one of the most sought-after neighbourhoods. A smart layout, timeless design, and thoughtful upgrades, perfect for families seeking both comfort and style. Main Floor complements 9-ft ceilings & hardwood floors throughout. Bright, elegant living room with bay windows flowing into a formal dining area. Gorgeous open-concept kitchen with central island, modern backsplash, and breakfast area. The Cozy family room with a fireplace is ideal for relaxing or entertaining. Walk out to a professionally landscaped, low-maintenance backyard. Interlocking stone, gazebo, storage sheds & mature cedar trees for privacy. The second floor has a spacious primary en-suite, additional generously sized 3 bedrooms with ample natural light. Convenient laundry room with shelving for added organization. The modern large professionally finished basement has a large bedroom with a full-size bathroom, ample storage, a Kitchenette, exercise area & open concept extra living area. Potentially for a second bedroom with an existing window if needed. Close to top-rated schools, community centre, Lisgar Park, shopping, and all major highways. This home blends functionality, comfort, and timeless appeal in a location loved by families. Don't miss the chance to make it yours! (id:7526)


